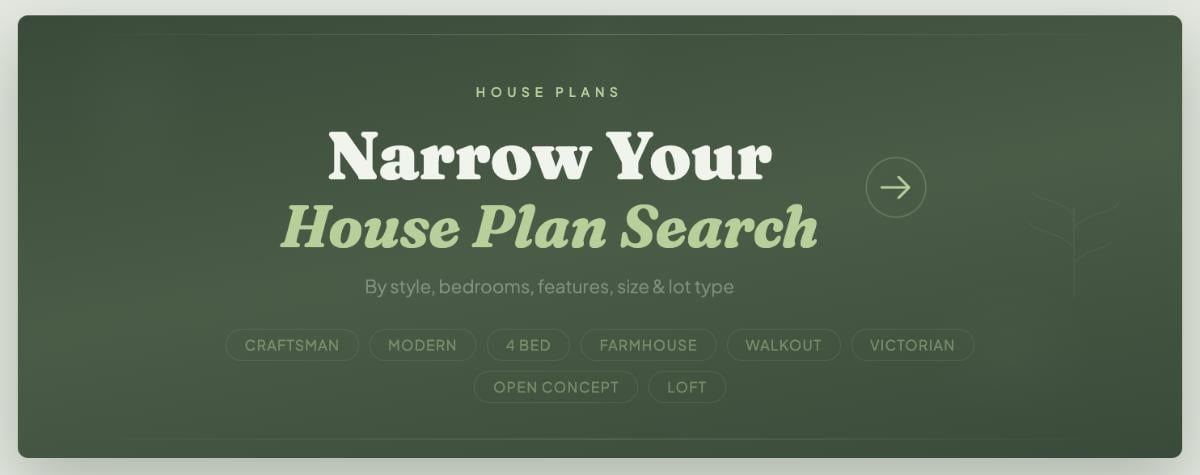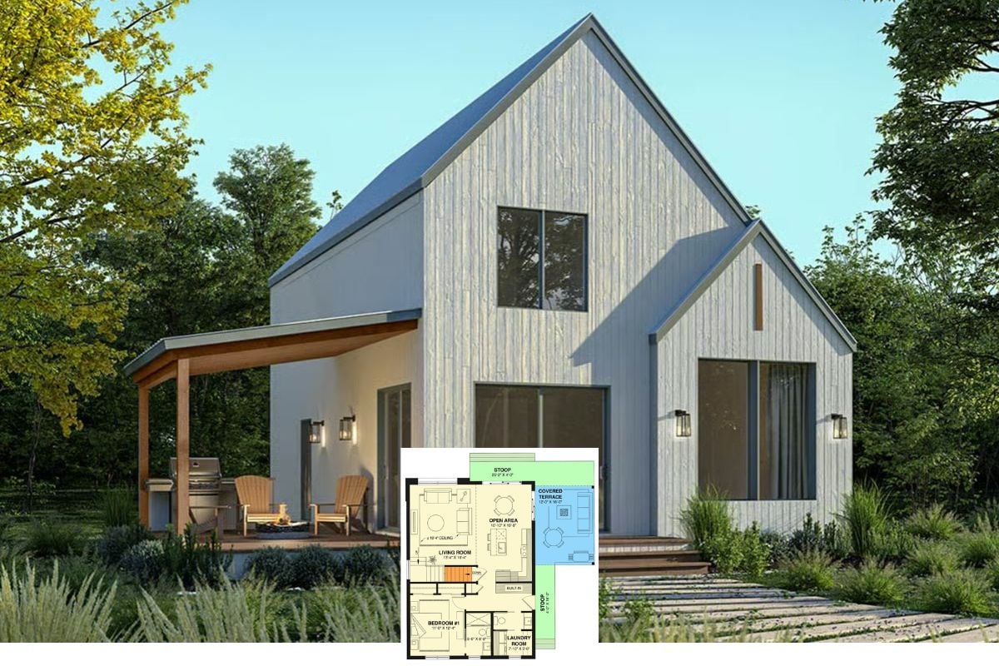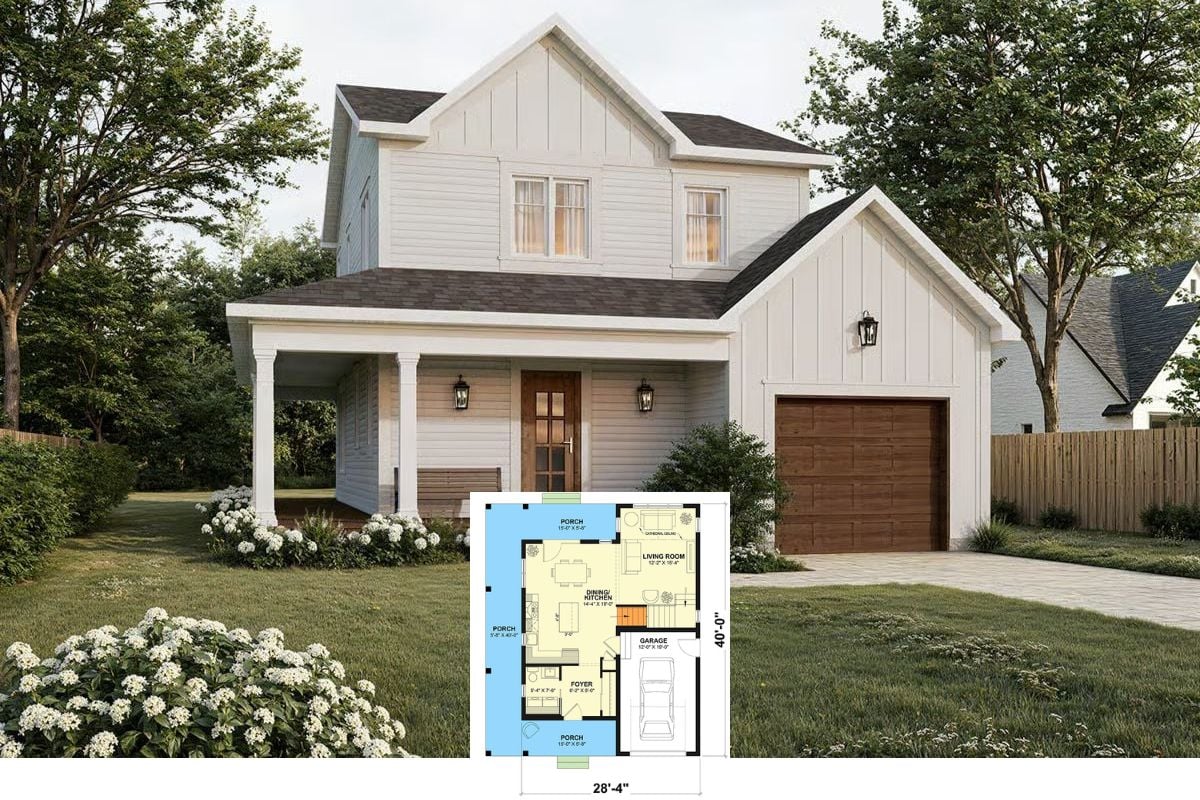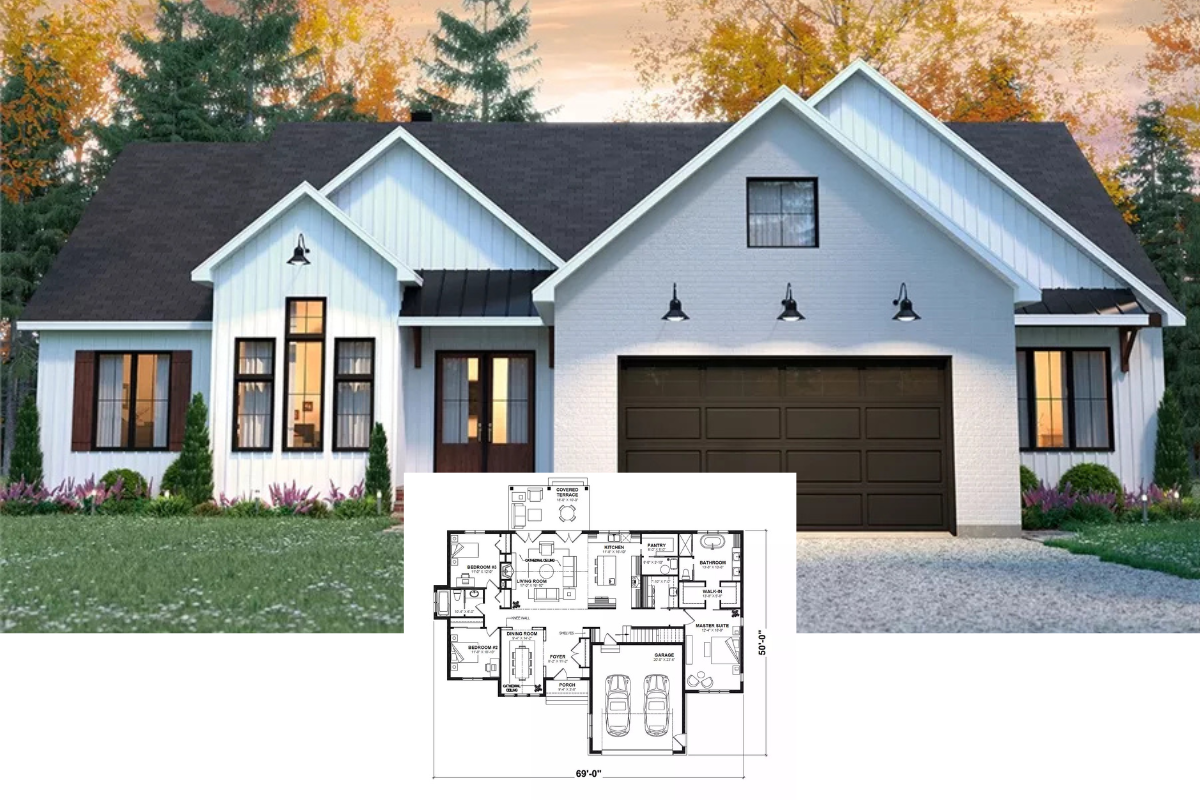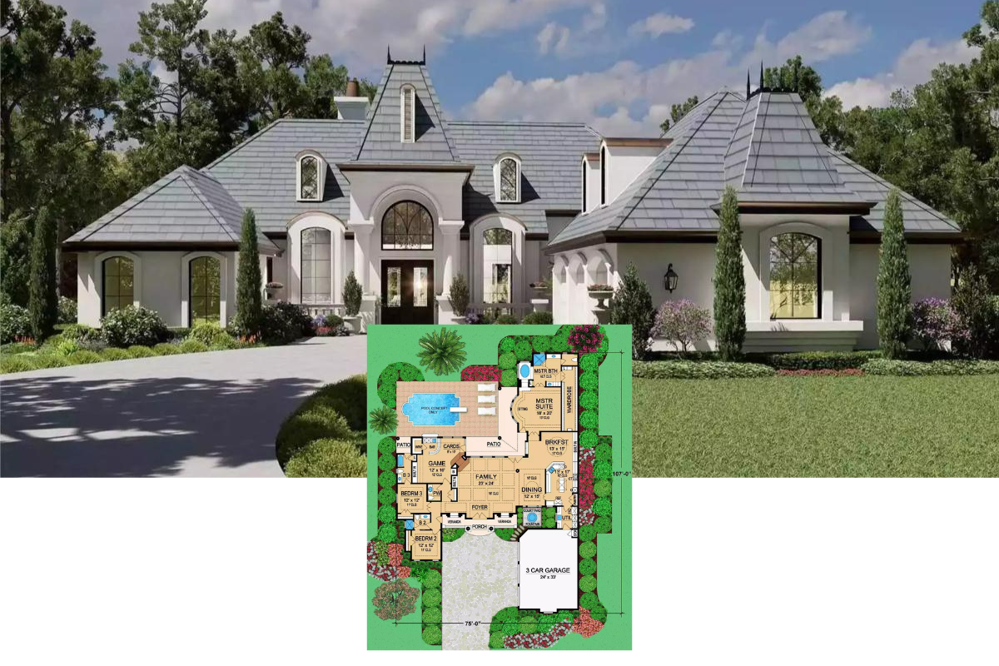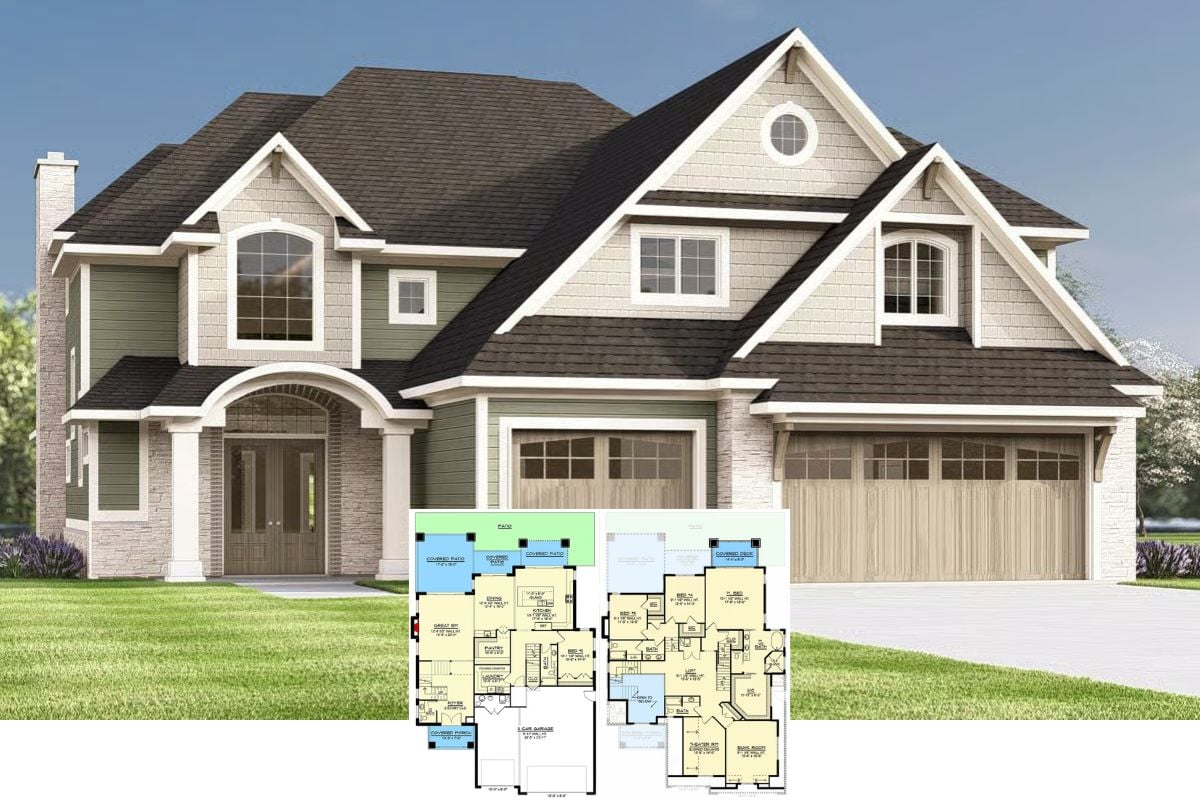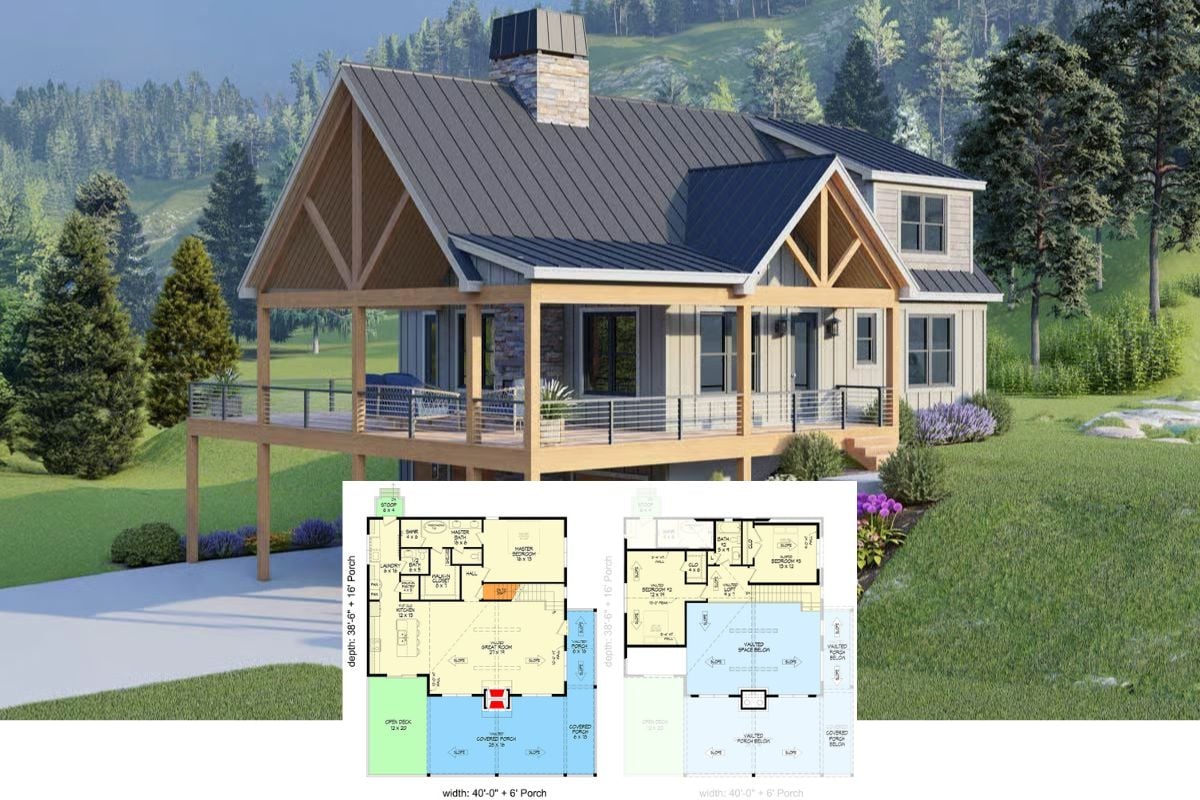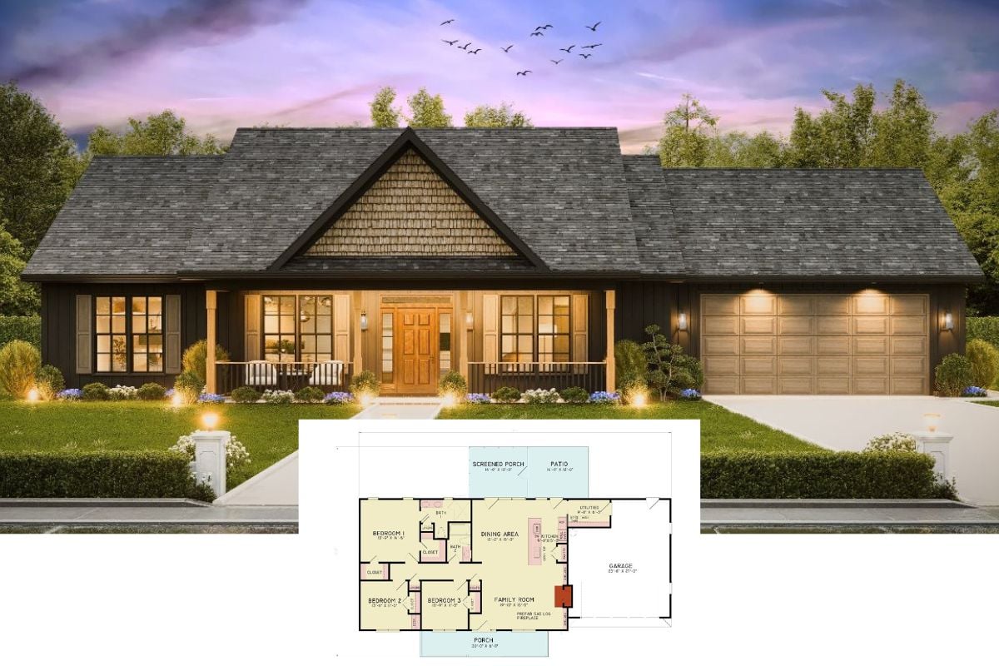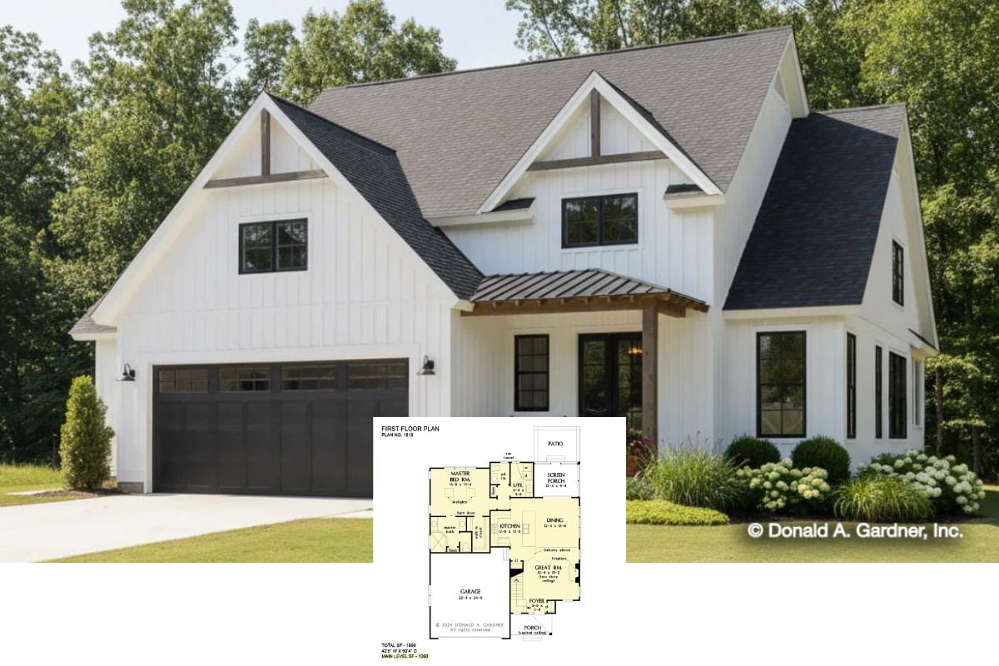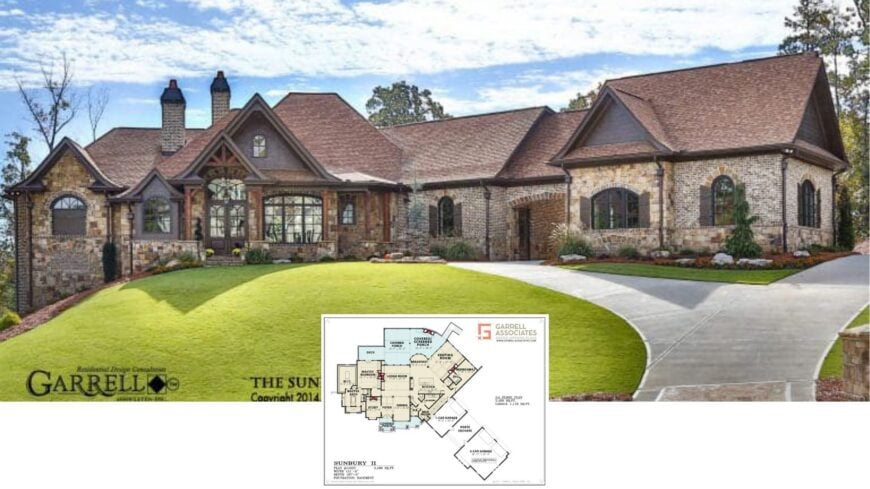
Would you like to save this?
Imagine stepping into a house that feels as if it leapt from the pages of your favorite fairy tale. Our pick of 10 enchanting storybook-style homes invites you to discover delightful three-bedroom layouts that blend magical allure with practical design.
With features like inviting front porches and cleverly crafted interiors, these homes offer a charming retreat for families seeking comfort and imagination. Dive into these captivating house plans and find the inspiration you’ve been dreaming of for your next home.
#1. Craftsman-Style 3-Bedroom Home with 2,525 Sq. Ft. and Bonus Room
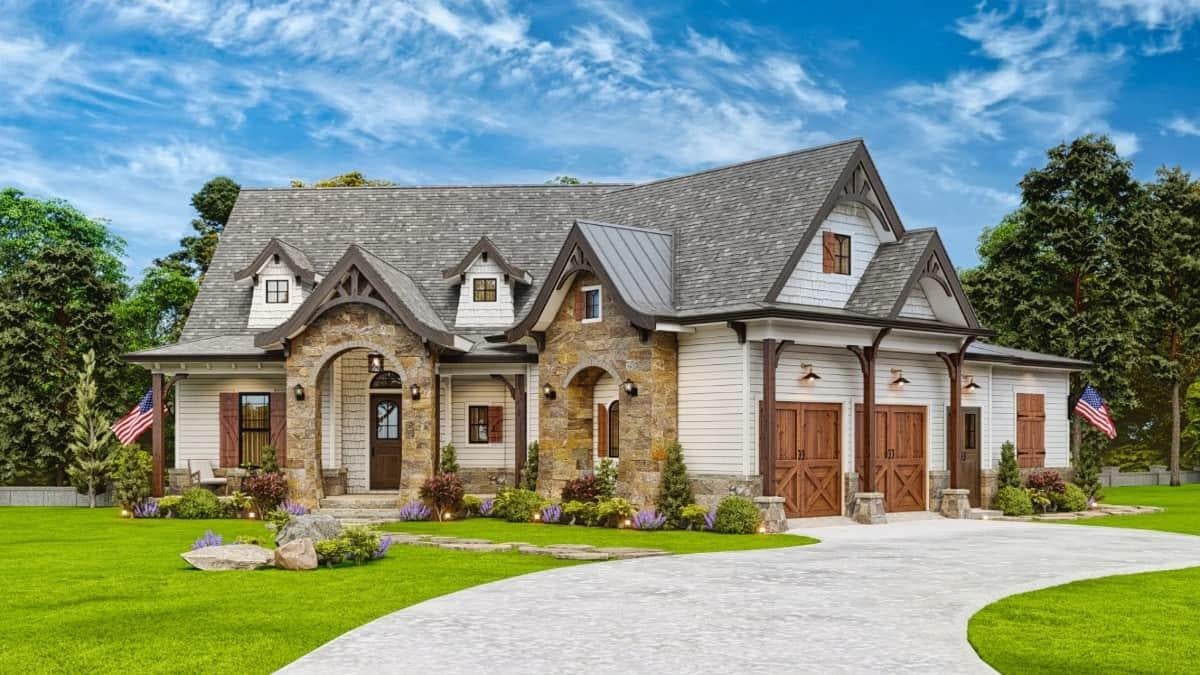
This charming home showcases a harmonious blend of rustic and classic design elements, highlighted by its striking stone arches and elegant wooden accents. The steeply pitched roof and dormer windows add a touch of traditional appeal, complementing the natural stone facade beautifully.
The inviting front porch, framed by lush greenery, offers a welcoming entrance that marries function with aesthetic charm. This architectural gem is a testament to thoughtful design, where every detail enhances its timeless allure.
Main Level Floor Plan

This floor plan offers a seamless flow with a spacious lodge room and a casual dining area adjacent to a well-appointed kitchen. The master bedroom features a private porch and ensuite, while two additional bedrooms share a separate porch, providing ample outdoor access. Notable is the inclusion of a bonus room above the garage, offering flexible space for various needs. A two-car garage and multiple porches enhance the bungalow’s functionality and charm.
=> Click here to see this entire house plan
#2. 3,126 Sq. Ft. Craftsman Home with 3 Bedrooms and 2 Bathrooms
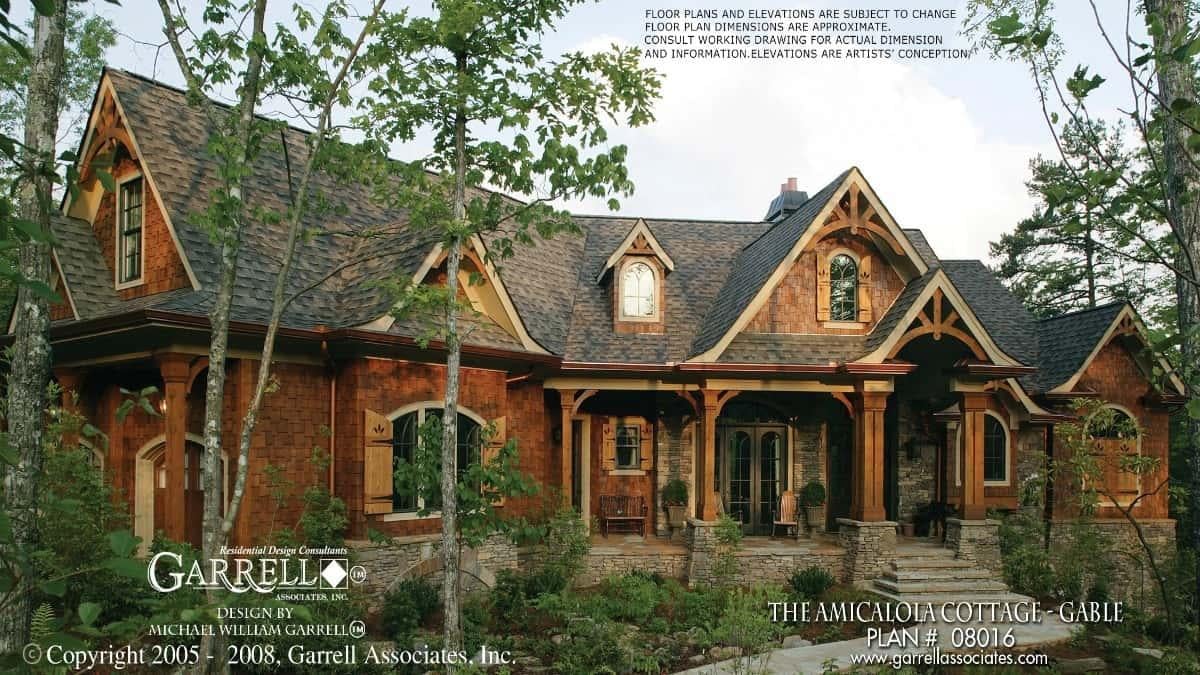
This picturesque cottage blends rustic charm with elegant architectural details, highlighted by its prominent gable rooflines. The use of natural wood and stone materials creates a harmonious connection with the surrounding landscape. Large windows and a welcoming front porch offer a cozy yet sophisticated appearance. Intricate wooden trusses add a touch of craftsmanship, making this home a standout in any wooded setting.
Main Level Floor Plan

This floor plan offers a spacious layout featuring a central lodge room that flows seamlessly into the kitchen and breakfast area. The design includes three bedrooms, with the master suite boasting a large walk-in closet and luxurious bath. Outdoor enthusiasts will appreciate the screened porch and open deck areas for relaxation and entertaining. The home also features a convenient two-car garage and a dedicated study space for work or leisure.
Upper-Level Floor Plan
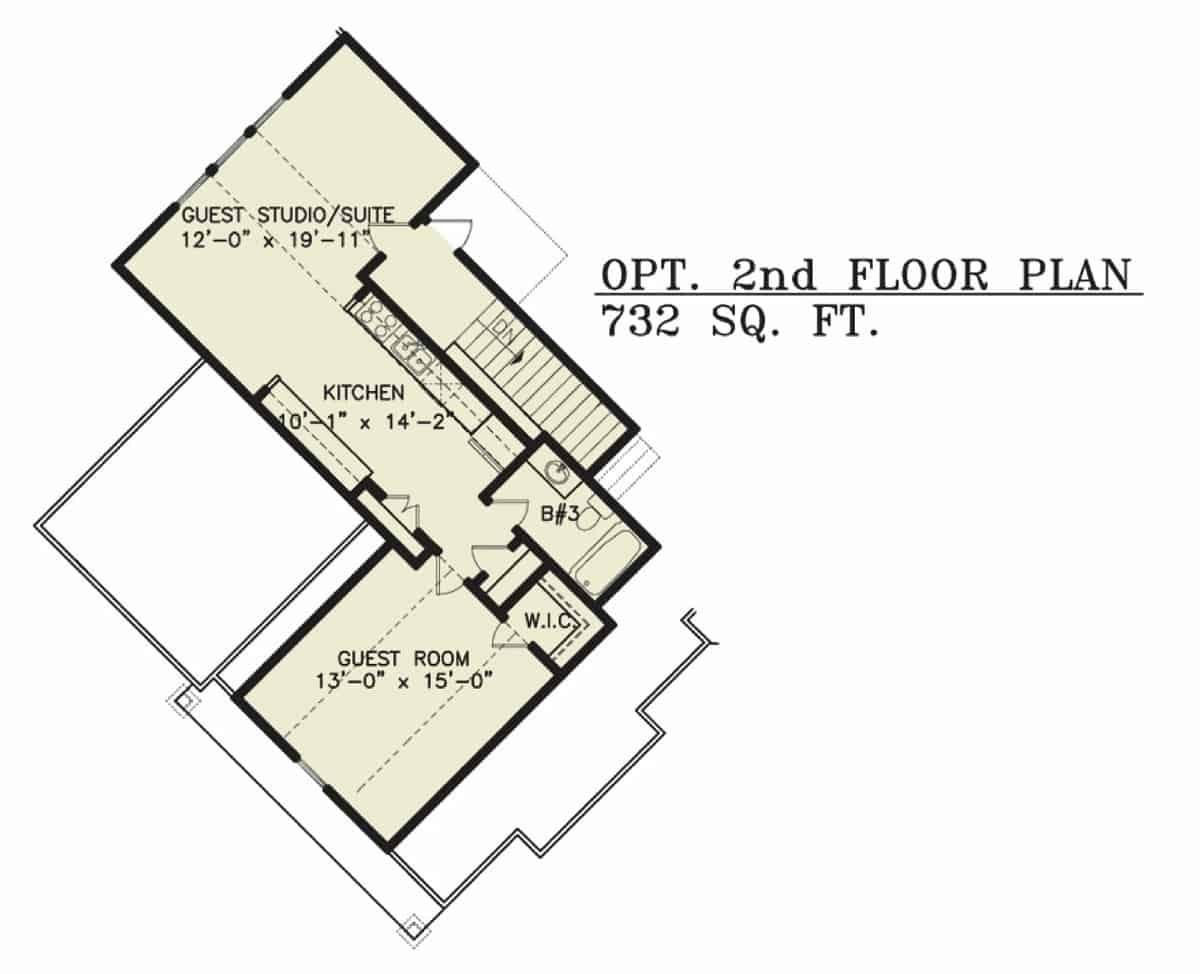
This floor plan showcases a well-designed optional second floor with 732 square feet of space. It includes a guest studio/suite and a spacious guest room, providing flexibility for visitors. The kitchen is centrally located, offering convenience for both rooms. Additionally, a walk-in closet and a bathroom complete this functional layout.
Lower-Level Floor Plan
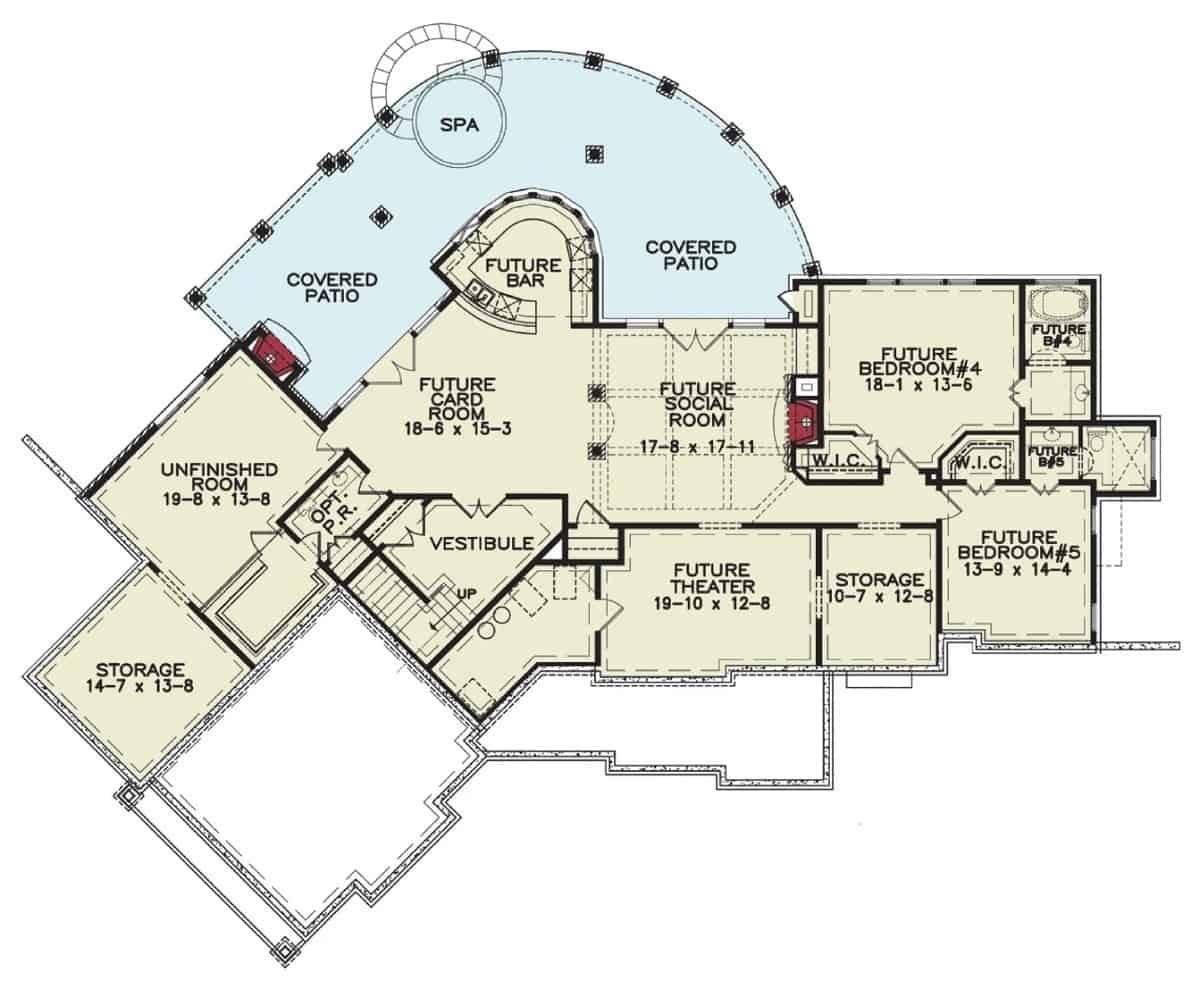
This floor plan showcases a spacious and adaptable design with intriguing potential for customization. Key areas include a future social room, card room, and theater, providing ample opportunities for entertainment and relaxation. The arrangement features two future bedrooms, each with walk-in closets, ensuring plenty of storage space. A covered patio and spa area promise outdoor enjoyment, rounding out this thoughtfully designed layout.
=> Click here to see this entire house plan
#3. 3-Bedroom Stone and Brick Craftsman Home with 3,480 Sq. Ft. of Refined Living Space
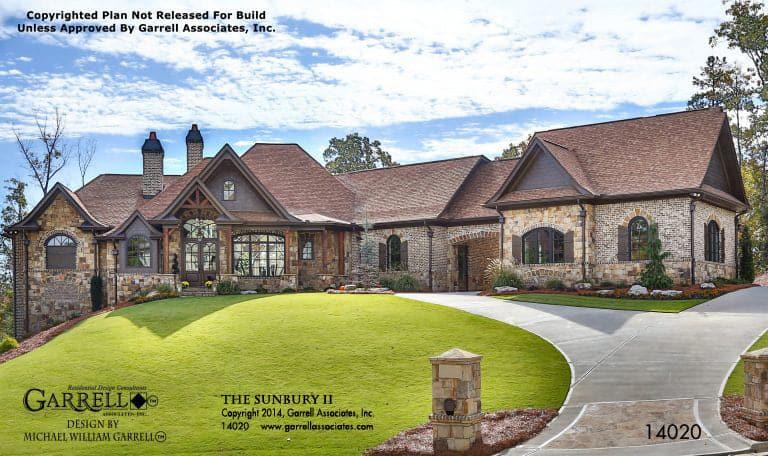
This impressive home showcases a classic stone facade, complemented by elegant gables and arched windows that add a touch of grandeur. The wide, curving driveway leads to a welcoming entrance, framed by lush landscaping that enhances the home’s picturesque setting.
A harmonious blend of traditional design elements, such as the chimneys and slate roof, creates a timeless appeal. The expansive lawn and strategic placement of greenery provide a serene backdrop, emphasizing the home’s connection to nature.
Main Level Floor Plan
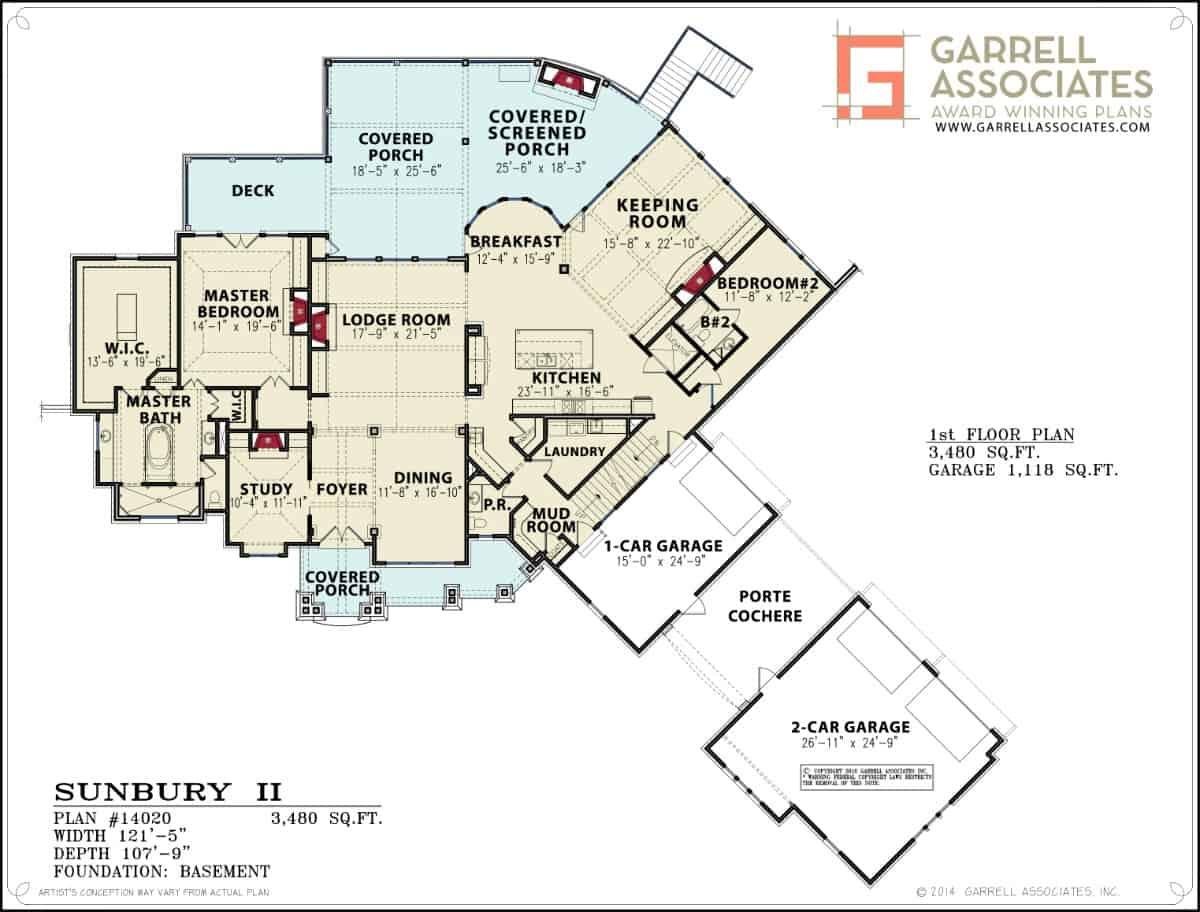
The Sunbury II floor plan offers a comprehensive layout featuring a spacious 3,480 square feet of living space. With a master suite, a study, and a lodge room, the design seamlessly combines functionality and comfort. The plan includes a unique dual garage setup, accommodating three cars, ideal for a growing family or hobbyists. A large keeping room and multiple covered porches enhance the indoor-outdoor living experience.
Upper-Level Floor Plan
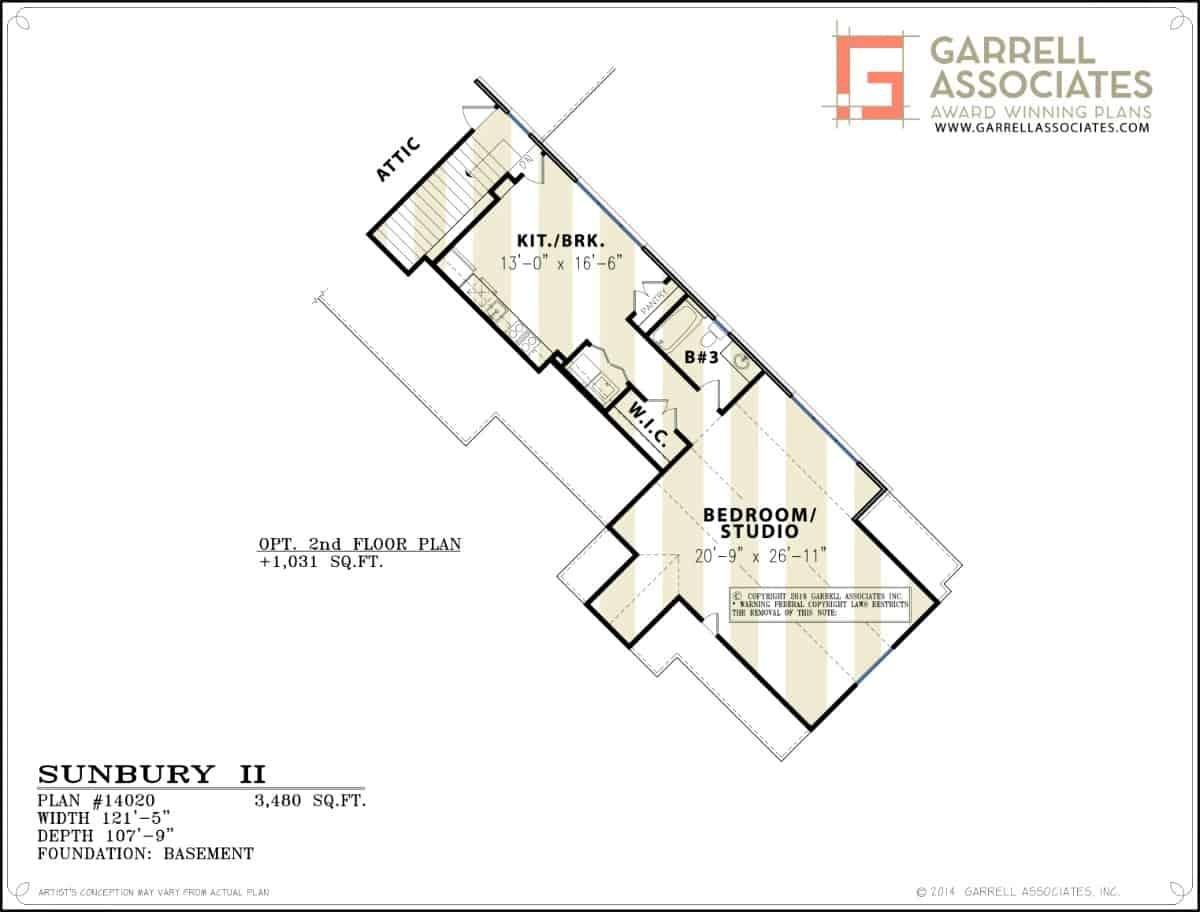
This optional second-floor layout offers 1,031 square feet of functional design, featuring a versatile bedroom/studio space measuring 20’9” x 26’11”. The plan includes a convenient walk-in closet and a well-placed bathroom for easy access. A kitchen/breakfast area, sized at 13’0” x 16’6”, provides a cozy spot for meals. The floor plan is ideal for those seeking a flexible living area or creative workspace.
Basement Floor Plan
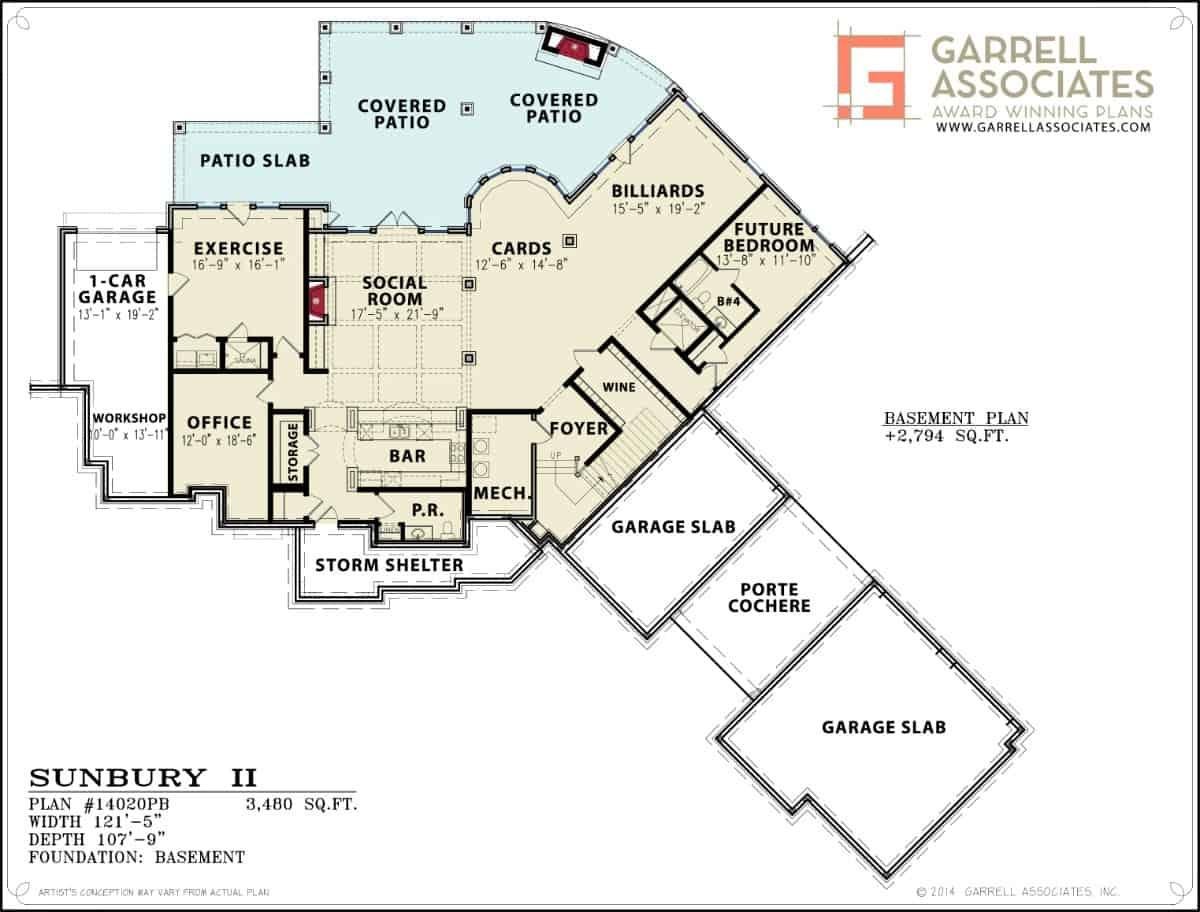
This basement floor plan, boasting a generous 2,794 square feet, cleverly combines leisure and functionality. It features a spacious social room, perfect for gatherings, adjacent to a practical exercise area and a dedicated office space.
The layout includes a future bedroom, billiards room, and a bar, all seamlessly connected for ease of access. Unique additions like the storm shelter and wine storage make this design both practical and luxurious.
=> Click here to see this entire house plan
#4. 3-Bedroom 3,359 Sq. Ft. European-Style Home with 4.5 Bathrooms
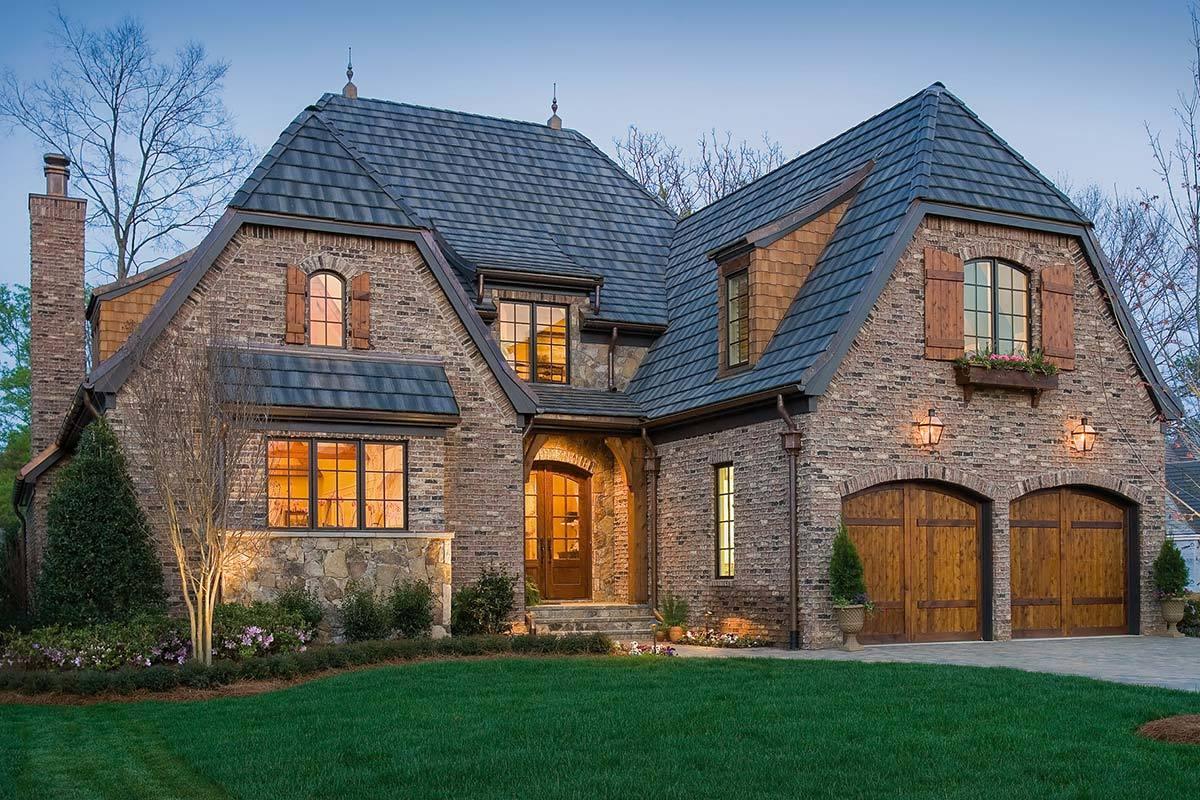
This delightful Tudor-style home features intricate brickwork that captures attention and adds a timeless character to its facade. The steeply pitched roof and dormer windows enhance the architectural elegance, while wooden shutters and garage doors add warmth and texture.
A welcoming stone path leads to the arched entryway, flanked by bright, inviting lanterns. The manicured lawn and carefully selected plantings provide a lush backdrop, completing the picturesque setting.
Main Level Floor Plan
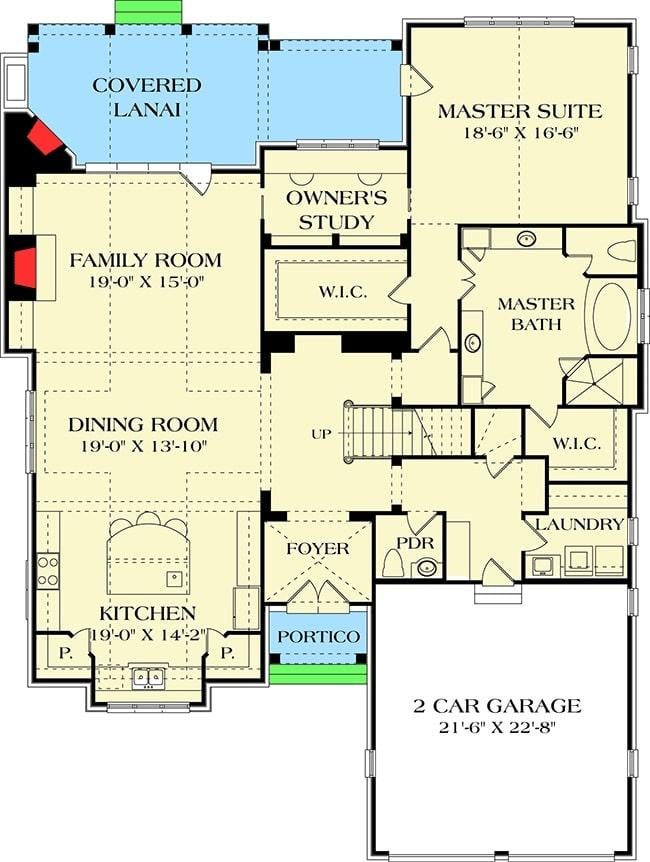
This floor plan showcases a well-organized layout featuring a master suite with a generous walk-in closet and master bath. The family room opens up to a covered lanai, perfect for seamless indoor-outdoor living.
A dedicated owner’s study and a functional kitchen with an adjacent dining room enhance the practicality of the space. The two-car garage offers ample storage, complementing the home’s thoughtful design.
Upper-Level Floor Plan
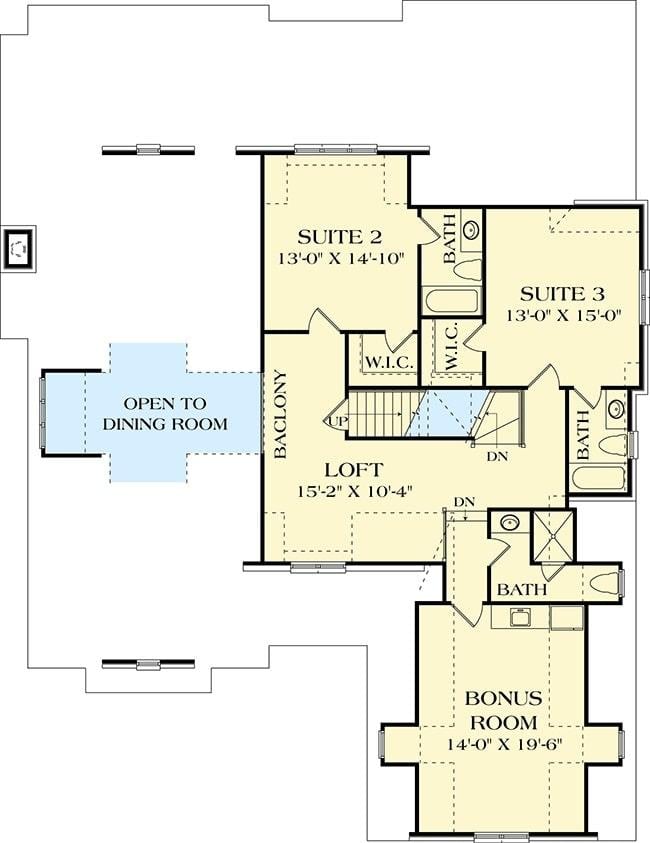
🔥 Create Your Own Magical Home and Room Makeover
Upload a photo and generate before & after designs instantly.
ZERO designs skills needed. 61,700 happy users!
👉 Try the AI design tool here
This floor plan showcases a thoughtfully designed upper level featuring two spacious suites and a bonus room. The loft area, positioned centrally, offers a perfect space for relaxation or entertainment, with an open view to the dining room below. Both suites come equipped with walk-in closets and private baths, adding a touch of luxury and convenience. The bonus room provides additional space, ideal for a home office or guest suite.
=> Click here to see this entire house plan
#5. 3-Bedroom Cottage-Style Home with 2.5 Bathrooms and 2,106 Sq. Ft.
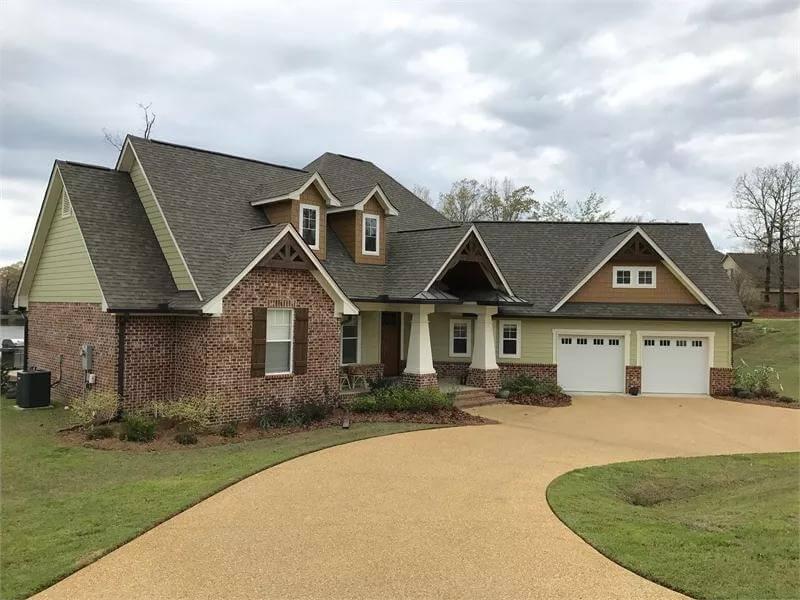
This home features a classic design with a brick facade complemented by sage green siding, creating a harmonious blend of materials. The gabled roofline is accentuated with dormer windows, adding both natural light and architectural interest.
A wide, sweeping driveway leads to a spacious two-car garage, ensuring ample parking and convenience. The inviting front porch is supported by sturdy white columns, offering a perfect spot for enjoying the outdoors.
Main Level Floor Plan

This first floor plan features a spacious family room, centrally located to provide easy access to the kitchen and lanai. The master suite is tucked away for privacy, complete with an en-suite bath and walk-in closet. A media/study room offers a versatile space for work or leisure. Notice how the two car garage connects seamlessly to the utility area, enhancing practicality and convenience.
Upper-Level Floor Plan

This second floor plan highlights a spacious bonus room measuring 25 feet 6 inches by 12 feet 9 inches, perfect for customization. The room is accessible via a staircase leading down, making it a secluded retreat or ideal for a home office. The layout provides flexibility for future expansions or modifications. With its strategic positioning, this bonus room can serve multiple purposes, enhancing the home’s functionality.
=> Click here to see this entire house plan
#6. Traditional 3-Bedroom, 2.5-Bathroom Home Perfect for Narrow Lots – 1,689 Sq. Ft.
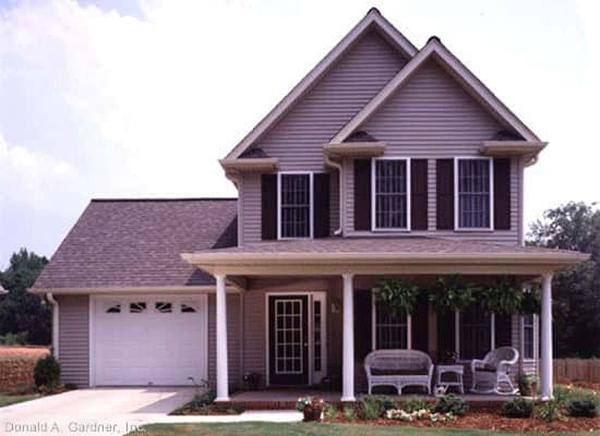
This 1,689 sq. ft. two-story home features a traditional architectural design with a welcoming front porch perfect for relaxing. The facade is adorned with symmetrical windows and classic shutters, adding to its timeless appeal. Inside, the home offers 3 bedrooms and 2.5 bathrooms, providing ample space for family living. The attached garage seamlessly integrates with the home’s exterior, enhancing its functional design.
Main Level Floor Plan
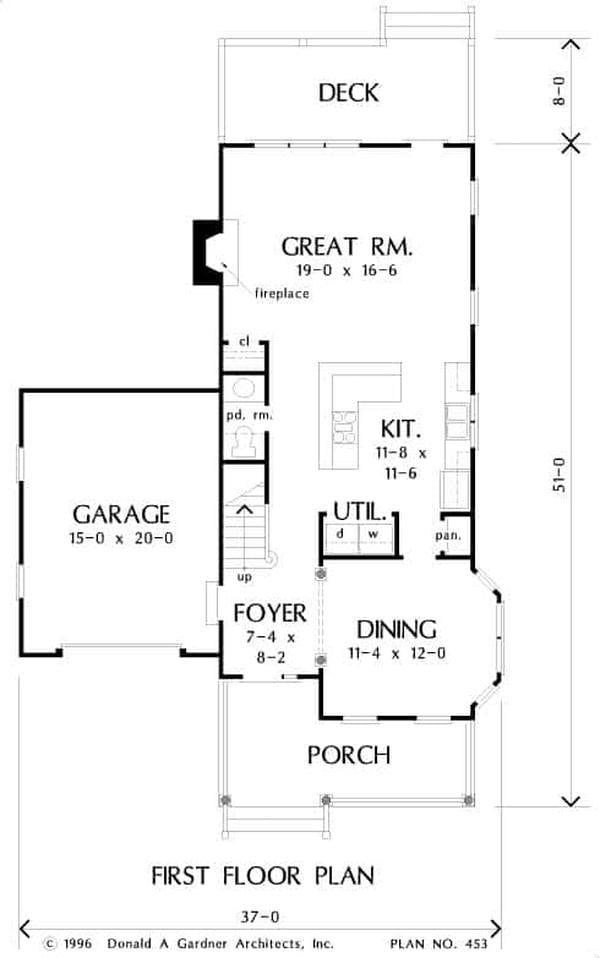
This floor plan of a 1,689 sq. ft. home features three bedrooms and two and a half bathrooms. The first floor offers a seamless flow from the foyer to the dining room and great room, with the latter boasting a cozy fireplace and direct access to a generous deck.
The kitchen, equipped with an island, serves as the central hub, connecting to both the great room and utility area. Additionally, the layout includes a practical garage and a welcoming front porch, perfect for relaxing evenings.
Upper-Level Floor Plan
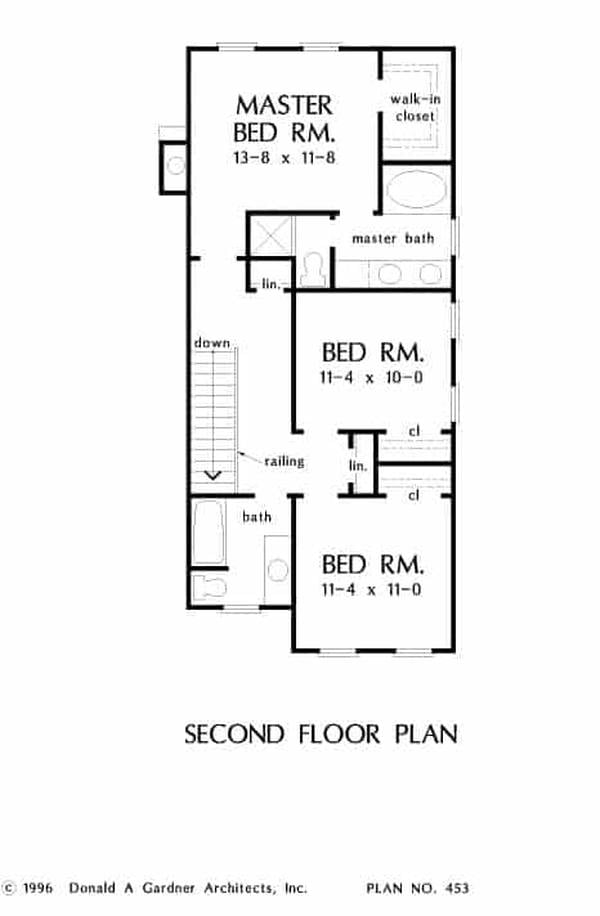
This second floor plan features a spacious master bedroom complete with a walk-in closet and master bath, offering a private retreat. Two additional bedrooms share a conveniently placed bathroom, ideal for family living. The layout ensures easy access between rooms, with a central landing connecting all spaces. Notice the thoughtful inclusion of linen closets, enhancing the functionality of this 1,689 sq. ft. home.
=> Click here to see this entire house plan
Haven't Seen Yet
Curated from our most popular plans. Click any to explore.

