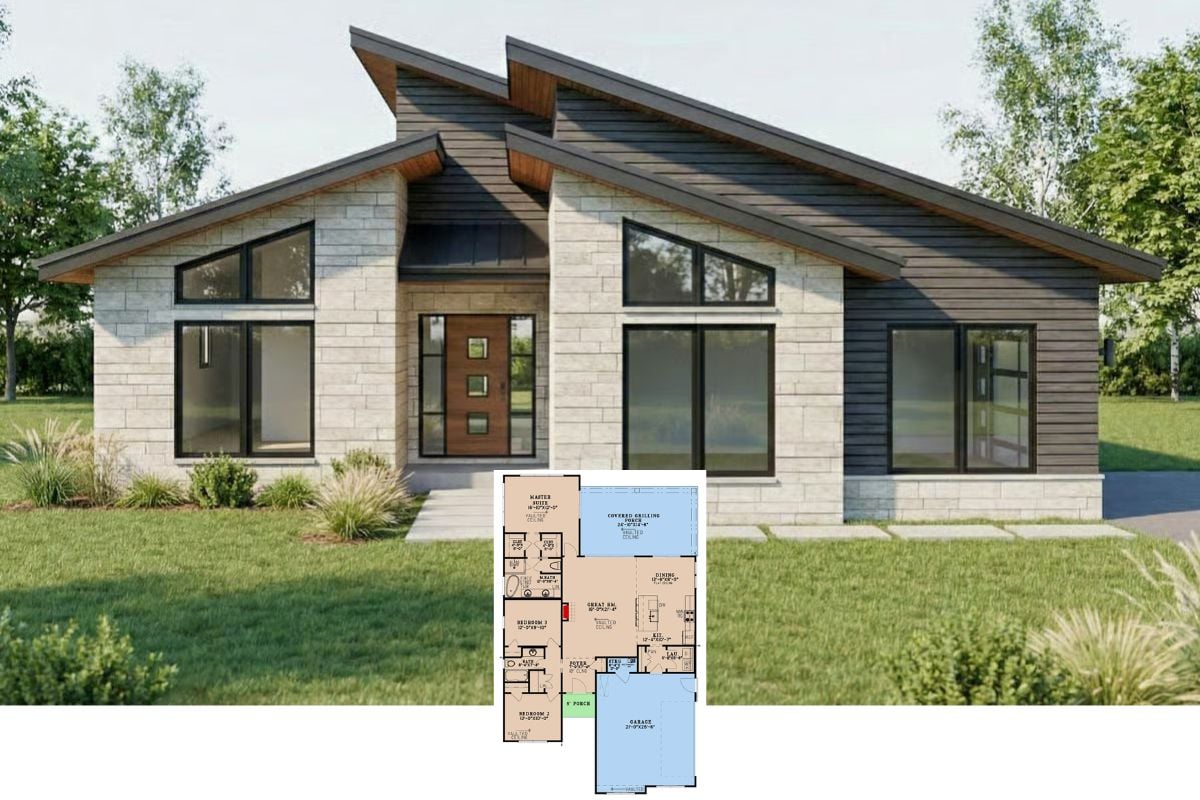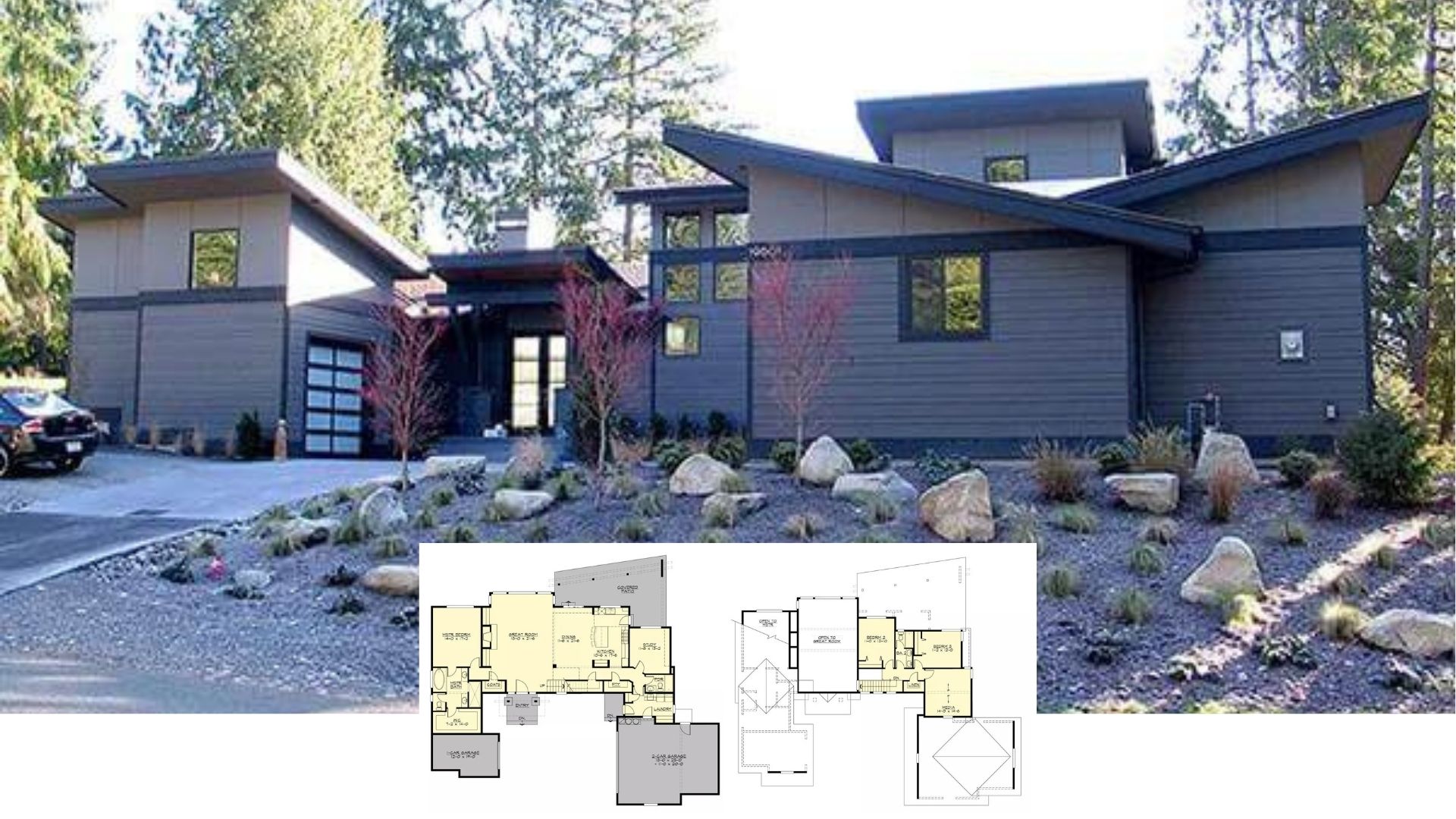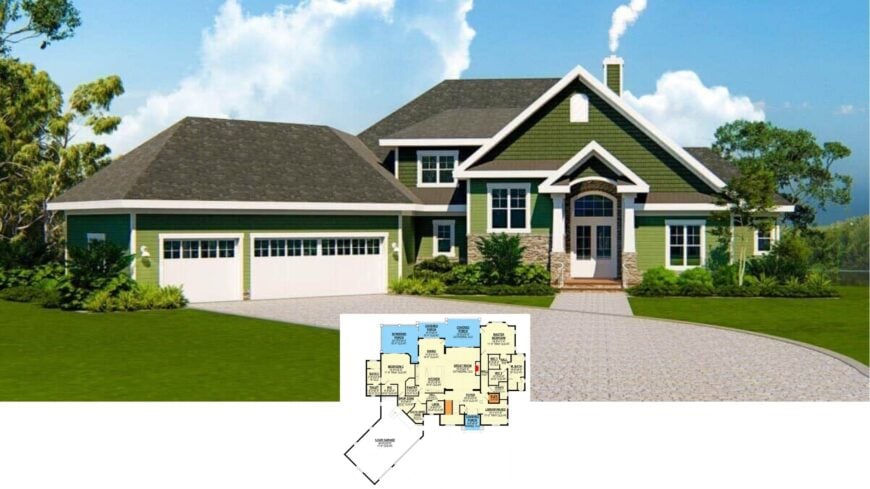
Would you like to save this?
These 3-bedroom, 3-story house plans blend creative design with practical living. Each home offers unique features like cupolas and spacious dens, adding character while maintaining functionality. With thoughtful layouts and plenty of space, these homes make the most of every level. Take a look at these designs to see how three-story homes can offer both style and comfort.
#1. Modern 3-Bedroom A-Frame Home with 2,001 Sq. Ft. and a Loft
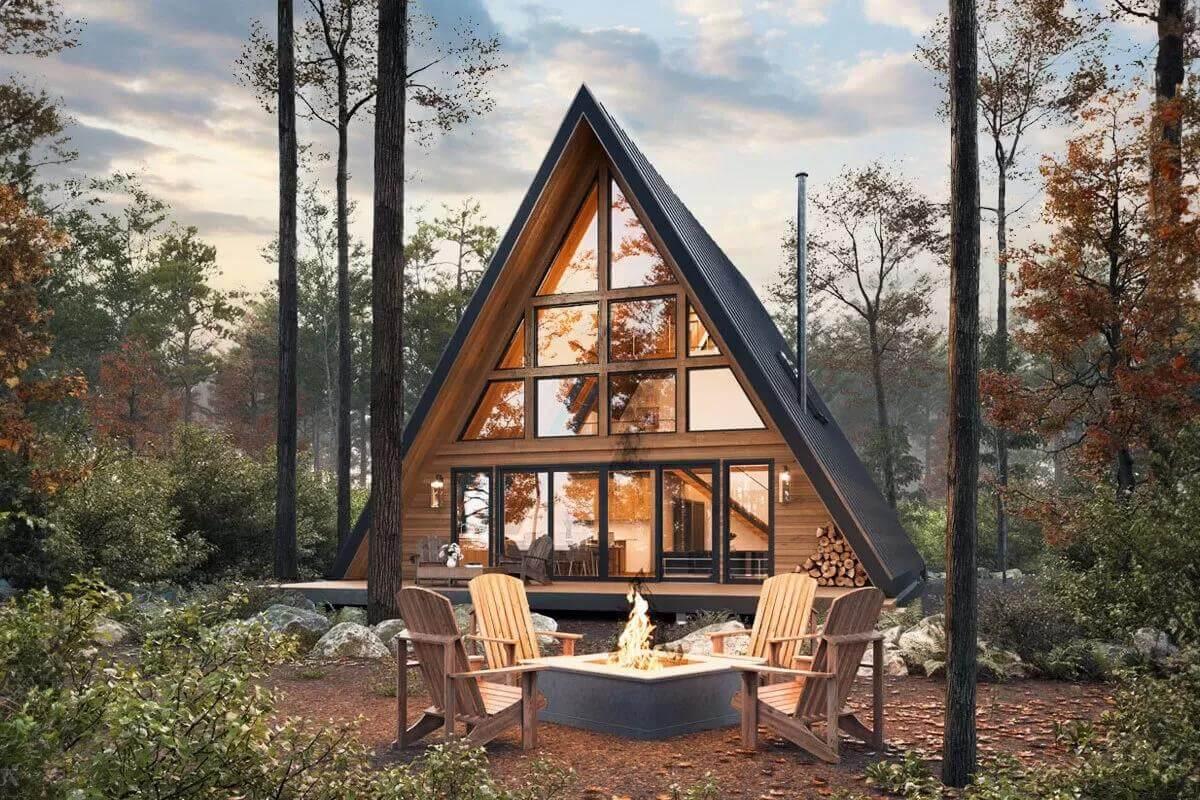
This striking A-frame cabin sits nestled among towering trees, its geometric form accentuated by expansive glass windows. The exterior combines natural wood with sleek metal roofing, creating a harmonious blend with its forest surroundings.
A cozy outdoor fire pit with wooden chairs invites gatherings under the stars, enhancing the cabin’s connection to nature. The design emphasizes simplicity and warmth, making it an ideal retreat from the hustle and bustle of everyday life.
Main Level Floor Plan
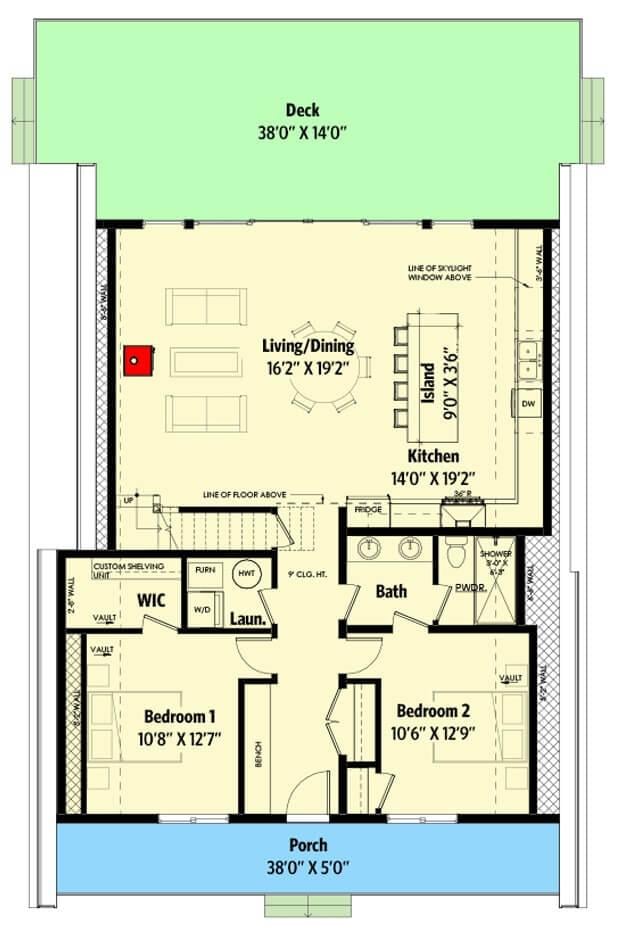
🔥 Create Your Own Magical Home and Room Makeover
Upload a photo and generate before & after designs instantly.
ZERO designs skills needed. 61,700 happy users!
👉 Try the AI design tool here
This floor plan features a seamless layout that combines a sizable living and dining area with a modern kitchen equipped with a large island. The two bedrooms are strategically placed for privacy, with Bedroom 1 offering a walk-in closet for added storage.
A generous deck expands the living space outdoors, perfect for entertaining or relaxation. The convenience of a laundry room and well-appointed bath complete this efficient design.
Upper-Level Floor Plan
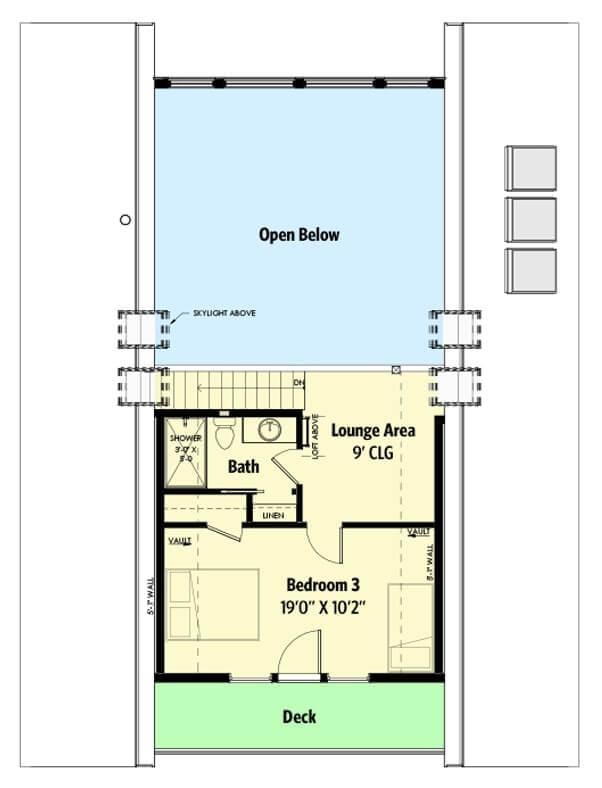
This floor plan showcases an upper-level space featuring Bedroom 3, measuring 19’0″ x 10’2″, with direct access to a serene deck. Adjacent to the bedroom is a lounge area with a 9′ ceiling, perfect for relaxation or entertainment. A well-designed bath area includes a shower, adding convenience and privacy to this floor. The open below space and skylight provide a sense of openness and ample natural light, enhancing the overall ambiance.
Third Floor Layout

This floor plan highlights a loft area measuring 13 feet by 18 feet with a peak height of 10 feet 9 inches. The loft opens up to a spacious area below, providing a sense of openness and connectivity throughout the home.
The design includes a deck below, suggesting an integration of indoor and outdoor living spaces. The layout is both functional and inviting, offering a versatile space for relaxation or work.
=> Click here to see this entire house plan
#2. 5,684 Sq. Ft. Craftsman Home with 3 Bedrooms and 4.5 Bathrooms Featuring a Multi-Level Porch
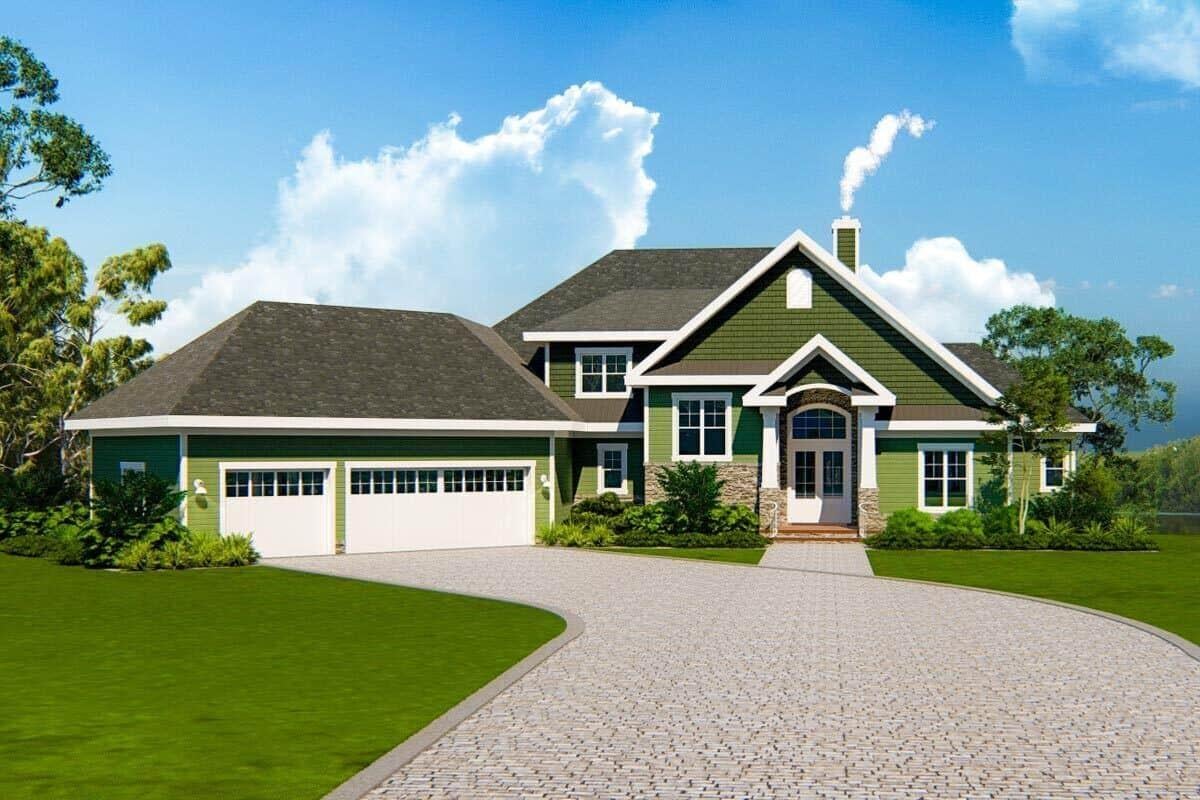
This striking home features a vibrant green exterior that immediately catches the eye, complemented by a classic gabled roofline. The stone accents around the entrance add an earthy touch, inviting visitors to explore further. Large windows provide ample natural light, enhancing the open and airy feel of the design. A spacious driveway leads to a three-car garage, blending functionality with style.
Main Level Floor Plan
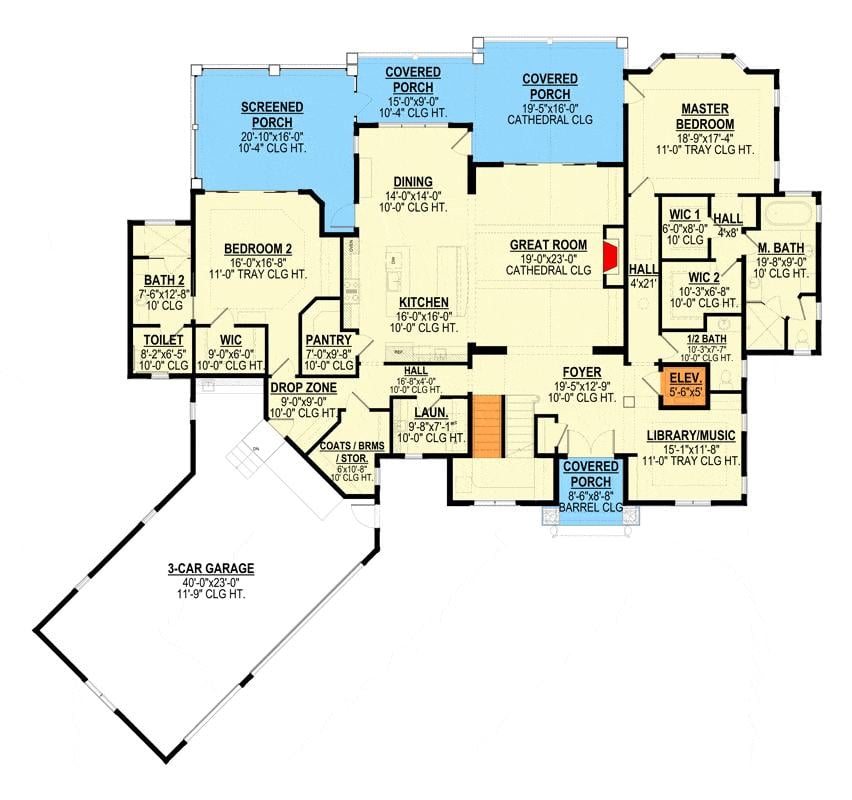
Would you like to save this?
This floor plan features a spacious layout centered around a grand great room with cathedral ceilings, perfect for both entertaining and relaxation. The design includes a master bedroom with two walk-in closets and a luxurious en-suite bath, providing a private retreat.
A formal dining area, library/music room, and multiple covered porches add to the home’s versatility and charm. With a convenient three-car garage and dedicated pantry and laundry areas, this home combines practicality with style.
Upper-Level Floor Plan
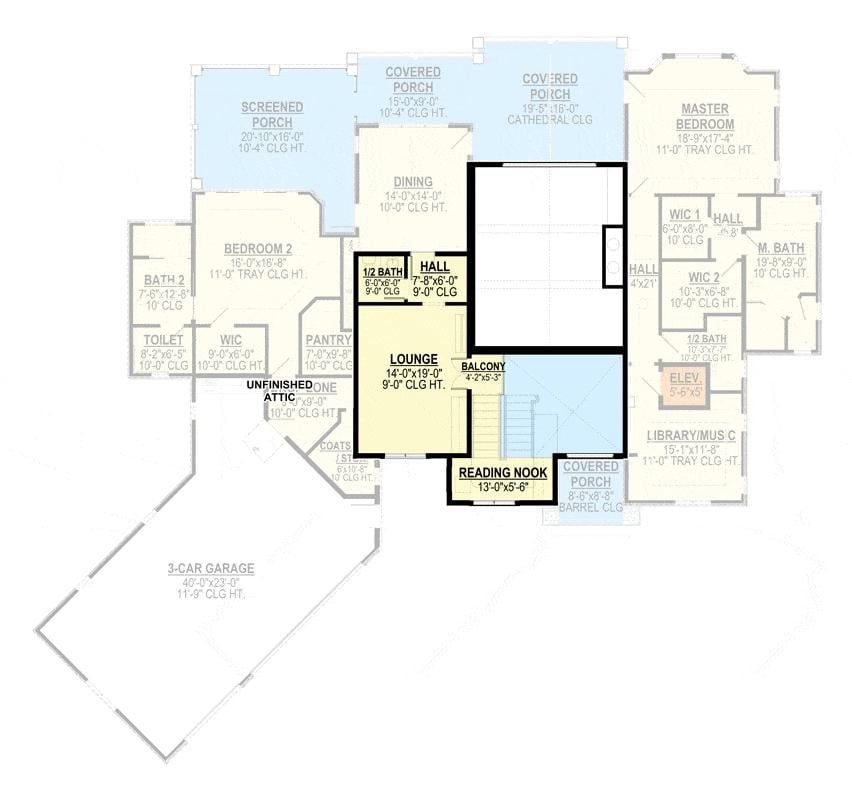
This floor plan features a well-organized layout with a blend of private and communal spaces. The master bedroom, complete with two walk-in closets and an en-suite bath, provides a luxurious retreat.
A central lounge area connects to a charming reading nook, perfect for quiet moments. The design also includes a spacious three-car garage and multiple covered porches, enhancing both functionality and outdoor enjoyment.
Basement Floor Plan
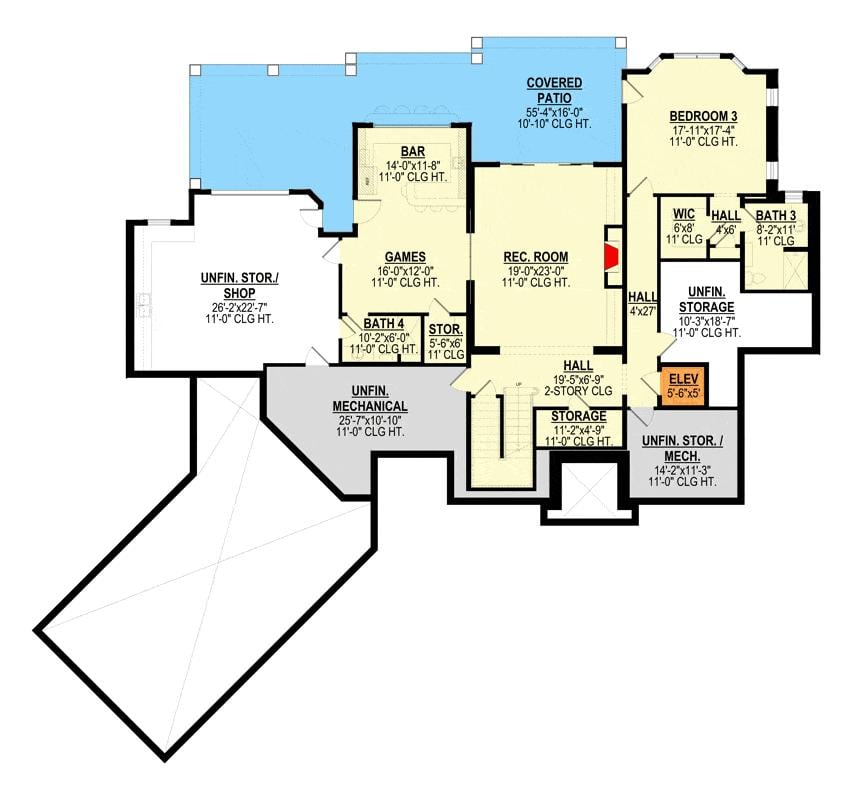
This floor plan reveals a well-designed lower level featuring a spacious recreation room at the heart of the layout. Adjacent to the rec room, you’ll find a dedicated games room and a bar area, perfect for entertaining guests.
The covered patio extends the living space outdoors, while the unfinished storage areas provide ample space for future customization. Additionally, the plan includes a bedroom with a walk-in closet and two bathrooms, adding functionality to this versatile space.
=> Click here to see this entire house plan
#3. 3-Bedroom Contemporary Mountain Home with Wraparound Porch and Loft Options – 2,655 Sq. Ft.
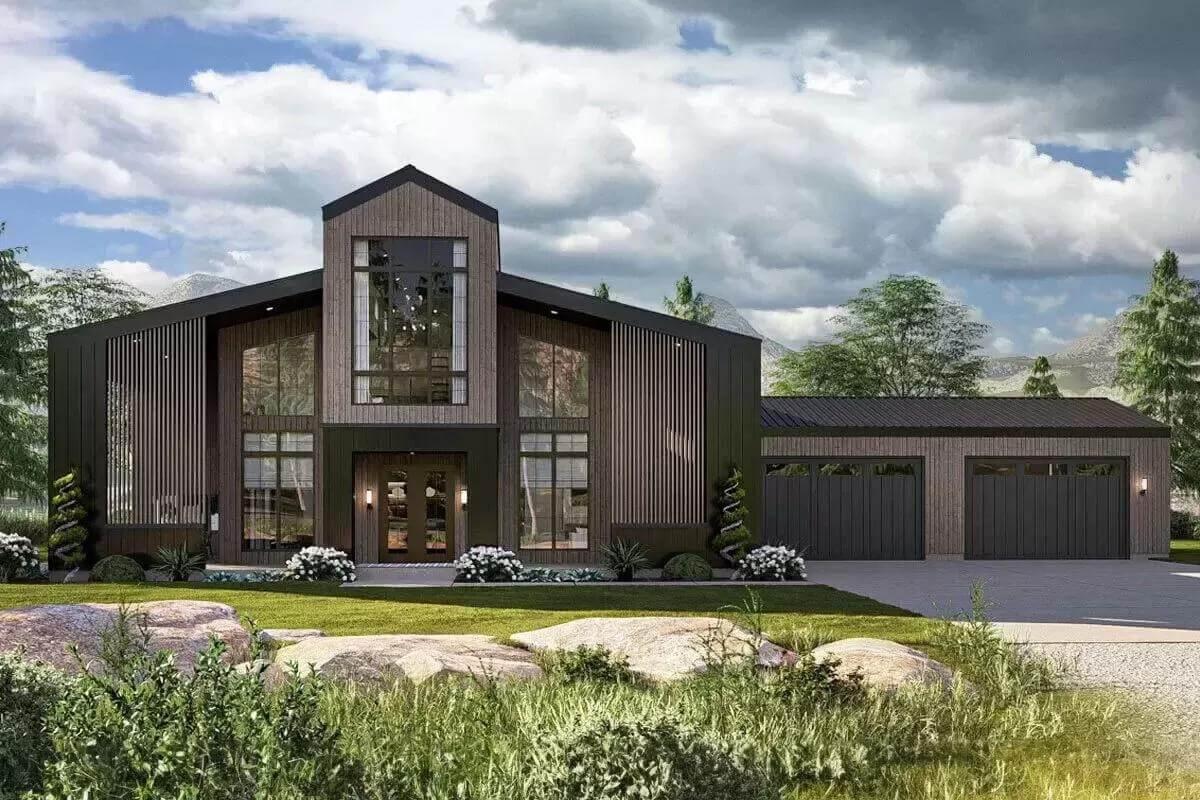
This modern barn-style home features a striking facade with its vertical wood paneling and expansive windows. The central section of the house, with its tall gabled roof, creates a grand entrance while allowing natural light to flood the interior.
Flanking the main entrance, symmetrical windows enhance the home’s balance and connection with the surrounding landscape. The adjoining garage seamlessly integrates into the design, maintaining the sleek, contemporary aesthetic.
Main Level Floor Plan
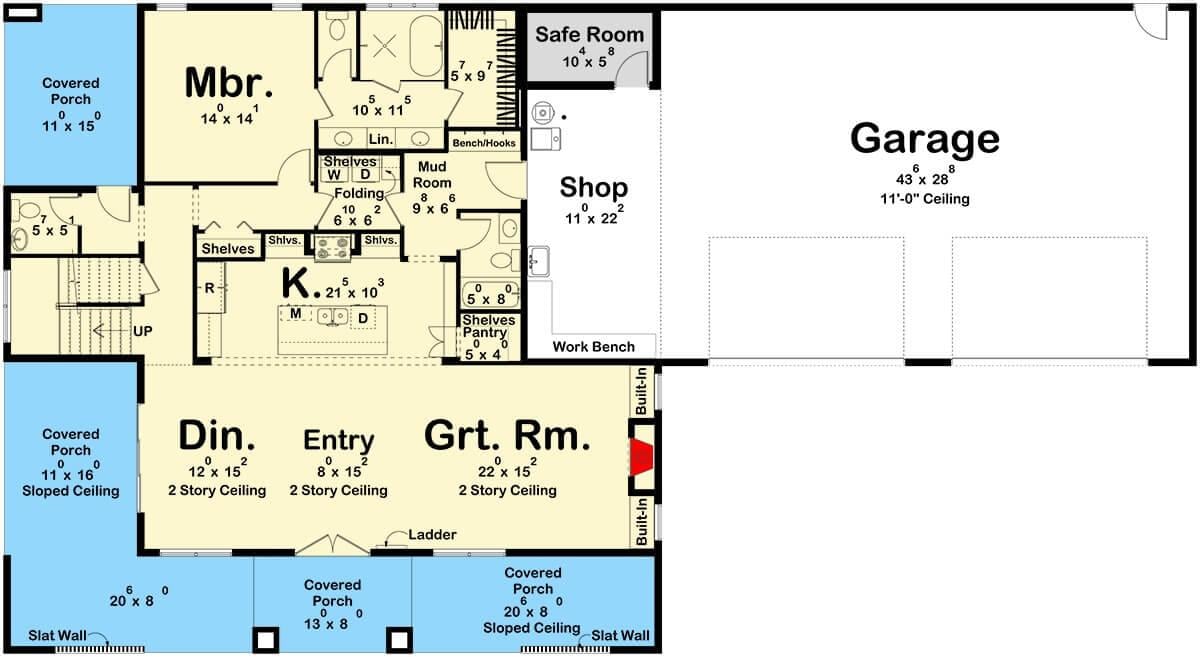
This floor plan features a generously sized great room measuring 22 by 15 feet, perfect for gatherings and entertaining. The layout includes a master bedroom with en suite bathroom, a well-organized kitchen, and a convenient mudroom.
Notable is the expansive garage space, 43 by 28 feet, designed to accommodate multiple vehicles and a workshop area. Additionally, the plan boasts multiple covered porches, enhancing outdoor living potential.
Upper-Level Floor Plan
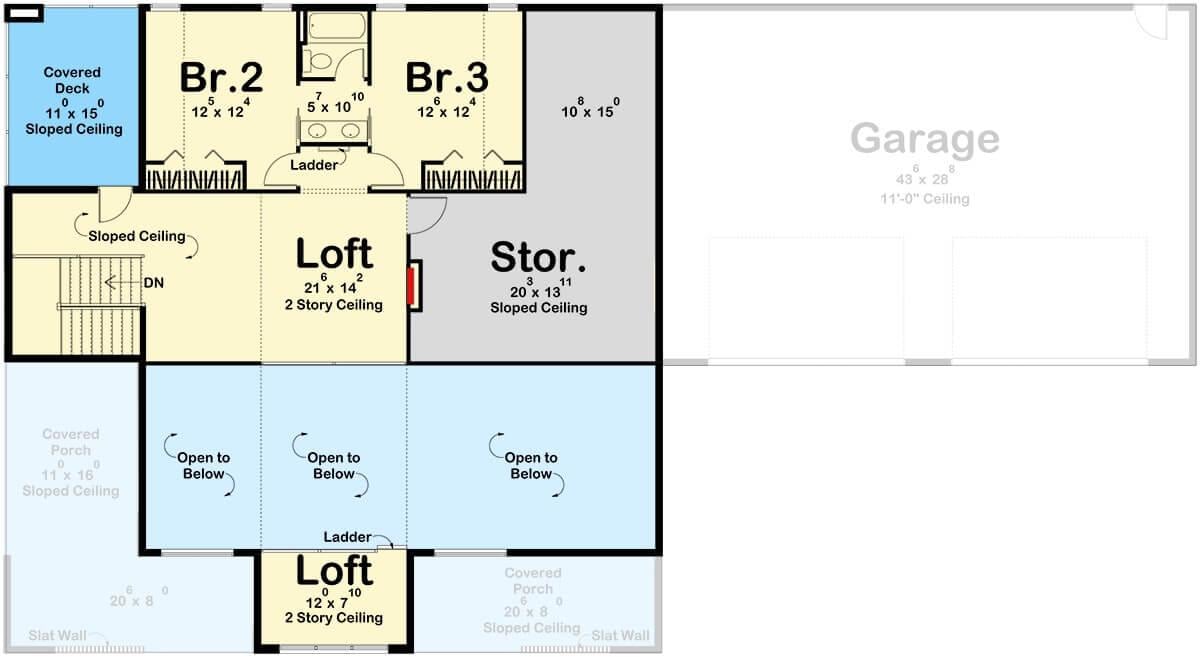
This floorplan showcases a creative use of space with dual loft areas, each offering a two-story ceiling that enhances the openness. Bedrooms 2 and 3 are positioned side by side, sharing a centrally located bathroom, providing convenience and privacy.
A significant storage area sits adjacent to the lofts, ideal for organizing seasonal items. The expansive garage, measuring 43 by 28 feet, provides ample space for multiple vehicles or a workshop setup.
Third Floor Layout
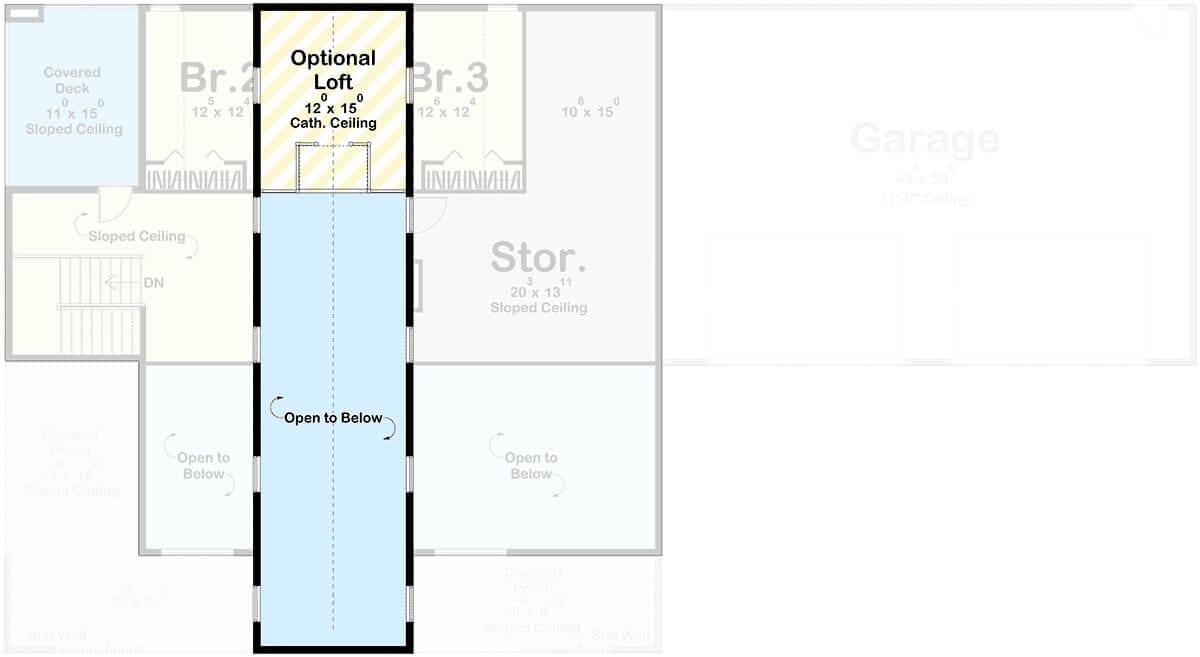
This floor plan highlights an optional loft area measuring 12 x 15 feet, perfect for a flexible living space or home office with its cathedral ceiling. Adjacent to the loft, two bedrooms measuring 12 x 12 feet and 10 x 15 feet provide comfortable private spaces.
A substantial storage area of 20 x 13 feet offers generous room for organization and decluttering. The design also includes an open section below, enhancing the airy feel and visual connection between levels.
=> Click here to see this entire house plan
#4. 3-Bedroom Transitional Tudor Home with 2.5 Bathrooms and 2,245 Sq. Ft.
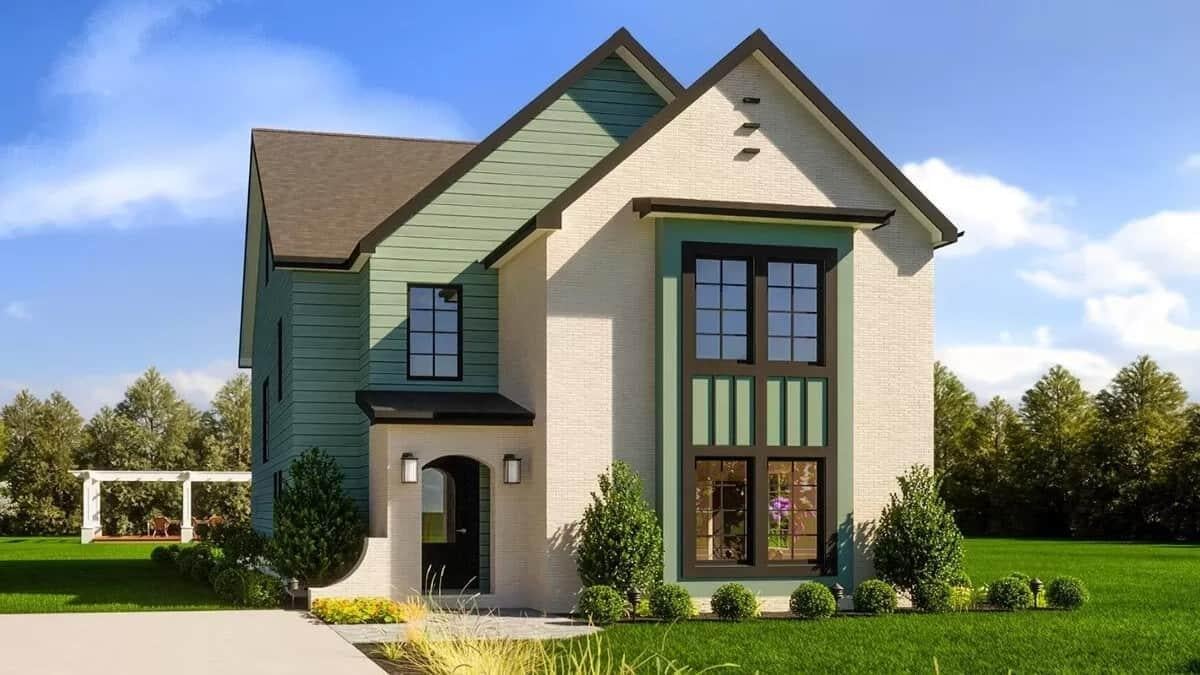
This striking home features a modern facade with bold green accents that add a touch of vibrancy against the neutral brickwork. The tall, elegant windows create a seamless connection between the indoors and the lush outdoors, allowing natural light to flood the interior.
The mix of materials and colors gives the house a contemporary yet inviting appearance. The well-maintained landscaping frames the entrance, enhancing the overall curb appeal.
Main Level Floor Plan
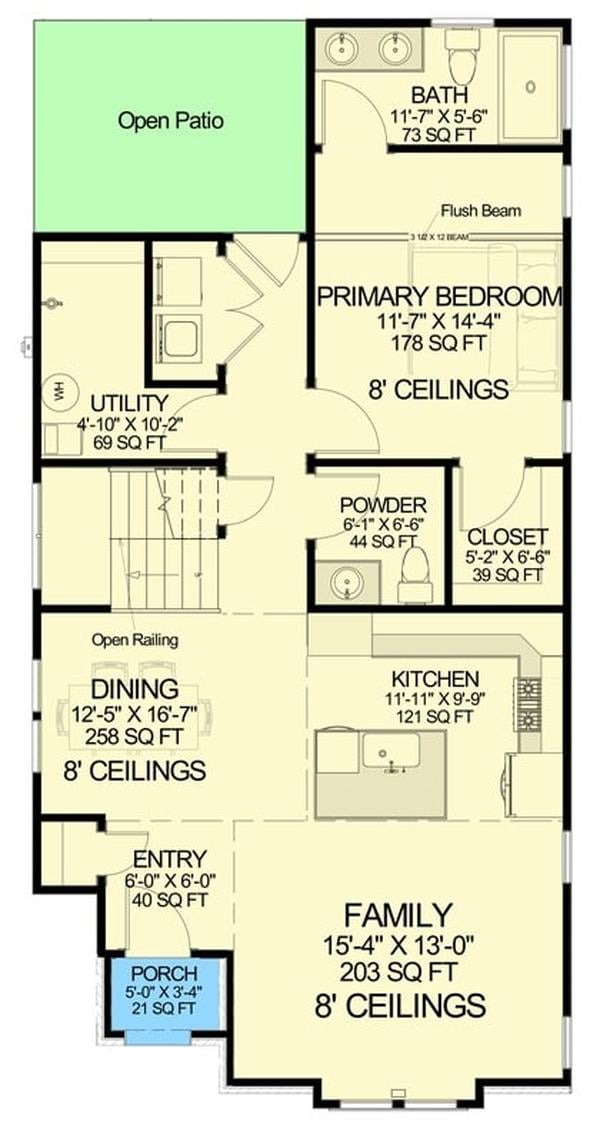
🔥 Create Your Own Magical Home and Room Makeover
Upload a photo and generate before & after designs instantly.
ZERO designs skills needed. 61,700 happy users!
👉 Try the AI design tool here
This floor plan features an expansive open-concept design, seamlessly connecting the family room to the dining and kitchen areas. The primary bedroom, complete with an en-suite bath, provides a cozy retreat at 178 square feet. Noteworthy is the large 258 square foot dining area, perfect for entertaining guests. An open patio extends the living space outdoors, offering a delightful spot for relaxation.
Upper-Level Floor Plan
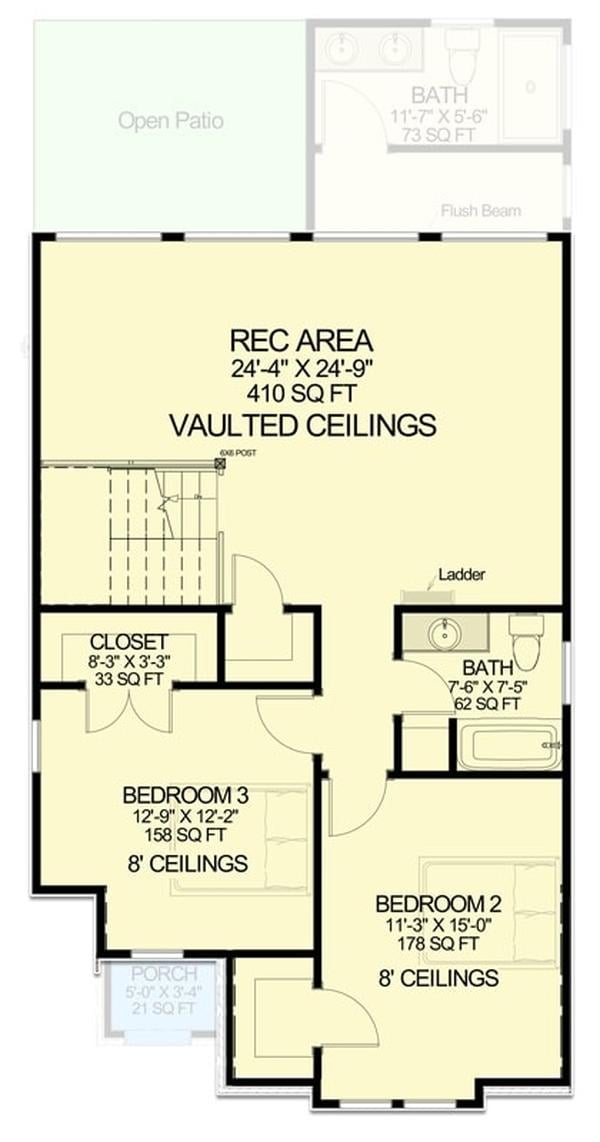
This floorplan features a spacious recreational area with vaulted ceilings, measuring 410 square feet, perfect for versatile use. The layout includes two bedrooms, with Bedroom 2 at 178 square feet and Bedroom 3 at 158 square feet, both featuring 8-foot ceilings. A conveniently located bathroom and a small closet add functionality to the design. The open patio extends the living space outdoors, enhancing the home’s appeal.
Third Floor Layout
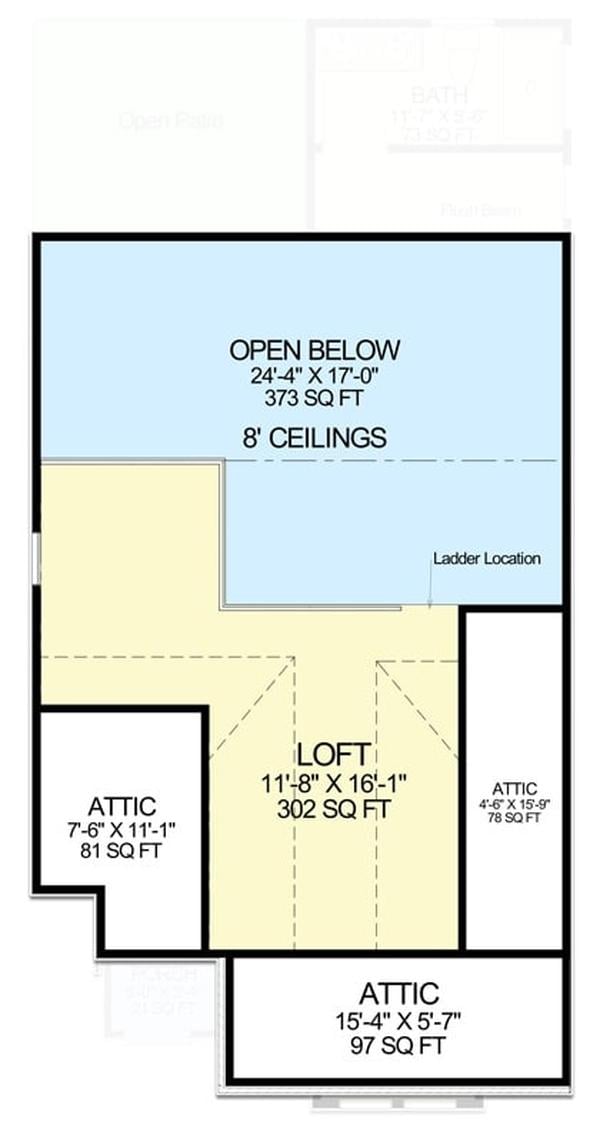
This floor plan reveals a spacious loft area measuring 302 square feet, perfect for a cozy retreat or creative workspace. Surrounding the loft are multiple attic spaces, offering a total of 256 square feet for storage or additional room potential. The open area below, with its 8-foot ceilings, provides a sense of connectivity and space. Notice the strategic ladder location, ensuring easy access between levels.
=> Click here to see this entire house plan
#5. 3-Bedroom, 5-Bathroom, 3,556 Sq. Ft. Contemporary Mediterranean Home
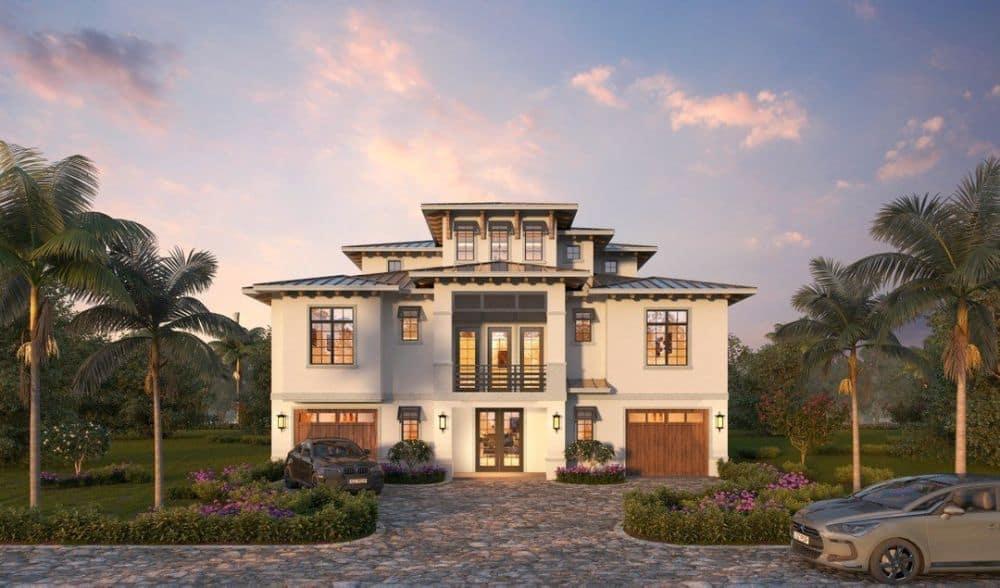
This impressive 3,556 sq. ft. home offers three stories of elegant living space, seamlessly blending traditional and modern design elements. The striking cupola crowns the structure, allowing for an abundance of natural light to permeate the upper floors.
With 3 bedrooms and 5 bathrooms, the layout provides both privacy and comfort. The four-car garage complements the meticulously crafted facade, adding both functionality and style.
Main Level Floor Plan
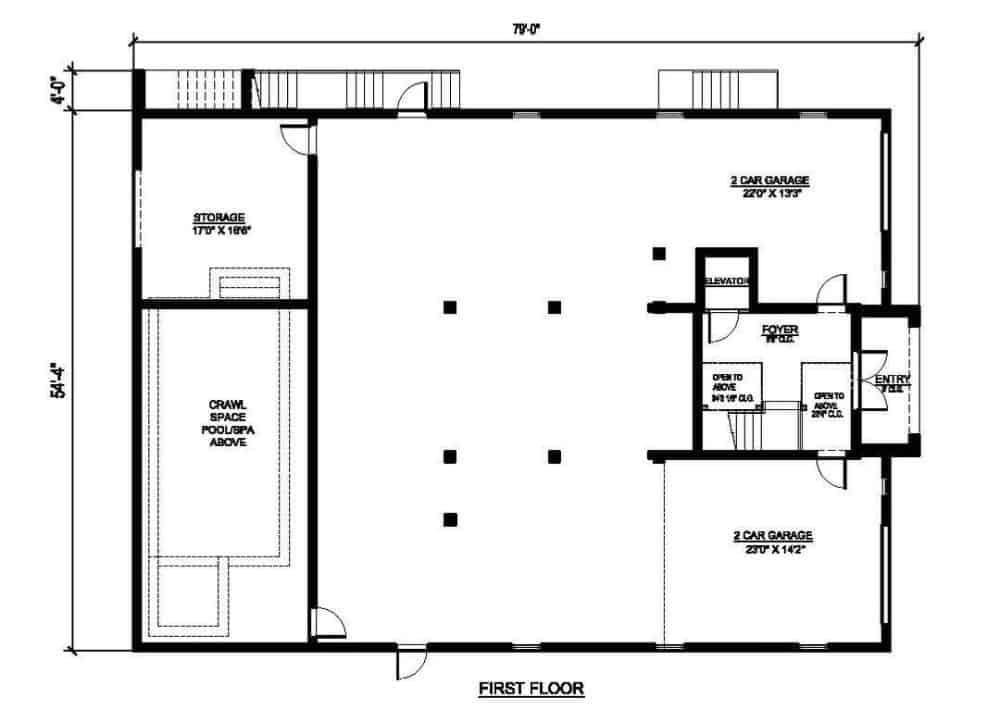
The first floor of this 3,556 sq. ft. home emphasizes functionality with its impressive dual garages, each accommodating two cars. A large storage area and a crawl space cleverly positioned for a pool or spa above provide practical solutions for organization and leisure.
The foyer acts as a welcoming entrance, leading into the main living areas of the home. An elevator near the foyer adds convenience, connecting the three stories effortlessly.
Upper-Level Floor Plan
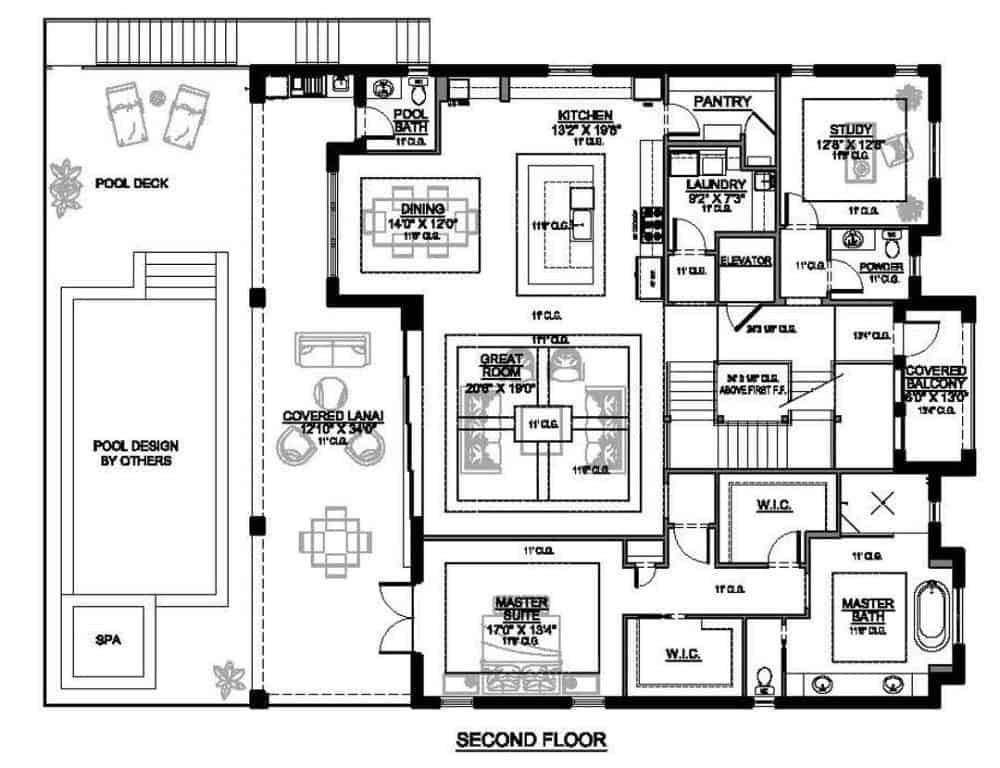
Would you like to save this?
This second-floor layout of a 3,556 sq. ft. home features a spacious great room ideal for entertaining. The master suite offers a luxurious retreat with a sizable walk-in closet and a master bath equipped with modern amenities.
A covered lanai enhances outdoor living, seamlessly connecting to the pool deck, perfect for relaxation. Additional conveniences include a home study, a laundry room, and an elevator for easy access across the three stories.
Third Floor Layout

This floor plan showcases the third floor of a spacious 3,556 sq. ft. home featuring three bedrooms and five bathrooms. A notable highlight is the expansive den measuring 20’10” x 14’1″, perfect for entertainment or relaxation.
The layout includes a master suite with a private balcony, offering a serene outdoor escape. An additional bedroom and bath provide ample space for guests or family, complemented by a covered balcony for enjoying fresh air.
=> Click here to see this entire house plan



