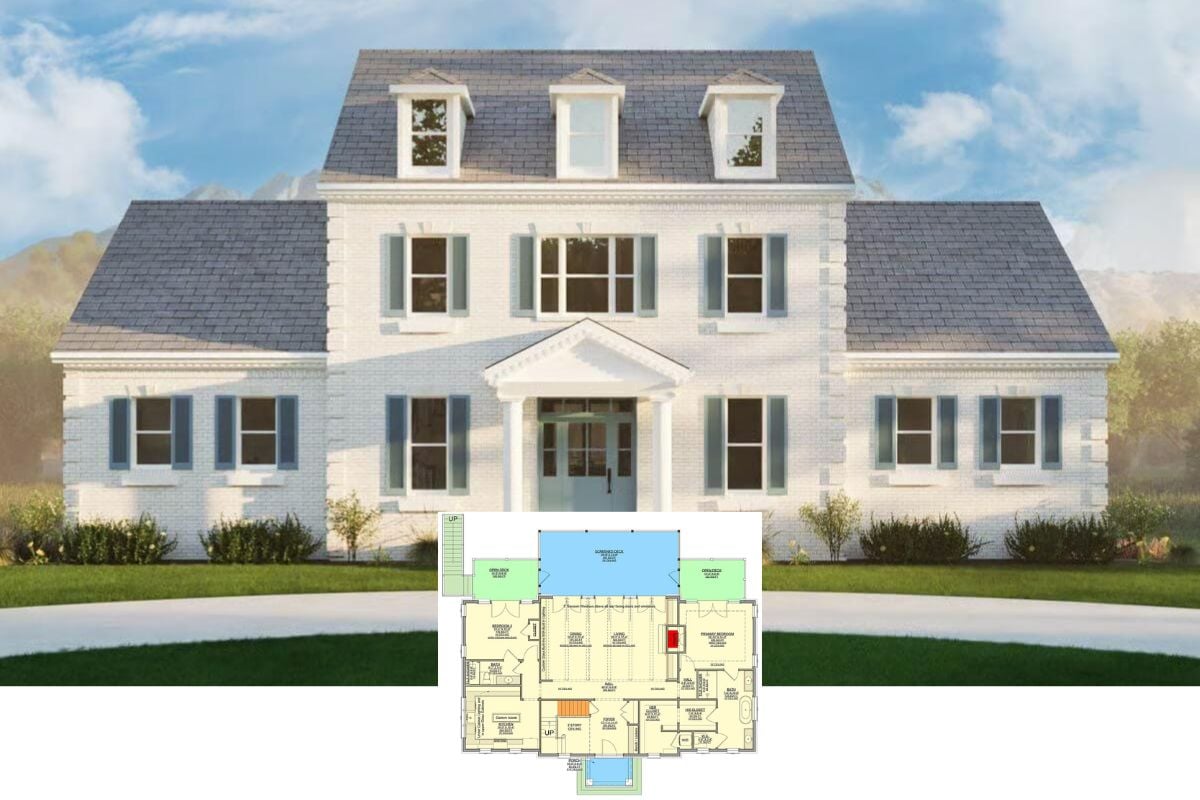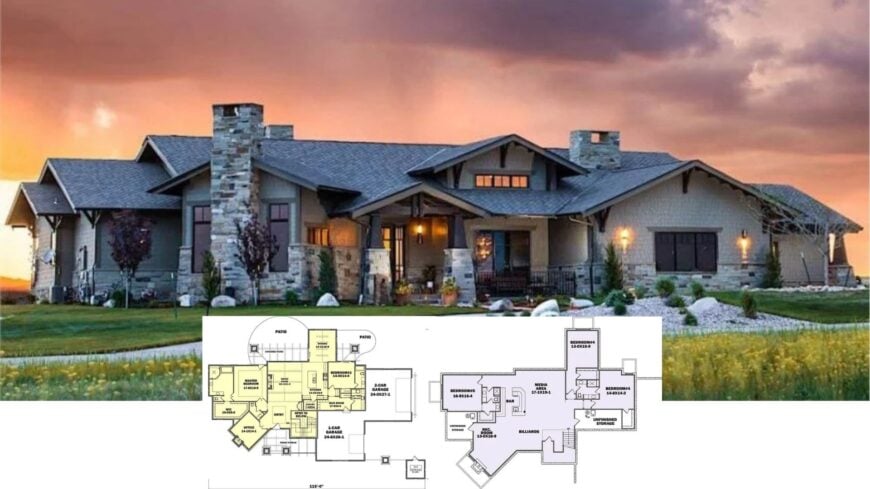
Would you like to save this?
In the dynamic world of contemporary architecture, form meets function in the most elegant of ways. These 2-bedroom contemporary homes push design boundaries, offering a perfect balance of innovation and practicality.
With open floor plans, these homes invite natural light and the beauty of the outdoors into daily life, creating serene living spaces. Join us as we explore this curated collection of modern marvels that redefine compact yet luxurious living.
#1. Contemporary-Style 2-Bedroom Home with 2.5 Bathrooms and 1,595 Sq. Ft.
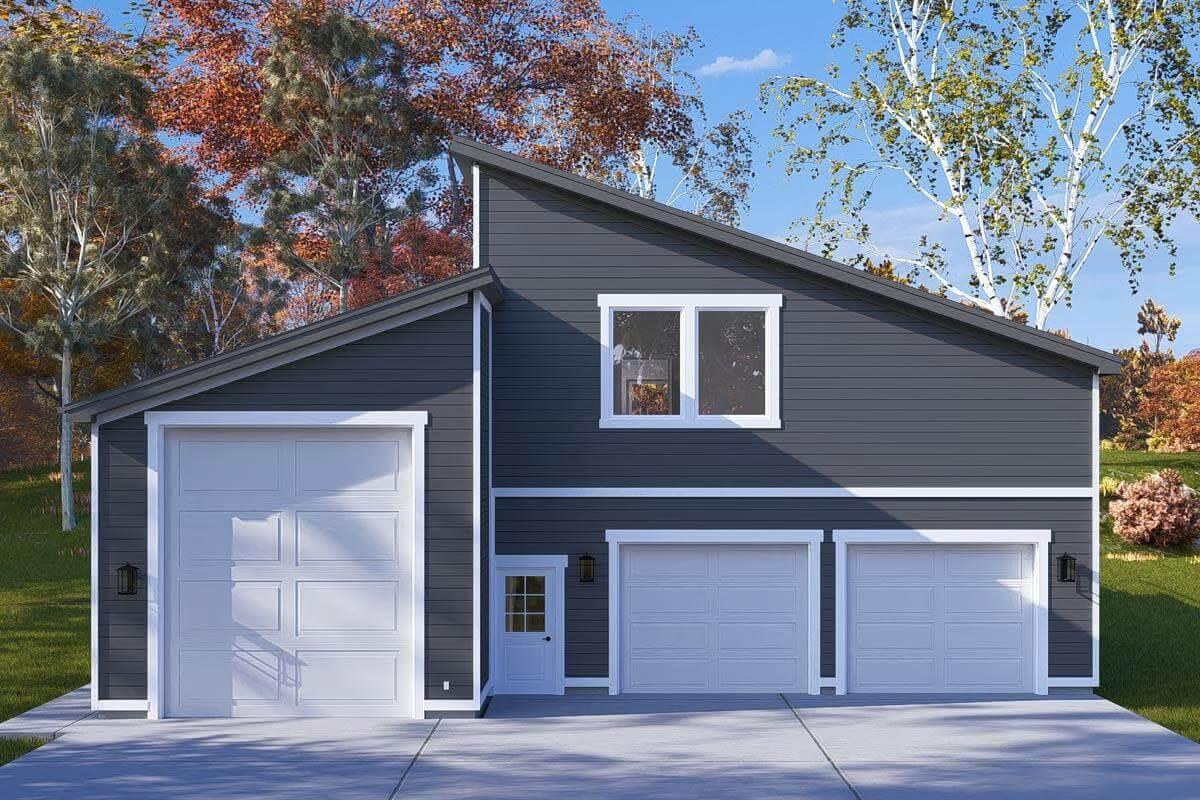
This modern garage design features a striking dark siding with crisp white trim, creating a bold visual contrast. The asymmetrical roofline adds a dynamic architectural element, drawing the eye upward.
Large, square windows allow natural light to flood the interior, enhancing functionality. Nestled amidst vibrant autumn foliage, this structure stands out while harmonizing with its natural surroundings.
Main Level Floor Plan

🔥 Create Your Own Magical Home and Room Makeover
Upload a photo and generate before & after designs instantly.
ZERO designs skills needed. 61,700 happy users!
👉 Try the AI design tool here
This floor plan showcases a spacious layout featuring a two-car garage and an RV garage, ideal for car enthusiasts or those needing extra storage. With 10-foot ceilings, the garage offers ample vertical space, while the 17′ x 15′ workshop provides a dedicated area for projects.
Conveniently located is a small bathroom, adding utility to the garage space. The design emphasizes functionality, catering to diverse needs with its thoughtful layout.
Upper-Level Floor Plan
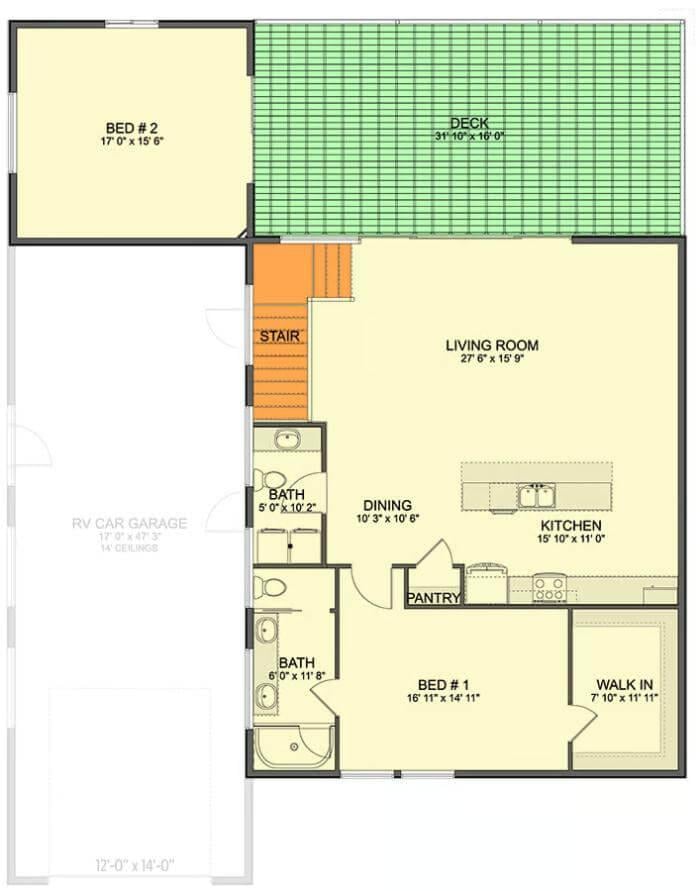
This floor plan features a generous living room measuring 27’6″ by 15’9″, offering plenty of space for relaxation and entertainment. The layout includes two bedrooms, with the second bedroom opening onto a large deck, perfect for outdoor gatherings.
The kitchen, adjacent to the dining area, is efficiently designed with a pantry for extra storage. An RV garage adds a unique touch, catering to those with adventurous spirits.
=> Click here to see this entire house plan
#2. 946 Sq. Ft. Contemporary 2-Bedroom, 1-Bathroom Modern-Style Home

This home embraces mid-century modern design with its clean lines and distinctive sloped roof. The striking stone facade pairs beautifully with warm wood paneling, creating a harmonious blend with the surrounding nature.
Large windows allow natural light to flood the interior while offering picturesque views of the lush greenery. The thoughtful landscaping complements the architecture, enhancing the home’s connection to its environment.
Main Level Floor Plan
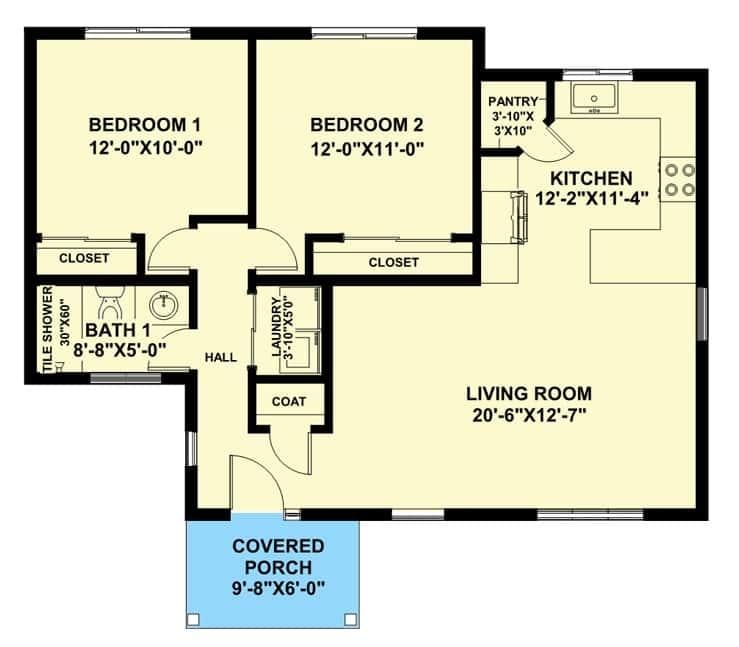
This floor plan features a practical layout with two spacious bedrooms, each equipped with ample closet space. The living room is generously sized, seamlessly connected to a functional kitchen with an adjacent pantry.
A well-placed laundry room and a compact bath maximize convenience and efficiency. The covered porch adds a charming touch, providing a welcoming entryway to this thoughtfully designed home.
=> Click here to see this entire house plan
#3. Contemporary 2-Bedroom ADU with 864 Sq. Ft. of Open Living Space

Would you like to save this?
This modern home showcases a striking facade with a bold, flat roofline and a symmetrical arrangement of large windows. The dark gray exterior is complemented by a warm wooden door, adding a touch of natural charm to the minimalist design.
The clean lines and geometric precision emphasize a contemporary architectural style. Set against a lush backdrop of trees, this home stands out as a harmonious blend of modernity and nature.
Main Level Floor Plan
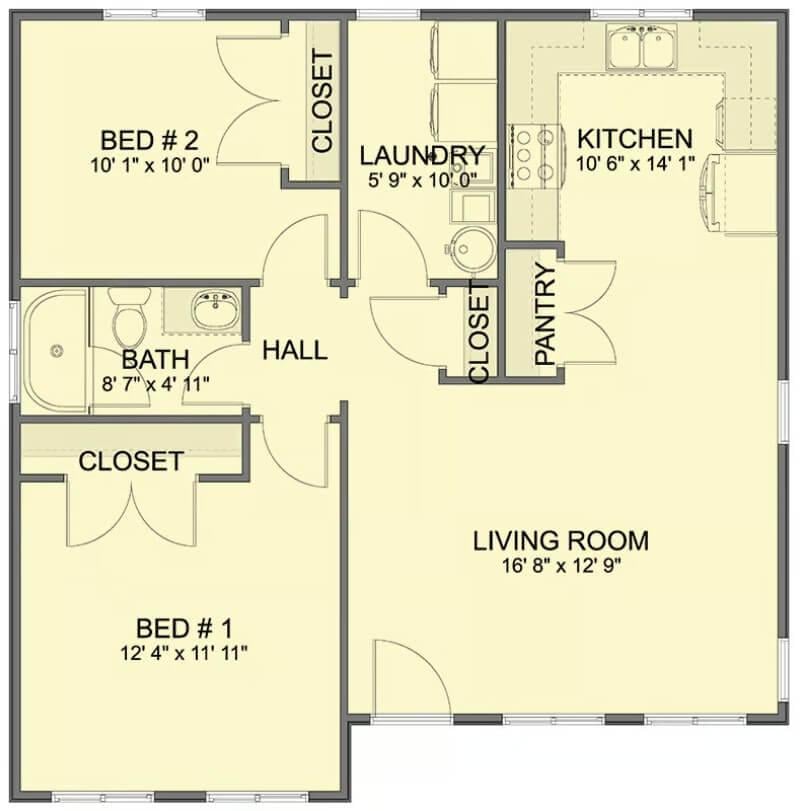
This floor plan showcases a practical layout with two bedrooms, ideal for maximizing space. The living room is generously sized, providing a central gathering area adjacent to the well-appointed kitchen.
A convenient laundry room is strategically placed near the bedrooms, adding to the home’s functionality. The inclusion of multiple closets ensures ample storage throughout the space.
=> Click here to see this entire house plan
#4. Contemporary-Style 2-Bedroom Home with 2.5 Bathrooms and 3,071 Sq. Ft. Featuring a Covered Patio

This home showcases a harmonious blend of rustic and contemporary design, with its prominent stone chimneys and expansive rooflines. The exterior is a testament to classic ranch-style architecture, enhanced by the warm glow of strategically placed lighting.
Large windows punctuate the facade, promising plenty of natural light inside. The surrounding landscape complements the home’s earthy tones, creating a seamless transition between structure and nature.
Main Level Floor Plan
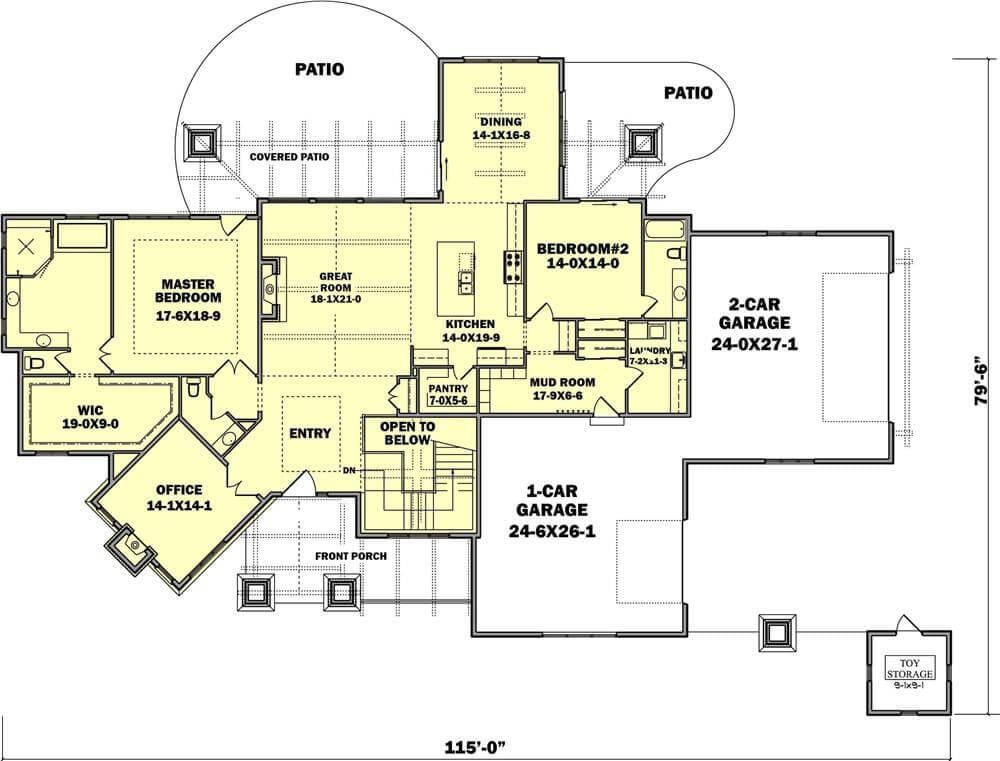
This floor plan reveals a well-thought-out design featuring a master bedroom with an adjoining walk-in closet and office. The heart of the home is the great room, seamlessly connected to the kitchen and dining area, perfect for entertaining.
With two garages, a mudroom, and ample storage, practicality is at the forefront of this layout. The covered patio extends the living space outdoors, inviting relaxation and gatherings.
Basement Floor Plan
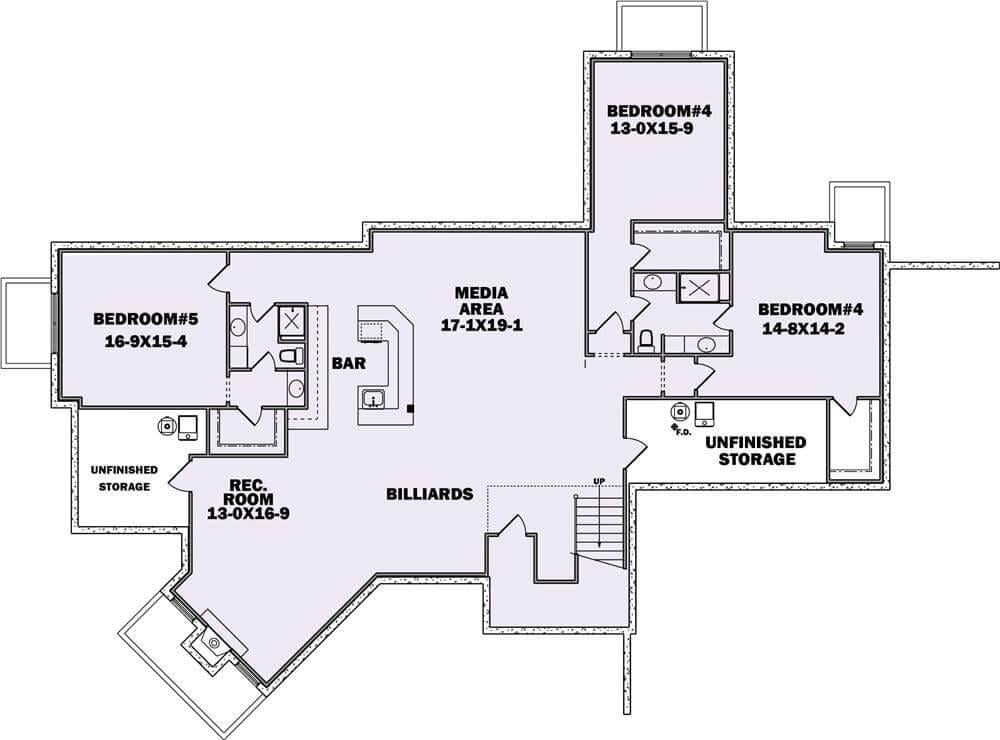
This basement floor plan features a spacious media area measuring 17-1×19-1, perfect for entertainment and relaxation. Adjacent to it is a convenient bar, enhancing the entertainment possibilities.
Two bedrooms, labeled as Bedroom #4 and Bedroom #5, provide ample space for guests or family members, each with its own nearby bathroom. Additionally, unfinished storage areas offer practical solutions for organizing seasonal items or other belongings.
=> Click here to see this entire house plan
#5. 998 Sq. Ft. Mid-Century Modern Home with 2 Bedrooms and Striking Stone Accents
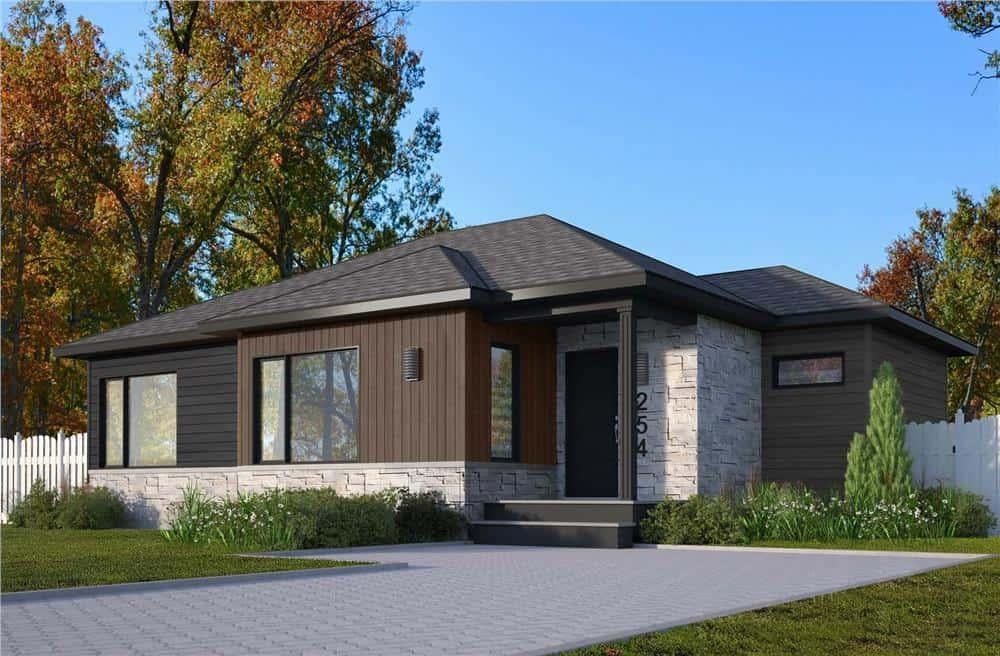
This charming single-story ranch home features a harmonious blend of natural stone and wood siding, creating a timeless yet contemporary aesthetic. The large windows invite abundant natural light, enhancing the warm and welcoming atmosphere of the house.
A simple gable roof and clean lines emphasize the home’s understated elegance, while the white picket fence adds a touch of traditional charm. Nestled among mature trees, this home offers a serene retreat in a suburban setting.
Main Level Floor Plan
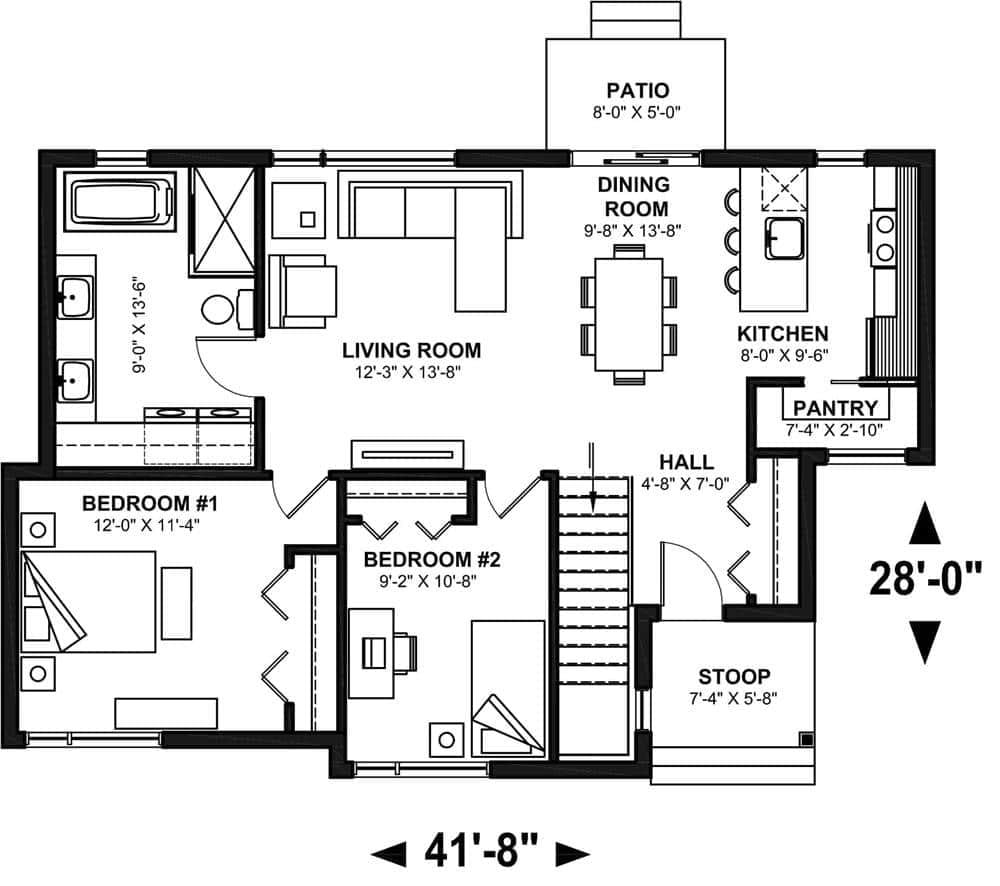
This floor plan showcases a well-organized layout featuring two bedrooms and a single bathroom, effectively maximizing the use of space. The living room acts as the central hub, seamlessly connecting to the dining room and kitchen, creating an open and inviting atmosphere.
A small patio extends from the dining area, offering a quaint outdoor escape. The inclusion of a pantry near the kitchen adds practicality, enhancing storage and functionality.
Basement Floor Plan

This floor plan showcases a basement area with a cleverly designed compact bathroom, featuring a shower, toilet, and sink. The open space provides ample room for a variety of uses, such as a recreational area or additional storage.
Notice the placement of the stairs, which efficiently connects the basement to the upper levels. The layout maximizes functionality while maintaining a minimalistic approach.
=> Click here to see this entire house plan
#6. 2-Bedroom, 2-Bathroom Craftsman Mountain Retreat with 1,709 Sq. Ft.
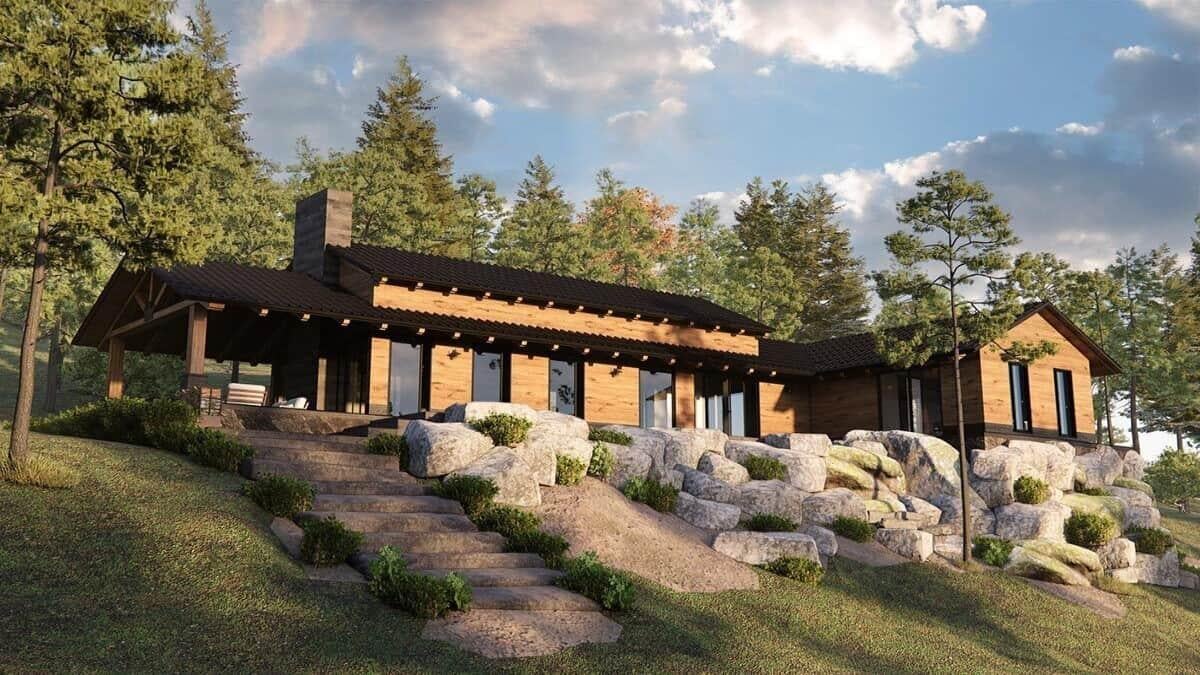
🔥 Create Your Own Magical Home and Room Makeover
Upload a photo and generate before & after designs instantly.
ZERO designs skills needed. 61,700 happy users!
👉 Try the AI design tool here
Nestled amidst lush greenery, this hillside retreat features a charming blend of natural materials and contemporary design. The use of wood and stone harmonizes with the surrounding forest, creating a seamless integration with nature.
Expansive glass doors open up the space to the outdoors, providing breathtaking views and abundant natural light. The stone staircase leads visitors gracefully up to the inviting porch, setting a serene tone for the entire home.
Main Level Floor Plan
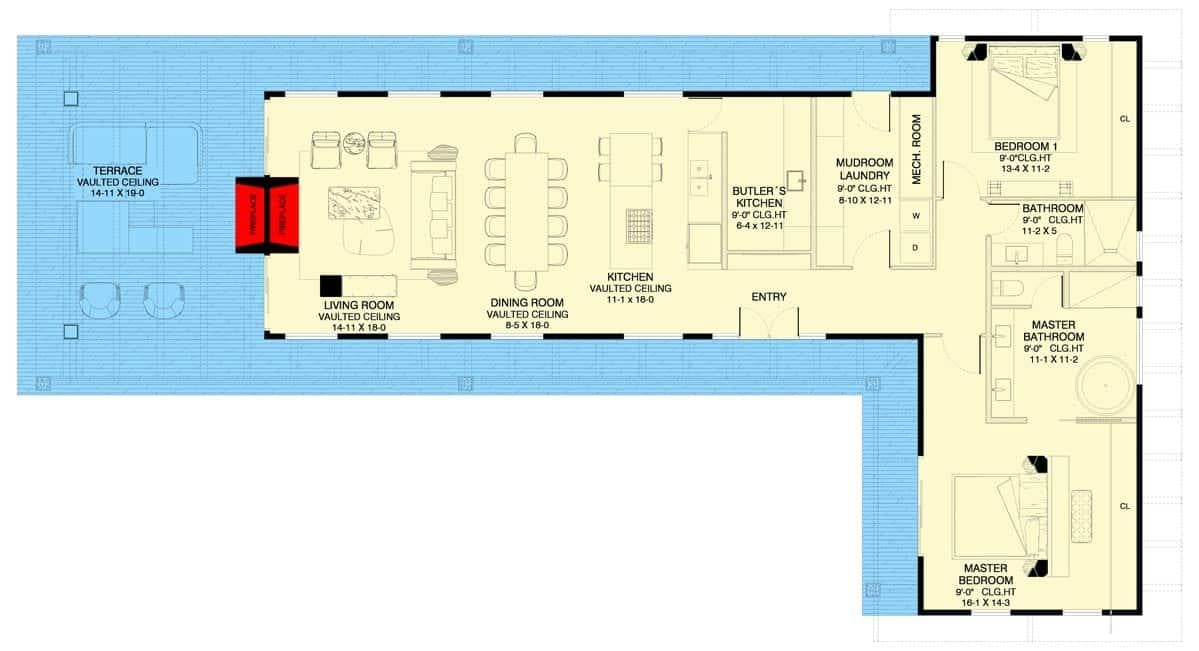
This floor plan showcases a well-thought-out L-shaped design, featuring a spacious living room with a vaulted ceiling adjacent to a dining room and kitchen, all promoting an open-concept feel. The inclusion of a mudroom and butler’s kitchen adds functionality and convenience to the home.
Two bedrooms are situated for privacy, with the master suite offering an ensuite bathroom and ample closet space. A terrace, also with a vaulted ceiling, extends the living area outdoors, perfect for relaxation or entertaining.
=> Click here to see this entire house plan
#7. 2-Bedroom Home with Wraparound Deck and 1,096 Sq. Ft. of Space
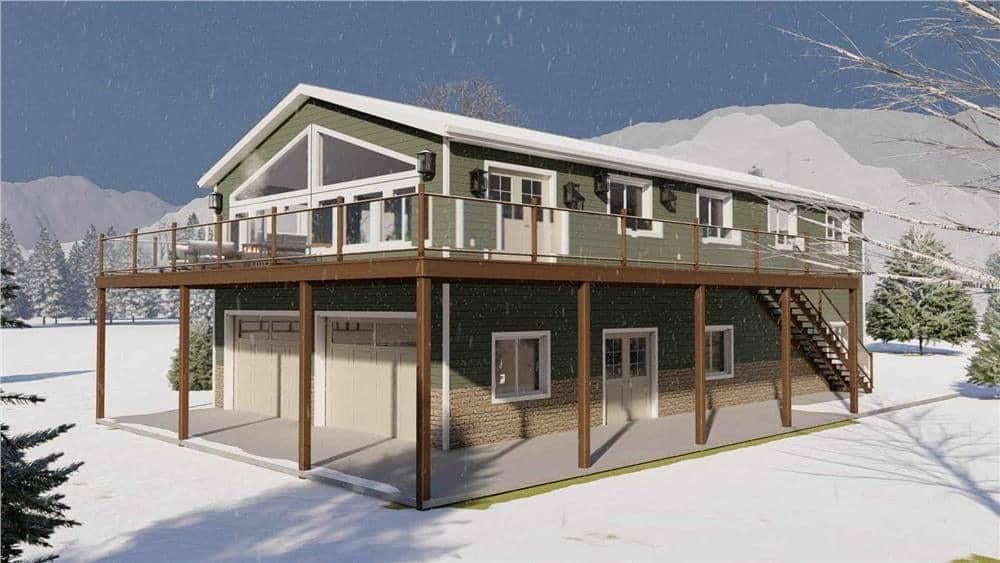
This charming chalet features a wraparound deck perfect for savoring the snowy mountain vistas. Elevated on sturdy wooden supports, the design cleverly incorporates a spacious garage beneath the main living area.
The exterior showcases a harmonious blend of green siding and stone accents, complementing the natural surroundings. Large windows and glass railings enhance the connection between indoor comfort and outdoor beauty.
Main Level Floor Plan

This floor plan showcases a garage with impressive 18’6″ vaulted ceilings, adding a sense of spaciousness. The layout includes a practical storage area and a conveniently placed bathroom.
With a 10′ ceiling in the entry section, the design offers a functional transition from the garage space. The overall arrangement emphasizes utility while maintaining an open atmosphere.
Upper-Level Floor Plan
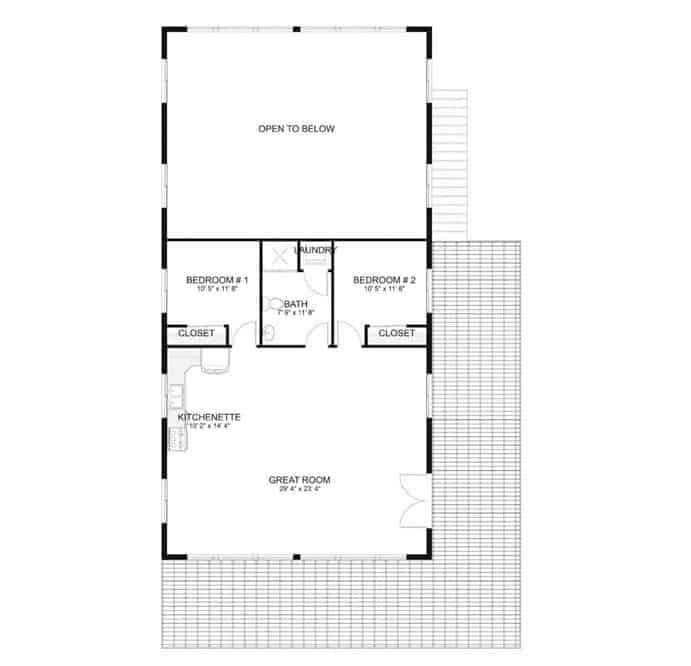
This floor plan reveals a thoughtful use of space with two bedrooms, each featuring its own closet. The great room is expansive, creating a central gathering area that connects seamlessly with a cozy kitchenette.
A unique ‘open to below’ section adds vertical dimension, enhancing the sense of spaciousness. The layout is completed with a conveniently located bath and laundry area, making it both functional and inviting.
=> Click here to see this entire house plan
#8. Contemporary Craftsman-Style Home with 2 Bedrooms, 2 Bathrooms, and 2,176 Sq. Ft.
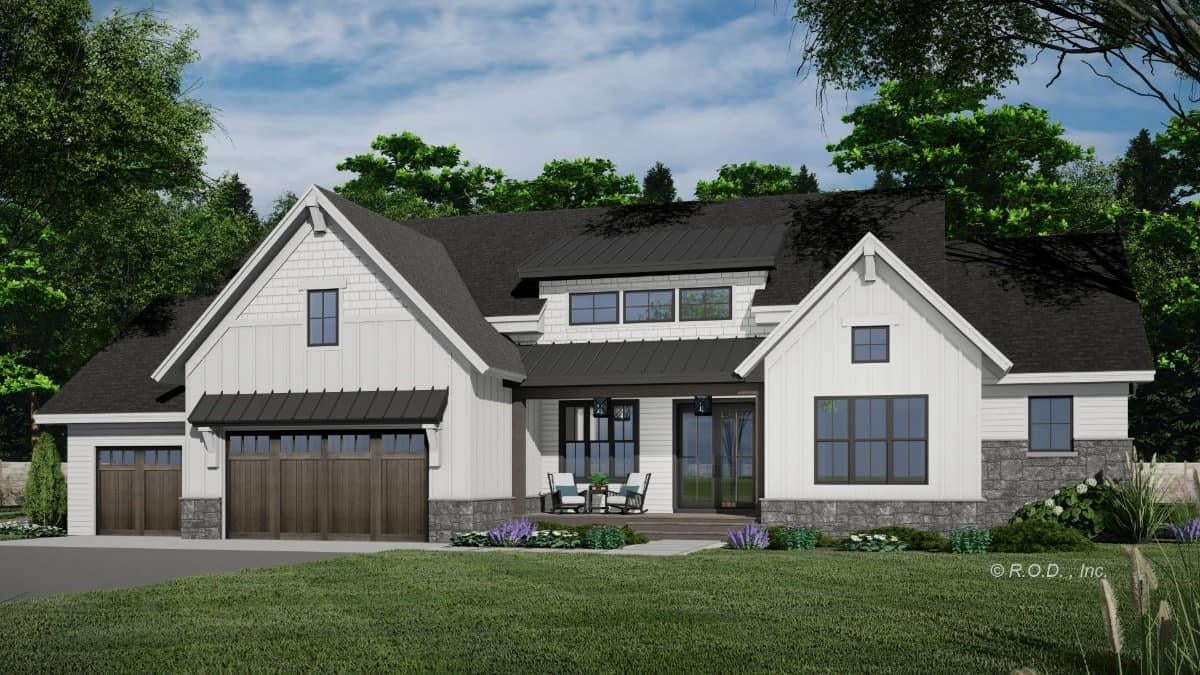
Would you like to save this?
This modern farmhouse showcases a captivating exterior with its distinctive A-frame gables and a harmonious blend of stone and board-and-batten siding. The symmetrical facade is punctuated by large, black-framed windows that invite natural light into the home.
A charming front porch with seating provides a welcoming entrance, accentuated by the sleek metal roof. The three-car garage seamlessly integrates with the design, offering convenience without sacrificing curb appeal.
Main Level Floor Plan

This first-floor plan boasts a generous 2,176 square feet of living space, featuring a well-connected great room at the heart of the home. The kitchen includes a large island, providing ample space for meal prep and casual dining, seamlessly flowing into the dining area.
The primary suite offers a private retreat with its own bath and walk-in closet, while a guest bedroom provides comfort and privacy for visitors. Additionally, the layout includes a mudroom, office, and dual porches, enhancing both functionality and leisure.
=> Click here to see this entire house plan
#9. Contemporary 2-Bedroom, 2-Bathroom Home with 3,138 Sq. Ft. and Bonus Room
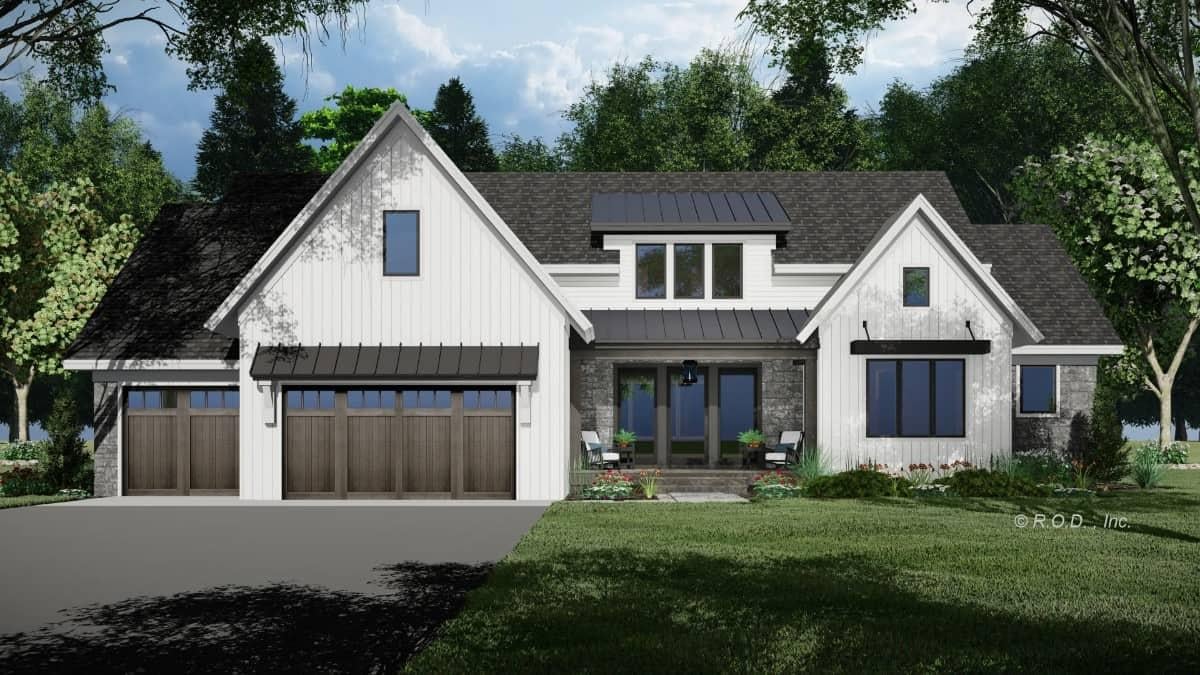
This charming home showcases a modern farmhouse aesthetic with its crisp white siding and contrasting dark roof. The gabled rooflines draw the eye upwards, adding a touch of elegance and symmetry to the facade.
Large windows provide ample natural light, while the welcoming front porch hints at a cozy interior. Flanked by a three-car garage, the design blends functionality with style, nestled gracefully within a lush green setting.
Main Level Floor Plan
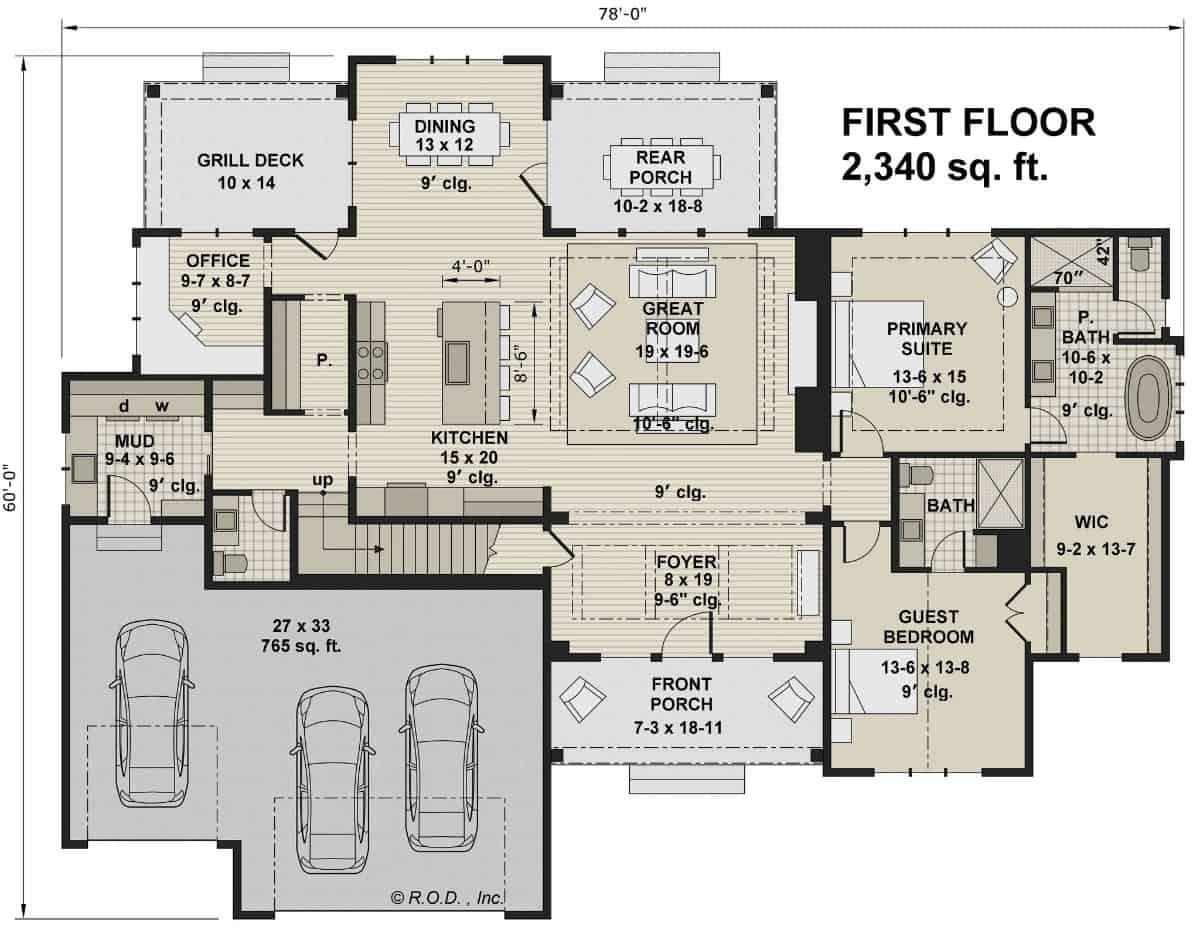
This first floor layout spans 2,340 sq. ft. and features a welcoming great room at its heart, perfect for family gatherings. The open kitchen, adjacent to the dining area and rear porch, offers seamless transitions for entertaining.
A primary suite and guest bedroom provide private retreats, each with their own baths. The design also includes a practical mudroom and a 3-car garage, emphasizing both comfort and functionality.
Upper-Level Floor Plan

This upper floor plan spans 798 sq. ft. and includes a thoughtfully designed bedroom and bath. The highlight is a spacious bonus room, perfect for a home office or play area, complete with a walk-in closet.
An additional walk-in closet in the bedroom ensures ample storage space. The layout is both functional and flexible, catering to various lifestyle needs.
=> Click here to see this entire house plan
#10. Contemporary 2-Bedroom, 3-Bathroom Home with 2,287 Sq. Ft. for Narrow and Sloped Lots
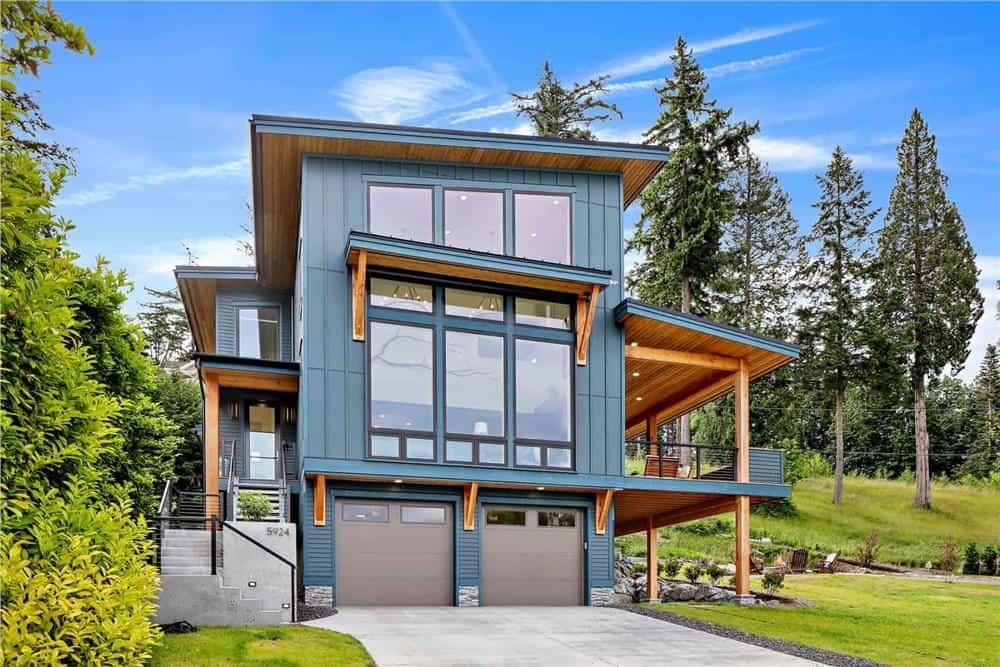
This striking contemporary home features bold roof lines and a mix of materials that create a dynamic facade. Large windows dominate the front, allowing for abundant natural light and views of the surrounding landscape.
The use of wood and stone elements adds warmth to the modern design. A spacious garage and elevated entryway complete the distinctive look of this architectural gem.
Main Level Floor Plan

This main floor plan features a spacious great room at 23′ x 15′, seamlessly connecting to the kitchen and dining areas. The layout includes a cozy bedroom and a conveniently placed bath, perfect for guests or as a home office.
Notice the multiple outdoor spaces, including a covered patio and two decks, ideal for entertaining or relaxing. The efficient use of space, with a practical laundry area and pantry, enhances functionality throughout.
Upper-Level Floor Plan
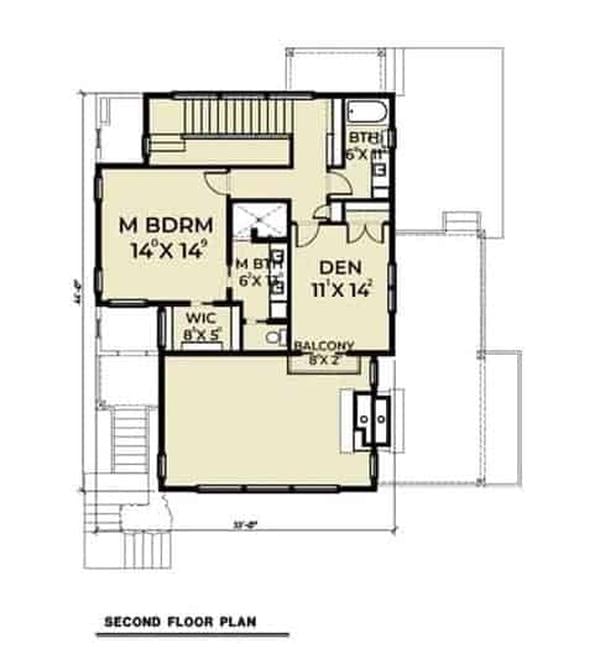
This second floor plan reveals a thoughtful layout featuring a spacious master bedroom measuring 14′ x 14′. Adjacent to the master suite, there is a convenient walk-in closet and a well-appointed master bath.
The den, sized at 11′ x 14′, offers additional living space, complemented by a small balcony. Completing the floor are a second bathroom and easy access to the staircase.
Basement Floor Plan
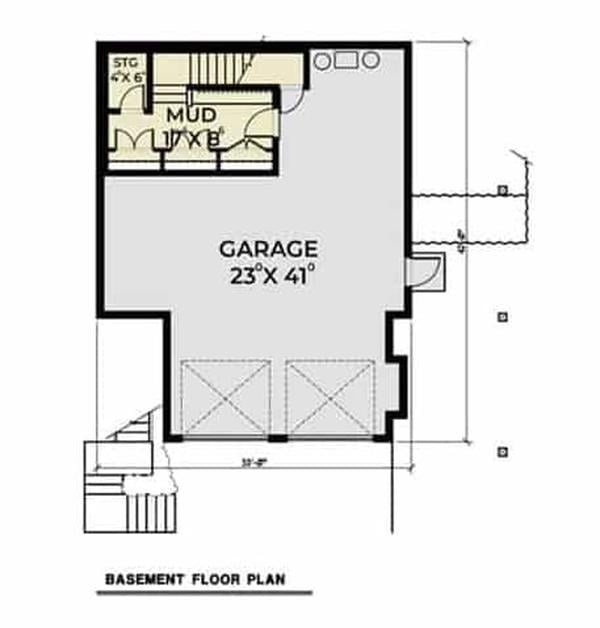
This basement floor plan features a spacious garage measuring 23′ x 41′, ideal for multiple vehicles or additional storage. Adjacent to the garage is a practical mudroom, perfect for transitioning from outdoor activities.
The design includes a 10′ x 8′ utility room, providing ample space for laundry or other essential tasks. Notice the convenient storage area, adding practicality to the overall layout.
=> Click here to see this entire house plan

