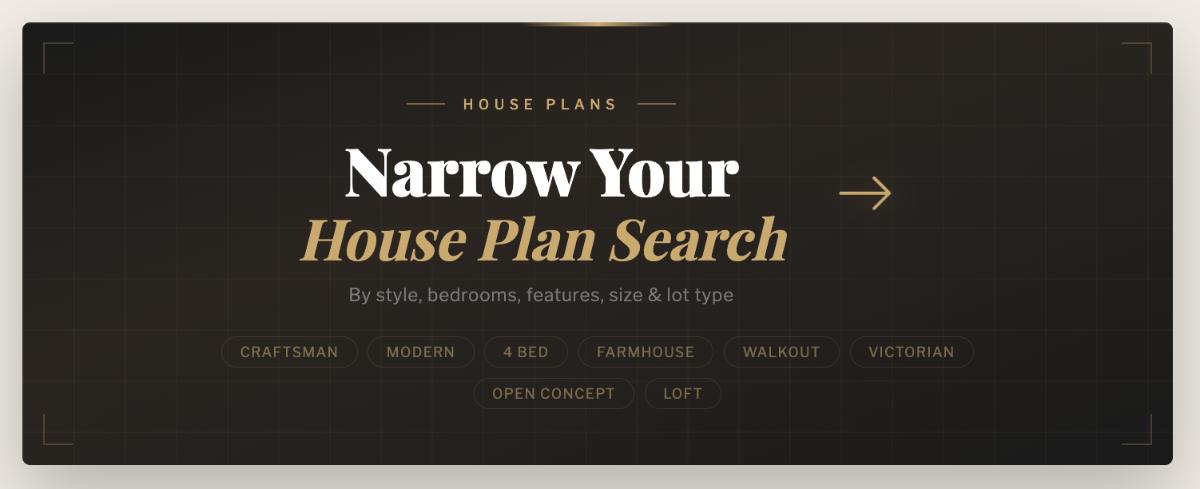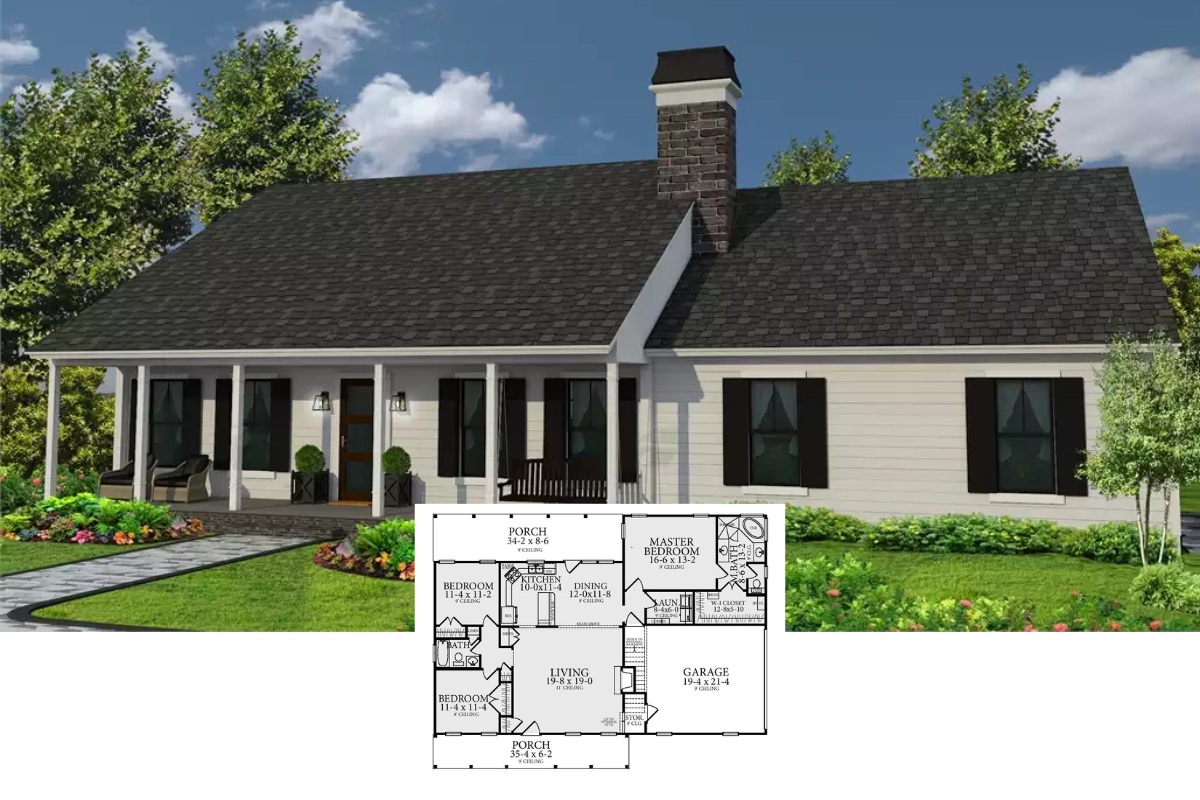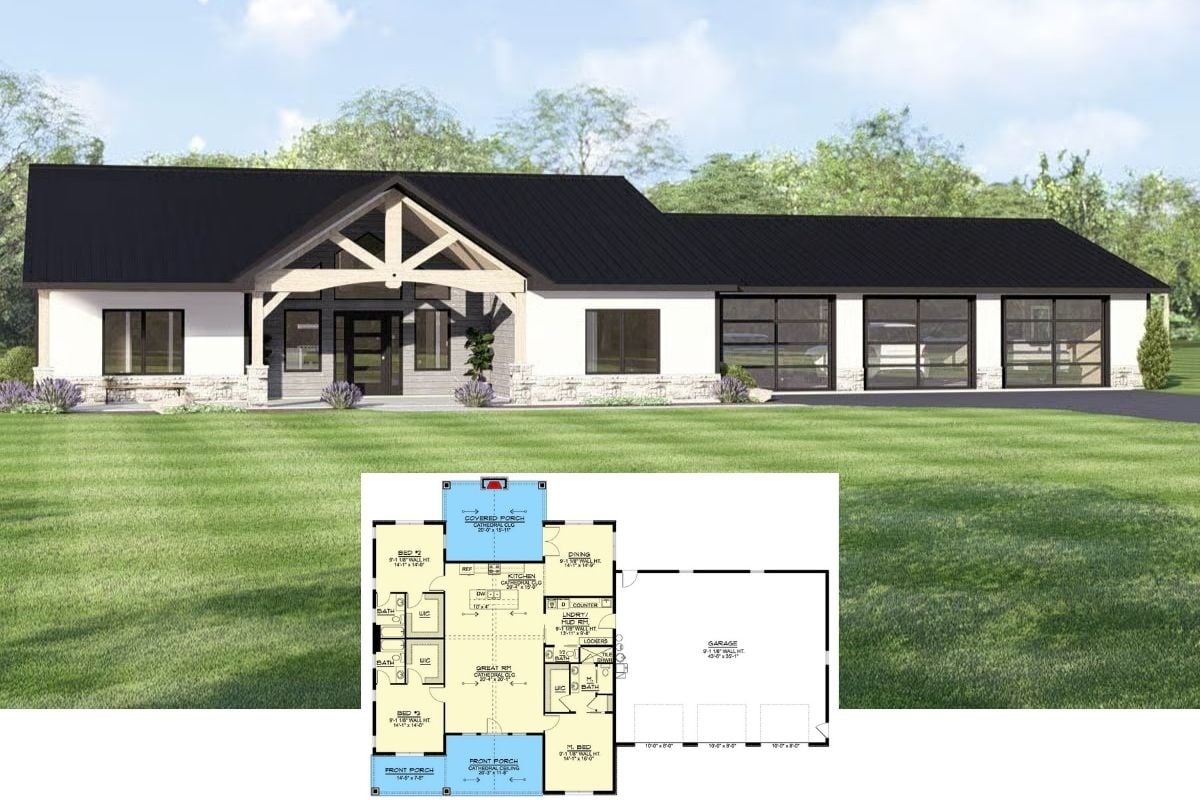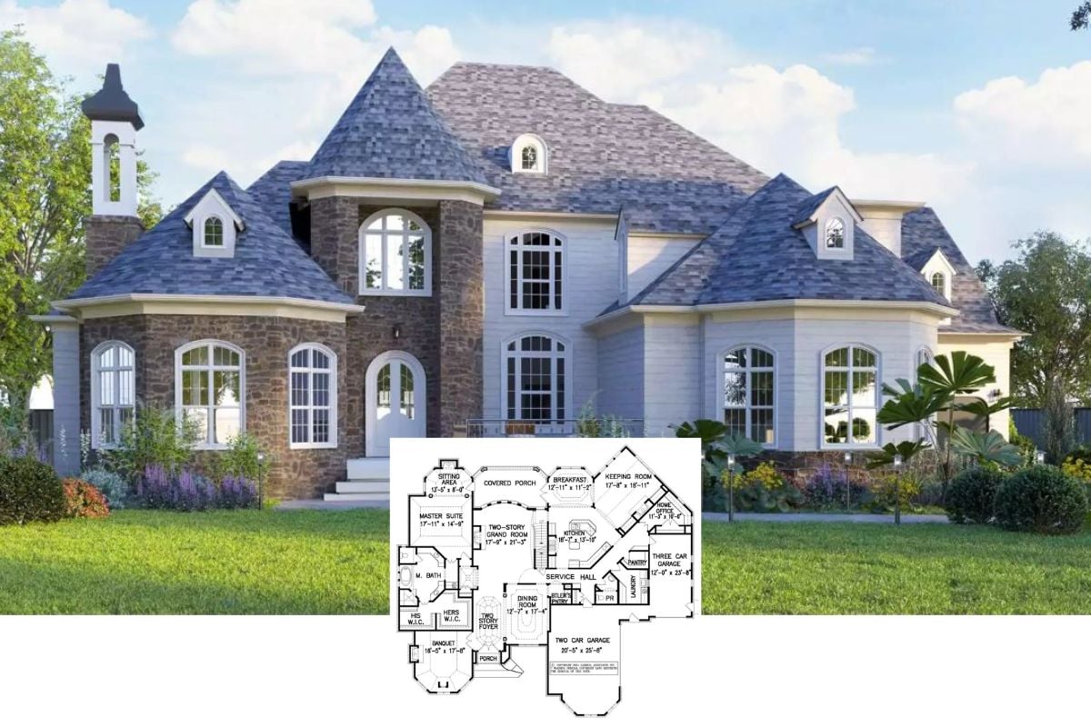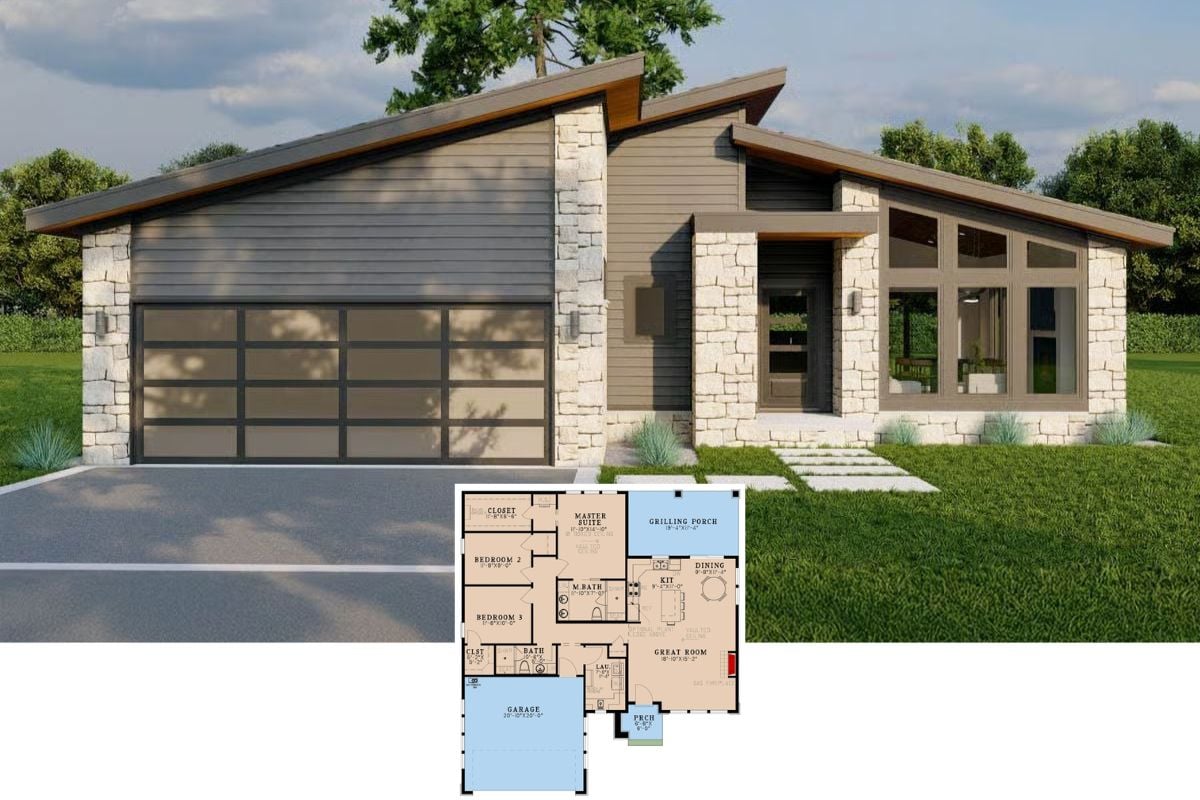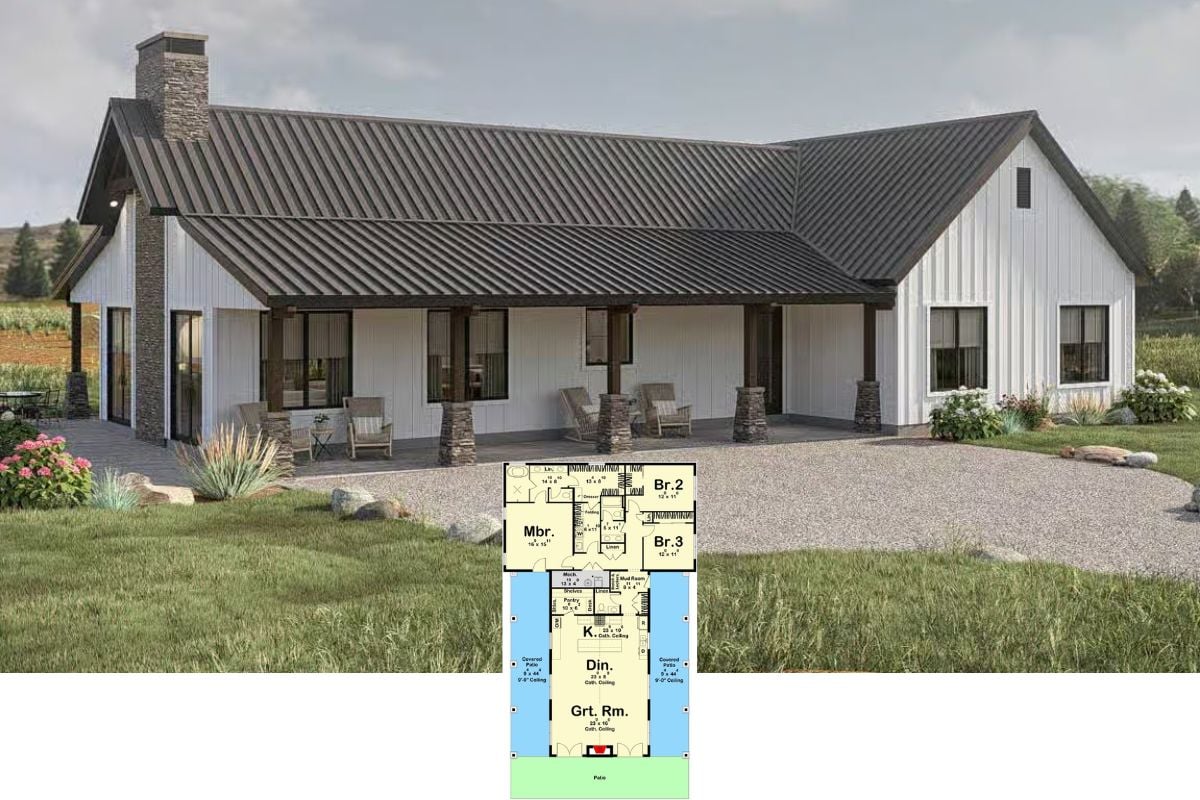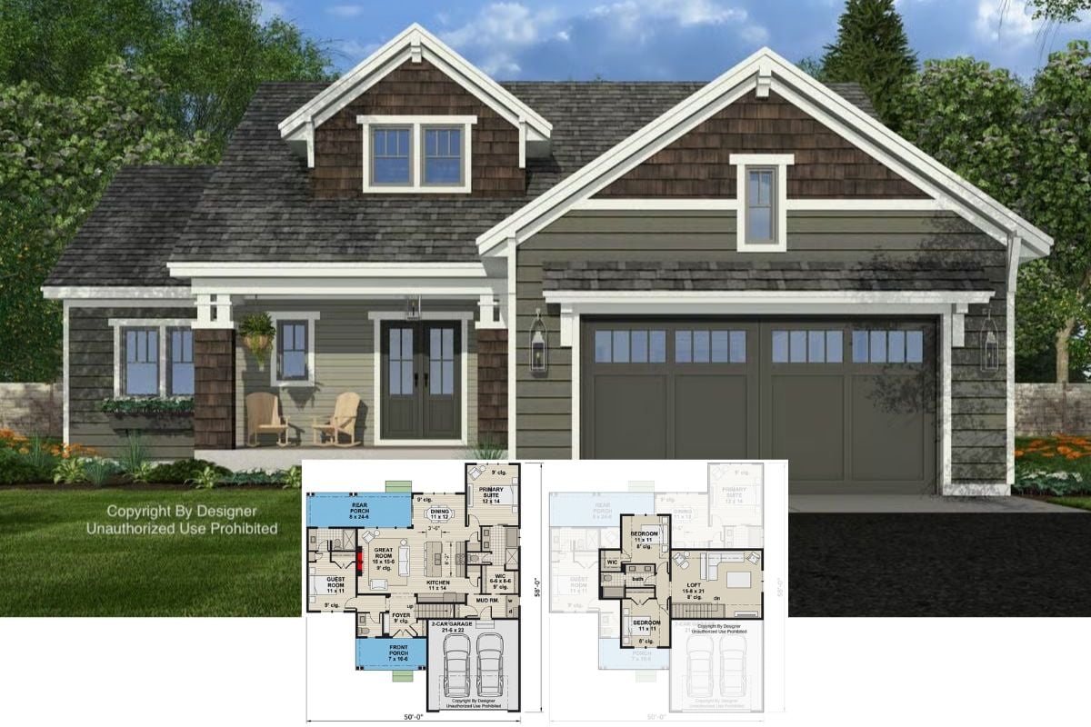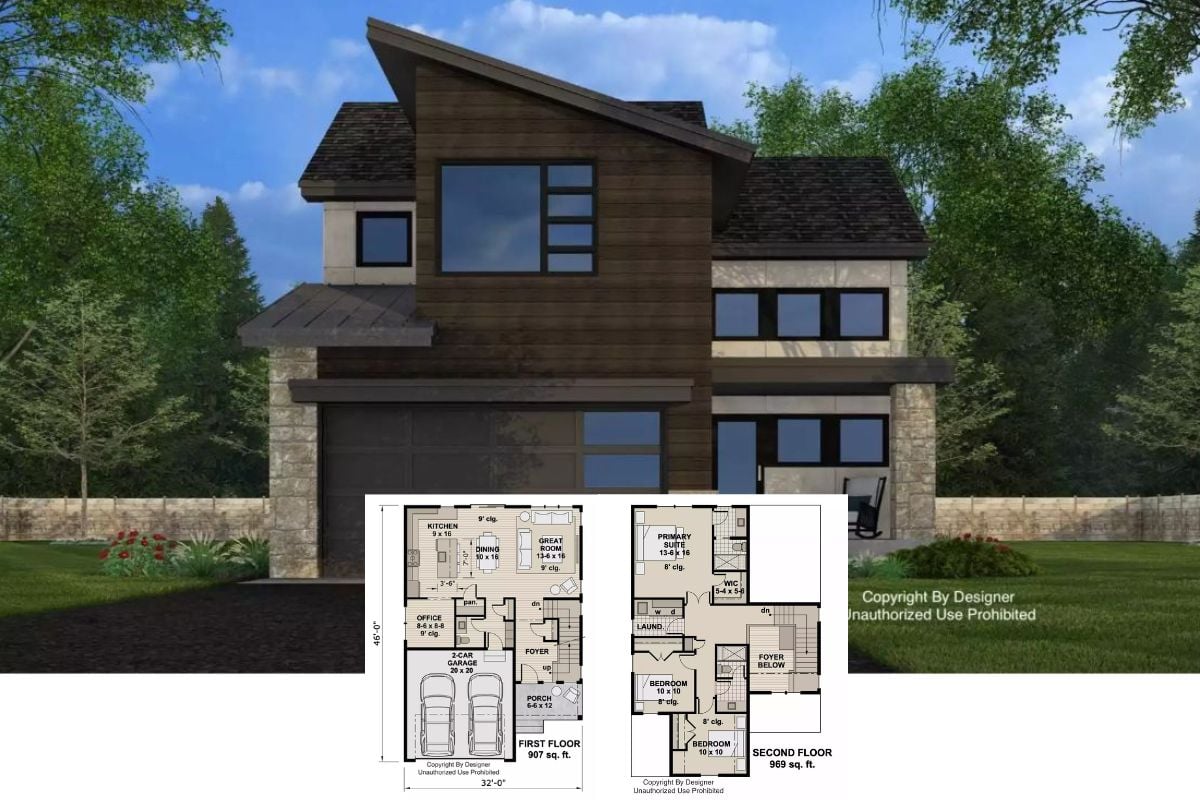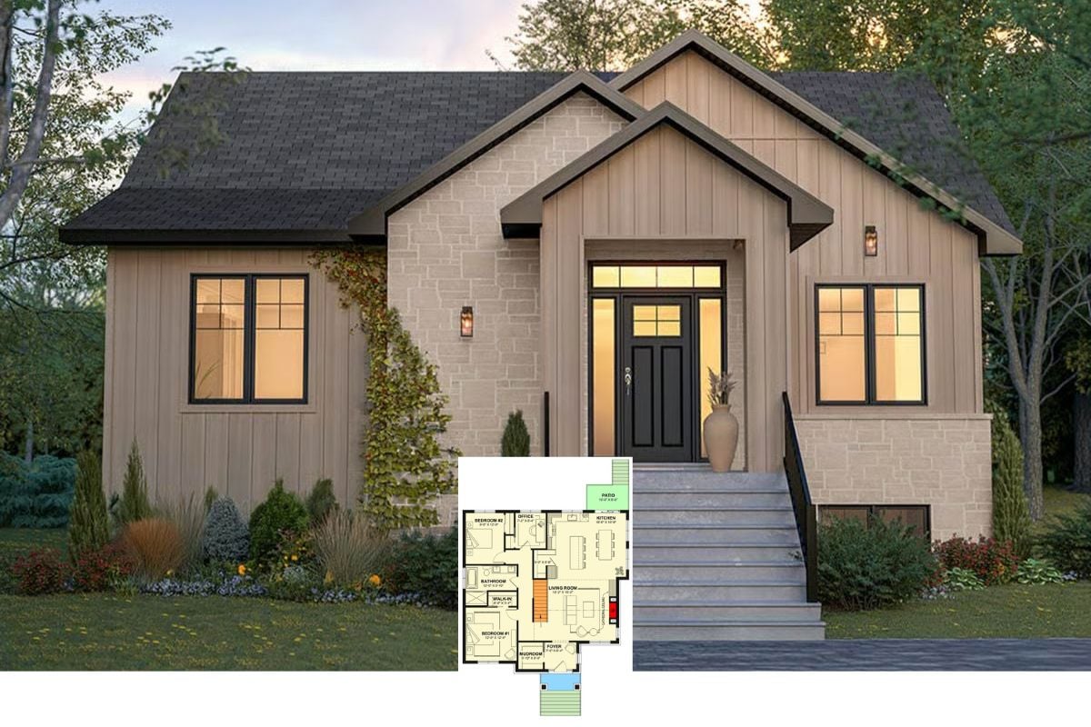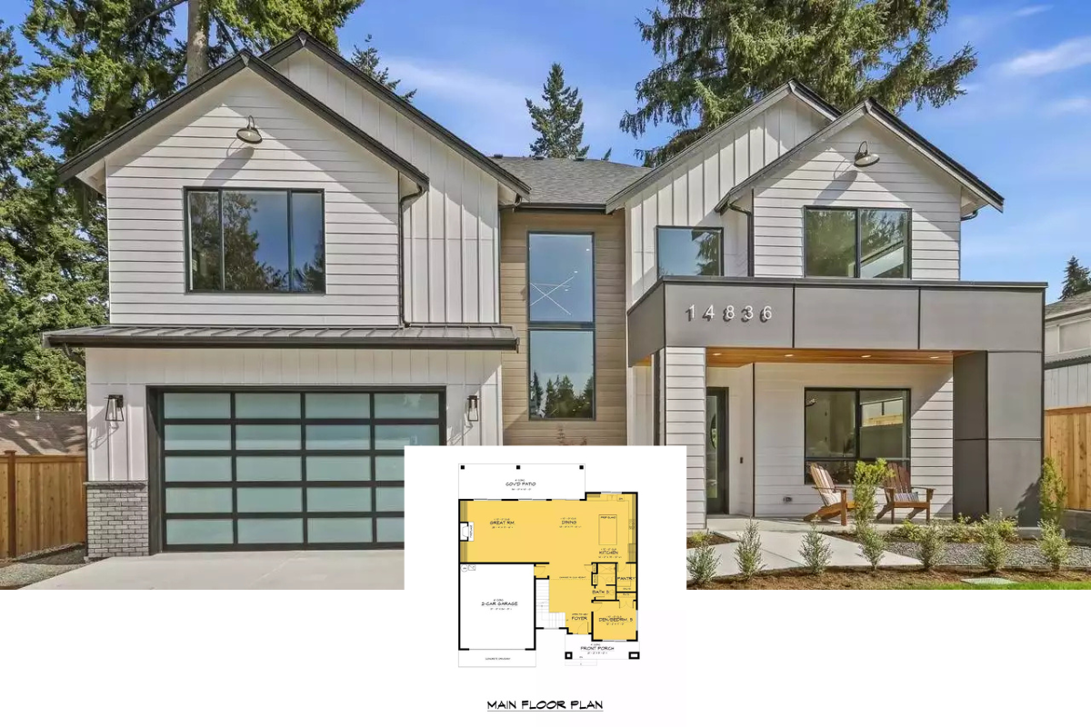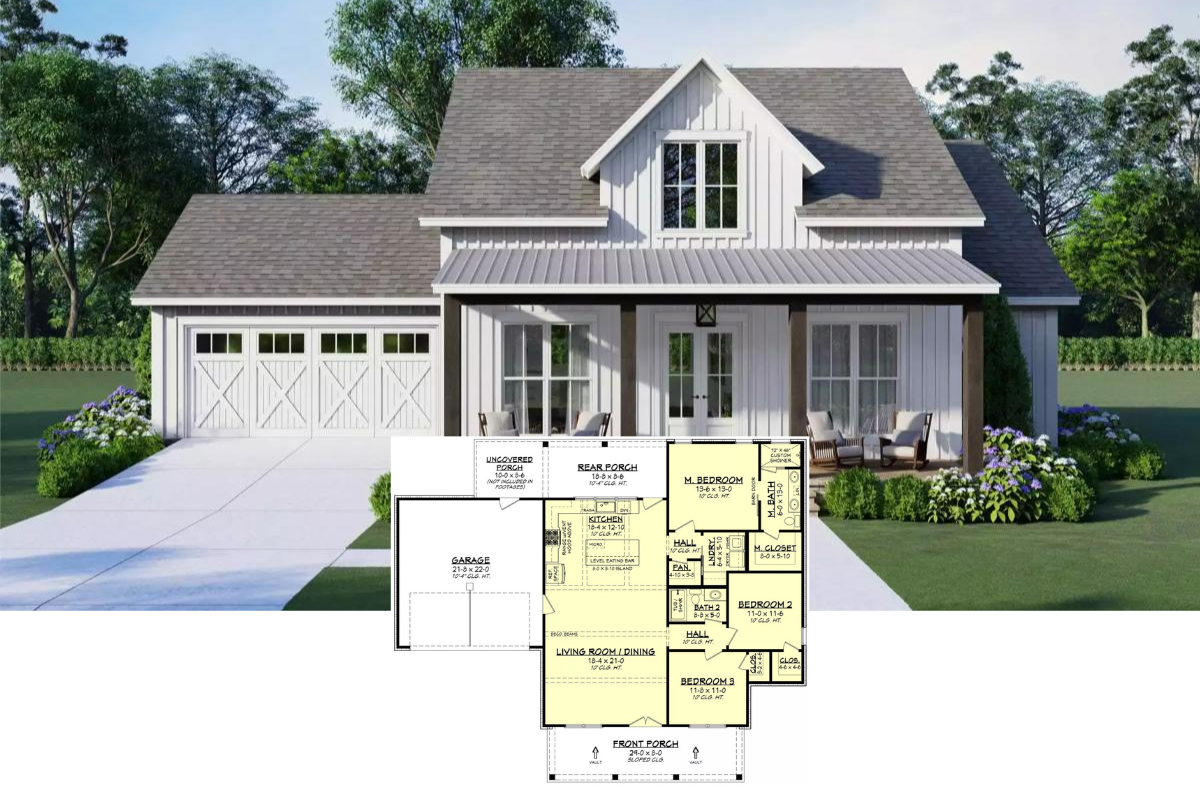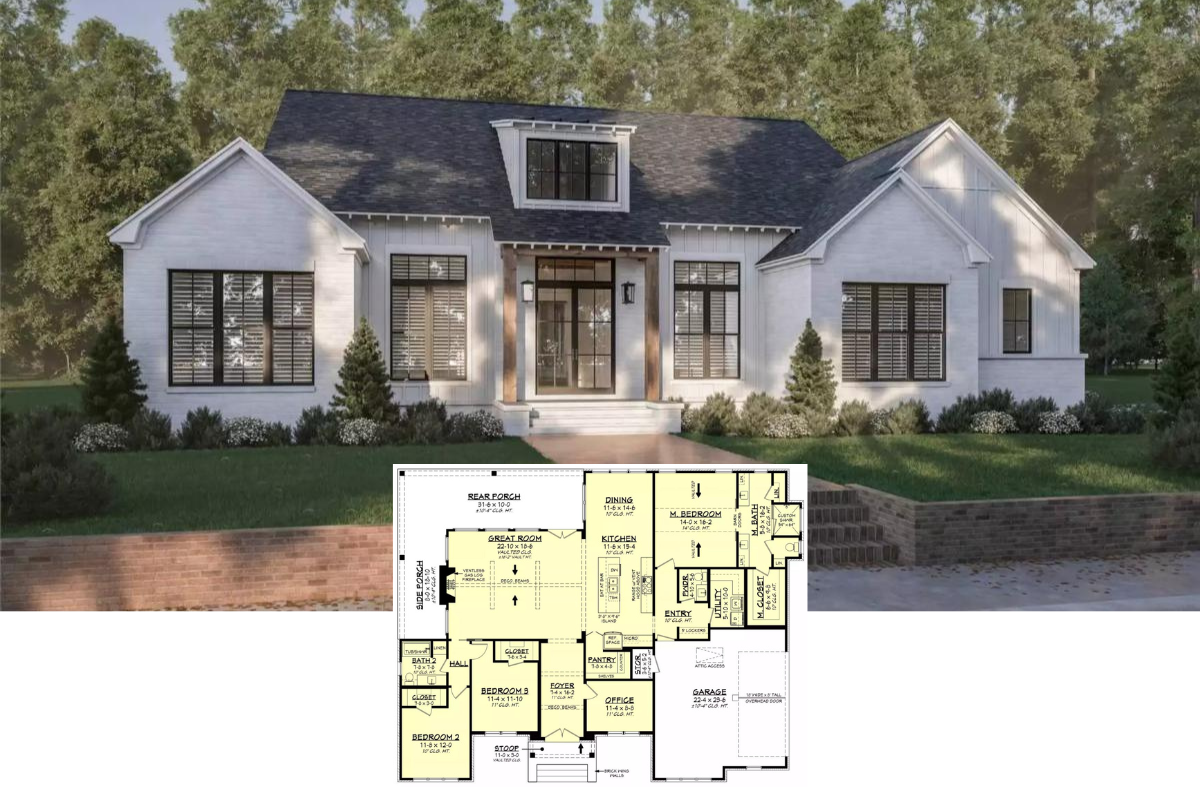
Would you like to save this?
Specifications
- Sq. Ft.: 4,388
- Bedrooms: 3
- Bathrooms: 3.5
- Stories: 1.5
- Garage: 3
Main Level Floor Plan

Second Level Floor Plan

Front-Left View

Front Entry

Great Room

Great Room

Wet Bar

Sunroom

Lounge Area

Rear View

Outdoor Space

Pool

Front Elevation

🔥 Create Your Own Magical Home and Room Makeover
Upload a photo and generate before & after designs instantly.
ZERO designs skills needed. 61,700 happy users!
👉 Try the AI design tool here
Right Elevation

Left Elevation

Rear Elevation

Details
This expansive ranch-style home features a stately exterior, defined by clean lines, a broad footprint, and a stunning central arched entry. The façade combines stone and smooth stucco finishes, along with a series of windows and a covered front porch that offer a sense of sophistication and symmetry.
The main level is centered around an open-concept family room with high ceilings and direct access to a spacious lounge and grilling area, ideal for entertaining and relaxed living. The kitchen sits at the heart of the home, offering a large island, generous pantry, and a seamless connection to both the breakfast nook and dining area. The primary suite is privately located on one end and features a spacious sleeping area, spa-like bathroom, and an oversized wardrobe with built-in organization. Just off the suite is a dedicated lounge area for private relaxation.
The opposite wing of the home houses two additional bedrooms, each with private access to bathrooms and walk-in closets. Nearby, a sunroom offers a bright, flexible space that connects to the lanai and garage access, which also includes a mudroom, safe room, and extra storage space. Additional interior highlights include a study, office, sitting area with bar, and multiple foyers that define the flow of the home with elegance and ease.
Upstairs, the second floor provides additional living and entertainment space. A large retreat area opens to a balcony and connects to a media room for casual relaxation. Storage areas, a half bath, and a cozy sitting nook make this level functional and inviting.
Pin It!

The House Designers Plan THD-2820
Haven't Seen Yet
Curated from our most popular plans. Click any to explore.

