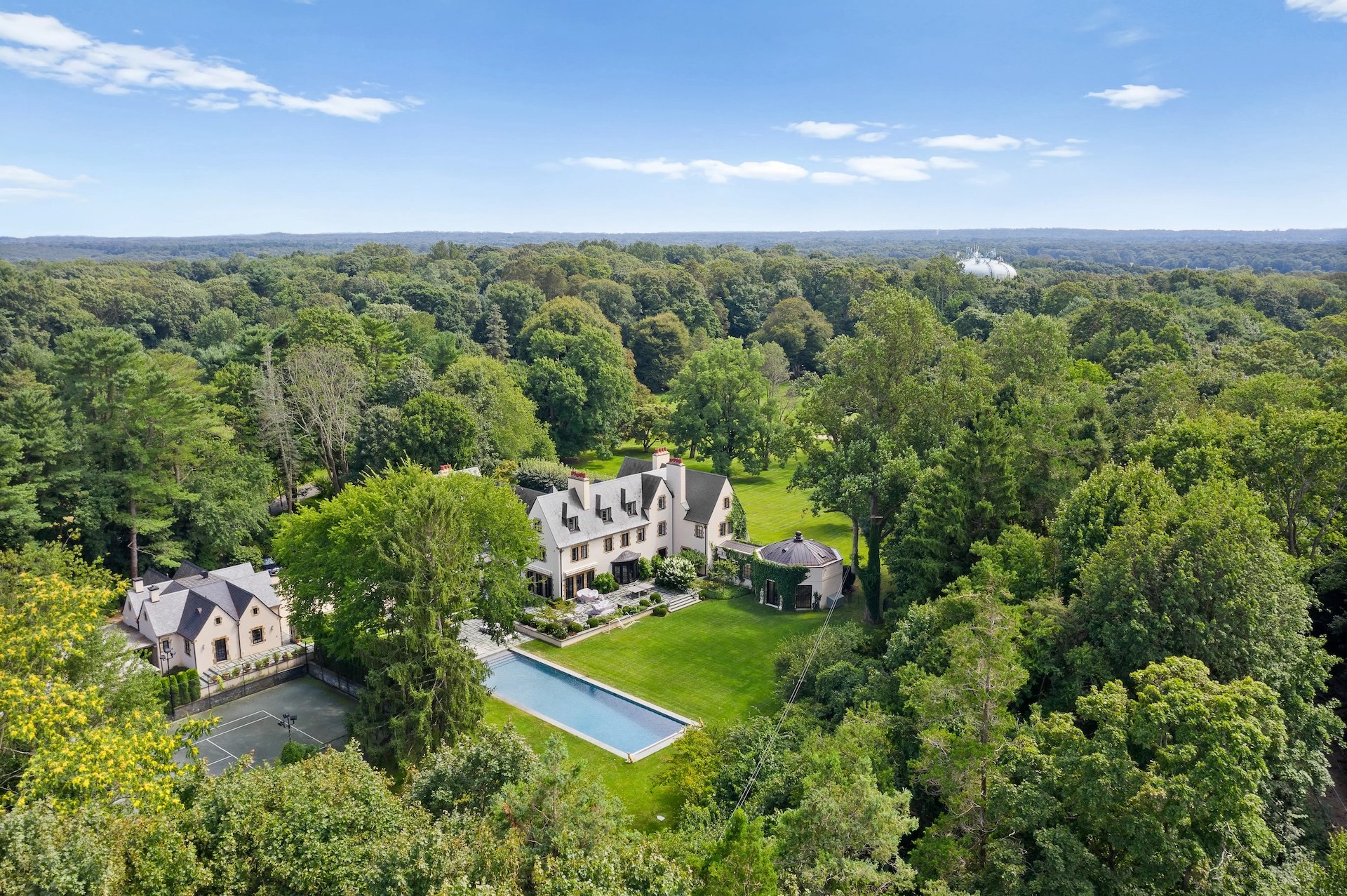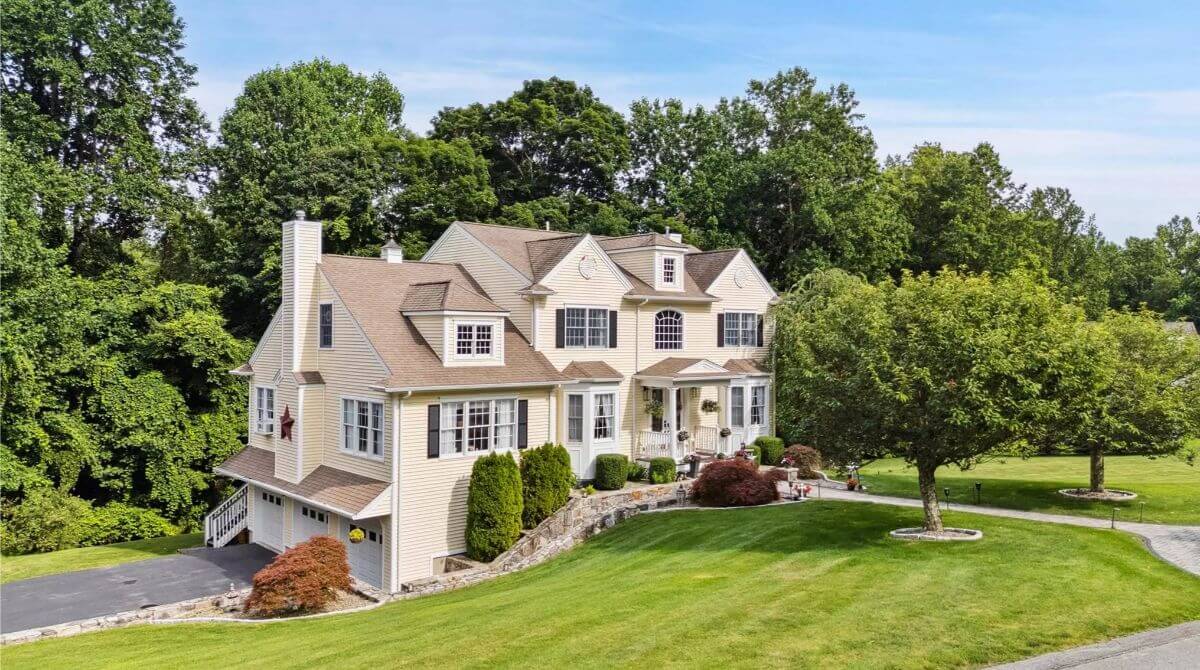At $3 million, homes in New York vary widely, reflecting the state’s mix of urban, suburban, and rural living. In Manhattan, this price point includes high-rise apartments with city views, while in the Hudson Valley, the Hamptons, or Upstate New York, it can mean spacious estates with land and privacy. Architectural styles range from historic brownstones to modern homes with open designs, often featuring outdoor space, unique craftsmanship, or proximity to key destinations. Some homes are designed for city convenience, while others embrace scenic surroundings with waterfront access or mountain views. Whether set in a bustling neighborhood or a quiet retreat, these homes offer a look at the variety of living environments across the state. Here’s a look at ten properties that illustrate what $3 million can offer in New York.
10. Newburgh, NY – $2,900,000
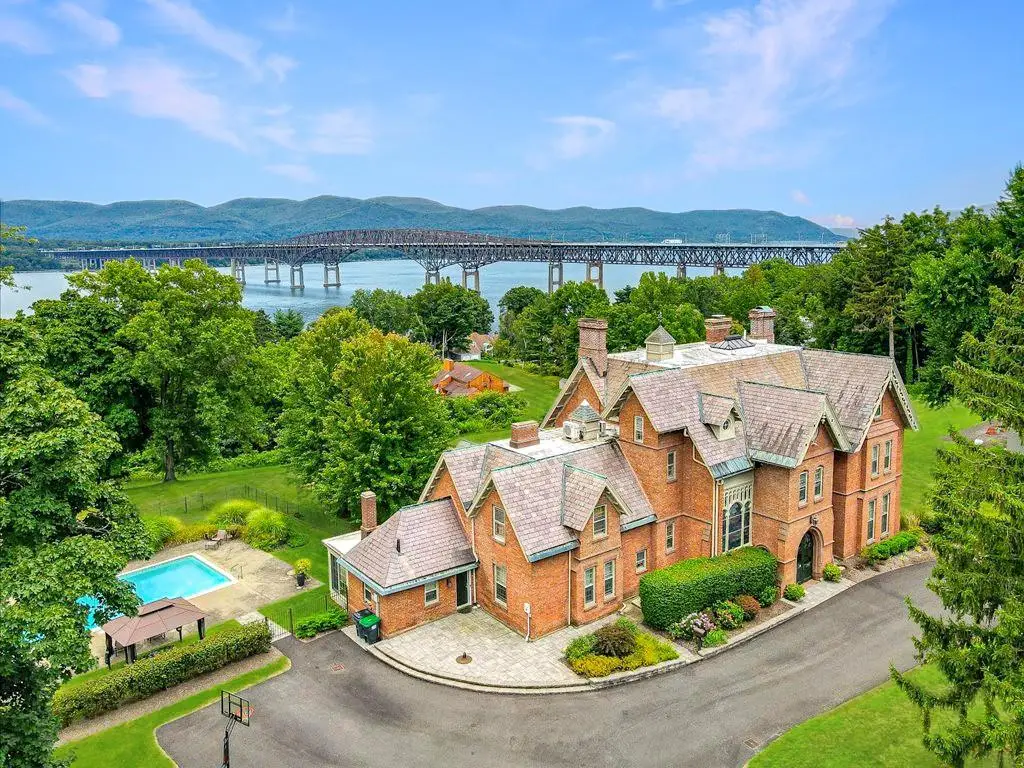
Would you like to save this?
With a value of $2,900,000, this 7,200 sq ft three-level home, built in 1856, blends historic craftsmanship with modern updates. Featuring soaring 11+ foot ceilings, intricately carved wood moldings, and floor-to-ceiling windows, the home offers five bedrooms, five bathrooms, and spacious living areas that could easily accommodate up to eight bedrooms. A Tiffany-style stained glass window shifts with the light, creating vibrant displays, while original marble fireplace mantels and a functional wood-burning fireplace in the library preserve the home’s historic charm.
The exterior showcases elaborate Gothic details and a bluestone veranda overlooking the Hudson River, seamlessly integrating architecture with nature. Additional highlights include an updated chef’s kitchen with reclaimed wide-plank wood flooring, a butler’s pantry, a screened-in porch, a landscaped pool area with an 18’x36’ in-ground concrete pool, and a circular driveway.
Where is Newburgh, NY?
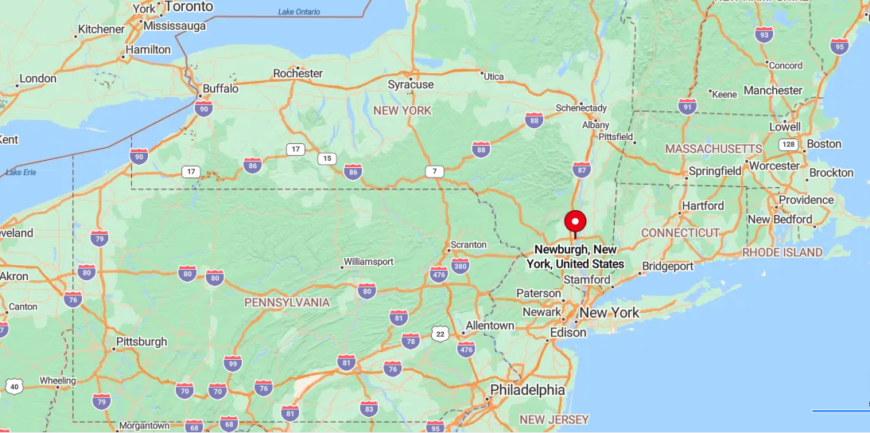
Newburgh, New York, is located in Orange County in the Hudson Valley region of the state. It lies approximately 60 miles north of New York City, 25 miles south of Poughkeepsie, and about 75 miles west of Danbury, Connecticut. Positioned along the Hudson River and near Interstate 84, Newburgh is known for its rich history, scenic river views, and historic architecture.
The city features landmarks such as the Newburgh Free Library, Washington’s Headquarters State Historic Site, and the recently revitalized waterfront area. With its blend of cultural attractions, access to outdoor activities along the Hudson River, and proximity to both the Catskills and the New York metropolitan area, Newburgh offers a mix of historic charm and modern conveniences.
Living Room
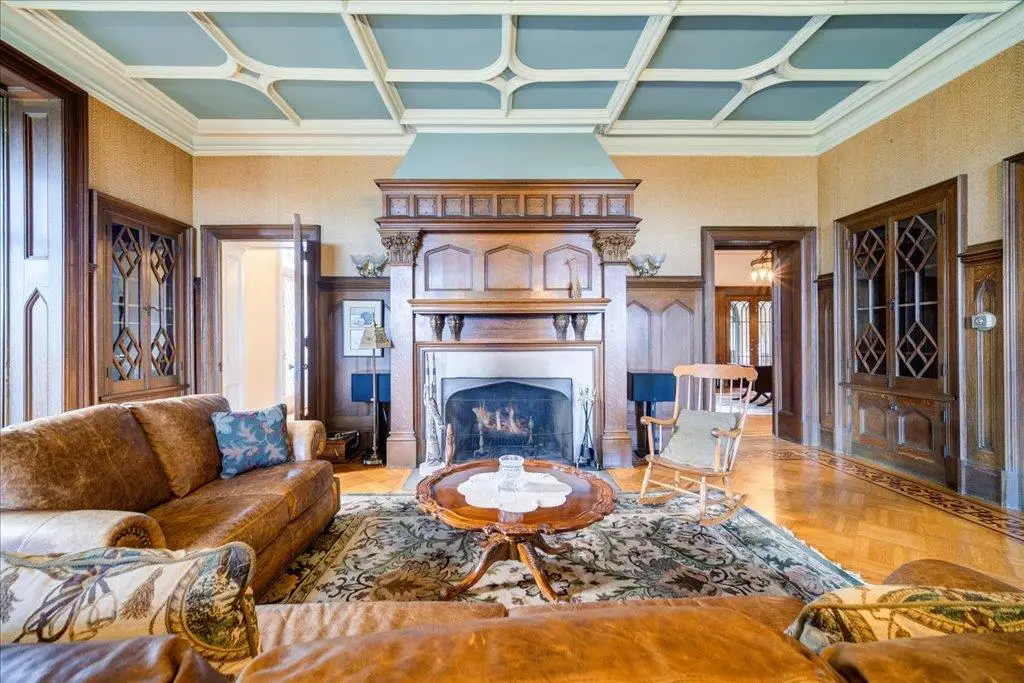
The living room features a coffered ceiling, intricate woodwork, and a grand fireplace as the focal point. This 5-bedroom, 5-bathroom home provides ample space for relaxation and entertaining. The blend of wood accents and classic design enhances its timeless appeal.
Dining Room
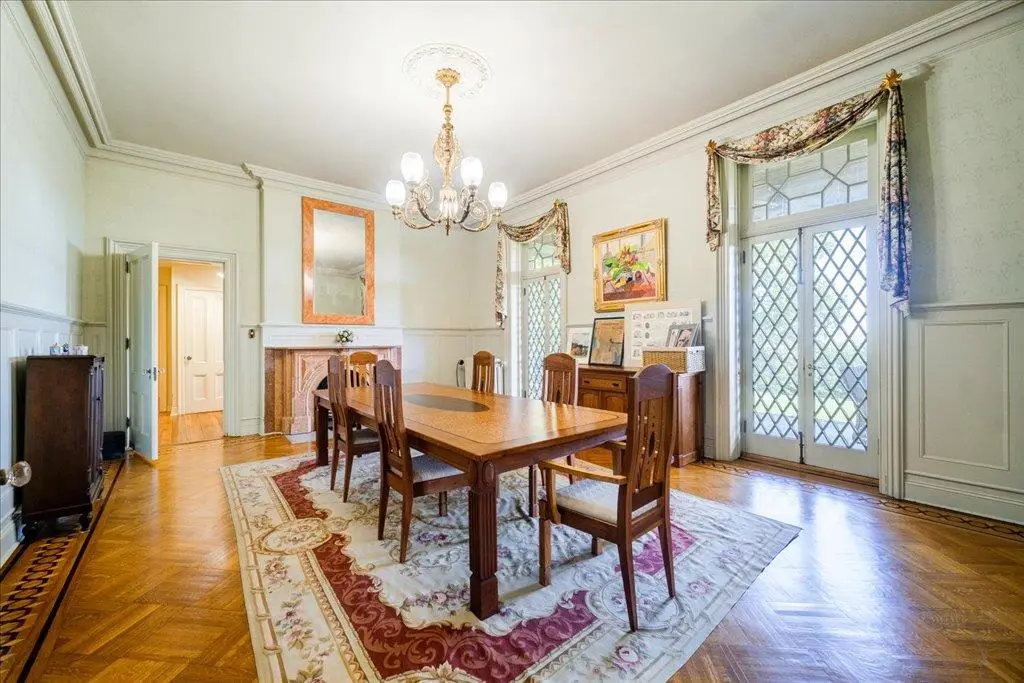
The dining room showcases detailed wainscoting, a chandelier, and French doors leading outside. Within this 5-bedroom, 5-bathroom home, the layout allows for effortless hosting while maintaining a refined atmosphere. Natural light enhances the inviting setting.
Kitchen
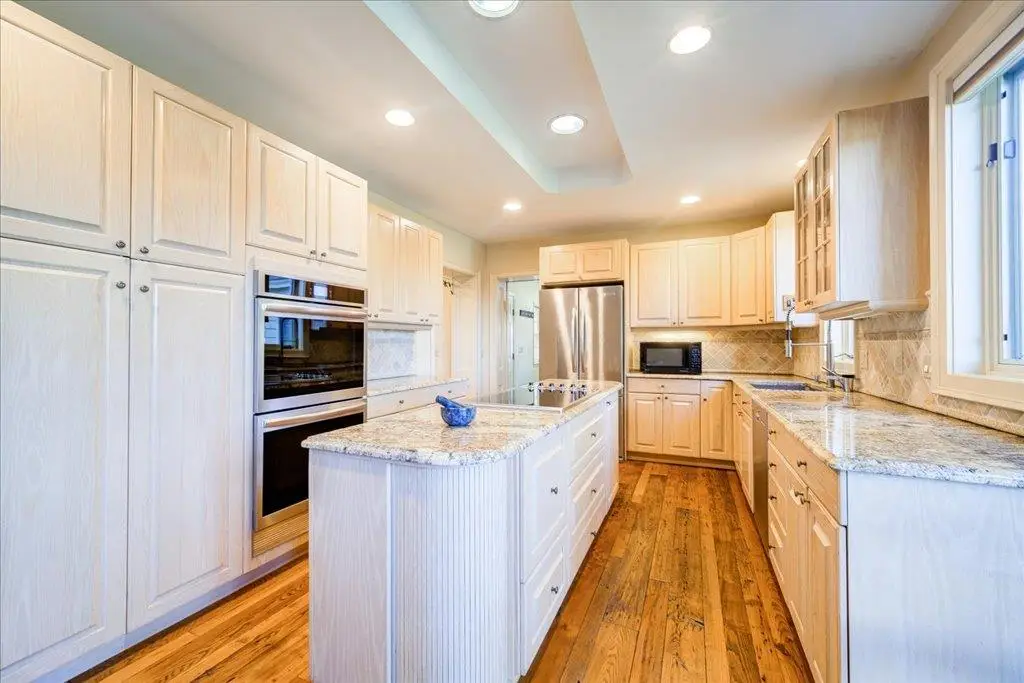
A well-appointed kitchen with custom cabinetry, granite countertops, and a central island ensures both style and efficiency. This 5-bedroom, 5-bathroom home offers ample space for cooking and entertaining. Hardwood floors complement the cabinetry, creating a bright and functional workspace.
Family room
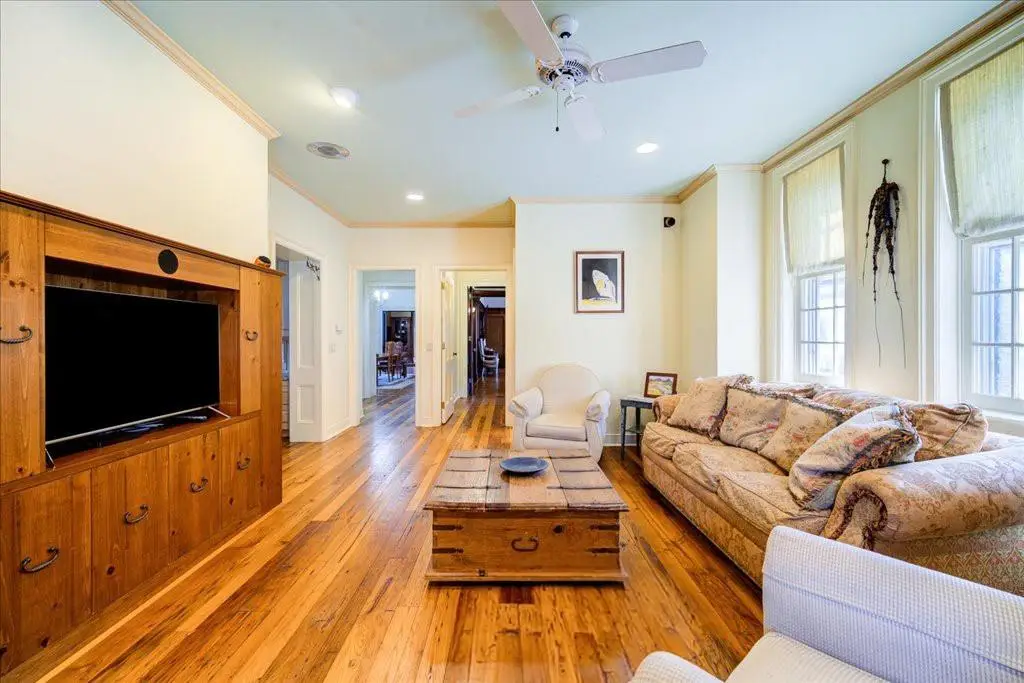
The family room offers a welcoming retreat with hardwood flooring and large windows that bring natural light. Designed for both comfort and connection, this 5-bedroom, 5-bathroom home provides versatile living spaces. The layout seamlessly integrates with the rest of the house, creating an inviting atmosphere.
Primary bedroom
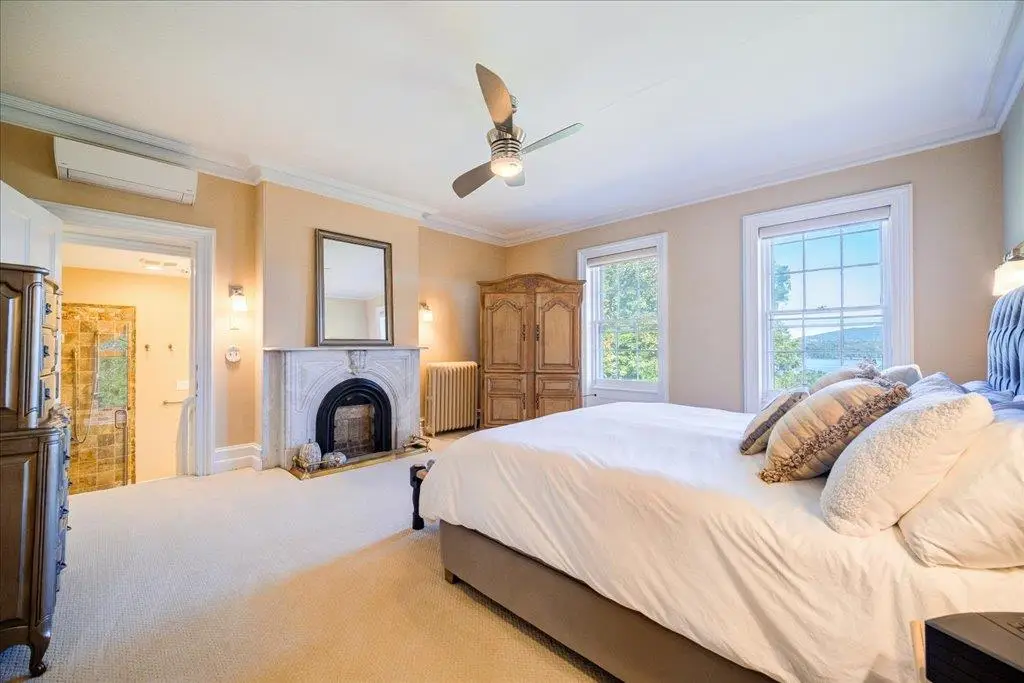
Would you like to save this?
A spacious primary bedroom features a fireplace, soft neutral tones, and windows framing scenic views. As part of this 5-bedroom, 5-bathroom residence, it serves as a private retreat with timeless design. Thoughtfully arranged, the space balances elegance and relaxation.
Source: Tina Townsend @ Bhhs Hudson Valley Properties via Coldwell Banker Realty
9. Scarsdale, NY – $3,295,000
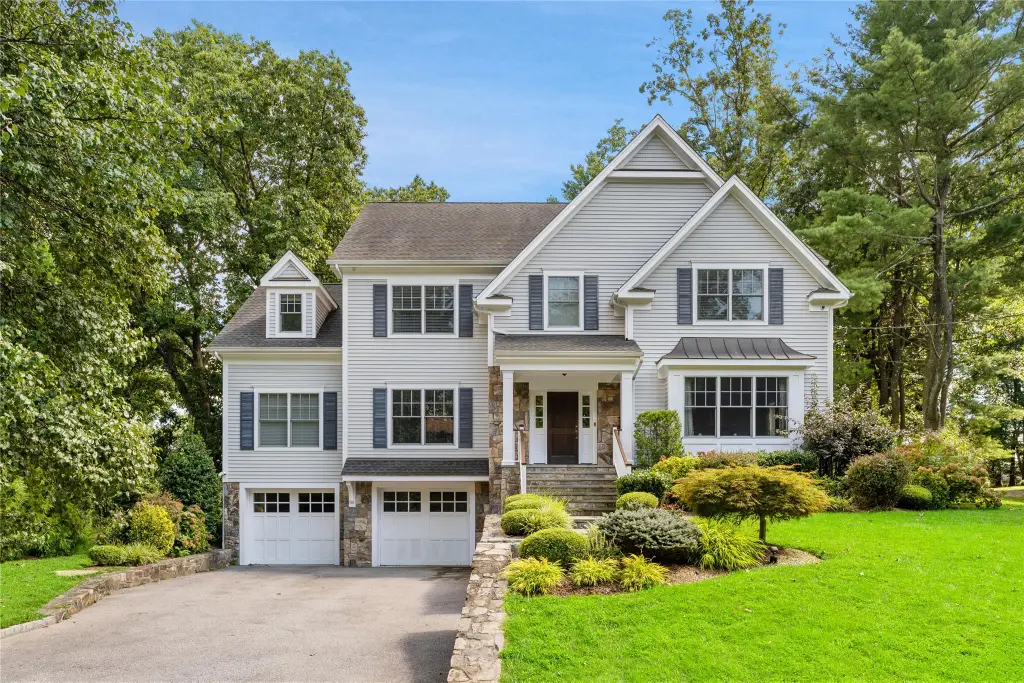
Spanning 5,123 sq ft, this 5-bedroom, 6-bathroom home combines timeless style with modern functionality. With a value of $3,295,000, the layout features 9-foot ceilings, select oak hardwood floors, and bespoke millwork throughout. A dramatic double-height foyer leads to formal living and dining rooms, while the chef’s kitchen boasts custom cabinetry, a walk-in pantry, a large center island, and high-end appliances.
The adjoining family room with a fireplace opens to a deck with a retractable awning, overlooking the landscaped third-acre property. Additional highlights include a luxurious primary suite with dual walk-in closets, a spacious lower level with a media room, home gym, and mudroom, plus a second-floor laundry and a rec room with back staircase access.
Where is Scarsdale, NY?
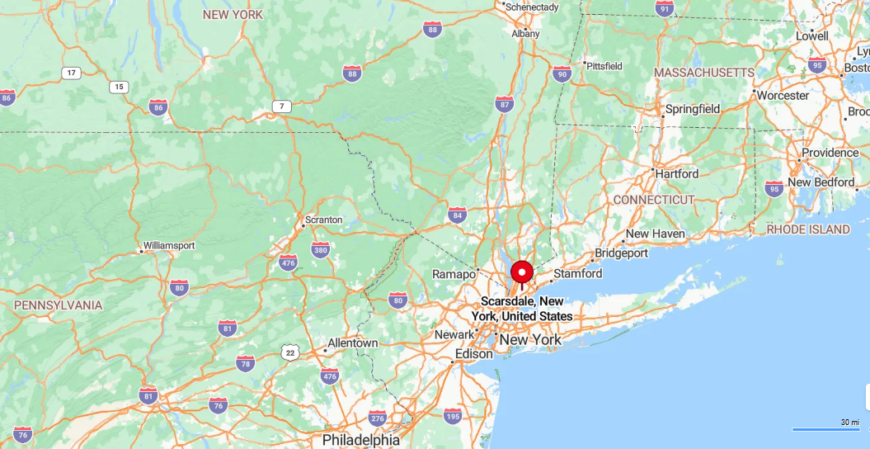
Scarsdale, New York, is located in Westchester County, just north of New York City. It lies approximately 20 miles northeast of Manhattan and about 12 miles west of White Plains. Positioned along the Bronx River Parkway, Scarsdale is an affluent suburban community known for its tree-lined streets, well-maintained parks, and historic homes.
The village features a charming downtown area with local shops, restaurants, and the Scarsdale Public Library. With top-rated schools, proximity to New York City, and a strong sense of community, Scarsdale offers a blend of suburban tranquility and convenient access to urban amenities. The area is also known for its high quality of life and excellent transportation links to Manhattan.
Living Room
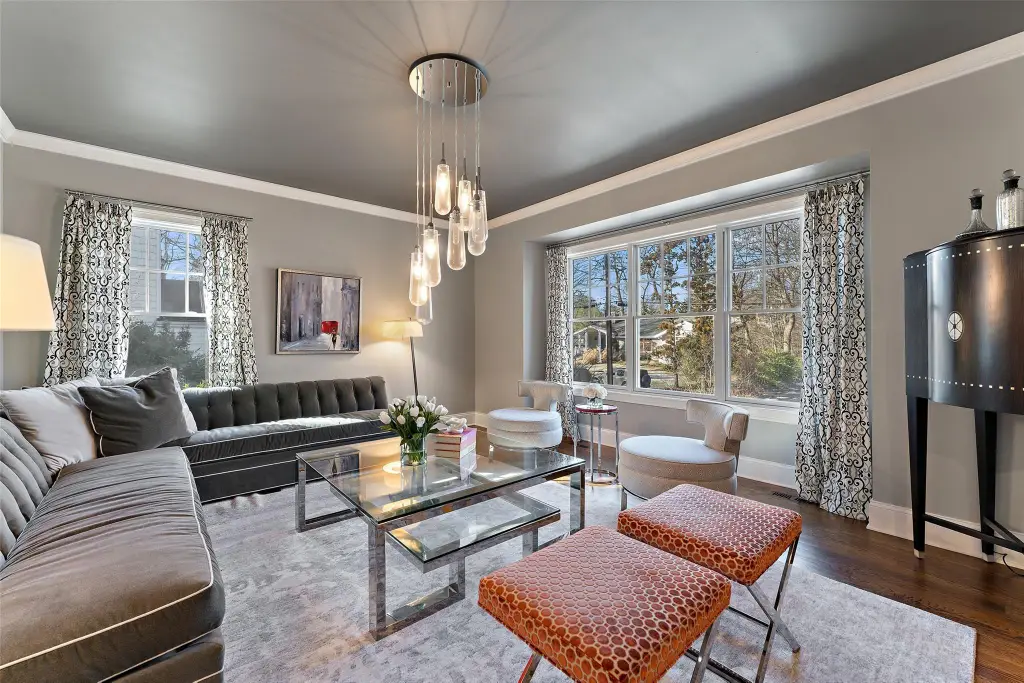
A well-lit living room with large windows offers an inviting space for relaxation. This 5-bedroom, 6-bath home provides ample room for both comfort and entertaining. Stylish lighting and a neutral palette enhance the open atmosphere.
Dining Room
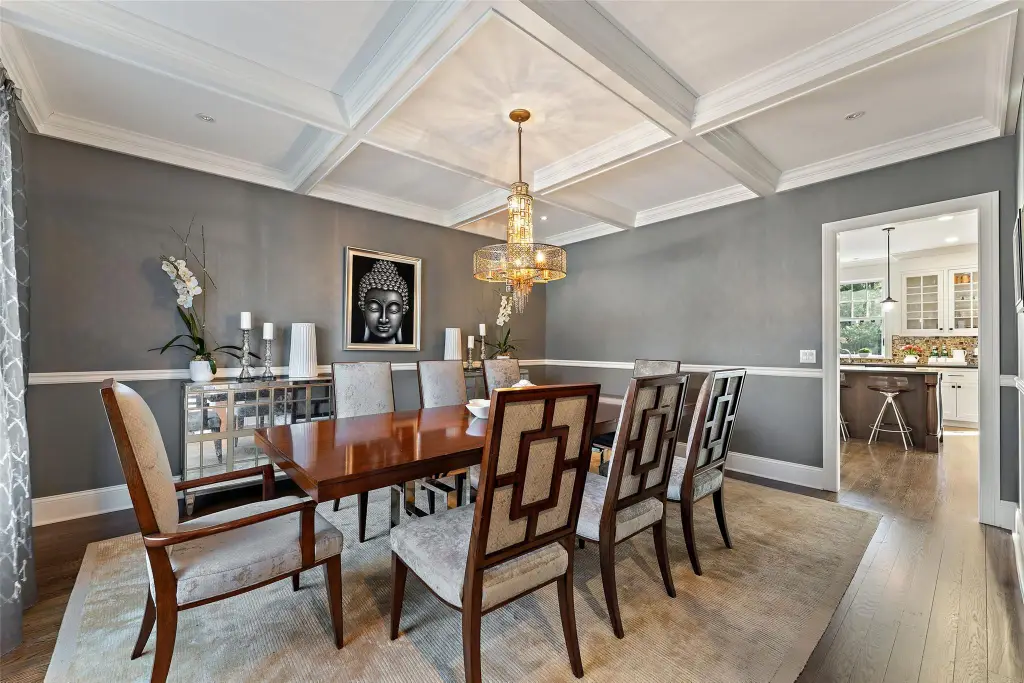
A spacious dining room with coffered ceilings creates an elegant setting for gatherings. The home features five bedrooms and six bathrooms, ensuring flexibility for various lifestyle needs. A direct connection to the kitchen allows for effortless hosting.
Kitchen
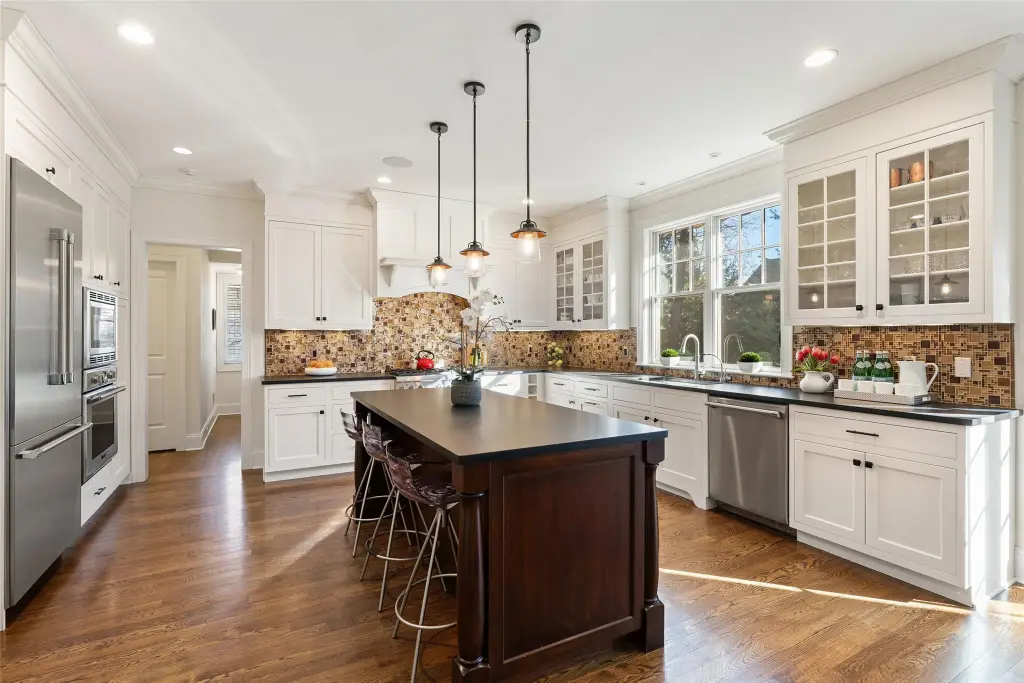
A functional kitchen with a large island and custom cabinetry offers a practical space for meal preparation. With five bedrooms and six bathrooms, this home balances style and convenience. Ample natural light highlights the thoughtful layout.
Entertainment Room
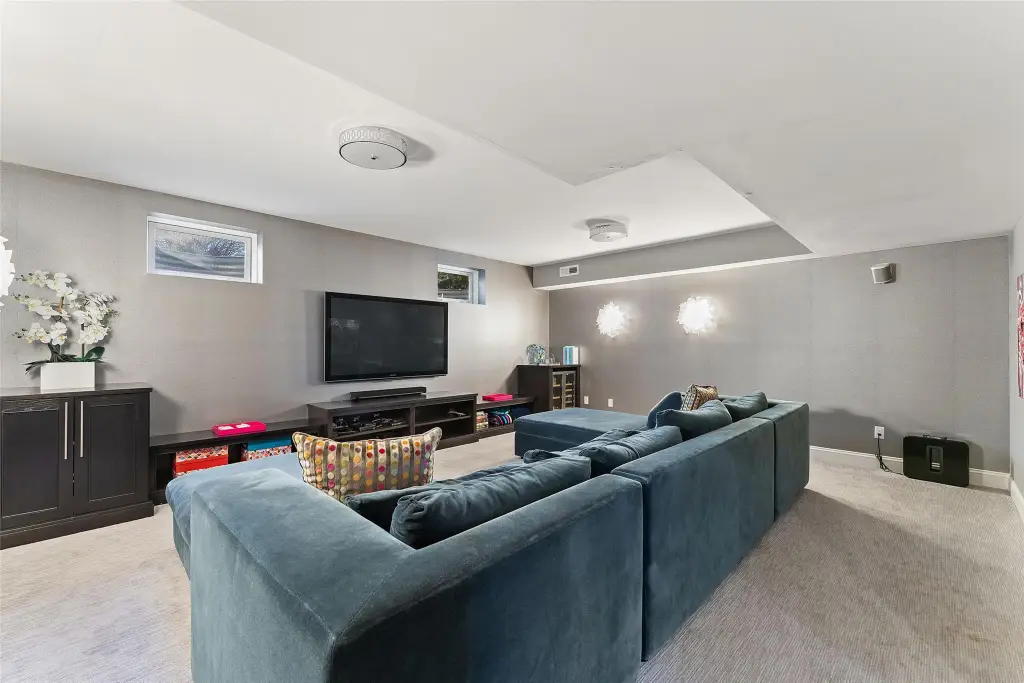
A dedicated entertainment room provides a comfortable retreat for movie nights or relaxation. The home includes five bedrooms and six bathrooms, offering abundant space for every need. Recessed lighting and plush carpeting contribute to a cozy ambiance.
Bedroom
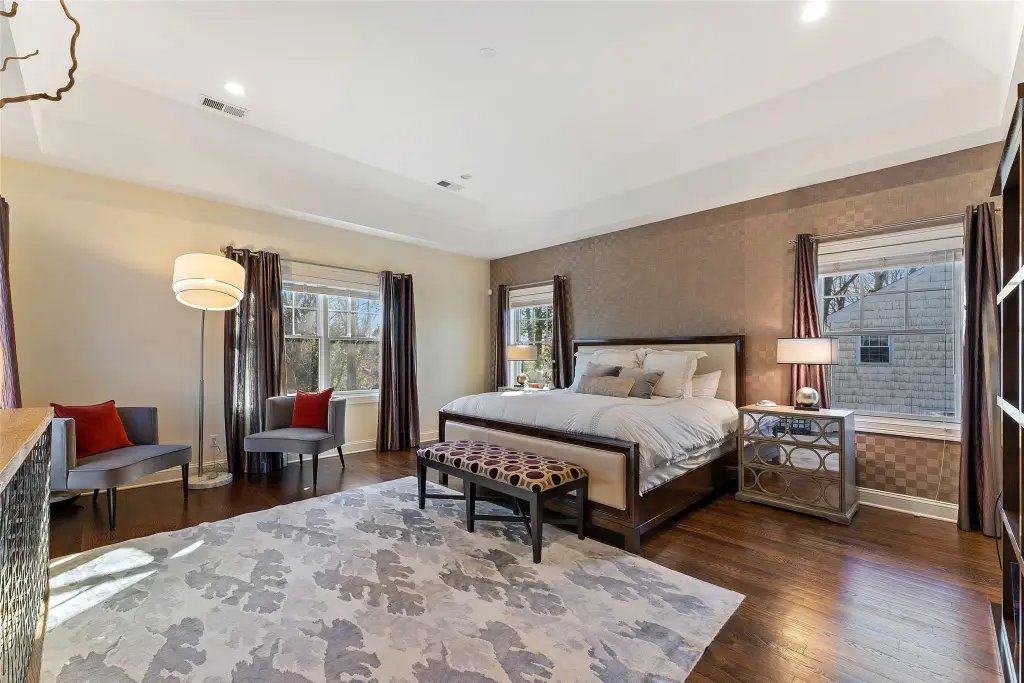
A well-appointed bedroom with hardwood floors and natural light provides a restful retreat. With five bedrooms and six bathrooms, this home offers an adaptable layout for everyday living. Windows frame a serene outdoor view.
Source: Zachary M. Harrison & Heather D. Harrison @ Compass Greater Ny, LLC. via Coldwell Banker Realty
8. Staten Island, NY – $3,199,000
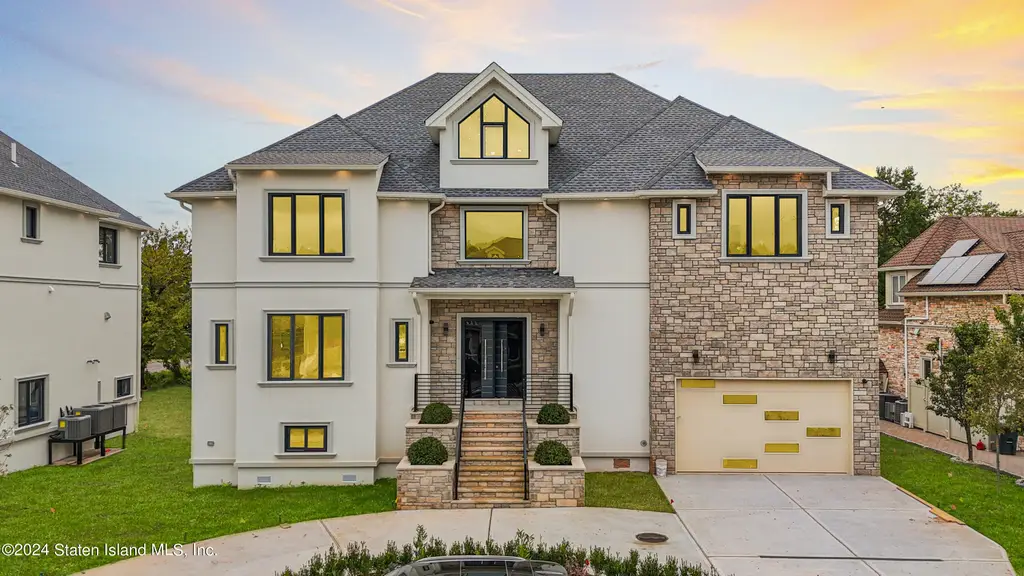
This 4-bedroom, 5-bathroom home spans 4,914 sq ft, offering a grand design with luxurious details throughout. With a value of $3,199,000, the entrance features 8-foot steel doors leading into a soaring foyer with dual staircases and vaulted ceilings. The primary suite includes a private balcony, dual walk-in closets, dual showers, and a soaking tub, while each additional bedroom is designed with a private bath, radiant heat flooring, and a custom walk-in closet.
A chef’s kitchen with stainless steel appliances, a waterfall island, and an open layout connects seamlessly to the living and dining areas, with 9-foot sliding glass doors opening to a deck with ocean views. Completing the home is an oversized two-car garage, a circular driveway, and over 300 high hats enhancing the space with modern lighting.
Where is Staten Island, NY?
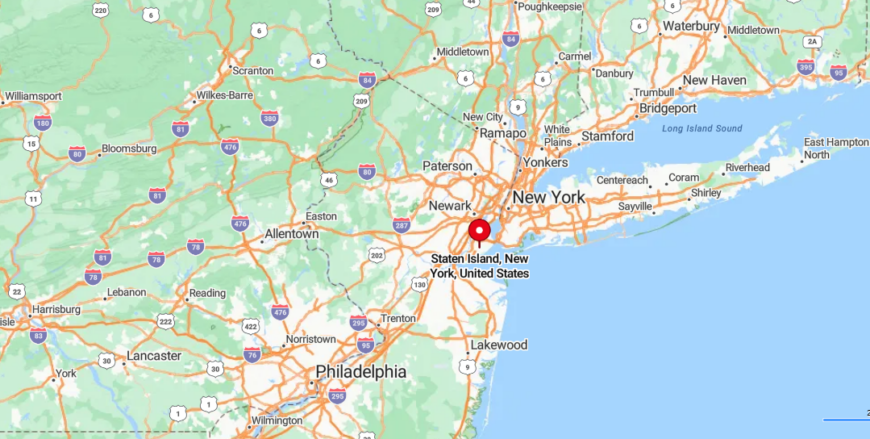
Staten Island, New York, is one of the five boroughs of New York City, located in the southwestern part of the city. It lies approximately 5 miles south of Manhattan, across the New York Harbor, and is separated from New Jersey by the Arthur Kill waterway. Staten Island is connected to Manhattan via the Staten Island Ferry, offering scenic views of the Statue of Liberty and the Manhattan skyline.
The island features a mix of suburban and urban landscapes, with attractions such as the Staten Island Greenbelt, the Staten Island Zoo, and historic sites like the Conference House. Known for its residential neighborhoods, parks, and proximity to the bustling city, Staten Island offers a quieter alternative to the more densely populated boroughs while still being part of New York City’s vibrant atmosphere.
Grand Foyer
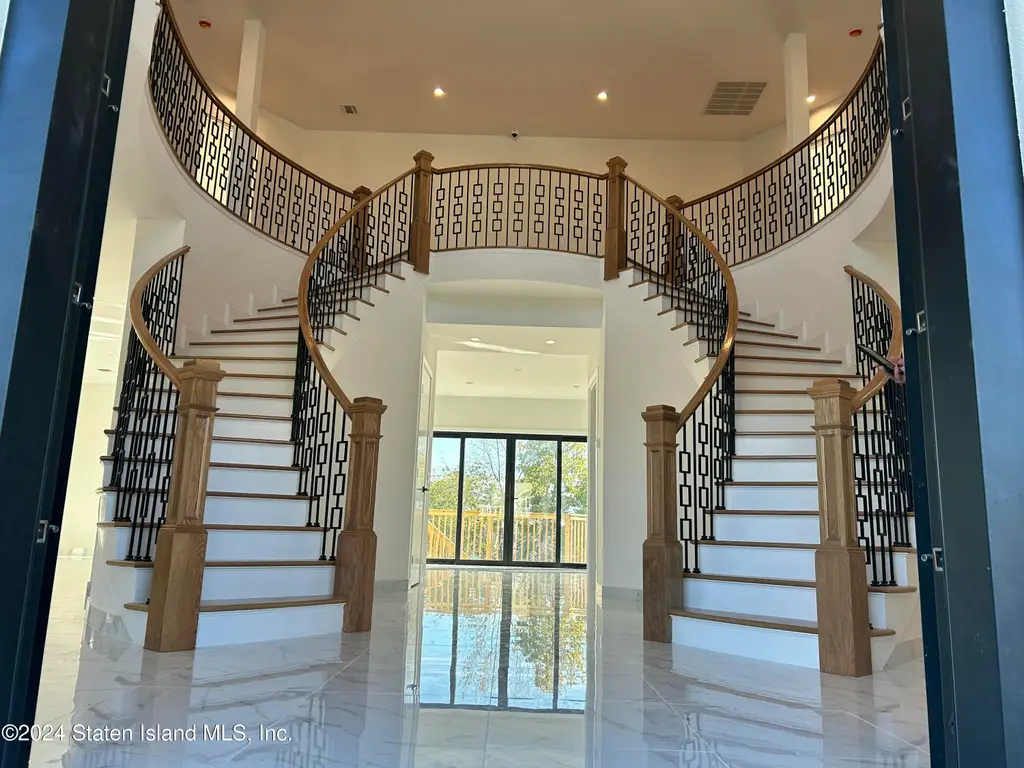
A striking double staircase with custom iron railings makes a dramatic first impression. This 4-bedroom, 5-bathroom home features an open floor plan that extends beyond the entryway. Floor-to-ceiling windows invite natural light, enhancing the elegant design.
Living Room
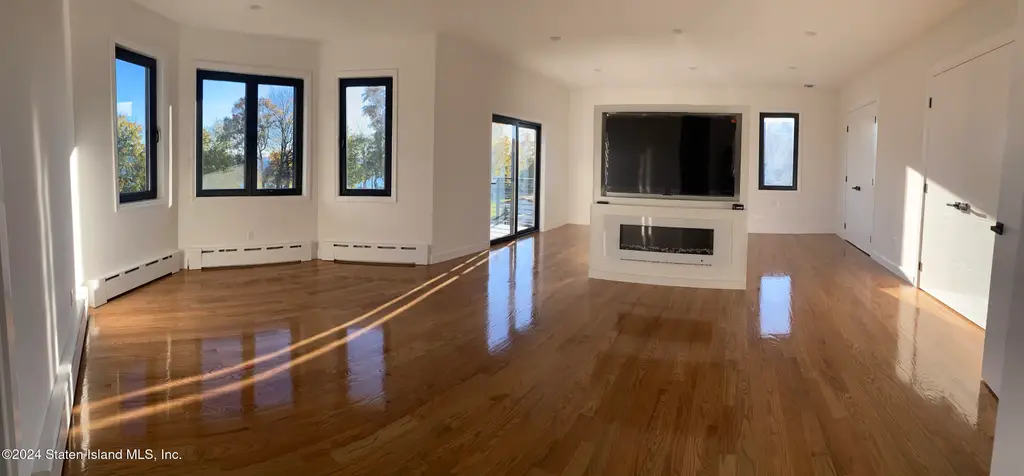
Expansive and filled with light, the living area features hardwood flooring and a sleek built-in entertainment center. This 4-bedroom, 5-bathroom residence includes multiple living spaces designed for comfort. Large windows frame outdoor views, creating a seamless indoor-outdoor connection.
Kitchen
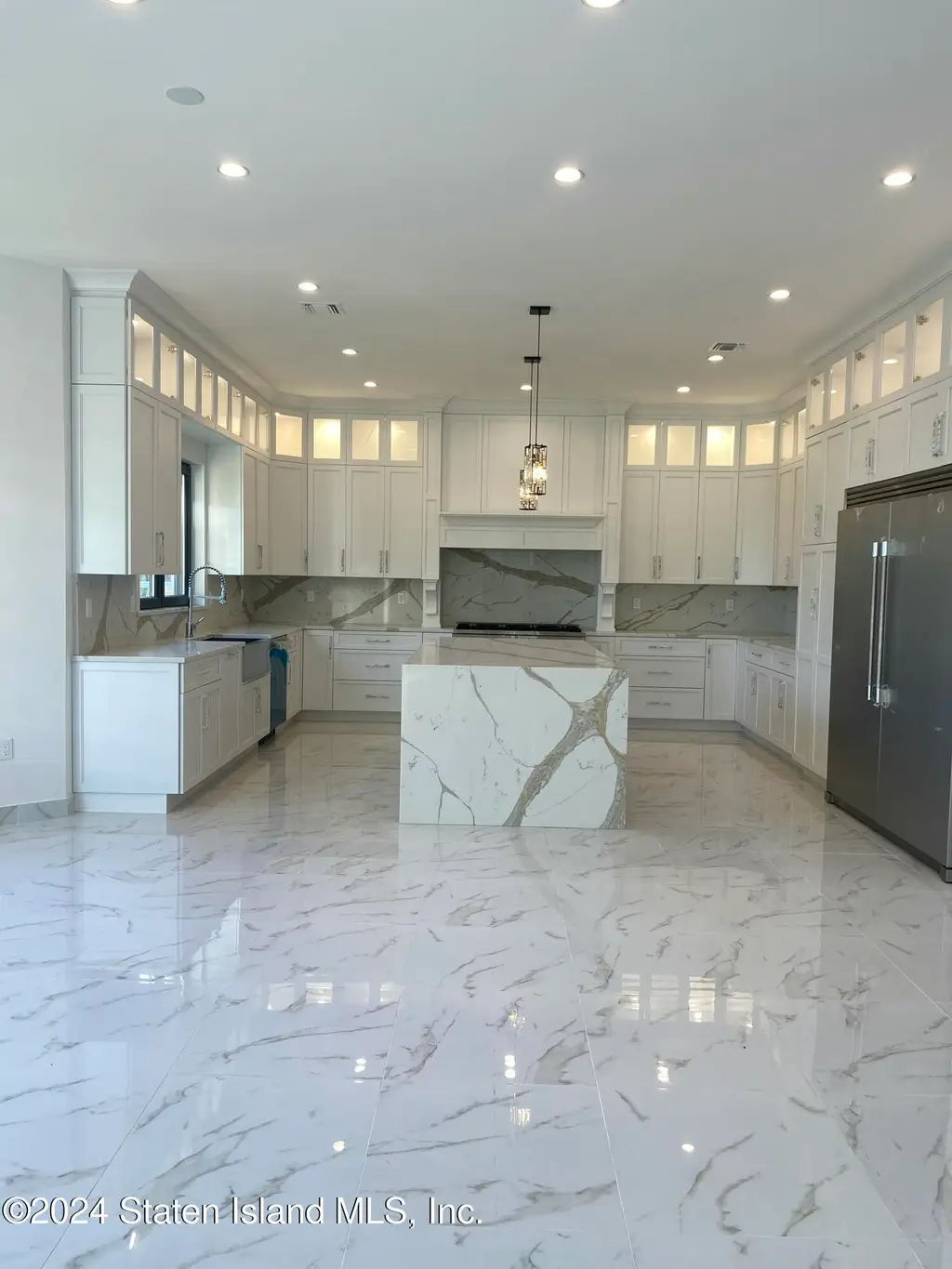
A chef’s kitchen with marble flooring, custom cabinetry, and a waterfall island is at the heart of this home. With 4 bedrooms and 5 bathrooms, this residence is built for both everyday living and entertaining. Recessed lighting highlights the high-end finishes throughout the space.
Source: Diana Dolce @ Keller Williams Realty Staten Island via Coldwell Banker Realty
7. Rye, NY – $3,100,000
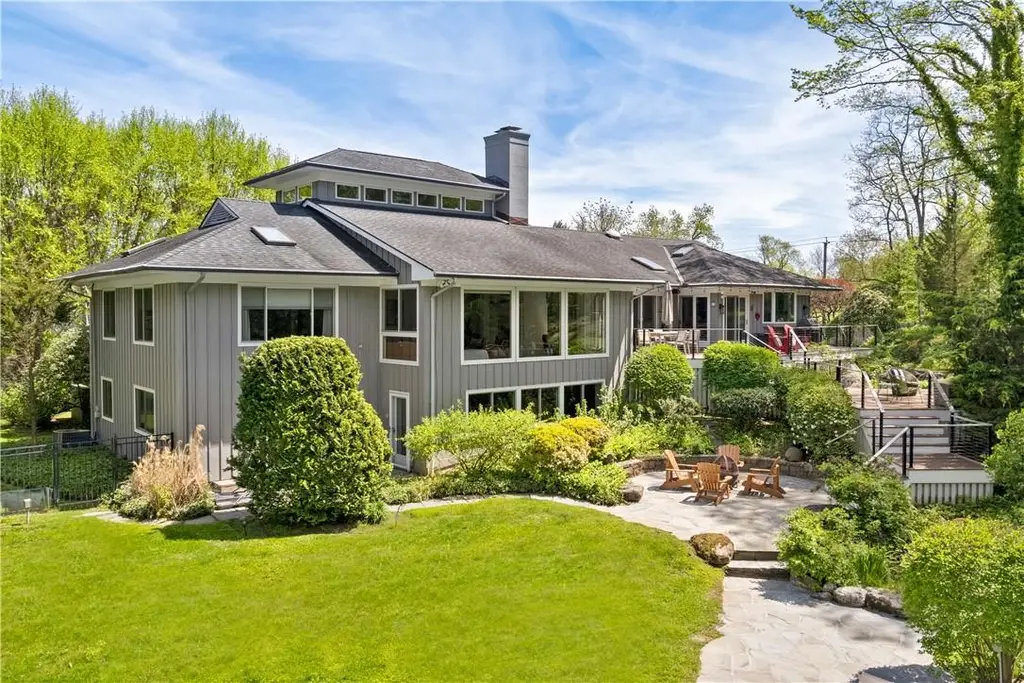
Would you like to save this?
Spanning 4,886 sq ft, this 4-bedroom, 3-bathroom home blends elegant design with a functional layout. With a value of $3,100,000, the entry foyer welcomes you with soaring ceilings and sightlines to walls of windows overlooking the landscaped property. The main level features a sunlit family room, a dining and living area with a double-sided gas fireplace, a chef’s kitchen with professional-grade appliances, a large island, and an eat-in seating area.
The primary suite includes a spa-like ensuite, while a second bedroom with a private bath adds convenience. The lower level offers a spacious family room, a gym, two additional bedrooms, and a modern hall bath, all set on a private 1-acre property with a pool, waterfall, and multiple outdoor entertainment spaces.
Where is Rye, NY?
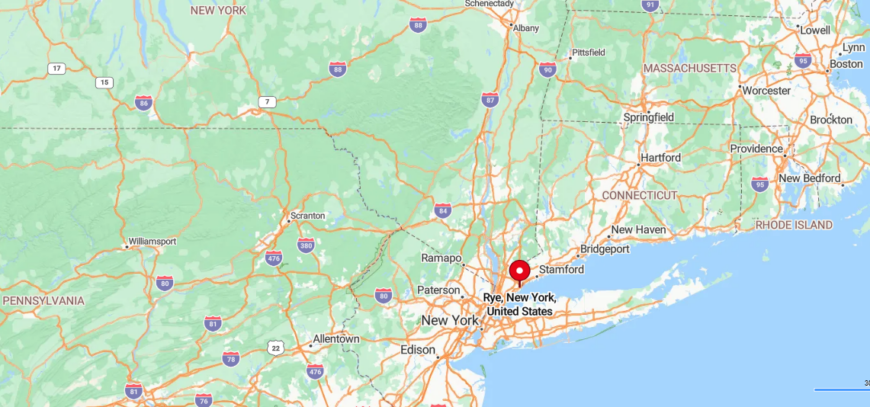
Rye, New York, is located in Westchester County, along the Long Island Sound in the southeastern part of the state. It lies approximately 25 miles north of Manhattan and about 10 miles east of White Plains. Positioned along Interstate 95 and U.S. Highway 1, Rye is known for its scenic waterfront, historic charm, and affluent residential neighborhoods.
The city features attractions like the Rye Playland amusement park, the Rye Nature Center, and a vibrant downtown area with local shops and restaurants. With its excellent schools, parks, and proximity to New York City, Rye offers a blend of suburban living with easy access to the cultural and economic opportunities of Manhattan.
Living Room
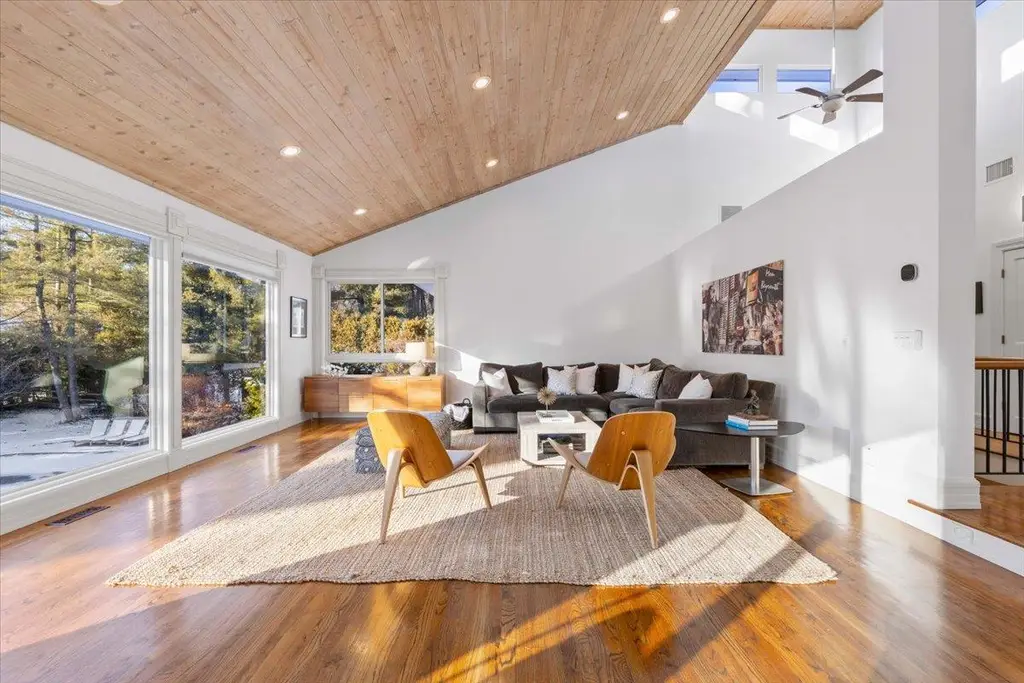
The living room in this 4-bedroom, 3-bath home features a vaulted wood-paneled ceiling and expansive windows that bring in natural light. Hardwood flooring extends throughout, seamlessly connecting to the open-concept layout. The design enhances the flow between living areas while maximizing space.
Dining Area
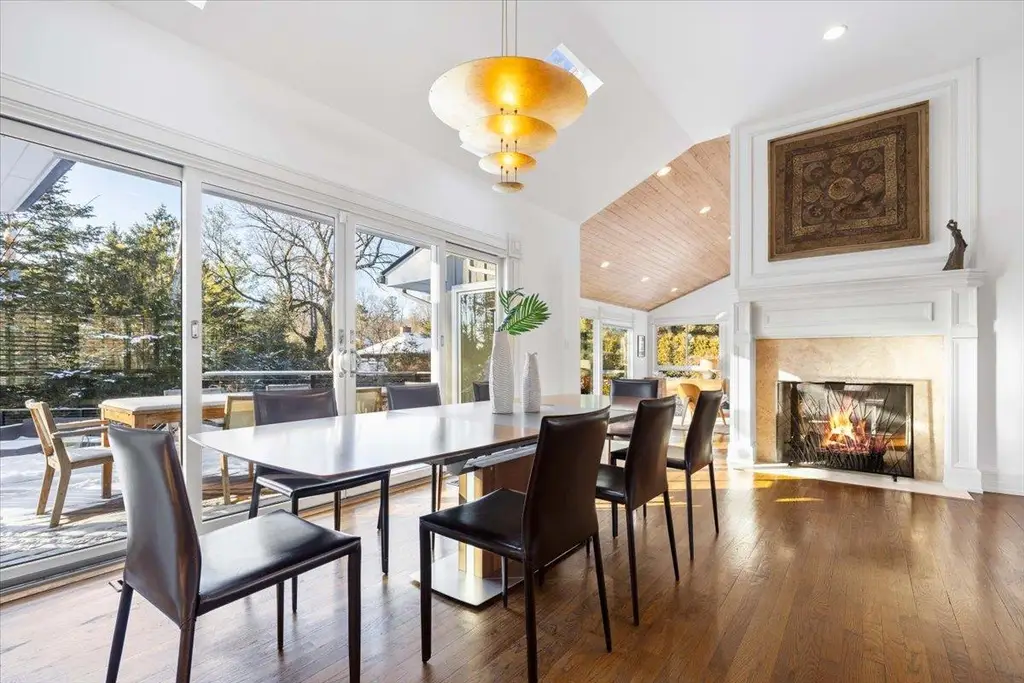
In a home with 4 bedrooms and 3 bathrooms, the dining area is positioned beside floor-to-ceiling glass doors that lead to an outdoor space. A fireplace framed by a detailed mantel serves as a central feature. Vaulted ceilings and overhead lighting contribute to an open and connected layout.
Kitchen
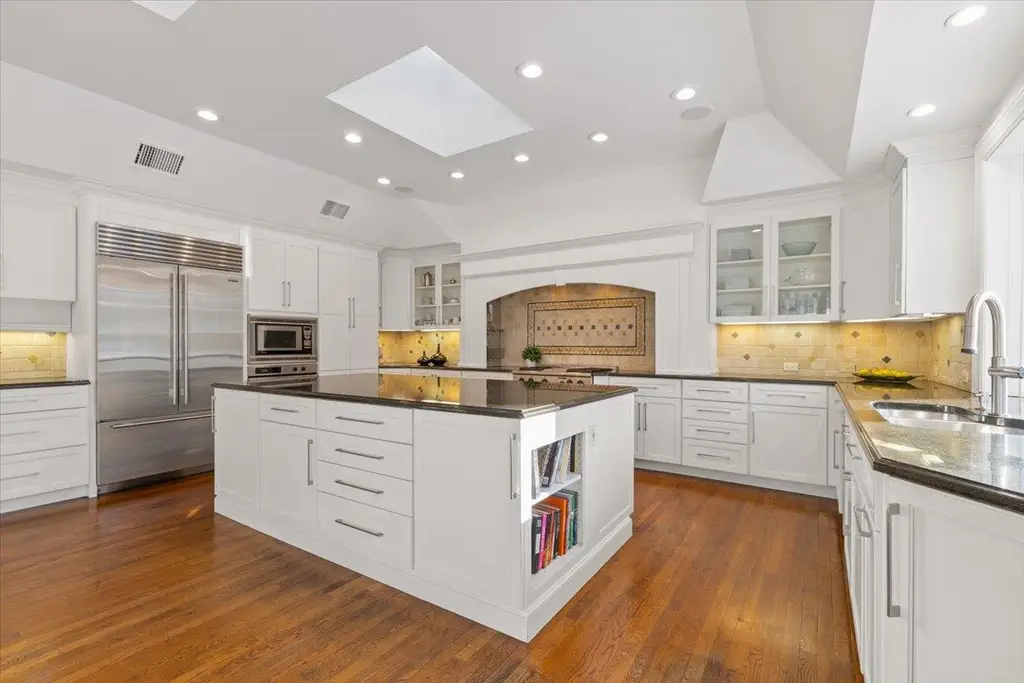
The kitchen inside this spacious 4-bed, 3-bath property includes a central island, white cabinetry, and stainless steel appliances. A skylight and recessed lighting enhance visibility, complementing the bright and functional layout. Built-in storage and counter space provide efficiency for daily use.
Family Room
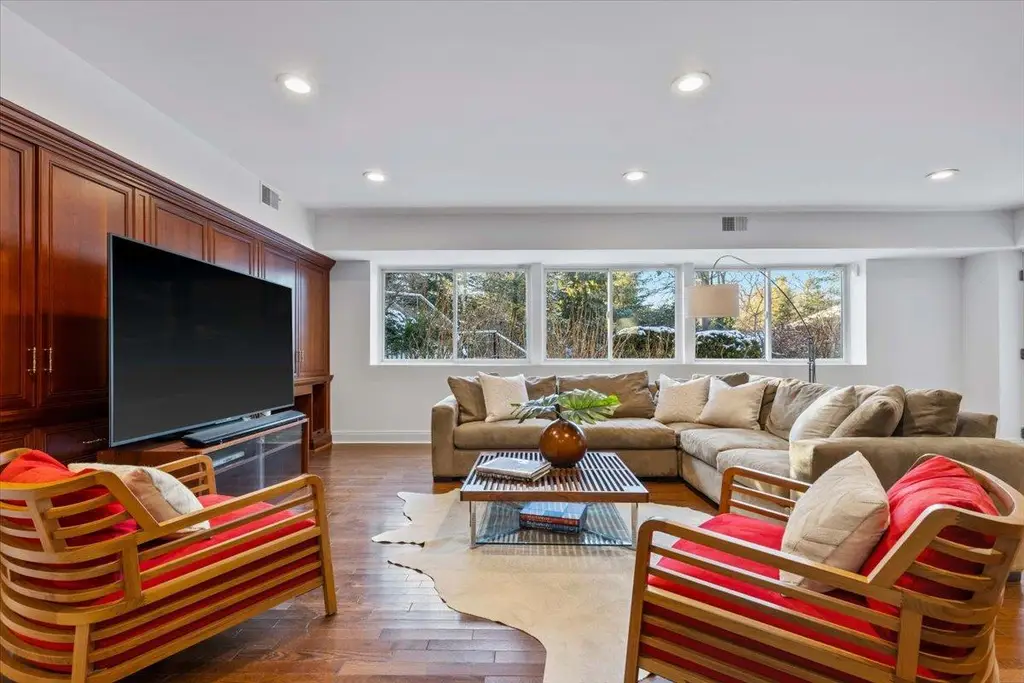
The family room, part of this 4-bedroom, 3-bath residence, offers a built-in entertainment center and a full wall of windows overlooking the outdoor surroundings. The open layout allows for flexible seating arrangements. Recessed lighting and wood flooring create a cohesive interior that connects with the rest of the home.
Bedroom
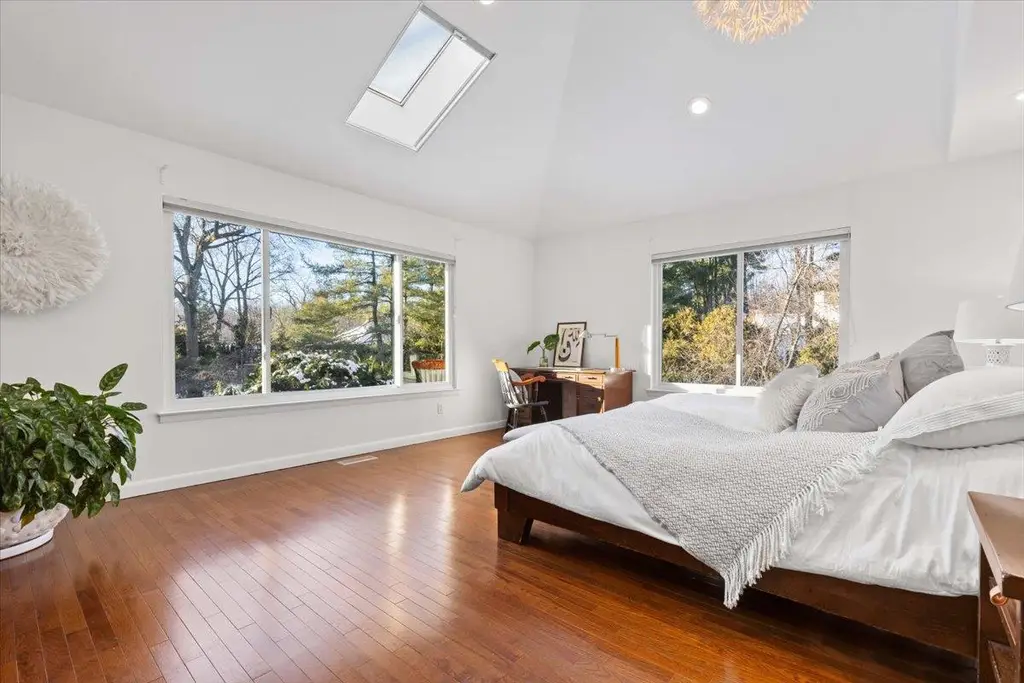
One of the four bedrooms in this 3-bath home, this space features large windows that frame outdoor views. A vaulted ceiling with a skylight adds to the vertical openness. A built-in workspace near the window takes advantage of natural light.
Bathroom
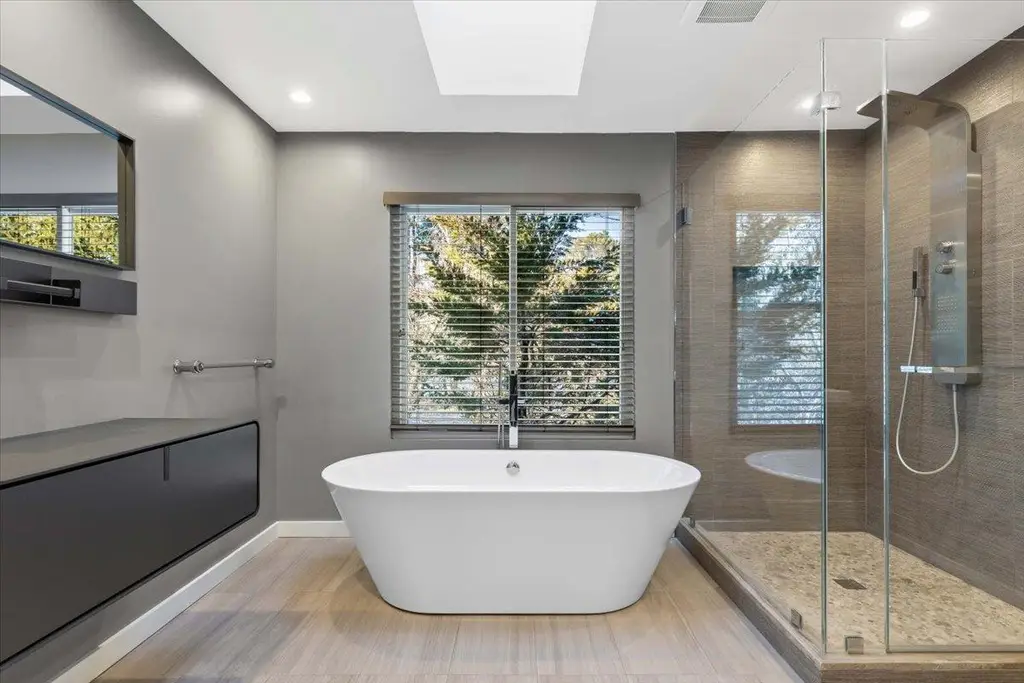
The primary bathroom in this 4-bed, 3-bath home includes a freestanding bathtub, a glass-enclosed shower, and a sleek vanity. A large window provides outdoor views while maintaining privacy with blinds. The combination of modern fixtures and neutral finishes keeps the space functional and efficient.
Source: Fiona M. Dogan & Caroline Howard @ Julia B Fee Sothebys Int. Rlty via Coldwell Banker Realty
6. Brooklyn, NY – $2,900,000
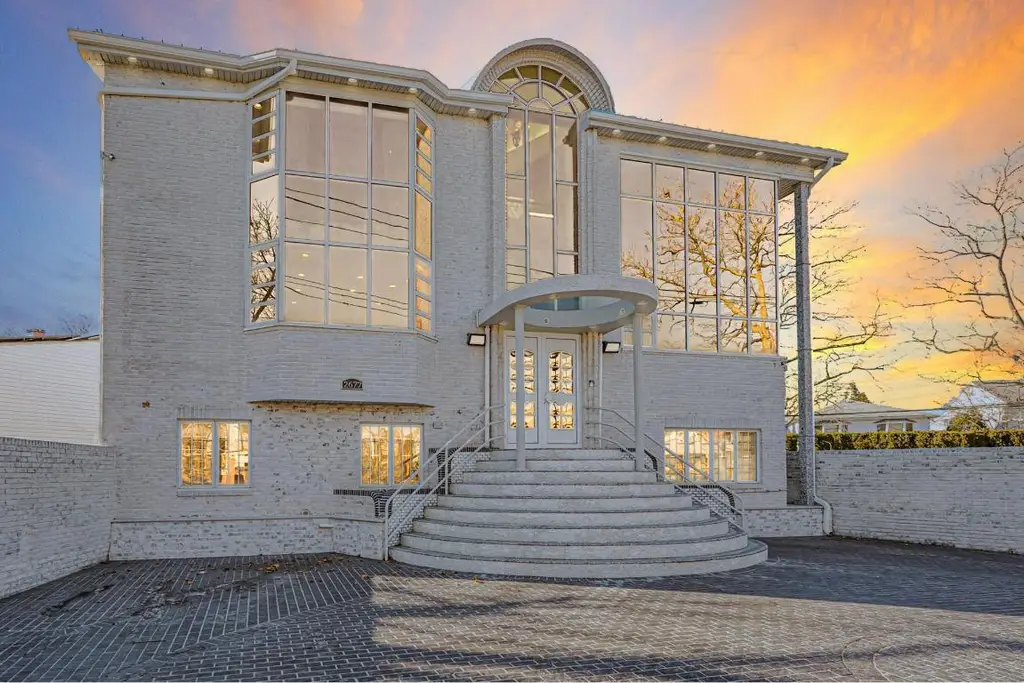
With a value of $2,900,000, this 7-bedroom, 4-bathroom home blends modern upgrades with spacious living. A stunning spiral staircase and soaring 25-foot ceilings create an impressive entrance, leading to an open living and dining area ideal for entertaining. The kitchen features stainless steel appliances, ample cabinetry, and generous counter space, while each bedroom offers abundant closet storage.
High-end features include radiant heat flooring indoors and out, remote-controlled blackout shades updated electrical systems, and a new sprinkler system. Outdoor amenities include a heated pool, outdoor shower, multiple balconies, and an 8-car parking area with a remote-controlled garage and additional backyard storage.
Where is Brooklyn, NY?
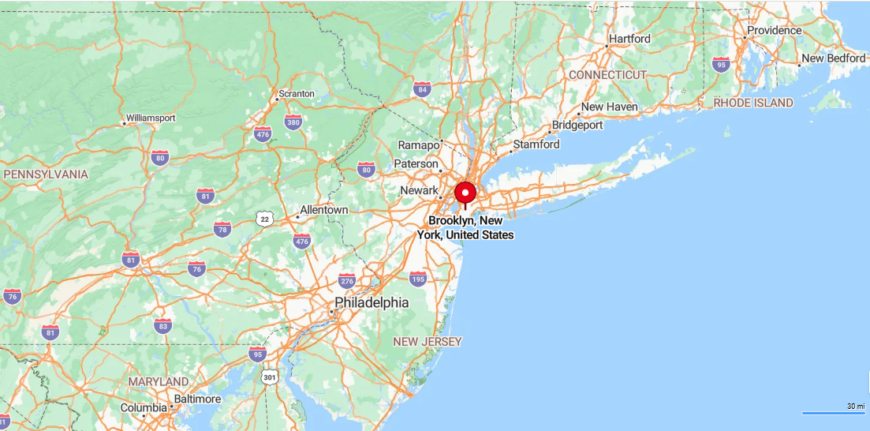
Brooklyn, New York, is one of the five boroughs of New York City, located on the western tip of Long Island. It lies directly across the East River from Manhattan, with which it is connected by the iconic Brooklyn Bridge. Brooklyn is known for its diverse neighborhoods, vibrant cultural scene, and rich history. The borough features popular attractions like Prospect Park, the Brooklyn Museum, Coney Island, and the Brooklyn Botanic Garden.
With a blend of residential areas, trendy neighborhoods like Williamsburg and DUMBO, and its renowned food scene, Brooklyn offers a mix of urban living, artistic expression, and cultural diversity. The borough is also a major hub for creative industries, making it a key part of New York City’s dynamic urban landscape.
Living Room
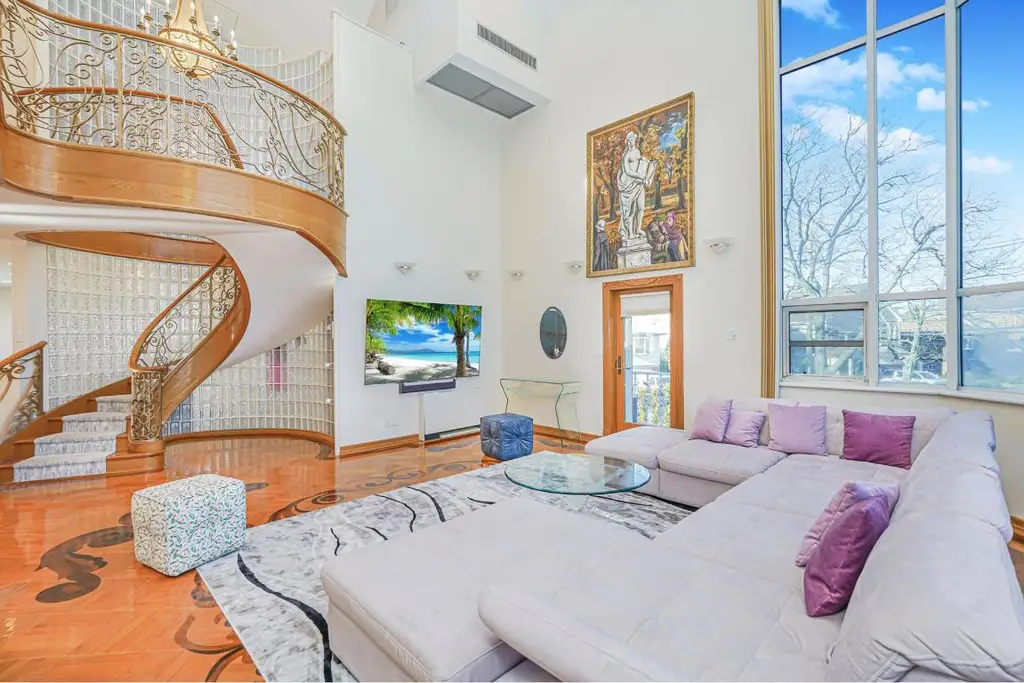
The living room features soaring ceilings, a curved staircase, and expansive windows that bring in natural light. As part of this 7-bedroom, 4-bath home, it offers an open layout that seamlessly connects to other living areas. A grand chandelier and intricate iron railings add character to the space.
Dining Area
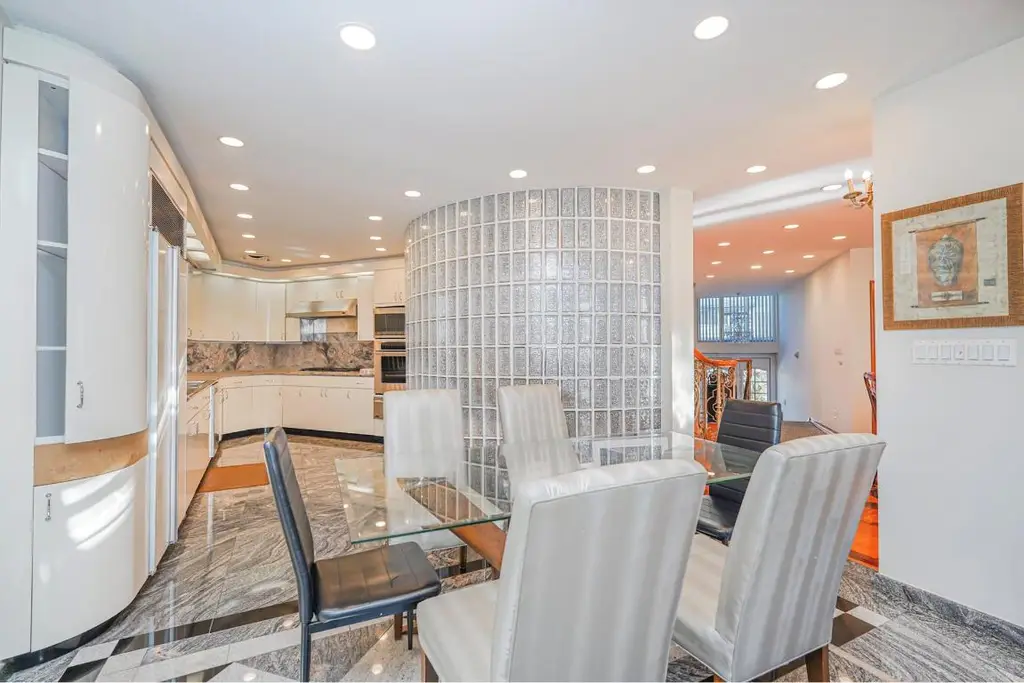
The dining area is positioned next to a curved glass wall, allowing light to filter through and brighten the space. Located in a home with 7 bedrooms and 4 bathrooms, it provides ample room for gatherings. Recessed lighting and reflective surfaces enhance the modern design.
Kitchen
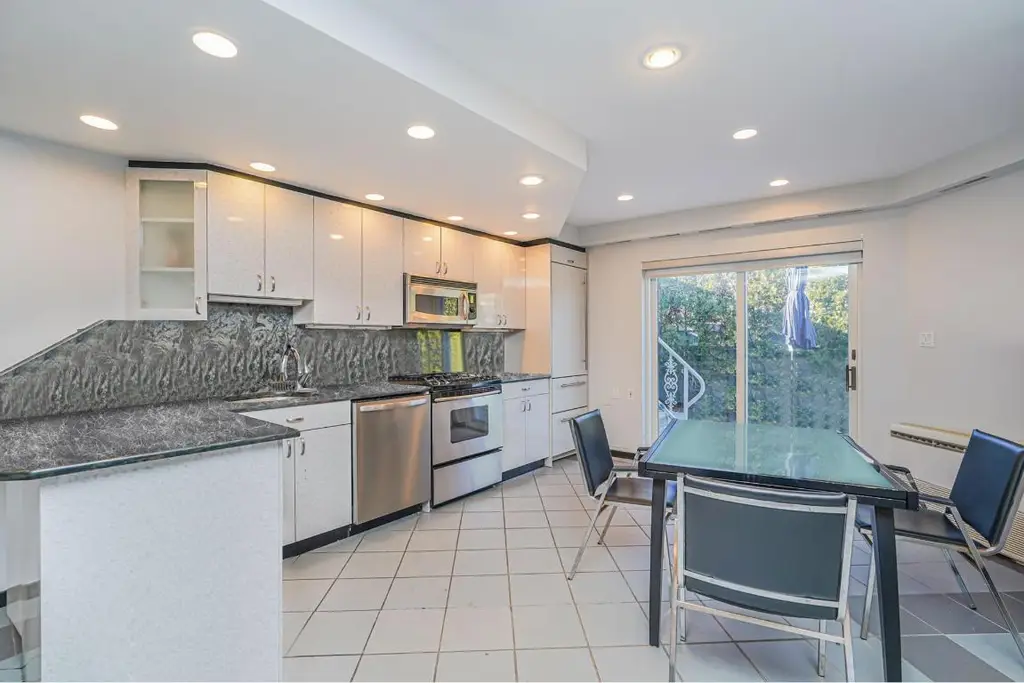
The kitchen serves as a central hub with white cabinetry, marble countertops, and stainless steel appliances. Designed for a household with 7 bedrooms and 4 bathrooms, it features a functional layout with generous counter space. A sliding door leads to an outdoor area, extending the space for dining.
Bedroom
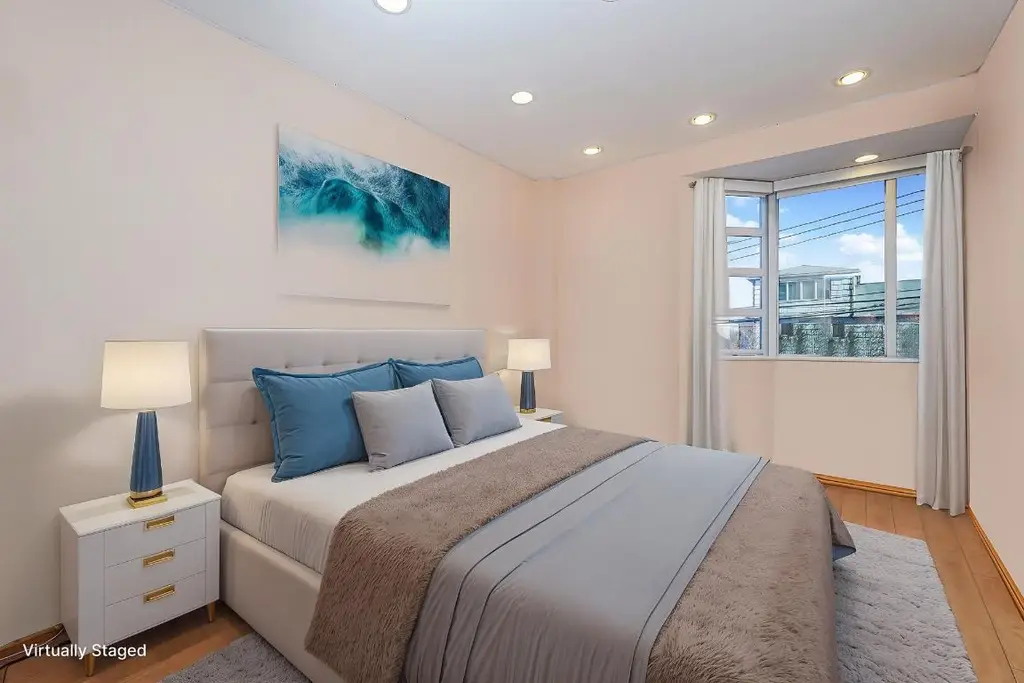
The bedroom includes a bay window that allows in natural light and offers a view of the surroundings. One of seven in this 4-bath home, it provides privacy while remaining close to shared living areas. Recessed lighting and neutral tones create a comfortable setting.
Home Office
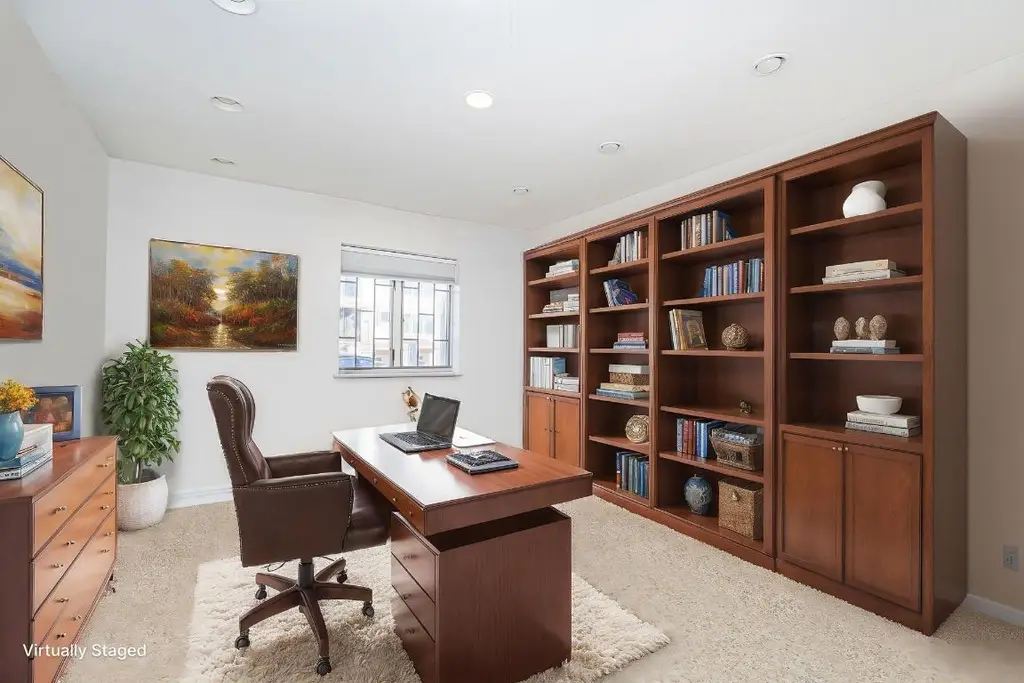
The home office features built-in bookshelves, a spacious desk area, and a large window for natural lighting. Part of a 7-bedroom, 4-bath residence, it provides a quiet workspace away from the main living areas. Recessed lighting ensures an evenly lit environment throughout the day.
Pool Area
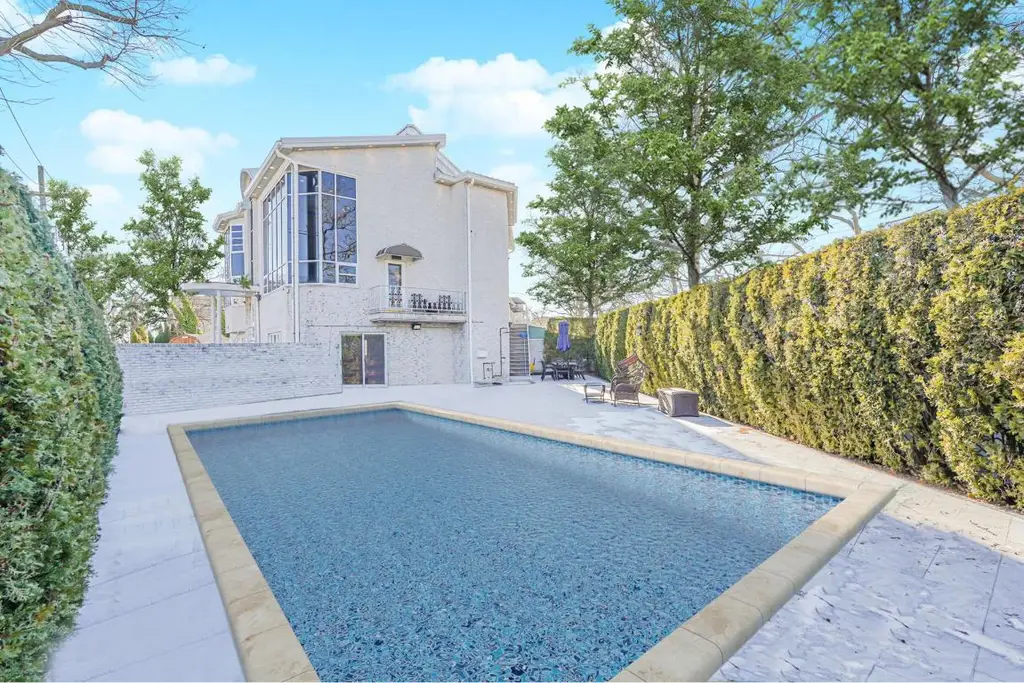
The backyard includes a private pool, a surrounding patio, and landscaped hedges for added privacy. As part of this 7-bedroom, 4-bath property, it extends the living space outdoors. Large windows from the main home provide a view of the pool area.
Source: Rebecca Goldberg @ Douglas Elliman Real Estate via Coldwell Banker Realty
5. Bronxville, NY – $2,995,000
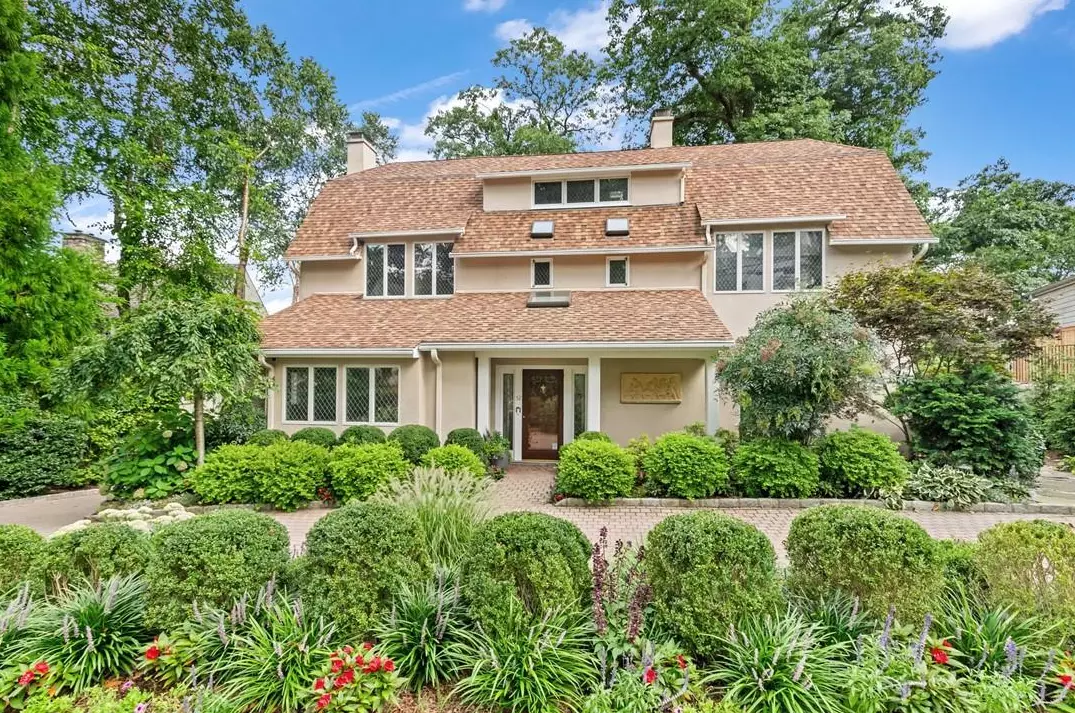
Designed for both elegance and functionality, this 5-bedroom, 4-bathroom home spans multiple levels with thoughtfully crafted spaces. With a value of $2,995,000, the first floor features an open-concept layout where a chef’s kitchen with granite countertops, a new double Thermador oven, and a pantry flow into the family room and onto a partially covered deck.
Formal living and dining rooms showcase wood-burning fireplaces and large windows that bring in natural light, while a dedicated home office offers built-in cabinetry and peaceful neighborhood views. The second floor includes a spacious primary suite with a walk-in closet, two additional bedrooms, and a full bath, while the third floor provides two more bedrooms, another full bath, and a cozy sitting area. A walk-out lower level adds flexibility with finished rooms, a laundry area, ample storage, and a full bath, all complemented by a beautifully landscaped tiered backyard, a detached garage, and an EV charging station.
Where is Bronxville, NY?
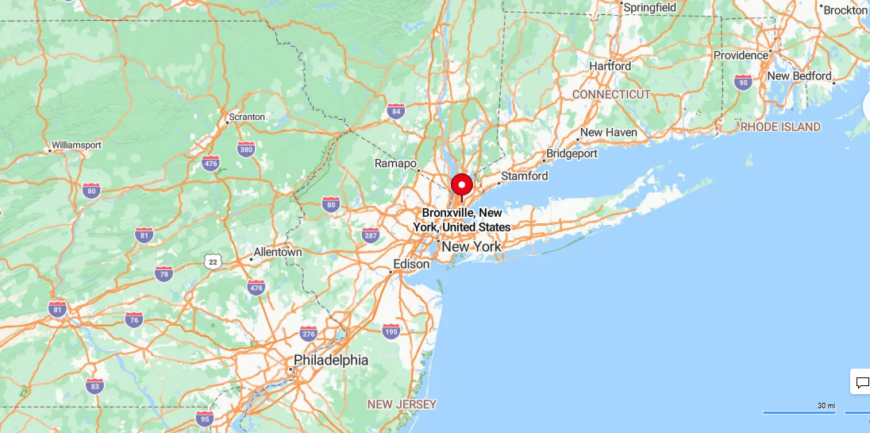
Bronxville, New York, is located in Westchester County, just north of New York City. It lies approximately 15 miles northeast of Manhattan and about 3 miles west of New Rochelle. Positioned along the Bronx River Parkway, Bronxville is an affluent suburban village known for its charming, tree-lined streets, historic homes, and small-town atmosphere.
The village features a quaint downtown area with boutiques, restaurants, and the Bronxville Public Library. With top-rated schools, parks, and proximity to Manhattan, Bronxville offers a peaceful residential community while still providing easy access to the cultural and economic opportunities of New York City. It is recognized for its strong sense of community and high quality of life.
Living Room
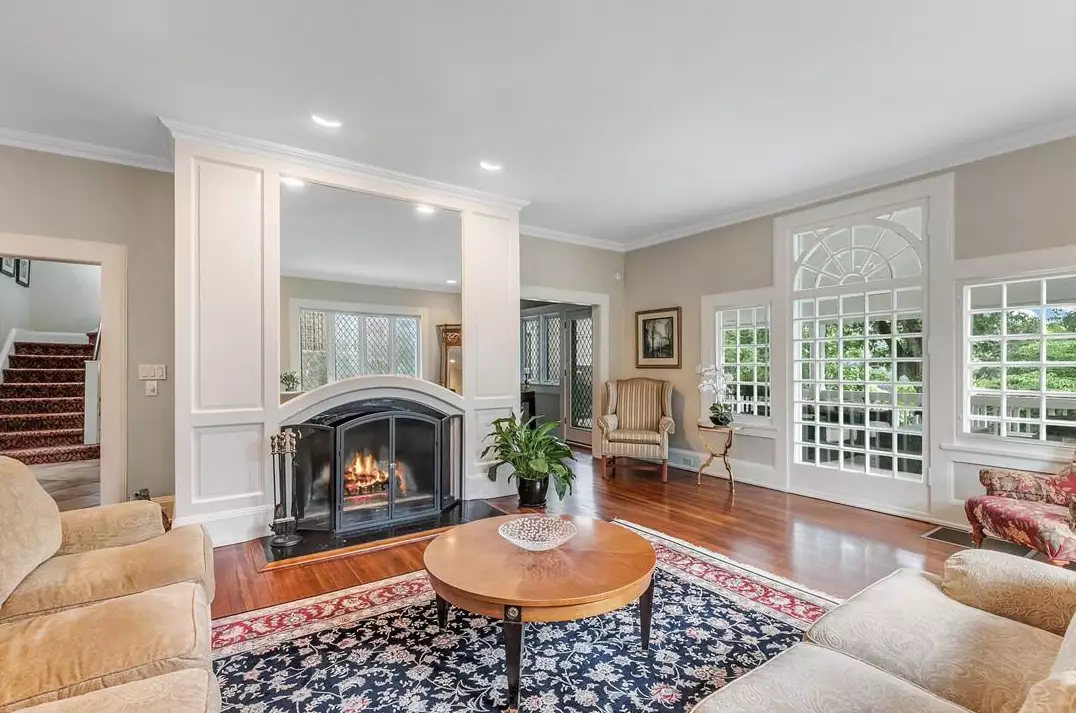
The living room features a central fireplace framed by custom paneling and a mirror, creating a focal point within this 5-bedroom, 4-bath home. Large windows and French doors allow natural light to flow into the space. Hardwood flooring extends into the surrounding areas, connecting the layout seamlessly.
Dining Room
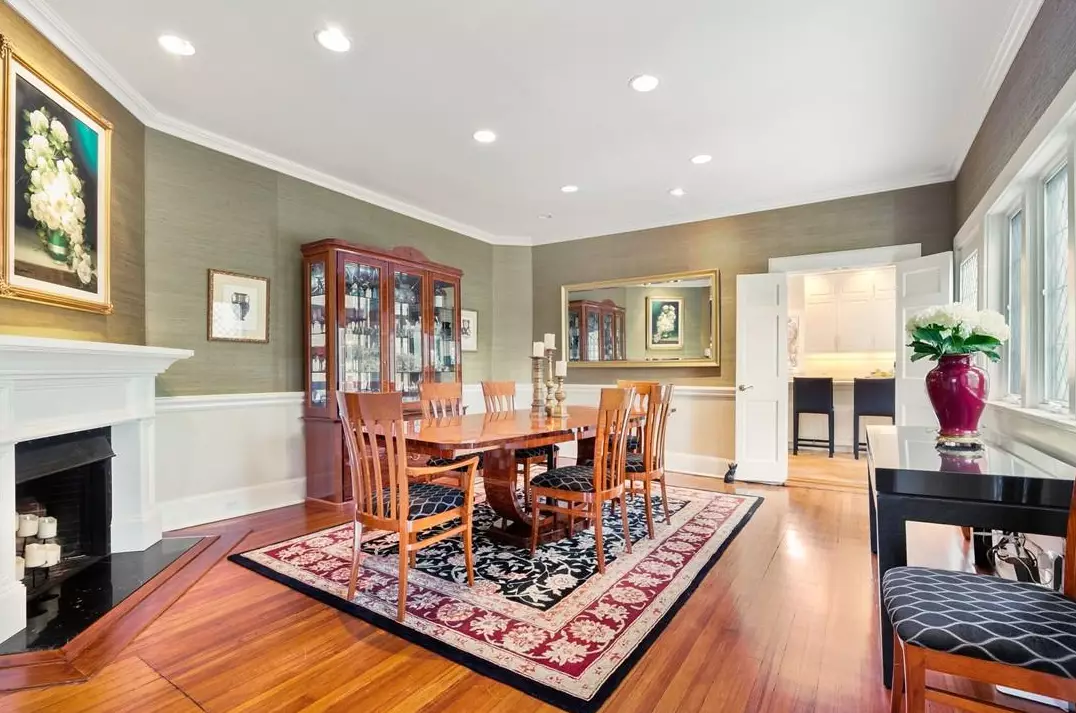
The dining room includes a fireplace, a built-in display cabinet, and a spacious layout designed for hosting. As part of this home with 5 bedrooms and 4 bathrooms, the formal dining area connects to the kitchen through double doors. Hardwood flooring and recessed lighting enhance the setting.
Kitchen
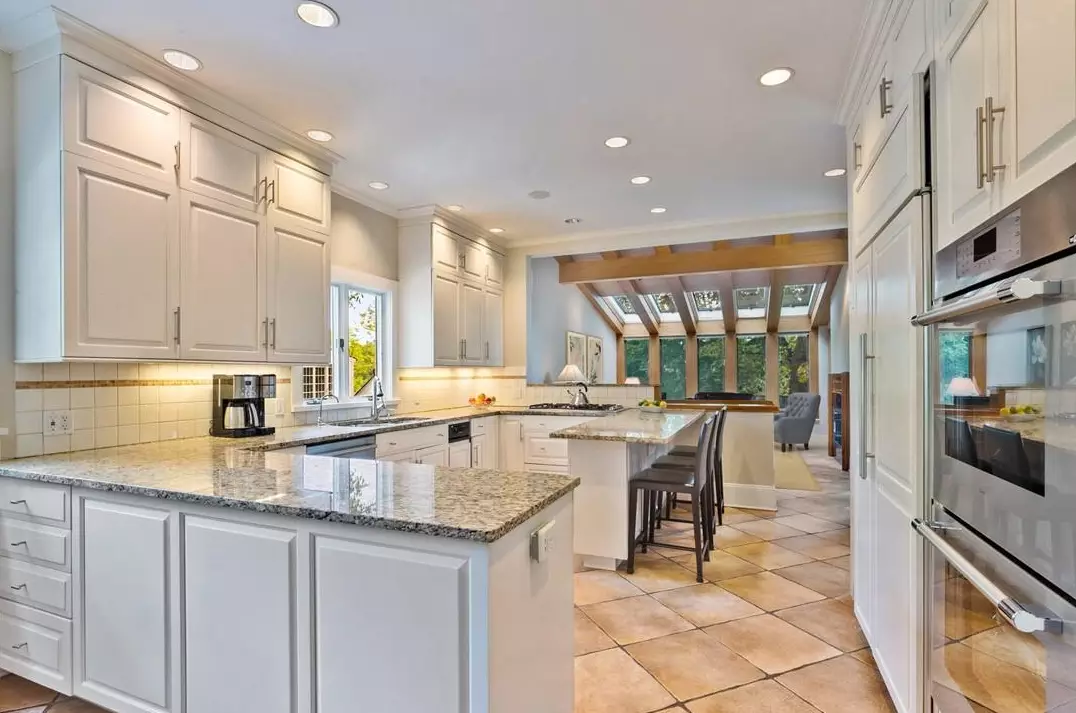
The kitchen is designed with white cabinetry, granite countertops, and a central island for additional workspace. Located within a 5-bed, 4-bath residence, this space includes high-end appliances and an open layout. A skylight and large windows brighten the area, making it both functional and inviting.
Bedroom
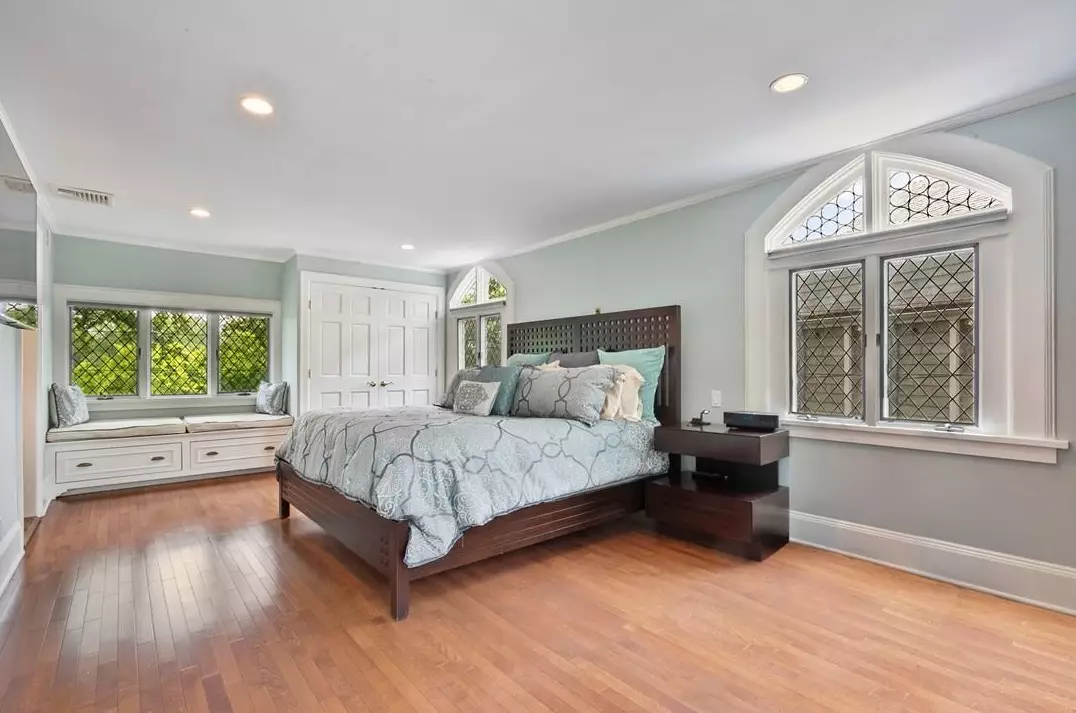
The bedroom offers arched windows, built-in storage, and a spacious layout within this 5-bedroom, 4-bath home. Hardwood flooring and recessed lighting contribute to a comfortable atmosphere. Positioned on the upper level, it provides privacy while remaining connected to the rest of the home.
Balcony
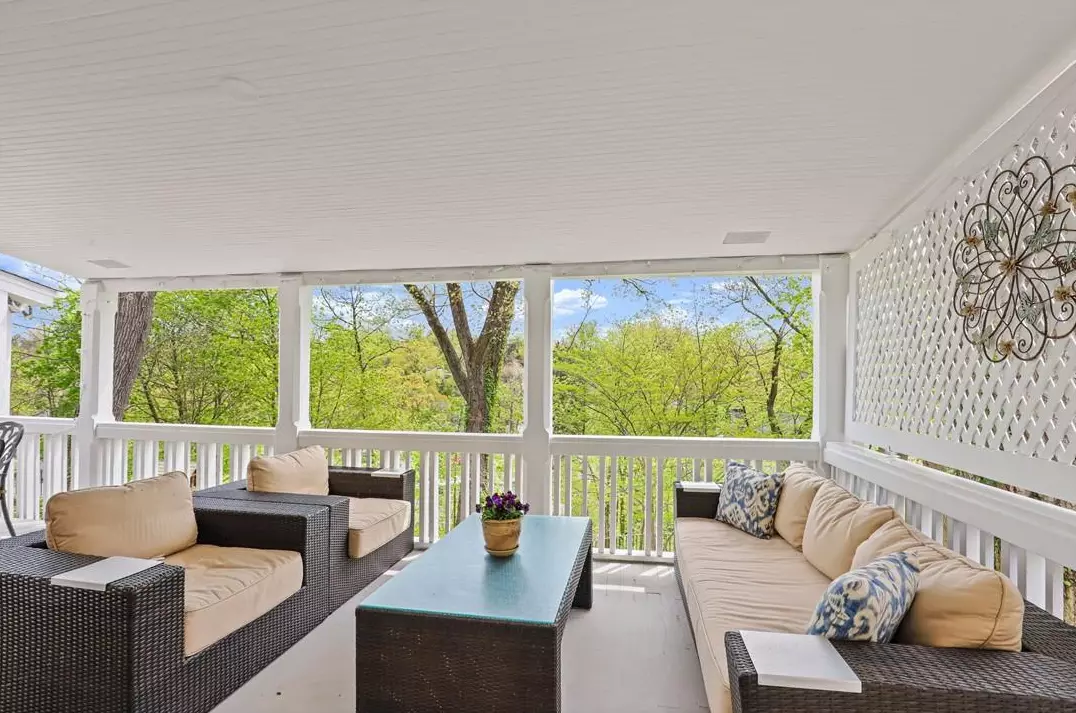
The balcony is surrounded by lattice panels and overlooks a lush green landscape. As part of a 5-bed, 4-bath property, this outdoor space extends the living area. The open-air design offers a place to relax while enjoying the natural surroundings.
Source: Compass Greater NY, LLC via Coldwell Banker Realty
4. East Hills, NY – $2,999,000
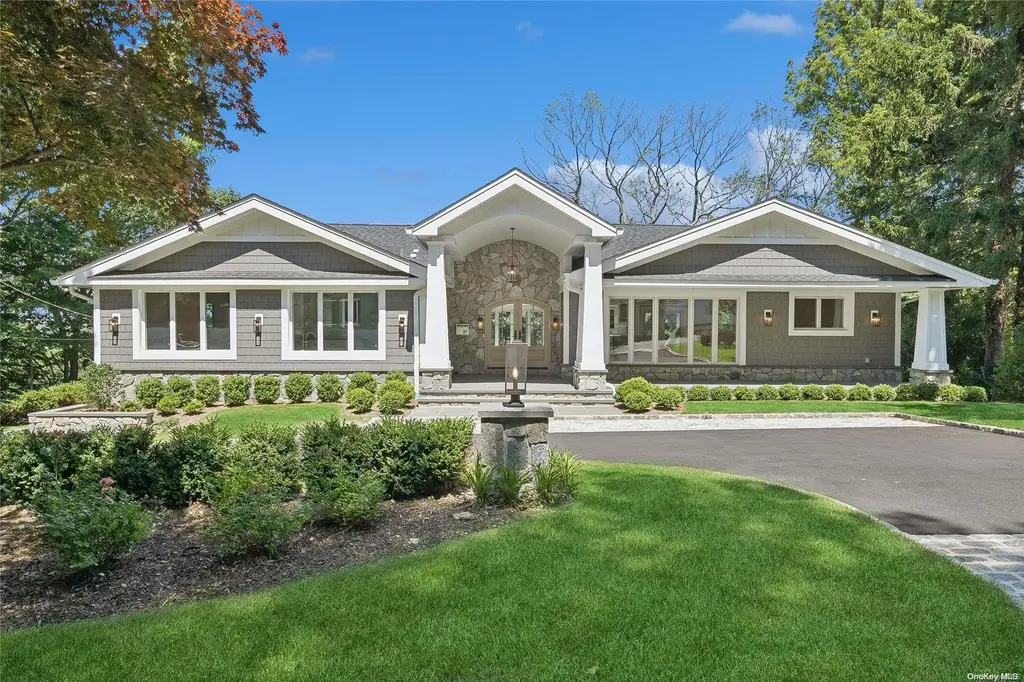
Surrounded by lush landscaping, this 5,000 sq ft home offers 5 bedrooms, 5 bathrooms, and a design that balances elegance with modern convenience. With a value of $2,999,000, the layout features heated floors, multiple skylights, and expansive windows that bring in natural light. A grand foyer with a striking skylight leads to a den with a wood-burning fireplace, opening to a wrap-around terrace with scenic views.
The gourmet eat-in kitchen is outfitted with a Subzero refrigerator, Wolf gas stove, waterfall marble countertops, and custom cabinetry, seamlessly connecting to the main living and dining areas. The lower level expands the home’s entertainment space, featuring a second den, additional gathering areas, and direct access to the private heated pool and an expansive patio, creating an inviting outdoor retreat.
Where is East Hills, NY?
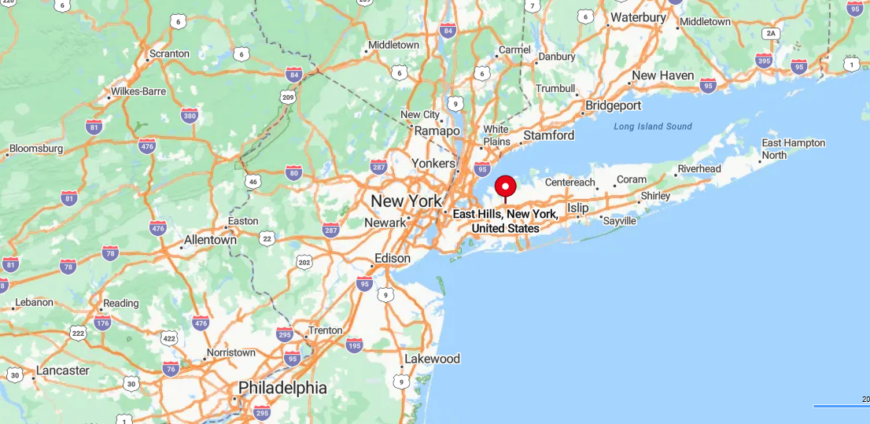
East Hills, New York, is located in Nassau County on Long Island, approximately 22 miles east of Manhattan. It lies within the Town of North Hempstead and is bordered by the communities of Roslyn, Glen Cove, and Greenvale. Positioned along Northern Boulevard and the Long Island Expressway, East Hills is a primarily residential village known for its suburban atmosphere, scenic parks, and well-maintained homes.
The village offers amenities such as East Hills Park, which features sports facilities, walking paths, and a community center. With excellent schools, a close-knit community, and easy access to New York City, East Hills offers a quiet, family-friendly environment while remaining connected to urban opportunities.
Kitchen
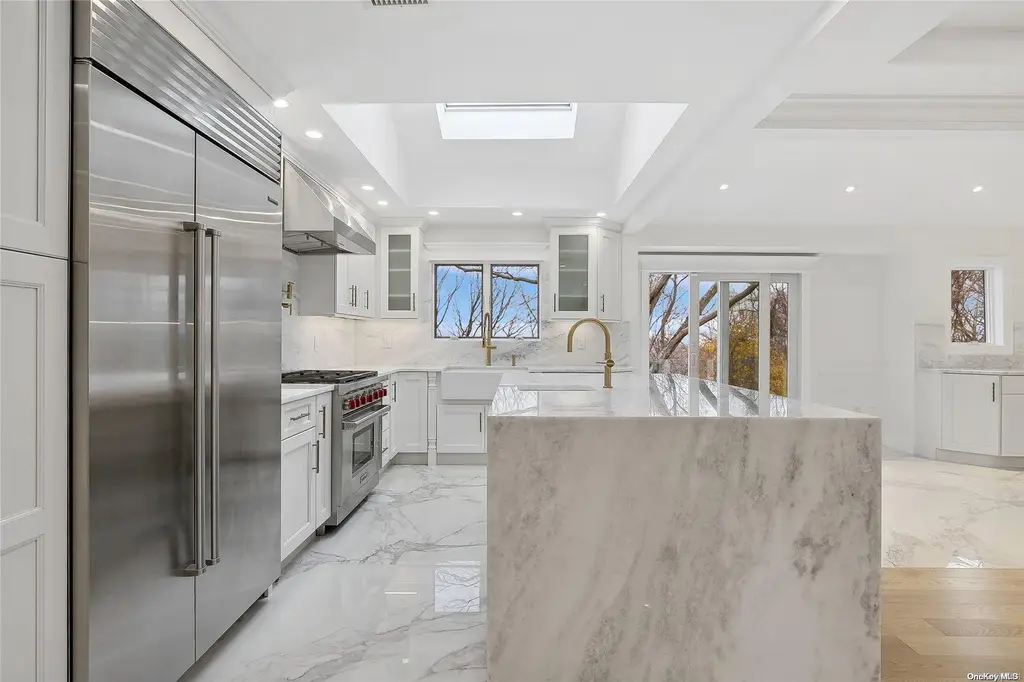
The kitchen features marble surfaces, high-end appliances, and a spacious center island with waterfall edges. As part of this 5-bedroom, 5-bath home, it includes a skylight and recessed lighting that brightens the space. A sliding glass door connects the kitchen to the outdoor area, enhancing accessibility.
Bathroom
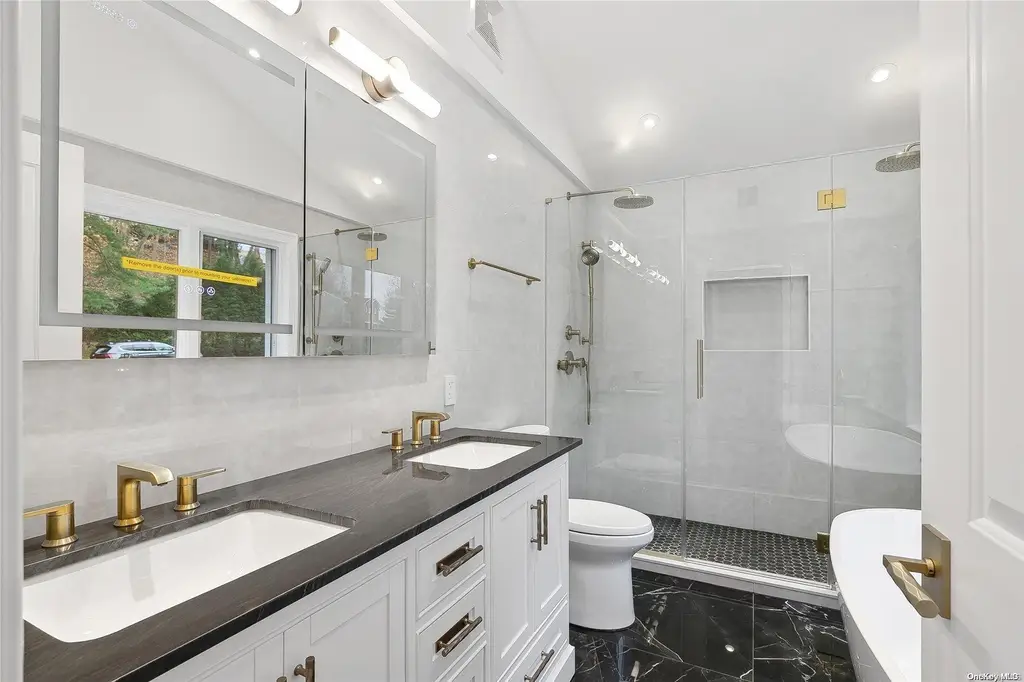
The bathroom is designed with a dual vanity, a glass-enclosed shower, and a freestanding bathtub. Located within a 5-bed, 5-bath home, this space includes modern fixtures and gold accents. A large mirror and windows contribute to a bright and open feel.
Covered Patio
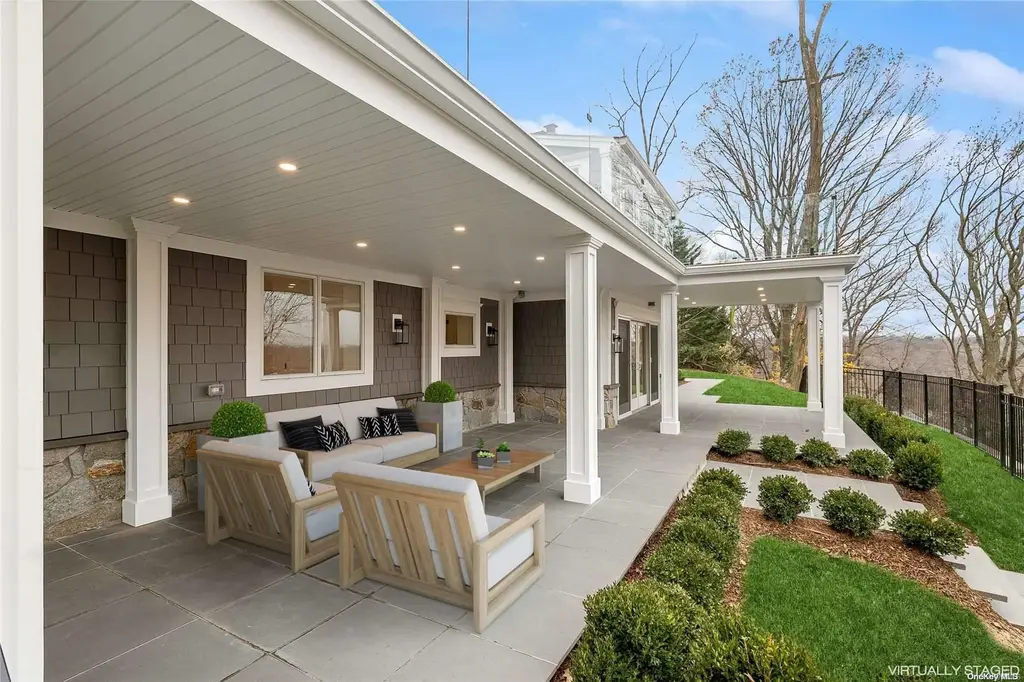
The covered patio extends the living space outdoors, offering a seating area under a paneled ceiling with recessed lighting. Part of this 5-bedroom, 5-bath property, it overlooks the landscaped grounds. The open-air design provides a space for relaxation while maintaining shade and shelter.
Pool Area
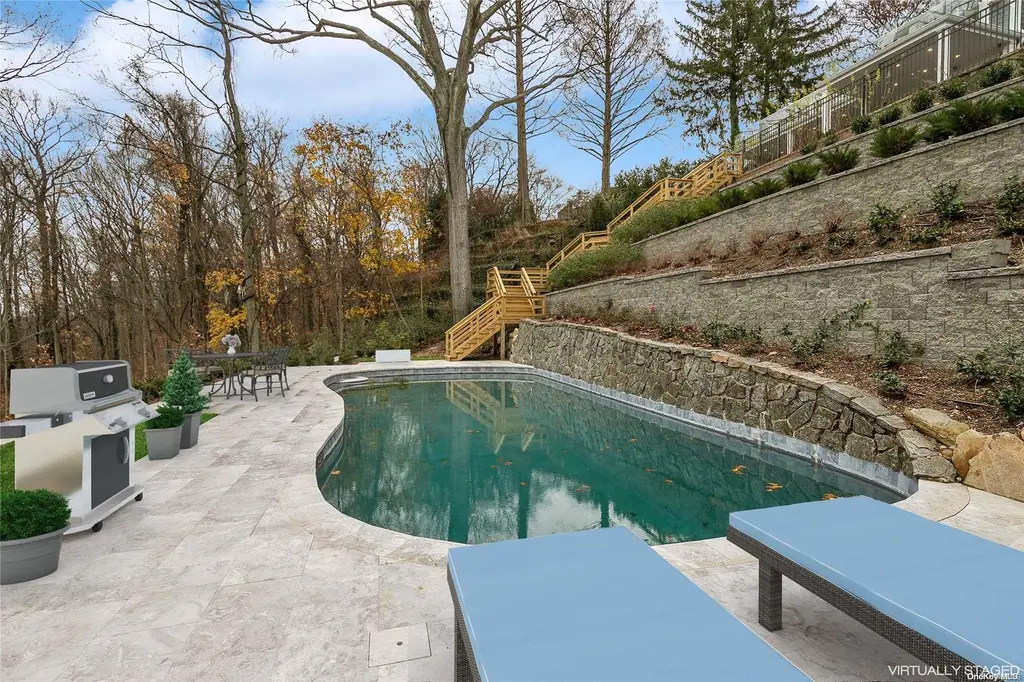
The pool area is surrounded by a stone patio and tiered landscaping, creating a private retreat. As part of a 5-bed, 5-bath home, this outdoor space includes a built-in grilling station and lounge seating. Wooden stairs lead to the elevated sections of the backyard.
Source: Saharnaz Italian @ Douglas Elliman Real Estate via Coldwell Banker Realty
3. Harrison, NY – $3,125,000
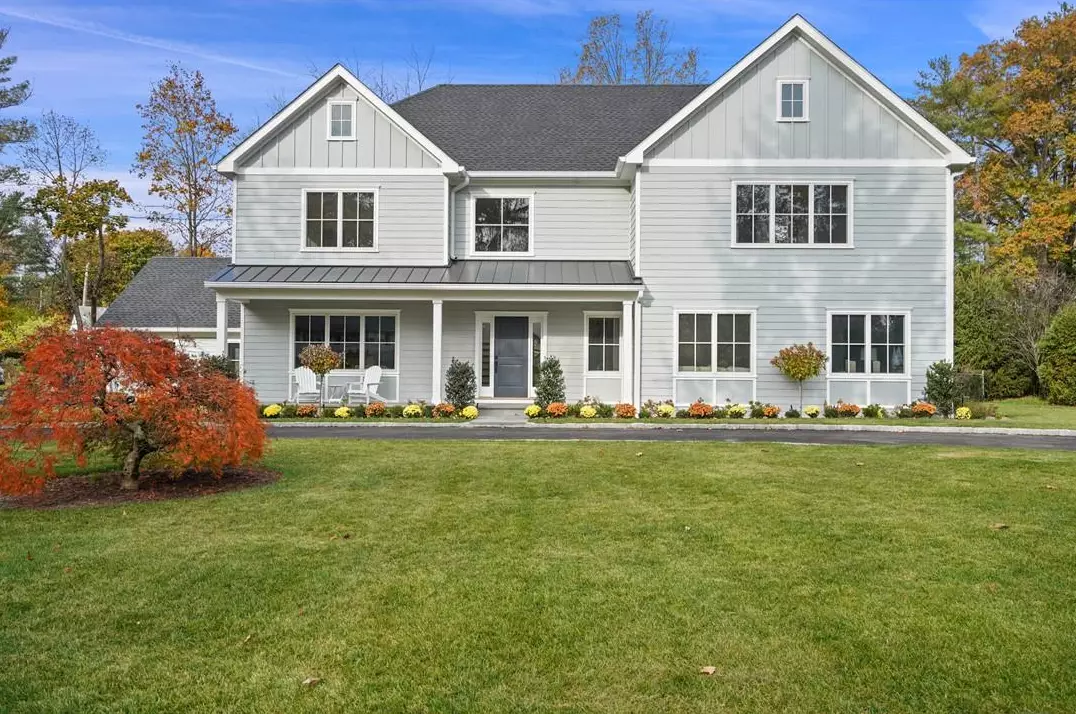
With a value of $3,125,000, this 6-bedroom, 5-bathroom home offers a well-designed layout suited for both everyday living and entertaining. Four bedrooms are located on the second floor, while a first-floor ensuite bedroom provides flexibility as a home office, and a sixth bedroom on the lower level serves as an ideal guest suite. The gourmet chef’s kitchen features a 36″ Thermador cooktop, double wall oven, custom cabinetry, a walk-in pantry, and a built-in wet bar with a beverage refrigerator, seamlessly flowing into the family room with a gas fireplace and a breakfast area.
A luxurious primary suite boasts two walk-in closets and an ensuite bathroom with a double vanity, freestanding tub, and shower. Additional highlights include 9-foot ceilings, ensuite bathrooms in all bedrooms, select oak hardwood flooring, a second-floor laundry, and a finished walk-out lower level with space for recreation and a dedicated gym area.
Where is Harrison, NY?

Harrison, New York, is located in Westchester County, about 22 miles north of Manhattan. Positioned along Interstate 287 and U.S. Route 22, Harrison is an affluent suburban town known for its charming residential neighborhoods, excellent schools, and proximity to New York City. The town features a blend of parks, recreational facilities, and historic landmarks, including the Harrison Historical Society Museum and the scenic Silver Lake.
With its vibrant downtown area, which offers a mix of dining, shopping, and cultural attractions, Harrison provides a family-friendly atmosphere and easy access to Manhattan, making it a desirable location for commuters and families seeking suburban living with urban convenience.
Living Room
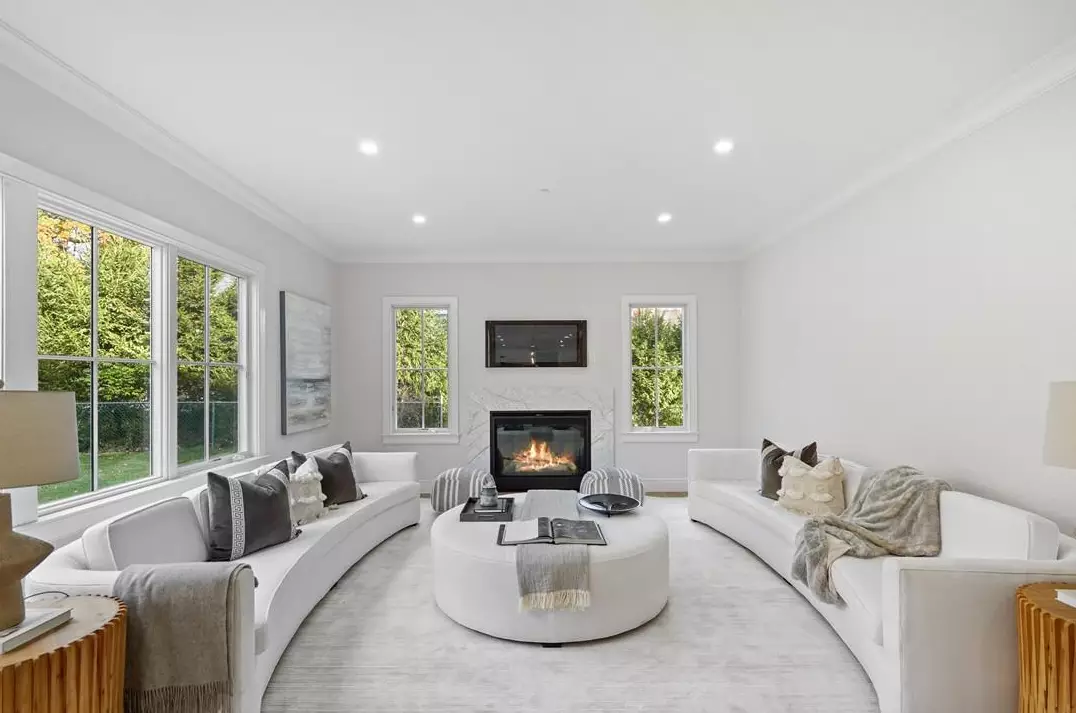
The living room features a central fireplace framed by large windows that bring in natural light. As part of this 6-bedroom, 5-bath home, the open layout creates a comfortable space for gatherings. Recessed lighting and neutral tones contribute to the modern design.
Dining Room
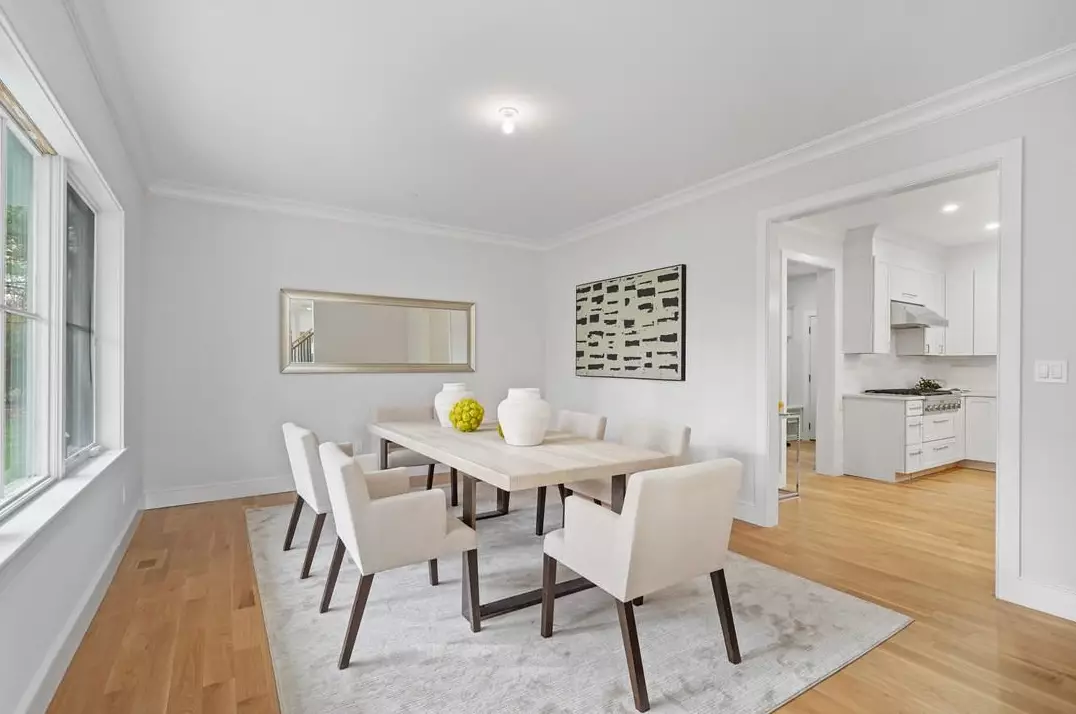
The dining room is positioned next to a large window, offering natural views while connecting to the adjacent kitchen. Located in a 6-bed, 5-bath residence, this space is designed for both casual meals and formal gatherings. Hardwood flooring and crown molding add a polished touch.
Kitchen
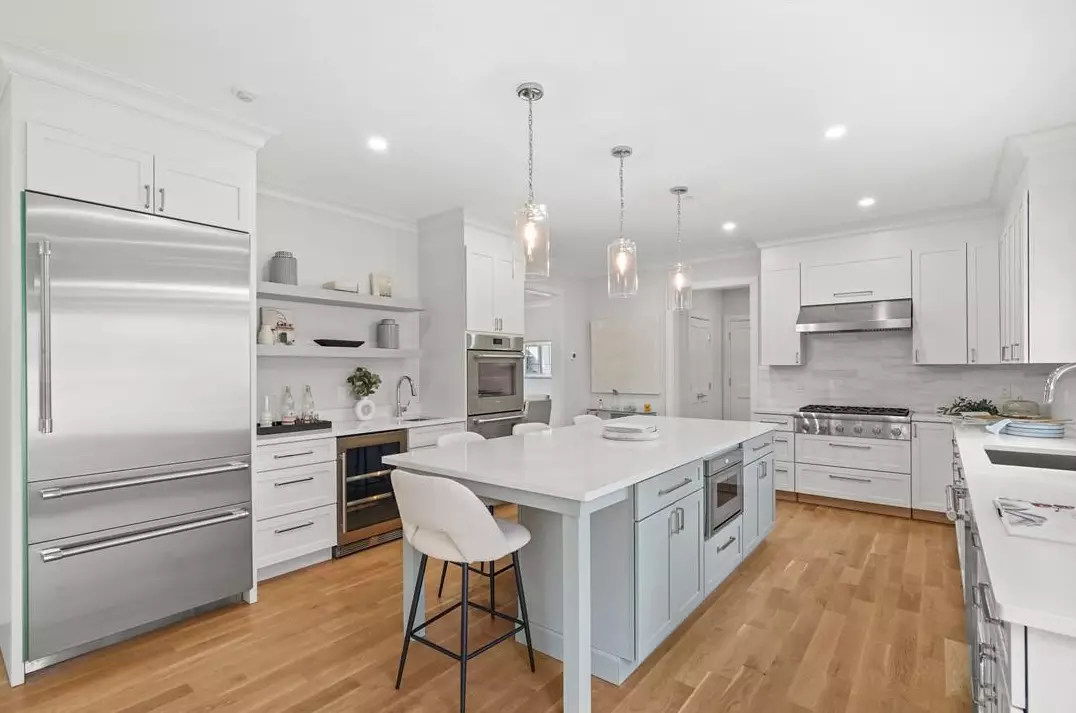
The kitchen includes a spacious island, custom cabinetry, and high-end appliances. Designed for a home with 6 bedrooms and 5 bathrooms, it offers ample storage and counter space. Pendant lighting and a built-in wine cooler enhance the functionality.
Source: Compass Greater NY, LLC via Coldwell Banker Realty
2. East Hampton, NY – $3,275,000
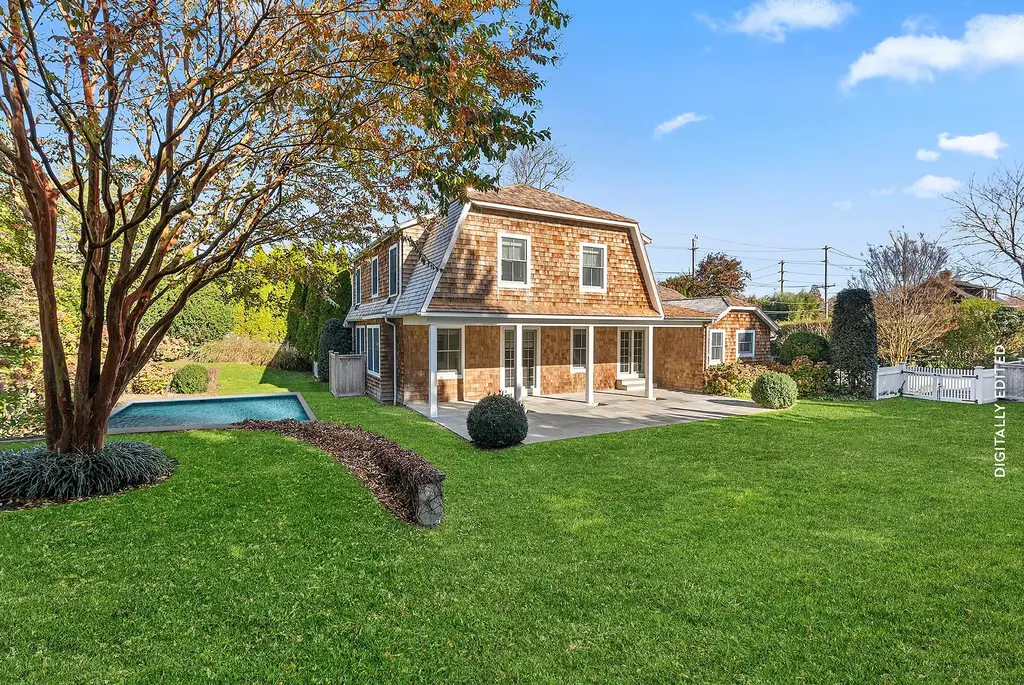
Set on 0.45 acres, this 3,200 sq ft home offers 4 bedrooms, 4 bathrooms, and a seamless blend of comfort and style. With a value of $3,275,000, the layout includes a first-floor primary suite with a private seating area and an inviting living room centered around a wood-burning fireplace.
The chef’s kitchen features Viking and Sub-Zero appliances, a spacious island, and a walk-in pantry, while the second floor includes three additional bedrooms, two full baths, a laundry closet, and a bonus storage room. Designed for both relaxation and entertaining, the outdoor space boasts a 16×32 gunite pool, a partially covered southern-facing slate patio, and a two-car garage. Recent updates, including a new cedar shingle roof, enhance this well-appointed East Hampton retreat.
Where is East Hampton, NY?
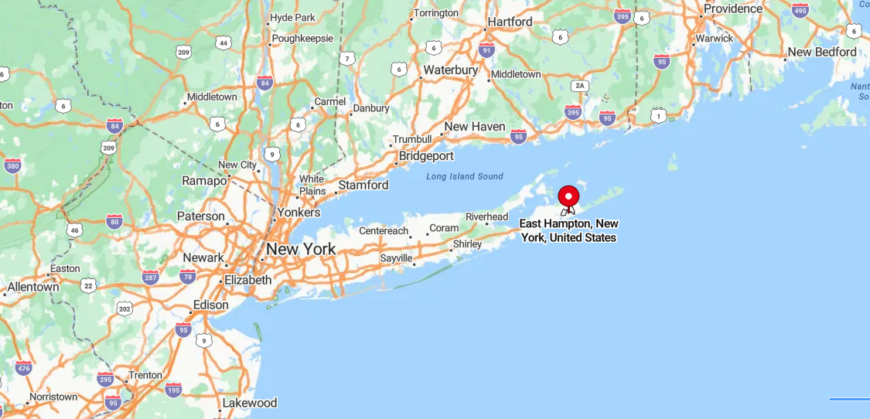
East Hampton, New York, is located at the eastern tip of Long Island, in Suffolk County. It lies approximately 110 miles east of Manhattan, making it one of the most sought-after destinations on the East Coast. Positioned along New York State Route 27, East Hampton is known for its stunning beaches, high-end resorts, and historic charm.
The town offers a mix of outdoor activities, including beach outings, boating, and hiking in areas like the Springs and the surrounding nature preserves. Famous for its upscale real estate, art galleries, and celebrity residents, East Hampton is a cultural hub as well, with attractions such as the East Hampton Village Green and the LongHouse Reserve. The town’s blend of natural beauty, luxury, and proximity to New York City makes it a top destination for those seeking a coastal retreat.
Sitting Room
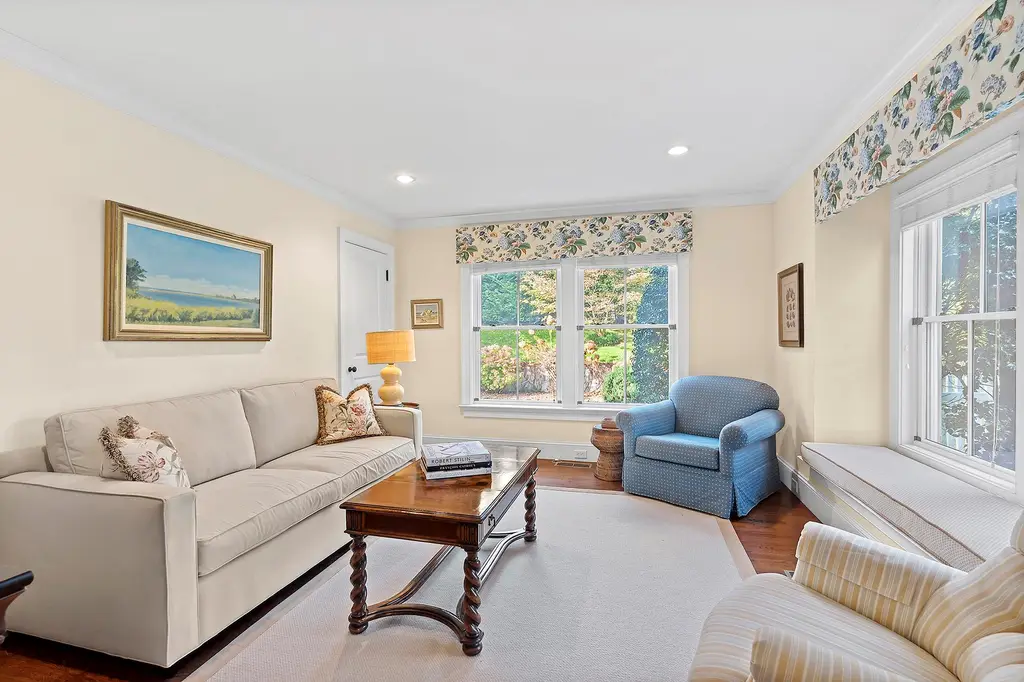
The sitting room features large windows that bring in natural light and offer views of the surrounding greenery. As part of this 4-bedroom, 4-bath home, the space provides a quiet retreat separate from the main living areas. Recessed lighting and a built-in window seat enhance its functionality.
Living Room
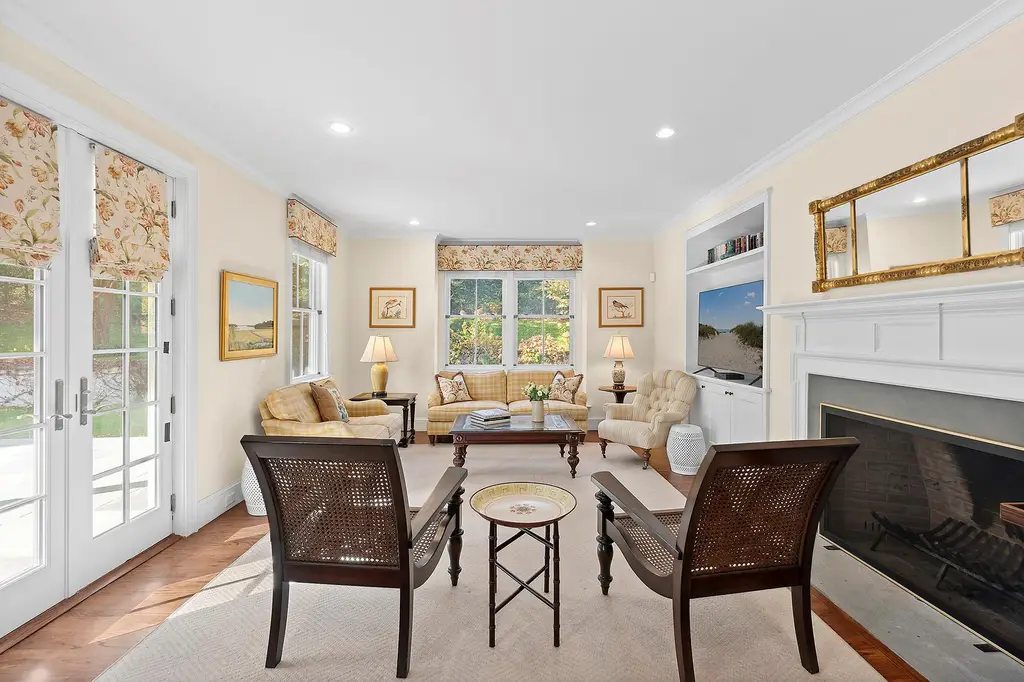
The living room includes a fireplace, French doors leading to an outdoor space, and built-in shelving. Located in a home with 4 bedrooms and 4 bathrooms, this area is designed for both relaxation and entertaining. Natural light flows through multiple windows, creating a bright and open layout.
Breakfast Area
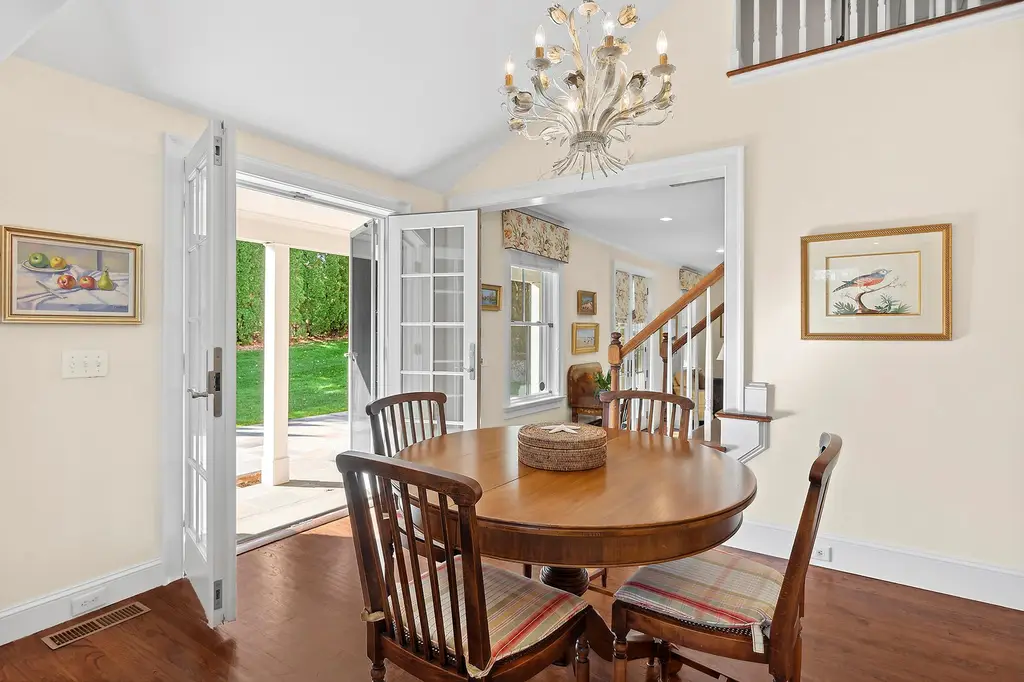
The breakfast area sits near a set of French doors that open to the backyard, offering easy indoor-outdoor flow. Designed as part of this 4-bed, 4-bath home, it connects seamlessly to the kitchen. A chandelier and hardwood flooring add warmth to the space.
Kitchen
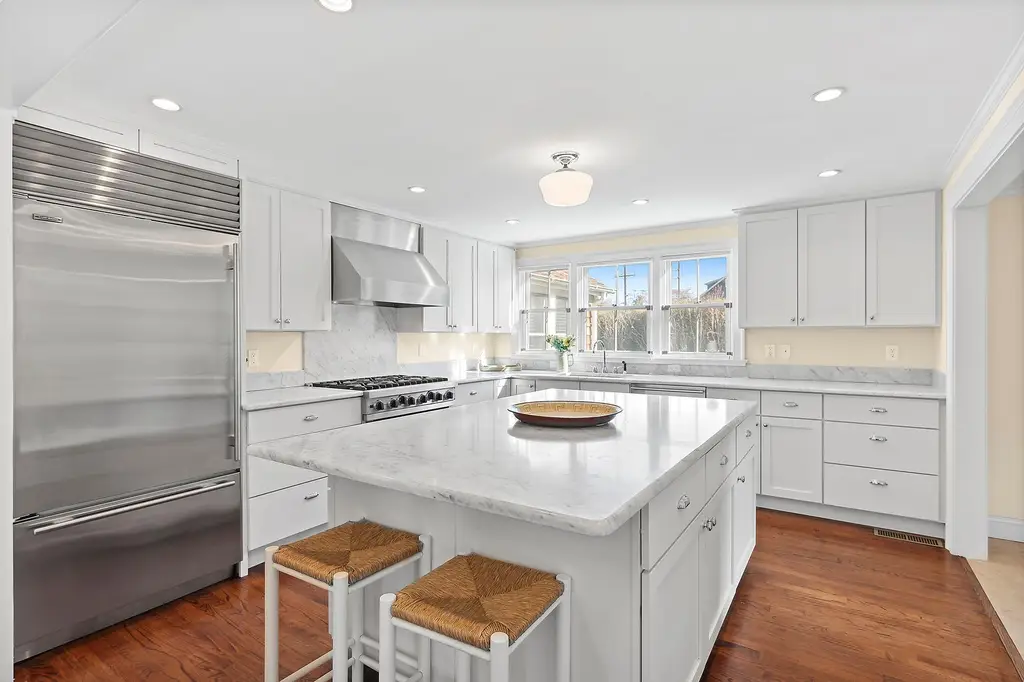
The kitchen features white cabinetry, marble countertops, and a large center island with additional seating. As part of a 4-bedroom, 4-bath home, it includes stainless steel appliances and ample storage. A row of windows above the sink provides backyard views.
Bedroom
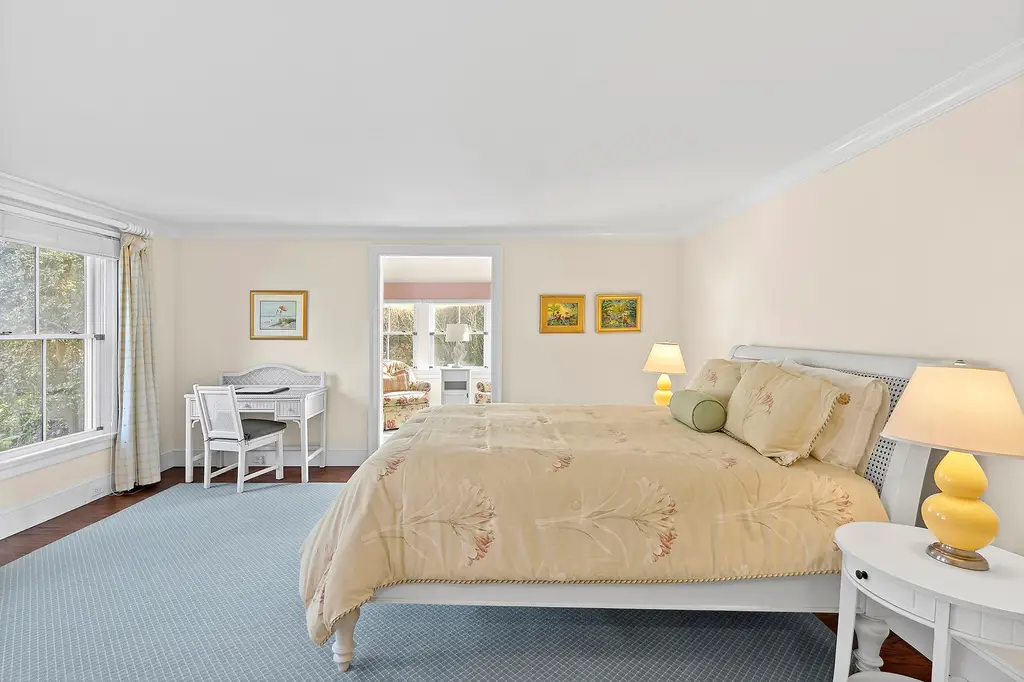
The bedroom offers a spacious layout with large windows and a seating area. Situated in a home with 4 bedrooms and 4 bathrooms, this room provides a private escape. Soft tones and hardwood flooring contribute to the inviting design.
Source: Shannan North & Roxanne Briggs @ Brown Harris Stevens Hamptons via Coldwell Banker Realty
1. Monsey, NY – $2,950,000
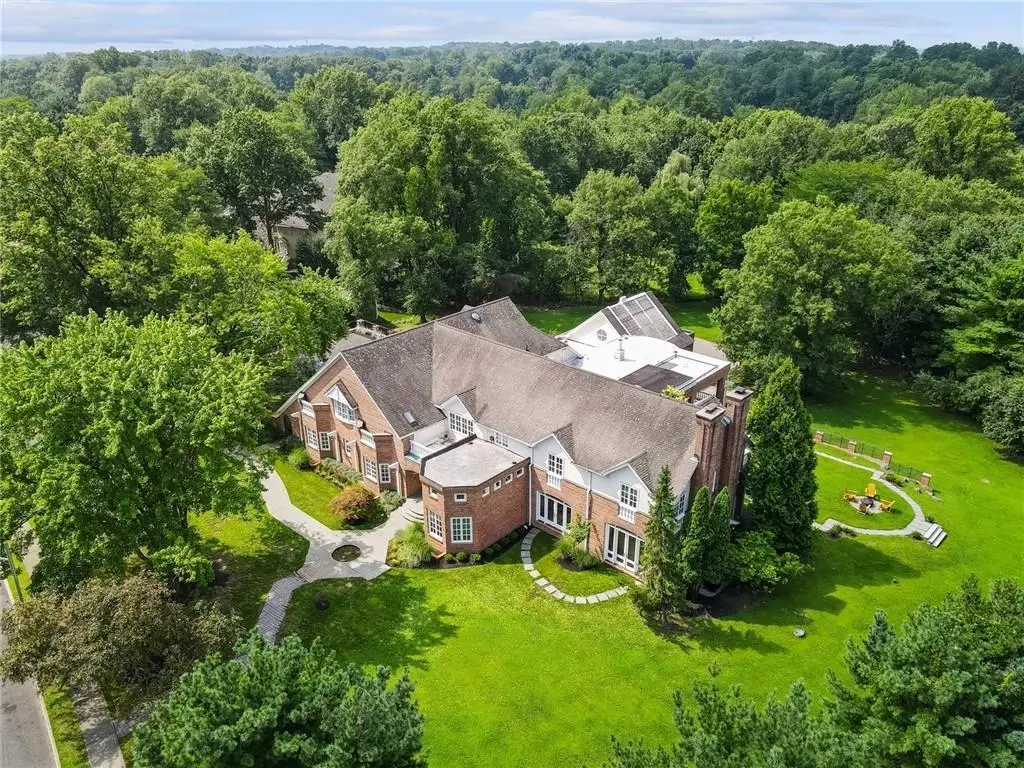
Behind a private gated driveway, this 13,564 sq ft brick estate spans 1.6 acres, offering 15 bedrooms and 12 bathrooms across multiple levels. With a value of $2,950,000, the main floor showcases a grand foyer leading to a custom walnut office, stately dining room, family room, living room, great room, and two kitchens, all designed for seamless entertaining.
A master suite on the second floor features a marble bathroom, steam and dry saunas, a jacuzzi, and additional rooms for a nursery or office, along with four more bedrooms, each with a walk-in closet and private bath. The lower level expands the home’s functionality with an extra kitchen, a community room, five bedrooms, and four bathrooms. Completing this estate is a full-size indoor pool housed in a bright pool house, surrounded by a landscaped terrace and outdoor spaces designed for privacy and relaxation.
Where is Monsey, NY?
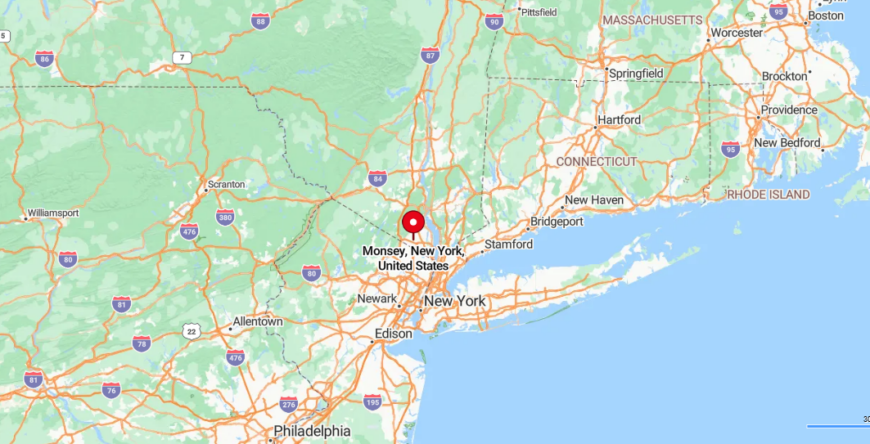
Monsey, New York, is located in Rockland County, about 30 miles north of Manhattan. It lies within the suburban area of the New York metropolitan region, near the Hudson River and the New Jersey border. Positioned along Route 59, Monsey is primarily known for its vibrant Orthodox Jewish community, with numerous synagogues, schools, and cultural institutions.
The town is a residential area, offering a mix of single-family homes, apartment complexes, and green spaces like the nearby Rockland Lake State Park. With its close proximity to major highways, including the Garden State Parkway and the Palisades Parkway, Monsey provides easy access to New York City while maintaining a quieter, suburban atmosphere.
Foyer
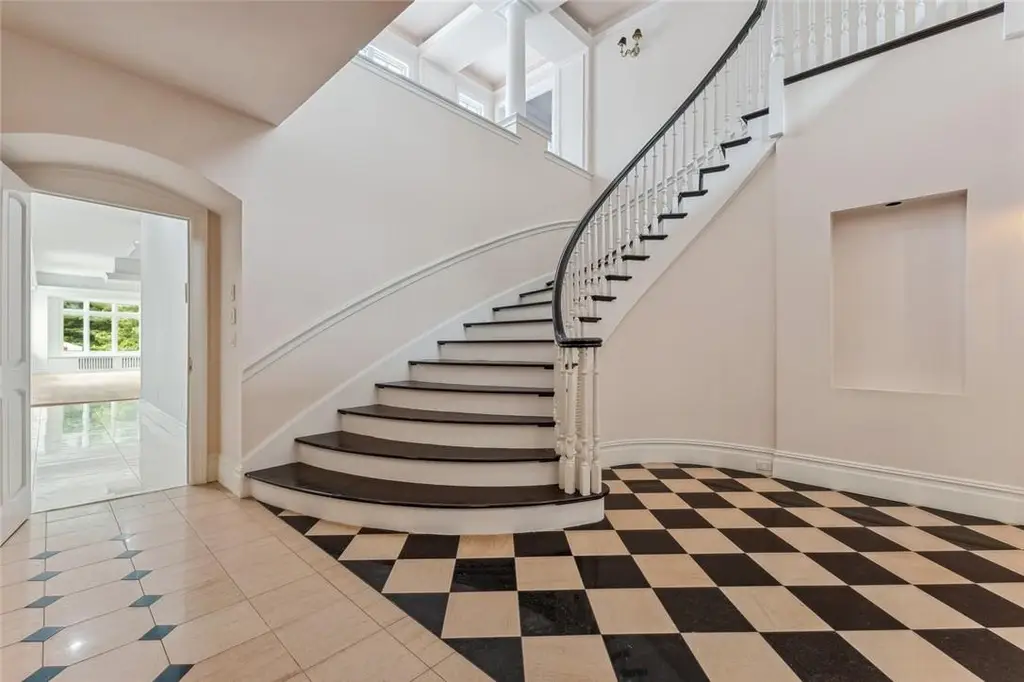
The foyer showcases a grand curved staircase with checkered flooring leading to the upper level. Designed as part of this 15-bedroom, 12-bath home, it provides a striking first impression with its high ceilings and open entryway. A wide doorway connects it seamlessly to the main living areas.
Kitchen
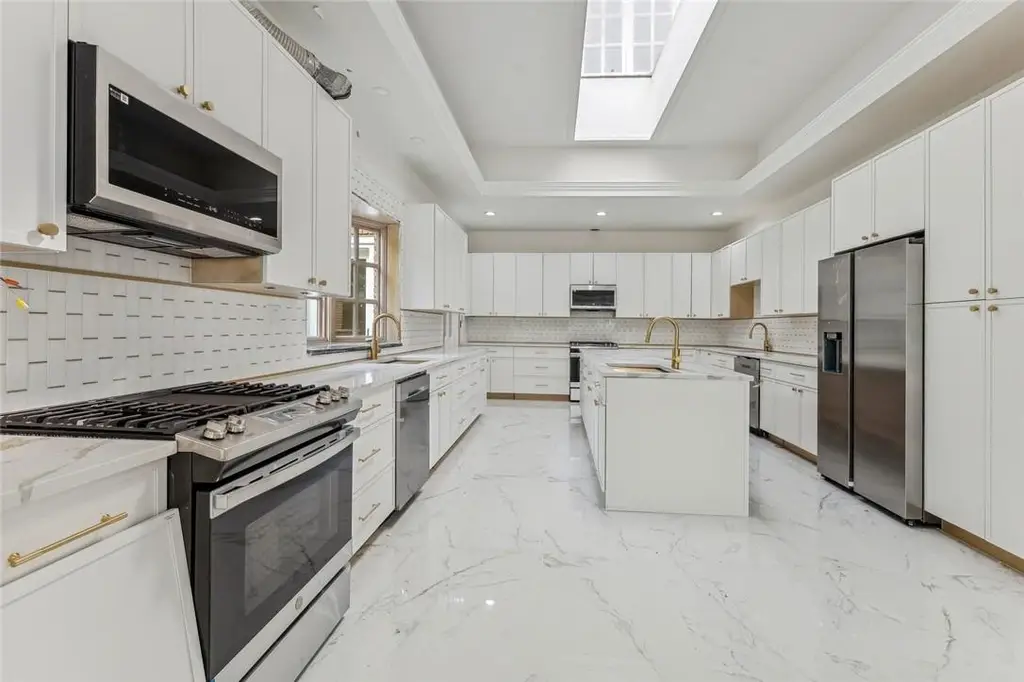
The kitchen is equipped with white cabinetry, dual islands, and gold-accented fixtures under a skylight. Located in a home with 15 bedrooms and 12 bathrooms, this space is designed for functionality with high-end appliances and ample counter space. A window near the sink adds natural light to the workspace.
Bathroom
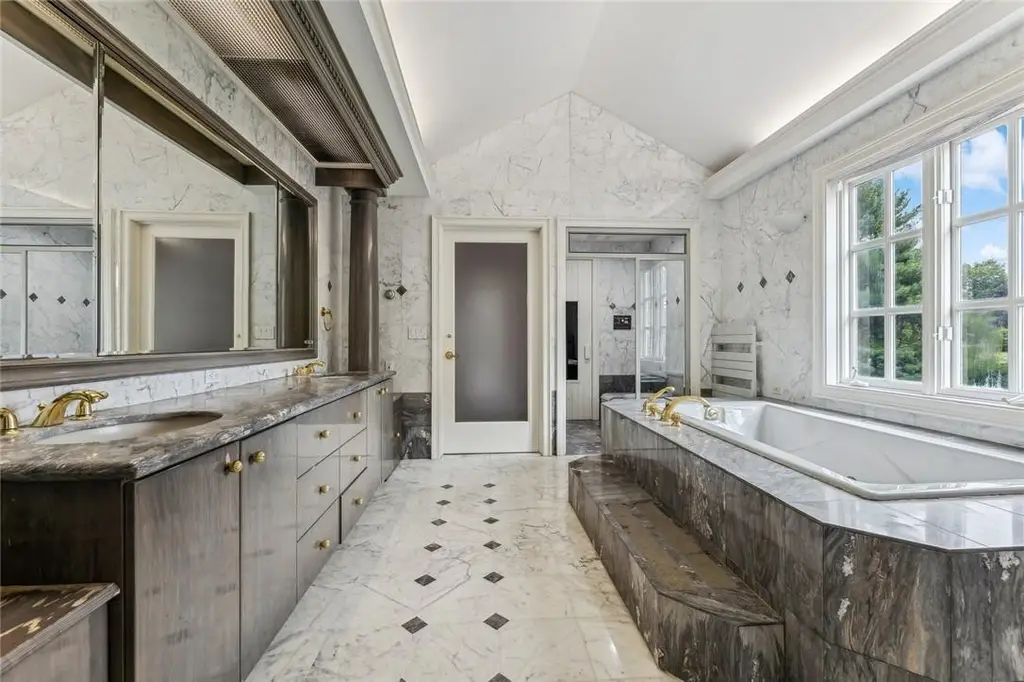
The bathroom features marble surfaces, a built-in soaking tub, and a long double vanity. As part of this 15-bed, 12-bath residence, it combines spaciousness with convenience. A large window provides natural light while offering views of the surrounding landscape.
Indoor Pool Area
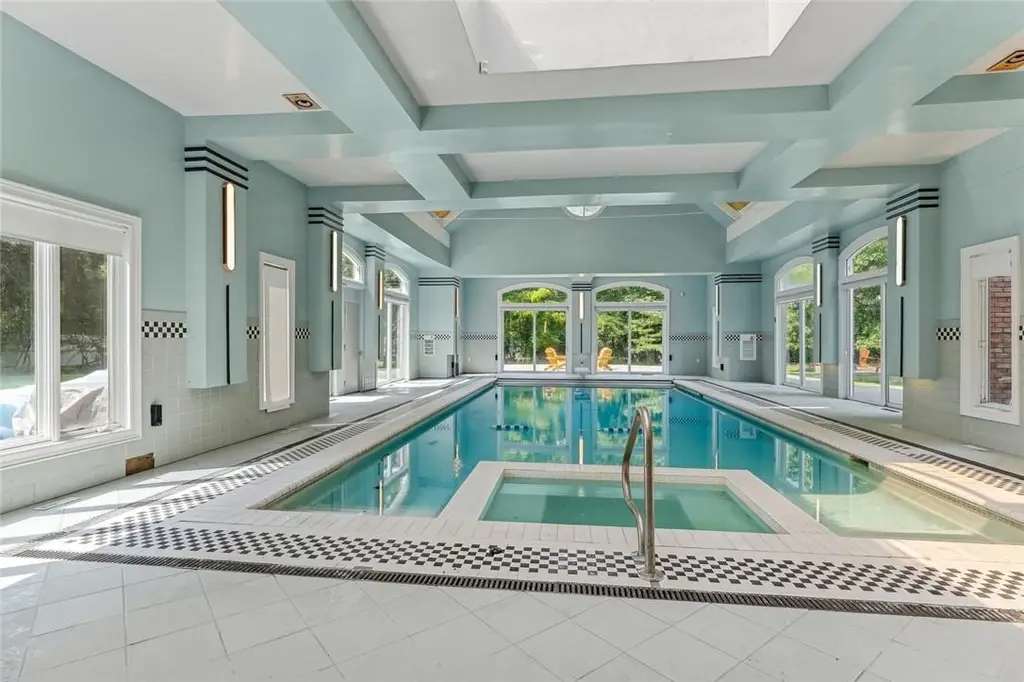
The indoor pool area includes a lap pool, high ceilings, and arched windows that open to the outdoors. This feature is one of many in a 15-bedroom, 12-bath home, providing a dedicated space for year-round swimming. Natural light streams in from multiple angles, enhancing the bright and airy setting.
Source: Rochel Soffer @ Q Home Sales via Coldwell Banker Realty


