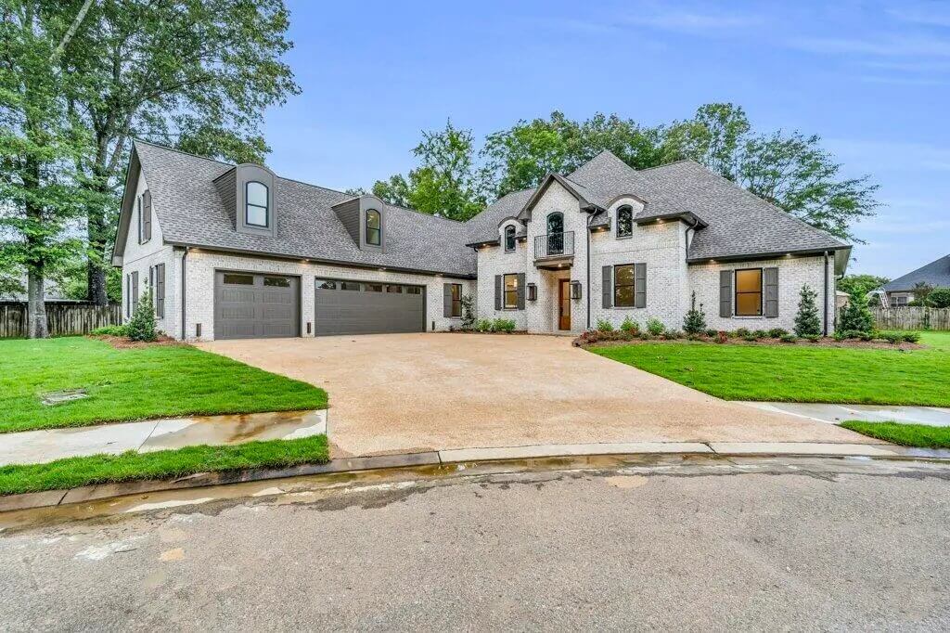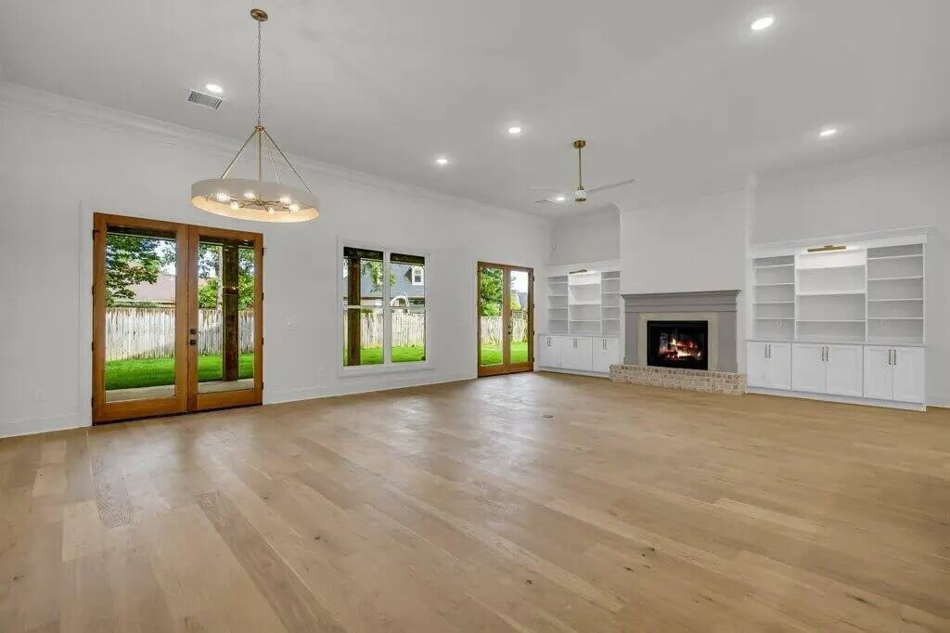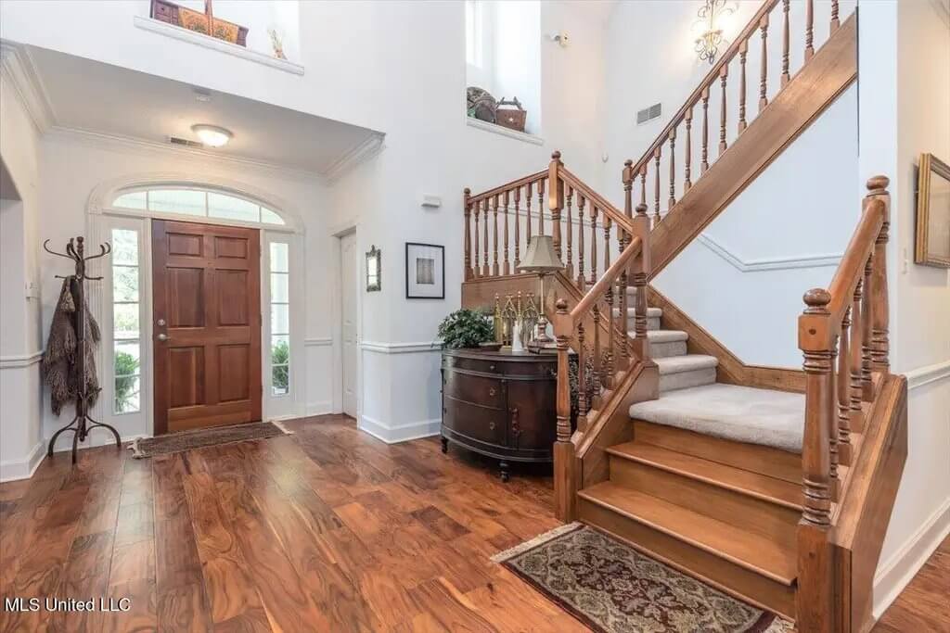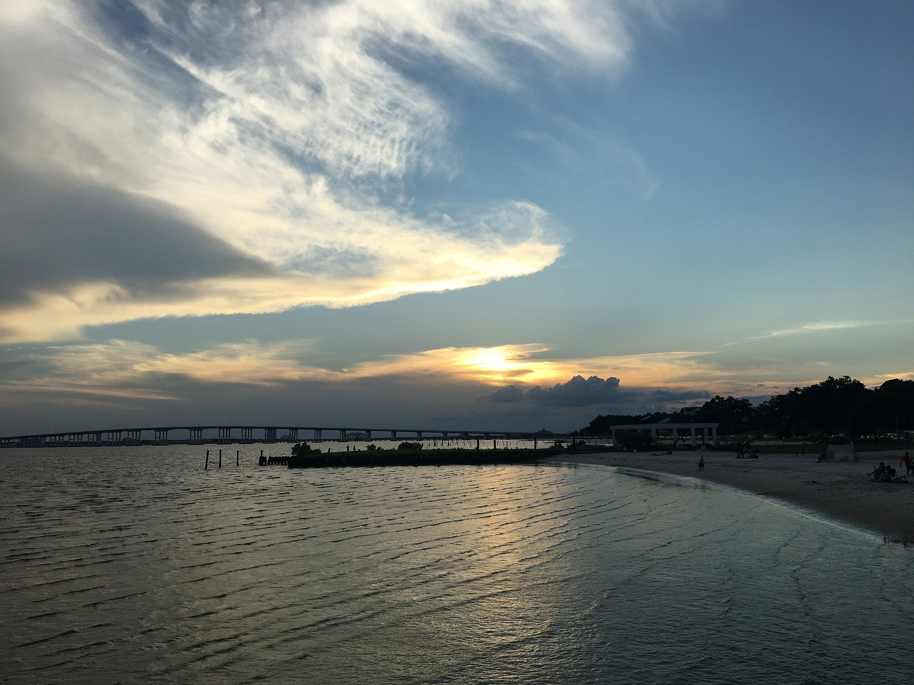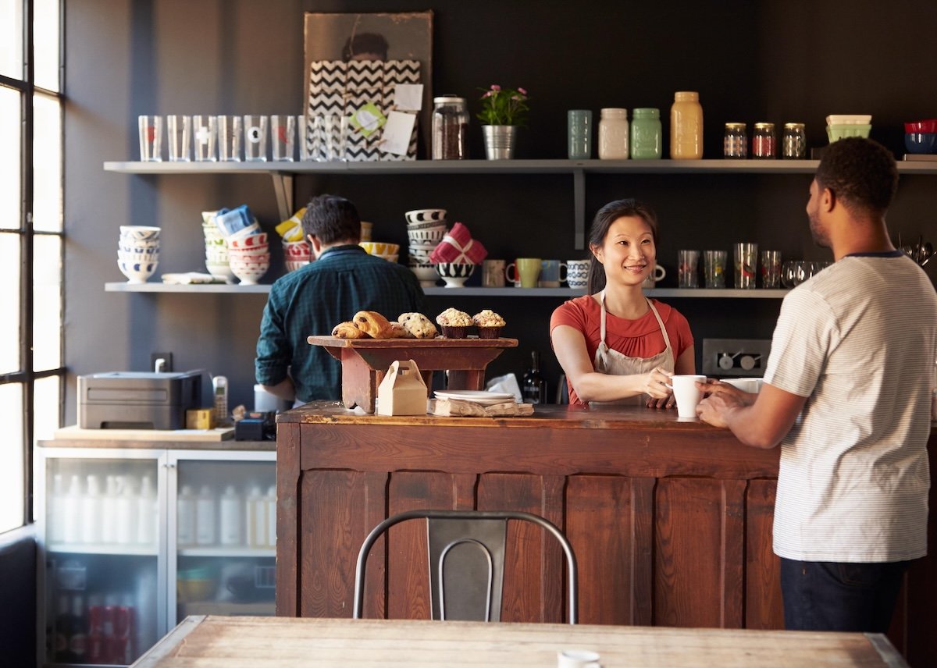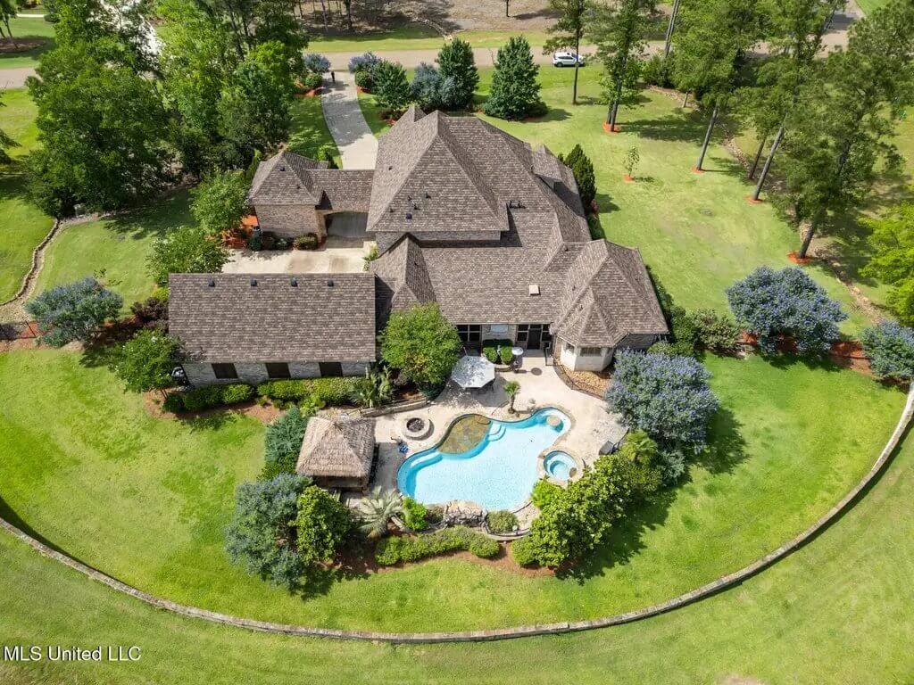
Would you like to save this?
In Mississippi, a $1 million budget stretches far compared to many other states, offering buyers access to expansive estates, luxury finishes, and serene landscapes. Whether it’s a custom-built home on several private acres, a lakeside retreat, or a property with high-end amenities like outdoor kitchens, pools, and guest suites, the options are both diverse and impressive.
Mississippi’s lower cost of living and ample land availability mean you can find large square footage, thoughtful design, and modern comforts without sacrificing space or privacy. From suburban settings near growing cities to peaceful rural getaways, here’s a look at what seven figures can buy in the Magnolia State.
10. Hattiesburg, MS – $999,000
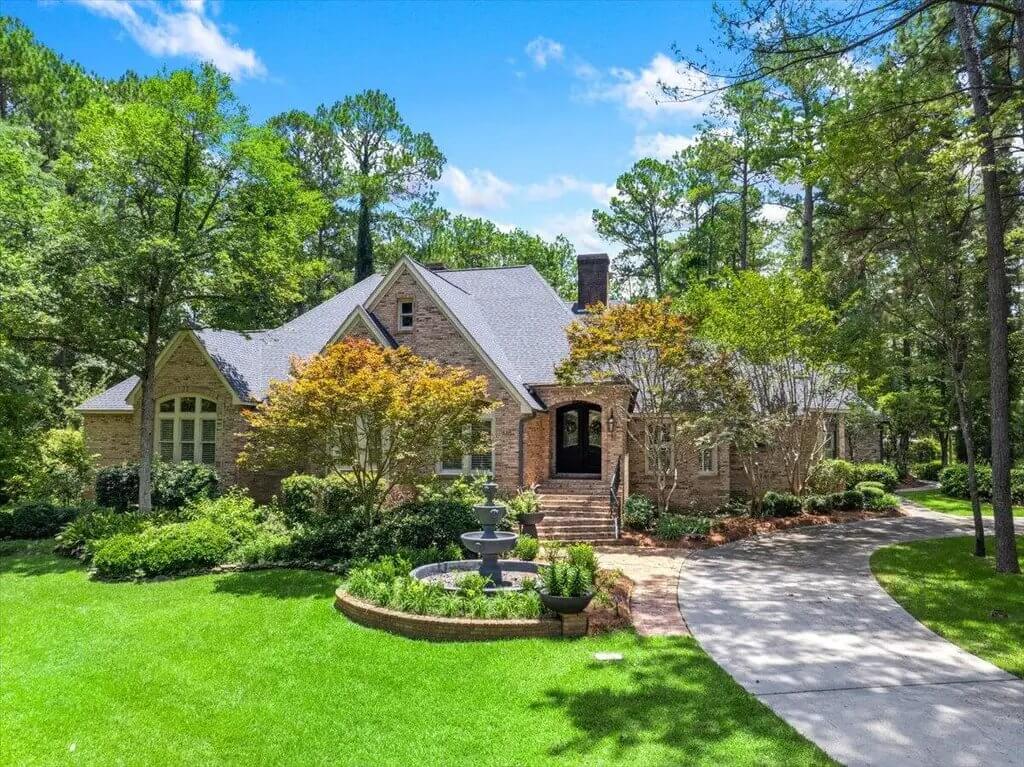
This expansive 6,806-square-foot estate in the sought-after Canebrake community offers 6 bedrooms and 6.5 bathrooms, thoughtfully designed for both entertaining and daily comfort. The home features a marble-clad open kitchen, formal dining and sitting rooms, a wet bar, and multiple versatile living areas.
Valued at $999,000, it also includes a luxurious primary suite with a fireplace, private access to the backyard and pool, and three additional en suite bedrooms for ultimate privacy. Upstairs, a massive flex space, along with a bedroom and two bathrooms, provides endless potential for a game room, media center, or extra living quarters.
Where is Hattiesburg?
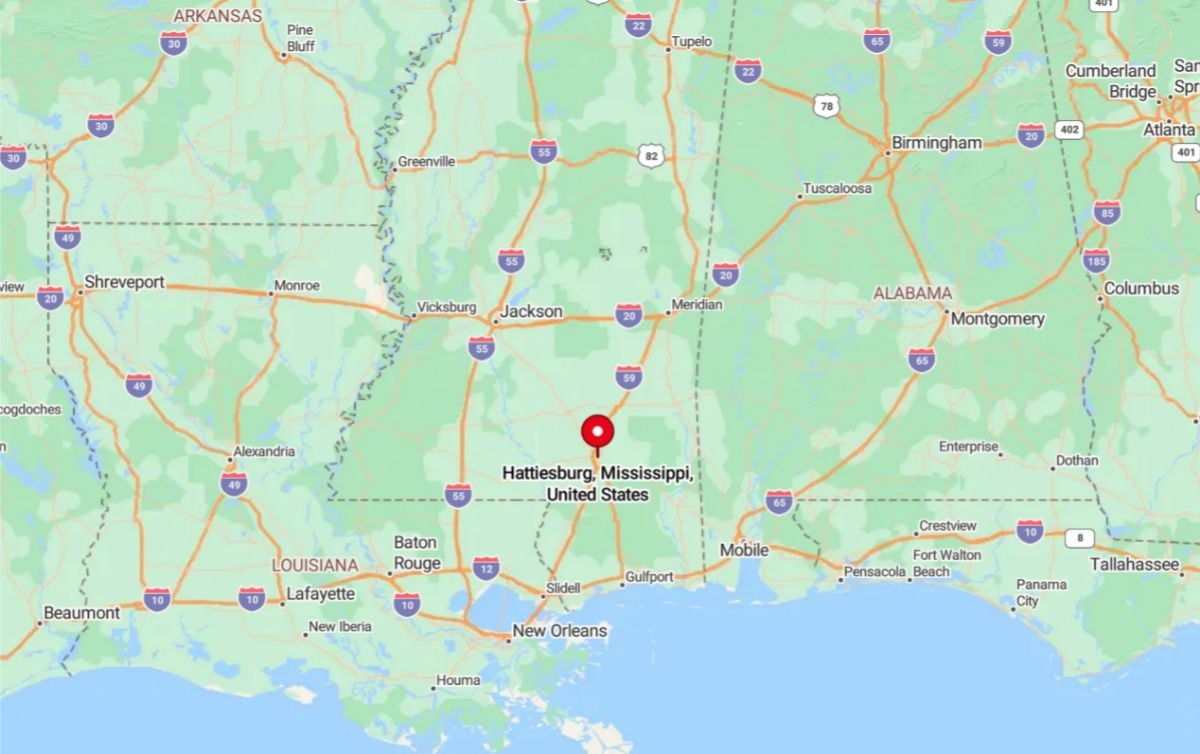
Hattiesburg is a city located in southeastern Mississippi, primarily within Forrest County, with a portion extending into Lamar County. It sits about 90 miles southeast of the state capital, Jackson, and roughly 70 miles north of the Gulf Coast city of Gulfport.
Known as the “Hub City,” Hattiesburg serves as a regional center for education, healthcare, and retail, anchored by institutions like the University of Southern Mississippi. The city is also surrounded by pine forests and has a rich history tied to railroads, the lumber industry, and military training.
Dining Room
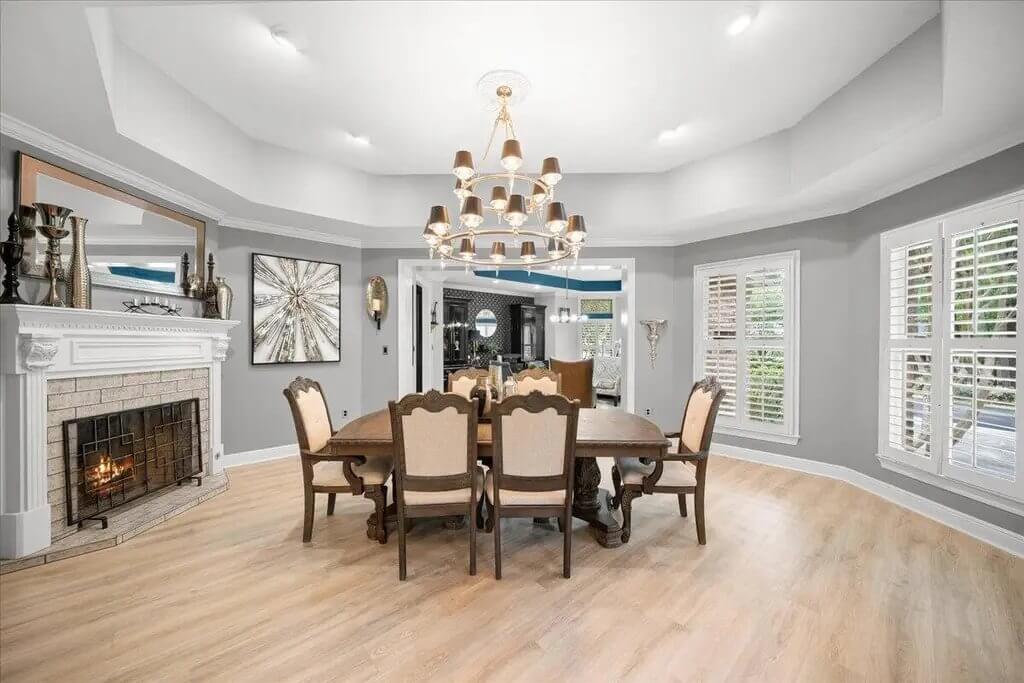
This formal dining room includes a large rectangular wood table with seating for eight. It features a tray ceiling, a modern chandelier, and large windows with plantation shutters. A white fireplace with a brick surround adds warmth and character. Light wood flooring extends throughout, connecting to the adjacent rooms.
Living Room
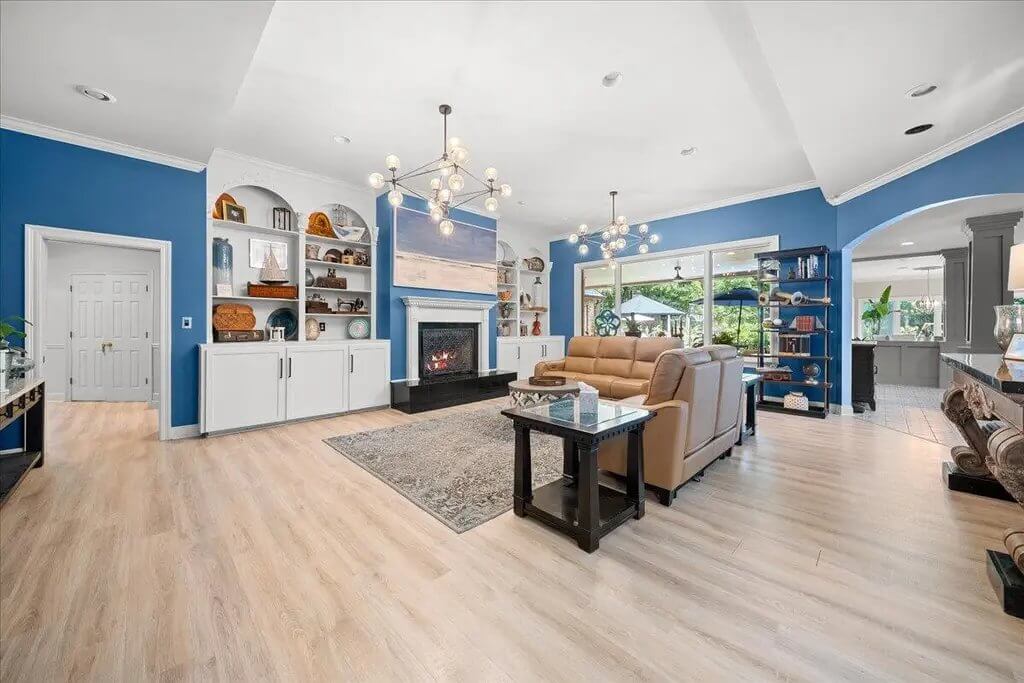
The living room has built-in white shelving, a fireplace, and an oversized art piece above the mantle. The walls are painted a bold blue, and the space includes two matching leather recliners and a sofa. Large sliding glass doors provide views and access to the backyard. The area flows into a tiled section leading to the kitchen.
Kitchen
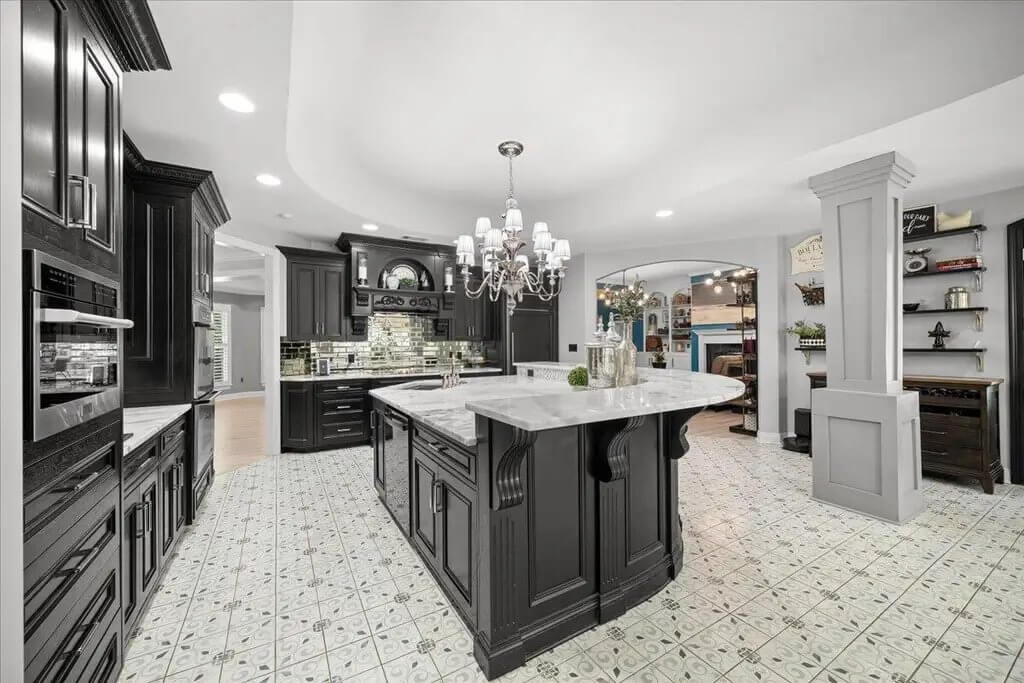
The kitchen includes dark cabinetry, marble countertops, and a large center island with seating. It features a tile floor with a patterned design and chandelier lighting above the island. Built-in appliances are seamlessly integrated into the cabinetry. The space opens into a view of the adjacent living area.
Bedroom
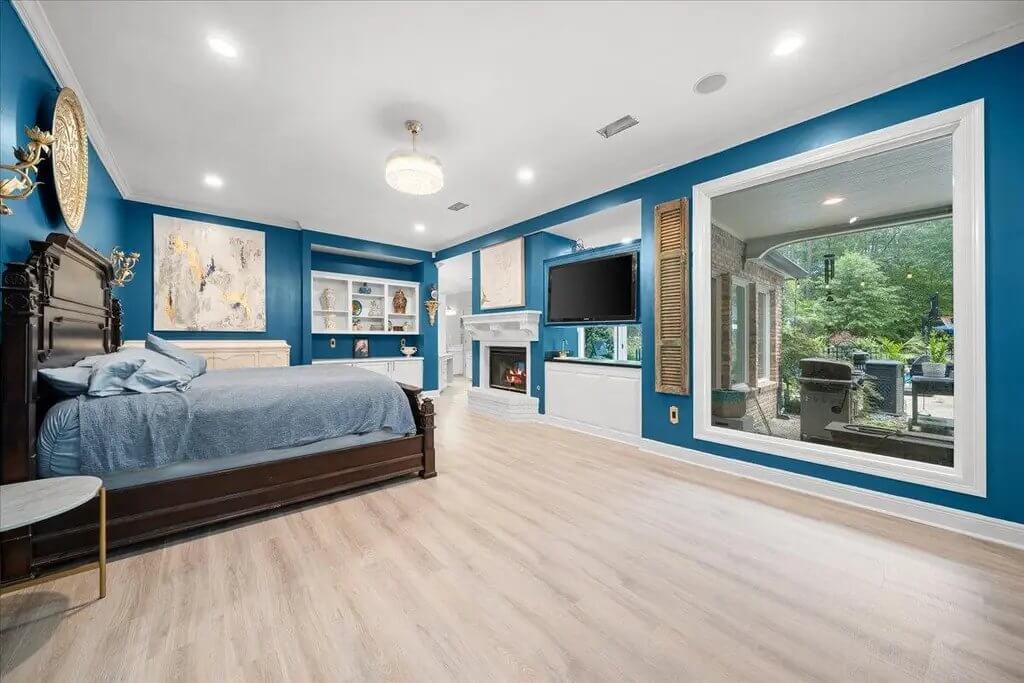
Would you like to save this?
The primary bedroom has blue-painted walls, a fireplace, built-in shelves, and a mounted TV. A large picture window looks out onto the patio and backyard. The room includes wood flooring and recessed lighting. The bed is positioned opposite the fireplace and built-in storage.
Pool
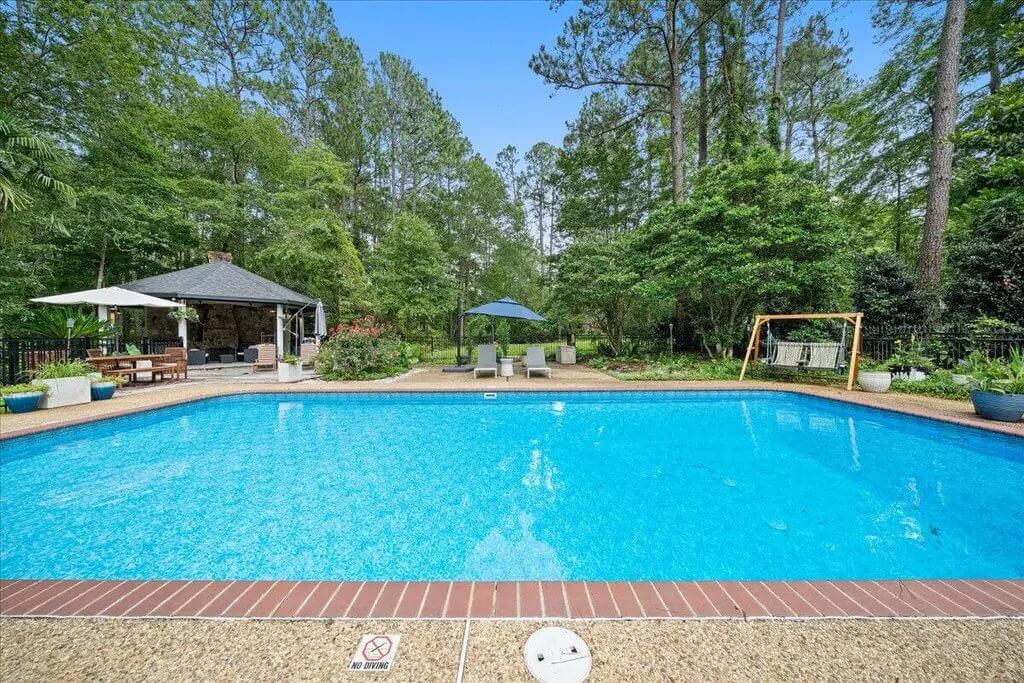
The backyard includes a large rectangular pool surrounded by a concrete deck. A covered outdoor seating area with a fireplace and multiple umbrellas provides shade. There is a garden swing and mature landscaping surrounding the pool. The area is enclosed by fencing and tall trees for privacy.
Source: Kisha Welford of Crye-Leike Pine Belt, info provided by Coldwell Banker Realty
9. Pass Christian, MS – $999,000
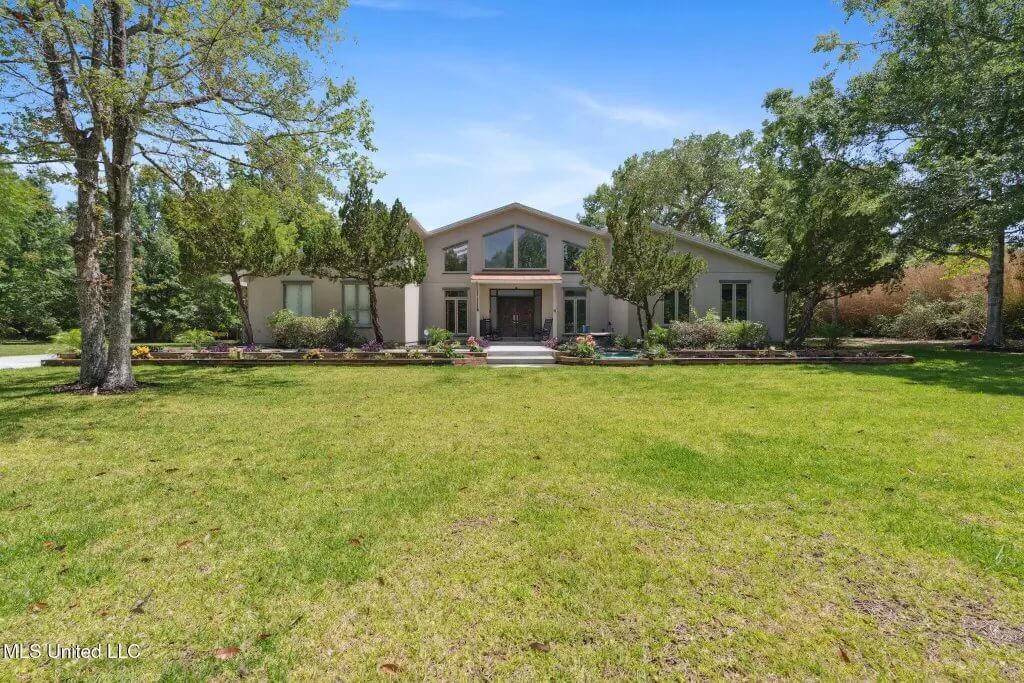
This 3,356-square-foot estate is valued at $999,000 and includes 4 bedrooms and 3 bathrooms, with an 820-square-foot carriage house offering an additional bedroom, kitchen, bath, and laundry. The main home features high-end finishes such as teak flooring, new wood beams, LED lighting, a walk-in pantry, and three fully renovated bathrooms.
A former sunroom has been converted into a fourth bedroom with a custom walk-in closet and private sun porch beneath a copper roof. The detached workshop includes a half bath and shower, while the hurricane-rated RV/boat storage adds 1,000 square feet of utility, all set on professionally landscaped grounds with a goldfish pond and stone water features.
Where is Pass Christian?
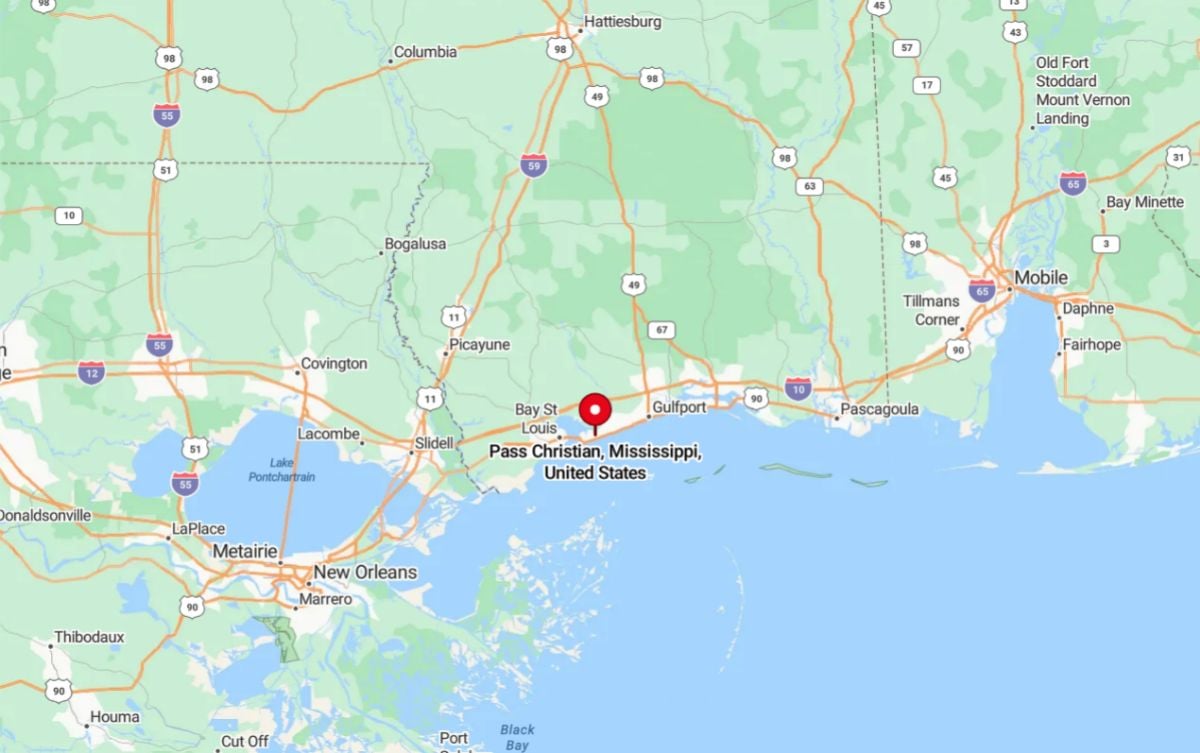
Pass Christian is a small coastal city located in southern Mississippi, along the Gulf of Mexico in Harrison County. It sits between Long Beach to the east and Bay St. Louis to the west, roughly 60 miles northeast of New Orleans, Louisiana. The city is known for its marinas, seafood industry, and scenic beachfront along U.S. Route 90. Pass Christian also has a history tied to shipbuilding and served as a popular resort destination in the 19th and early 20th centuries.
Dining Room
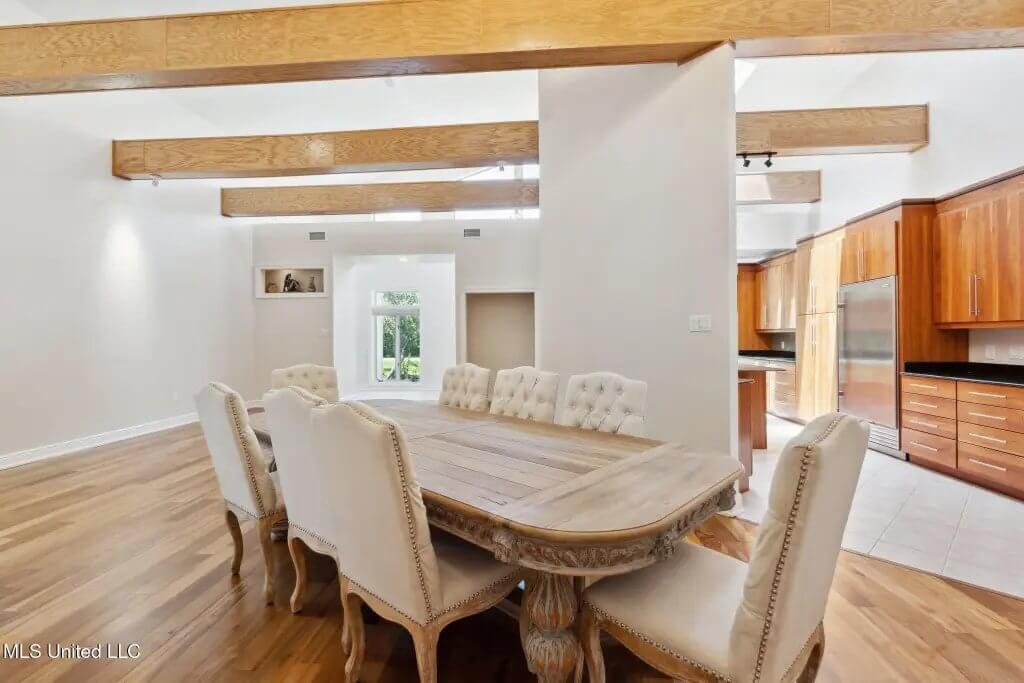
The dining area has hardwood flooring and exposed wood ceiling beams. It connects directly to the kitchen and features a recessed display niche and a large window nook. The dining table seats six with upholstered chairs. Natural light and open sightlines make the room feel spacious.
Kitchen
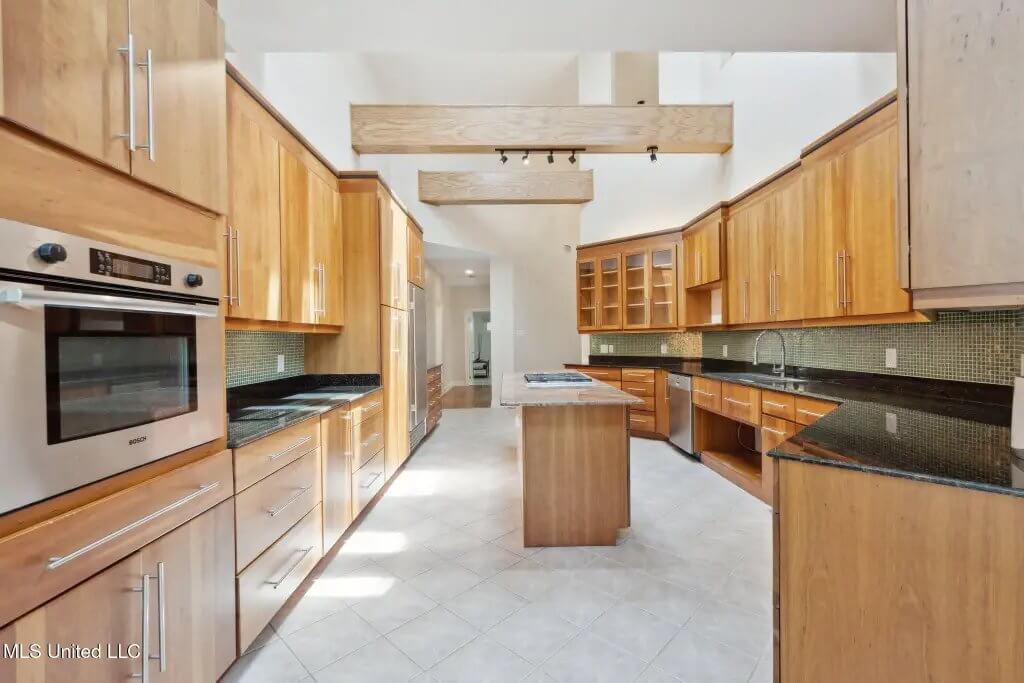
The kitchen features wood cabinetry, black countertops, and a large center island with a cooktop. Stainless steel appliances are built-in, and there is ample storage including glass-front cabinets. The layout is galley-style with workspace on both sides. Exposed ceiling beams match the adjacent living space.
Bathroom
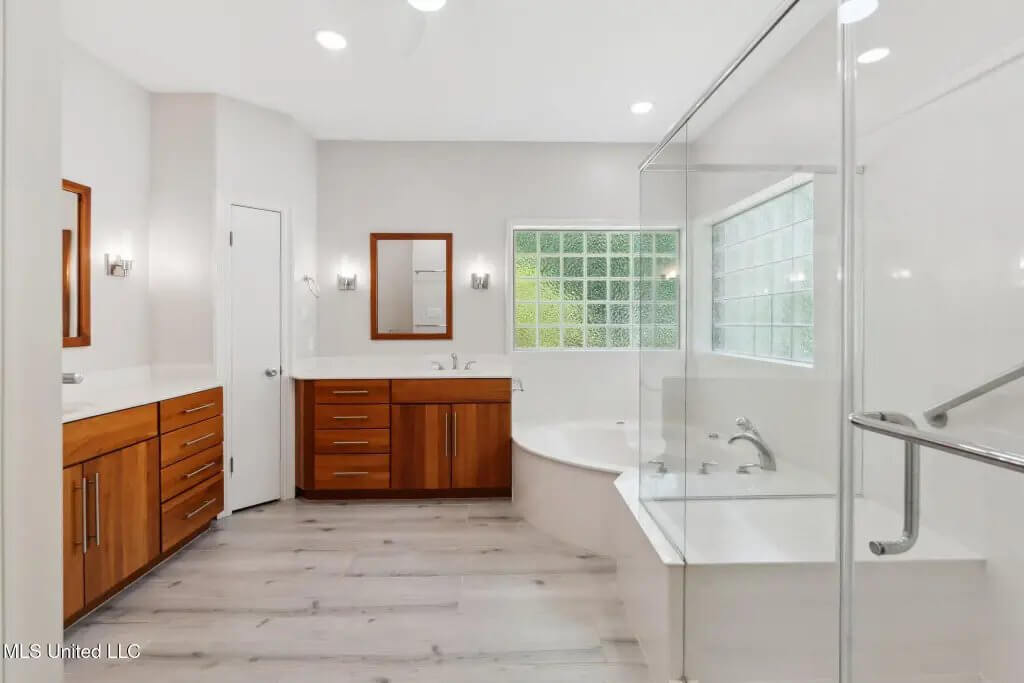
The bathroom includes dual vanities with storage, a corner soaking tub, and a large glass-enclosed shower. Cabinets are finished in wood, and the counters are solid white. A frosted block window provides natural light while maintaining privacy. Recessed lighting and wall-mounted fixtures complete the room.
Bedroom
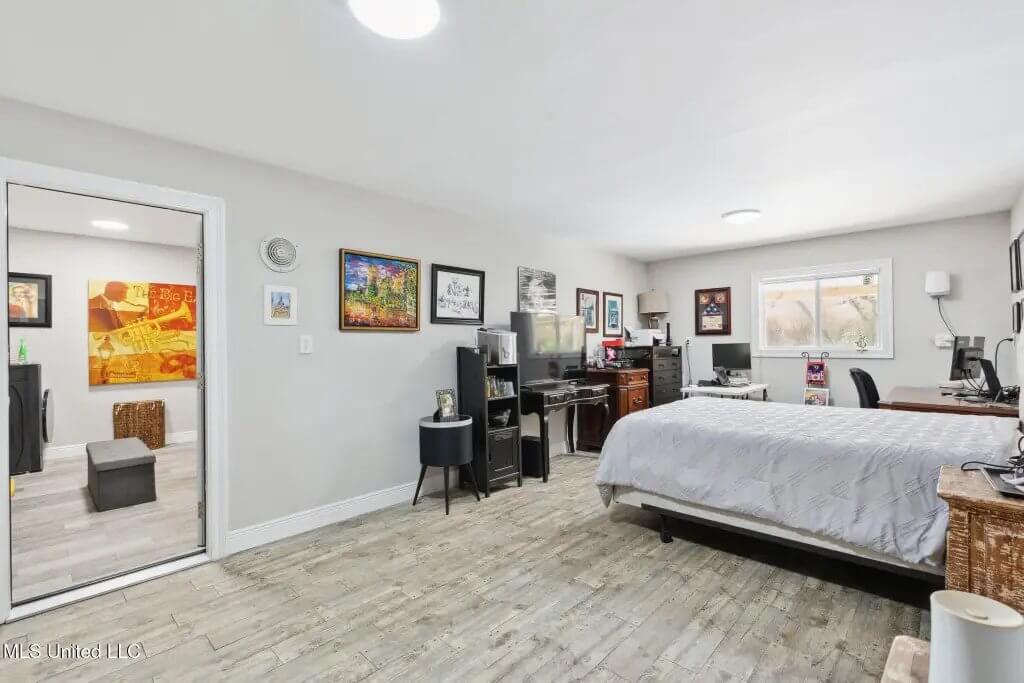
This room includes a bed, multiple desks, and wall art throughout. It has tile flooring, light walls, and a window for natural light. A glass door connects to an adjacent flex space or sitting area. The layout accommodates both sleeping and working areas.
Exterior View
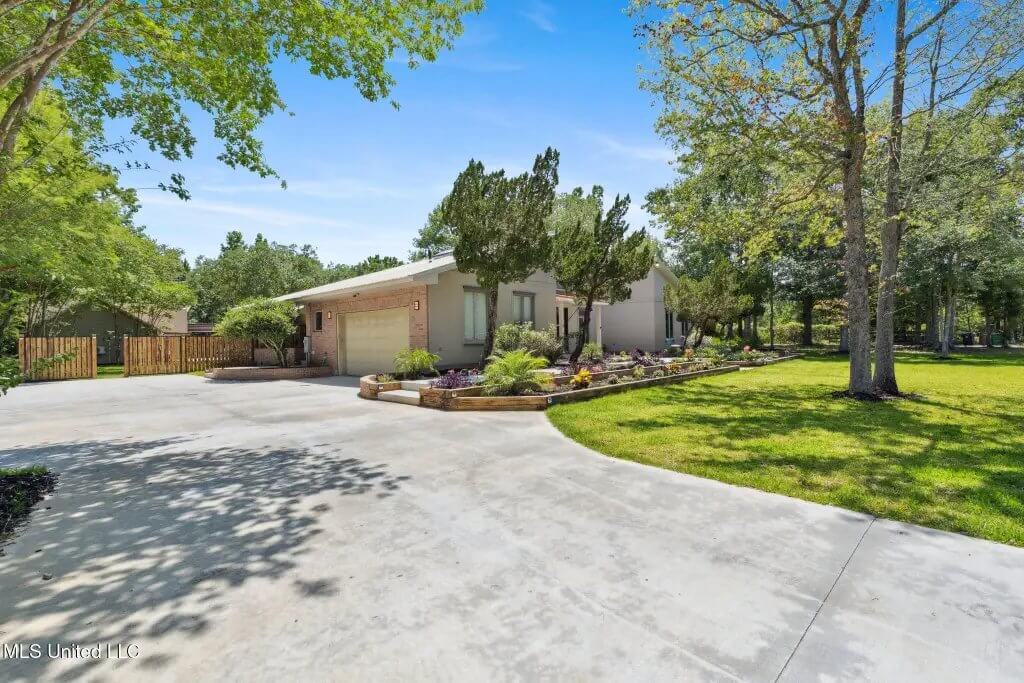
The home is single-story with a light-colored stucco exterior and an attached two-car garage. A curved concrete driveway leads to the main entrance. The yard is landscaped with raised garden beds, trees, and a manicured lawn. The property is surrounded by mature trees offering shade and privacy.
Source: Joey W Walker of Reve Realtors, info provided by Coldwell Banker Realty
8. Starkville, MS – $1,029,799
This 3,957-square-foot home offers 4 bedrooms and 5 bathrooms in a spacious open-concept, split floor plan with high-end finishes throughout. The kitchen includes built-in Thor appliances, a butler’s pantry, and a wine bar, while the oversized primary suite features a custom walk-in closet, soaker tub, walk-in shower, and connected laundry room.
Valued at $1,029,799, the home also includes large secondary bedrooms with private baths and a versatile bonus room with a full bath. Outdoor amenities include a covered entertainment area, a large backyard, a 3-car garage, and a stub-out ready for an outdoor kitchen.
Where is Starkville?
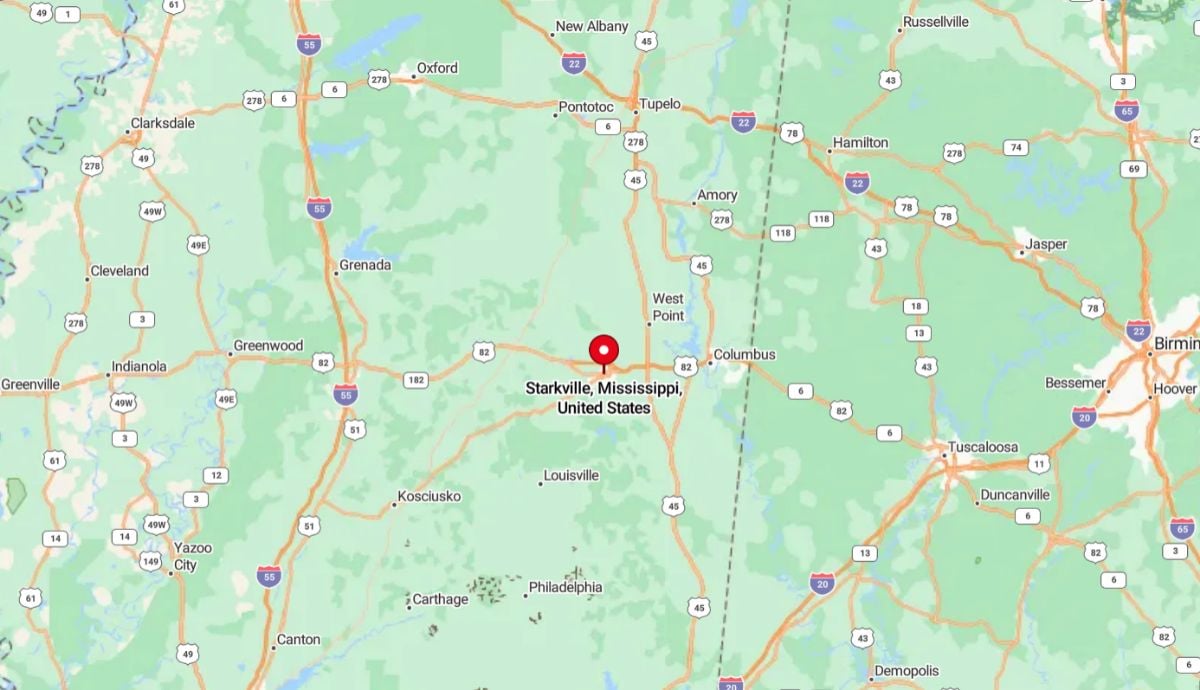
Starkville is a city in northeastern Mississippi, located in Oktibbeha County. It lies approximately 25 miles west of Columbus and about 125 miles northeast of Jackson, the state capital. Starkville is home to Mississippi State University, which significantly influences the city’s economy and culture. The area includes a mix of residential neighborhoods, college-related facilities, and local businesses.
Foyer
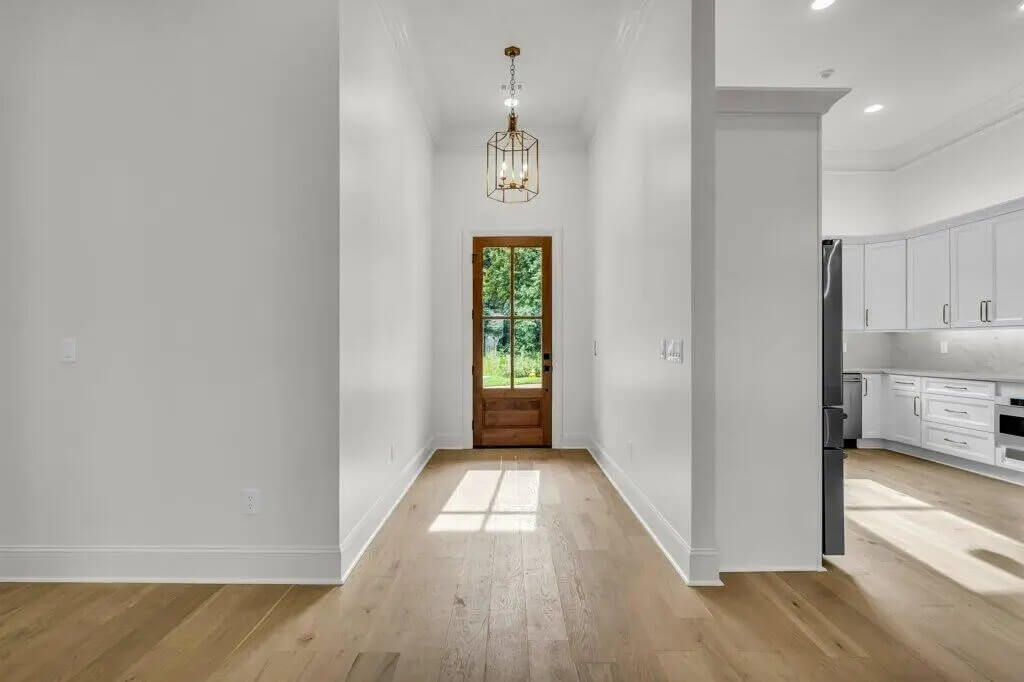
The foyer has light-colored walls, wood flooring, and a central hanging light fixture. A wood-framed glass door provides rear access and natural light. The layout is narrow with high ceilings. The kitchen is partially visible from the entry space.
Living Room
The living room includes built-in shelves and cabinets flanking a central fireplace. Wood flooring extends throughout, and multiple windows and glass doors provide backyard views. Ceiling lights and fans are installed. The room is open and connects directly to other areas.
Kitchen
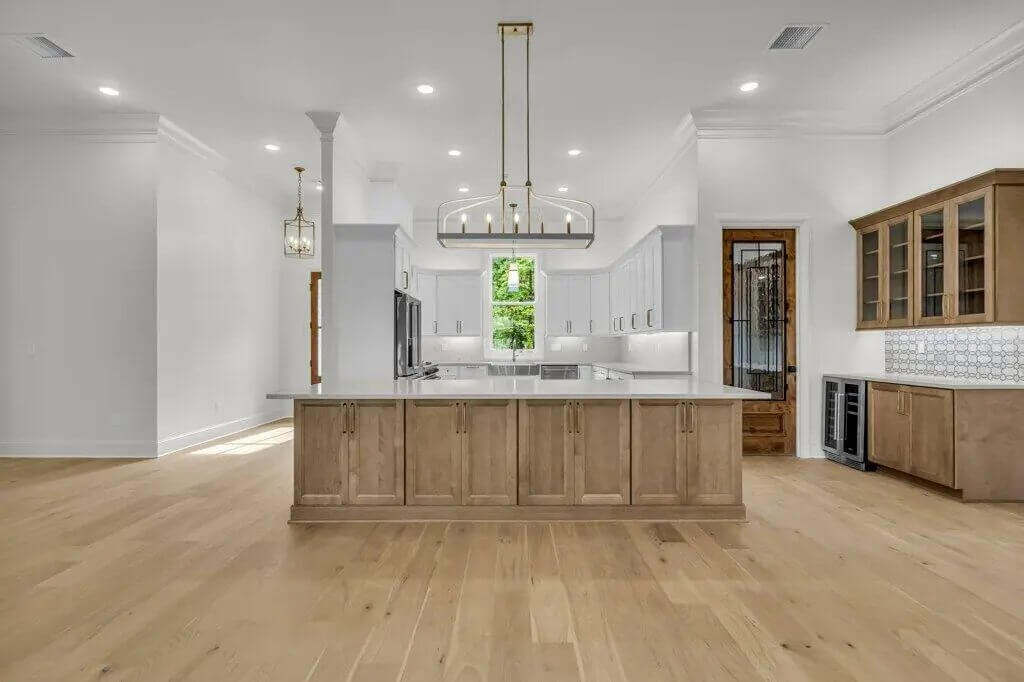
Would you like to save this?
The kitchen features an island with a sink and wood base, white counters, and a gas cooktop. Upper and lower cabinets provide storage, with one side including glass-front doors and a built-in wine cooler. Pendant lighting is installed above the island. The space opens to the foyer and main living area.
Bathroom
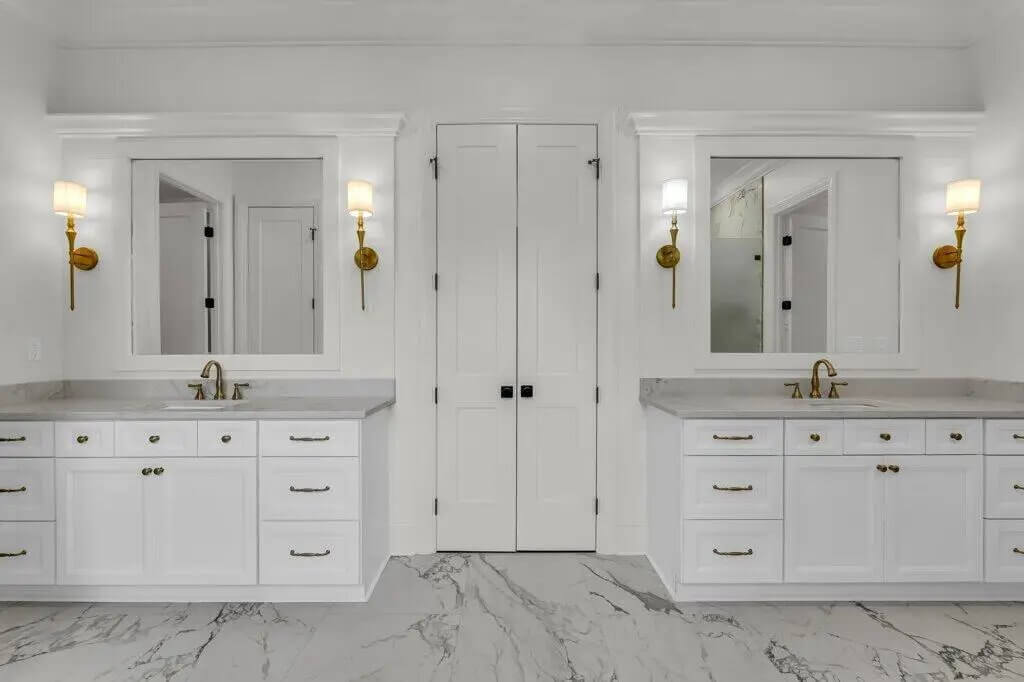
The bathroom has two separate vanities with white cabinetry and marble-style countertops. Each side includes a mirror and wall-mounted light fixtures. The floor is finished in large tile with a marble look. A central double-door closet is built between the vanities.
Covered Patio
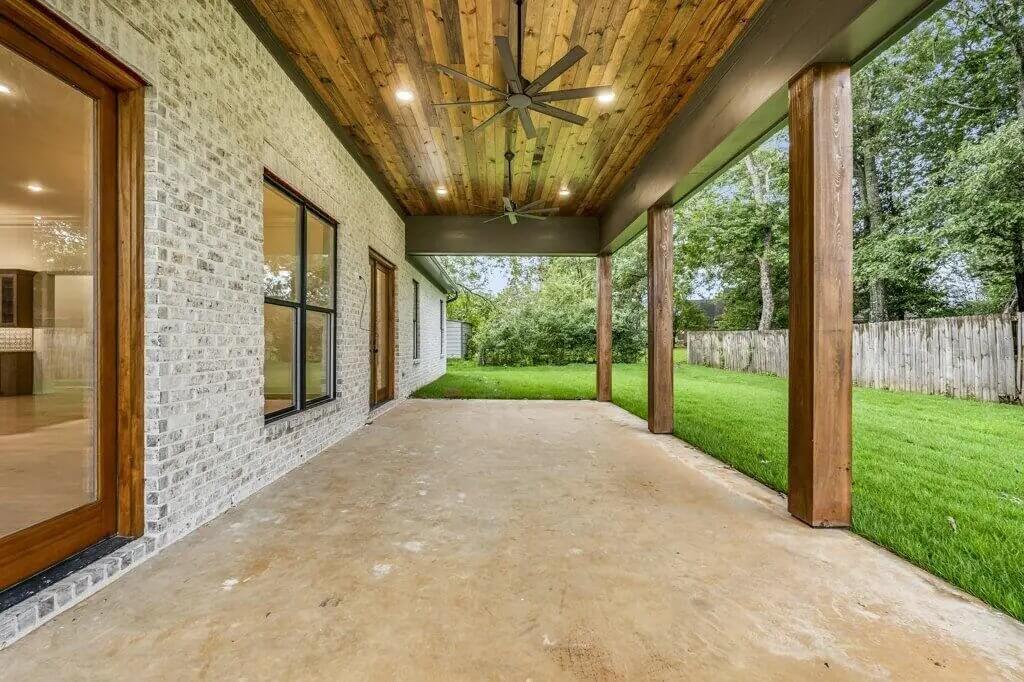
The back patio is concrete with a stained wood ceiling and recessed lighting. Two ceiling fans are mounted above. It is bordered by wood columns and opens to a fenced grassy backyard. Multiple access points lead inside from glass doors and windows.
Source: Jerome Nettles of ERA Town & Campus Realty, info provided by Coldwell Banker Realty
7. Olive Branch, MS – $1,050,000
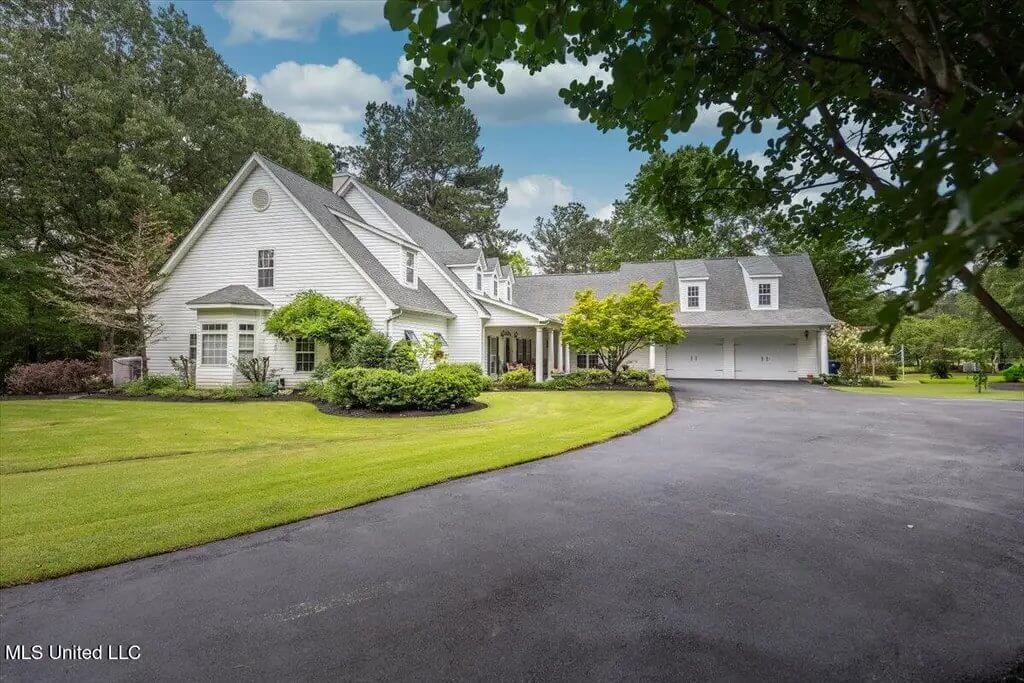
This 5,400-square-foot home offers 5 bedrooms, 3 full baths, and 2 half baths on a 2.7-acre lot with mature trees, a long driveway, and a peaceful pond. The main level features a large primary suite with a luxurious bath, cedar-lined walk-in closet, and attached office, along with spacious living and dining areas and detailed crown molding throughout.
Valued at $1,050,000, the home also includes a chef’s kitchen with granite and quartz countertops, stainless steel appliances, a gas cooktop, and double ovens. Additional features include a fitness room, a dedicated office, dual staircases, a three-car garage with insulated doors and a storm shelter, an L-shaped front porch, a partially fenced yard, and an in-ground pool with jetted steps.
Where is Olive Branch?
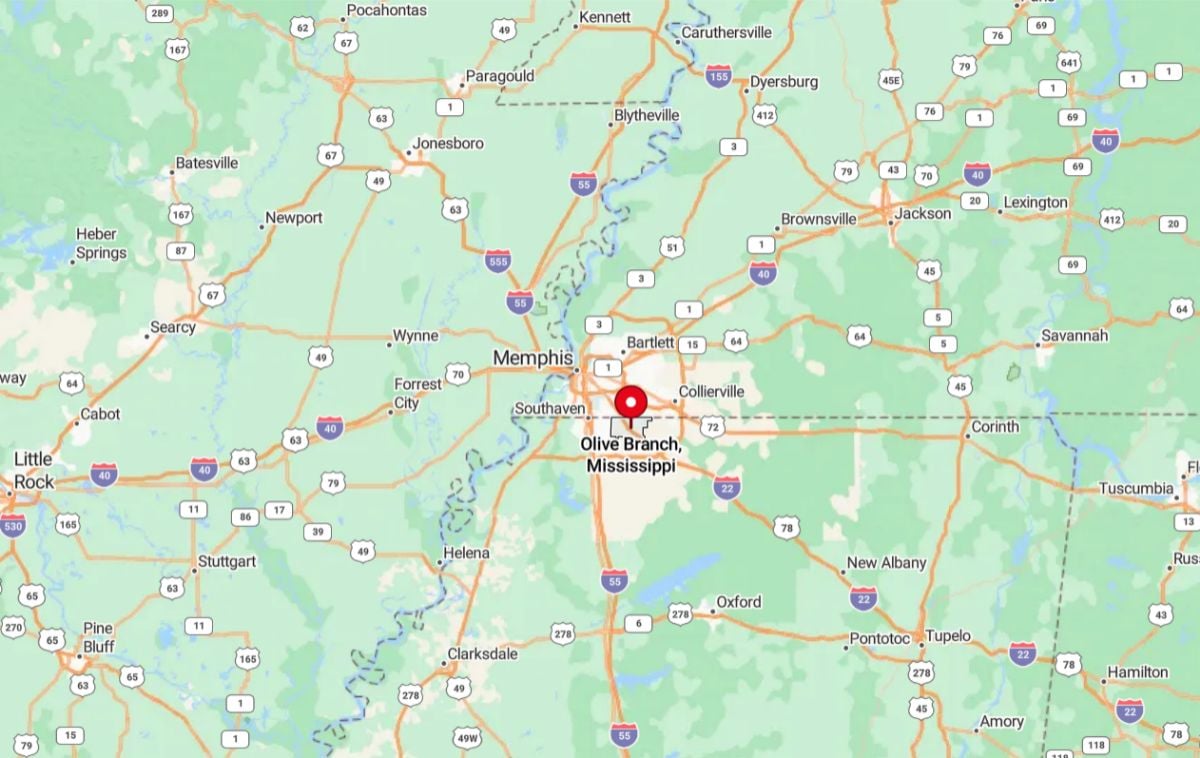
Olive Branch is a city located in northern Mississippi, within DeSoto County, just southeast of Memphis, Tennessee. It lies about 20 miles from downtown Memphis, making it part of the Memphis metropolitan area. The city has experienced rapid growth due to suburban expansion and offers a mix of residential neighborhoods, retail centers, and industrial developments.
Olive Branch is also near Memphis International Airport and key highways like U.S. Route 78 and Interstate 22.
Entry
The entry features wood floors, white walls, and a wooden front door with side and transom windows. A staircase with wood railings and carpeted steps leads to the upper level. There is crown molding along the ceiling and a small recessed niche above the doorway. A narrow hallway branches off to the right.
Dining Room
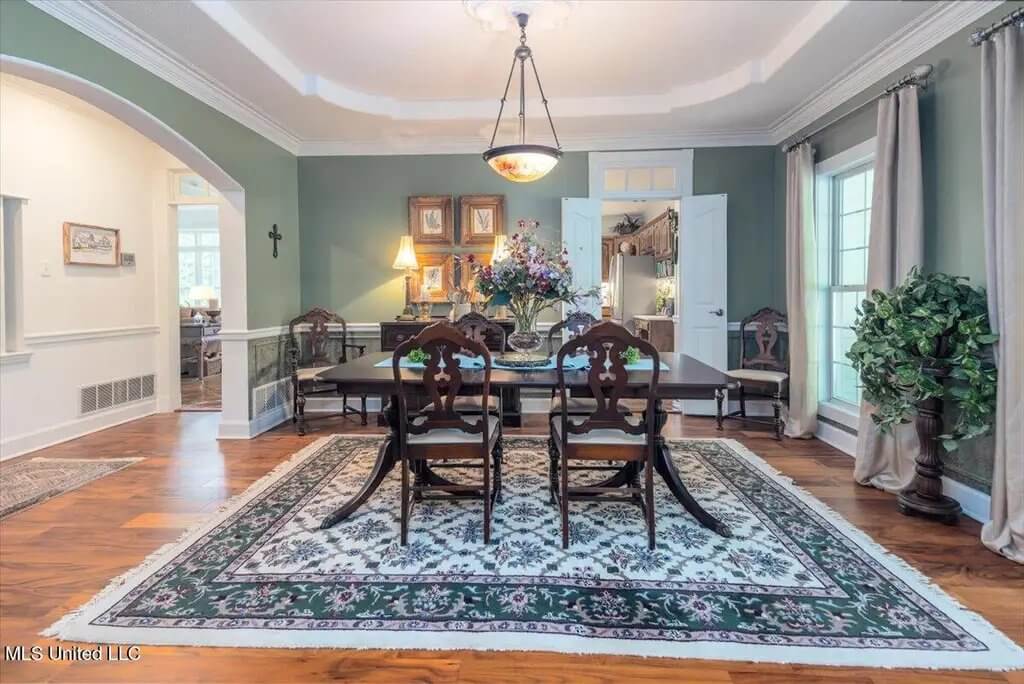
The dining room has wood flooring and a large rectangular area rug beneath a six-seat dining table. Green and white walls are trimmed with crown molding and chair rail. A central chandelier hangs over the table. Two windows and double doors allow natural light and access to the kitchen.
Kitchen
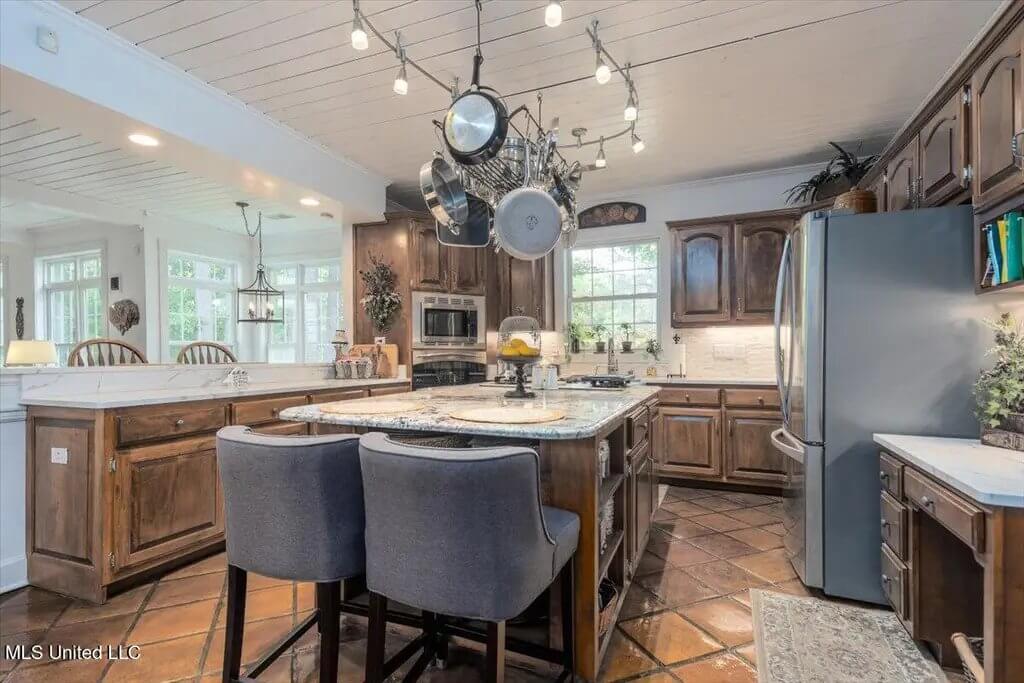
The kitchen features dark wood cabinets, granite countertops, and a center island with a sink and two barstools. A hanging pot rack and track lighting are installed overhead. Stainless steel appliances include a refrigerator, a wall oven, and a microwave. A bar-style counter opens to a separate sitting area.
Living Room
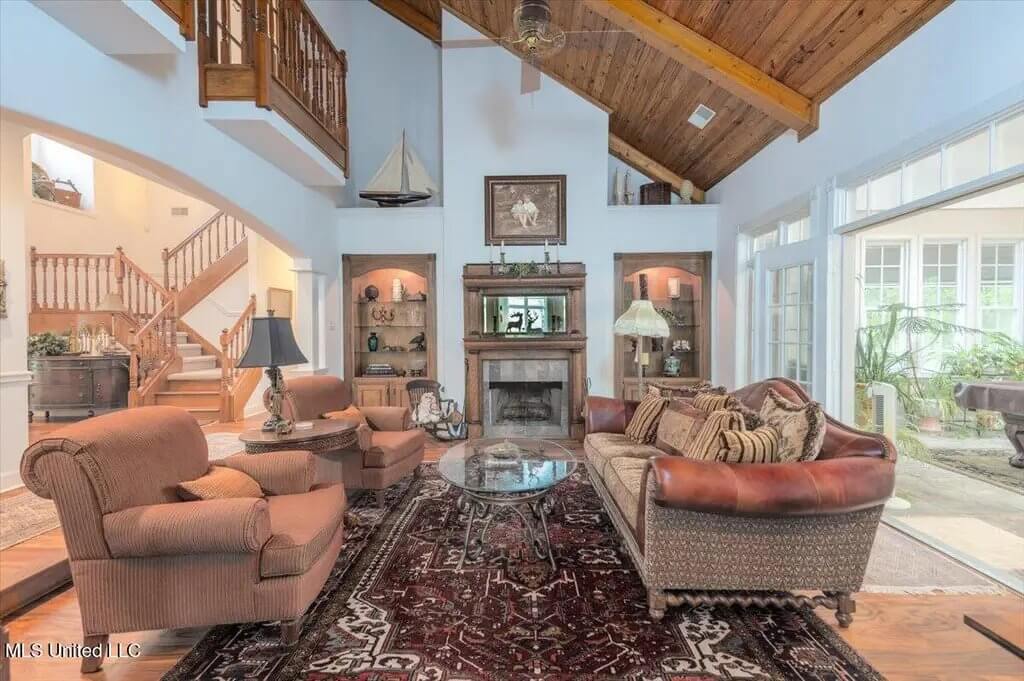
This living room has a vaulted wood ceiling, wood flooring, and a fireplace centered between built-in shelves. A balcony overlooks the room from the second floor. Large windows and glass doors provide views of the adjacent sunroom or enclosed patio. Multiple chairs and a sofa are arranged around a glass coffee table.
Backyard
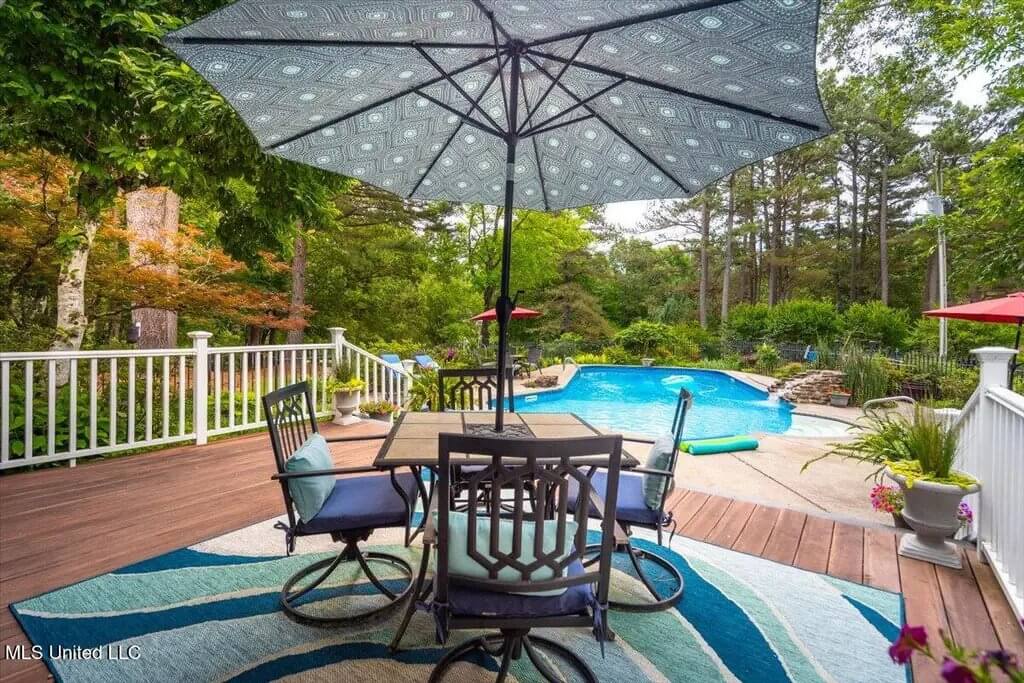
The backyard features a wooden deck with outdoor seating and a dining set beneath a large umbrella. The pool has curved edges and includes jetted steps and a waterfall feature. The space is surrounded by mature trees and landscaped garden beds. A white railing separates the deck from the pool area.
Source: Alicia L Teeter of The Firm Real Estate LLC., info provided by Coldwell Banker Realty
6. Madison, MS – $1,075,000
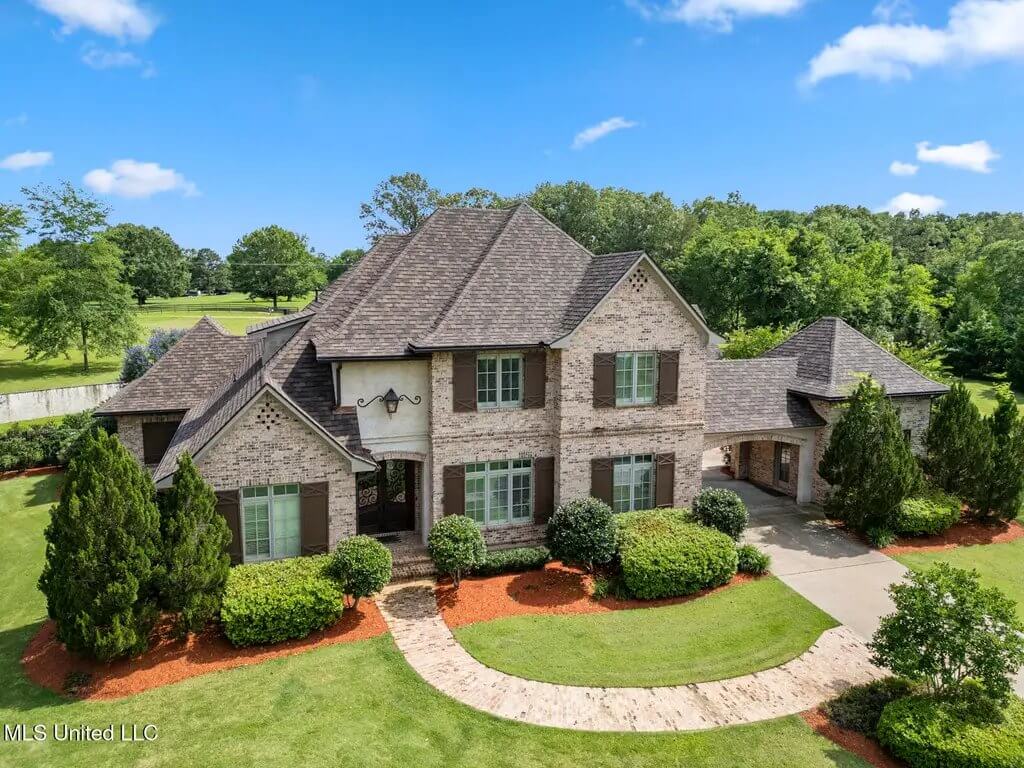
This 4,846-square-foot estate offers 4 bedrooms and 5 bathrooms on a 2.93-acre lot with a private driveway, porte cochère, and 3-car garage. The interior includes heart of pine floors, a spiral staircase, a chef’s kitchen with high-end appliances, a home office, and a luxurious primary suite with natural stone tile, a makeup vanity, and a grand double-entry walk-in shower.
Valued at $1,075,000, the home also features a private mother-in-law suite with a separate entrance and an upper-level media or game room. The outdoor space includes a screened-in patio, resort-style pool with waterfall, built-in speakers, a custom tiki bar, full outdoor kitchen, and multiple areas for lounging and entertaining.
Where is Madison?
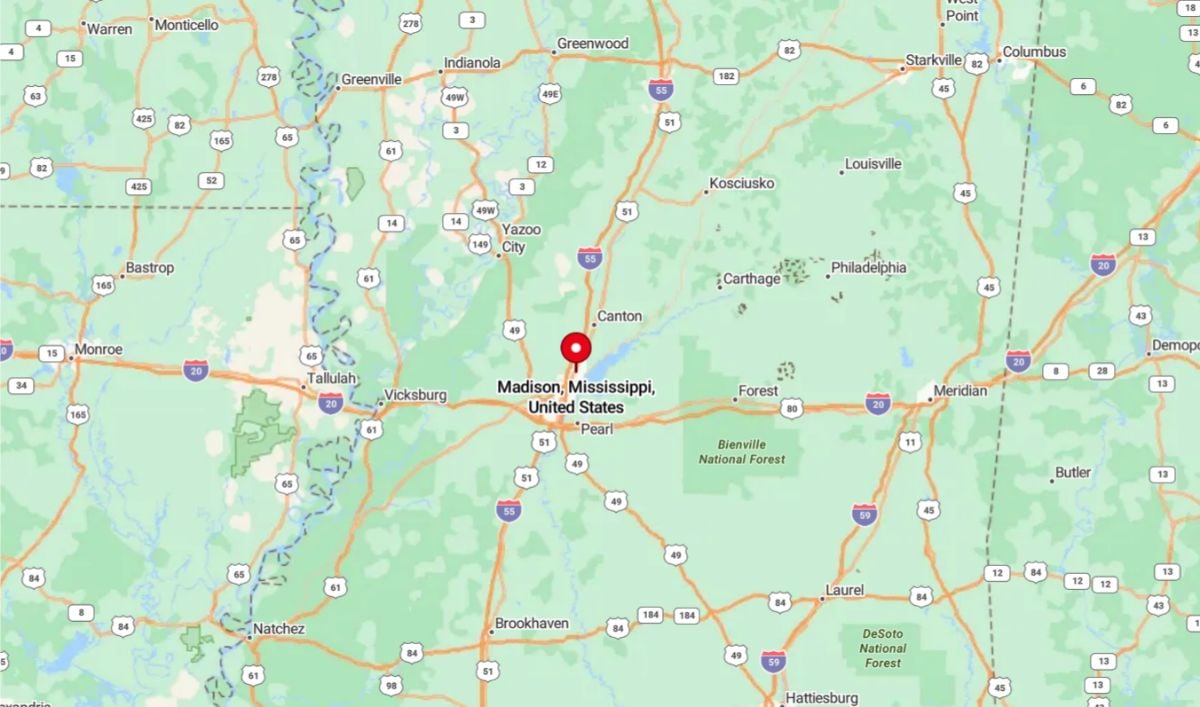
Madison is a city located in central Mississippi, within Madison County, just north of the state capital, Jackson. It lies approximately 15 miles from downtown Jackson and is part of the Jackson metropolitan area. The city is known for its residential communities, highly rated public schools, and strong local development standards. Madison has experienced steady growth and offers convenient access to major highways like Interstate 55.
Living Room
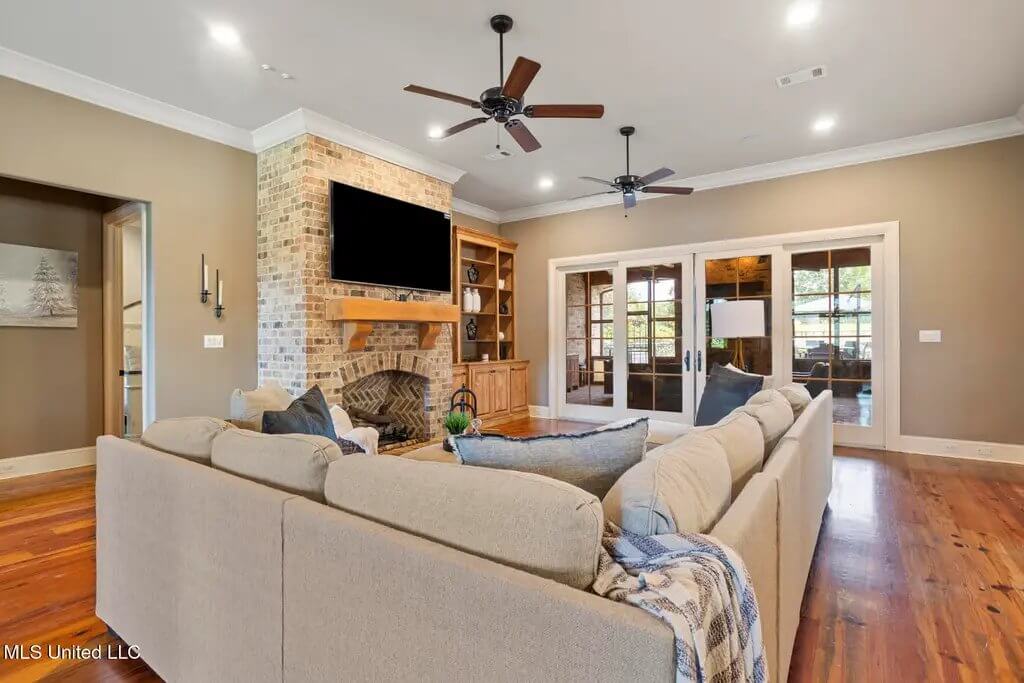
This living room includes a brick fireplace with a mounted TV, built-in shelving, and hardwood flooring. Two ceiling fans are installed overhead. A large sectional sofa faces the fireplace. Glass doors provide access to an adjacent enclosed area.
Kitchen
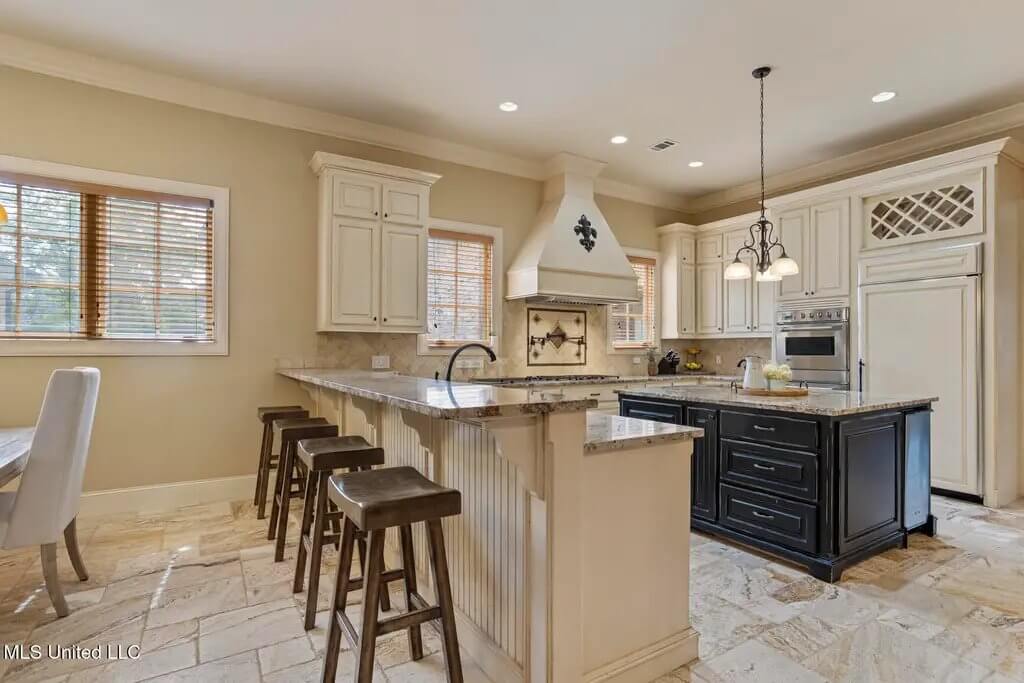
The kitchen features granite countertops, a central island, and a mix of cream and black cabinetry. A breakfast bar includes seating for four. Built-in appliances include a refrigerator, double oven, and cooktop with a custom range hood. The floor is finished with tile.
Bedroom

The bedroom has hardwood flooring, soft blue walls, and ceiling crown molding. Two windows provide exterior light, and a ceiling fan is installed above. The space includes a large bed with matching nightstands. A doorway leads to the connected bathroom.
Bathroom
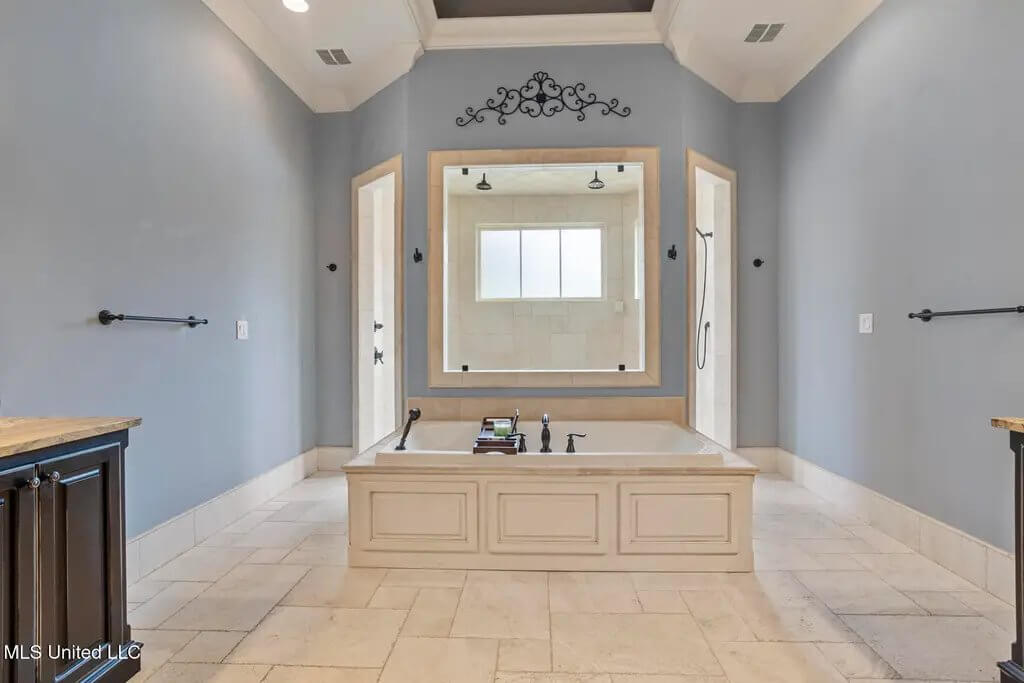
The bathroom features a centered soaking tub beneath a large wall mirror, with dual walk-in showers located on either side. The walls are painted blue and the flooring is tiled throughout. There is recessed lighting, a tray ceiling detail, and wall-mounted towel bars. Dark wood vanities are positioned at each end.
Pool
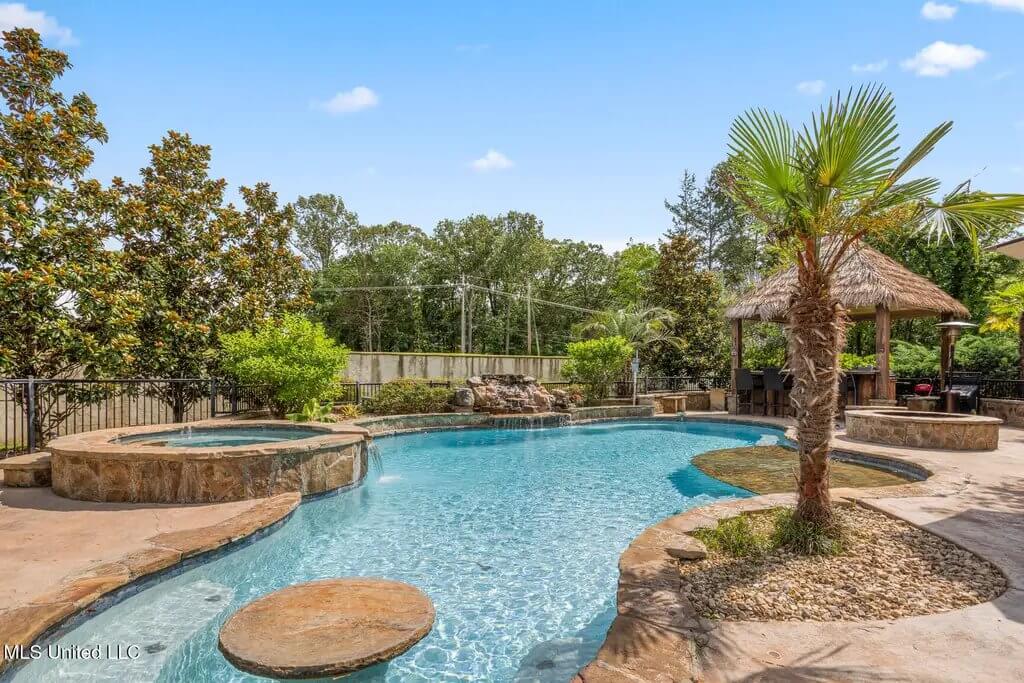
The outdoor area includes a freeform in-ground pool with a stone waterfall feature and integrated hot tub. A thatched-roof tiki bar sits nearby along with a full outdoor kitchen and built-in seating. Palm trees and landscaped greenery surround the pool. The area is bordered by a wrought-iron fence.
Source: Dana Thomas of W Real Estate LLC., info provided by Coldwell Banker Realty
5. Flora, MS – $1,099,000
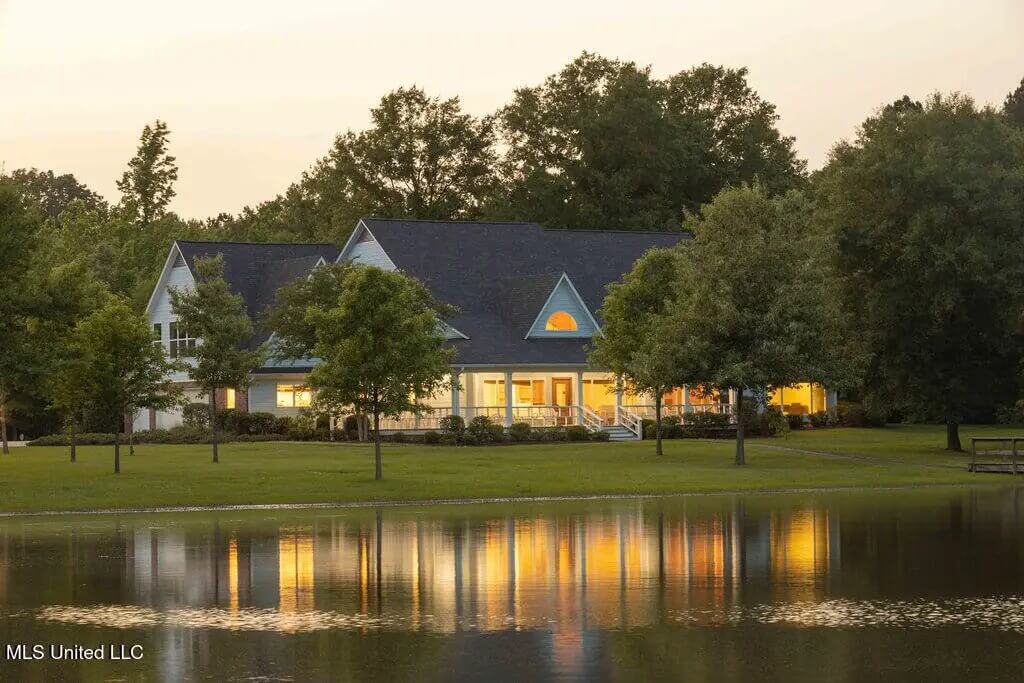
Valued at $1,099,000, this 6,437-square-foot home offers 4 bedrooms and 3 bathrooms, situated on 10.5 acres with a fully stocked 5-acre pond and wraparound front porch. The main level features an open floor plan with wood flooring, a primary suite with two walk-in closets, a spa-like bath, a private home office, two additional bedrooms, a mudroom, and a large laundry room with pond views.
Premium features include an elevator, storm/safe room, abundant storage, and panoramic views throughout. The upper level adds a loft, bonus room, fourth bedroom, full bath, two oversized storage rooms, and attic space prepped for a Jack & Jill bathroom.
Where is Flora?
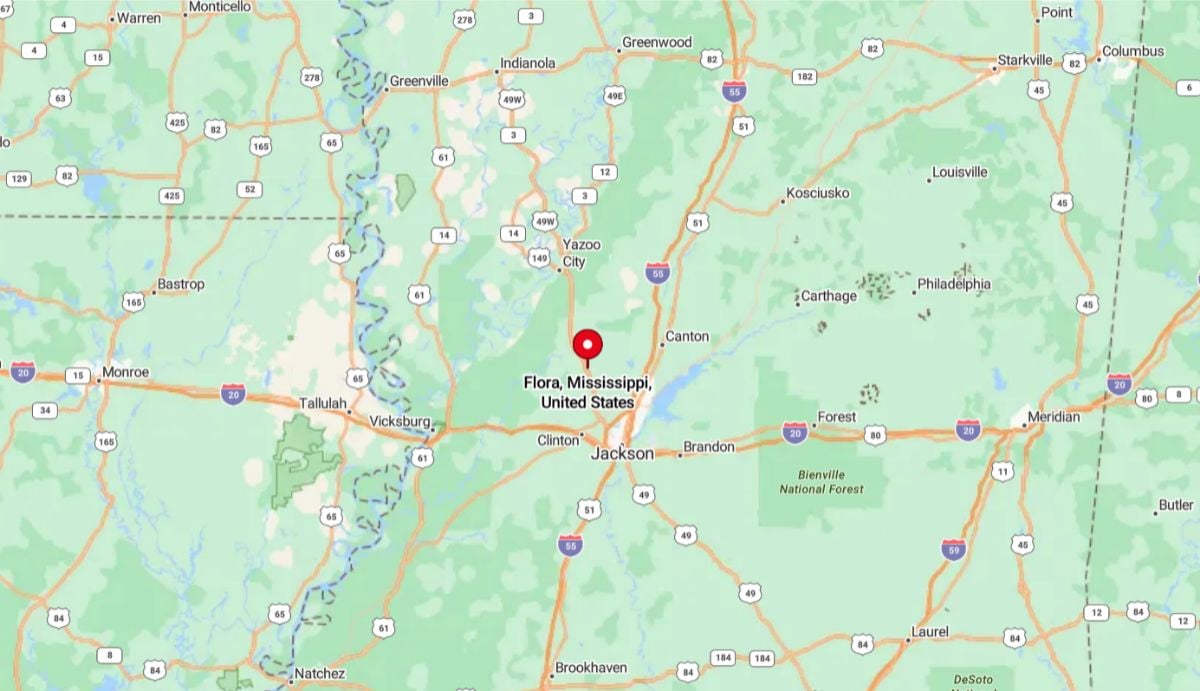
Flora is a small town located in central Mississippi, within Madison County. It sits about 20 miles northwest of Jackson, the state capital, and is part of the Jackson metropolitan area. The town is accessible via U.S. Route 49 and is surrounded by rural farmland and wooded areas. Flora is known for its quiet, small-town atmosphere and is near attractions like the Mississippi Petrified Forest.
Living Room
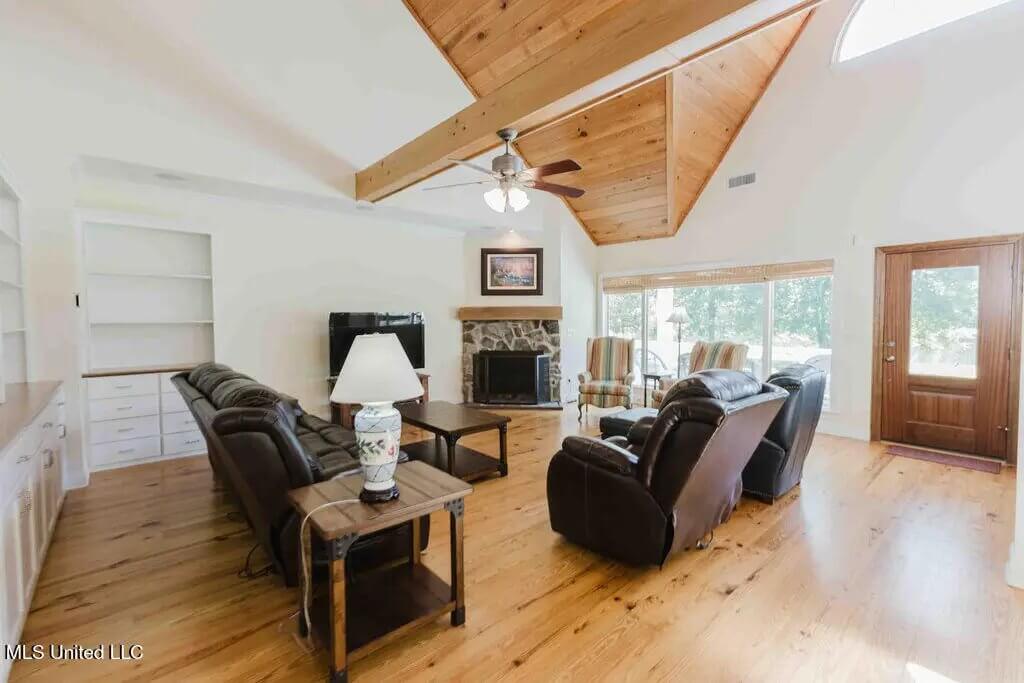
The living room has wood flooring, a vaulted wood-paneled ceiling, and a stone fireplace centered between two windows. Built-in shelving and cabinets provide storage on the left wall. Seating includes recliners and armchairs arranged around a central coffee table. A ceiling fan with lights hangs from the exposed beam above.
Dining Room
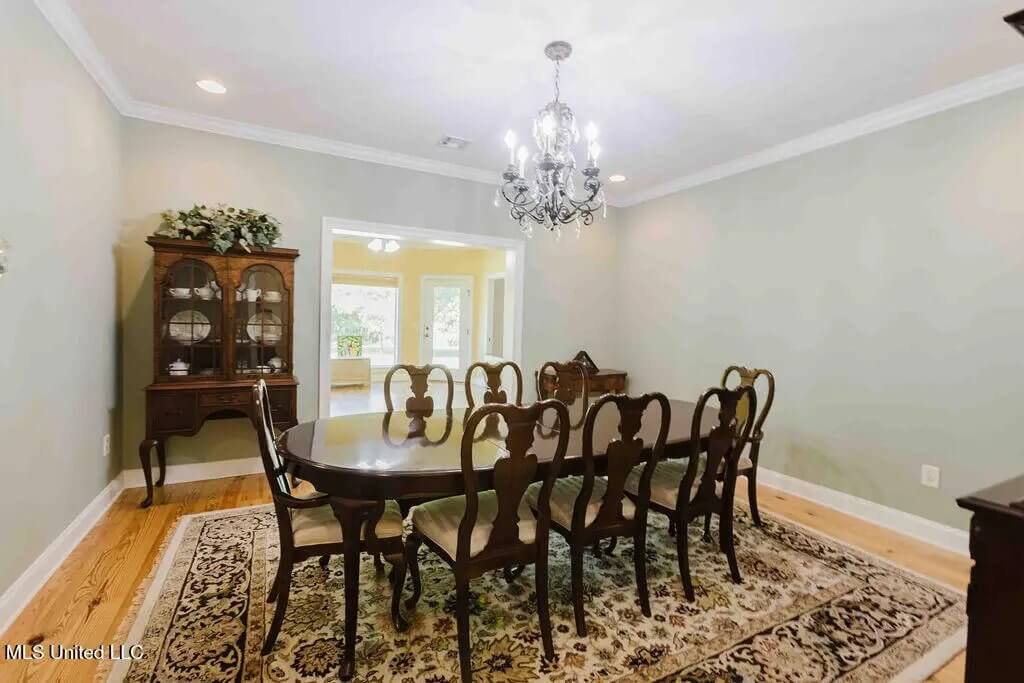
The dining room features crown molding, recessed ceiling lights, and hardwood flooring. A chandelier is centered above a long rectangular dining table with seating for eight. The room includes a china cabinet and connects to an adjacent sunroom or sitting area. Walls are painted in a soft neutral tone.
Bedroom
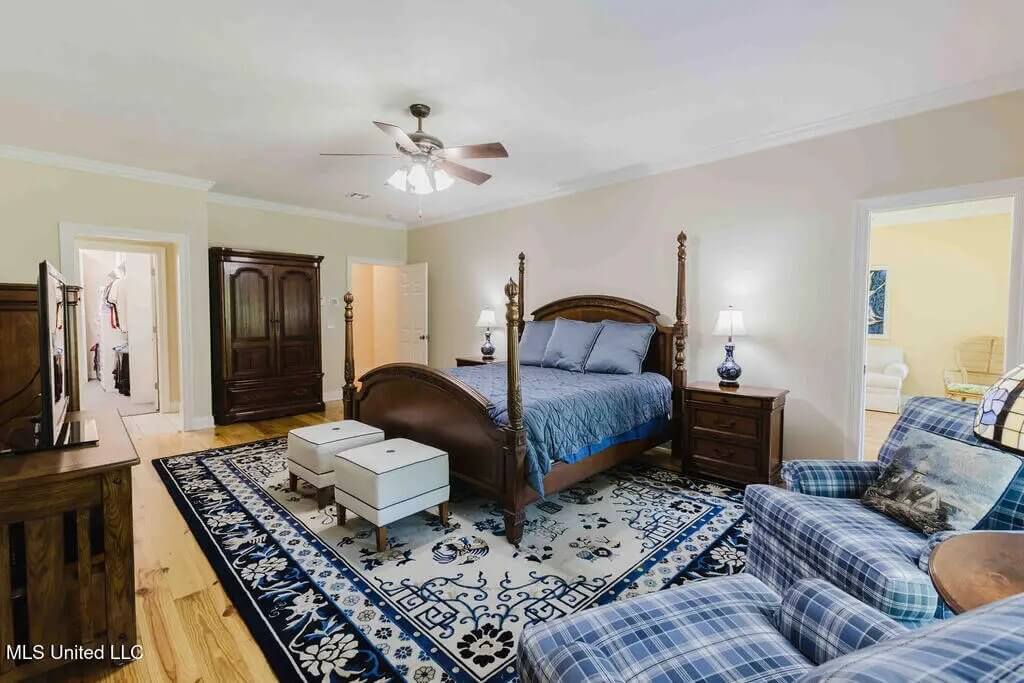
This bedroom includes wood floors, crown molding, and a ceiling fan with light fixture. The bed is framed by two nightstands and accompanied by a large rug, armoire, and upholstered chair. Two walk-in closet entrances are visible. The room leads into a connected sitting space or additional room.
Loft
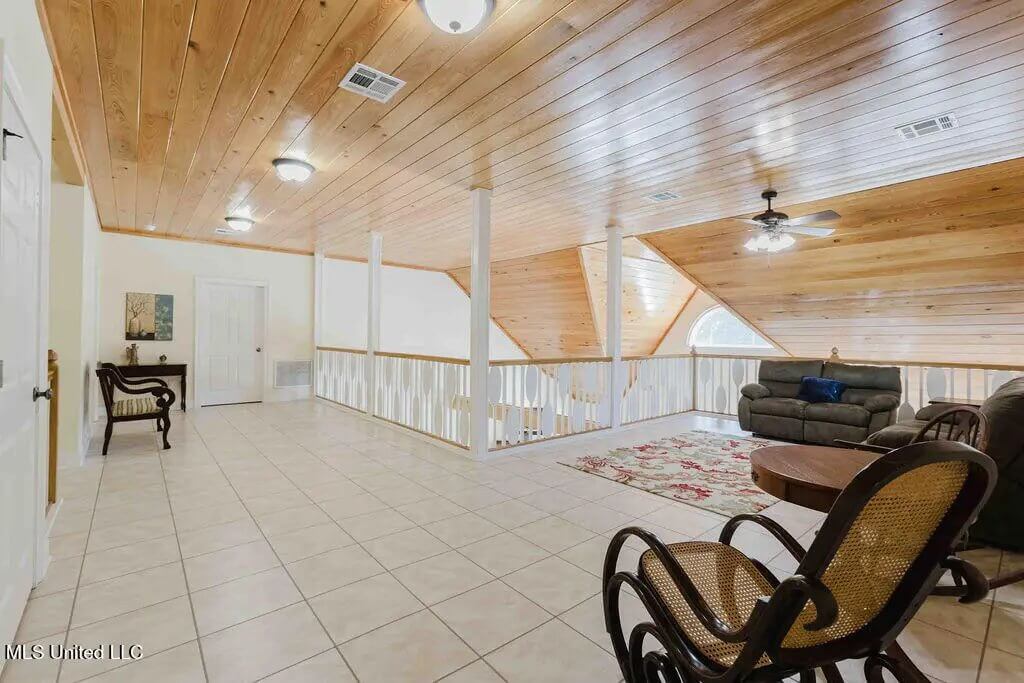
The upper-level loft has a sloped wood-paneled ceiling and tiled flooring. Railings overlook the level below and the space is lit by multiple ceiling lights and fans. There is a sitting area with sofas and a coffee table, plus room for other furniture. A door on the far wall leads to an adjacent room or storage.
Porch
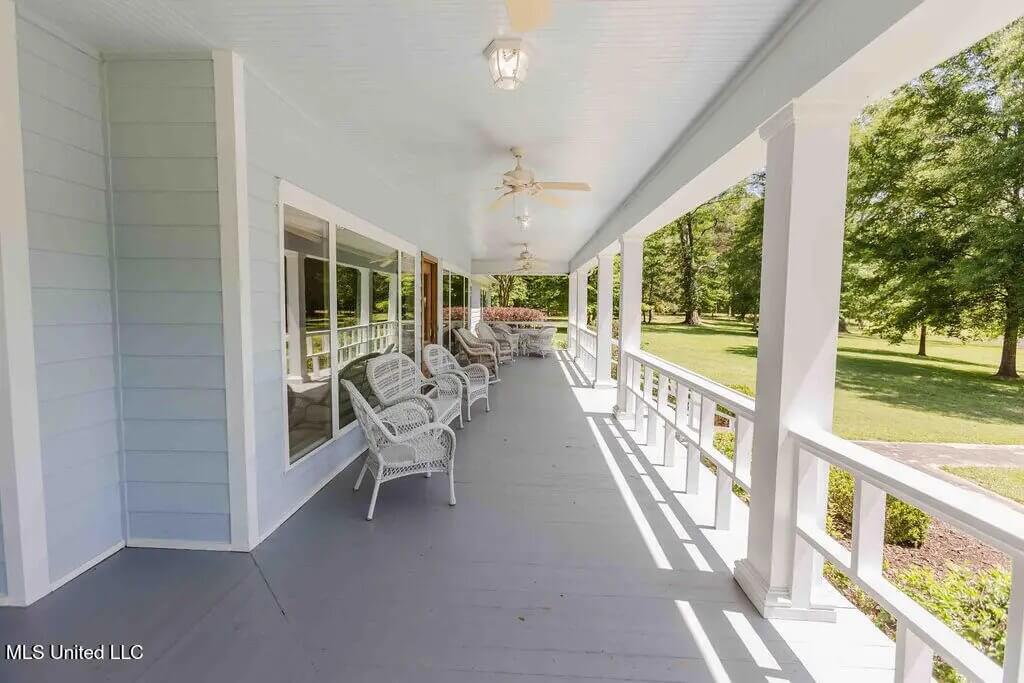
The wraparound porch is finished with painted decking and white railings. Ceiling fans and lights are mounted overhead for comfort. White wicker seating lines the exterior wall. The porch overlooks a grassy front lawn with scattered trees and landscaping.
Source: Laine Flynn of Front Gate Realty LLC., info provided by Coldwell Banker Realty
4. Ocean Springs, MS – $1,100,000
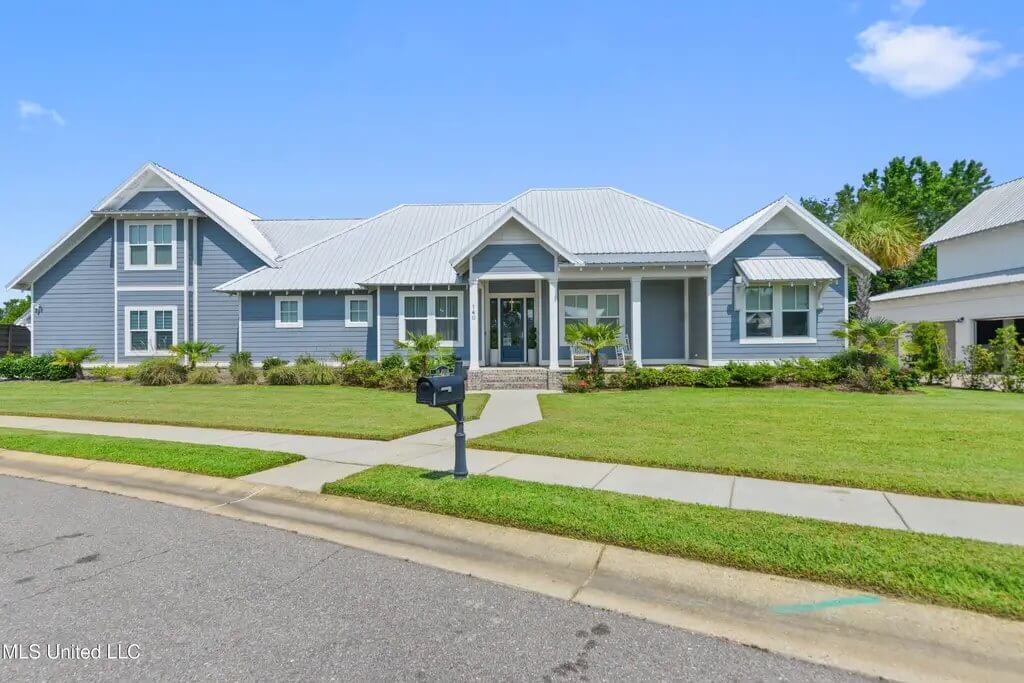
This 3,396-square-foot home includes 4 bedrooms and 3 bathrooms, with the primary suite and two bedrooms located on the main floor, and a large upstairs bedroom featuring built-in lofts. The open kitchen is equipped with a 6-burner gas range, wall oven, wine fridge, oversized quartz island, and chef’s sink.
Valued at $1,100,000, the home also features a coffered ceiling living room with a gas fireplace, plus a dedicated dining area and office/flex space. Outside, a spacious covered back porch with a hand-crafted swing provides a comfortable space to relax, and the primary bath includes a soaking tub, rainwater tiled shower, and a Toto smart toilet.
Where is Ocean Springs?
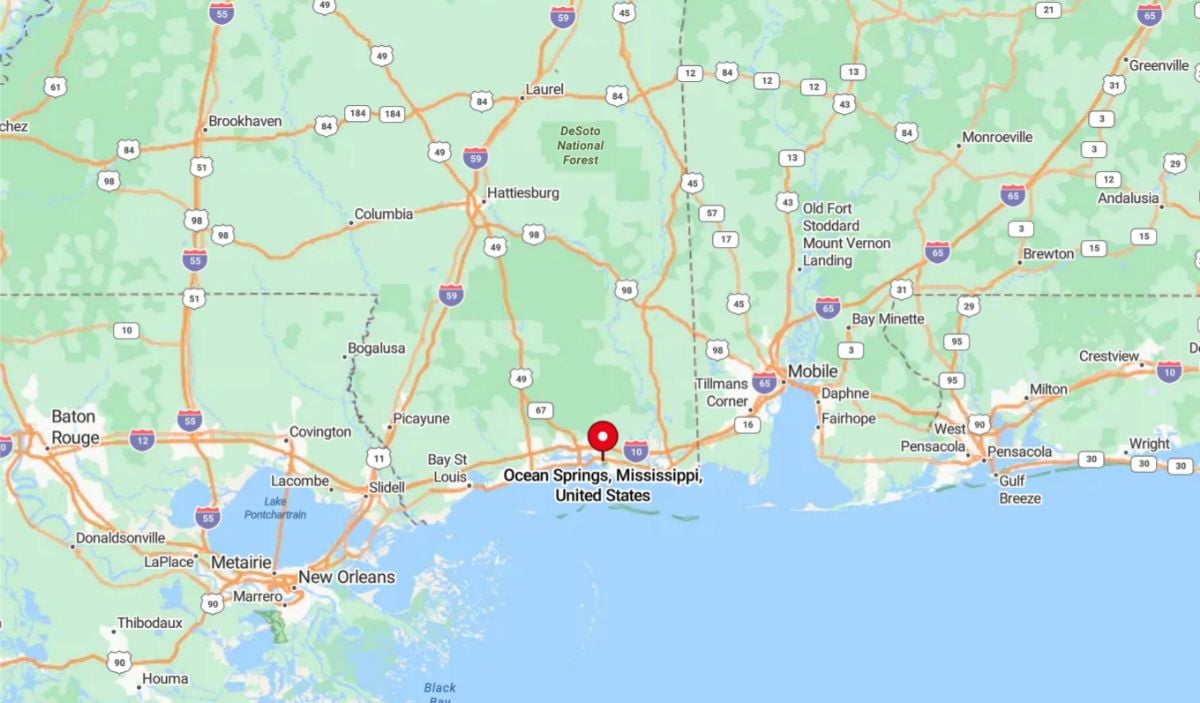
Ocean Springs is a coastal city located in Jackson County, Mississippi, just east of Biloxi across the Biloxi Bay Bridge. It sits along the Gulf of Mexico and is part of the Gulfport-Biloxi metropolitan area. The city is known for its historic downtown, art galleries, and beach access, attracting both residents and visitors. Ocean Springs also offers convenient access to U.S. Highway 90 and Interstate 10, making it well-connected to nearby coastal cities.
Living Room
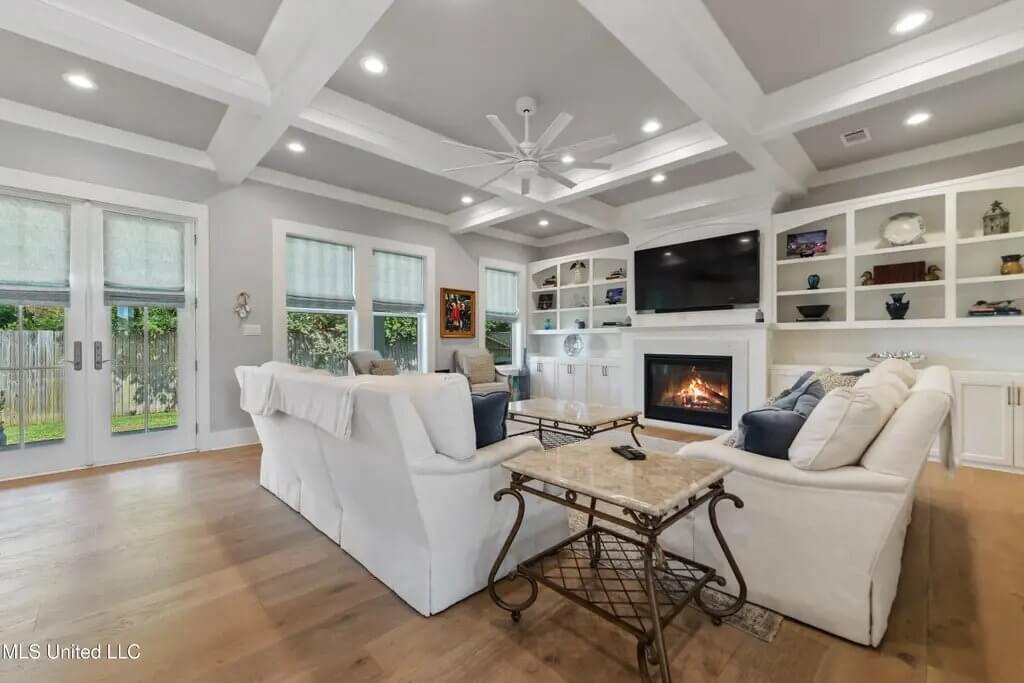
The living room features a coffered ceiling, recessed lighting, and built-in shelving around a central gas fireplace. There are three windows and a set of double doors that lead to the backyard. Seating includes two large sofas and a coffee table. The layout is open and connects directly to the kitchen.
Kitchen
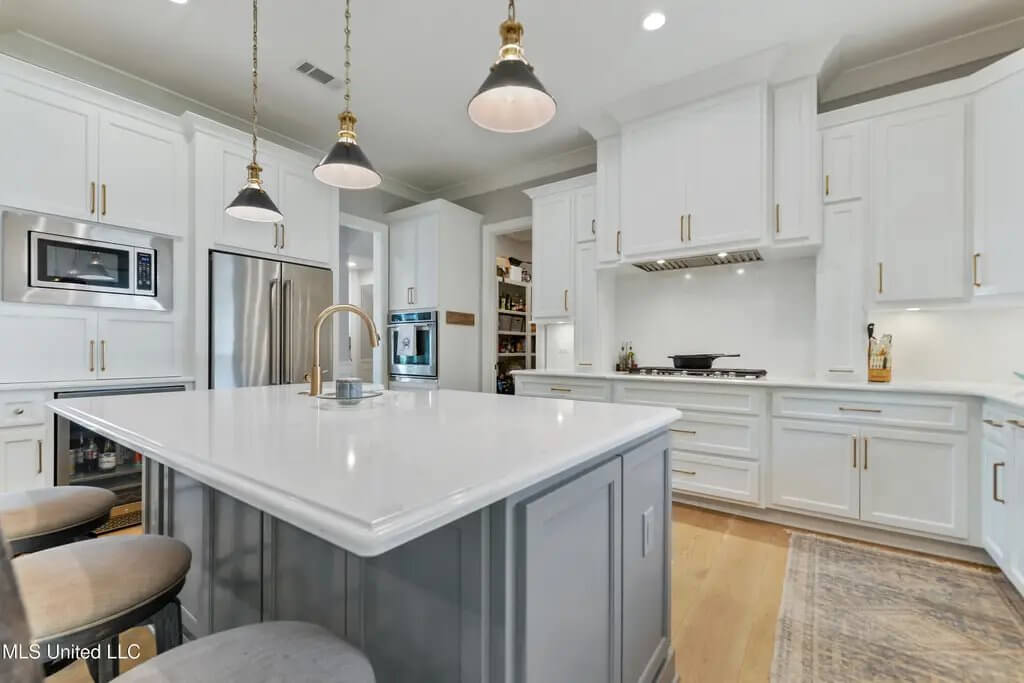
This kitchen includes an oversized island with seating and a built-in sink. Cabinetry is white with gold hardware, and appliances include a wall oven, microwave, gas cooktop, and refrigerator. Pendant lights hang over the island. The space includes ample storage and counter space.
Bedroom
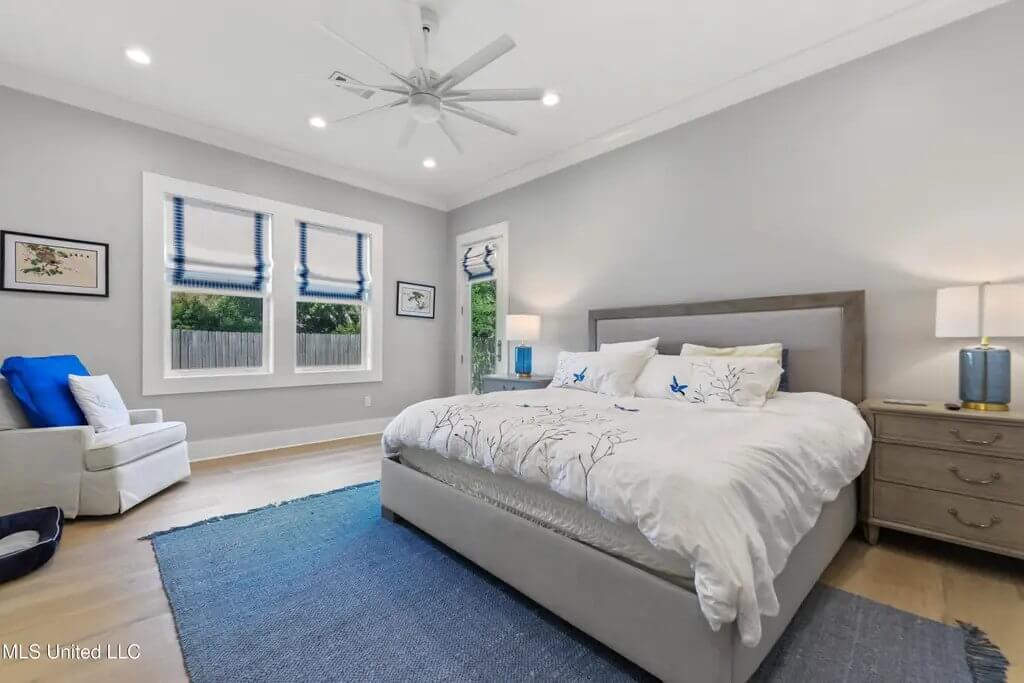
The bedroom has hardwood flooring, gray walls, and recessed lighting. Three large windows and a glass door offer backyard views and natural light. A ceiling fan is centered above the bed. The room includes a large rug, nightstands, and a sitting area.
Bathroom
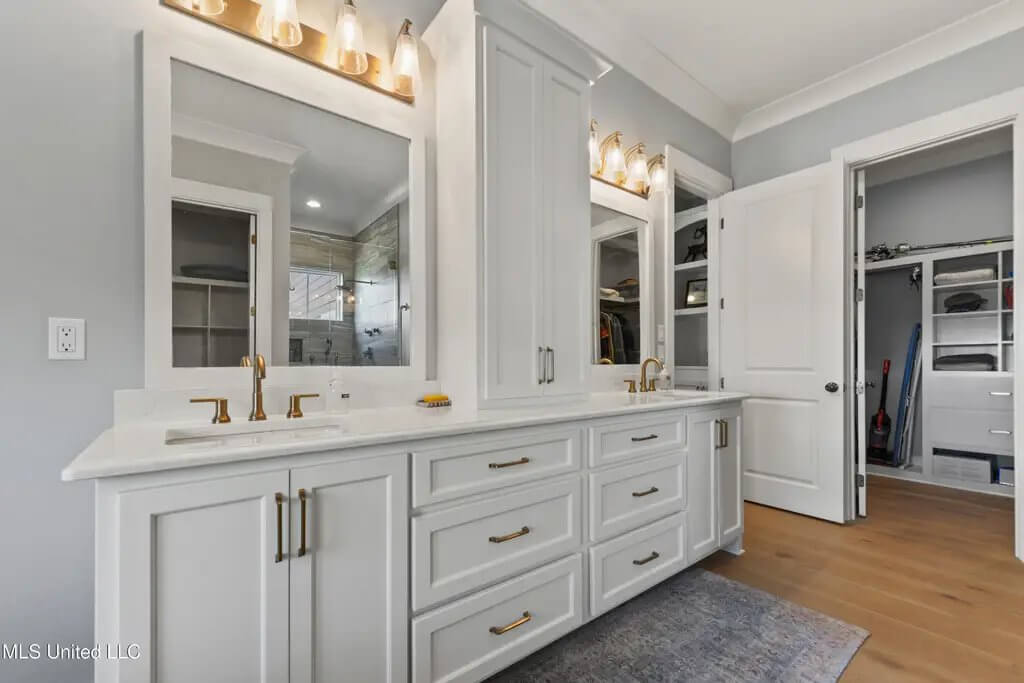
The bathroom features a dual-sink vanity with a central cabinet for storage and framed mirrors. Lighting is mounted above each mirror, and hardware is finished in brass. A walk-in closet and tiled shower are visible through adjacent doorways. The flooring is wood and matches the bedroom.
Porch
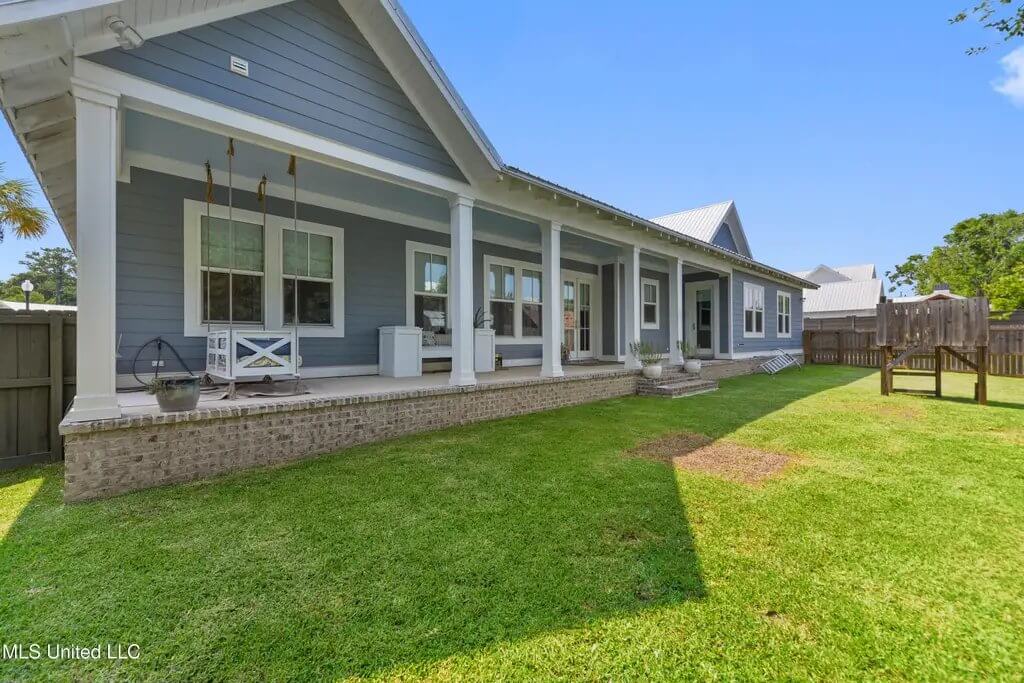
The covered back porch has white columns, ceiling fans, and space for outdoor seating. A porch swing is mounted at one end. The yard is fenced and includes open green space. The exterior of the home is finished in blue siding with white trim.
Source: Vicki Pace of Keller Williams, info provided by Coldwell Banker Realty
3. Petal, MS – 1,200,000
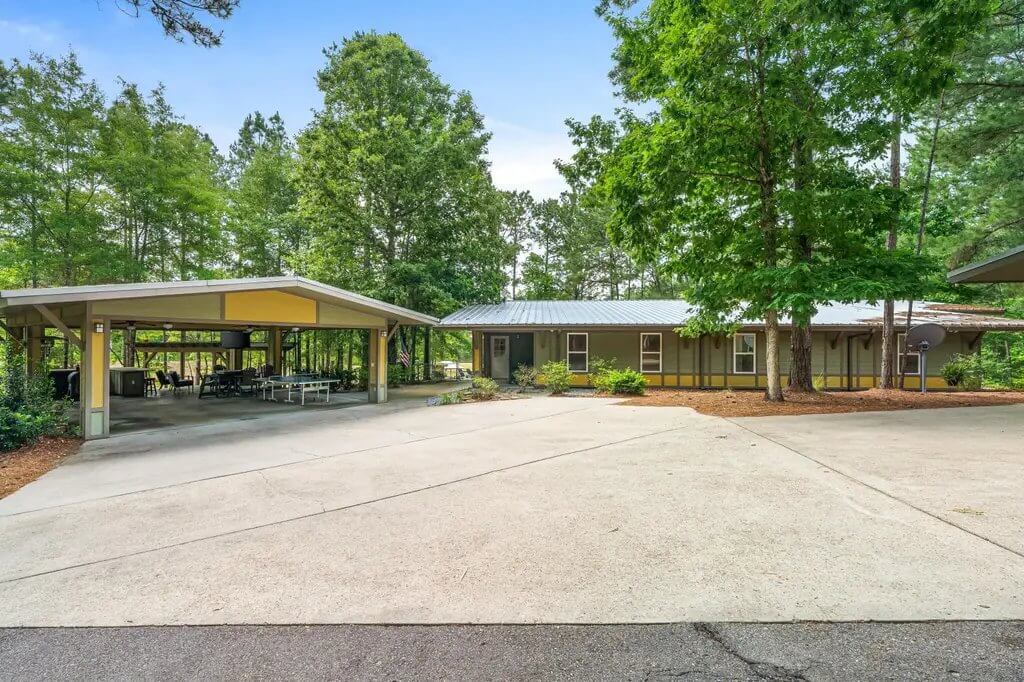
This 40± acre estate includes 6 bedrooms and 6 bathrooms across three separate homes, ideal for multi-generational living or investment. The main residence features 3 bedrooms, 3 bathrooms, an open-concept great room, updated kitchen and baths, Hardie board siding, a metal roof, and an inground pool beside a 2.5-acre horseshoe lake.
Valued at $1,200,000, the property also includes a 1-bedroom, 1-bath home with its own garage and a 2-bedroom, 2-bath home with high ceilings, walk-in closets, and covered parking. A pavilion with fans, seating, a TV, and lake views adds an additional entertainment or parking option, with all structures and the lake served by private wells.
Where is Petal?
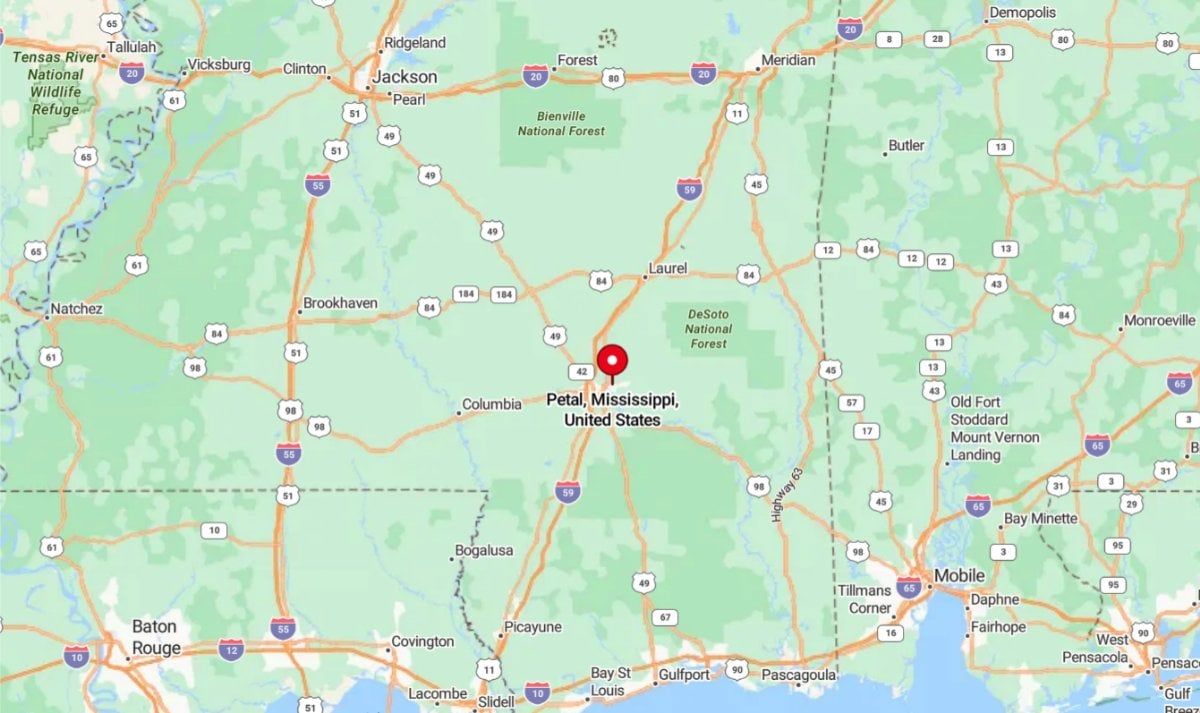
Petal is a city located in southeastern Mississippi, within Forrest County, just across the Leaf River from Hattiesburg. It is part of the Hattiesburg metropolitan area and lies approximately 90 miles southeast of Jackson, the state capital. Known as the “Friendly City,” Petal has a reputation for strong public schools and family-oriented neighborhoods. The city offers easy access to U.S. Highway 11 and Mississippi Highway 42, making it well-connected to surrounding communities.
Living Room
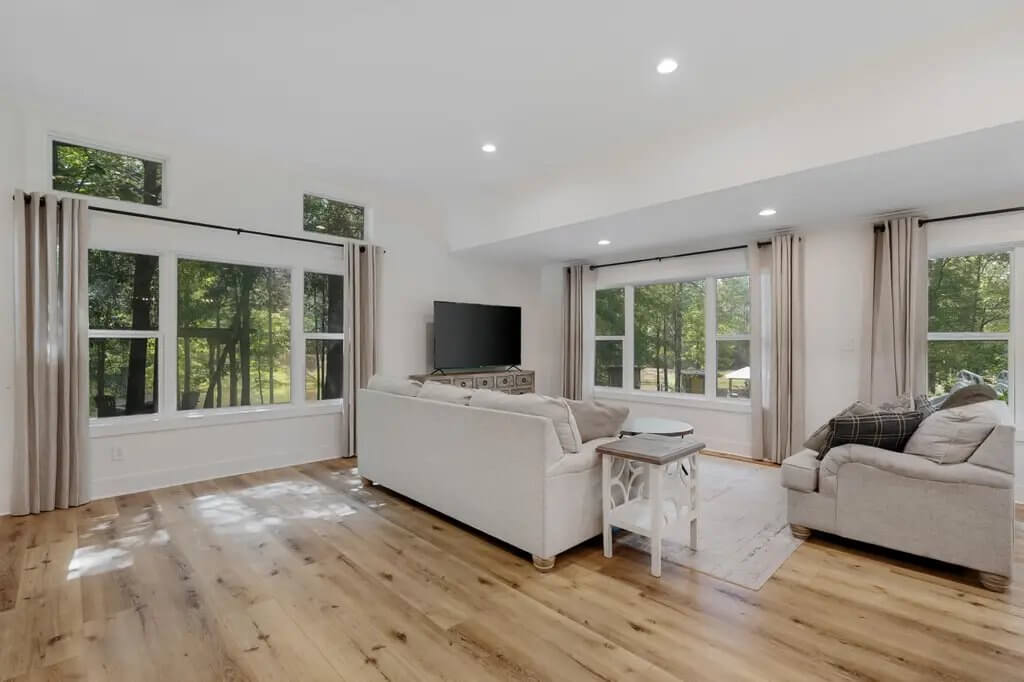
The living room has wide plank flooring and a neutral color scheme. Large windows wrap around the corner of the space, letting in light and views of the wooded surroundings. There is space for two sofas, a coffee table, and a television. Ceiling-mounted recessed lighting provides even illumination throughout the area.
Kitchen
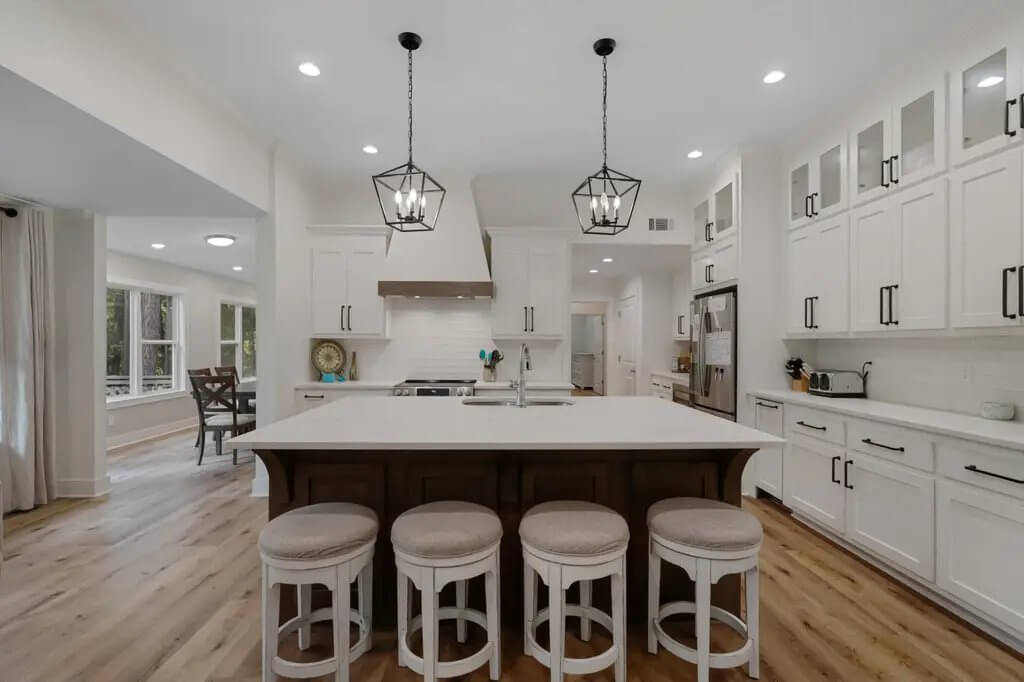
This kitchen features an oversized center island with seating for four. Cabinetry spans from floor to ceiling with black hardware and a clean white finish. Pendant lights hang above the island, and stainless appliances are built into the layout. The kitchen opens to an adjacent eating area with wraparound windows.
Bedroom
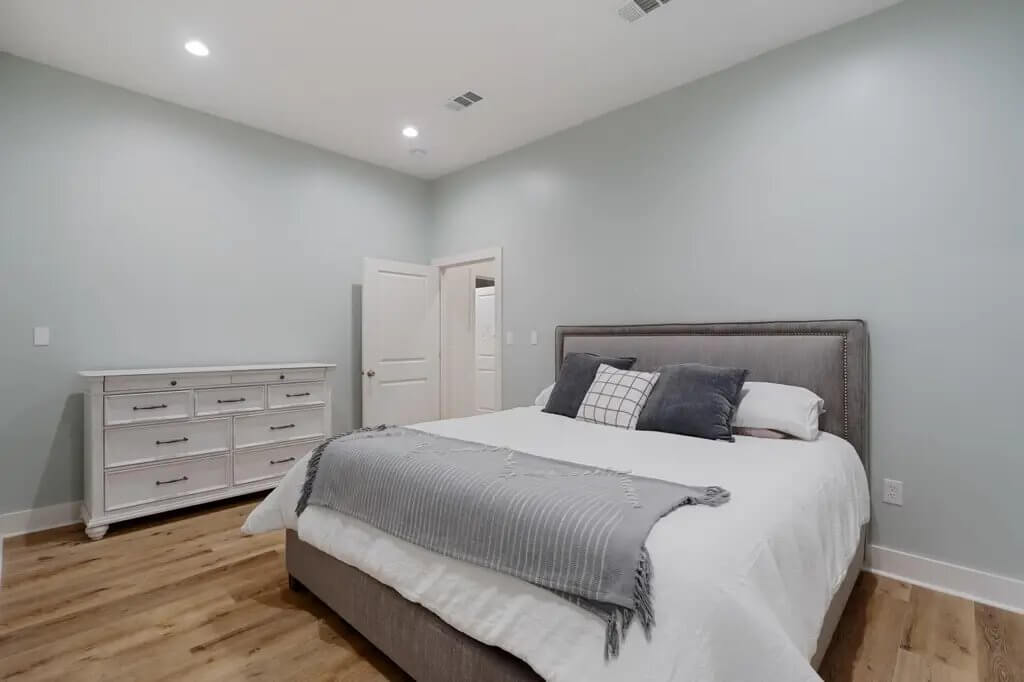
The bedroom includes soft-toned walls and recessed ceiling lights. It has space for a bed, two nightstands, and a dresser. Wood-look flooring is consistent with the rest of the house. A door leads to a private bathroom.
Bathroom
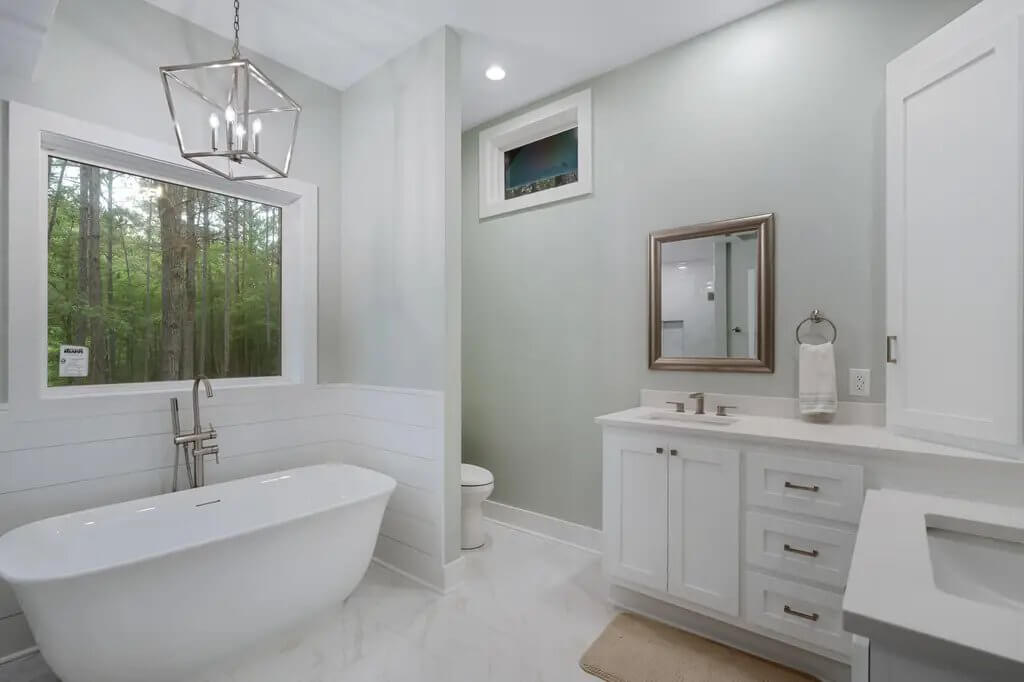
The bathroom includes a freestanding tub set against a large window with views of the forest. A wide double-sink vanity with shaker cabinets and gold fixtures offers storage and countertop space. White tile flooring runs throughout the room. A private water closet is tucked into the corner.
Pool
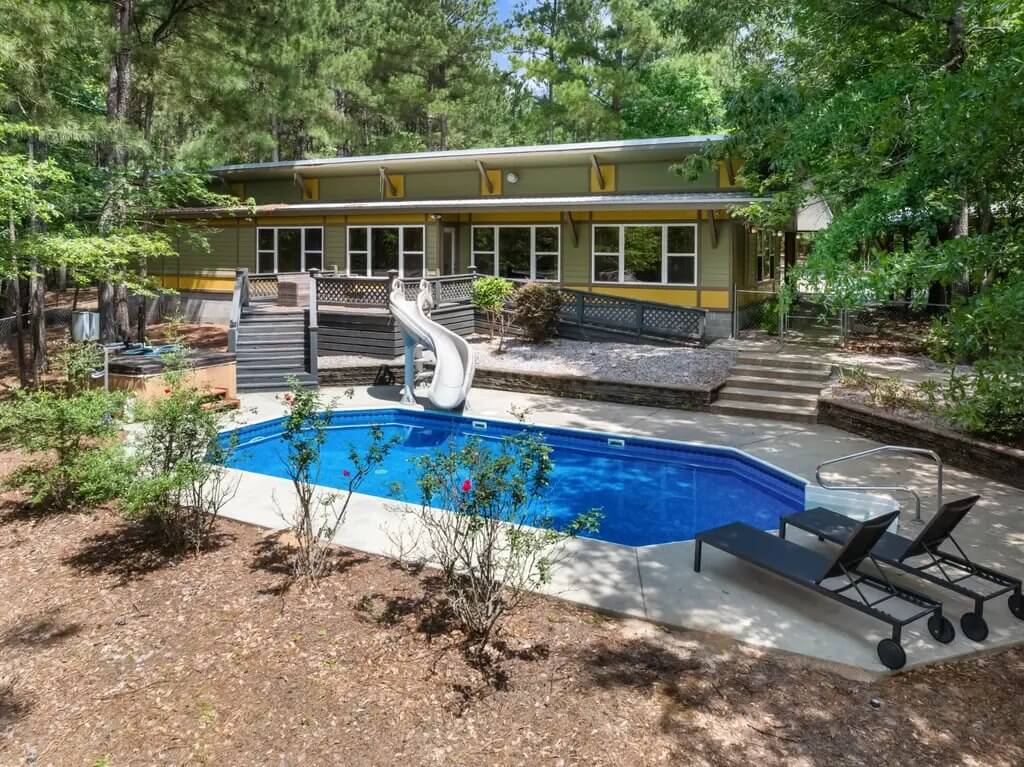
The outdoor area includes an in-ground pool with a slide and lounging space. Surrounding the pool is a wooded lot providing shade and privacy. The house features a deck and a screened-in area with views of the pool and trees. Gravel paths and landscaping connect the outdoor zones.
Source: Chandler Farris of Farris Property Group, info provided by Coldwell Banker Realty
2. Tylertown, MS – $1,275,000
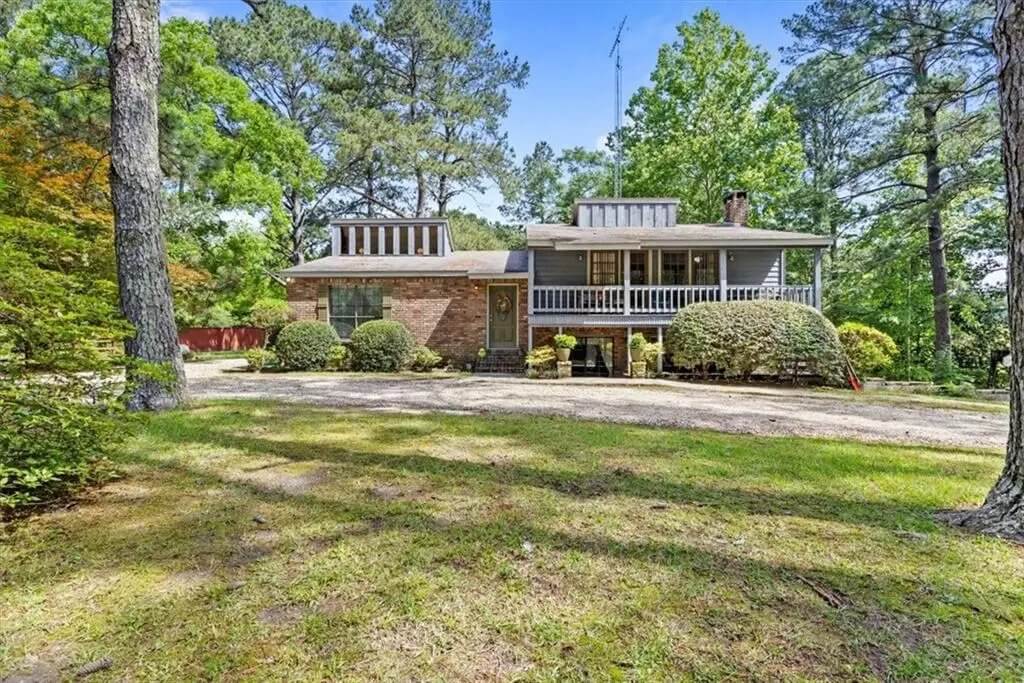
This 2,455 sq ft split-level home features 3 bedrooms and 2 bathrooms, offering a functional layout and well-maintained living space. Valued at $1,275,000, the property includes expansive multilevel decks, a dedicated workshop, and sits across from an 80-acre parcel formerly used as an RV park.
The RV site is equipped with 52 pads, each offering water, septic, and electricity, along with a split bathhouse, utility area, and a 50×25 meeting room. A scenic pond and a winding creek add natural character and recreational potential to the property.
Where is Tylertown?
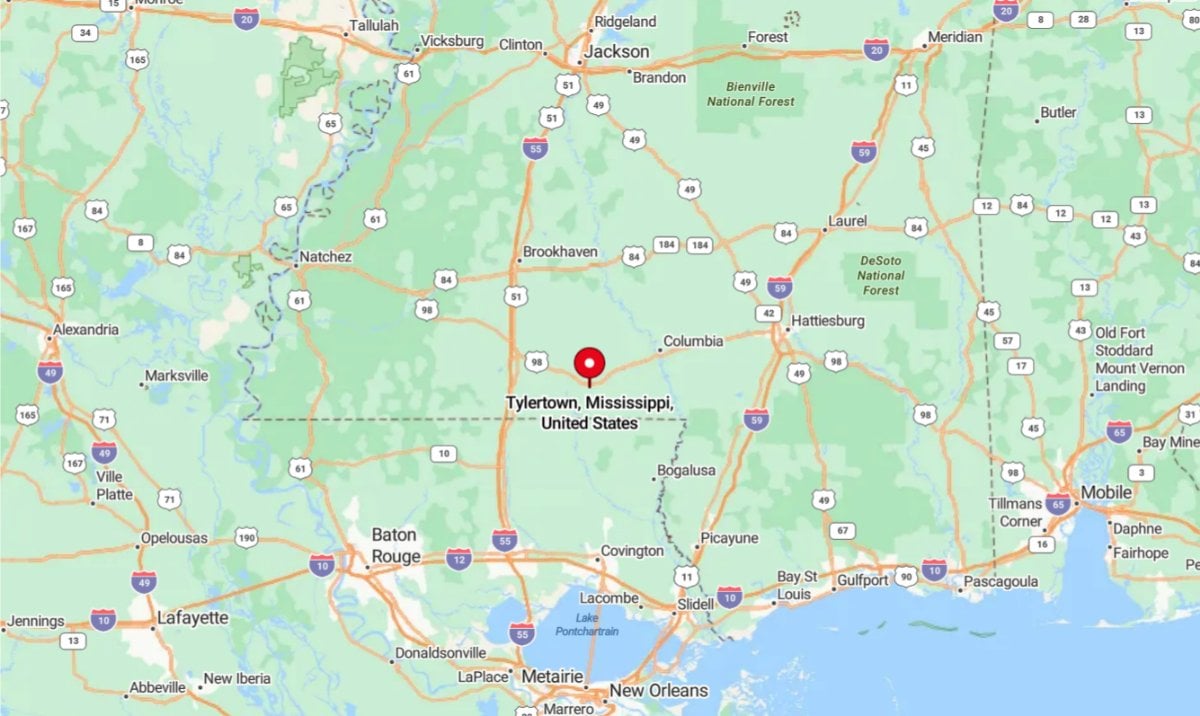
Tylertown is a small town located in Walthall County in southwestern Mississippi, near the Louisiana border. It lies approximately 90 miles south of Jackson, Mississippi, and about 70 miles north of New Orleans, Louisiana. The town is situated along Mississippi Highway 27 and serves as a rural hub for nearby agricultural and forested areas. Tylertown offers a quiet, close-knit community atmosphere and is known for events like the annual Dairy Festival and its scenic natural surroundings.
Kitchen
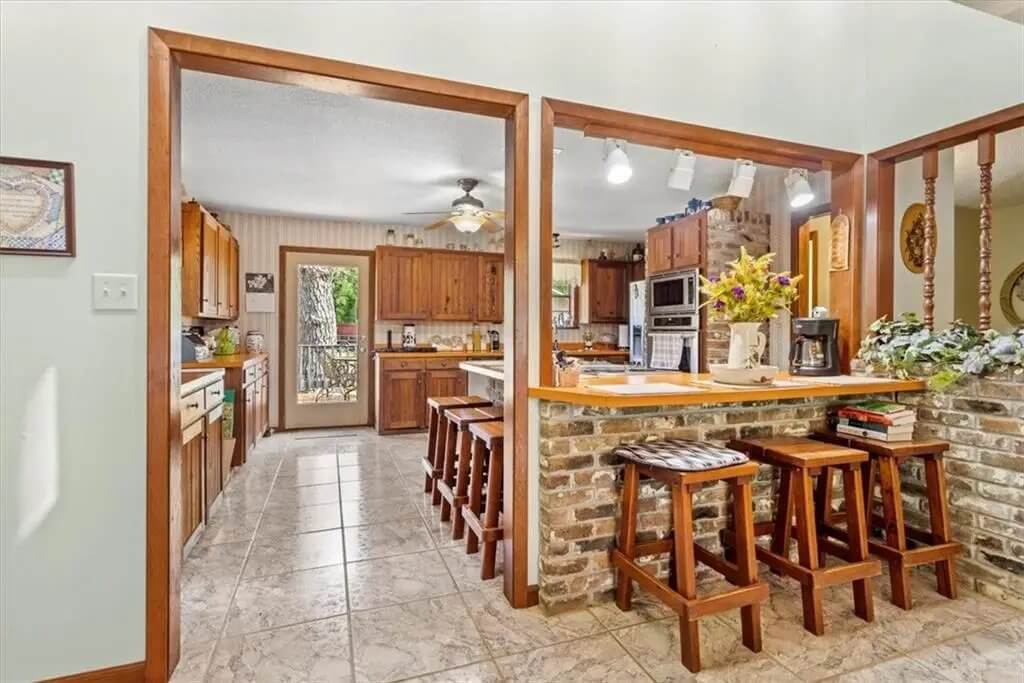
The kitchen has wooden cabinets, tiled floors, and a breakfast bar made of exposed brick. Barstools line the extended counter area for casual dining. There’s a double oven, built-in microwave, and ample countertop space for prep. A glass door opens to the outside for quick access.
Dining Room
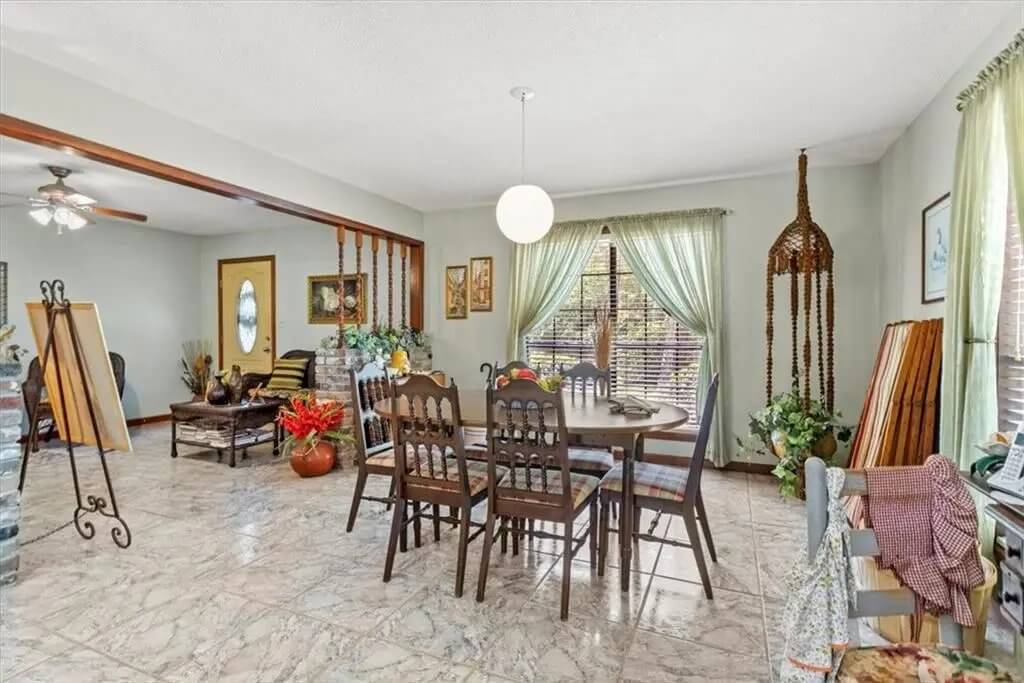
This space combines dining and sitting areas with open sight lines across the room. The floors are tiled, and there’s a large window with green curtains allowing natural light in. A round table seats six, and the room is open to the kitchen via a partial wall with wood spindles. There are decorative elements and space for additional furniture or seating.
Bedroom
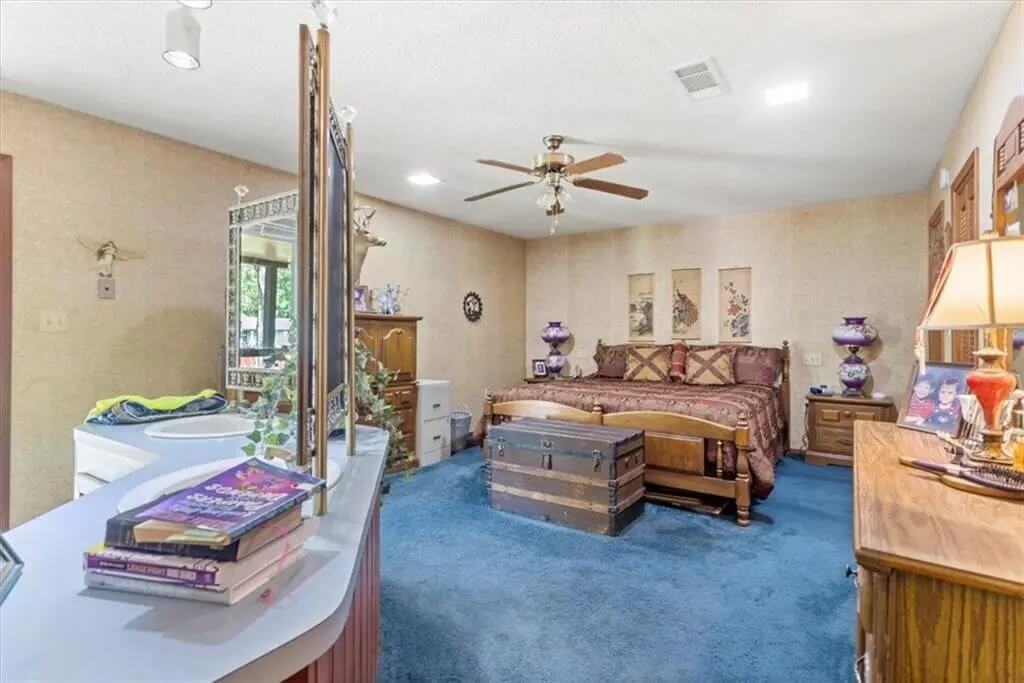
The bedroom is carpeted in blue with neutral walls and recessed lighting. A ceiling fan hangs above the bed, and there’s a large dresser and desk in the room. The sleeping area includes additional furniture and has direct access to a vanity with sinks.
Bathroom
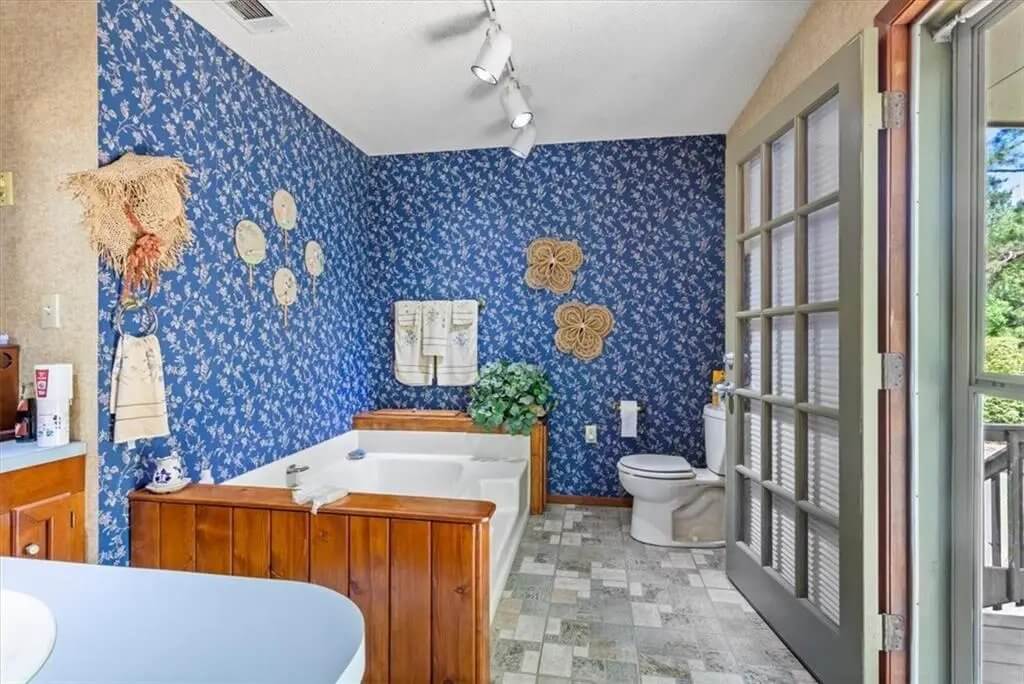
This bathroom has a corner tub surrounded by wooden trim and tile flooring. The wallpaper is dark blue with a floral pattern, and there’s a toilet near the back wall. There’s a dual-sink vanity and a windowed door that opens outside. Track lighting runs above for illumination.
Deck
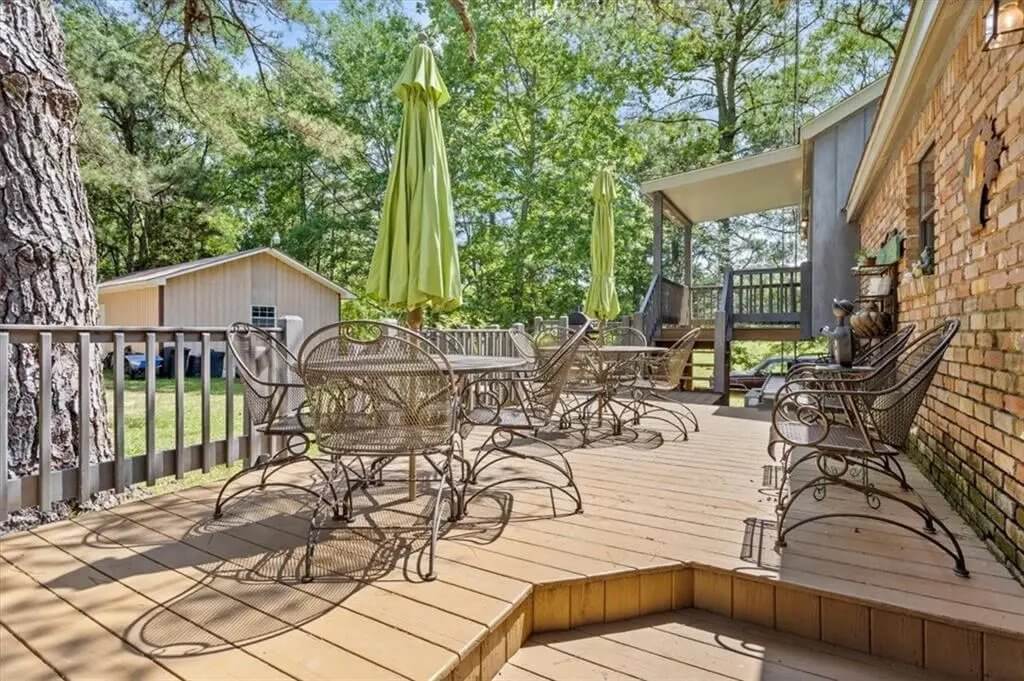
The exterior deck is made of wood with built-in steps leading down to the yard. It’s furnished with metal patio tables, chairs, and umbrellas for shade. The deck wraps along the side of the home, providing ample space for outdoor dining. In the background, a separate workshop or storage structure is visible.
Source: Mary Salley & Wayne Songy of Wayne Songy & Associates, info provided by Coldwell Banker Realty
1. Oxford, MS – $1,171,000
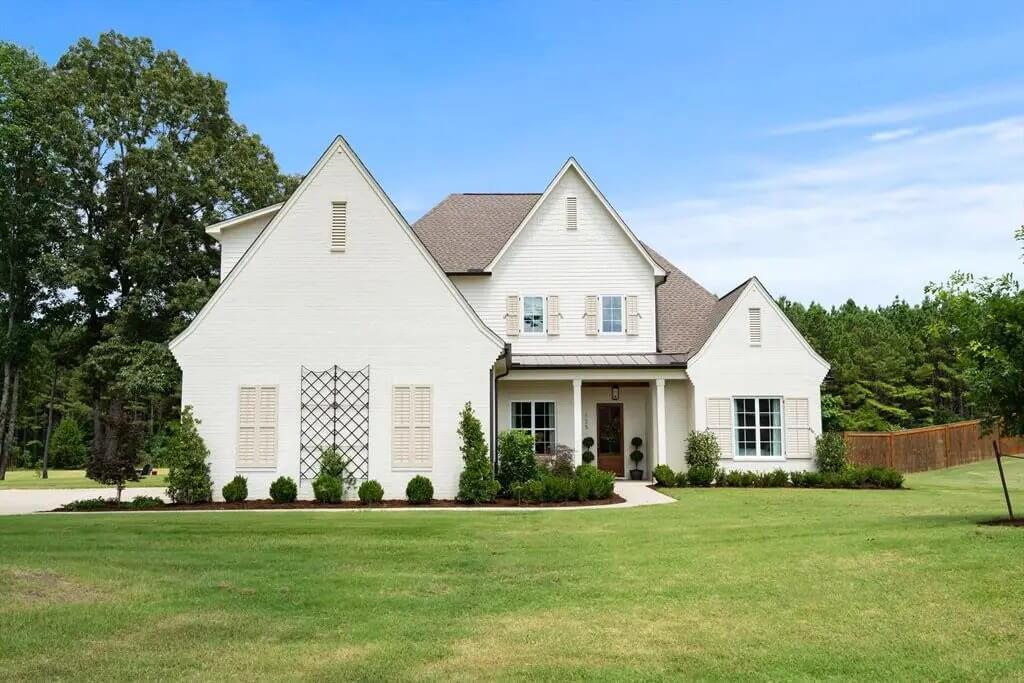
This 4-bedroom, 3-bathroom home offers 3,908 square feet of living space on 1.3 private acres. Valued at $1,171,000, it features high ceilings, hardwood floors, an open-concept living area with a fireplace, and a chef’s kitchen complete with a large island, quartz countertops, and stainless steel appliances.
The luxury primary suite includes a spa-style soaking tub and a walk-in shower. Additional highlights include a heated covered patio, grilling area, fire pit, a large bonus room, and a loft with custom built-ins ideal for work or entertainment.
Where is Oxford?
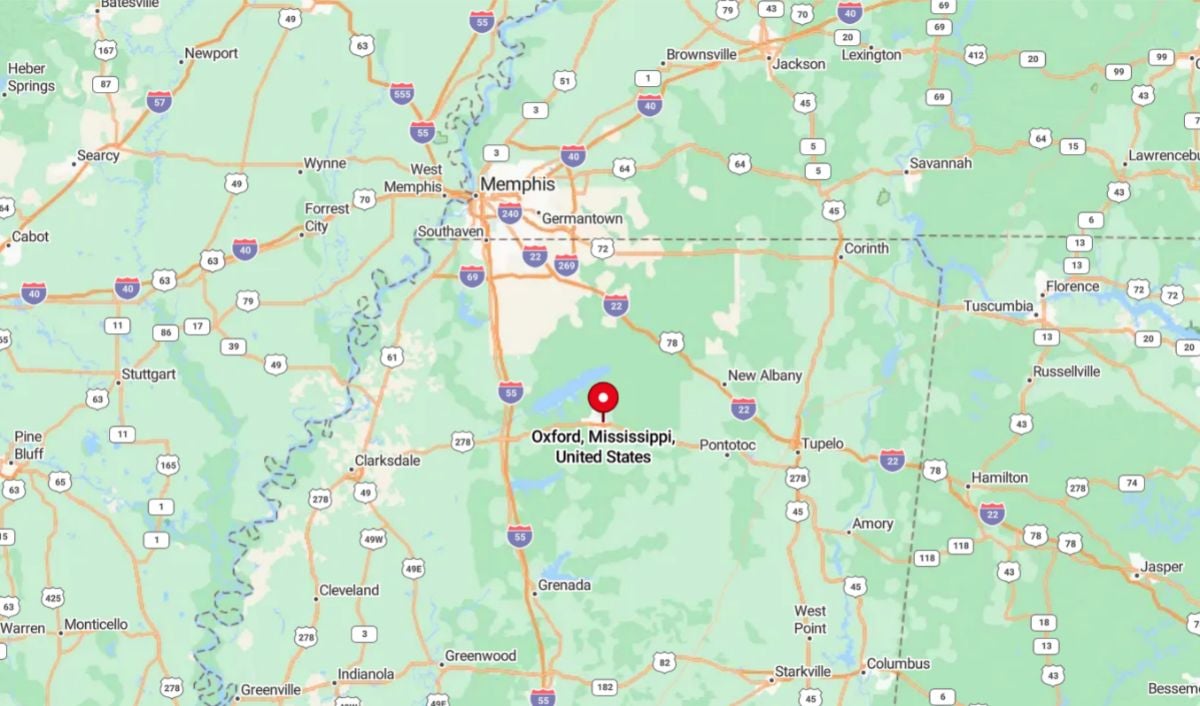
Oxford is a city located in the northern part of the state, about 75 miles southeast of Memphis, Tennessee. It is best known as the home of the University of Mississippi, commonly known as “Ole Miss,” which plays a central role in the city’s culture and economy.
Oxford has a historic downtown square filled with restaurants, boutiques, and cultural landmarks, including the famous independent bookstore Square Books. The city also has deep literary roots, having been the longtime home of Nobel Prize-winning author William Faulkner.
Living Room
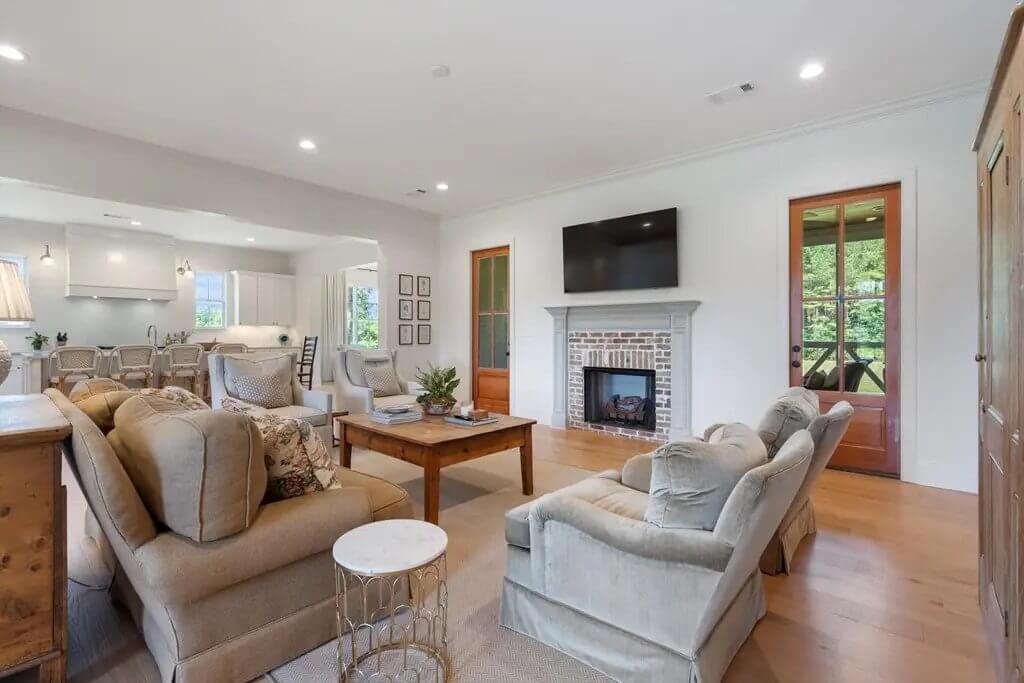
The living room includes a centered fireplace with a brick surround and a mounted TV above. Neutral-toned seating is arranged around a wooden coffee table. The space connects openly to the kitchen and offers access to the covered patio through a single door. Recessed lighting and hardwood flooring complete the layout.
Kitchen
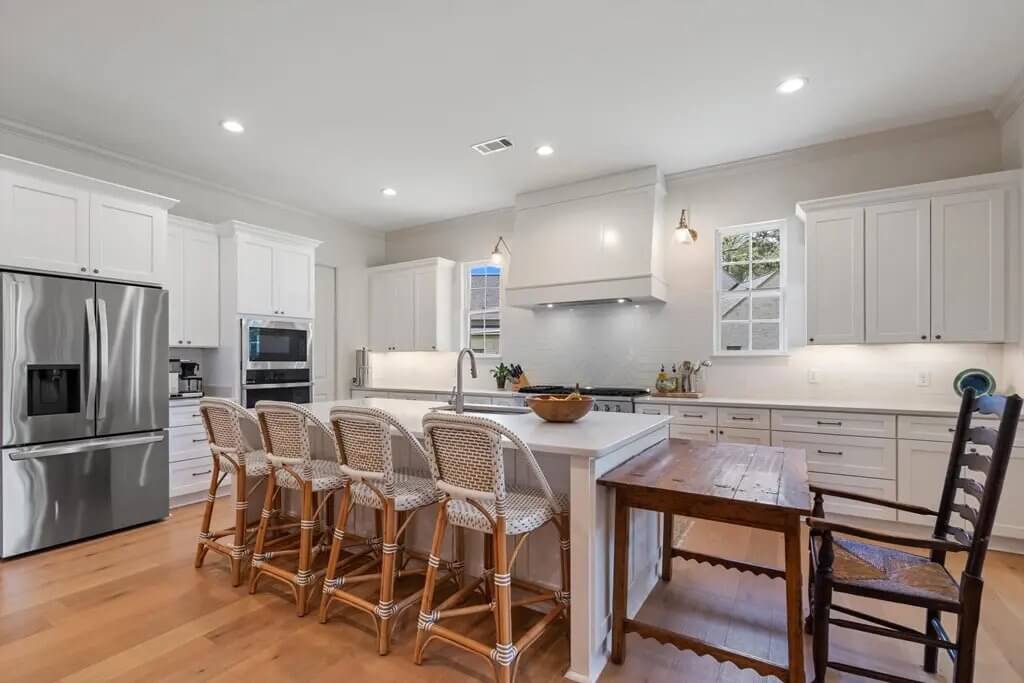
The kitchen features white cabinetry, a stainless steel refrigerator, a wall oven, and a gas cooktop with a hood. A large island provides counter seating for five and includes a sink and dishwasher. A wooden table and chair are positioned adjacent to the island. Lighting includes recessed fixtures and two pendant lights.
Bedroom
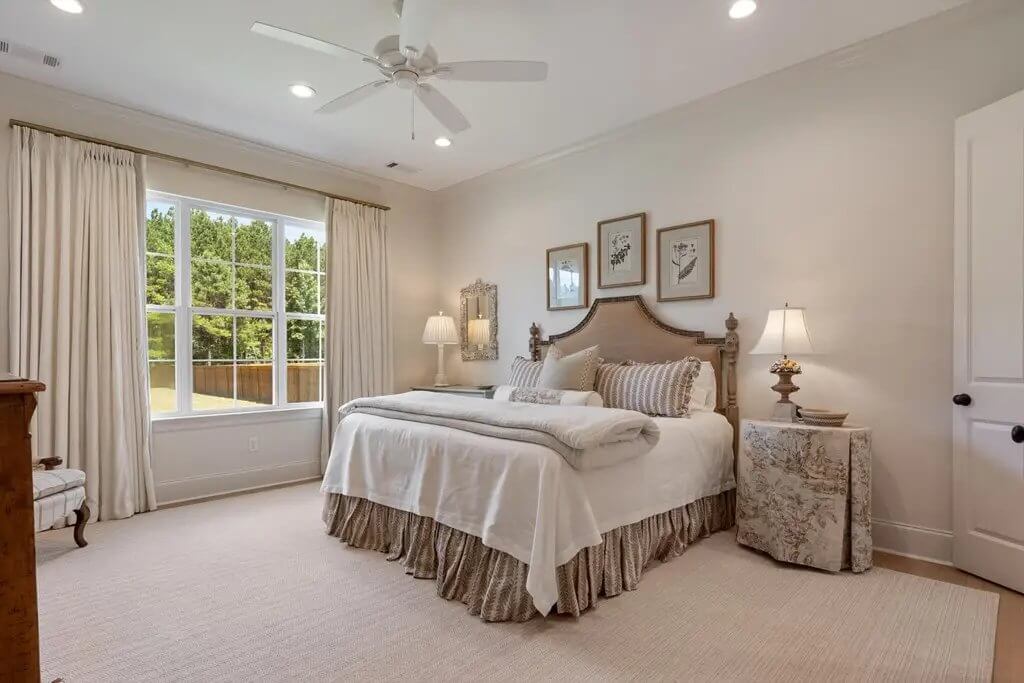
The bedroom includes a central window providing natural light and views of the fenced backyard. A ceiling fan is installed above the bed. The space is carpeted and decorated with neutral tones. Basic furnishings include a bed, nightstand, and dresser.
Bathroom
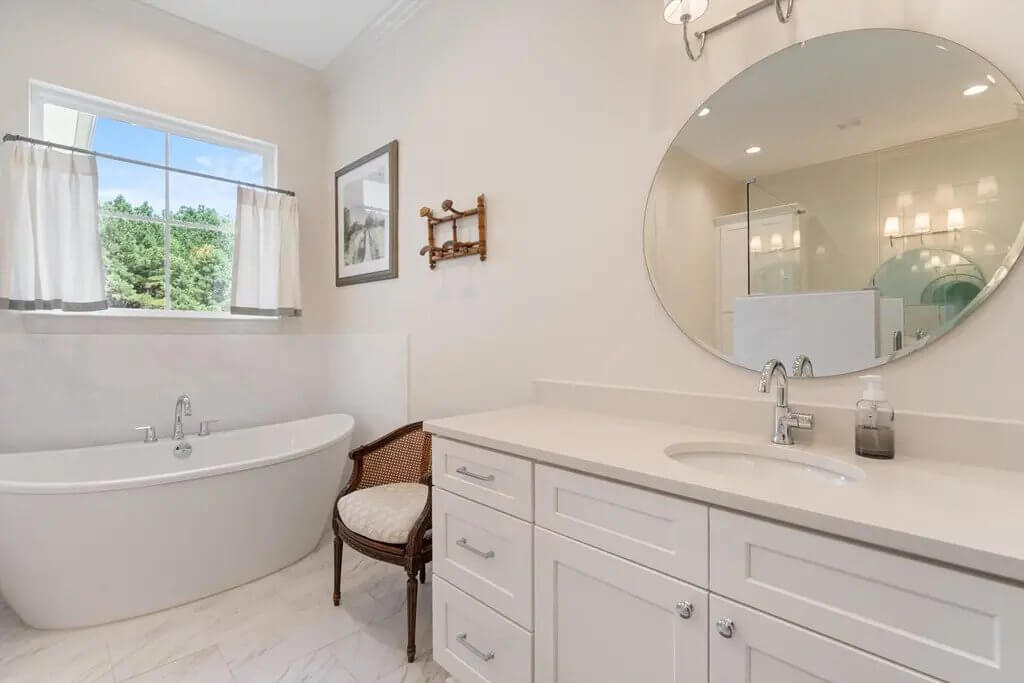
The bathroom features a freestanding soaking tub under a window. There is a single-sink vanity with white cabinetry and a large circular mirror. The flooring is tiled. A walk-in shower is visible in the background.
Screened Porch
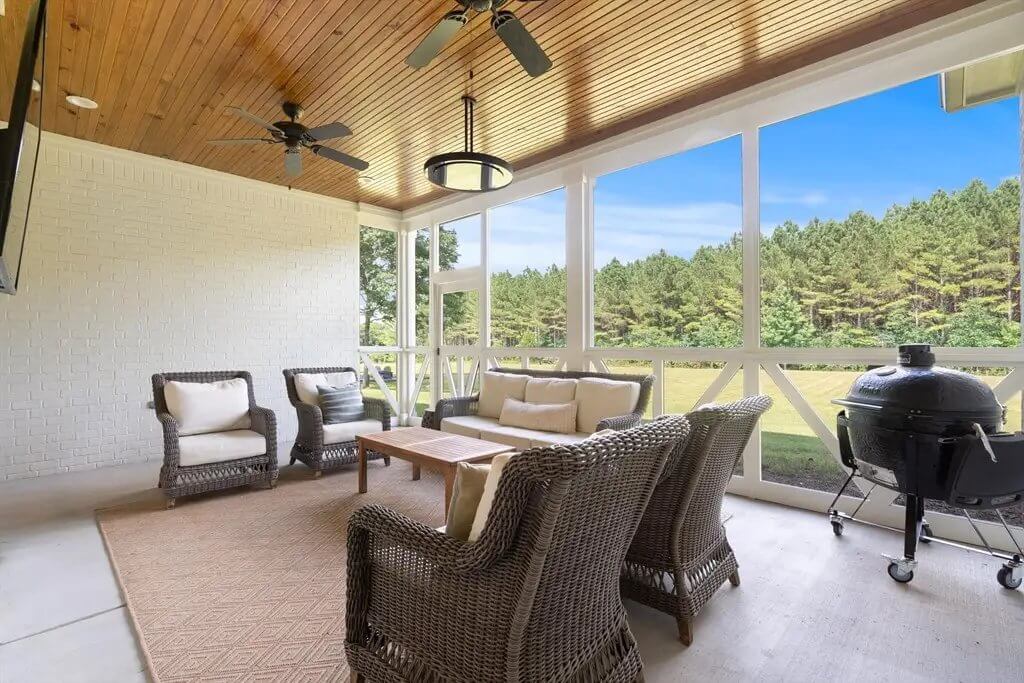
The screened-in porch has a wood-paneled ceiling with two ceiling fans. Wicker-style seating is arranged around a coffee table on a neutral rug. A grill is positioned on the right side. The view overlooks a grassy yard with trees beyond.
Source: Jenny Addy of Oxford Real Estate Collective, info provided by Coldwell Banker Realty

