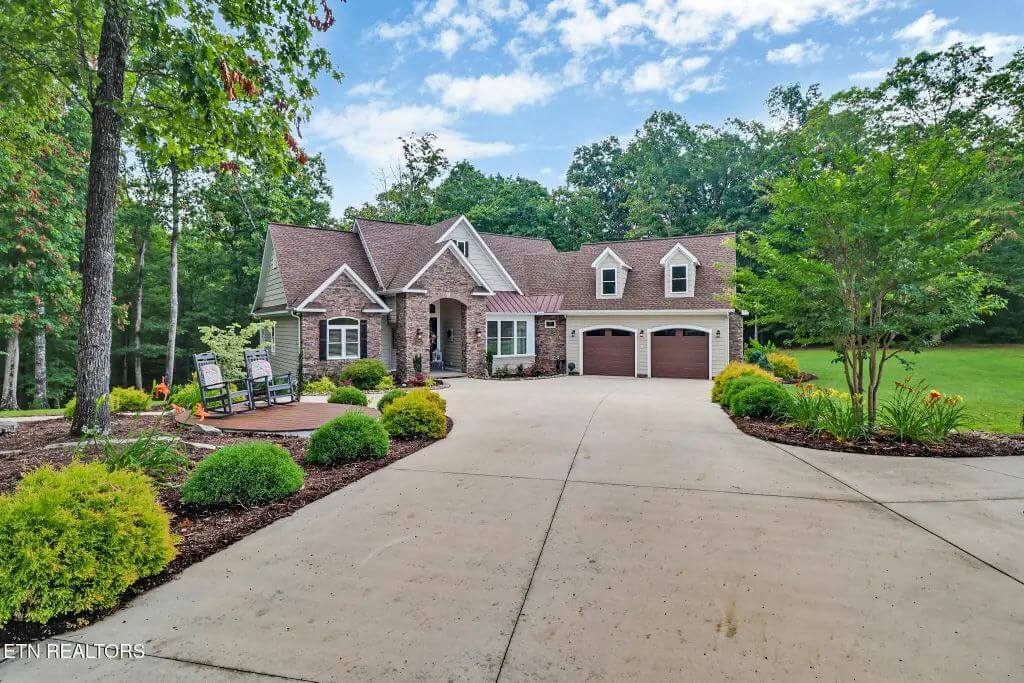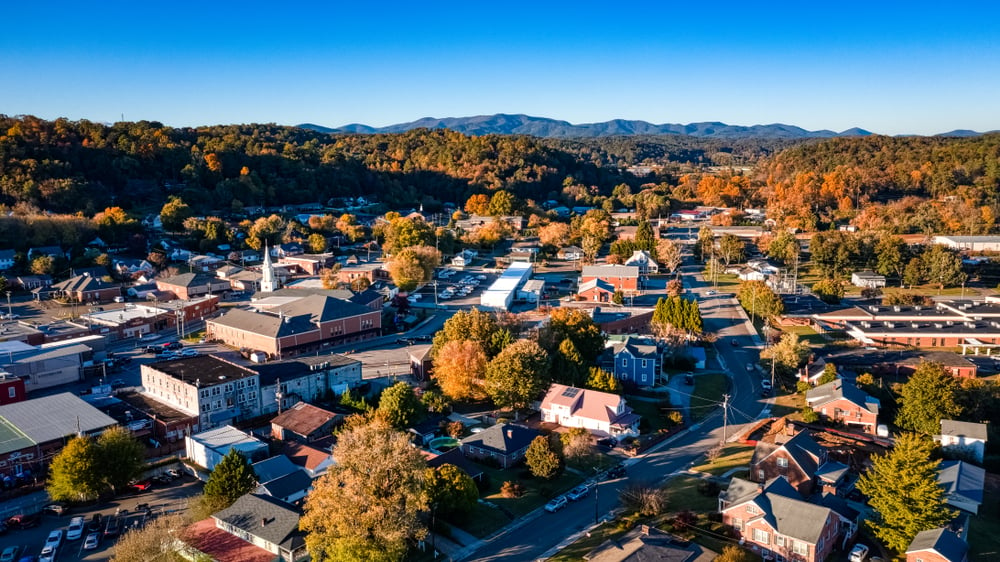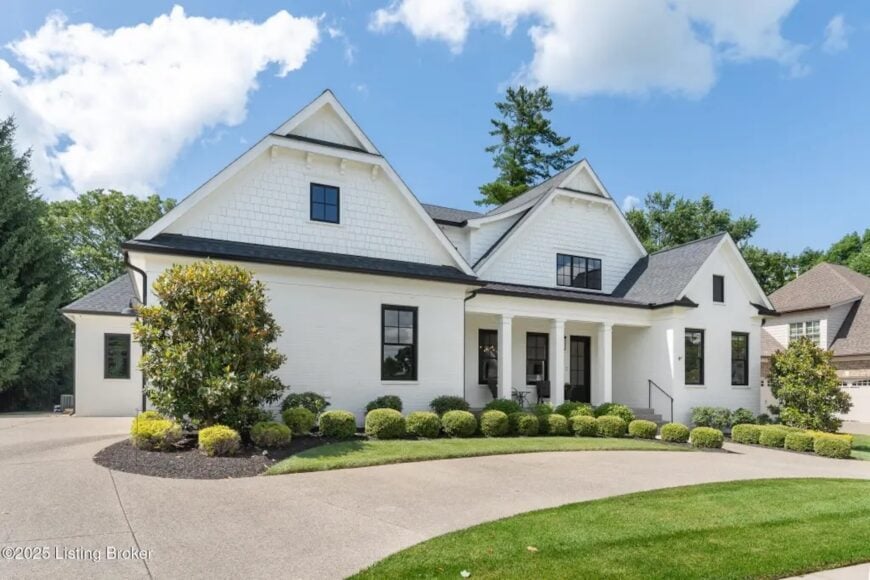
Would you like to save this?
With its rolling hills, charming small towns, and a growing mix of suburban and luxury living, Kentucky offers a wide range of real estate opportunities. For buyers working with a $1 million budget, the Bluegrass State delivers homes that blend spacious layouts, upscale features, and generous acreage—all at a value you won’t easily find on the coasts.
From equestrian estates to newly built family homes with modern amenities, $1 million can go a long way across Kentucky’s diverse regions. Here’s a look at what that kind of budget can buy in cities and towns across the state.
10. Edgewood, KY – $995,000
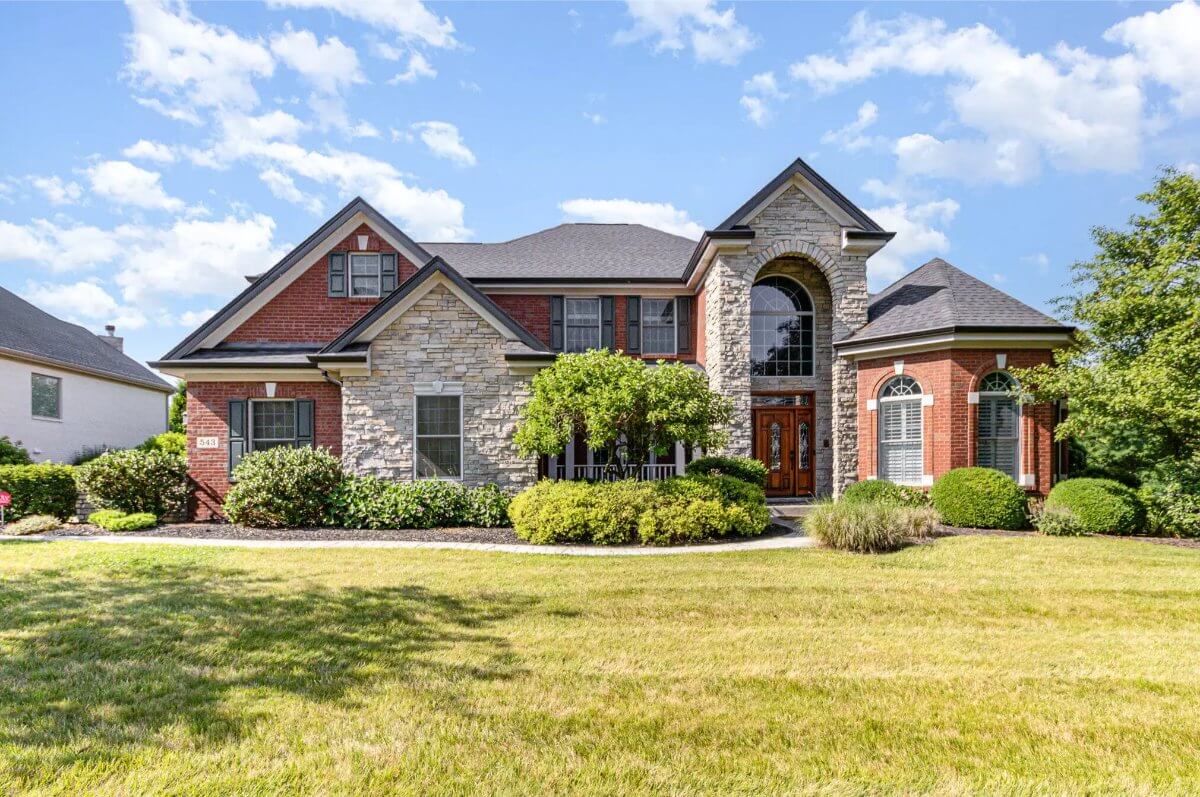
This expansive 4,082-square-foot home offers 5 bedrooms, 4 full baths, and 1 half bath on a 0.73-acre lot. A grand two-story foyer leads into interiors featuring hardwood floors, custom lighting, fresh paint, and a redesigned kitchen with quartz countertops, a gas cooktop island, a walk-in pantry, a butler’s pantry, and a coffee bar.
Valued at $995,000, the home includes a main-level primary suite with a spa-inspired ensuite featuring travertine tile, soaking tub, and walk-in shower, while the upper level offers three bedrooms, two baths, and a bonus room. The walk-out lower level provides a rec room, wet bar, second fireplace, guest suite, and opens to a professionally landscaped paver patio surrounded by lush privacy.
Where is Edgewood?
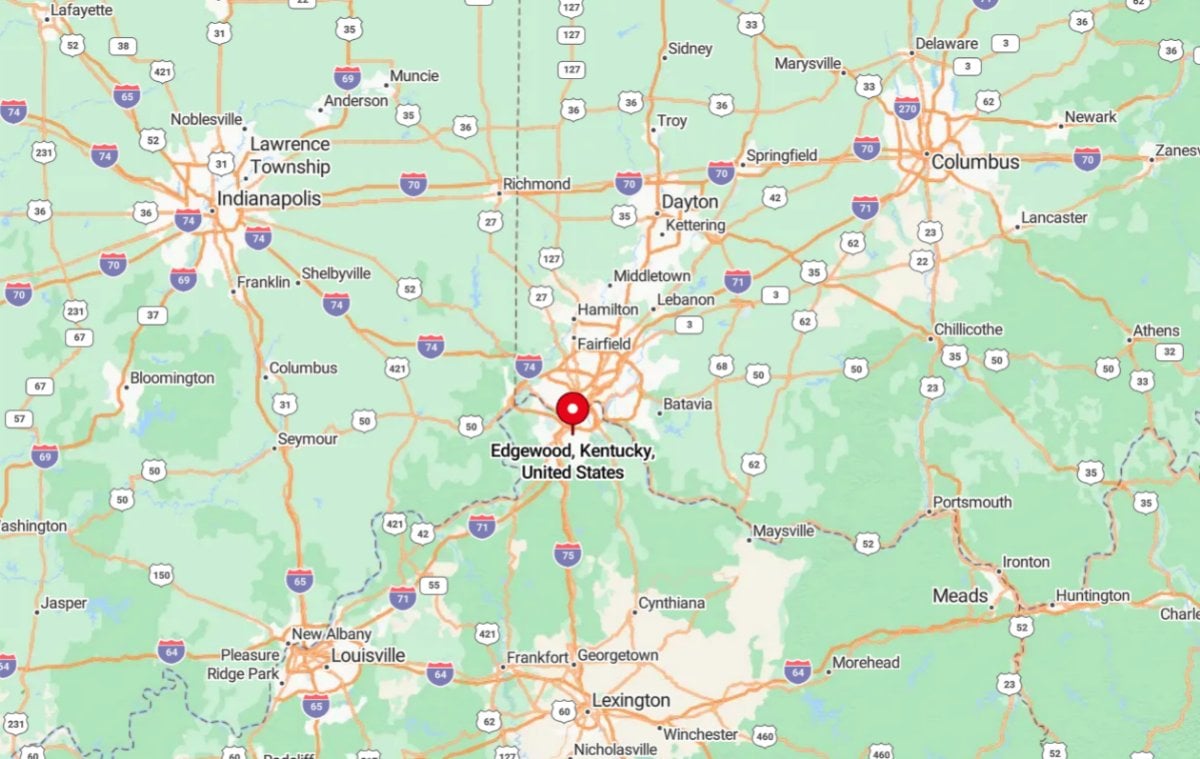
Edgewood is a small suburban city located in Kenton County, just south of Cincinnati, Ohio. It is part of the Northern Kentucky region and offers convenient access to major highways, making it a desirable location for commuters. Edgewood is known for its well-kept neighborhoods, strong sense of community, and highly rated schools. The city also features several parks, including the popular Presidents Park, offering recreational opportunities for residents.
Foyer
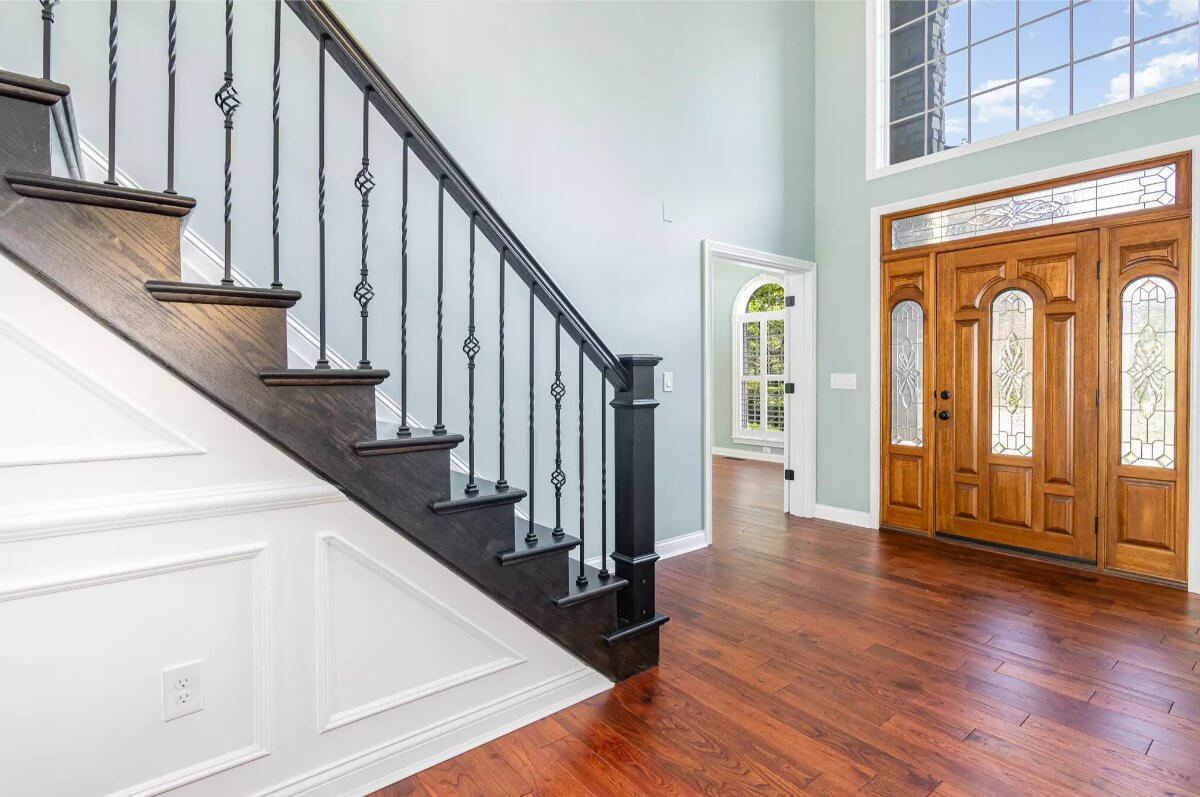
The two-story foyer includes hardwood flooring, white paneled wainscoting, and a grand staircase with dark wood steps and wrought iron spindles. A large window above the entry allows natural light to fill the space. The layout connects seamlessly to adjacent rooms, creating an open and welcoming entrance. Double front doors feature decorative glass inserts for added design detail.
Kitchen
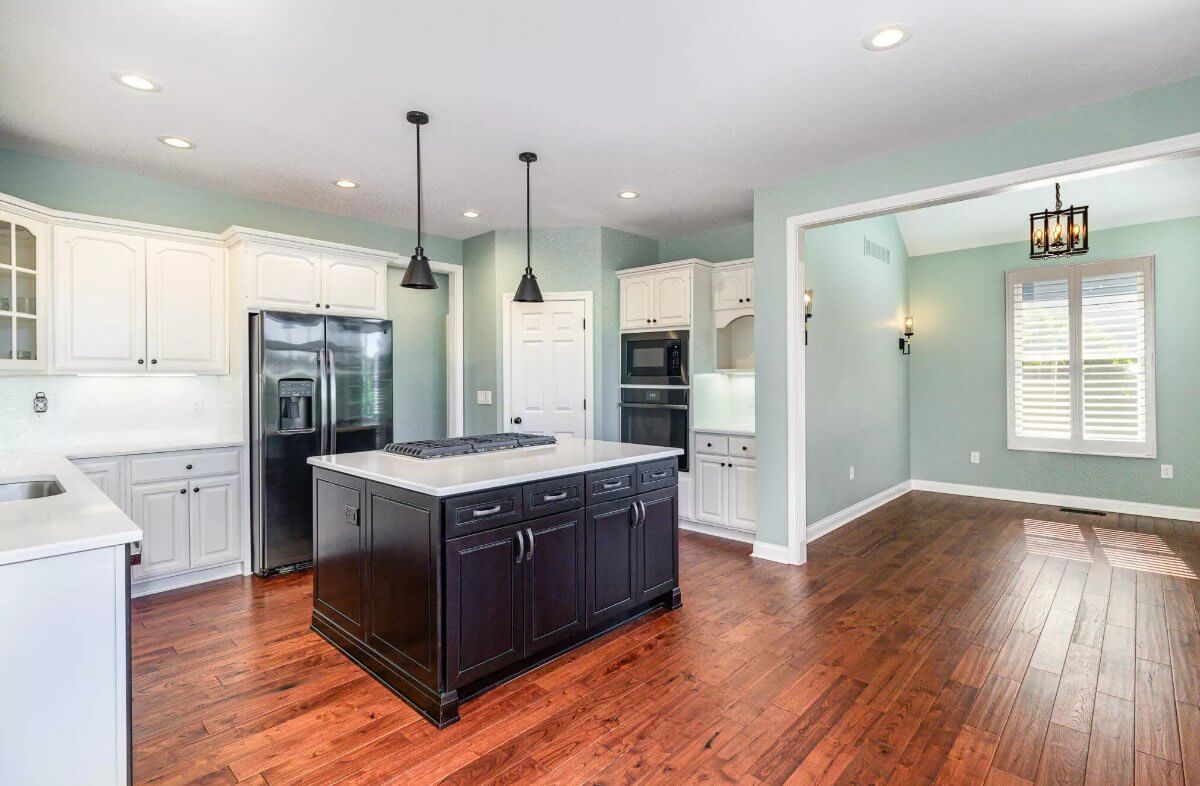
The kitchen includes white upper and lower cabinets, a black island with a gas cooktop, quartz countertops, and stainless steel appliances. Pendant lights hang over the island, and recessed ceiling lights provide additional illumination. Adjacent to the kitchen is a room with a window and shutters, separated by an open doorway. The flooring is consistent hardwood throughout.
Bathroom
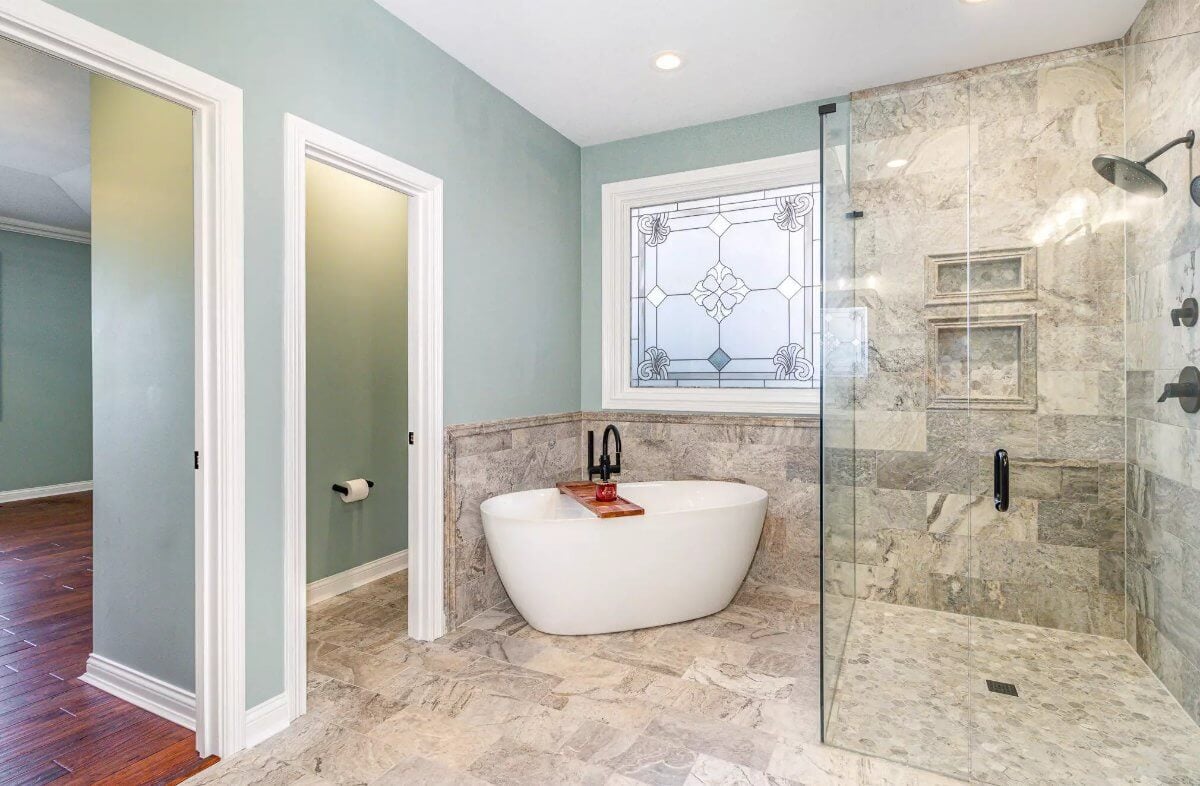
This bathroom features a large glass-enclosed walk-in shower with stone tile, a separate soaking tub, and a decorative glass window above the tub. The floors and lower wall surround are finished in matching stone tile. There are two doors leading to a water closet and a walk-in closet or adjoining room. Fixtures are matte black.
Basement
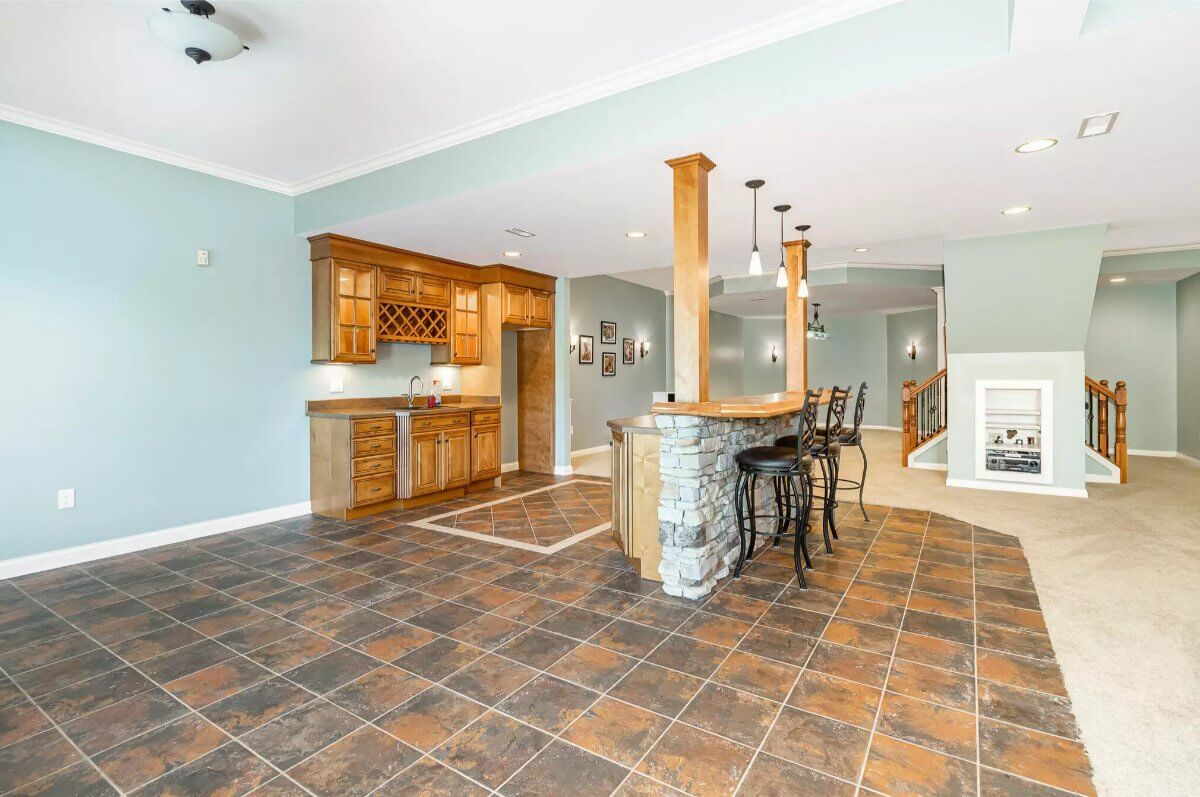
Would you like to save this?
The lower level includes a wet bar with wood cabinetry, a wine rack, and a tile countertop. A stone-fronted bar area with seating and pendant lighting creates a casual entertainment space. The flooring transitions from tile in the bar area to carpet in the rec room. A second staircase with wood and iron railing is visible in the background.
Patio
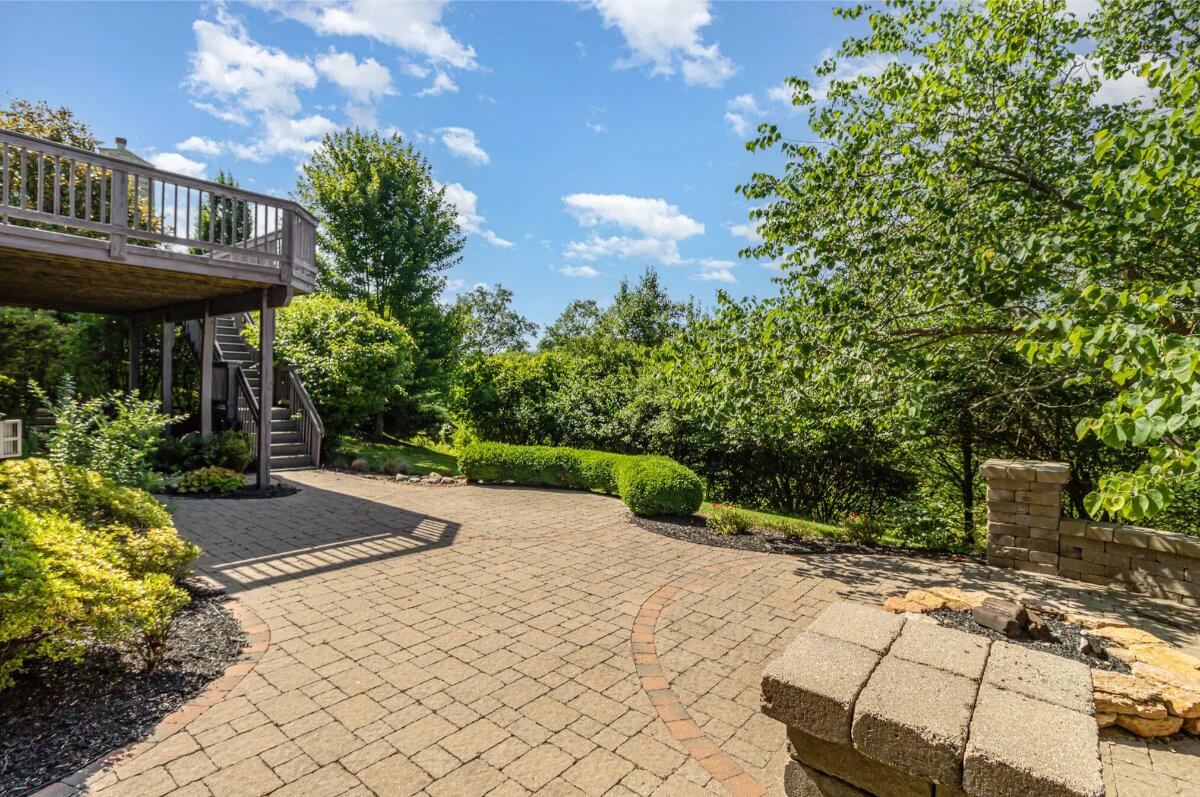
The backyard features a paver patio with defined edges and curved landscaping. A staircase leads down from an upper deck to the patio area. The space is bordered by mature trees and shrubs, providing privacy. A small stone fire pit is partially visible in the foreground.
Source: Ben Schreiber of eXp Realty, LLC, info provided by Coldwell Banker Realty
9. Versailles, KY – $1,054,900
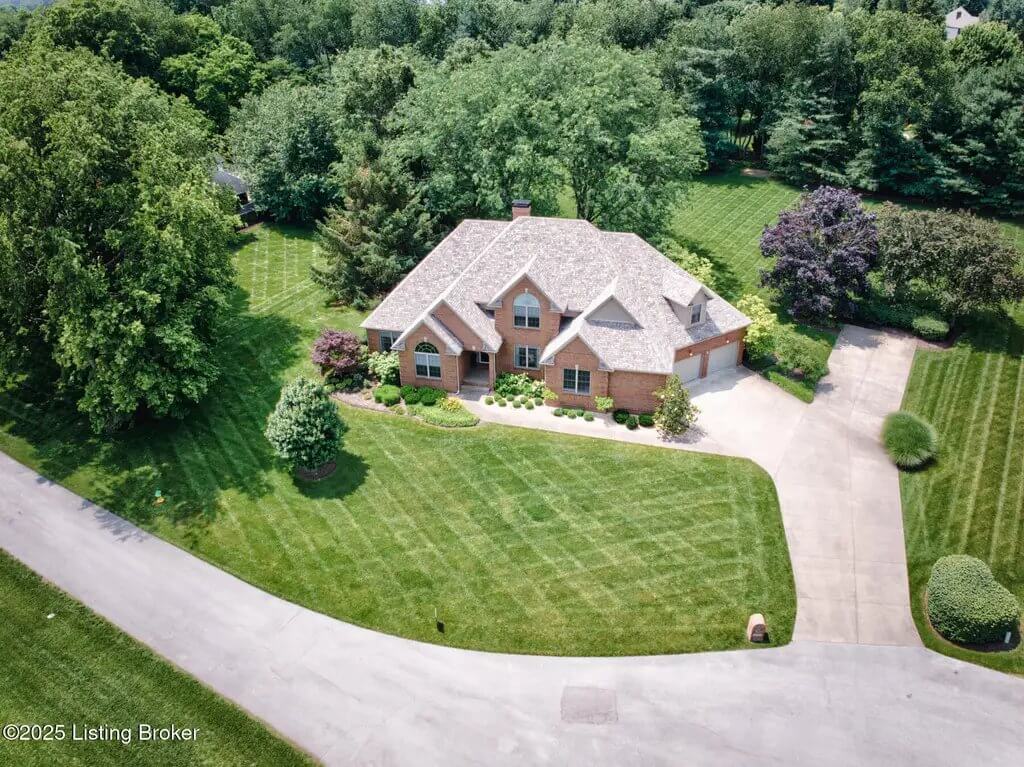
This 4-bedroom, 4-bathroom home spans 4,347 square feet and sits on a 1.288-acre lot in a neighborhood known for privacy and space. Valued at $1,054,900, the residence features a bright home office, formal dining room, expansive great room with a natural gas fireplace, and a large sunroom with its own fireplace and built-in bar.
The chef’s kitchen includes granite countertops, a Bosch refrigerator, JennAir appliances, double ovens, and a breakfast bar, while the primary suite and guest suite each offer full bathrooms and walk-in closets. Additional highlights include a spacious mudroom with built-in coat racks, an expansive deck with a hot tub, and a 1,500-square-foot 3-car garage with custom cabinetry.
Where is Versailles?
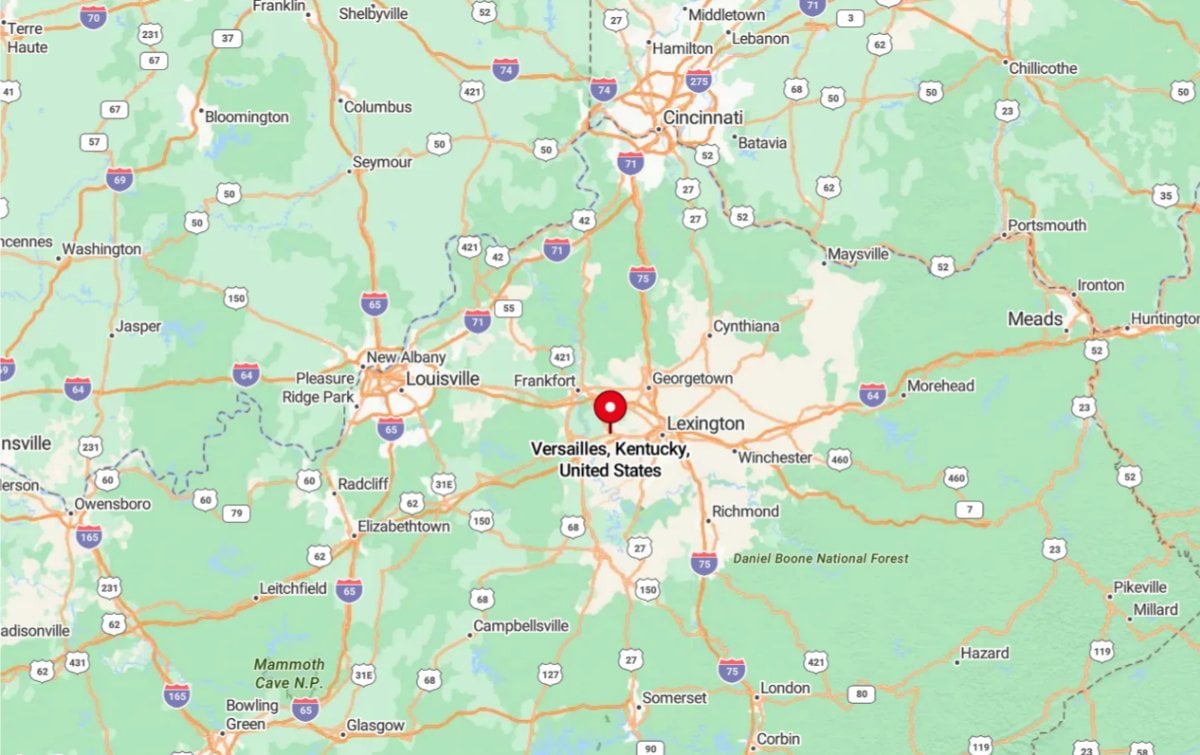
Versailles is a small city located in Woodford County in the central part of the state. It sits just west of Lexington, making it part of the Lexington Metropolitan Area. The city is known for its rolling bluegrass hills, historic downtown, and proximity to thoroughbred horse farms and bourbon distilleries. Versailles offers a blend of rural charm and convenient access to urban amenities.
Dining Room
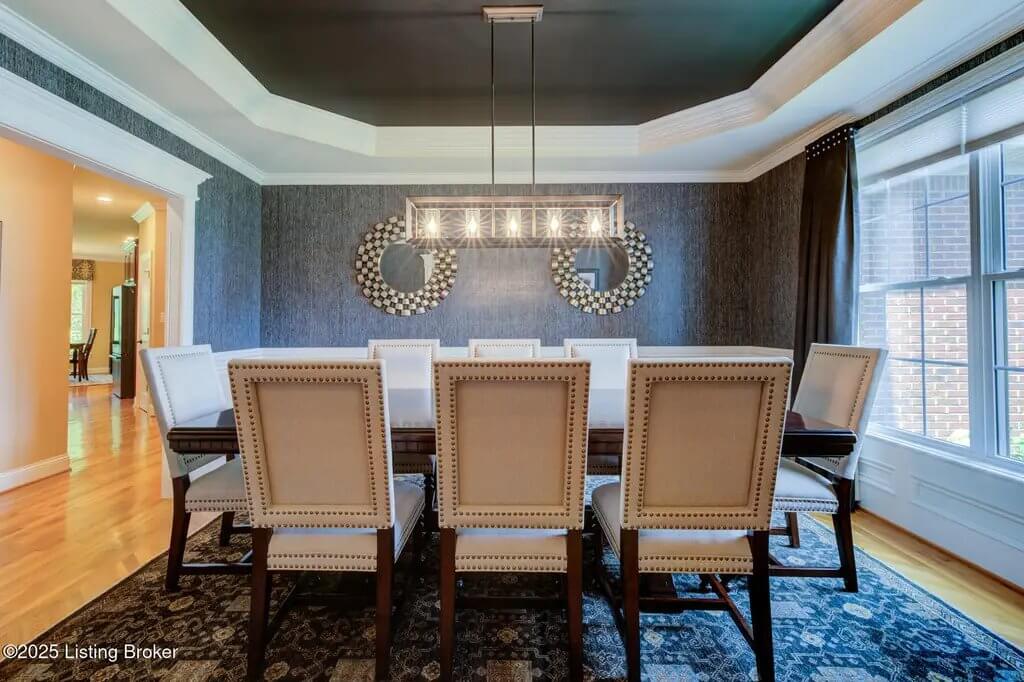
The dining room features a large rectangular table with seating for ten and is framed by detailed picture frame molding and a tray ceiling with dark contrast paint. A modern rectangular chandelier hangs above the table, and two round mirrors add symmetry to the back wall. Natural light enters through a wide front-facing window. The space opens directly into the main hallway and kitchen area.
Living Room

This room includes a brick fireplace with a white mantel, flanked by two sets of glass doors leading to an adjacent space. Furniture includes a mix of leather and upholstered seating centered around a large area rug. A ceiling fan is mounted above the room, and the TV is placed across from the fireplace. Hardwood floors continue throughout the space.
Bedroom
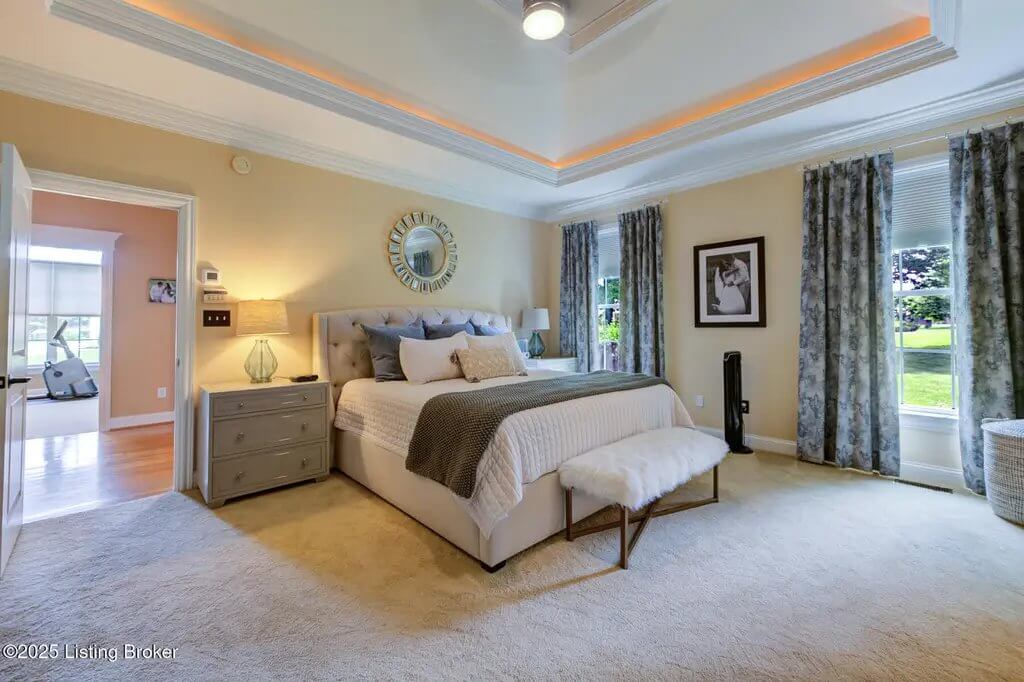
The primary bedroom has carpeted flooring and a tray ceiling with recessed lighting. Two large windows bring in natural light, and the space connects to an adjacent room through a wide doorway. The room contains a king-sized bed, nightstands, and a bench at the foot of the bed. Neutral walls and soft lighting create a calm interior.
Bathroom
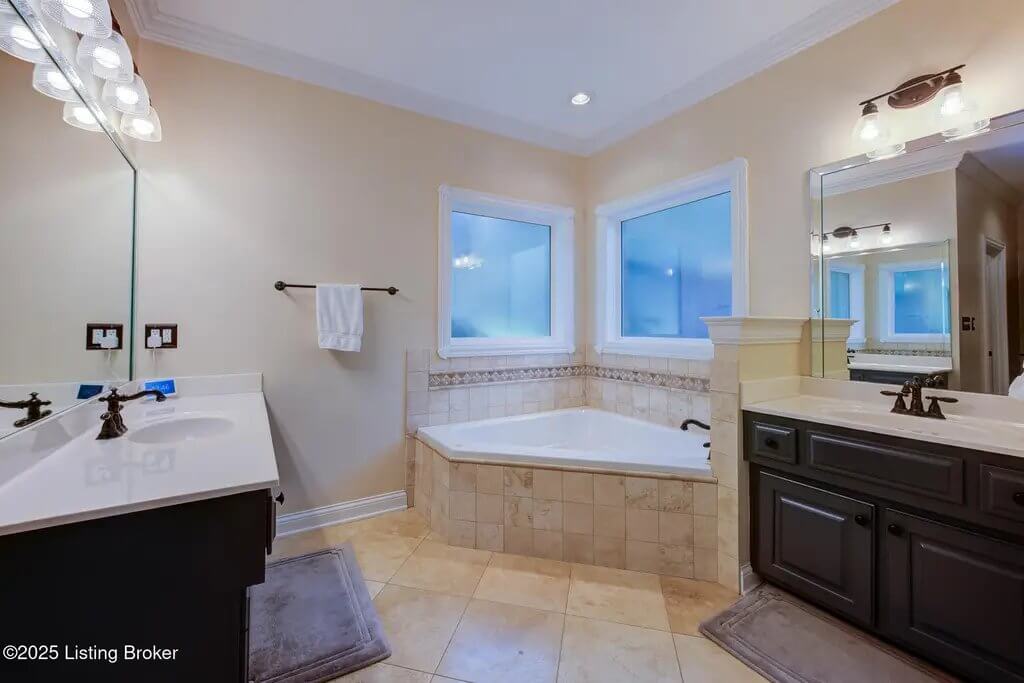
The bathroom features a corner soaking tub with tile surround and two separate vanities, each with a mirror and lighting above. The floors are tiled, and two frosted windows provide natural light and privacy. The layout offers functional counter space and storage in both vanities. Fixtures are dark-toned for contrast.
Deck
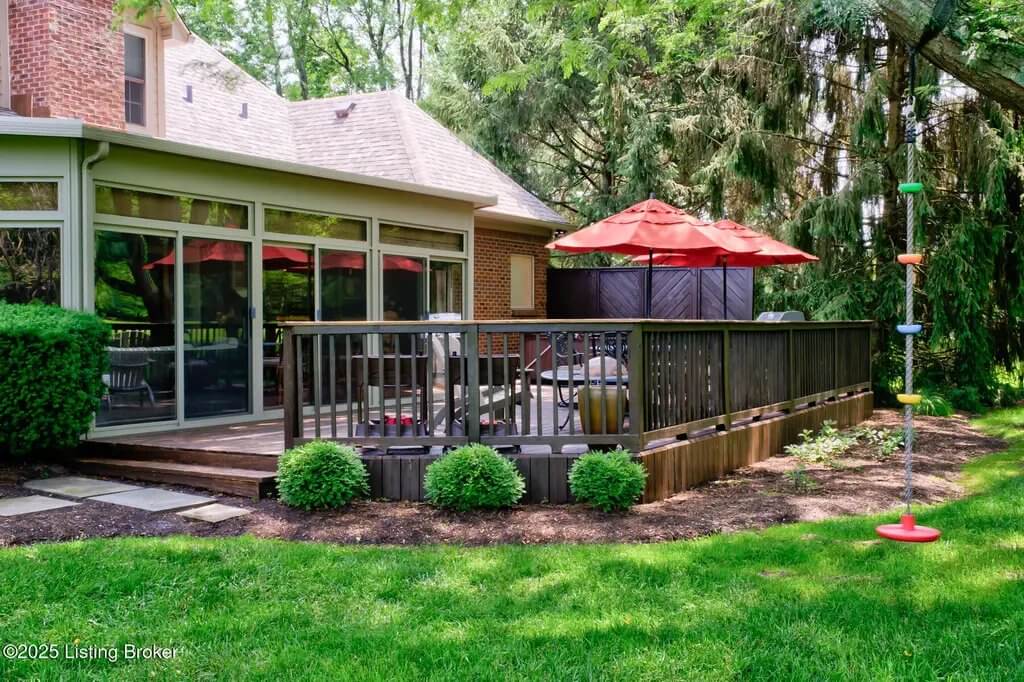
The outdoor space includes a raised deck with a seating area and an umbrella, accessed from the interior through sliding glass doors. Landscaping surrounds the base of the deck, with bushes and a mulched bed bordering the edge. The yard is grassy and lined with mature trees, providing shade and privacy. A climbing rope with plastic steps is anchored on the right side of the lawn.
Source: Cheryl Poore of Weichert Realtors-H. Barry Smith Co., info provided by Coldwell Banker Realty
8. Alvaton, KY – $1,100,000
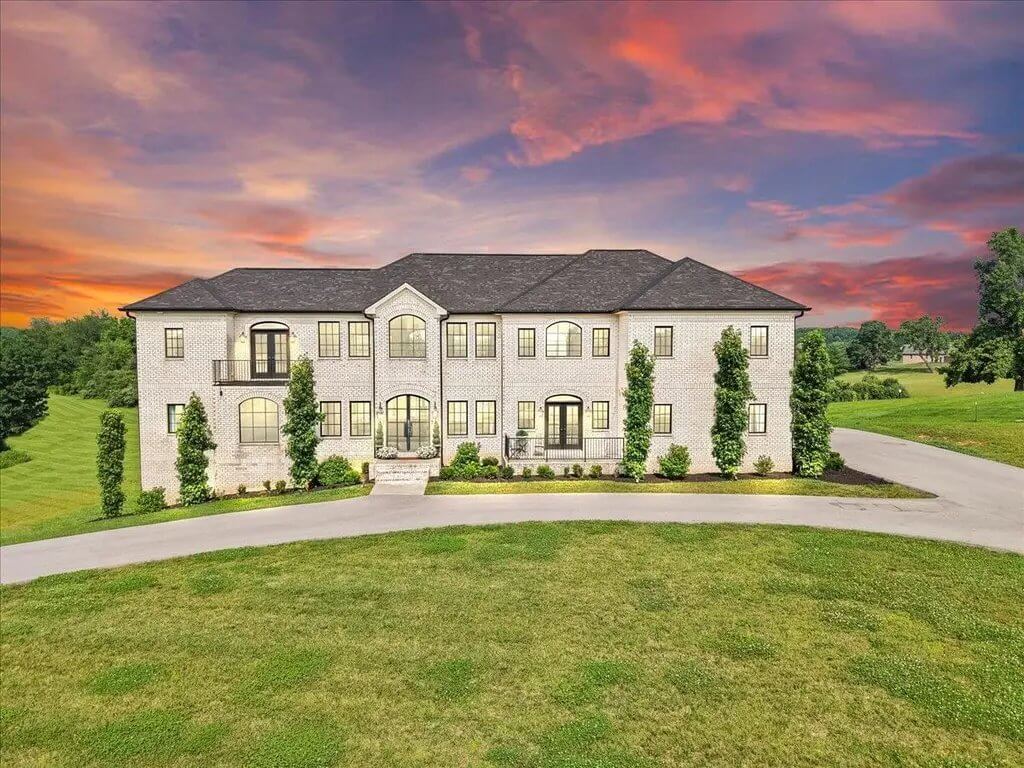
This 4-bedroom, 7-bathroom home offers 4,369 square feet of living space on 4.99 acres, complete with a pond view from a covered porch that includes an outdoor fireplace and half bath. Inside, the layout features Pella windows, a chef’s kitchen with a gas range, pot filler, drawer-style dishwasher and microwave, and a walk-in pantry with an extra range and extensive counter space.
Valued at $1,100,000, the home also includes a quiet office with glass doors and an owner’s suite with a walk-in closet, walk-in shower, double sinks, and pocket doors. Each upstairs bedroom has its own full bath and walk-in closet, and a lawn mower garage doubles as a storm shelter.
Where is Alvaton?

Alvaton is an unincorporated community located in Warren County, in the south-central region of the state. It lies about 10 miles southeast of Bowling Green, providing residents with a quiet, rural setting that is still close to city amenities. Alvaton is part of the Bowling Green Metropolitan Area and has seen steady residential development in recent years. The area is known for its spacious properties, farmland, and a strong sense of community.
Living Room
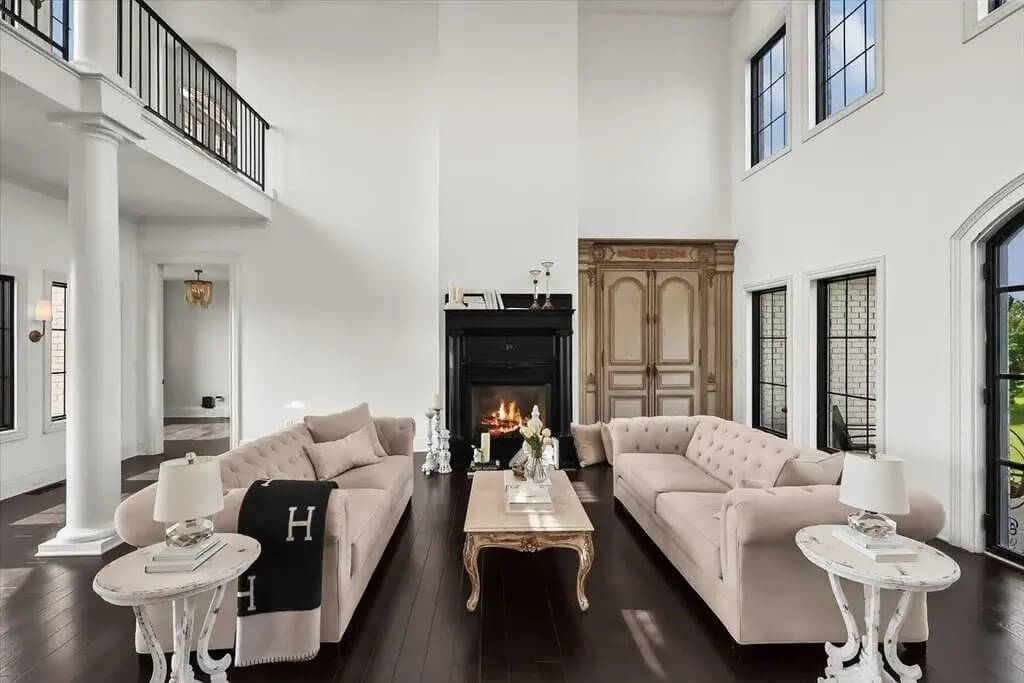
This two-story living room features dark wood flooring, white walls, and tall black-framed windows for natural light. A black fireplace sits between two large cabinets, with matching sofas and a central coffee table arranged for seating. The space opens to adjacent rooms through wide entries and is overlooked by a second-floor railing. Columns help define the area without closing it off.
Kitchen
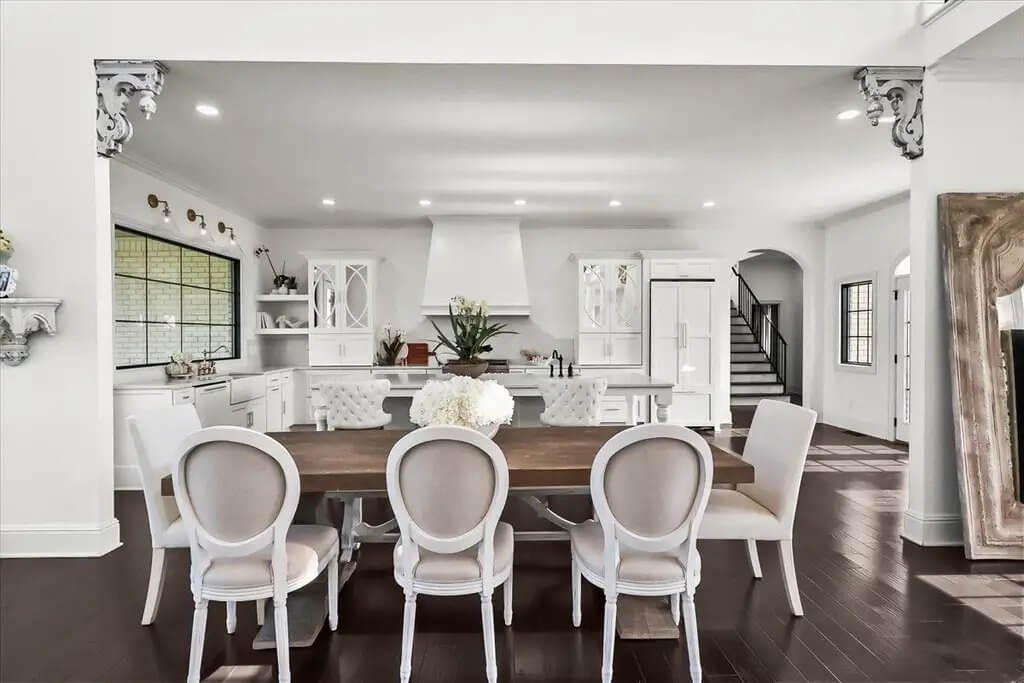
The open-concept kitchen and dining area includes a large dining table with upholstered seating. The kitchen features white cabinetry, a large vent hood, built-in shelving, and modern appliances. Recessed lighting and dark hardwood floors run throughout the space. The area connects directly to a staircase and other main-level living areas.
Bedroom
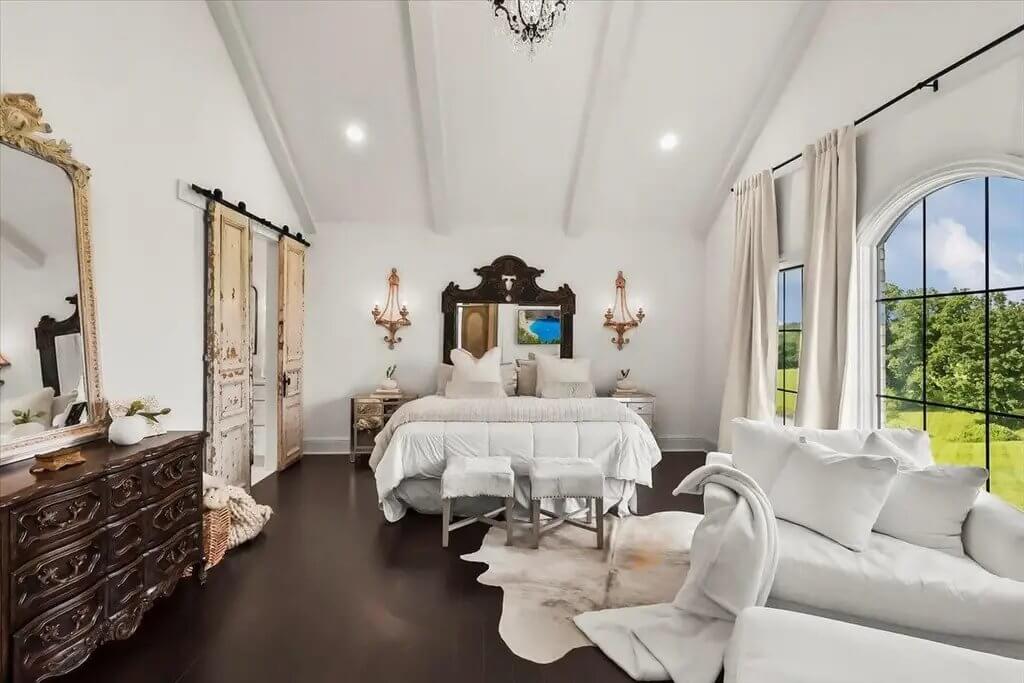
Would you like to save this?
The primary bedroom has vaulted ceilings with exposed beams, dark wood flooring, and an arched window with a view of the yard. A large bed is centered on the wall, with nightstands and a dresser on either side. Two sliding barn doors lead to the ensuite bathroom. A sofa and rug add additional seating and comfort.
Bathroom

This bathroom features dual vanities, a freestanding soaking tub, and a large glass-enclosed walk-in shower with marble tile. Brass fixtures, wall-mounted lighting, and a chandelier add lighting throughout the room. The space has a long layout with tile floors and decorative shelving. Mirrors and light finishes contrast with dark hardware for a balanced look.
Patio
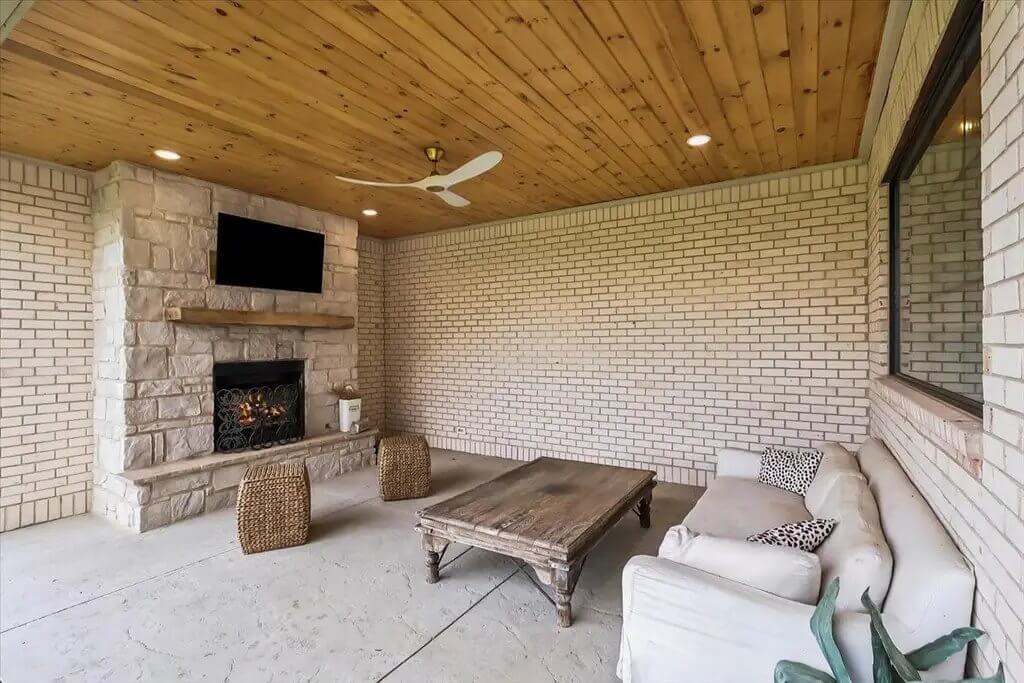
The covered outdoor patio includes a fireplace with a mounted TV, a wood plank ceiling with recessed lighting and a ceiling fan, and brick walls. A sofa, table, and ottomans create a functional sitting area. The space is protected on three sides and opens to the yard. Concrete flooring offers durability and low maintenance.
7. Lawrenceburg, KY – $1,100,000
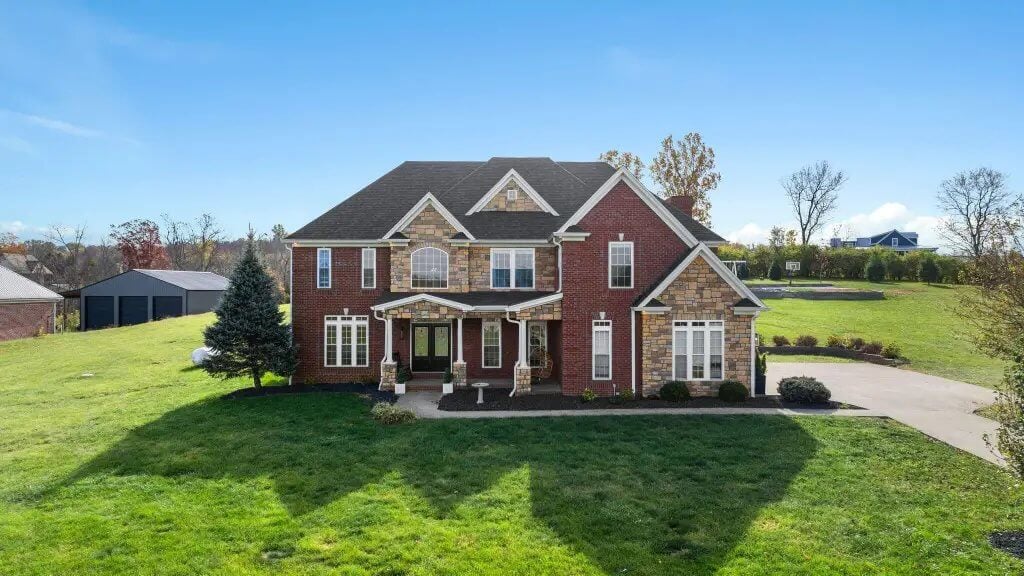
This 5-bedroom, 6-bathroom home offers 4,584 square feet of living space on 2 acres, with a fully finished basement and updated kitchen and living room completed in 2021. Valued at $1,100,000, the layout includes a main-level guest suite with an ensuite and an upstairs primary suite featuring a private balcony overlooking the backyard.
The outdoor area is designed for entertainment and recreation, featuring a pool, outdoor kitchen, fireplace, firepit, basketball court, swing set, kids’ playhouse, mini putt-putt golf, and a storage shed. The home blends everyday comfort with resort-style amenities ideal for families or hosting guests.
Where is Lawrenceburg?
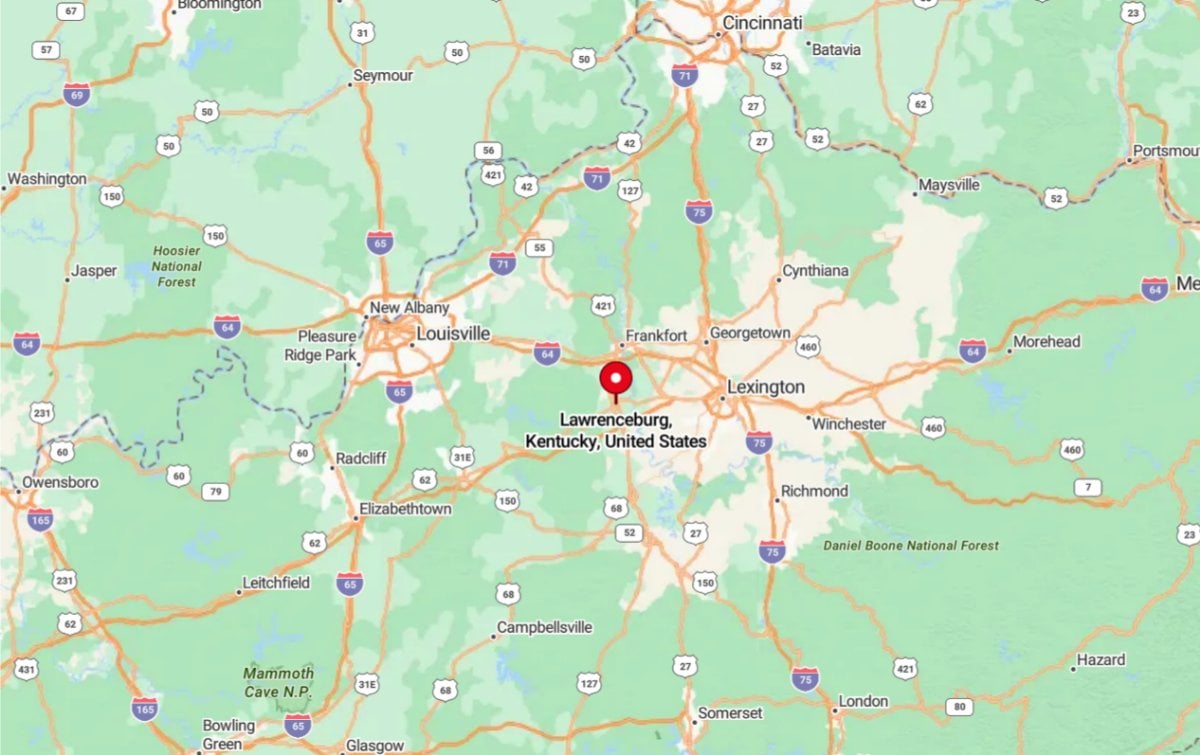
Lawrenceburg is a small city located in Anderson County in central Kentucky. It sits between Lexington and Frankfort, offering easy access to both cities via the nearby Bluegrass Parkway and U.S. Route 127. The city is known for its role in Kentucky’s bourbon industry, home to distilleries like Wild Turkey and Four Roses. Lawrenceburg combines a historic downtown with rural surroundings and is part of the Bluegrass Region.
Dining Room
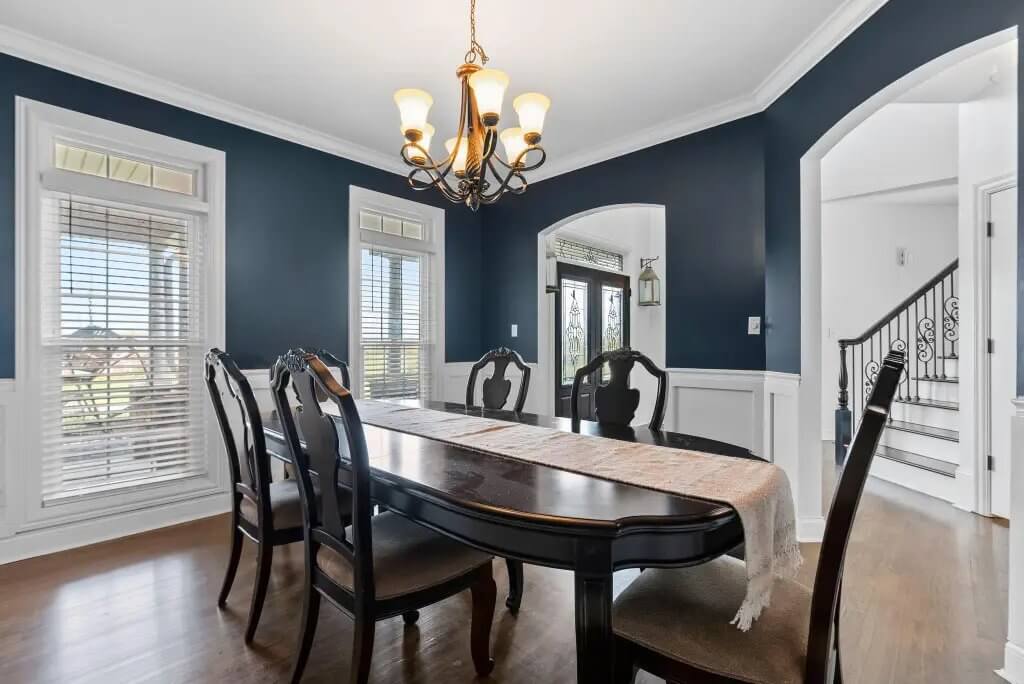
The dining room features dark hardwood floors, deep navy-blue walls with white wainscoting, and two large windows with blinds. A traditional chandelier hangs above a long dining table with seating for eight. The room is located near the front entrance, visible through an arched opening. Crown molding lines the ceiling.
Kitchen
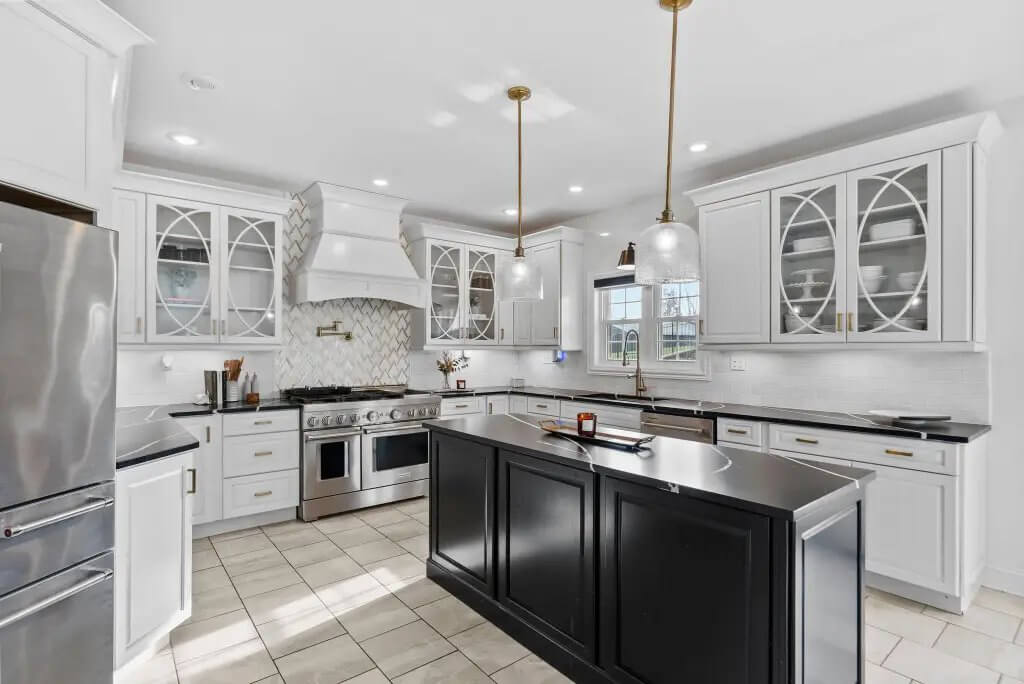
This kitchen includes white cabinetry with glass front upper cabinets, black countertops, and a central island with a dark finish. Stainless steel appliances, including a commercial-grade range, are paired with a custom vent hood and pot filler. Pendant lights hang above the island, and tile flooring runs throughout the space. A large window brings in natural light above the sink.
Living Room
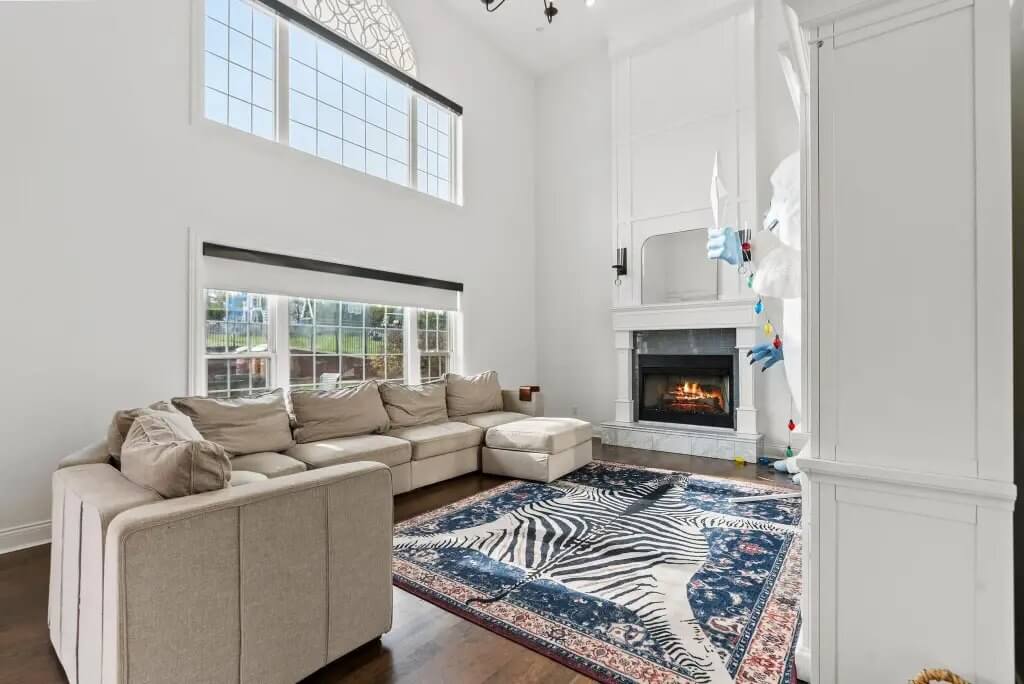
The living room has a high ceiling with tall windows and a fireplace surrounded by white trim. A large sectional couch sits on a patterned area rug, creating a central seating area. Natural light floods the space from both lower and upper windows. The layout offers a view of the backyard through the windows.
Bedroom

The primary bedroom features carpeted flooring, a tray ceiling with crown molding, and a large wooden bed frame. A gas fireplace with a mounted TV above sits opposite the bed. The room has recessed lighting and connects to a hallway with balcony access. There are multiple doorways leading to adjacent spaces.
Backyard
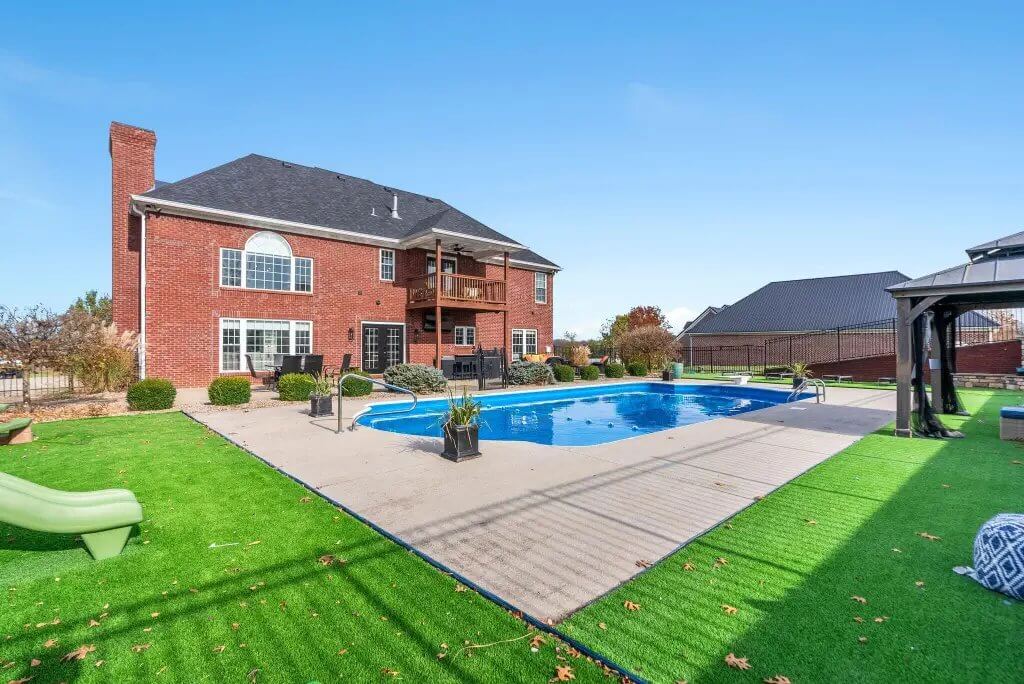
The backyard includes a large in-ground pool surrounded by concrete decking and artificial turf. The brick exterior of the home features multiple sets of windows and a walk-out balcony from the upper level. There is a small slide, a covered seating area, and space for outdoor dining or entertaining. The yard is fully enclosed and landscaped.
Source: Sarah Zabawa of The Brokerage, info provided by Coldwell Banker Realty
6. Munfordville, KY – $1,199,000
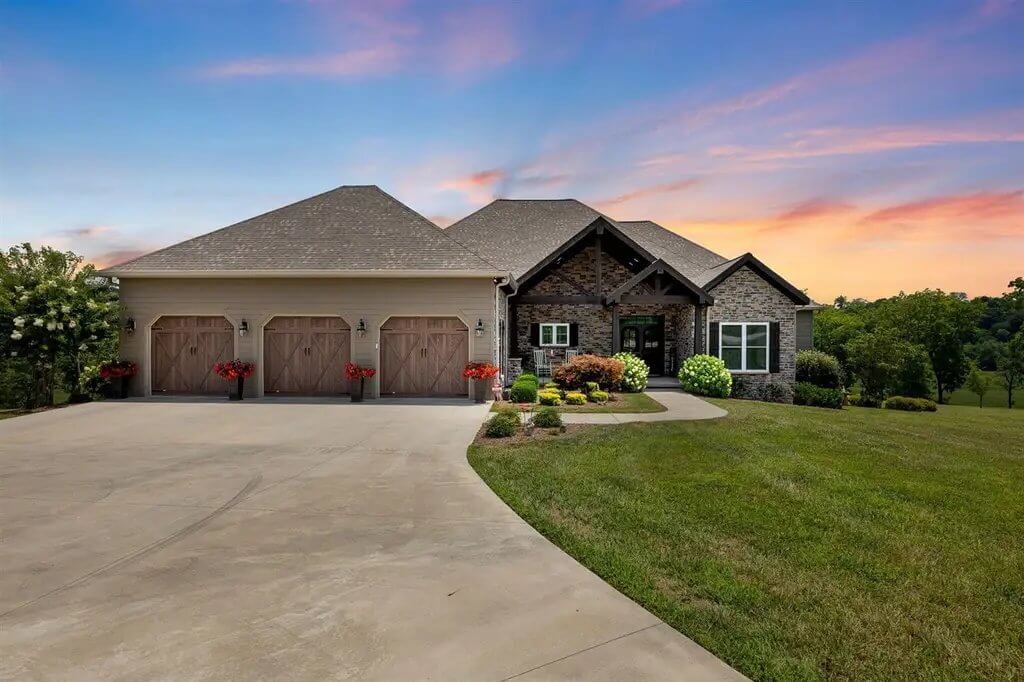
This 4-bedroom, 4-bathroom home offers 5,621 square feet of living space and includes a large sunroom, upper deck, and screened-in lower patio overlooking a saltwater pool with a powered retractable cover. Built in 2019, the property features custom tile floors and showers, 10-foot ceilings, multiple tray and vaulted ceilings, two stone fireplaces, a 4-zoned HVAC system, and a security system with cameras inside and out.
Valued at $1,199,000, the home also includes deeded access to the river with a shared pavilion, a sandbar for easy water entry, mature fruit trees, a 3-car garage, and an RV hookup. The kitchen is outfitted with granite countertops, custom cabinetry, a gas cooktop, double oven, and a movable island, while the basement includes an additional bedroom, bath, a safe room (optional 5th bedroom), and over 1,100 square feet of unfinished space.
Where is Munfordville?
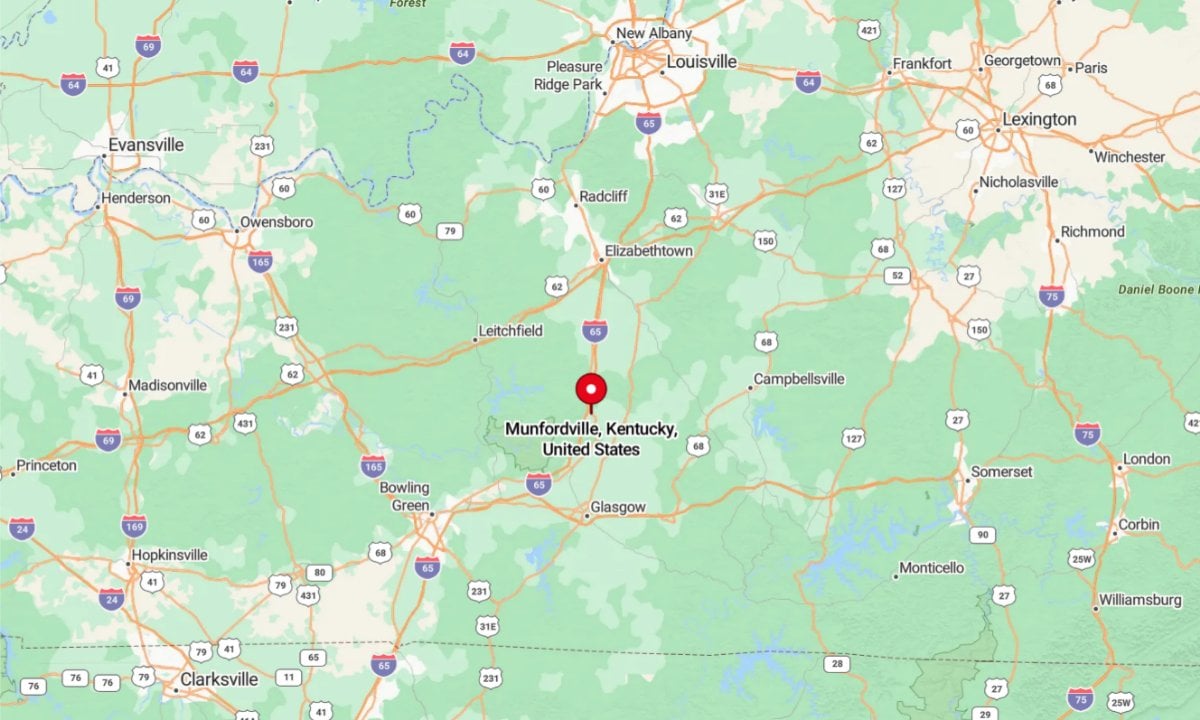
Munfordville is a small city located in Hart County in south-central Kentucky. It lies along the Green River and is easily accessible via Interstate 65, about halfway between Louisville and Bowling Green. The city is known for its Civil War history, including the Battle of Munfordville, and features several historical sites and markers. Surrounded by rural landscapes, Munfordville offers a quiet, small-town atmosphere with access to outdoor activities like hiking, kayaking, and exploring nearby Mammoth Cave National Park.
Living Room
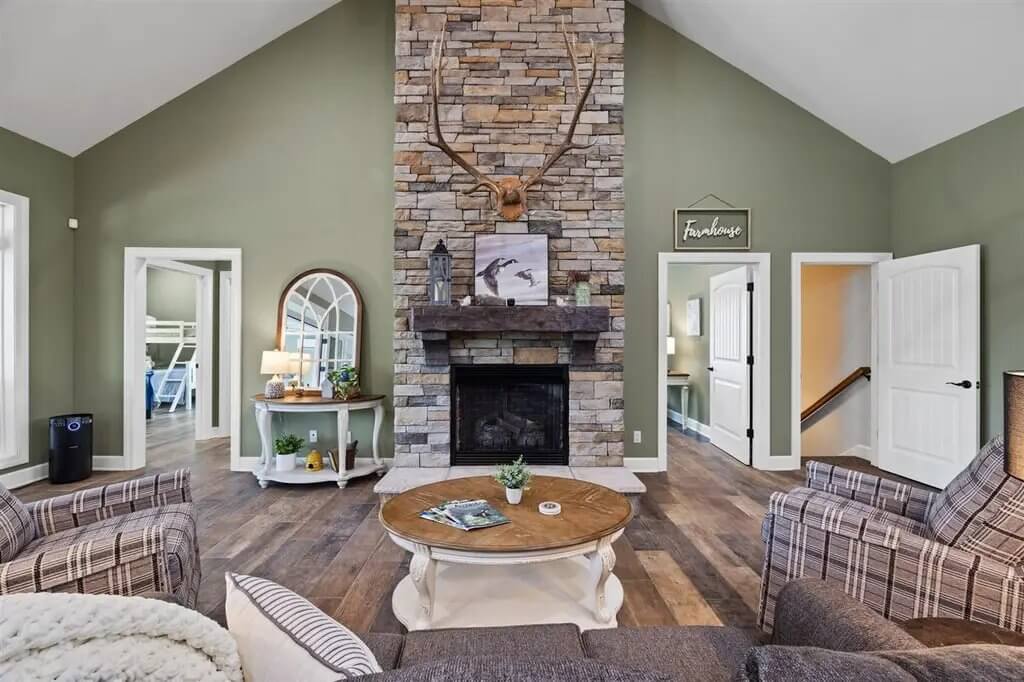
The living room has vaulted ceilings, wood-look flooring, and a floor-to-ceiling stone fireplace with a wood mantel. Multiple doorways lead to adjacent rooms, and a mounted deer head serves as a focal point above the fireplace. Wall color is a muted green, and the layout offers an open connection to the rest of the main living area. Neutral-toned furniture surrounds a circular wooden coffee table.
Kitchen
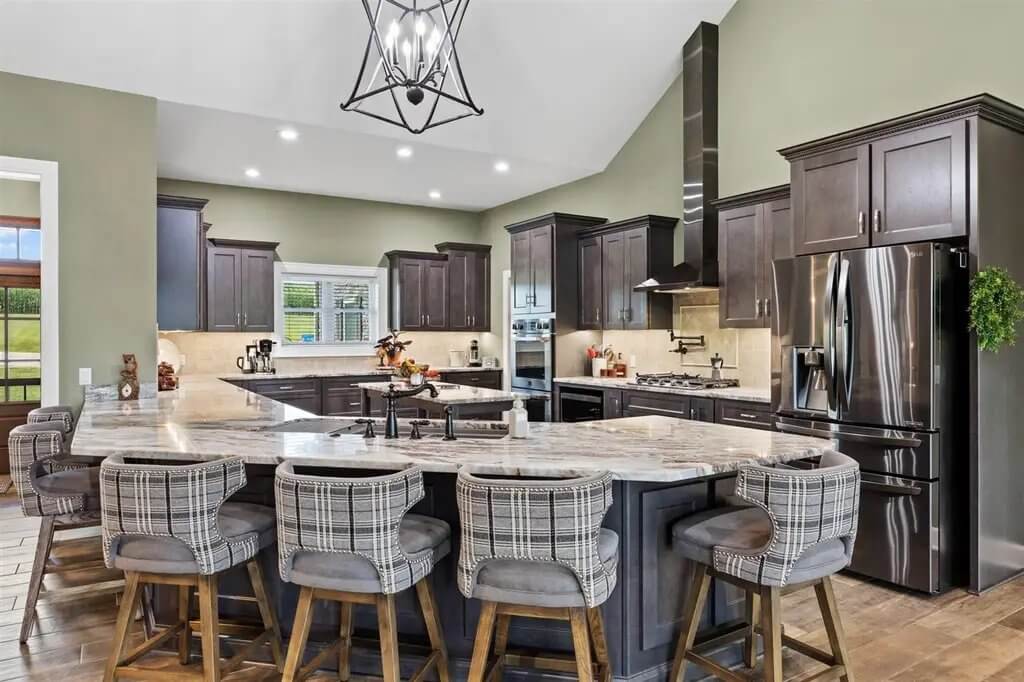
The kitchen includes dark cabinetry, granite countertops, and stainless steel appliances, including a double oven and gas cooktop with a pot filler. A large center island with an extended breakfast bar provides seating for seven. Pendant lighting and recessed ceiling lights provide illumination. The room features high ceilings and opens directly to the adjacent living area.
Bedroom
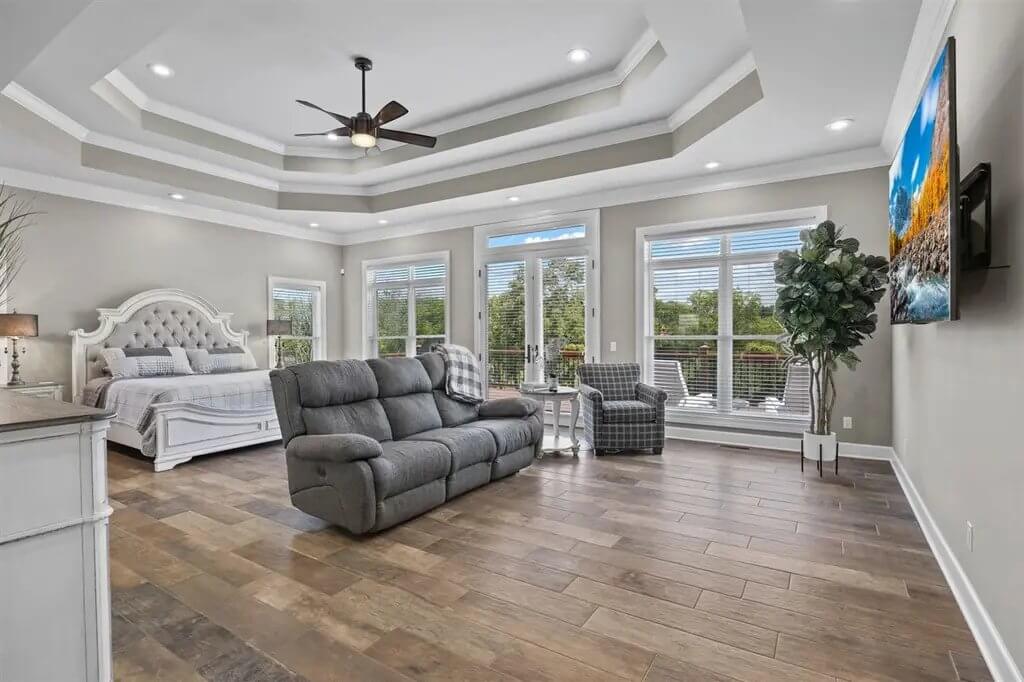
This bedroom features wood-look tile flooring, a tray ceiling with recessed lighting, and large windows along one wall for natural light. The room has enough space for a seating area, and the bed sits under a ceiling fan. The neutral walls and light-colored trim give the space a clean look. French doors provide access to the exterior deck.
Bathroom
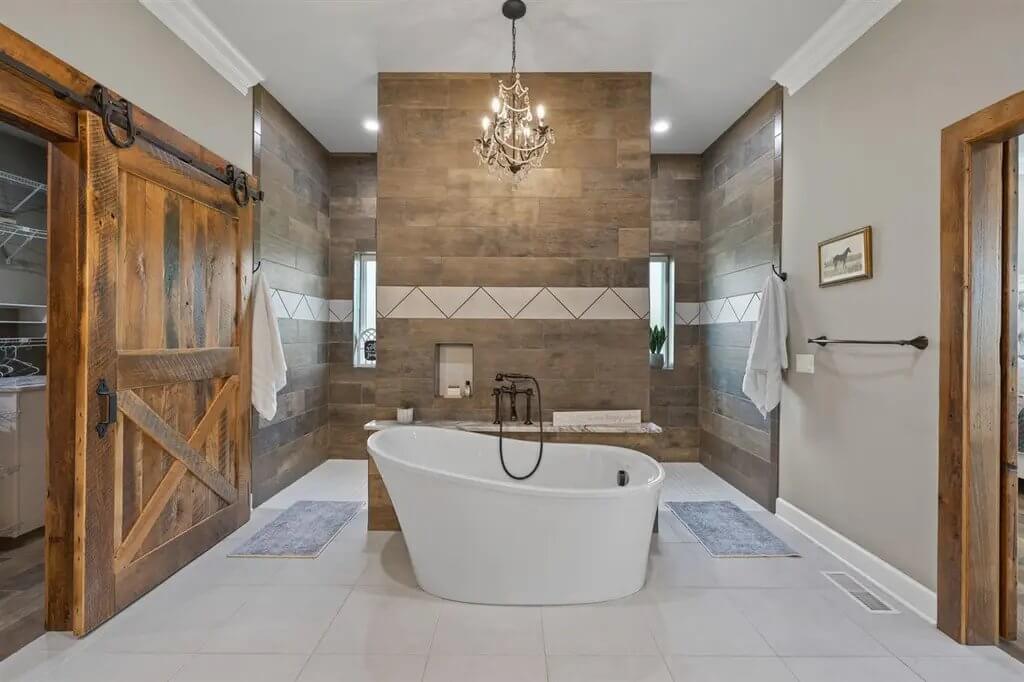
The bathroom includes a freestanding tub, dual open walk-in shower areas on either side, and a chandelier above the central space. The walls are finished with vertical tile accenting, and two sliding barn doors lead to closet spaces. A built-in niche and two shower benches add functional storage. The color scheme combines natural wood tones and light tiles.
Backyard
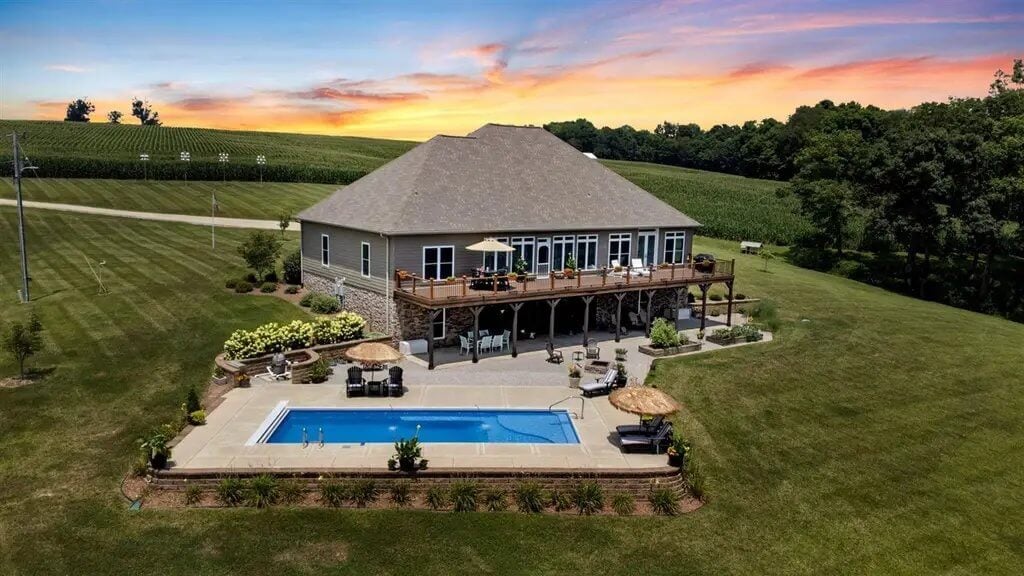
The backyard features an in-ground pool surrounded by a concrete patio and landscaped edges. The upper-level deck extends the length of the home and includes outdoor seating and dining areas. The lower level is partially covered and supported by wood beams. The home sits on a large, open lot bordered by fields and trees in a rural setting.
Source: John Hishmeh & Ray Hishmeh of Coldwell Banker Legacy Group
5. Winchester, KY – $1,200,000
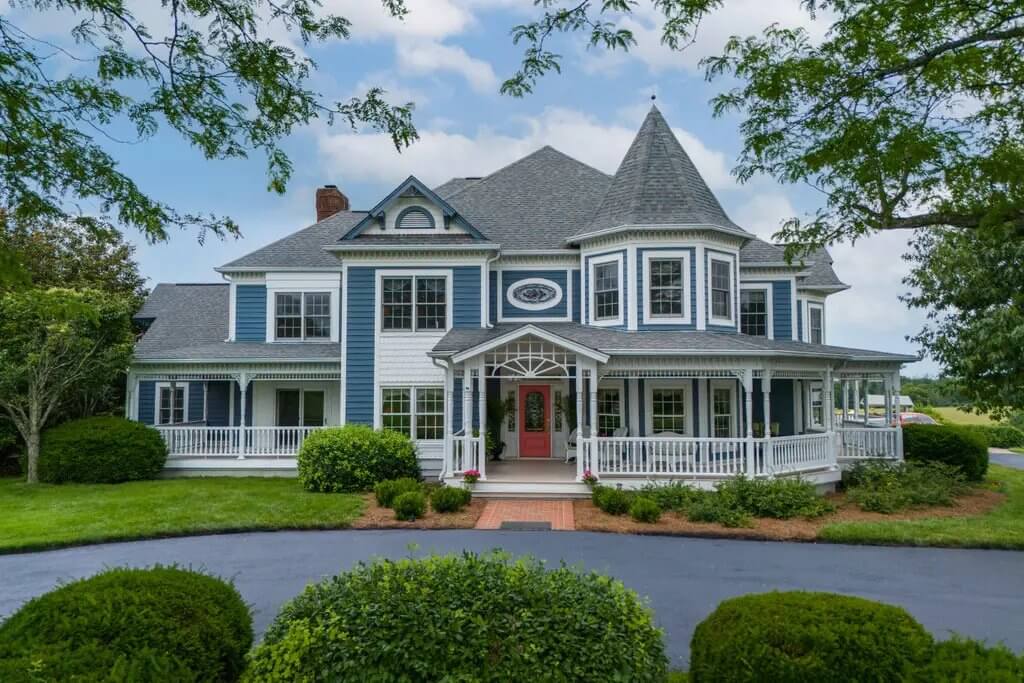
This 5-bedroom, 7-bathroom home spans 8,236 square feet and was custom-designed by Tom Padgett, showcasing hand-hewn wood beam ceilings and Waterford crystal chandeliers throughout. The main level includes a grand two-story foyer, a primary suite with fireplace, sitting area, and private wrap-around porch, and a gourmet kitchen with butler’s pantry, prep space, breakfast room, and formal dining area.
Valued at $1,200,000, the upper floor features two additional primary suites, two more bedrooms, and a private study with its own fireplace. The walkout lower level offers an in-ground pool, outdoor bar, private bath, movie room, recreation space, elevator access, and over 1,100 square feet of storage.
Where is Winchester?
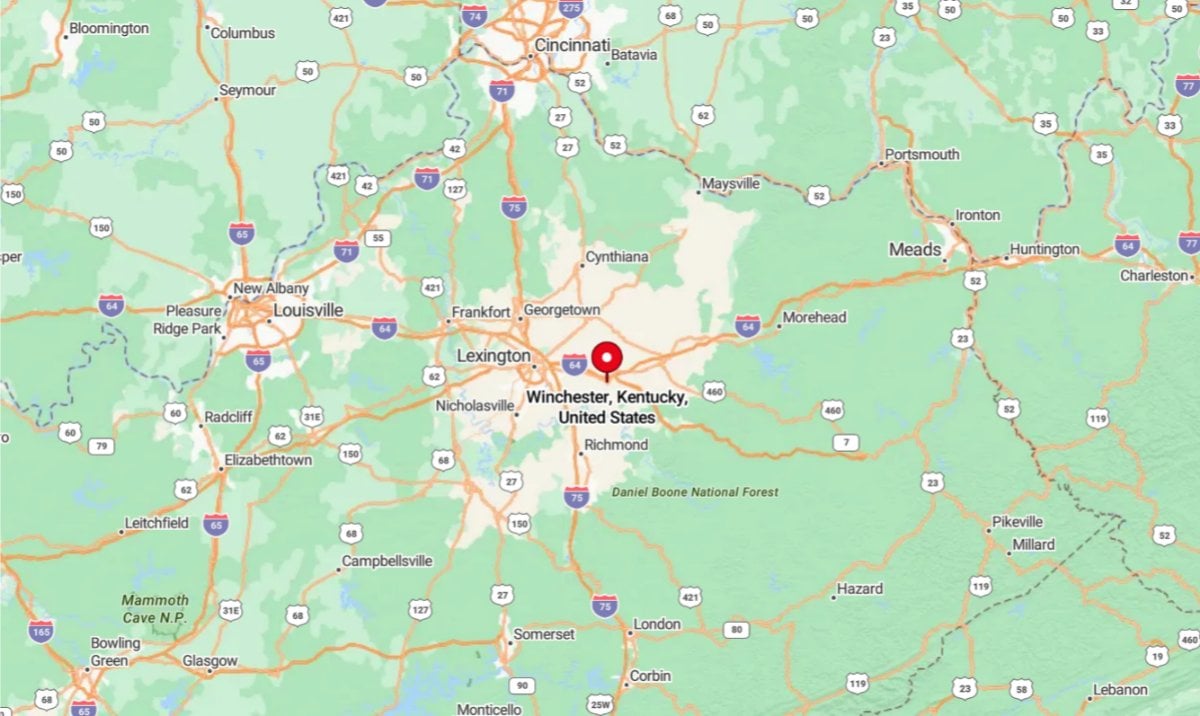
Winchester is a city located in Clark County in the central part of the state, just east of Lexington. It serves as the county seat and is part of the Lexington-Fayette Metropolitan Area. Winchester is known for its historic downtown, local festivals, and as the home of Ale-8-One, a regional soft drink. The area offers a mix of small-town charm and easy access to urban amenities via Interstate 64.
Dining Room
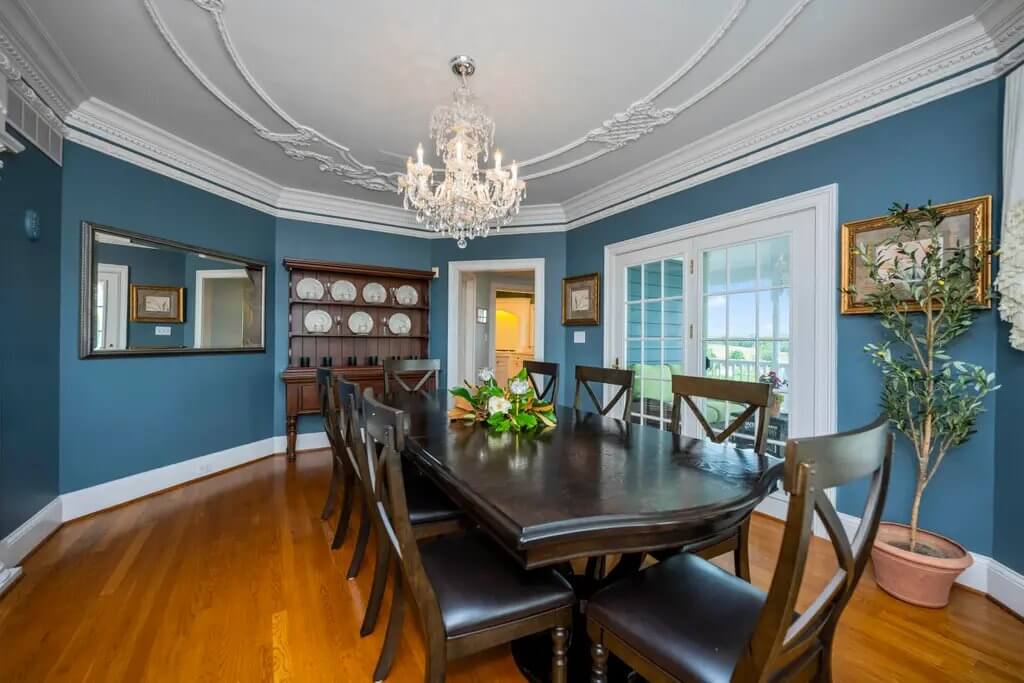
The dining room features hardwood flooring, rich blue walls, and intricate crown molding and ceiling trim. A large chandelier hangs over the rectangular dining table with seating for eight. French doors provide access to an adjacent sunroom or outdoor area. A traditional hutch and large wall mirror complete the space.
Living Room

This two-story living room includes a fireplace framed by wood paneling and flanked by tall arched windows. Leather seating is arranged around a central ottoman on a large area rug. A built-in wet bar is positioned in a recessed wall area. Wood trim and ceiling beams give the room a traditional finish.
Kitchen
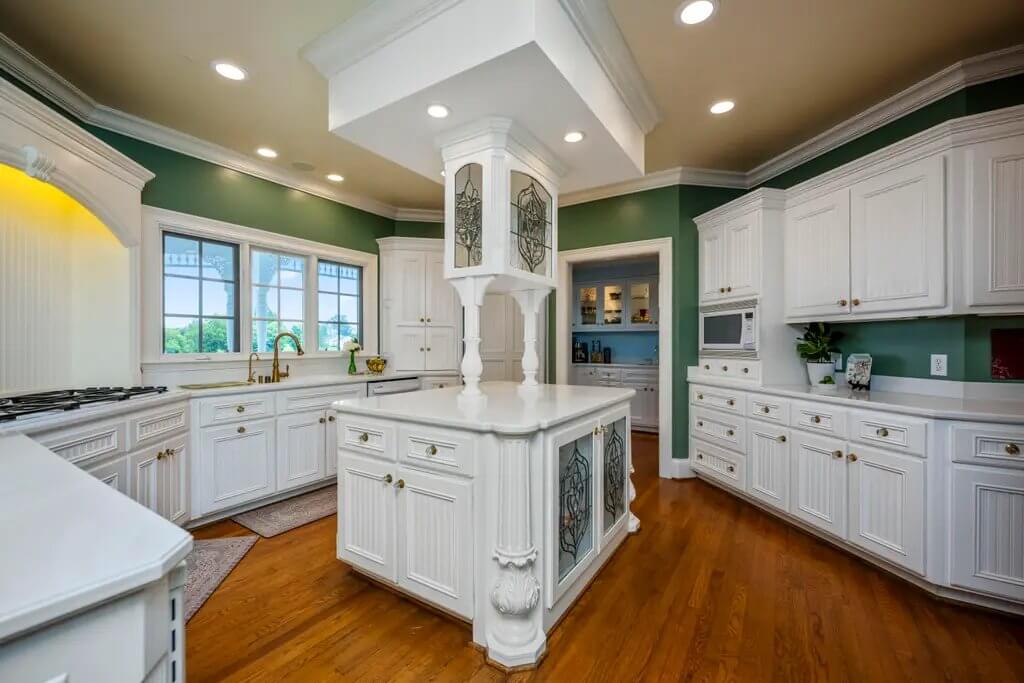
The kitchen includes white cabinetry, gold hardware, and a central island with decorative columns and glass inset panels. The room is finished with green walls, crown molding, recessed lighting, and hardwood flooring. Multiple windows provide natural light over the sink. Built-in appliances and a connected butler’s pantry complete the layout.
Bedroom
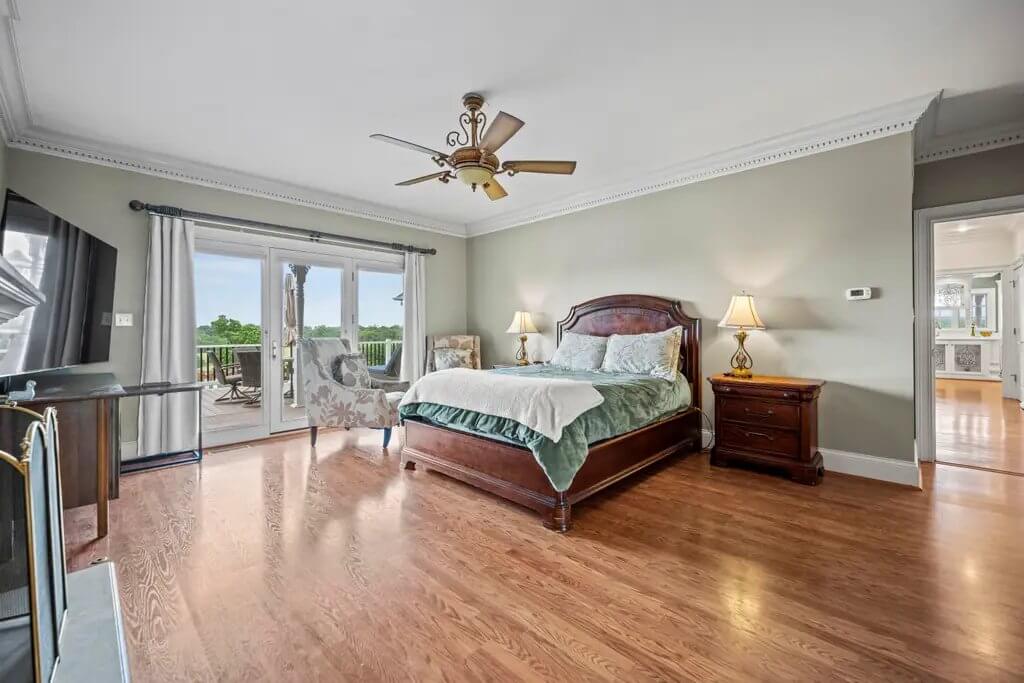
The primary bedroom features light wall tones, hardwood flooring, and French doors leading to an exterior deck. The room includes a ceiling fan, recessed lighting, and crown molding throughout. A large bed and two nightstands are placed against the central wall. An entry to the kitchen is visible from the room.
Pool
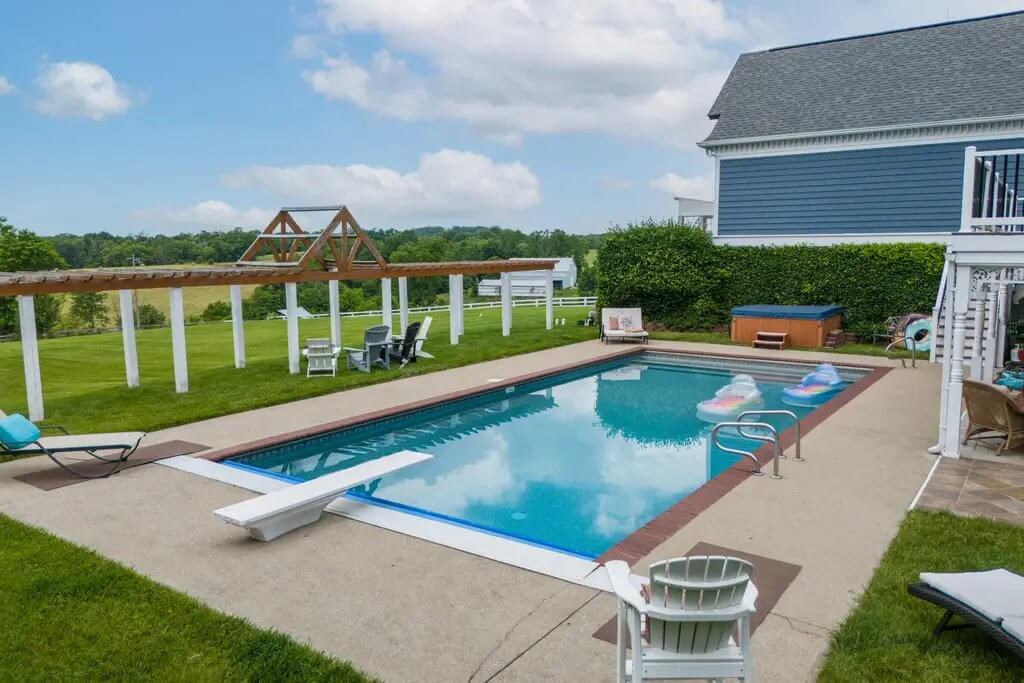
The backyard includes an in-ground pool with a diving board and a surrounding concrete patio. A pergola structure runs alongside the pool, with outdoor seating and a fire pit nearby. A hot tub is set into a raised corner of the yard, and a deck area connects to the main house. The property backs up to wide open green space.
4. Georgetown, KY – $1,200,000
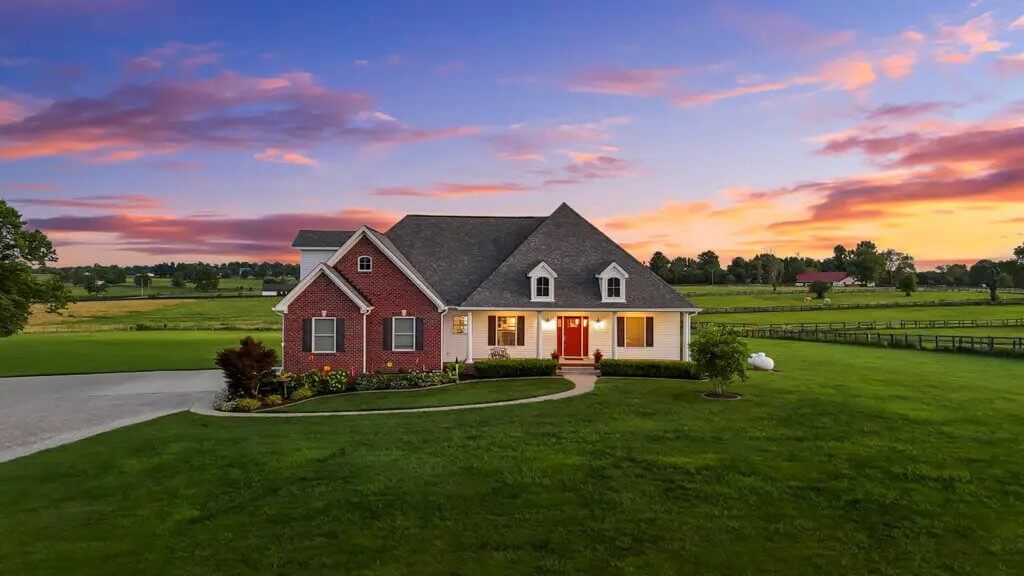
This 6-bedroom, 5-bathroom home offers 3,790 square feet of living space on a 5-acre lot and features an open floor plan with luxury vinyl plank flooring, Andersen windows, and upgraded tile and countertops throughout. The main level includes a primary suite, two guest bedrooms, a full guest bath, a half bath, and a large screened-in covered patio with a built-in grill connected to propane.
Valued at $1,200,000, the home also includes a bonus bedroom or office above an oversized, temperature-controlled garage, with all bedrooms equipped with custom closet systems and wall-mounted TVs. The walkout lower level functions as a separate suite with two bedrooms, two bathrooms, a full kitchen, laundry, and a private entrance—ideal for guests, extended family, or rental income.
Where is Georgetown?
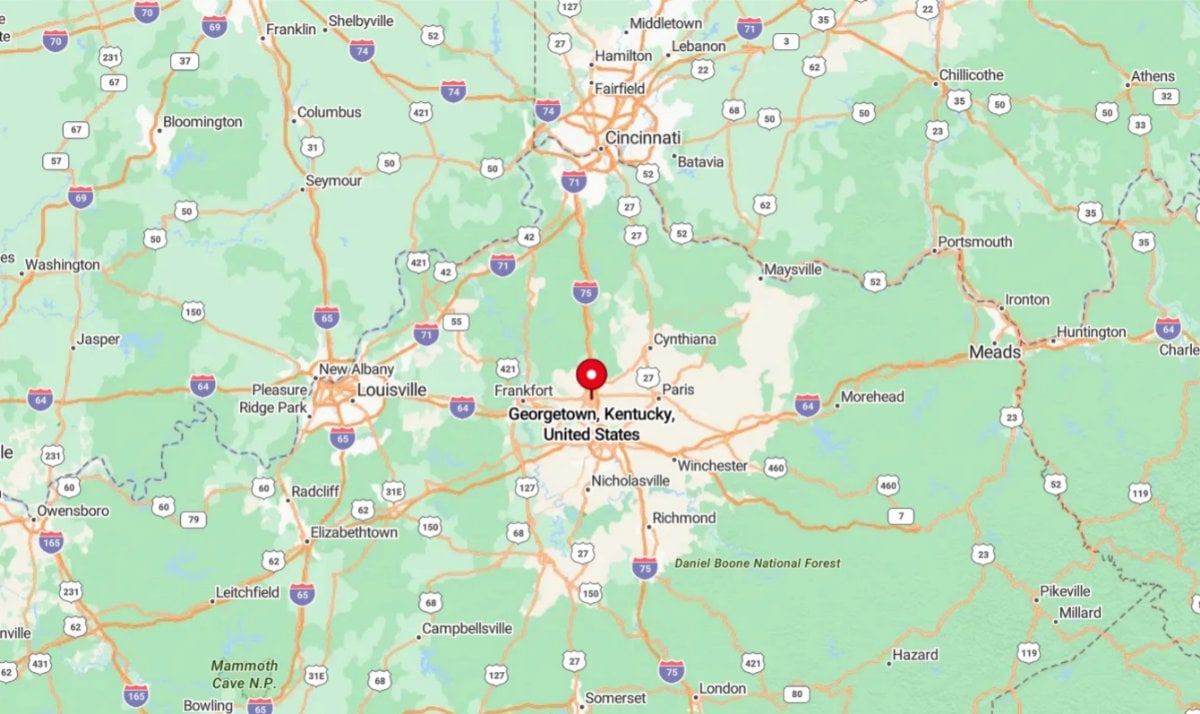
Georgetown is a city located in Scott County in central Kentucky, just north of Lexington. It is part of the Lexington-Fayette Metropolitan Area and is conveniently situated along Interstate 75. Georgetown is known for being home to Georgetown College and Toyota’s largest manufacturing plant in North America. The city offers a blend of historic charm, suburban neighborhoods, and access to horse farms and scenic Bluegrass countryside.
Living Room
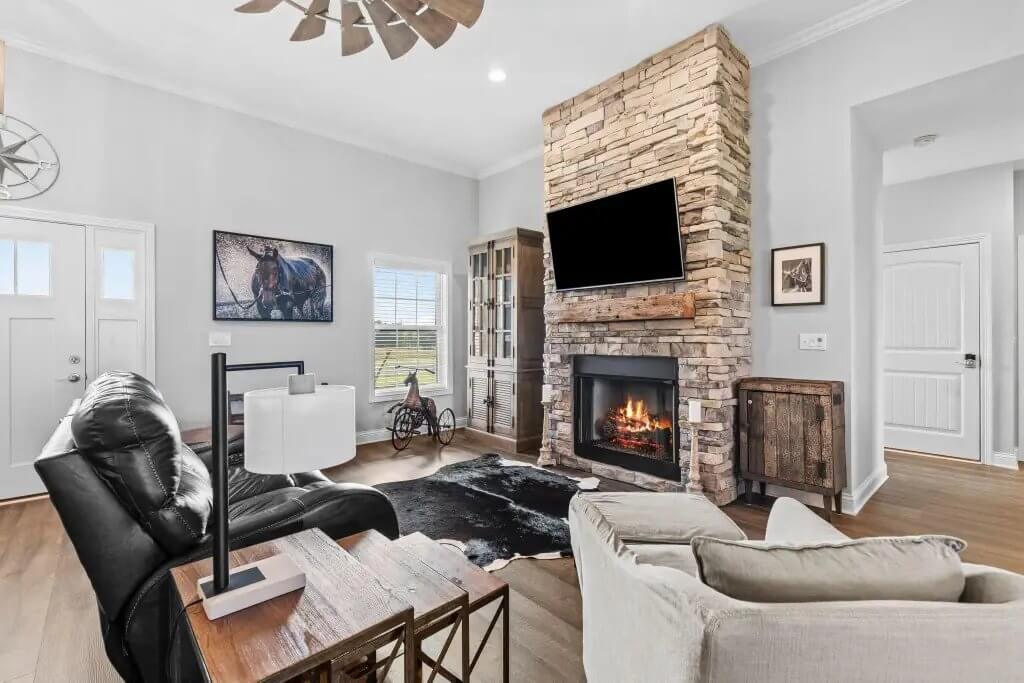
The living room features a stone fireplace with a mounted TV and a wood mantel. A mix of leather and upholstered seating surrounds the central area. Light gray walls and crown molding frame the space, with wood-look flooring throughout. Natural light enters through windows near the front entry door.
Dining Room
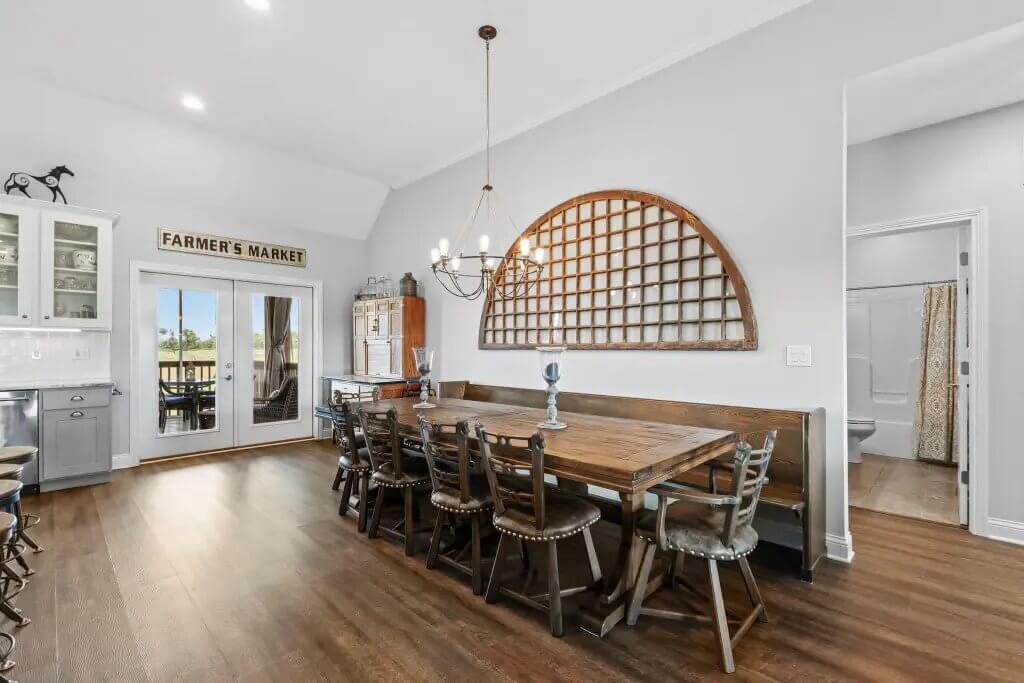
This dining space includes a long wooden table with bench and chair seating along one wall. A chandelier hangs above the table, and French doors lead to a covered outdoor area. The flooring is consistent with the rest of the main living areas. Open access to the adjacent kitchen and visible guest bathroom adds function.
Kitchen
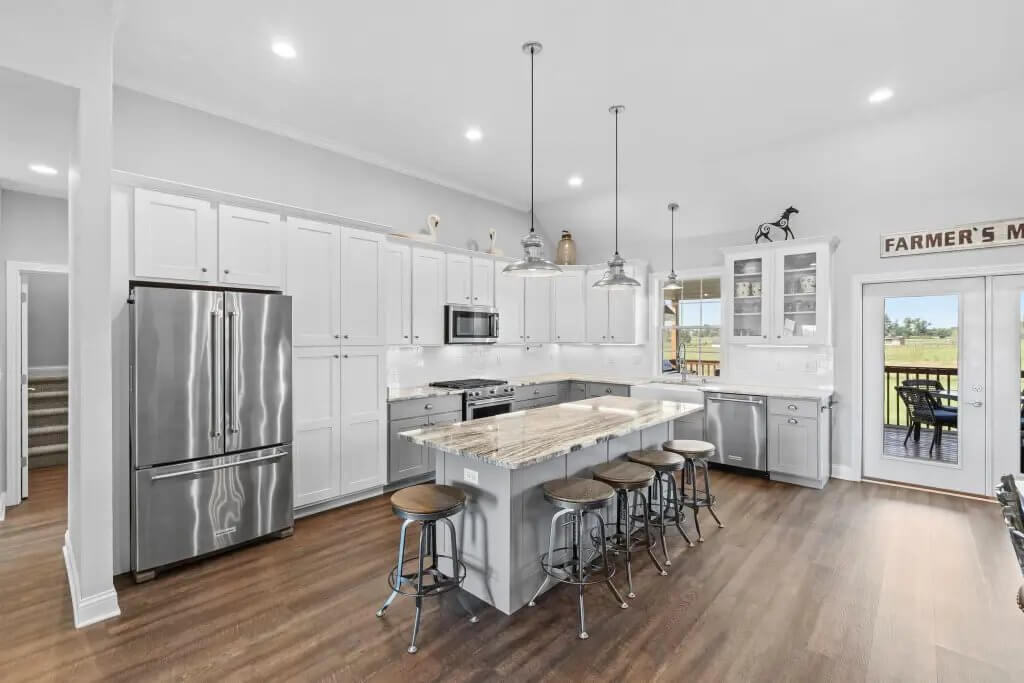
The kitchen has white cabinets, granite countertops, stainless steel appliances, and a large center island with seating for six. Pendant lighting hangs above the island, and recessed lights are built into the ceiling. A full wall of cabinetry offers extra storage. French doors at the far end open to the outdoor living area.
Bedroom
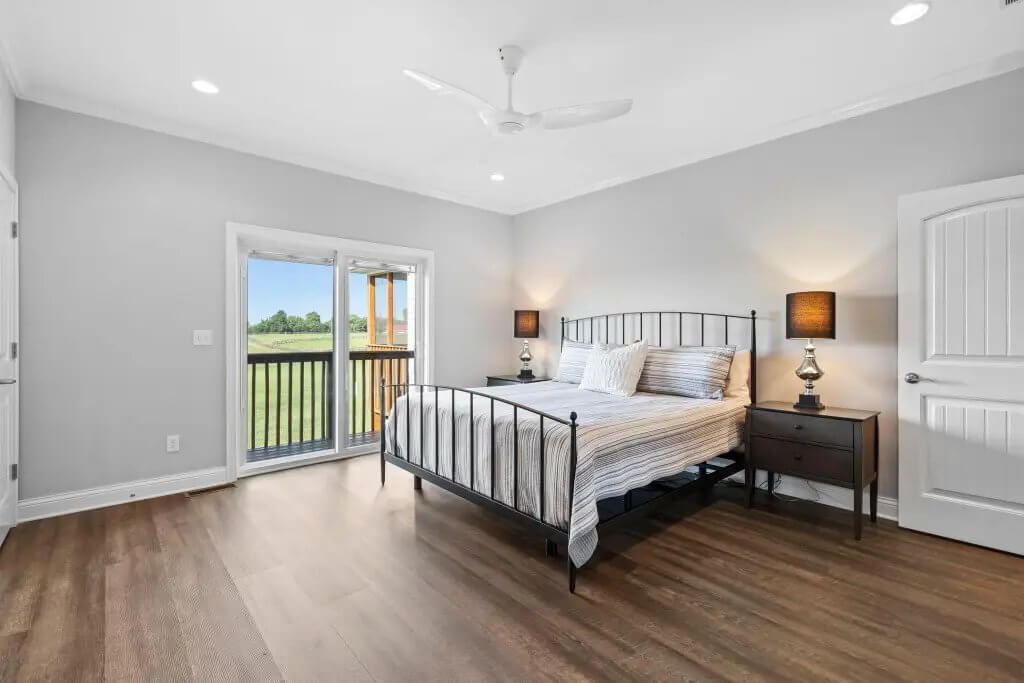
This bedroom includes a metal bed frame, matching nightstands with lamps, and sliding glass doors leading to a private outdoor balcony. The room has recessed ceiling lighting, a ceiling fan, and wood-look flooring. Walls are painted a soft gray, and trim is white. The space is simple and functional.
Screened Porch
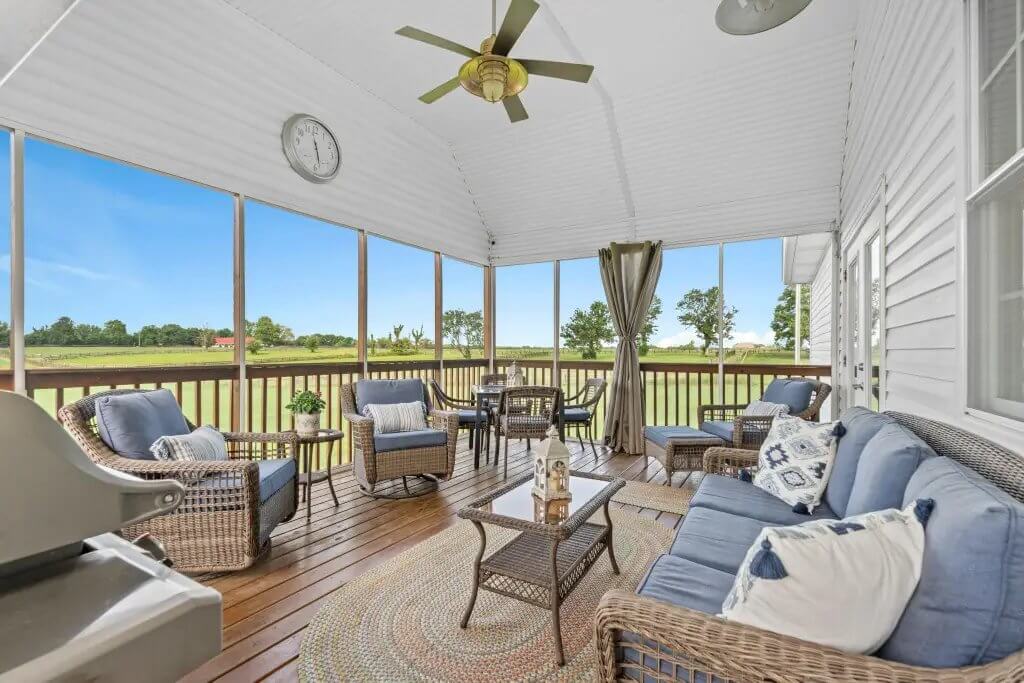
The screened-in porch includes outdoor seating, a ceiling fan, and a central rug over finished wood flooring. Wicker furniture with cushions is arranged for both dining and lounging. Screens provide an open view of the yard while offering shade and airflow. A grill is positioned just off to the side for convenience.
Source: Abby A Jones of Bluegrass Sotheby’S International Realty, info provided by Coldwell Banker Realty
3. Lexington, KY – $1,250,000
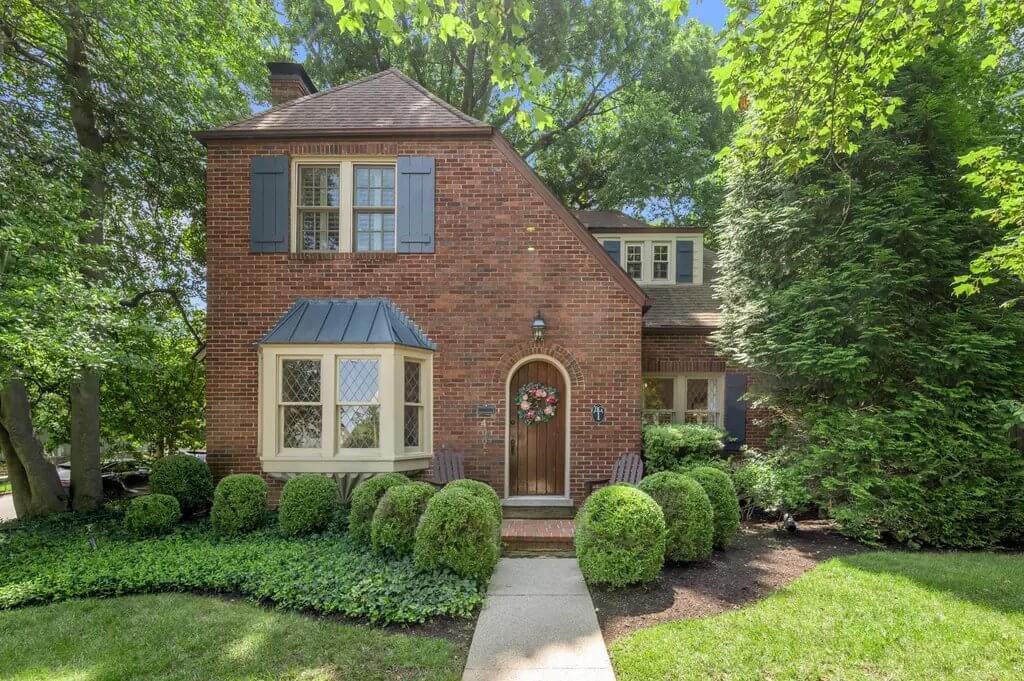
This 3,604 sq ft Lexington home features 4 bedrooms and 4 bathrooms, blending 1930s character with modern layout and updates. The main floor includes a chef’s kitchen with marble countertops and gas cooktop, a great room with a wood-burning fireplace and a window seat, and formal living and dining areas with leaded glass bay windows.
Valued at $1,250,000, the home also offers a serene upstairs primary suite with a fireplace, sitting area, and updated bath, along with three additional bedrooms and a hall bath with a soaking tub. Outside, enjoy a private fenced yard, shaded brick patio, and an oversized 2-car garage with an upstairs apartment that includes a kitchenette and tiled bath.
Where is Lexington?
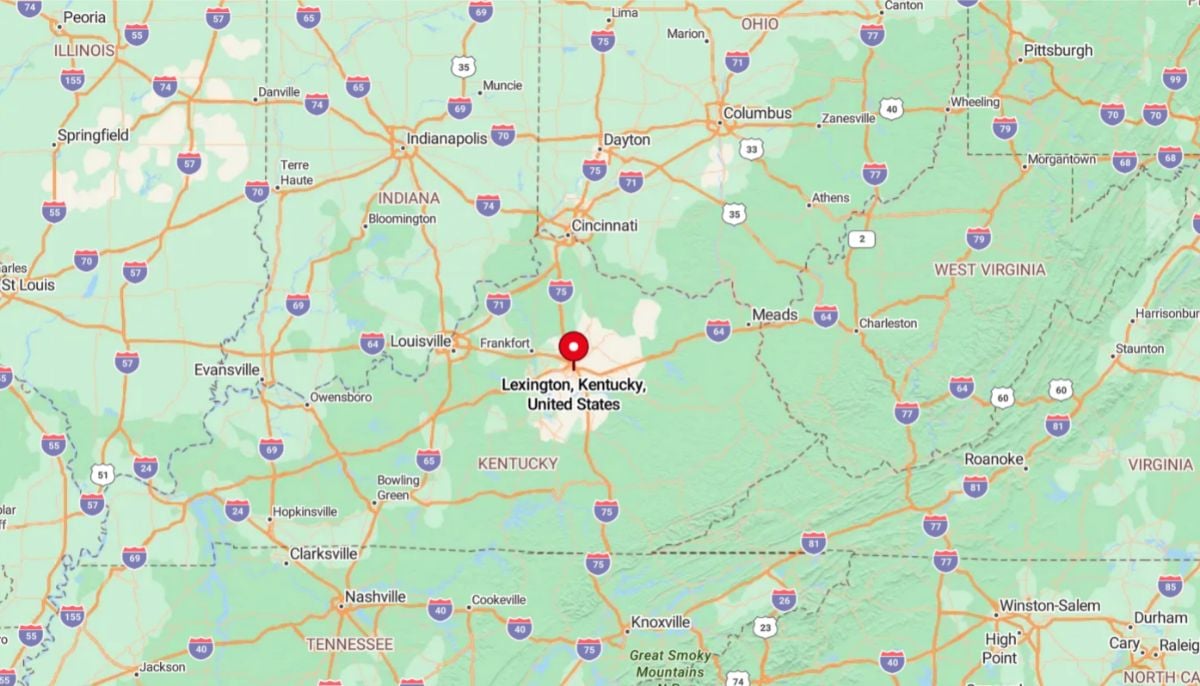
Lexington is located in the heart of the Bluegrass Region in central Kentucky and serves as the state’s second-largest city. It is widely recognized as the “Horse Capital of the World,” home to numerous horse farms and the famous Keeneland Race Course. The city is approximately 80 miles southeast of Louisville and sits at the crossroads of Interstates 64 and 75. Lexington also hosts the University of Kentucky and offers a blend of urban amenities with access to rolling countryside and historic landmarks.
Dining Room
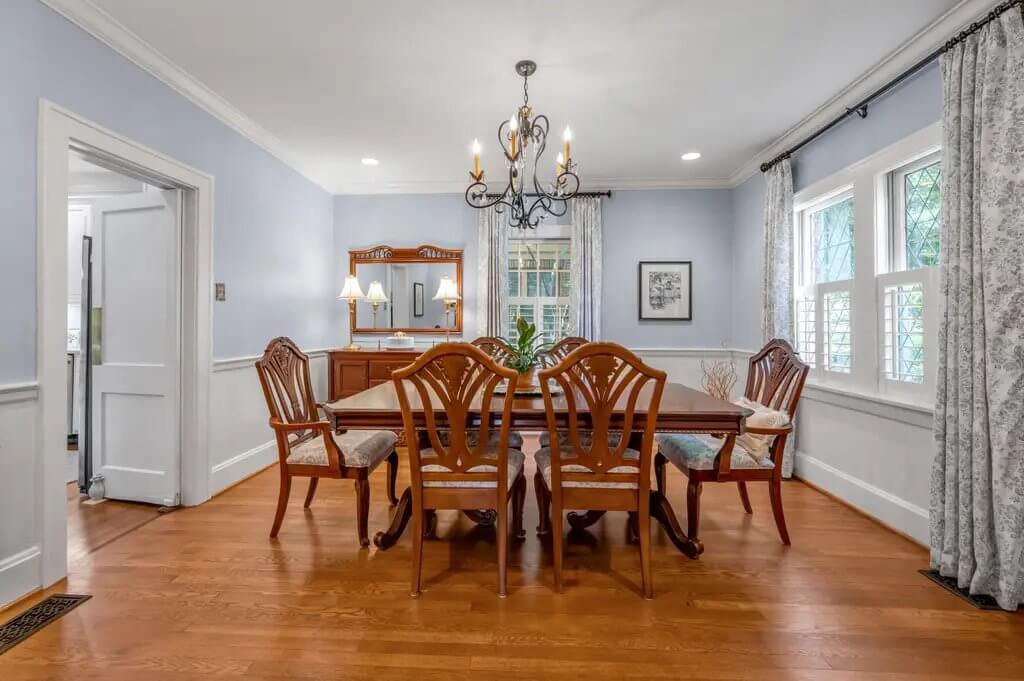
The dining room has hardwood floors, crown molding, and a central chandelier. It features a wood dining table with seating for six and a matching sideboard against the back wall. Three windows with plantation shutters and drapes bring in natural light. Walls are painted in a light tone with wainscoting.
Living Room
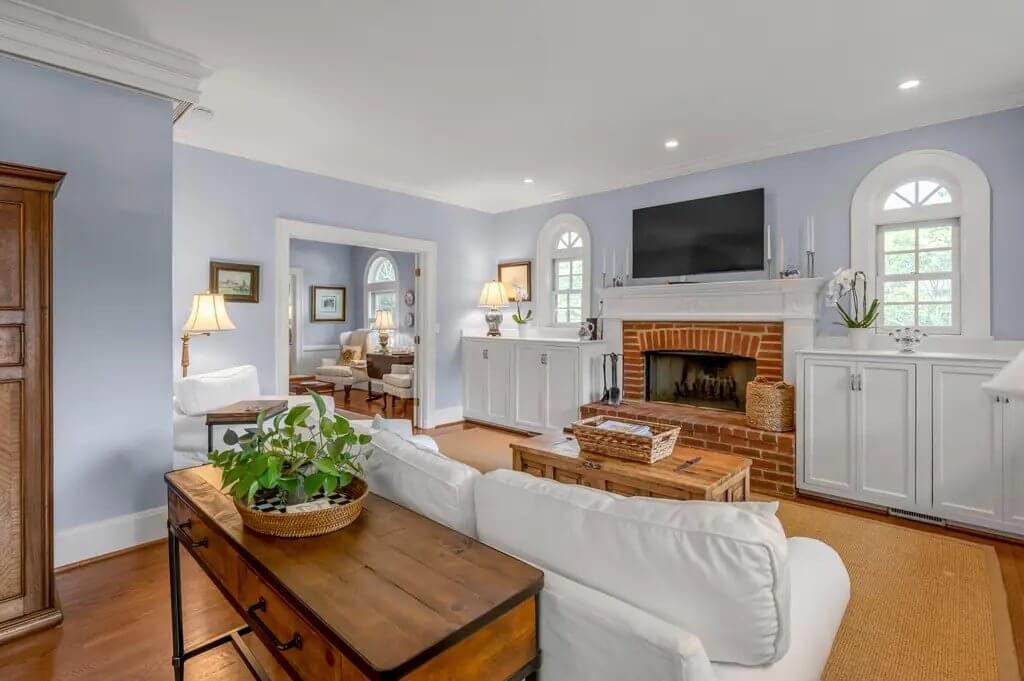
The living room includes a red brick fireplace with a white mantle and two built-in storage cabinets on either side. There is a sofa arrangement facing a wall-mounted TV above the fireplace. Light blue walls and recessed lighting add to the clean design. Windows on each side of the fireplace provide symmetry and outdoor light.
Bedroom
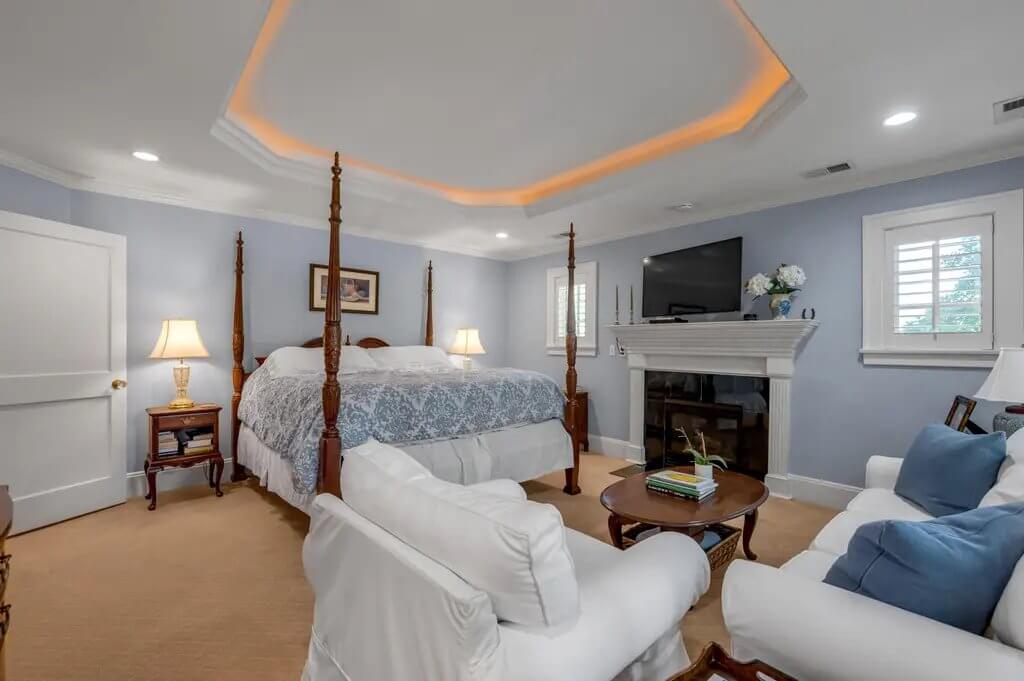
The bedroom has a tray ceiling with accent lighting and a ceiling fan. A large four-poster bed sits centered between two windows. There’s a sitting area with a pair of chairs and a small round table. A flat-screen TV is mounted above the fireplace at the foot of the bed.
Office
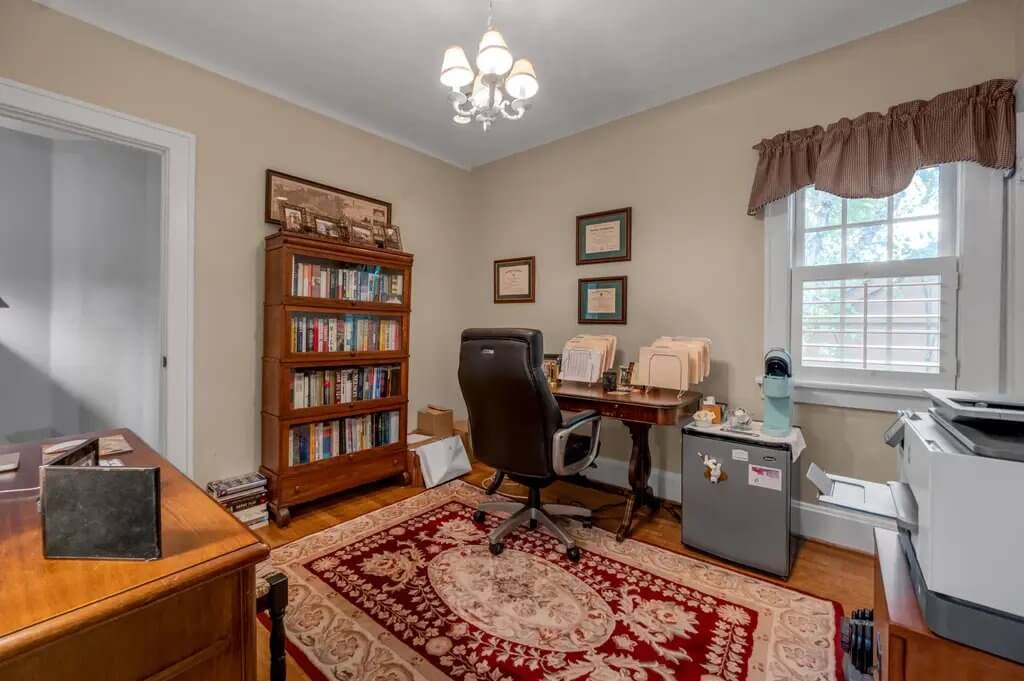
This room is set up as a home office with a central desk and a bookcase filled with books. A rug covers the wood floor, and a small fridge and printer are positioned on opposite sides. A single window provides light, and the walls are painted in a neutral beige.
Patio
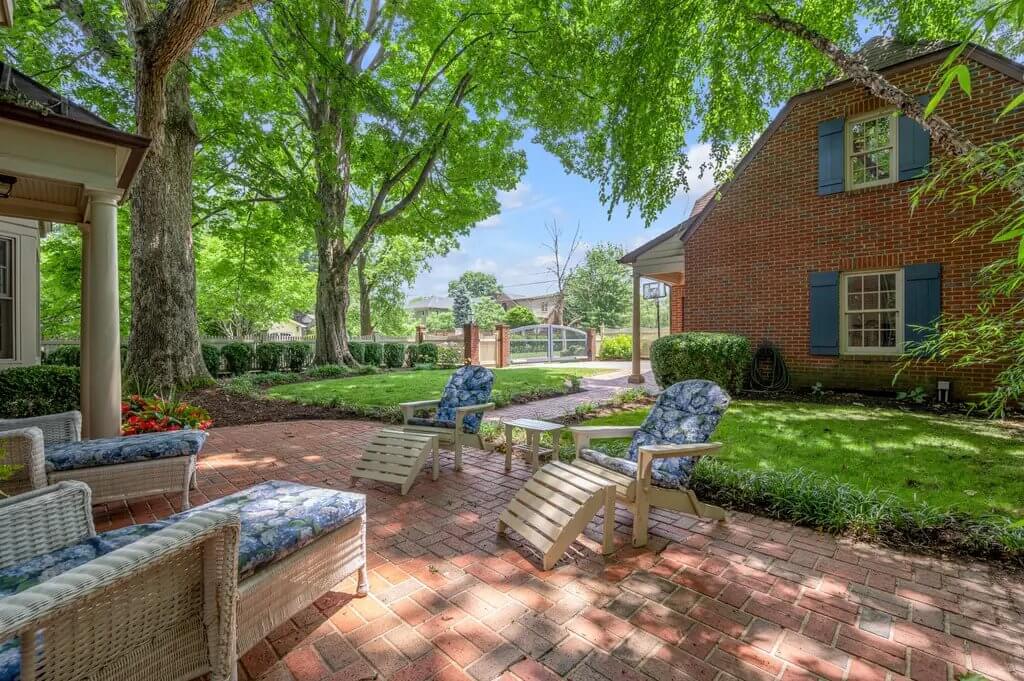
The outdoor brick patio includes cushioned wicker seating and matching ottomans. It’s surrounded by mature trees and landscaped garden beds. A pathway leads toward a detached structure with a blue-shuttered window. The area is shaded, with partial sunlight coming through the tree canopy.
2. Prospect, KY – $1,250,000
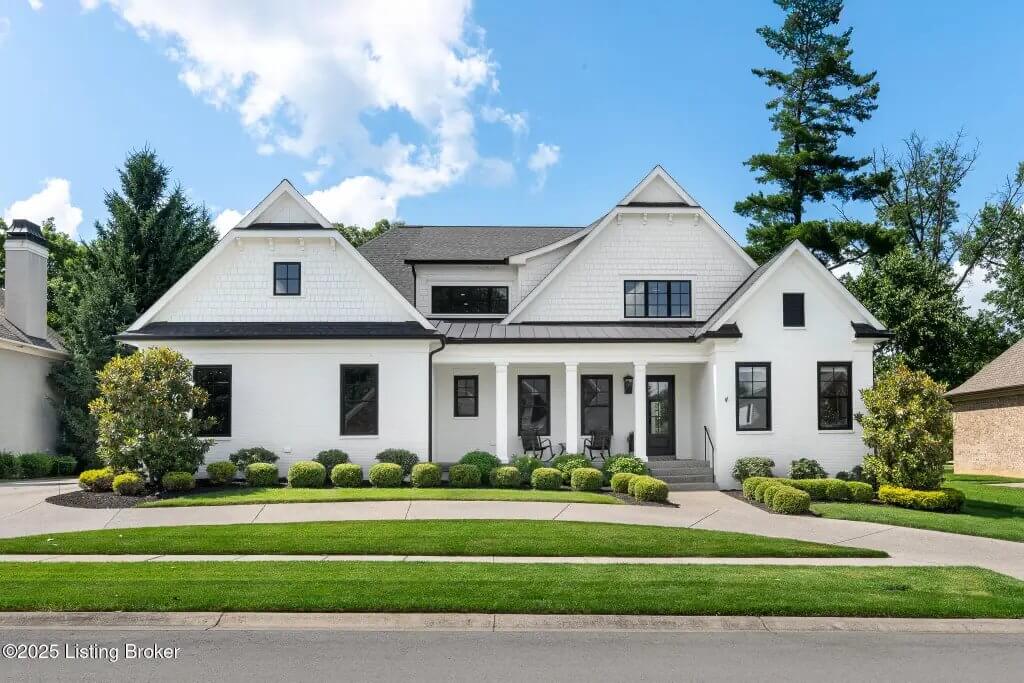
This 5-bedroom, 6-bathroom home offers 4,911 square feet of living space with an open floor plan, soaring ceilings, and modern finishes throughout. The chef’s kitchen includes high-end stainless steel appliances, quartz countertops, custom cabinetry, a walk-in pantry, and connects to a mudroom, laundry area, and half bath.
Valued at $1,250,000, the layout features a main-level primary suite with a large ensuite and walk-in closet, a second ensuite bedroom, an office/flex room, two additional ensuite bedrooms upstairs, and a lower-level den with a media room, wet bar, recreation space, and a fifth bedroom currently used as a playroom. Outdoor features include a covered porch with a gas fireplace and a saltwater inground pool.
Where is Prospect?
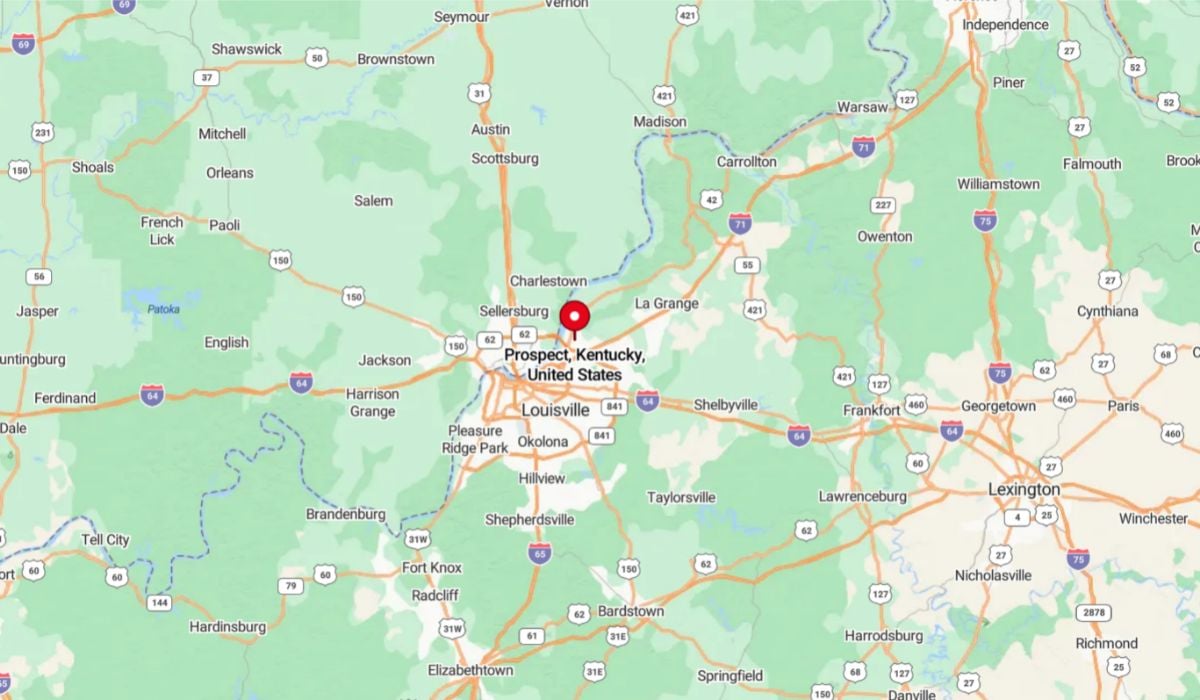
Prospect is a small, upscale city located in northeastern Jefferson County and southeastern Oldham County, about 15 miles northeast of downtown Louisville. It sits along the scenic Ohio River and is known for its residential charm, golf courses, and equestrian estates. The community offers a quiet suburban atmosphere with convenient access to Louisville’s amenities and interstates. Prospect is part of the Louisville Metro area and is highly regarded for its top-rated schools and beautiful neighborhoods.
Office
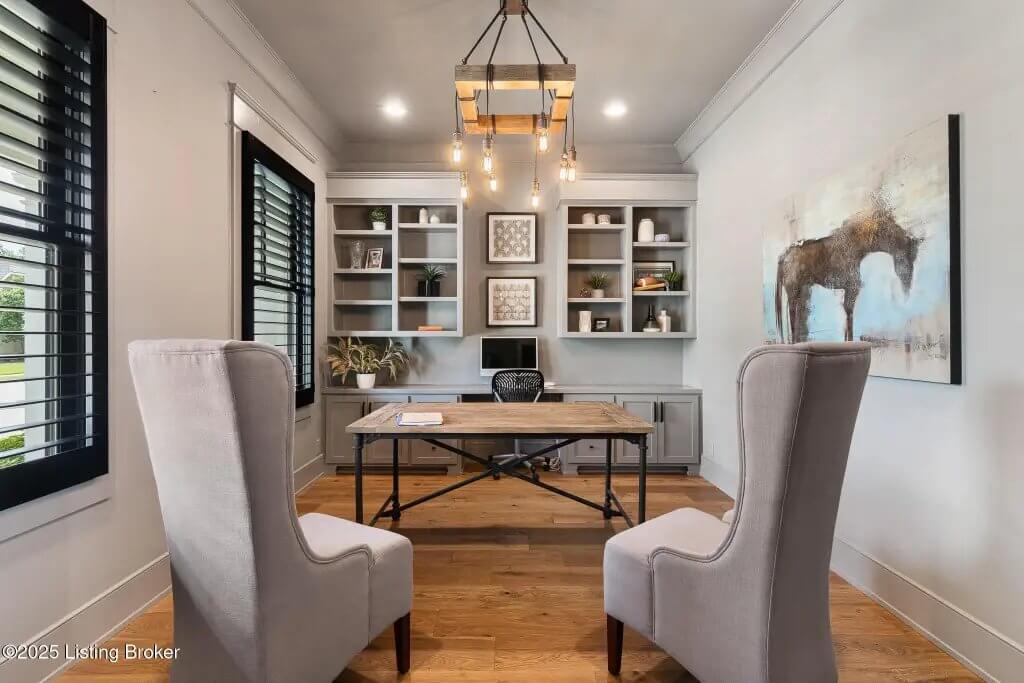
This office features two windows with black trim shutters for natural light control. Built-in shelving and cabinetry provide storage and display options along the back wall. A rectangular desk sits centrally between two high-back chairs for a practical workspace. The space includes overhead lighting with exposed bulbs.
Living Room
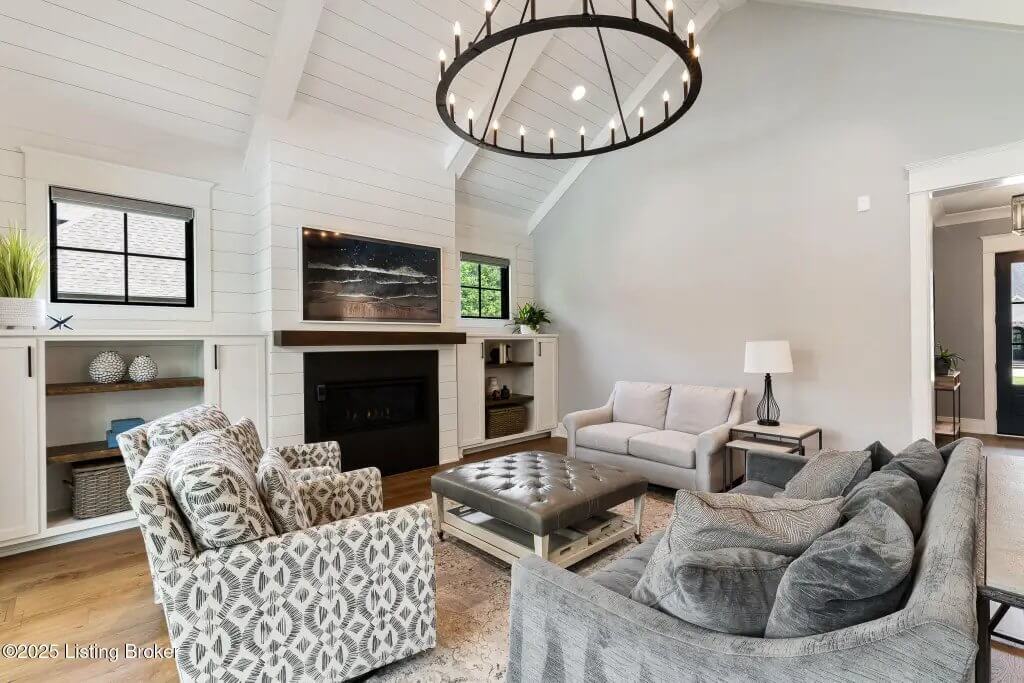
The living room has a vaulted ceiling with white shiplap paneling and exposed beams. A black fireplace is set in the middle of a white-paneled wall, flanked by two small windows and built-in shelving. Seating includes a sectional sofa, armchairs, and a tufted ottoman. The layout opens into the adjacent hallway.
Bedroom
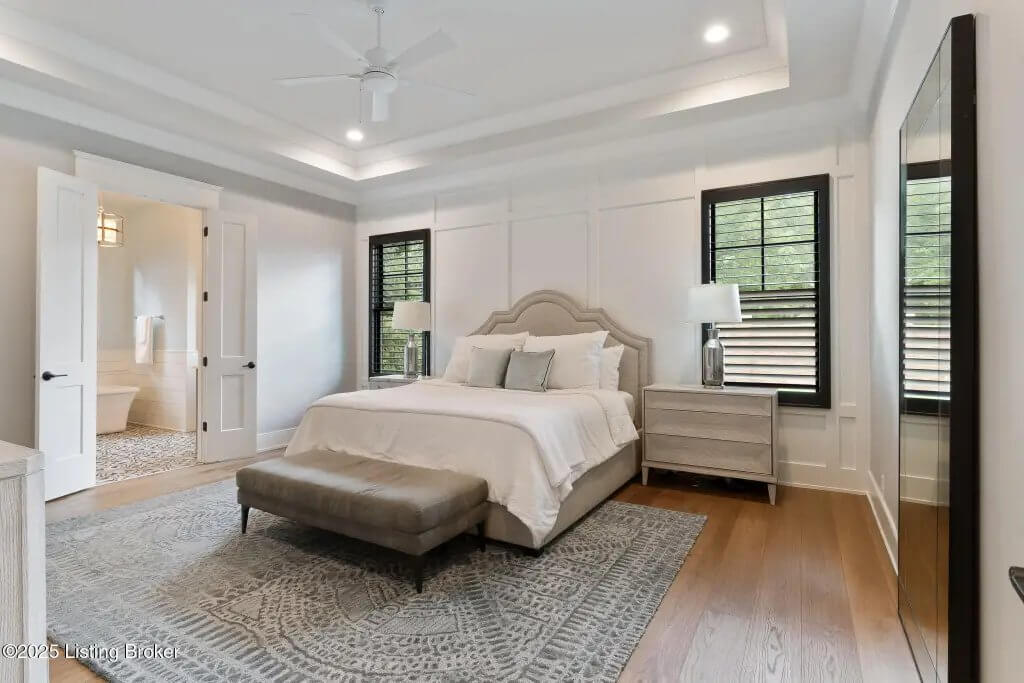
The primary bedroom includes two side windows with black shutters and recessed lighting in a tray ceiling. A large upholstered bed is placed between matching nightstands and lamps. A doorway leads directly into the ensuite bathroom. Hardwood flooring is used throughout the space with a large area rug under the bed.
Bathroom
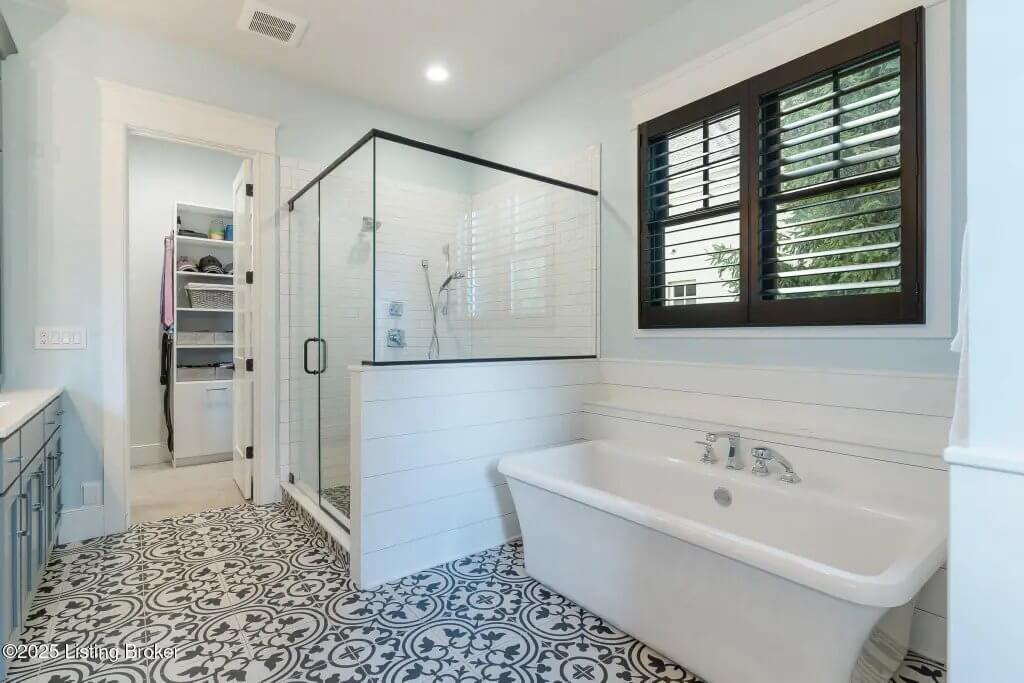
This bathroom features a glass-enclosed walk-in shower and a freestanding bathtub beneath a window with plantation shutters. The vanity runs along one wall with double sinks and cabinetry. The space includes patterned tile flooring. A door connects the room to a walk-in closet.
Backyard
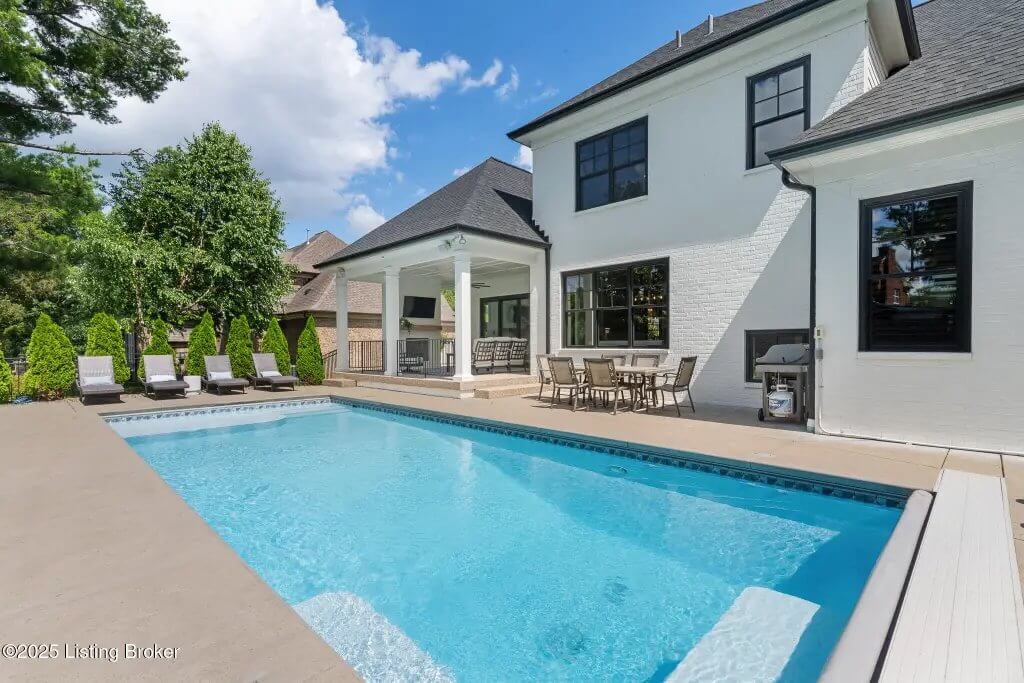
The backyard includes a rectangular in-ground saltwater pool surrounded by a concrete patio. Lounge chairs are arranged on one end near privacy landscaping. A covered patio with seating and a TV is attached to the home. An outdoor dining area and grill are set between the pool and the house.
1. Brandenburg, KY – $1,295,000
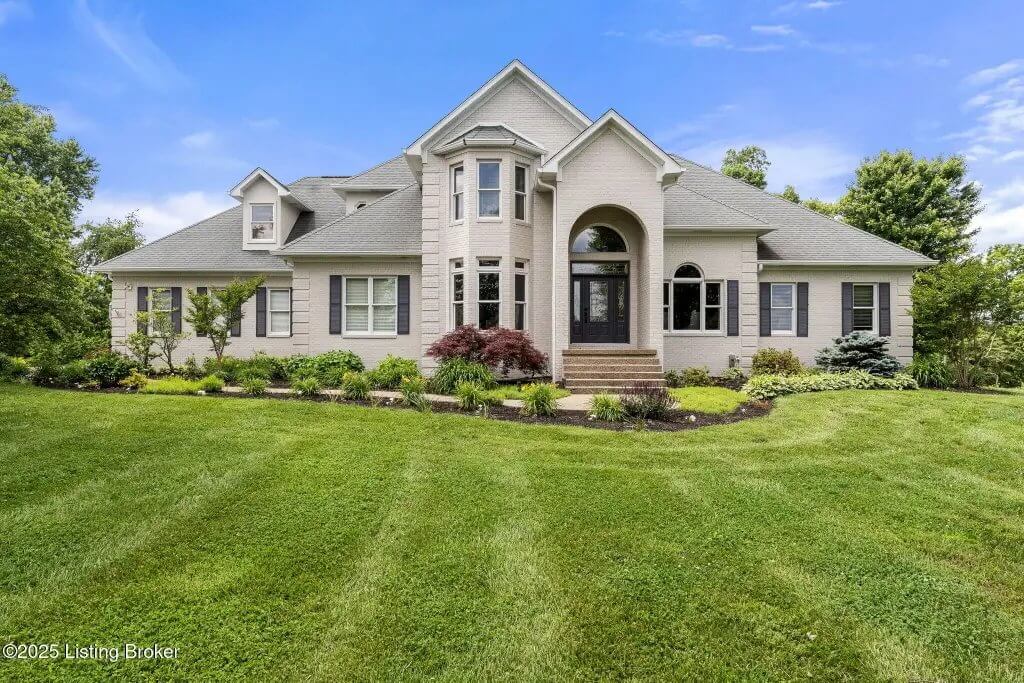
This 6,497 sq ft residence includes 6 bedrooms and 8 bathrooms, offering both space and functionality. Valued at $1,295,000, the home features a gourmet chef’s kitchen with high-end appliances, custom cabinetry, and a large island, along with a formal dining room and an eat-in kitchen.
The first-floor primary suite includes a spa-like bathroom and direct access to one of three laundry rooms. Outdoor amenities include a new deck, screened-in porch, inground pool, and a pool house with its own bathroom—ideal for entertaining or multigenerational living.
Where is Brandenburg?
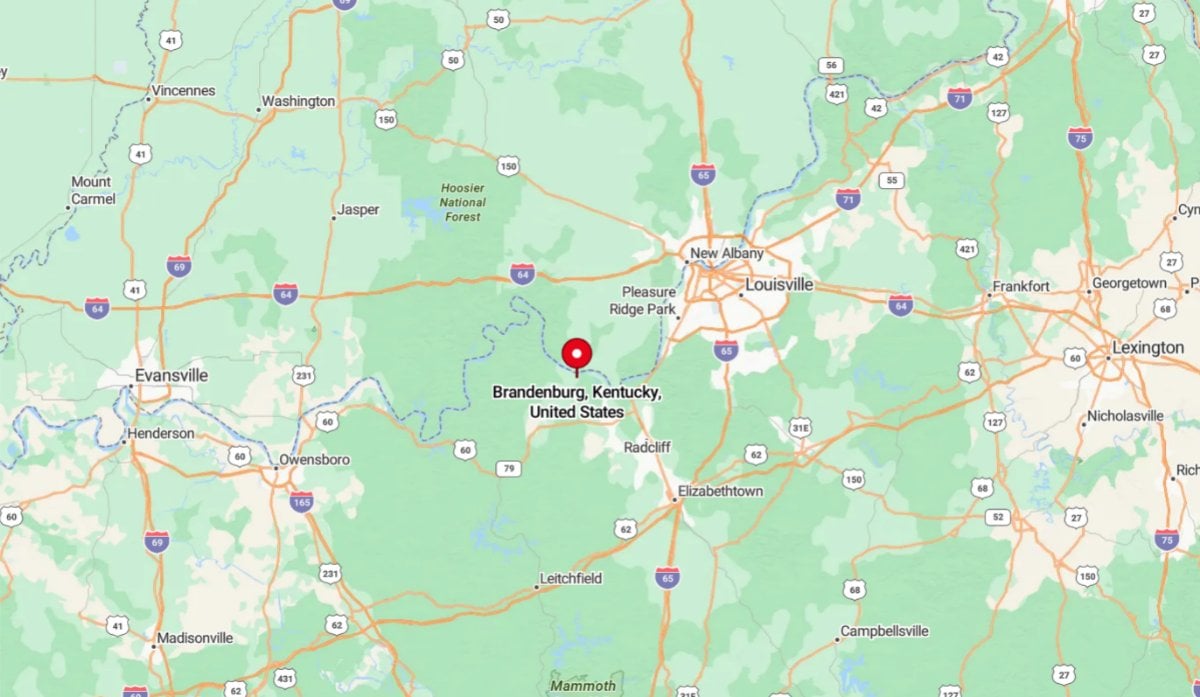
Brandenburg is a small city located in Meade County in north-central Kentucky. It sits along the Ohio River, approximately 40 miles southwest of Louisville, providing convenient access to both rural charm and urban amenities. The city is known for its riverfront park, historical sites like the Civil War-era jail, and community events. With a blend of scenic views and a close-knit population, Brandenburg serves as a quiet residential area with a strong sense of local heritage.
Living Room
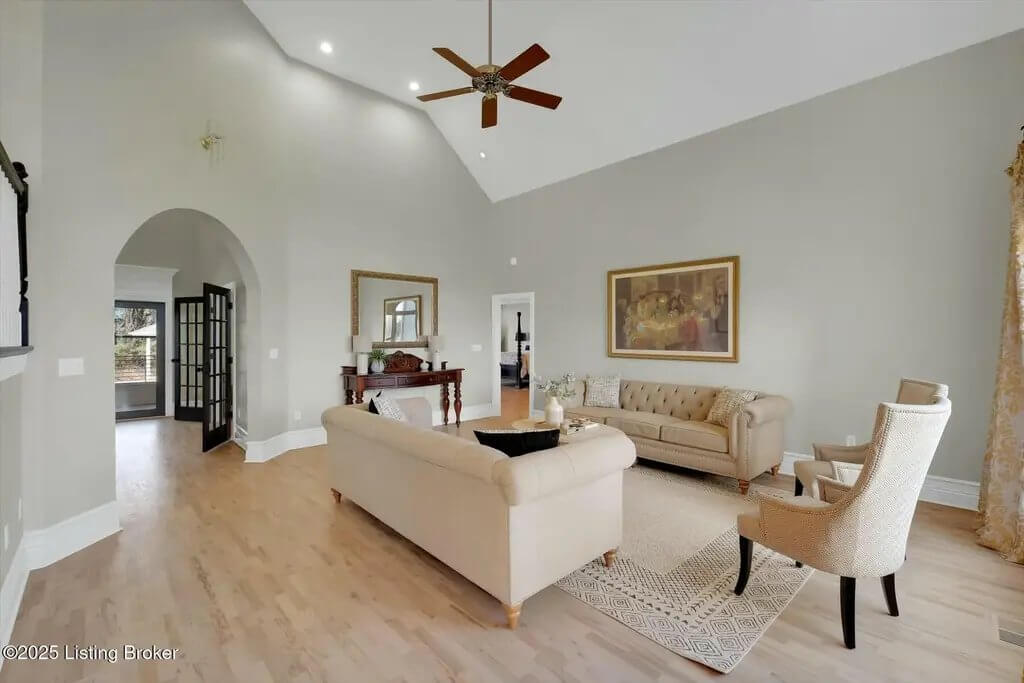
This living room features tall, vaulted ceilings and recessed lighting. Neutral wall tones and light wood flooring keep the space open and bright. A ceiling fan is centered above the seating area, which is arranged around a large rug. The room connects to other areas of the house through wide, arched doorways.
Kitchen
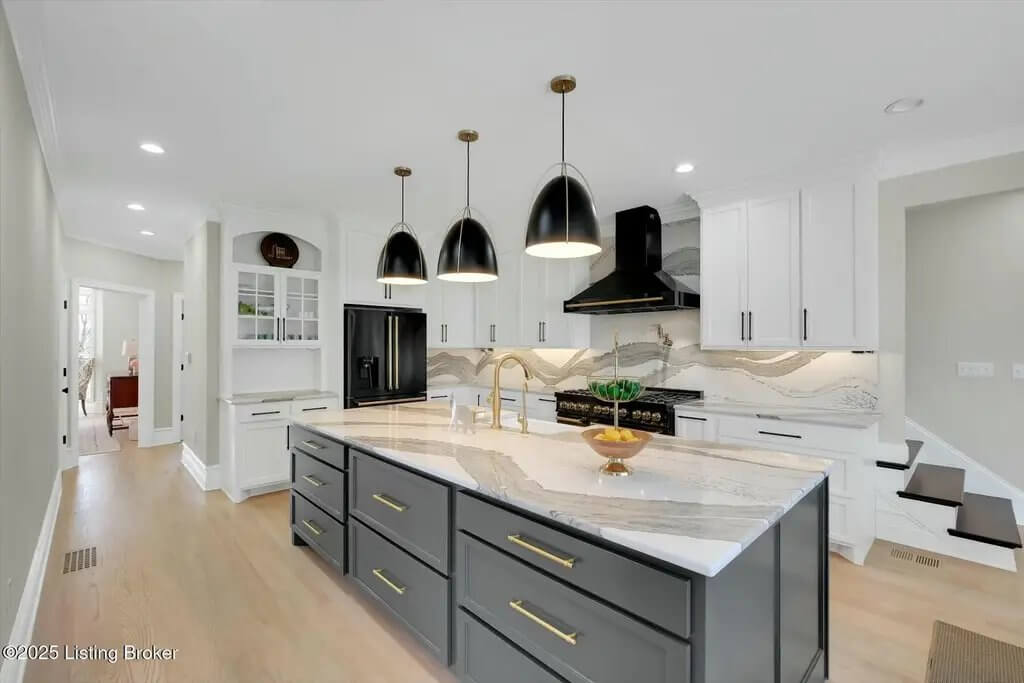
The kitchen has a large island with dark lower cabinets and light marble-style countertops. Three pendant lights hang above the island, and there is a black range hood above the stove. The perimeter cabinetry is white with modern black hardware. The space includes a built-in bar or coffee station with glass-front shelving.
Bedroom
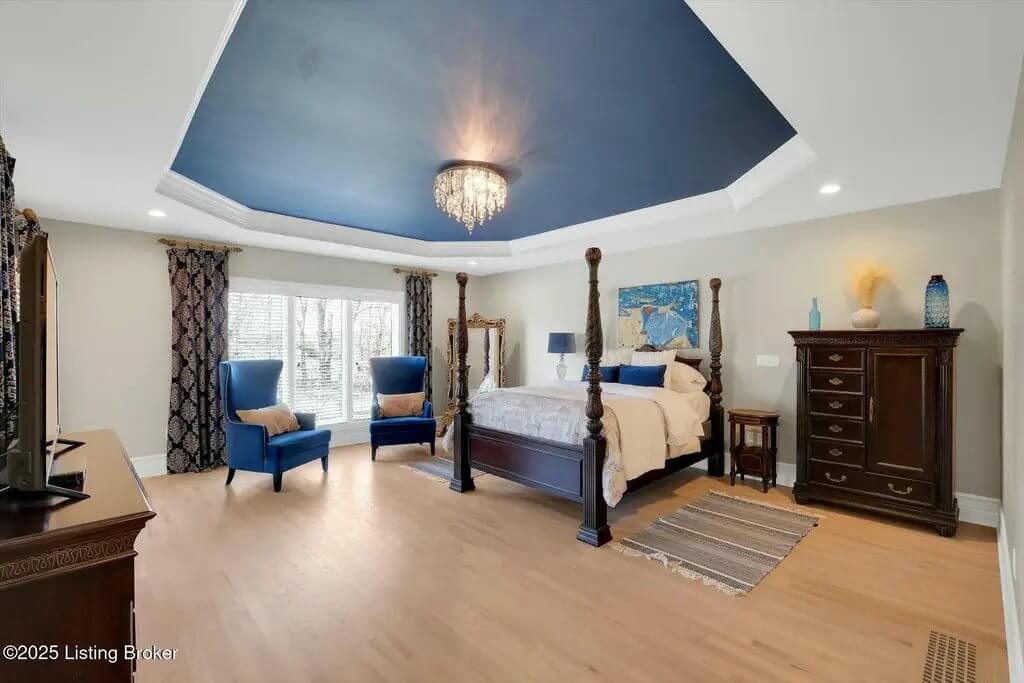
This bedroom has light hardwood flooring and a bold, navy-blue tray ceiling with crown molding and a chandelier. A four-poster bed anchors the room, flanked by traditional wood furniture. Natural light comes in through a large window at the rear. Two accent chairs and a rug add functionality and comfort.
Bathroom
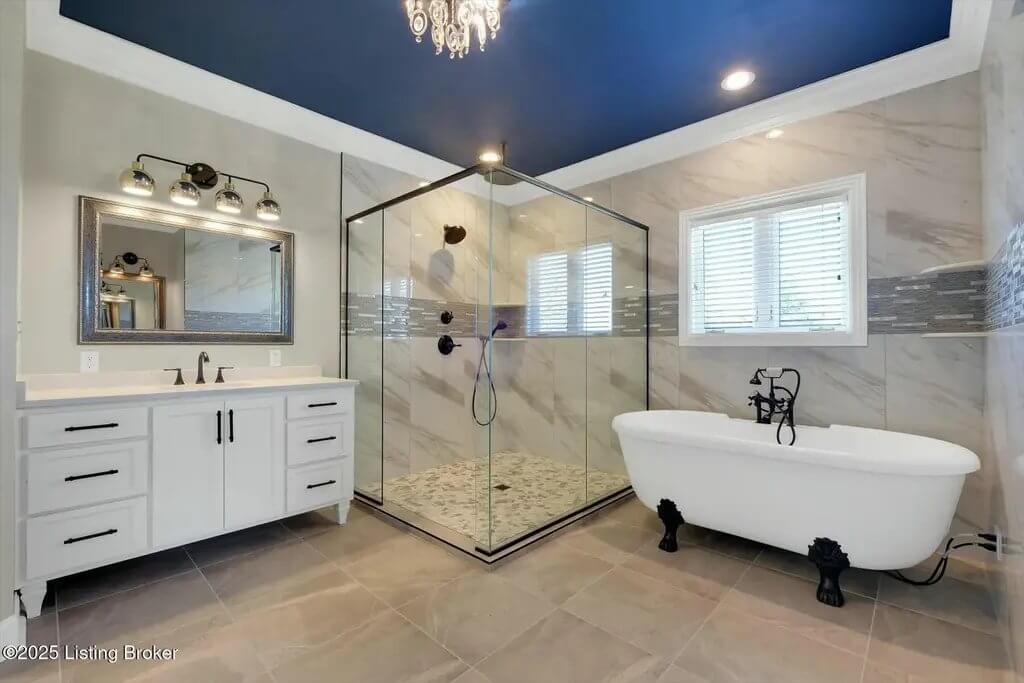
The bathroom includes a large glass shower with a rainfall-style fixture and a separate freestanding clawfoot tub. The vanity is white with black hardware and a rectangular mirror with mounted lights above. Large tile flooring and marble-look walls finish the space. A walk-in closet is visible through the door to the side.
Pool Area

The outdoor area includes a concrete patio surrounding an in-ground pool. A small structure or pool house with a double-door entrance sits in the background. Several lounge chairs and a firepit with seating are arranged around the pool. The area is surrounded by mature trees and landscaping for privacy.

