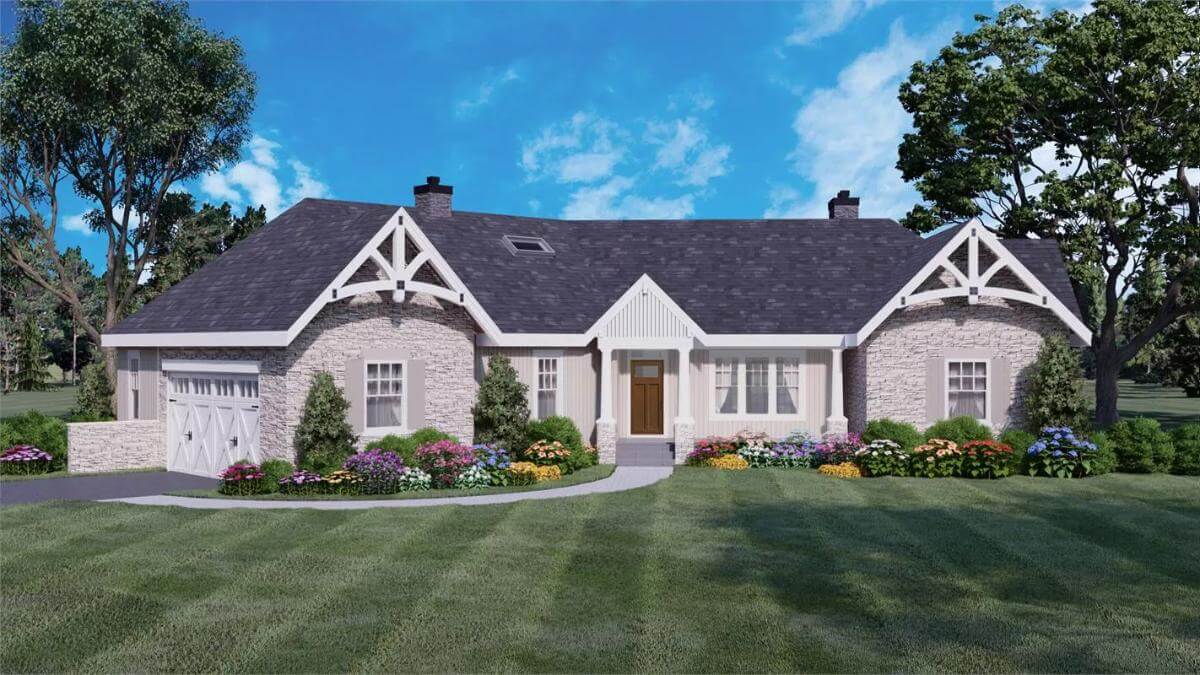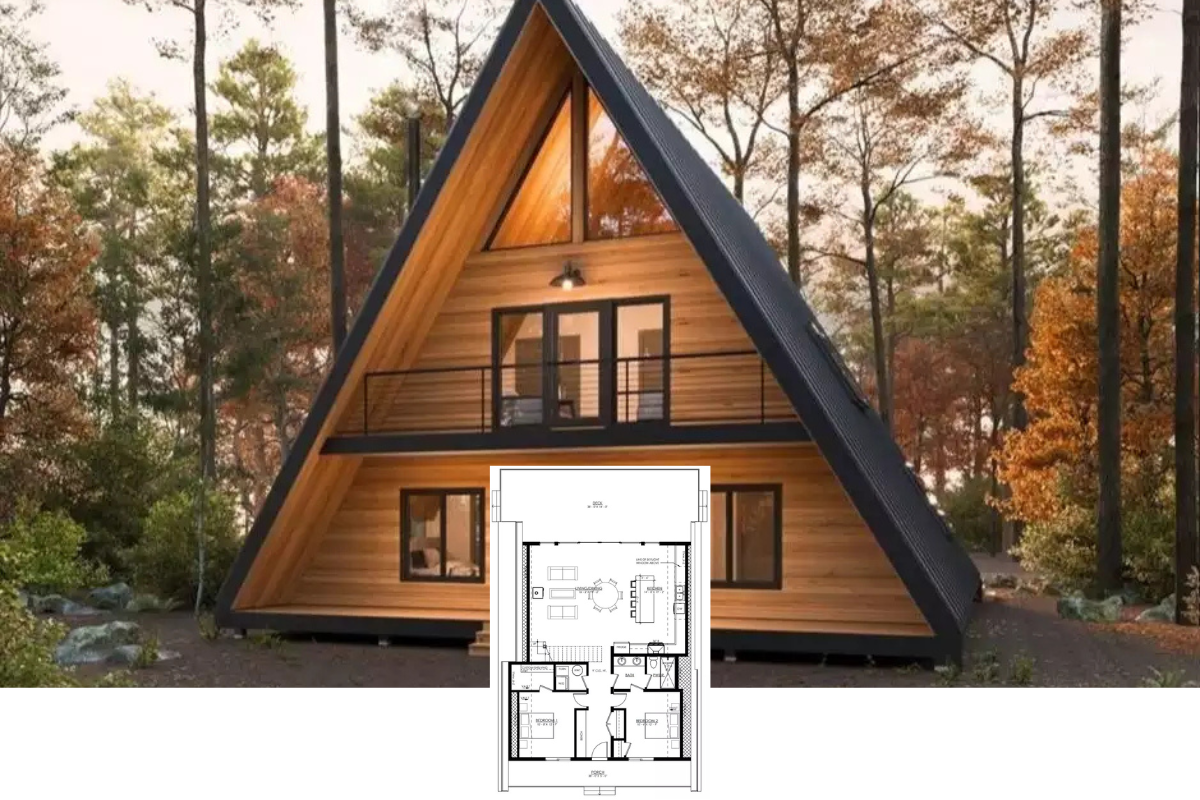
Would you like to save this?
Specifications
- Sq. Ft.: 2,065
- Bedrooms: 3
- Bathrooms: 2.5
- Stories: 1
- Garage: 2
The Floor Plan


🔥 Create Your Own Magical Home and Room Makeover
Upload a photo and generate before & after designs instantly.
ZERO designs skills needed. 61,700 happy users!
👉 Try the AI design tool here
Photos




Would you like to save this?





Details
This 3-bedroom craftsman home features a charming facade with board and batten siding, stone, decorative gable trims, and a covered entry supported by stone base columns. It includes an angled 2-car garage with storage space and a room for mechanicals.
Inside, the foyer guides you into an open-concept floor plan where the great room, kitchen, and dining room unite. A fireplace sets a cozy focal point while sliding French doors create seamless indoor-outdoor living. The kitchen offers a built-in pantry and a peninsula with a raised eating bar.
Two family bedrooms line the right wing. They share a Jack and Jill bathroom equipped with dual vanities and a tub and shower combo.
Across the home, you’ll find the primary suite and a home center with laundry facilities and a pet center. The primary bedroom is a deluxe retreat with a bayed sitting area, two walk-in closets, and a spa-like ensuite.
Pin It
The House Designers Plan THD-4421






