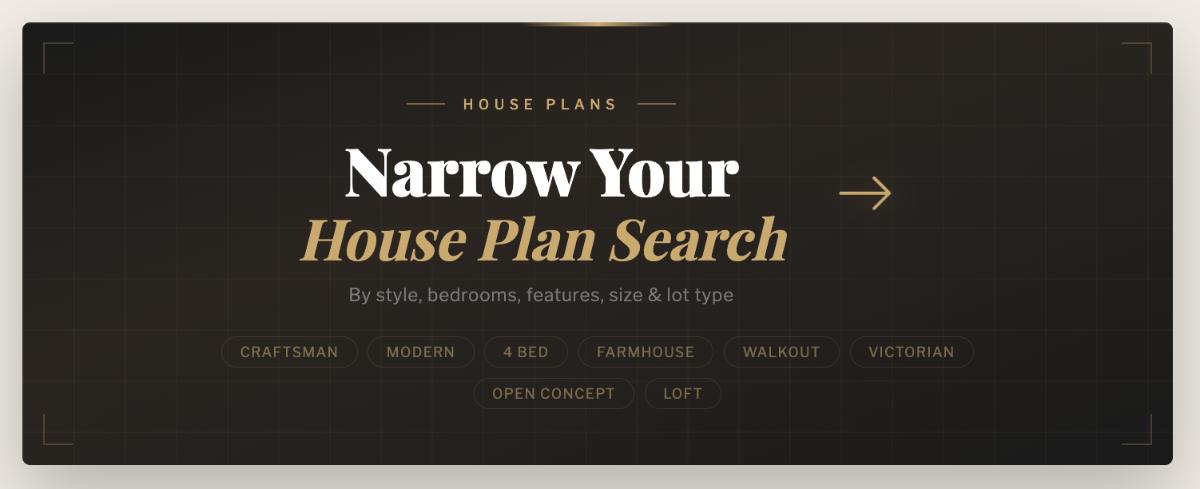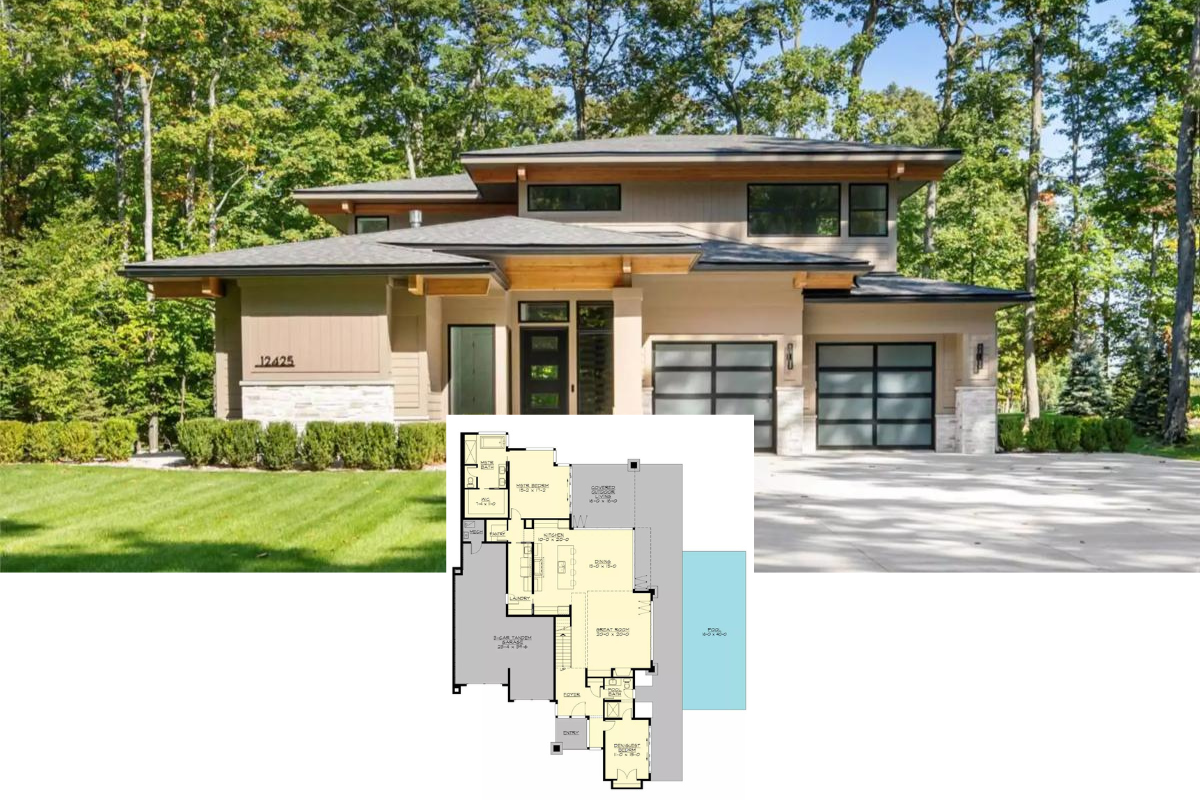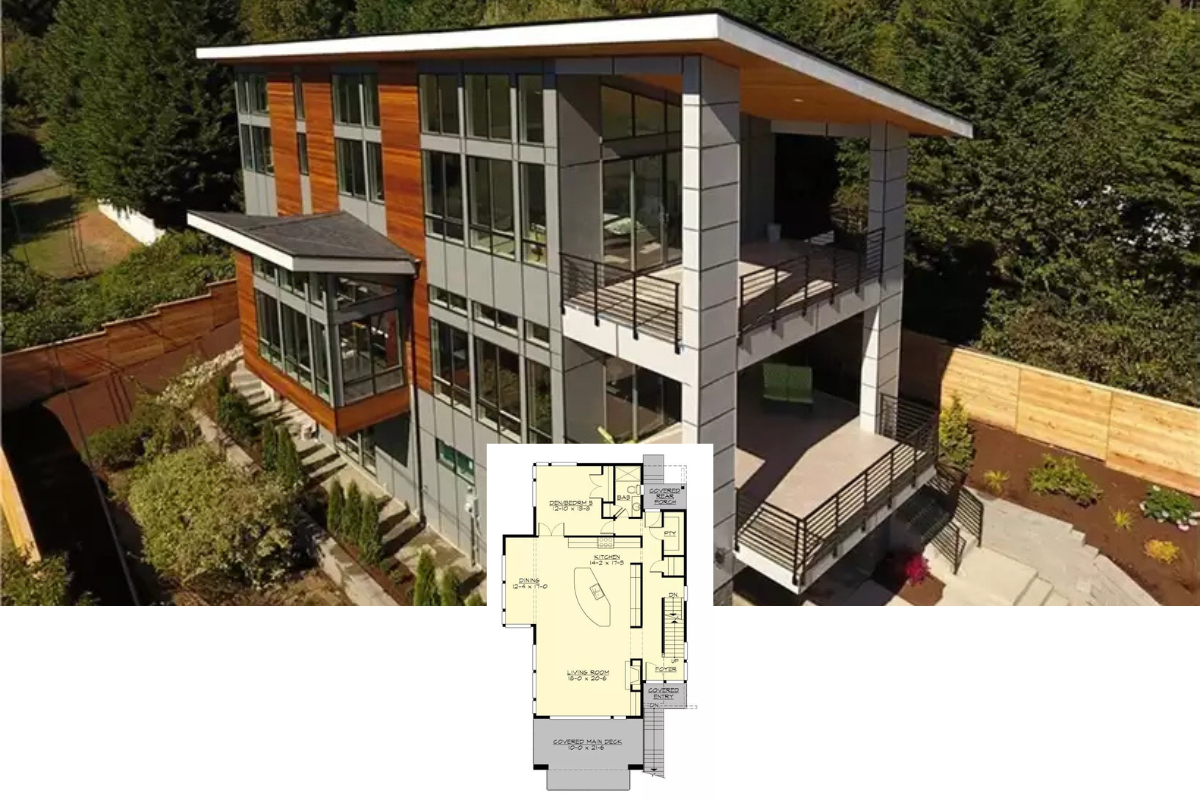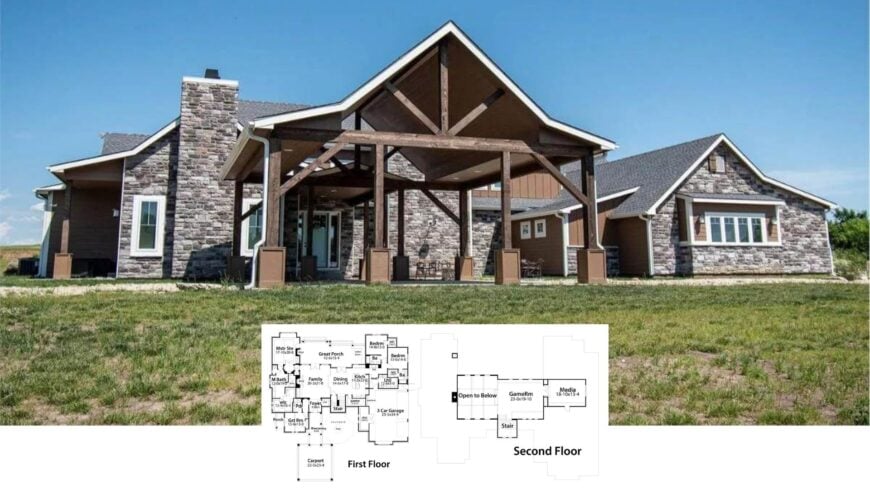
Would you like to save this?
Set on a wooded lot, this 4,164-square-foot residence offers four bedrooms and four bathrooms spread over two lively levels. A rugged stone exterior, timber-framed porch, and cheerful blue front door broadcast the home’s Craftsman pedigree from the curb.
Inside, the main floor sweeps from a vaulted family room into a well-appointed kitchen and out to a porch fitted with an outdoor kitchen and fire pit, while the primary suite and guest room enjoy their quiet wing.
Upstairs, a game room and separate media lounge overlook the living space below, adding layers of fun without sacrificing the open feel.
Rustic Charm with Stone Facade and Timber Beams
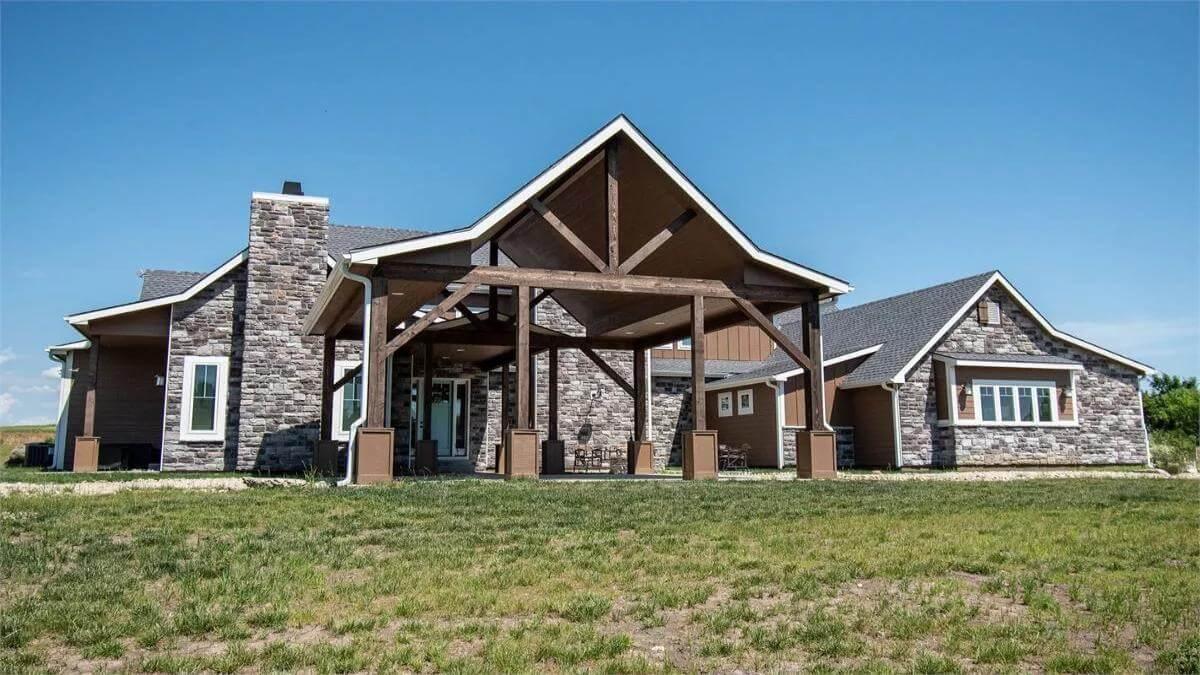
Every gable, bracket, and exposed beam speaks the language of the Craftsman, pairing hand-hewn character with purposeful design. That artisanal language guides the tour ahead, where natural materials and thoughtful planning create a home equally suited to everyday living and weekend gatherings.
Spacious First Floor with a Large Great Porch and Carport Connection
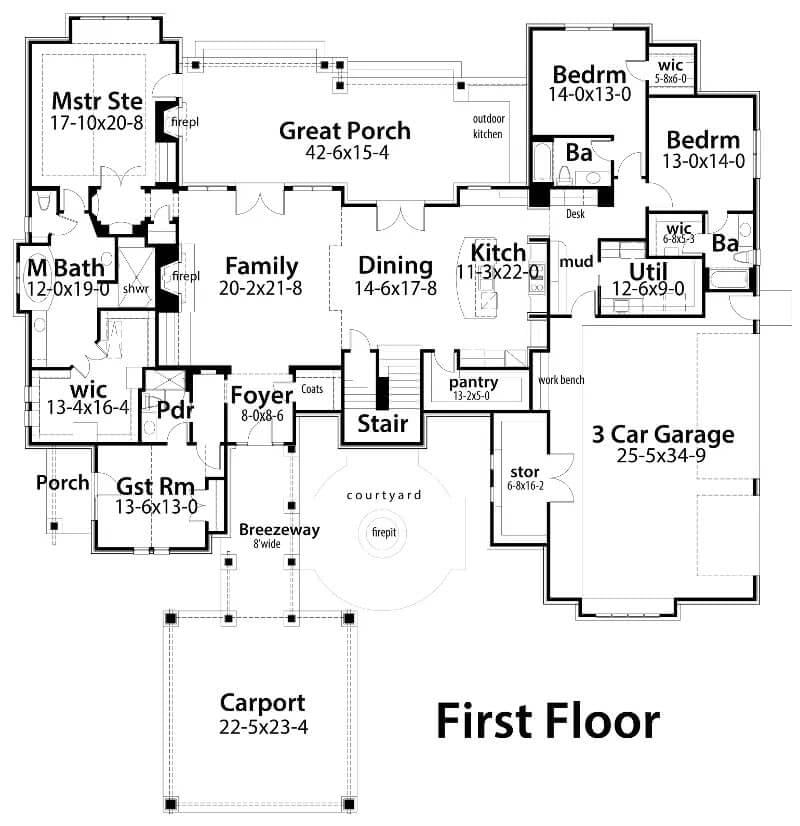
This floor plan showcases a thoughtfully designed layout that balances communal and private spaces. The master suite and guest room offer privacy, while the family room connects to the dining and kitchen areas, creating an open-concept feel.
Highlighted by a great porch with an outdoor kitchen, it invites outdoor living right from the heart of the home.
Upstairs Retreat with Game Room and Media Center
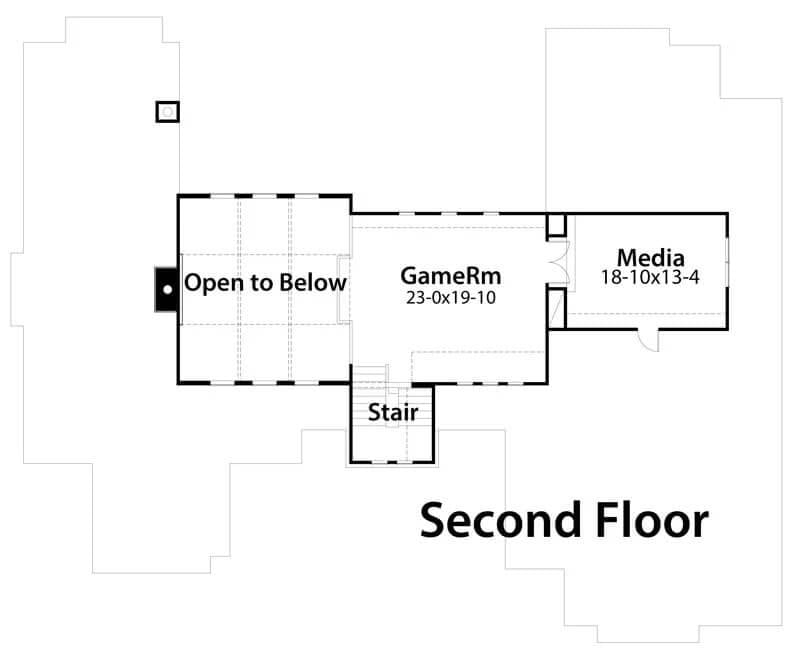
This second-floor layout offers a dedicated space for leisure, featuring a spacious game room that opens up to below, creating a dramatic sense of openness. A separate media room is perfect for cozy movie nights or gaming marathons. The thoughtful design ensures privacy while fostering a sense of connected relaxation.
Source: The House Designers – Plan 5516
Enjoy the Outdoor Fire Pit Surrounded by Craftsman Stonework
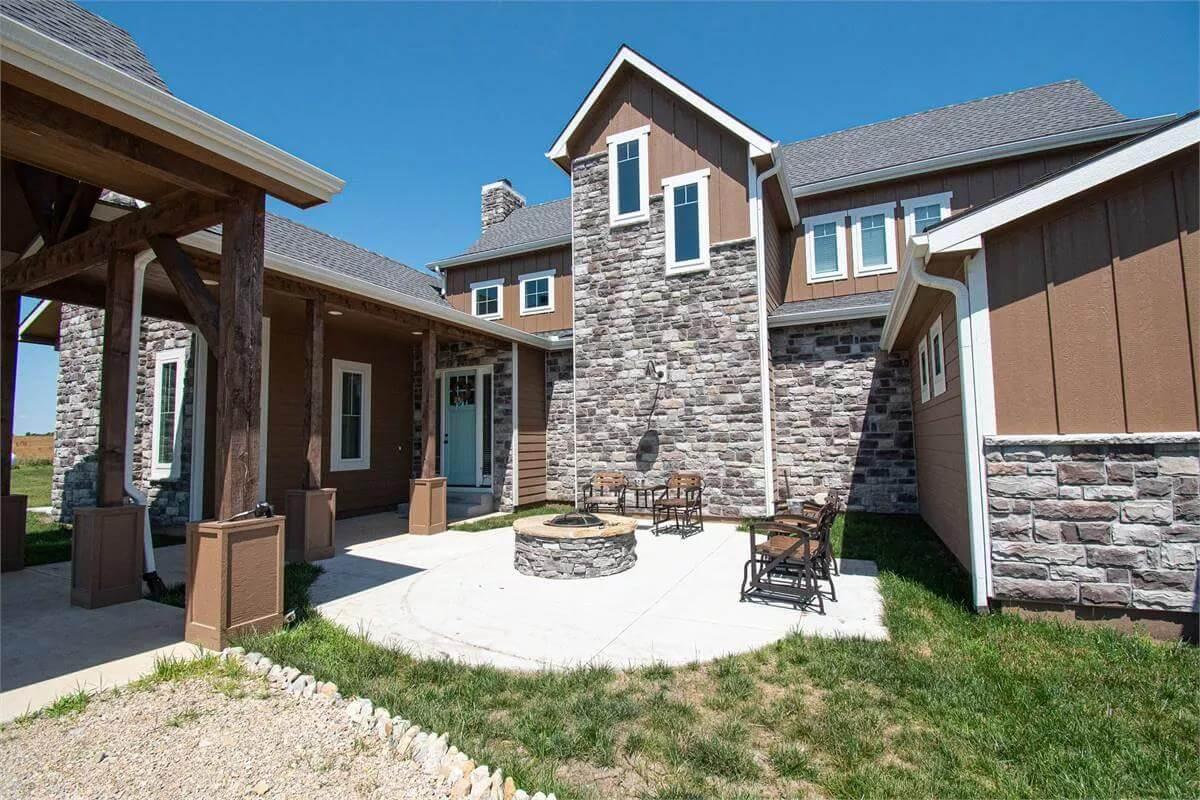
This inviting patio area showcases a central fire pit, perfect for evening gatherings under the stars. The craftsman-style stone facade and wooden beams create a harmonious balance with the natural environment. A bright blue door adds a pop of color, making the entrance as welcoming as it is unique.
Check Out the Timber-Framed Entry with a Welcoming Pop of Color

This craftsman entryway features robust timber framing that channels rustic elegance while creating a sheltered path to the front door. The stone facade enhances the earthy tones, grounding the architecture in its natural surroundings.
A pale blue door adds a cheerful touch, providing a refreshing contrast to the warm wood and textured stone.
Check Out the Soaring Stone Fireplace in This High-Ceiling Living Room
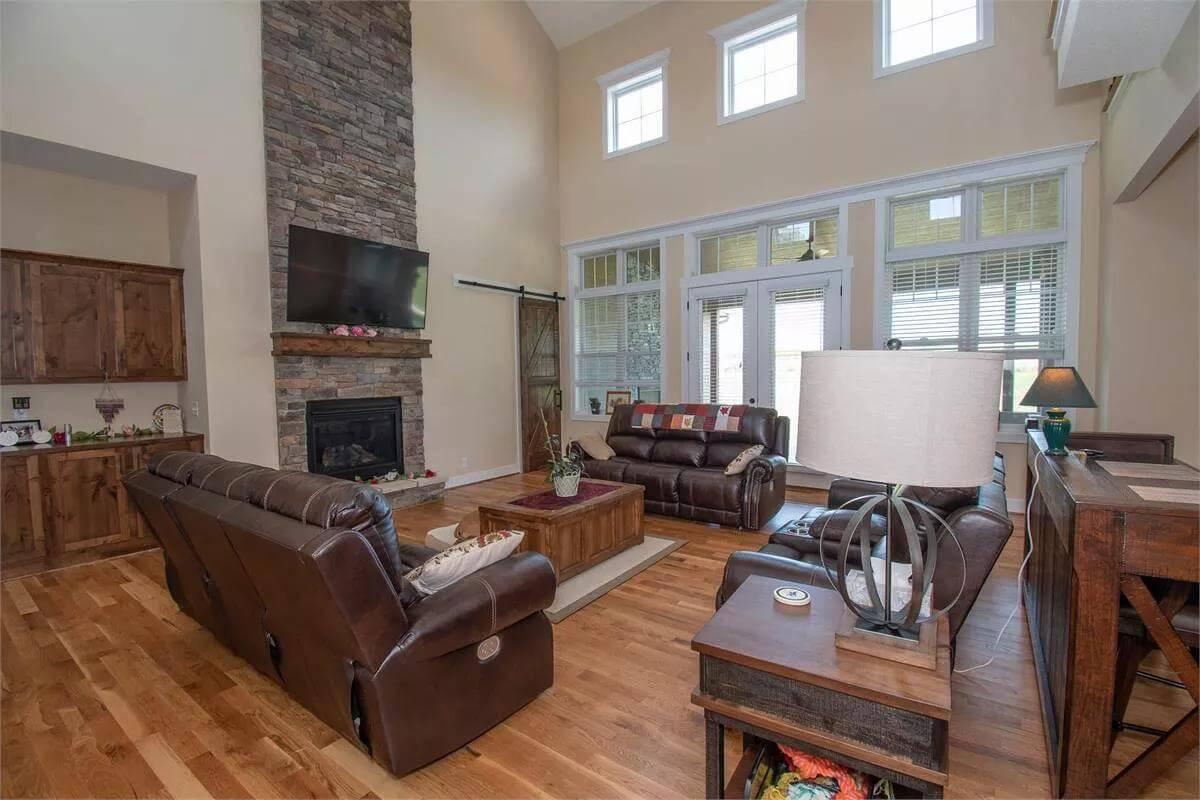
This craftsman living room captures attention with its stone fireplace, creating a focal point. Leather seating arrangements offer comfort against the warm tones of the hardwood floor, while abundant light streams through windows and glass doors.
A sliding barn door adds rustic charm, balancing the room’s earthy and cozy atmosphere.
Look at the Open Loft Overlooking This Relaxing Living Room
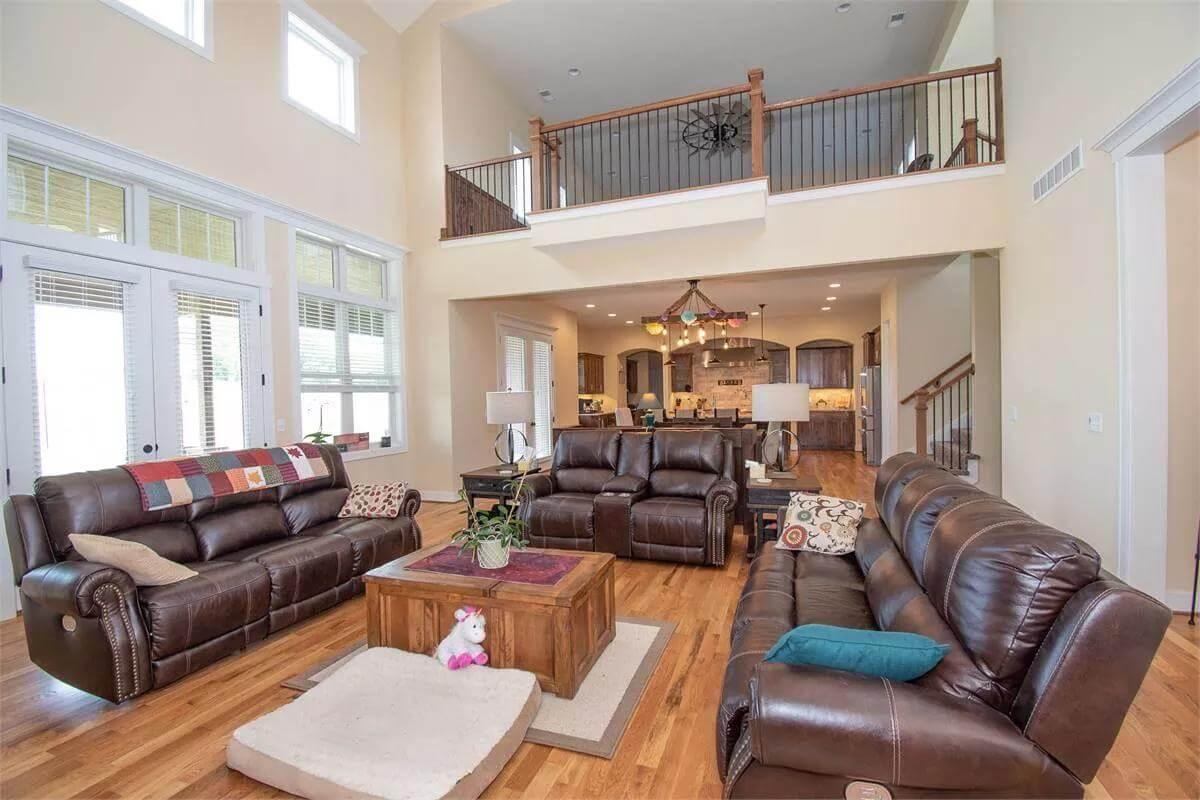
This spacious living room features plush leather sofas arranged for comfort and conversation, all set on warm hardwood floors. High ceilings and expansive windows flood the space with natural light, creating a sense of openness and spaciousness.
The room connects seamlessly to the adjoining kitchen, visible from a charming loft above, adding architectural interest and a cozy family vibe.
Admire the Exposed Wooden Beams in This Loft with a View
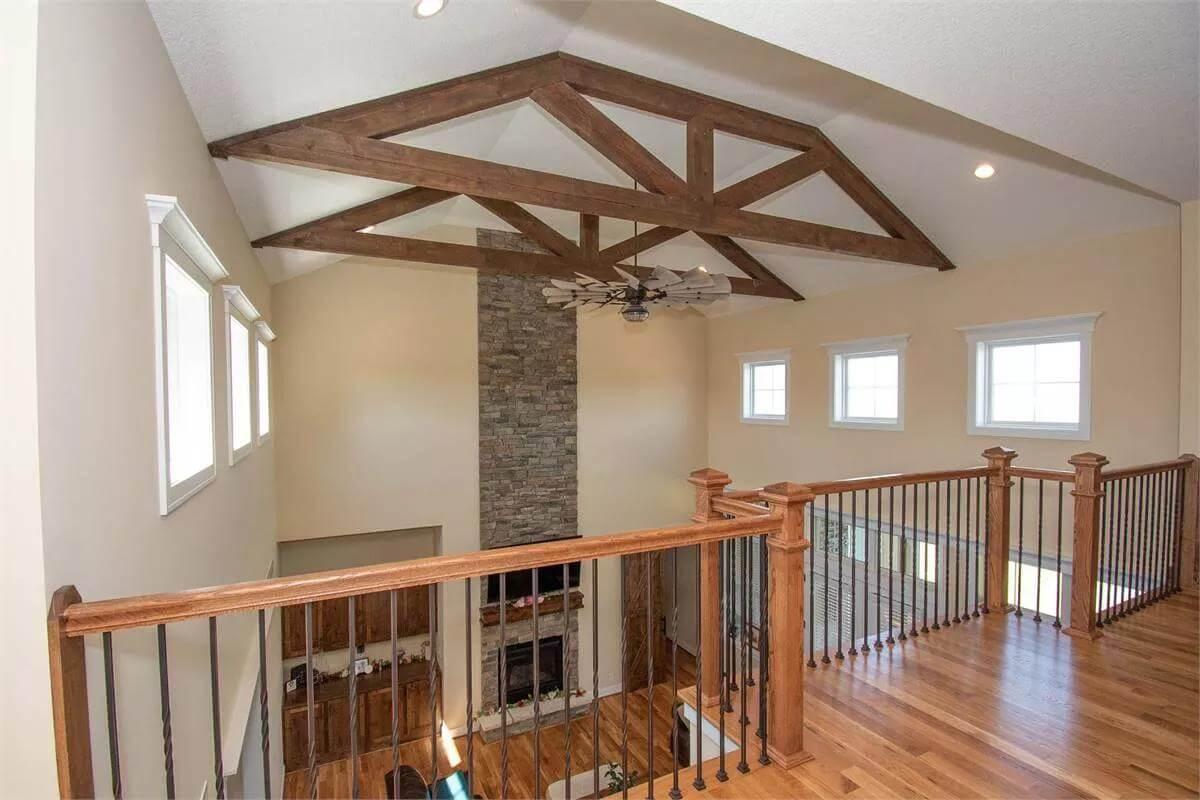
This craftsman loft is a visual delight with its exposed wooden beams drawing the eye upward and adding rustic charm to the high ceiling. The view reveals a towering stone fireplace below, blending warmth and elegance.
Natural light filters through well-placed windows, creating a bright and airy space that overlooks a cozy living area.
Explore This Inviting Kitchen and Dining Area with Its Distinctive Light Fixture
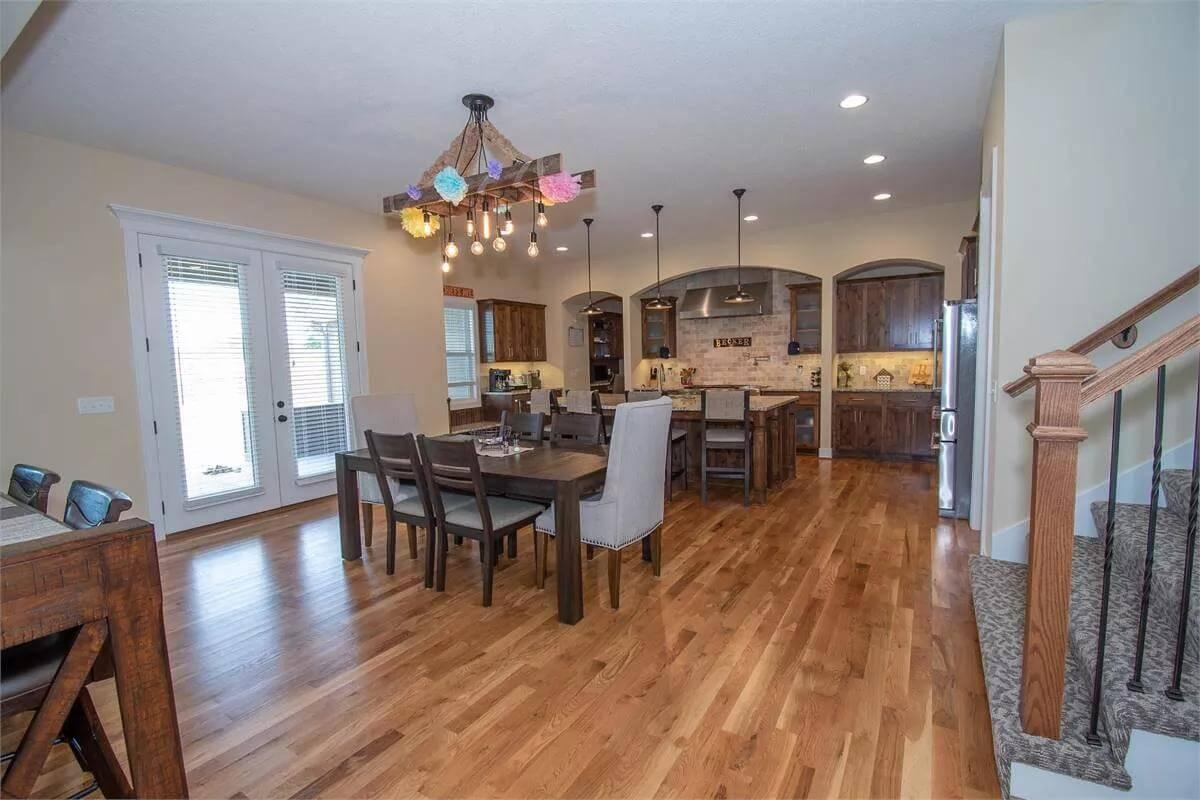
This open-concept kitchen and dining space draws the eye with its unique rustic chandelier made of wood and colorful accents.
Warm wood cabinetry and floors create a harmonious atmosphere, complemented by the sleek stainless-steel appliances and stone backsplash. French doors bring in abundant natural light, enhancing the room’s welcoming and spacious feel.
Check Out the Expansive Island and Warm Wood Tones in This Craftsman Kitchen
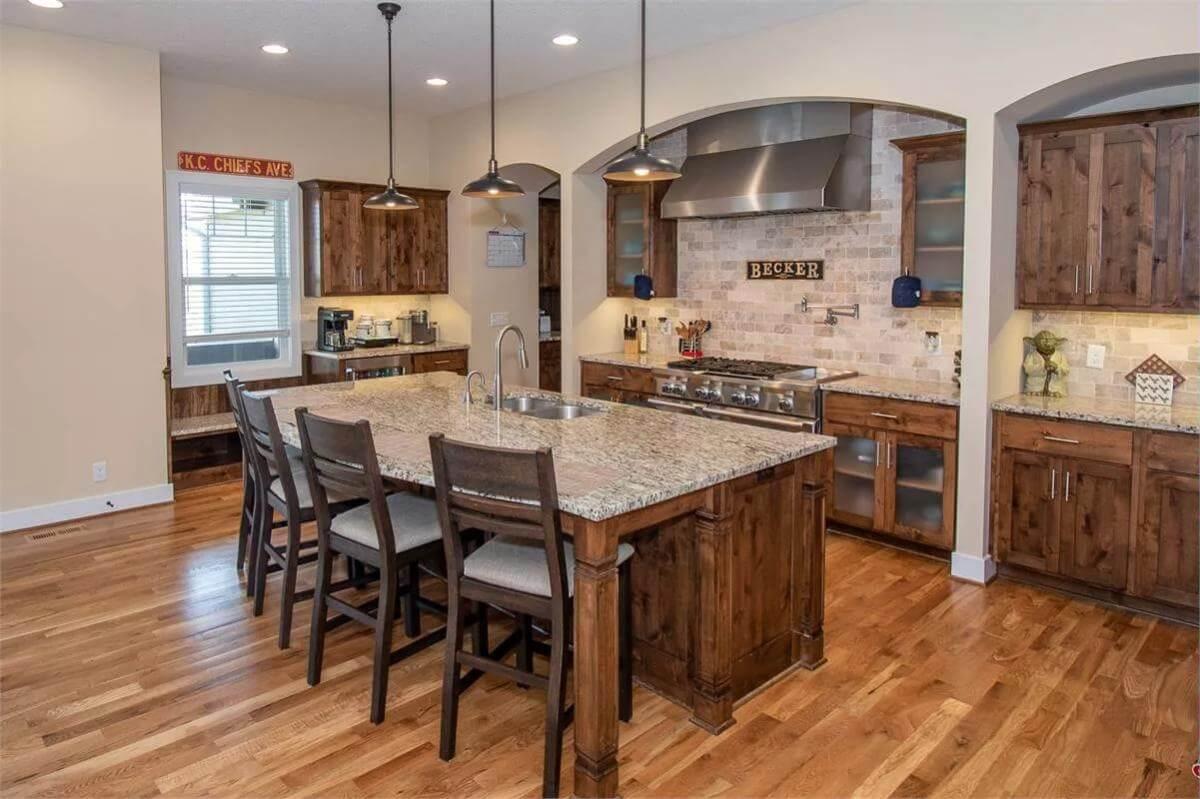
This kitchen embodies craftsman charm with wood cabinetry and an island, perfect for meal preparation. Granite countertops blend seamlessly with the warm wood tones, while the stainless-steel range and hood add a touch of modernity.
Pendant lighting provides focused illumination, enhancing the room’s functionality and style.
Notice the Expansive Island and Earthy Pendant Lighting in This Kitchen
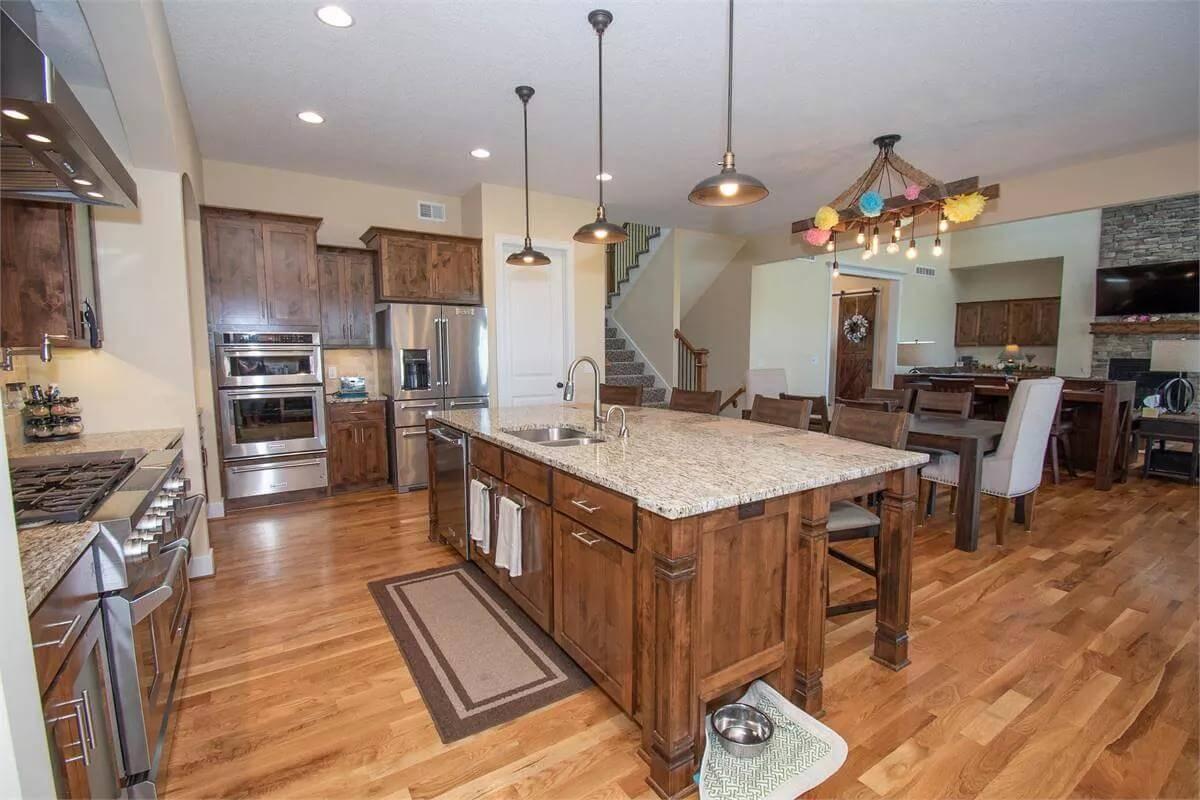
This craftsman kitchen boasts a central island with granite countertops, perfect for both cooking and entertaining during social gatherings. Warm wood cabinetry and stainless-steel appliances create a harmonious blend of tradition and modernity.
Unique pendant lighting above adds a playful touch, enhancing the room’s welcoming atmosphere.
Rustic Bathroom with a Cowboy Twist
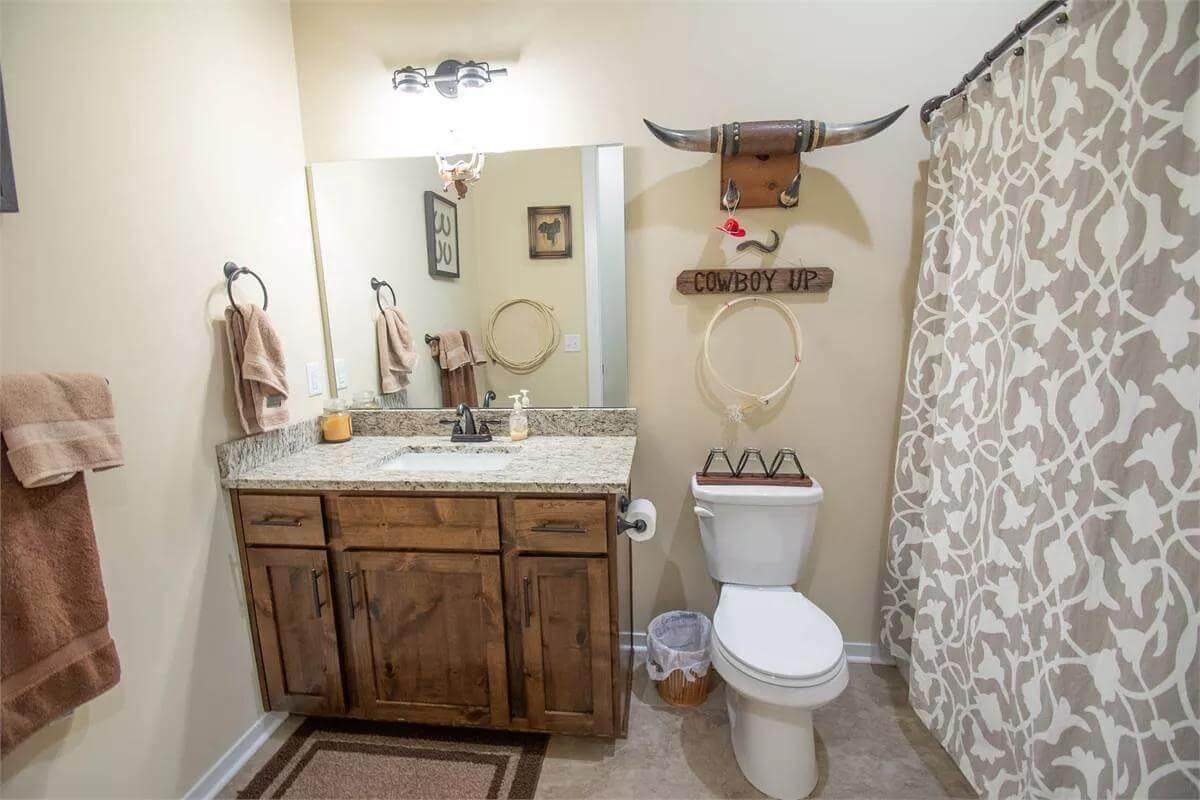
This bathroom combines rustic elements with playful decor, featuring a natural wood vanity topped with granite for a rugged charm. The decor nods to Western culture, complete with a ‘Cowboy Up’ sign and decorative horns. Earthy tones in the towels and shower curtain add a cozy, personal touch to the space.
Spacious Master with a Seating Nook and Walnut Canopy Bed
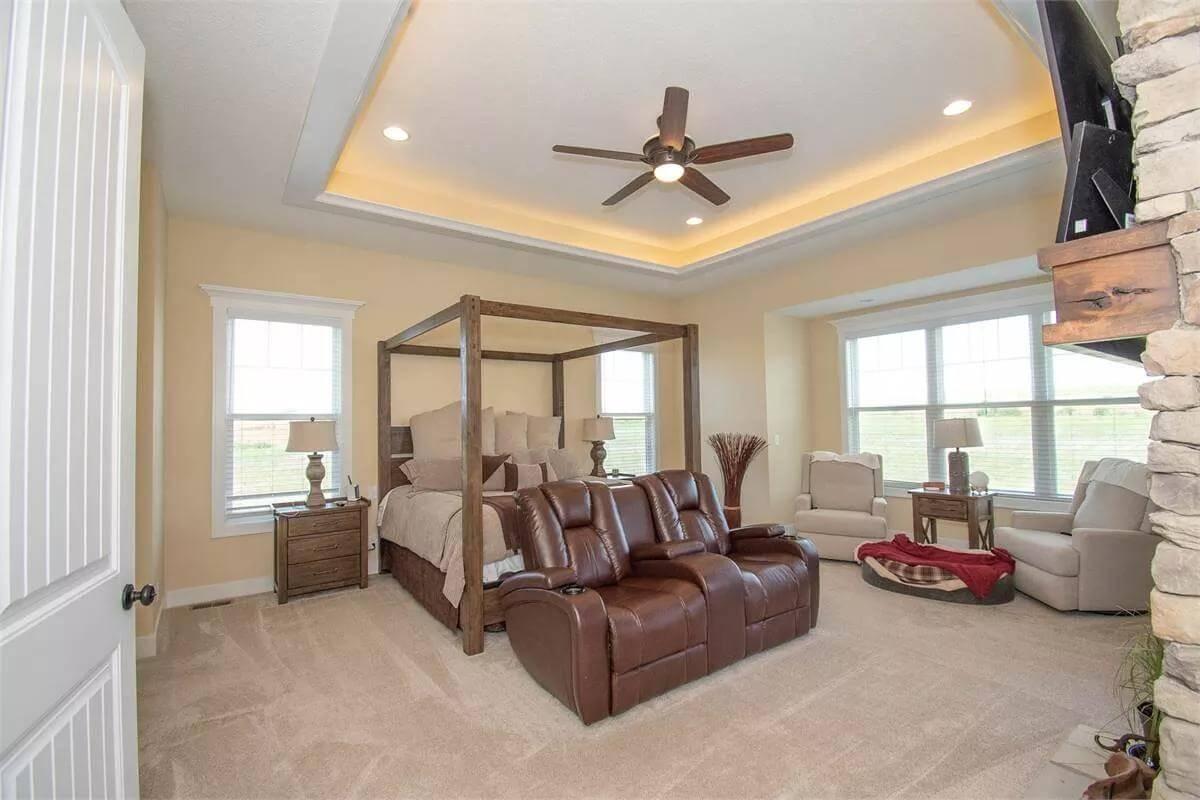
🔥 Create Your Own Magical Home and Room Makeover
Upload a photo and generate before & after designs instantly.
ZERO designs skills needed. 61,700 happy users!
👉 Try the AI design tool here
This master bedroom showcases a robust walnut canopy bed, adding a touch of rustic elegance. A pair of leather recliners introduces comfort and functionality, perfect for secluded relaxation.
The tray ceiling with ambient lighting complements the abundant natural light streaming through large windows, creating an inviting and serene retreat.
Experience Relaxation by the Stone Fireplace in This Master Bedroom
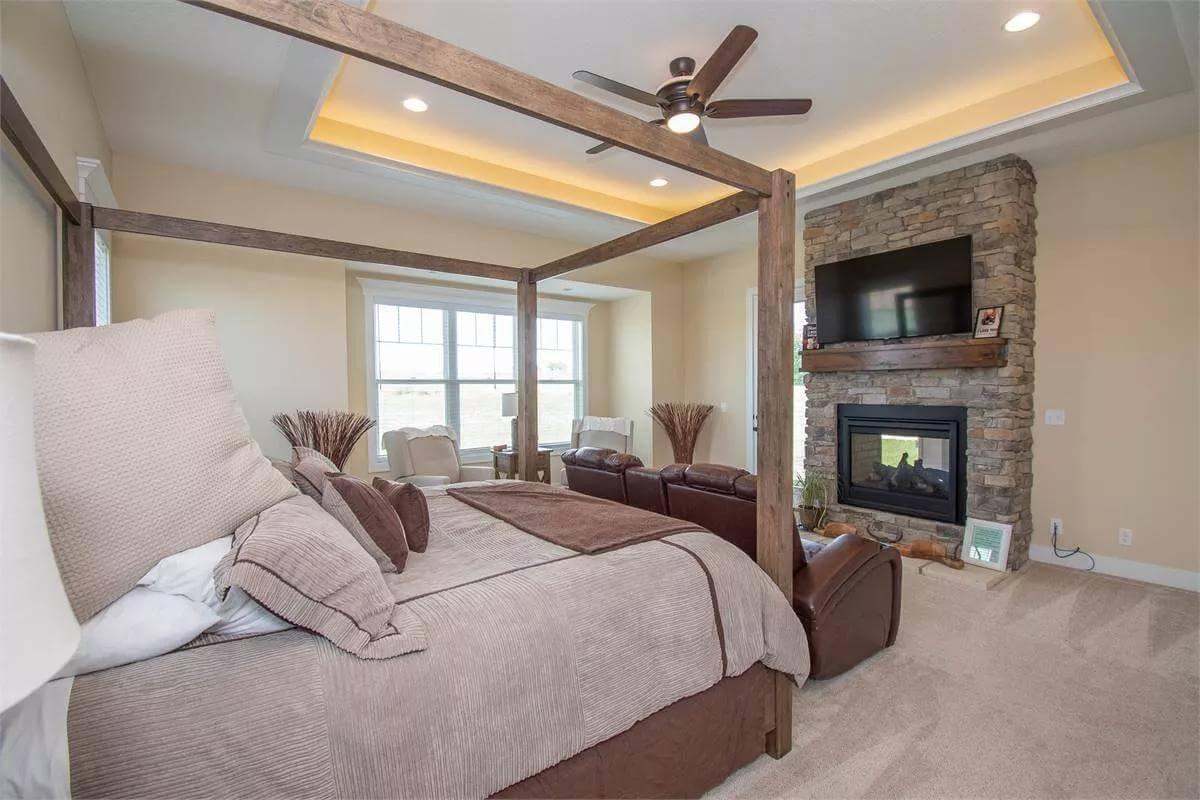
This master bedroom features a rustic walnut canopy bed, adding a touch of elegance. The stone fireplace, complete with a mounted TV, creates a cozy focal point, perfect for unwinding. A seating nook by the windows bathes in natural light, offering a serene spot to relax.
A Luxurious Bathroom with Granite Accents and Dual Vanities
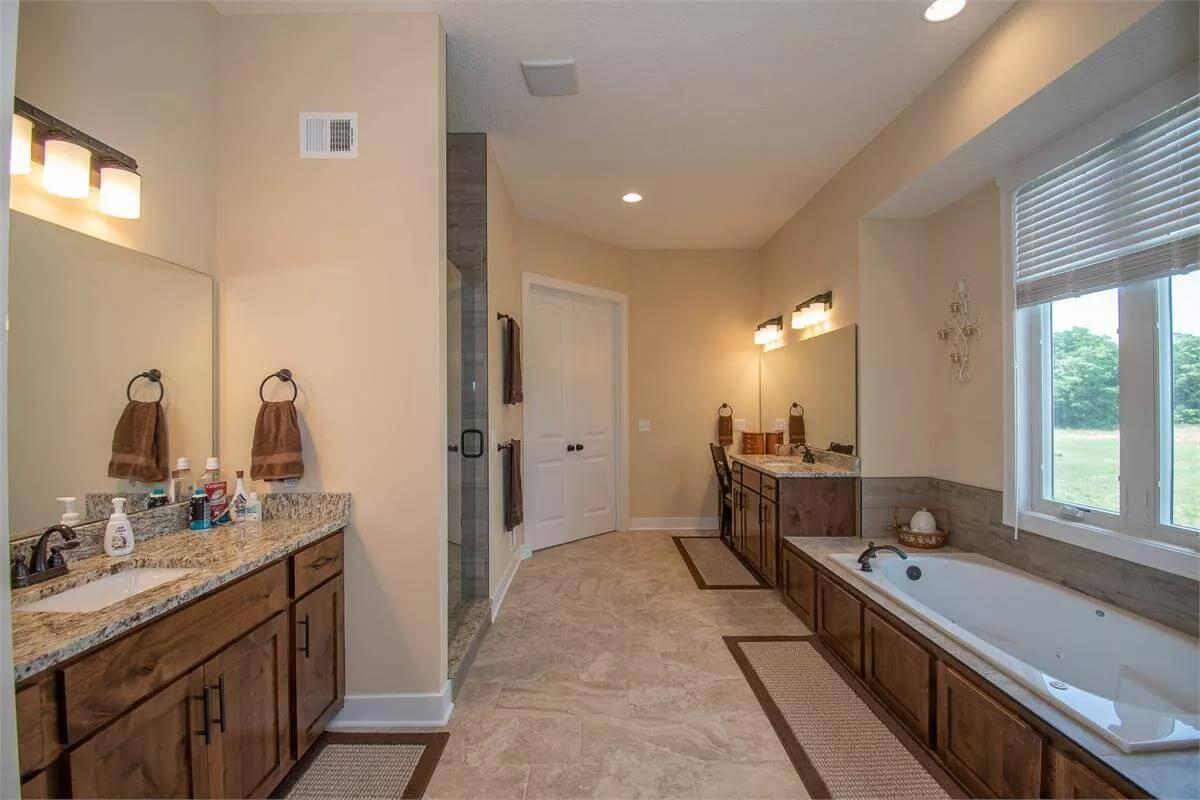
This bathroom combines functionality with elegance, featuring dual vanities topped with smooth granite countertops. The warm wooden cabinetry harmonizes with the neutral tile flooring, creating a cohesive look.
A built-in tub positioned next to a large window creates a soothing ambiance, ideal for relaxing soaks while taking in the view.
Craftsman Bedroom with a Relaxing Leather Recliner
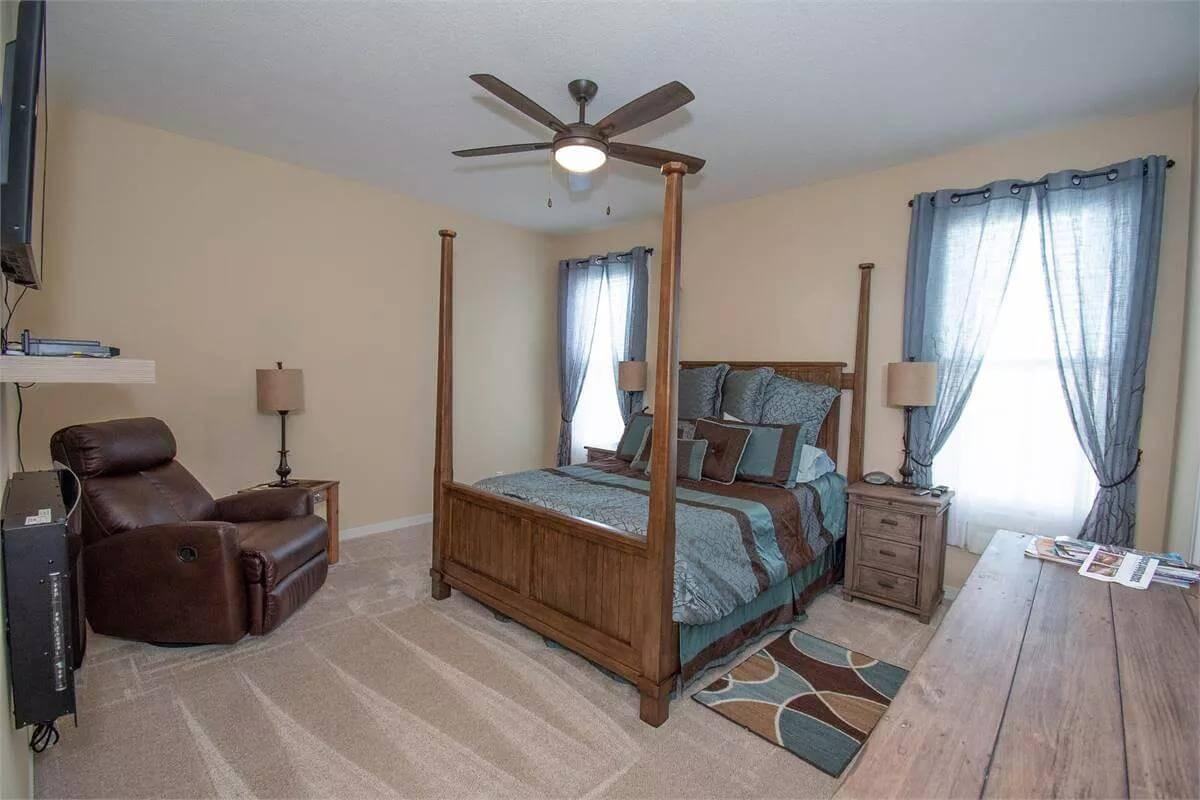
This bedroom combines craftsman style with functional comfort, featuring a four-poster wooden bed as a centerpiece. Light curtains softly diffuse natural light, enhancing the room’s calming ambiance. A plush leather recliner provides a cozy spot for relaxing, complementing the room’s practical yet inviting design.
Relaxing Bedroom with Wrought Iron Headboard and Ample Natural Light
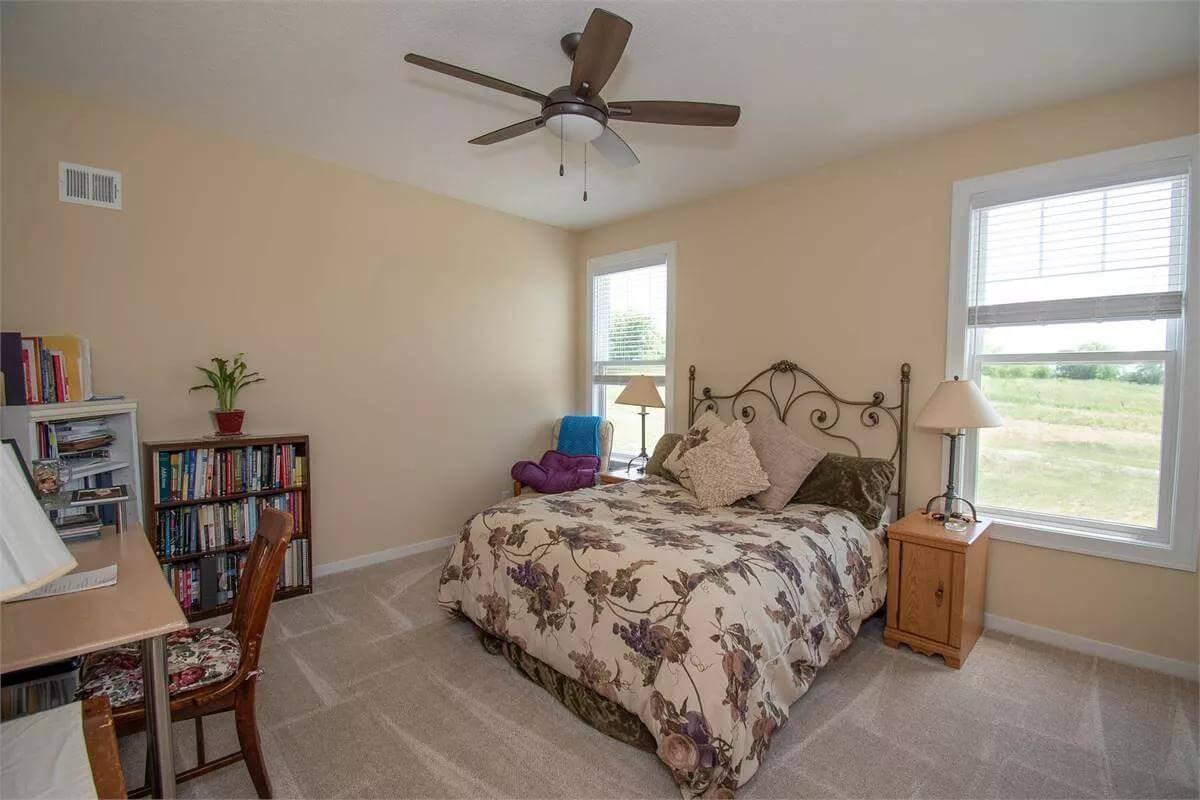
This bedroom seamlessly combines functionality and style, featuring a decorative wrought iron headboard as a standout element.
Neutral walls paired with floral bedding create a serene atmosphere, accentuated by the abundance of natural light streaming through multiple windows. A ceiling fan adds practicality, keeping the space comfortable throughout the year.
Notice the Subtle Elegance of Granite in This Bathroom’s Design
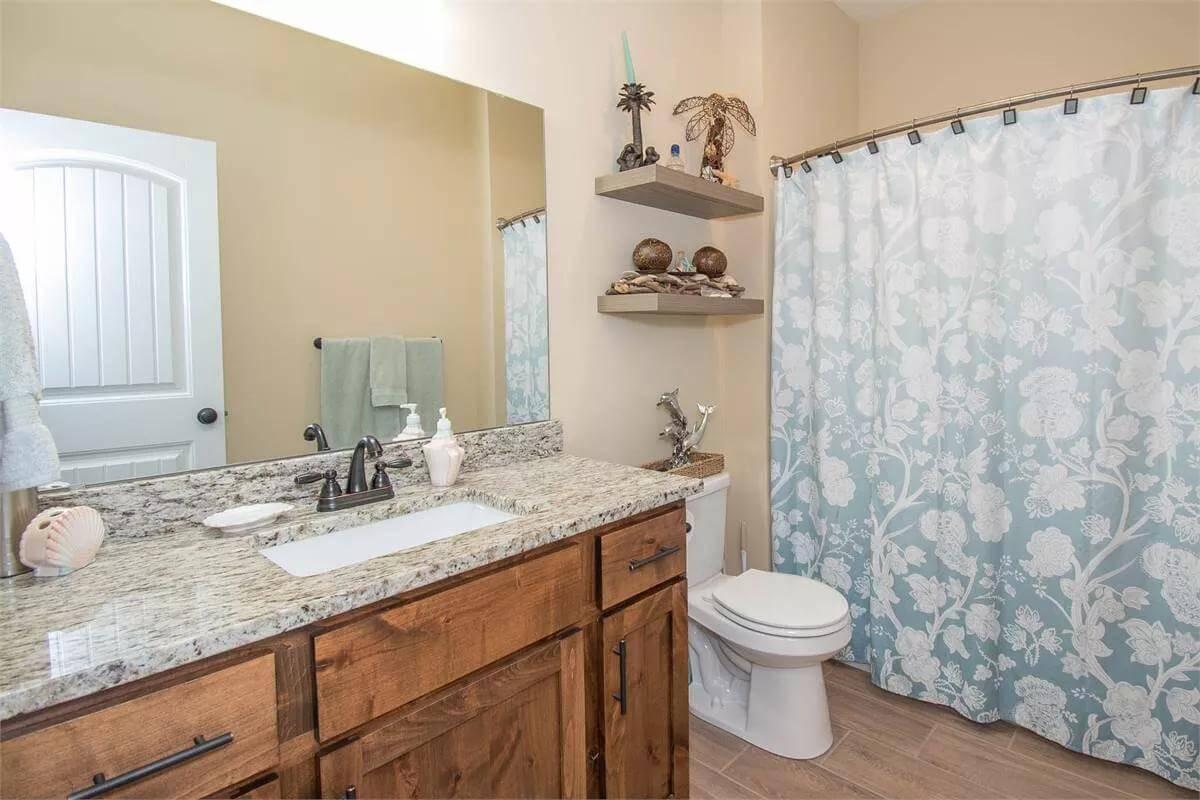
This bathroom features warm wood cabinetry paired with a granite countertop, creating a refined yet rustic aesthetic. Floating shelves above the toilet create storage with style, displaying curated decor elements that enhance the space.
A floral shower curtain adds a touch of softness, harmonizing with the room’s neutral palette.
Look at the Pergola Highlighting This Backyard Getaway
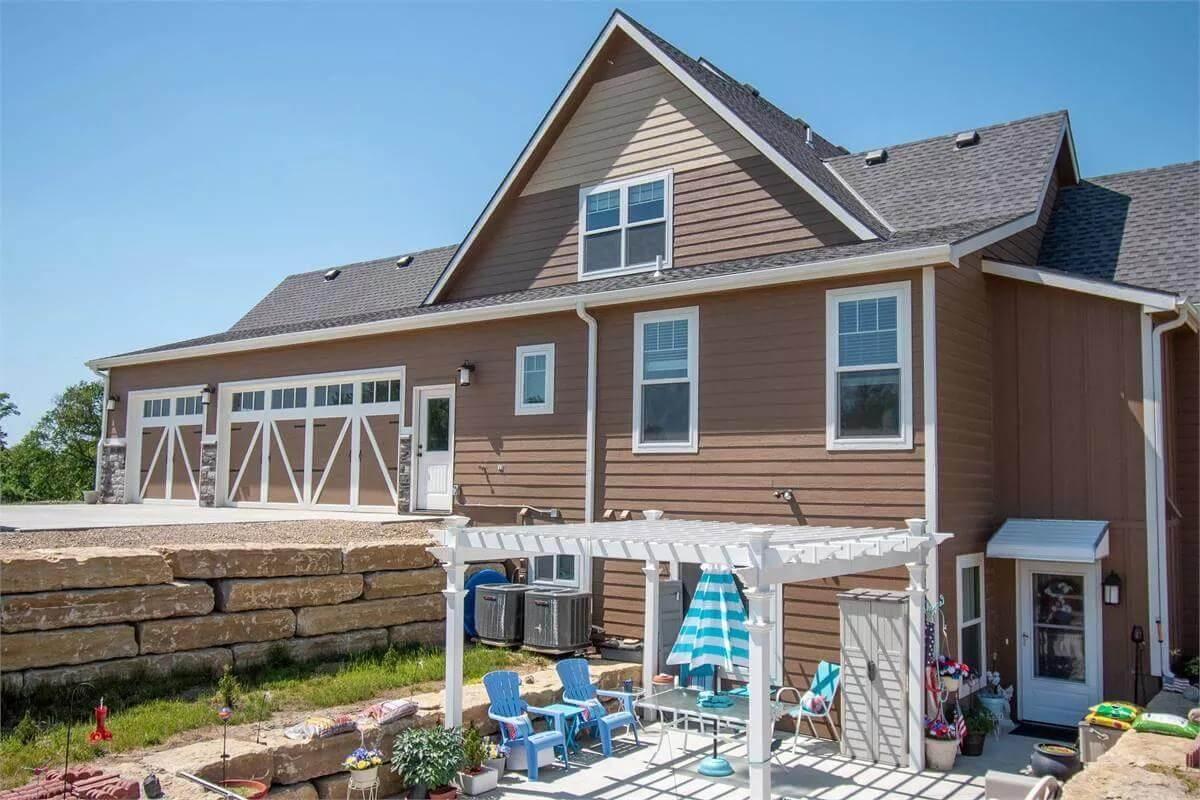
This craftsman home features a spacious garage with barn-style doors that enhance its rustic appeal. A white pergola shelters the patio area, offering a spot of shade among vibrant outdoor furniture, perfect for summer relaxation.
The integration of natural stone retaining walls complements the earthy tones of the house, blending seamlessly into the landscape.
Notice the Symmetry in This Back View of the Craftsman Home
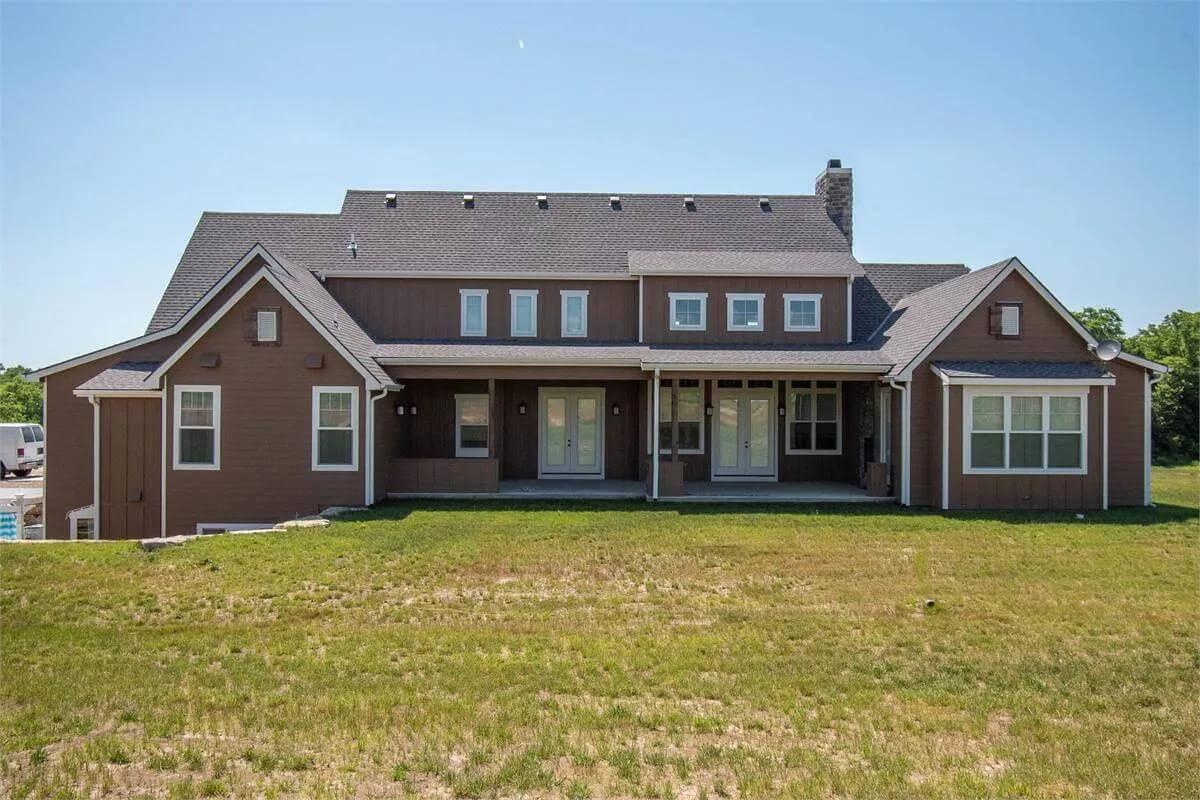
This craftsman home features a symmetrical design, characterized by its gabled rooflines and evenly spaced windows. The earthy brown siding complements the natural surroundings, while the large covered porch extends the living space outdoors. A stone chimney adds a classic touch, hinting at the warmth within.
Source: The House Designers – Plan 5516
Haven't Seen Yet
Curated from our most popular plans. Click any to explore.



