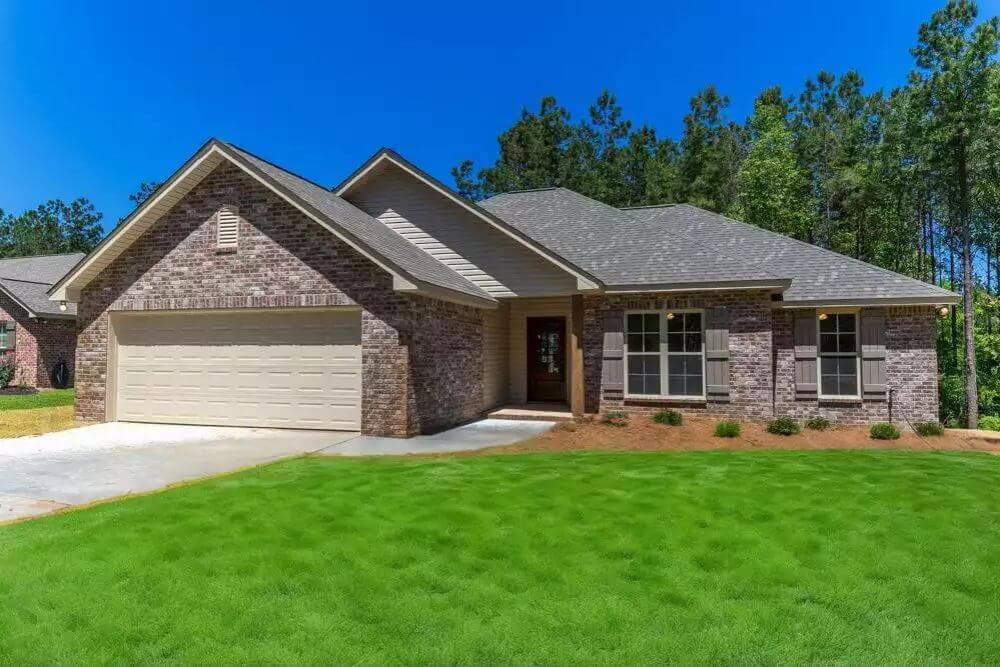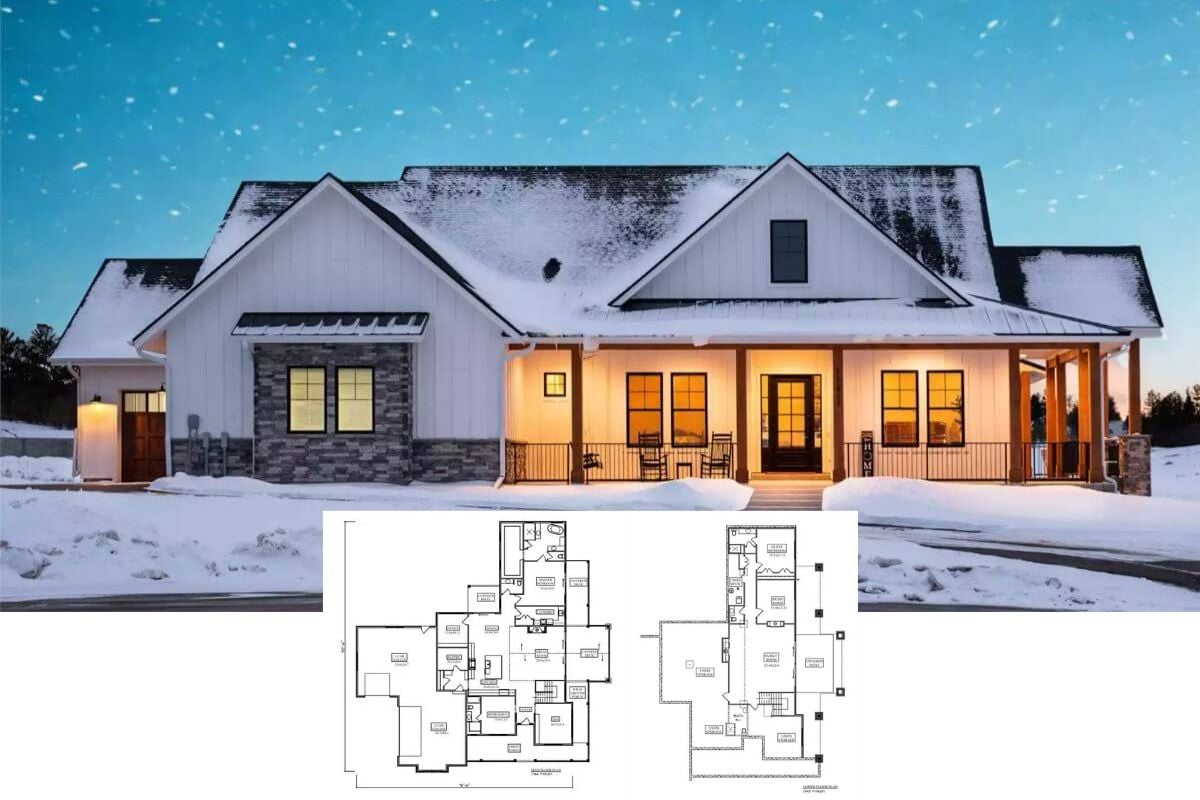
Specifications
- Sq. Ft.: 1,719
- Bedrooms: 4
- Bathrooms: 2
- Stories: 1
- Garage: 2
Main Level Floor Plan

Basement Stairs Location

Rear View

Rear Patio

Foyer

Open-Concept Living

Living Room

Kitchen

Kitchen

Dining Area

Primary Bedroom

Bedroom

Mudroom

Details
This traditional-style home features a low-pitched roofline over a brick façade, with the front-facing two-car garage blending naturally into the home’s overall shape. A simple covered entry leads inside, creating a modest yet welcoming presence.
Upon entering through the foyer, you step directly into an open-concept living area that unites the kitchen, dining space, and living room. The living room serves as the central gathering spot, with ample wall space for seating and décor, while the kitchen lies just beyond, featuring an island that naturally separates cooking activities from the rest of the space. Adjacent to the kitchen, a dedicated dining area opens onto a rear porch, providing an easy transition for indoor-outdoor dining or relaxation.
To the left side of the home, the primary bedroom suite is arranged for privacy and convenience, positioned close to both the kitchen and laundry room. Within the suite, a spacious bathroom and a walk-in closet help streamline daily routines. Across the house, two additional bedrooms share a hallway and a full bathroom, creating a comfortable zone for children or guests.
Near the foyer, a fourth room can be used as a bedroom or home office, giving you extra flexibility depending on your household’s needs. Access to the two-car garage is located just off the kitchen area, ensuring a practical flow when carrying in groceries or other necessities.
Pin It!

The House Designers Plan THD-10435






