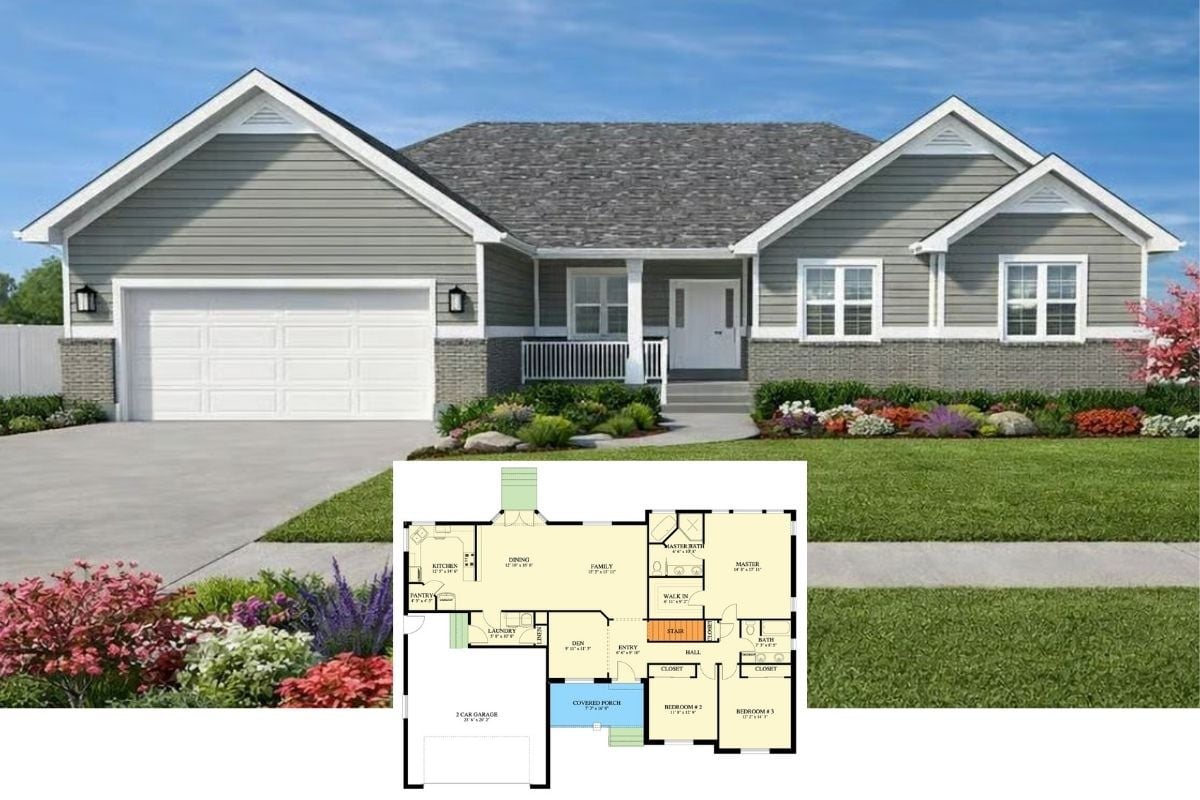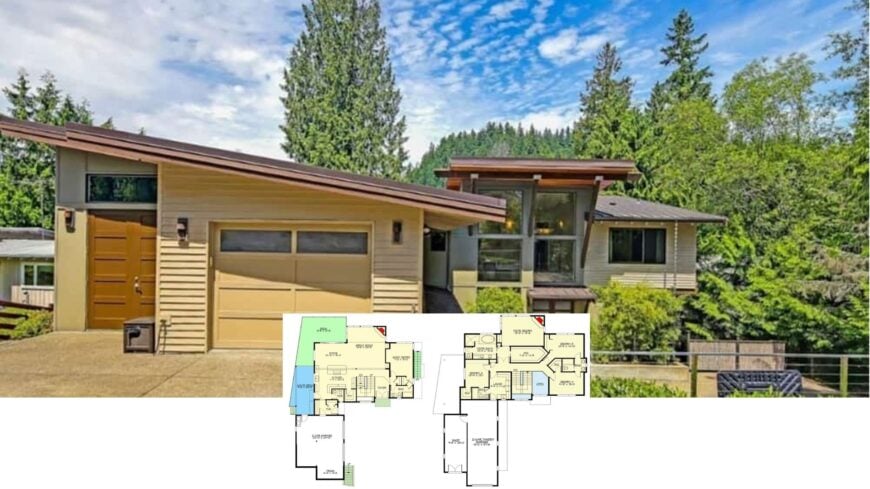
Would you like to save this?
I’ve gathered an inspiring selection of five-bedroom house plans that cater to those who crave a blend of modern flair and practicality. Whether it’s the sweeping glass expanses embracing nature or the cleverly designed spaces that maximize both fun and functionality, these homes redefine weekend living.
From luxurious retreats with incredible indoor-outdoor flows to layouts that offer distinct privacy combined with communal enjoyment, these designs have something for every passion and pastime. Here’s a peek into the homes crafted for today’s adventurous spirits.
#1. 5-Bedroom Modern Farmhouse with 4.5 Bathrooms and 4,164 Sq. Ft.
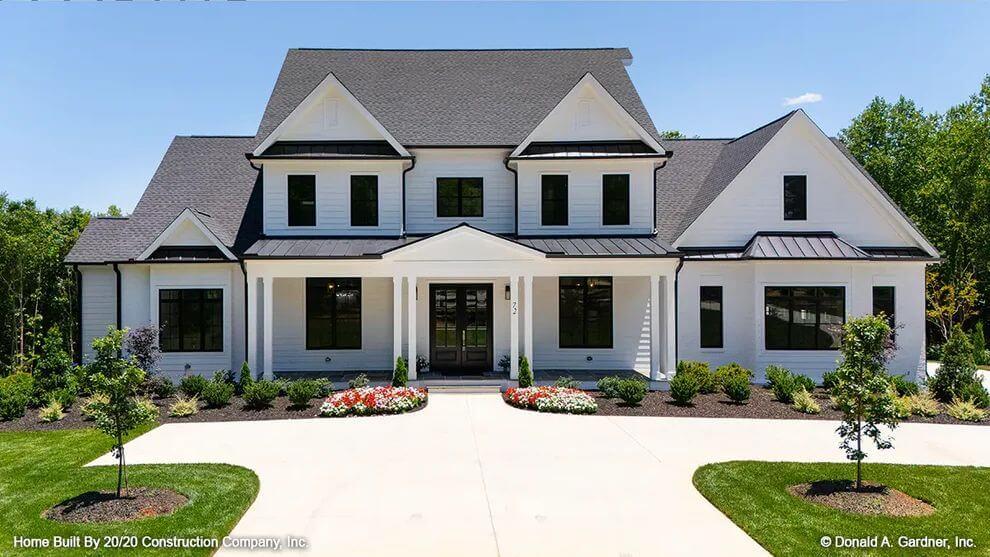
This home perfectly blends traditional architecture with contemporary elements, evident in its symmetrical facade and clean lines. The large windows and bold black metal roofing add a modern flair to the classic white siding.
I appreciate the inviting front porch that hints at a welcoming interior. The landscaping is thoughtfully designed, enhancing the home’s overall curb appeal.
Main Level Floor Plan
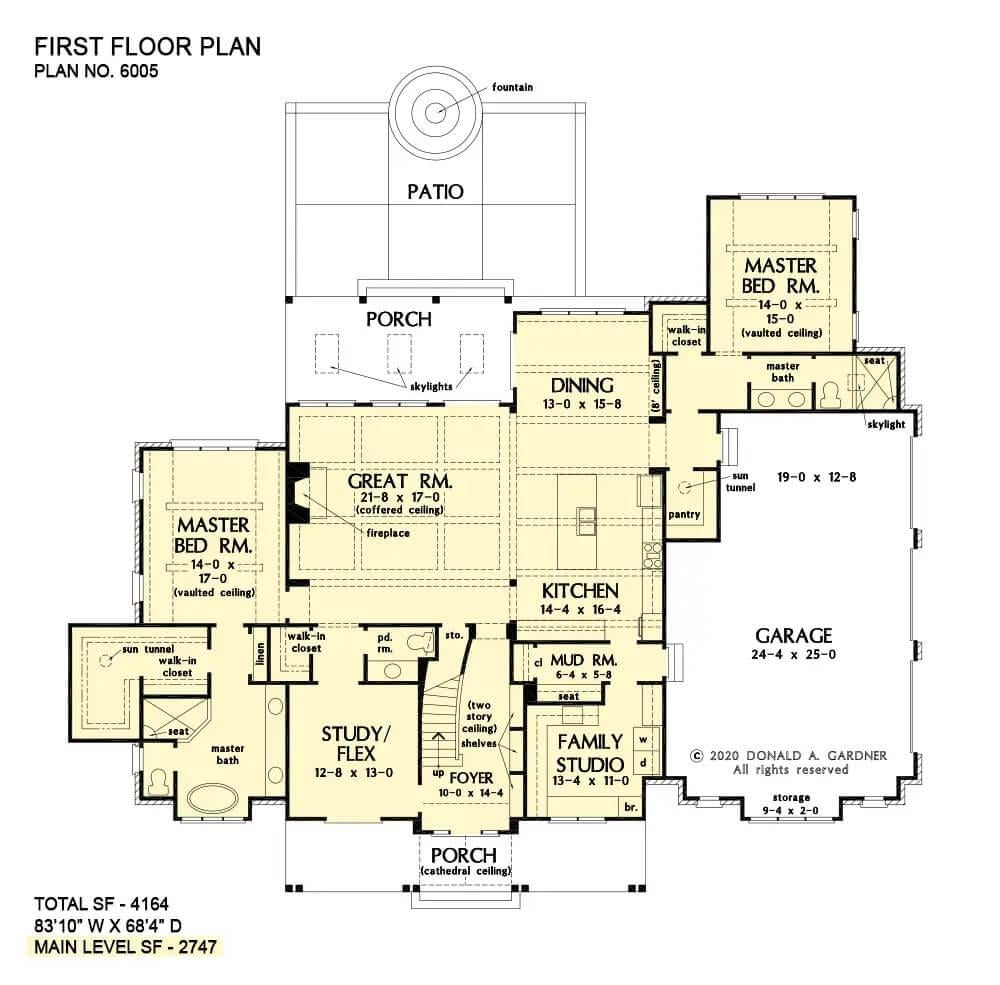
🔥 Create Your Own Magical Home and Room Makeover
Upload a photo and generate before & after designs instantly.
ZERO designs skills needed. 61,700 happy users!
👉 Try the AI design tool here
This first-floor plan reveals a versatile layout, featuring a prominent great room with a coffered ceiling and cozy fireplace at its heart. I appreciate the seamless flow from the kitchen into the dining area, making it ideal for entertaining.
The master bedroom offers a vaulted ceiling and a luxurious en-suite bath for privacy and relaxation. Additionally, the study/flex room provides a flexible space, perfect for a home office or library.
Upper-Level Floor Plan
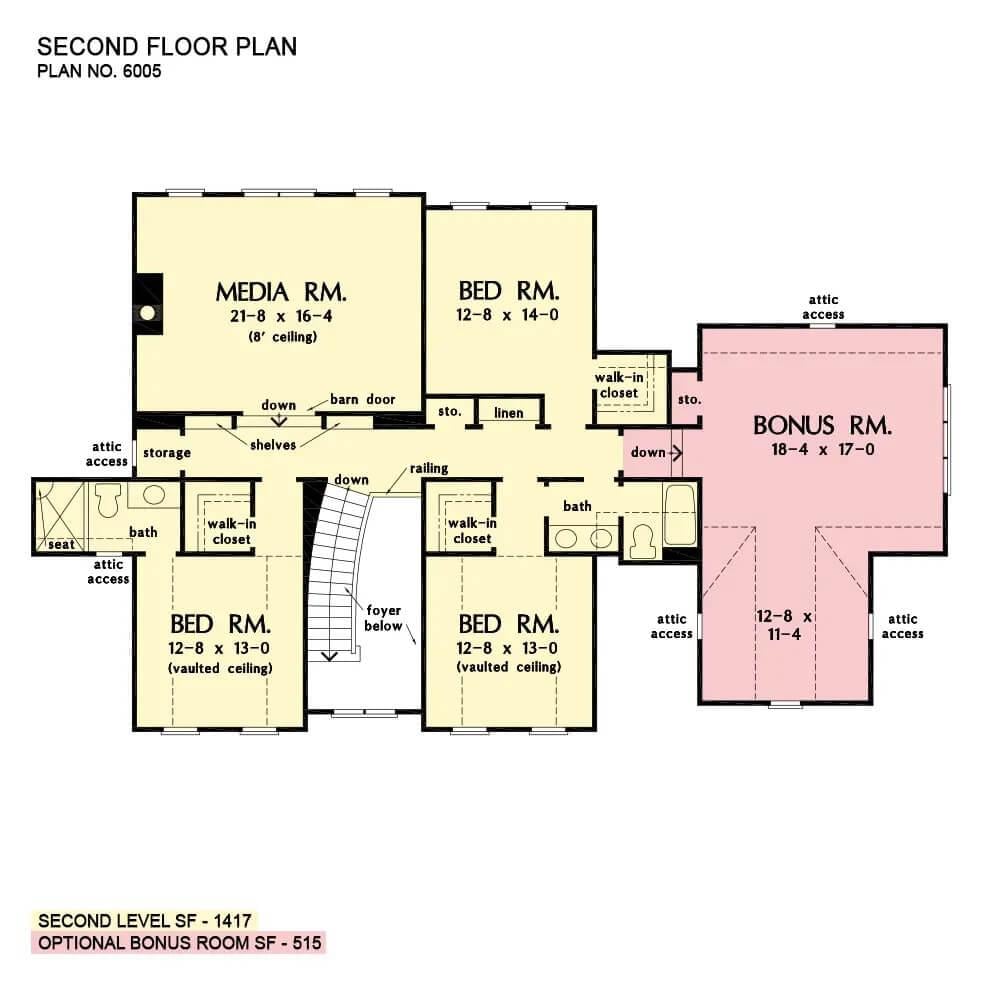
This second floor plan features a spacious media room and three well-sized bedrooms, each with a walk-in closet. I love the inclusion of vaulted ceilings in two of the bedrooms, adding a sense of height and space.
The optional bonus room offers endless possibilities, whether as a playroom or home office. With 1,417 square feet on this level, the design balances comfort and functionality beautifully.
=> Click here to see this entire house plan
#2. 3,652 Sq. Ft. Coastal 5-Bedroom Home with 4.5 Baths and Charming Balcony Loft
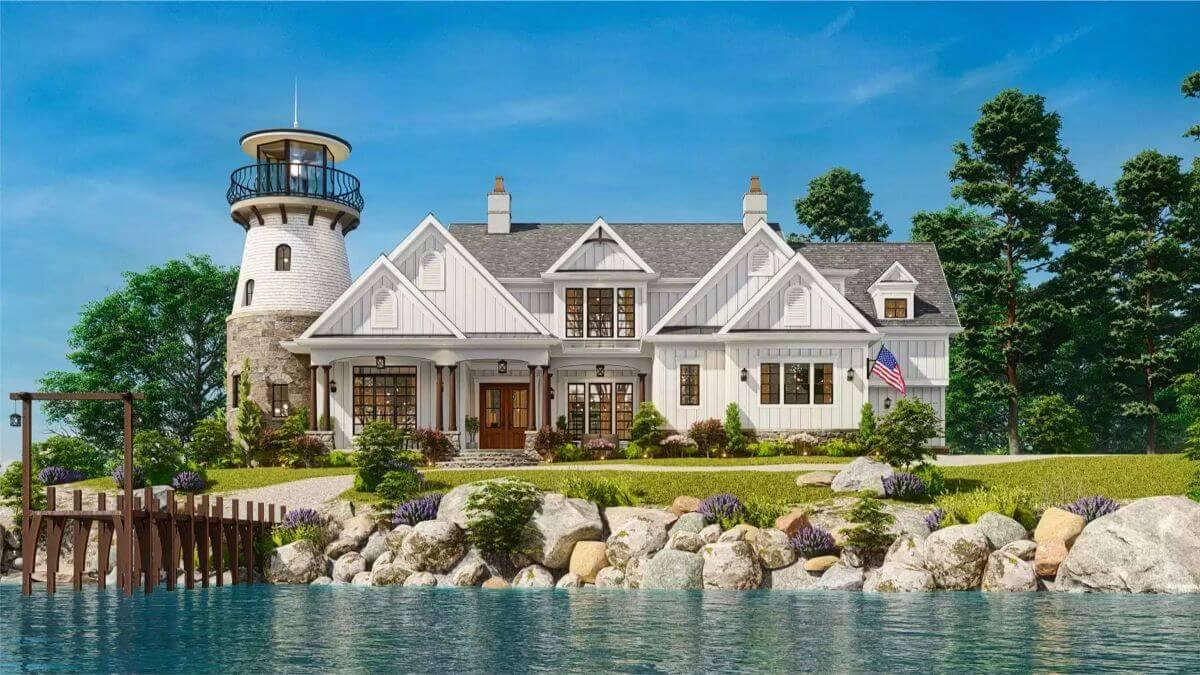
This waterfront home combines classic coastal charm with a striking lighthouse tower, creating a unique architectural statement. The exterior features crisp white siding, complemented by large windows that invite natural light.
A stone pathway leads to the inviting front porch, surrounded by lush greenery and vibrant landscaping. The lighthouse element not only adds character but also offers panoramic views of the serene surroundings.
Main Level Floor Plan
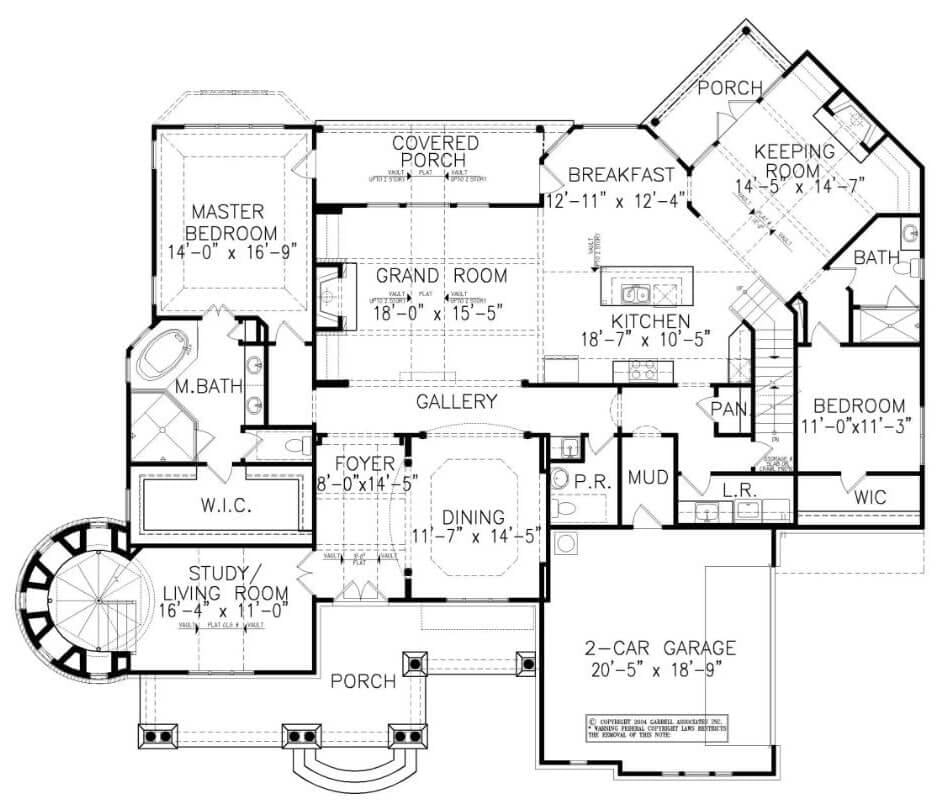
This floor plan offers a balanced layout with a spacious grand room at its heart, ideal for gatherings. The master bedroom is strategically placed for privacy, featuring a walk-in closet and an en-suite bath.
A unique circular staircase leads to a versatile study or living room, adding a touch of sophistication. The kitchen, connected to a breakfast area and a keeping room, creates a warm space for family activities.
Upper-Level Floor Plan
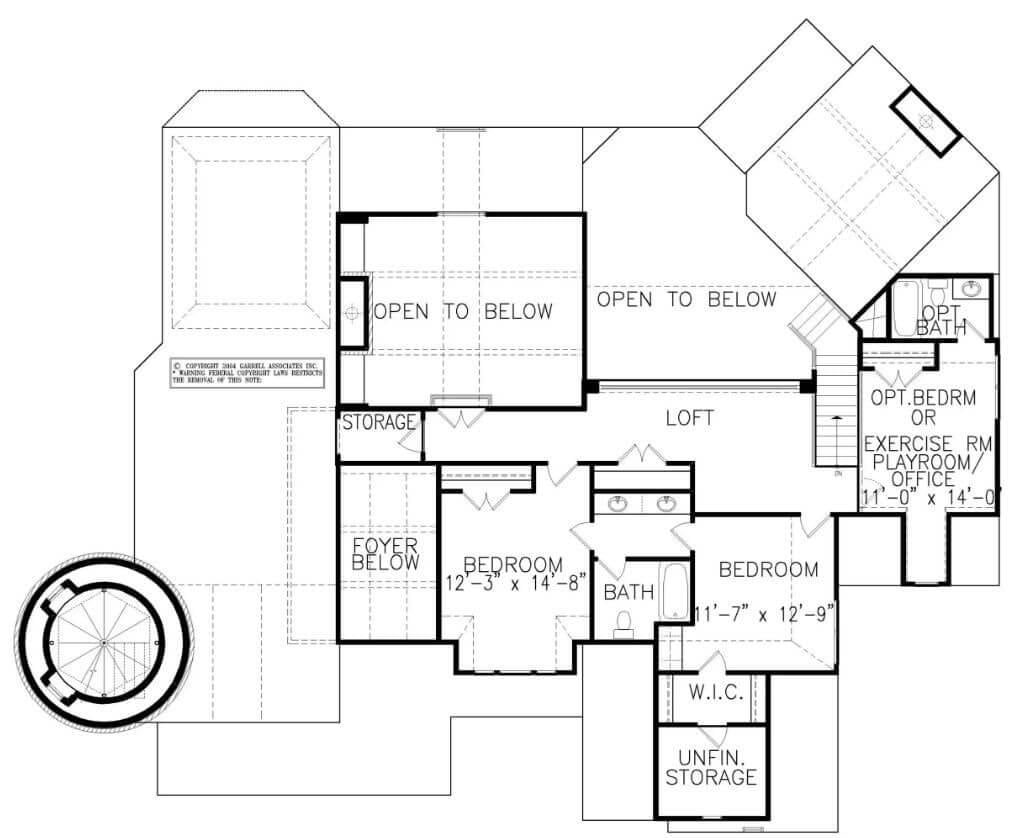
Would you like to save this?
This floor plan showcases a spacious second level, highlighted by a central loft area that opens to the floors below, creating an airy atmosphere. The design includes two bedrooms, each with easy access to a shared bathroom, and an additional optional bedroom that can double as an exercise room or office.
Notably, the plan incorporates clever storage solutions, including a walk-in closet and unfinished storage areas. The circular staircase adds a unique touch, promising an intriguing architectural element.
=> Click here to see this entire house plan
#3. 5-Bedroom Modern Mountain Lake House with 3,573 Sq. Ft. and Walkout Basement
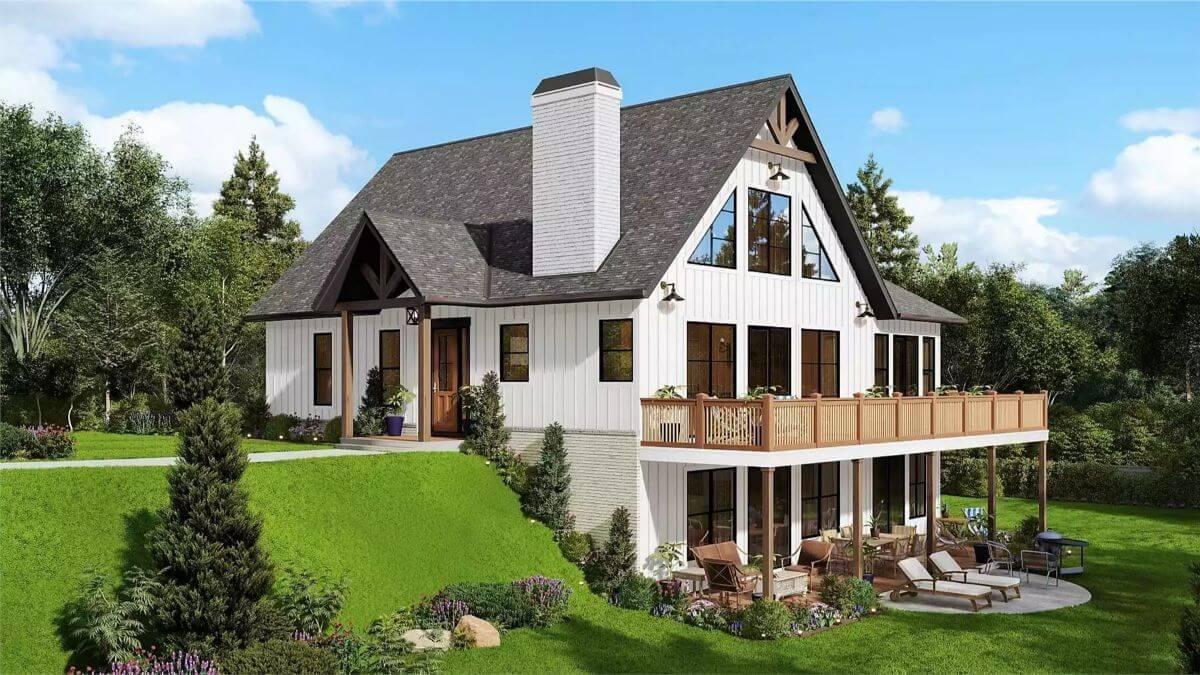
This home boasts a striking A-frame design, blending traditional elements with contemporary flair. The large wraparound deck offers an inviting space for outdoor entertainment and relaxation, seamlessly connected to the lush surroundings.
Expansive windows flood the interior with natural light, emphasizing the open and airy feel of the architecture. The combination of gabled roofs and crisp white siding creates a harmonious balance between rustic charm and modern elegance.
Main Level Floor Plan
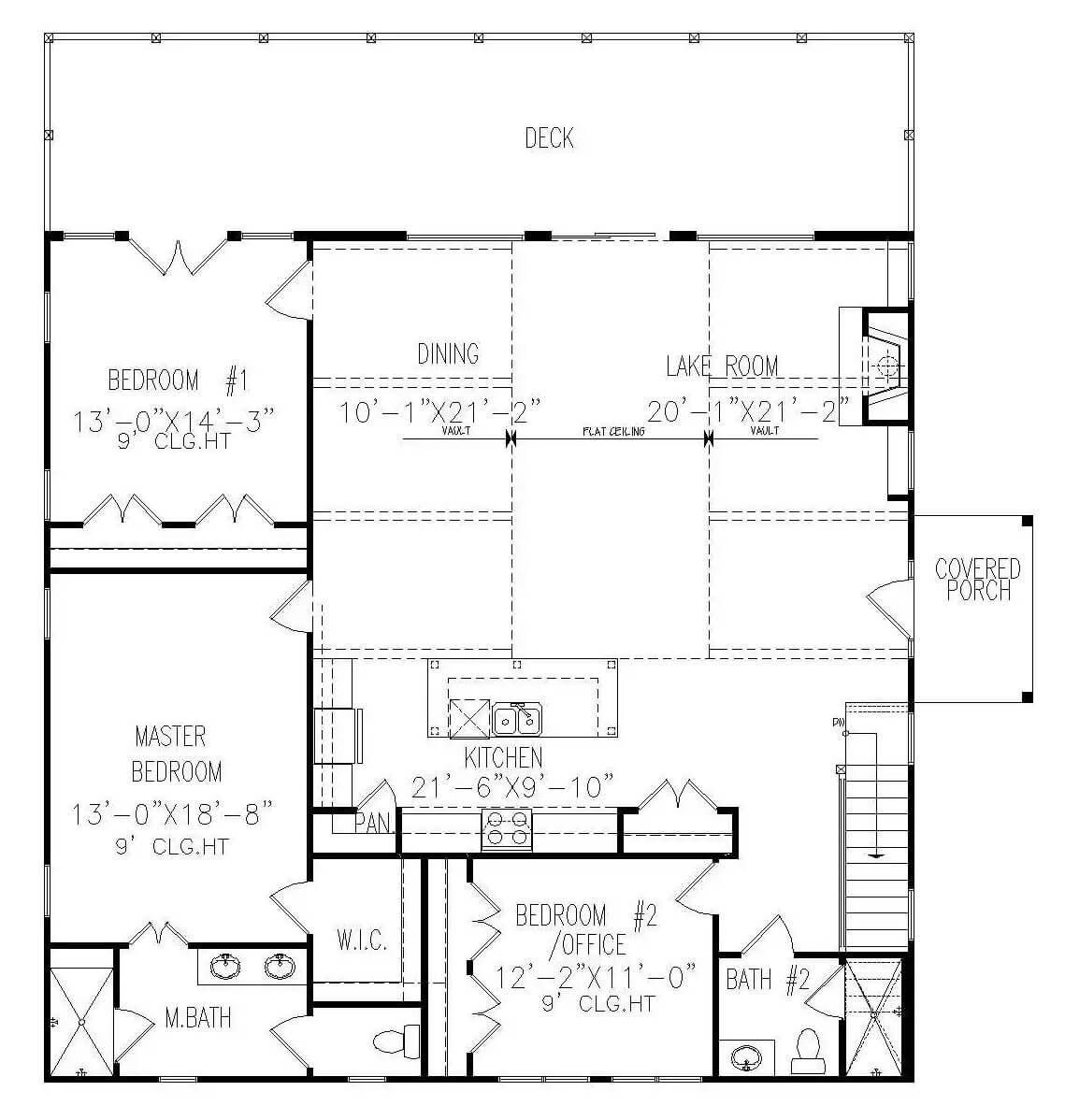
This floor plan reveals a well-thought-out open-concept living space, connecting the kitchen, dining, and lake room seamlessly. The vaulted ceilings in the main living areas add a sense of grandeur and openness, making the space feel expansive.
The master bedroom offers a private retreat with an ensuite bath and walk-in closet, while the additional bedrooms provide flexibility for guests or a home office. The large deck at the back is perfect for outdoor entertaining, extending the living area into the open air.
Lower-Level Floor Plan
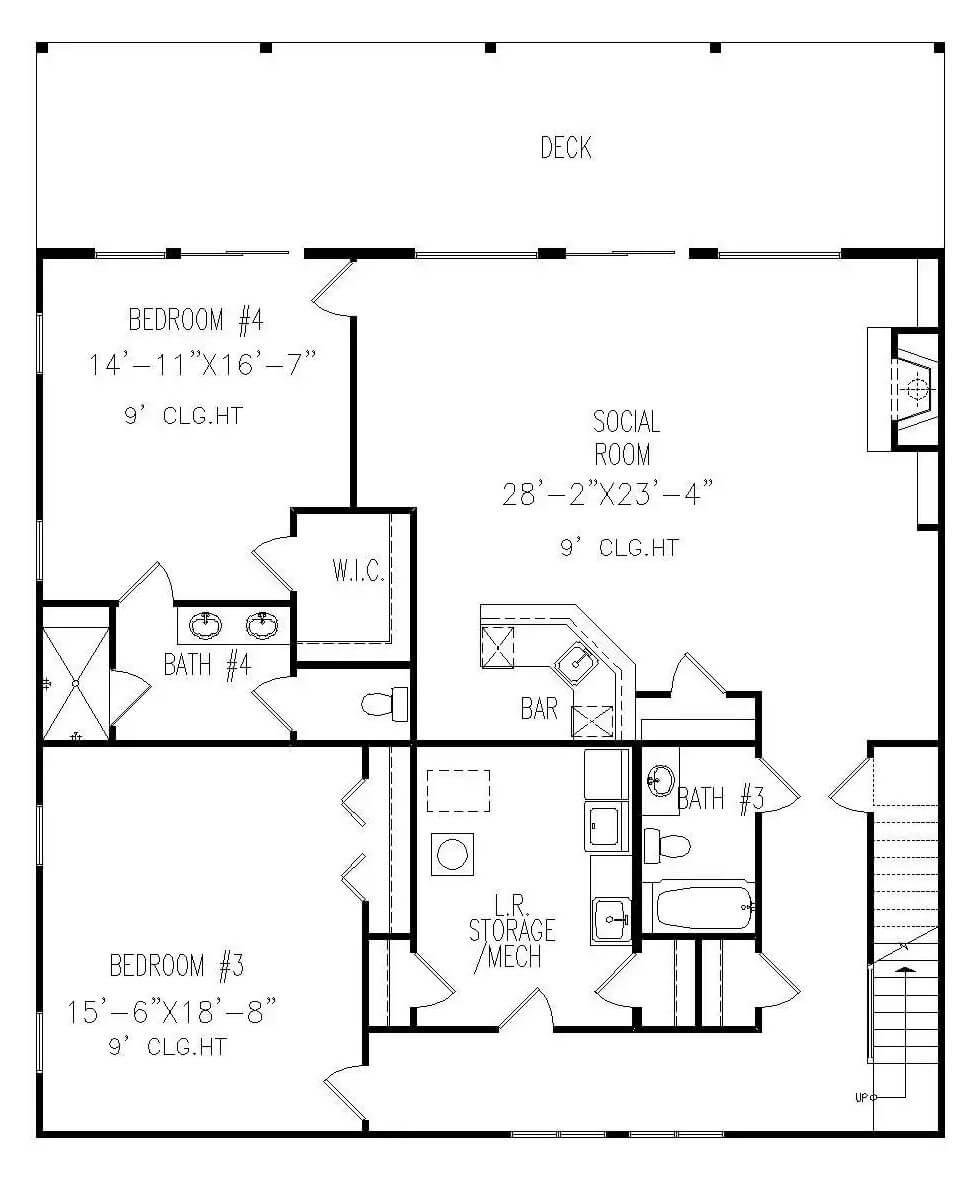
This floor plan showcases a large social room measuring 28’2″ by 23’4″, perfect for entertaining. I love how it connects directly to a generous deck, extending the living area outdoors.
Two bedrooms, each with a 9-foot ceiling height, are conveniently located nearby, providing comfortable and private spaces. A bar area and multiple bathrooms enhance functionality and flow throughout the layout.
=> Click here to see this entire house plan
#4. Rustic 5-Bedroom, 4-Bath, 3,360 Sq. Ft. Craftsman Ranch with Bonus Room
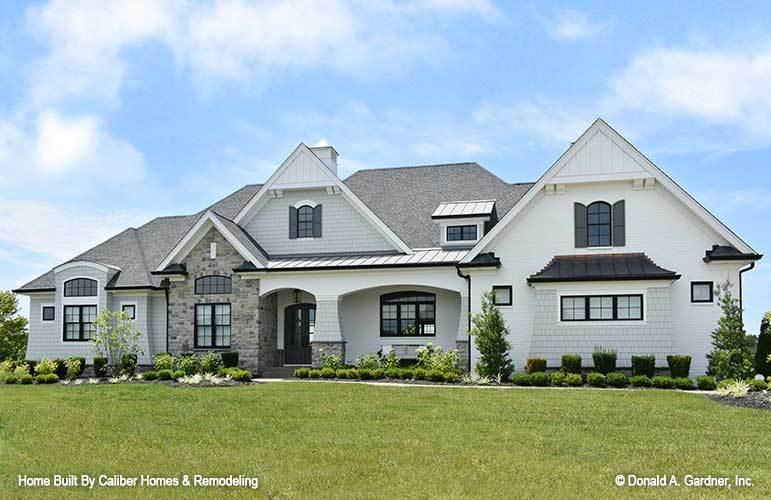
This home masterfully blends traditional and contemporary design elements, creating a unique visual appeal. I appreciate the use of stone accents alongside the crisp white siding, which adds texture and contrast to the facade.
The gabled roof and arched entryway provide a nod to classic architectural styles, while the dark window frames add a modern touch. It’s a beautifully balanced design that feels both timeless and fresh.
Main Level Floor Plan
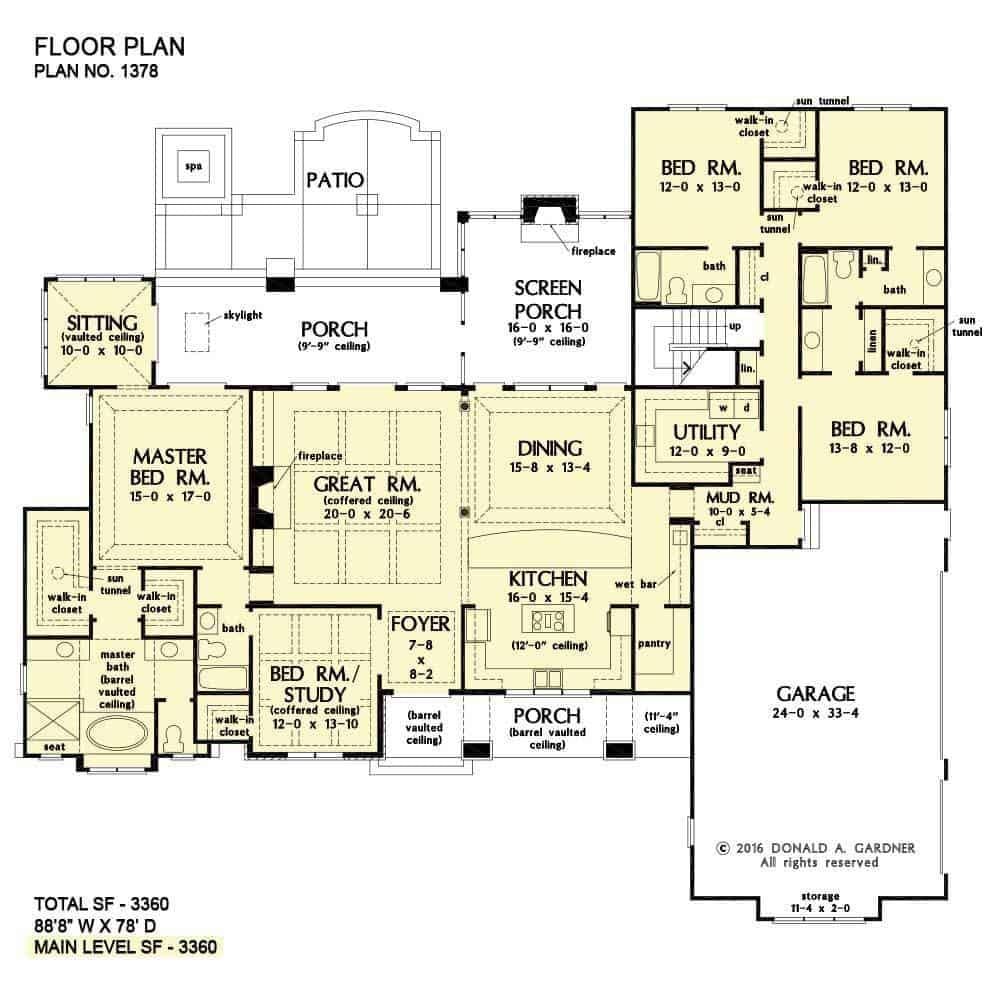
This floor plan reveals a thoughtfully designed home with a total of four bedrooms and three bathrooms. The great room, featuring a coffered ceiling, seamlessly connects to the dining area and kitchen, making it perfect for gatherings.
I love the inclusion of a screen porch, offering a cozy spot to enjoy the outdoors while being protected from the elements. The master suite is a highlight with its vaulted ceiling and luxurious bath, providing a private retreat.
Upper-Level Floor Plan
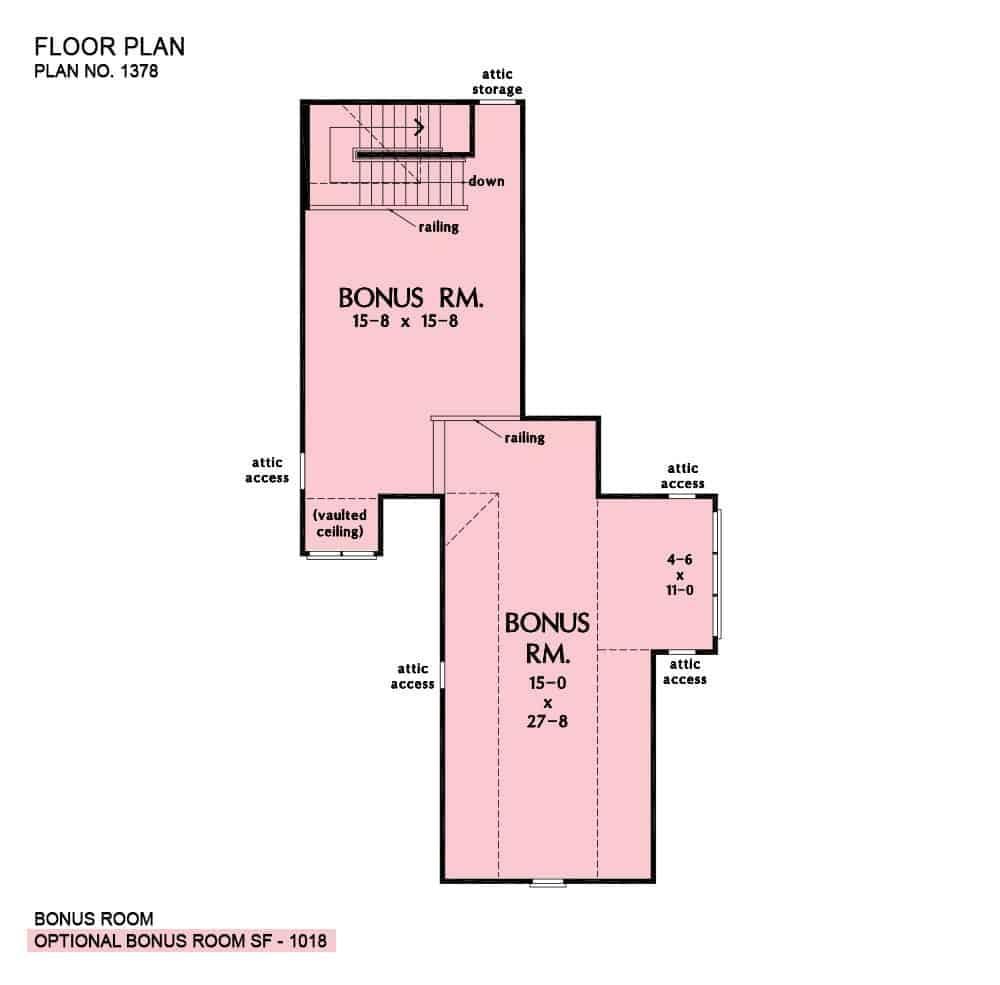
This floor plan showcases two spacious bonus rooms, providing ample opportunity for customization. The larger room, measuring 15-0 by 27-8, could serve as a game room or home theater.
The adjoining room, with dimensions of 15-8 by 15-8, might be perfect for a home office or guest suite. I love how the design includes attic access and storage, enhancing the functionality of this space.
=> Click here to see this entire house plan
#5. Craftsman-Style 5-Bedroom, 5-Bathroom Home with 4,204 Sq. Ft. of Living Space
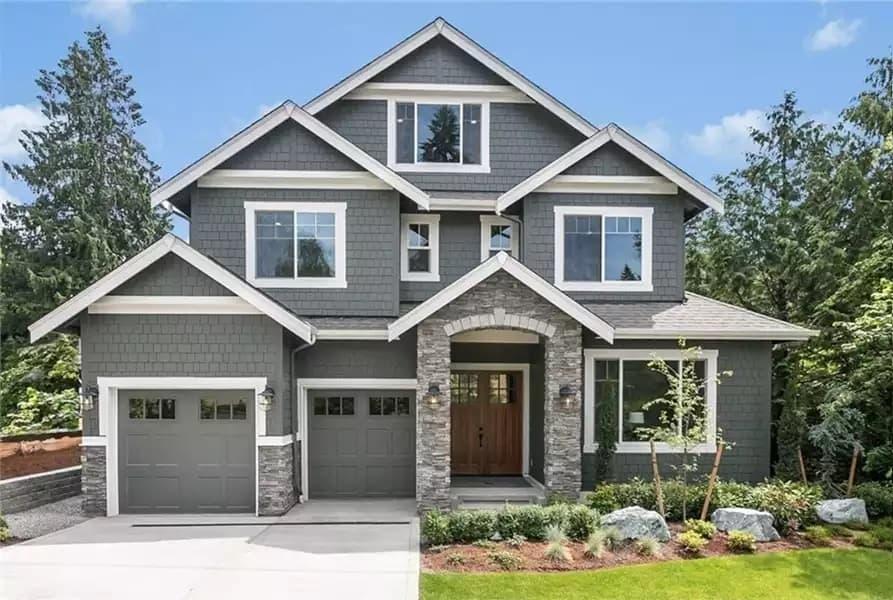
I love how this Craftsman-style home combines traditional design with modern sensibilities. The exterior features a beautiful mix of gray shingle siding and bold stone accents around the entryway.
Large windows allow natural light to flood the interior, creating a warm and welcoming atmosphere. The neatly landscaped front yard adds a touch of elegance to the overall facade.
Main Level Floor Plan
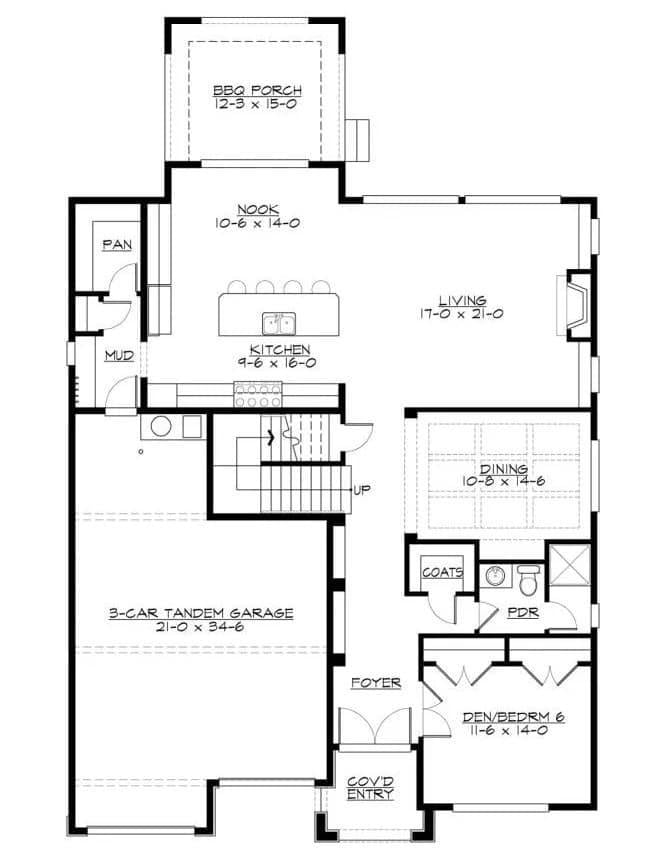
🔥 Create Your Own Magical Home and Room Makeover
Upload a photo and generate before & after designs instantly.
ZERO designs skills needed. 61,700 happy users!
👉 Try the AI design tool here
This floor plan offers an expansive first floor layout with a seamless flow between the living room, kitchen, and dining areas. I like how the kitchen features a central island that opens to both a cozy nook and a mudroom leading to a generous 3-car tandem garage.
There’s also a multipurpose den or sixth bedroom near the front, perfect for guests or a home office. The addition of a BBQ porch off the nook is ideal for entertaining and enjoying outdoor meals.
Upper-Level Floor Plan
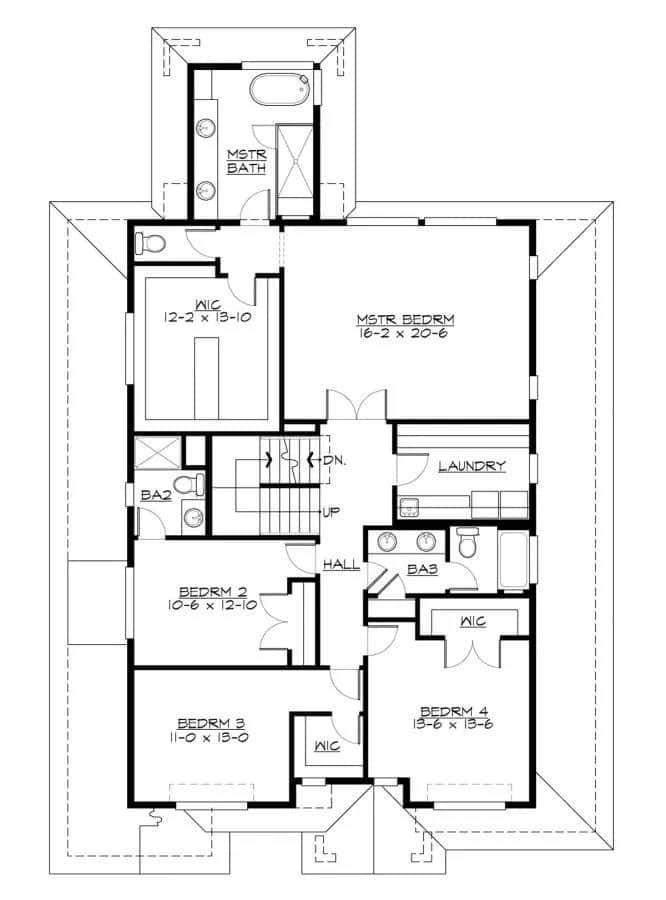
This floor plan showcases a well-organized layout with four bedrooms, each featuring its own walk-in closet for ample storage. The master bedroom stands out with its generous size and an attached master bath, offering a personal retreat.
A centrally located laundry room adds practicality and convenience to everyday living. The inclusion of three bathrooms ensures comfort and accessibility for all occupants.
Third Floor Layout
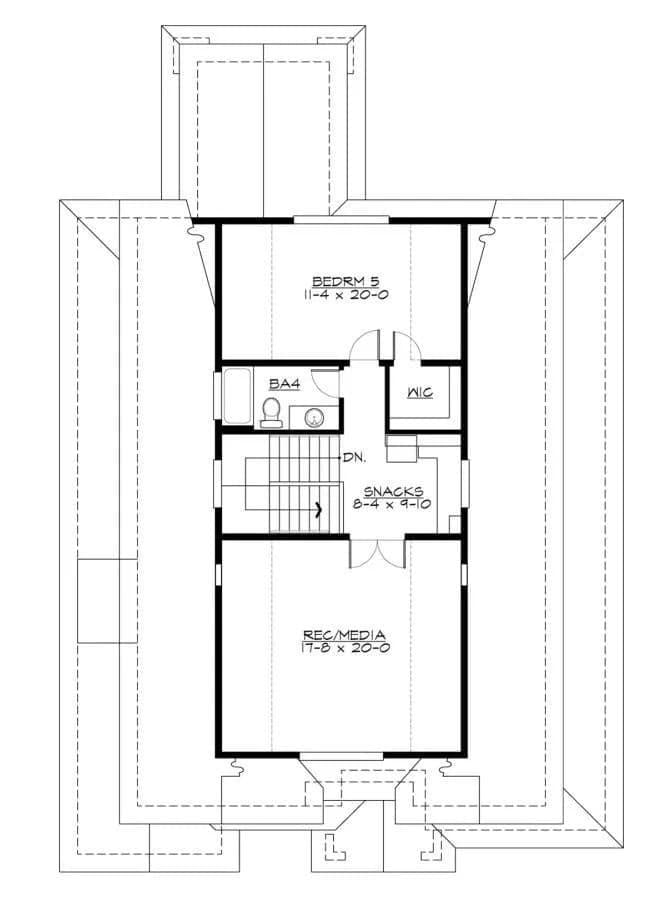
This floor plan showcases a thoughtfully designed upper floor featuring a spacious rec/media room measuring 17′-8″ x 20′-0″. Adjacent to the media space, there’s a convenient snacks area, perfect for entertaining or family nights.
The bedroom labeled ‘Bedrm 5′ offers ample space at 11′-4″ x 20’-0″, accompanied by a walk-in closet. A full bath is strategically placed for easy access, making this floor both functional and inviting.
=> Click here to see this entire house plan
#6. Modern 5-Bedroom, 4.5-Bathroom Home with 6,015 Sq. Ft. of Open, Light-Filled Spaces
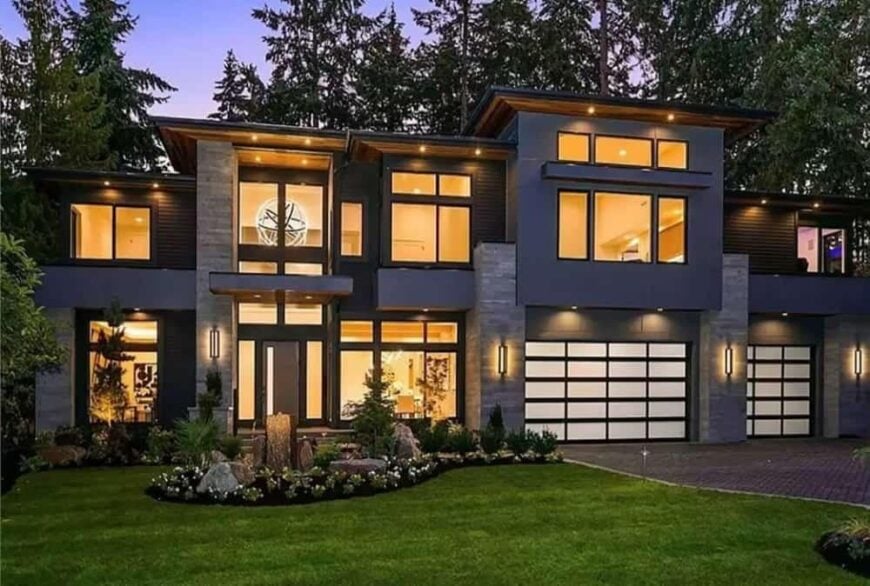
This home’s facade captures my attention with its striking symmetry and expansive use of glass, creating a warm glow from within. The flat roof and clean lines speak to a modern architectural style, while the stone accents add texture and depth.
I notice the large garage doors, which seamlessly blend with the overall design. The floor plan below offers a glimpse into the spacious layout, emphasizing open living areas and efficient use of space.
Main Level Floor Plan
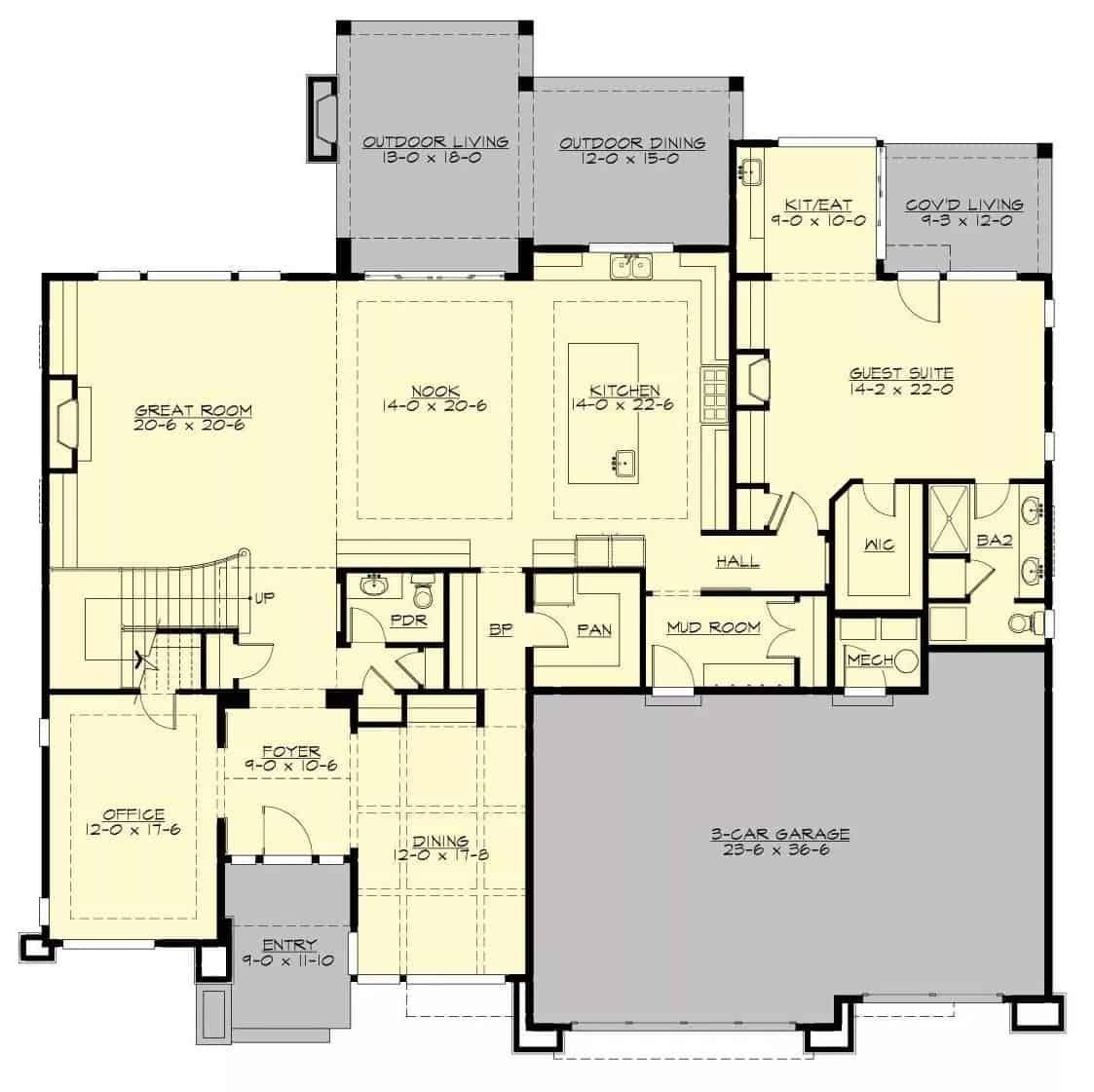
This floor plan showcases a spacious layout with a central great room that measures 20-6 x 20-6, seamlessly connecting to a kitchen with a large island. The design includes a convenient mudroom adjacent to a three-car garage, making it perfect for busy families.
I love the integration of outdoor living and dining spaces, providing a seamless indoor-outdoor flow. Additionally, a guest suite offers privacy and comfort for visitors or family members.
Upper-Level Floor Plan
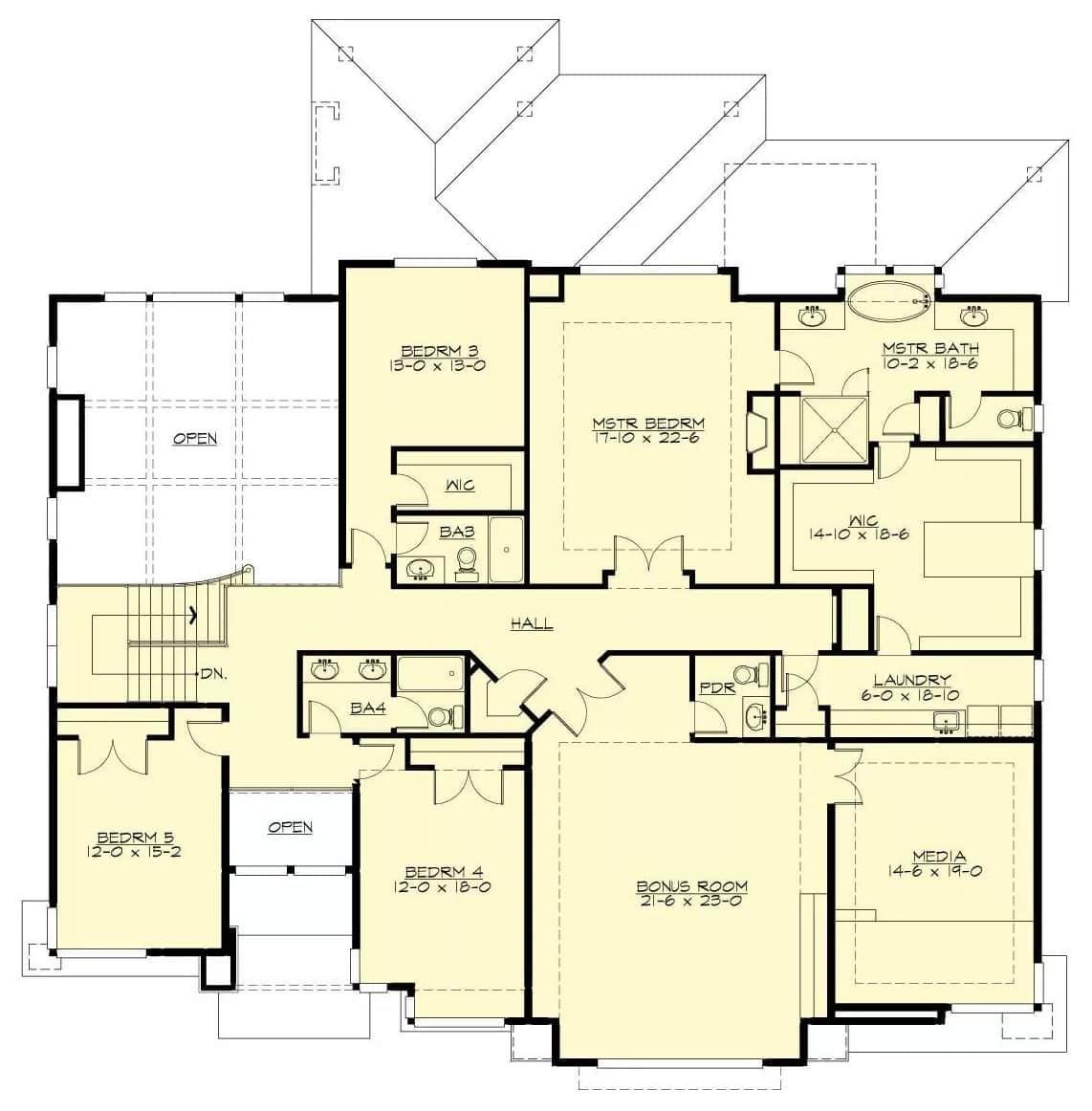
Would you like to save this?
This floor plan offers a thoughtful layout with multiple bedrooms and a large bonus room that provides versatile living space. The master bedroom suite is impressively sized and includes a walk-in closet and an expansive master bath.
Notice how the media room is tucked away, perfect for creating a private entertainment retreat. The open areas and well-planned utility spaces, like the laundry room, add to the home’s functionality.
=> Click here to see this entire house plan
#7. 3,284 Sq. Ft. Craftsman-Style Home with 5 Bedrooms and 3.5 Bathrooms
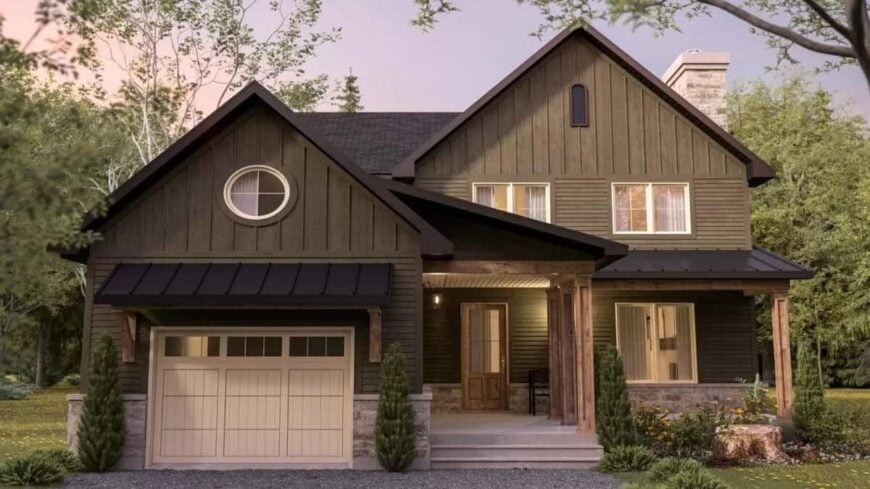
This Craftsman-style home features a striking dark wood exterior, complemented by a distinctive circular window that adds character. The inviting front porch is supported by rustic wooden columns, offering a warm welcome.
Inside, the floor plans reveal a thoughtful layout with spacious rooms designed for modern living. The blend of traditional and contemporary elements makes this home both functional and visually appealing.
Main Level Floor Plan
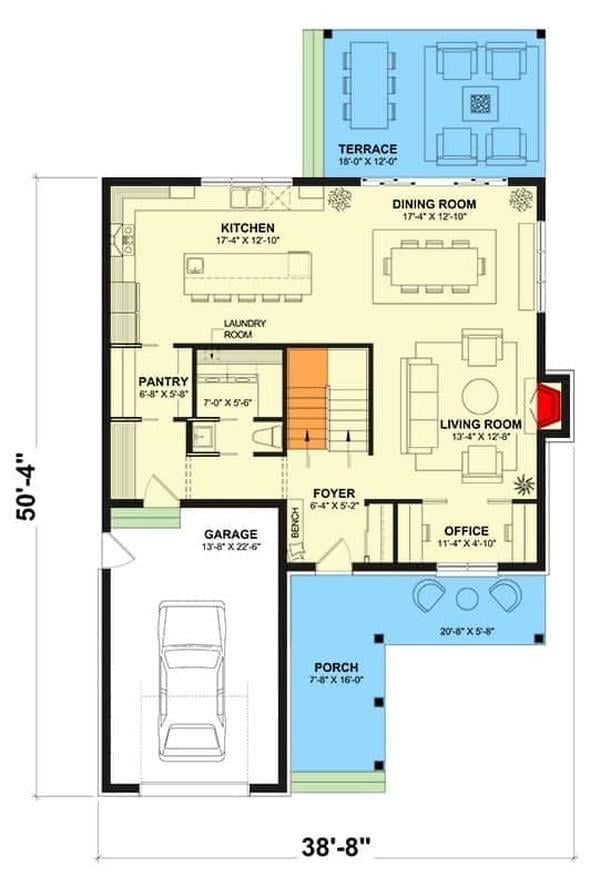
This floor plan showcases a thoughtful layout, featuring an open-plan kitchen and dining area leading to a spacious terrace. The living room is centrally placed, providing easy access to the adjacent office and foyer.
Noteworthy is the convenient proximity of the laundry room and pantry to the kitchen, enhancing functionality. The inclusion of a garage and a welcoming porch rounds out this practical design.
Upper-Level Floor Plan
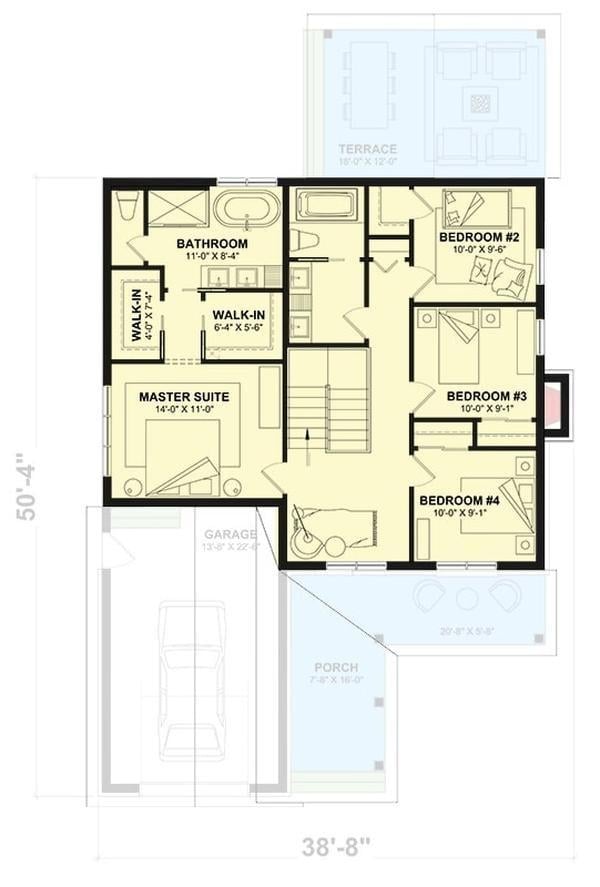
This floor plan reveals a carefully organized home layout, featuring a generous master suite with a walk-in closet and en suite bathroom. Three additional bedrooms are conveniently located, making it ideal for a growing family or hosting guests.
The garage offers direct access to the home, enhancing convenience and security. A terrace at the back provides a lovely outdoor space for relaxation or entertaining friends.
Lower-Level Floor Plan
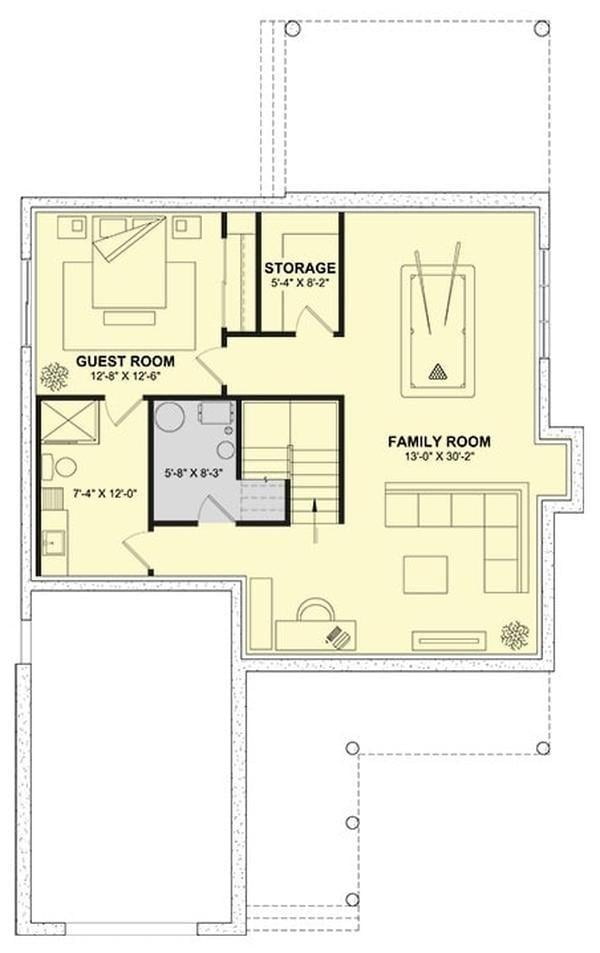
This floor plan highlights a generous family room measuring 13′ x 30′-2′, perfect for gatherings and entertainment. Adjacent to the family room, there’s a guest room sized at 12′-8″ x 12′-6″, offering a cozy retreat for visitors.
The plan also thoughtfully includes a storage space of 5′-4″ x 8′-2″, ideal for keeping things organized. A well-placed bathroom and stairs complete the efficient layout.
=> Click here to see this entire house plan
#8. 5-Bedroom Contemporary Farmhouse with 3,152 Sq. Ft. and Open Concept Living
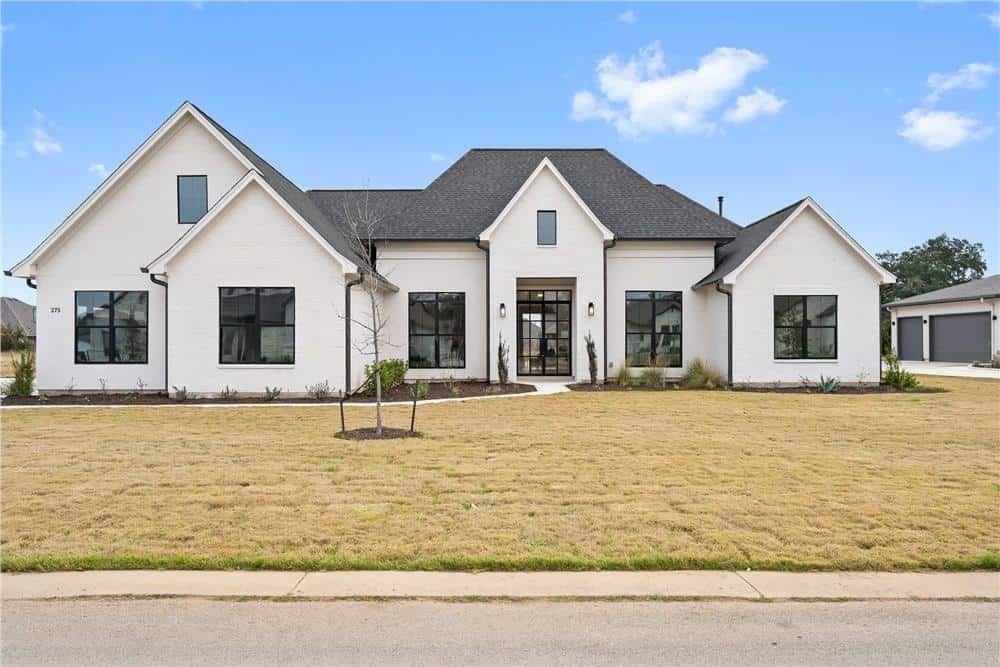
This stunning modern farmhouse features a crisp white facade that contrasts beautifully with its dark roof and black-framed windows. The symmetrical design and clean lines give it a contemporary edge while maintaining a classic farmhouse feel.
I love how the large central entryway, flanked by picture windows, invites natural light into the home. The minimal landscaping complements the house’s sleek aesthetic, offering a spacious and open front yard.
Main Level Floor Plan
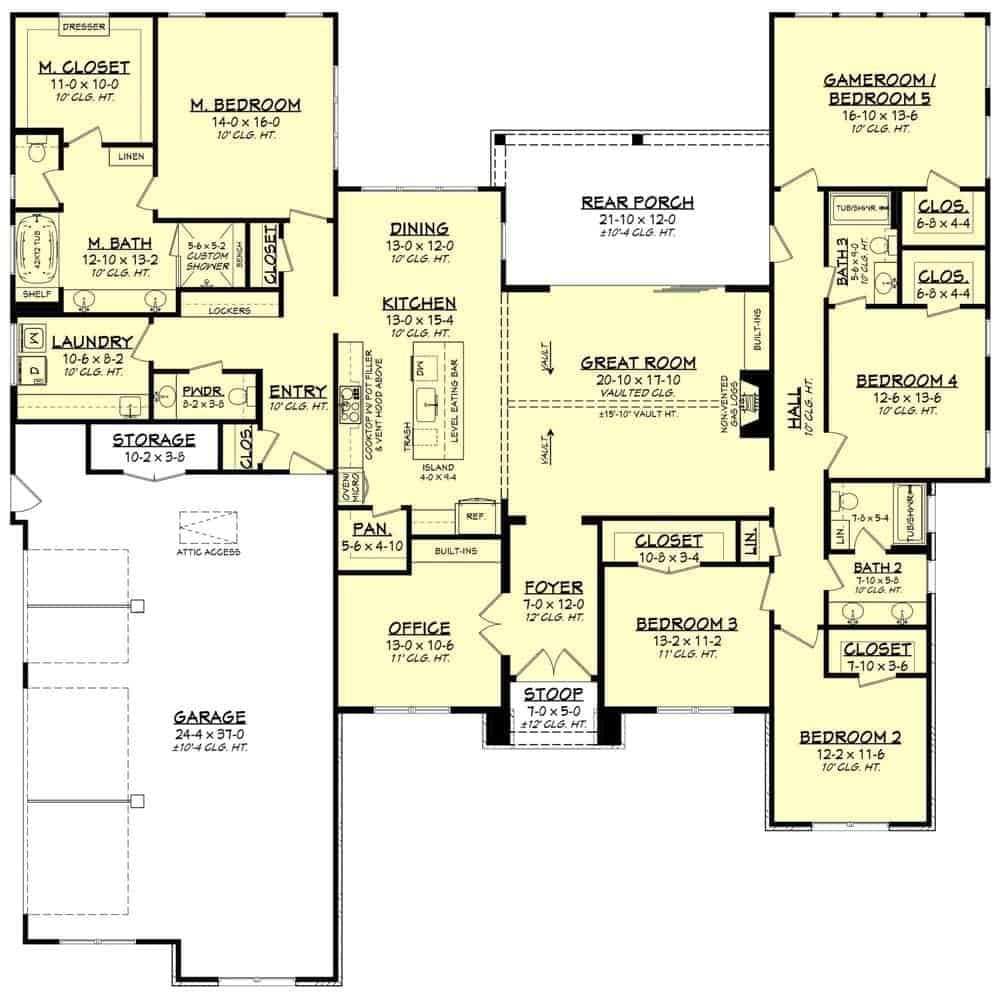
This floor plan showcases a thoughtfully designed layout featuring five bedrooms, including a flexible game room that can double as a bedroom. The great room is centrally located, providing a seamless flow into the kitchen and dining areas, perfect for gatherings.
The master suite is tucked away for privacy, complete with a large closet and luxurious bath. I like how the rear porch extends the living space outdoors, offering a tranquil spot for relaxation.
Basement Floor Plan
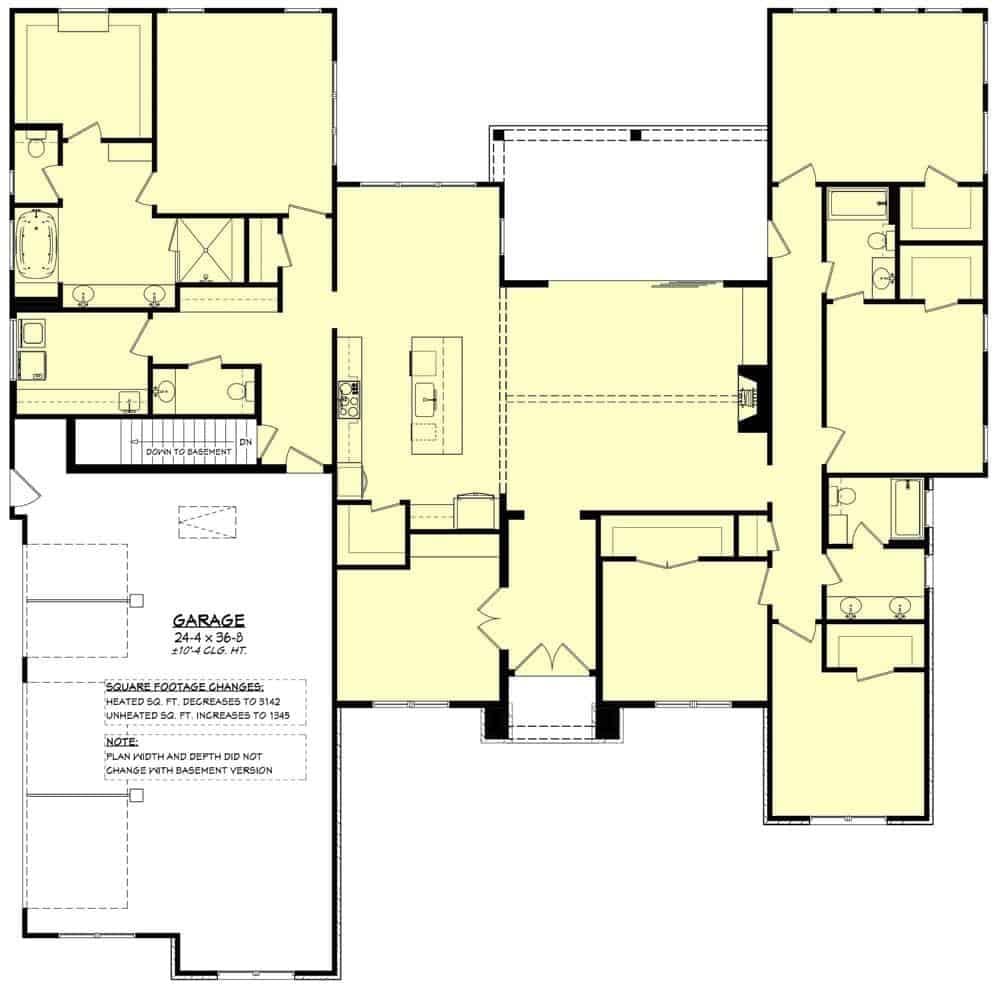
This floor plan reveals a well-organized design, centering around a spacious kitchen that serves as the home’s focal point. The layout efficiently separates sleeping areas from the main living space, providing privacy and quiet.
I appreciate the garage’s strategic placement, making it easy to bring in groceries directly to the kitchen. Notice the convenient flow between the living areas, enhancing both functionality and comfort.
=> Click here to see this entire house plan
#9. 5-Bedroom Modern Coastal Beach Home with 3,413 Sq. Ft. and Stunning Balconies
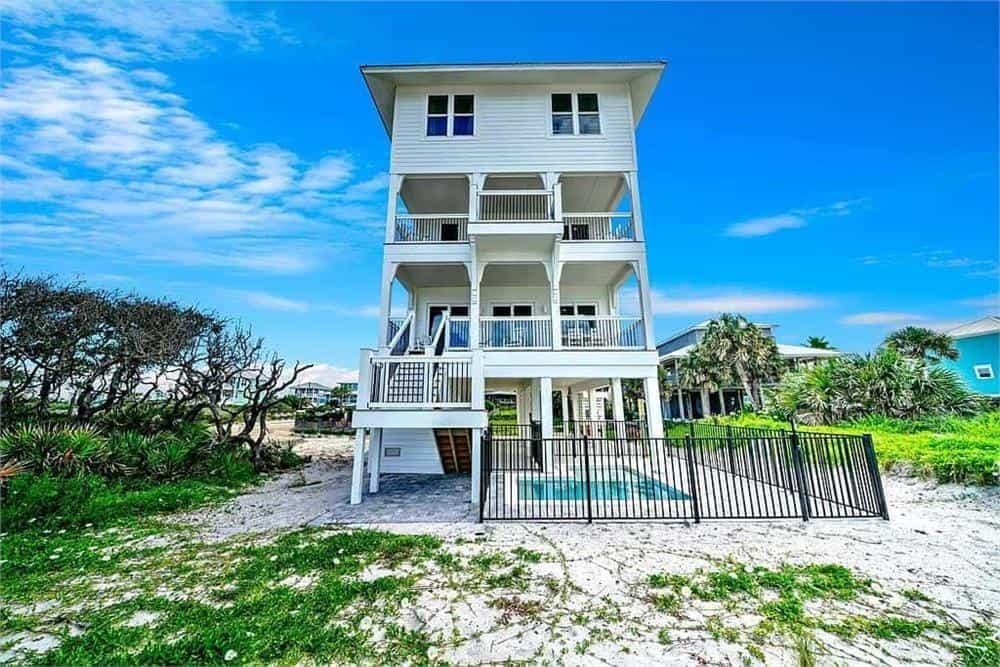
This striking beach house stands tall with its multi-level design, offering extensive views of the surrounding landscape. I love how each floor features its own balcony, providing plenty of outdoor space to enjoy the sea breeze.
The elevated structure, supported by sturdy pillars, speaks to both style and practicality, safeguarding the home against potential coastal flooding. The fenced-in area adds a layer of privacy and security, perfect for a seaside retreat.
Main Level Floor Plan
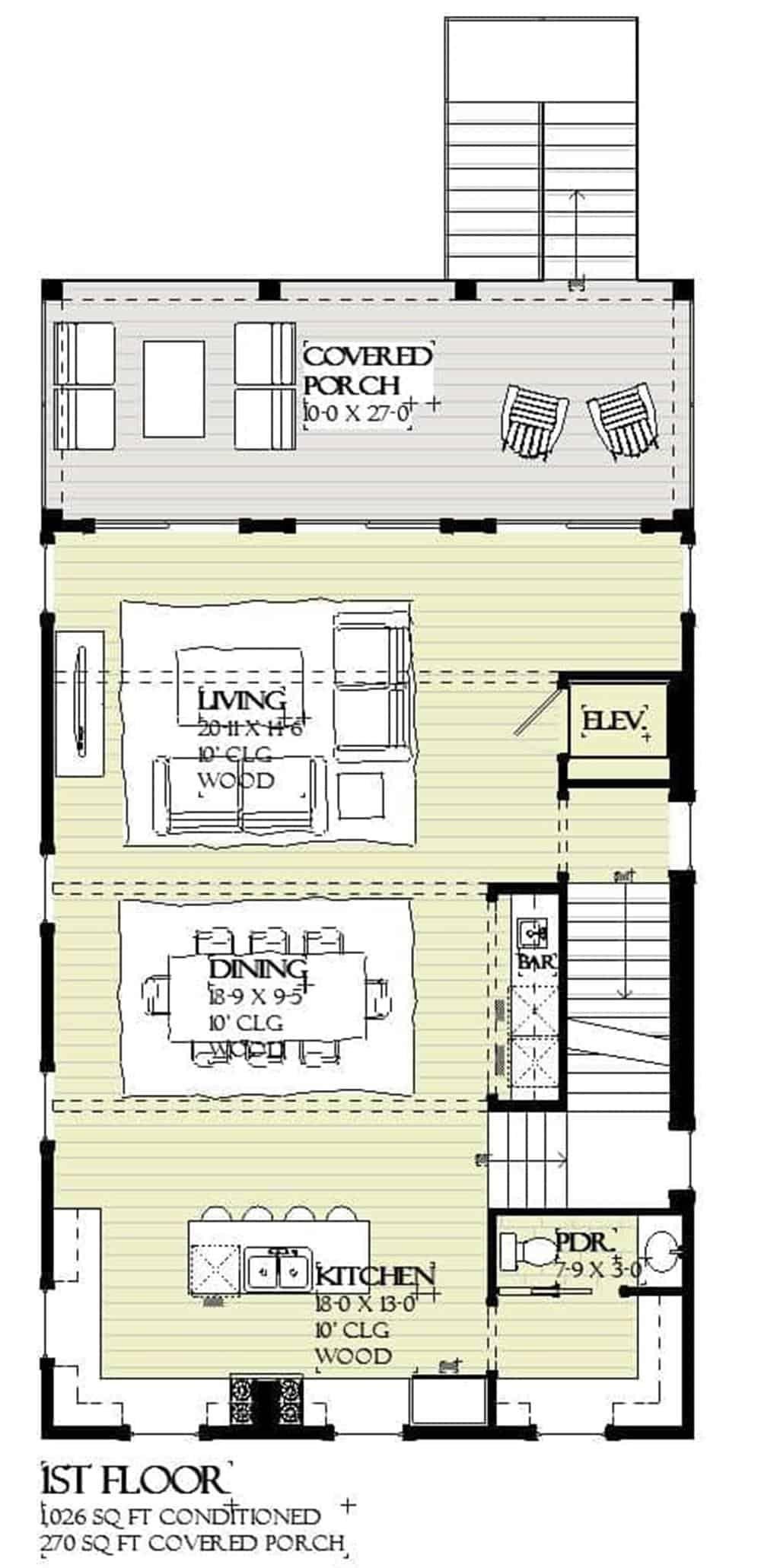
This floor plan highlights a seamless transition from the kitchen to the dining and living areas, ideal for open-concept living. The spacious kitchen, measuring 18 by 13 feet, features an island that naturally becomes the home’s gathering spot.
Adjacent to the living room is a generously sized covered porch, perfect for outdoor lounging. The inclusion of an elevator and a powder room adds both convenience and accessibility to this thoughtfully designed space.
Upper-Level Floor Plan
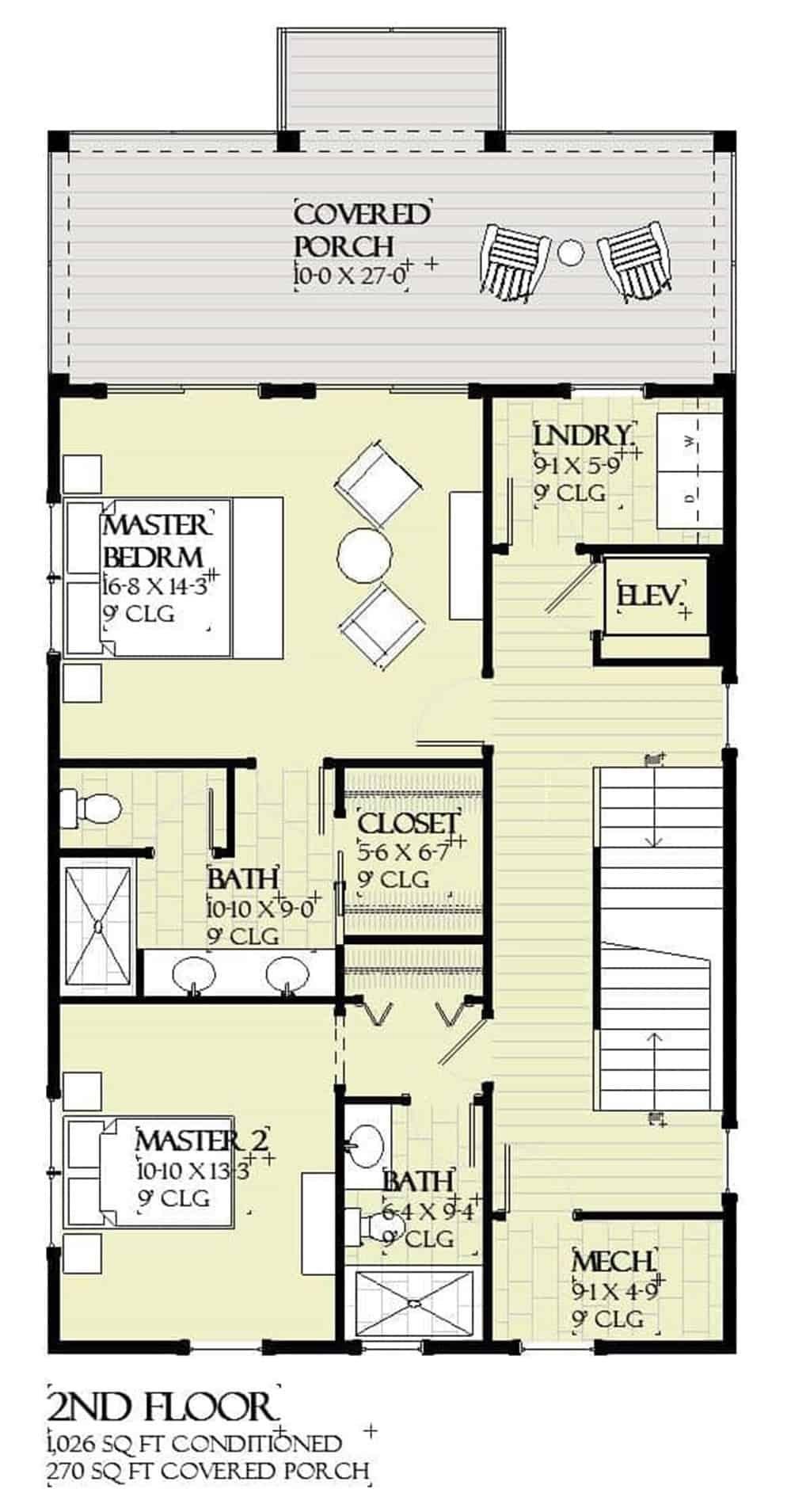
This second-floor layout offers 1,026 square feet of conditioned space, complemented by a generous 270 square foot covered porch. The master bedroom is quite expansive, measuring 16-8 by 14-3, and is paired with a well-sized bathroom and walk-in closet.
I like how there’s also a secondary master, providing extra flexibility for guests or family. The inclusion of an elevator and laundry room adds to the convenience, making this floor both functional and inviting.
Third Floor Layout
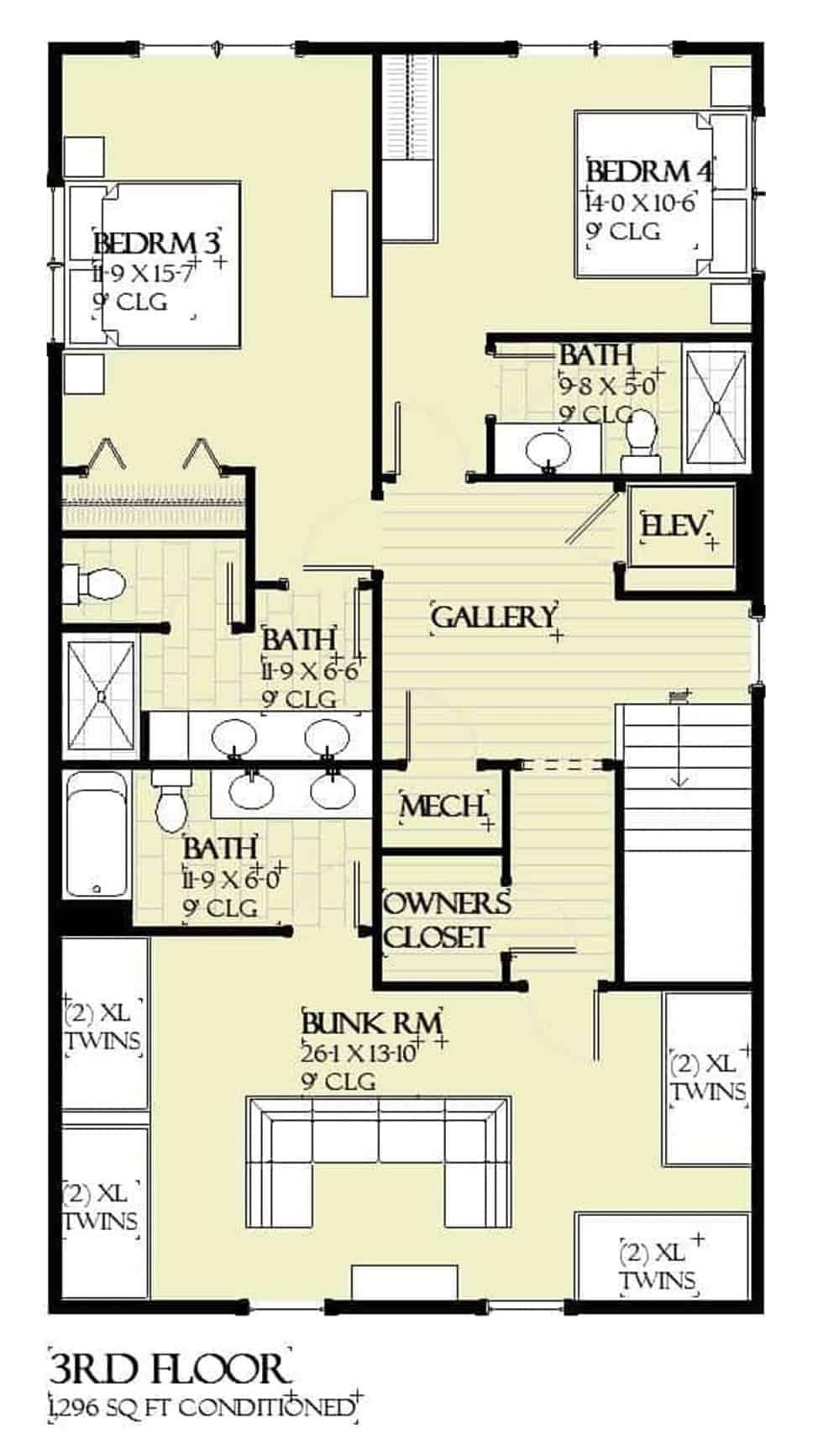
This third floor plan covers 1,296 square feet and showcases a thoughtful arrangement of spaces. You’ll find two well-sized bedrooms and a unique bunk room designed for maximum flexibility, perfect for hosting guests or accommodating a large family.
The plan includes two full bathrooms, conveniently positioned near the bedrooms and the central gallery. Notice the efficient use of space with a mechanical room and an owner’s closet, enhancing functionality and storage.
Lower-Level Floor Plan
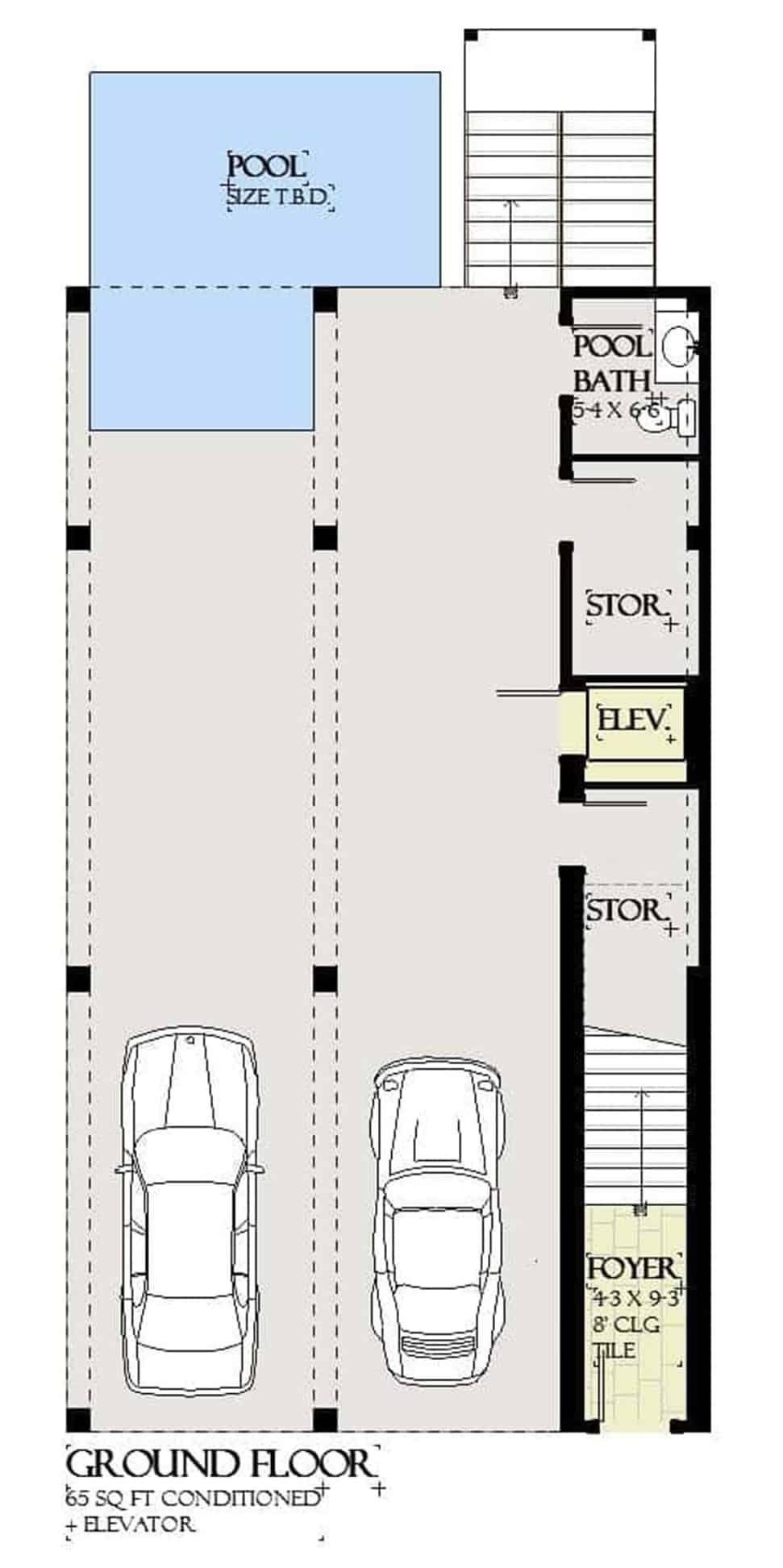
This ground floor layout features a roomy two-car garage, ideal for vehicle storage and easy access. Adjacent to the garage, there’s a convenient pool bath and storage area, perfect for keeping pool gear organized.
The design includes an elevator, providing seamless access to upper levels, and a foyer that welcomes you into the space. With a pool just steps away, this setup is perfect for those who enjoy outdoor leisure and functionality.
=> Click here to see this entire house plan
#10. 5-Bedroom 5.5-Bath Mid-Century Modern Home with 4,532 Sq. Ft. Designed for a Sloped Lot
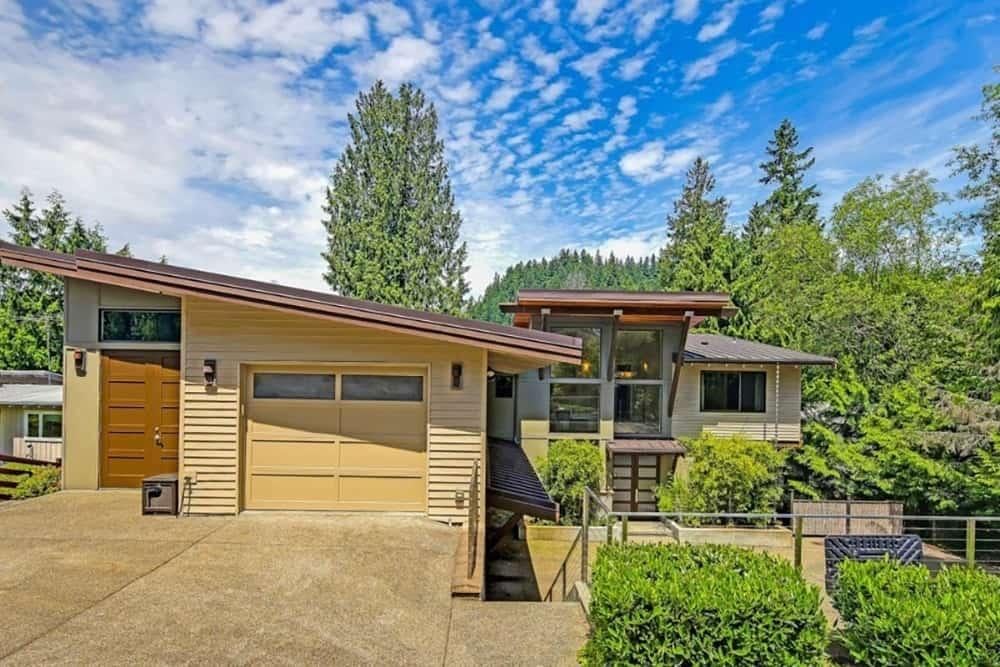
This striking home showcases mid-century modern architecture with its clean lines and expansive use of glass. I love how the large windows seamlessly connect the indoors with the lush greenery outside, creating a serene retreat.
The angled rooflines add a dynamic element to the facade, making it stand out in this tranquil setting. The combination of natural materials and modern design elements creates a harmonious balance with the surrounding landscape.
Main Level Floor Plan
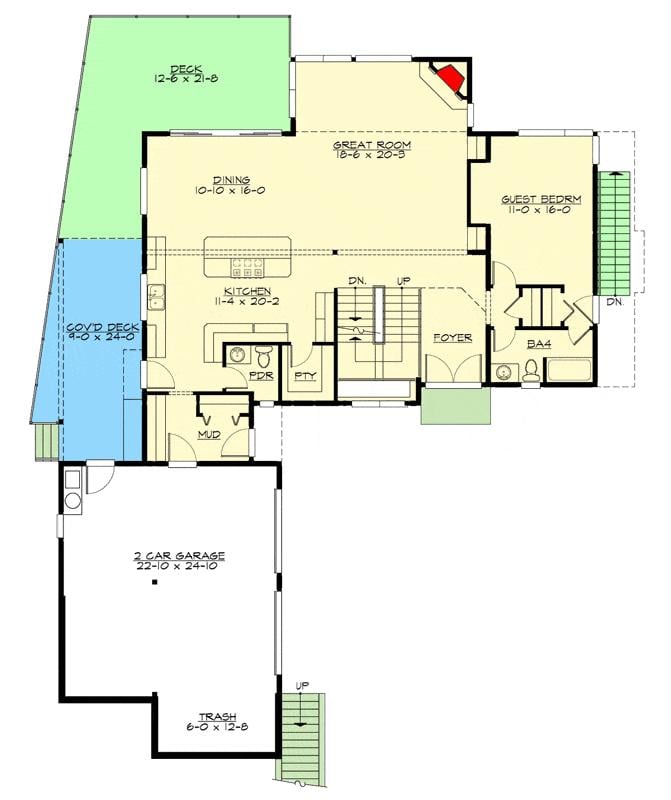
This floor plan showcases a harmonious blend of indoor and outdoor living spaces, highlighted by a large great room that flows into a dining area and kitchen. I love the seamless transition from the dining area to a covered deck, perfect for entertaining or enjoying quiet evenings.
The inclusion of a guest bedroom and full bath on the main floor offers convenience and privacy for visitors. An ample two-car garage and mudroom add practical functionality to this thoughtfully designed home.
Upper-Level Floor Plan
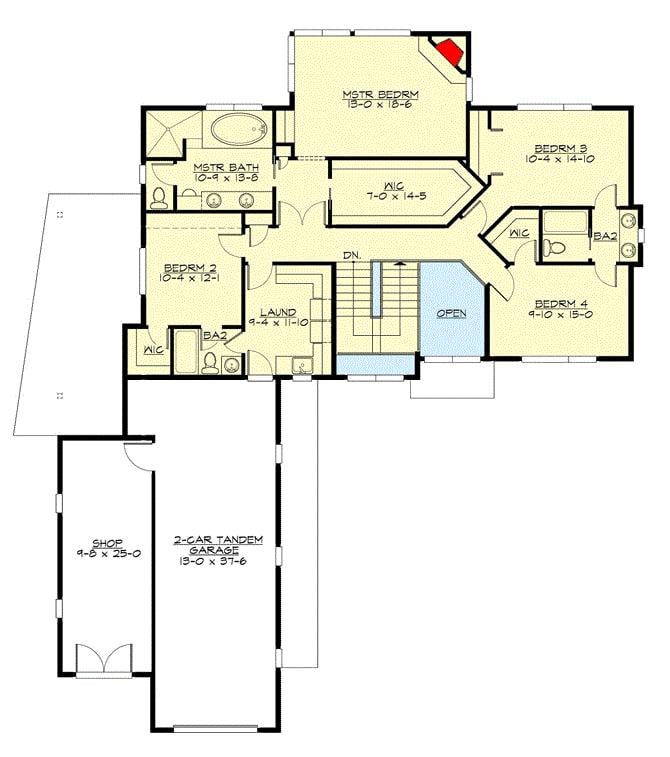
This floor plan showcases a well-thought-out upper level featuring a spacious master bedroom, complete with an en-suite bath and walk-in closet. The layout includes three additional bedrooms, each with convenient access to bathrooms, making it ideal for a family.
I love how the laundry room is strategically placed near the bedrooms for easy access. The tandem garage and shop area offers ample space for vehicles and projects.
Basement Floor Plan
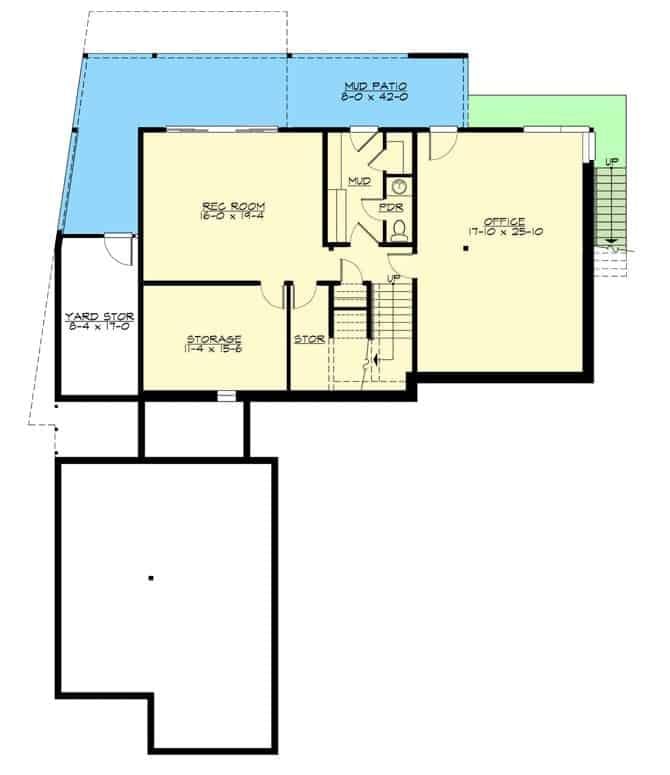
This floor plan reveals a well-organized lower level featuring a generous rec room, perfect for entertainment or relaxation. Adjacent to the rec room is a large office space, offering a quiet area for work or study.
The layout also includes convenient storage areas and a mudroom, ensuring practicality and order. A mud patio extends the living space outdoors, adding a touch of versatility to the design.
=> Click here to see this entire house plan

