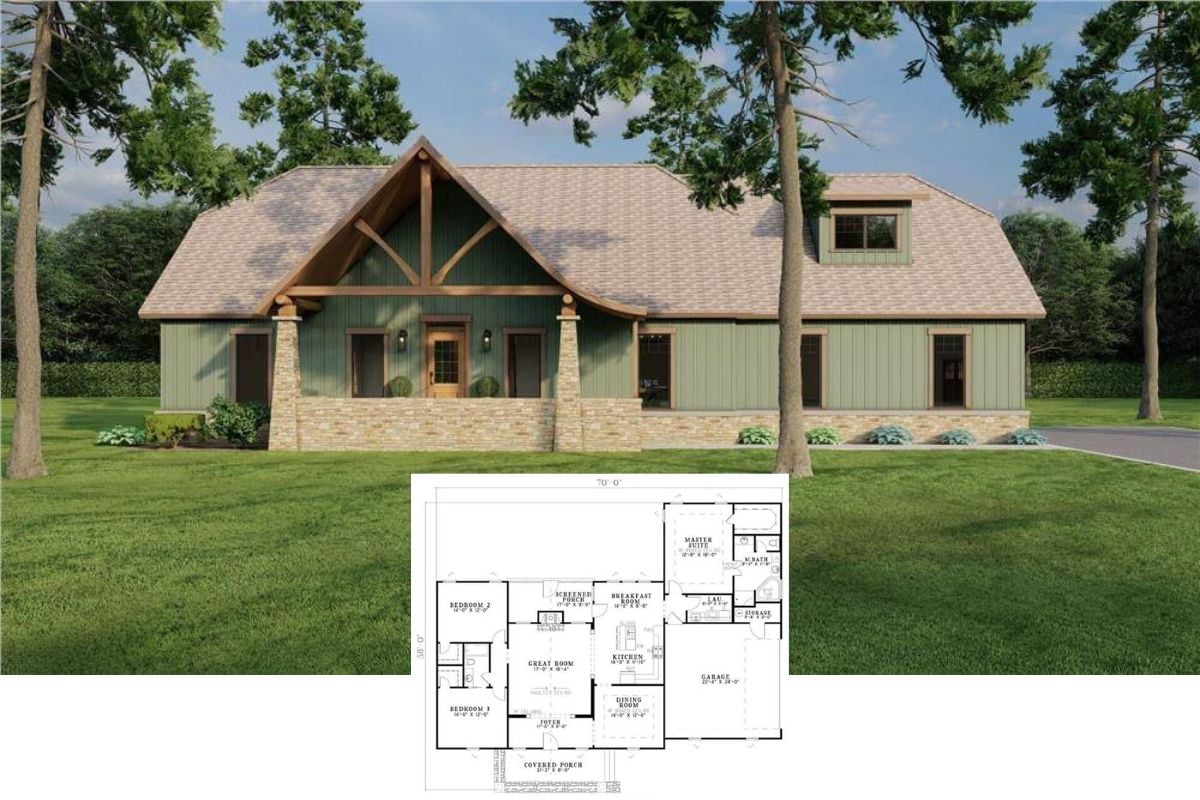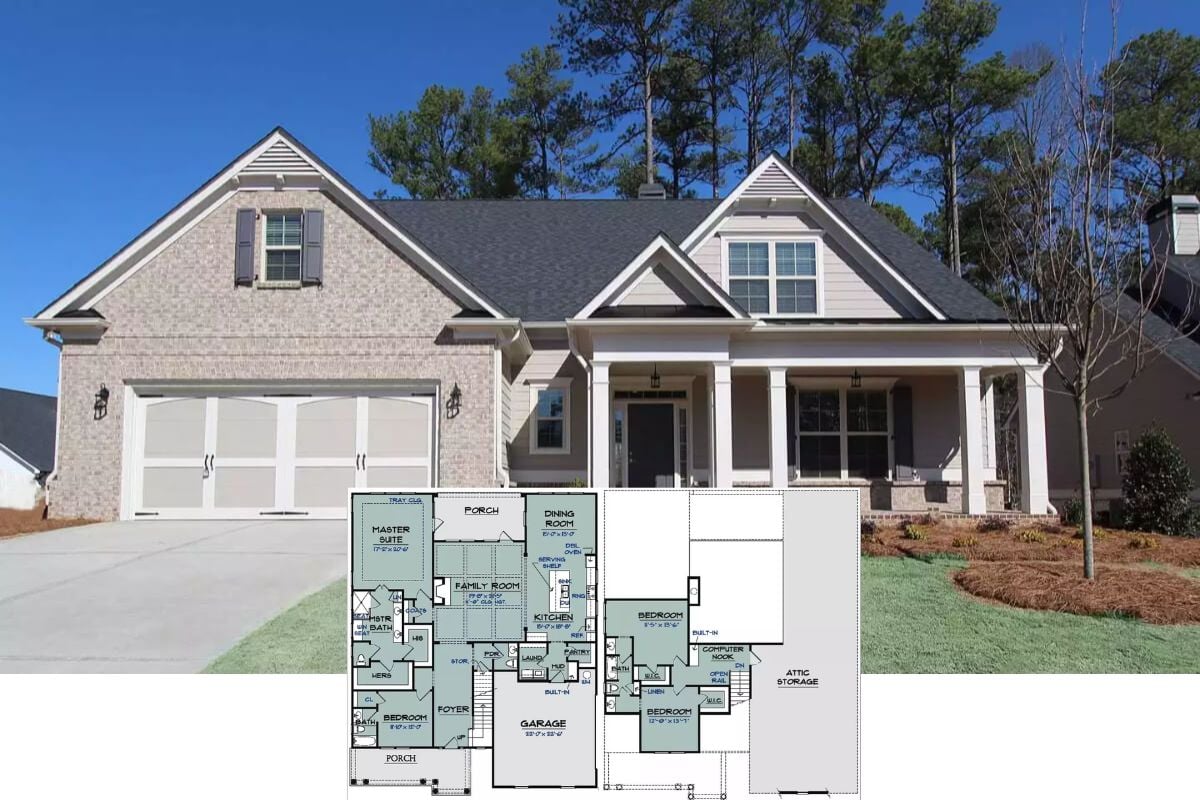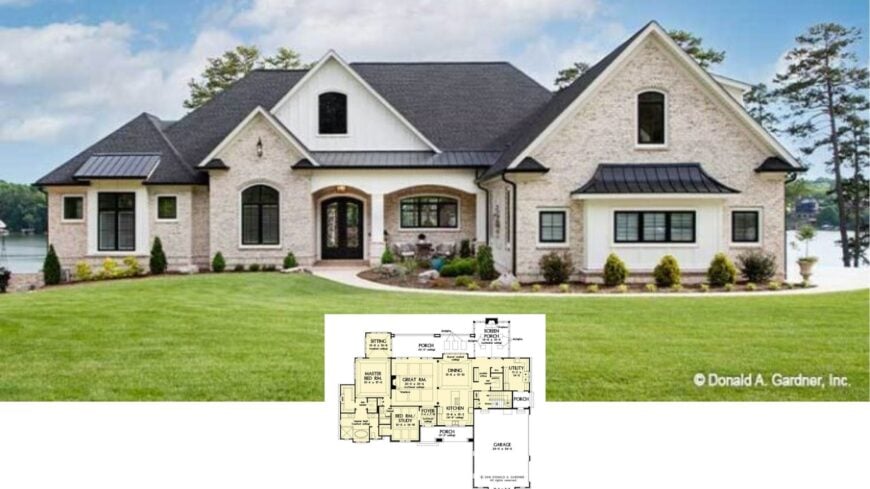
Navigating the challenges of building on a sloping lot can lead to an innovative architecture that truly makes the most of its natural surroundings. In this collection, I’ve curated some of the best 4-bedroom house plans designed specifically for sloping terrain, each one maximizing light, space, and breathtaking views.
These homes blend the art of design with the practicality of functional living, demonstrating that challenging landscapes can yield beautifully unique residences. Whether you’re dreaming of a hillside retreat or a forever family home, this roundup promises to inspire.
#1. 4,127 Sq. Ft. Modern Craftsman Home with 4 Bedrooms and 4.5 Bathrooms
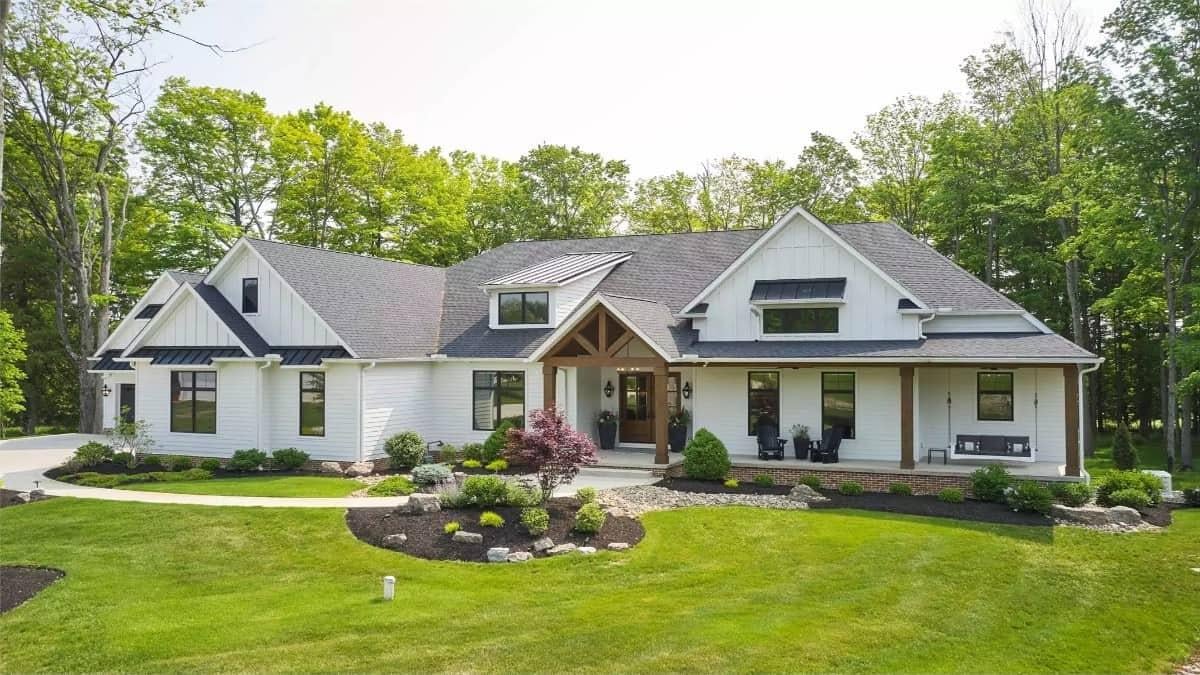
This exquisite modern farmhouse showcases a captivating blend of traditional and contemporary design elements. The striking gabled rooflines and crisp white siding create a clean, sophisticated exterior.
Large windows invite natural light, while the welcoming front porch offers a perfect spot to relax and enjoy the surroundings. The lush landscaping adds a touch of nature, seamlessly blending the home with its wooded backdrop.
Main Level Floor Plan
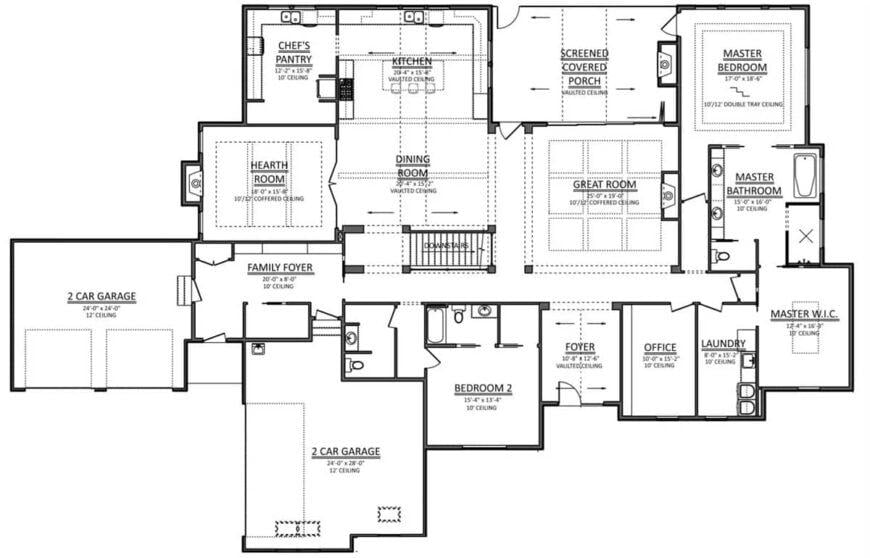
🔥 Create Your Own Magical Home and Room Makeover
Upload a photo and generate before & after designs instantly.
ZERO designs skills needed. 61,700 happy users!
👉 Try the AI design tool here
This floor plan features a well-organized layout with a central great room that serves as the heart of the home. Surrounding it are a cozy hearth room, a chef’s pantry, and a dining area, each with distinct ceiling treatments for added interest.
The master suite offers privacy with a separate bathroom and walk-in closet, while an additional bedroom and office provide flexibility. A screened covered porch and dual two-car garages complete the design, offering both functionality and style.
Basement Floor Plan

This floor plan reveals a well-thought-out lower level featuring multiple functional spaces. The highlight for me is the dedicated theater room, perfect for family movie nights or entertaining guests.
There’s also a roomy workout area and a bar adjacent to the expansive rec room, creating a versatile entertainment hub. With two additional bedrooms and a bathroom, this layout balances leisure and practicality seamlessly.
=> Click here to see this entire house plan
#2. 4-Bedroom, 3.5-Bathroom Craftsman Home with Bonus Room and 3,906 Sq. Ft.

This impressive home showcases a blend of modern and rustic architecture, highlighted by its stone facade and bold timber accents. The large windows allow for abundant natural light, contrasting beautifully with the dark stone and wood elements.
I love the symmetrical design of the garage and main entrance, which creates a welcoming and balanced appearance. The surrounding greenery enhances the natural feel of the property, making it a stunning retreat.
Main Level Floor Plan

The floor plan reveals a thoughtfully designed single-level home, featuring a master bedroom with an ensuite and walk-in closet. I love how the central great room connects seamlessly to the dining area and kitchen, creating an open flow.
Notice the unique inclusion of a dedicated man cave and an exercise room, perfect for personal activities. A screened covered deck and sun deck provide additional outdoor living spaces, enhancing this home’s appeal.
Upper-Level Floor Plan

This second-floor layout spans 1,456 square feet and includes three bedrooms and two bathrooms. Notice the spacious bonus room, perfect for a play area or additional living space, adjacent to an open deck that invites outdoor relaxation.
The office and walk-in closets provide ample storage and functionality for a modern lifestyle. Bedrooms are strategically placed for privacy, with the largest offering an ensuite bath.
Lower-Level Floor Plan

This floor plan showcases an impressive entertainment hub featuring a dedicated theatre area and a spacious games section. The inclusion of a wet bar conveniently adjacent to the entertainment zone makes hosting gatherings a breeze.
A large toy storage and workshop area complement the practical design, offering ample space for hobbies and storage needs. Additionally, the guest room and flex room provide versatile options for guests or additional living space.
=> Click here to see this entire house plan
#3. 4-Bedroom Contemporary Craftsman Home with 2,619 Sq. Ft. for Sloped Lots
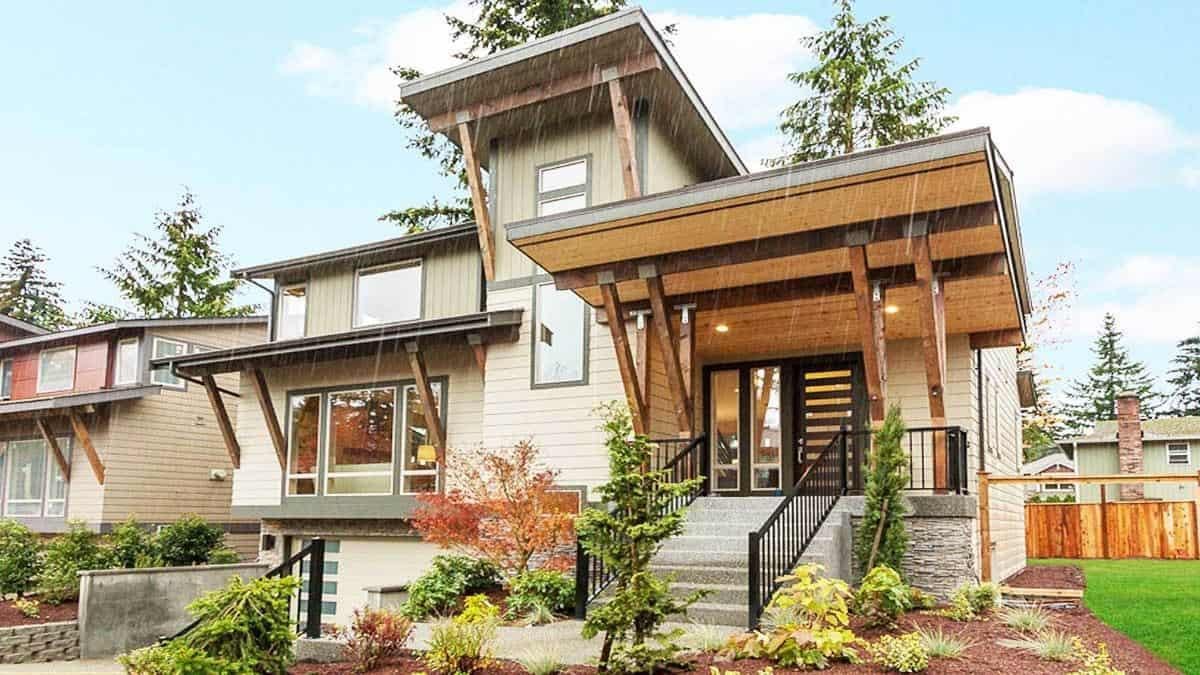
This striking contemporary home features eye-catching overhanging rooflines that give it a distinct, modern flair. The wooden accents and large windows blend seamlessly, bringing warmth and ample natural light to the design.
I love the way the entrance is framed by sleek stonework and a stylish staircase, creating an inviting yet sophisticated approach. The surrounding lush landscaping enhances the home’s connection to nature, making it a standout in its neighborhood setting.
Main Level Floor Plan

This floor plan features a seamless flow between the great room, dining area, and kitchen, perfect for entertaining. The great room, measuring 15 by 19 feet, is centrally located and leads directly to a cozy covered outdoor living space.
The kitchen’s design includes a sizable island and easy access to a pantry, making it both functional and stylish. With the addition of a convenient powder room near the foyer, this layout balances open spaces with practical amenities.
Upper-Level Floor Plan

This floor plan reveals a carefully crafted upper level featuring three bedrooms and two bathrooms. The master bedroom is spacious with its own en-suite bath and a walk-in closet, offering privacy and convenience.
Bedrooms two and three share a well-placed bathroom, ideal for family or guests. The central landing cleverly connects all rooms, while a dedicated laundry area adds practicality to everyday living.
Basement Floor Plan

This floor plan showcases a practical lower level featuring a generous rec room perfect for entertainment or relaxation. Adjacent to the rec room, you’ll find a cozy bedroom and a convenient bathroom, making this space ideal for guests or family members seeking privacy.
The two-car garage includes additional storage space, ensuring all your belongings are neatly organized. A thoughtful staircase design connects this level seamlessly with the rest of the home, enhancing accessibility and flow.
=> Click here to see this entire house plan
#4. Contemporary 4-Bedroom, 3.5-Bathroom Home with 2,861 Sq. Ft.

This striking home exterior showcases a blend of horizontal and vertical siding, creating a contemporary aesthetic. I love the way the large windows allow natural light to flood the interior while maintaining a sleek look.
The elevated entrance and neatly landscaped front yard add an inviting touch to the modern design. It’s a great example of how architectural elements can harmonize with the surrounding environment.
Main Level Floor Plan

This floor plan beautifully connects the great room, kitchen, and dining area, making it ideal for entertaining. I love how the covered outdoor living area and sun deck extend the living space, perfect for indoor-outdoor gatherings.
The practical pantry and powder room are smartly tucked near the kitchen for convenience. Notice how the foyer leads directly into the heart of the home, creating a welcoming entrance.
Upper-Level Floor Plan

🔥 Create Your Own Magical Home and Room Makeover
Upload a photo and generate before & after designs instantly.
ZERO designs skills needed. 61,700 happy users!
👉 Try the AI design tool here
This floor plan showcases a well-organized upper level with three bedrooms, including a spacious master suite complete with a generous walk-in closet and a private bathroom. I notice how the master bedroom is strategically positioned for privacy, while two additional bedrooms share a conveniently located bathroom.
The hallway efficiently connects all rooms, providing easy access and flow throughout the space. This layout emphasizes comfort and functionality, perfect for a harmonious living experience.
Lower-Level Floor Plan

This floor plan showcases a well-organized lower level featuring a large recreation room, perfect for leisure or entertainment. The space includes a fourth bedroom with a walk-in closet, providing extra accommodation for guests or family members.
A convenient laundry room is located near the family foyer, optimizing the flow of the household. The two-car garage ensures ample space for vehicles and additional storage.
=> Click here to see this entire house plan
#5. 4-Bedroom Craftsman Home with Stone Accents and 3,907 Sq. Ft. of Elegant Living Space

This gorgeous home blends traditional and contemporary styles with its striking stone facade and dark siding. The symmetrical design is accentuated by a gabled roof, offering a classic yet modern appeal.
Wide windows and a welcoming porch enhance its curb appeal, making it a standout in the neighborhood. The neatly landscaped front yard adds to the home’s overall charm, creating a perfect mix of elegance and warmth.
Main Level Floor Plan

This floor plan showcases a well-organized layout with a central living area flanked by a dining room and a master bedroom. I appreciate the seamless connection between the kitchen and the living space, creating a perfect hub for family gatherings.
The inclusion of a mudroom and laundry area next to the 3-car garage adds practical functionality. The master suite is strategically placed for privacy, complete with a generous walk-in closet and a luxurious bath.
Upper-Level Floor Plan
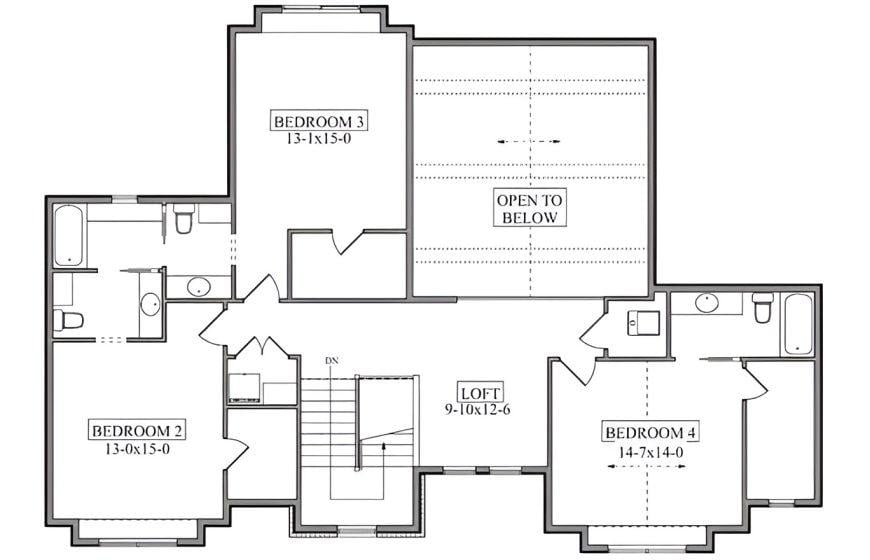
This floor plan reveals a thoughtfully designed upper level featuring three generously sized bedrooms. I love how Bedroom 3 and Bedroom 4 each boast ample space, while Bedroom 2 offers a cozy retreat with direct access to a bathroom.
The central loft area creates a versatile space, perfect for a study or relaxation zone. An intriguing feature is the ‘Open to Below’ section, providing a dynamic visual connection to the floor below.
Basement Floor Plan

This floor plan reveals a thoughtfully designed basement featuring a large rec room at its heart, perfect for entertainment and relaxation. Adjacent to the rec room, you’ll find a dedicated movie room, ideal for film enthusiasts.
There’s also a well-proportioned office space, offering a quiet retreat for work. Additional highlights include a workout room, an extra bedroom, and a covered patio, enhancing both functionality and enjoyment.
=> Click here to see this entire house plan
#6. 4-Bedroom Craftsman Vacation Home with Loft and Wraparound Porch – 2,488 Sq. Ft.

This striking elevated home features a generous wraparound porch, perfect for enjoying the surrounding views. The combination of stone pillars and a sleek metal roof creates a harmonious blend of rustic and modern elements.
Large windows on the upper level invite plenty of natural light, enhancing the home’s connection to the outdoors. The smart use of elevation not only provides stunning vistas but also adds a sense of grandeur to the architectural design.
Main Level Floor Plan

This floor plan features a spacious open-concept layout, seamlessly connecting the kitchen, dining, and living areas under a striking 22-foot vaulted ceiling. The master suite offers a private retreat with an en-suite bathroom and a walk-in closet, strategically located for privacy.
A screened porch and multiple covered porches extend the living space outdoors, perfect for relaxation. Notice the practical placement of the laundry room near the master bedroom, adding convenience to everyday living.
Upper-Level Floor Plan

This floor plan showcases a clever use of space with two bedrooms, each featuring walk-in closets. A cozy loft area sits centrally, opening up to a dramatic 22-foot vaulted ceiling that overlooks the living and dining rooms below.
The layout includes a shared bathroom, efficiently located near the stairway for easy access. I love how the design emphasizes openness and connectivity between the floors.
Lower-Level Floor Plan

The floor plan reveals a spacious basement layout featuring a generous recreation area measuring 30’1″ by 29’8″. There’s an optional fourth bedroom, perfect for guests or a home office, situated next to a full bathroom for convenience.
I like how the design includes a mechanical room and ample closet space, making it functional and practical. This layout allows for flexibility, whether it’s entertaining or accommodating family needs.
=> Click here to see this entire house plan
#7. 4-Bedroom Modern Home with Stunning Outdoor Retreats (4,573 Sq. Ft.)

I love how this home’s exterior combines clean lines with a combination of textures, including sleek white stone and dark window frames. The geometric rooflines add a contemporary flair, while the front porch provides a welcoming entrance.
The surrounding landscape is thoughtfully designed with natural rocks and subtle greenery that complement the house’s modern aesthetic. This blend of materials and architectural elements creates a striking and elegant curb appeal.
Main Level Floor Plan

This floor plan showcases a well-thought-out design with a central Great Room seamlessly connecting to the Dining and Kitchen areas, making it perfect for gatherings.
The Master Suite is a private retreat, featuring its own porch and dual walk-in closets. An elevator adds convenience, linking different levels effortlessly. The layout also includes a practical Mudroom and a generous Three-Car Garage, ensuring ample storage and functionality.
Upper-Level Floor Plan

This floor plan features a spacious loft that overlooks the open living area below, creating a sense of connectivity throughout the home. The master suite is thoughtfully secluded, complete with a cathedral ceiling and direct access to a private porch.
The layout includes a convenient elevator, making accessibility a priority. With a generous three-car garage and multiple covered porches, this design balances practicality and outdoor living spaces beautifully.
Lower-Level Floor Plan

This floor plan showcases a spacious recreation room complemented by an adjacent bar, perfect for entertaining. The design includes two bedrooms, each with its own walk-in closet, offering ample storage space.
Two covered porches and multiple patios extend the living area outdoors, creating a seamless indoor-outdoor flow. An elevator provides easy access to different levels, enhancing accessibility throughout the home.
=> Click here to see this entire house plan
#8. 4-Bedroom Modern Farmhouse for a Sloping Lot with 5,440 Sq. Ft. of Luxurious Living Space
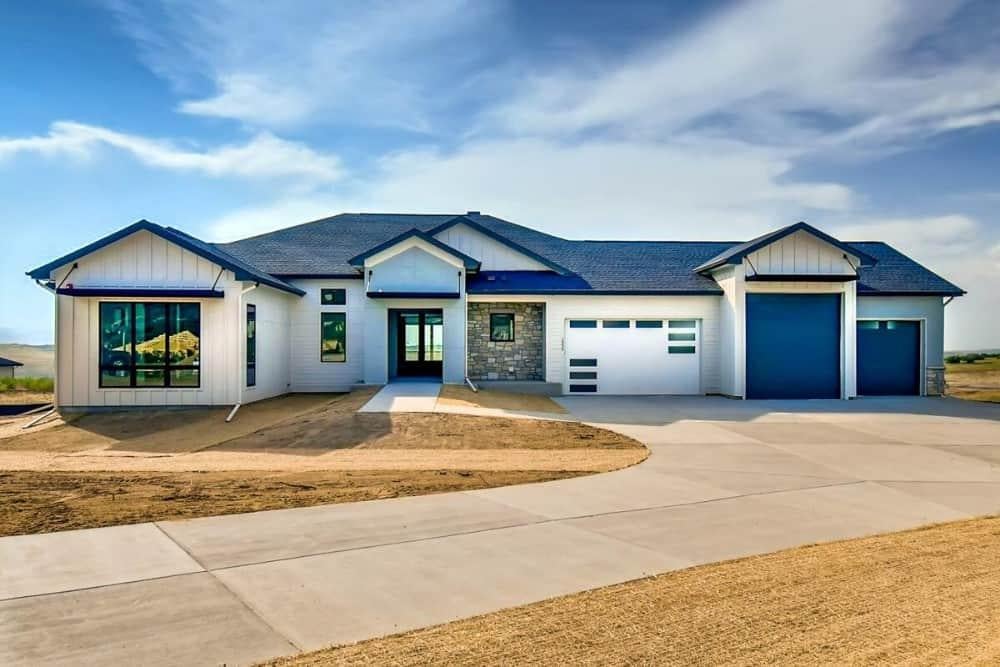
This modern farmhouse design beautifully combines traditional elements with contemporary touches, evident in its prominent stone facade and clean lines. The striking blue accents on the garage door and window frames add a unique pop of color, making the exterior stand out against the neutral tones.
Large, strategically placed windows invite plenty of natural light into the home, enhancing its welcoming appearance. The blend of materials and colors creates a harmonious balance between rustic charm and modern sophistication.
Main Level Floor Plan

This floor plan features a seamless flow from the great room to the dining and kitchen areas, perfect for entertaining. I notice the master bedroom is thoughtfully positioned with a private bath and two walk-in closets, offering a luxurious retreat.
The uncovered and covered decks extend the living space outdoors, providing ample room for relaxation and gatherings. With a 4-car garage, this home accommodates both vehicles and storage needs effortlessly.
Basement Floor Plan
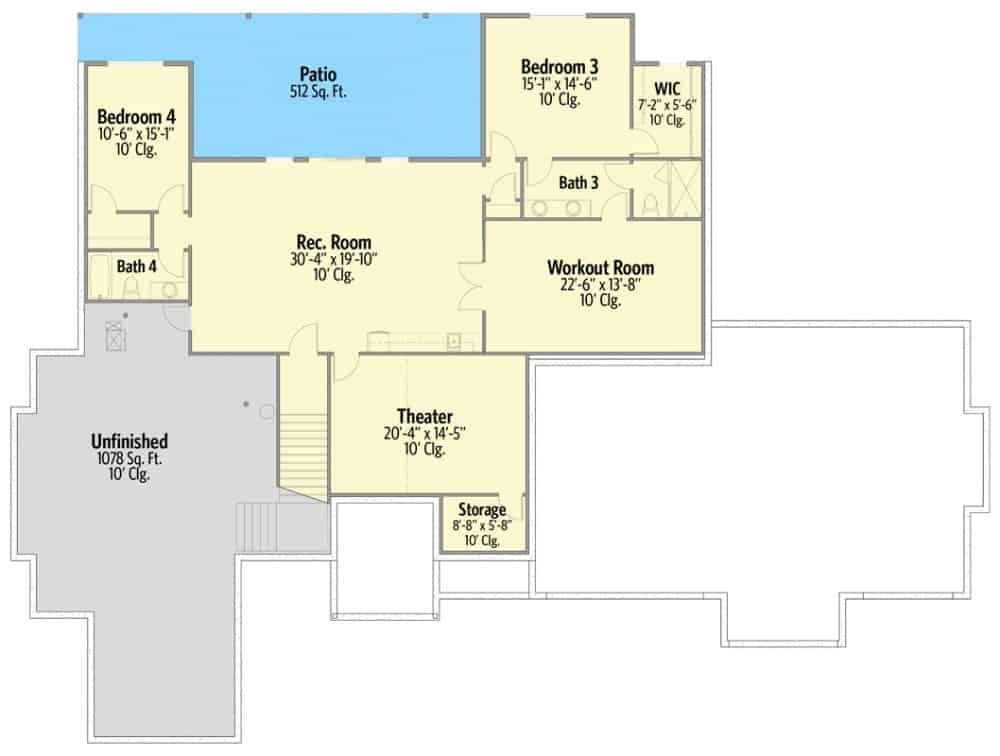
This intriguing floor plan features a spacious rec room, perfect for entertainment or relaxation. Notably, it includes a dedicated theater room and an expansive workout room, catering to both leisure and fitness enthusiasts.
The design also offers two additional bedrooms, each with easy access to well-appointed bathrooms, ensuring comfort and convenience. An unfinished area provides ample space for future customization or storage needs.
=> Click here to see this entire house plan
#9. French Country Lakefront Home with 4 Bedrooms, 4 Bathrooms, and 3,822 Sq. Ft.
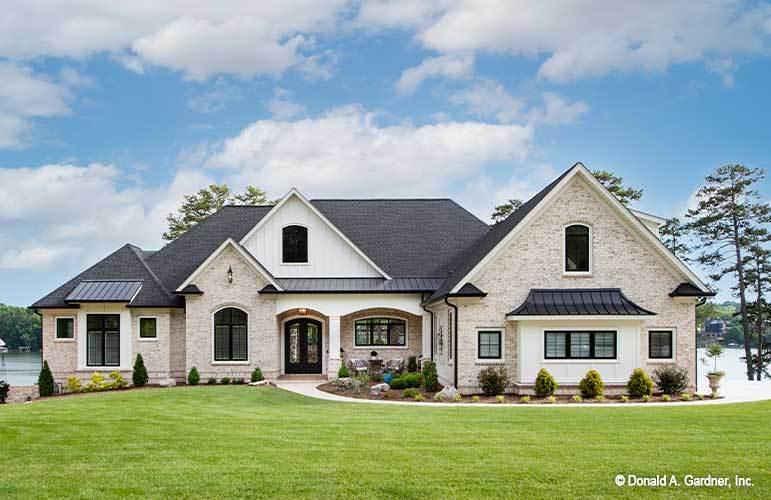
This stunning home combines classic and contemporary styles with its brick facade and contrasting dark gabled rooflines. I love how the arched windows and doorway add a touch of sophistication while inviting natural light into the interior.
The well-manicured lawn and subtle landscaping effortlessly frame the facade, enhancing its curb appeal. With a serene lake backdrop, this house offers both beauty and tranquility in a picturesque setting.
Main Level Floor Plan

This floor plan reveals a spacious layout featuring a grand great room with a cozy fireplace and coffered ceiling. The master bedroom includes a sitting area and a luxurious bath, creating a private retreat.
I love how the kitchen connects seamlessly to the dining area, making it ideal for entertaining. A standout feature is the screen porch with a cathedral ceiling, perfect for enjoying the outdoors.
Upper-Level Floor Plan

This floor plan showcases a versatile bonus room measuring 15 feet by 34 feet 2 inches, offering a generous 580 square feet of additional space. I notice how the room is designed with convenient attic access points, making it a functional part of the home’s layout.
The staircase leading down adds to its accessibility, making it perfect for a variety of uses like a home office or playroom. This optional bonus room provides a flexible solution to meet evolving family needs.
Basement Floor Plan

This floor plan reveals a well-organized basement layout featuring a spacious media/game room at its heart. With two bedrooms flanking the central area, it offers ample space for guests or family members.
The inclusion of a workshop/storage area adds a practical touch, perfect for hobbies or additional storage needs. A porch extends the usability of the space, providing an outdoor retreat connected to the basement.
=> Click here to see this entire house plan
#10. 4-Bedroom Contemporary Mountain Home with 4,774 Sq. Ft. for Sloping Lots

This contemporary residence is beautifully nestled into the hillside, featuring a sleek design with bold lines and modern architecture. I love how the stone accents on the facade provide a natural contrast to the clean, angular rooflines.
The expansive driveway leads to a multi-car garage, seamlessly integrated into the design. Large windows ensure abundant natural light, offering stunning views of the surrounding landscape.
Main Level Floor Plan

The floor plan reveals a thoughtful design with a central great room, perfect for versatile living and entertaining. I like how the kitchen, with its island, seamlessly connects to the dining area, making it ideal for gatherings.
There are two covered outdoor spaces, offering ample opportunities for enjoying fresh air and relaxation. The inclusion of both a mudroom and a walk-in closet highlights practical and organized living.
Upper-Level Floor Plan

This floor plan showcases a well-thought-out design with a prominent family room at its heart, flanked by two covered patios perfect for outdoor relaxation. The inclusion of a flexible room offers versatility, allowing you to adapt the space to your needs, whether as an office or a guest room.
Two bedrooms, each with its own bathroom, provide privacy and convenience for family members or visitors. Additional features include cold storage and a mechanical room, making this layout both functional and accommodating.
=> Click here to see this entire house plan



