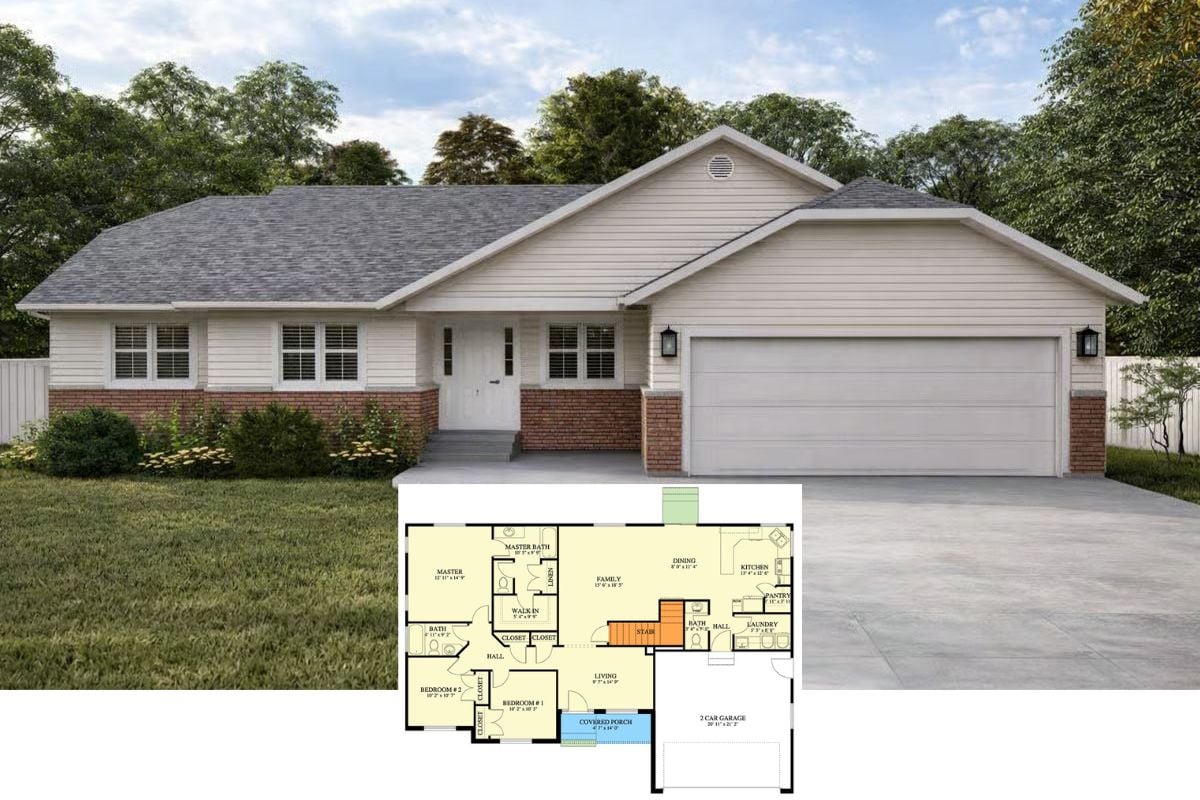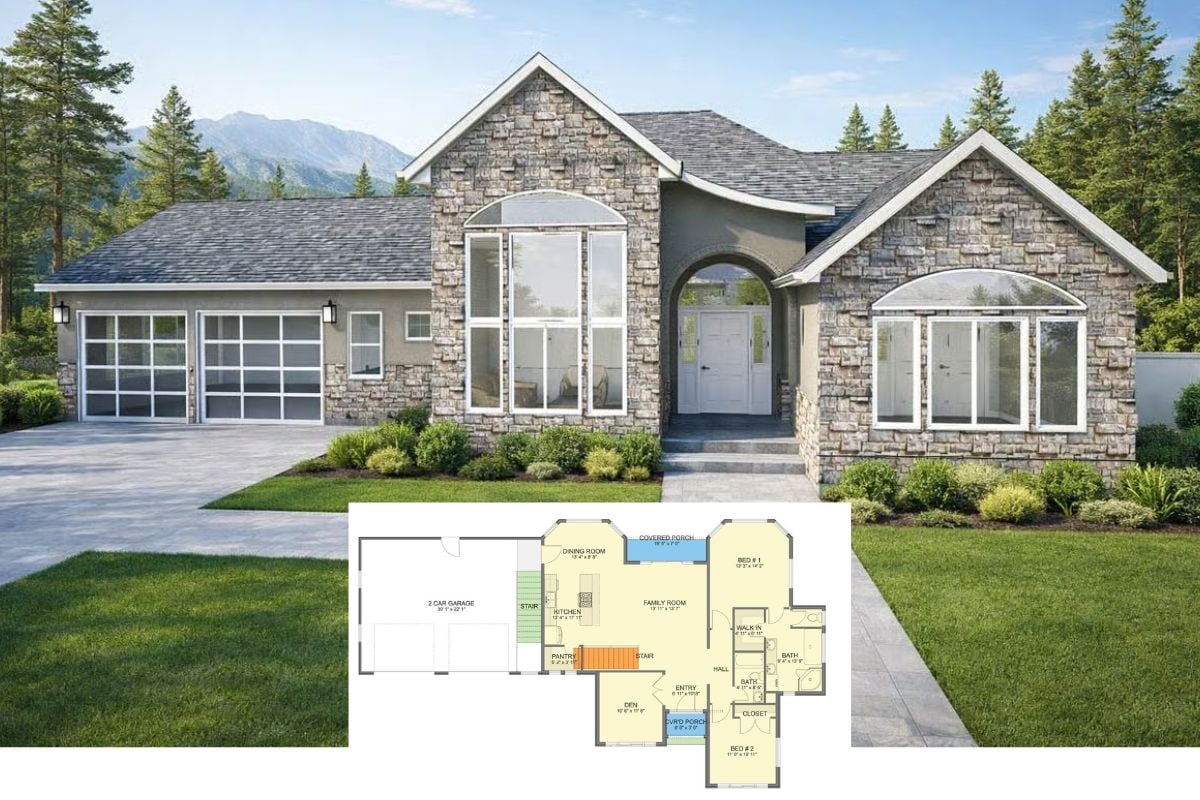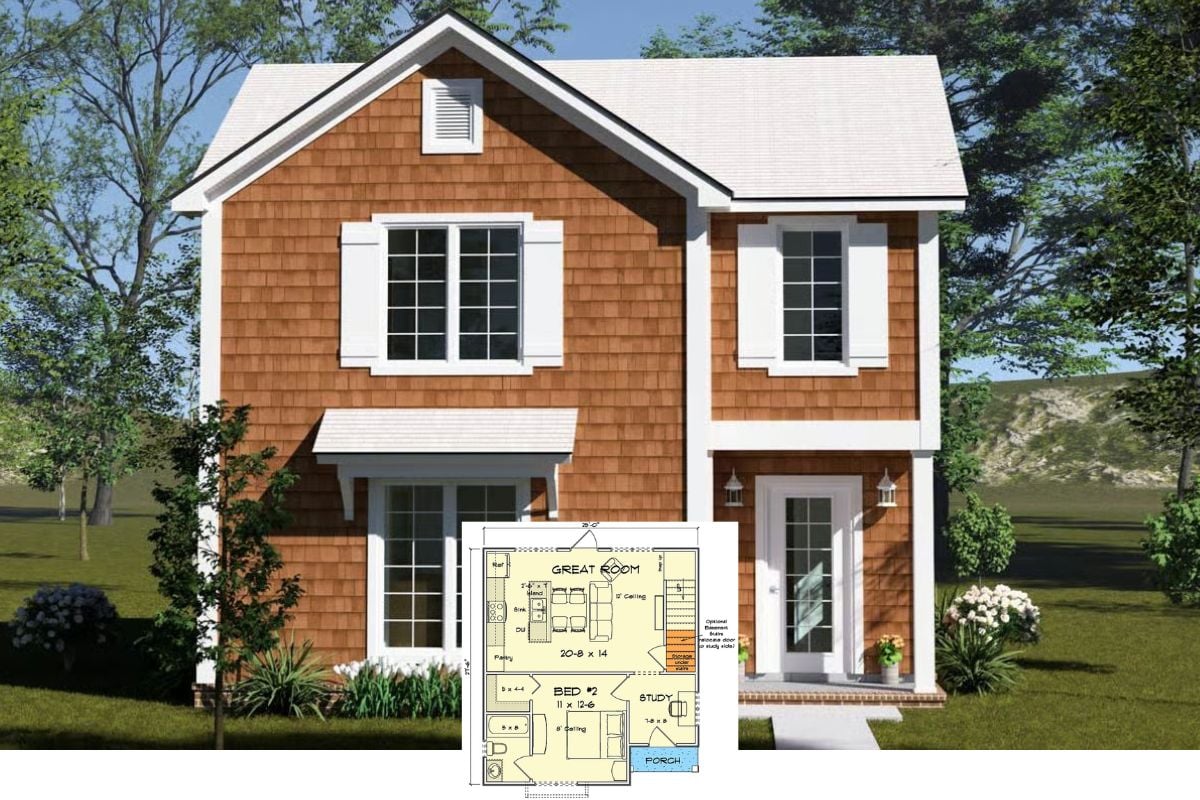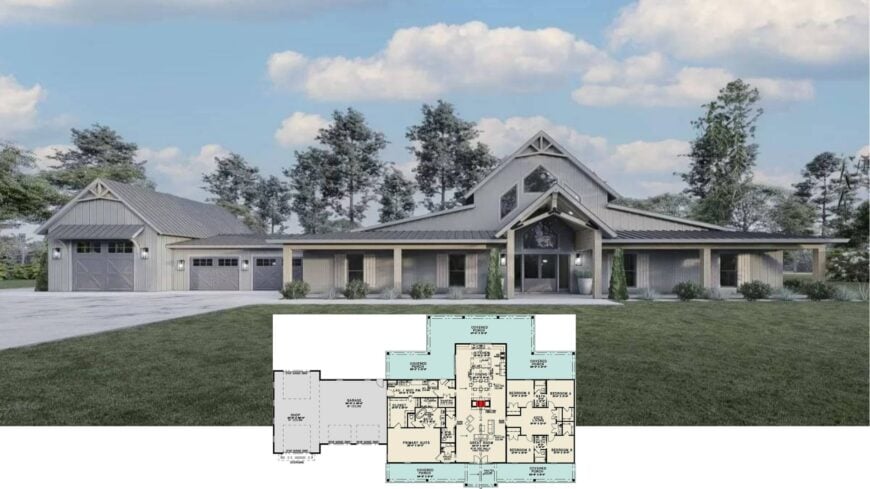
Would you like to save this?
I have always been captivated by the allure of wraparound porches, where you can sip your morning coffee while embracing the serenity of the surrounding landscape. In this article, I explore some of the most enchanting 5-bedroom homes that feature this classic architectural element.
Each house blends spacious interiors with outdoor living, offering a perfect balance of elegance and practicality. Join me as we journey through these stunning homes, each providing its own unique blend of style and comfort.
#1. 5-Bedroom, 6.5-Bathroom Farmhouse with 3,723 Sq. Ft. of Stunning Design
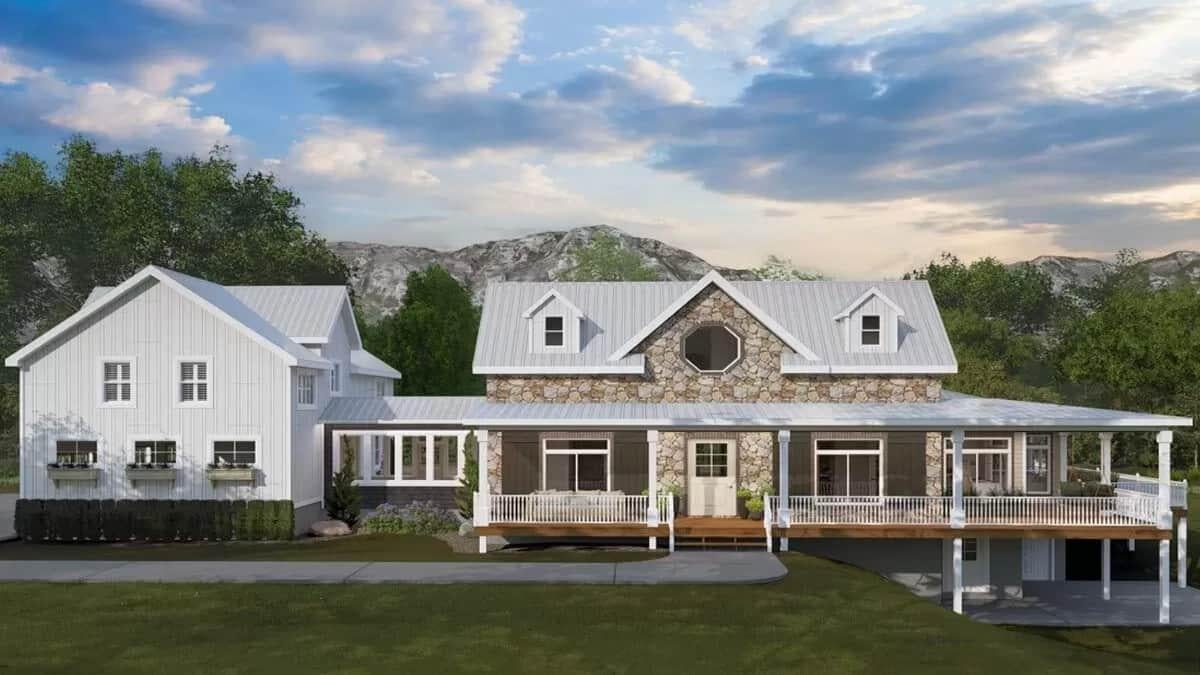
This picturesque farmhouse catches the eye with its classic stone facade and inviting wraparound porch. The crisp white siding contrasts beautifully with the natural stone, creating a timeless look.
Dormer windows add character to the roofline, while the spacious porch promises leisurely afternoons. Nestled against a backdrop of lush greenery, this home blends rustic charm with modern elegance.
Main Level Floor Plan

This floor plan showcases a well-organized layout featuring a spacious family area connected to the dining room and kitchen, ideal for open living. I love how the atrium serves as a charming transition between the three-car garage and the main living space.
The master suite is thoughtfully positioned with a direct connection to the master bath and office, offering privacy and convenience. A screened porch adjacent to the deck provides a perfect spot for enjoying the outdoors year-round.
Basement Floor Plan

This basement layout is cleverly designed to include distinct play areas for boys and girls, each offering ample space for activities. The theater room is a standout feature, providing a spacious area for entertainment and family gatherings.
With additional storage and a convenient crawl space, the design ensures practicality alongside recreation. I appreciate how the unexcavated areas hint at potential for future expansion or customization.
=> Click here to see this entire house plan
#2. 5-Bedroom, 3.5-Bathroom Country-Style Home with 2,516 Sq. Ft. and Wraparound Porch

Were You Meant
to Live In?
This two-story home exudes timeless appeal with its crisp white siding and traditional gable roof. I love the inviting front porch, perfect for relaxing on a sunny afternoon.
The mix of brick accents and large windows adds a touch of elegance and warmth. Notice how the attached carport seamlessly integrates with the overall design, enhancing functionality while maintaining aesthetic harmony.
Main Level Floor Plan

This floor plan features a spacious great room seamlessly connecting to a cozy breakfast nook and dining area. I notice the inclusion of a grilling porch, which adds a fantastic outdoor element for entertaining.
The master suite is strategically positioned for privacy, adjacent to a well-appointed master bath. Practical touches like a porte cochere and dedicated storage spaces enhance both convenience and functionality.
Upper-Level Floor Plan

This floor plan reveals a well-organized upper level featuring four bedrooms, two bathrooms, and a dedicated computer center with bookshelves. I love how Bedroom 5 doubles as a TV room, offering flexibility for family needs.
The layout smartly includes a window seat with bookshelves in Bedroom 2, adding a touch of charm and functionality. The porte cochere provides a seamless transition to the spacious garage and grilling porch, ideal for entertaining.
=> Click here to see this entire house plan
#3. 5-Bedroom Craftsman Home with 2,826 Sq. Ft. and Wraparound Porch

Home Stratosphere Guide
Your Personality Already Knows
How Your Home Should Feel
113 pages of room-by-room design guidance built around your actual brain, your actual habits, and the way you actually live.
You might be an ISFJ or INFP designer…
You design through feeling — your spaces are personal, comforting, and full of meaning. The guide covers your exact color palettes, room layouts, and the one mistake your type always makes.
The full guide maps all 16 types to specific rooms, palettes & furniture picks ↓
You might be an ISTJ or INTJ designer…
You crave order, function, and visual calm. The guide shows you how to create spaces that feel both serene and intentional — without ending up sterile.
The full guide maps all 16 types to specific rooms, palettes & furniture picks ↓
You might be an ENFP or ESTP designer…
You design by instinct and energy. Your home should feel alive. The guide shows you how to channel that into rooms that feel curated, not chaotic.
The full guide maps all 16 types to specific rooms, palettes & furniture picks ↓
You might be an ENTJ or ESTJ designer…
You value quality, structure, and things done right. The guide gives you the framework to build rooms that feel polished without overthinking every detail.
The full guide maps all 16 types to specific rooms, palettes & furniture picks ↓
This charming farmhouse captures attention with its clean lines and classic design. The expansive front porch is perfect for relaxing, with cozy chairs and a welcoming atmosphere.
Black-framed windows contrast beautifully against the white siding, adding a touch of modern flair to the traditional aesthetic. Lush greenery surrounds the home, enhancing its serene and picturesque setting.
Main Level Floor Plan

The floor plan showcases a harmonious open-concept layout, combining the kitchen, dining, and living areas seamlessly. The kitchen features a large island that serves as a central hub, perfect for both meal prep and casual gatherings.
A cozy living room with a fireplace adds warmth, while the dining area extends onto a covered porch, enhancing indoor-outdoor connectivity. The practical mudroom and pantry tucked away near the entrance offer efficient storage solutions.
Upper-Level Floor Plan

The floor plan showcases a well-organized upper level featuring three bedrooms, including a generous master bedroom with an adjoining walk-in closet.
Notice how the large bathroom includes a double vanity and a standalone tub, offering both functionality and style. Bedrooms #2 and #3 are thoughtfully positioned to maximize space and privacy. The open area to the ground floor below adds a touch of architectural interest to the layout.
Basement Floor Plan

This floor plan captures a compact yet efficient use of space with two bedrooms and a family room. Bedroom #4 is slightly larger than Bedroom #5, providing a bit more space for furniture or storage.
The family room is expansive, offering a generous area for relaxation or entertainment. A well-positioned bathroom serves both bedrooms, making this layout ideal for a small family or guests.
=> Click here to see this entire house plan
#4. Craftsman-Inspired 5-Bedroom Home with Wraparound Porch – 3,745 Sq. Ft.

This delightful farmhouse boasts a classic architectural style with its steep gable roofs and charming dormer windows. The striking wraparound porch invites you to enjoy the surrounding greenery and offers a perfect spot for relaxation.
Large black-framed windows provide a modern contrast to the traditional white siding, blending old-world charm with contemporary flair. The welcoming front entrance and landscaped garden create an inviting atmosphere that’s hard to resist.
Main Level Floor Plan

This floor plan showcases a spacious layout with a focus on communal and private spaces, including a vaulted lodge room that serves as the heart of the home. The master suite is thoughtfully positioned with its own wrap-around porch access, providing a private retreat.
Notice the practical flow from the kitchen to the breakfast and keeping rooms, perfect for family gatherings. Additionally, the screened porch and outdoor kitchen offer seamless indoor-outdoor living opportunities.
Upper-Level Floor Plan

🔥 Create Your Own Magical Home and Room Makeover
Upload a photo and generate before & after designs instantly.
ZERO designs skills needed. 61,700 happy users!
👉 Try the AI design tool here
This floor plan reveals a thoughtfully designed upper level featuring two bedrooms and a convenient Jack-and-Jill bathroom. Bedroom #4 offers a walk-in closet, while the bonus room doubles as an additional bedroom or a versatile space.
Ample attic storage is accessible, providing practical solutions for organization. I appreciate the efficient use of space with knee walls enhancing the layout’s functionality.
Basement Floor Plan

This floor plan is a blueprint for versatility, with spaces designated for a future game room, theater, and social room. The layout includes multiple bedrooms, each with walk-in closets, ensuring ample storage.
I like how the covered patios provide seamless indoor-outdoor living options, perfect for entertaining or relaxing. The optional safe/storm room and outdoor storage add practical functionality to this adaptable design.
=> Click here to see this entire house plan
#5. 5-Bedroom, 4-Bathroom Farmhouse with 3,314 Sq. Ft. and Inviting Wraparound Porches

This charming farmhouse boasts a classic gabled roof and crisp white board-and-batten siding, creating a timeless and elegant facade. The expansive wraparound porch invites relaxation and leisurely afternoons, perfect for enjoying the surrounding greenery.
Large windows punctuate the design, offering ample natural light and a seamless connection to the outdoors. The combination of modern and traditional elements makes this home both functional and aesthetically pleasing.
Main Level Floor Plan

I love how this floor plan features a generous wrap around porch, perfect for outdoor relaxation. The grand room, with an optional two-story ceiling, connects seamlessly to the breakfast area and kitchen, creating a spacious feel.
There’s a versatile room that can serve as a bedroom or study, adding flexibility to the layout. The two-car garage and screened porch enhance the home’s functionality and appeal.
Upper-Level Floor Plan

The floor plan showcases a thoughtfully designed upper level with a spacious master bedroom complete with a sitting area and an expansive walk-in closet.
I love the inclusion of a children’s retreat, which can also serve as an optional sixth bedroom, providing flexibility for growing families. Bedrooms 2, 3, and 4 each have their own walk-in closets, ensuring ample storage space. The two-story foyer adds a grand entrance to this well-planned layout.
Basement Floor Plan

This floor plan showcases a versatile unfinished basement with areas designated for future development, including a bedroom and bathroom. The space is cleverly laid out, offering potential for customization to fit a variety of needs.
A large patio slab provides an excellent opportunity for outdoor living, seamlessly connecting indoor and outdoor spaces. Additionally, an optional storm room or safe room reflects thoughtful planning for safety and functionality.
=> Click here to see this entire house plan
#6. 5-Bedroom 3,184 Sq. Ft. Modern Craftsman Home with Earthy Charm and Bold Design

Would you like to save this?
This contemporary home boasts a dynamic roofline that immediately catches the eye, blending seamlessly with its natural surroundings. The use of stone and wood materials gives it a harmonious feel, while the large windows invite the outdoors in.
I love how the angular design elements contrast with the soft landscape, creating a balance of modern and organic. The expansive front porch adds a welcoming touch, perfect for enjoying the serene mountain backdrop.
Main Level Floor Plan

This floor plan features a thoughtful layout centered around a large great room with a barrel-vaulted ceiling, perfect for family gatherings. The kitchen is conveniently placed next to the dining area, opening onto a covered deck for seamless indoor-outdoor living.
Notably, the master suite offers a private retreat with its own access to the deck, while a three-car garage provides ample storage. Additional rooms like the office and mudroom enhance the functionality of this well-designed home.
Upper-Level Floor Plan

This floor plan showcases a well-organized layout with a focus on open living spaces and functional rooms. I notice the generous great room with a barrel vault ceiling, seamlessly connected to the dining area and kitchen, creating an ideal space for gatherings.
The master suite offers a private retreat with a large closet and luxurious bath. Interestingly, there’s a dedicated reading nook, adding a charming touch to this thoughtfully designed home.
Basement Floor Plan

This floor plan reveals a dynamic lower level featuring a spacious game room and a generous rec room, perfect for entertainment.
Two additional bedrooms with walk-in closets provide ample private space, while a covered patio extends the living area outdoors. The storage and cold storage rooms offer practical solutions for organization. It’s a thoughtfully designed space that balances leisure and functionality.
=> Click here to see this entire house plan
#7. 5-Bedroom Modern Farmhouse with 4.5 Bathrooms and 3,880 Sq. Ft. of Living Space

This home beautifully blends traditional farmhouse elements with a modern edge, highlighted by its symmetrical dormers and expansive front porch. The combination of vertical and horizontal siding adds texture and depth to the facade, while the muted color palette provides a sophisticated touch.
I love how the large windows invite natural light, creating a warm and inviting atmosphere inside. The metal roof and wooden accents complete the look, offering both durability and rustic charm.
Main Level Floor Plan

This floor plan showcases a generous great room adjacent to the kitchen, perfect for family gatherings. I love how the two-story entry creates a grand first impression, leading into a space that includes both formal and informal dining areas.
The inclusion of a mudroom with a bench and lockers is a practical touch for keeping things organized. An attached garage and a cozy office space complete this well-thought-out layout.
Upper-Level Floor Plan

This floor plan showcases a well-thought-out layout featuring five bedrooms, providing ample space for a large family or guests. The main floor includes a living area and kitchen adjacent to a deck, perfect for outdoor gatherings.
Upstairs, the master bedroom offers a retreat with a 9-foot ceiling, while additional bedrooms ensure privacy and comfort. I appreciate the open-to-below design, adding a sense of openness and connectivity between floors.
=> Click here to see this entire house plan
#8. 5-Bedroom Farmhouse with Wraparound Porch and 3,321 Sq. Ft. of Living Space

This beautiful home features a classic brick exterior, accented by elegant dormer windows that add both charm and character. A wide front porch stretches across the facade, inviting you to relax and enjoy the view.
The symmetry of the windows and doors creates a pleasing aesthetic, highlighting traditional architectural influences. I love how the lush landscaping complements the home’s timeless design, making it a perfect blend of nature and architecture.
Main Level Floor Plan

This floor plan reveals a thoughtfully designed single-story home featuring a spacious great room with a vaulted ceiling, perfect for gatherings. I like how the master bedroom offers privacy with its en-suite bathroom and walk-in closet.
The sun room is a charming addition, seamlessly connected to the kitchen nook, providing a cozy spot for relaxation. A two-car garage and a covered porch add practical functionality to this inviting layout.
Upper-Level Floor Plan

This floor plan reveals a thoughtfully designed upper level featuring a rec room that doubles as a fourth bedroom, complete with an optional bath. Notice the spacious bedrooms, with bedroom #2 offering ample space for relaxation or play.
The study, which can serve as a fifth bedroom, opens up to a quaint balcony, adding a charming touch to the layout. The upper floor seamlessly integrates functionality with comfort, making it ideal for a growing family.
=> Click here to see this entire house plan
#9. 5-Bedroom, 2,012 Sq. Ft. Farmhouse with Stunning Mountain Views

This delightful ranch-style home is set against a stunning mountain backdrop, showcasing a harmonious blend of traditional and modern elements. The clean white exterior is accentuated by contrasting dark-framed windows and a pair of inviting dormers that add character to the roofline.
I love how the simple landscaping complements the home’s facade, maintaining a refined and uncluttered look. The chimney and symmetrical design contribute to the timeless appeal of this picturesque residence.
Main Level Floor Plan

This floor plan showcases a thoughtfully designed open layout centered around a large great room. The design includes two bedrooms, each with walk-in closets, providing ample storage space.
The kitchen and dining area are seamlessly connected, perfect for entertaining guests or enjoying family meals. A two-car garage ensures convenience, while a covered porch offers a welcoming entrance to the home.
Basement Floor Plan

🔥 Create Your Own Magical Home and Room Makeover
Upload a photo and generate before & after designs instantly.
ZERO designs skills needed. 61,700 happy users!
👉 Try the AI design tool here
This floor plan reveals a thoughtfully designed lower level featuring a spacious recreation room at its heart, perfect for gatherings.
The dedicated theater room offers a private space for entertainment, while three additional bedrooms provide ample accommodation options. A flex room adds versatility, suitable for an office or hobby space. Generous walk-in closets and storage areas make this layout both functional and convenient.
=> Click here to see this entire house plan
#10. 5-Bedroom Modern Barndominium with 3.5 Bathrooms and 3,479 Sq. Ft.

This stunning home features a barn-inspired design with expansive gabled rooflines that immediately catch the eye. The combination of vertical siding and large windows creates a harmonious blend of modern and rustic elements.
I love how the covered entryway is flanked by elegant columns, providing a grand yet welcoming entrance. The attached garage seamlessly integrates into the overall design, offering both style and functionality.
Main Level Floor Plan

This detailed floor plan highlights a central great room with a vaulted ceiling, perfect for gatherings and entertaining. The layout includes a spacious kitchen and dining area, seamlessly connecting to the great room, creating an open and inviting space.
The primary suite offers privacy with a large bath and closet, while additional bedrooms are thoughtfully arranged for functionality. Notably, a covered porch wraps around the exterior, providing ample outdoor living space.
=> Click here to see this entire house plan

