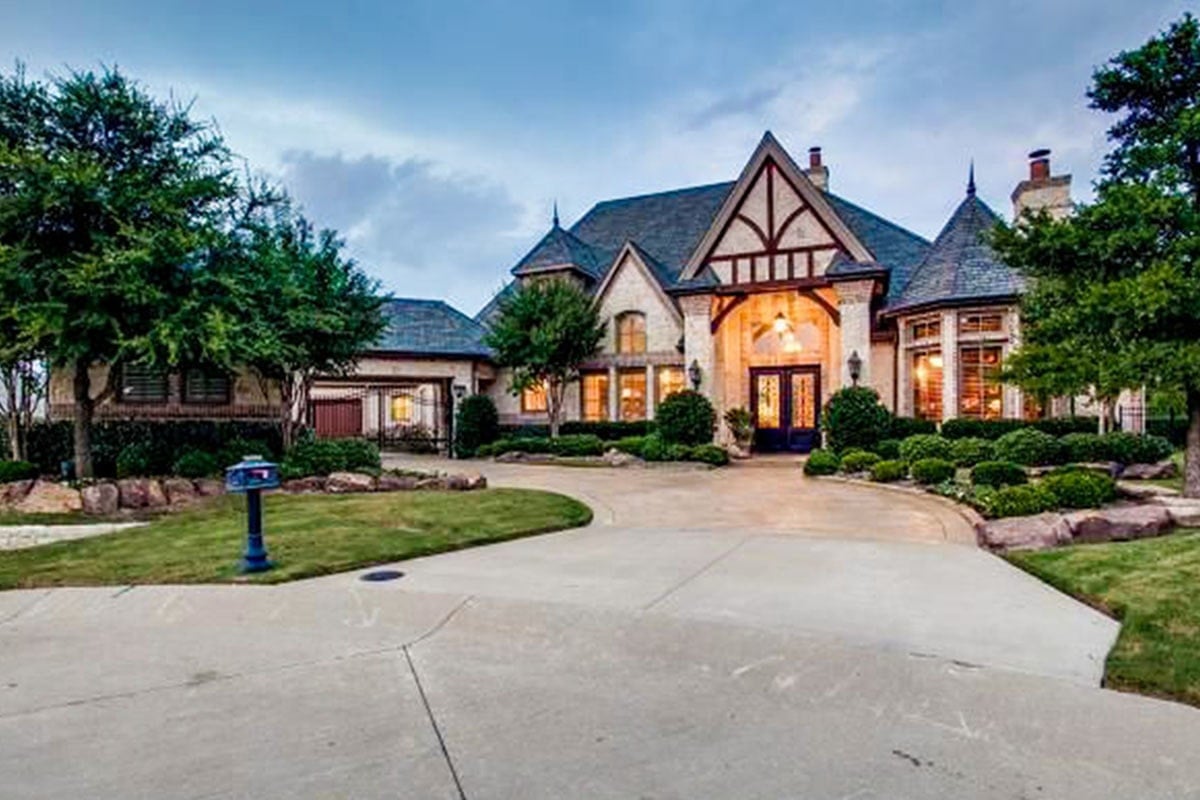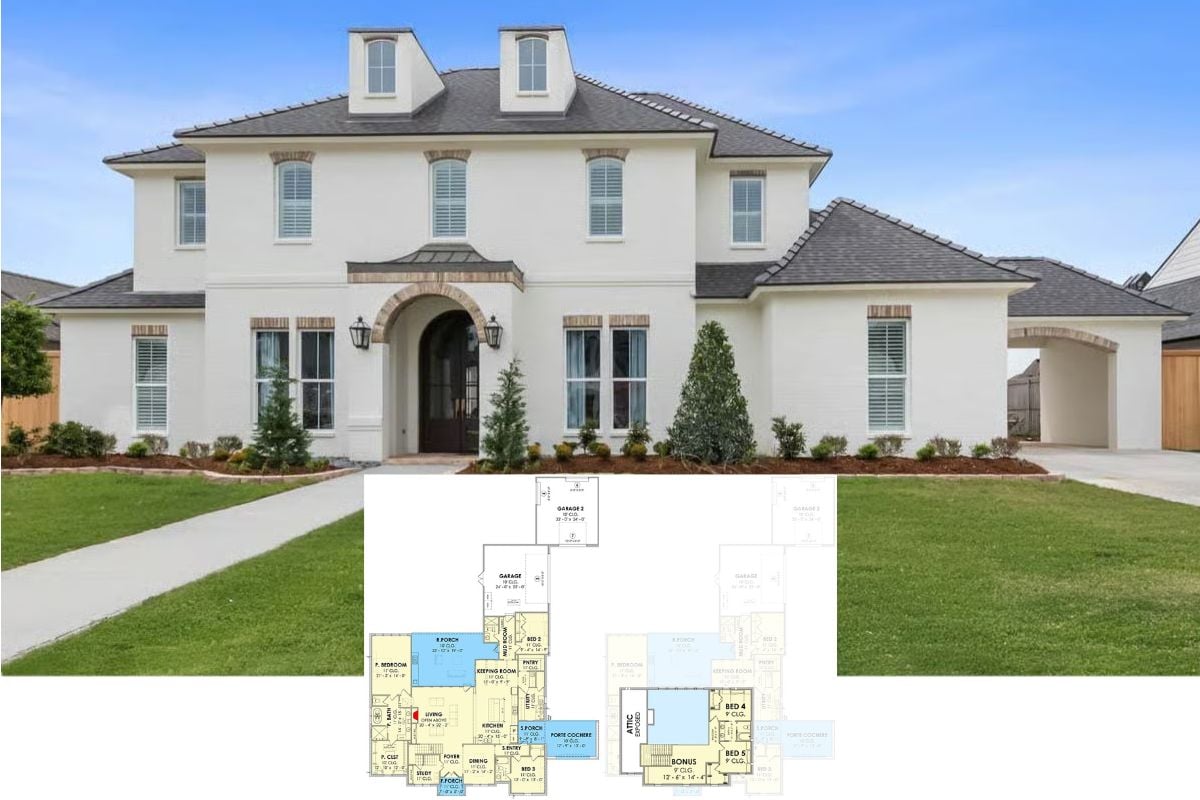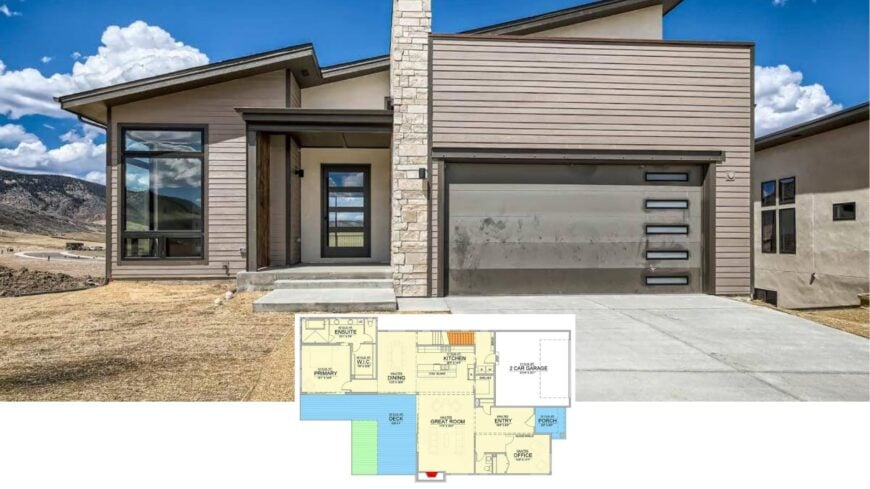
Would you like to save this?
Discover the allure of contemporary design with our roundup of stunning 4-bedroom homes that perfectly balance innovation and practicality. These homes feature majestic stone facades, expansive windows, and versatile spaces tailored for modern living.
From seamless indoor-outdoor transitions to intelligently planned interiors, each home offers a unique blend of comfort and sophistication. Dive in to explore the designs that redefine contemporary family living.
#1. Contemporary 4-Bedroom Home with 2.5 Bathrooms in a 2,067 Sq. Ft. Design

This contemporary home features a sleek, geometric exterior with clean lines and large windows that invite natural light. The combination of white paneling and dark stone accents adds a sophisticated contrast, while the flat roof enhances its modern aesthetic.
A spacious two-car garage with unique glass panels complements the overall design, offering both functionality and style. The lush green lawn and fenced yard create a welcoming outdoor space, perfect for relaxation and gatherings.
Main Level Floor Plan
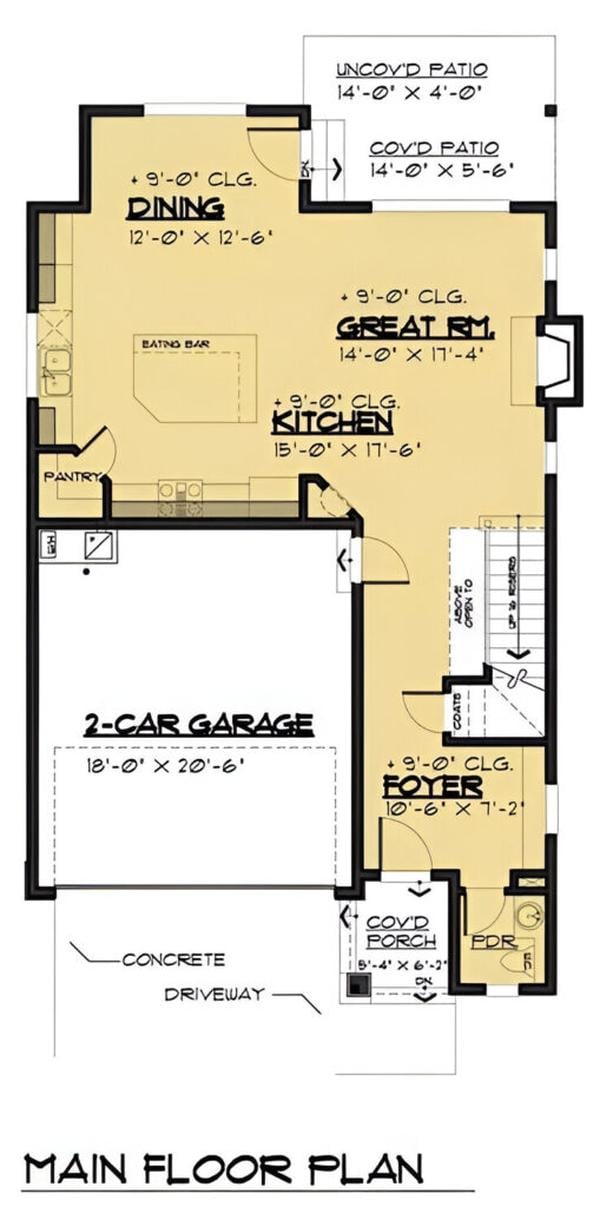
🔥 Create Your Own Magical Home and Room Makeover
Upload a photo and generate before & after designs instantly.
ZERO designs skills needed. 61,700 happy users!
👉 Try the AI design tool here
This main floor plan features a seamless flow between the great room, kitchen, and dining area, perfect for gatherings and everyday living. The kitchen includes an eating bar and pantry, offering both functionality and style.
A covered porch leads into a welcoming foyer, while the two-car garage offers convenient access. Outdoor living spaces include both covered and uncovered patios, extending the entertaining possibilities.
Upper-Level Floor Plan
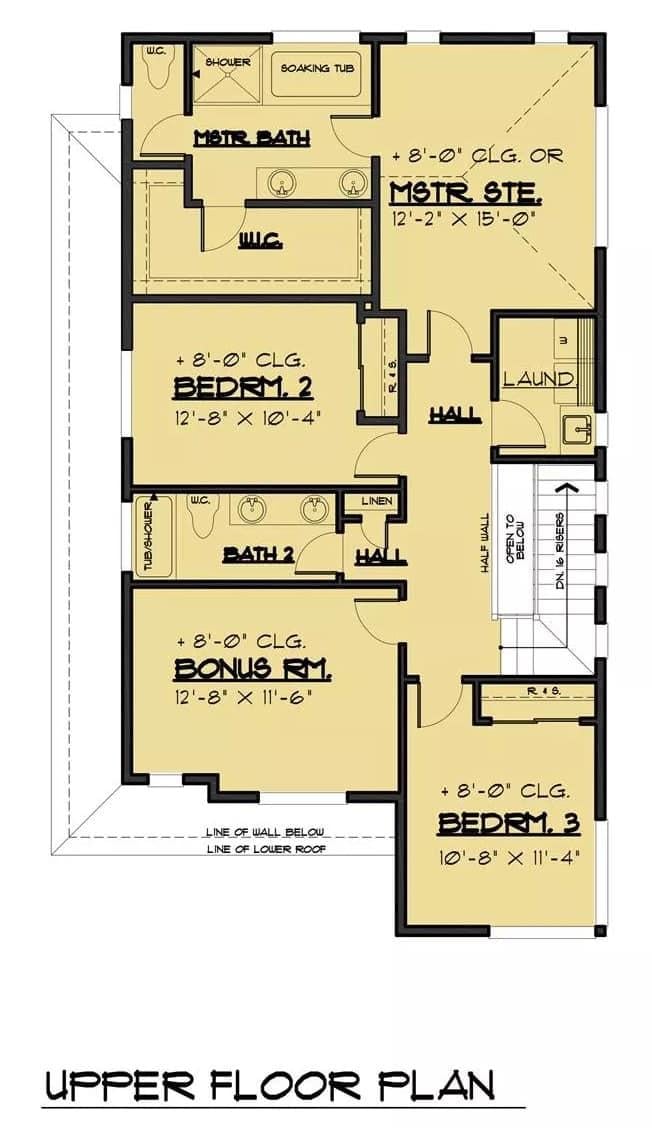
This upper floor plan features three bedrooms, including a master suite with its own luxurious soaking tub and shower. A bonus room offers versatile space for a home office or playroom, while two additional bedrooms share a well-appointed bathroom.
The laundry area is conveniently located on this level, making household chores a breeze. Notice the thoughtful placement of walk-in closets, providing ample storage solutions throughout.
=> Click here to see this entire house plan
#2. 2,874 Sq. Ft. Colonial Home Featuring 4 Bedrooms, In-Law Suite, and Loft

This home features a classic colonial facade, emphasized by its symmetrical window arrangement and central entrance. The dual-toned siding, combining a cool gray with warm beige, adds a modern twist to the traditional style.
A white front door is elegantly accentuated by a simple set of wooden steps, leading up from a pristine driveway. The attached garage integrates seamlessly with the home’s design, offering practicality without sacrificing aesthetics.
Main Level Floor Plan
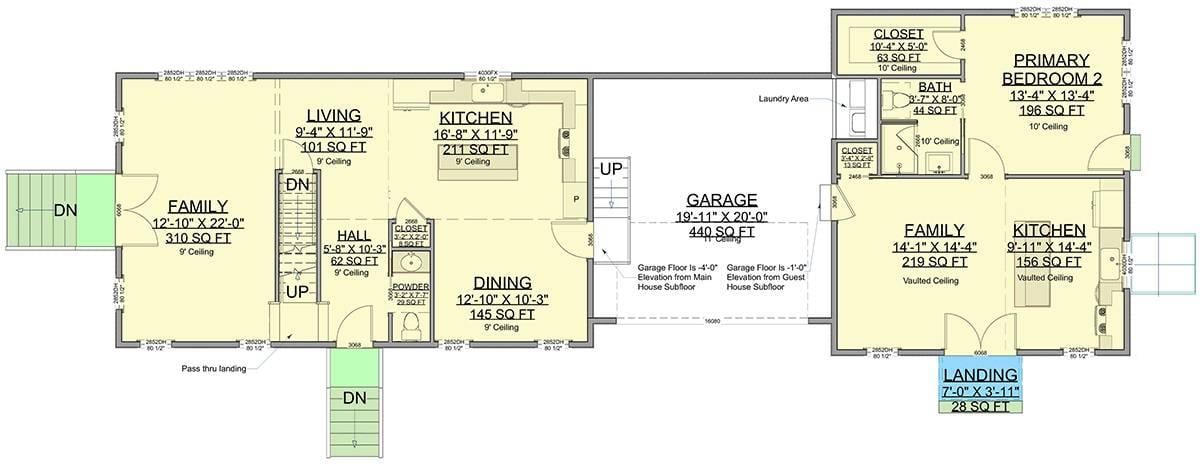
This floor plan showcases a unique two-family design, featuring distinct living and kitchen areas on each side of the house. The left side includes a family room, living room, dining area, and kitchen, all under 9′ ceilings, offering a cozy communal space.
On the right, you’ll find a primary bedroom with an adjacent family room and kitchen, enhanced by vaulted ceilings for a more spacious feel. The garage centrally connects the two halves, providing a seamless yet private transition between living quarters.
Upper-Level Floor Plan
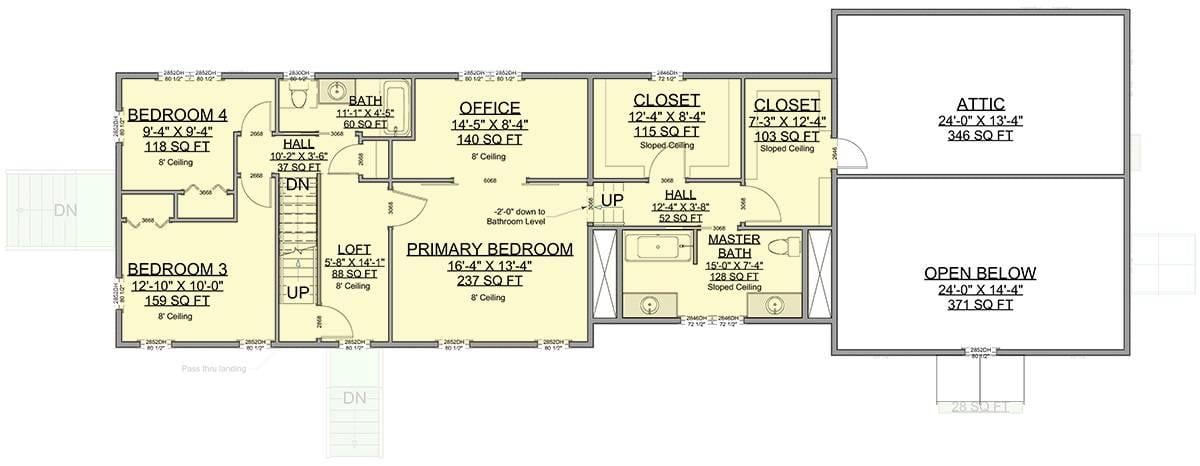
Would you like to save this?
This floor plan reveals a well-organized upper level featuring a primary bedroom with a generous 237 sq ft of space, complete with an ensuite master bath. Notably, there are two additional bedrooms, an office, and ample closet space, making it ideal for both family living and work-from-home needs.
The design includes an attic and a loft area for added versatility, maximizing every inch of the layout. With strategic placement of rooms and thoughtful use of space, this floor plan offers both functionality and comfort.
=> Click here to see this entire house plan
#3. 4-Bedroom Contemporary Home with 3.5 Bathrooms and 3,838 Sq. Ft. for a Wide Lot
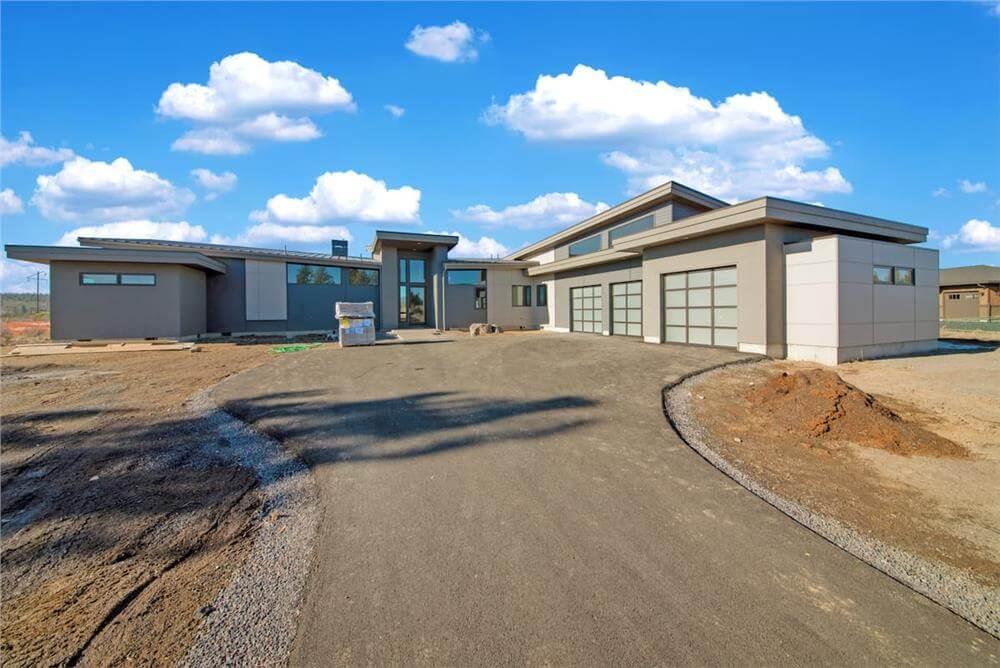
This striking contemporary home features a minimalist facade with clean lines and large, strategically placed windows that flood the interior with natural light.
The flat roof and asymmetrical design elements contribute to its modern aesthetic, while the spacious driveway leads to a multi-car garage, perfect for a growing family or car enthusiast.
The neutral color palette of the exterior, combined with the use of glass and metal, creates a sophisticated and timeless look. Its setting on a generous plot of land offers plenty of potential for landscaping and outdoor living spaces.
Main Level Floor Plan
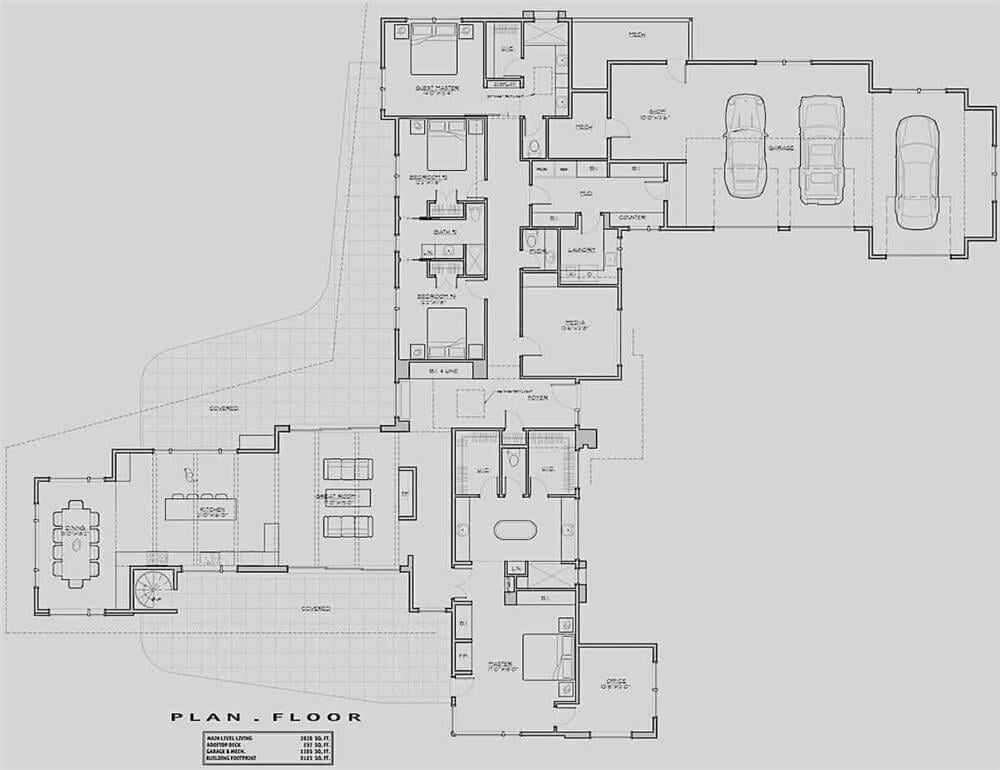
This floor plan showcases a well-organized layout featuring a three-car garage and ample living space. The design includes a large open-concept living area, seamlessly integrating the kitchen, dining, and family rooms.
Bedrooms are thoughtfully situated for privacy, with the master suite offering a generous retreat space. The covered outdoor areas provide additional space for relaxation and entertaining.
=> Click here to see this entire house plan
#4. 4-Bedroom Contemporary Home with 3.5 Bathrooms and 4,714 Sq. Ft.
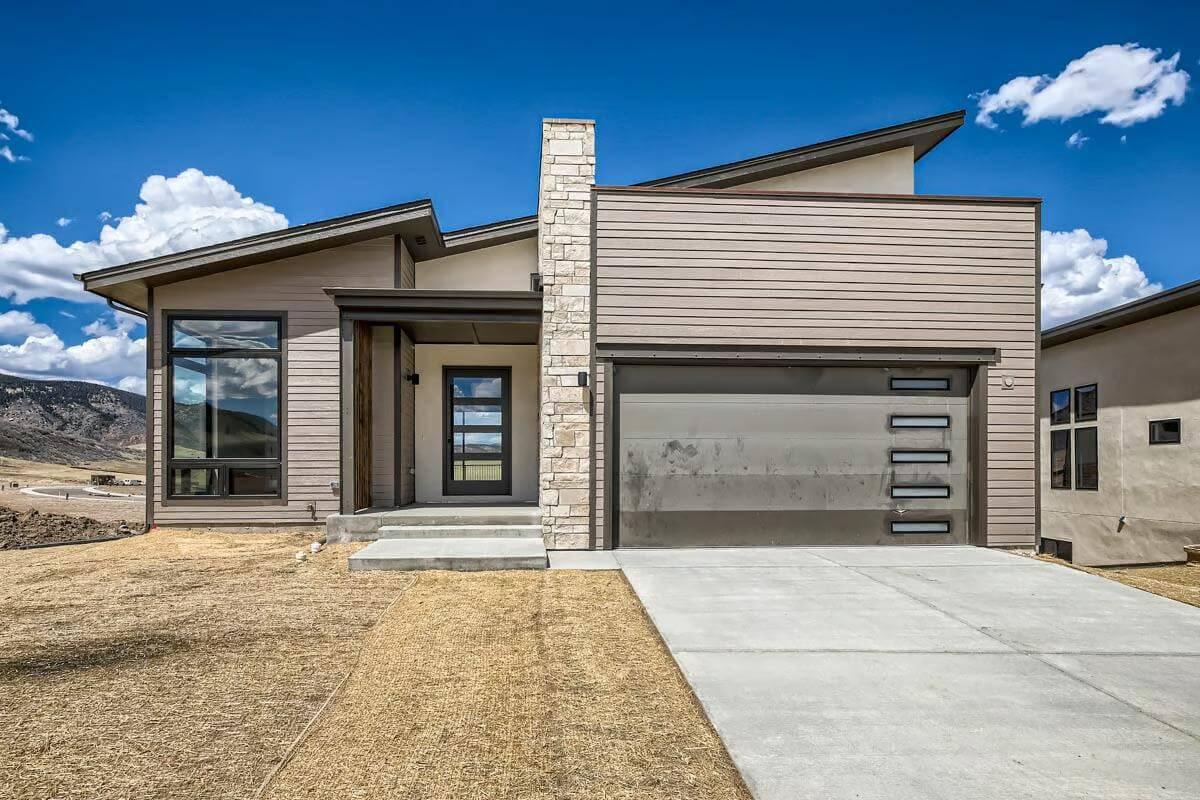
This contemporary residence features distinctive angular rooflines that create an eye-catching silhouette. The combination of horizontal siding and stone accents lends a unique texture and visual interest to the facade.
An expansive garage door with sleek windows complements the sharp lines of the architecture. Large windows invite natural light into the interior, enhancing the connection between indoor and outdoor spaces.
Main Level Floor Plan
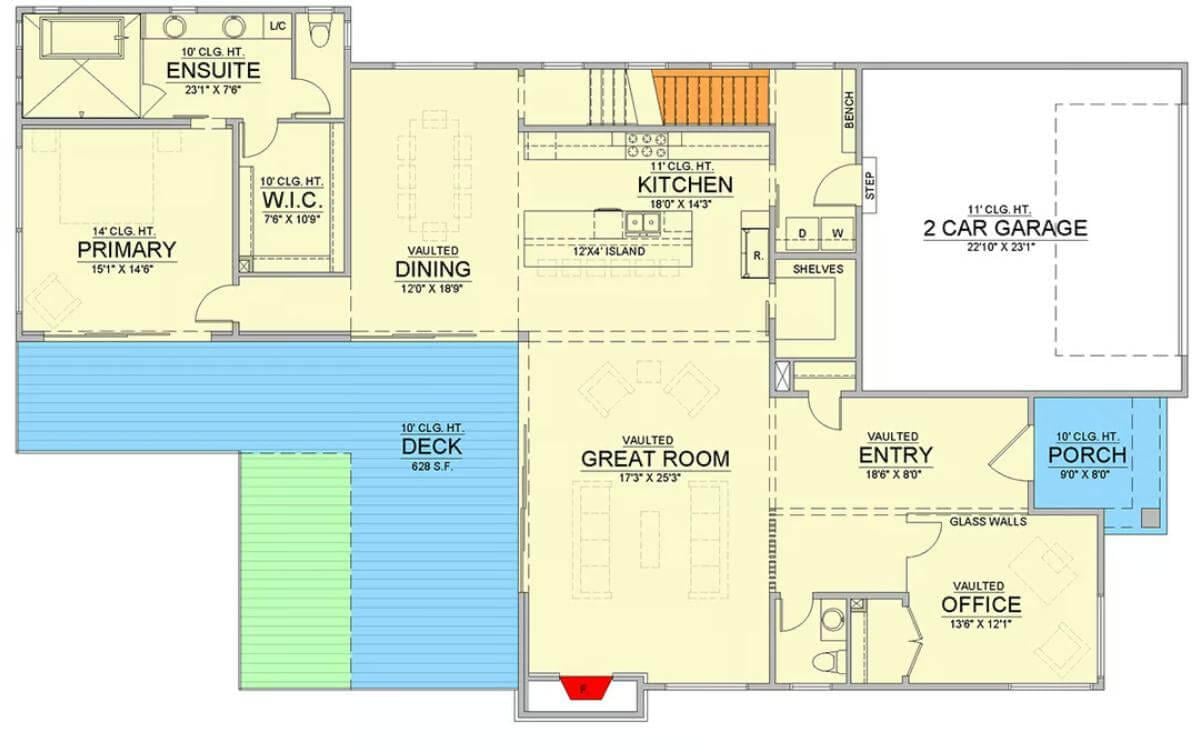
This floor plan features a spacious layout centered around a vaulted great room that opens to both the dining area and kitchen. The primary suite offers a large walk-in closet and an ensuite bathroom for added privacy.
A dedicated office space and an expansive deck provide both work and leisure opportunities. Conveniently, a two-car garage connects to the main entry, making this design both functional and welcoming.
Upper-Level Floor Plan
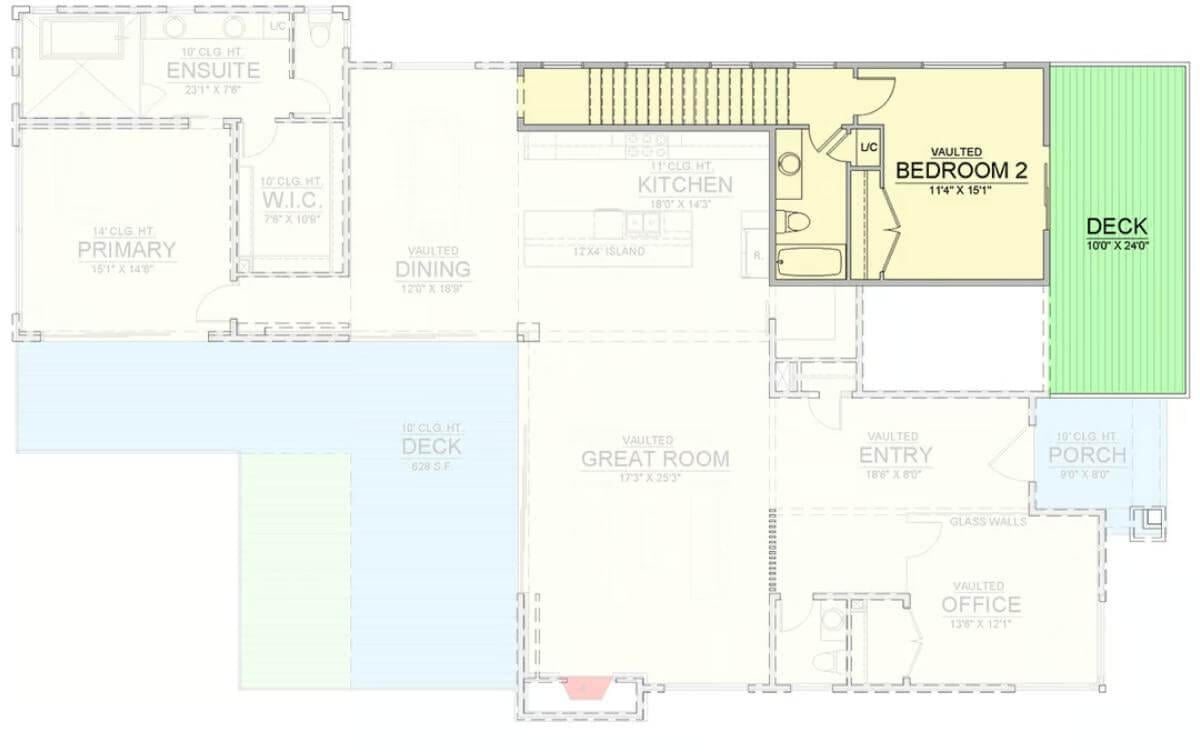
This floor plan highlights a generously sized vaulted great room that serves as the central hub of the home. Adjacent to it is the kitchen, complete with a 12×4 island, making it ideal for culinary endeavors and social gatherings.
The primary suite includes a walk-in closet and ensuite, providing a private retreat. An additional bedroom opens onto a large deck, perfect for enjoying the outdoors.
Lower-Level Floor Plan
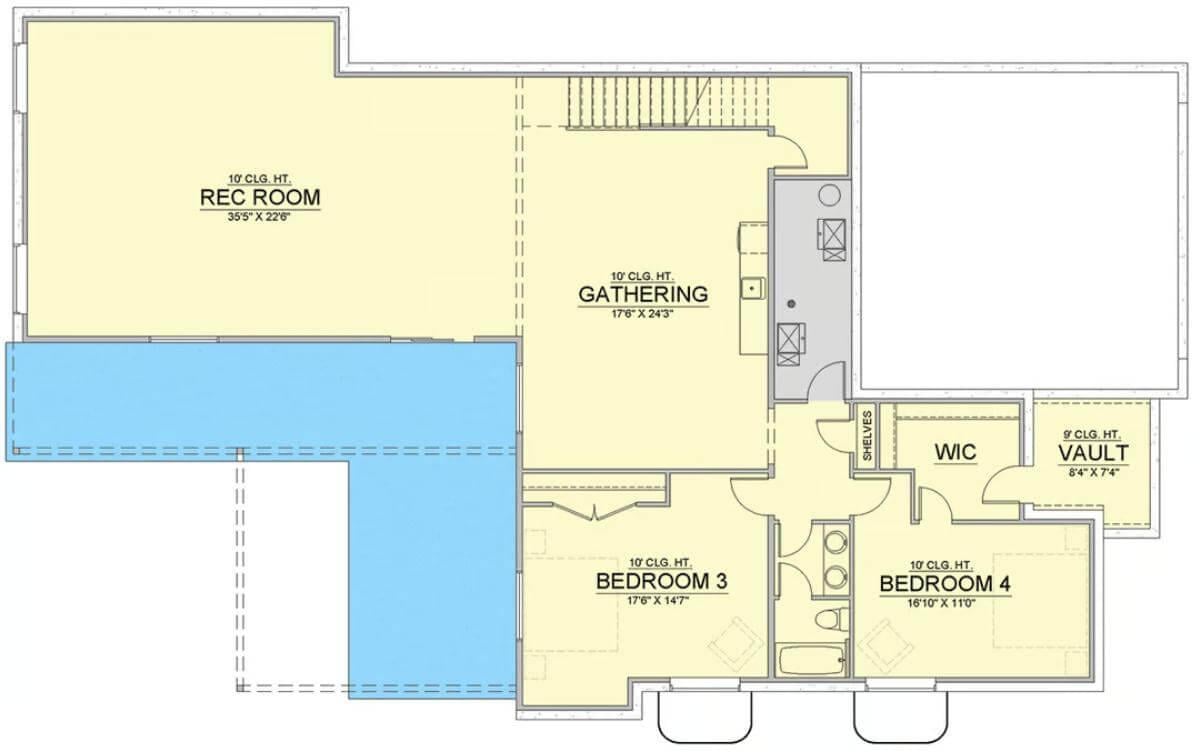
This floor plan highlights a generous rec room measuring 35’5″ x 22’6″, perfect for entertaining and recreation. Adjacent to it is a versatile gathering area, seamlessly connecting the living spaces.
The layout includes two bedrooms and a convenient walk-in closet, offering ample storage. A unique vault room adds an interesting architectural feature to the design.
=> Click here to see this entire house plan
#5. 4-Bedroom, 2.5-Bathroom Modern Farmhouse with 3,122 Sq. Ft.
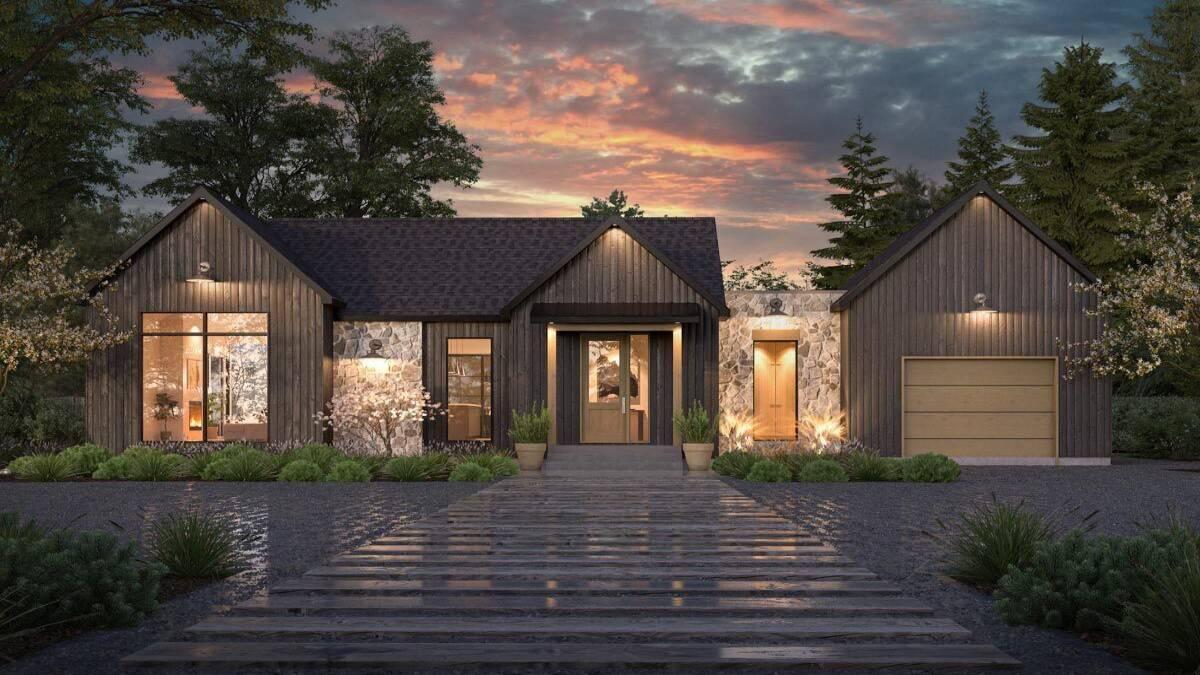
This striking home combines rustic charm with modern design through its use of dark wood siding and a stone facade. The warm exterior lighting highlights the architectural details and creates a welcoming atmosphere as the sun sets.
Large windows offer glimpses of the interior, suggesting an open layout that invites natural light. The balanced symmetry of the design is complemented by the lush greenery surrounding the property.
Main Level Floor Plan
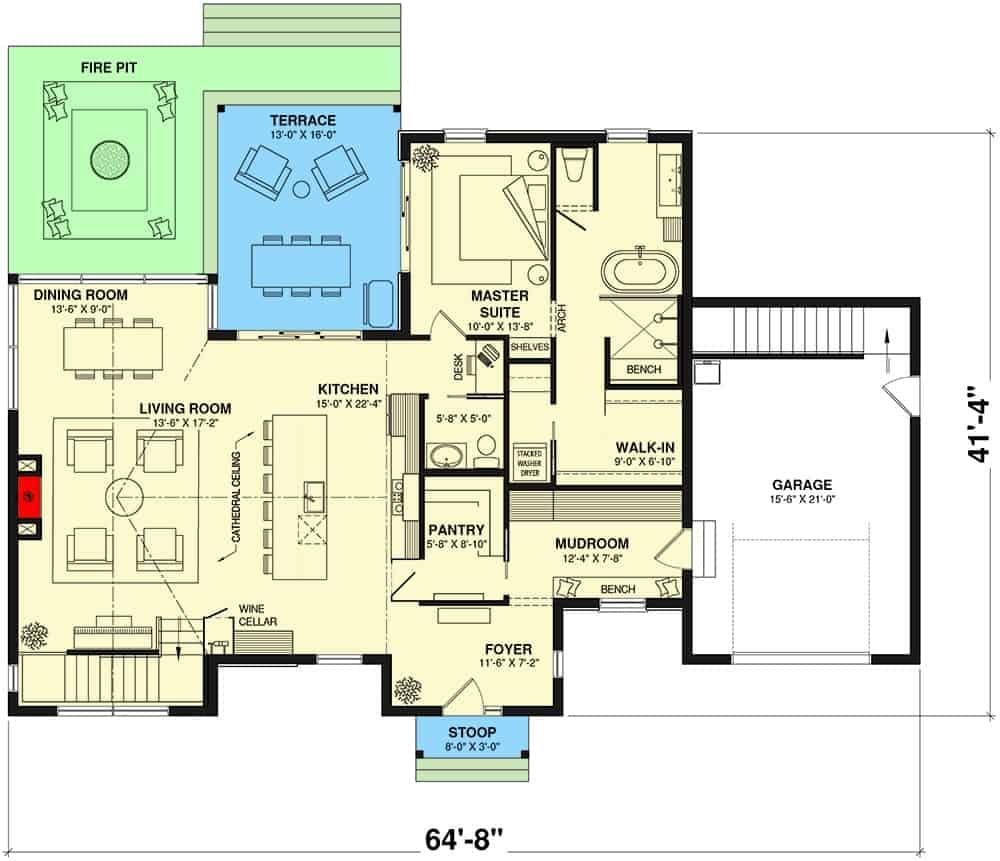
🔥 Create Your Own Magical Home and Room Makeover
Upload a photo and generate before & after designs instantly.
ZERO designs skills needed. 61,700 happy users!
👉 Try the AI design tool here
This floor plan showcases a thoughtful layout with an inviting terrace adjacent to the living and dining areas, perfect for outdoor gatherings. The open kitchen features a large island, seamlessly connecting to the living room under a cathedral ceiling, creating a spacious atmosphere.
The master suite is conveniently located with a walk-in closet and a modern bathroom, while a mudroom and pantry provide additional functionality. A two-car garage completes the design, offering both convenience and storage.
Lower-Level Floor Plan
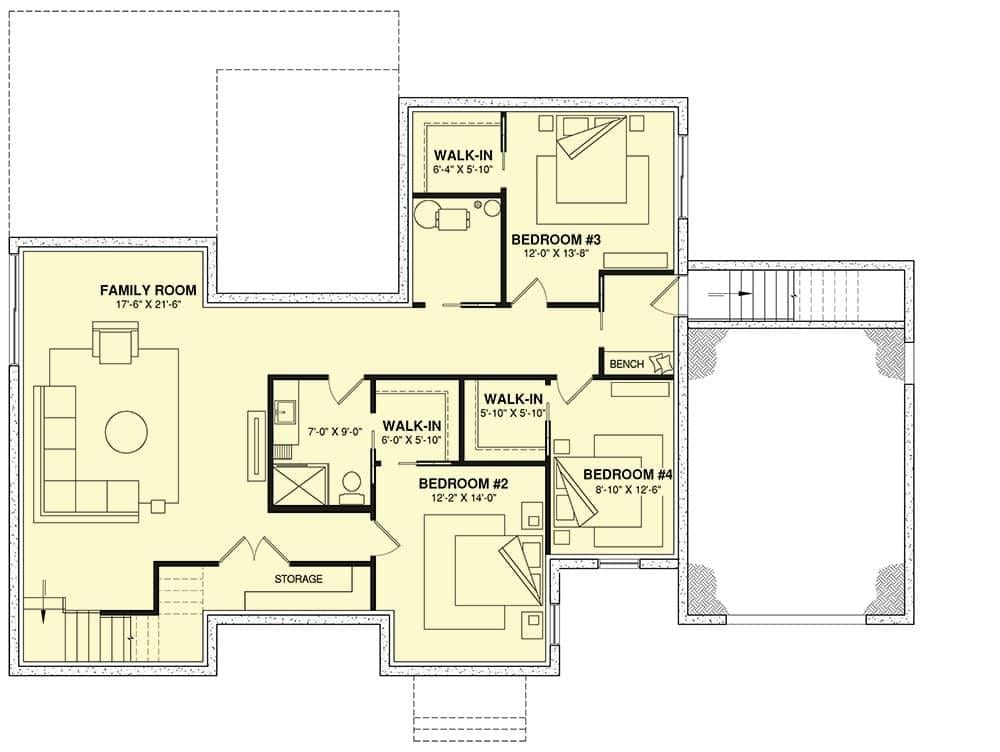
This floor plan showcases a well-designed space featuring a generous family room measuring 17′-6″ by 21′-6″, perfect for gatherings and relaxation. Adjacent to the family room are three bedrooms, each with convenient walk-in closets, enhancing storage and organization.
The layout also includes a practical bench area near the bedrooms, offering a cozy nook for reading or relaxing. The plan carefully balances open communal spaces with private areas, making it both functional and inviting.
=> Click here to see this entire house plan
#6. 4-Bedroom Contemporary Mountain Home with Loft and 4,255 Sq. Ft. of Living Space

This contemporary home features a distinctive stone facade that complements its sleek, modern lines. Large, rectangular windows and a double garage enhance the symmetrical design, providing both style and functionality.
The entryway is inviting with its subtle lighting and dark, contrasting front doors that set a sophisticated tone. The combination of materials and colors creates a striking visual appeal against the dramatic evening sky.
Main Level Floor Plan
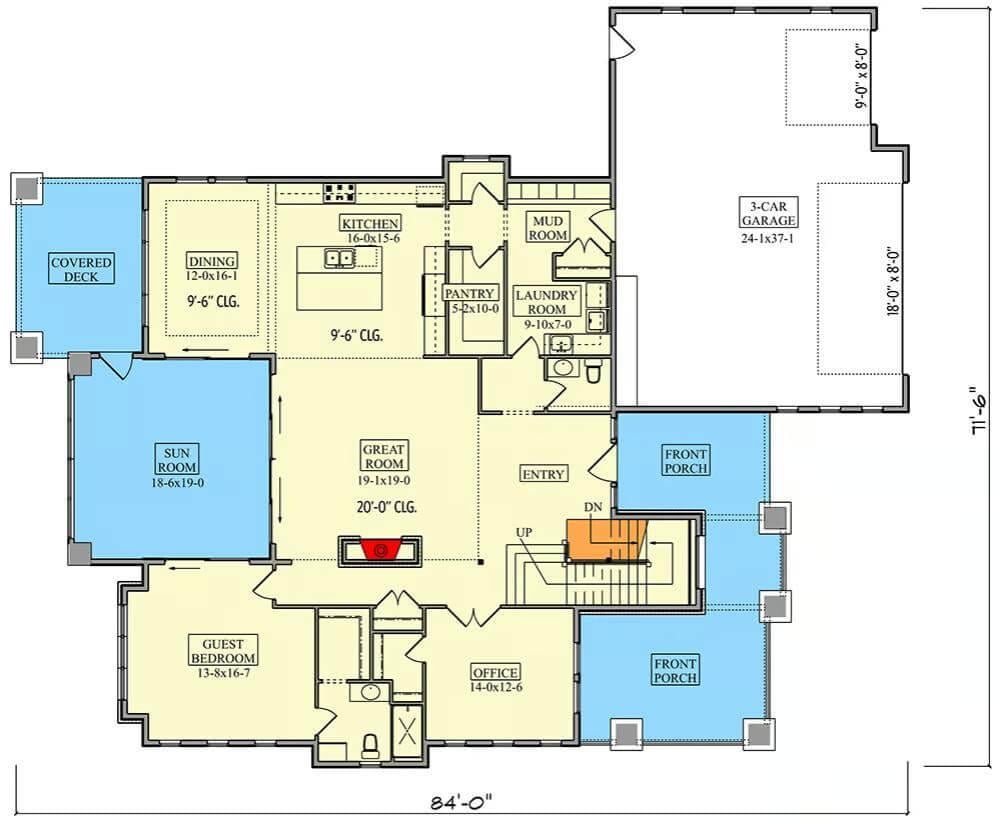
This floor plan showcases a well-organized layout with a prominent 19′ x 19′ great room at its heart. Adjacent to the great room, the sunroom offers additional space for relaxation or entertainment, seamlessly connected to a covered deck for outdoor enjoyment.
The kitchen is centrally located, providing easy access to both the dining area and the pantry. A convenient mudroom and laundry room are placed near the three-car garage, optimizing functionality for everyday living.
Upper-Level Floor Plan
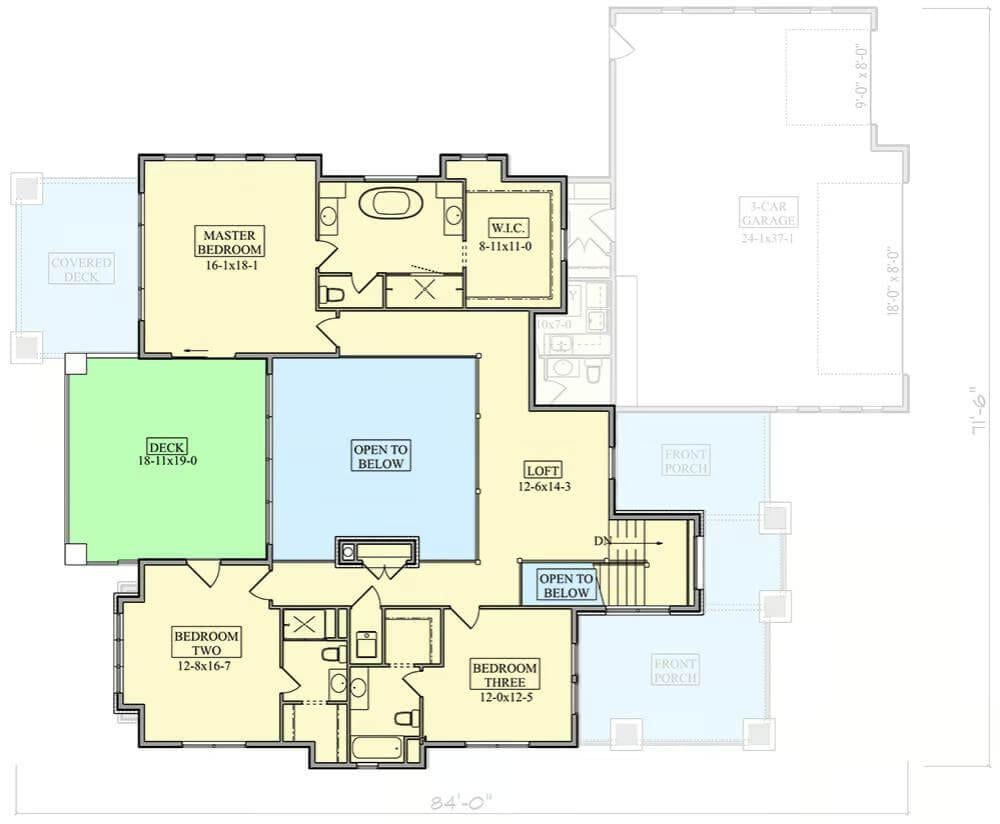
This floor plan showcases an upper level with a cozy loft strategically placed between three bedrooms, offering a versatile space for relaxation or work. The master suite is generously sized, complete with a walk-in closet and private access to a covered deck.
Two additional bedrooms share convenient access to another deck, enhancing the indoor-outdoor connection. The plan features an open-to-below area, providing a stunning view of the living spaces below.
Lower-Level Floor Plan
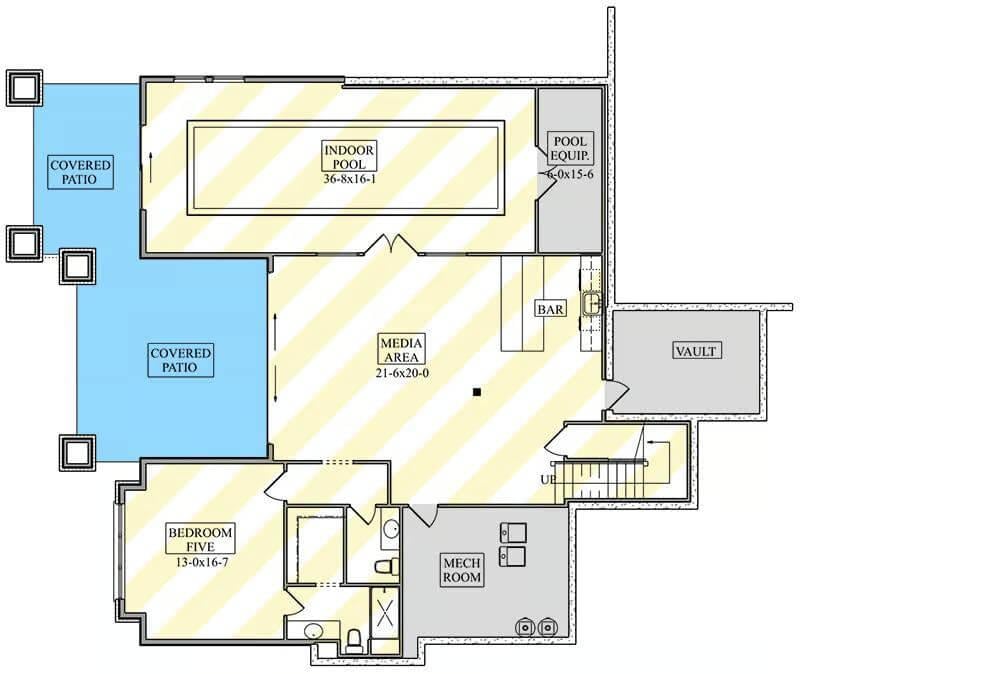
Would you like to save this?
This floorplan showcases a thoughtful design with an indoor pool adjacent to a spacious media area, perfect for entertainment. The layout includes a dedicated bar space, adding a touch of luxury to the entertaining experience.
A fifth bedroom and bathroom are conveniently located near the mechanical room, offering functionality and privacy. Two covered patios provide additional outdoor relaxation areas, seamlessly blending indoor and outdoor living.
=> Click here to see this entire house plan
#7. 2,619 Sq. Ft. Craftsman-Style Home with 4 Bedrooms and 3.5 Bathrooms for a Sloped Lot
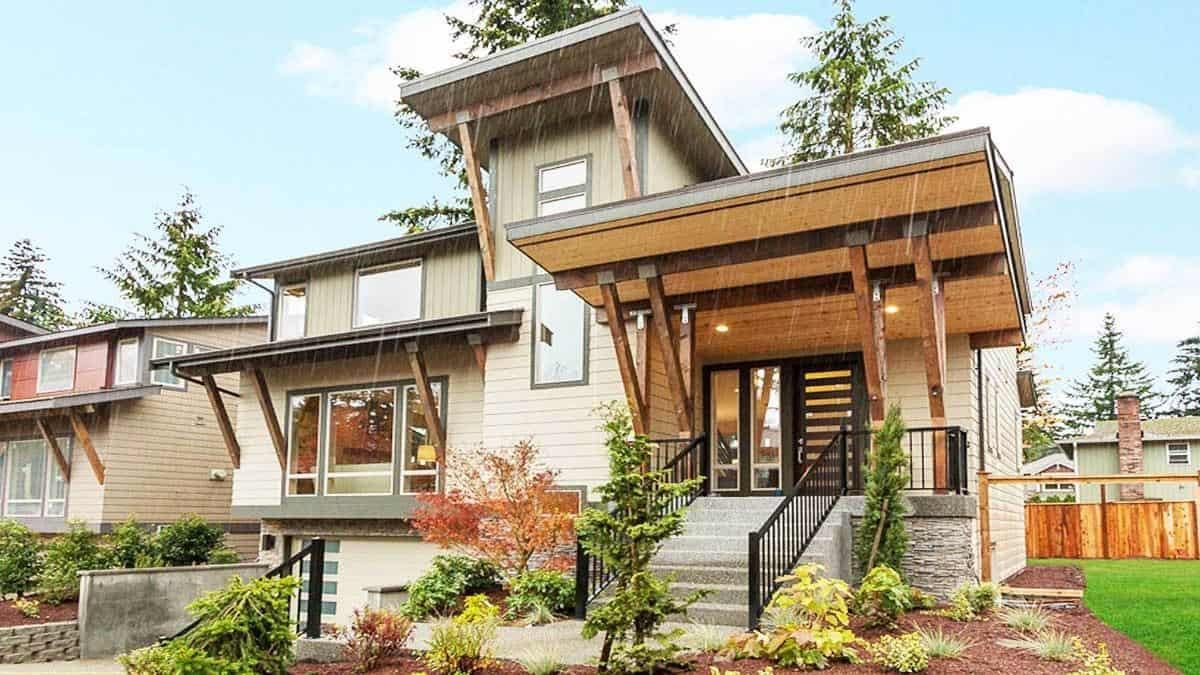
This modern craftsman home features distinctive angular rooflines that immediately catch the eye. The use of natural wood elements and expansive windows create a harmonious blend with the surrounding landscape.
The inviting front porch is supported by bold wooden pillars, adding to the home’s architectural charm. Lush landscaping complements the design, offering a welcoming entrance.
Main Level Floor Plan
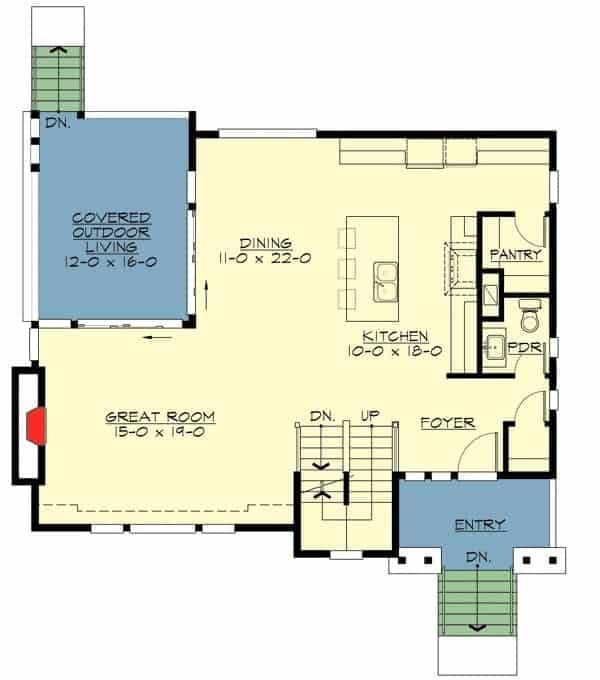
This floor plan highlights a seamless flow between the great room, dining area, and kitchen, creating an inviting open concept living space. The expansive kitchen island is perfectly positioned for both food preparation and casual dining, making it a focal point of the room.
Adjacent to the kitchen, the covered outdoor living area offers an ideal spot for entertaining or relaxing. The entryway opens into a welcoming foyer, leading effortlessly into the heart of the home.
Upper-Level Floor Plan

This architectural floor plan showcases a well-organized layout with three bedrooms, including a spacious master suite complete with a walk-in closet and a dedicated master bath.
The central landing area provides easy access to all rooms, ensuring a smooth flow throughout the space. Notice the practical inclusion of a laundry room conveniently located near the bedrooms. Additionally, two bathrooms serve the other bedrooms, enhancing functionality and comfort.
Basement Floor Plan
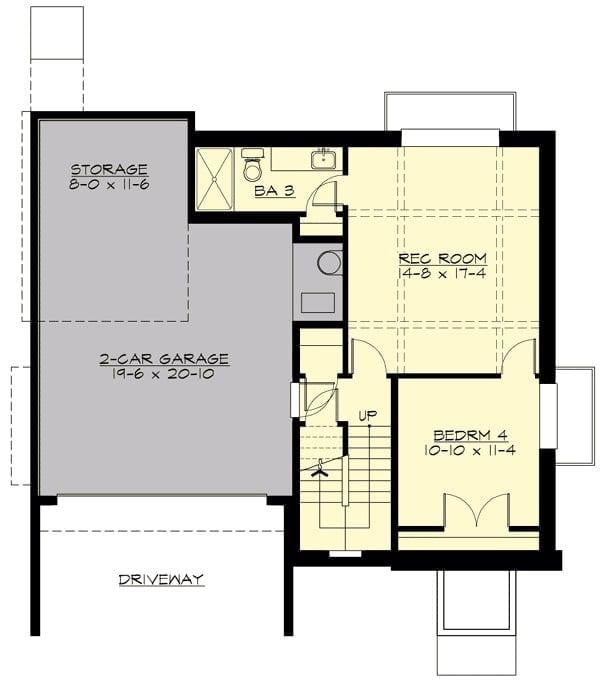
This floor plan reveals a versatile lower level featuring a spacious recreation room ideal for entertainment or a home gym. Adjacent to the rec room, you’ll find a comfortable fourth bedroom, perfect for guests or a home office.
The plan also includes a practical two-car garage with additional storage space, making organization a breeze. A conveniently located bathroom enhances the functionality of this well-designed space, ensuring comfort and convenience for all.
=> Click here to see this entire house plan
#8. Contemporary 4-Bedroom, 4-Bathroom Home with Bonus Room in 4,030 Sq. Ft.

This contemporary home features a dynamic mix of materials, highlighting a striking stone facade that contrasts beautifully with sleek metal accents. The angular rooflines add a sense of movement and modernity, while large windows invite natural light into the interior.
A thoughtfully landscaped front yard complements the architectural design, creating an inviting street presence. The combination of vertical and horizontal elements gives this residence a bold and sophisticated appearance.
Main Level Floor Plan
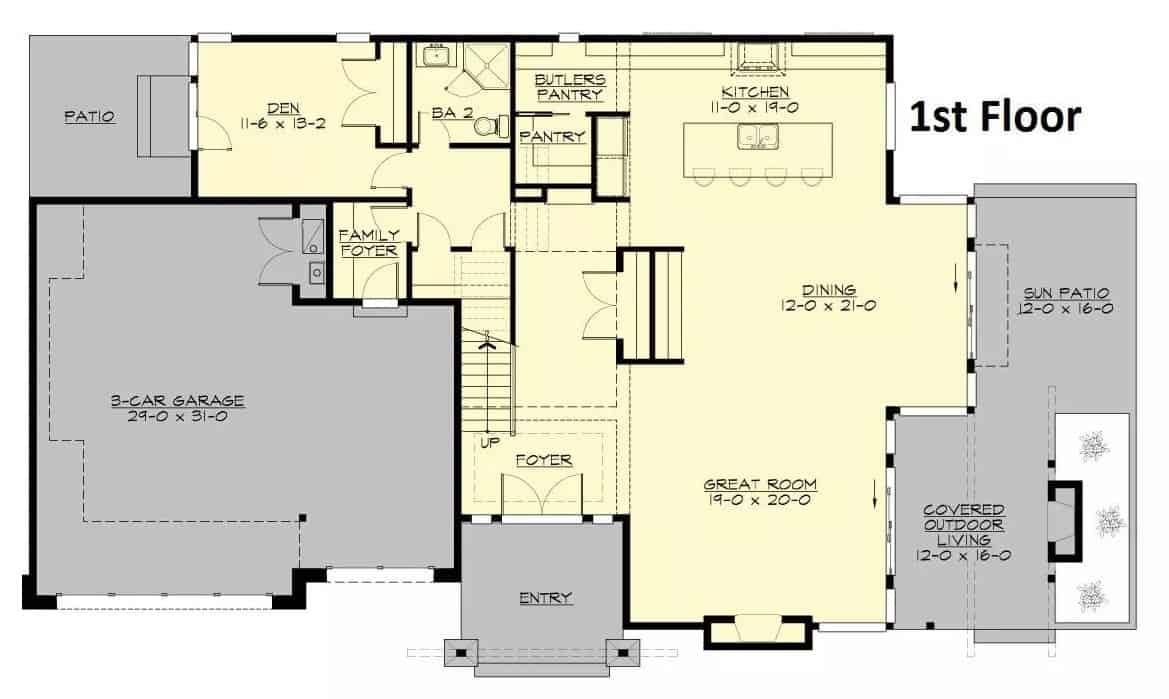
This floor plan highlights an expansive great room measuring 19 by 20 feet, seamlessly connected to the dining area and kitchen. A generous 3-car garage leads directly into a functional family foyer, adjacent to a cozy den and a convenient butler’s pantry.
The covered outdoor living area offers a perfect extension of the indoor space, ideal for entertaining. Notice the thoughtful layout that encourages easy movement between the sun patio, dining, and great room areas.
Upper-Level Floor Plan
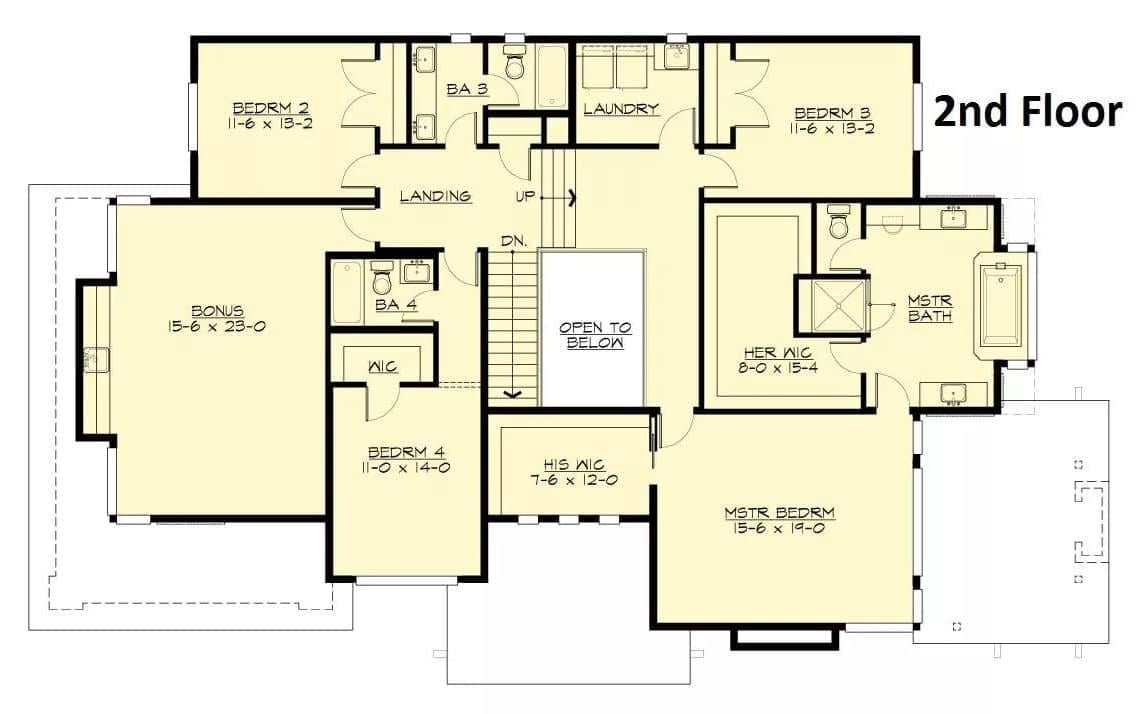
This second-floor layout features four bedrooms, each thoughtfully arranged for privacy and convenience, alongside four bathrooms. The master suite is a highlight, complete with dual walk-in closets and a luxurious en-suite bath.
A versatile bonus room provides ample space for a playroom, office, or home gym, depending on your needs. The central landing area connects to a laundry room, adding practicality to this family-friendly design.
=> Click here to see this entire house plan
#9. Modern Craftsman 4-Bedroom, 4-Bathroom Home with 3,864 Sq. Ft. and Drive-Under Garage
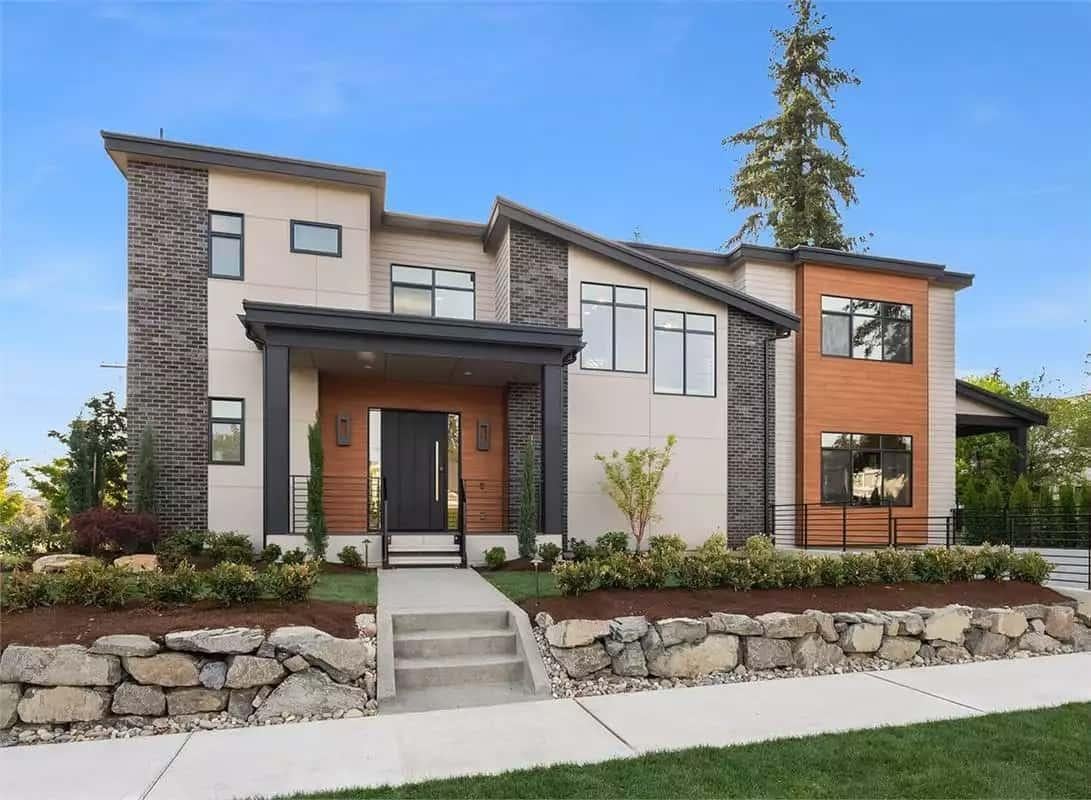
This contemporary home features a dynamic facade that blends brick, wood, and sleek paneling for a striking look. Large, strategically placed windows offer ample natural light while maintaining privacy.
The front entrance is framed by clean lines and minimalistic landscaping, enhancing its modern appeal. A stone retaining wall adds a natural touch, balancing the home’s bold architectural elements.
Main Level Floor Plan
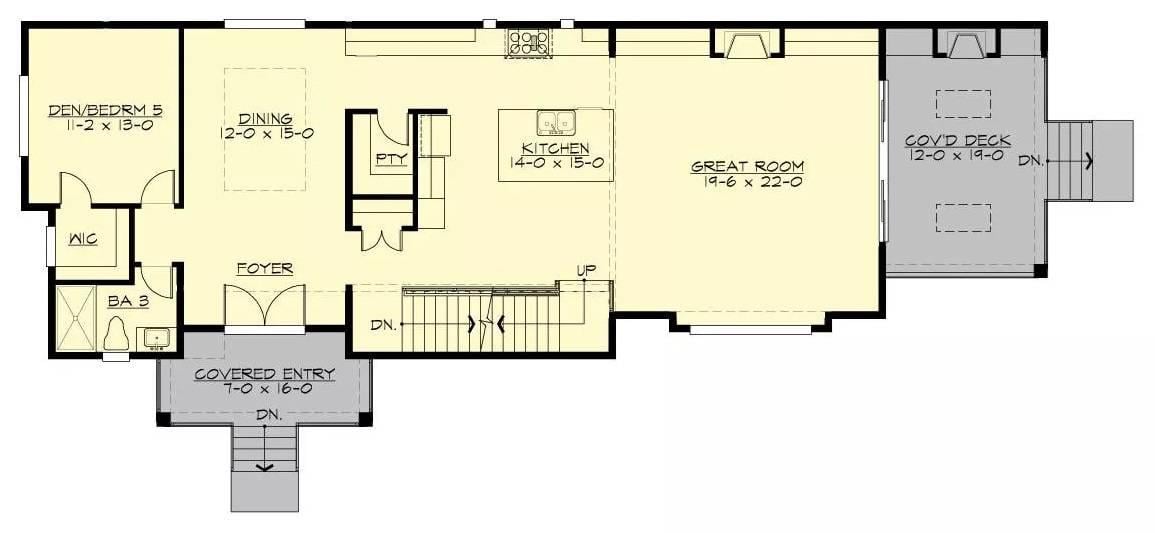
This floor plan highlights a seamless flow from the covered entry into the expansive great room, perfect for entertaining. The kitchen, adjacent to the dining area, offers a practical layout with a central island.
A versatile den or fifth bedroom, complete with a walk-in closet, adds flexibility to the design. The covered deck at the rear provides an ideal outdoor extension to the living space.
Upper-Level Floor Plan
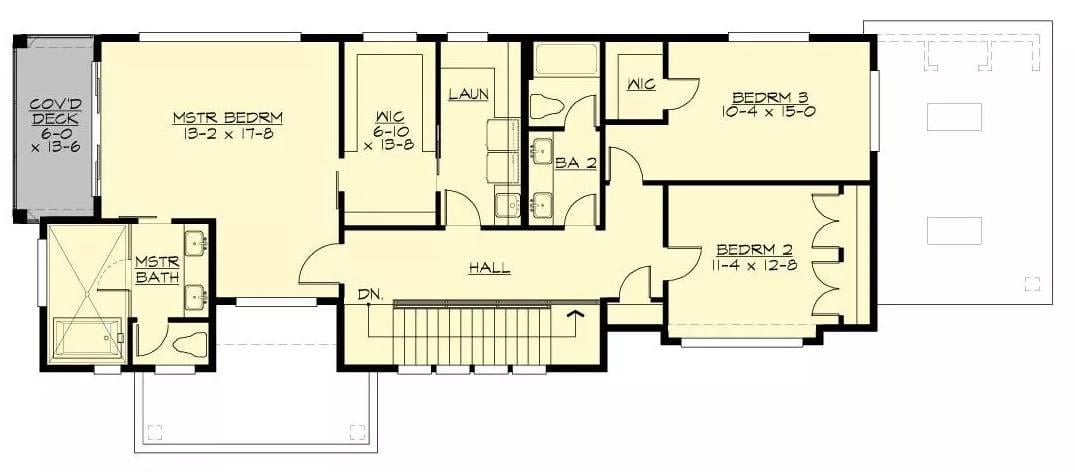
This floor plan reveals a well-organized upper level featuring three bedrooms, including a spacious master suite with a private deck. The master bedroom, measuring 13-2 x 17-8, offers a generous walk-in closet and a master bath for added luxury.
Two additional bedrooms share a second bathroom, ensuring convenience for family or guests. A centrally located laundry room enhances functionality, making daily chores more manageable.
Lower-Level Floor Plan
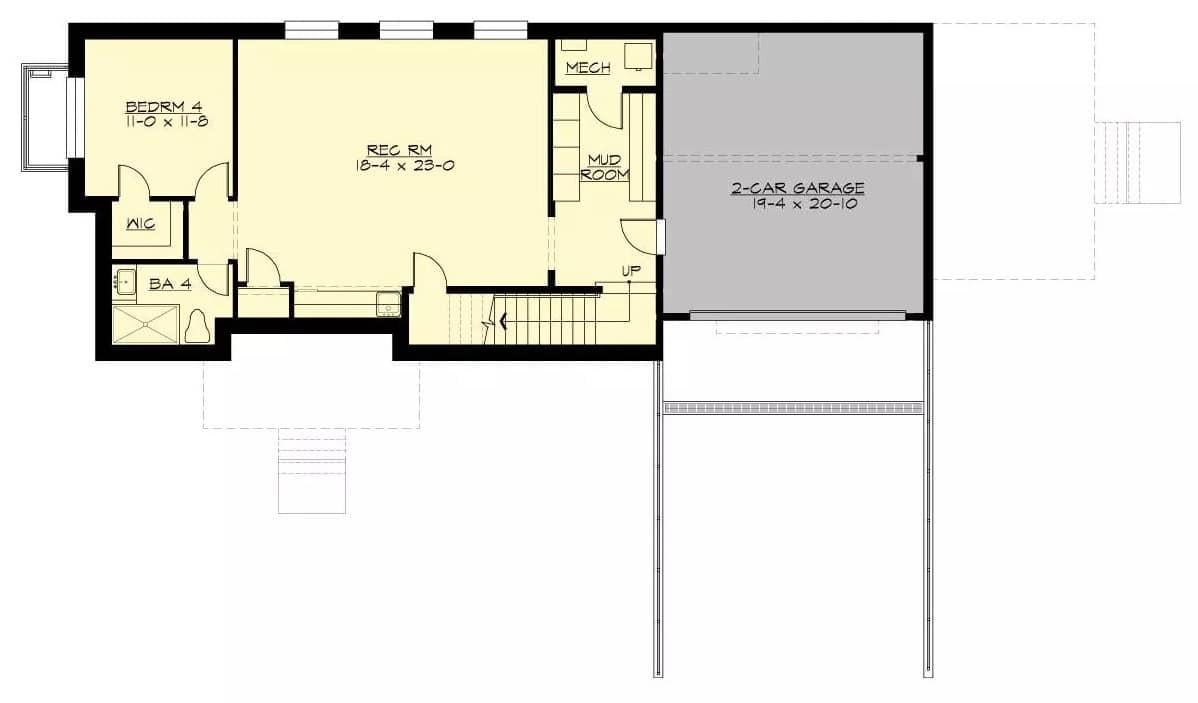
This floor plan showcases a well-organized basement that includes a large recreation room measuring 18-4 by 23-0, ideal for entertainment or relaxation. Adjacent to the rec room is Bedroom 4, complete with a walk-in closet and a conveniently located bathroom.
The layout also features a mud room and mechanical space, providing practical storage solutions. A two-car garage is accessible from this level, making it perfect for easy entry and exit.
=> Click here to see this entire house plan
#10. 4-Bedroom Contemporary Home with 4,121 Sq. Ft. of Modern Elegance
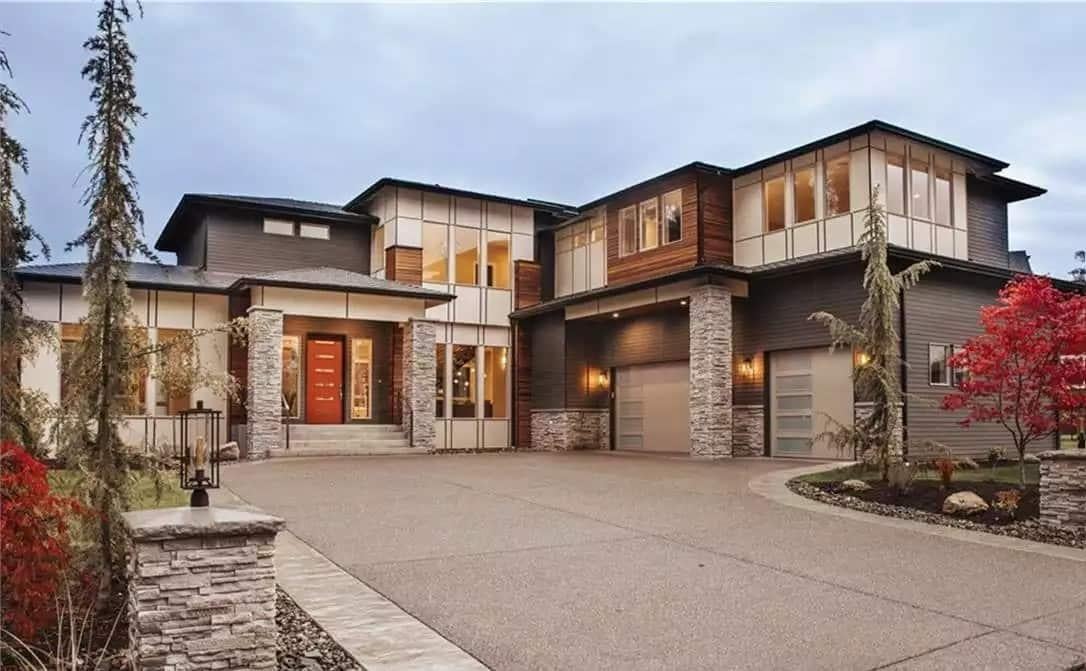
This contemporary home features a stunning blend of materials, with a prominent stone facade that adds texture and depth. Large windows and a mix of wood accents create a harmonious and inviting exterior.
The design showcases a well-planned structure with multiple levels, offering both aesthetic appeal and functional space. A spacious driveway leads to the welcoming entrance, enhancing the home’s grandeur and accessibility.
Main Level Floor Plan
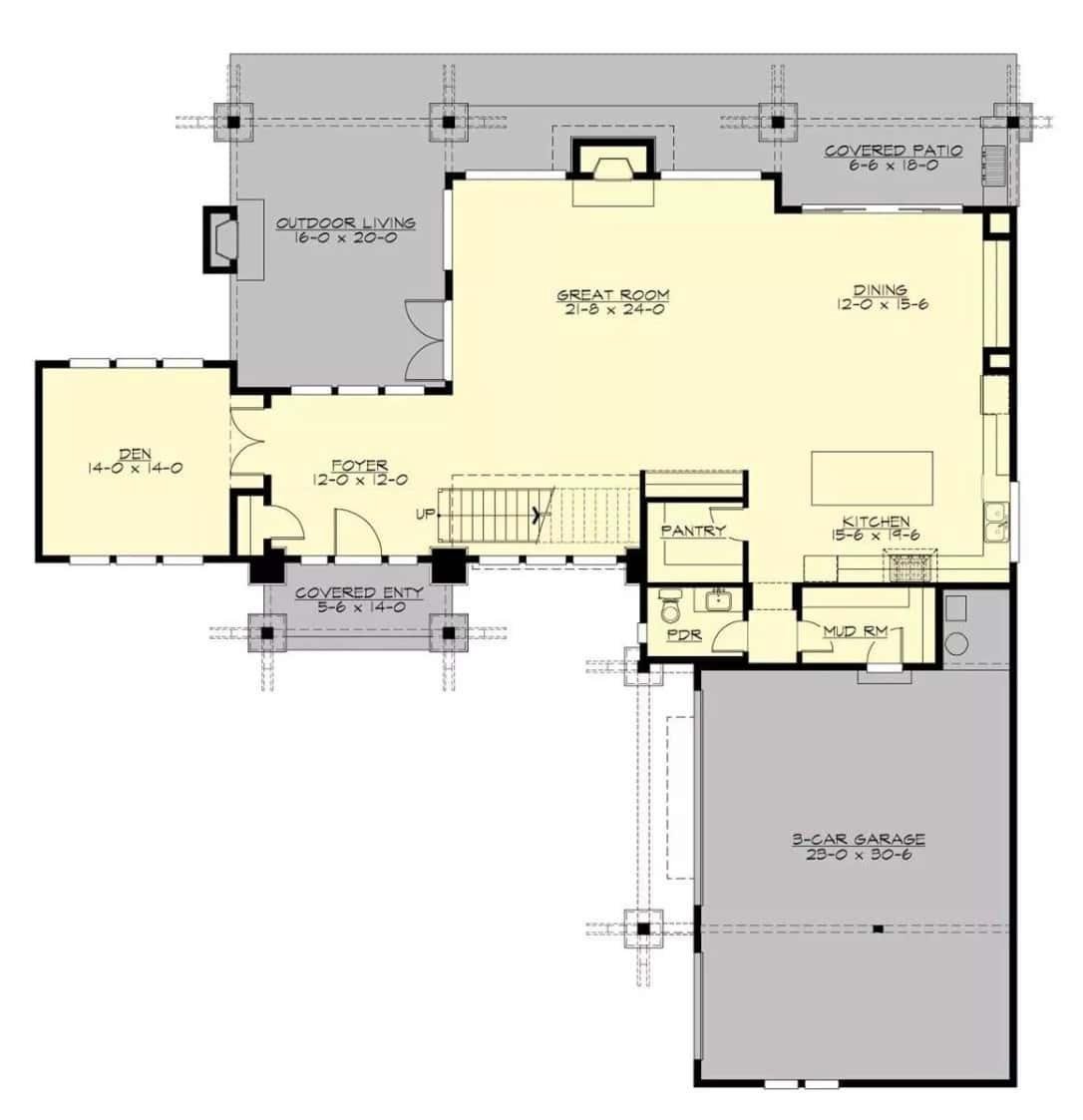
This floor plan features a large great room centrally located for seamless flow and interaction. Adjacent to the great room, the dining and kitchen areas create a harmonious space ideal for entertaining or family gatherings.
A den offers additional versatility, while the covered patio extends the living area outdoors. The layout is completed by a convenient mudroom and a three-car garage, providing both functionality and ample storage.
Upper-Level Floor Plan

This floor plan showcases an upper level with four bedrooms, including a master suite complete with a walk-in closet and private bath. Notice the well-placed laundry room, conveniently located near the bedrooms for easy access.
A large bonus room offers versatile space for entertainment or additional living quarters. The layout efficiently combines privacy and functionality, perfect for a growing family.
=> Click here to see this entire house plan


