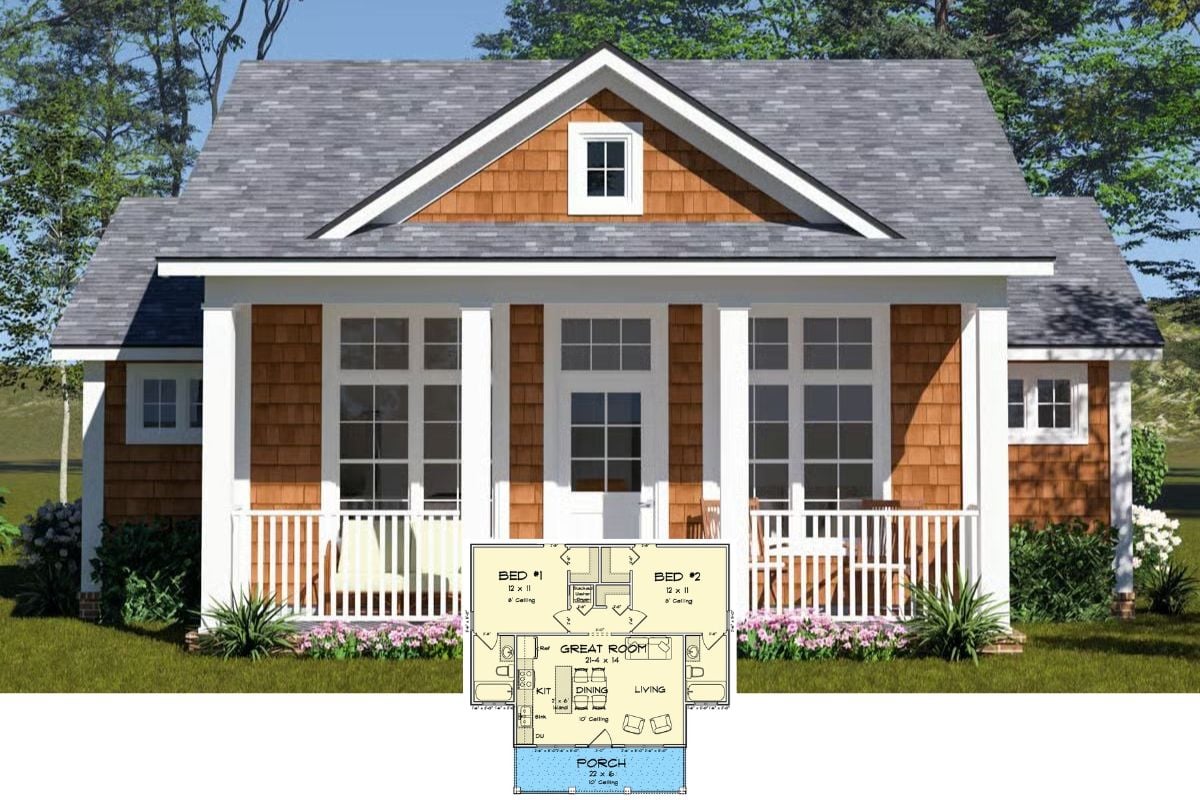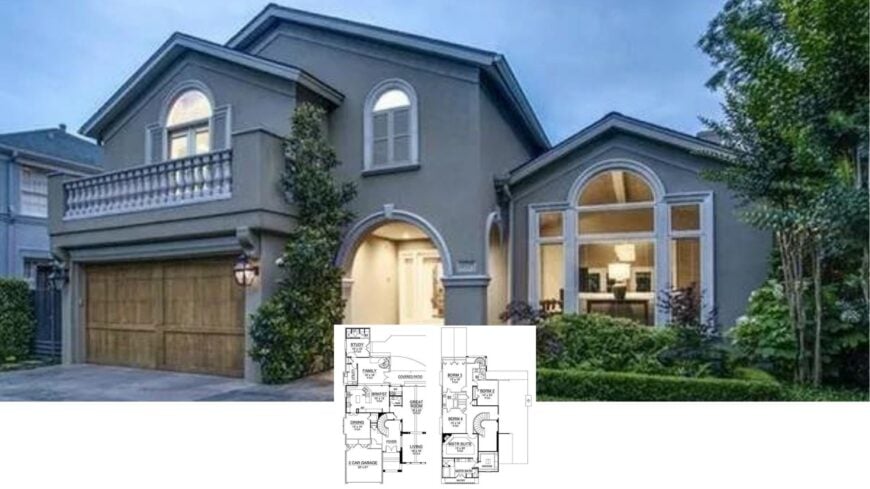
Would you like to save this?
I’m excited to take you on a journey through some of the most captivating Colonial homes, where classic elegance meets modern functionality. From gracious double porches to cleverly designed interiors, these homes offer a perfect blend of historical charm and contemporary living.
Whether it’s the intricate detailing or the spacious layouts, I find there’s something undeniably inviting about each design. Join me as we explore these architectural gems that prove why Colonial homes continue to captivate us.
#1. 4-Bedroom, 3.5-Bath, 2,899 Sq. Ft. Colonial Home with Loft and Expansive Front Porch

This elegant two-story home captures the essence of colonial architecture with its symmetrical facade and prominent dormer windows. The crisp white siding is beautifully complemented by dark shutters, creating a timeless look.
I love how the inviting front porch spans the width of the house, providing a perfect spot for relaxation. The attached three-car garage blends seamlessly with the overall design, adding both functionality and style.
Main Level Floor Plan

🔥 Create Your Own Magical Home and Room Makeover
Upload a photo and generate before & after designs instantly.
ZERO designs skills needed. 61,700 happy users!
👉 Try the AI design tool here
This floor plan reveals an inviting open concept where the kitchen flows seamlessly into the family room, perfect for gatherings. The kitchen is equipped with a central island, offering both functionality and style.
Adjacent to the living areas, the dining room boasts a cathedral ceiling, adding a touch of elegance. The plan also features a convenient mudroom and a three-car garage, making it ideal for a busy family lifestyle.
Upper-Level Floor Plan
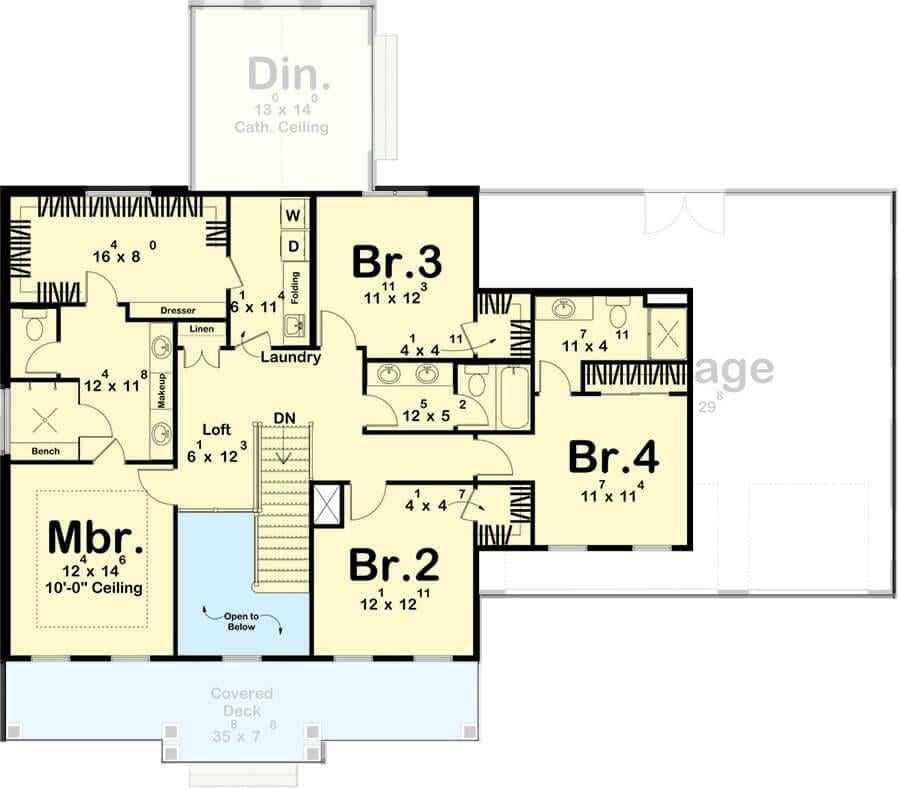
This floor plan showcases a well-organized upper level with four bedrooms and a convenient laundry area. The master bedroom is spacious and includes a private bath and walk-in closet.
I like how the loft area adds a cozy touch, providing a versatile space for relaxation or study. The dining area with a cathedral ceiling is a charming feature, enhancing the open and airy feel of the home.
=> Click here to see this entire house plan
#2. 4-Bedroom Colonial Home with Mediterranean Flair and Luxurious Features, Spanning 5,841 Sq. Ft.

This home captures attention with its stately entrance framed by tall arched windows that echo classic elegance. The light-colored exterior contrasts beautifully with the dense greenery surrounding the property, providing a sense of natural seclusion.
I love how the upper-level balcony adds a touch of sophistication and offers a view of the serene landscape. The overall design blends traditional charm with a modern touch, creating a timeless architectural piece.
Main Level Floor Plan
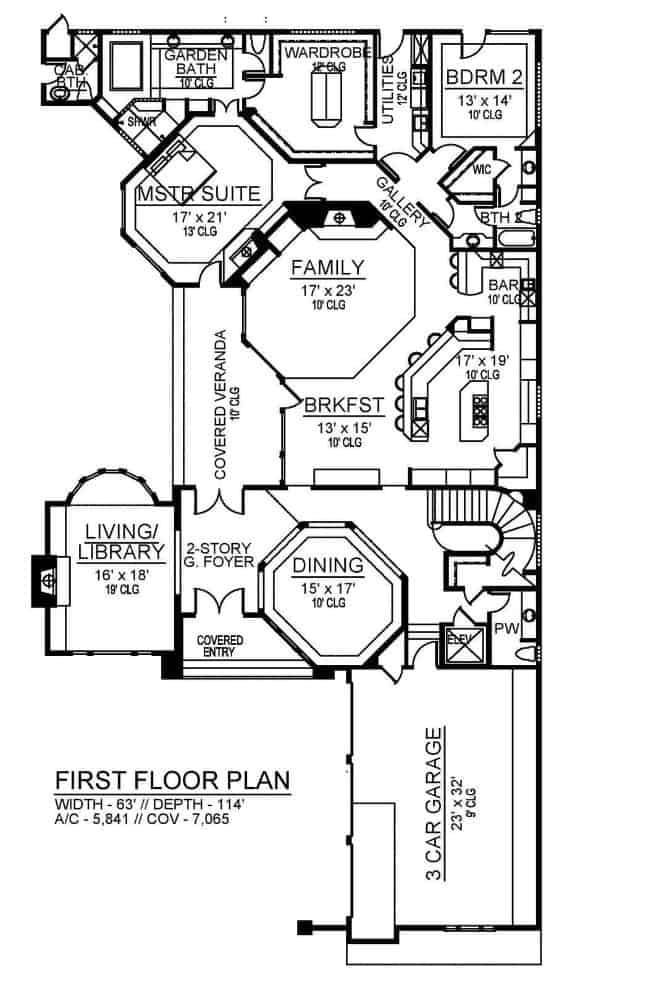
This first floor plan showcases a well-thought-out layout with a grand family room at its heart. The master suite is generously sized, complete with a garden bath and ample wardrobe space.
A two-story foyer leads you into the living and dining areas, creating an impressive entrance. Notice the breakfast nook adjacent to the kitchen, perfect for casual meals, all complemented by a three-car garage offering convenience.
Upper-Level Floor Plan

Would you like to save this?
This second-floor plan reveals a thoughtful layout featuring two bedrooms, each with its own bathroom, ensuring privacy and convenience. I love how the game room is centrally located, making it a perfect spot for entertainment and relaxation.
A standout feature is the dedicated library, complete with a balcony, offering a serene space for reading or working. The covered balcony off Bedroom 4 adds a touch of luxury, providing an outdoor retreat connected to the indoors.
=> Click here to see this entire house plan
#3. Colonial-Style 4-Bedroom Home with 3.5 Bathrooms and 3,139 Sq. Ft.
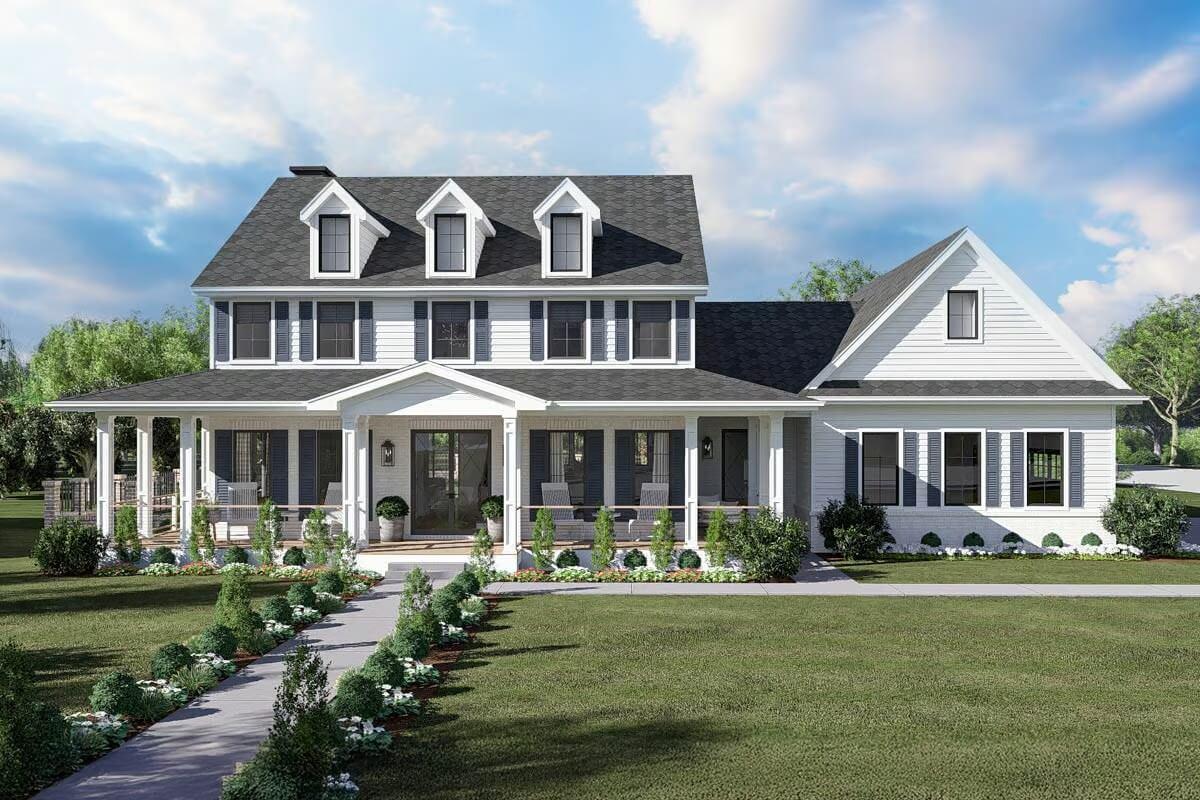
This striking farmhouse showcases timeless design with its expansive wraparound porch and classic gabled roof. The symmetrical facade is enhanced by three dormer windows, adding a touch of traditional charm.
I love how the white siding contrasts beautifully with the dark shutters and roof, creating a clean and inviting exterior. The neatly landscaped pathway leading to the entrance completes this picturesque scene, making it feel both grand and welcoming.
Main Level Floor Plan

This floor plan showcases a seamless transition between the great room, dinette, and kitchen, making it ideal for entertaining. I love the inclusion of a butler’s kitchen and a dedicated wine room, adding a touch of luxury and practicality.
The design also features a covered deck, perfect for outdoor gatherings, and a spacious garage with a high ceiling. The thoughtful layout maximizes space while providing functional areas like a mudroom and pantry.
Upper-Level Floor Plan
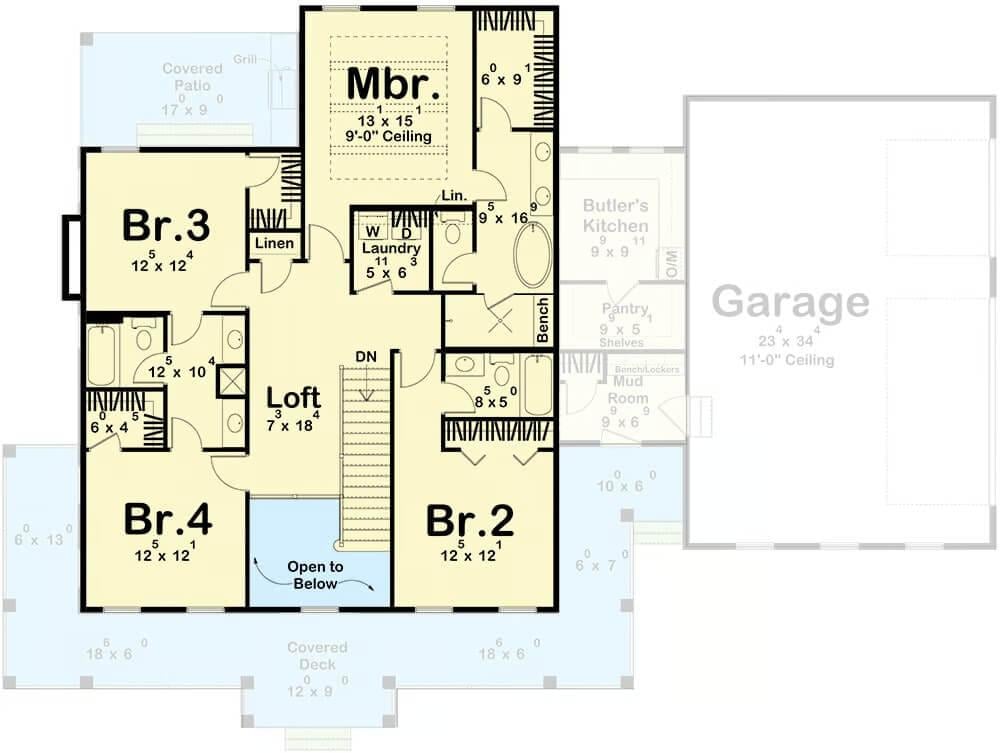
This floor plan showcases a well-designed layout with a central loft area connecting four bedrooms. The master bedroom features a generous walk-in closet and an en-suite bathroom, providing a private retreat.
I notice the practical inclusion of a laundry room conveniently placed near the bedrooms. The garage and butler’s kitchen add functional spaces that enhance everyday living.
=> Click here to see this entire house plan
#4. Modern Colonial Style 4-Bedroom Home with 4.5 Bathrooms and 4,153 Sq. Ft.

The exterior of this home combines classic elegance with modern touches, highlighted by its arched windows and a charming balcony. I love how the muted gray facade is complemented by lush greenery and a well-maintained garden.
The arched entryway sets a welcoming tone, leading into what promises to be an equally inviting interior. Warm lighting spills from the windows, hinting at a cozy and stylish living space inside.
Main Level Floor Plan

The first floor plan reveals a thoughtfully designed space with a spiral staircase serving as a striking focal point in the foyer. The layout includes a spacious great room and a cozy family area, perfect for gatherings and relaxation.
A dedicated study and a breakfast nook adjacent to the kitchen add functional charm. The covered patio extends the living space outdoors, offering a seamless blend of indoor and outdoor living.
Upper-Level Floor Plan
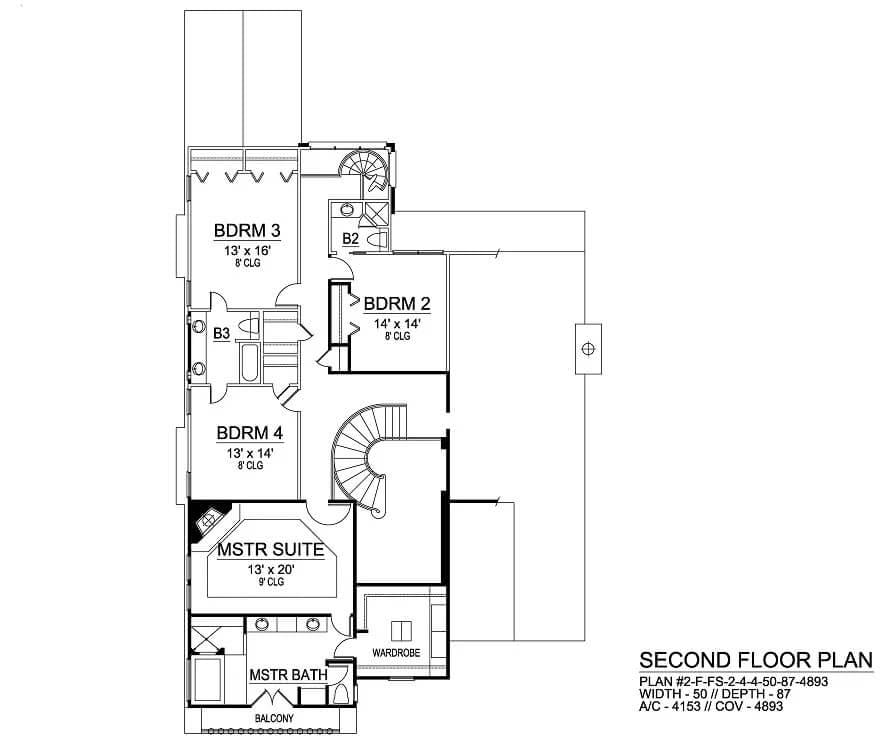
This second floor plan reveals a thoughtful layout featuring four bedrooms, including a master suite with a luxurious master bath and private balcony. Notice how each bedroom is strategically positioned to maximize privacy and comfort, with convenient access to bathrooms.
The inclusion of a curved staircase adds an elegant touch to the design, creating a seamless transition between floors. With ample storage and well-defined spaces, this floor plan offers both functionality and style.
=> Click here to see this entire house plan
#5. 4-Bedroom Colonial Style Home with 3.5 Bathrooms and 3,412 Sq. Ft.

The exterior of this 3,412 sq. ft. home exudes a timeless elegance with its classic brick façade and perfectly symmetrical design. I love how the dormer windows add a touch of character to the traditional roofline.
The black shutters provide a striking contrast against the light brick, enhancing the home’s stately appearance. With 4 bedrooms and 3.5 bathrooms, this two-story residence combines style with spacious living.
Main Level Floor Plan
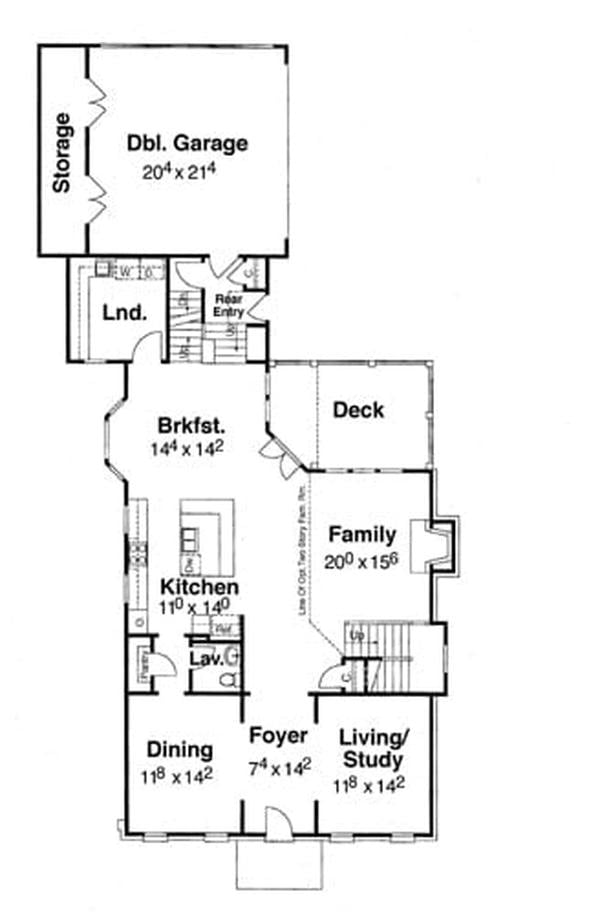
🔥 Create Your Own Magical Home and Room Makeover
Upload a photo and generate before & after designs instantly.
ZERO designs skills needed. 61,700 happy users!
👉 Try the AI design tool here
I love how this 3,412 sq. ft. floor plan maximizes space with its open flow between the kitchen, breakfast area, and family room leading to the deck.
The main level also features a versatile living/study area, perfect for work or relaxation, and a formal dining room adjacent to the foyer. The double garage with additional storage is a practical touch for any family. With 4 bedrooms and 3.5 bathrooms, this home offers ample room for both family life and entertaining.
Upper-Level Floor Plan

The second floor of this home offers a unique blend of functionality and style, featuring four bedrooms and an optional fifth. I love how the master suite includes an expansive bathroom and private balcony, creating a serene retreat.
The media room doubles as a fourth bedroom, adding versatility to the layout. This floorplan also highlights a clever open-to-family area, enhancing connectivity and light throughout the space.
Lower-Level Floor Plan

This floor plan offers an exciting glimpse into future possibilities with its generous rec room, perfect for entertainment and gatherings. There’s ample storage space, which I think is always a valuable feature in any home.
The layout includes areas labeled for future development, allowing for flexible use as additional rooms or a home office. With a future bathroom already planned, this space is ready to be transformed into a fully functional lower level.
=> Click here to see this entire house plan
#6. 4-Bedroom, 4.5-Bathroom Colonial Charleston Home with 5,203 Sq. Ft. of Living Space

This two-story, 5,203 square-foot masterpiece offers 4 bedrooms and 4.5 bathrooms, embodying timeless Southern elegance. The exterior is graced with expansive double porches perfect for sipping tea and enjoying the view.
I love the symmetry created by the black shutters against the white facade, adding a touch of sophistication. The cupola at the top is a delightful architectural feature, allowing natural light to flood the interior.
Main Level Floor Plan
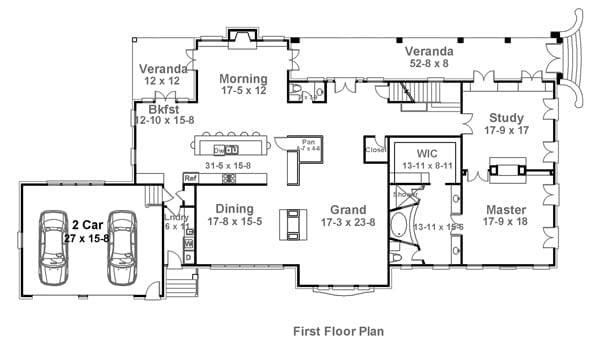
I love how the first floor plan of this 5,203 sq. ft. home showcases a blend of formal and functional spaces, including a grand room and an expansive dining area. The master suite is thoughtfully positioned for privacy with a large walk-in closet and easy access to a veranda, offering a serene corner for relaxation.
The open kitchen, complete with an island, flows seamlessly into the breakfast nook and morning room, which also opens to the veranda, perfect for entertaining. A two-car garage and study add to the practicality of this layout, making it versatile for both family living and hosting guests.
Upper-Level Floor Plan

Would you like to save this?
The second floor plan reveals an expansive layout with three bedrooms, including a master suite with dual walk-in closets and an ensuite bath. I love how the living area opens to both front and rear verandas, offering ample outdoor lounging space.
Bedrooms 2 and 3 share a bathroom, with Bedroom 3 also featuring its own walk-in closet. The open-to-below design adds a sense of openness and connection to the floor below, enhancing the overall spacious feel of this 5,203-square-foot home.
Third Floor Layout

This third-floor plan offers a blend of leisure and functionality, featuring a spacious recreation room and a dedicated gym. The veranda adjacent to the guest room provides a cozy outdoor space for relaxation.
An office space is strategically placed, offering a quiet area away from the household bustle. Ample storage and a wine cellar add practical elements to this well-rounded design.
=> Click here to see this entire house plan


