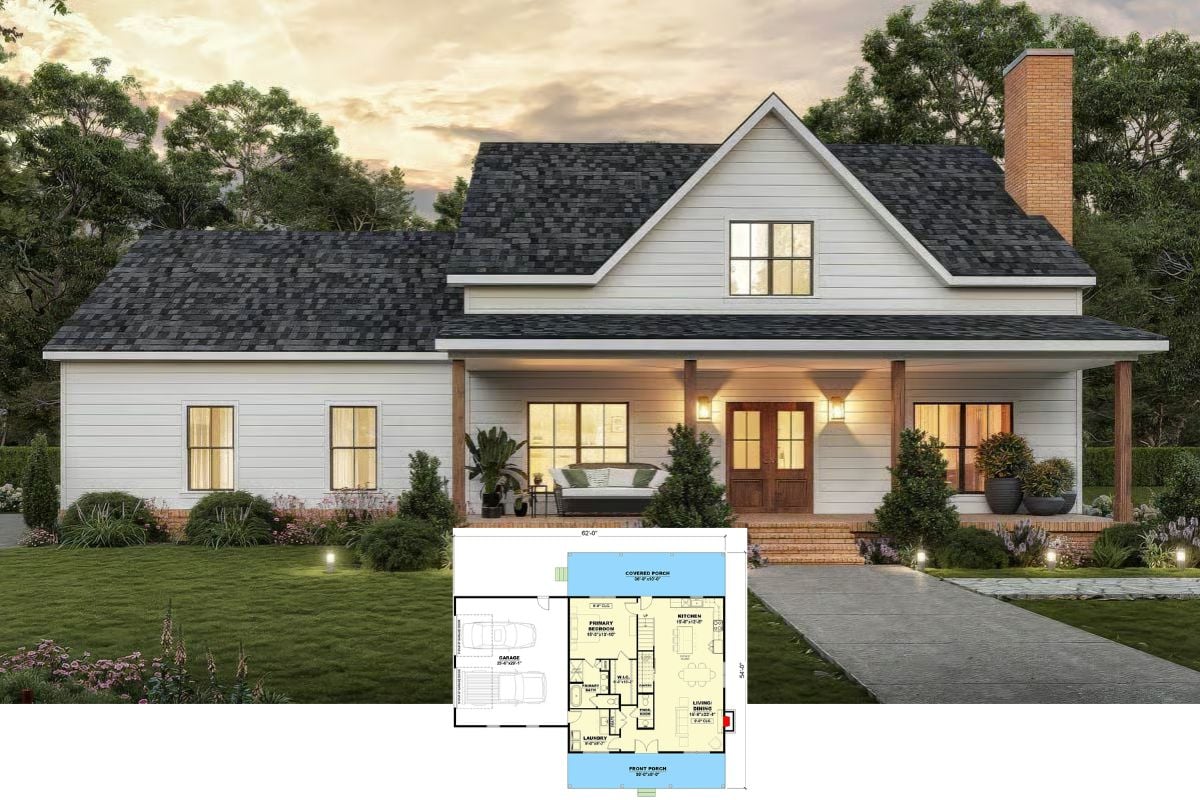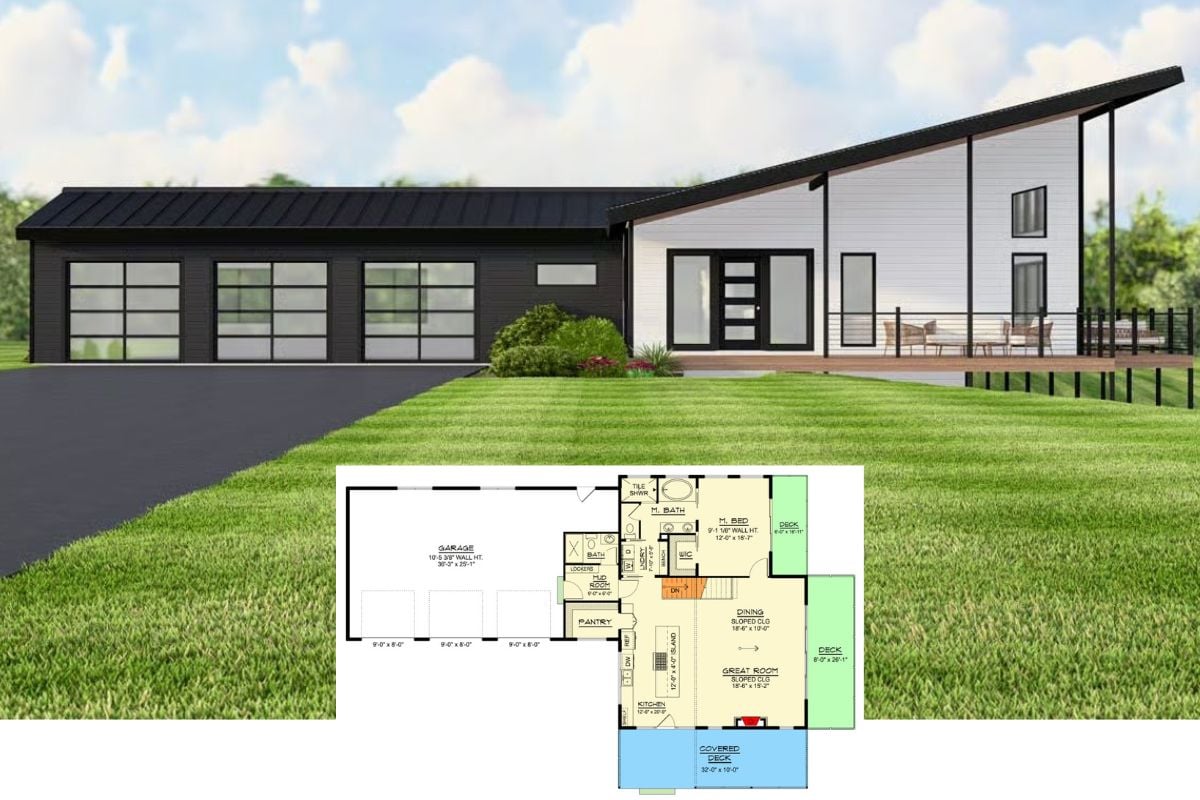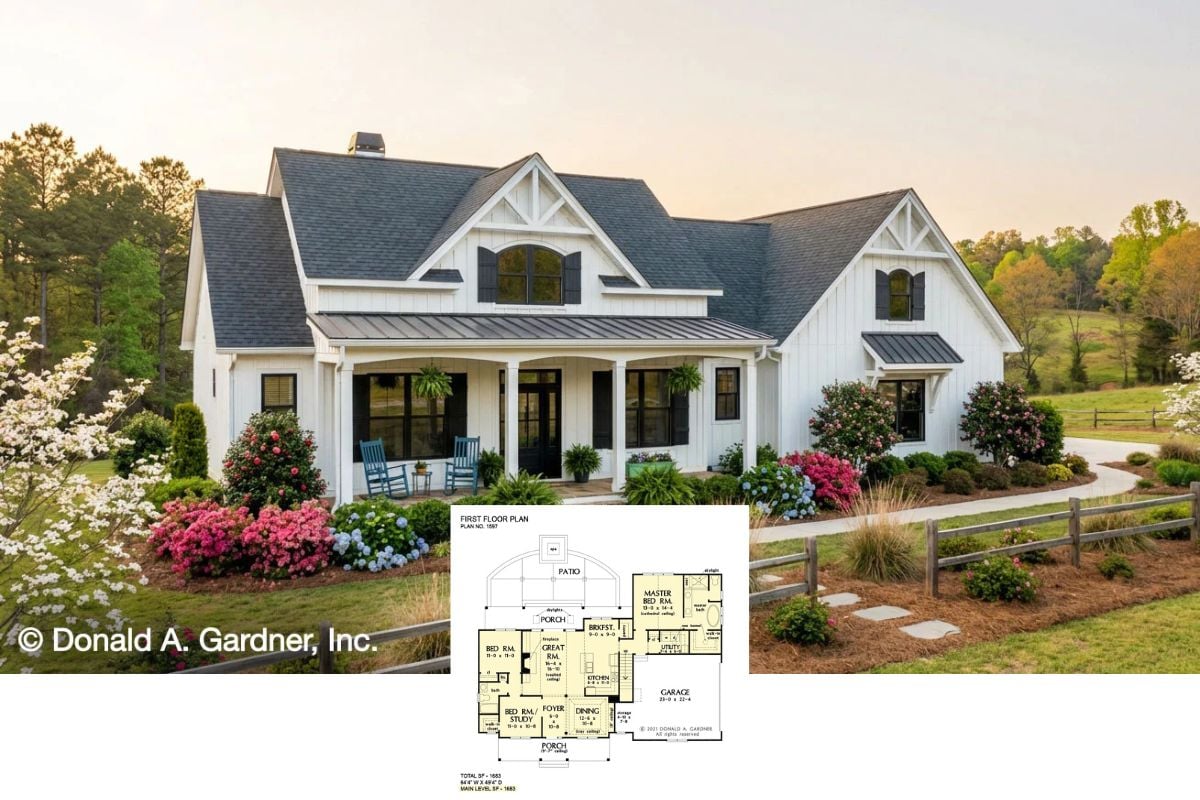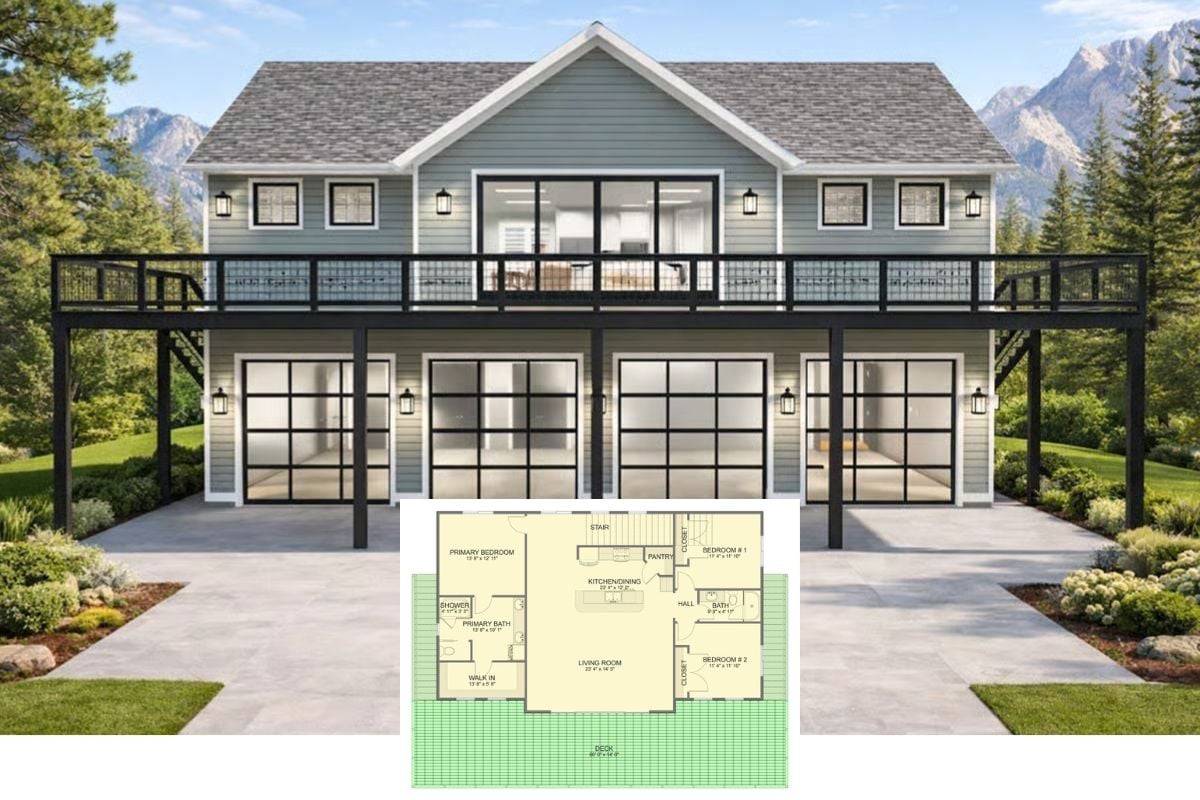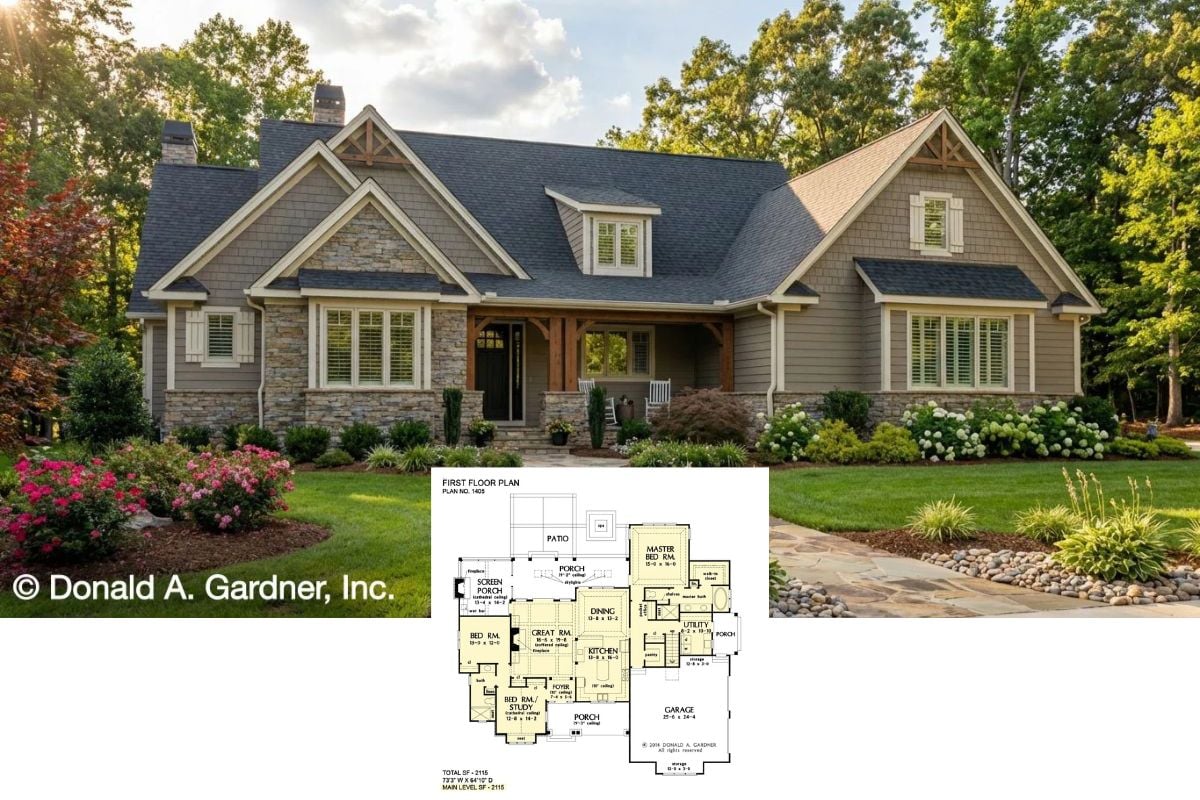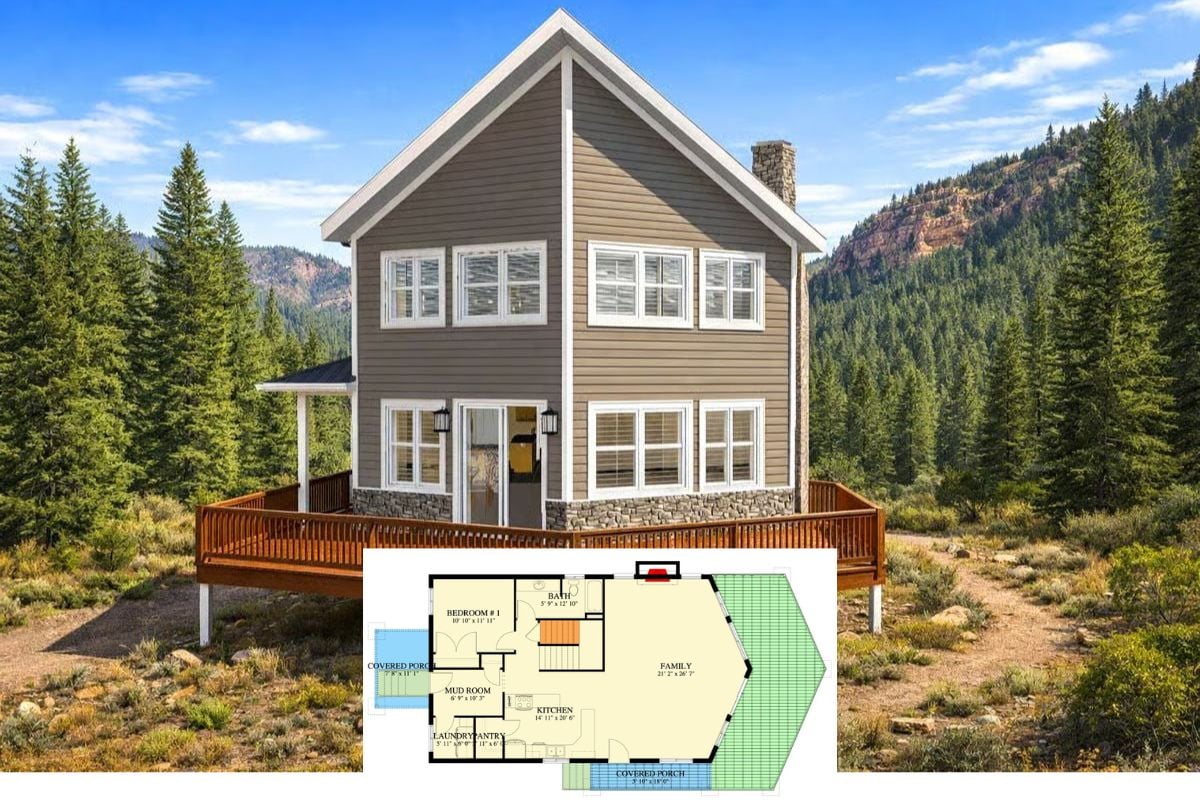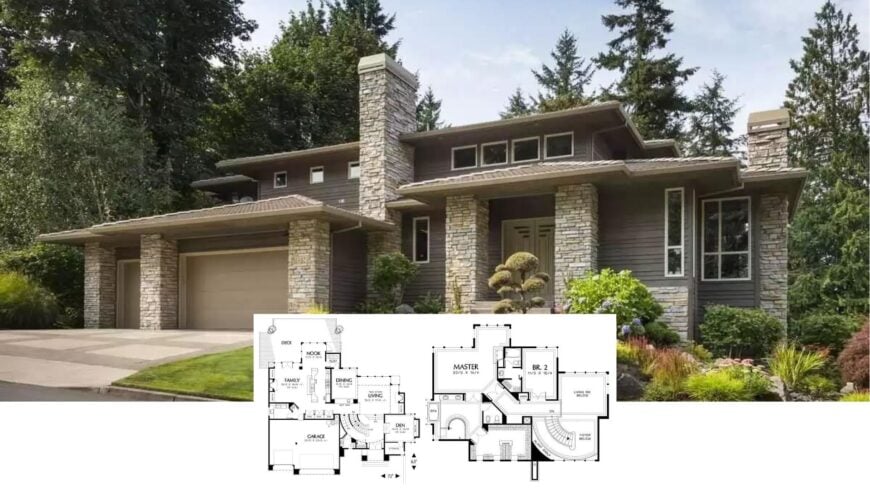
Would you like to save this?
If you’re looking for a home that combines innovation with comfort, these 4-bedroom, 3-story designs are a great choice. With smart layouts and modern architectural elements, these homes balance style and practicality.
Whether you’re after a space for family gatherings or a peaceful retreat, these homes offer the best of contemporary living. Explore these designs that bring both functionality and style to everyday life.
#1. Contemporary 4-Bedroom, 2.5-Bathroom Home with 2,791 Sq. Ft. and a 4-Car Garage
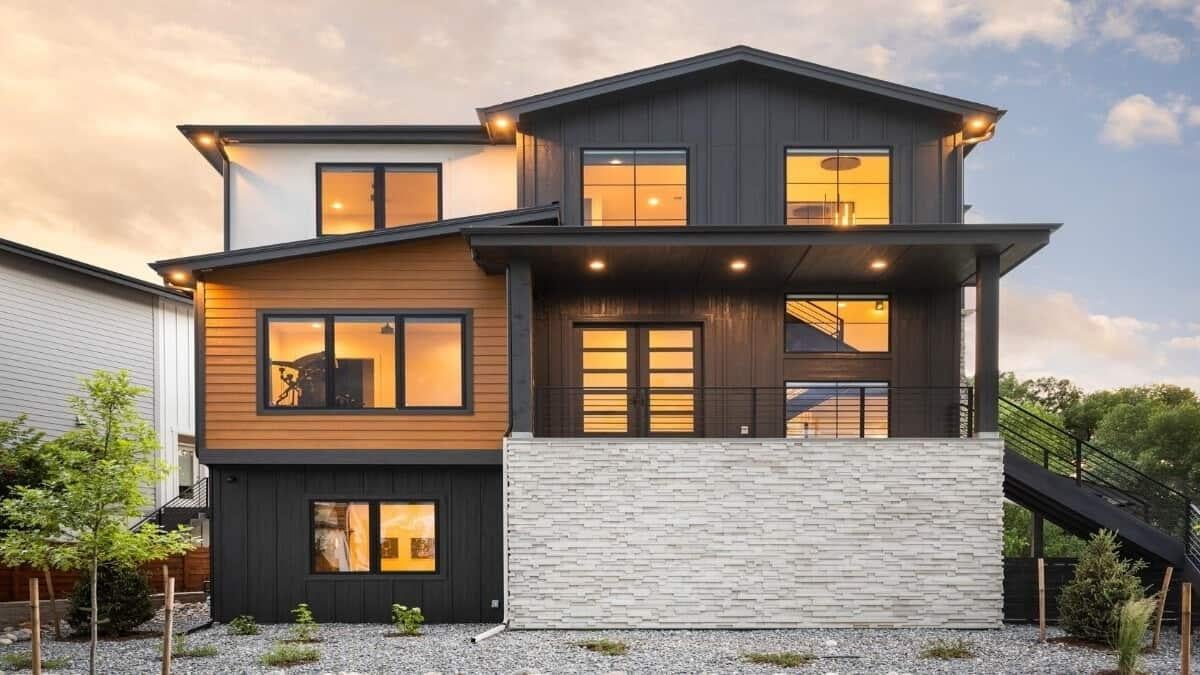
This striking home exterior combines sleek black paneling with warm wood accents, creating a dynamic visual contrast. The use of large windows allows natural light to flood the interior spaces, enhancing the modern aesthetic.
A prominent stone facade on the lower level adds texture and depth, grounding the overall design. The clean lines and sharp angles contribute to the house’s contemporary appeal, making it a standout in any neighborhood.
Main Level Floor Plan
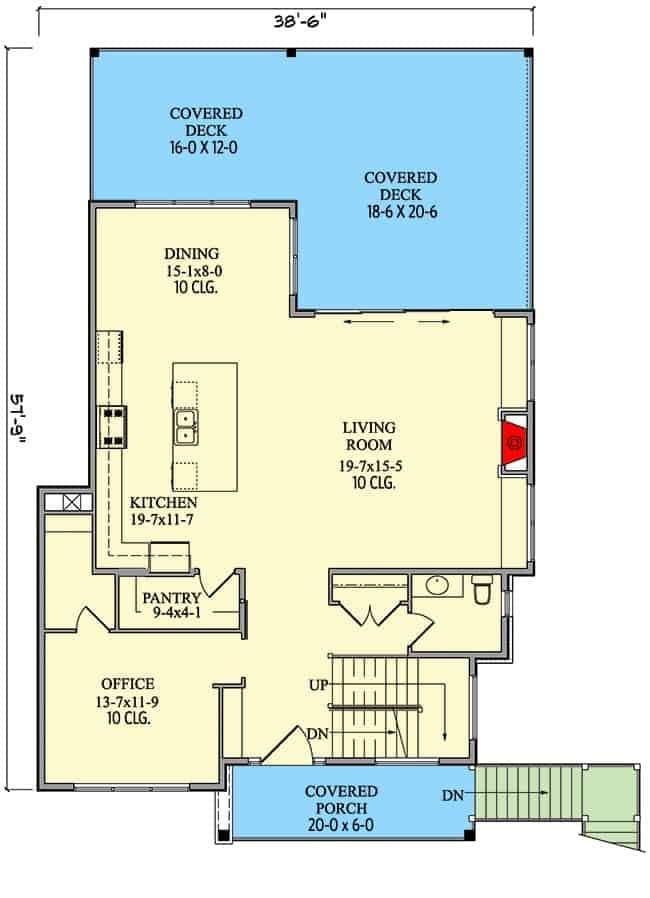
This floor plan showcases an open-concept living area, seamlessly connecting the kitchen, dining, and living room spaces. The kitchen features a large island, perfect for meal prep and casual dining, while adjacent are two covered decks ideal for outdoor entertaining.
An office space provides a quiet retreat for work or study, complementing the functional layout. The covered porch at the entrance adds a welcoming touch, enhancing the home’s curb appeal.
Upper-Level Floor Plan
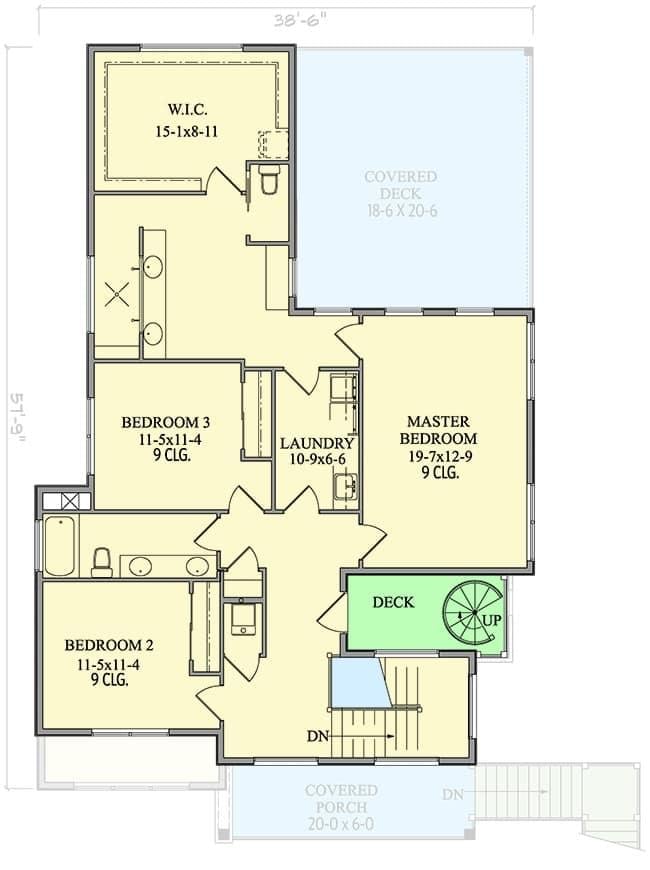
This floorplan showcases a well-organized layout featuring three bedrooms, including a generous master suite with its own walk-in closet and private access to a covered deck.
The laundry room is conveniently situated near the bedrooms, making chores a breeze. A spiral staircase adds a unique architectural element, enhancing the connection between the levels. The layout ensures both privacy and accessibility, with shared and private spaces cleverly integrated.
Basement Floor Plan
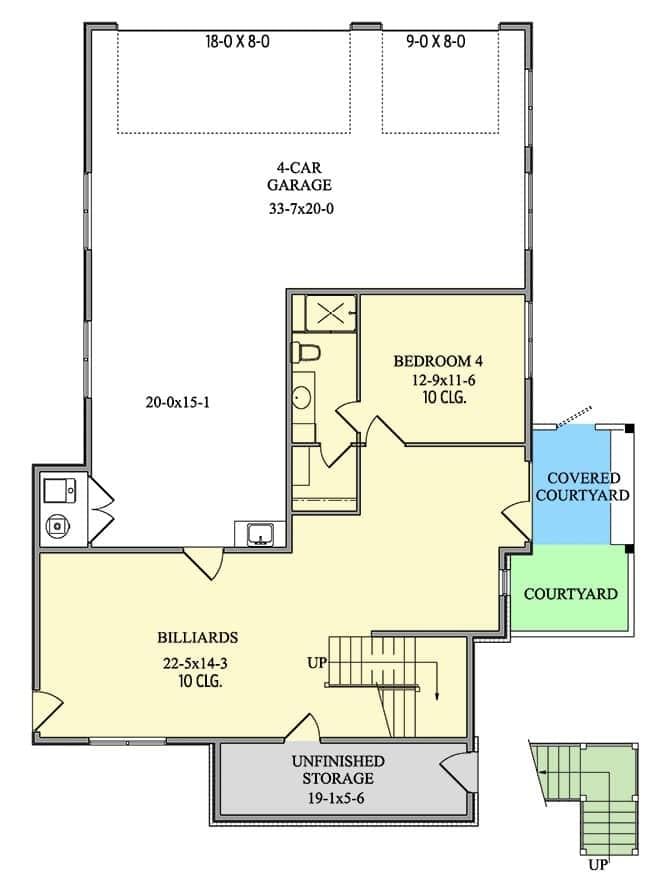
Kitchen Style?
This floor plan features a versatile layout that includes a generous 4-car garage and a dedicated billiards room. Bedroom 4 is conveniently located near the covered courtyard, providing easy access to outdoor relaxation.
The unfinished storage area offers ample space for future customization or additional storage needs. With thoughtful design elements, this layout combines functionality and leisure.
=> Click here to see this entire house plan
#2. Contemporary 4-Bedroom Home with 2,861 Sq. Ft. and Sleek Modern Features
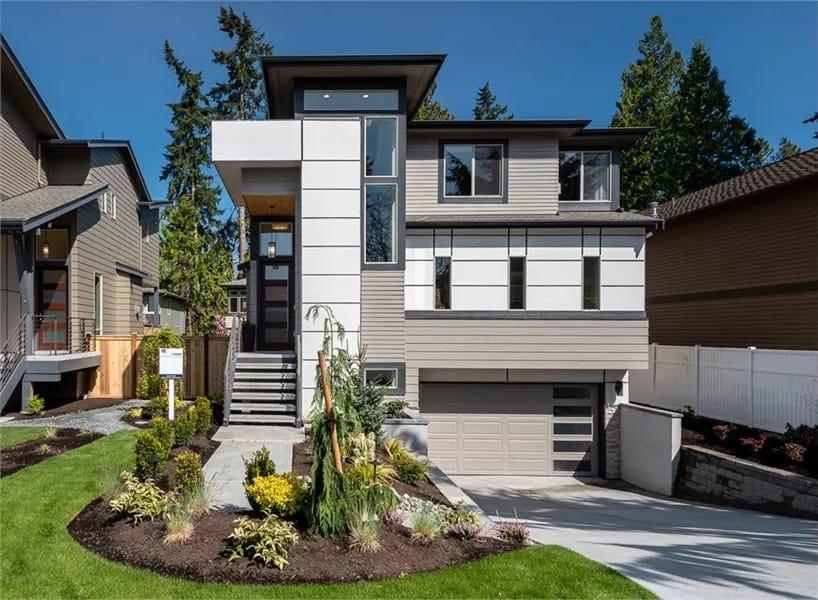
This contemporary home features a striking facade with clean lines and bold geometric shapes, highlighted by a mix of horizontal and vertical siding. Large windows on the upper floor enhance natural light while providing a sleek, modern appeal.
The entryway, elevated by a set of steps, creates an inviting yet sophisticated approach. The well-manicured front garden complements the architectural style, adding a touch of nature to the modern design.
Main Level Floor Plan
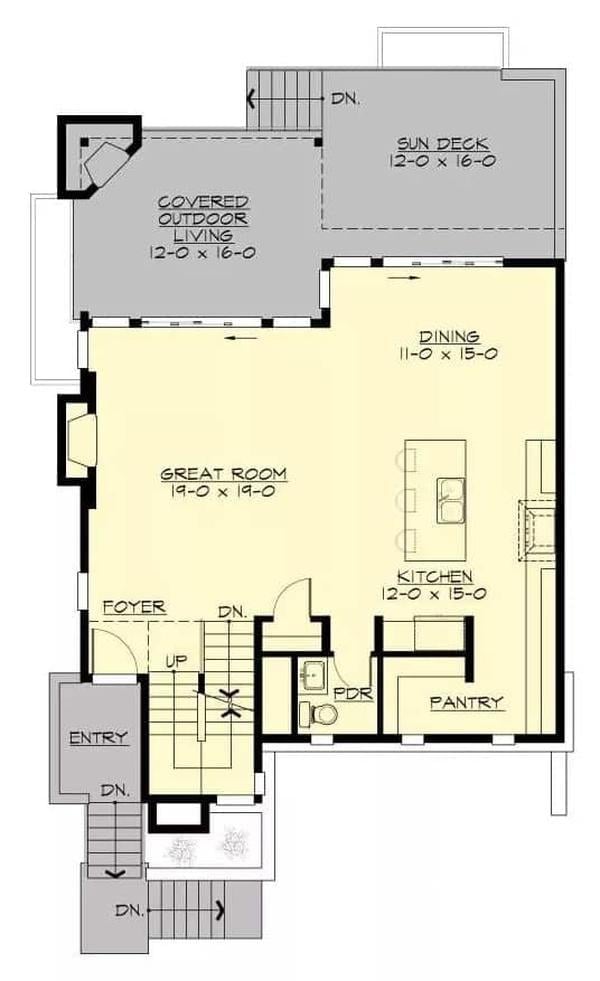
This floor plan showcases a thoughtful blend of indoor and outdoor living spaces, perfect for those who love to entertain. The expansive great room seamlessly connects to a covered outdoor living area and a sun deck, offering multiple options for relaxation.
The kitchen, equipped with a spacious island, flows naturally into the dining area, making it ideal for gatherings. A convenient pantry and powder room are strategically placed near the entryway, enhancing functionality.
Upper-Level Floor Plan
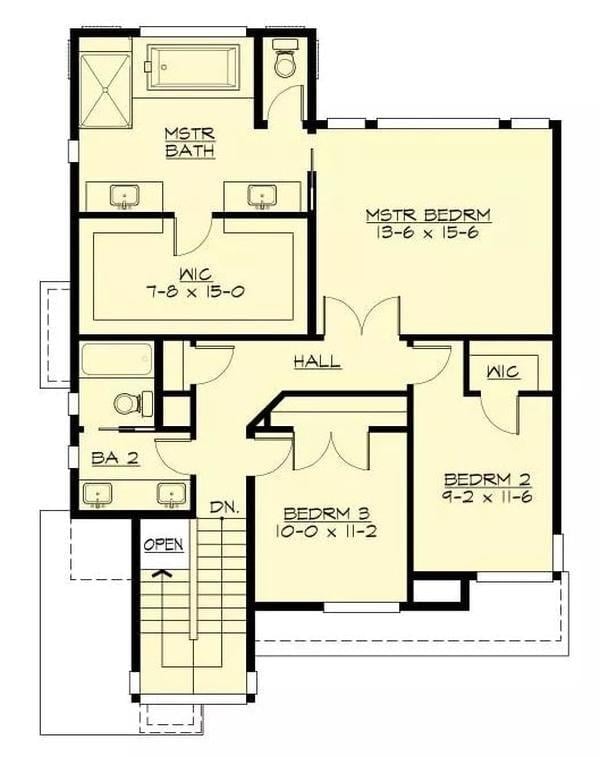
Home Stratosphere Guide
Your Personality Already Knows
How Your Home Should Feel
113 pages of room-by-room design guidance built around your actual brain, your actual habits, and the way you actually live.
You might be an ISFJ or INFP designer…
You design through feeling — your spaces are personal, comforting, and full of meaning. The guide covers your exact color palettes, room layouts, and the one mistake your type always makes.
The full guide maps all 16 types to specific rooms, palettes & furniture picks ↓
You might be an ISTJ or INTJ designer…
You crave order, function, and visual calm. The guide shows you how to create spaces that feel both serene and intentional — without ending up sterile.
The full guide maps all 16 types to specific rooms, palettes & furniture picks ↓
You might be an ENFP or ESTP designer…
You design by instinct and energy. Your home should feel alive. The guide shows you how to channel that into rooms that feel curated, not chaotic.
The full guide maps all 16 types to specific rooms, palettes & furniture picks ↓
You might be an ENTJ or ESTJ designer…
You value quality, structure, and things done right. The guide gives you the framework to build rooms that feel polished without overthinking every detail.
The full guide maps all 16 types to specific rooms, palettes & furniture picks ↓
This floor plan features a master bedroom with a generous walk-in closet and an en-suite bathroom, offering a private retreat. Two additional bedrooms share a conveniently located second bathroom, perfect for family or guests.
The layout efficiently utilizes space with a central hallway that connects all rooms, ensuring easy access. Notice the thoughtful inclusion of a secondary walk-in closet in one of the bedrooms, adding to the home’s storage solutions.
Lower-Level Floor Plan
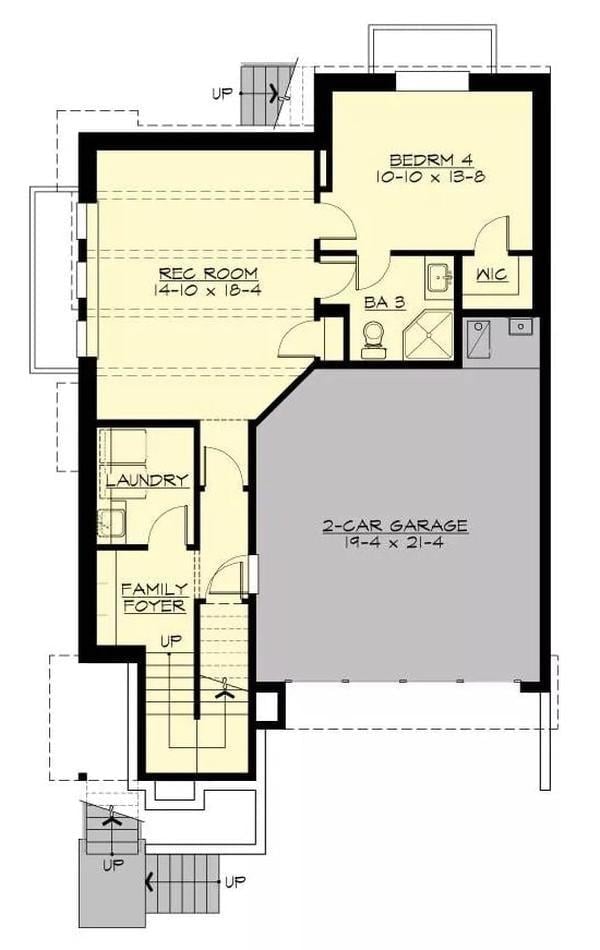
This floor plan showcases a well-designed lower level featuring a large recreation room, perfect for family gatherings or entertaining guests. Adjacent to the rec room is the fourth bedroom, complete with a walk-in closet and a conveniently located bathroom.
The layout also includes a practical laundry area and a family foyer, ensuring functionality and smooth flow. Additionally, a two-car garage provides ample space for vehicles and storage.
=> Click here to see this entire house plan
#3. Contemporary 4-Bedroom Home with 3.5 Bathrooms and 5,560 Sq. Ft. Living Space
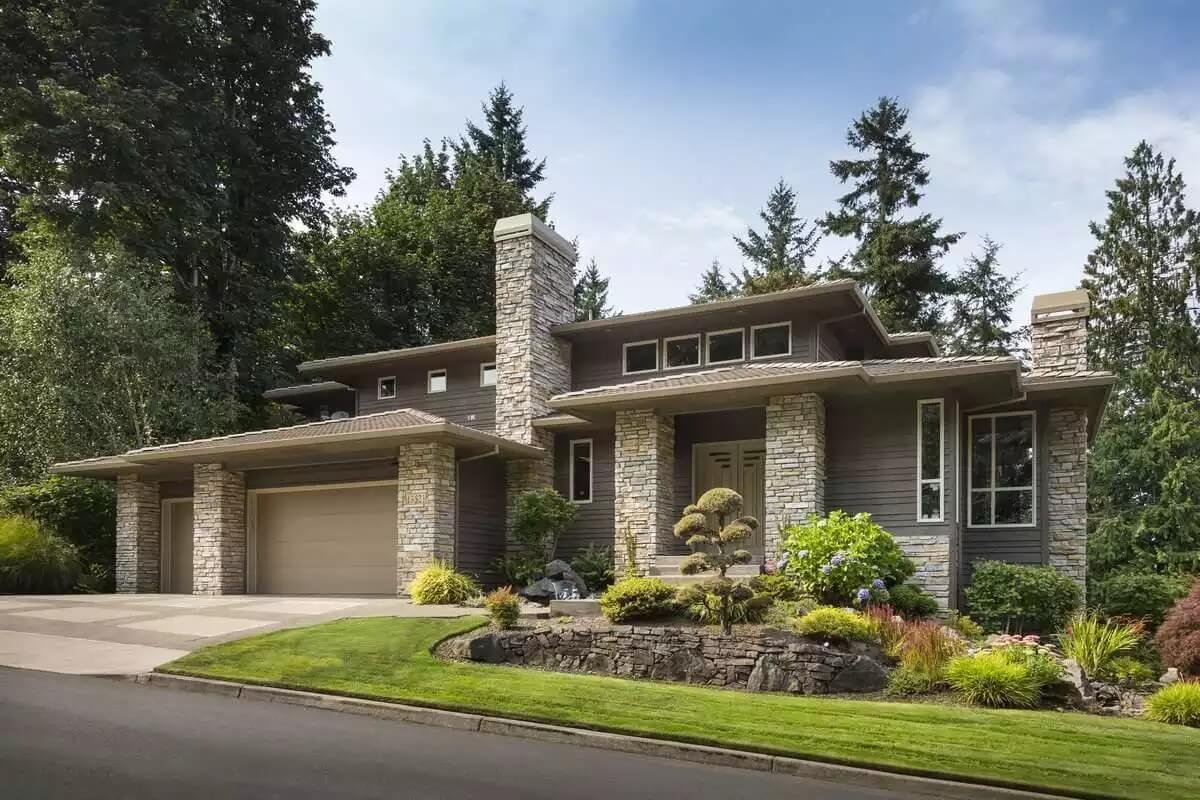
This contemporary residence showcases a bold stone facade that seamlessly integrates with its natural surroundings. The expansive windows invite ample light, highlighting the home’s sleek lines and modern design.
Lush landscaping surrounds the property, offering a serene backdrop and enhancing the home’s curb appeal. The combination of stone and wood elements creates a warm yet sophisticated aesthetic.
Main Level Floor Plan
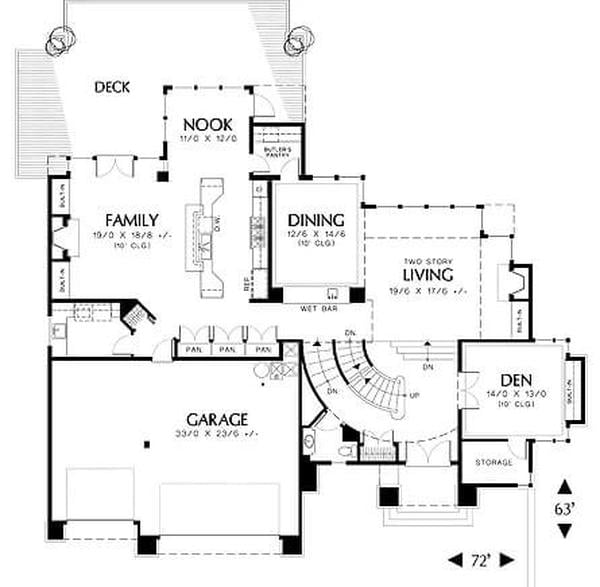
This floor plan features a grand entryway with a striking curved staircase leading to the upper level. The spacious two-story living room is centrally located, seamlessly connecting to the dining area and wet bar.
A cozy nook and family room open onto a deck, providing ample space for indoor and outdoor entertaining. The layout also includes a den and a large garage, offering practical storage and living solutions.
Upper-Level Floor Plan
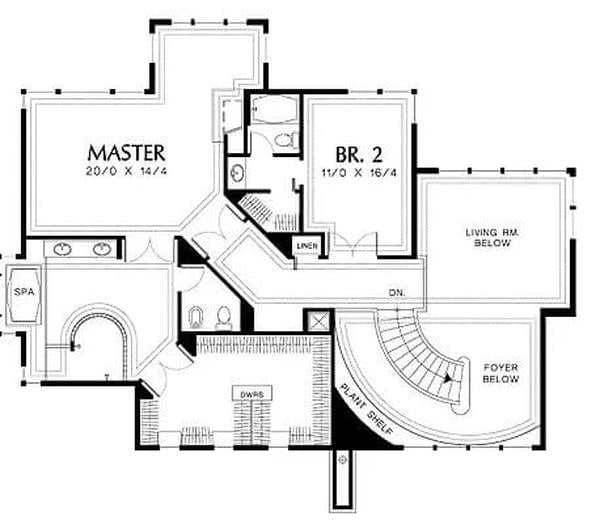
This floor plan reveals a thoughtful layout featuring a master suite with an adjoining spa, perfect for relaxation. The secondary bedroom, labeled BR. 2, is positioned conveniently near a full bathroom.
Notice the elegant curved staircase leading to the living room and foyer below, adding a touch of architectural flair. The inclusion of a plant shelf adds a unique decorative element to the space.
Basement Floor Plan
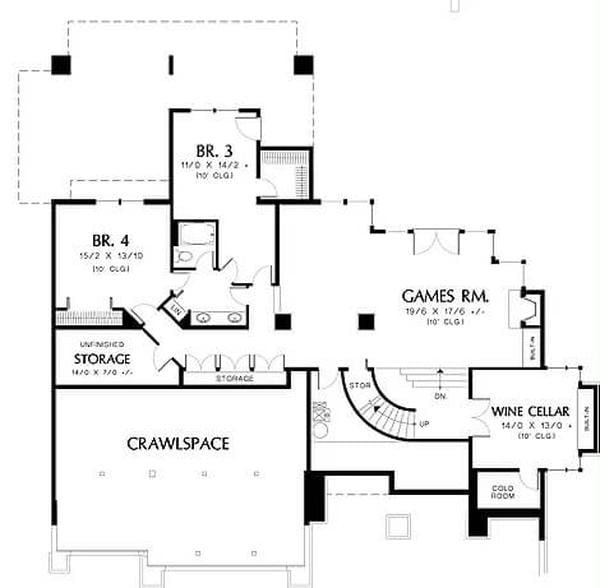
This floor plan features a well-organized lower level offering a large games room perfect for entertainment. Adjacent to it, a wine cellar and cold room provide ample storage for your finest selections.
Bedrooms 3 and 4 are situated nearby, with convenient access to a shared bathroom. Additional storage space and a crawlspace complete this practical layout.
=> Click here to see this entire house plan
#4. 4-Bedroom Contemporary Home with 2,694 Sq. Ft. and Rooftop Terrace
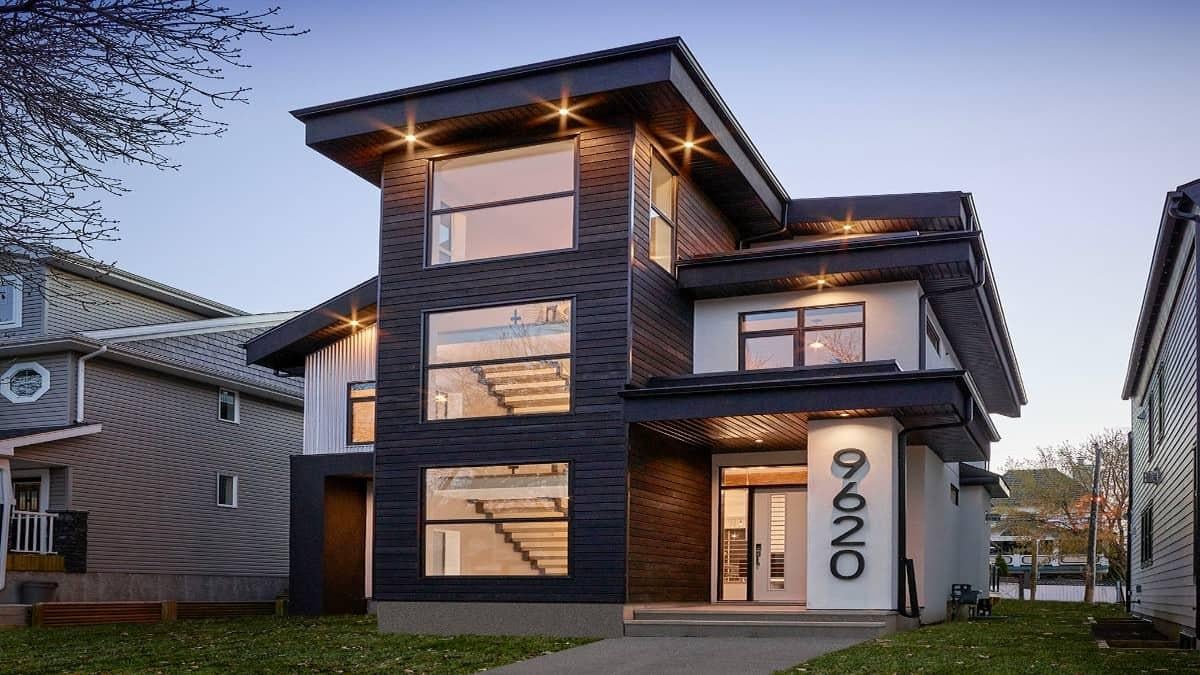
🔥 Create Your Own Magical Home and Room Makeover
Upload a photo and generate before & after designs instantly.
ZERO designs skills needed. 61,700 happy users!
👉 Try the AI design tool here
This contemporary home stands out with its sleek, dark exterior and bold vertical windows that flood the interior with natural light. The design emphasizes clean lines and a minimalist aesthetic, with the house number prominently displayed on a white pillar for a dramatic contrast.
The flat roof and strategic lighting create a modern yet inviting ambiance, accentuating the architectural features. This home is a standout example of how modern design can blend elegance and functionality.
Main Level Floor Plan
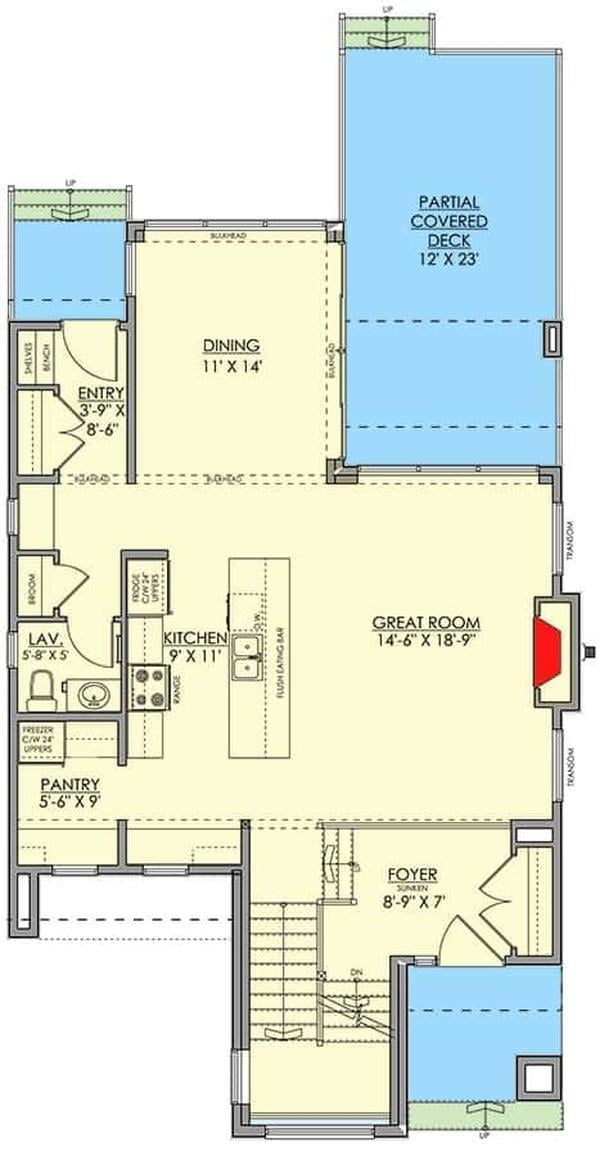
This floor plan presents an open and fluid layout, connecting key areas like the kitchen, dining room, and great room seamlessly. The great room, measuring 14’6″ x 18’9″, opens directly to a partially covered deck, offering an ideal space for indoor-outdoor living.
The kitchen is efficiently designed with a central island and adjacent pantry for added storage. Notice how the entryway leads directly into the foyer, setting a welcoming tone as you enter the home.
Upper-Level Floor Plan
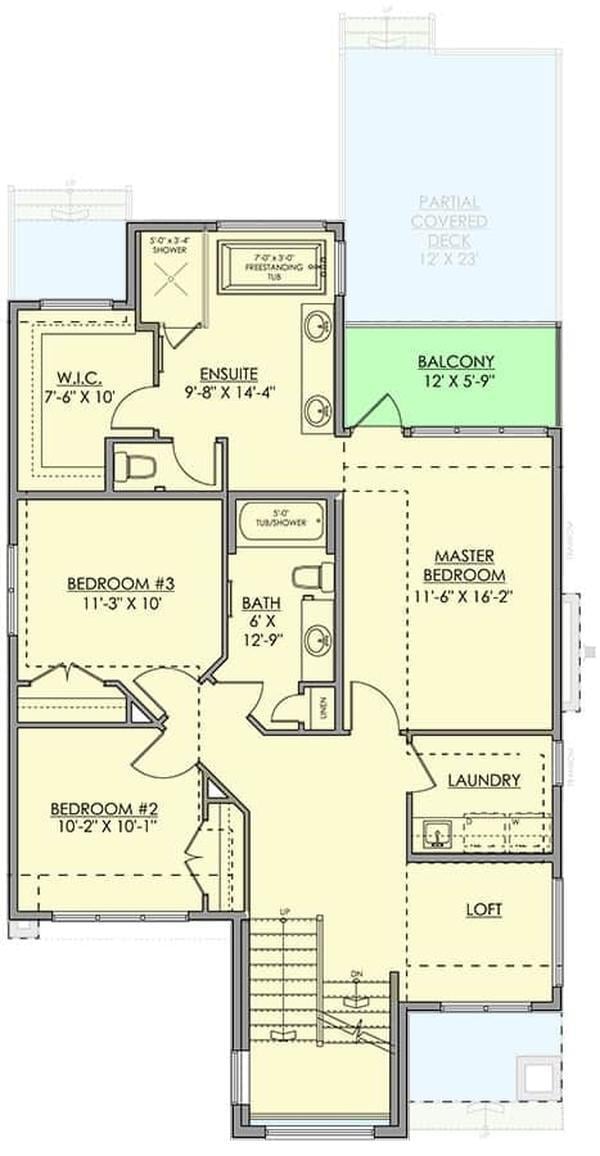
This floor plan showcases a thoughtful design with three bedrooms, including a master suite with a walk-in closet and ensuite bathroom. The layout features a cozy loft area, perfect for relaxation or a home office, adjacent to a practical laundry space.
A balcony extends from the master bedroom, offering a private outdoor retreat. Each room is efficiently connected, promoting seamless movement throughout the home.
Third Floor Layout
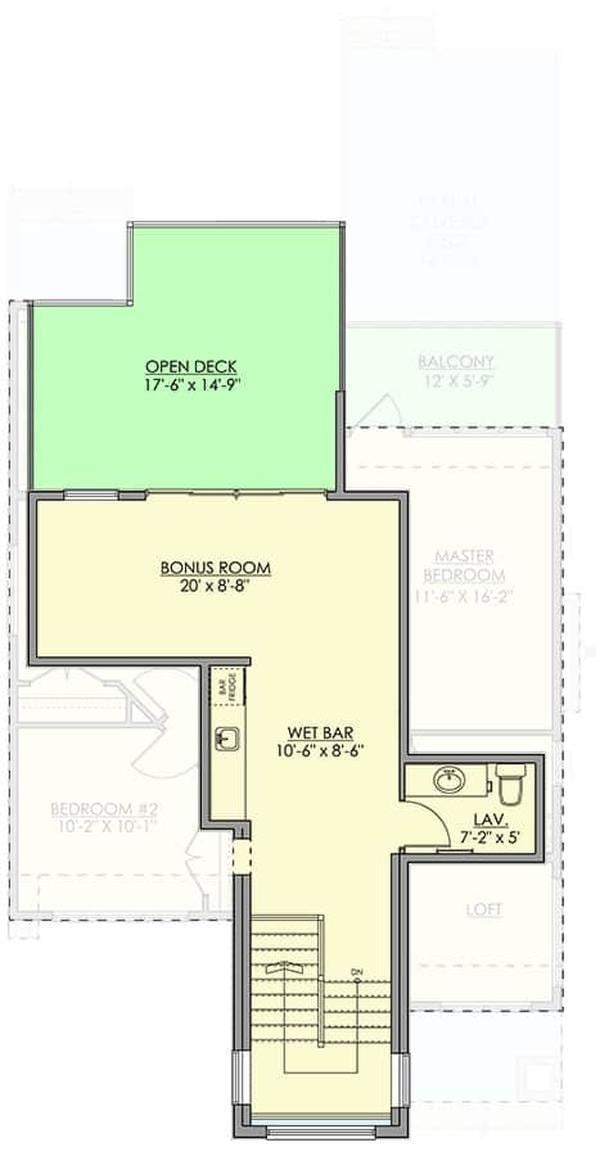
This floor plan highlights a spacious bonus room measuring 20′ x 8′-8′, perfect for a home office or entertainment area. Adjacent to it is an inviting open deck, offering 17′-6″ x 14′-9″ of outdoor space for relaxation or gatherings.
The layout also features a convenient wet bar and a small lavatory, enhancing its functionality. Overall, the design promotes seamless indoor-outdoor living with ample room for customization.
Basement Floor Plan
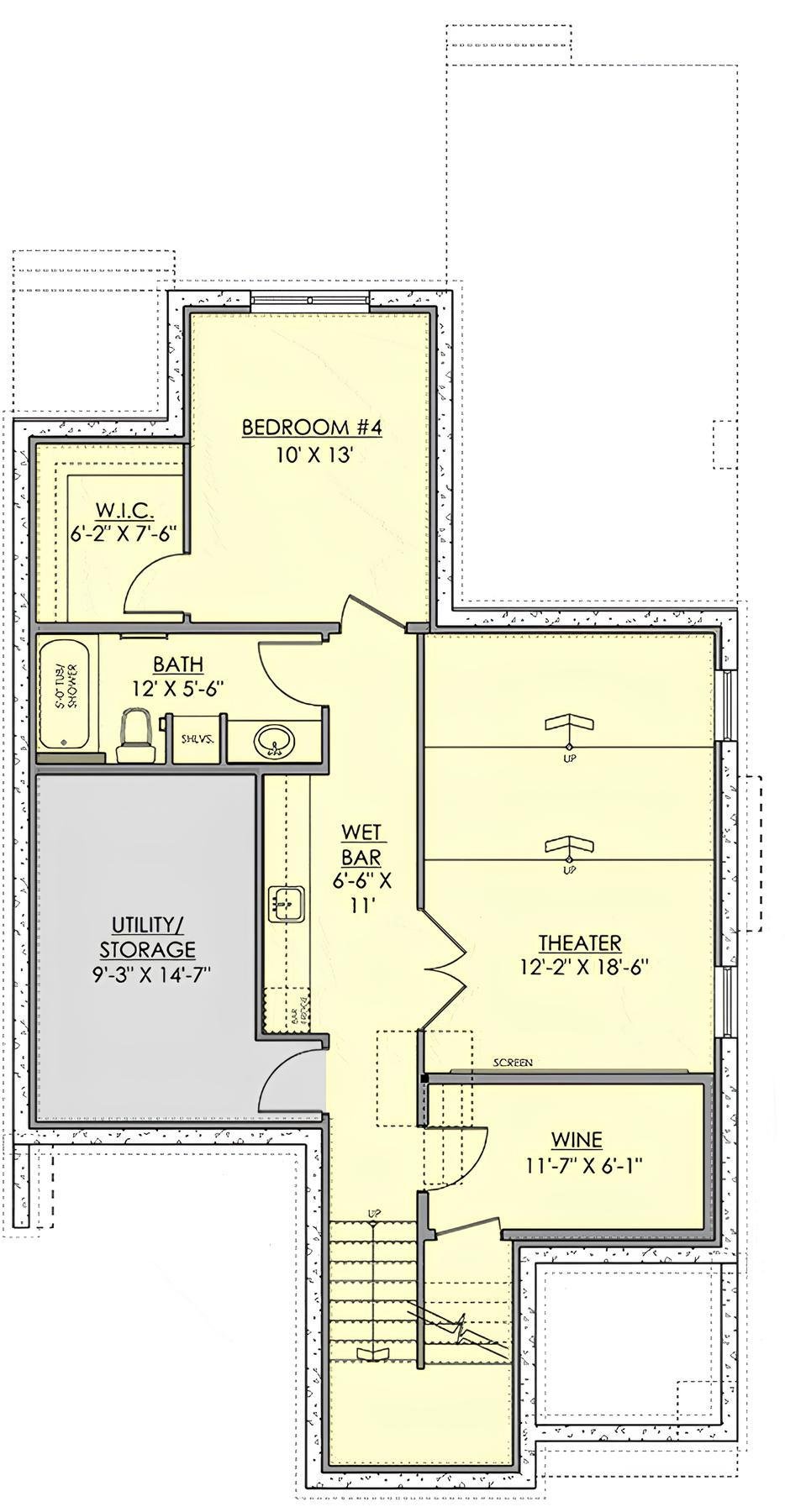
This floor plan showcases a thoughtfully designed lower level including a spacious theater room measuring 12-2 by 18-6, perfect for movie nights. Adjacent to the theater, you’ll find a convenient wet bar area measuring 6-6 by 11, ideal for entertaining guests.
The layout also includes a 10 by 13 bedroom with a walk-in closet, a full bath, and a dedicated wine storage area. A utility/storage room completes the design, offering ample space for organization.
=> Click here to see this entire house plan
#5. Modern 4-Bedroom Contemporary Home with 3,319 Sq. Ft. and Open Concept Living
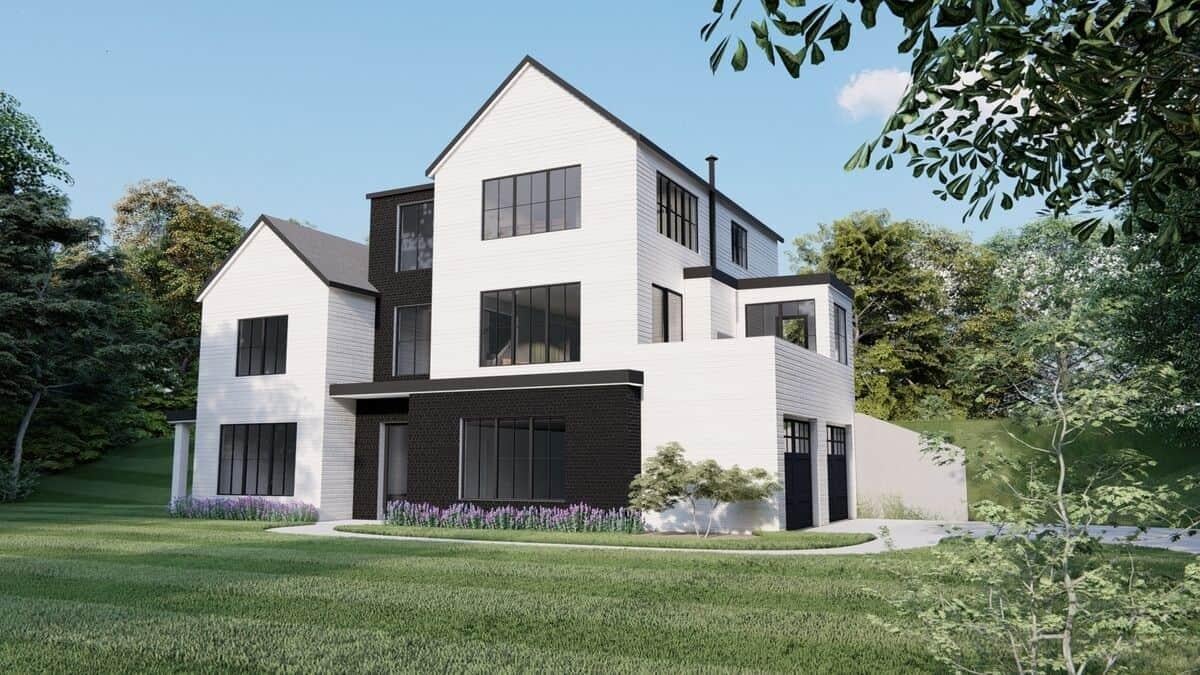
This striking home showcases a bold interplay of black and white cladding, creating a modern yet timeless aesthetic. The geometric lines and varied roof heights add visual interest, drawing the eye upwards and enhancing the architectural appeal.
Large windows punctuate the facade, inviting natural light and offering expansive views of the surrounding greenery. The manicured lawn and subtle landscaping further complement the sleek exterior design.
Main Level Floor Plan
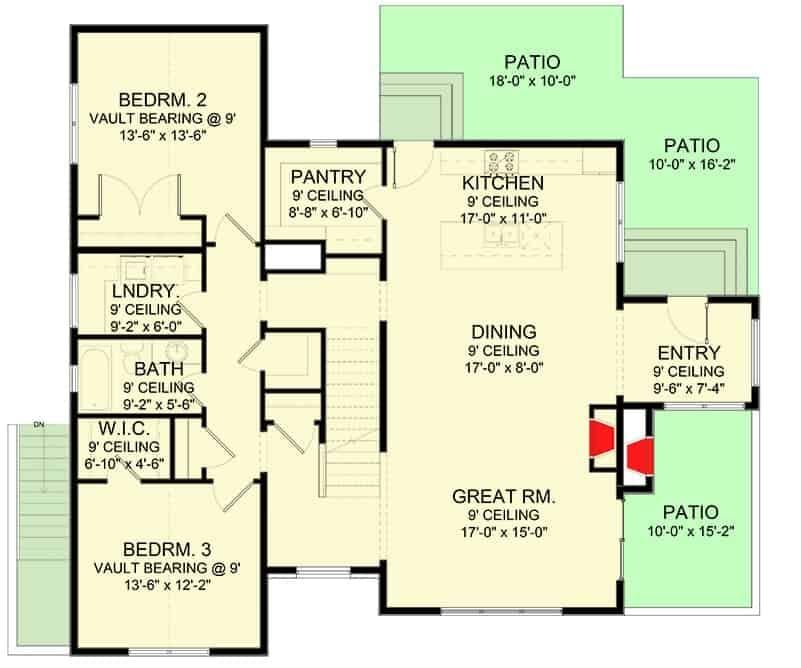
Would you like to save this?
This floor plan unveils a well-organized layout featuring a generous great room seamlessly connected to the dining area and kitchen. The design emphasizes an open concept with 9-foot ceilings throughout, enhancing the sense of space.
Two bedrooms are thoughtfully placed adjacent to a shared bathroom, with convenient access to a laundry room and walk-in closet. Multiple patios offer outdoor living options, perfect for entertaining or relaxation.
Upper-Level Floor Plan
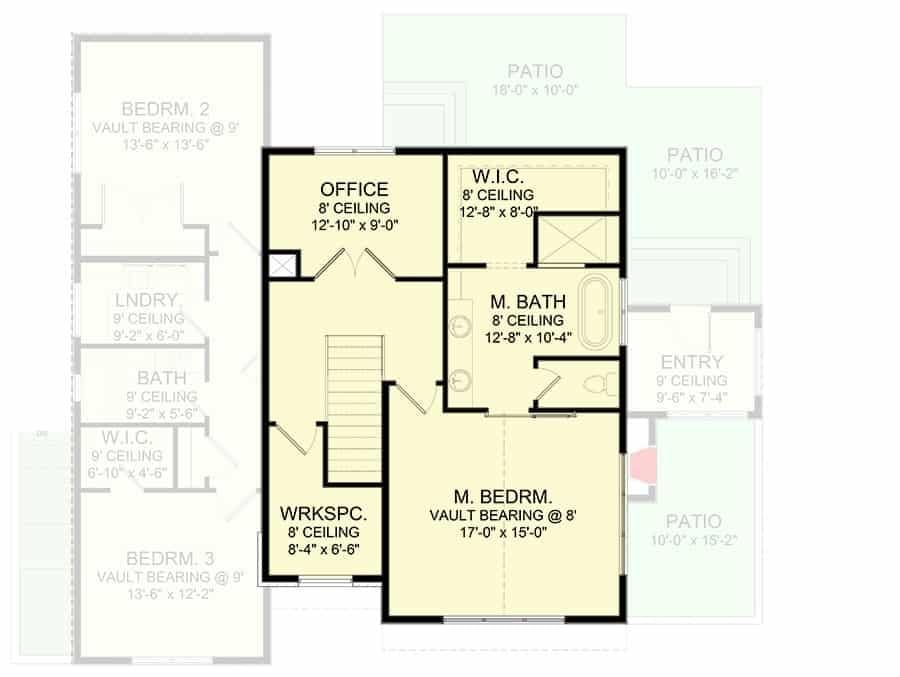
This floor plan showcases a practical and well-organized living space with distinct areas for work and relaxation. The master bedroom features a vaulted ceiling, adding a sense of spaciousness, and is complemented by a walk-in closet and an en-suite bathroom.
An office and an additional workspace provide ample room for productivity, making it ideal for remote work or hobbies. The design also incorporates convenient access to outdoor patios, enhancing the connection to the exterior environment.
Lower-Level Floor Plan
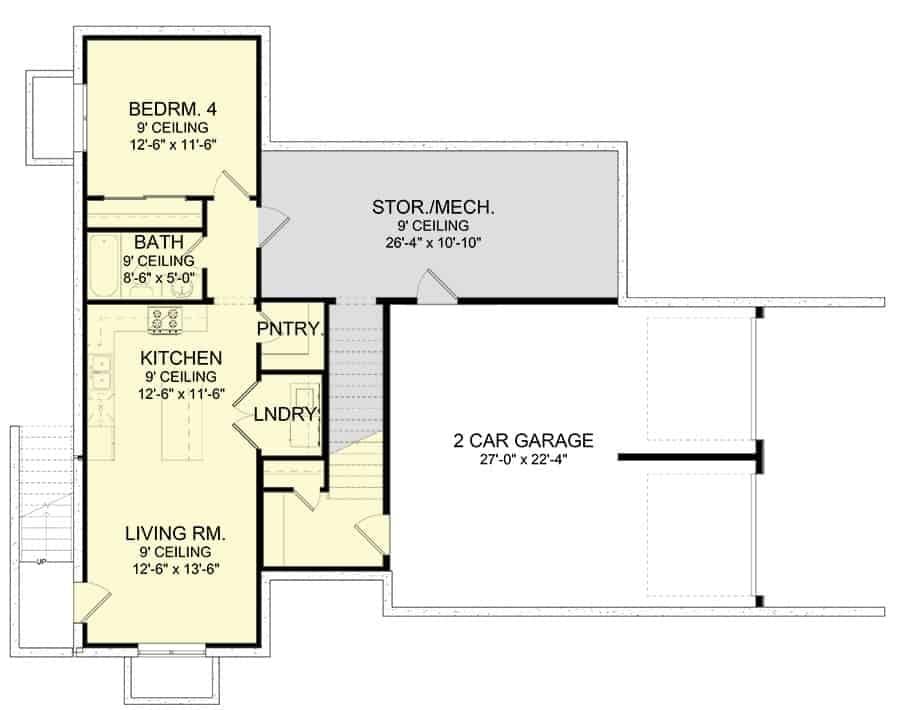
This floorplan highlights a practical layout featuring a fourth bedroom and a well-appointed kitchen with a pantry. The living room is generously sized, providing a comfortable space for relaxation and entertainment.
Adjacent to the kitchen, a laundry room ensures convenience in daily chores. The design is completed with a large two-car garage and a storage/mechanical room, optimizing functionality.
=> Click here to see this entire house plan
#6. 3,163 Sq. Ft. Home with 4 Bedrooms and 3.5 Bathrooms
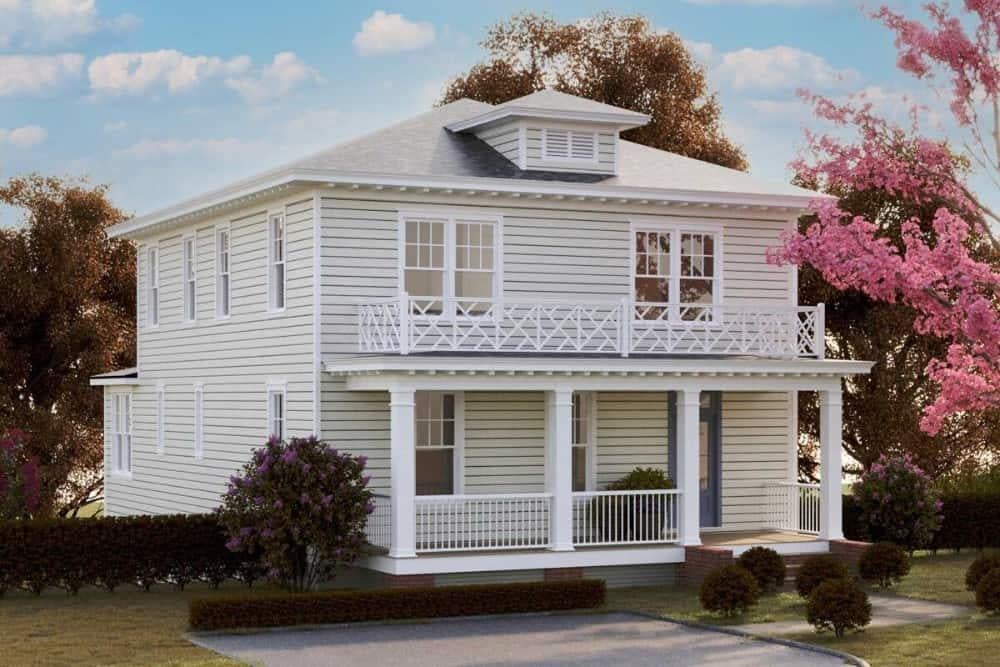
This elegant two-story home features a symmetrical facade with a classic front porch supported by sturdy columns, inviting relaxation and conversation. The crisp white siding and traditional window designs emphasize its timeless appeal, while a decorative railing adds a touch of character to the upper balcony.
The sloped roof with a small dormer window enhances the architectural charm, creating a balanced and harmonious exterior. Surrounded by lush greenery and vibrant flowering trees, the setting offers a serene and picturesque backdrop.
Main Level Floor Plan
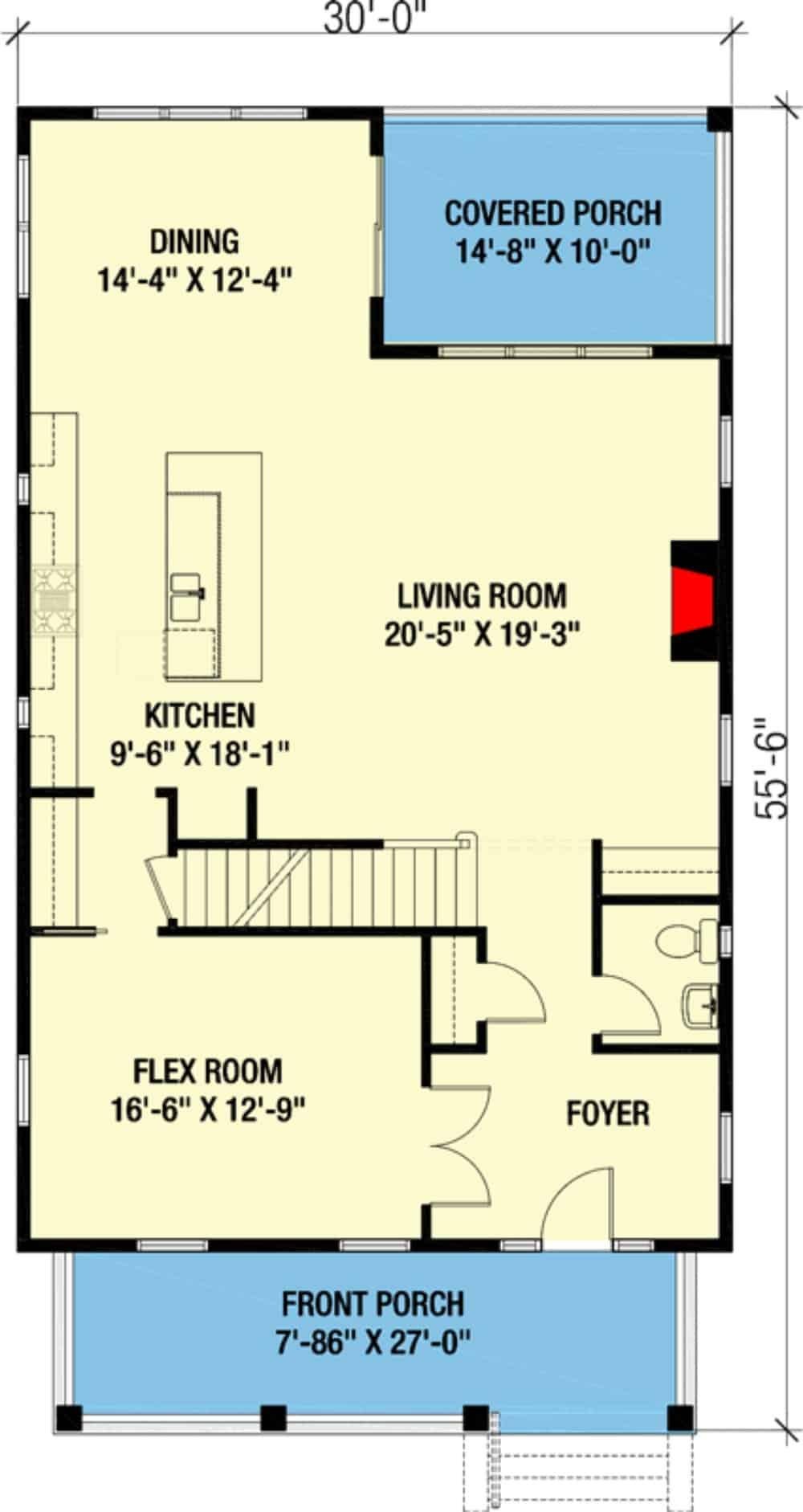
This floor plan showcases an expansive living room measuring 20′-5” x 19′-3”, making it a central hub for gatherings. Adjacent to the living room is a versatile flex room, perfect for a home office or guest space.
The kitchen, with dimensions of 9′-6” x 18′-1”, features an island that enhances functionality and flow into the dining area. Both front and covered porches offer additional outdoor living spaces, emphasizing the home’s welcoming design.
Upper-Level Floor Plan
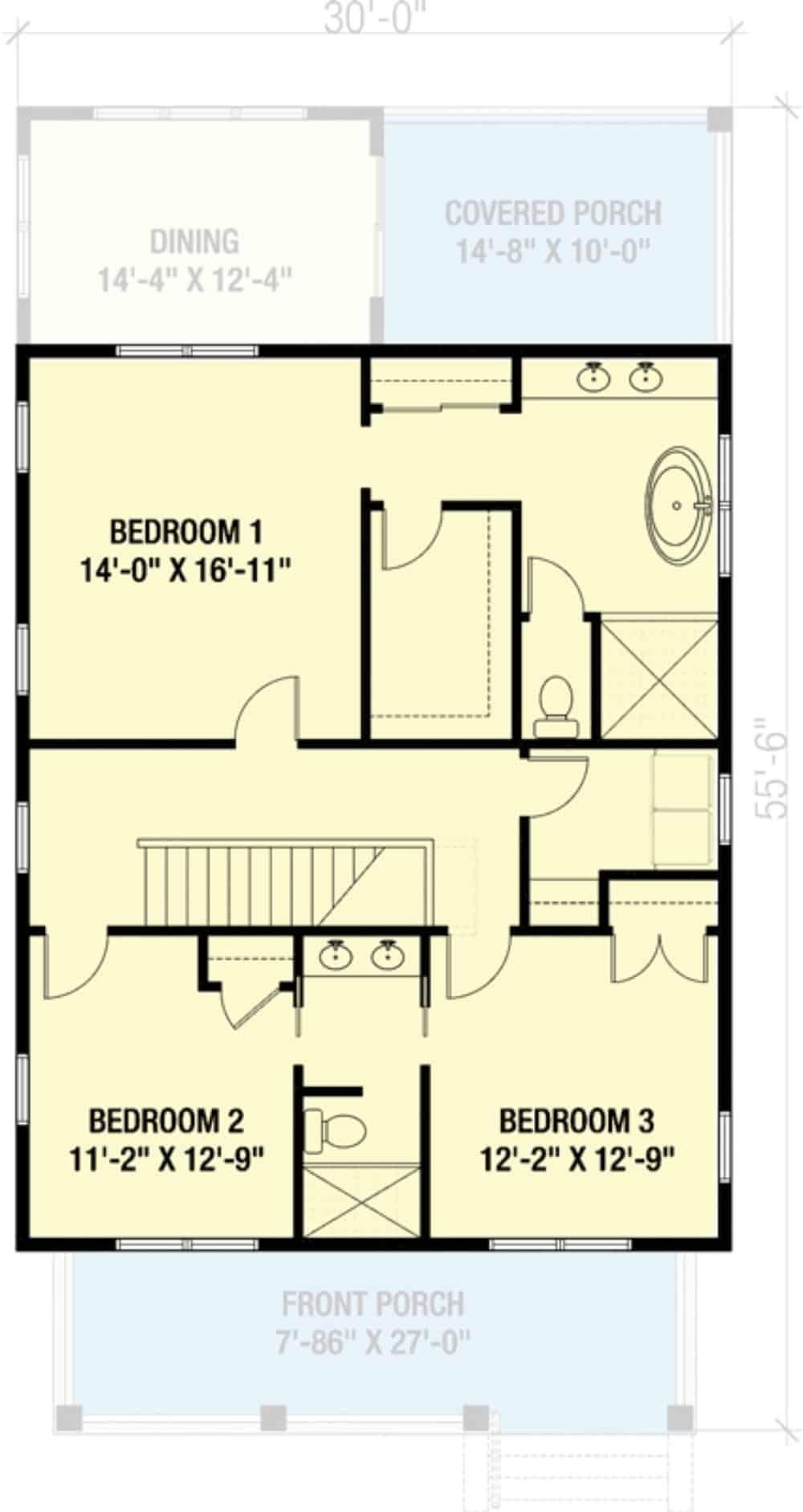
This floor plan showcases a well-organized layout with three bedrooms and two bathrooms, emphasizing functionality. Bedroom 1 stands out with its generous dimensions, while Bedrooms 2 and 3 offer a cozy yet ample space.
The design includes both a front and covered back porch, perfect for enjoying outdoor moments. The central staircase efficiently connects the living spaces, ensuring smooth movement throughout the home.
Basement Floor Plan
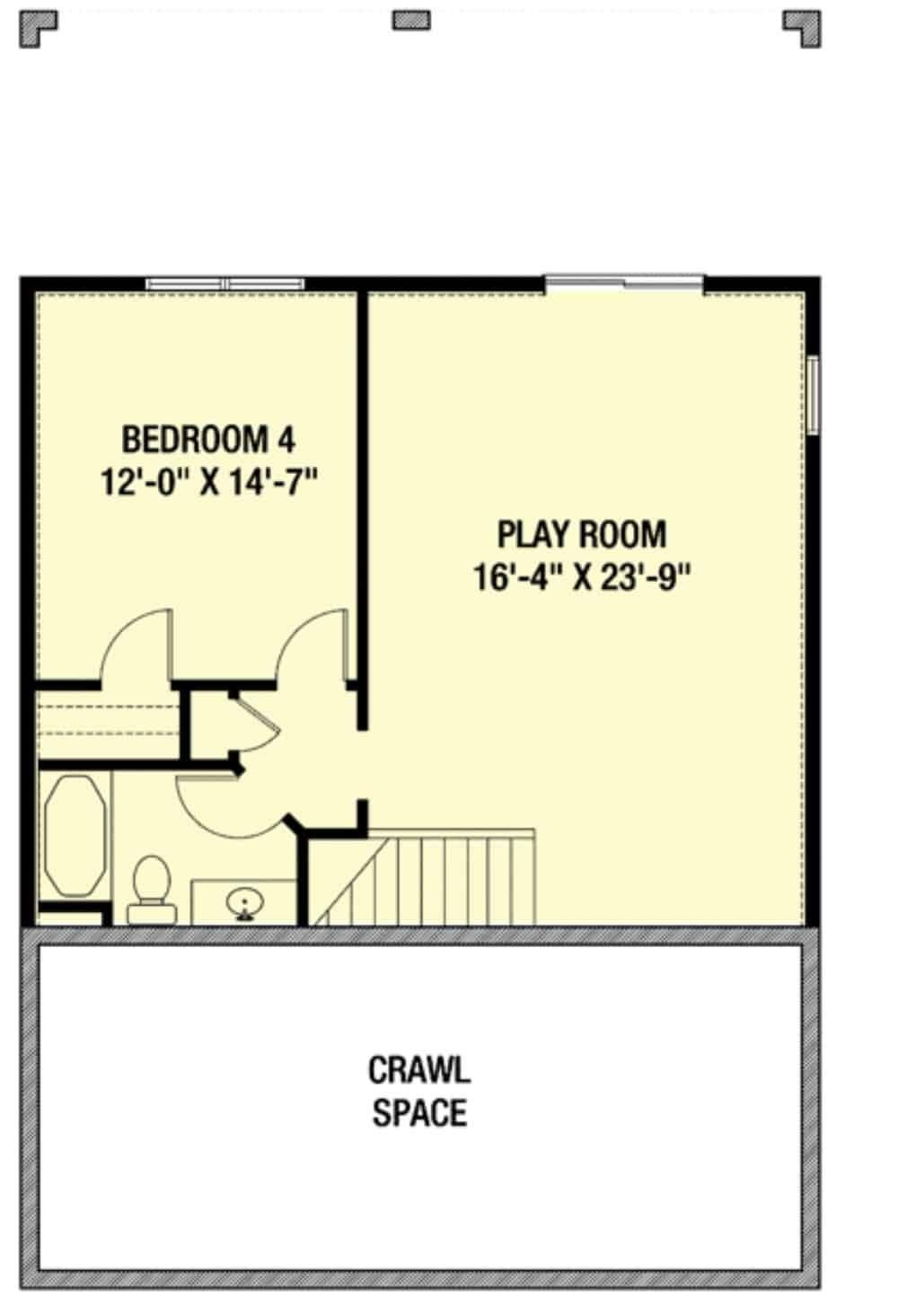
This floor plan reveals a thoughtfully designed space with a spacious play room measuring 16′-4″ by 23′-9″ and an additional bedroom sized at 12′-0″ by 14′-7″. The inclusion of a small bathroom enhances convenience, making it a functional area for both rest and recreation.
Notice the efficient layout that maximizes utility while maintaining a comfortable flow. Below, the crawl space provides essential storage or utility access, emphasizing practicality in design.
=> Click here to see this entire house plan
#7. 4-Bedroom, 4.5-Bath Craftsman Home with 3,754 Sq. Ft. and Stunning Barrel-Vaulted Windows
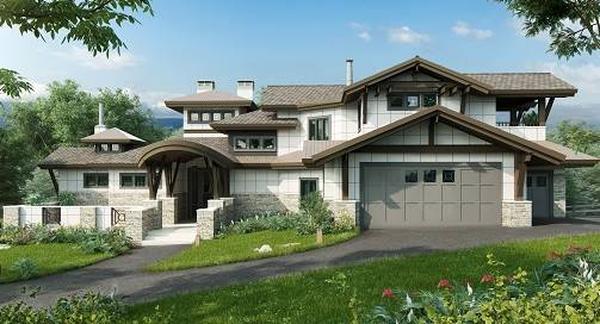
This modern home features a blend of stone and wood cladding, creating a harmonious connection with its natural surroundings. The unique rooflines add architectural interest, drawing the eye to the home’s multi-level design.
Large windows allow for abundant natural light, enhancing the spacious feel of the interior. The inviting entryway, with its gentle arch, provides a warm welcome to visitors.
Main Level Floor Plan
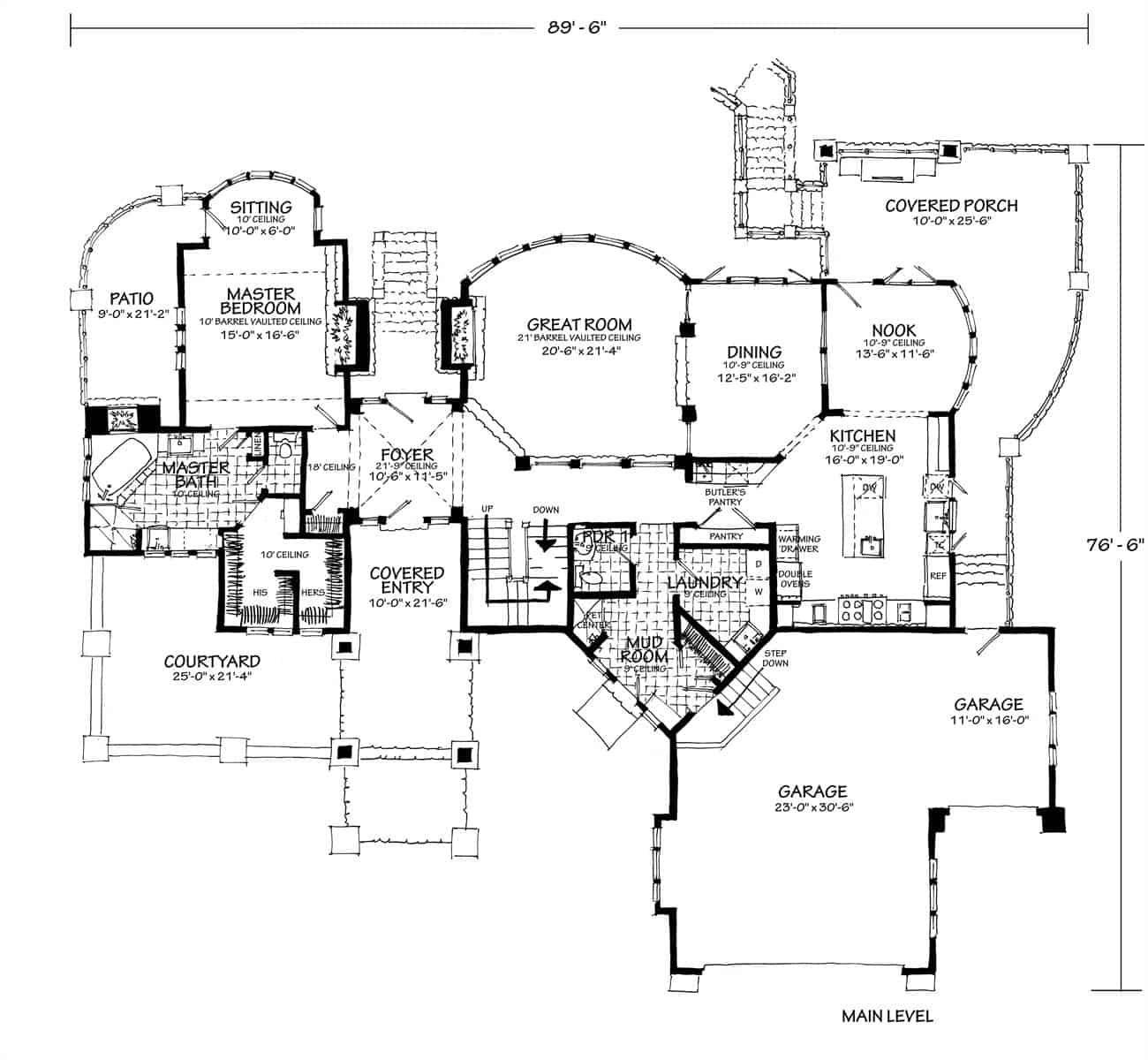
This floor plan showcases a thoughtfully designed main level with a focus on open spaces and connectivity. The great room, dining area, and kitchen are seamlessly integrated, ideal for entertaining and family gatherings.
A standout feature is the private courtyard, offering an intimate outdoor space accessible from the master bedroom and patio. The layout also includes a convenient mud room and a large two-car garage, emphasizing functionality and ease of living.
Upper-Level Floor Plan
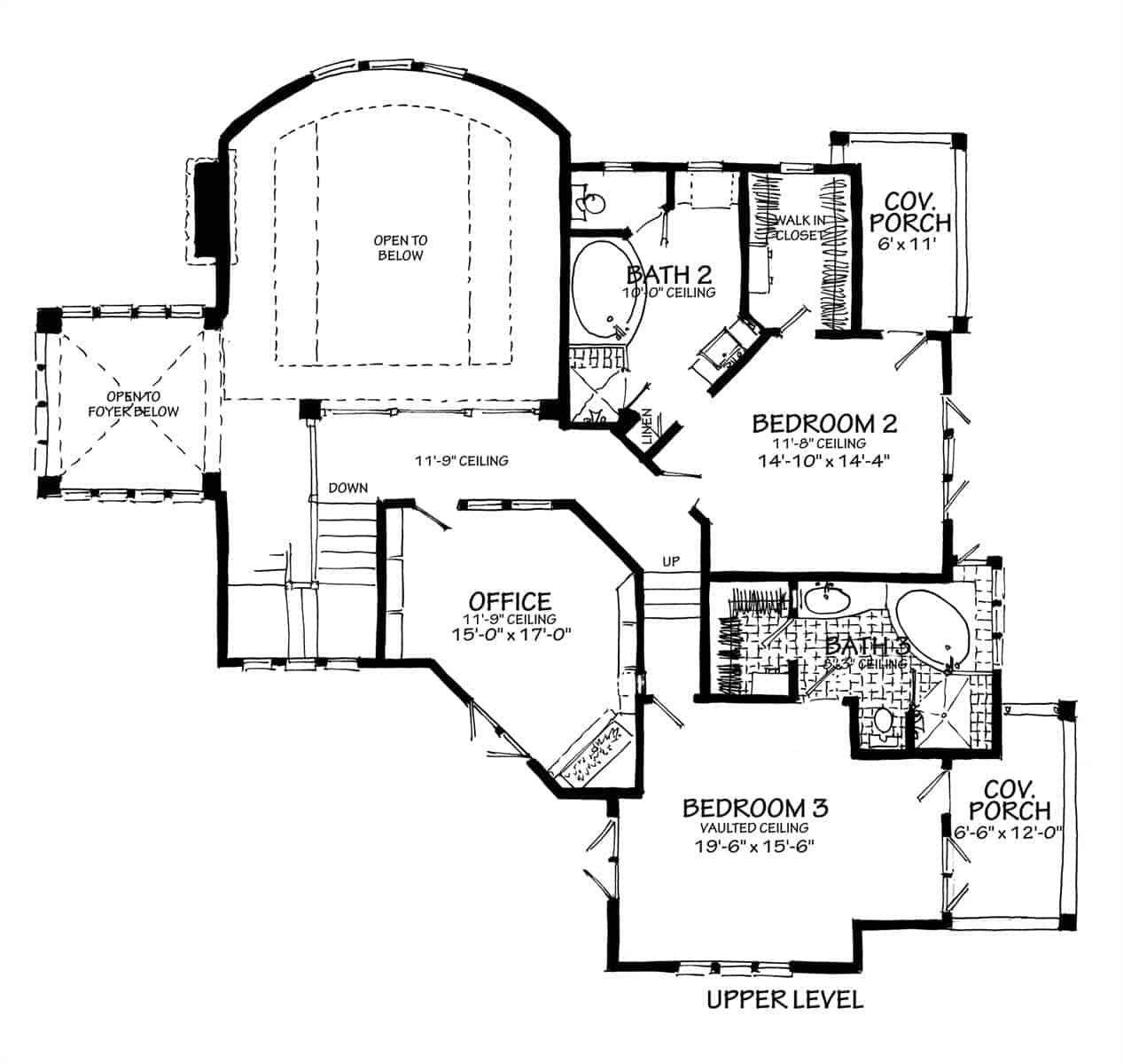
This upper-level floor plan reveals a thoughtful layout featuring two spacious bedrooms, each with easy access to a bathroom. The office is perfectly positioned for privacy and focus, offering generous dimensions for a productive environment.
Notice the dual covered porches which provide charming outdoor retreats linked to the bedrooms. The open-to-below design adds an elegant architectural touch, connecting the levels and enhancing the sense of space.
Lower-Level Floor Plan
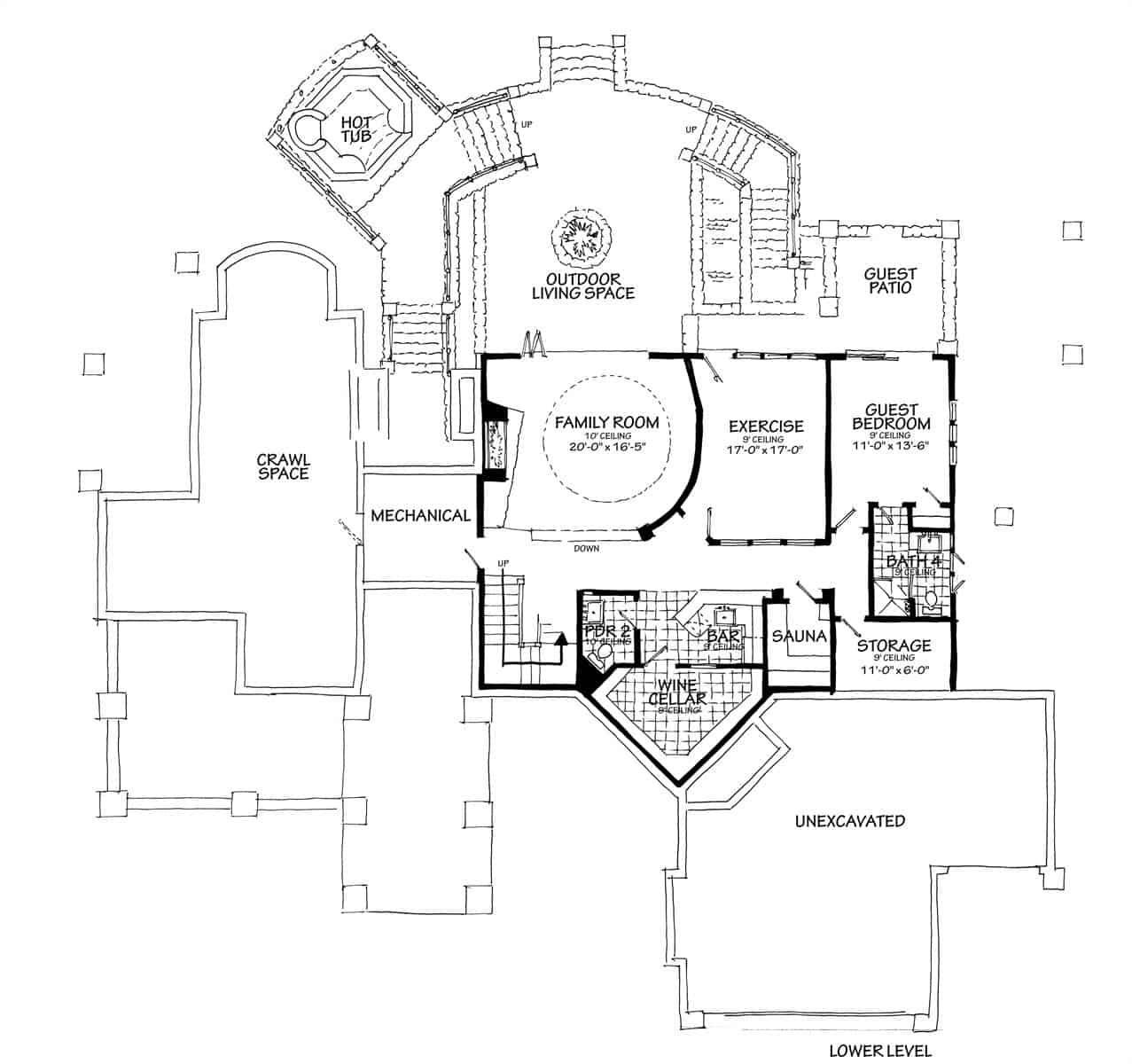
This floor plan showcases a thoughtfully designed lower level featuring a family room with a 10-foot ceiling, providing ample space for relaxation. The exercise room and guest bedroom are strategically positioned for privacy and convenience.
A notable highlight is the wine cellar, adjacent to the intimate sauna area, perfect for unwinding. The outdoor living space, complete with a hot tub, offers a seamless transition to the guest patio, enhancing the entertainment options.
=> Click here to see this entire house plan
#8. 5,568 Sq. Ft. Mediterranean Home with 4 Bedrooms and a Grand Spiral Staircase
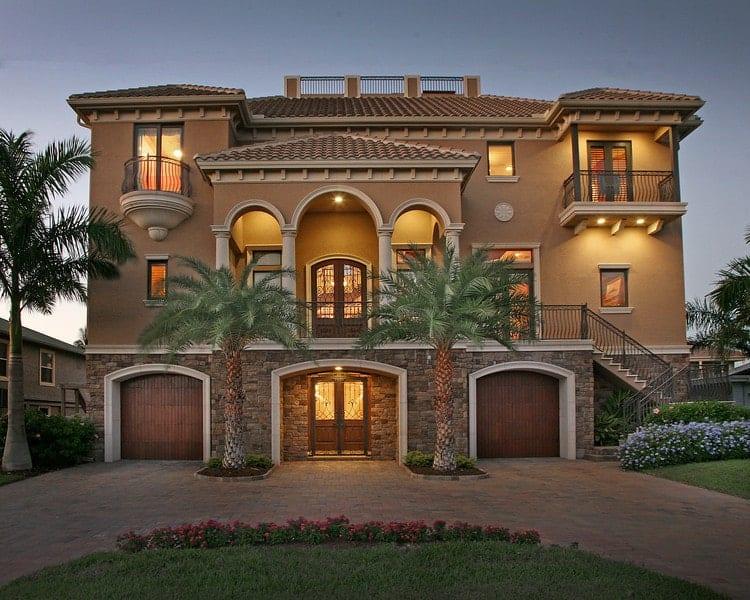
This impressive Mediterranean-style residence stands out with its grand arched entrances and intricate stonework. The warm stucco facade is complemented by wrought iron details and a classic terracotta roof.
Balconies adorned with elegant railings add a touch of sophistication, while palm trees frame the entrance, enhancing its tropical charm. The symmetrical design and soft exterior lighting create a welcoming and luxurious ambiance.
Main Level Floor Plan
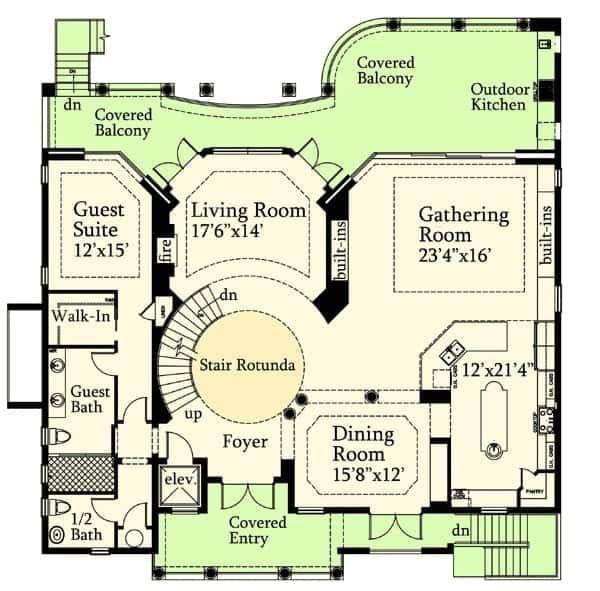
🔥 Create Your Own Magical Home and Room Makeover
Upload a photo and generate before & after designs instantly.
ZERO designs skills needed. 61,700 happy users!
👉 Try the AI design tool here
This floor plan highlights a spacious gathering room measuring 23’4”x16′, seamlessly connecting to an outdoor kitchen and covered balcony, perfect for entertaining. The central stair rotunda adds a grand architectural focal point, guiding flow between the living and dining areas.
A guest suite with a private bath offers convenience and privacy. Notice the thoughtful layout that balances communal spaces with intimate retreats, ideal for modern living.
Upper-Level Floor Plan
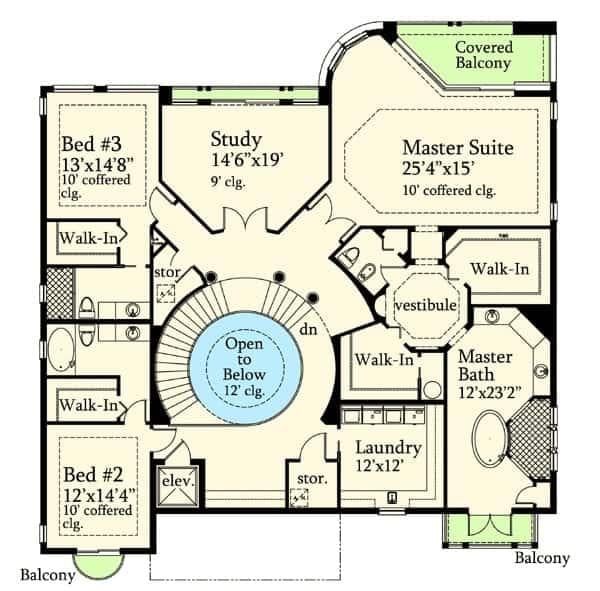
This architectural floor plan showcases a spacious layout featuring a central spiral staircase as a focal point. The design includes a generous master suite with a coffered ceiling and access to a covered balcony for added luxury.
Additional bedrooms each have walk-in closets, providing ample storage solutions. A dedicated study and laundry room enhance the functionality of this well-thought-out space.
Lower-Level Floor Plan
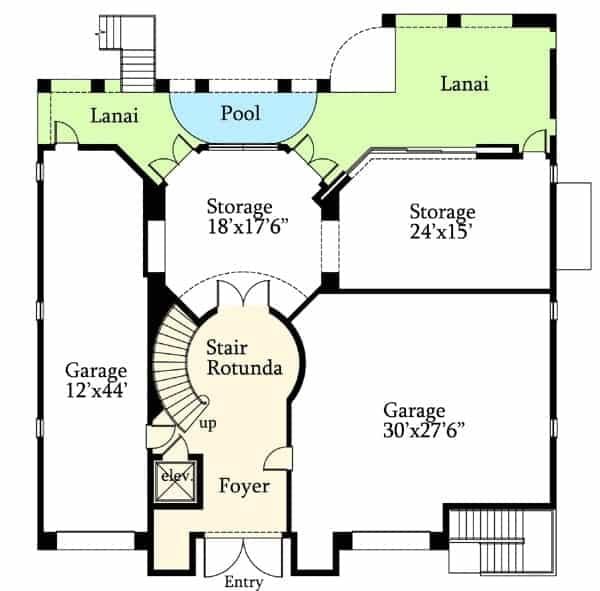
This floorplan features a striking central pool flanked by two lanais, perfect for outdoor relaxation. The layout includes two substantial storage areas, ensuring ample space for all your needs.
Notably, the design offers dual garages, one measuring 12’x44′ and another at 30’x27’6″, catering to multiple vehicles or workshop spaces. The stair rotunda elegantly connects the foyer to the upper levels, adding a touch of sophistication to the entrance.
=> Click here to see this entire house plan
#9. 4-Bedroom Contemporary Island Retreat with 5,680 Sq. Ft. of Tropical Paradise
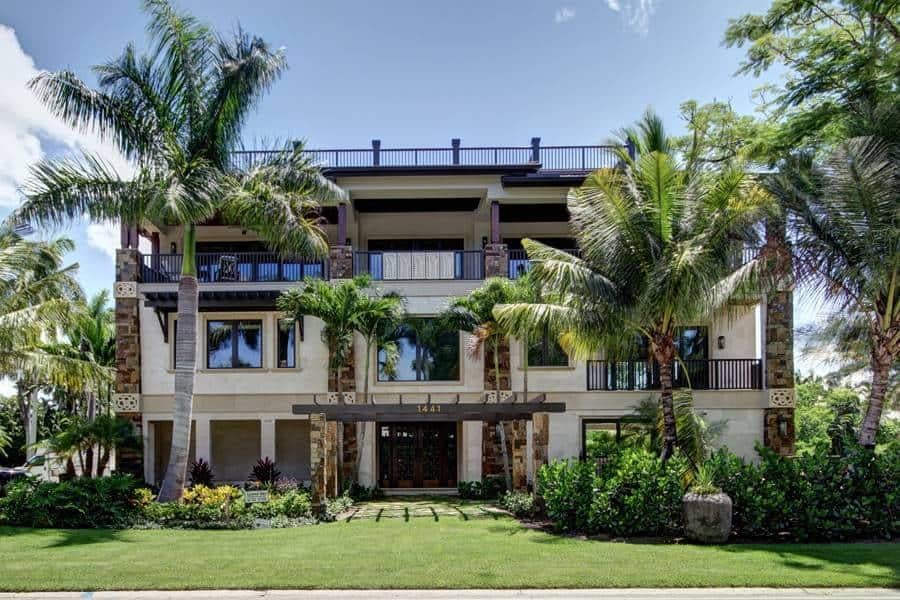
This striking villa showcases a harmonious blend of tropical and contemporary design elements. The facade is adorned with natural stone accents and large balconies, offering ample outdoor space to enjoy the surroundings.
Tall palm trees and vibrant greenery create a serene, inviting atmosphere, enhancing the architectural beauty of the building. The overall design emphasizes open, airy spaces that blend seamlessly with the lush exterior landscape.
Main Level Floor Plan
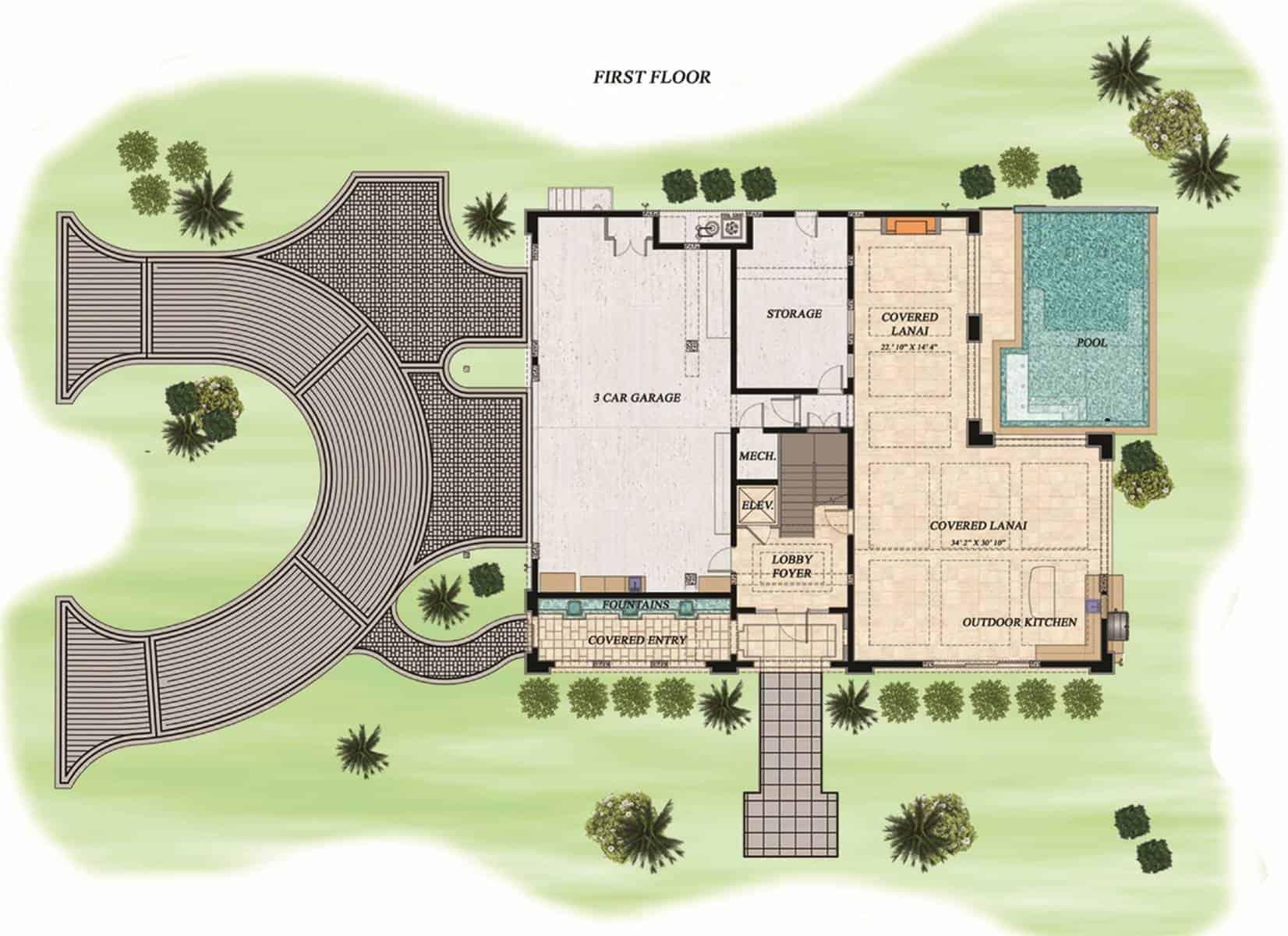
This first-floor layout features a grand entrance leading to a spacious lobby foyer, setting the tone for an elegant home. The design includes a large 3-car garage, perfect for accommodating multiple vehicles or extra storage.
A key highlight is the outdoor kitchen and covered lanai, seamlessly connecting to a luxurious pool area, ideal for entertaining or relaxing. The thoughtful arrangement of spaces emphasizes both functionality and style, making this a remarkable architectural plan.
Upper-Level Floor Plan
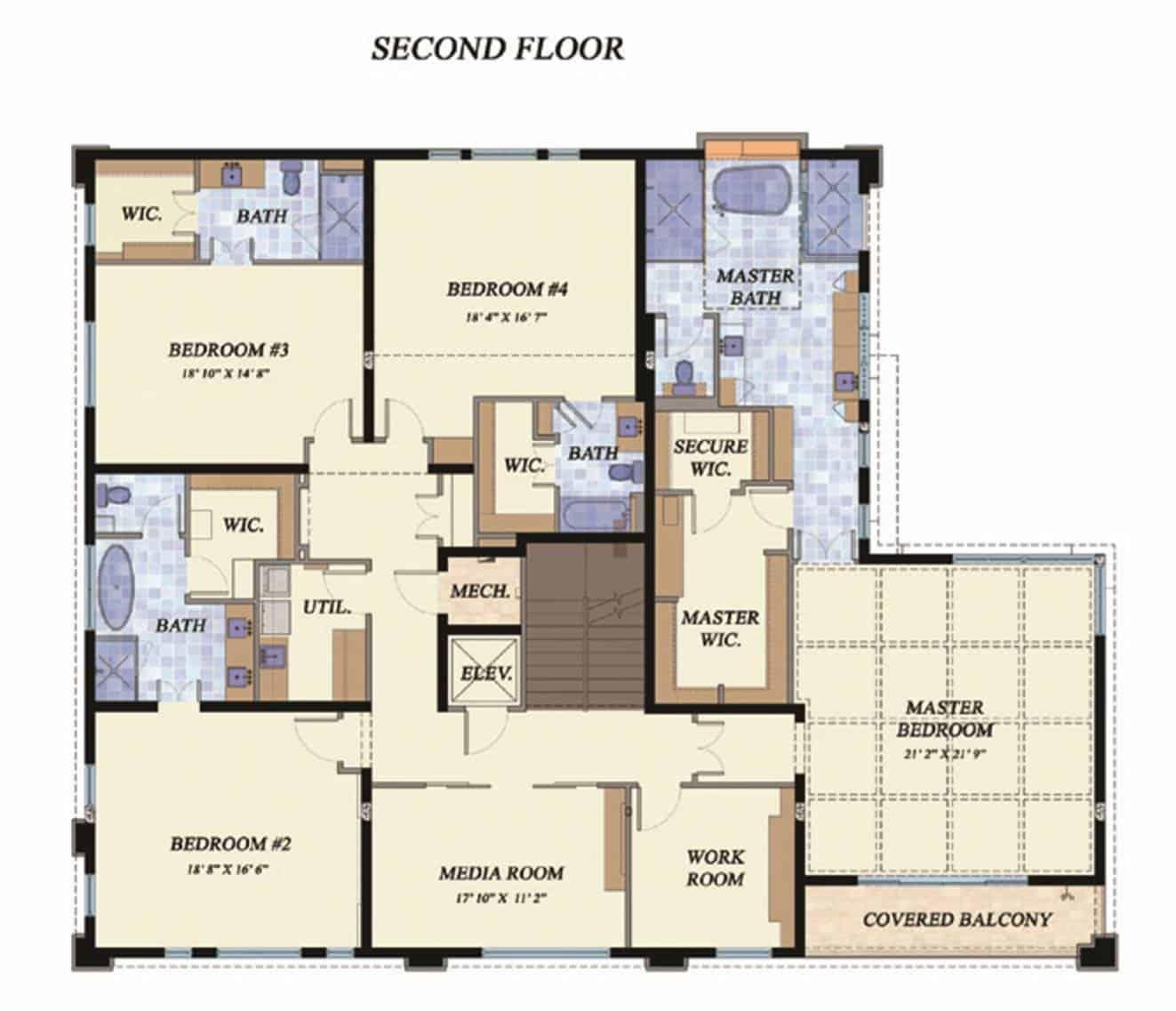
This second floor plan reveals a well-thought-out arrangement featuring four bedrooms and a media room. The master bedroom, complete with a spacious walk-in closet and a luxurious master bath, opens up to a covered balcony.
Each additional bedroom is paired with its own walk-in closet and easy access to bathrooms, ensuring privacy and convenience. The inclusion of a workroom and utility space adds functionality to this thoughtfully designed floor.
Third Floor Layout
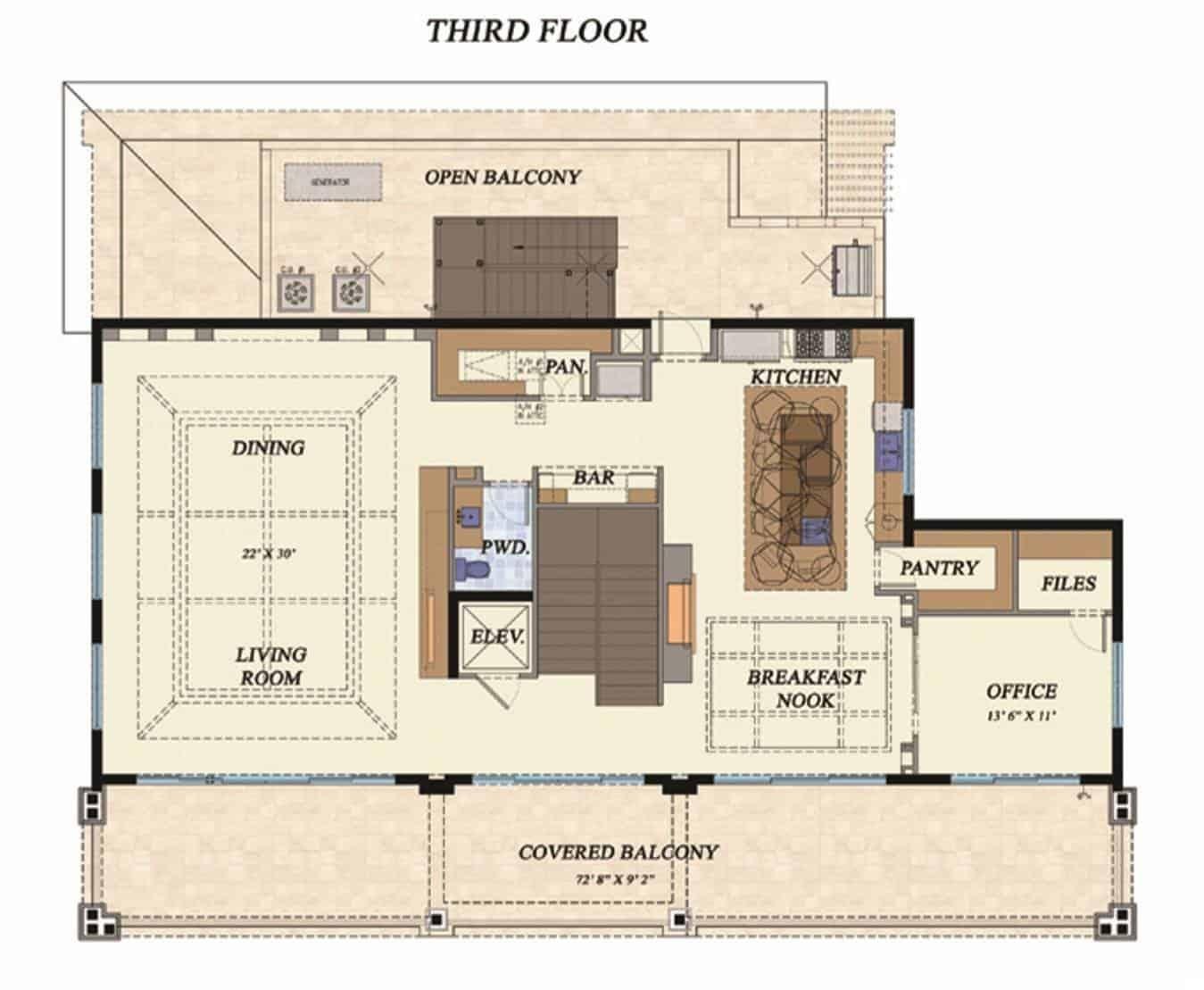
Would you like to save this?
The third floor plan showcases a spacious open balcony perfect for outdoor entertaining. Inside, the layout includes a generous dining and living room area measuring 22’x30′.
The kitchen features an impressive island, complemented by a breakfast nook and a bar area. Also included are practical spaces such as a pantry, office, and files room, ensuring both functionality and comfort.
=> Click here to see this entire house plan
#10. Modern 4-Bedroom Home with 3.5 Bathrooms and 2,877 Sq. Ft. for Sloped, Narrow Lots
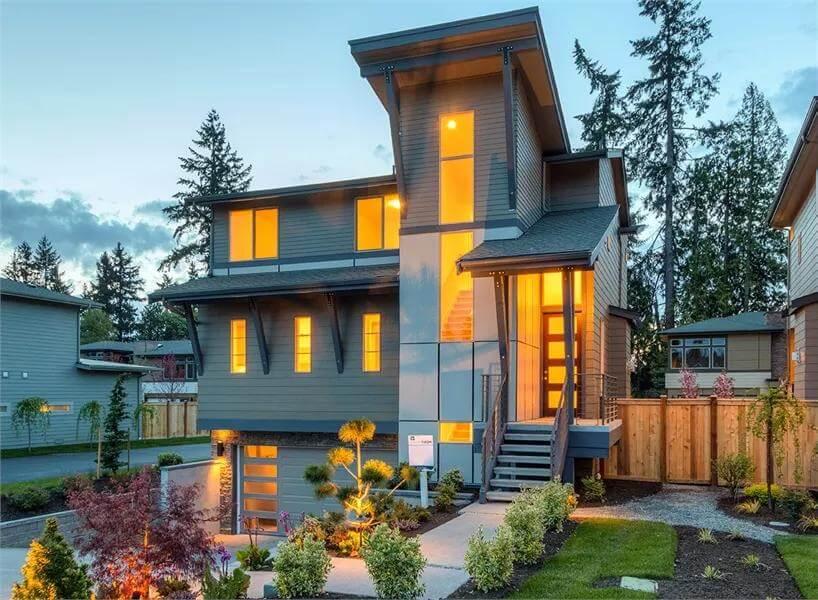
This contemporary home stands out with its bold, angled rooflines and large, illuminating windows. The exterior combines sleek horizontal siding with vertical panels, adding depth and interest to the facade.
Warm lighting spills from the interior, creating a welcoming glow against the twilight sky. The landscaped front yard features minimalist plantings that complement the home’s modern aesthetic.
Main Level Floor Plan
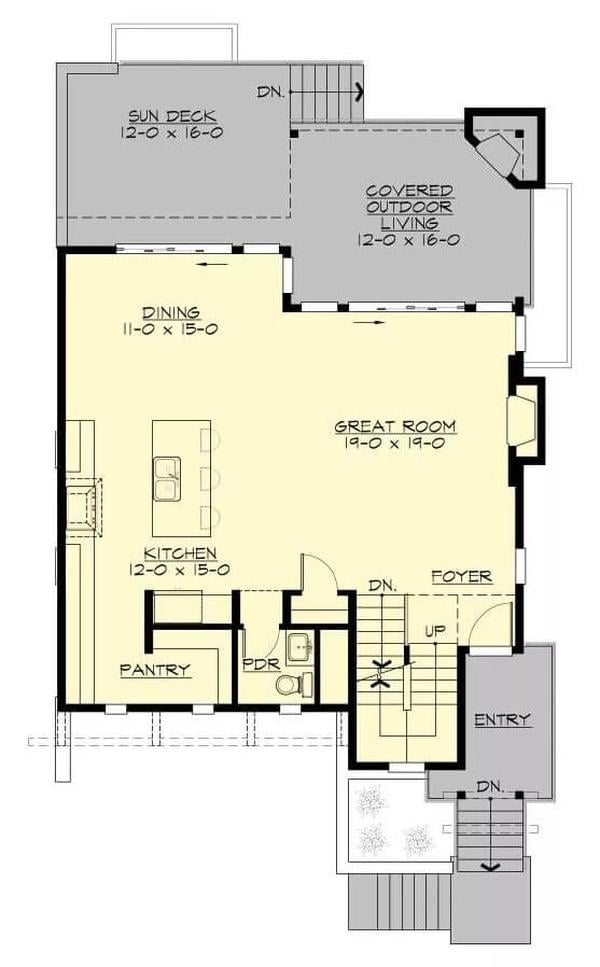
This floor plan showcases a seamless integration of the kitchen, dining, and great room, creating an inviting open-concept living space. The kitchen features a central island that serves as a hub for cooking and socializing.
Adjacent to the main living area, a sun deck and covered outdoor living space extend the home’s livable area outdoors. A convenient foyer and pantry complete this thoughtful layout, enhancing both functionality and comfort.
Upper-Level Floor Plan
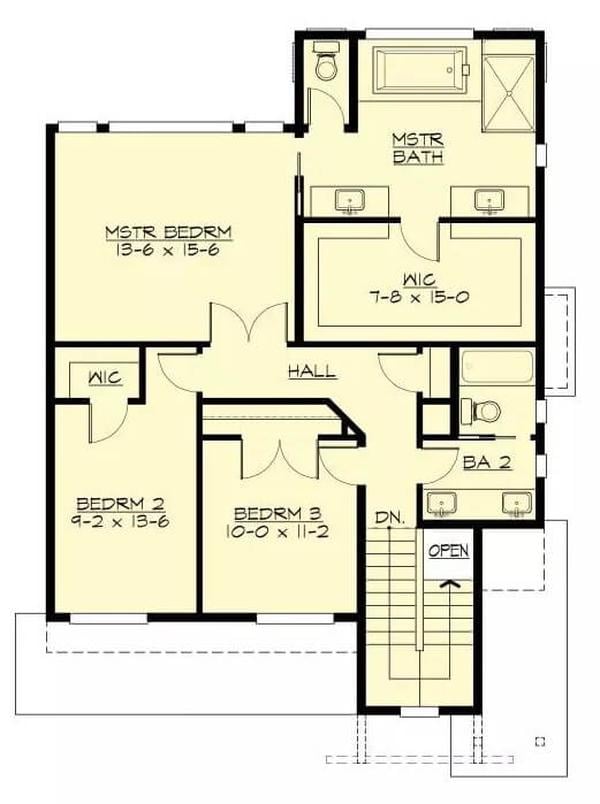
This floor plan features a master bedroom with an en-suite bathroom and a generous walk-in closet, providing both privacy and convenience. Two additional bedrooms share access to a second bathroom, ideal for family or guests.
The central hallway efficiently connects all rooms, ensuring easy movement throughout the space. Notice how the open staircase adds a modern touch, inviting natural light to fill the area below.
Lower-Level Floor Plan
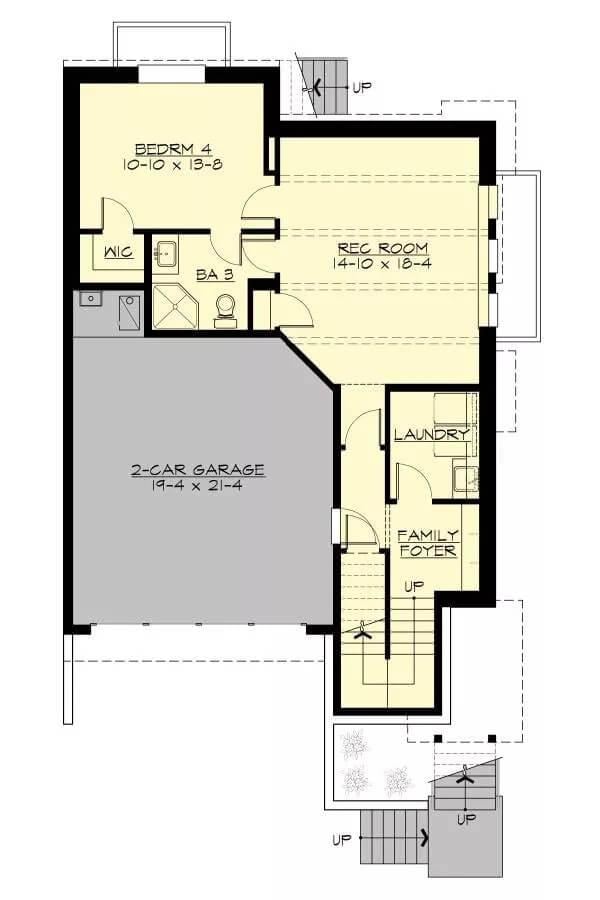
This floor plan showcases a practical lower level featuring a spacious rec room, perfect for entertaining or family activities. Adjacent to the rec room is a comfortable fourth bedroom with a walk-in closet, ideal for guests or extended family.
The layout includes a full bathroom and a laundry area, providing convenience and functionality. With direct access to a 2-car garage, this space combines utility and style seamlessly.
=> Click here to see this entire house plan

