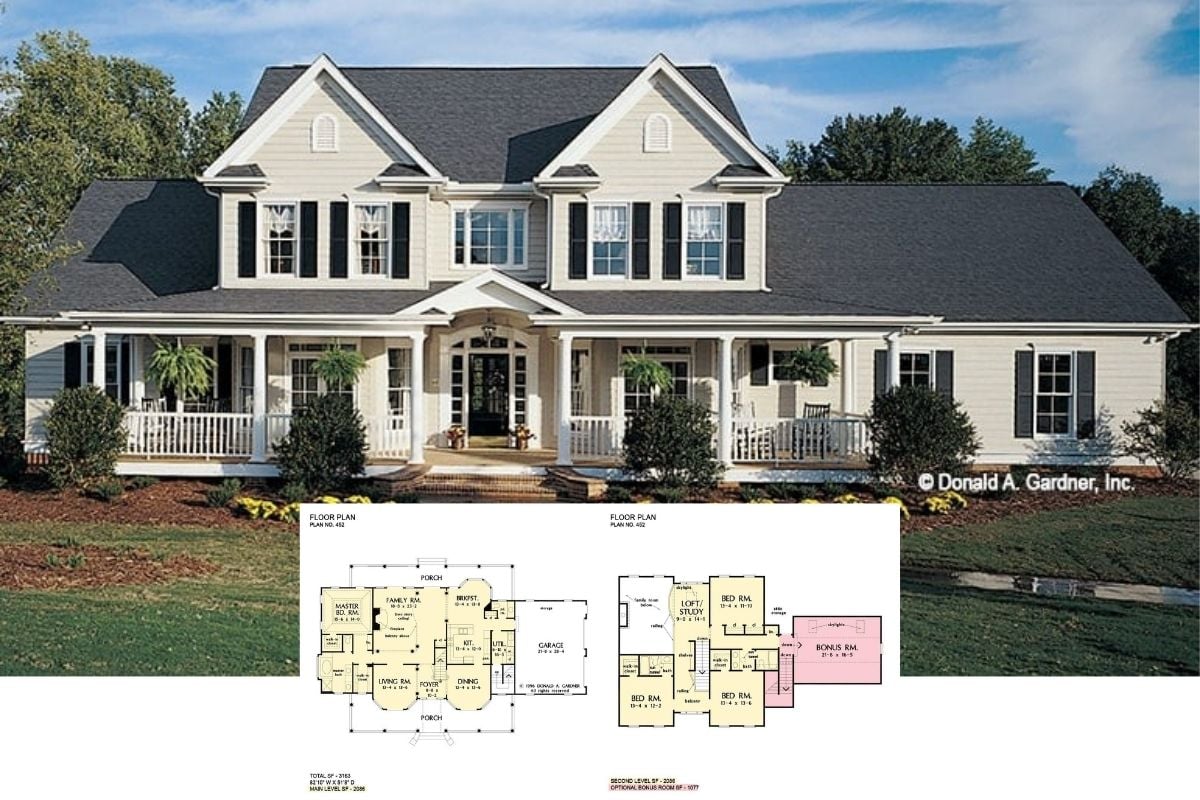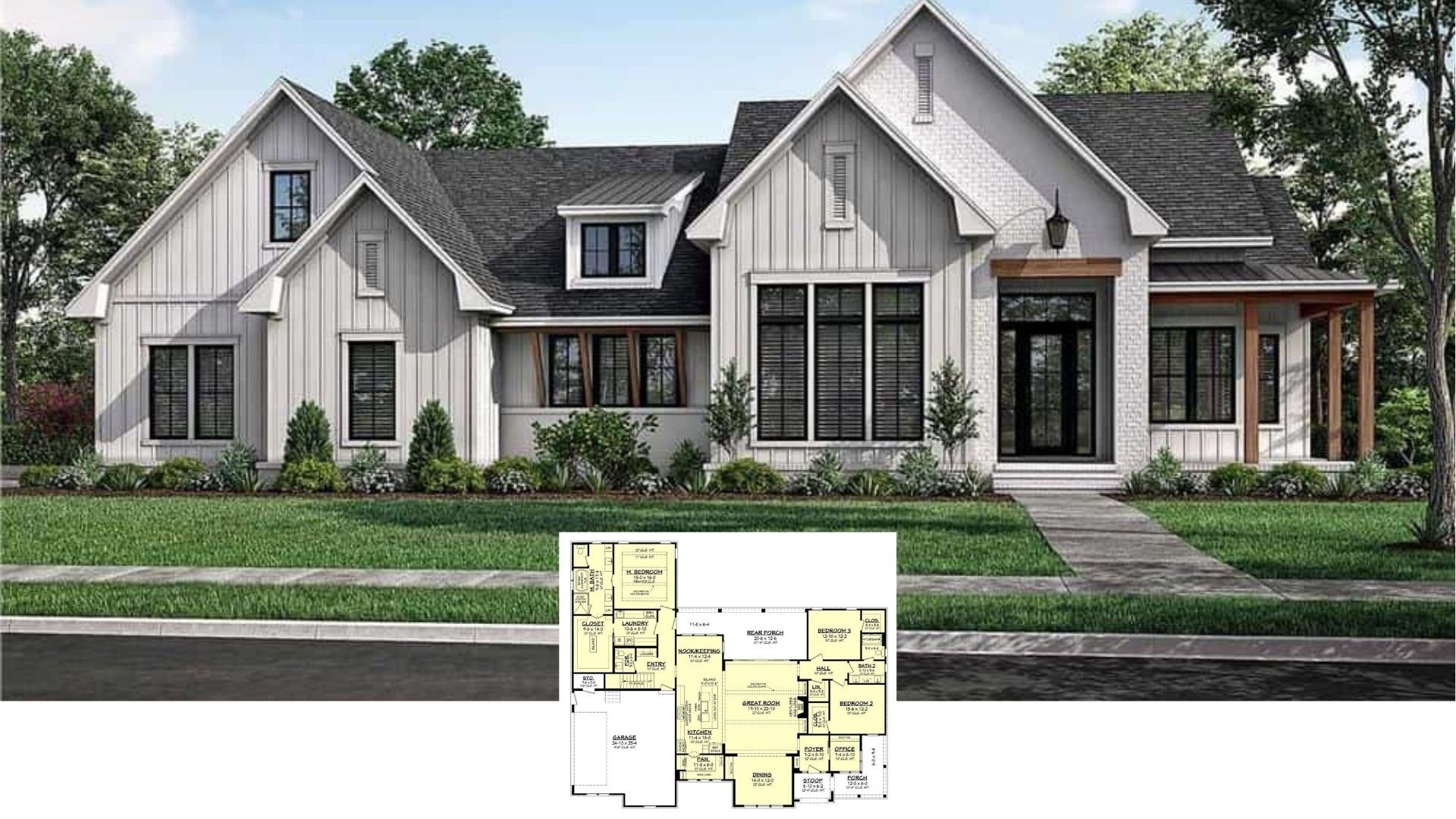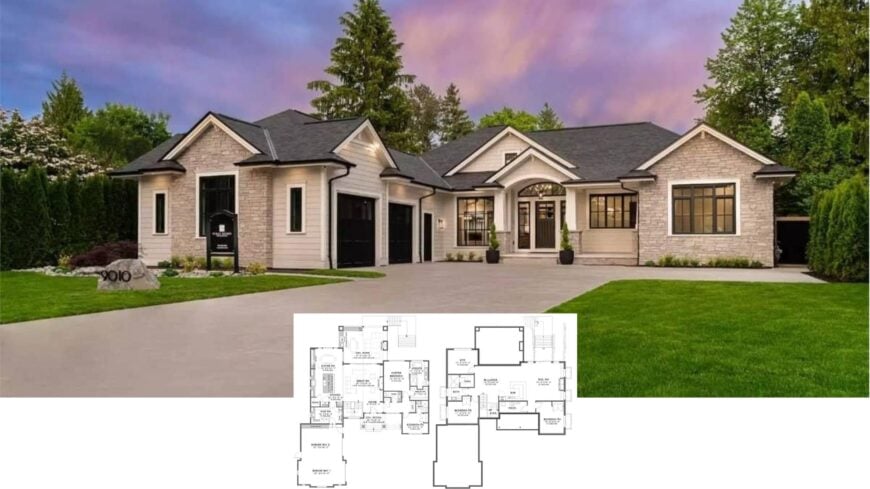
Would you like to save this?
Embarking on the journey of purchasing your first home can be both thrilling and daunting. Our selection of home plans offers stylish yet practical solutions tailored for those ready to dive into home ownership.
Designed with a perfect blend of classic charm and modern comforts, these homes promise inviting spaces where functionality meets elegance. Each plan ensures a harmonious living environment, setting the stage for unforgettable moments and a future filled with warmth and character.
#1. 3-Bedroom Southern Acadian Home with 2.5 Baths and 2,545 Sq. Ft.
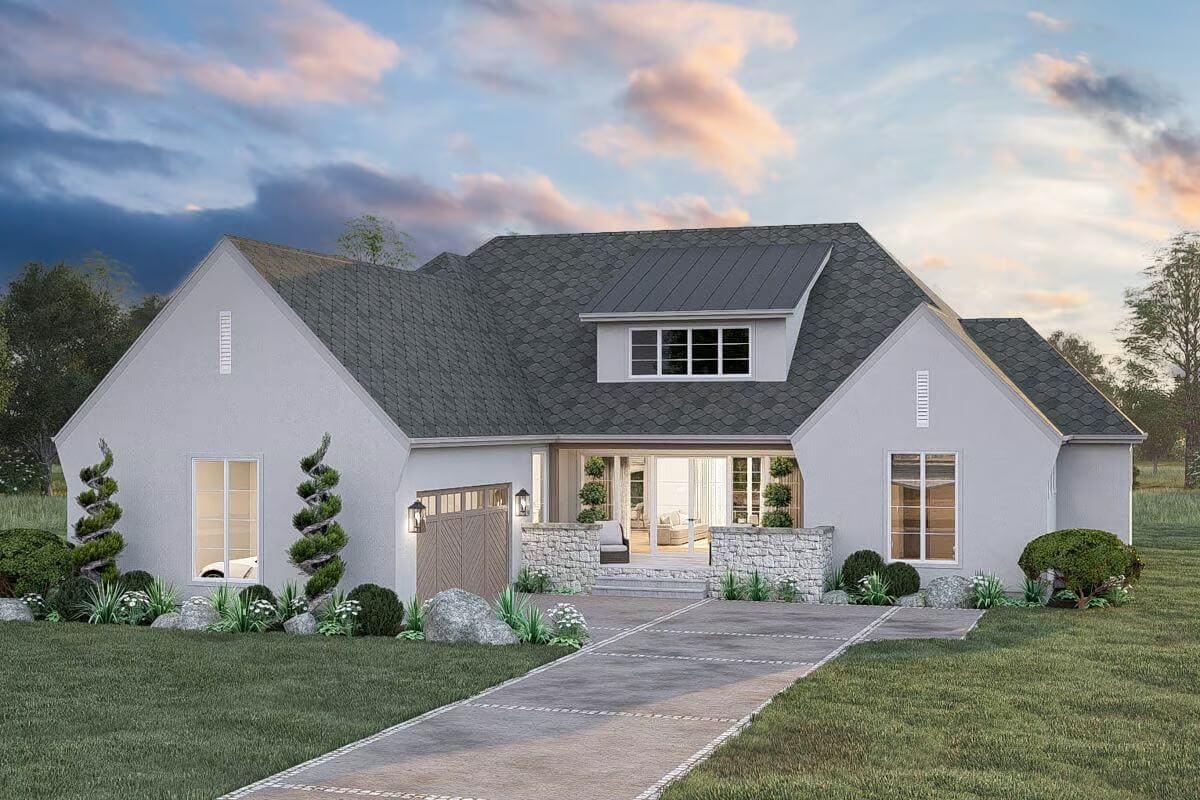
This home presents a blend of traditional and modern elements, creating an inviting exterior. The stone accents provide a touch of elegance, complementing the clean lines of the architecture.
A prominent dormer window adds character and enhances the upper level’s natural light. Ideal for first-time buyers, this house offers style and functionality perfect for modern living.
Main Level Floor Plan
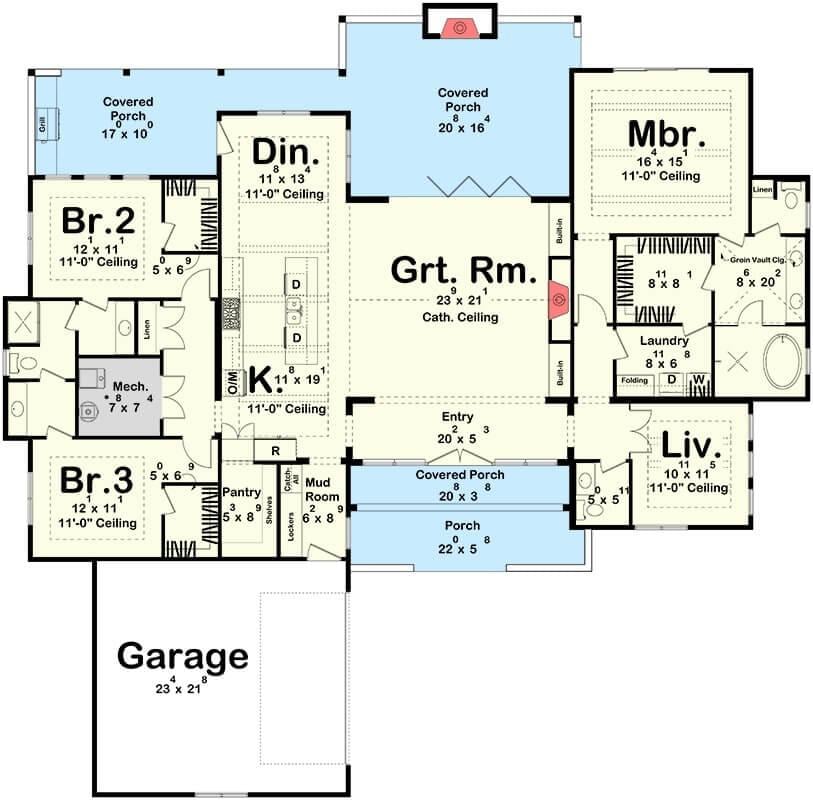
🔥 Create Your Own Magical Home and Room Makeover
Upload a photo and generate before & after designs instantly.
ZERO designs skills needed. 61,700 happy users!
👉 Try the AI design tool here
This floor plan reveals a smart design perfect for first-time buyers, featuring a central great room with cathedral ceilings that connects seamlessly to the dining and kitchen areas. The layout includes three bedrooms, with the master suite offering privacy and direct access to a covered porch.
Practical spaces like a mudroom, pantry, and laundry area support a functional lifestyle. The expansive covered porches provide extra living space, ideal for relaxation or entertaining guests.
=> Click here to see this entire house plan
#2. Cozy 795 Sq. Ft. Contemporary Cottage with 2 Bedrooms and Open Layout
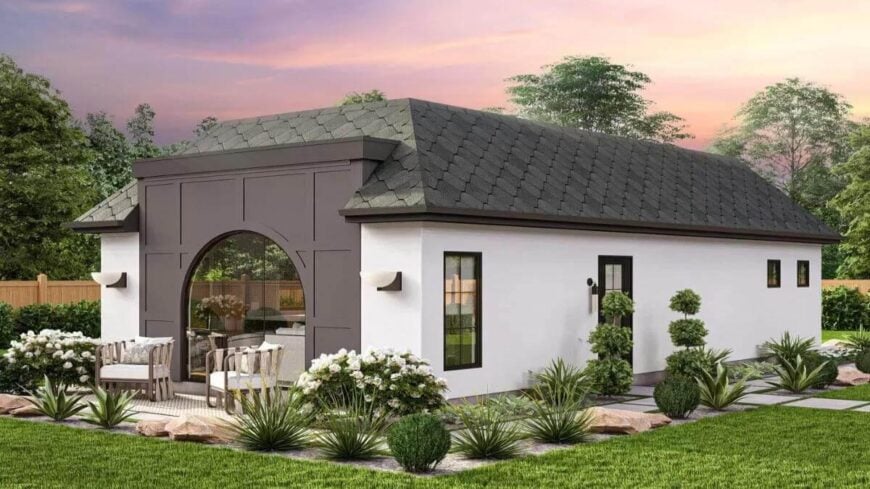
This compact home design features a striking arched terrace, creating an inviting outdoor space perfect for relaxation. The exterior combines traditional elements with a modern twist, highlighted by clean lines and large windows that flood the interior with natural light.
Inside, the layout is thoughtfully designed to maximize space, with two cozy bedrooms and a functional great room. Ideal for first-time buyers, this home offers smart and stylish solutions for comfortable living.
Main Level Floor Plan

This compact floor plan features a smart layout with two bedrooms and a centrally located bathroom, making it ideal for hot climates.
The open-concept great room flows seamlessly into the kitchen and dinette, promoting natural ventilation and space efficiency. A dedicated mechanical room and laundry area add functionality, while the layout maximizes every square inch for comfortable living.
=> Click here to see this entire house plan
#3. Contemporary 1,400 Sq. Ft. Home with 3 Bedrooms and 2 Bathrooms
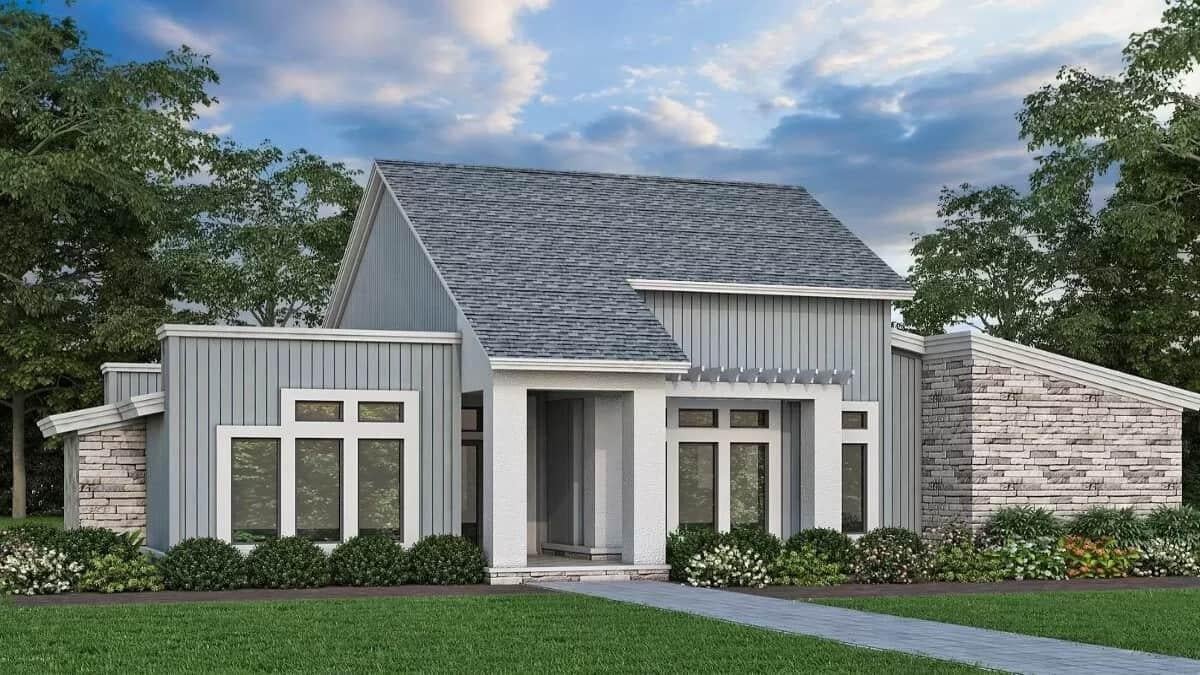
This modern home features a unique blend of vertical siding and stone accents, creating a pleasing contrast and a fresh aesthetic. The large windows allow for ample natural light, making the interior feel open and inviting.
The design is perfect for first-time buyers, offering a stylish yet manageable living space. Its smart layout efficiently maximizes space, making it both functional and attractive for new homeowners.
Main Level Floor Plan

Would you like to save this?
This clever layout offers a harmonious blend of functionality and comfort, perfect for first-time buyers. Featuring a spacious living room with a cathedral ceiling and exposed beams, it provides an open, airy feel.
The master suite, complete with a walk-in closet and private bath, ensures personal space. Two additional bedrooms and a versatile kitchen make this plan ideal for those seeking efficient yet stylish living.
=> Click here to see this entire house plan
#4. 2-Bedroom, 2.5-Bathroom Craftsman Home with 1,981 Sq. Ft. of Sophisticated Design
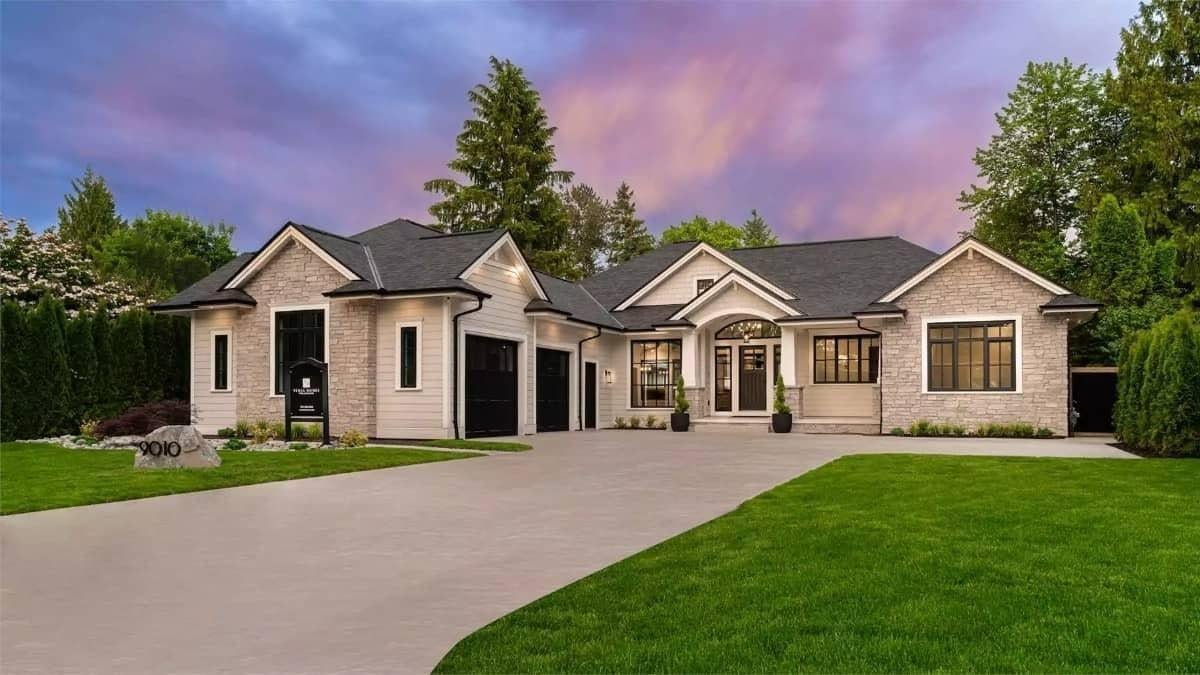
This ranch-style home impresses with its elegant stone accents and sleek black window frames, offering a modern twist on classic design. The well-manicured lawn and spacious driveway provide a welcoming approach, ideal for first-time buyers seeking simplicity and style.
Large windows invite natural light, creating a bright and inviting interior atmosphere. Perfectly suited for smart home integration, this layout offers both functionality and aesthetic appeal for new homeowners.
Main Level Floor Plan
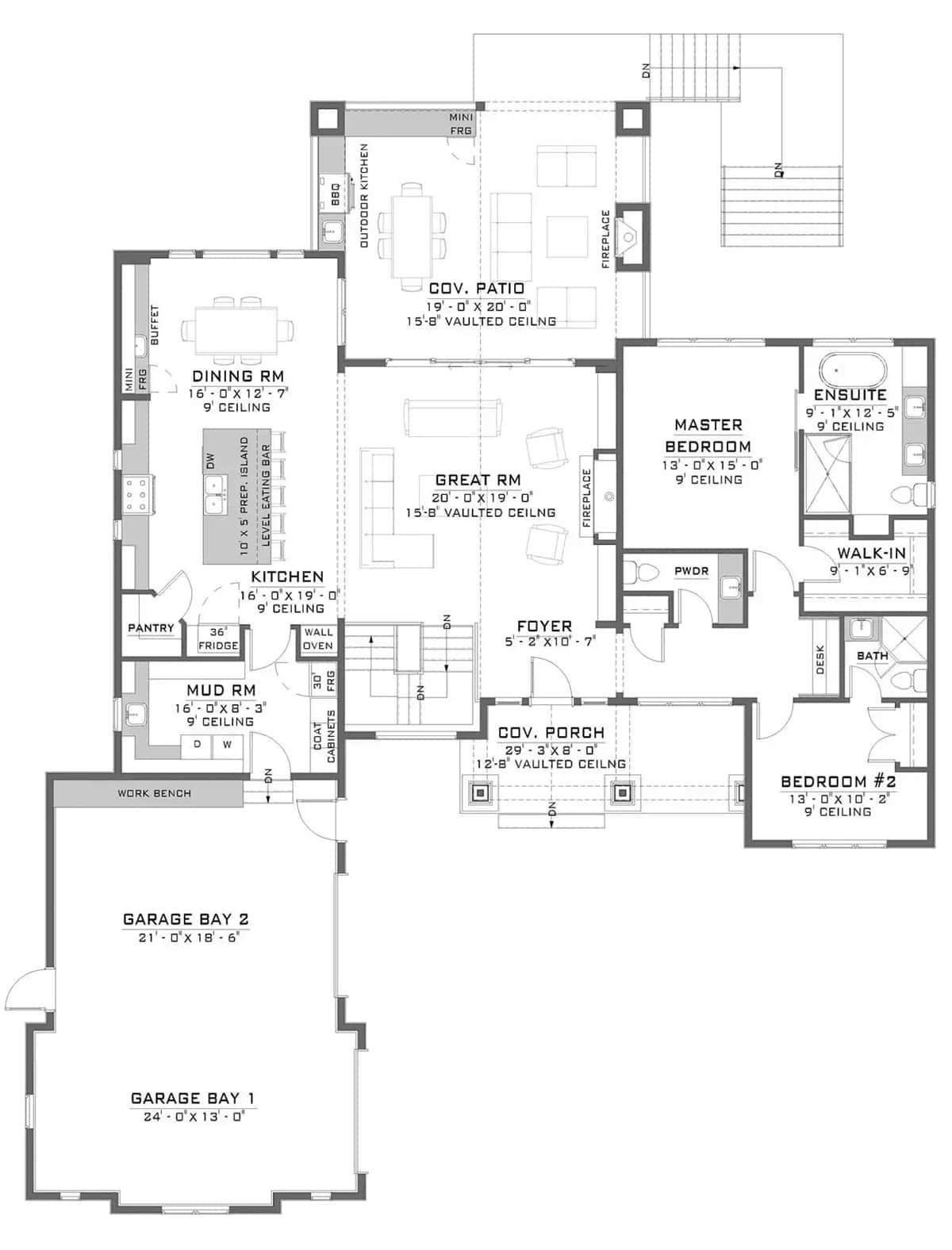
This floor plan showcases a thoughtfully designed layout with a focus on open-concept living, perfect for first-time buyers. The great room, featuring a vaulted ceiling, seamlessly connects to the kitchen and dining area, encouraging a harmonious flow of space.
Two bedrooms, including a master with an ensuite and walk-in closet, offer comfort and privacy. With a covered patio and ample garage space, this home balances indoor and outdoor living, ideal for those seeking smart home functionality.
Basement Floor Plan
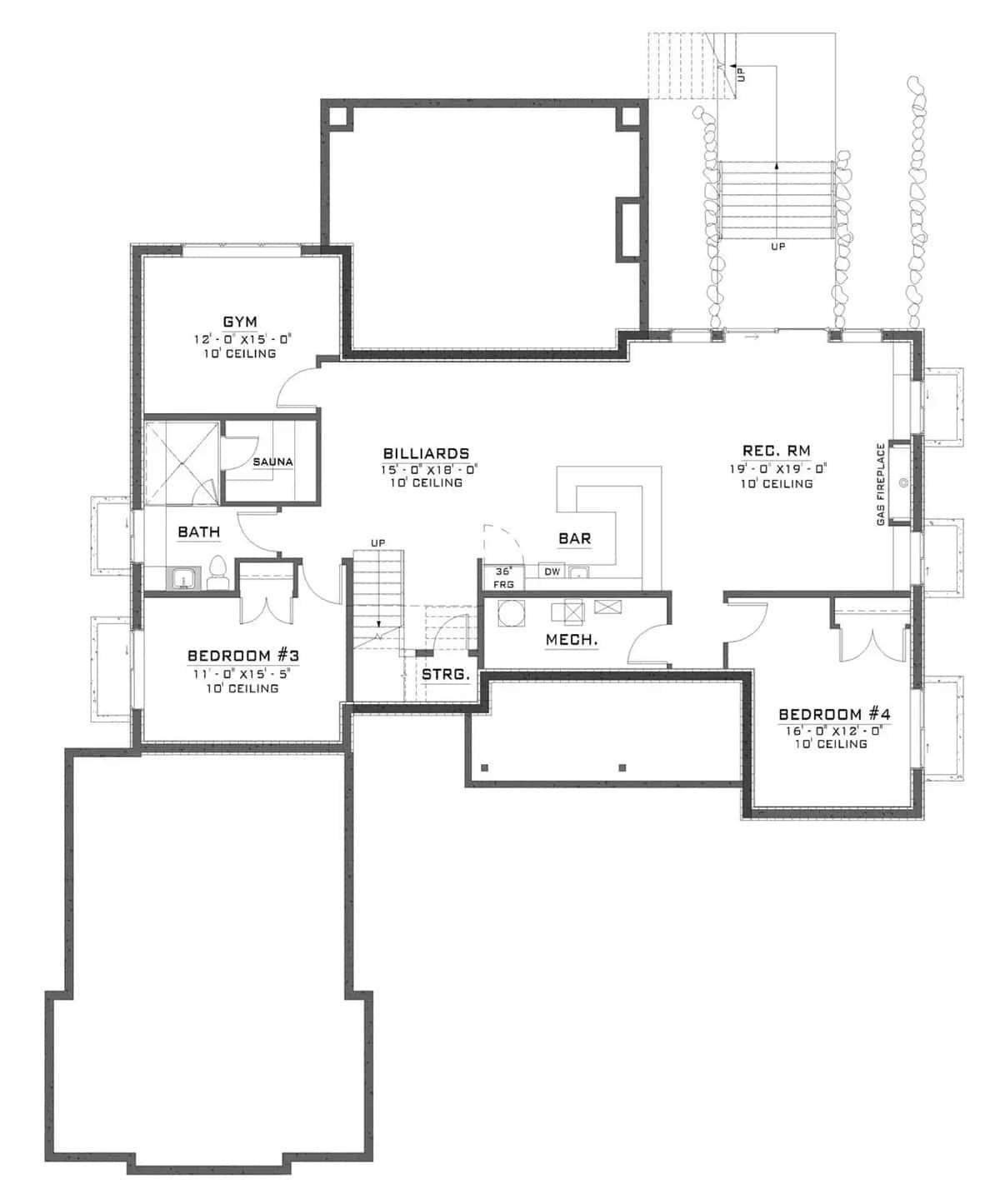
This floor plan showcases a dynamic basement layout perfect for first-time buyers seeking multifunctional spaces. Featuring a gym and billiards area, it’s ideal for fitness enthusiasts and those who enjoy entertaining.
The inclusion of a bar and recreation room adds to the social appeal, making it a great space for hosting friends. With two additional bedrooms and a bath, this design offers flexibility and comfort for growing families.
=> Click here to see this entire house plan
#5. 3-Bedroom Modern Home with 2,480 Sq. Ft. and Stunning Floor-to-Ceiling Windows
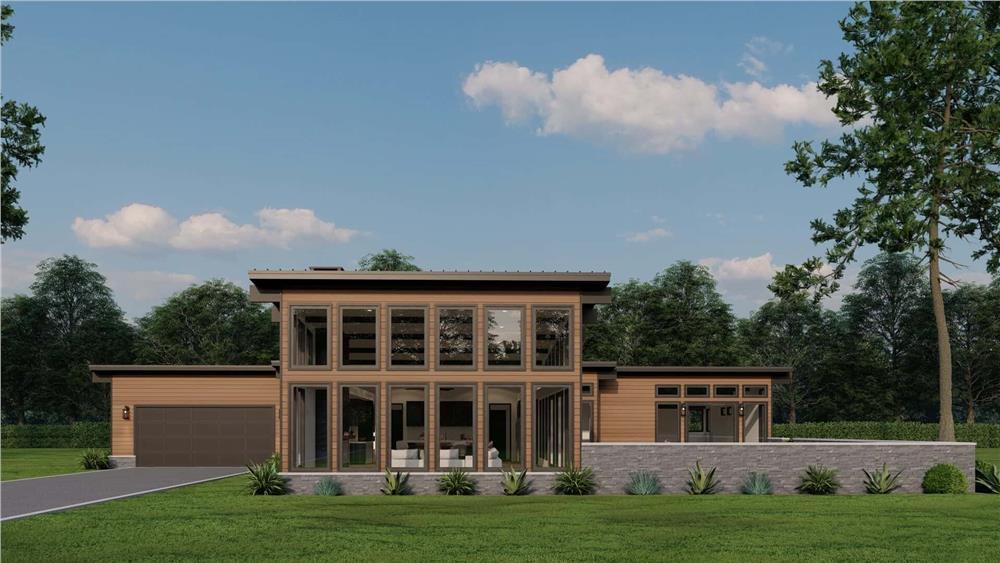
This modern home features a striking facade with expansive floor-to-ceiling windows that flood the interior with natural light. The flat roof and clean lines emphasize its contemporary design, making it an eye-catching choice for first-time buyers seeking a blend of style and functionality.
The use of wood and stone elements adds warmth and a touch of nature to the exterior, perfectly blending with the lush surroundings. Its design is ideal for those looking to incorporate smart home technology seamlessly into a stylish living space.
Main Level Floor Plan
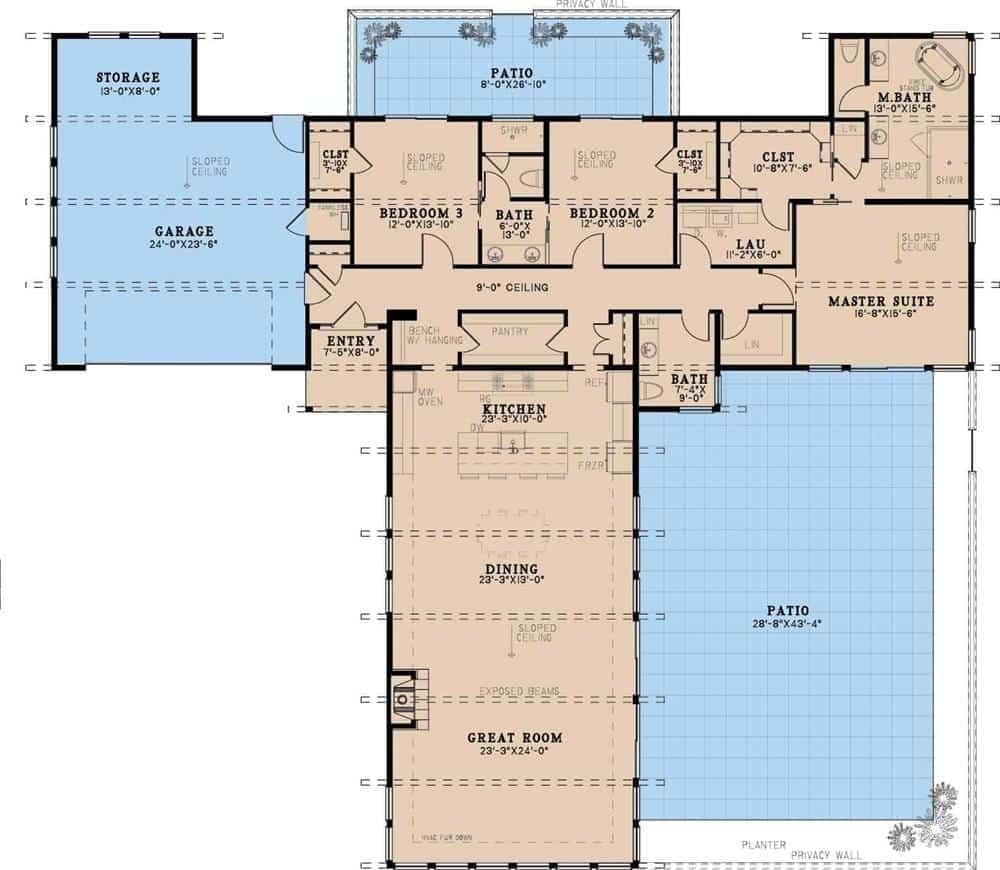
This floor plan features a well-designed flow, perfect for first-time buyers looking for functionality and style. The great room is expansive, seamlessly connecting to a dining area and a modern kitchen, making it ideal for gatherings.
The master suite offers a private retreat with an en-suite bathroom, while two additional bedrooms provide ample space for family or guests. A large patio extends the living space outdoors, perfect for entertaining or relaxing in a smart and efficient home.
=> Click here to see this entire house plan
#6. Contemporary 3-Bedroom Home with 3.5 Baths and 2,844 Sq. Ft. of Functional Elegance
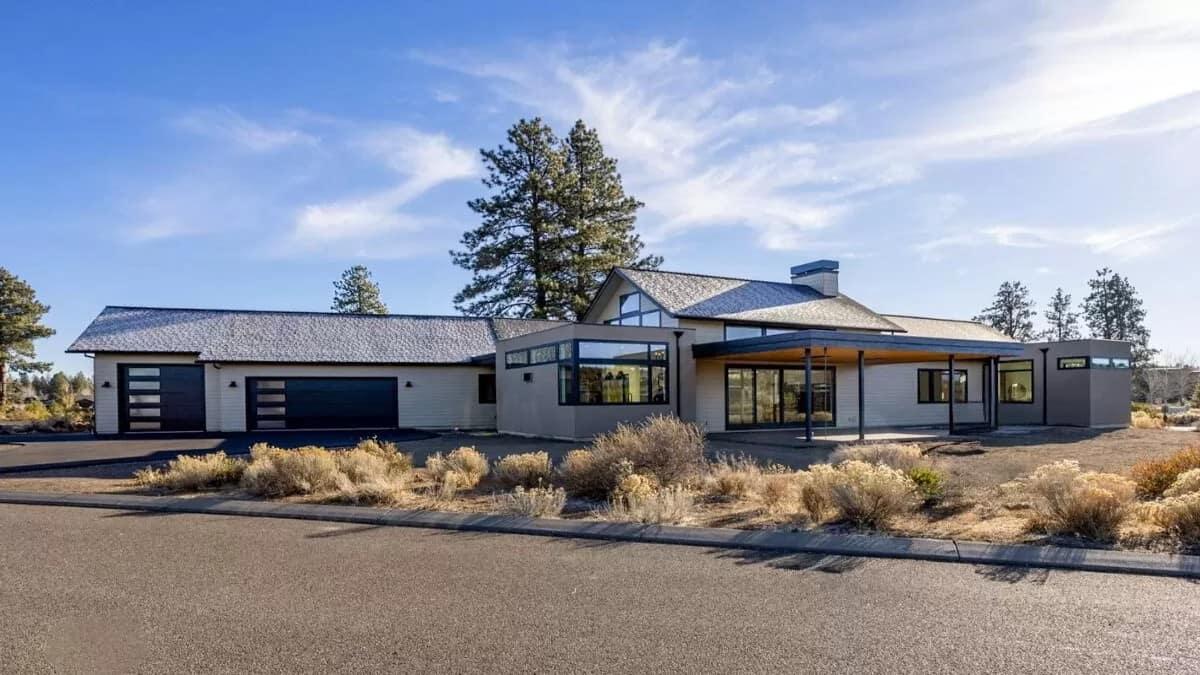
This contemporary home blends sleek lines with expansive windows, allowing natural light to flood the interior. The low-pitched roof and minimalist design create a striking silhouette against the landscape.
Ideal for first-time buyers, this smart home offers an efficient layout that maximizes space and functionality. Its modern aesthetic, combined with practical features, makes it a perfect choice for those seeking style and convenience.
Main Level Floor Plan
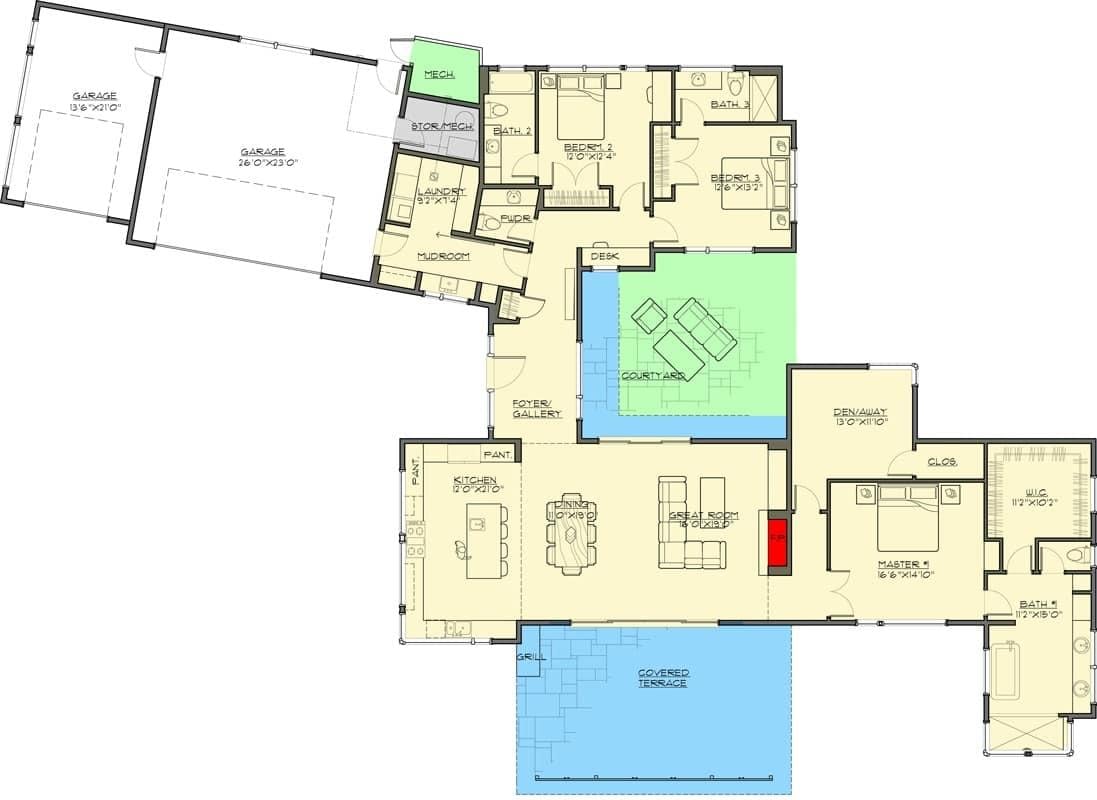
This floor plan presents a thoughtful design for first-time buyers, emphasizing a central courtyard that fosters indoor-outdoor living. The layout includes three bedrooms and a spacious great room, ideal for both relaxing and entertaining.
The kitchen features a convenient island, making meal prep a breeze, while the adjacent dining area ensures easy hosting. A covered terrace and a versatile den/away room offer additional living spaces, perfect for adapting to a smart home lifestyle.
=> Click here to see this entire house plan
#7. 3,429 Sq. Ft. Craftsman-Style Home with 4 Bedrooms and 4.5 Bathrooms
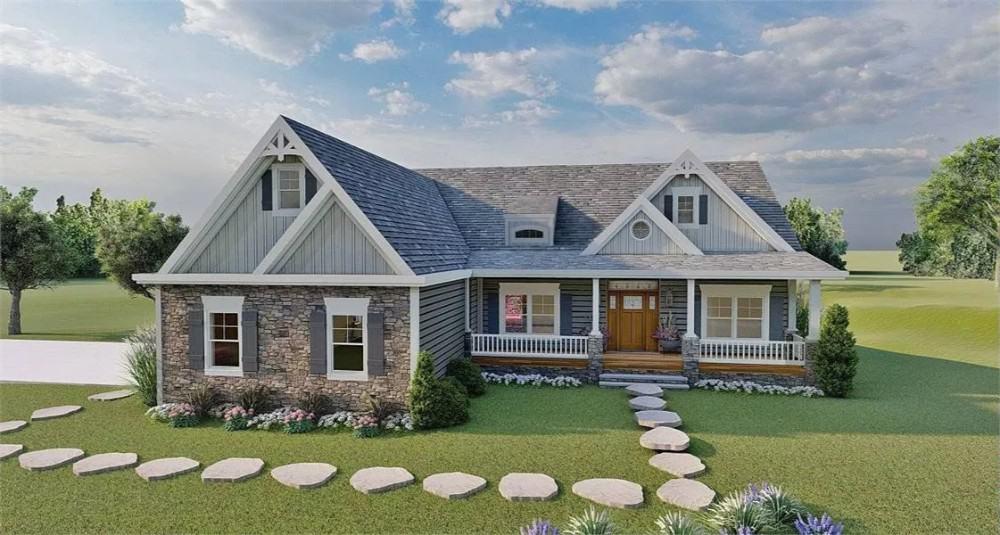
🔥 Create Your Own Magical Home and Room Makeover
Upload a photo and generate before & after designs instantly.
ZERO designs skills needed. 61,700 happy users!
👉 Try the AI design tool here
This charming home showcases a classic Craftsman-style facade, complete with a welcoming front porch and intricate gable details. The blend of stone and wood siding creates a timeless look, perfect for first-time buyers seeking a smart and stylish investment.
The neatly arranged stepping stones leading to the entrance add a touch of whimsy and practicality. This home offers an ideal blend of traditional aesthetics and modern sensibilities, making it a great choice for those entering the housing market.
Main Level Floor Plan
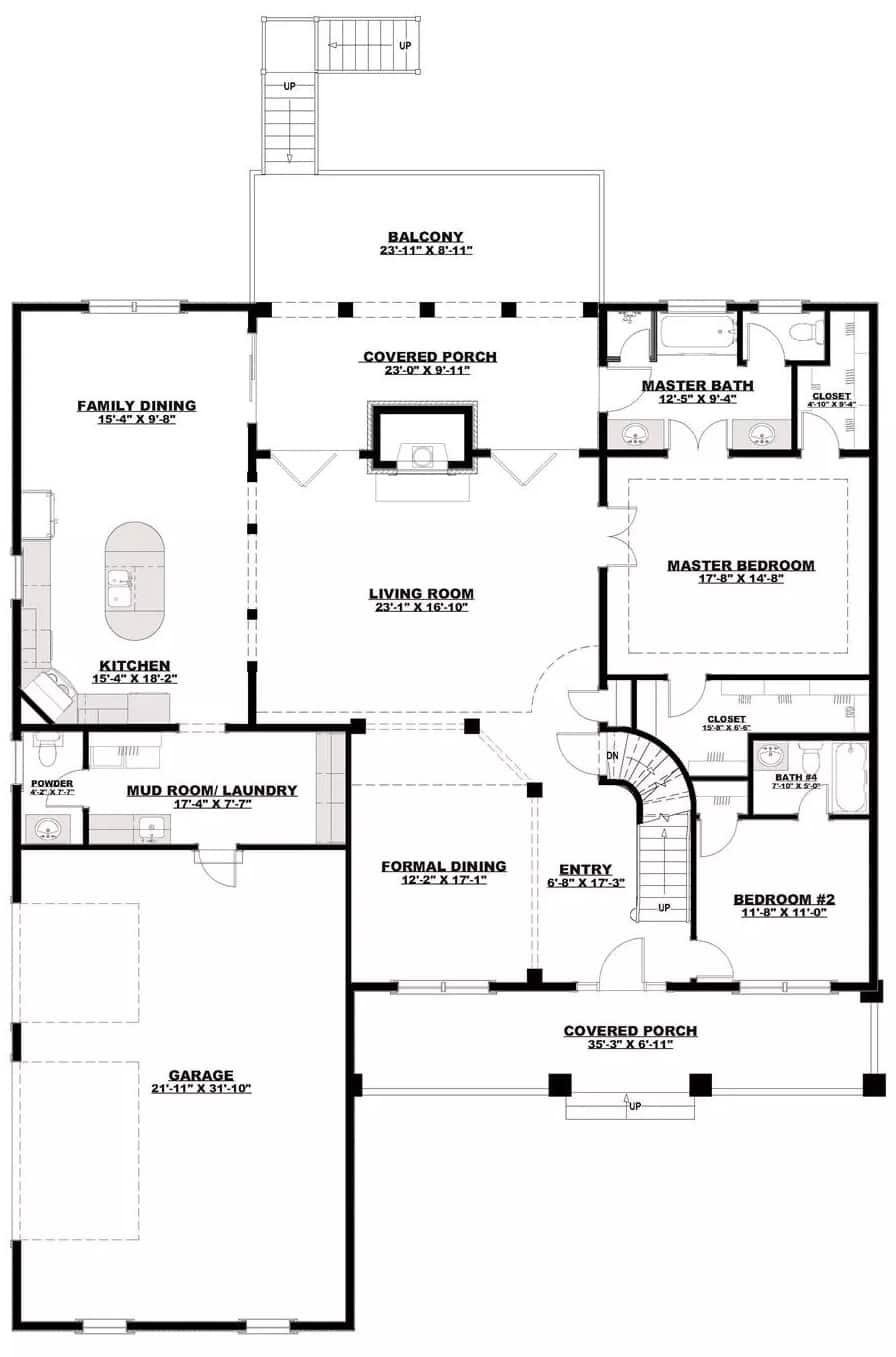
This floor plan offers a thoughtful layout perfect for first-time buyers, integrating convenience and style. The open kitchen flows seamlessly into the family dining area, ideal for entertaining or casual meals.
Two covered porches enhance the living experience, providing outdoor spaces for relaxation. The master suite features an en-suite bath, prioritizing comfort and privacy for the homeowners.
Upper-Level Floor Plan

This second floor plan offers a practical layout with two bedrooms, two baths, and ample storage space, making it ideal for first-time buyers. The optional bonus/storage area is a flexible feature that could be transformed into a home office or playroom.
With an open hall and strategic ‘open below’ spaces, the design promotes a sense of connectivity and flow throughout the home. This floor plan provides a smart solution for maximizing living space without compromising on functionality.
Basement Floor Plan
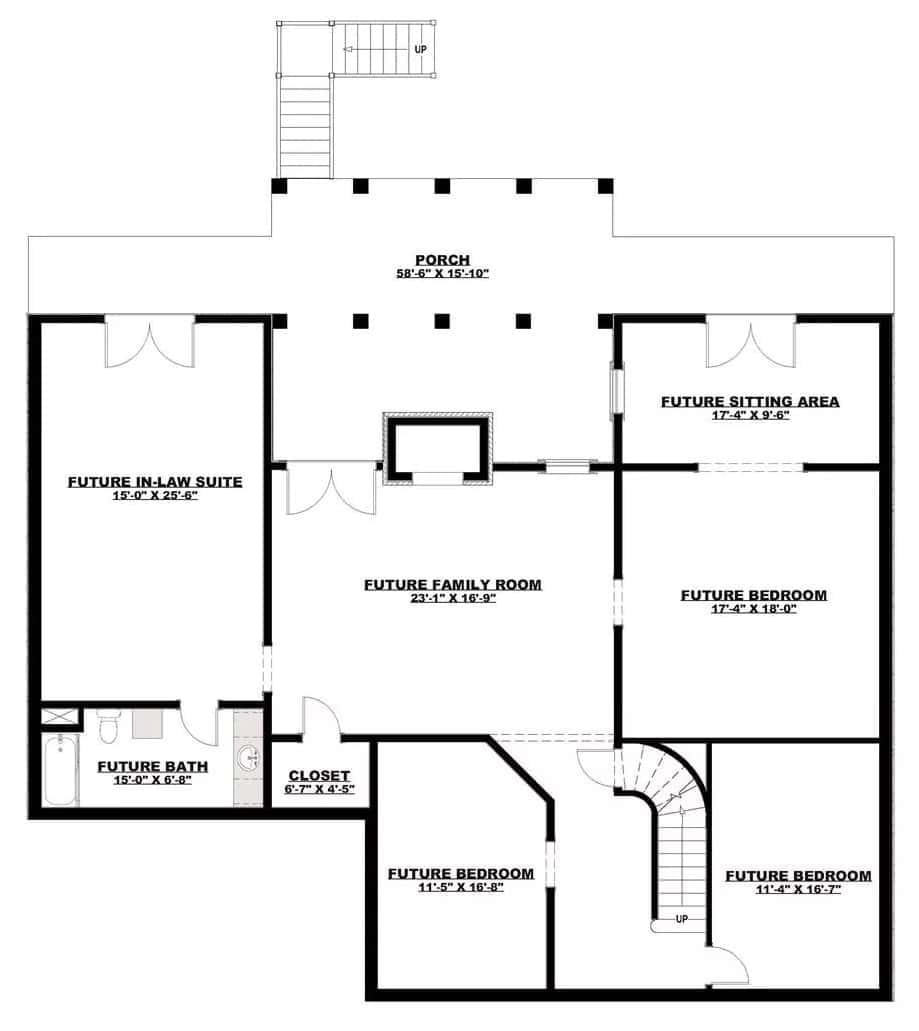
This floor plan offers an ideal setup for first-time buyers looking for flexibility and future expansion. The centerpiece is a generous family room, perfect for gatherings and relaxation, flanked by a potential in-law suite for extended family or guests.
Two additional bedrooms provide ample space for a growing family, while the large porch invites outdoor enjoyment. The layout’s smart design ensures adaptability, making it a wise choice for those starting their homeownership journey.
=> Click here to see this entire house plan
#8. 4,808 Sq. Ft. French Chateau-Style Home with 4 Bedrooms and 3.5 Bathrooms
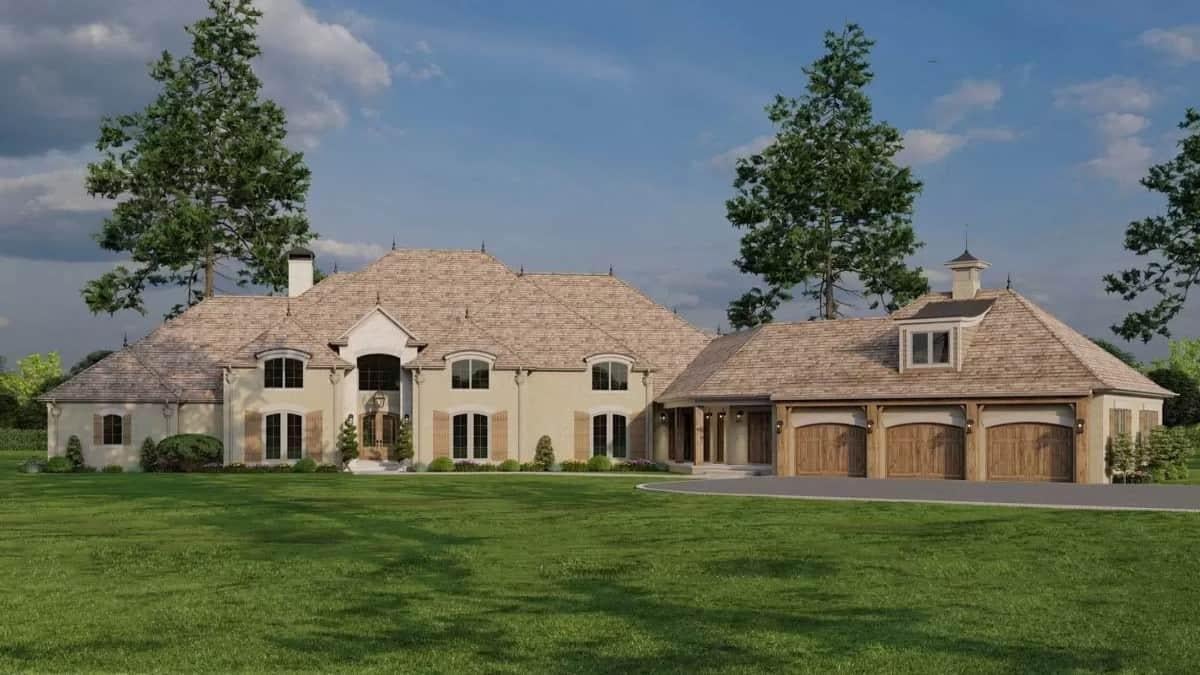
This stunning home features a classic country estate design with a prominent arched entryway that draws the eye. The soft beige exterior complements the rustic charm of the wooden shutters and garage doors, creating a warm and inviting facade.
Surrounded by lush greenery, this residence offers a serene escape while maintaining a sophisticated presence. Ideal for first-time buyers seeking a touch of elegance, this home combines traditional aesthetics with modern functionality.
Main Level Floor Plan
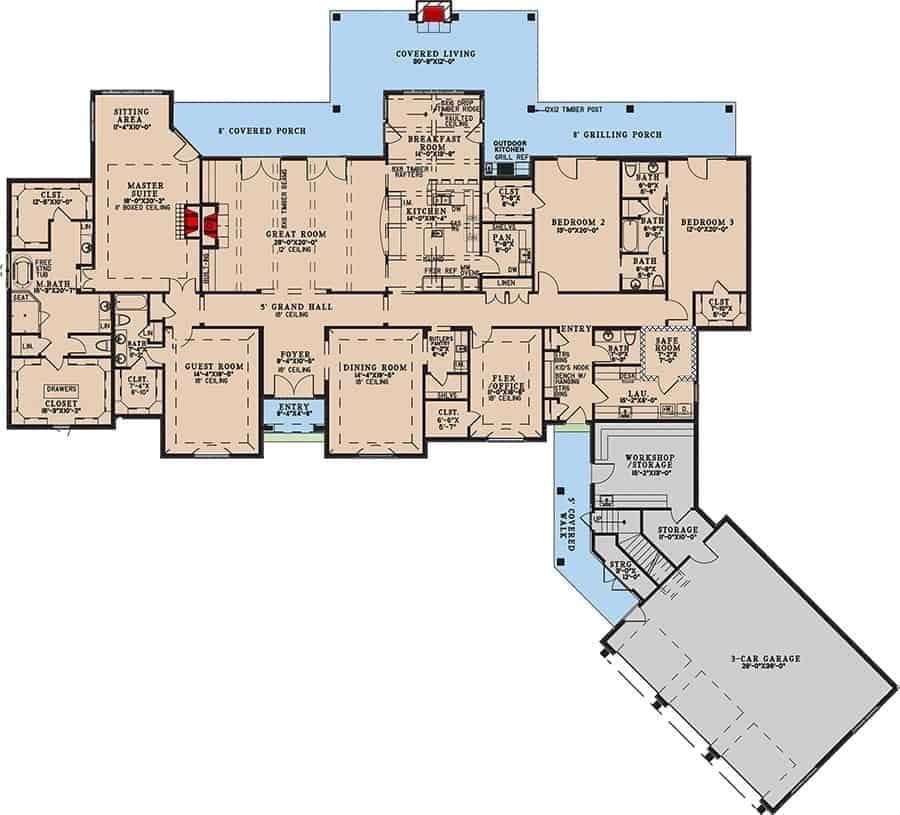
Would you like to save this?
This thoughtfully designed layout features a spacious great room at its core, seamlessly connecting to a dining room and a large covered porch, perfect for gatherings. The floor plan includes a versatile flex room, ideal for first-time buyers who need an adaptable space for an office or guest bedroom.
The master suite offers a private retreat with a sitting area, while two additional bedrooms provide ample space for family or guests. The inclusion of a workshop and storage area near the garage adds practicality, catering to those who value functionality in their living space.
Upper-Level Floor Plan

This floor plan showcases a well-organized layout featuring a spacious bonus room, perfect for a home office or hobby space. The central great room opens to a covered porch, providing a seamless transition between indoor and outdoor living.
Three bedrooms are strategically placed for privacy, while the master suite includes a sitting area and luxurious bath. Ideal for first-time buyers, this plan combines practical living with smart design for a modern lifestyle.
=> Click here to see this entire house plan
#9. 3-Bedroom Contemporary Home with 2.5 Bathrooms and 2,251 Sq. Ft.
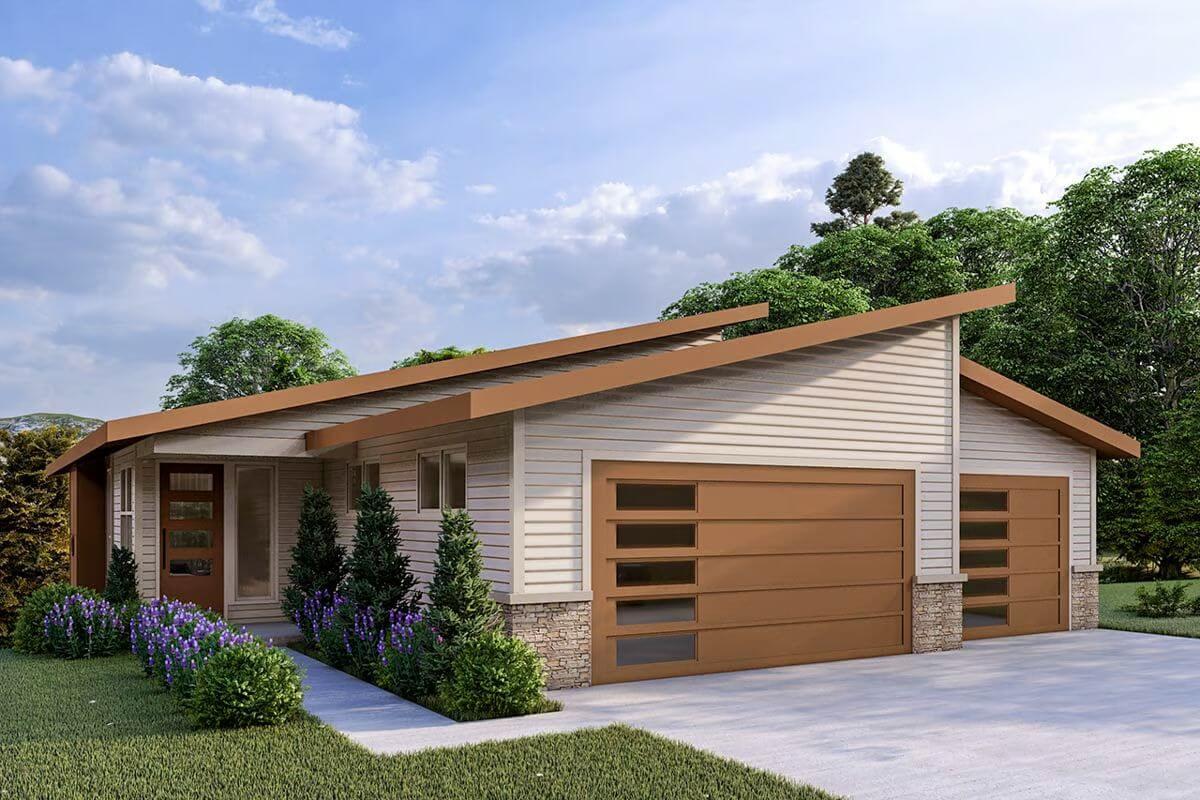
This home showcases a captivating mid-century modern design, highlighted by its distinctive angular rooflines and clean horizontal siding. The warm, earthy tones of the facade blend seamlessly with the surrounding greenery, creating a harmonious connection with nature.
Large, stylized garage doors offer both functionality and an appealing aesthetic touch. Ideal for first-time buyers, this design combines style and practicality, making it a smart choice for modern living.
Main Level Floor Plan
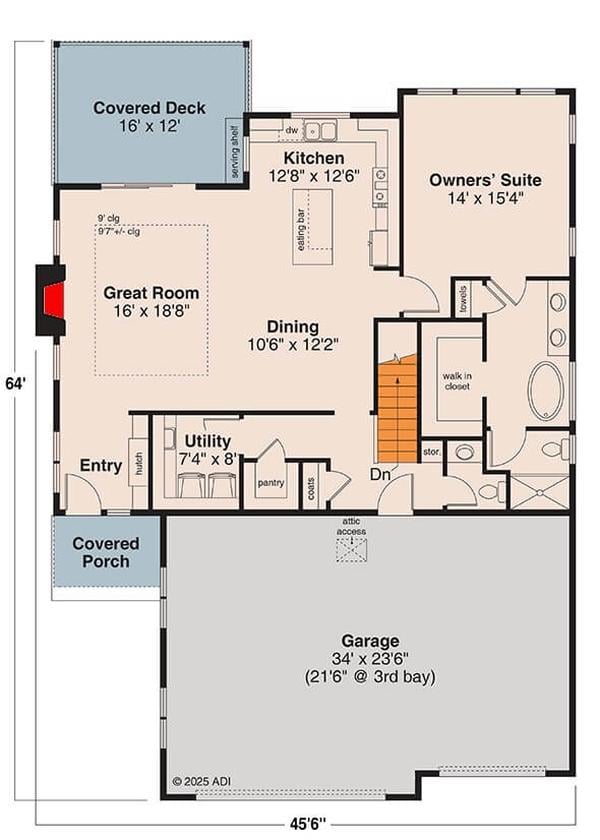
This smart home design is perfect for first-time buyers, featuring a practical layout with a great room directly connected to a dining area and kitchen. The covered deck offers additional outdoor living space, seamlessly extending the indoor areas for relaxation or entertaining.
A generously sized owner’s suite with a walk-in closet ensures comfort and privacy. The expansive garage provides ample storage and parking, ideal for growing families or those needing extra space.
Lower-Level Floor Plan
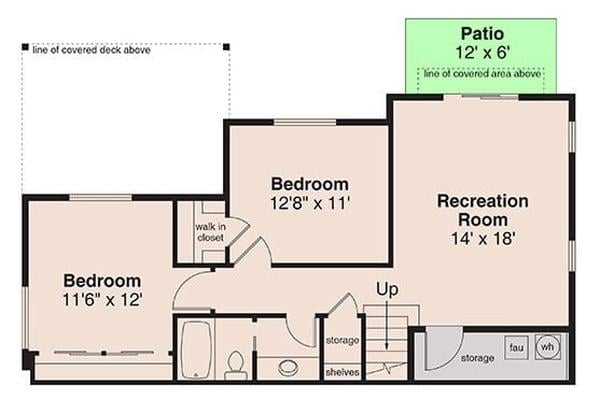
This floor plan offers a thoughtful design with two bedrooms and a generous recreation room, perfect for first-time buyers seeking flexibility. The recreation room, measuring 14′ x 18′, provides ample space for entertainment or relaxation, with easy access to a cozy patio.
The inclusion of a walk-in closet in one of the bedrooms adds practical storage solutions, enhancing the smart home concept. The layout maximizes functionality, making it ideal for those looking to optimize their living space.
=> Click here to see this entire house plan
#10. Traditional 3-Bedroom Ranch with 2.5 Bathrooms and 2,439 Sq. Ft.
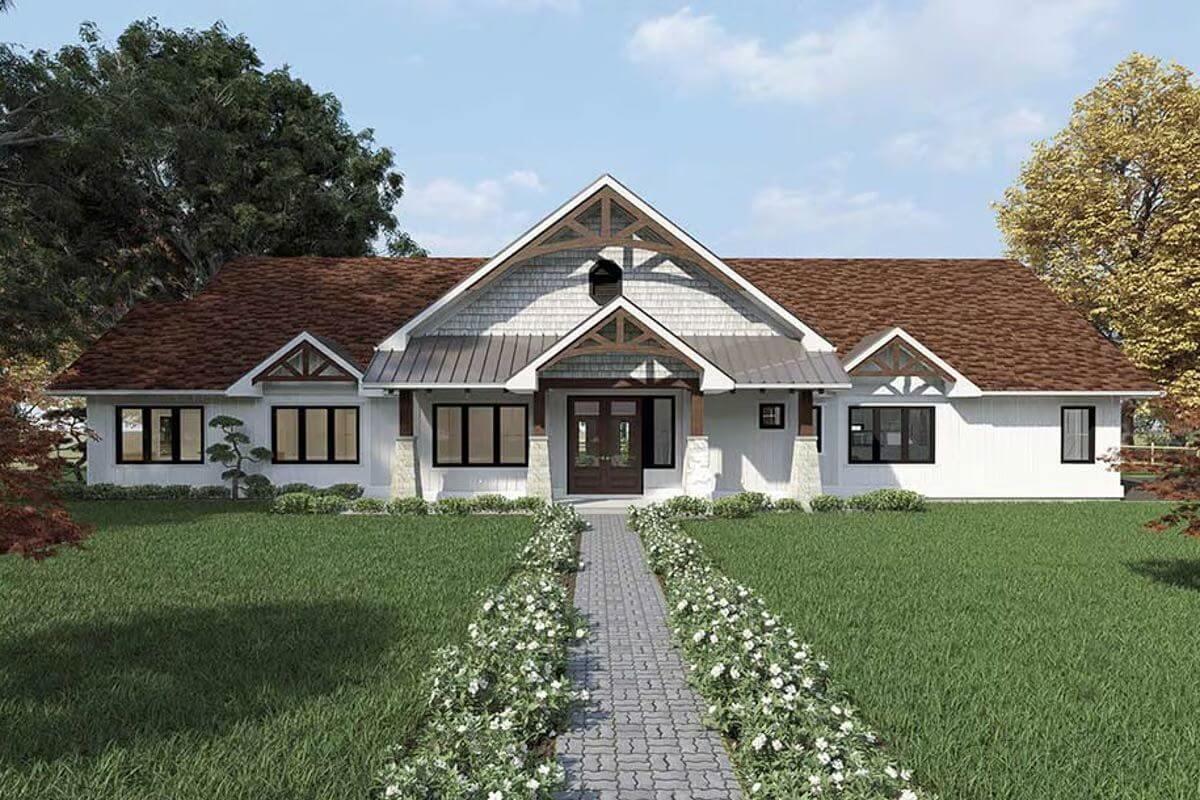
This delightful home showcases a harmonious blend of classic and rustic elements, perfect for first-time buyers seeking charm and functionality. The inviting pathway, lined with delicate flowers, leads to a welcoming front porch framed by rustic gables and sturdy stone columns.
The combination of white siding and warm wood tones creates a timeless aesthetic that feels both cozy and elegant. This design offers a smart choice for those looking to establish their first home with character and comfort.
Main Level Floor Plan
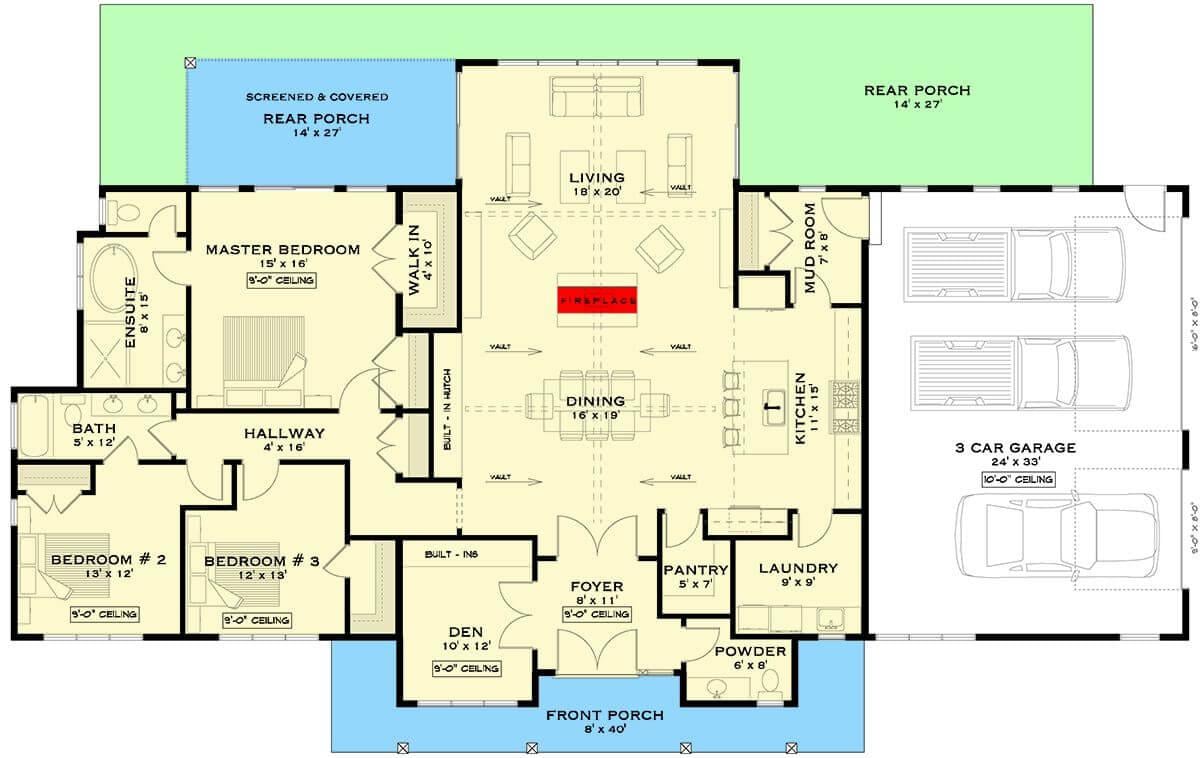
This floor plan features a well-designed layout with a focus on practicality, perfect for first-time buyers looking to embrace smart living. The rear porch, screened and covered, offers an ideal space for relaxation and outdoor gatherings, seamlessly extending the living area.
Inside, the open-concept living and dining spaces are anchored by a cozy fireplace, with easy access to a modern kitchen complete with a convenient island. The three-car garage and separate mudroom ensure ample storage and functionality for growing families.
=> Click here to see this entire house plan




