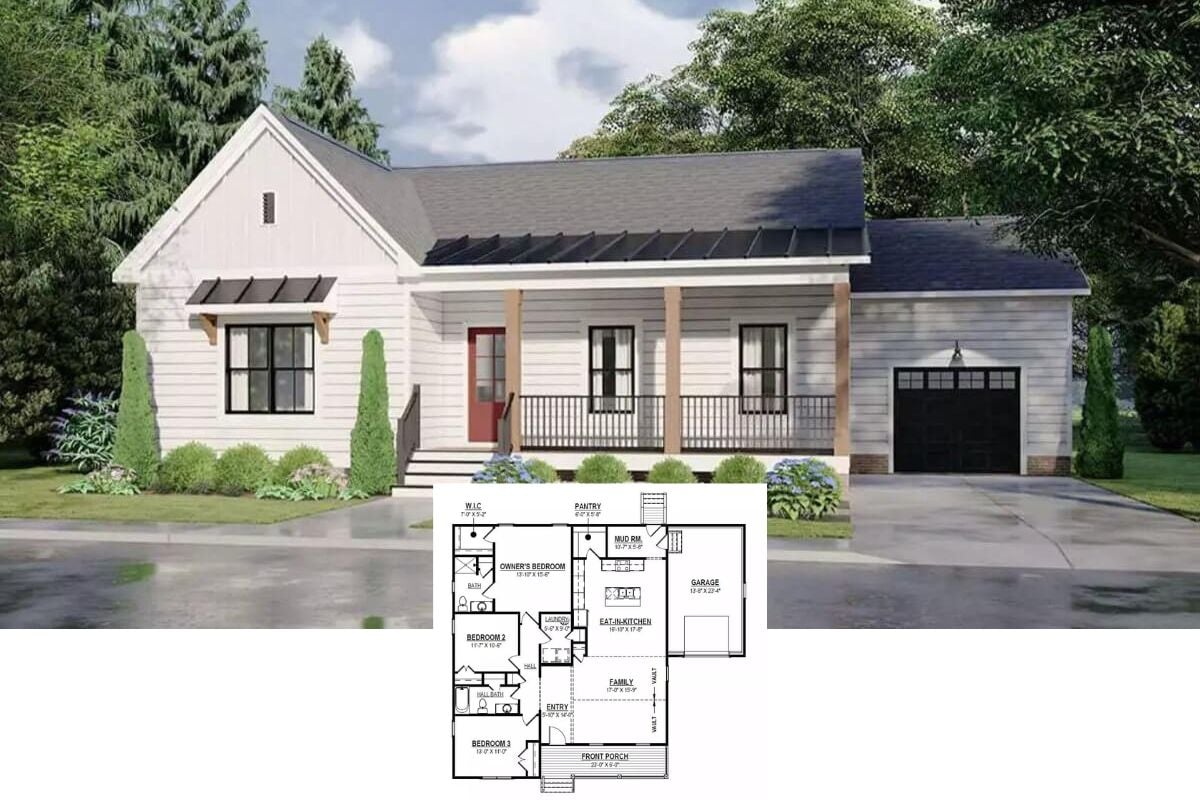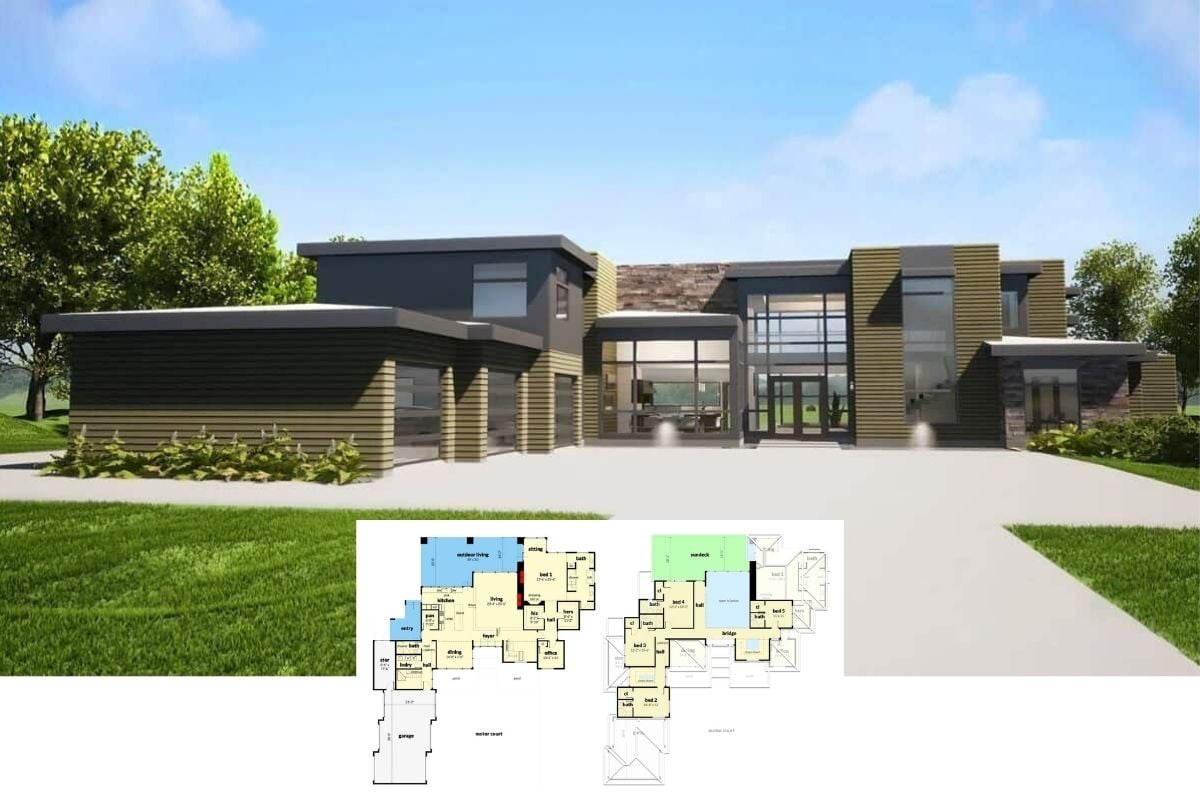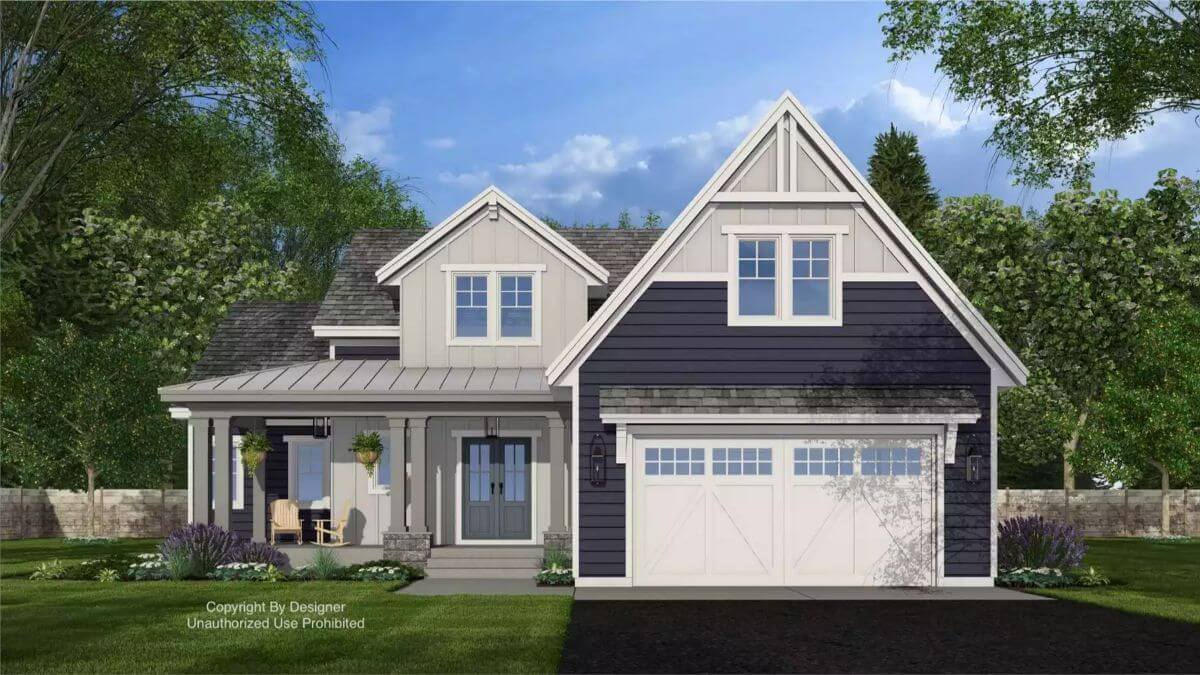
Specifications
- Sq. Ft.: 2,623
- Bedrooms: 5
- Bathrooms: 4.5
- Stories: 2
- Garage: 2
Main Level Floor Plan

Second Level Floor Plan
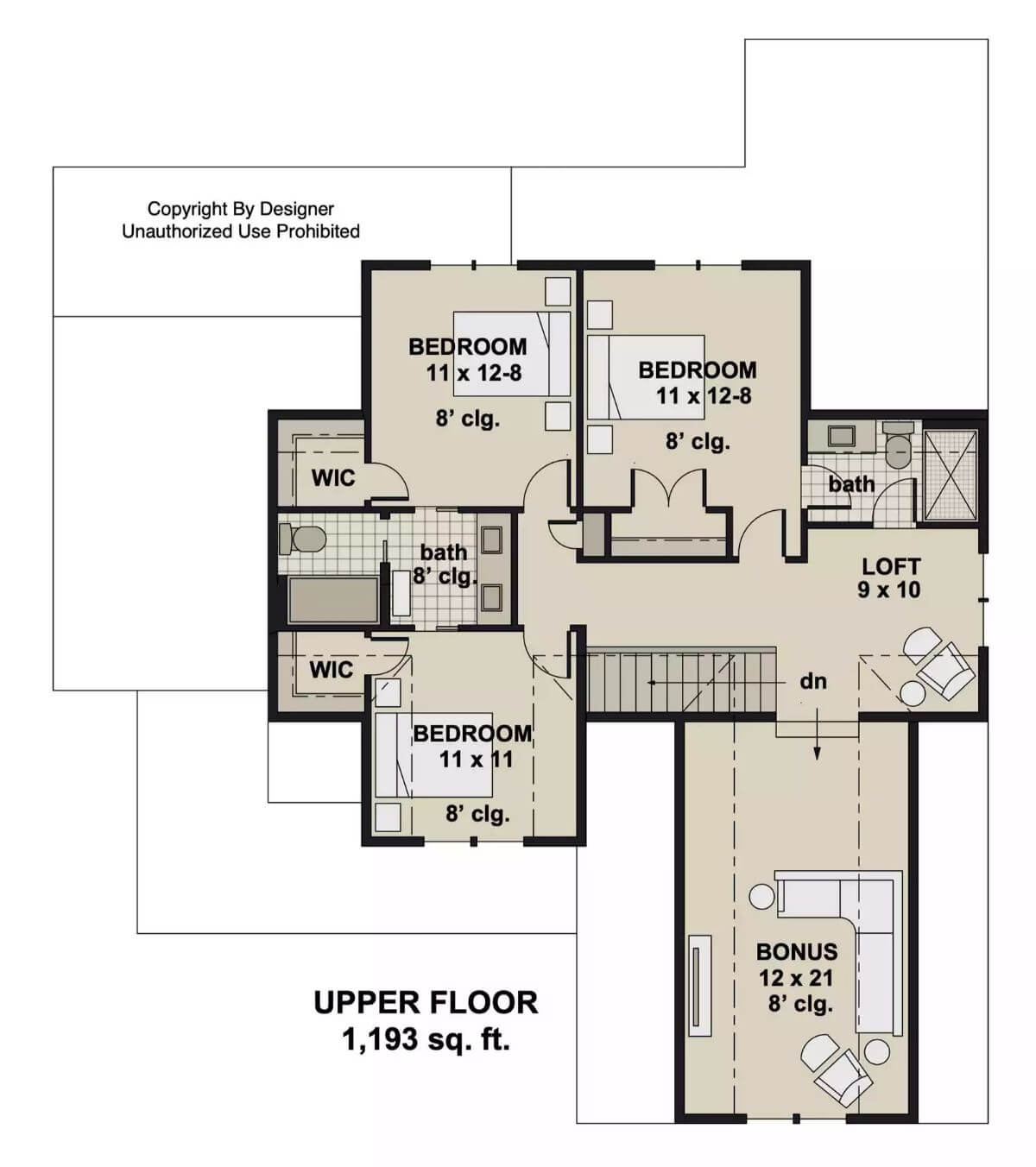
🔥 Create Your Own Magical Home and Room Makeover
Upload a photo and generate before & after designs instantly.
ZERO designs skills needed. 61,700 happy users!
👉 Try the AI design tool here
Rear View
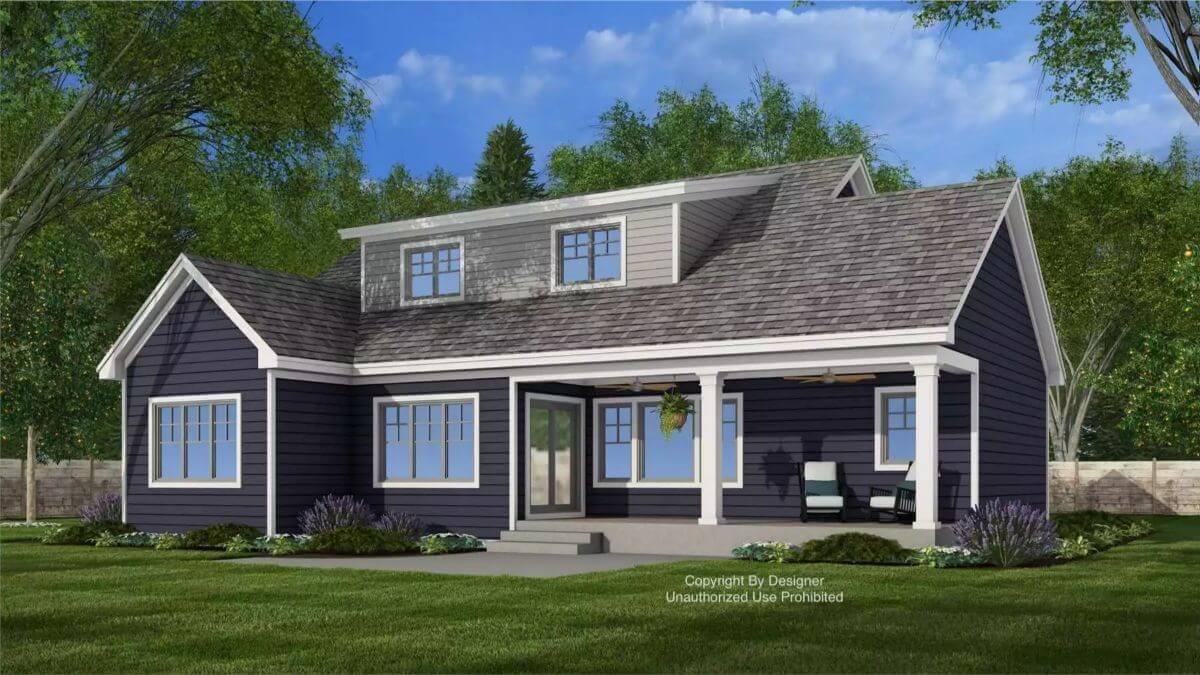
Foyer

Great Room

Great Room

Kitchen

Kitchen

Primary Bedroom

Primary Bedroom

Primary Closet

Primary Bathroom

Bedroom

Laundry Room

🔥 Create Your Own Magical Home and Room Makeover
Upload a photo and generate before & after designs instantly.
ZERO designs skills needed. 61,700 happy users!
👉 Try the AI design tool here
Loft

Loft

Bonus Room

Bedroom

Bedroom

Bathroom

Details
This farmhouse-style home combines classic architectural lines with modern charm. The front elevation showcases a steeply pitched roof with board and batten siding, accented by horizontal clapboard and decorative gables. A wide covered front porch spans the entryway, anchored by square columns and topped with a metal awning, creating a warm, welcoming approach.
Inside, a foyer opens into the great room, which features a fireplace and connects directly to the kitchen and dining area. The kitchen includes a central island, walk-in pantry, and access to a mudroom that leads into a two-car garage. A rear porch extends the living space outdoors, ideal for casual gatherings.
The primary suite is located on the main level and includes a private bath with dual vanities and a walk-in closet. A guest room tucked in the back corner of the home also has convenient access to a full bath, offering privacy for visitors or multi-generational living.
The upper floor provides generous sleeping quarters and flexible living options. Three bedrooms with ample closet space share two full bathrooms, while a central loft serves as a lounge, homework station, or play area. A spacious bonus room sits above the garage, perfectly suited for a media space, game room, or future expansion.
Pin It!

The House Designers Plan THD-10767

