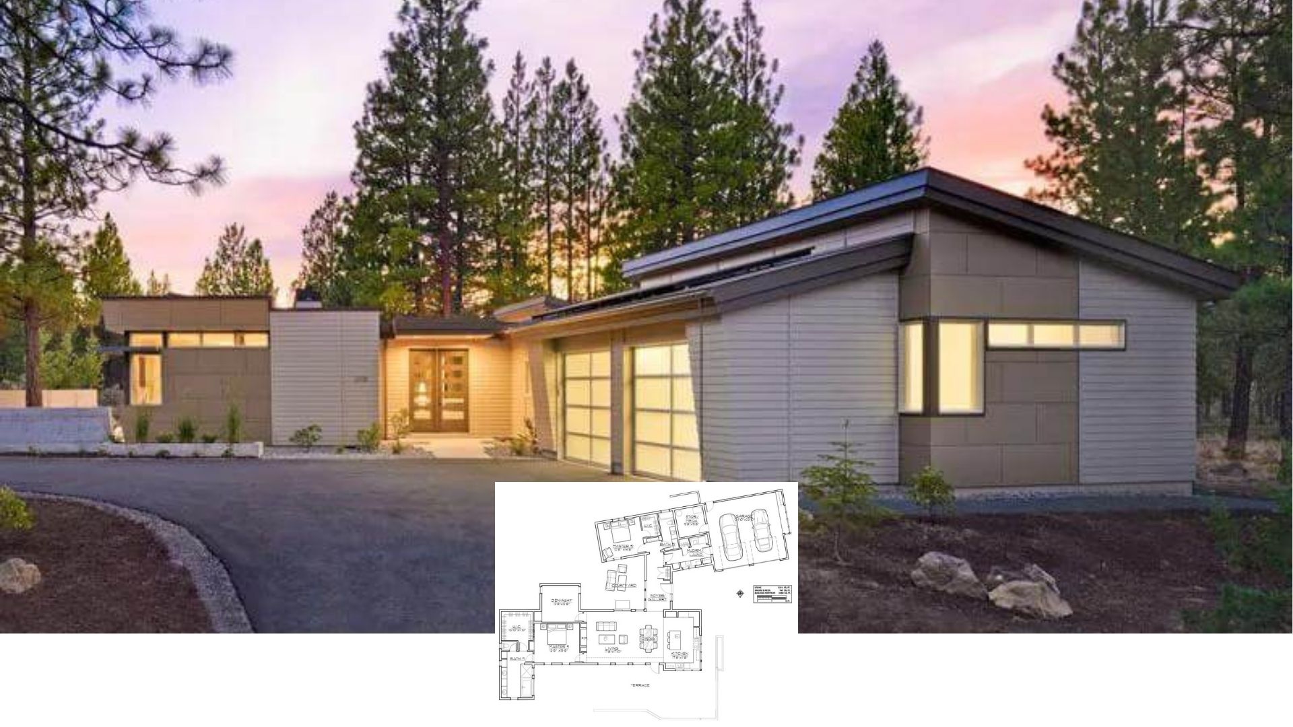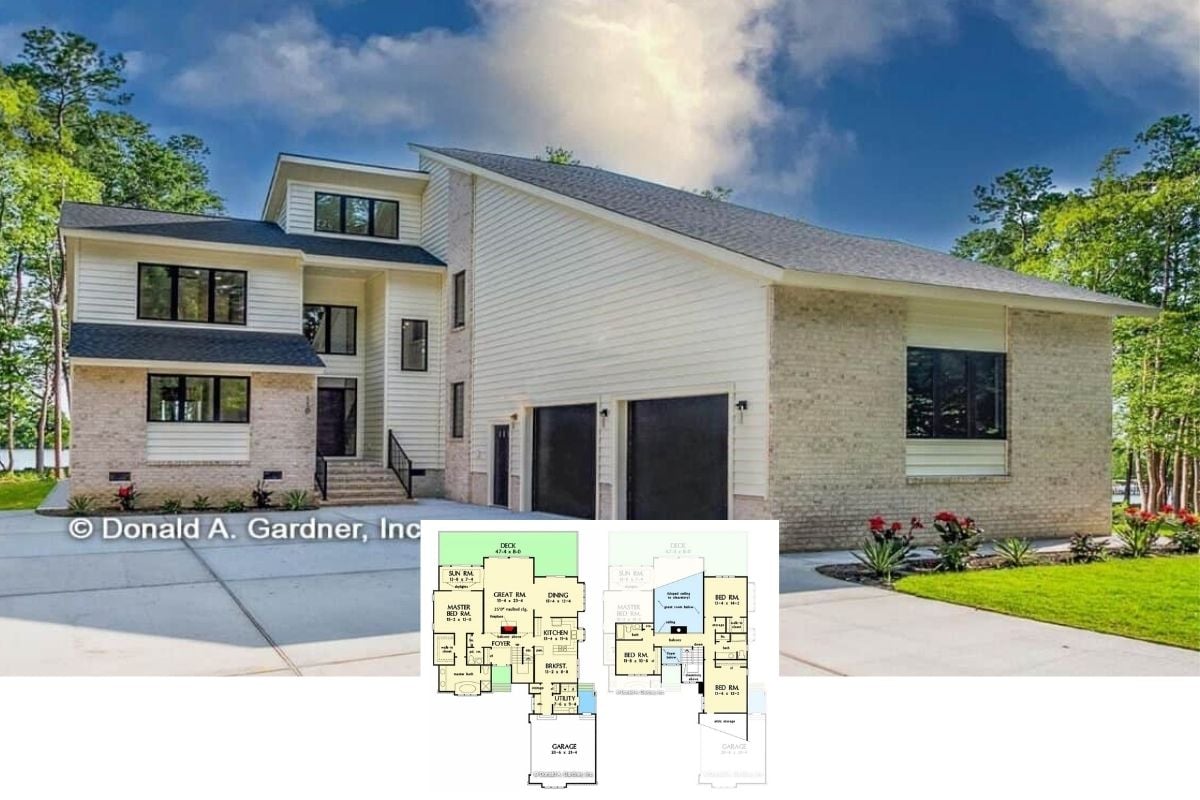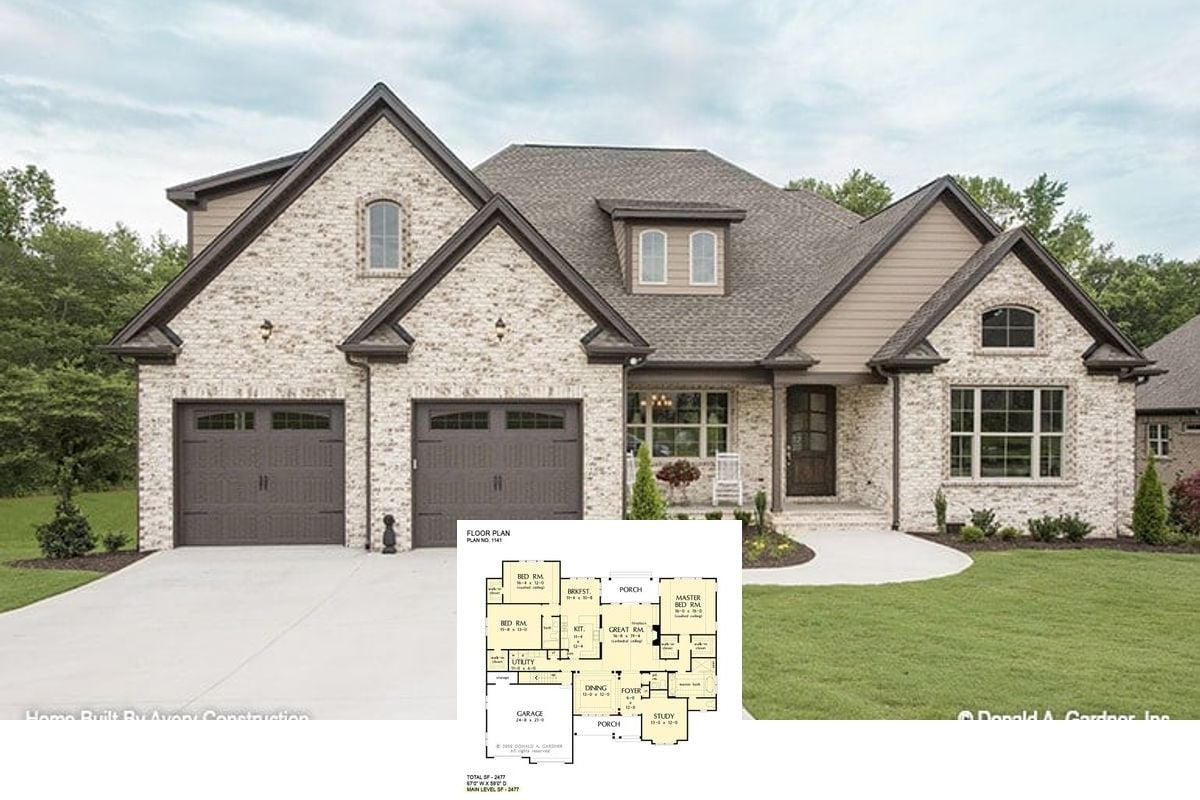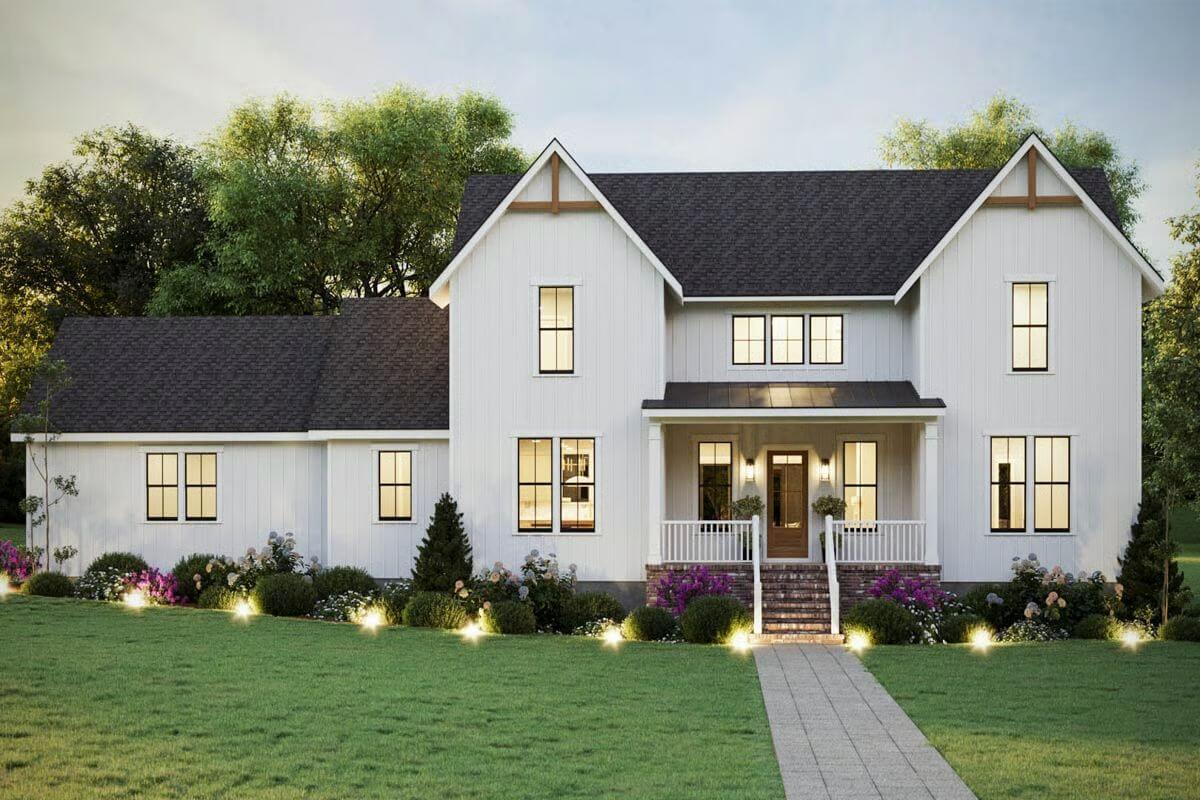
Would you like to save this?
Specifications
- Sq. Ft.: 3,039
- Bedrooms: 4-5
- Bathrooms: 3.5
- Stories: 2
- Garage: 2
Main Level Floor Plan
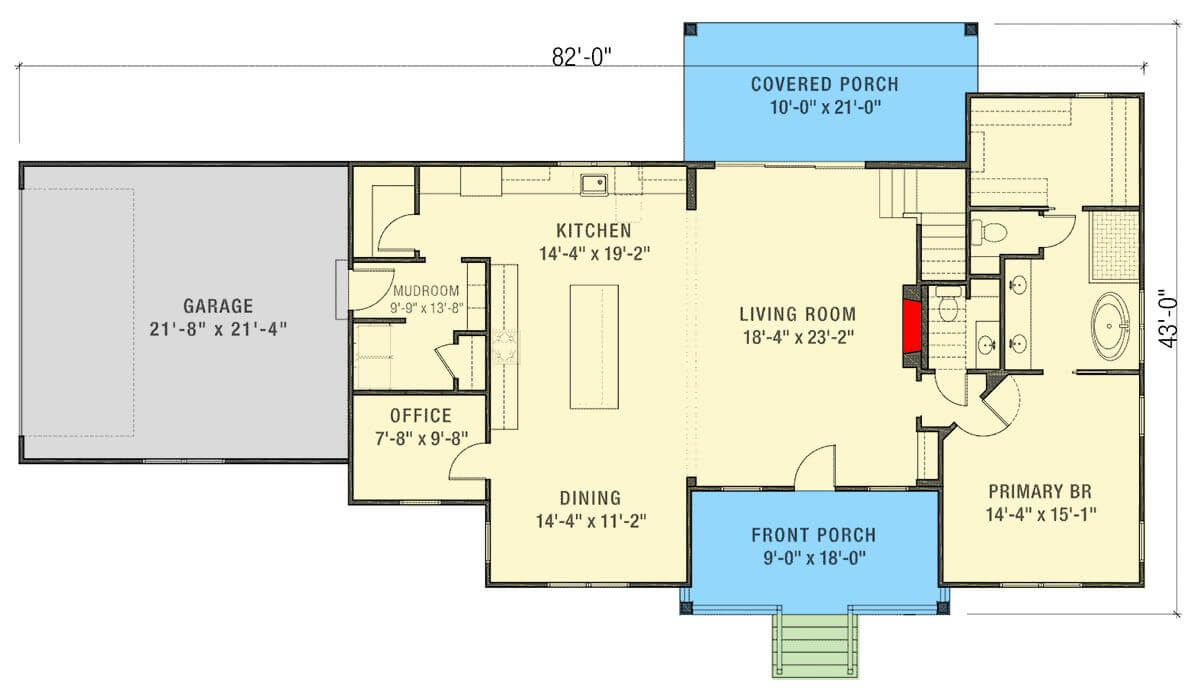
Second Level Floor Plan
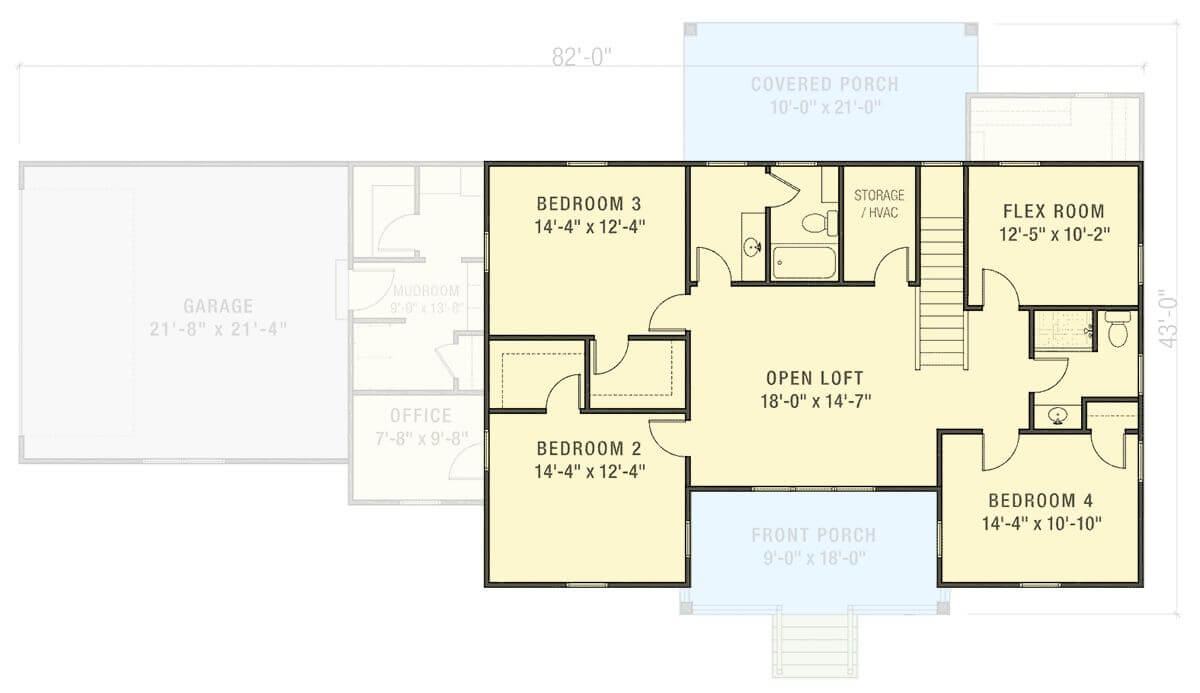
🔥 Create Your Own Magical Home and Room Makeover
Upload a photo and generate before & after designs instantly.
ZERO designs skills needed. 61,700 happy users!
👉 Try the AI design tool here
Front-Right View
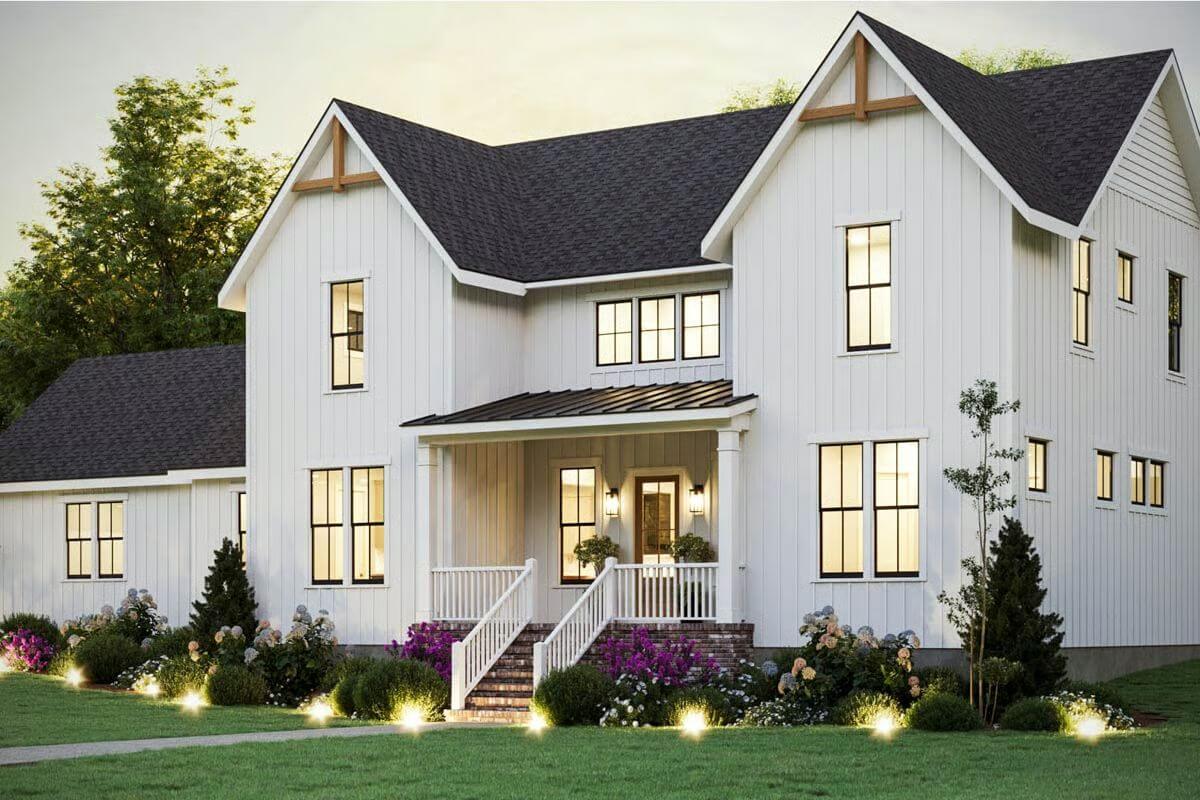
Front-Left View
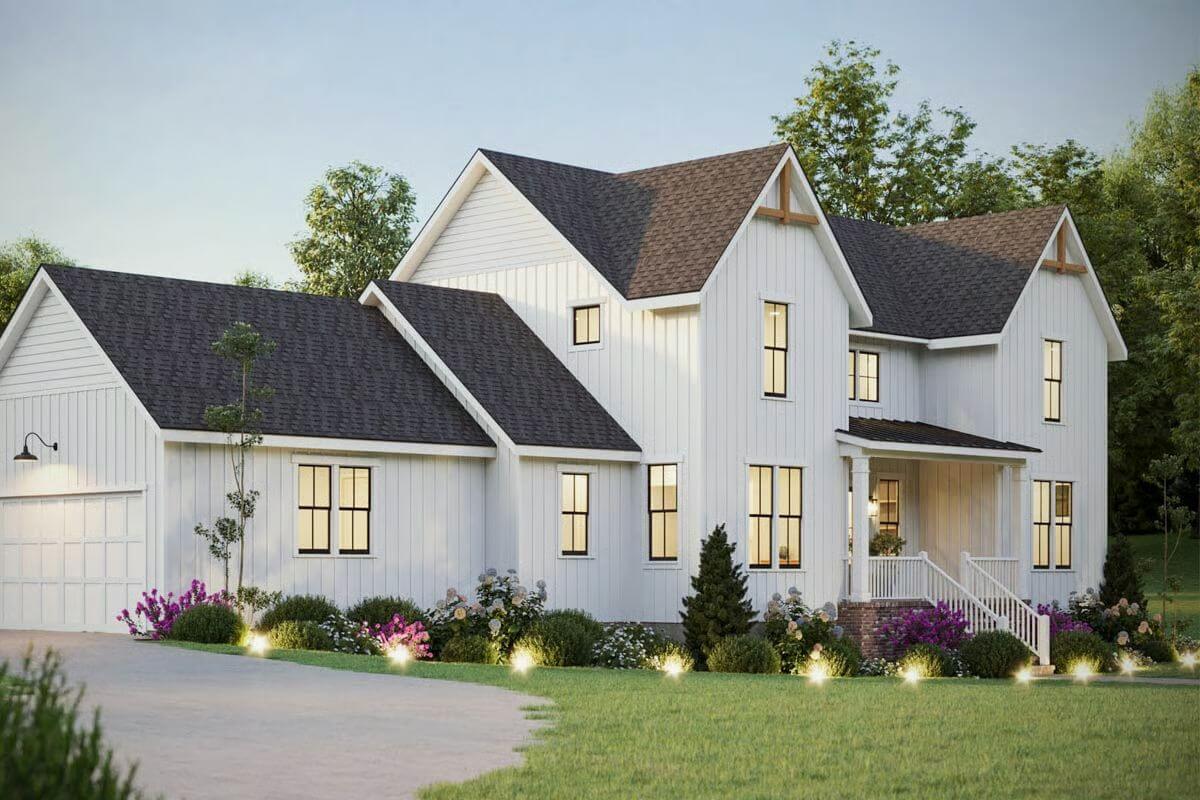
Rear View
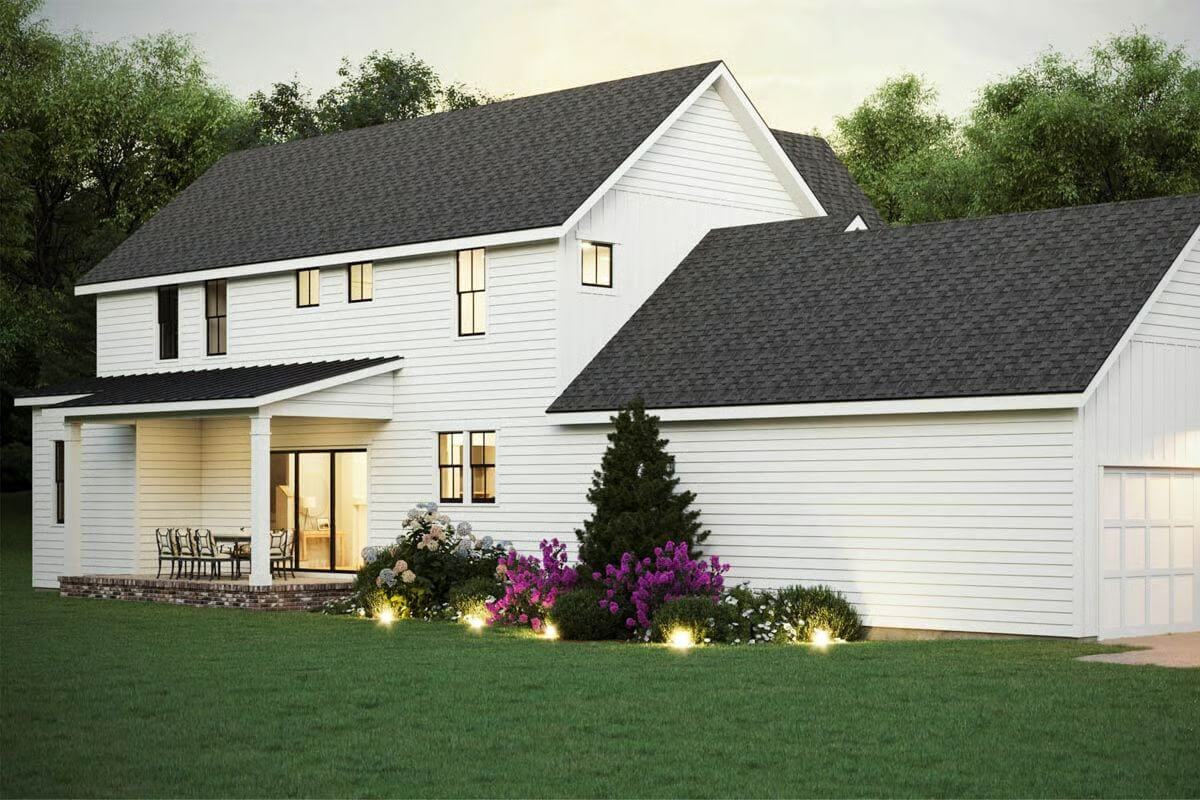
Living Room
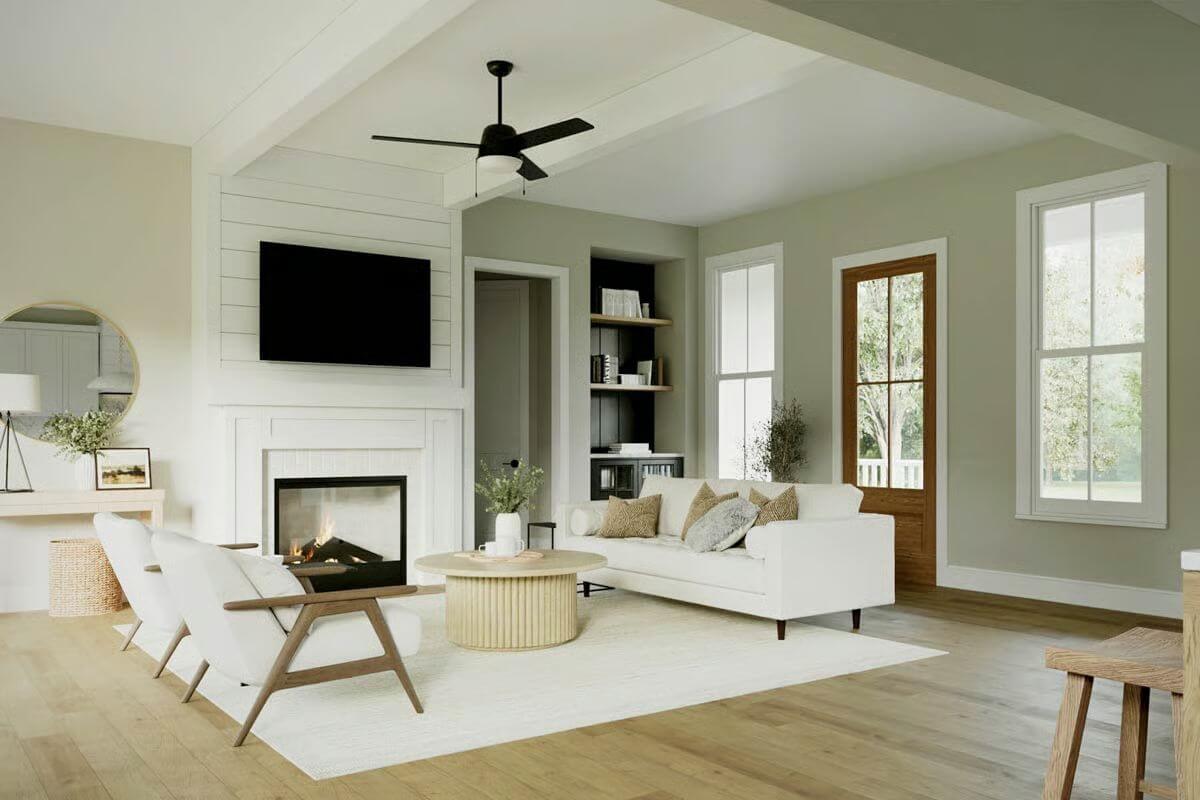
Would you like to save this?
Living Room
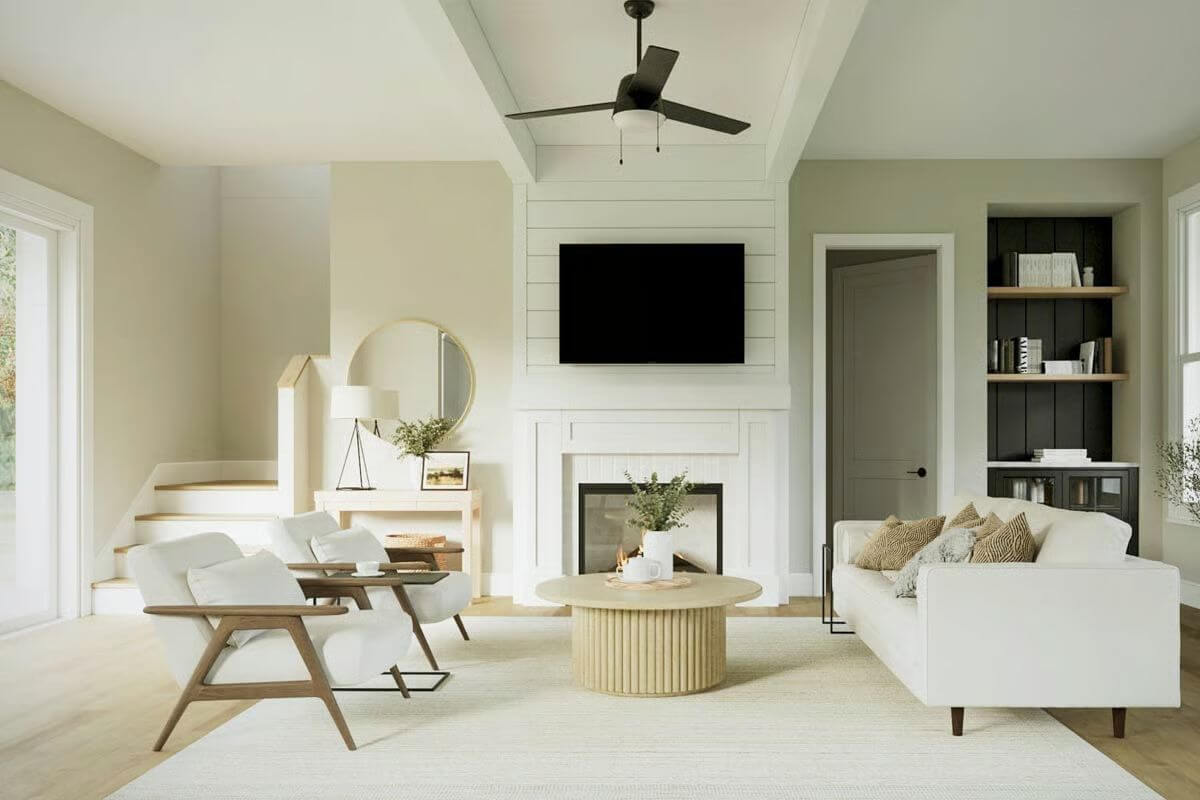
Staircase
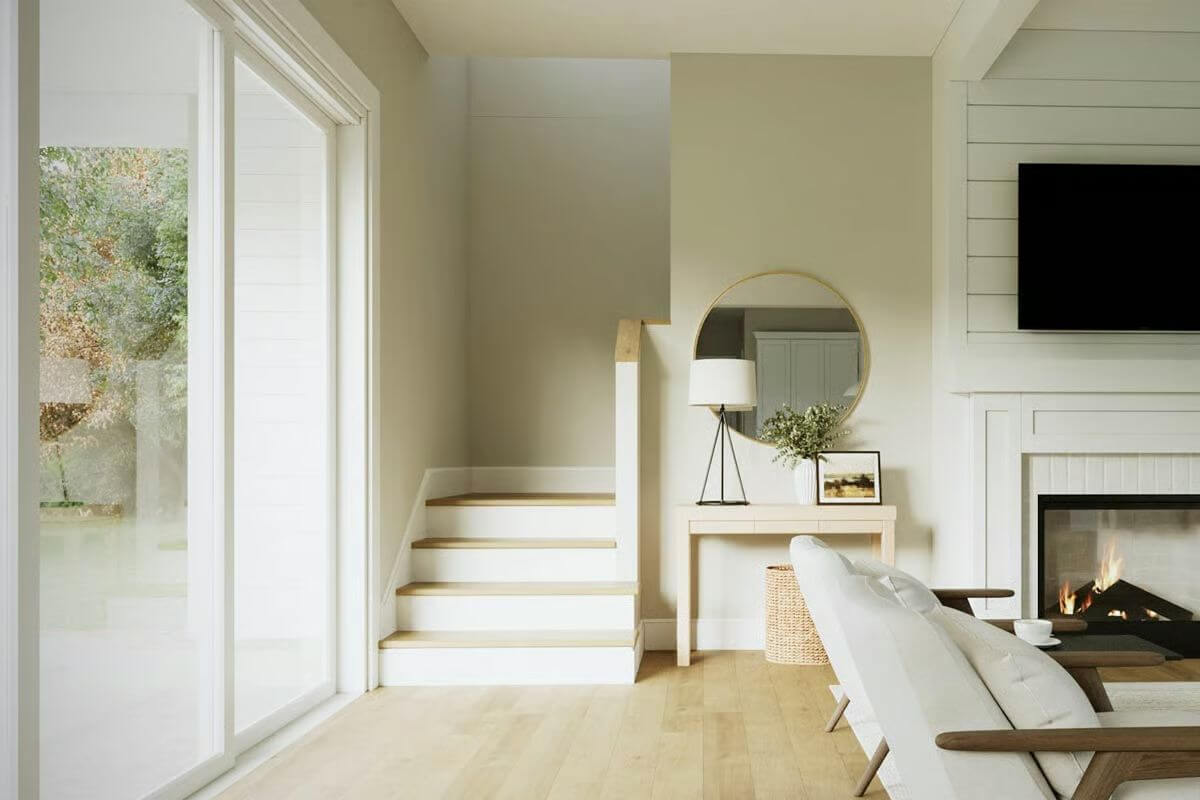
Kitchen
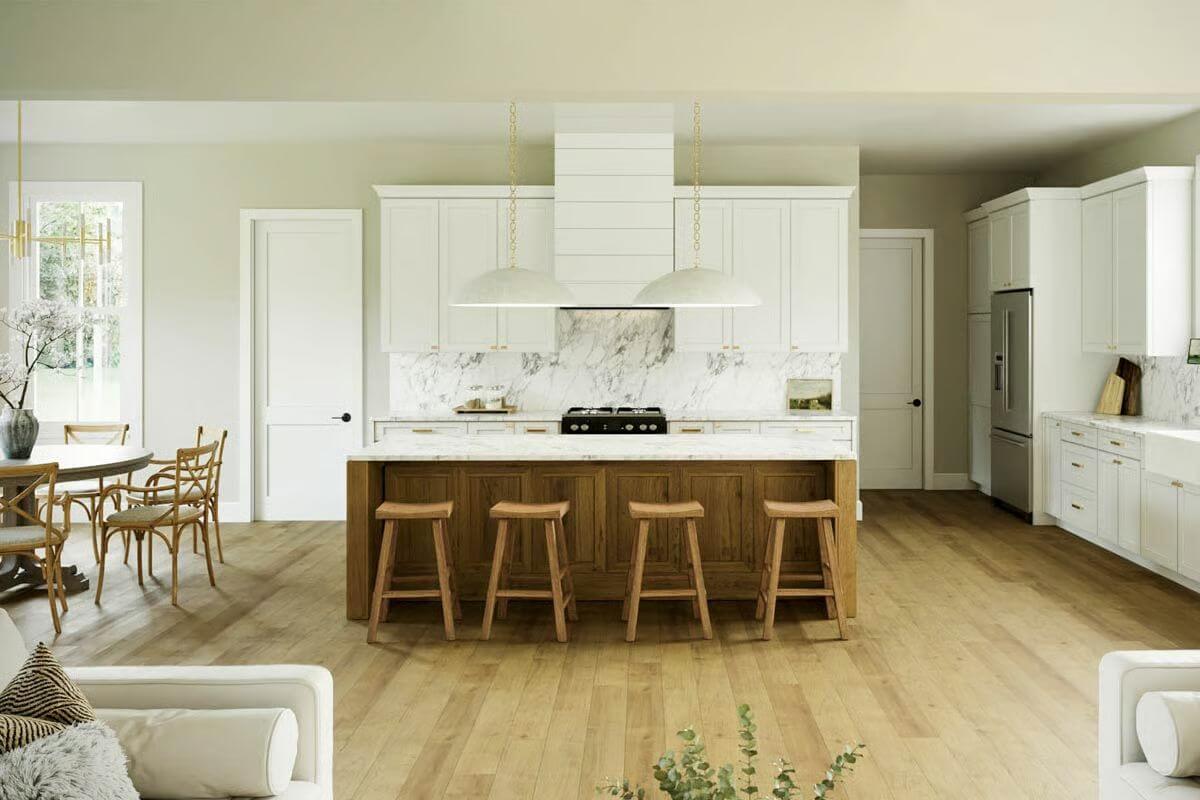
Dining Area

Dining Area
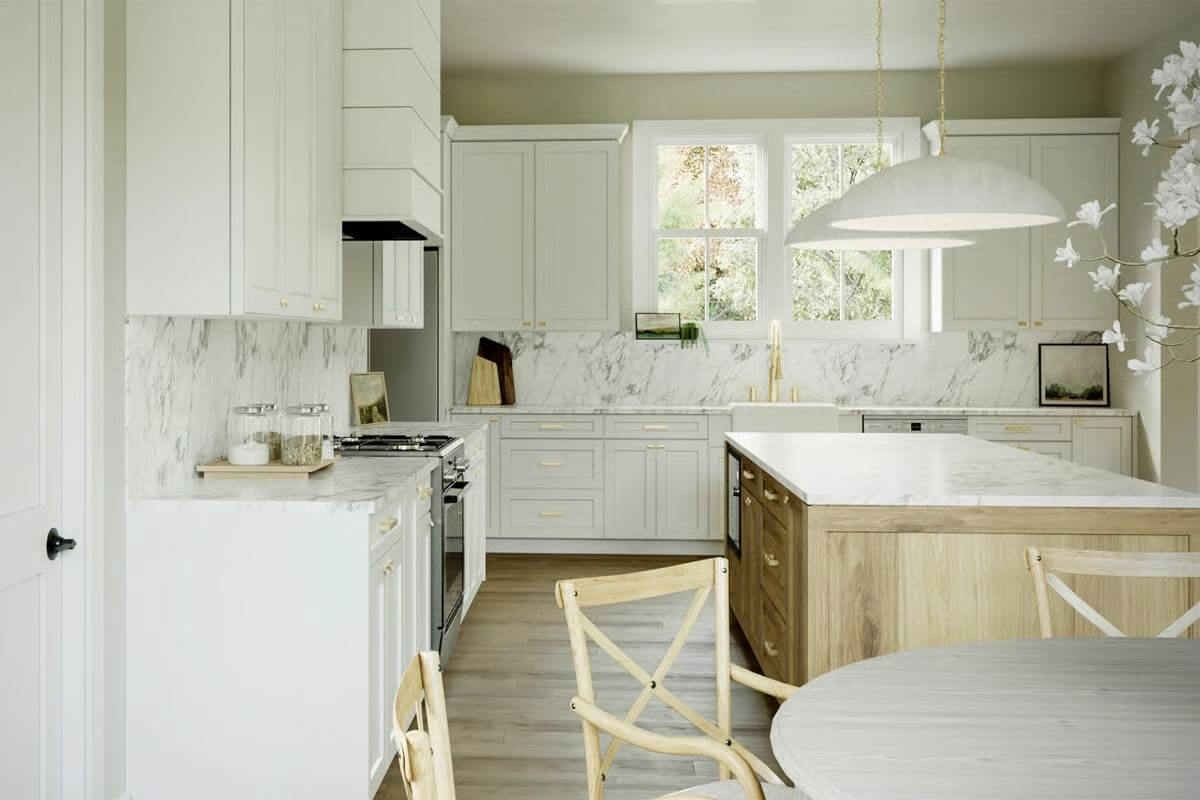
Primary Bedroom
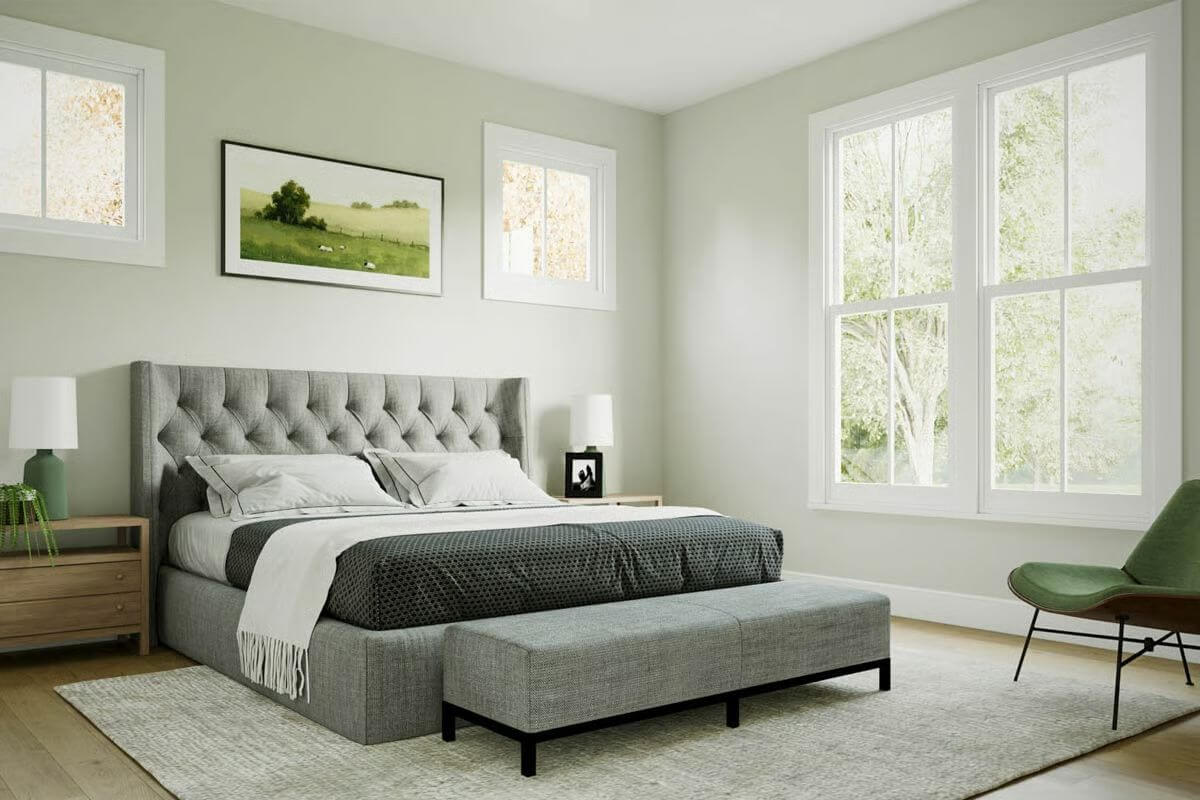
Primary Bathroom
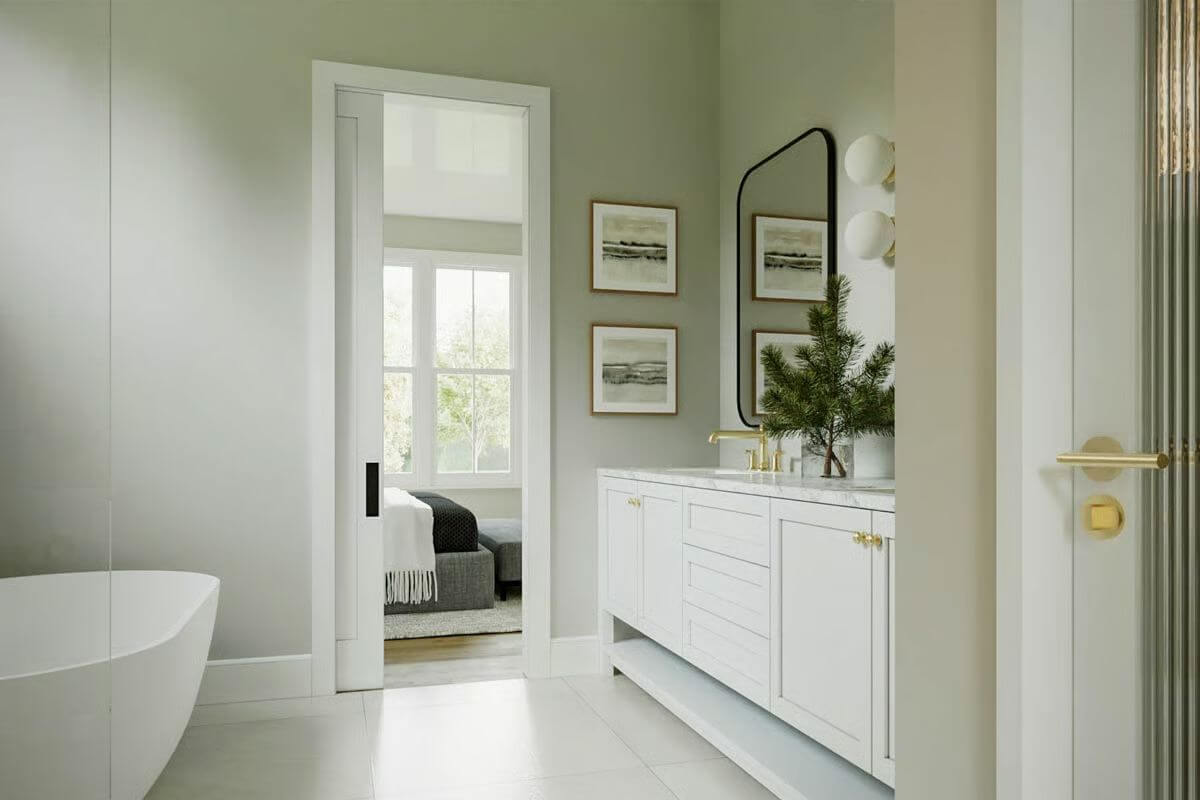
Details
This modern farmhouse presents a clean and timeless exterior with crisp vertical siding in a soft white tone, contrasted beautifully by dark-framed windows and a charcoal-colored roof. The symmetrical front elevation is anchored by two prominent gabled peaks that add depth and character. A welcoming covered front porch, supported by classic white columns, draws attention to the centered entryway.
The main level blends open living with practical functionality. The heart of the home is the expansive living room, ideally positioned between the kitchen and the primary suite. The kitchen features a generous island and is open to the dining area for seamless entertaining. A mudroom and compact office just off the garage entrance offer convenience and privacy for everyday routines.
The main floor primary bedroom provides a retreat-like feel, complete with an en-suite bath and direct access to the main living areas. A covered rear porch offers space for relaxing outdoors.
Upstairs, a spacious open loft connects to four additional rooms—three traditional bedrooms and a flexible bonus room that can serve as a media space, home gym, or guest room. Ample bathrooms, storage areas, and a thoughtfully placed HVAC closet enhance the home’s functionality.
Pin It!

🔥 Create Your Own Magical Home and Room Makeover
Upload a photo and generate before & after designs instantly.
ZERO designs skills needed. 61,700 happy users!
👉 Try the AI design tool here
Architectural Designs Plan 50242PH


