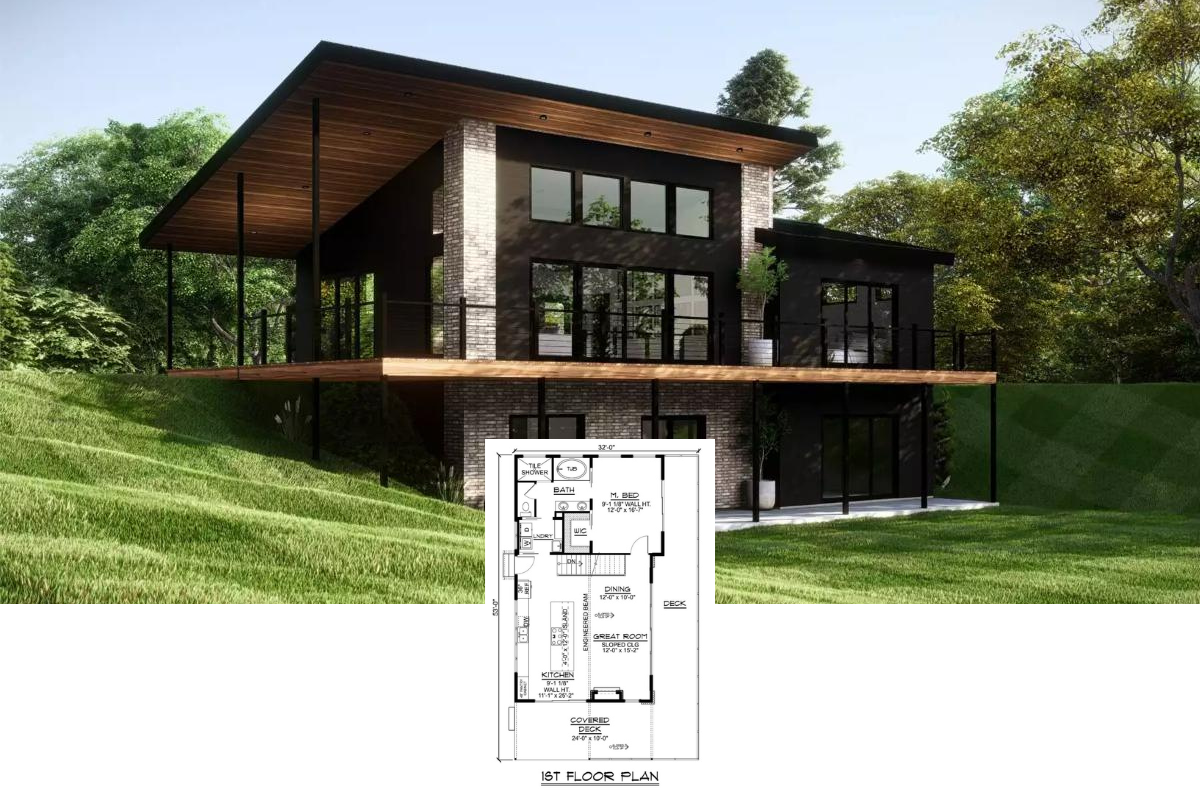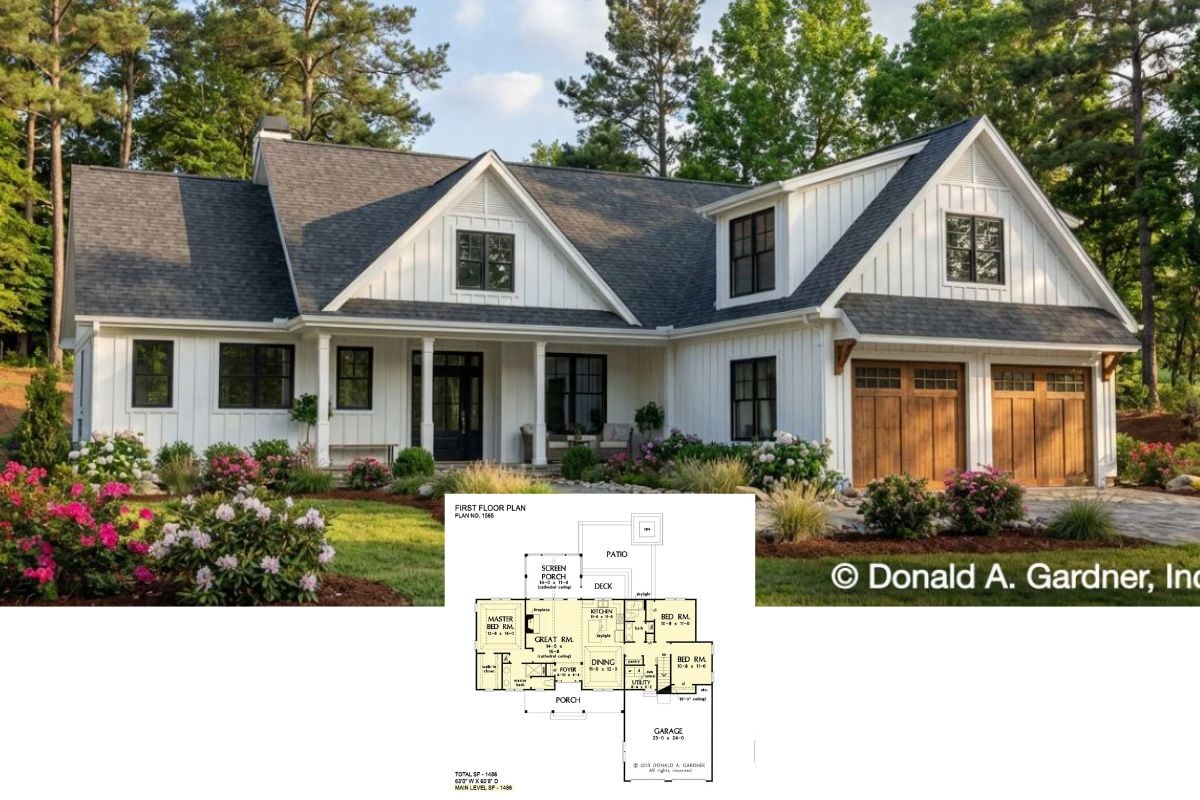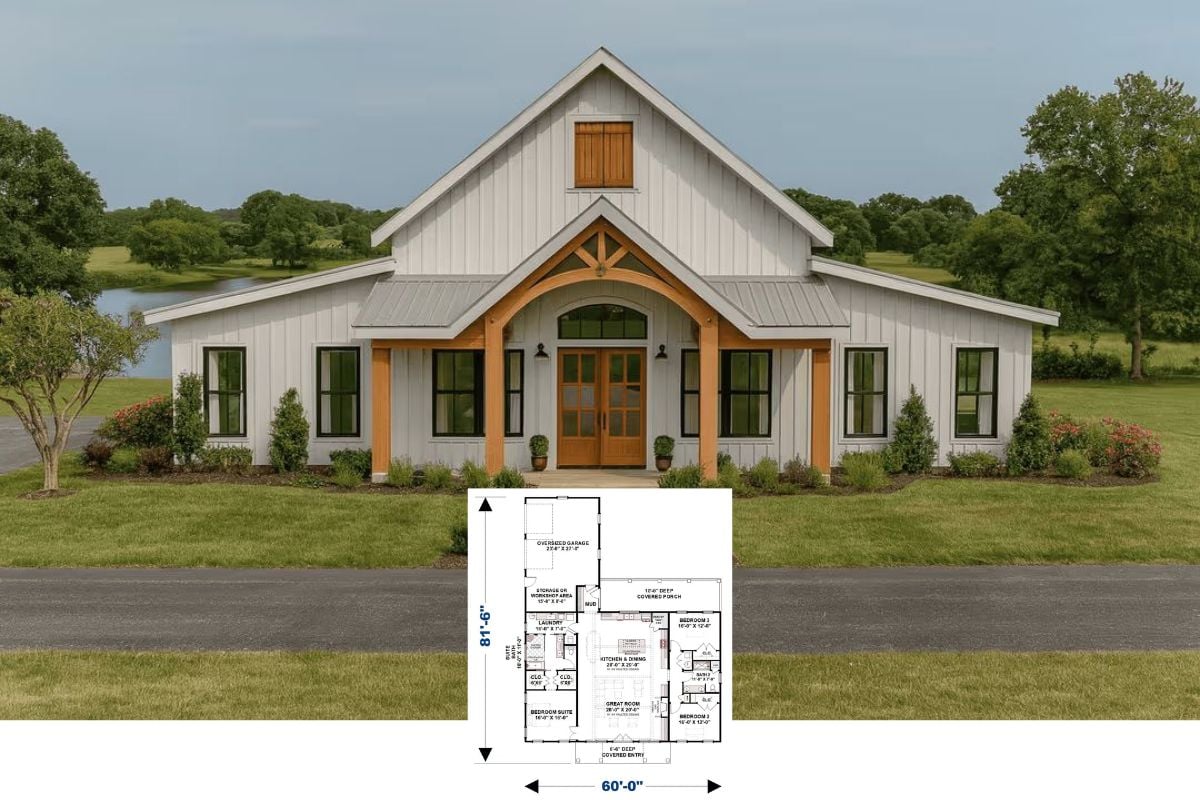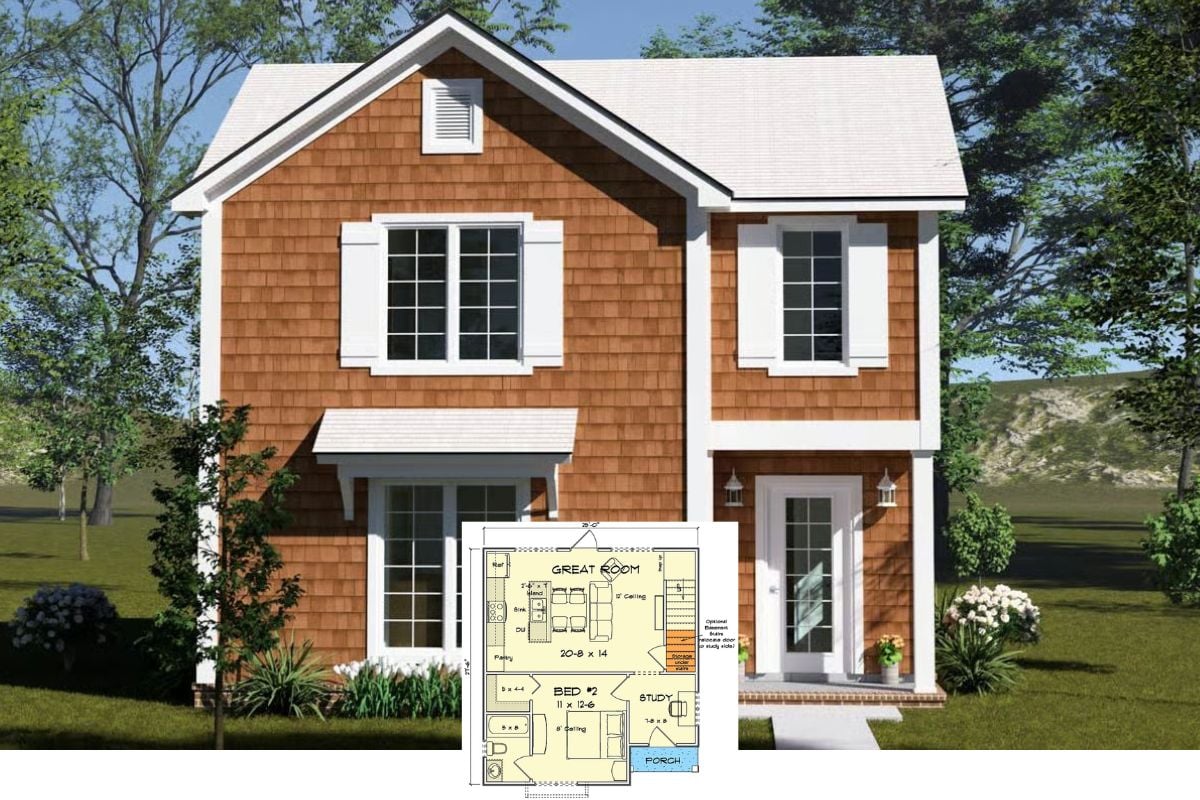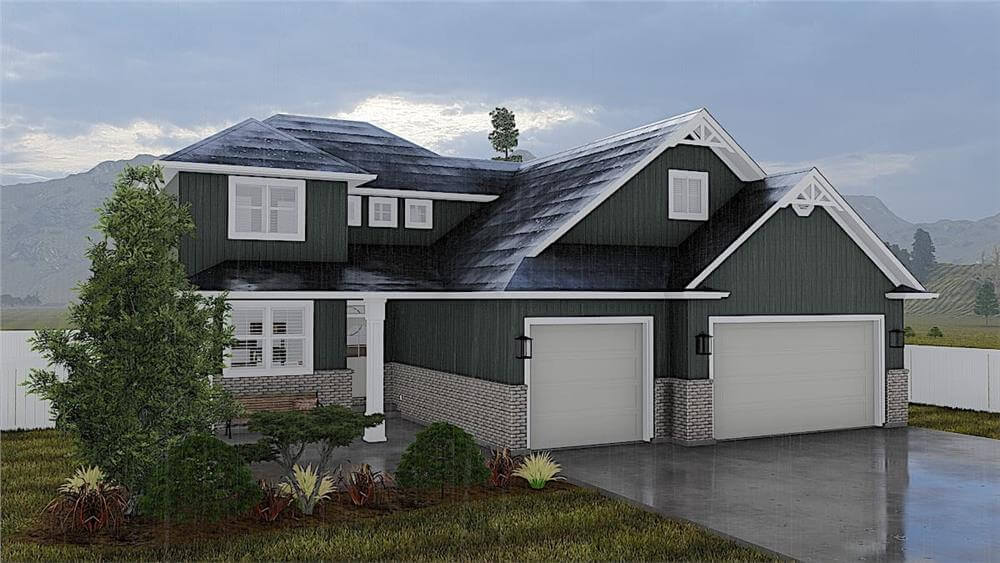
Would you like to save this?
Specifications
- Sq. Ft.: 2,399
- Bedrooms: 4
- Bathrooms: 2.5
- Stories: 2
- Garage: 3
Main Level Floor Plan
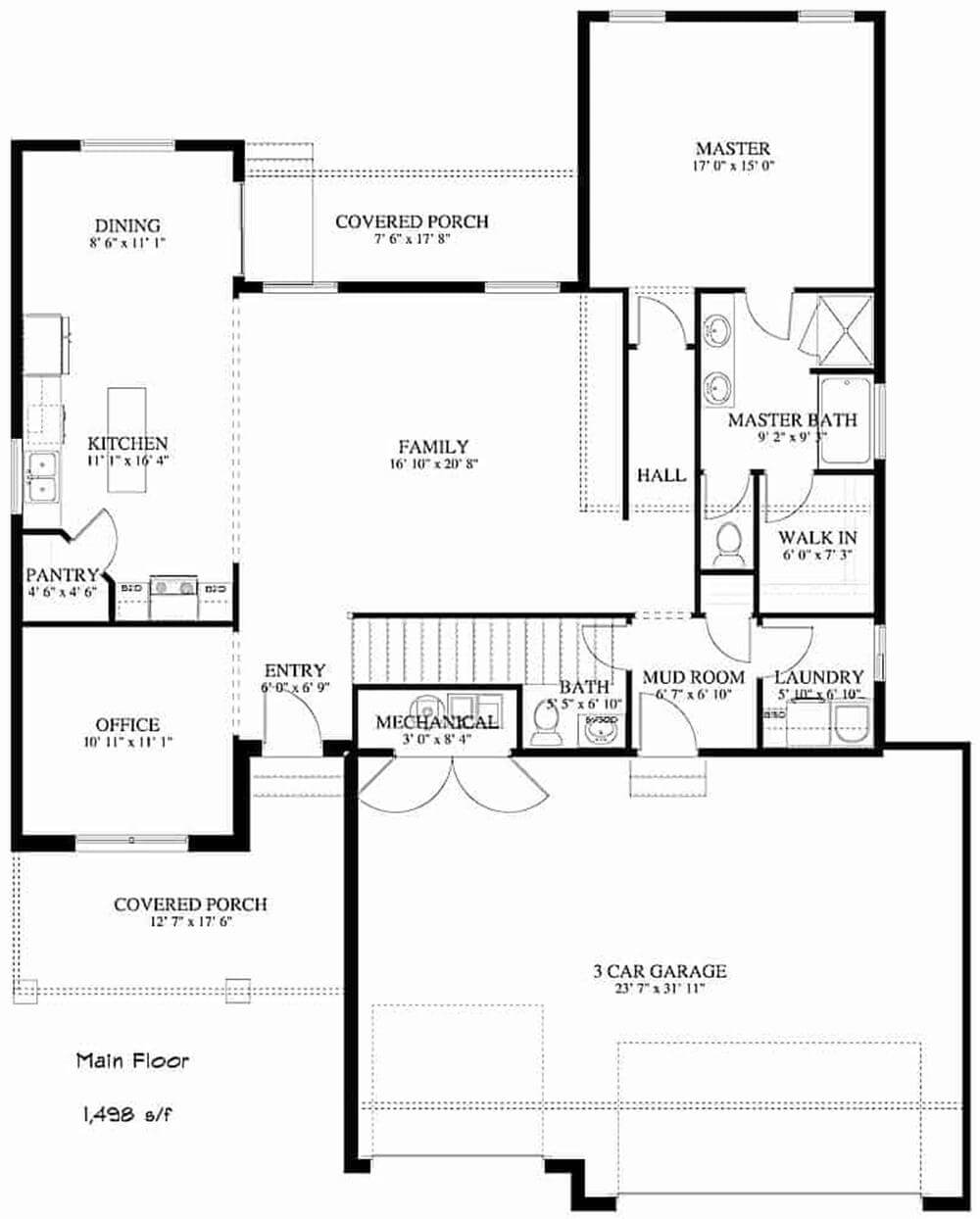
Second Level Floor Plan
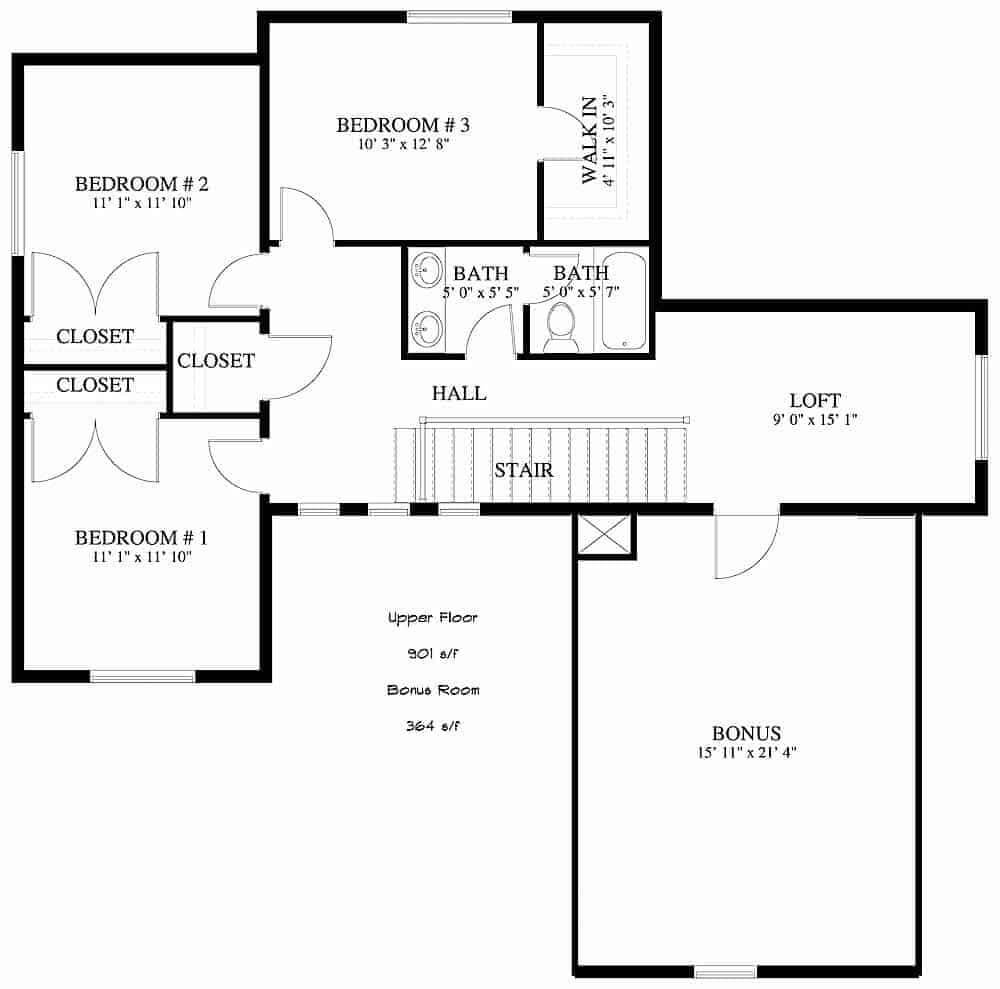
Front View
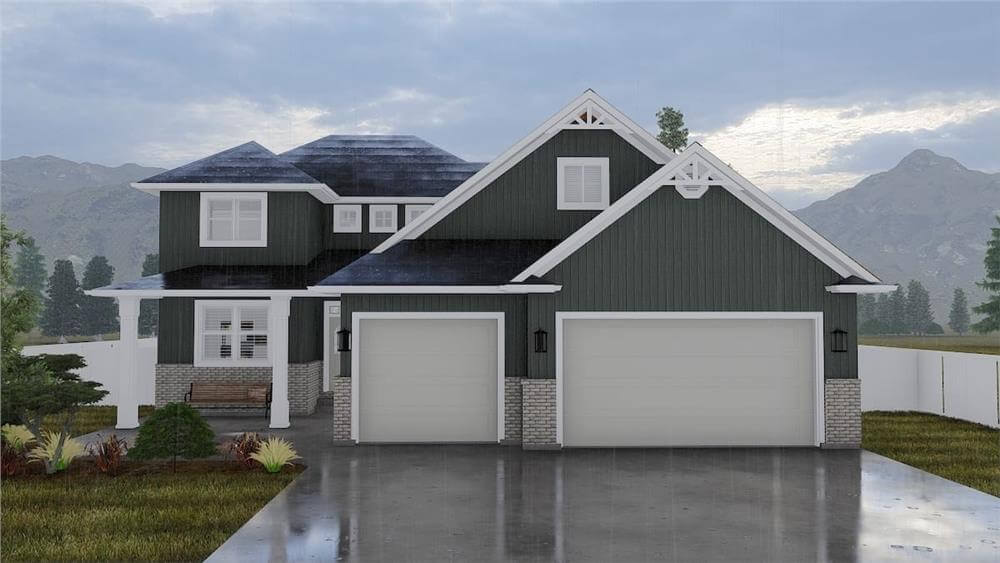
Right View

Kitchen Style?
Left View
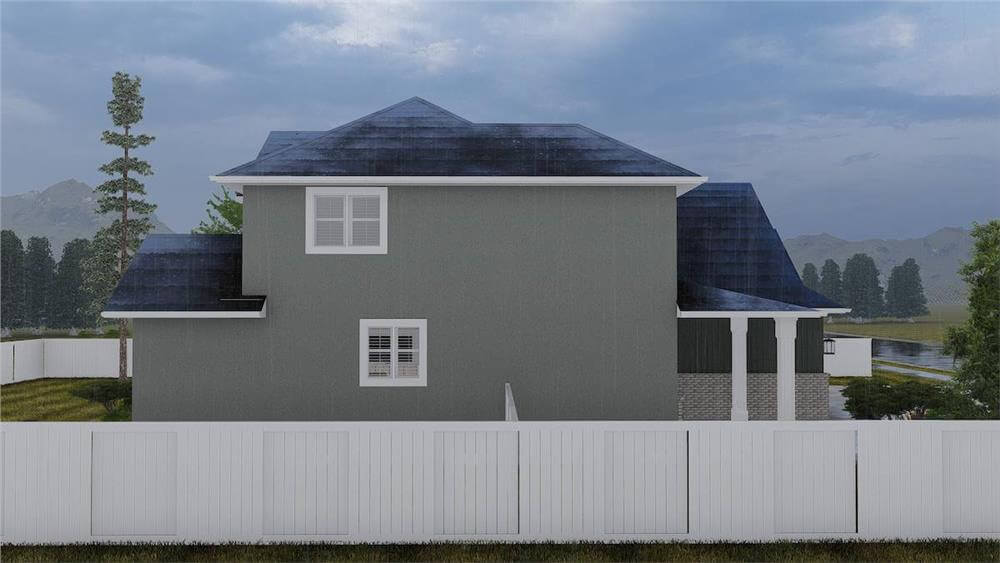
Rear View
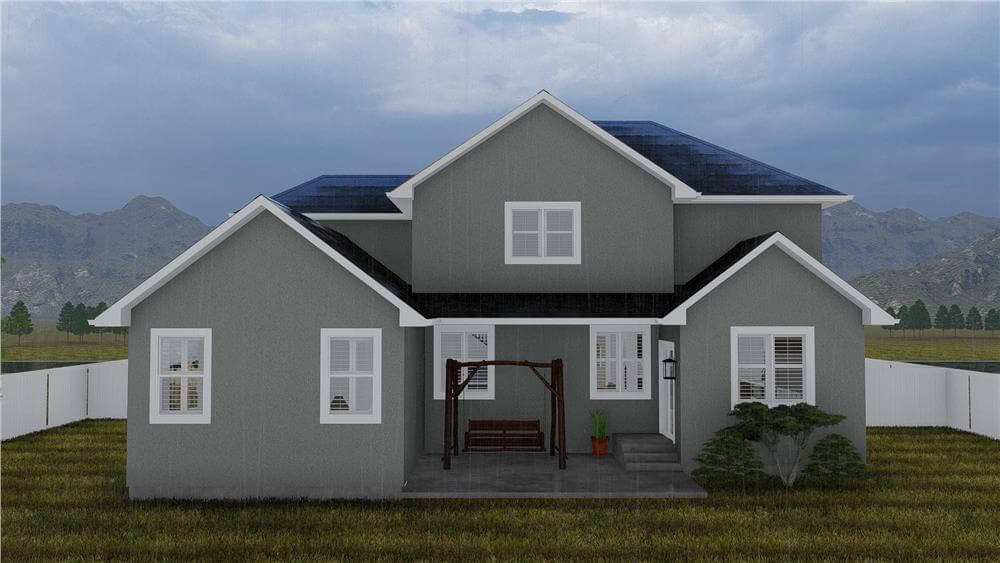
Family Room
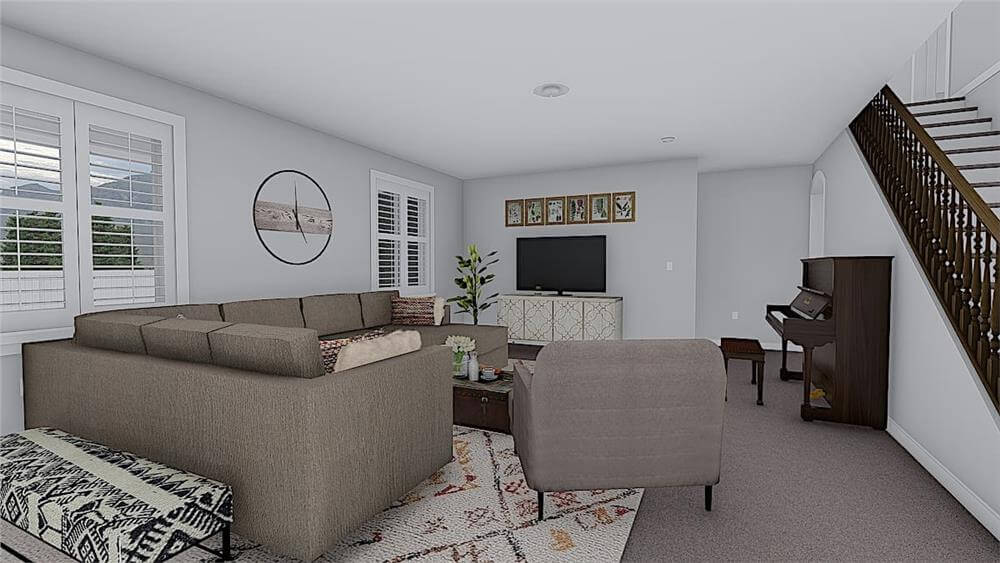
Home Stratosphere Guide
Your Personality Already Knows
How Your Home Should Feel
113 pages of room-by-room design guidance built around your actual brain, your actual habits, and the way you actually live.
You might be an ISFJ or INFP designer…
You design through feeling — your spaces are personal, comforting, and full of meaning. The guide covers your exact color palettes, room layouts, and the one mistake your type always makes.
The full guide maps all 16 types to specific rooms, palettes & furniture picks ↓
You might be an ISTJ or INTJ designer…
You crave order, function, and visual calm. The guide shows you how to create spaces that feel both serene and intentional — without ending up sterile.
The full guide maps all 16 types to specific rooms, palettes & furniture picks ↓
You might be an ENFP or ESTP designer…
You design by instinct and energy. Your home should feel alive. The guide shows you how to channel that into rooms that feel curated, not chaotic.
The full guide maps all 16 types to specific rooms, palettes & furniture picks ↓
You might be an ENTJ or ESTJ designer…
You value quality, structure, and things done right. The guide gives you the framework to build rooms that feel polished without overthinking every detail.
The full guide maps all 16 types to specific rooms, palettes & furniture picks ↓
Dining Area

Kitchen
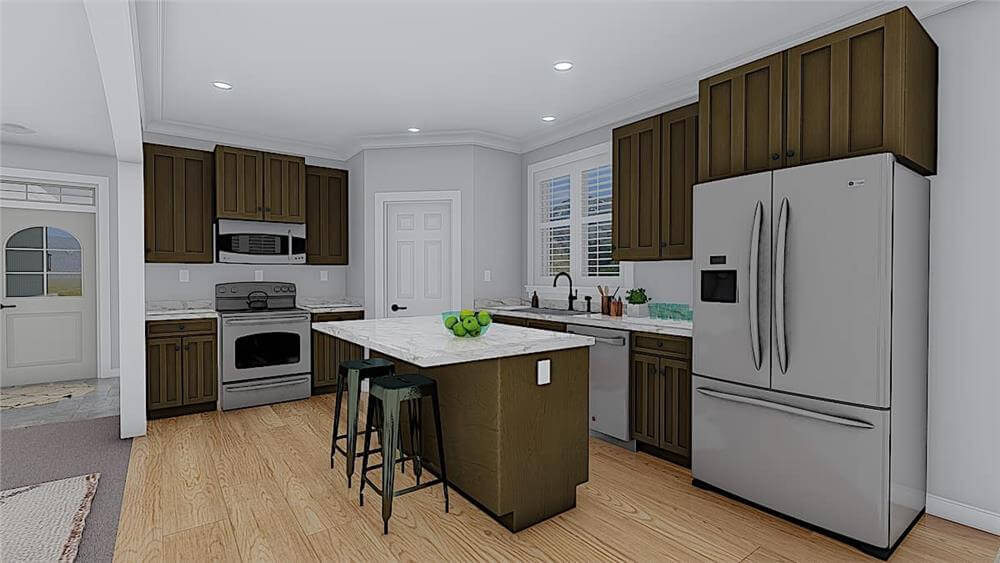
Kitchen

Primary Bedroom
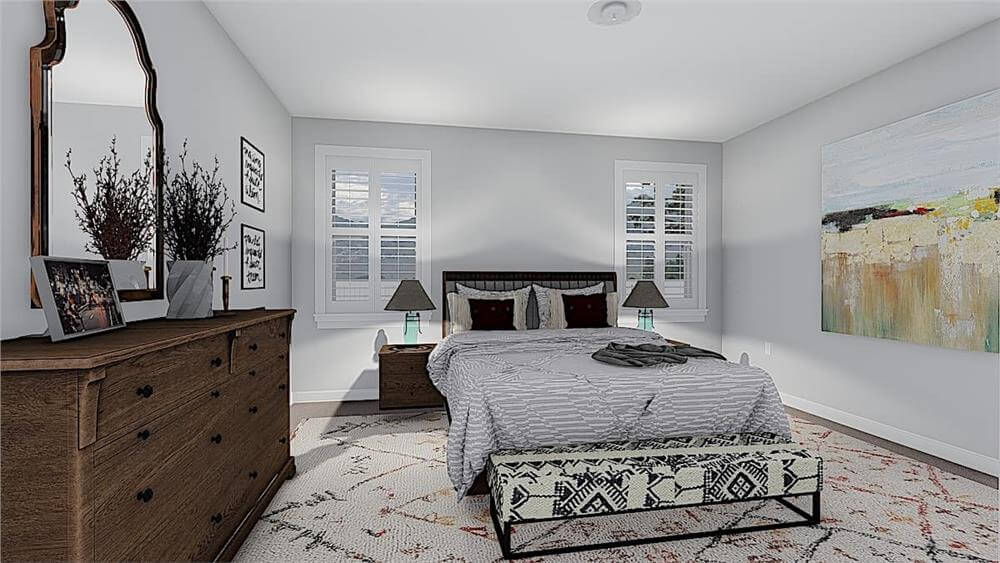
Primary Bathroom

Primary Bathroom

🔥 Create Your Own Magical Home and Room Makeover
Upload a photo and generate before & after designs instantly.
ZERO designs skills needed. 61,700 happy users!
👉 Try the AI design tool here
Office
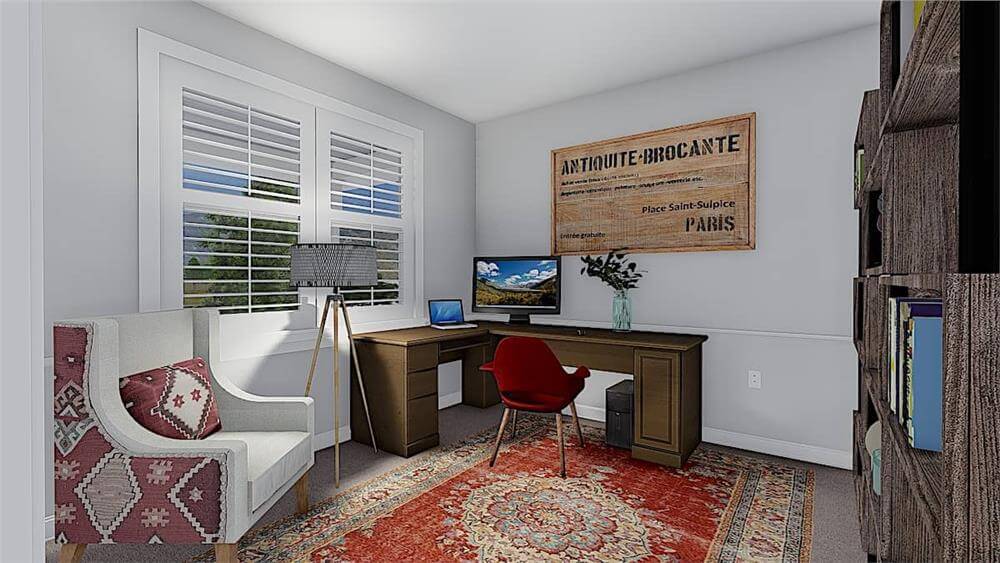
Details
This farmhouse-style home features a charming exterior with a welcoming front porch, classic board and batten siding, and gabled rooflines accented with decorative trusses. The clean and timeless design is enhanced by its symmetrical façade and warm, rustic appeal.
The main level floor plan offers an open-concept layout, bringing together the great room, dining space, and kitchen. The kitchen is equipped with a large island and ample cabinetry. A dedicated home office sits near the entryway.
The secluded primary suite is a private retreat with a spa-like bath and a walk-in closet. A mudroom and laundry area provide convenient access to the garage.
Upstairs, you’ll find three additional bedrooms with a shared bath, a flexible loft space, and a bonus room that offers extra living or recreational space. The layout maximizes efficiency while ensuring privacy and comfort.
Pin It!

The Plan Collection – 187-1168


