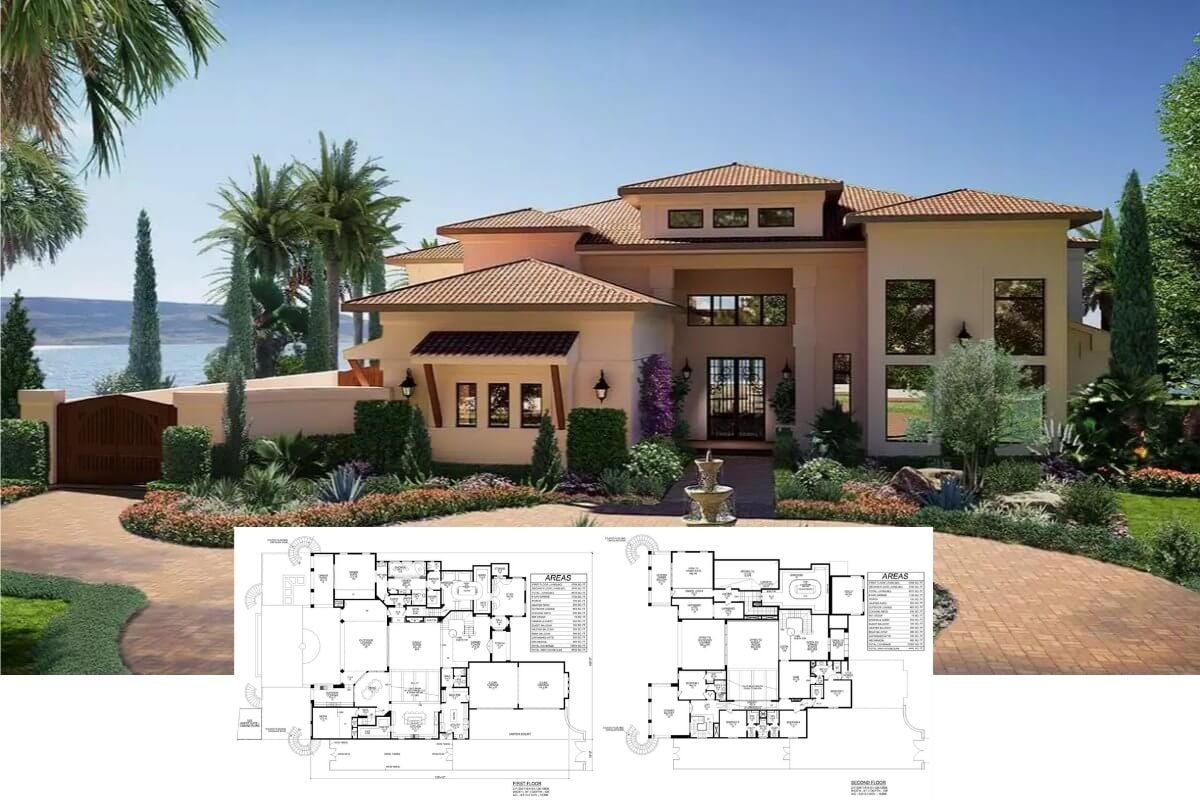
Would you like to save this?
Specifications
- Sq. Ft.: 2,530
- Bedrooms: 3
- Bathrooms: 3.5
- Stories: 2
Main Level Floor Plan
Second Level Floor Plan
🔥 Create Your Own Magical Home and Room Makeover
Upload a photo and generate before & after designs instantly.
ZERO designs skills needed. 61,700 happy users!
👉 Try the AI design tool here
Attached Garage Option
Front View

Rear View

Foyer

Would you like to save this?
Kitchen

Pantry

Great Room

Great Room

Primary Bedroom

Primary Bathroom

Dining Room
Laundry Room

🔥 Create Your Own Magical Home and Room Makeover
Upload a photo and generate before & after designs instantly.
ZERO designs skills needed. 61,700 happy users!
👉 Try the AI design tool here
Bedroom

Loft

Bedroom

Details
This 3-bedroom farmhouse showcases a fresh and inviting facade with clapboard siding, metal roof accents, stately pillars, and a welcoming front porch topped by a large shed dormer.
As you step inside, a foyer with a built-in bench and coat hooks greets you. On its left is a formal dining room defined by interior columns.
The kitchen and great room combines at the back of the home. A fireplace enhances the cozy atmosphere while sliding glass doors extend the living space onto a spacious porch. The kitchen is a delight with a roomy pantry and a large island with seating for five.
The primary suite is privately tucked on the home’s rear. It has a vaulted ceiling, private porch access, and a well-appointed bath with a sizable walk-in closet.
Upstairs, two family bedrooms reside along with a versatile loft that provides additional living space.
Pin It!

Architectural Designs Plan 14822RK









