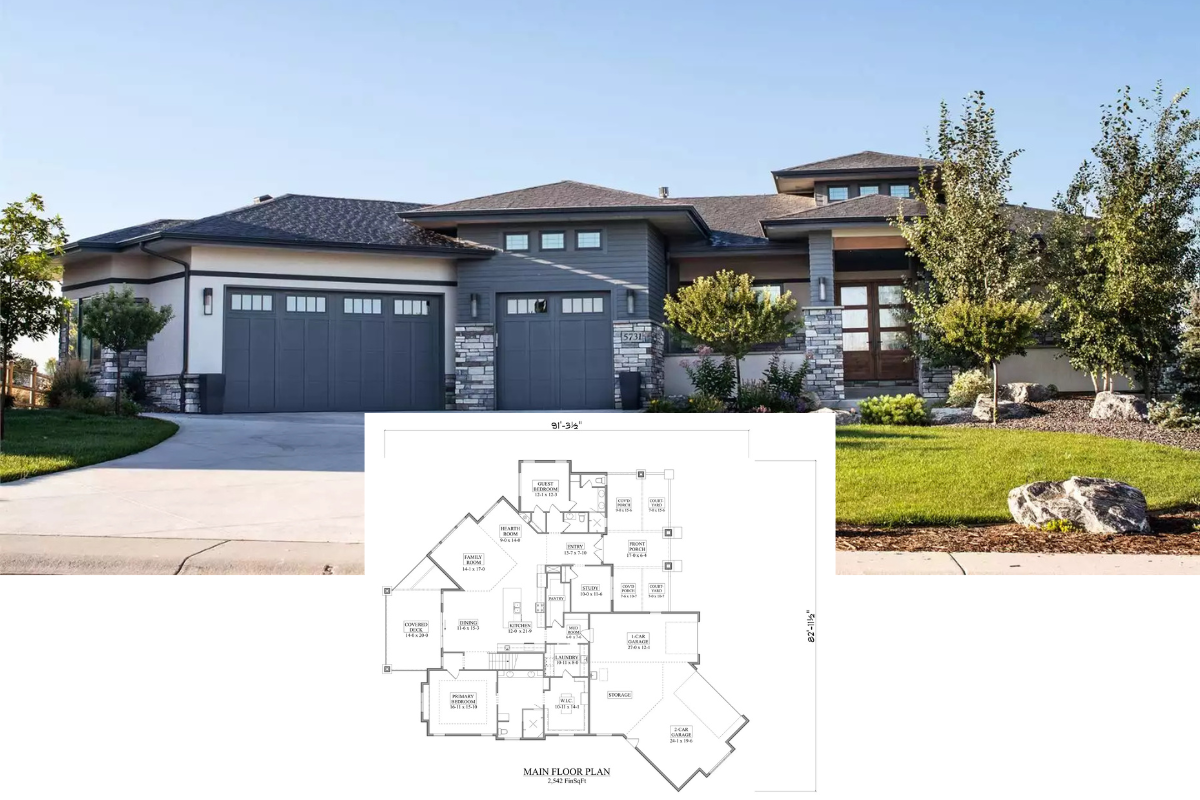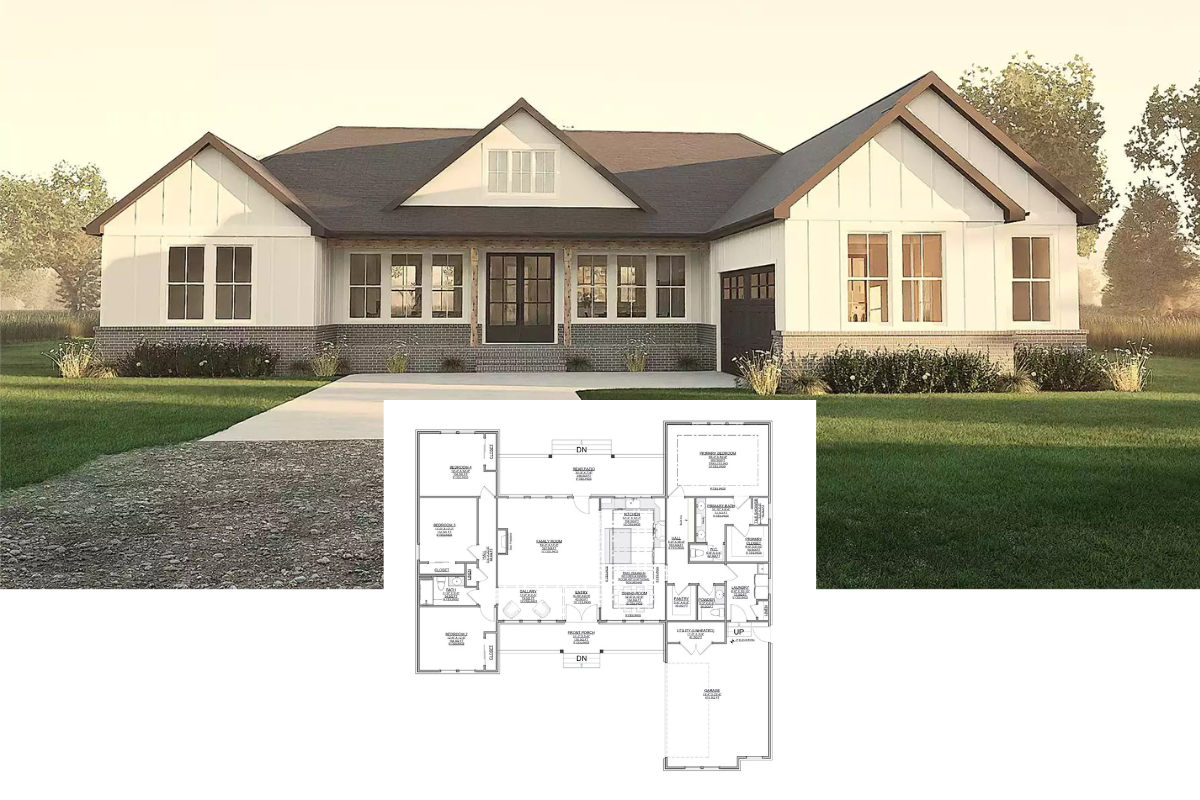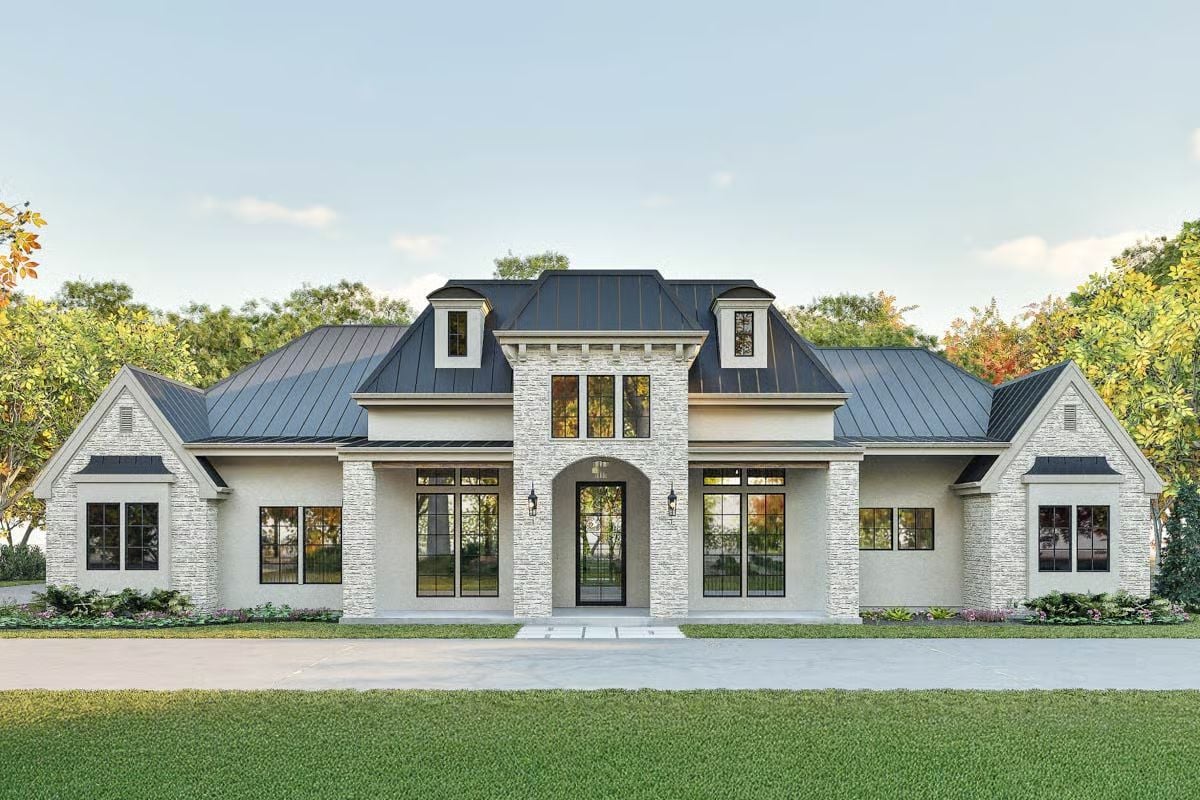
Would you like to save this?
Specifications
- Sq. Ft.: 4,083
- Bedrooms: 4
- Bathrooms: 3.5
- Stories: 2
- Garage: 3
Main Level Floor Plan

Second Level Floor Plan
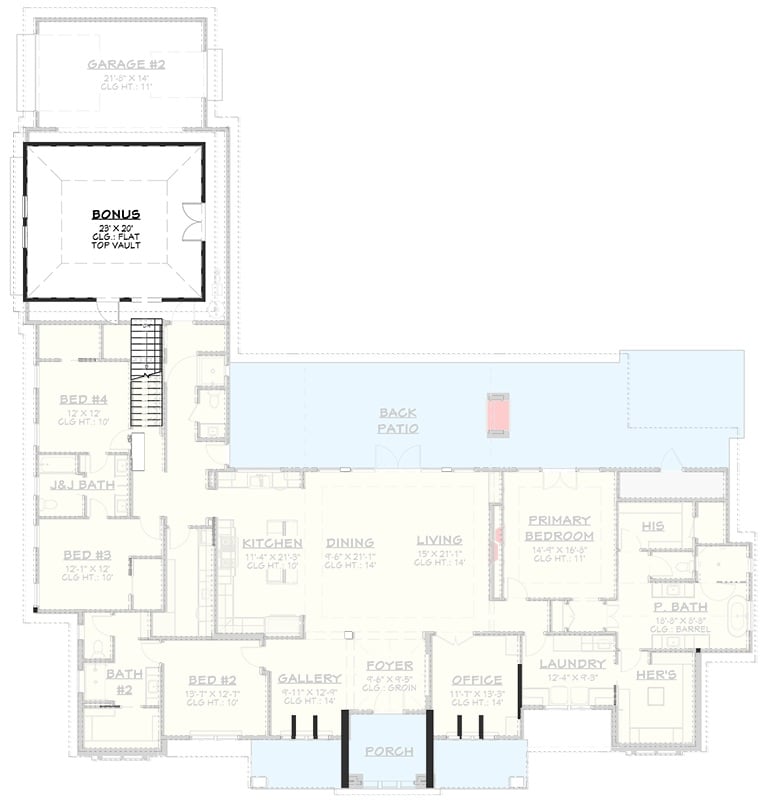
🔥 Create Your Own Magical Home and Room Makeover
Upload a photo and generate before & after designs instantly.
ZERO designs skills needed. 61,700 happy users!
👉 Try the AI design tool here
Front-Left View
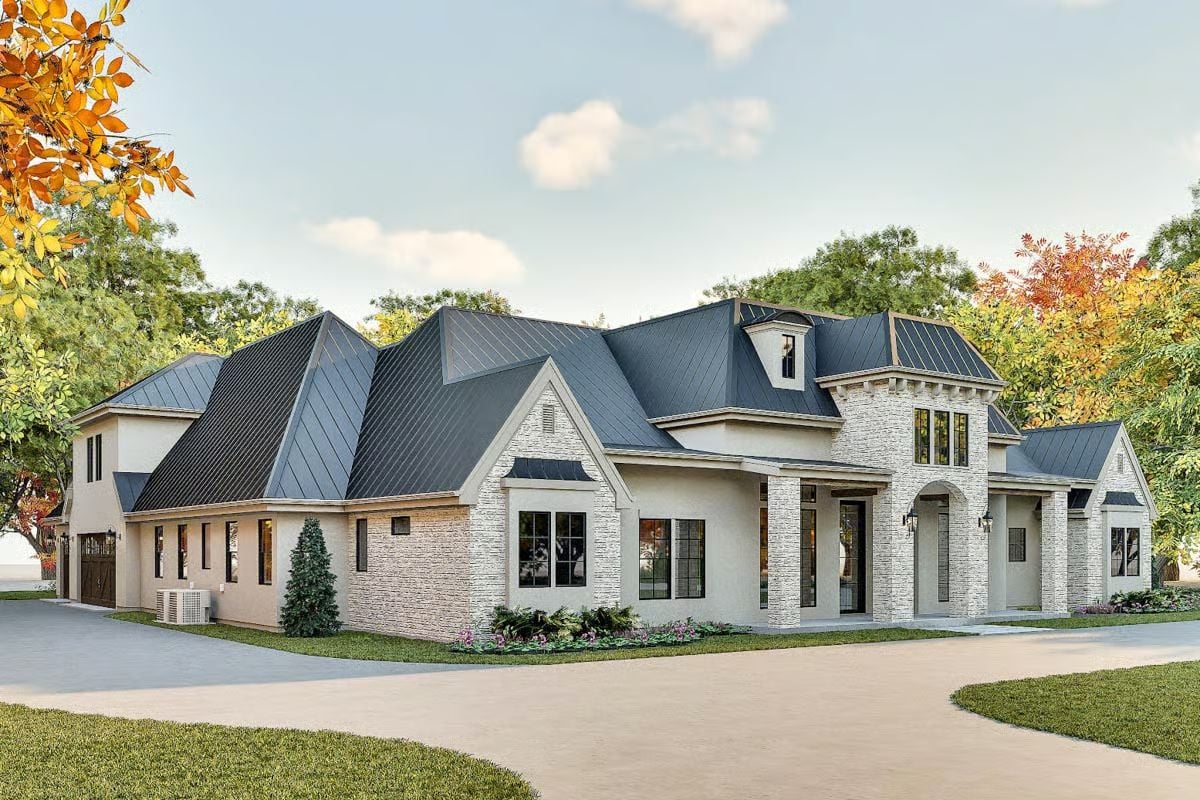
Front-Right View
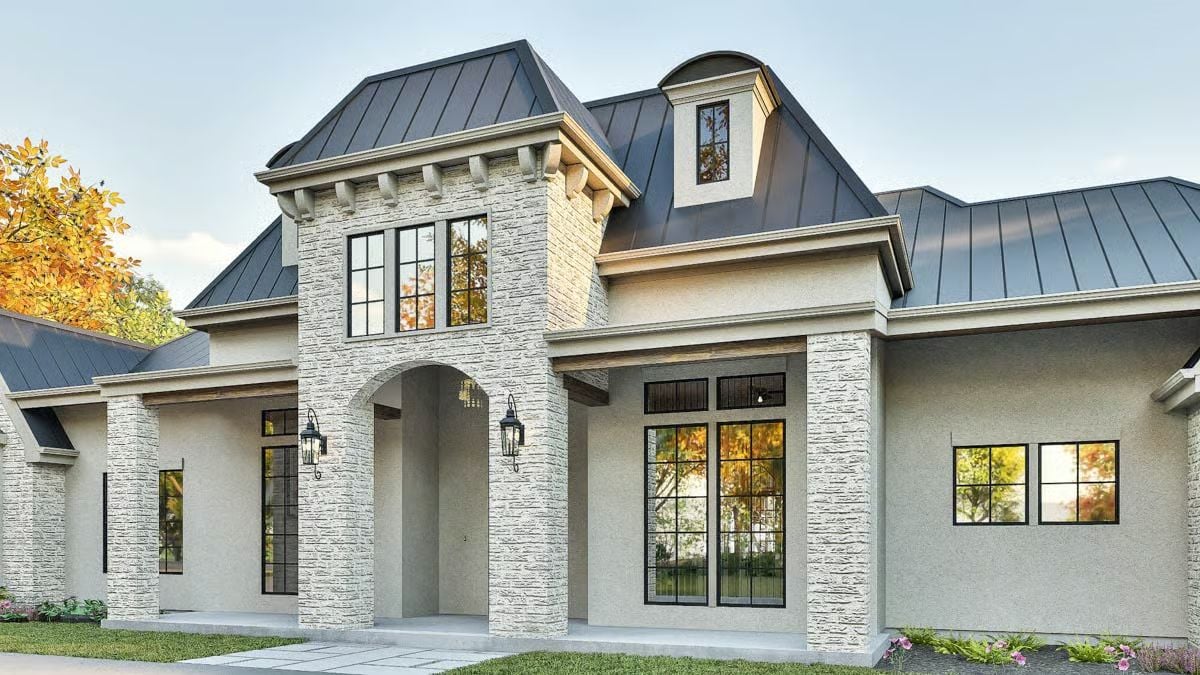
Front View
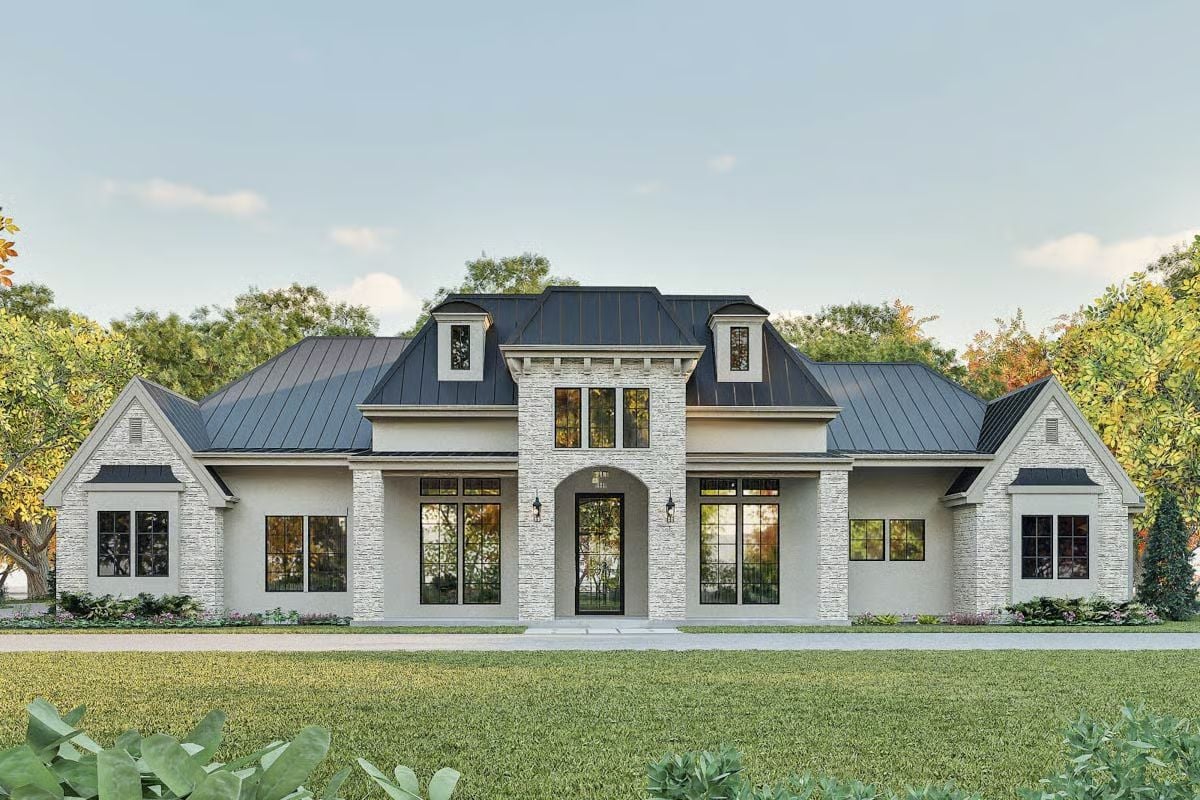
Rear View
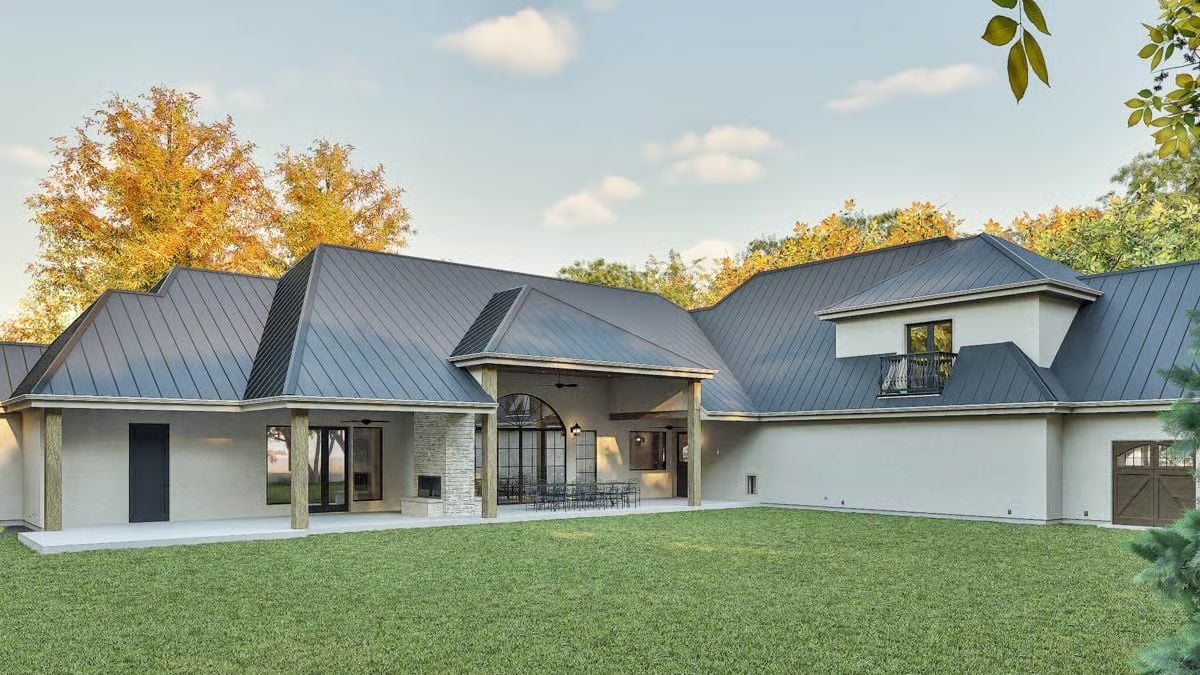
Would you like to save this?
Driveway
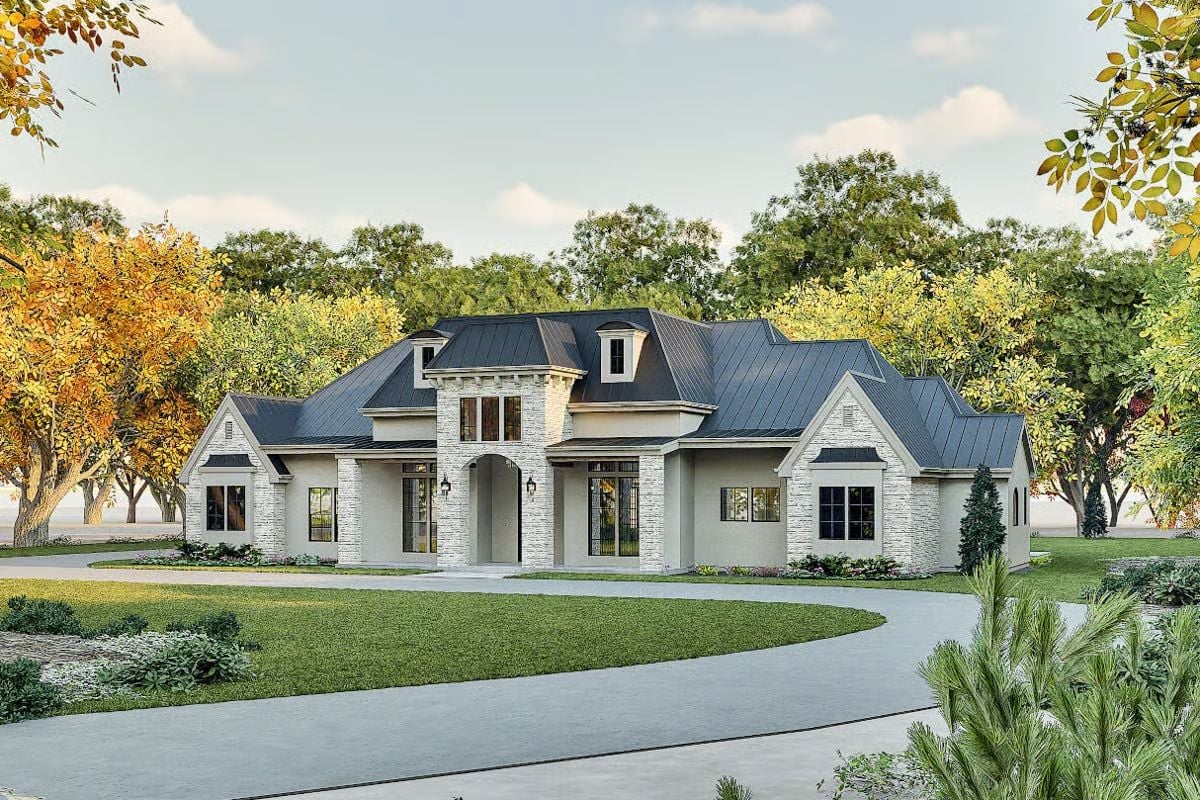
Covered Patio
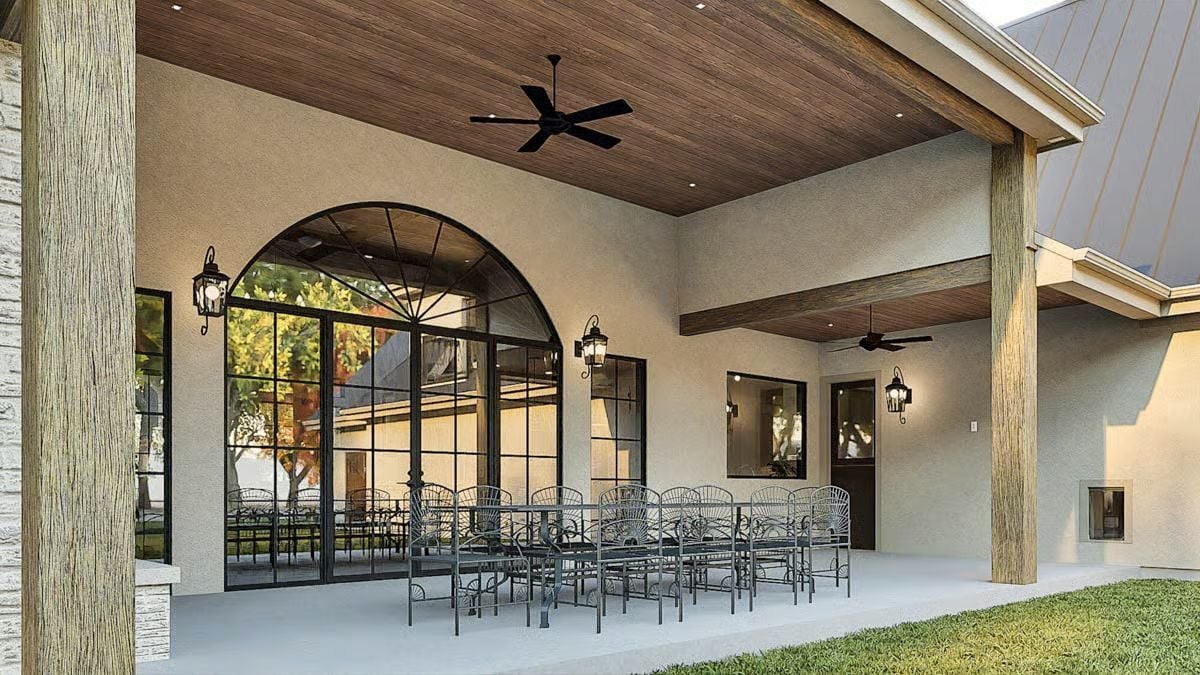
Foyer
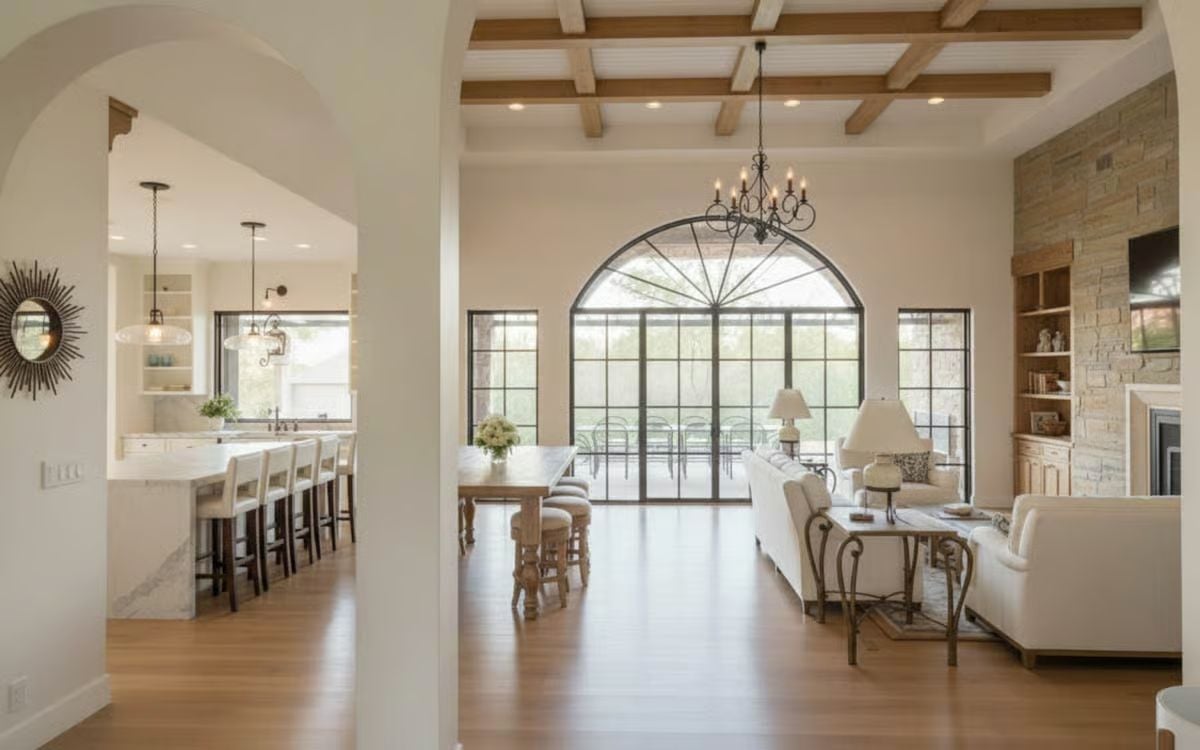
Dining and Living Room
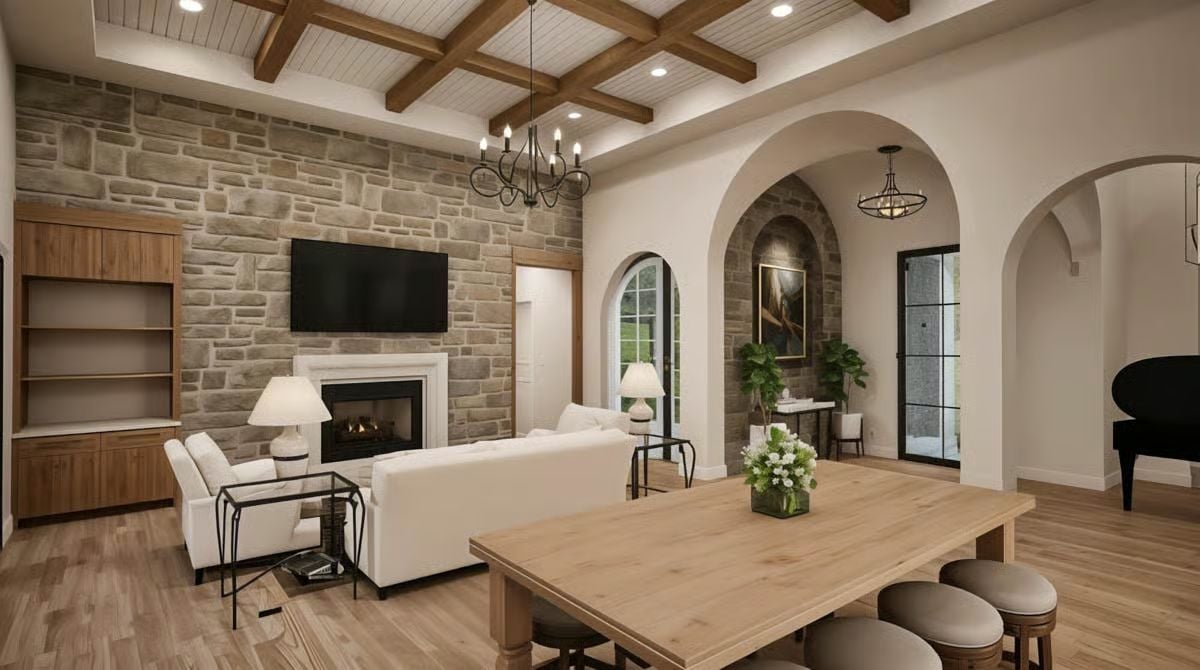
Gallery
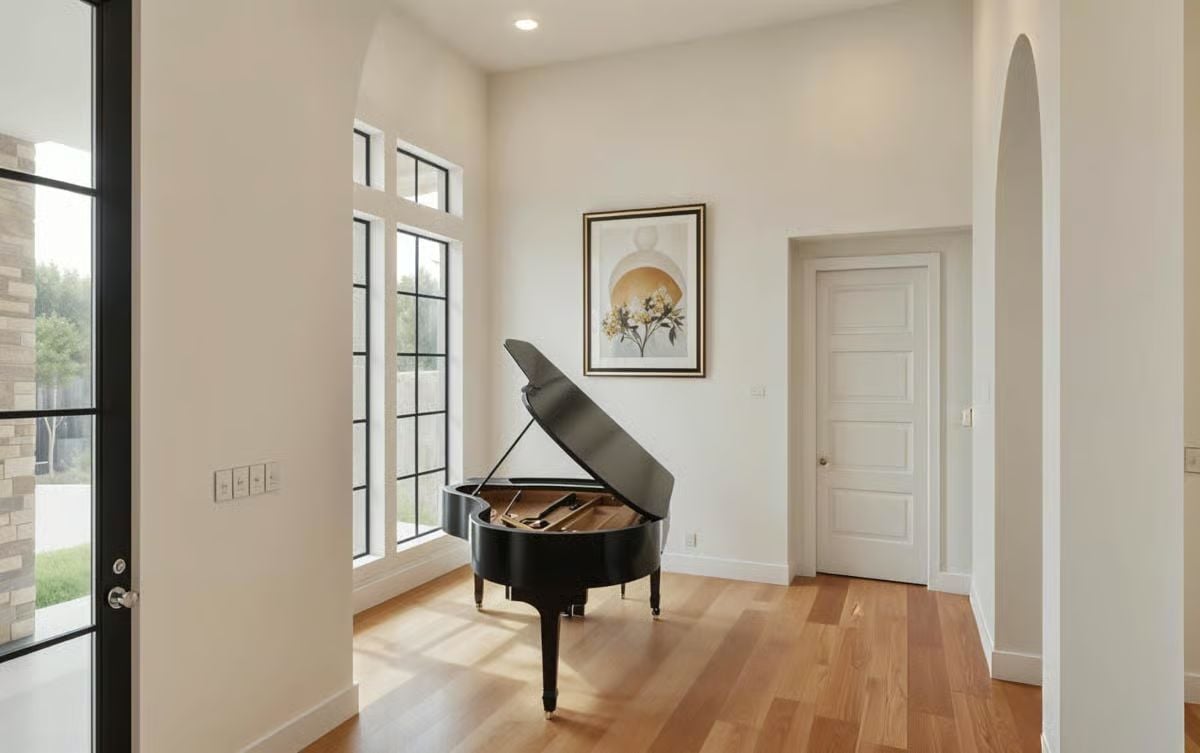
Kitchen
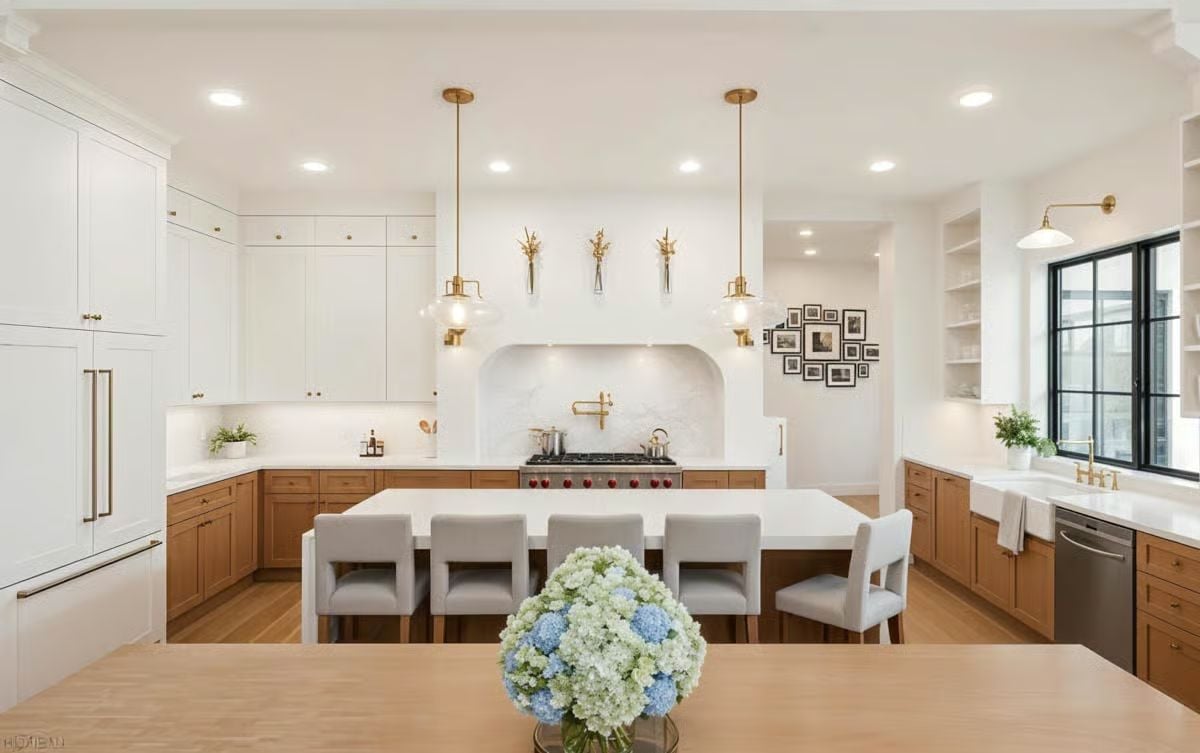
Kitchen
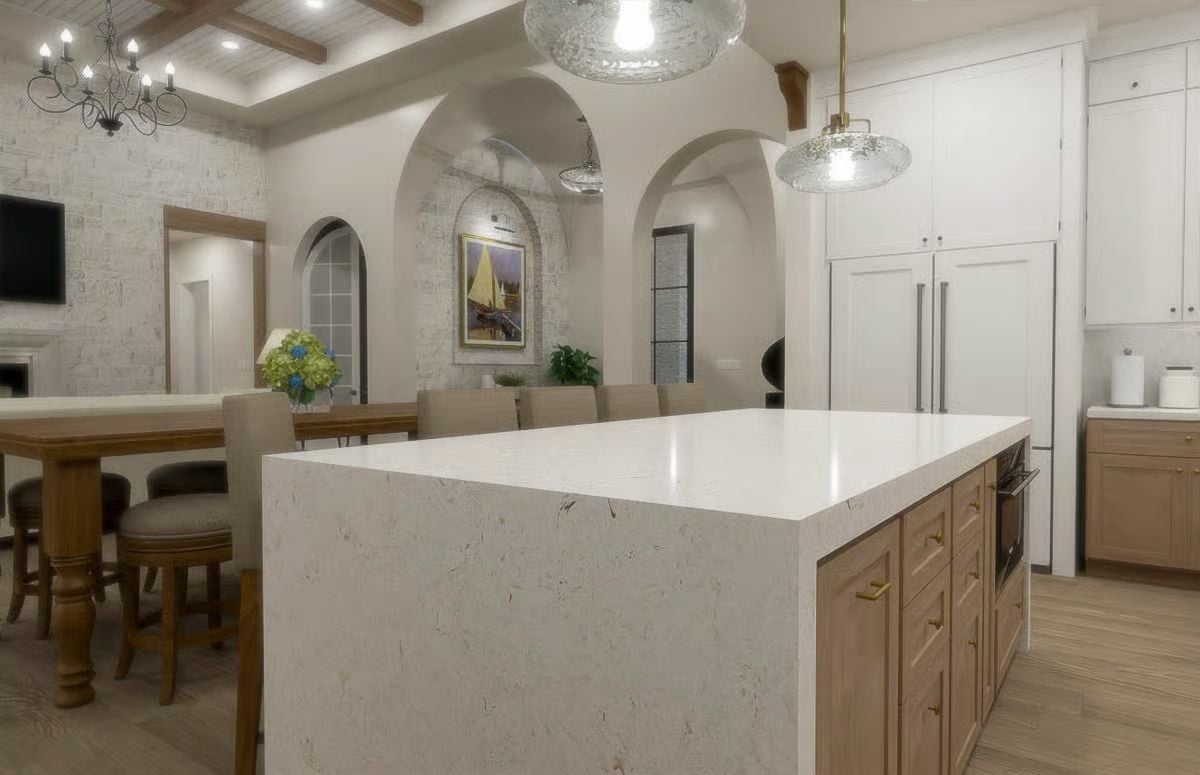
Office

🔥 Create Your Own Magical Home and Room Makeover
Upload a photo and generate before & after designs instantly.
ZERO designs skills needed. 61,700 happy users!
👉 Try the AI design tool here
Primary Bedroom
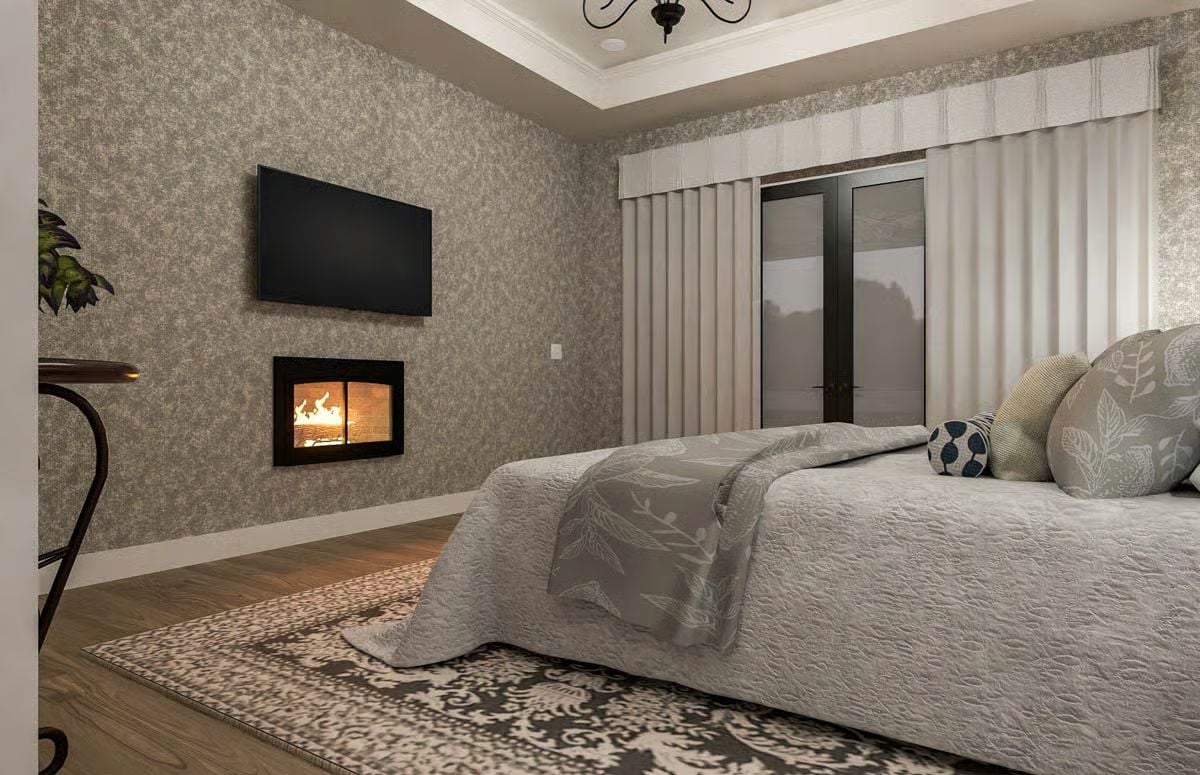
Primary Bedroom
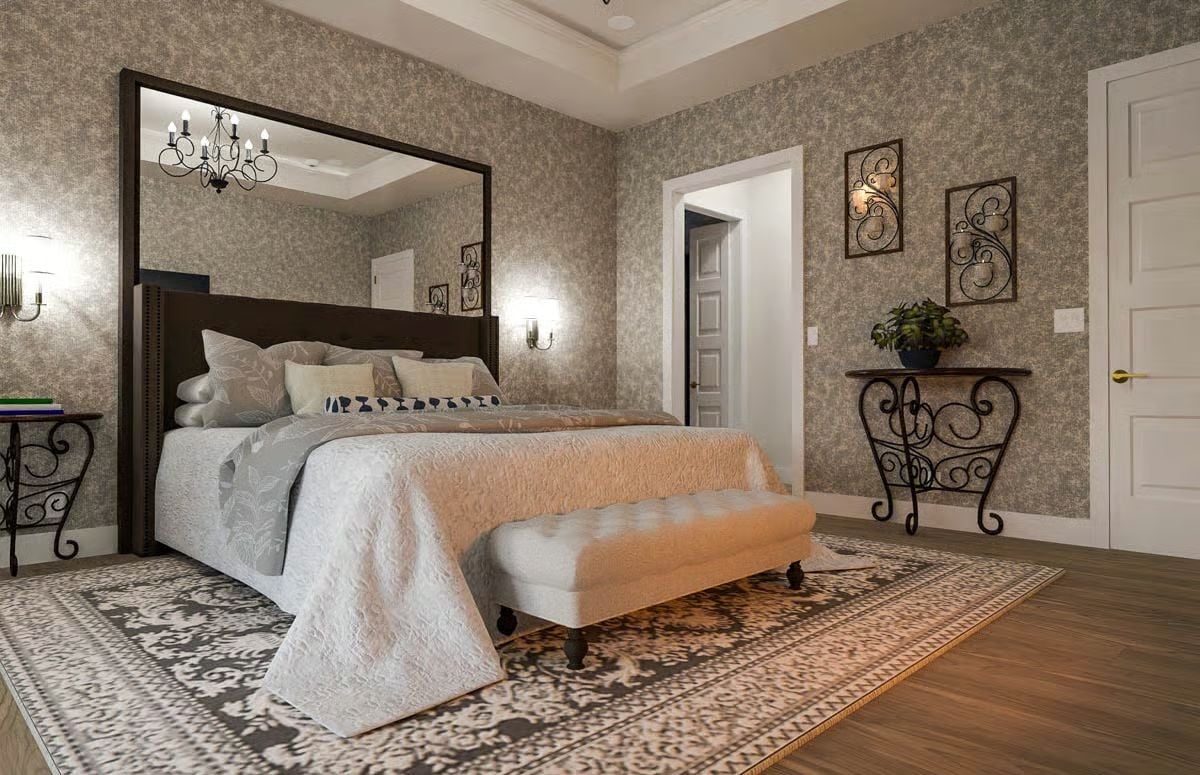
Primary Bathroom
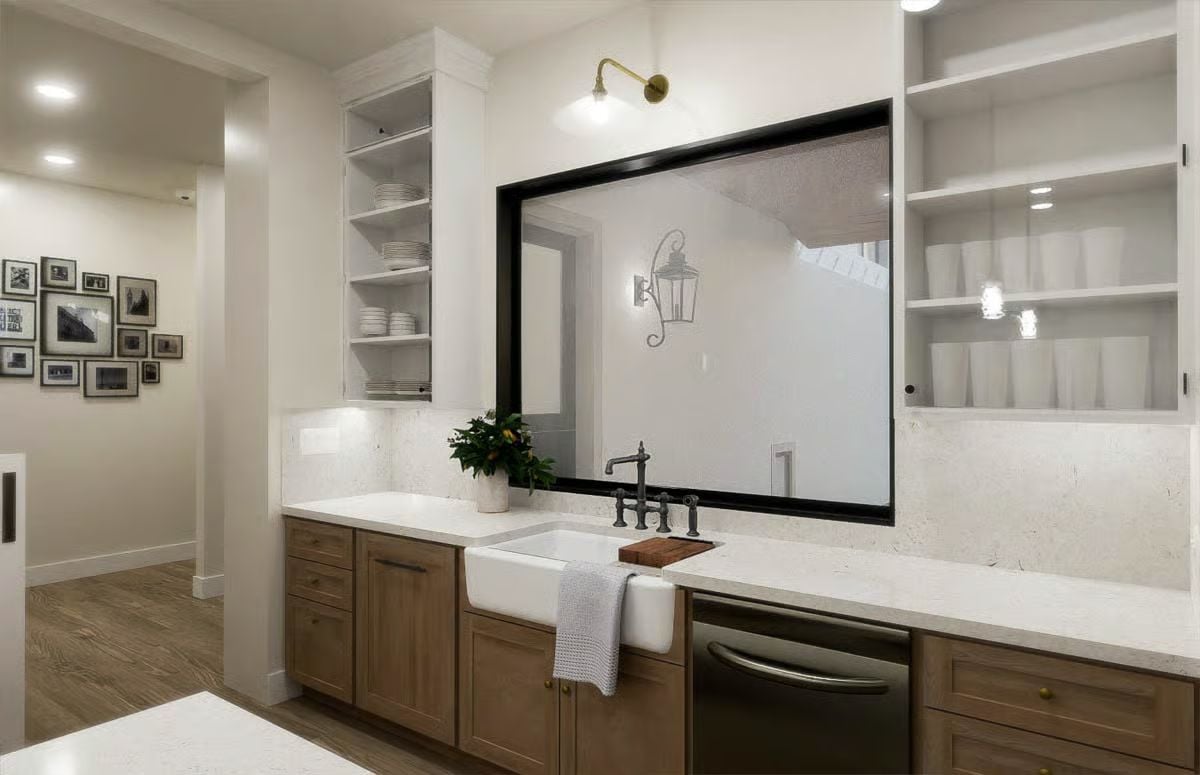
Primary Bathroom

Primary Bathroom
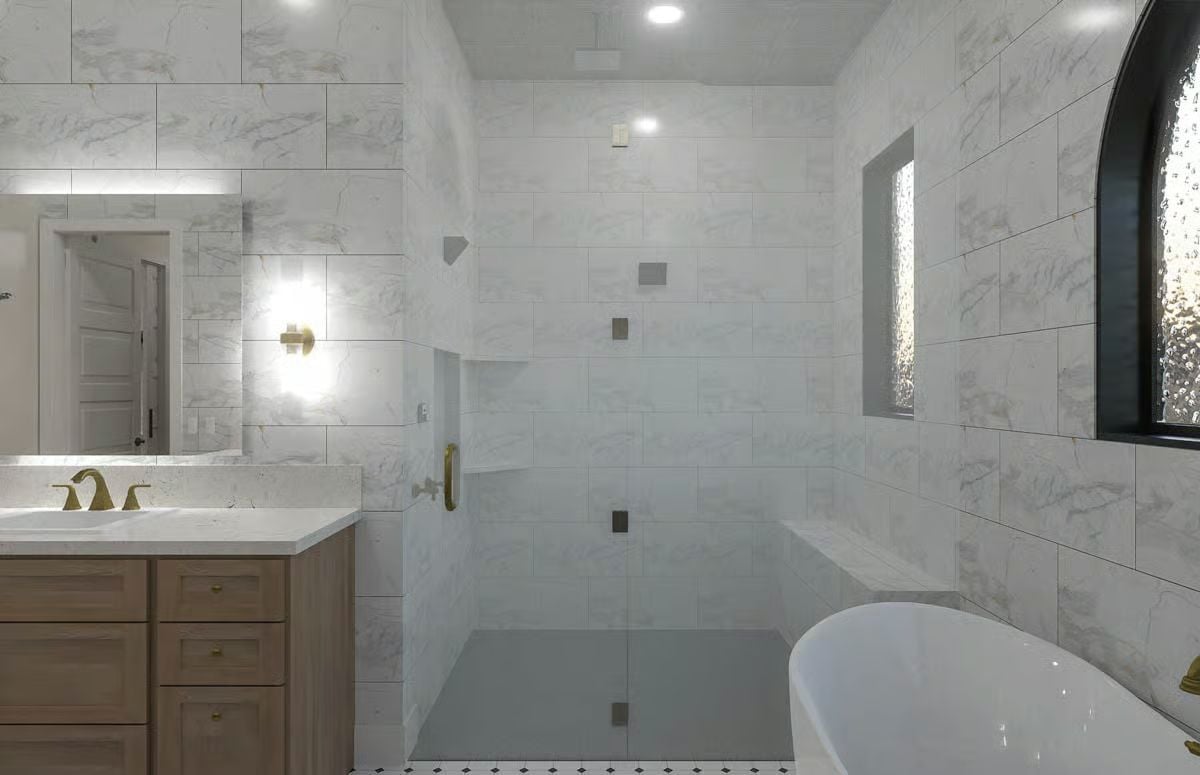
Would you like to save this?
Primary Bathroom
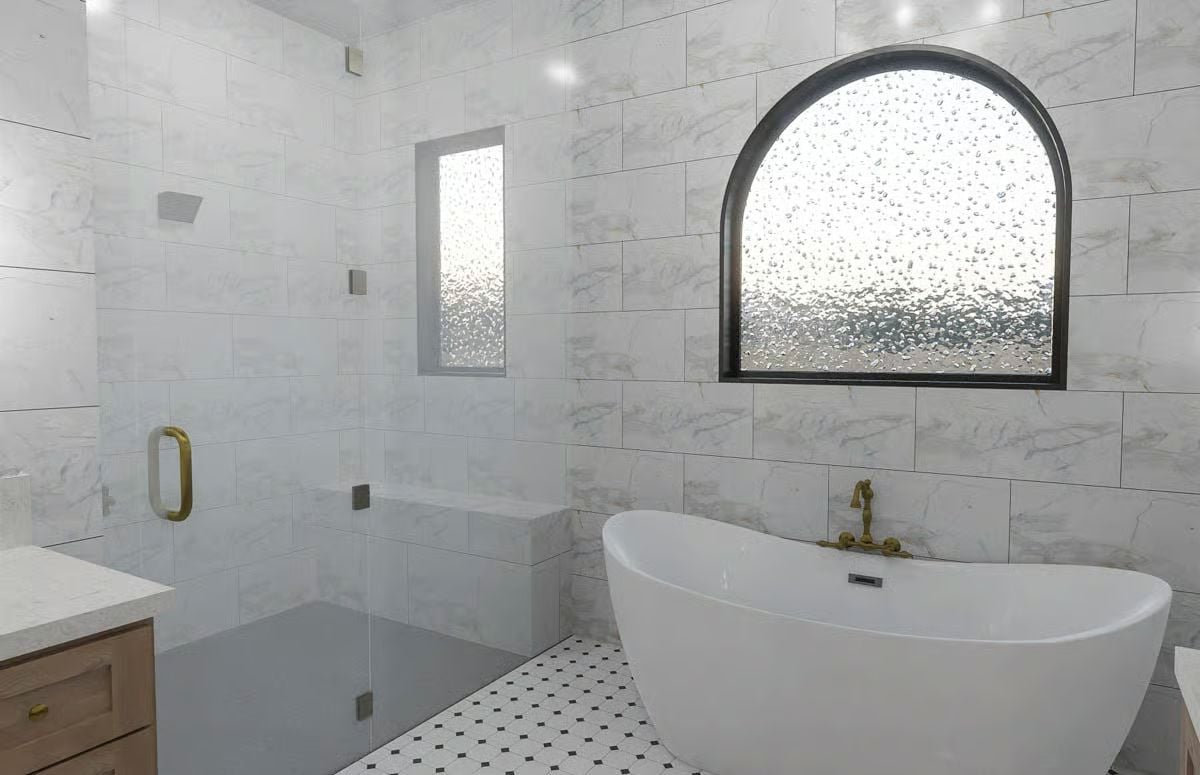
Primary Bathroom
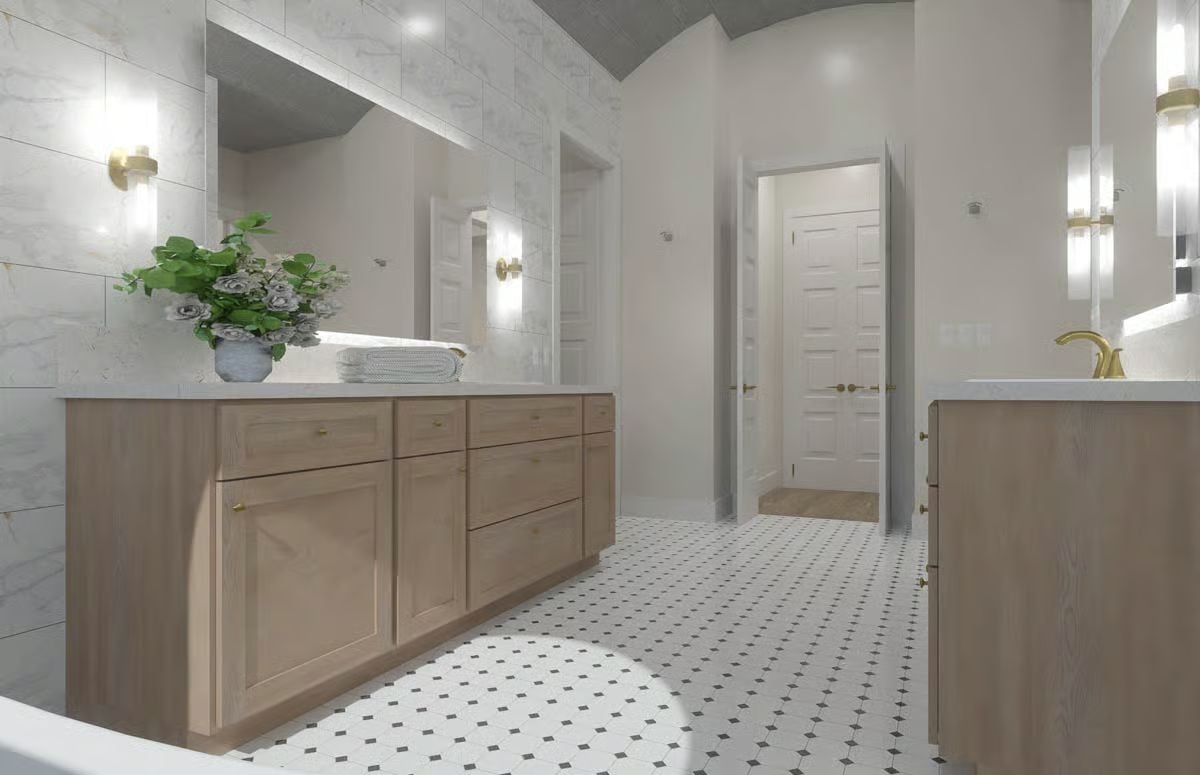
Bedroom
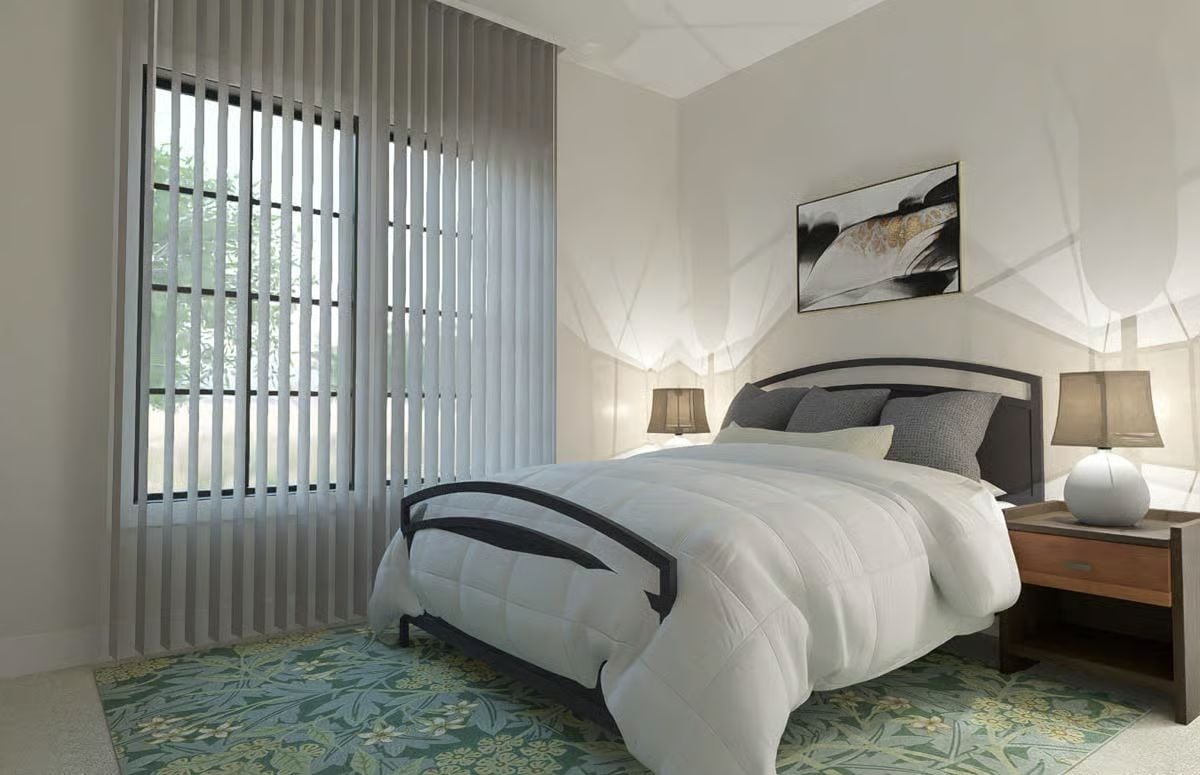
Bathroom
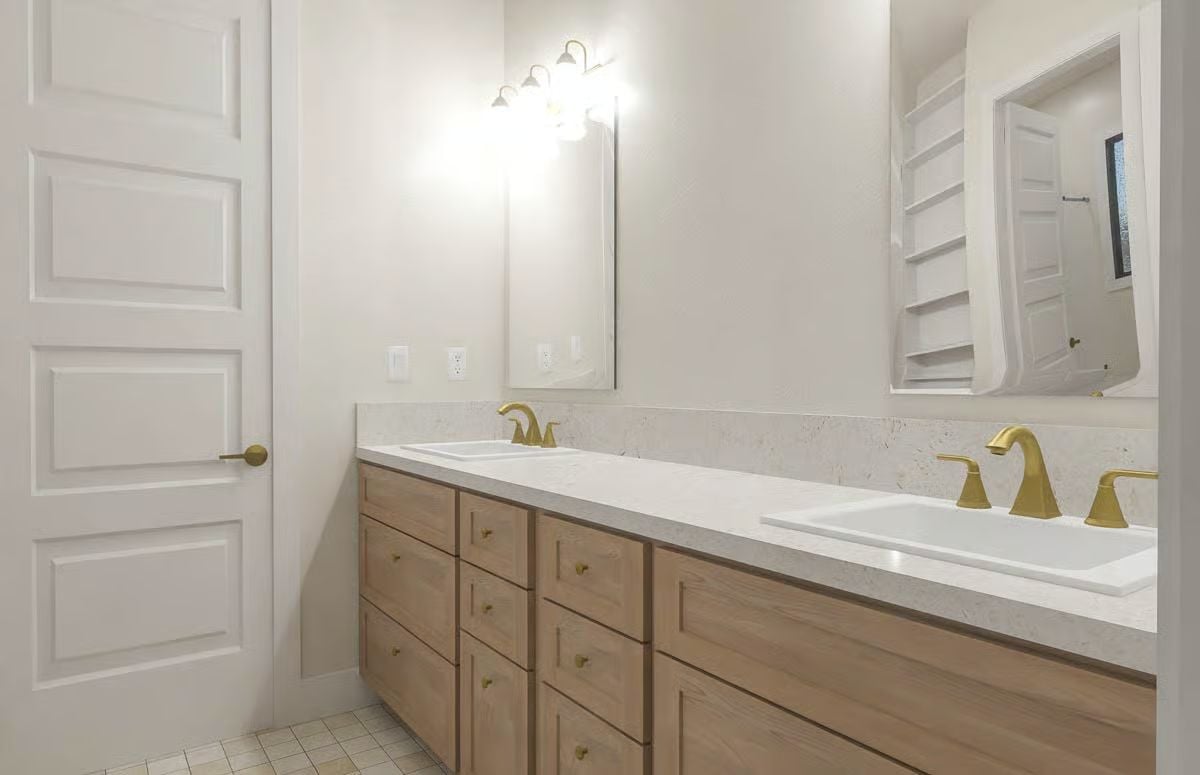
Hallway
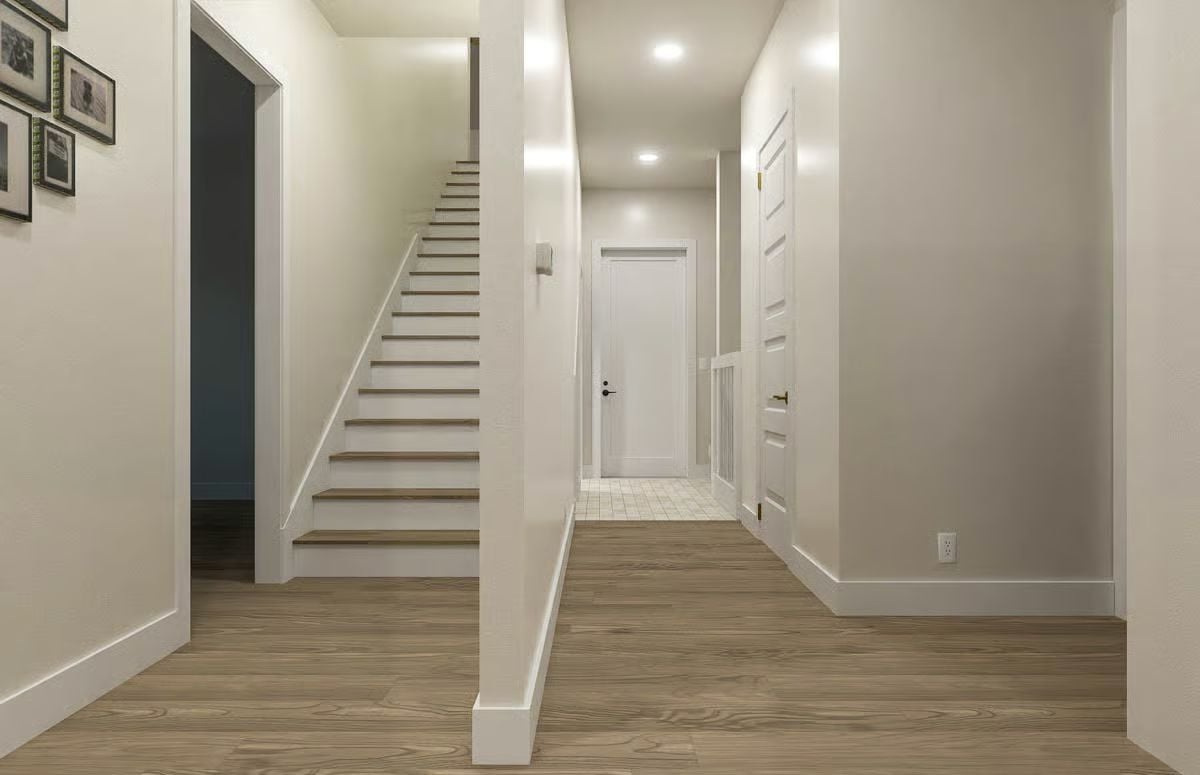
Bonus Room
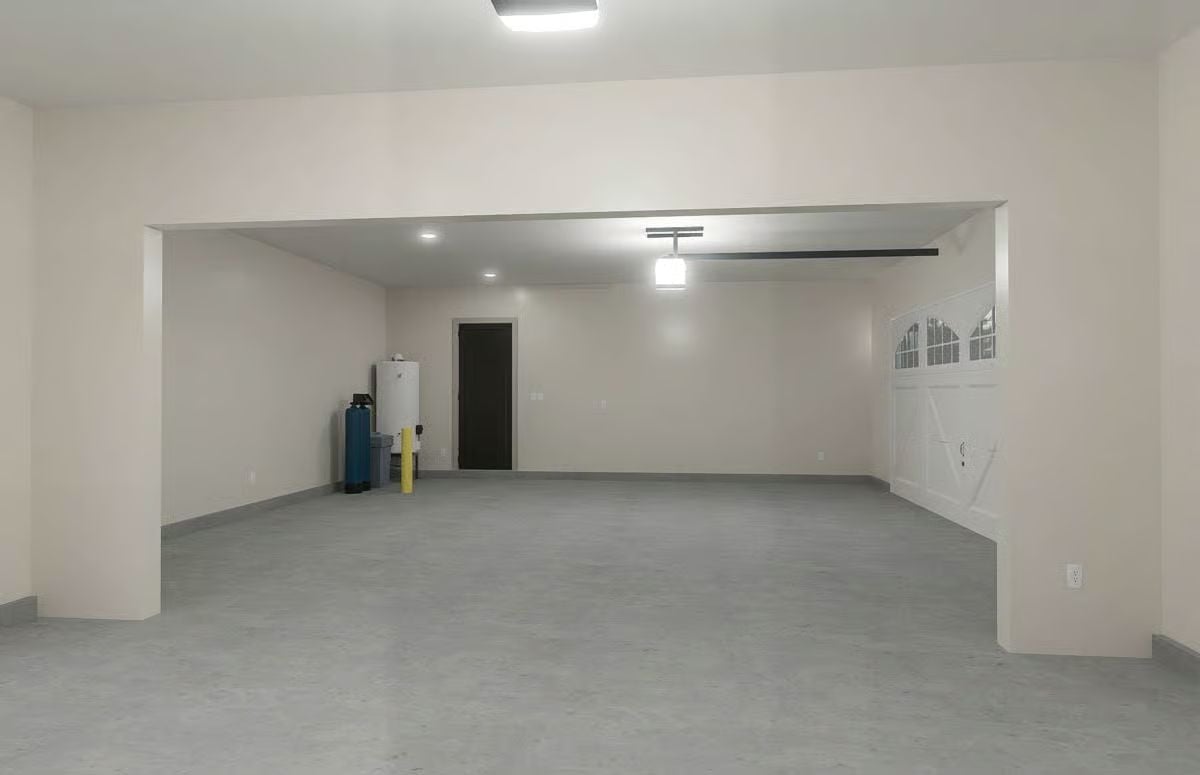
Front Elevation
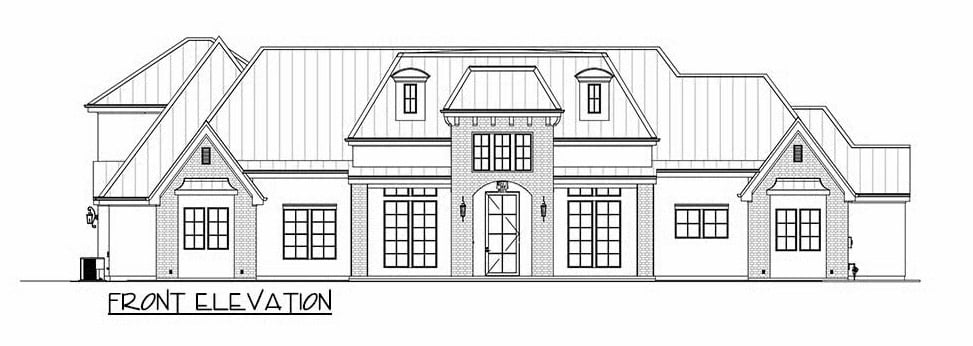
Right Elevation
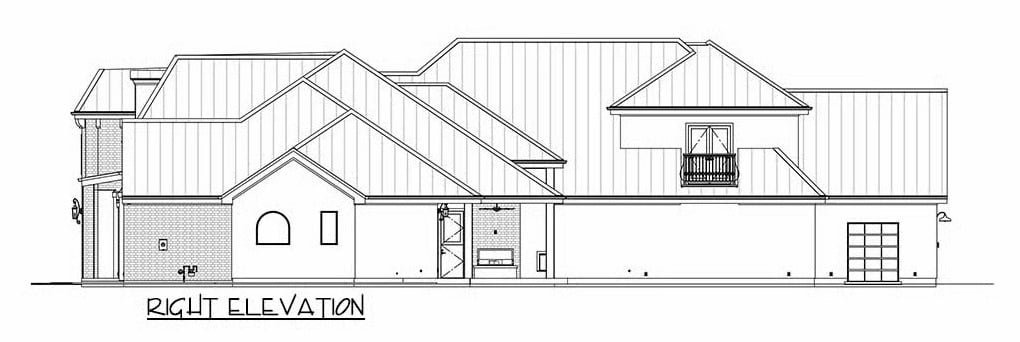
Left Elevation
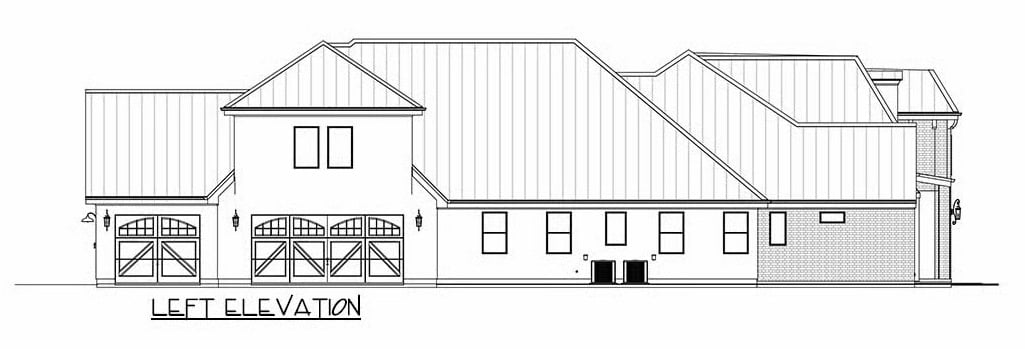
Rear Elevation
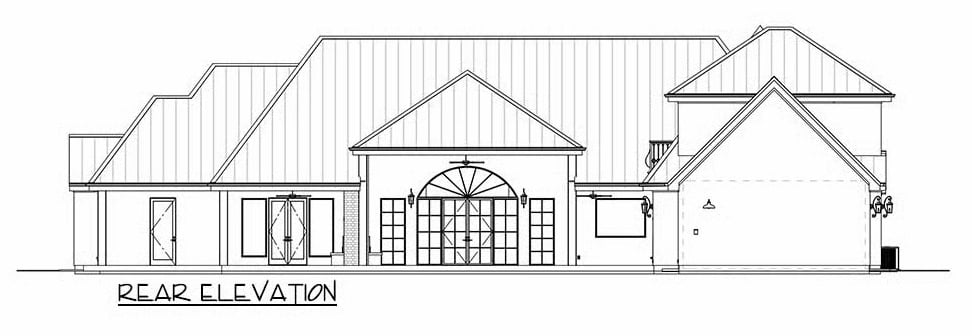
Details
This European transitional residence blends timeless architecture with modern refinement, showcasing symmetry and texture in perfect balance. The exterior pairs light stone with a dark metal roof and dormer windows, creating an elevated look that feels both stately and welcoming. The arched entry framed by tall windows emphasizes the home’s height and sophistication, while a series of gables on either side lends architectural depth and charm.
Inside, the main level centers around a bright, open living space where the great room, dining area, and kitchen flow seamlessly together. The kitchen features a central island and is positioned for easy access to both the dining room and outdoor patio, perfect for entertaining.
The primary suite occupies its own private wing, complete with a luxurious bathroom with his and her walk-in closets, offering a luxurious retreat. An office and laundry room are conveniently located nearby, maintaining the home’s practical rhythm.
Three secondary bedrooms occupy the opposite wing, with one featuring a private bath and two sharing a Jack-and-Jill layout. The home also includes dual garages and a spacious bonus room above, ideal for a media room, fitness area, or flexible family space.
Pin It!
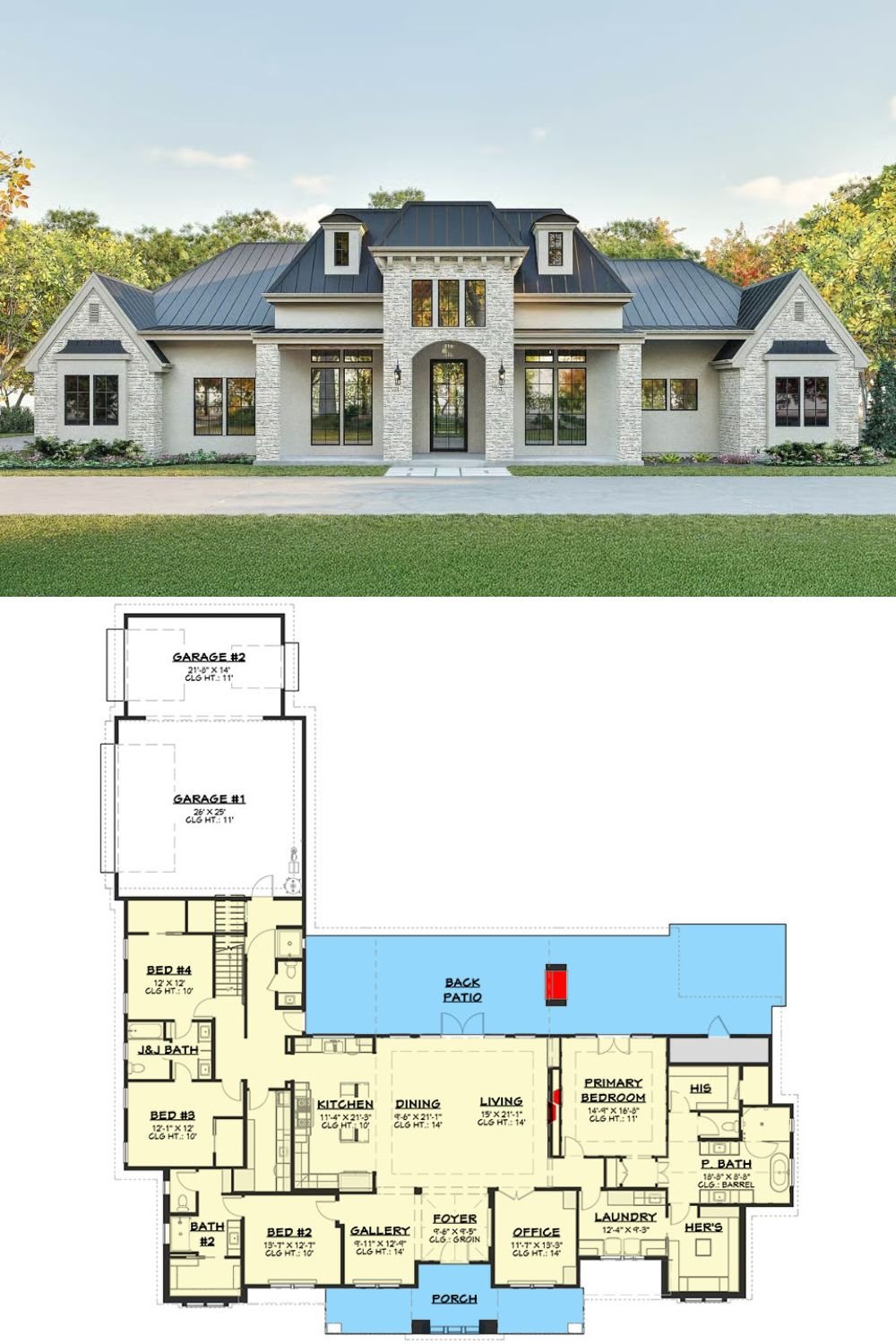
Architectural Designs Plan 307750RAD


