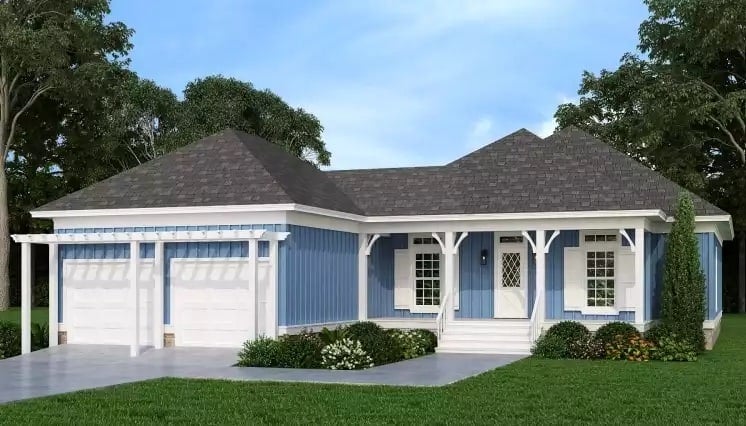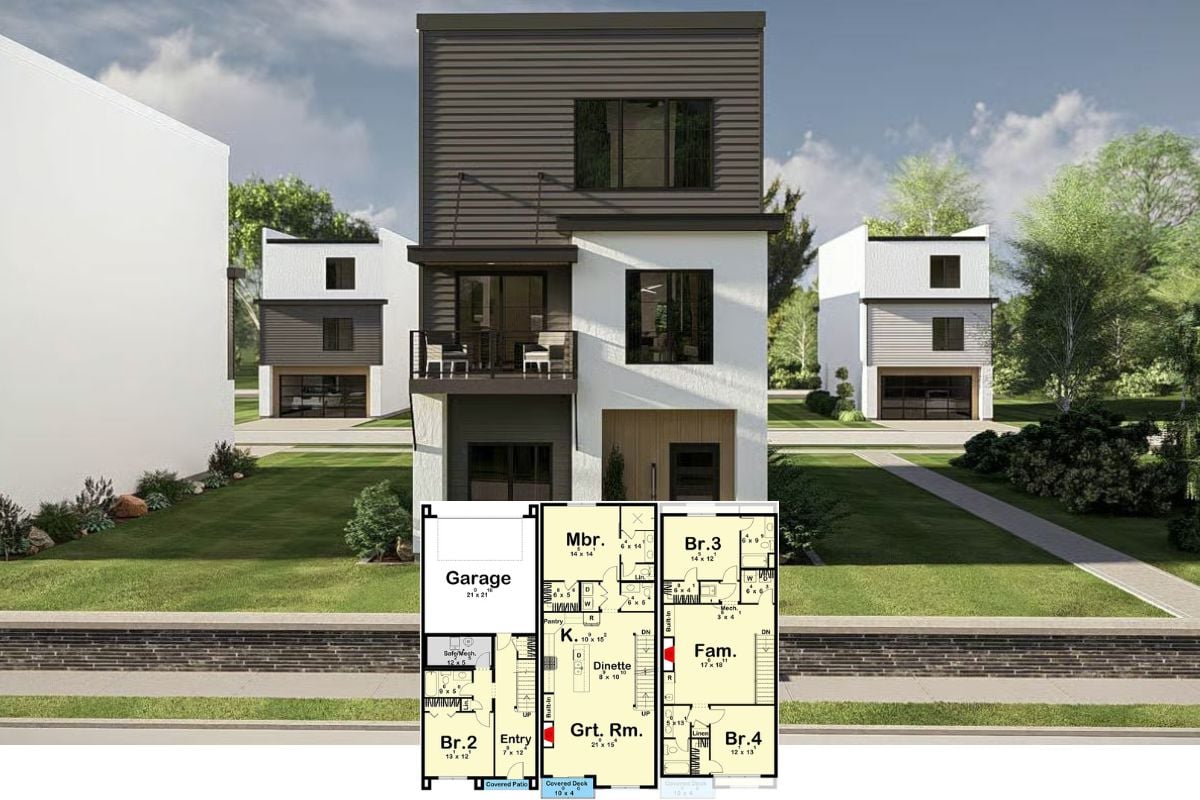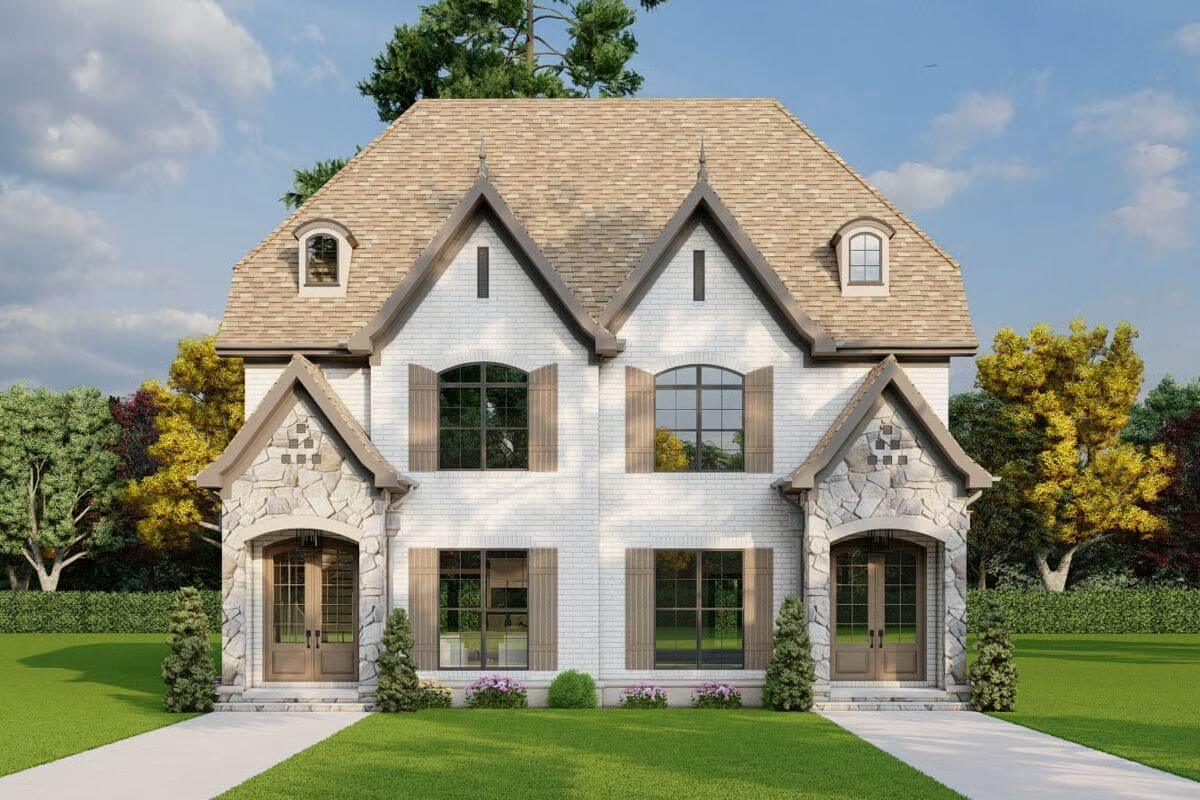
Would you like to save this?
Specifications
- Sq. Ft.: 3,052
- Units: 2
- Width: 40′ 4″
- Depth: 51′ 7″
Main Level Floor Plan
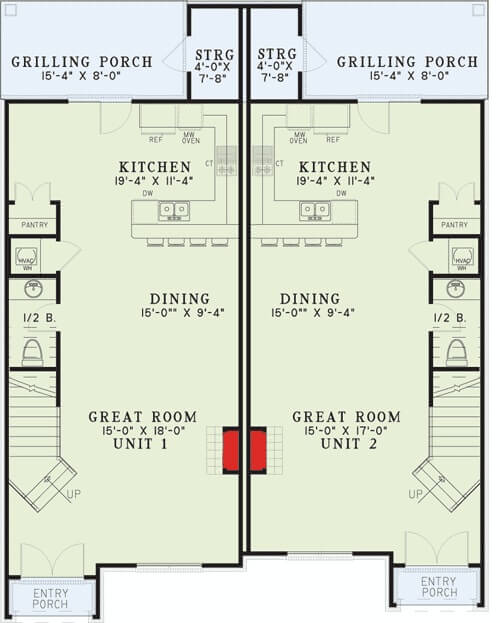
Second Level Floor Plan
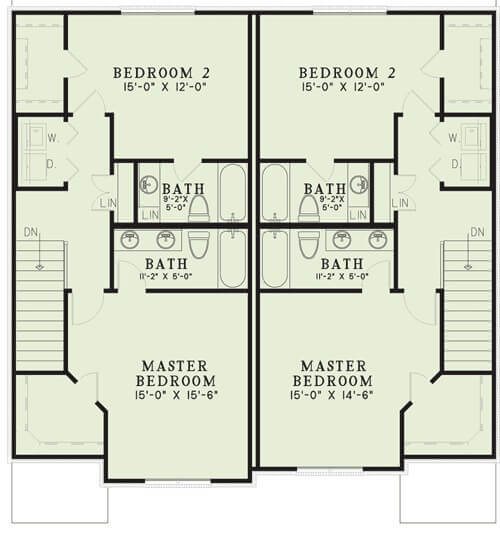
🔥 Create Your Own Magical Home and Room Makeover
Upload a photo and generate before & after designs instantly.
ZERO designs skills needed. 61,700 happy users!
👉 Try the AI design tool here
Front-Left View
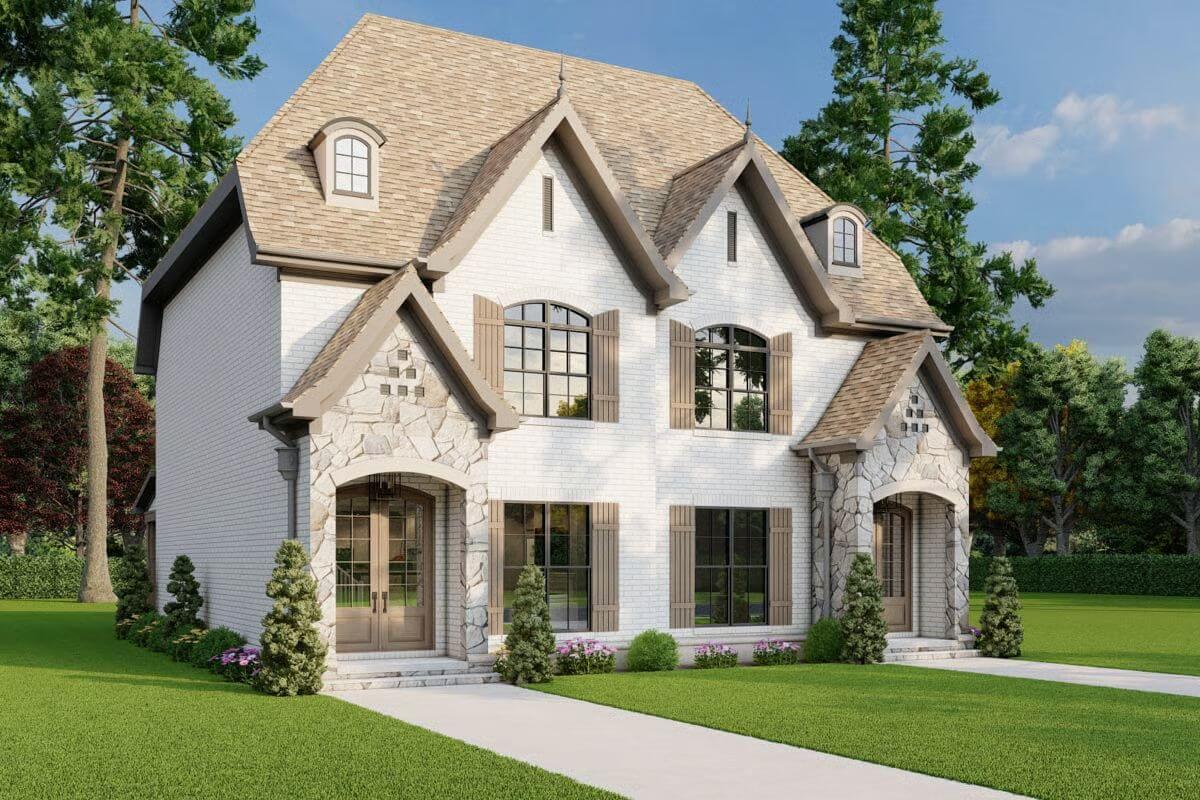
Front-Right View
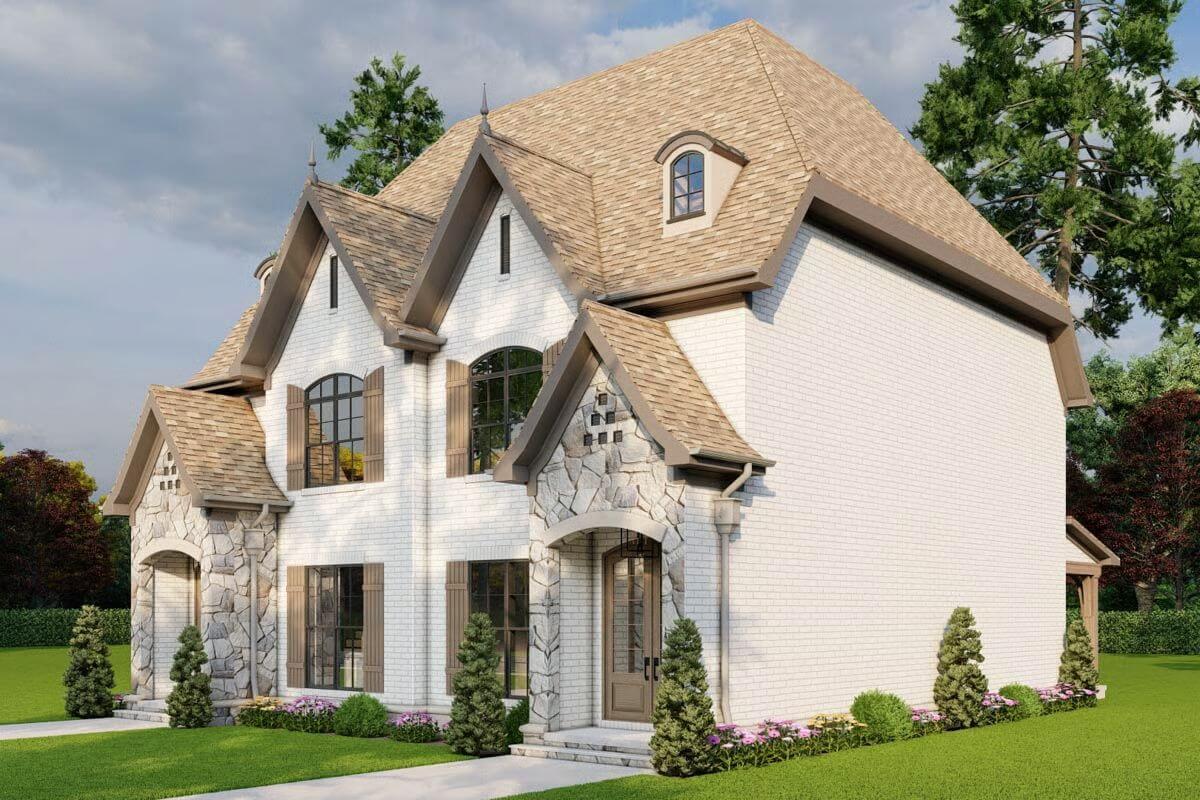
Rear View
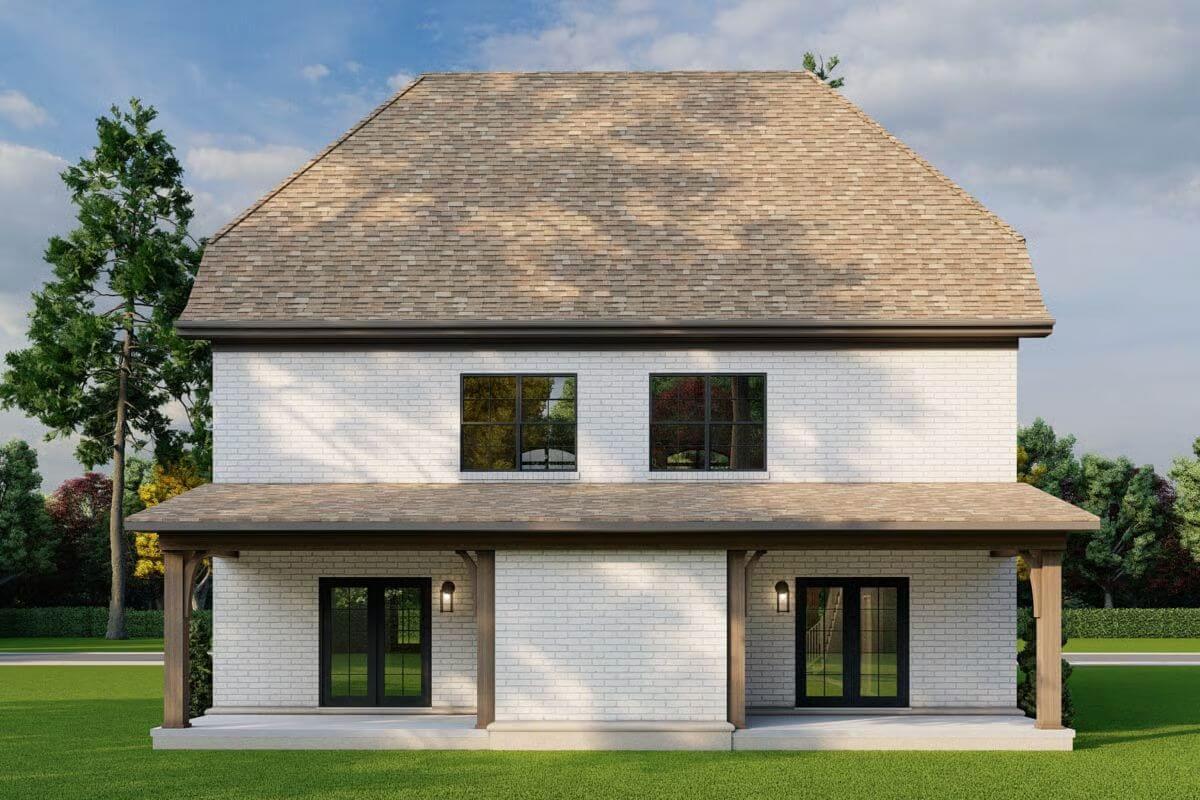
Great Room
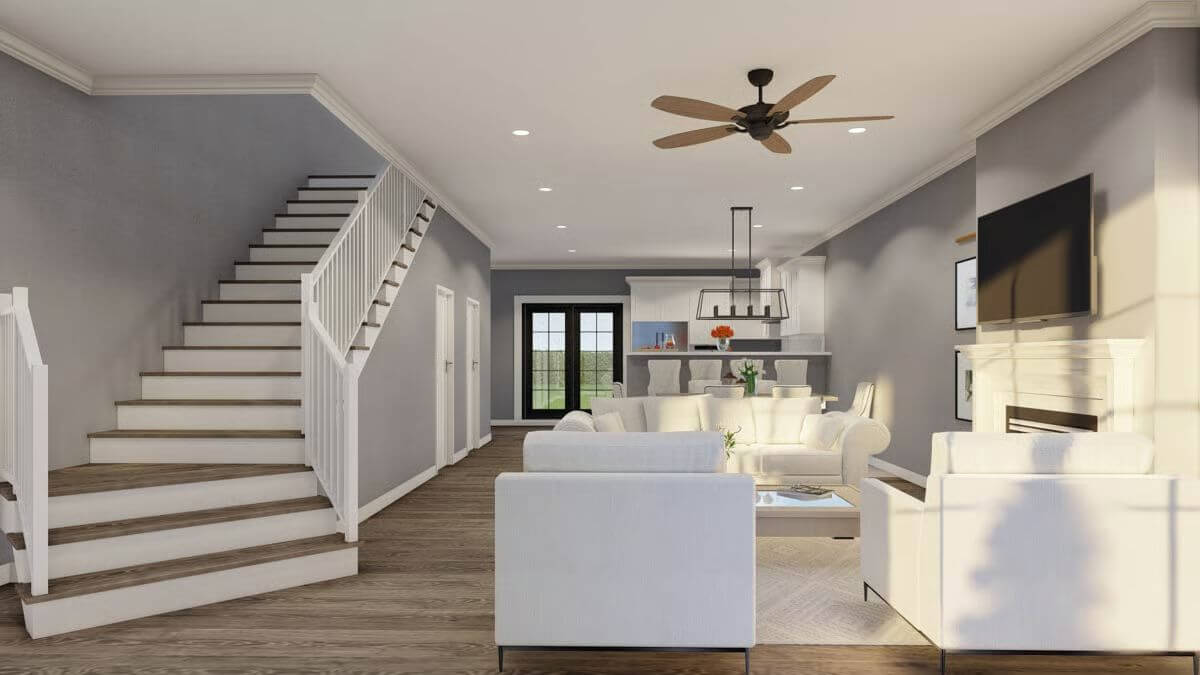
Would you like to save this?
Great Room
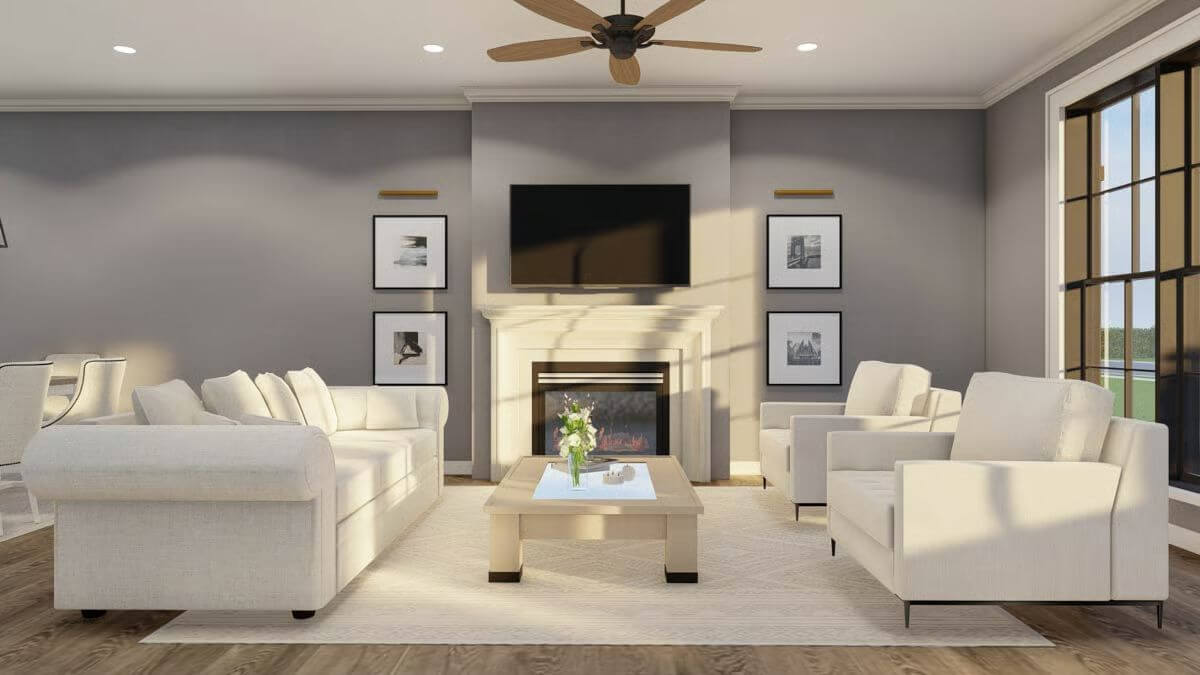
Great Room
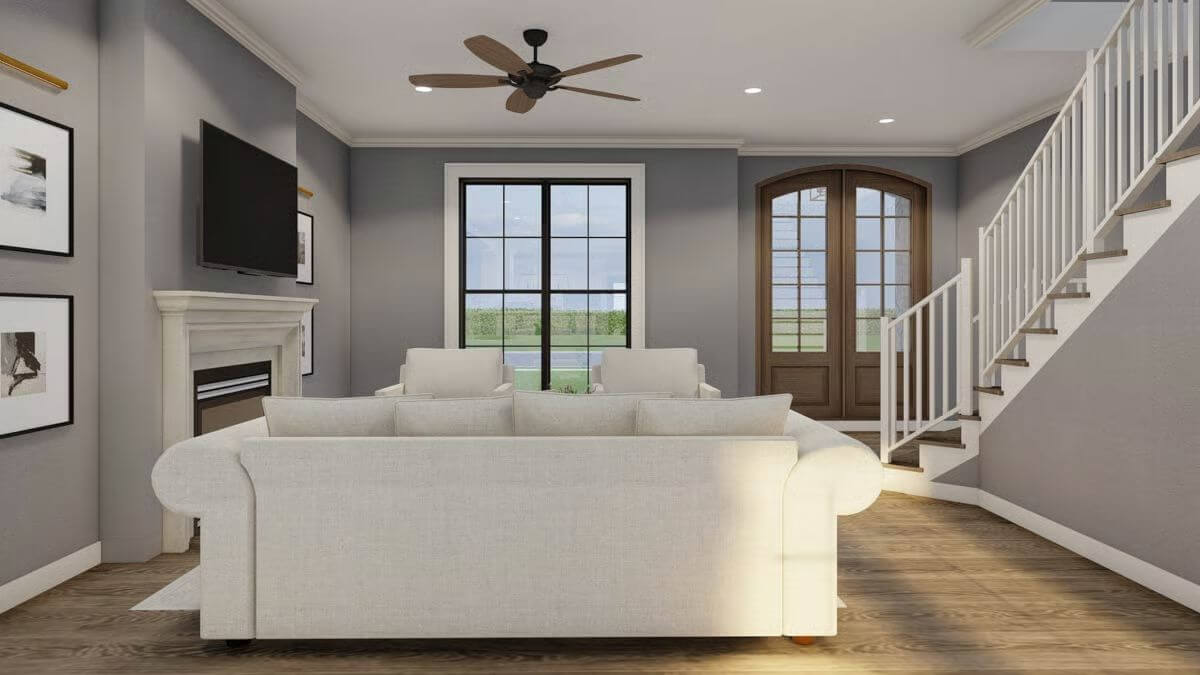
Dining Area
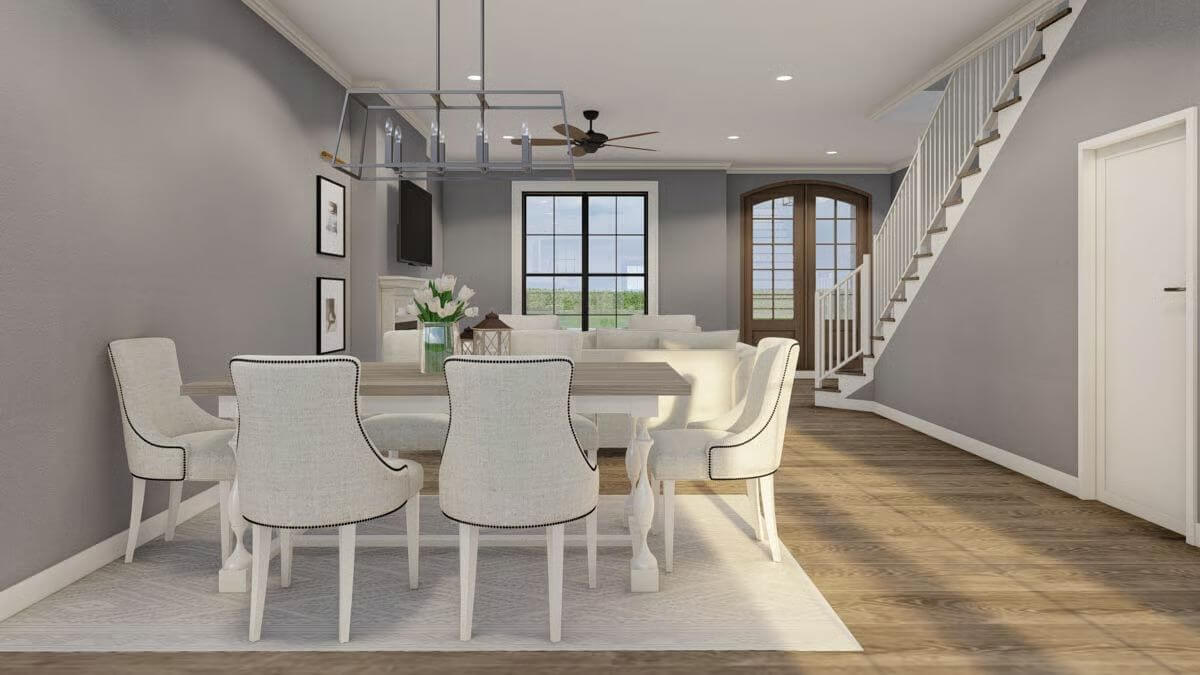
Kitchen
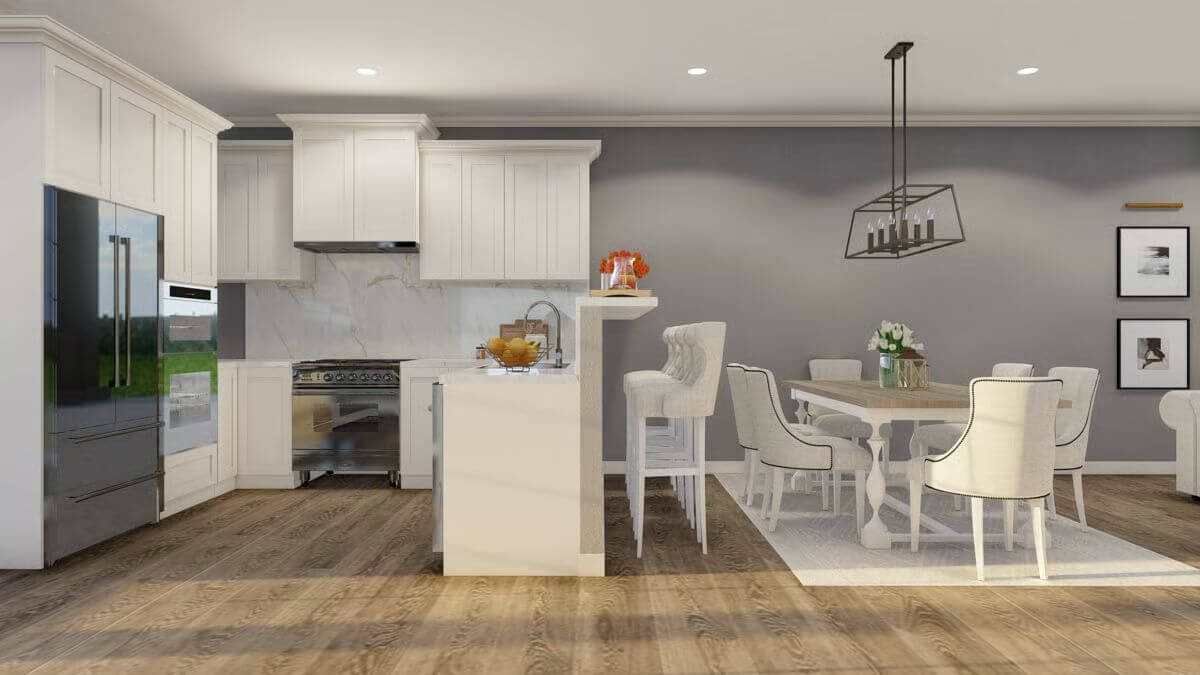
Kitchen
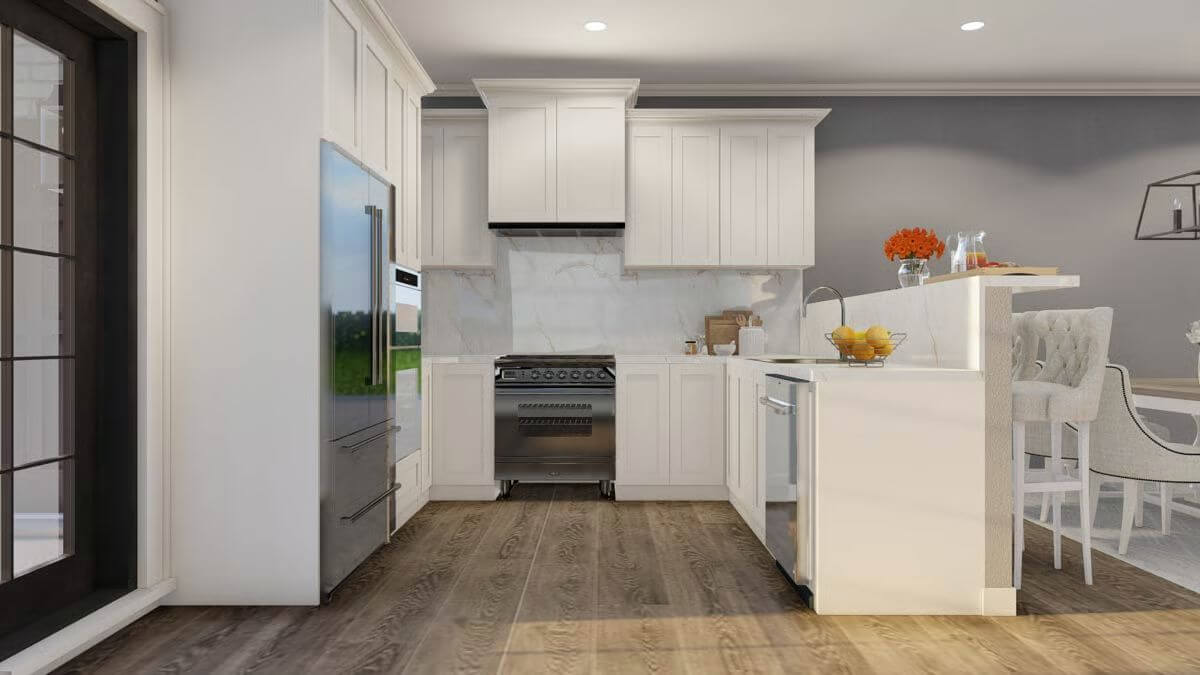
Kitchen and Dining Area
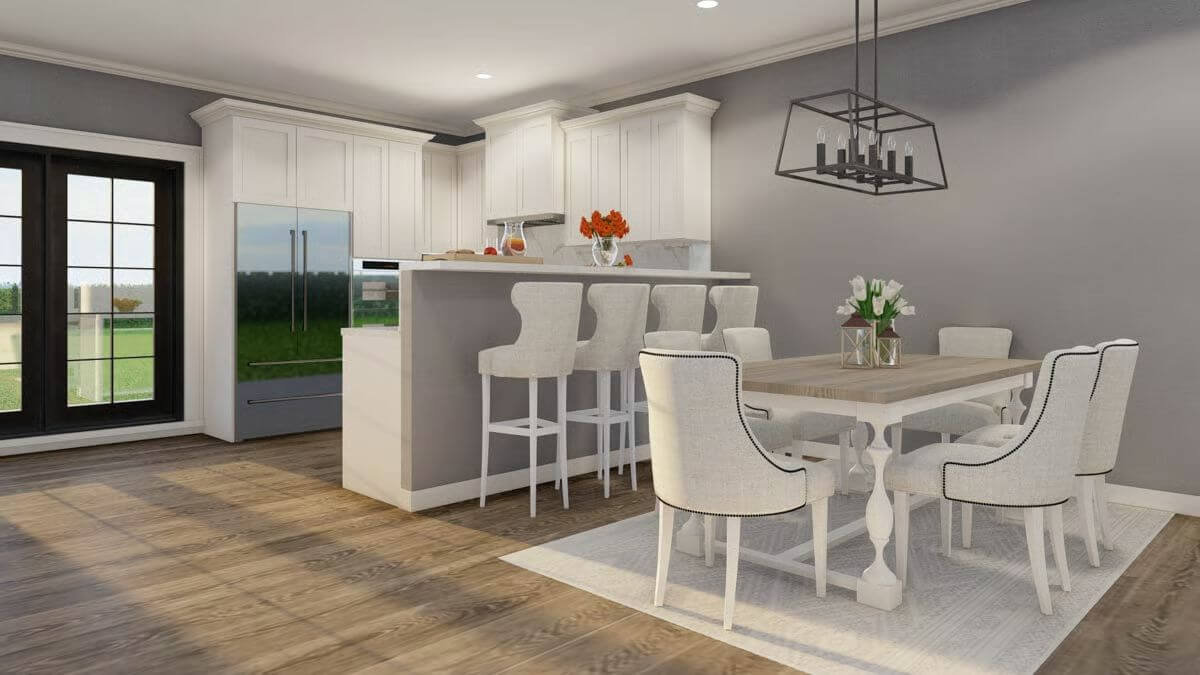
Details
This European-style duplex features a symmetrical design with high-pitched gables, arched windows, and stone-accented entryways that create a stately presence. The light brick exterior is paired with wood shutters and warm-toned roofing, blending old-world charm with modern craftsmanship. Each unit has its own private entrance beneath a covered porch framed by stone columns, offering both curb appeal and privacy.
Inside, each unit offers a mirrored layout beginning with a spacious great room that flows into a formal dining area. The open kitchen is equipped with an island and breakfast bar, and includes direct access to a grilling porch and walk-in pantry. A half bath is located on the main level along with a small storage area at the rear.
Upstairs, both units include a large primary bedroom with a private en suite bath and a secondary bedroom with its own full bath. Ample closet space and linen storage are built into the hallways, providing convenience and functionality. With its efficient dual-living design and timeless architecture, this duplex is ideal for multigenerational families or rental investment.
Pin It!
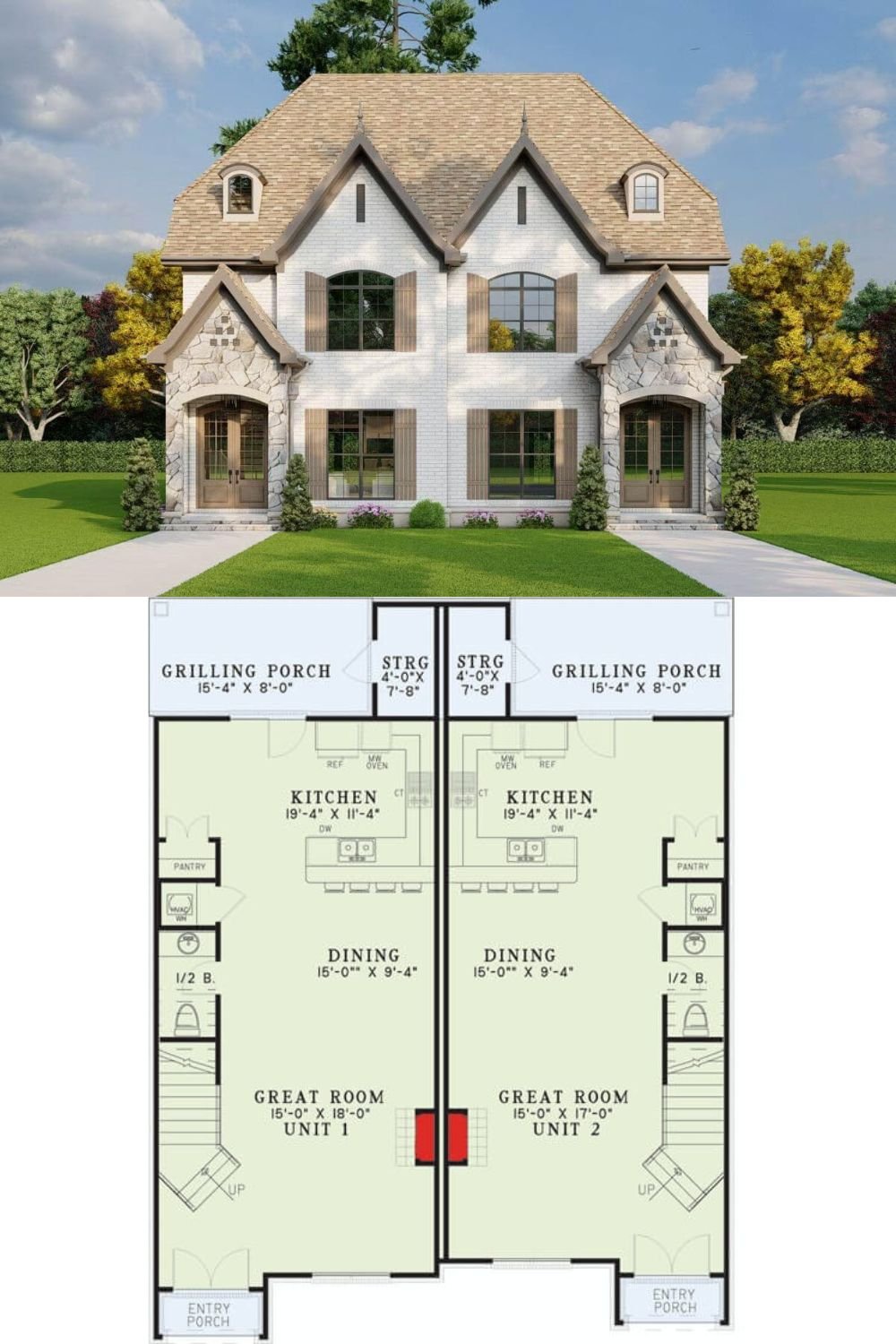
Architectural Designs Plan 60684ND




