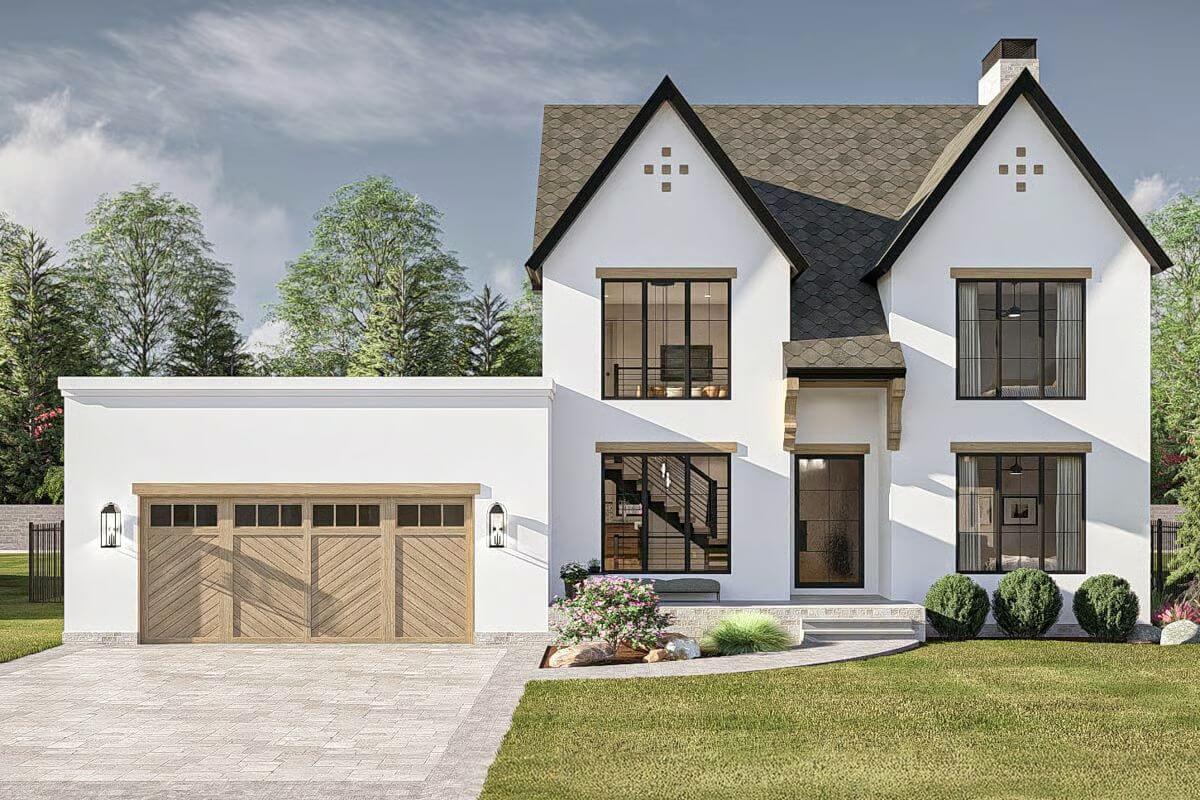
Would you like to save this?
Specifications
- Sq. Ft.: 2,691
- Bedrooms: 4
- Bathrooms: 3
- Stories: 2
- Garage: 2
Main Level Floor Plan

Second Level Floor Plan

🔥 Create Your Own Magical Home and Room Makeover
Upload a photo and generate before & after designs instantly.
ZERO designs skills needed. 61,700 happy users!
👉 Try the AI design tool here
Lower Level Floor Plan
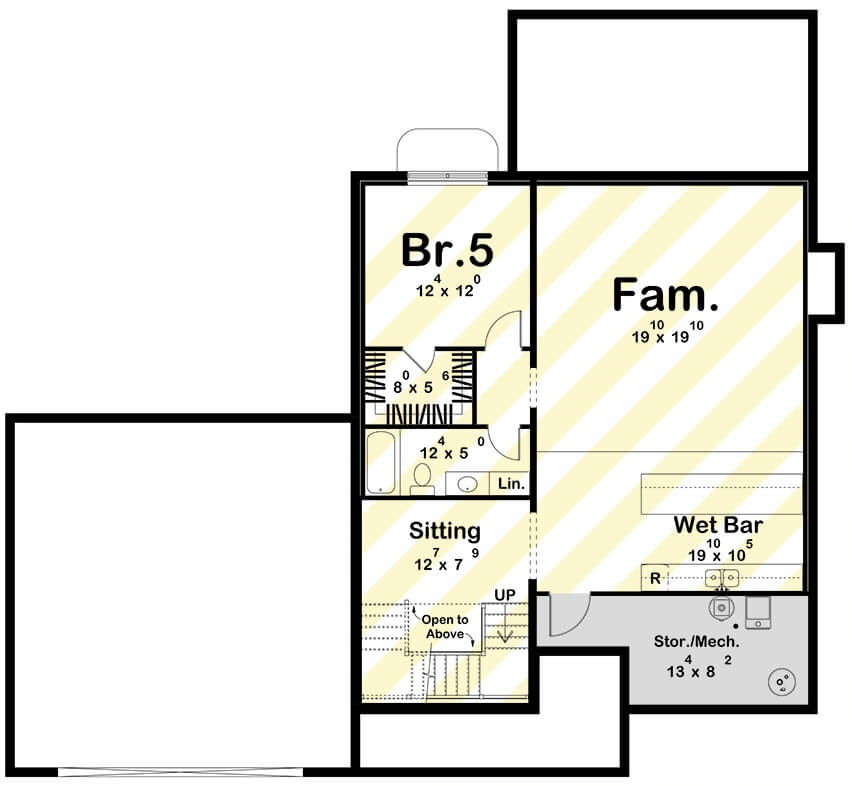
Front-Left View
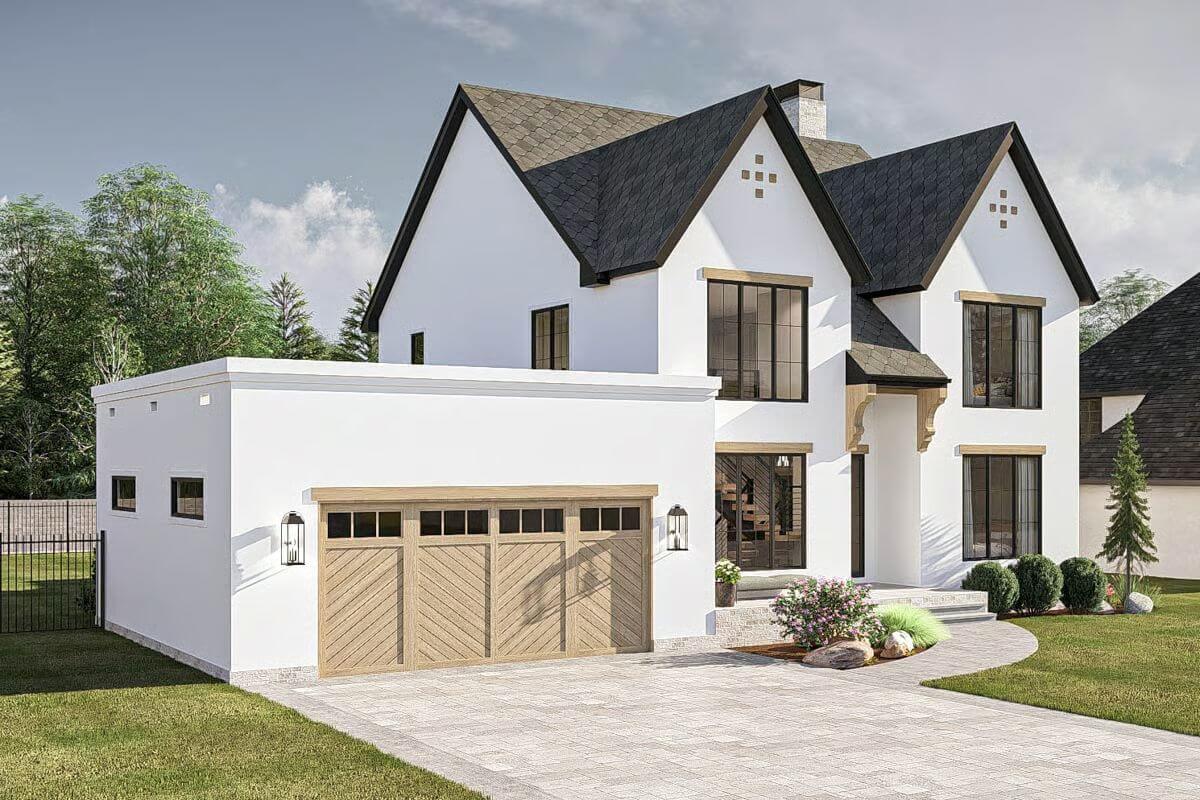
Rear-Left View

Rear View
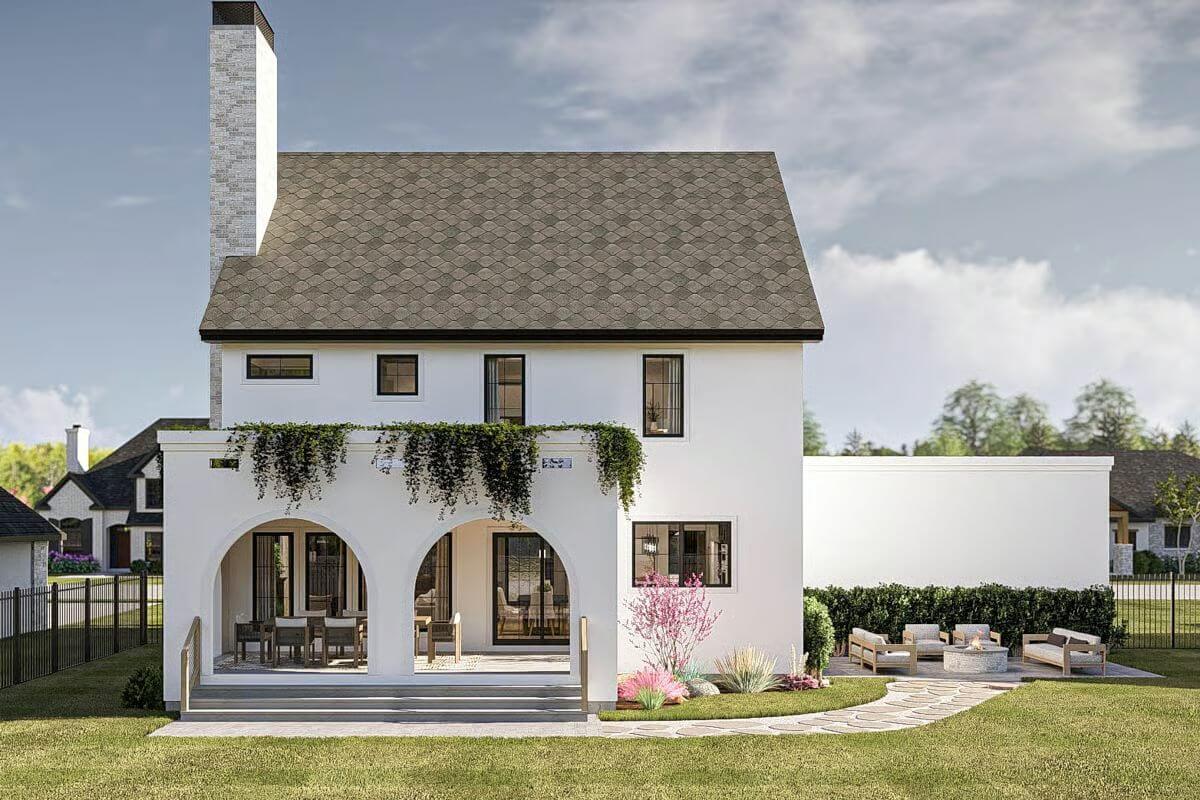
Would you like to save this?
Front-Right View
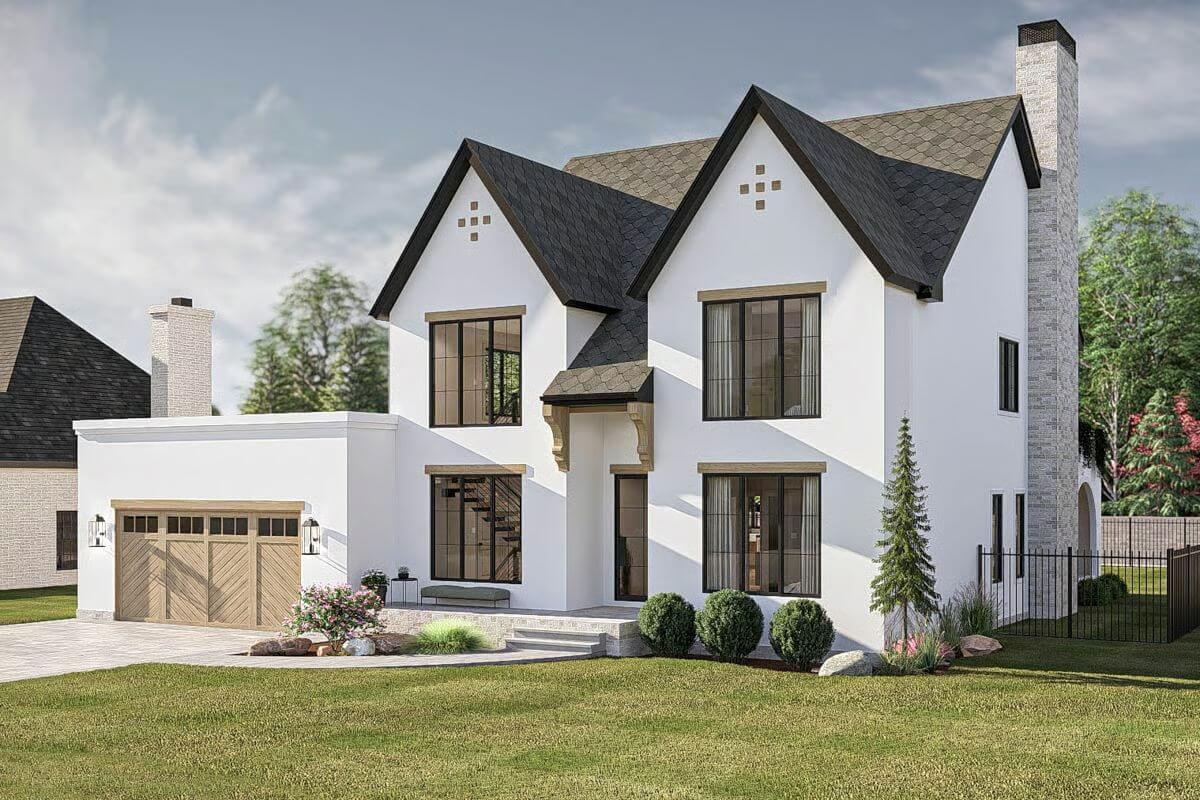
Entry
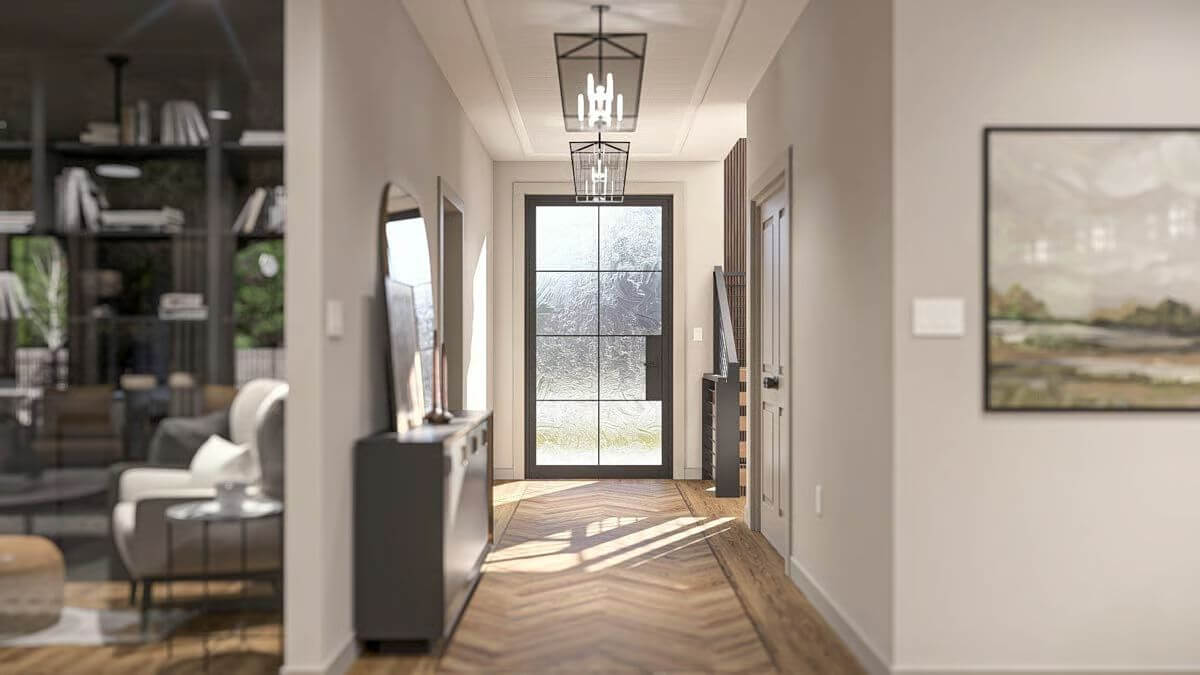
Great Room
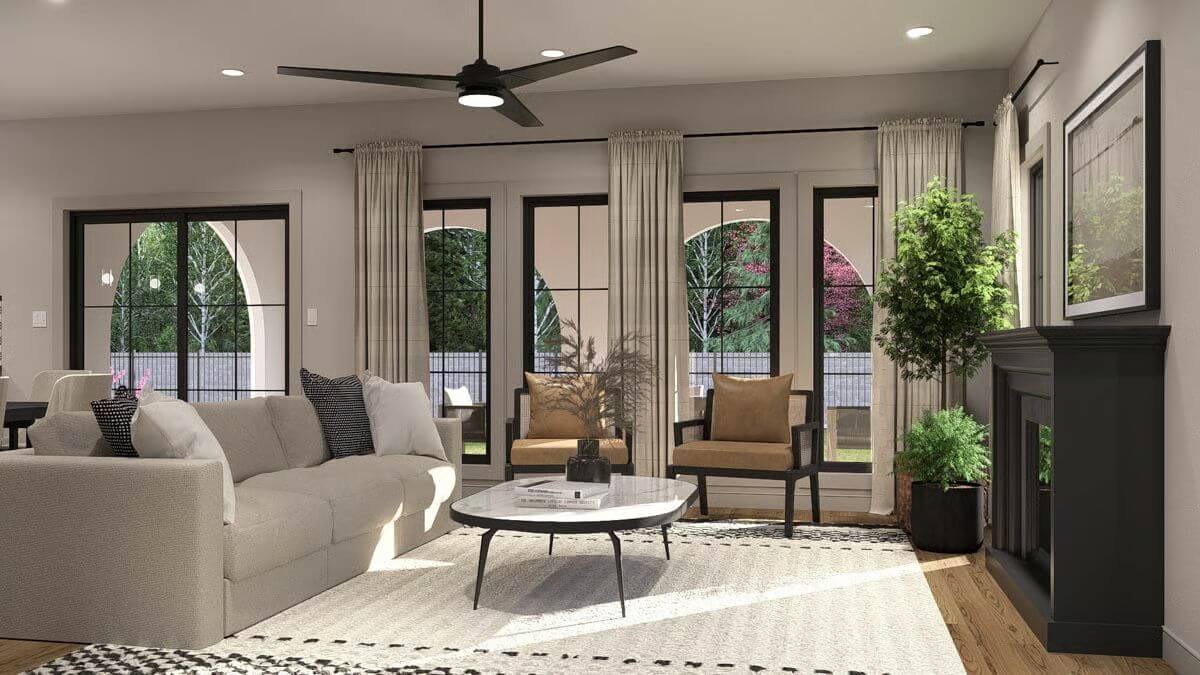
Kitchen
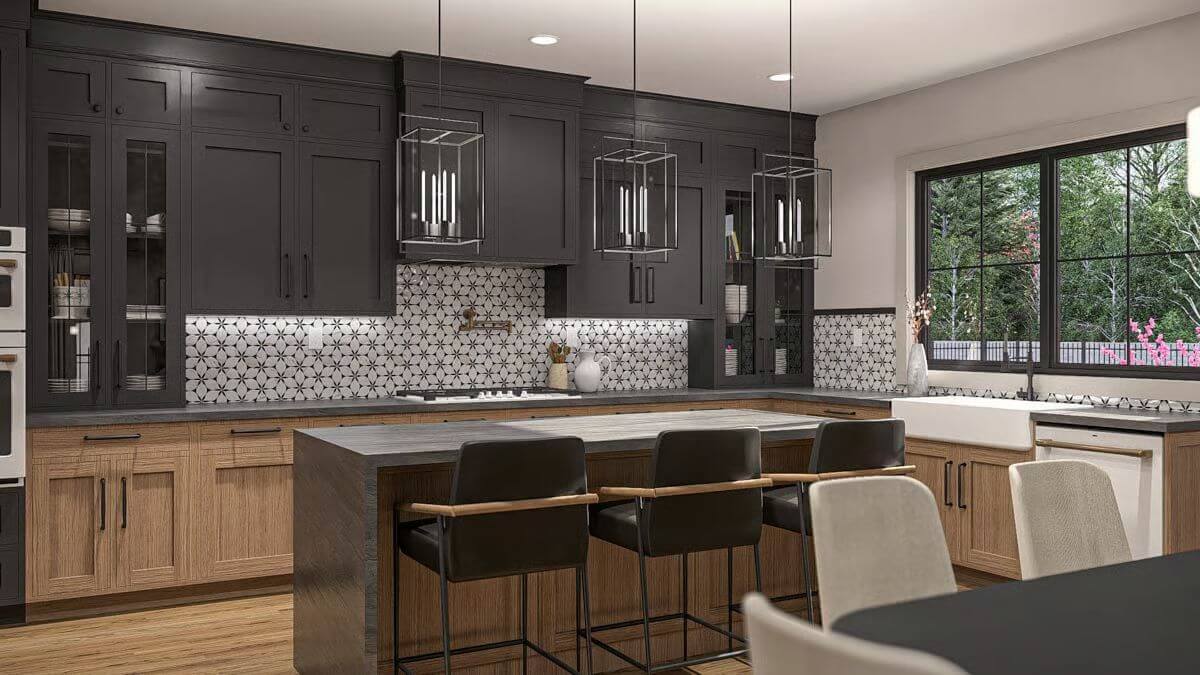
Dining Area
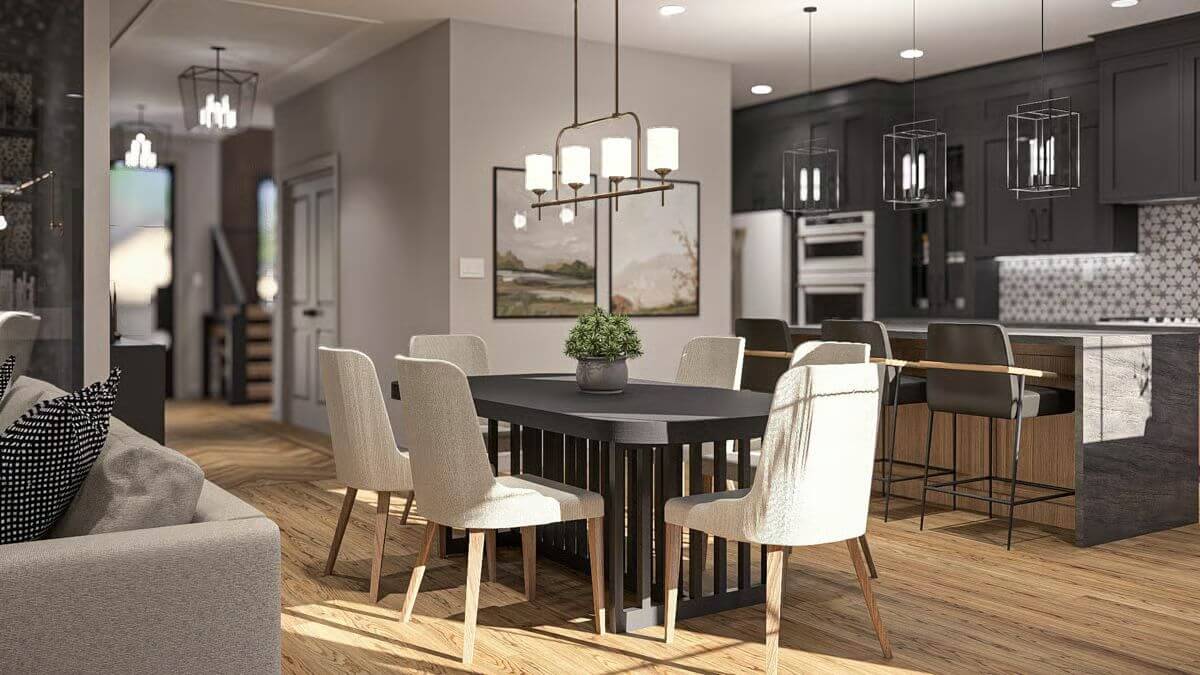
Library
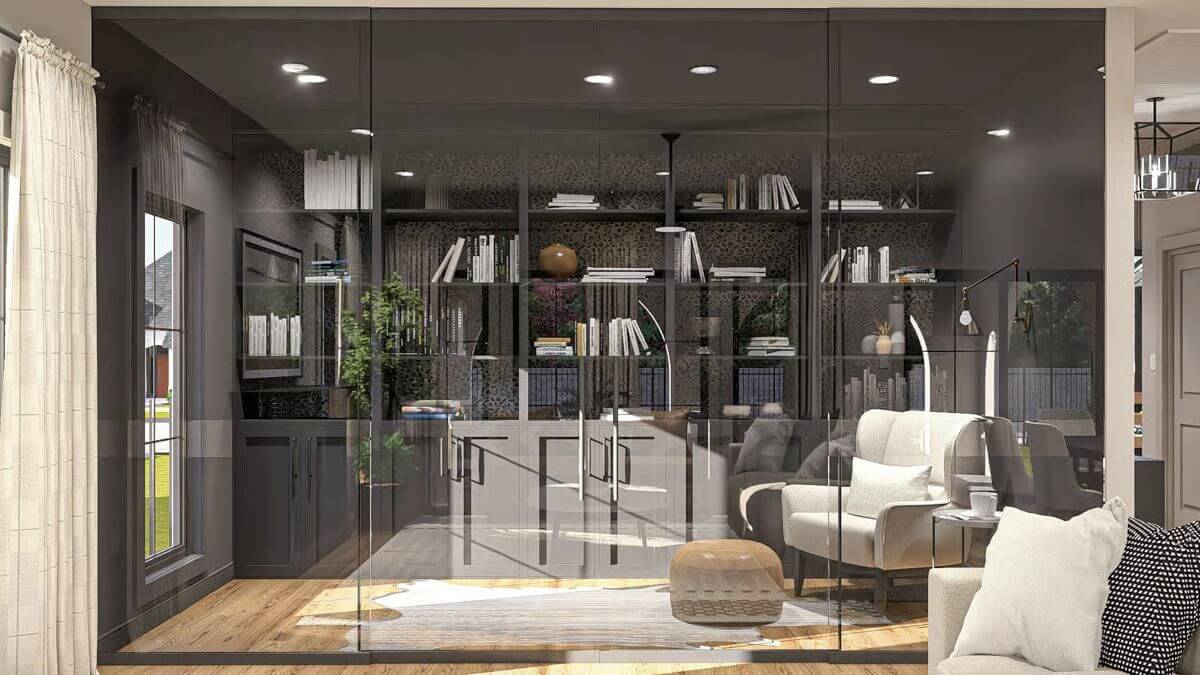
Primary Bedroom

Primary Bathroom
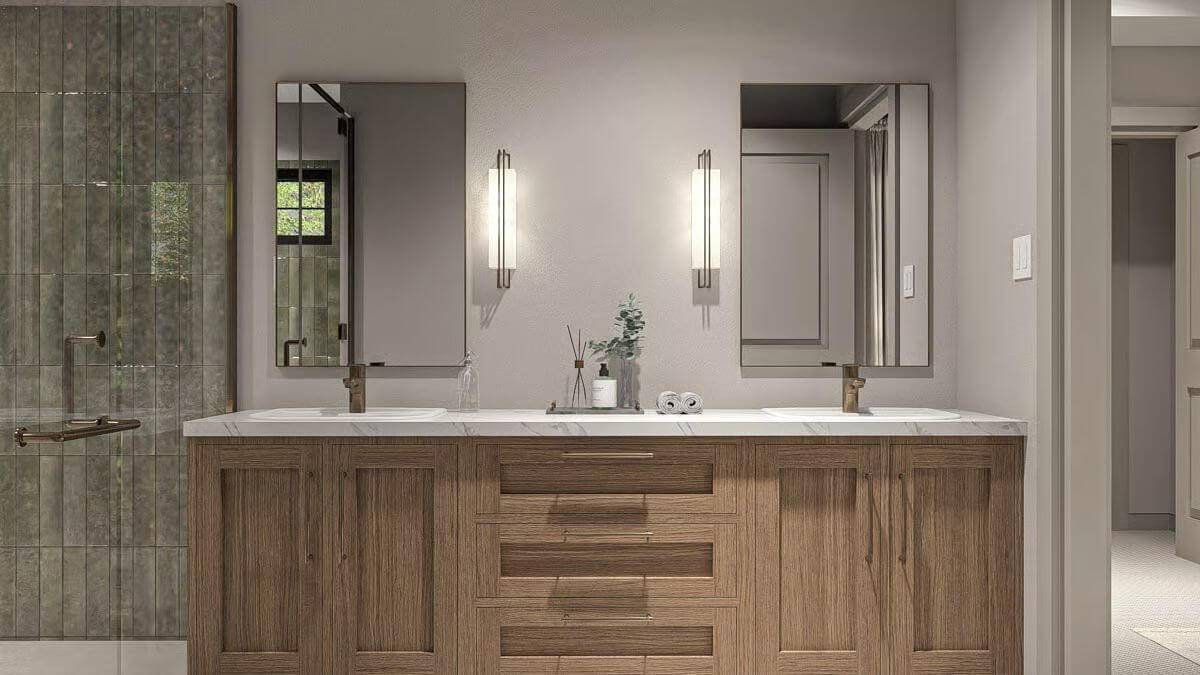
🔥 Create Your Own Magical Home and Room Makeover
Upload a photo and generate before & after designs instantly.
ZERO designs skills needed. 61,700 happy users!
👉 Try the AI design tool here
Primary Bathroom

Staircase

Study Nook
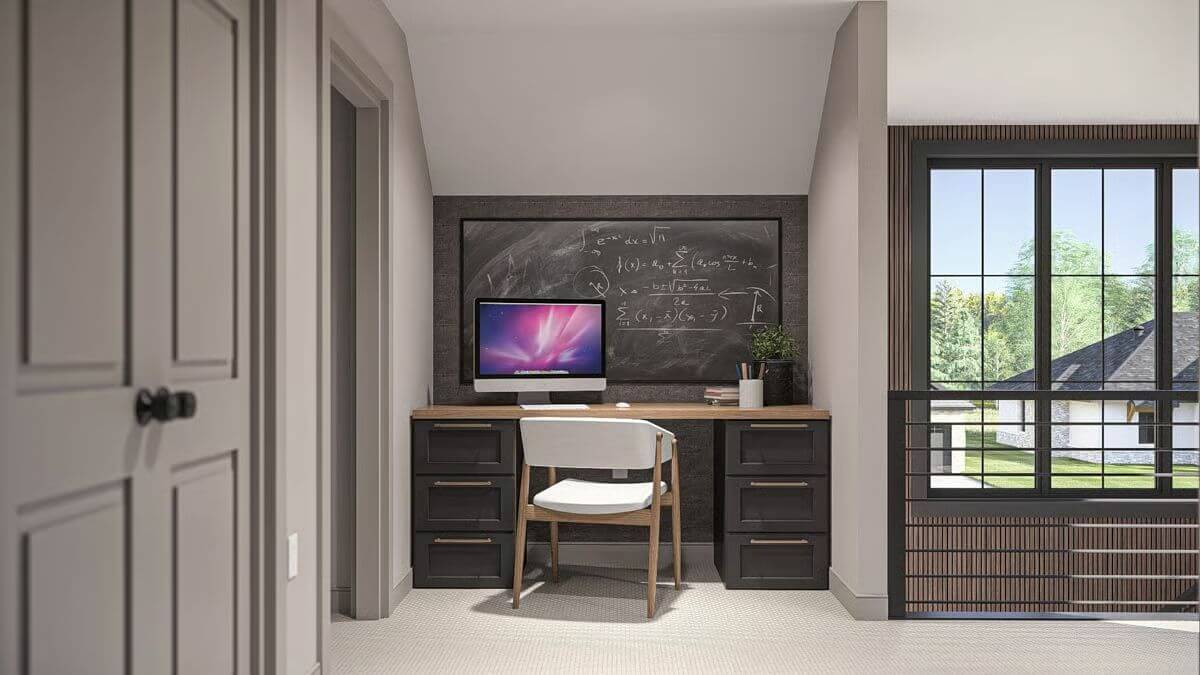
Details
This modern European-style home features a clean exterior with white stucco walls accented by natural wood trim and warm-toned wooden garage doors. Steep gable roofs with charcoal shingles and stylish black-framed windows add a contemporary flair while maintaining timeless charm. The entryway is slightly recessed beneath a modest roof extension, offering a welcoming and balanced façade.
The main level introduces an open-concept layout with a spacious kitchen that seamlessly flows into the dining and great room areas. The kitchen includes a large island and is adjacent to a walk-in pantry and mudroom, which connects to the generous three-car garage. A private library with built-ins and a guest bedroom with a nearby full bath are also on this floor, providing flexibility for home office use or multigenerational living. The rear of the home opens to a covered porch for outdoor living.
Upstairs, the primary suite offers a luxurious retreat with a large walk-in closet and a spacious bath featuring dual vanities and a freestanding tub. Two additional bedrooms share a Jack and Jill bath, while a loft area provides versatile living space. A built-in desk and laundry room with folding space add to the functionality of this level.
The lower level expands the living space with a fifth bedroom, a full bathroom, and a generous family room equipped with a wet bar—ideal for entertaining. A cozy sitting area and dedicated storage/mechanical room complete this floor, rounding out a highly functional, well-designed home.
Pin It!
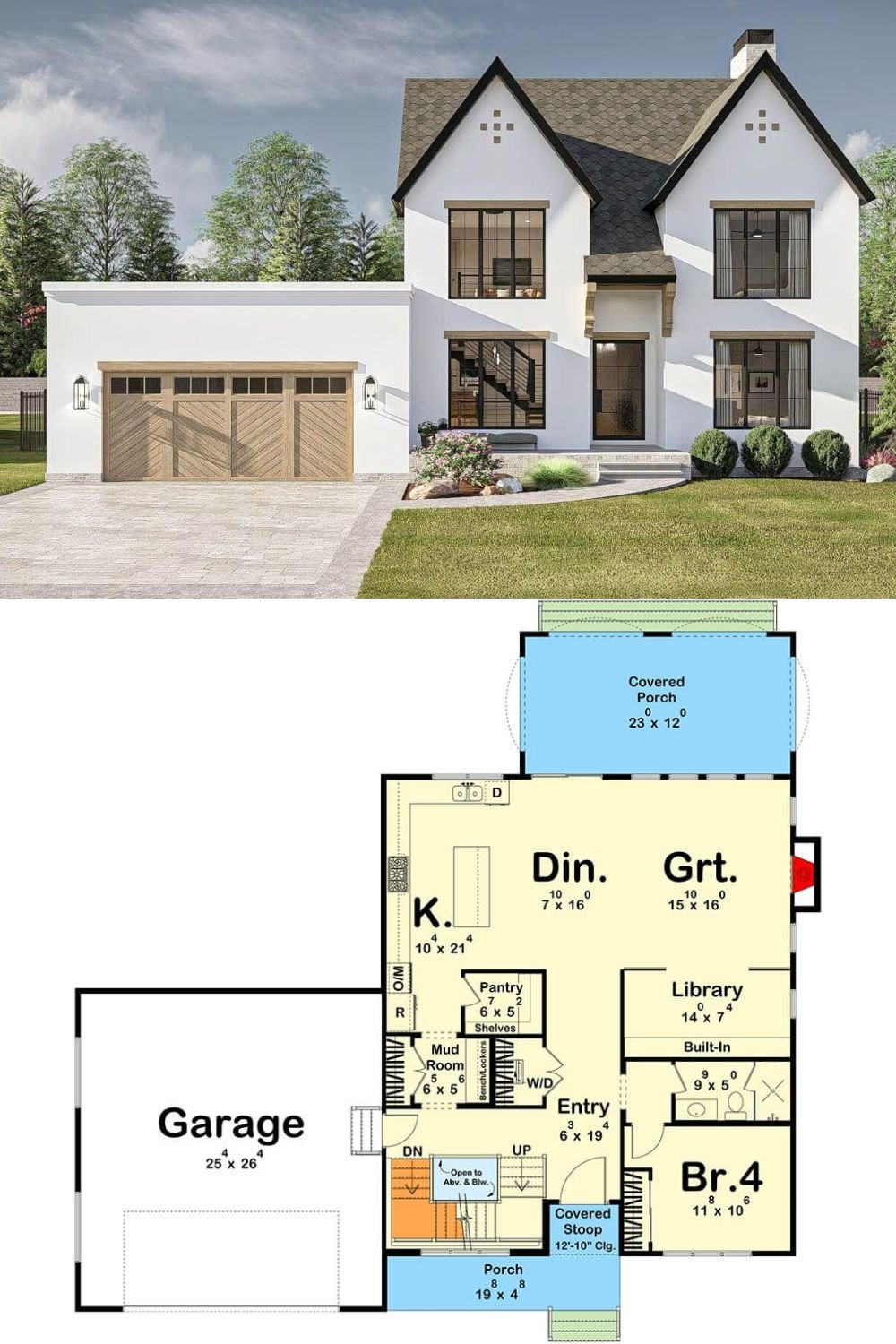
Architectural Designs Plan 623513DJ






