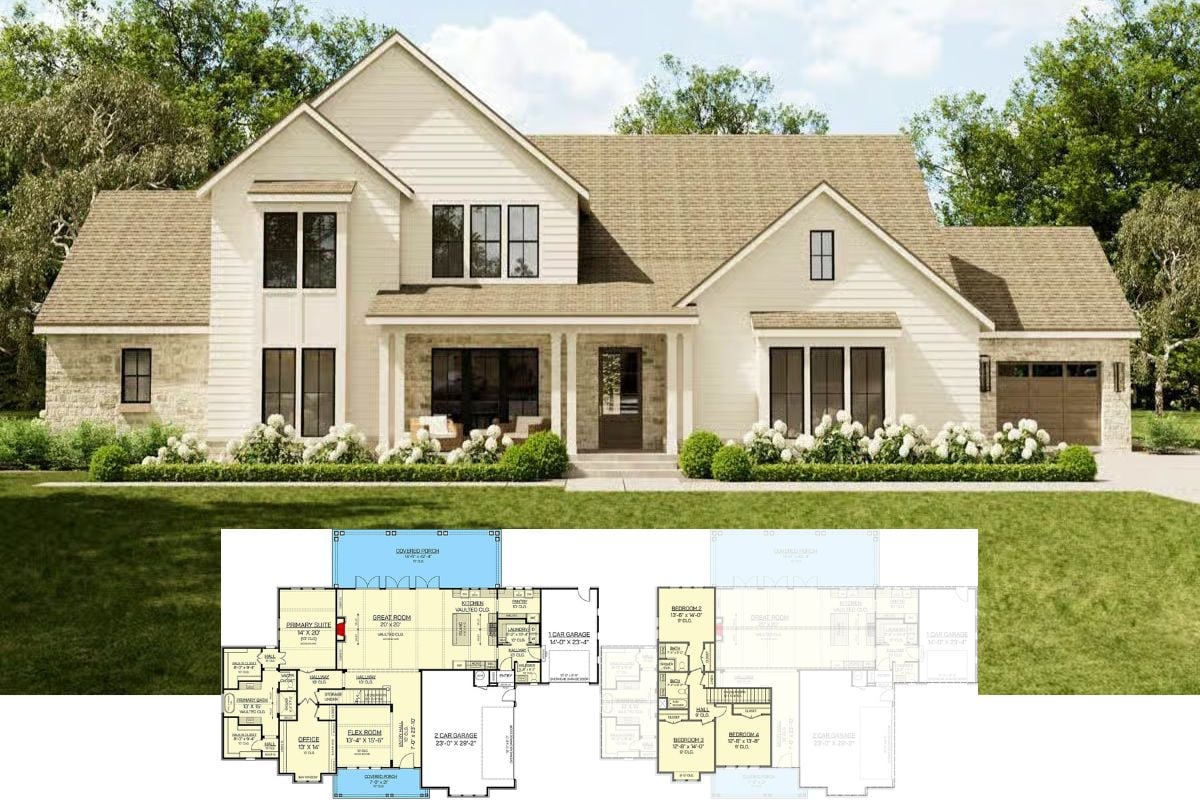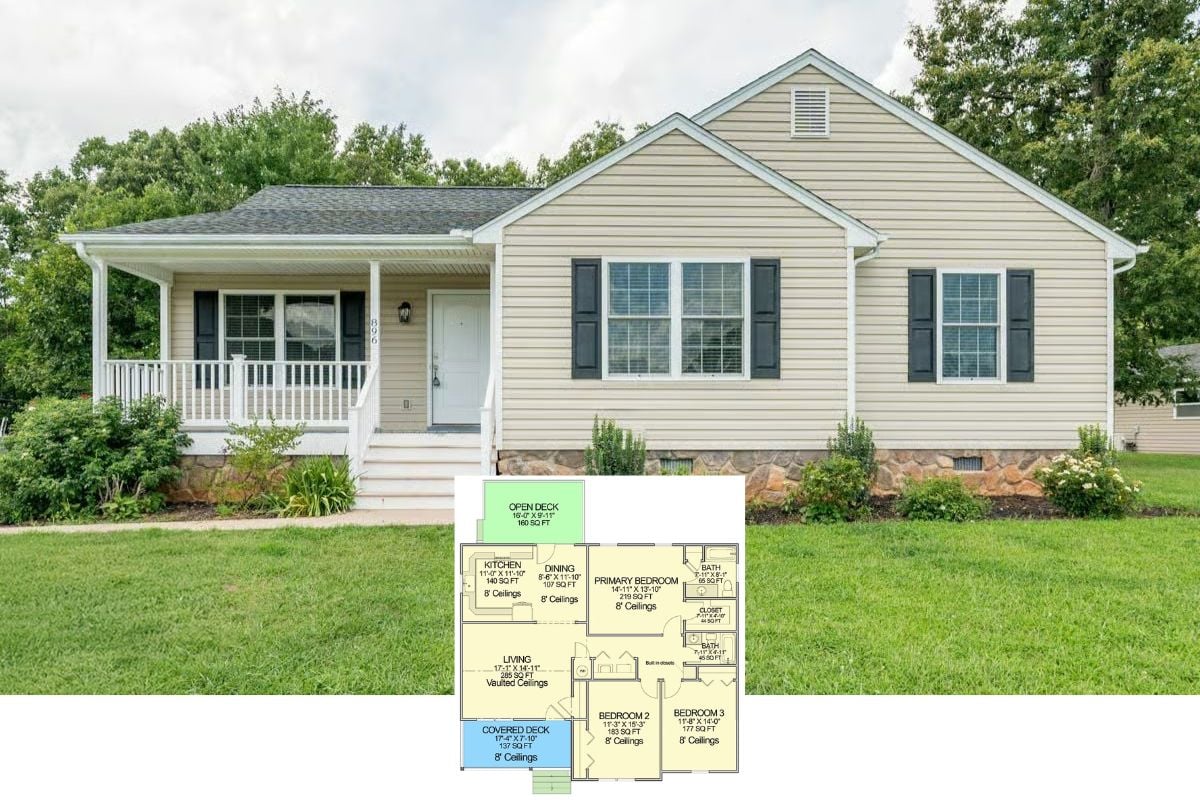
Would you like to save this?
Specifications
- Sq. Ft.: 4,372
- Bedrooms: 4
- Bathrooms: 4.5
- Stories: 2
- Garage: 3
Main Level Floor Plan

Second Level Floor Plan

🔥 Create Your Own Magical Home and Room Makeover
Upload a photo and generate before & after designs instantly.
ZERO designs skills needed. 61,700 happy users!
👉 Try the AI design tool here
Basement Stairs Location

Great Room

Great Room

Dining Room

Would you like to save this?
Kitchen

Kitchen

Breakfast Nook

Office

Primary Bedroom

Primary Bathroom

Outdoor Living Space

Details
This 4-bedroom craftsman home boasts an exquisite facade with its attractive blend of clapboard siding, cedar shakes, stone, and exposed rafters. It features a welcoming front porch and a 3-car side-loading garage that protrudes from the front creating a parking courtyard for guests.
Inside, the foyer with a coat closet nestles between a formal dining room and home office. It ushers you into a large unified space shared by the great room, kitchen, and breakfast nook. A cozy fireplace and vaulted ceiling with exposed beams highlight the great room while double doors extend the breakfast nook onto the outdoor living space.
The primary suite is tucked away on the home’s rear for privacy. It’s a deluxe retreat featuring a bright sitting area, a spa-like ensuite, and a sizable walk-in closet.
Downstairs, you’ll find three secondary bedrooms and a spacious bonus room that provides a versatile space for future expansion.
Pin It!

🔥 Create Your Own Magical Home and Room Makeover
Upload a photo and generate before & after designs instantly.
ZERO designs skills needed. 61,700 happy users!
👉 Try the AI design tool here
The House Designers Plan THD-8291






