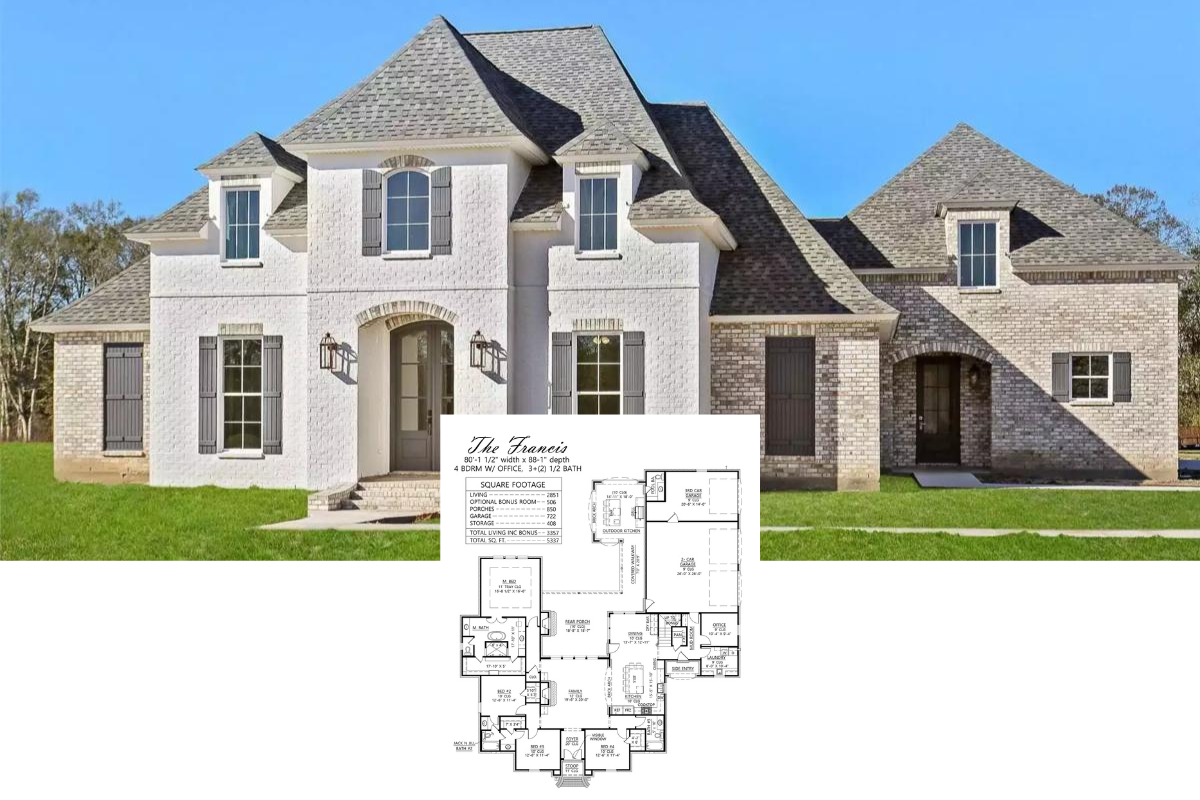
Would you like to save this?
Welcome to an impressive Craftsman-style home that harmonizes sophistication with charm across 2,504 square feet. With three generous bedrooms and two and a half luxurious bathrooms, this house offers a beautifully balanced living space.
The exterior captivates with its bold gabled rooflines, board-and-batten siding, and inviting front porch that whispers timeless elegance.
Classic Craftsman Facade with Striking Gabled Rooflines

This home embodies Craftsman architecture, evident in its details and natural materials. The thoughtful use of stone accents and truss detail, combined with black shutters, crafts an exterior that captures the essence of its timeless design.
Together, they create a façade that’s both sophisticated and welcoming, drawing you in to explore further.
Spacious First Floor with a Inviting Family Room at Its Heart

🔥 Create Your Own Magical Home and Room Makeover
Upload a photo and generate before & after designs instantly.
ZERO designs skills needed. 61,700 happy users!
👉 Try the AI design tool here
This well-designed floor plan features an open-concept layout with the family room seamlessly connecting to the kitchen and dining areas. I love how the master suite is tucked away for privacy, complete with dual walk-in closets and a master bath.
The two-car garage opens conveniently into the utility room and shop, making it perfect for easy access and additional storage.
Versatile Bonus Room on the Second Floor – Perfect for Hobbies or Guests

This second floor plan reveals a spacious bonus room with its own bathroom and closet, offering endless possibilities for customization. It’s an ideal space for a guest suite or a hobby room, tailored to your lifestyle needs.
The layout cleverly connects to the main floor with a simple staircase, ensuring easy access while maintaining privacy.
Source: The House Designers – Plan 4456
Stunning Craftsman Entry with Eye-Catching Truss Detail

This craftsman exterior presents a harmonious blend of board-and-batten siding and stone accents. I admire the truss detail over the entrance, paired with sleek black shutters and lantern-style lighting that add a touch of elegance.
The landscaped path, dotted with vibrant flowers, guides you to the welcoming front door, creating a delightful entry experience.
Craftsman Backyard Paradise with Stone Patio and Fire Pit

This craftsman home extends its inviting charm to the backyard, featuring a beautifully crafted stone patio that seamlessly integrates with the lush surroundings. I love the cozy fire pit area, perfect for evenings under the stars.
The gabled rooflines and board-and-batten siding highlight its architectural elegance, making this outdoor space as attractive as the home’s interior.
Craftsman Night Scene with Illuminated Stone Patio and Pool

Would you like to save this?
This enchanting craftsman exterior showcases a beautifully lit stone patio, leading gracefully to a shimmering pool. I love the way the gabled roof and board-and-batten siding stand out against the night sky, exuding classic charm.
The subtle glow from lantern-style lighting adds a warm ambiance, making this outdoor oasis perfect for late-night relaxation.
Notice the Inviting Staircase with Its Unique Iron Balusters

This interior showcases a charming open-concept space highlighted by a staircase with distinctive iron balusters that immediately draw the eye. The warm wood floors and ceiling beams complement the cool wall tones, creating a blend of textures.
I love how the kitchen, with its island and pendant lighting, seamlessly integrates into the living area, making it perfect for family gatherings.
Living Room with Classic Shiplap and Spacious Fireplace

This inviting living room features classic shiplap walls that add a touch of rustic charm, perfectly paired with a traditional fireplace. The neutral-toned furniture and textured area rug create a comfortable and cohesive space for relaxation.
Expansive windows framed with soft green drapery let in natural light, enhancing the room’s warm and welcoming ambiance.
Check Out the Open Shelving in This Airy Living and Kitchen Space

This living area beautifully merges with the kitchen, creating an open and inviting atmosphere that’s perfect for hosting. The white brick backsplash and open shelving in the kitchen add a touch of rustic charm, balancing functionality with style.
I love how the large windows and exposed beams enhance the sense of space, flooding the room with natural light and making it feel connected to the outdoors.
Check Out the Rustic Blue Island in This Inviting Kitchen Space

This kitchen beautifully combines rustic charm with functionality, highlighted by a striking blue island. The open shelving flanking the range hood gives the space a contemporary feel while showcasing personal touches like plants and decor.
I love the use of natural finishes, with exposed beams and soft green drapery, creating a warm, connected atmosphere that flows into the dining area.
Wow, The Double Vessel Sinks in This Bathroom Are Such a Unique Touch

This contemporary bathroom features striking double vessel sinks, adding an artistic flair against the simple white cabinetry. I love how the glass sink bowls pair seamlessly with the marble countertops, offering a clean and modern look.
The space is well-organized, with ample storage and direct access to a cozy adjacent bedroom, enhancing convenience and functionality.
Check Out the Frameless Shower and Deep Soaking Tub in This Bathroom Oasis

This serene bathroom design features a seamless glass shower that creates an open and airy feel. The deep soaking tub tucked beneath the window with crisp white shutters invites relaxation while maintaining a connection to the outdoors. I love the subtle tile pattern that unifies the space, offering a clean yet inviting environment.
Source: The House Designers – Plan 4456






