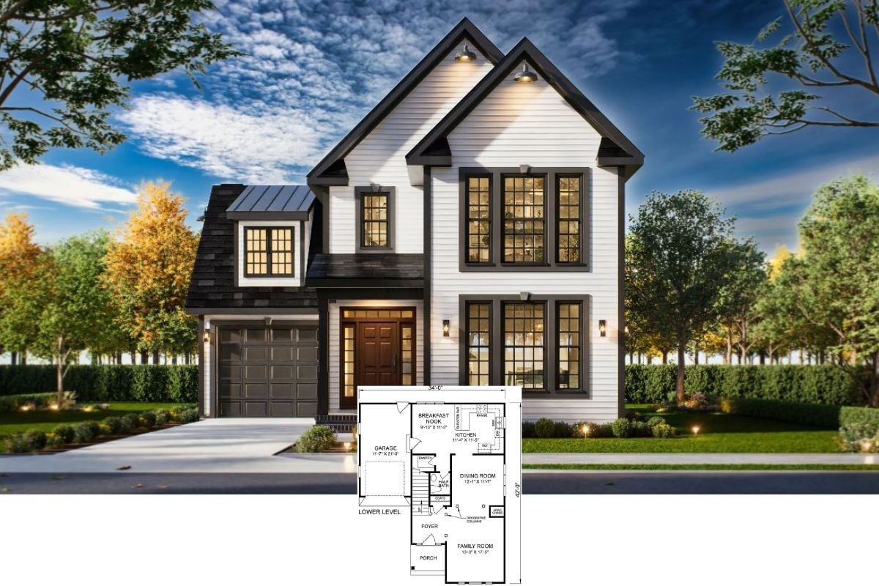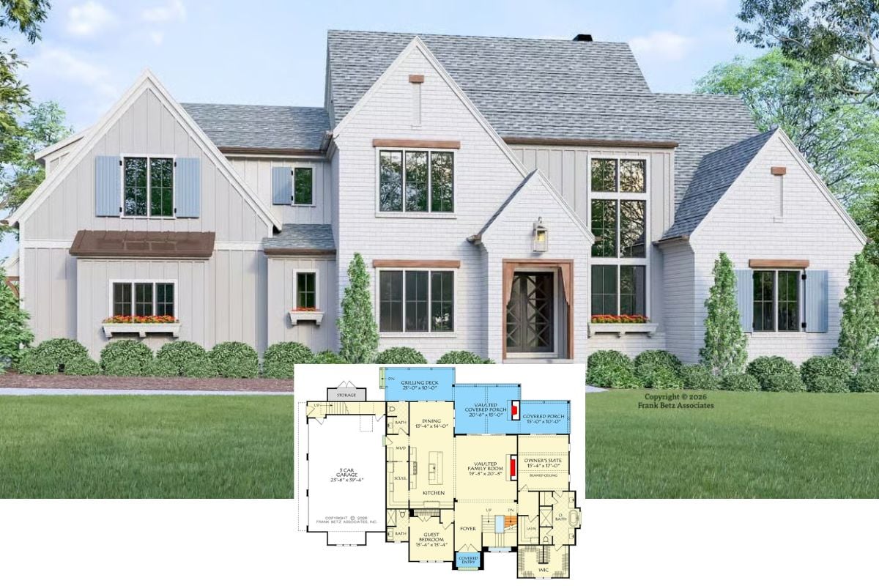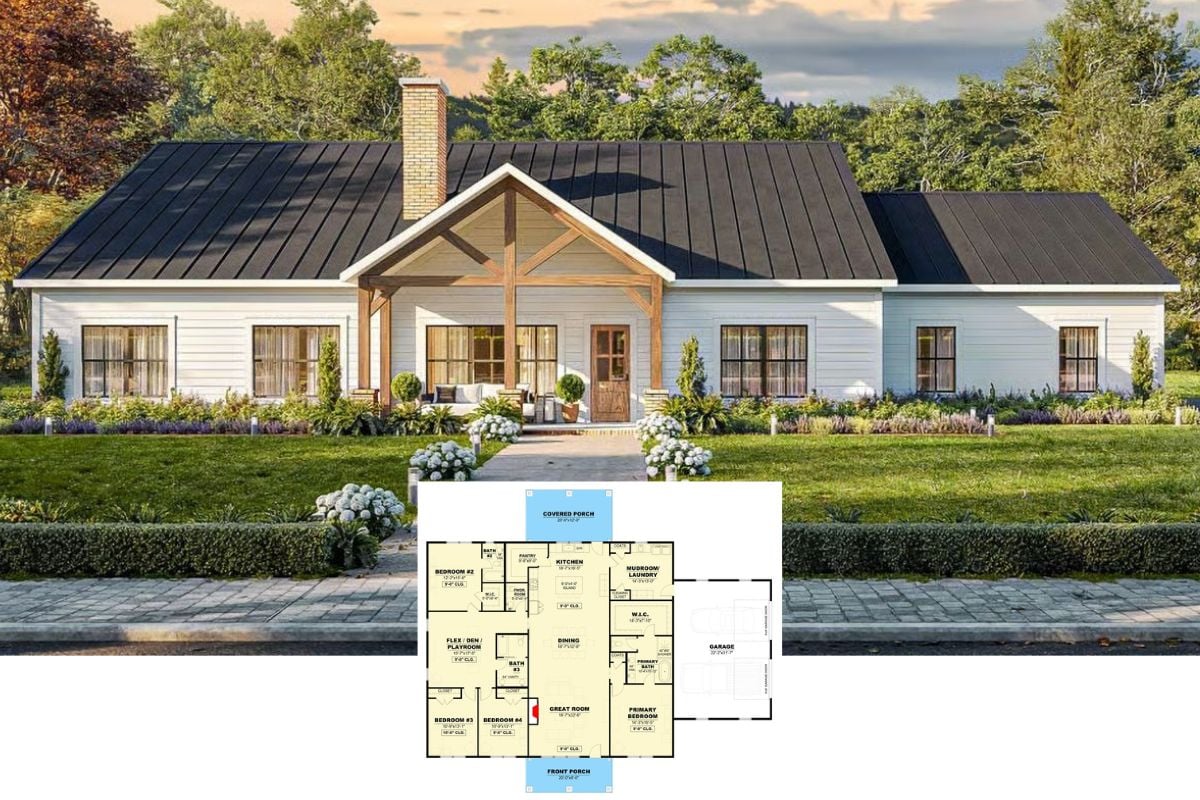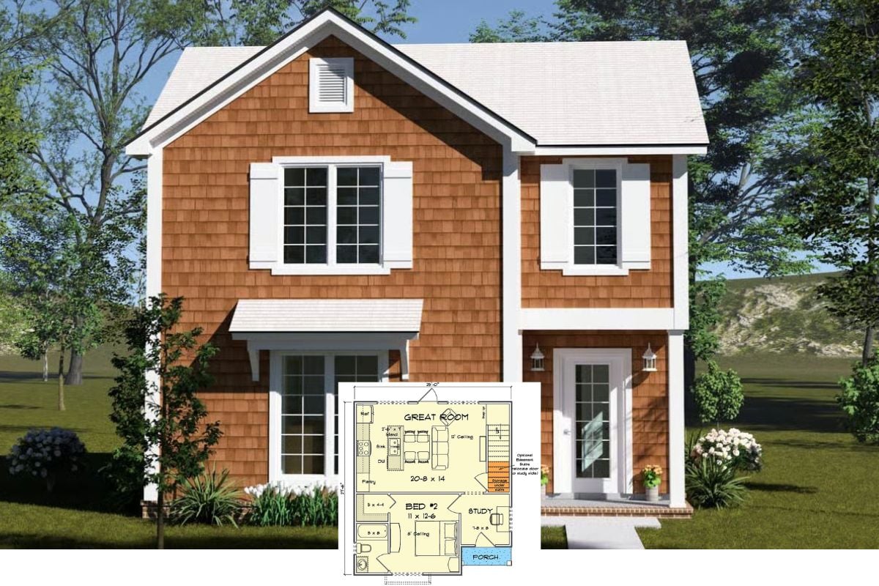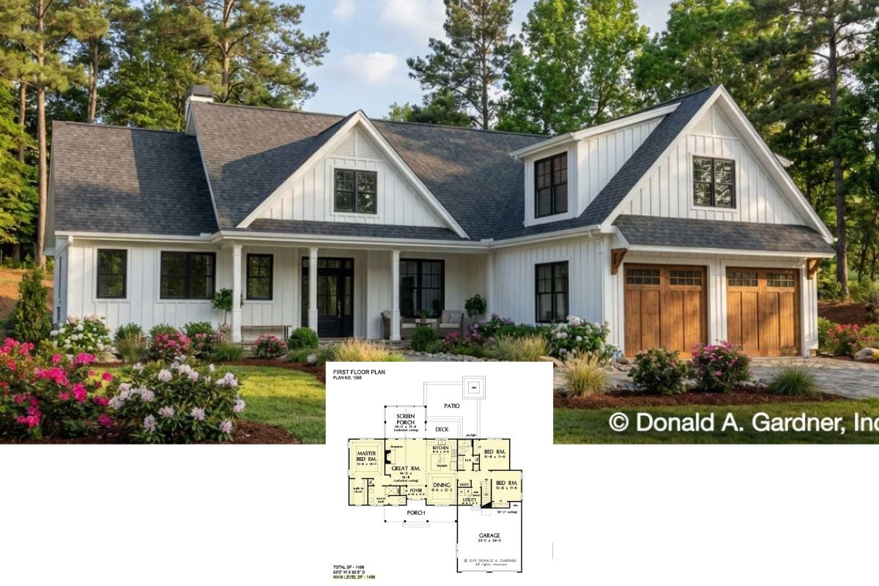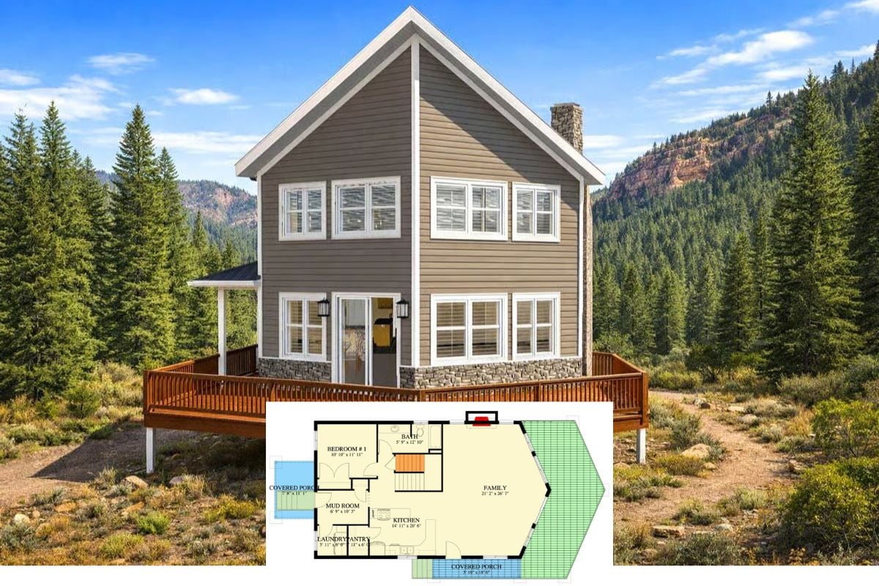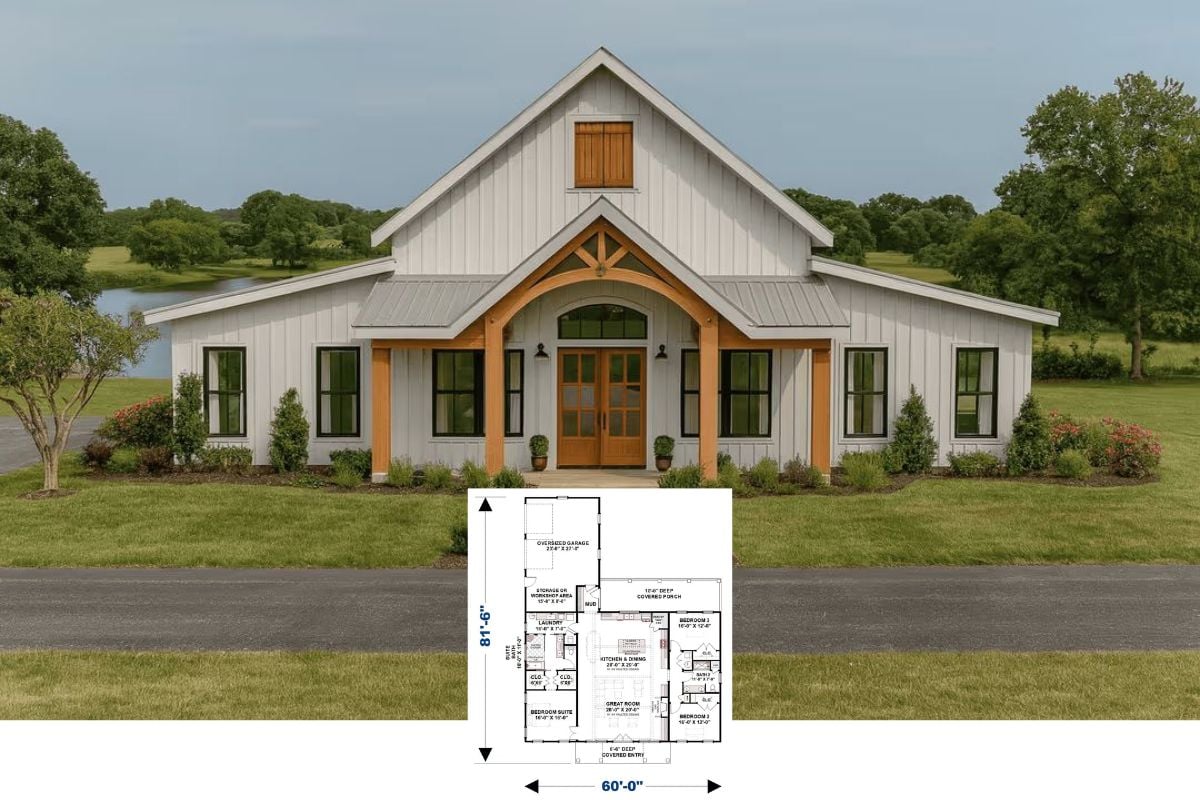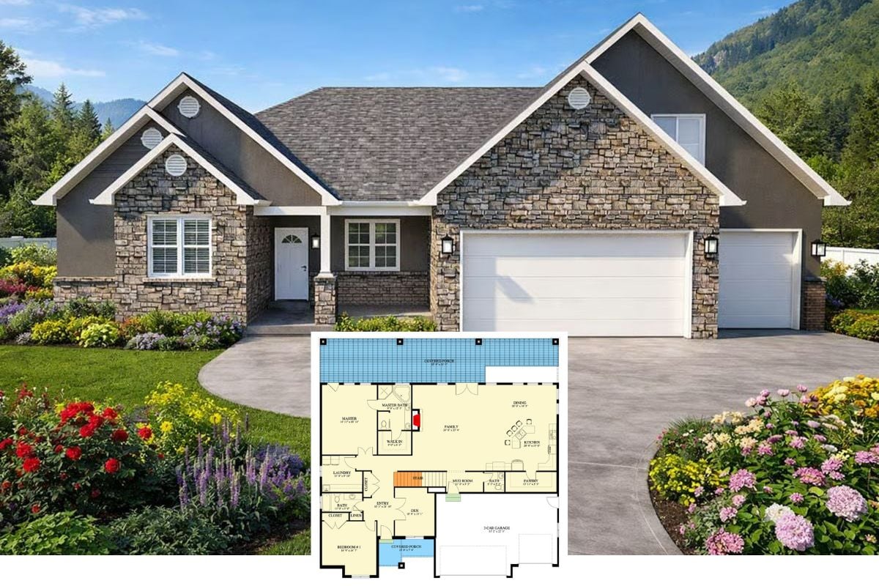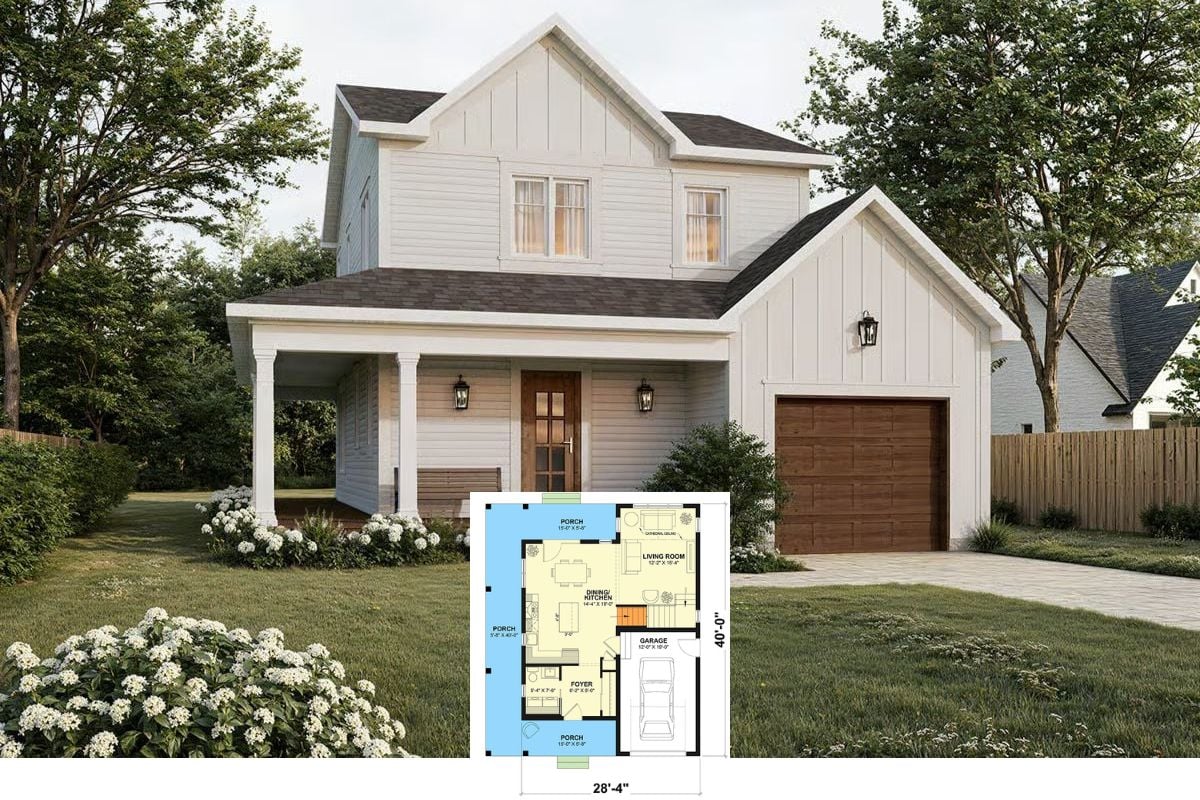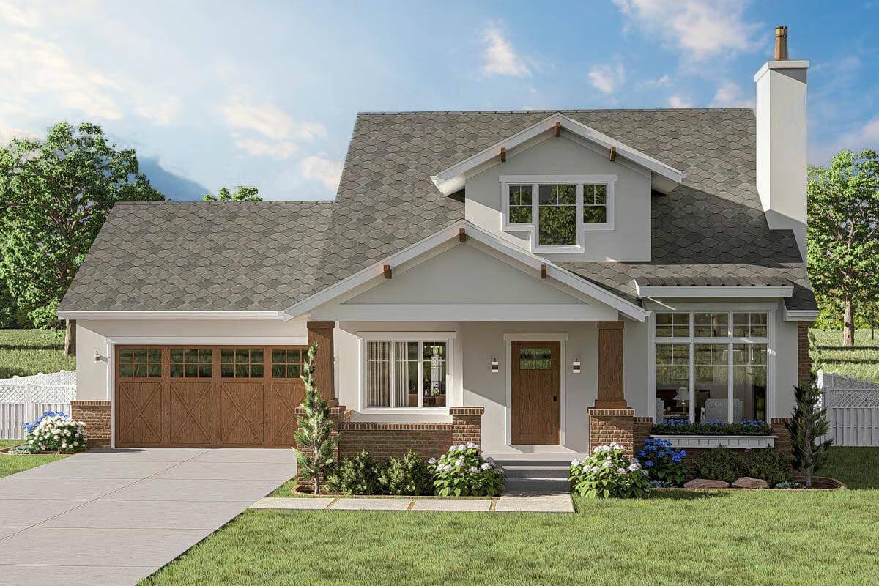
Would you like to save this?
Specifications
- Sq. Ft.: 1,839
- Bedrooms: 3
- Bathrooms: 2.5
- Stories: 2
- Garage: 2
Main Level Floor Plan
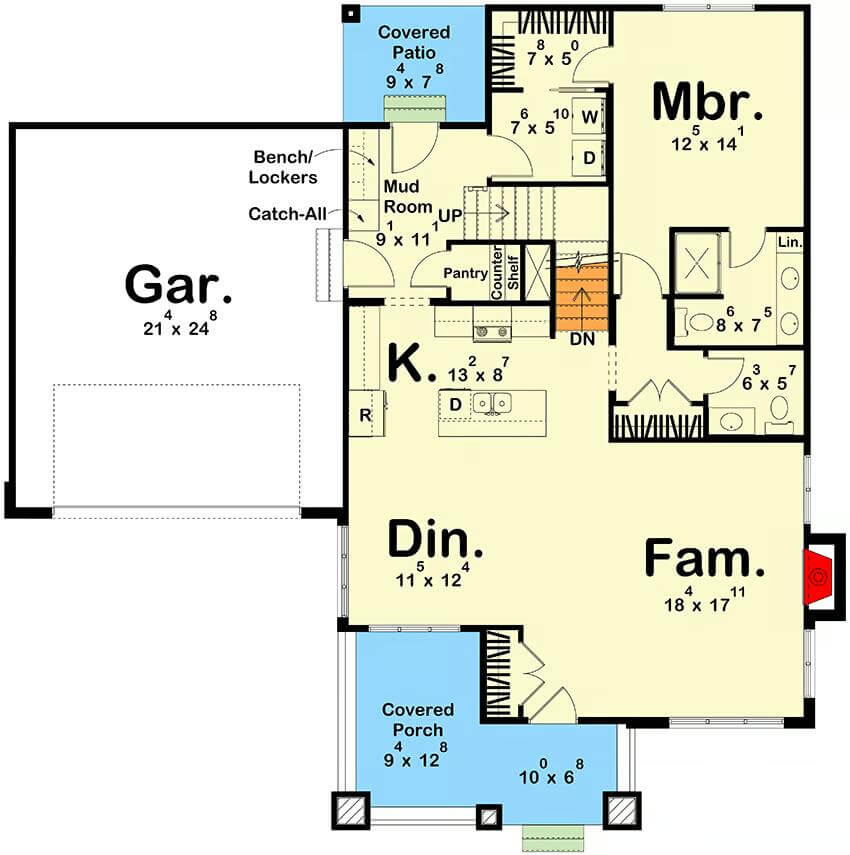
Second Level Floor Plan
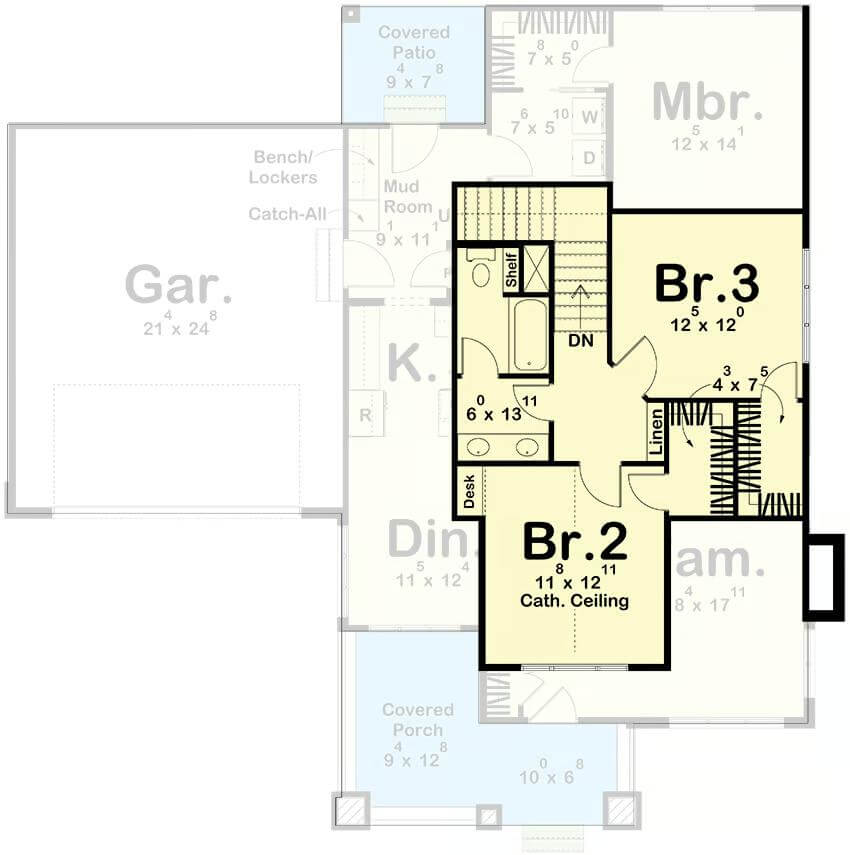
Entry

Family Room

Kitchen Style?
Dining Room

Dining Room
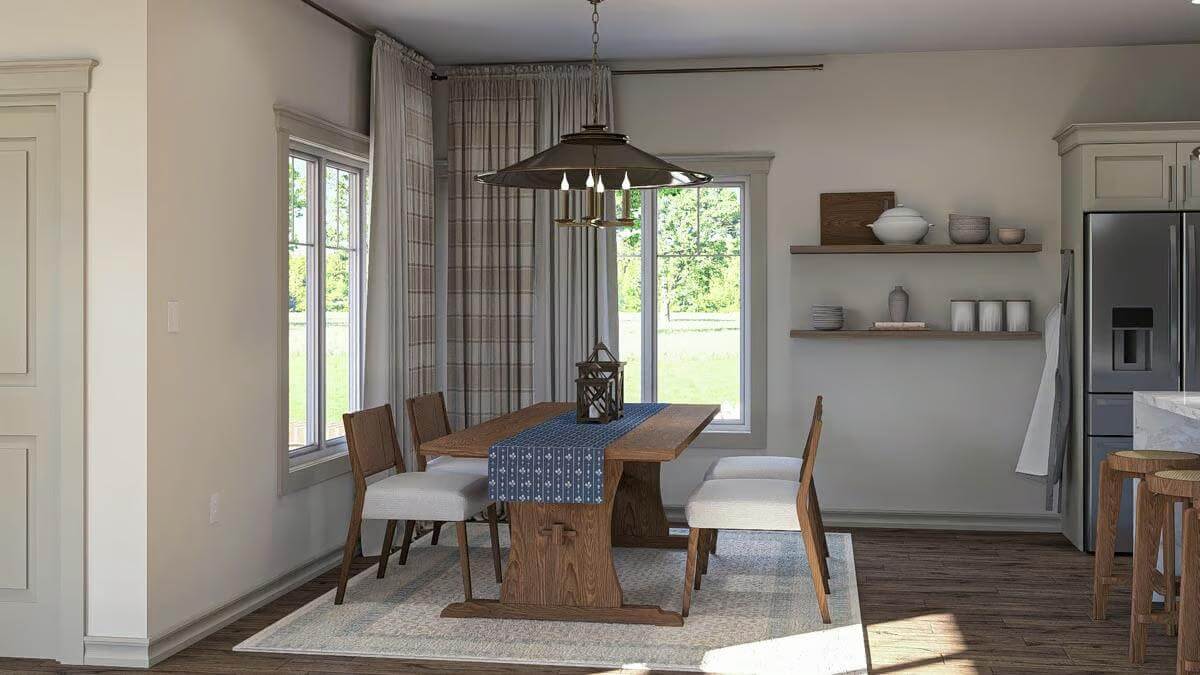
Family Room
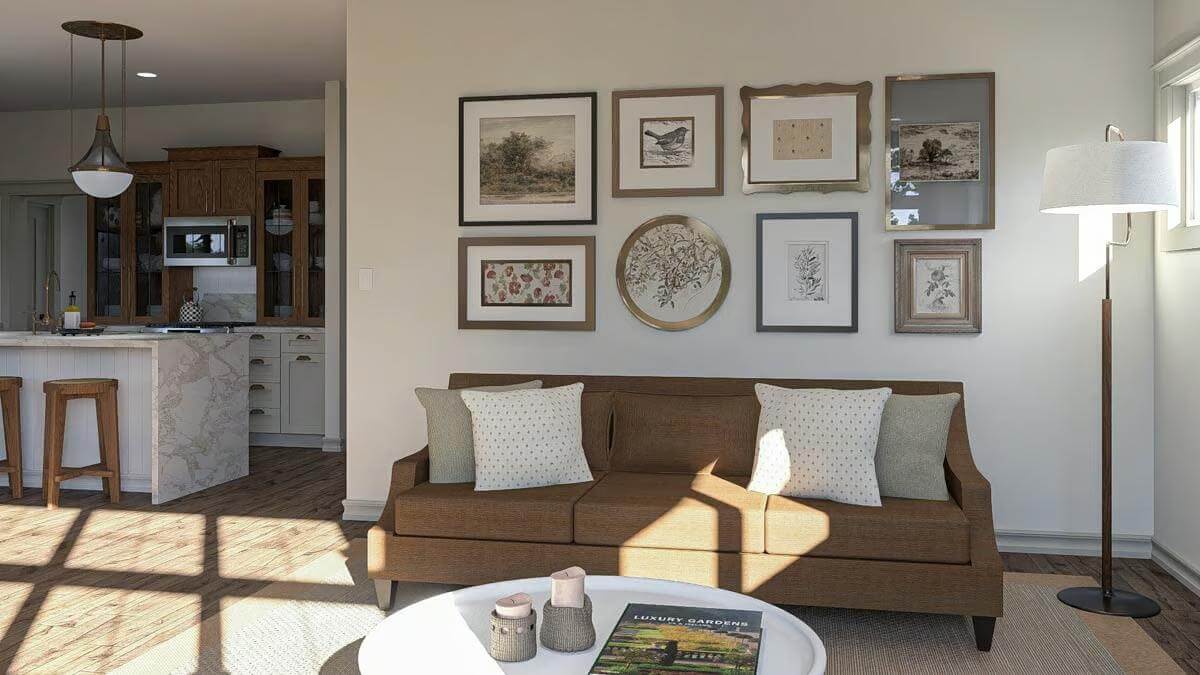
Home Stratosphere Guide
Your Personality Already Knows
How Your Home Should Feel
113 pages of room-by-room design guidance built around your actual brain, your actual habits, and the way you actually live.
You might be an ISFJ or INFP designer…
You design through feeling — your spaces are personal, comforting, and full of meaning. The guide covers your exact color palettes, room layouts, and the one mistake your type always makes.
The full guide maps all 16 types to specific rooms, palettes & furniture picks ↓
You might be an ISTJ or INTJ designer…
You crave order, function, and visual calm. The guide shows you how to create spaces that feel both serene and intentional — without ending up sterile.
The full guide maps all 16 types to specific rooms, palettes & furniture picks ↓
You might be an ENFP or ESTP designer…
You design by instinct and energy. Your home should feel alive. The guide shows you how to channel that into rooms that feel curated, not chaotic.
The full guide maps all 16 types to specific rooms, palettes & furniture picks ↓
You might be an ENTJ or ESTJ designer…
You value quality, structure, and things done right. The guide gives you the framework to build rooms that feel polished without overthinking every detail.
The full guide maps all 16 types to specific rooms, palettes & furniture picks ↓
Kitchen Island

Kitchen

Kitchen
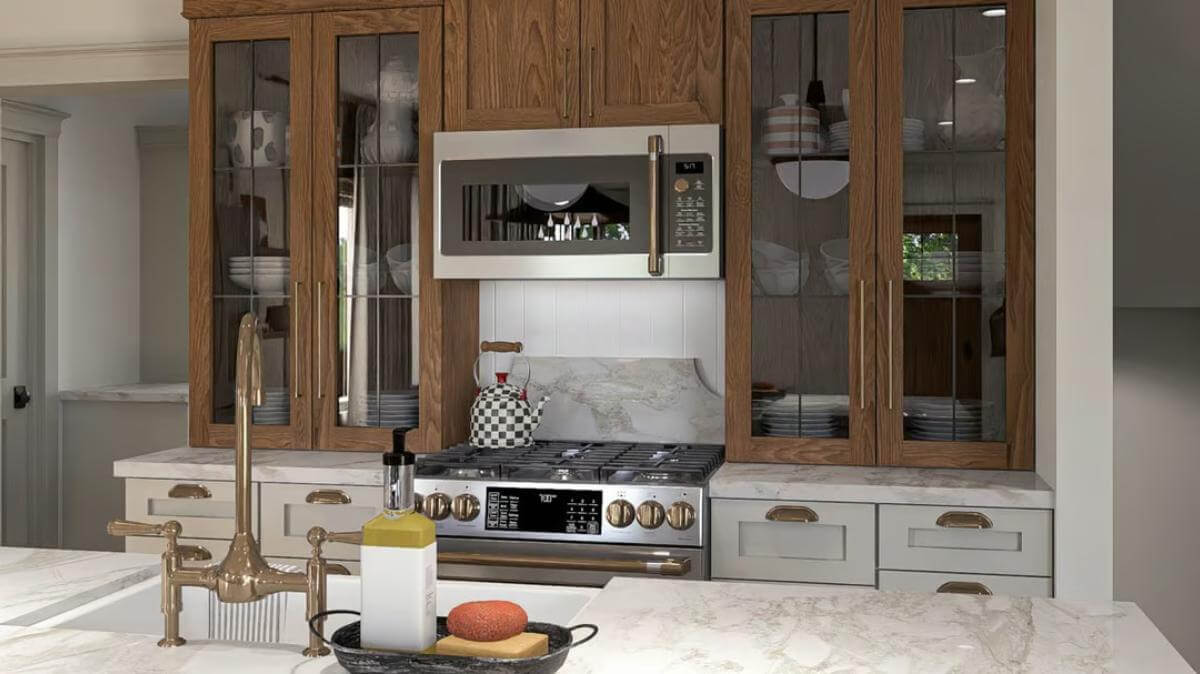
Primary Bedroom
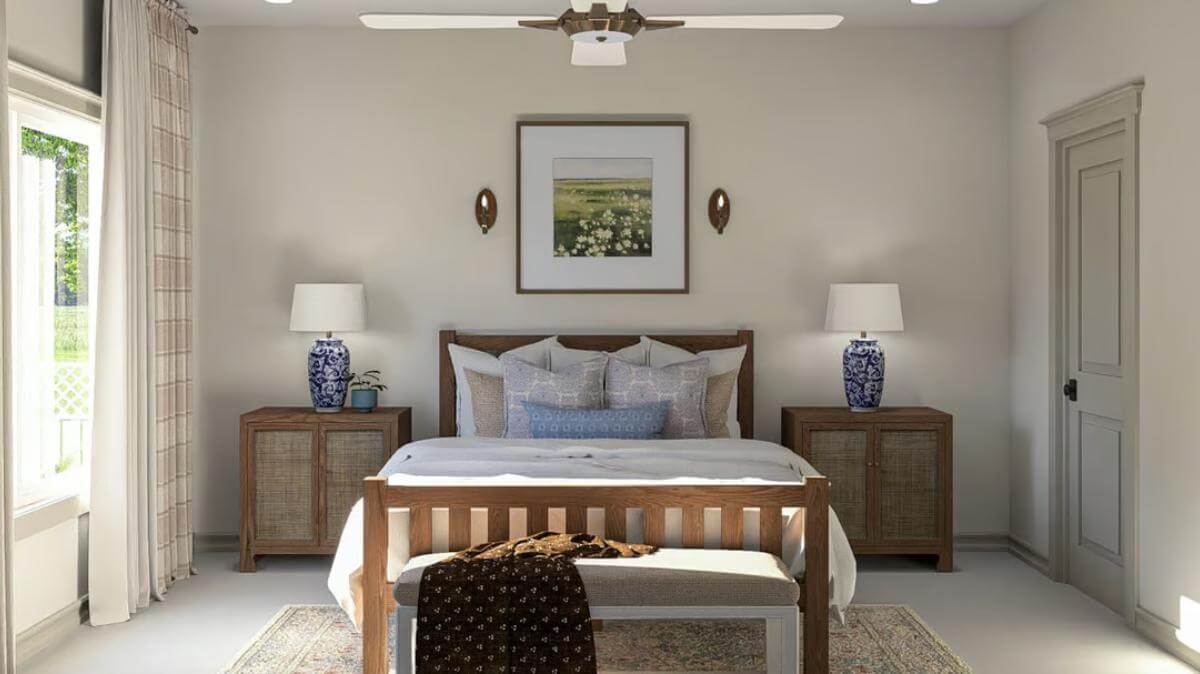
Primary Vanity

Primary Bathroom
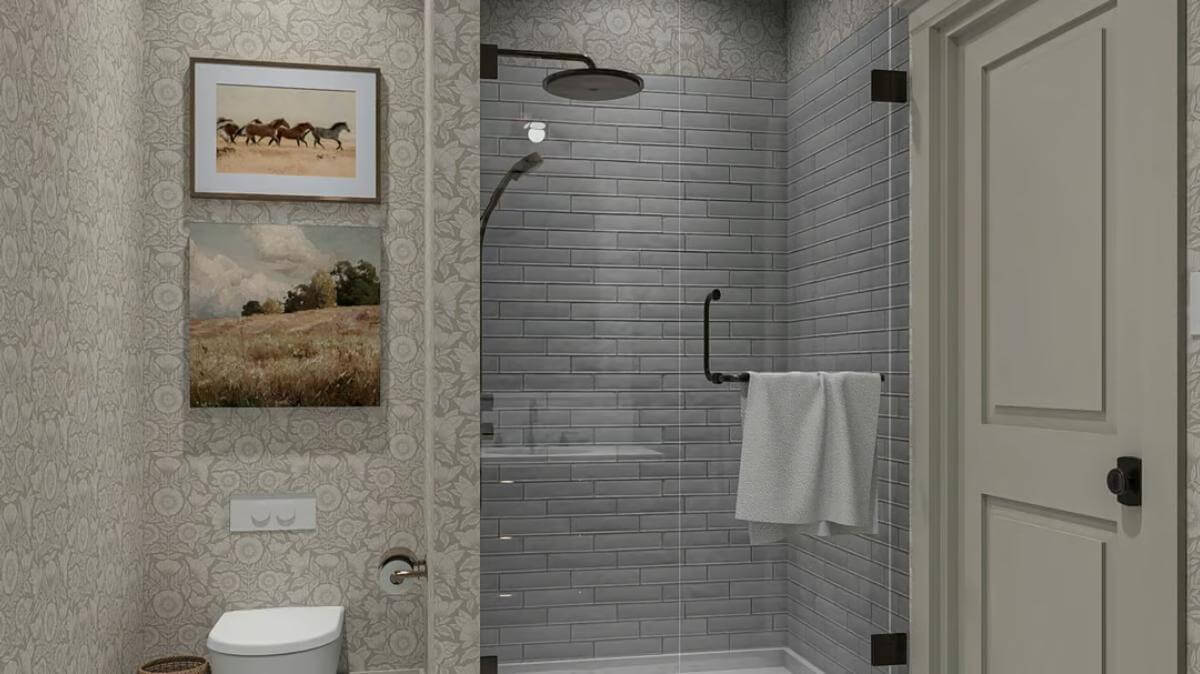
🔥 Create Your Own Magical Home and Room Makeover
Upload a photo and generate before & after designs instantly.
ZERO designs skills needed. 61,700 happy users!
👉 Try the AI design tool here
Front Entry
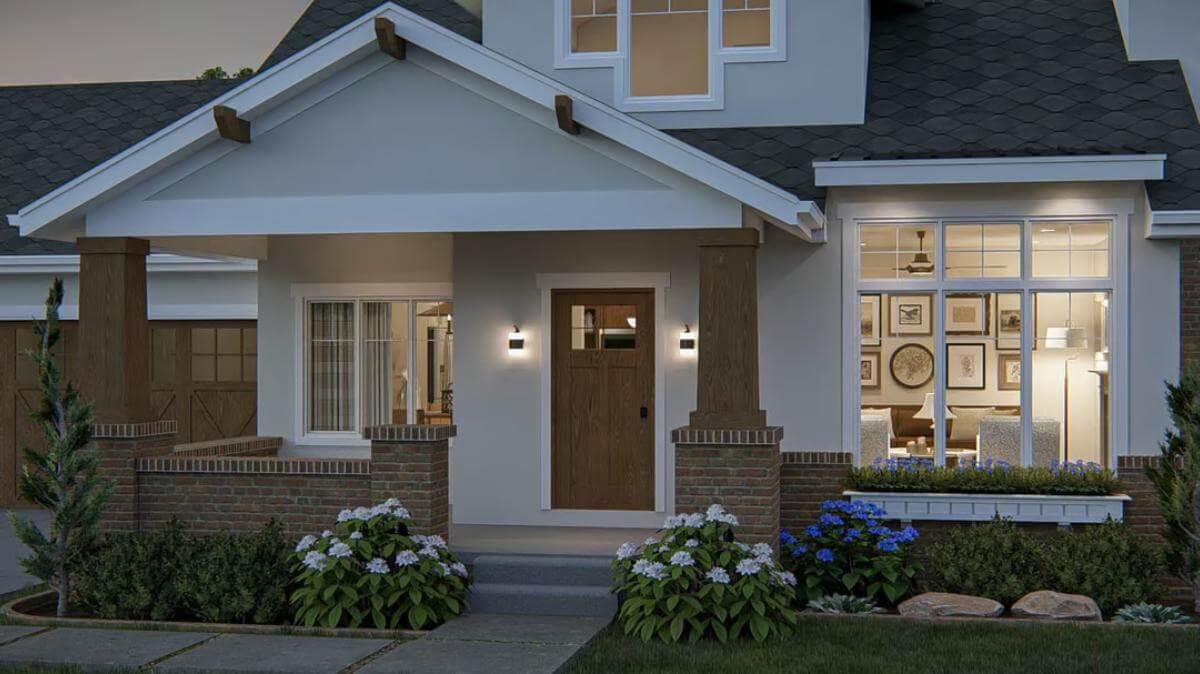
Front-Left View

Rear View
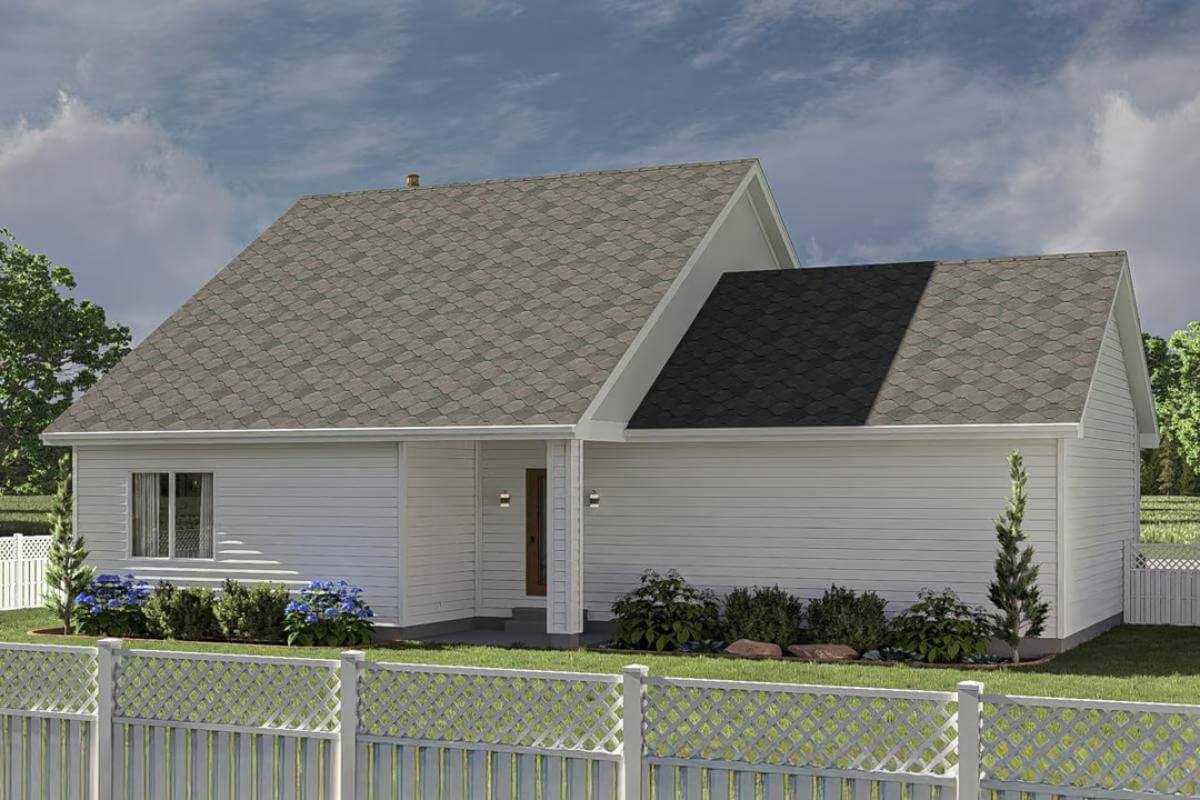
Rear-Right View
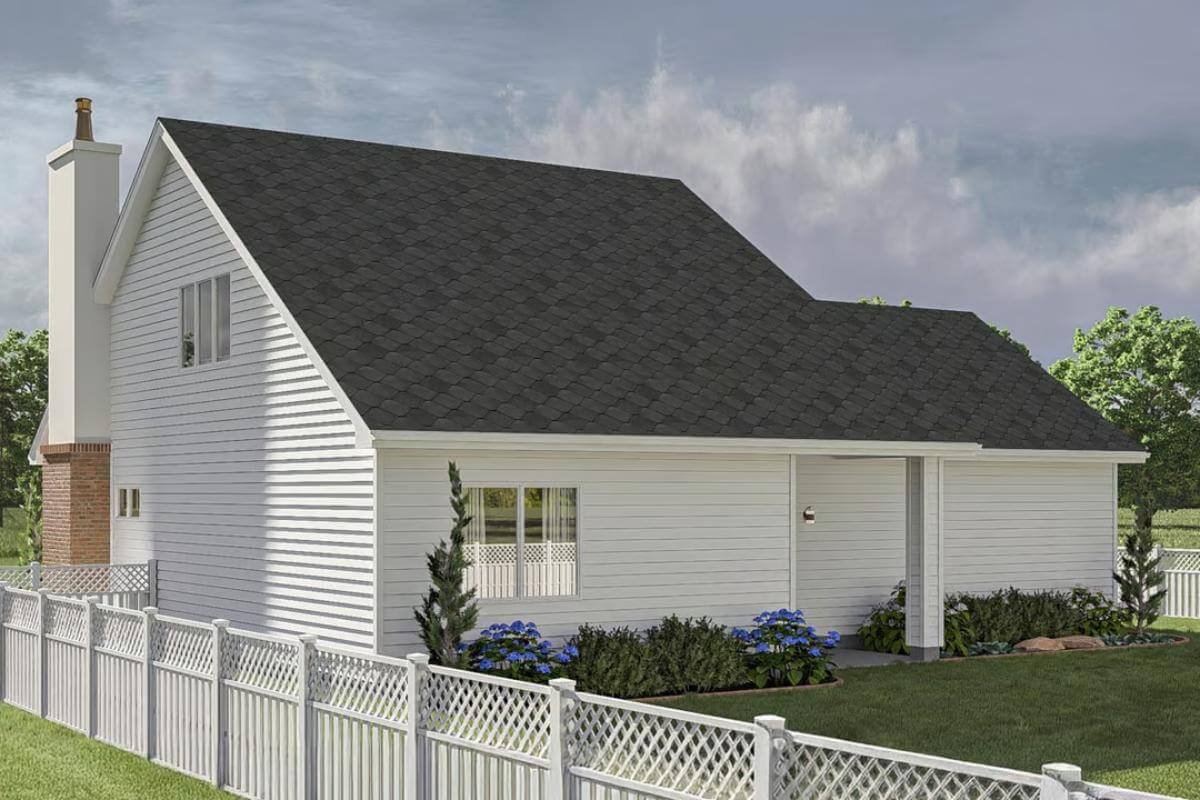
Front-Right View

Details
This 3-bedroom bungalow radiates a craftsman charm with a gabled roof, exposed rafters, and a combination of brick and wood accents. The welcoming front porch is framed by tapered columns, and the natural wood door adds warmth to the design. Large windows enhance the facade, allowing plenty of natural light into the home.
Inside, the main level offers an open-concept layout with a spacious family area connected to the dining space and kitchen. The kitchen includes a central island and ample storage. A mudroom with built-in lockers provides convenience near the garage entrance.
The primary suite is also located on the main level, offering privacy from the other bedrooms. It includes a well-appointed bath and a walk-in closet with direct laundry access. A covered patio at the back provides a quiet space for relaxation.
The second level provides additional living space with two secondary bedrooms, both featuring closet space and a shared full bathroom. Storage solutions are integrated throughout the upper floor to enhance functionality.
Pin It!
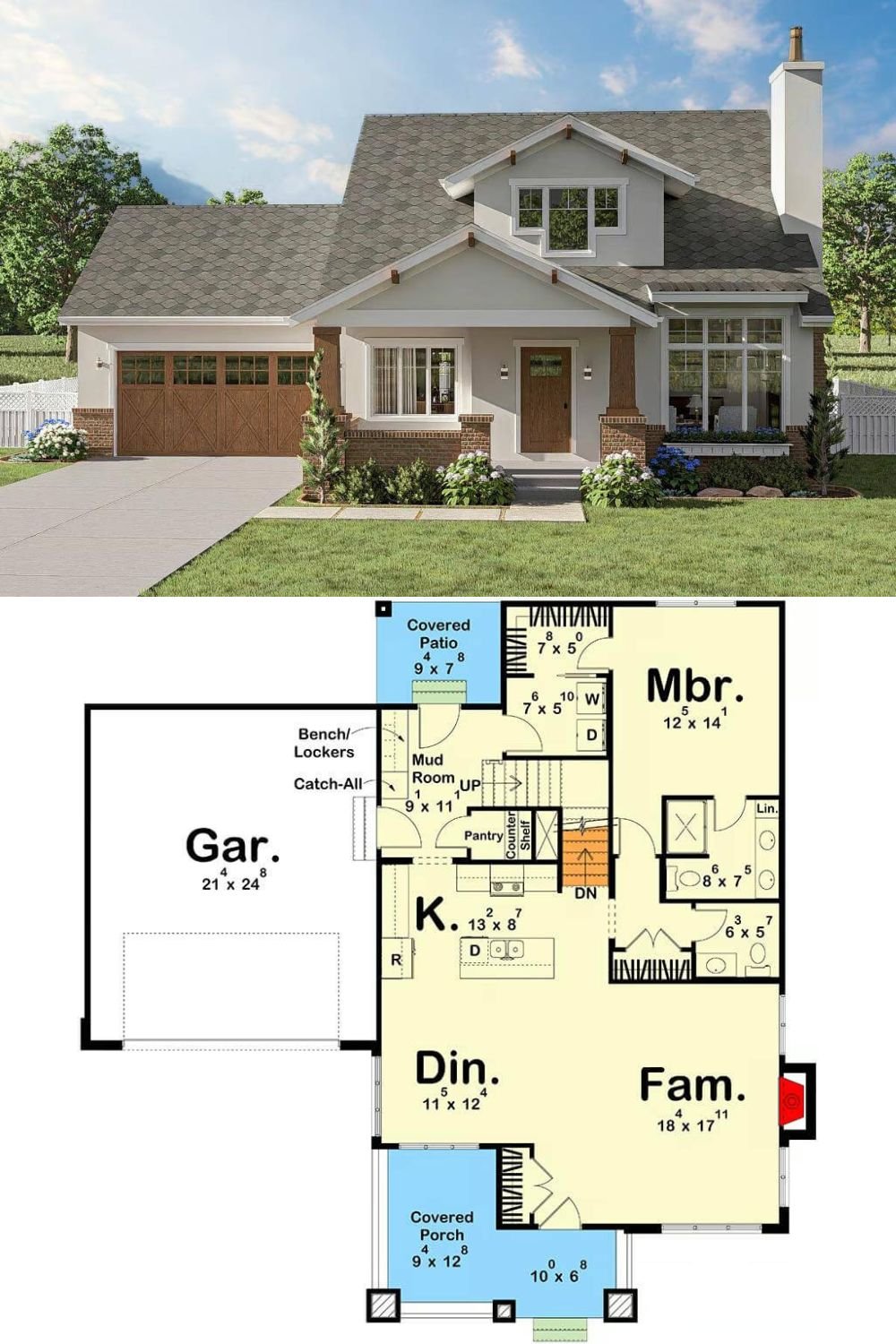
Would you like to save this?
Architectural Designs Plan 623482DJ

