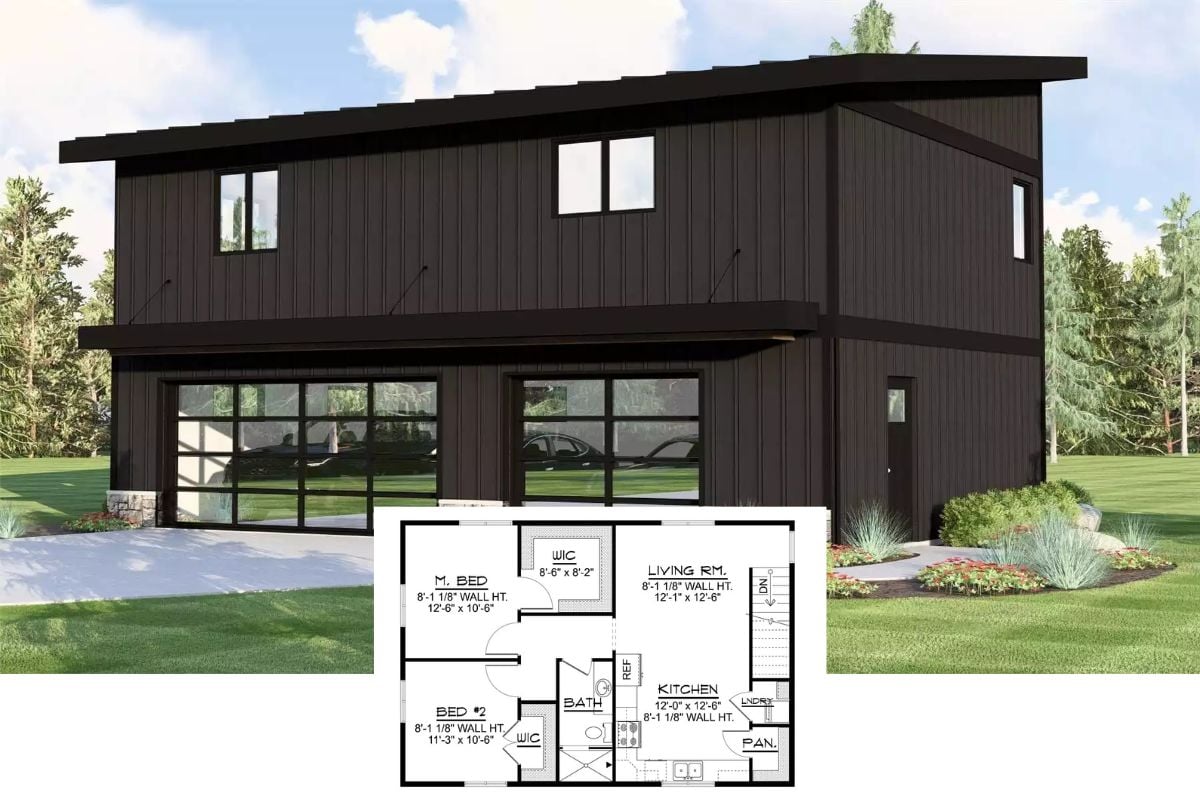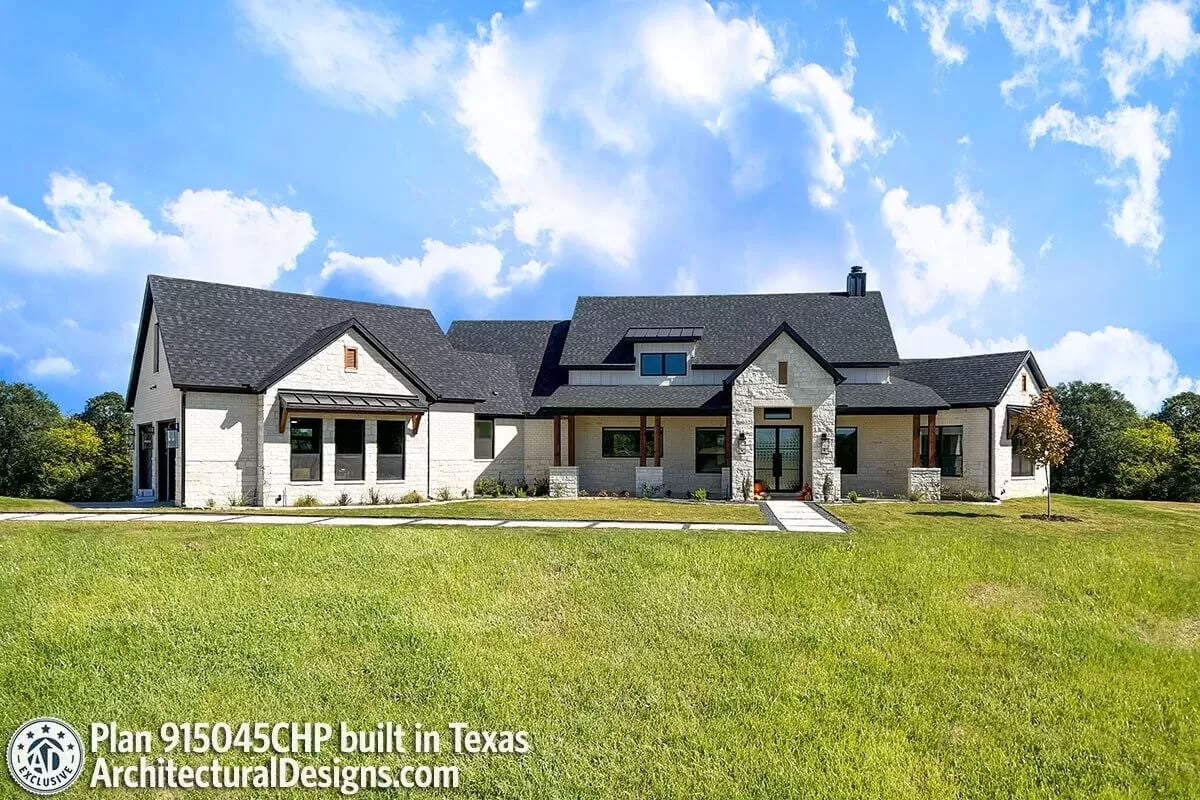
Would you like to save this?
Specifications
- Sq. Ft.: 3,378
- Bedrooms: 3-4
- Bathrooms: 3.5+
- Stories: 1
- Garage: 2
Main Level Floor Plan
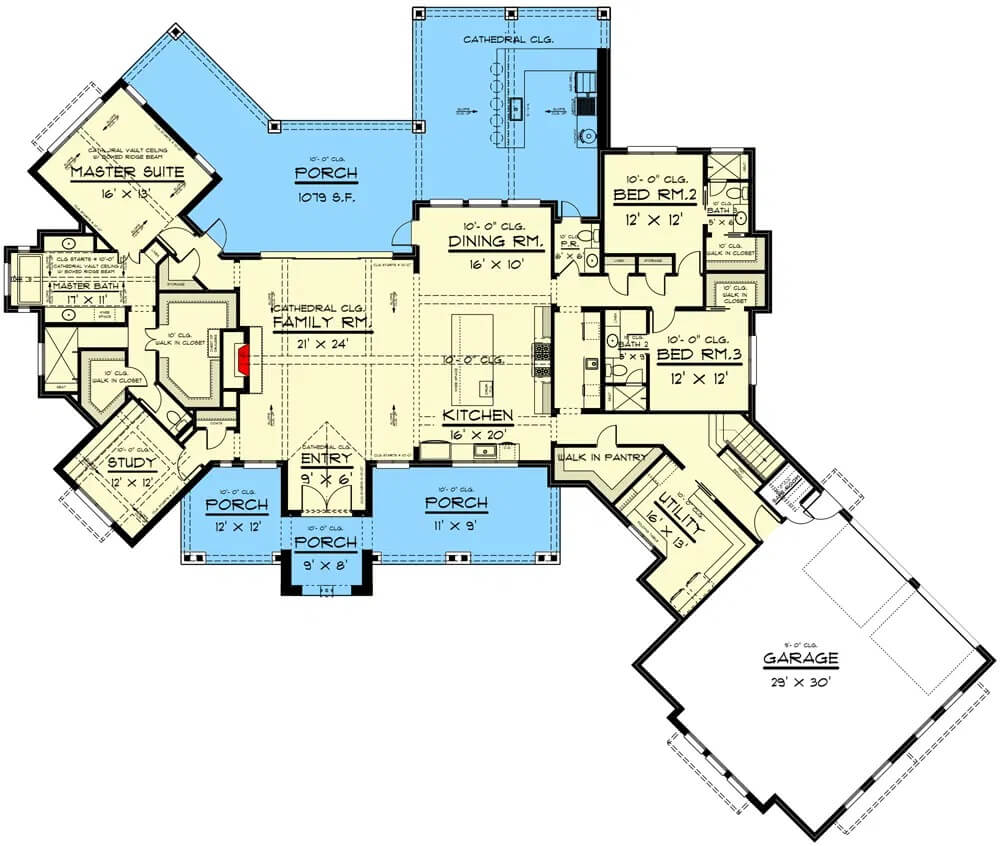
Bonus Level Floor Plan
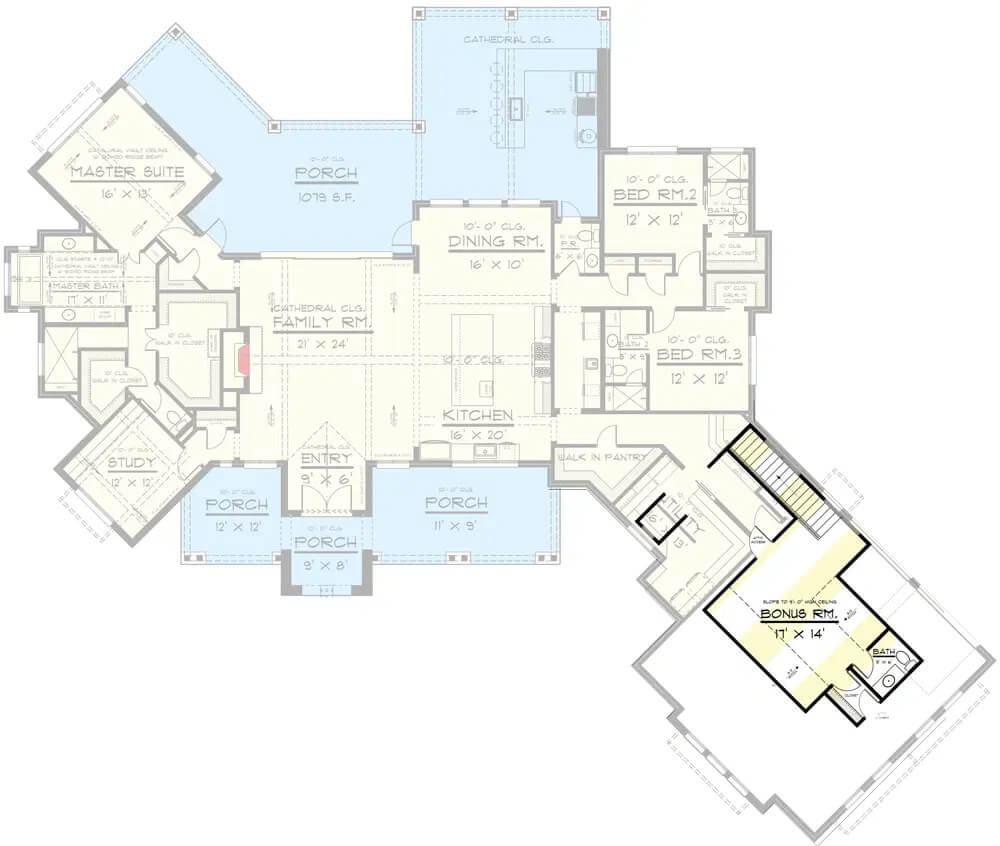
🔥 Create Your Own Magical Home and Room Makeover
Upload a photo and generate before & after designs instantly.
ZERO designs skills needed. 61,700 happy users!
👉 Try the AI design tool here
Aerial View

Family Room
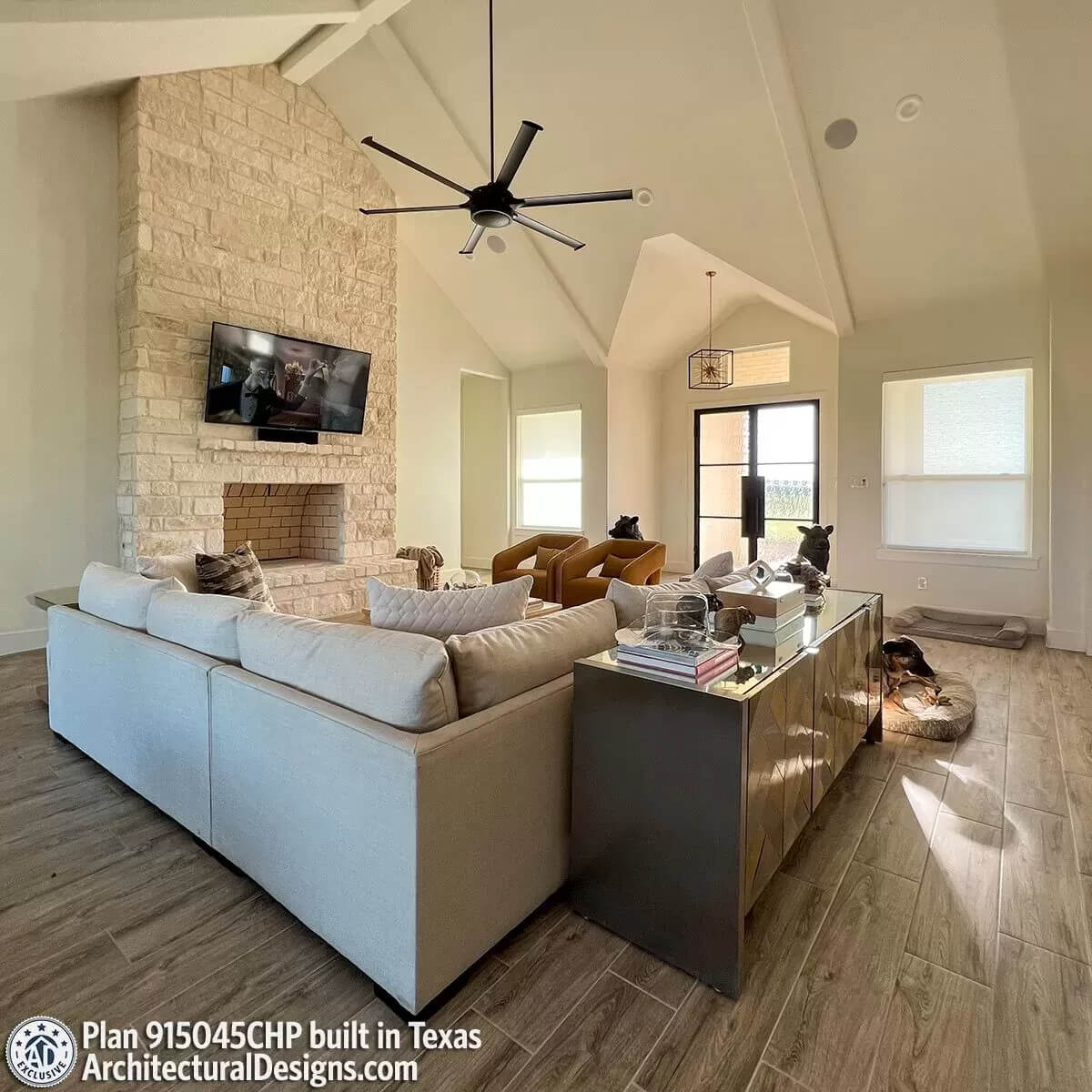
Kitchen

Primary Bedroom
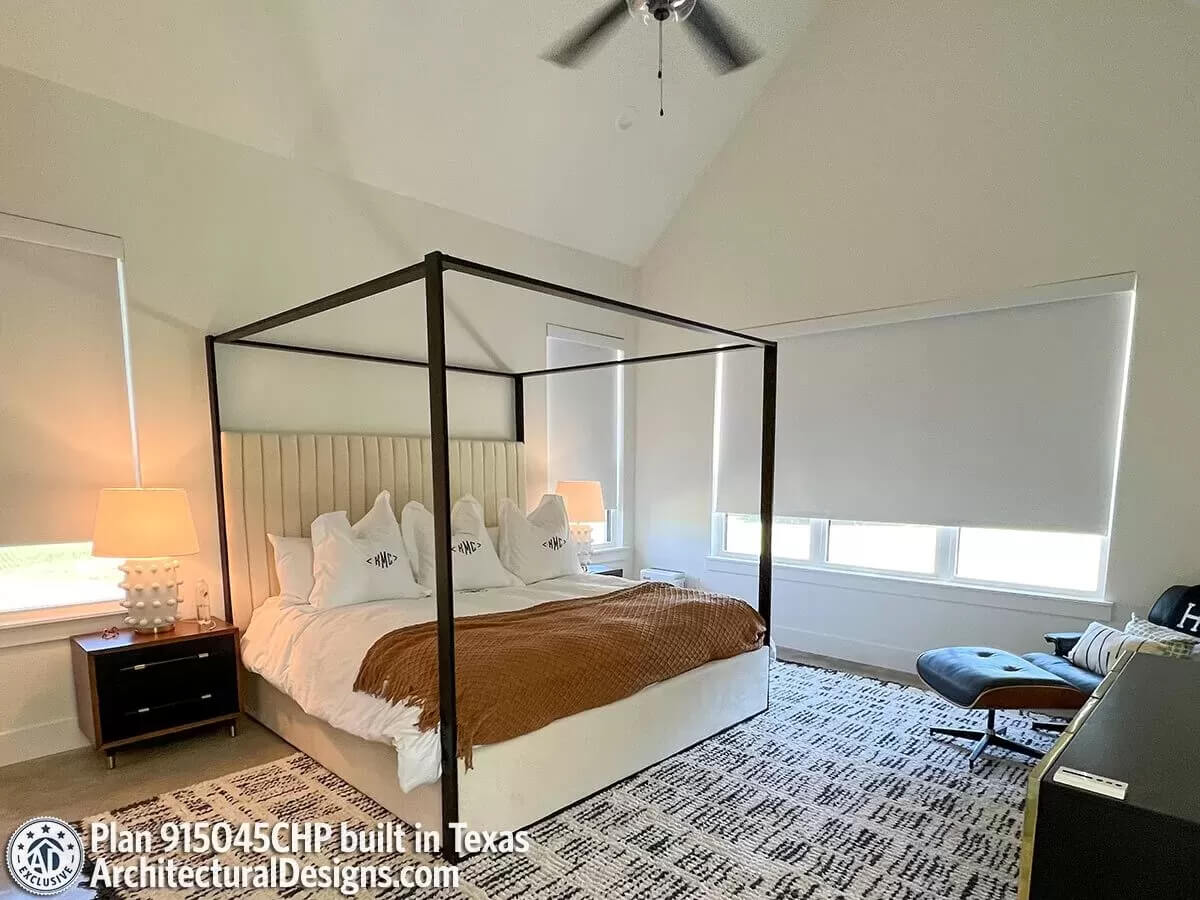
Would you like to save this?
Family Room

Kitchen
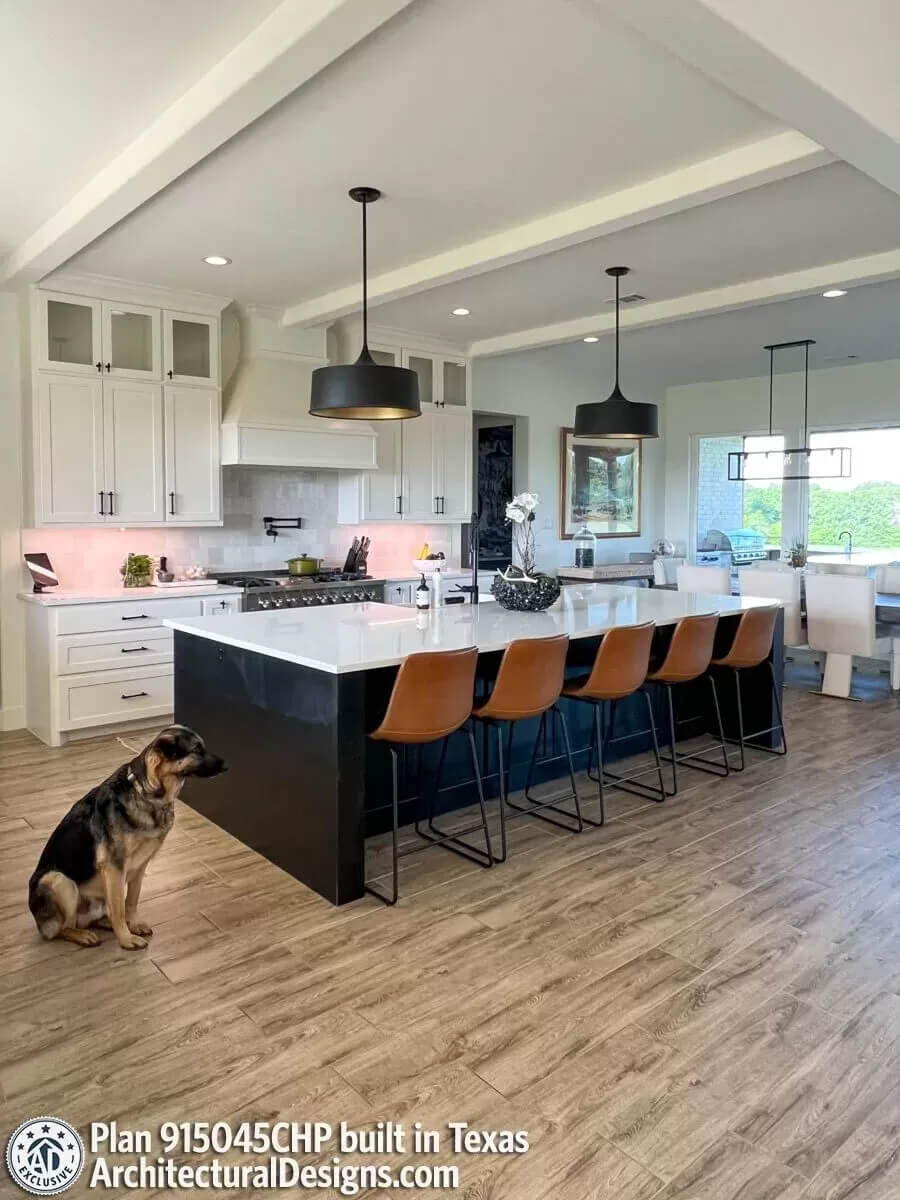
Kitchen
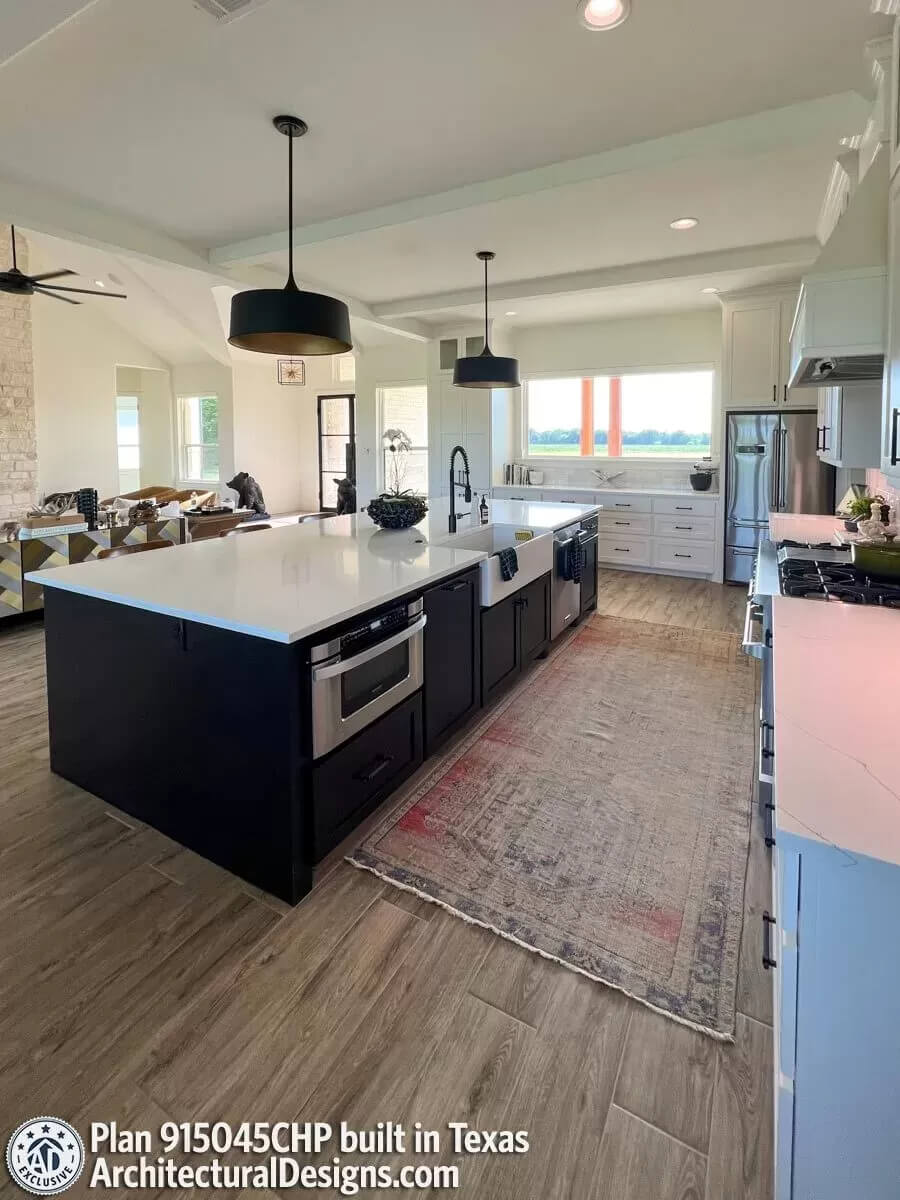
Butler’s Pantry

Hallway
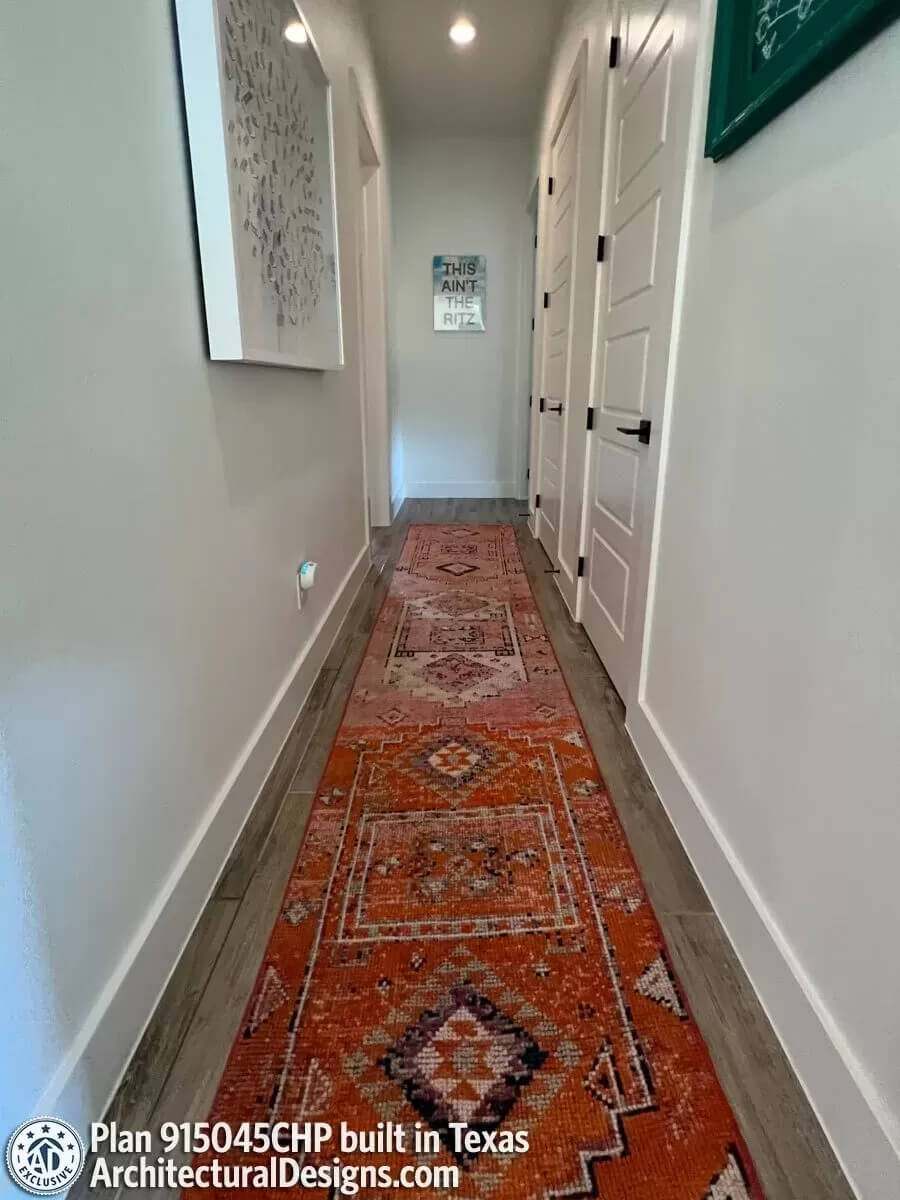
Powder Room
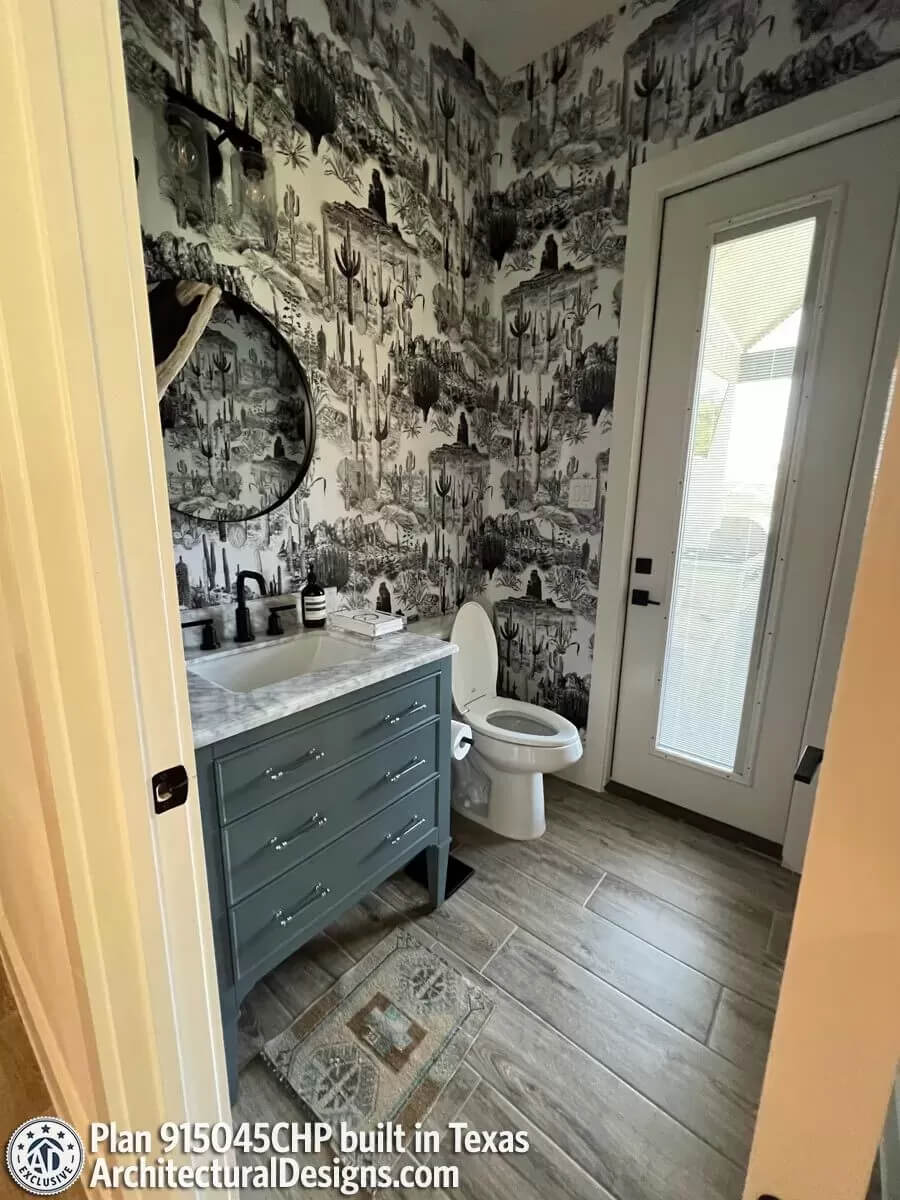
Primary Bedroom

Primary Bathroom
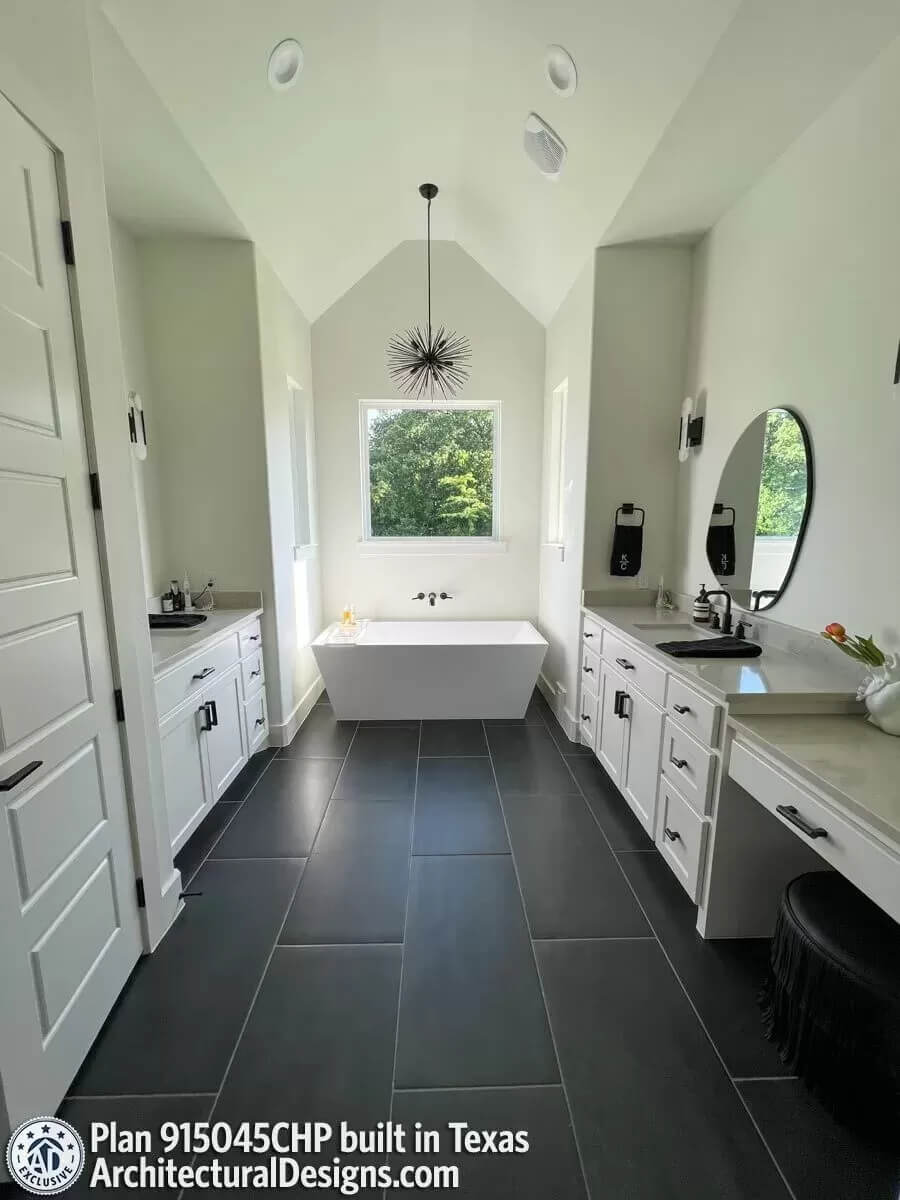
🔥 Create Your Own Magical Home and Room Makeover
Upload a photo and generate before & after designs instantly.
ZERO designs skills needed. 61,700 happy users!
👉 Try the AI design tool here
Primary Shower
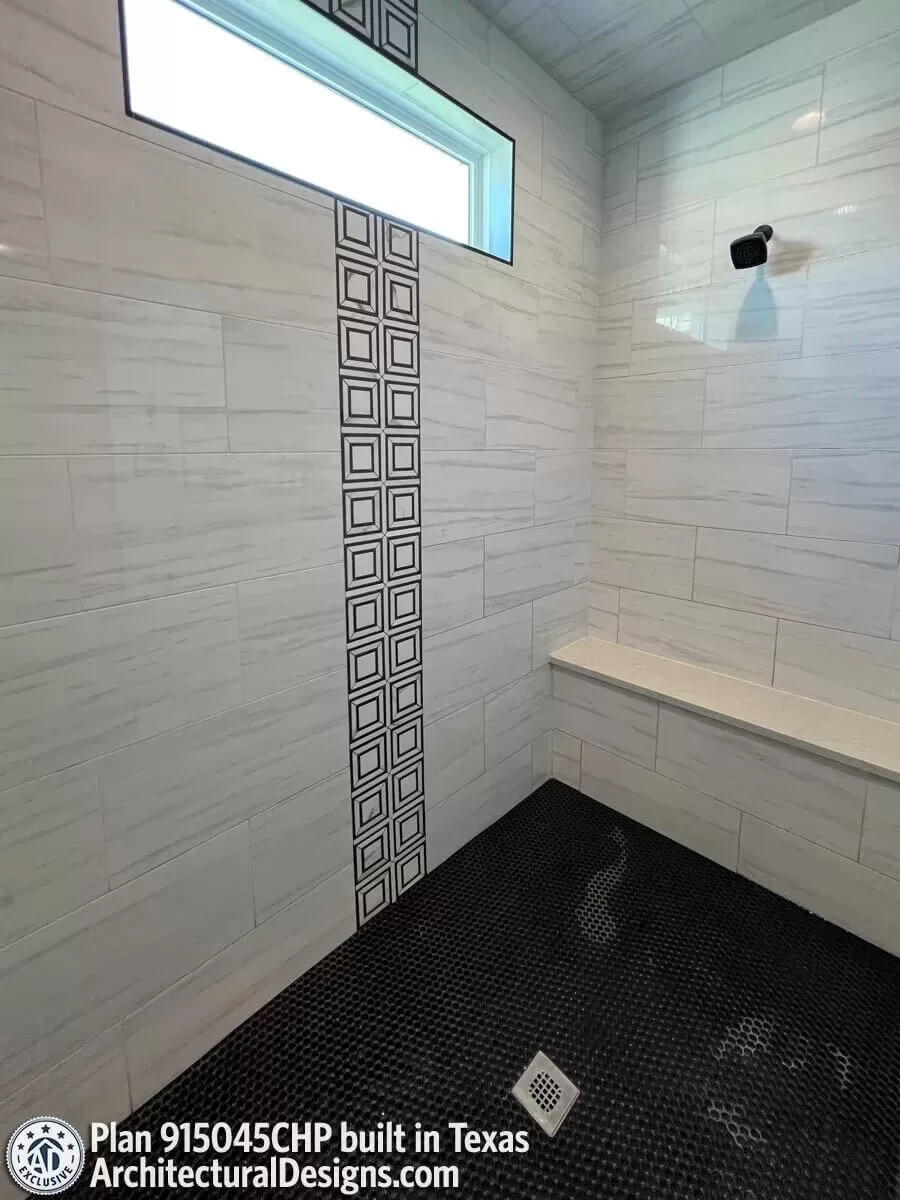
Bedroom
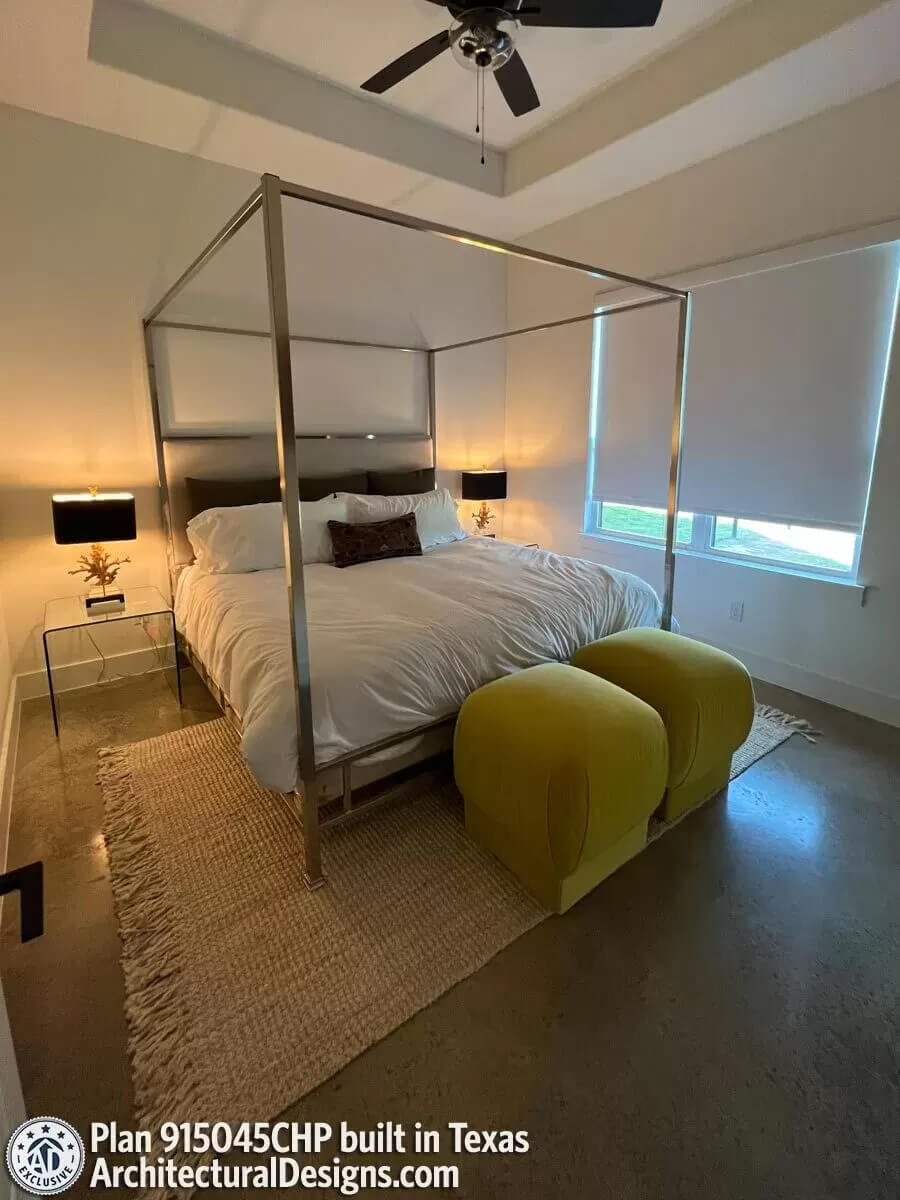
Covered Porch
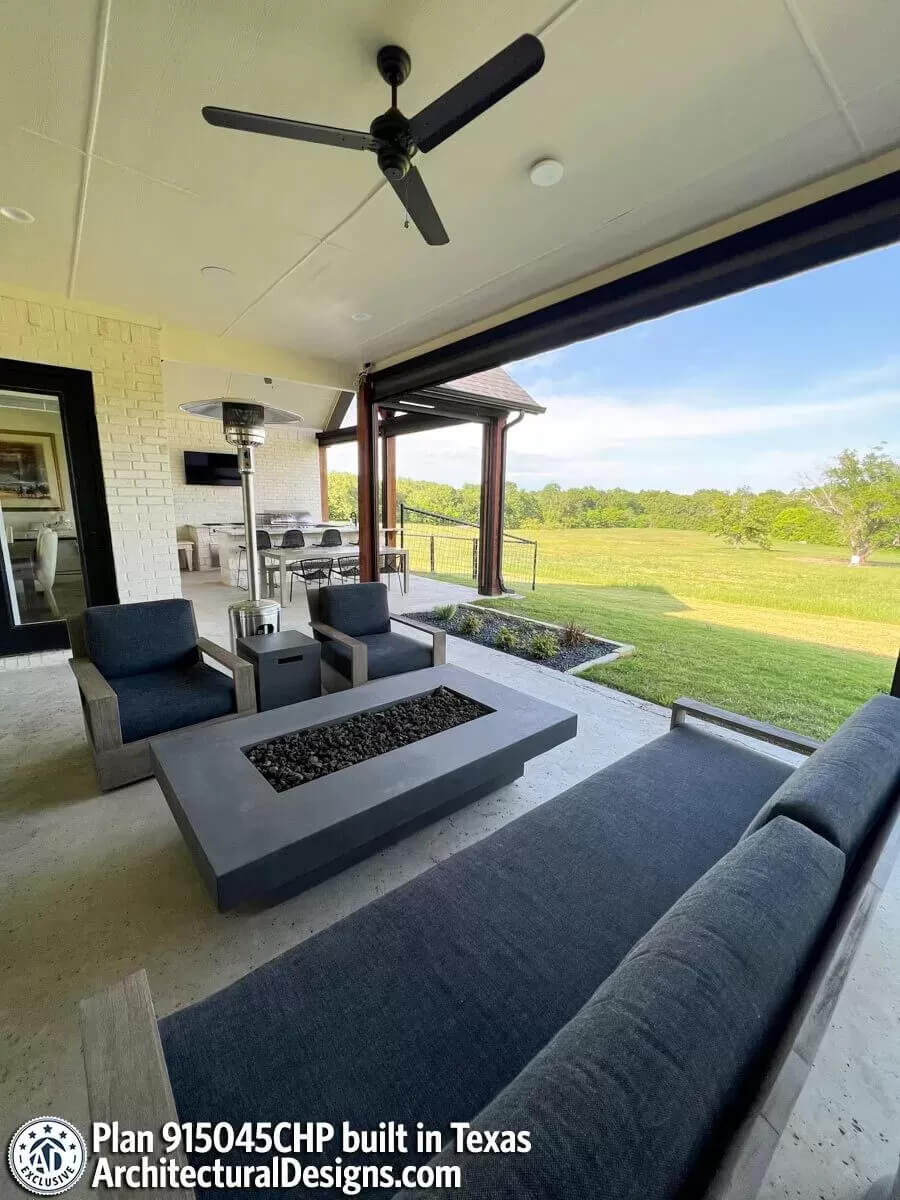
Details
This 3-bedroom craftsman home blends stone, brick, and board and batten siding to create an inviting and timeless exterior.
At the heart of the home lies an open-concept living area that extends seamlessly to a spacious rear porch, perfect for entertaining. The porch is equipped with an outdoor kitchen, enhancing its functionality for gatherings and barbecues. Inside, a soaring cathedral ceiling with exposed beams draws attention to the cozy fireplace anchoring the living room’s left wall.
The chef’s kitchen is a delight featuring a massive island, a butler’s pantry, and a walk-in pantry for ample storage. An adjoining dining room offers a seamless flow for family meals or formal occasions.
The left-wing is dedicated to privacy and relaxation, hosting the primary suite and a quiet study. The primary suite exudes luxury with a vaulted ceiling and a spa-like ensuite that includes a walk-in shower, dual walk-in closets, and a private toilet room.
On the opposite side of the home, you’ll find two generously sized family bedroom suites each with their own private bathrooms, ensuring comfort for everyone.
The 2-car garage is discreetly accessed from the rear and connects to a practical mudroom and laundry area. A bonus room above, complete with a half bath, makes a perfect home office, gym, or guest space.
Pin It!
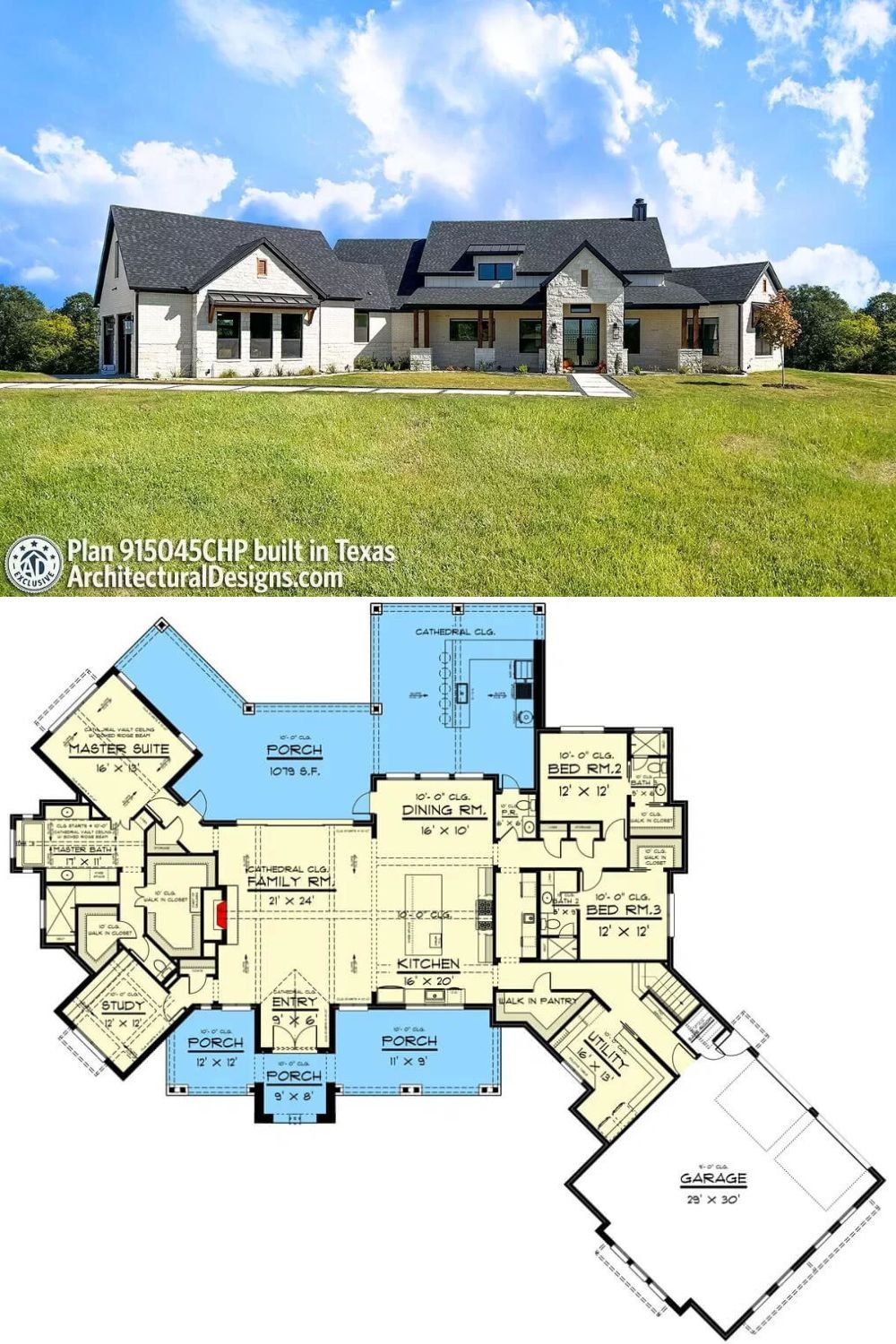
Architectural Designs Plan 915045CHP


