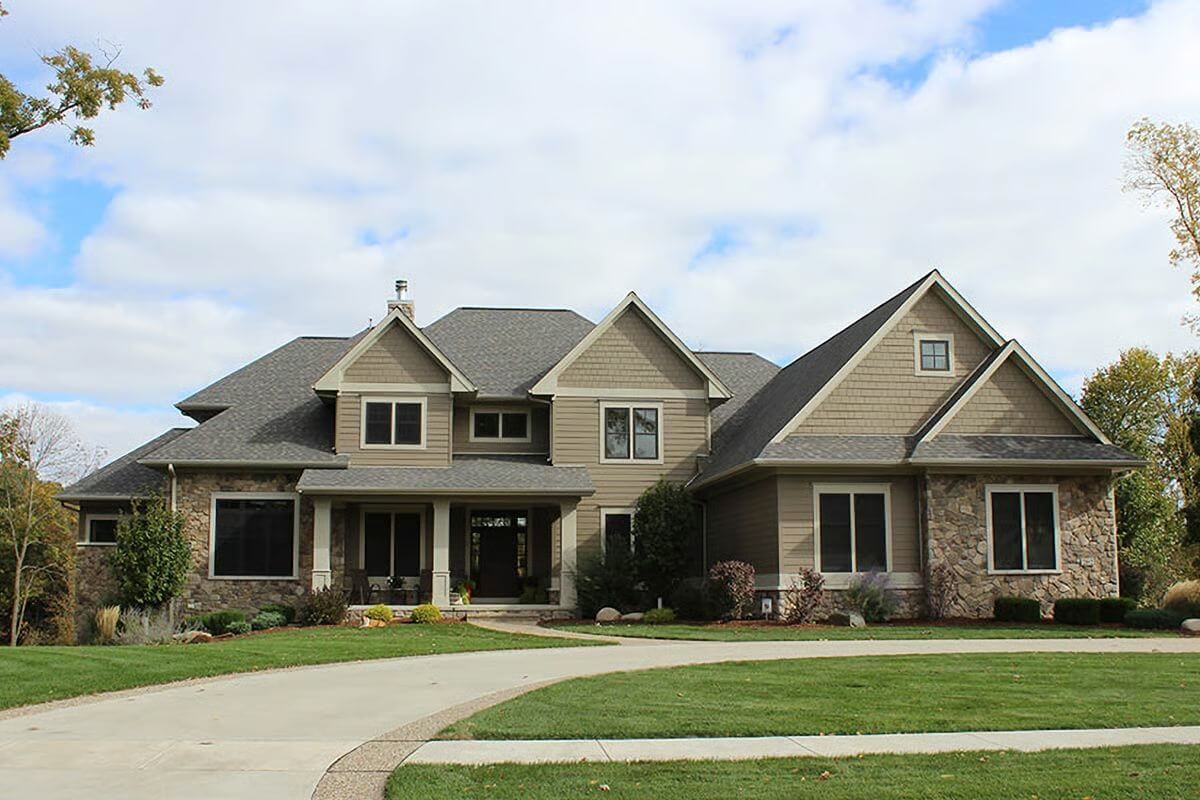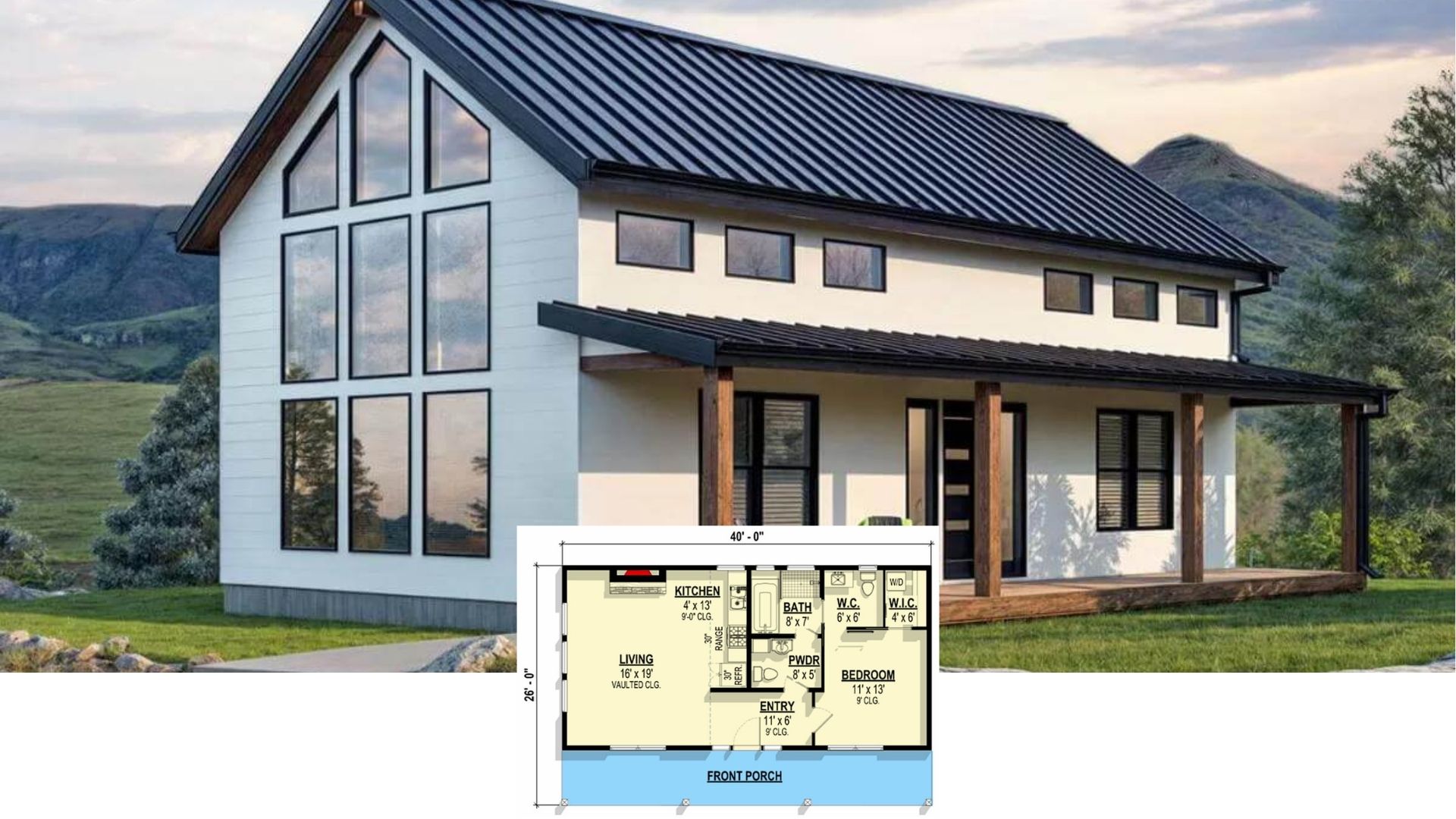
Specifications
- Sq. Ft.: 3,926
- Bedrooms: 3
- Bathrooms: 2.5
- Stories: 2
- Garage: 4
Main Level Floor Plan

Second Level Floor Plan

Lower Level Floor Plan

Front View

Great Room

Kitchen

Great Room

Kitchen

Dining Area

Primary Bedroom

Bedroom

Wet Bar

Family Room

Bedroom

Screened Porch

Rear View

Details
This craftsman-style home features a sophisticated exterior clad in a mix of horizontal siding and natural stone. Steeply pitched gables with decorative trim, along with multi-pane windows and a covered front porch supported by tapered columns, emphasize its architectural appeal. Dark window framing and contrasting tones enhance the contemporary twist on traditional materials, while the prominent front-facing garage wings are cleverly angled to complement the home’s overall structure.
The main level opens into a spacious two-story entry flanked by a den and a grand staircase. At the heart of the layout is the great room, which boasts a dramatic two-story ceiling and a fireplace, flowing openly into the dining area and kitchen. The kitchen offers a central island with casual seating and seamless access to a walk-in pantry and a screened porch. Adjacent to the dining area is a generous rear deck ideal for entertaining.
The main level also hosts a private primary suite with dual walk-in closets and a large en-suite bathroom. Additional conveniences include a powder room, laundry, and a four-car garage with internal access.
Upstairs, you’ll find two additional bedrooms that overlook the great room and entryway below, creating an airy, open atmosphere. These bedrooms share a full bath and include ample closet space, perfect for children or guests.
The lower level extends the home’s functionality with four more bedrooms and two full bathrooms, making it ideal for larger families or hosting visitors. A spacious family room with its own fireplace provides a secondary gathering space, accompanied by a wet bar for entertaining. The design is completed with a large storage area enhancing organization and flexibility.
Pin It!

Architectural Designs Plan 89897AH






