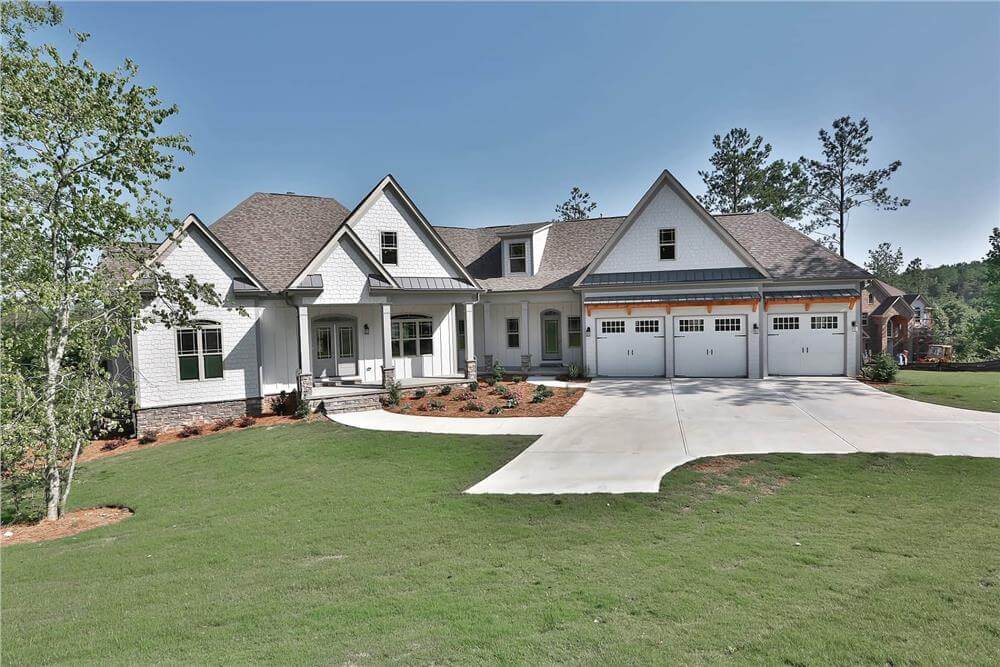
Would you like to save this?
Specifications
- Sq. Ft.: 3,061
- Bedrooms: 3
- Bathrooms: 3.5
- Stories: 1
- Garage: 3
Main Level Floor Plan
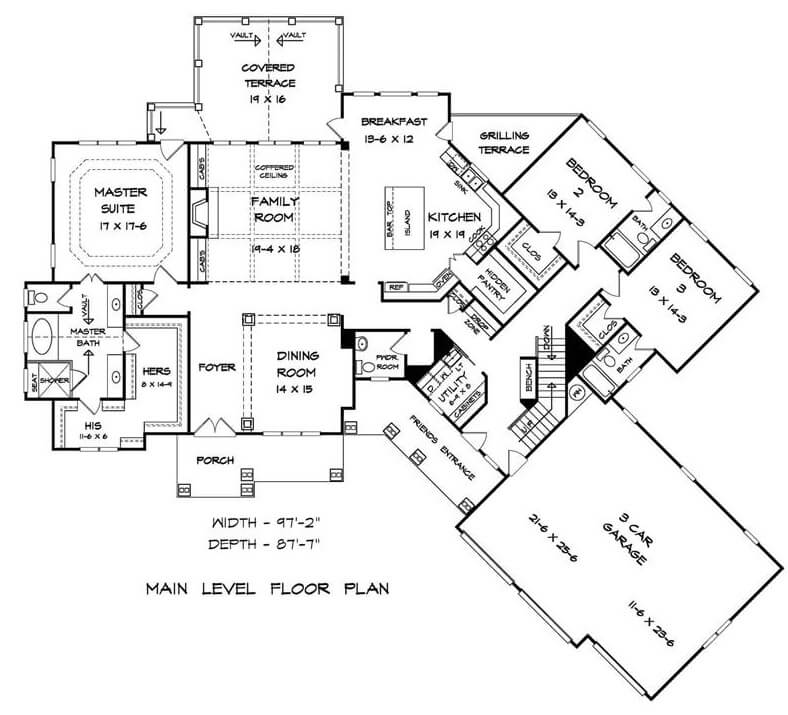
Bonus Level Floor Plan
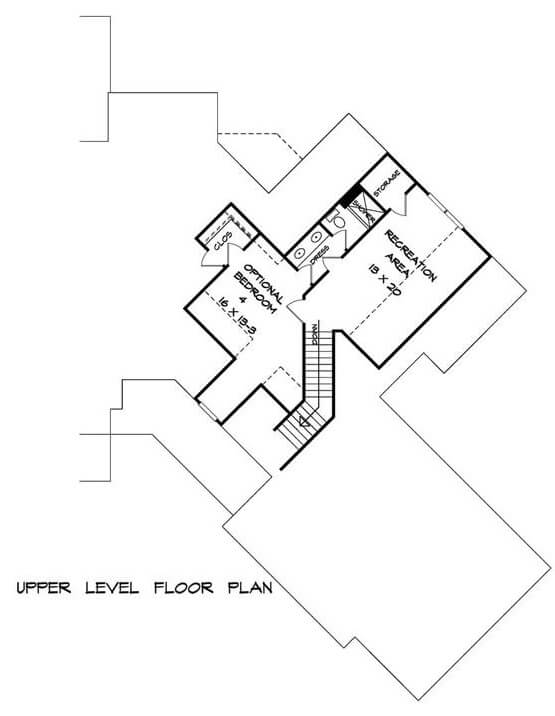
🔥 Create Your Own Magical Home and Room Makeover
Upload a photo and generate before & after designs instantly.
ZERO designs skills needed. 61,700 happy users!
👉 Try the AI design tool here
Lower Level Floor Plan
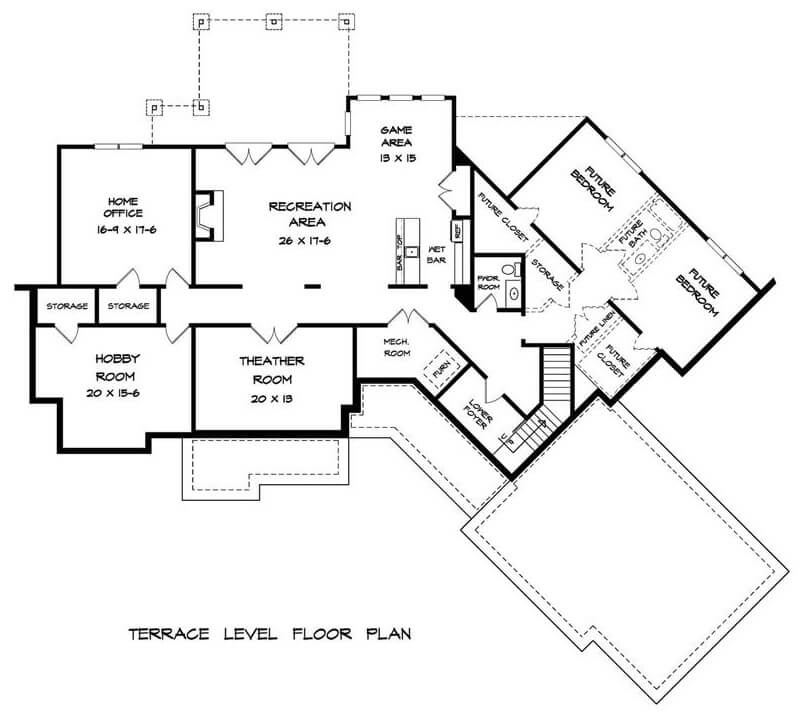
Garage
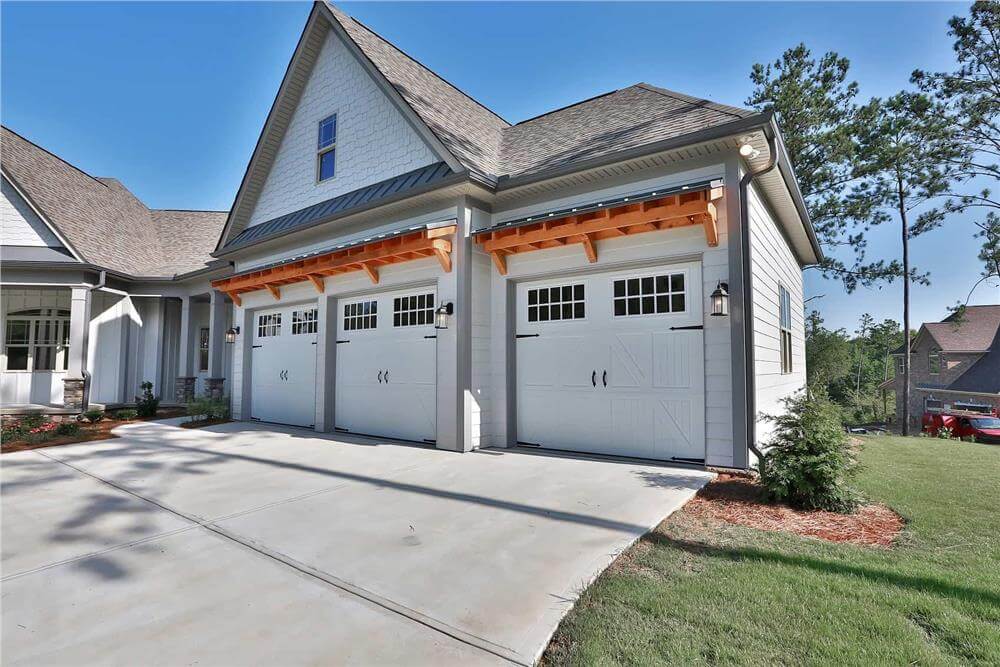
Rear View
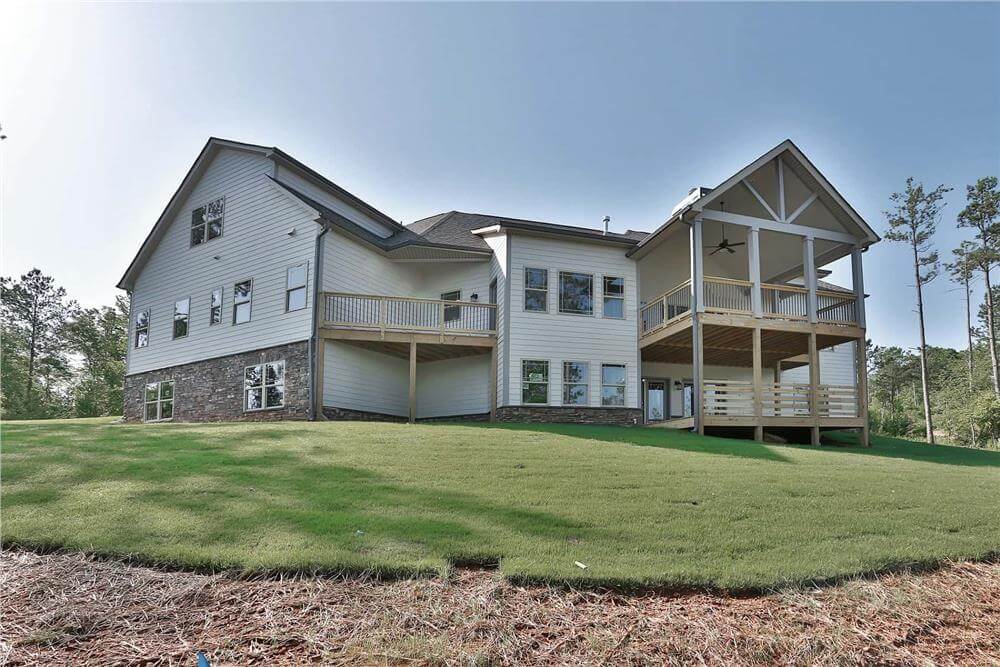
Covered Deck
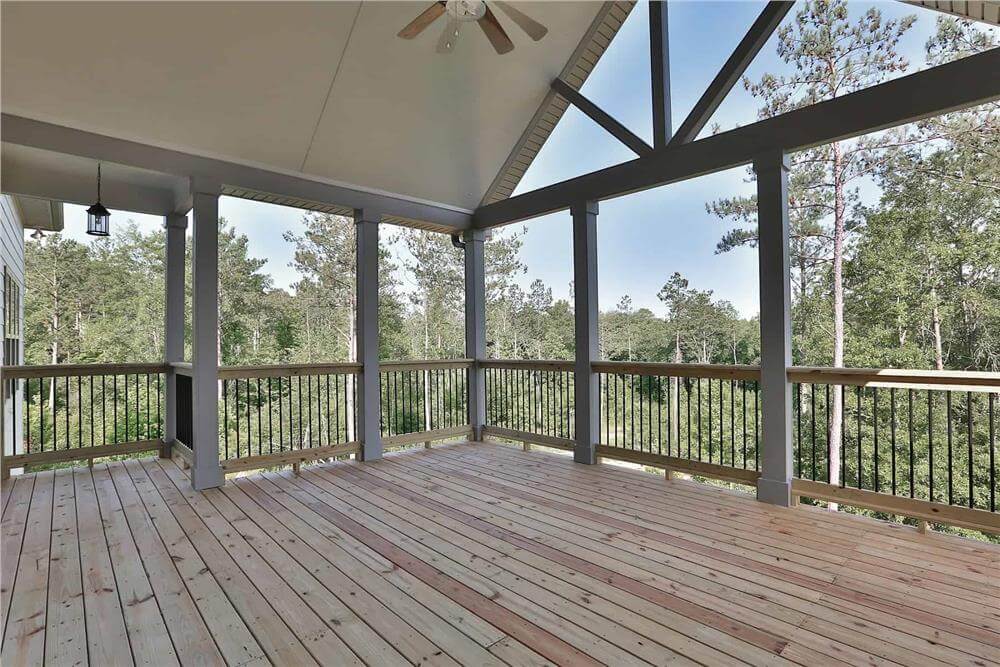
Would you like to save this?
Foyer and Dining Room
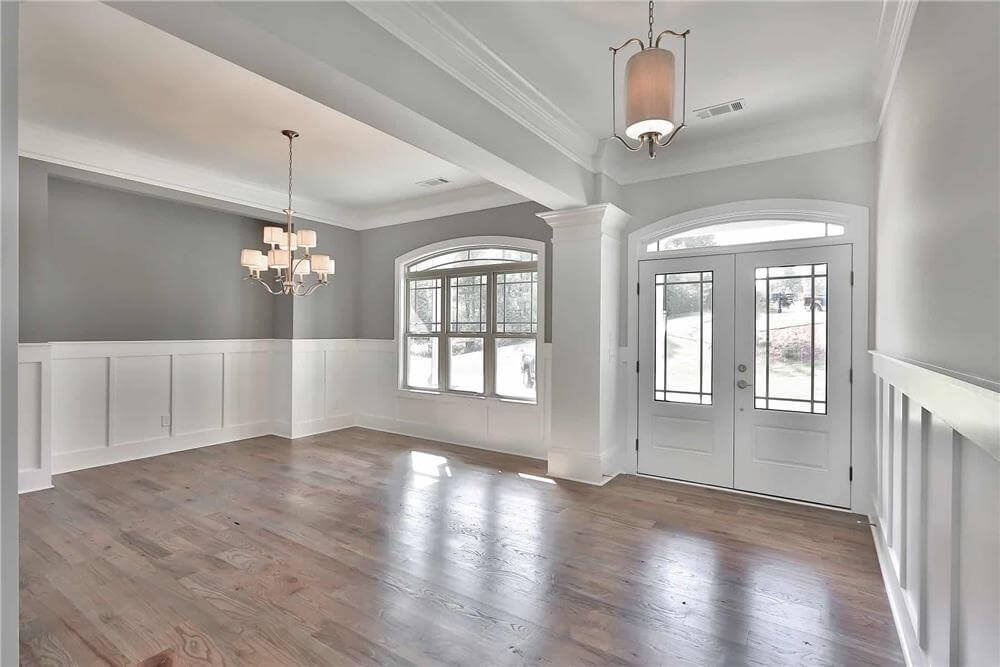
Family Room
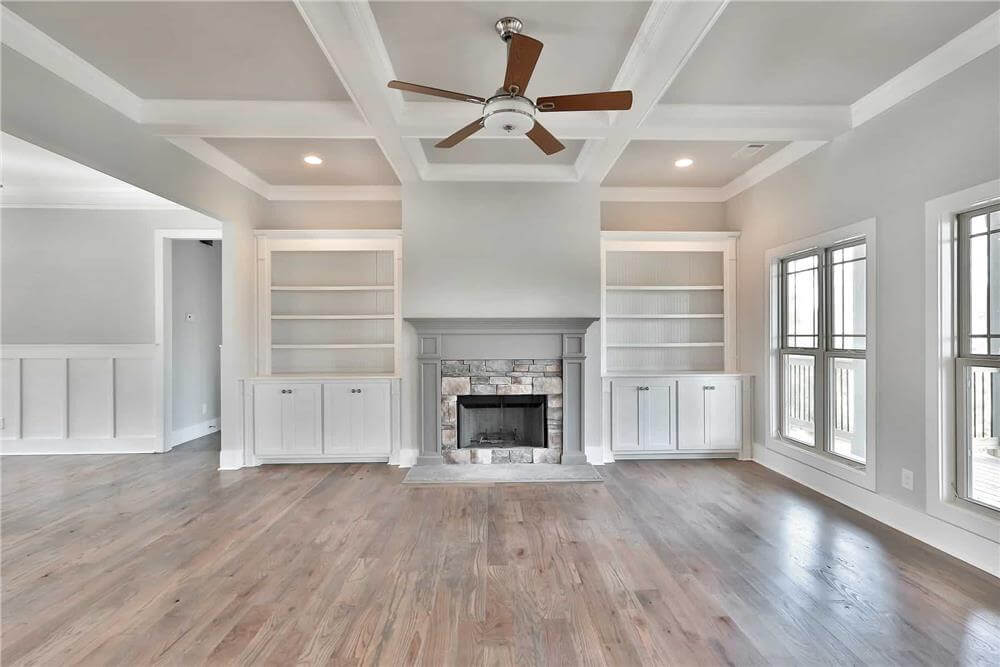
Kitchen
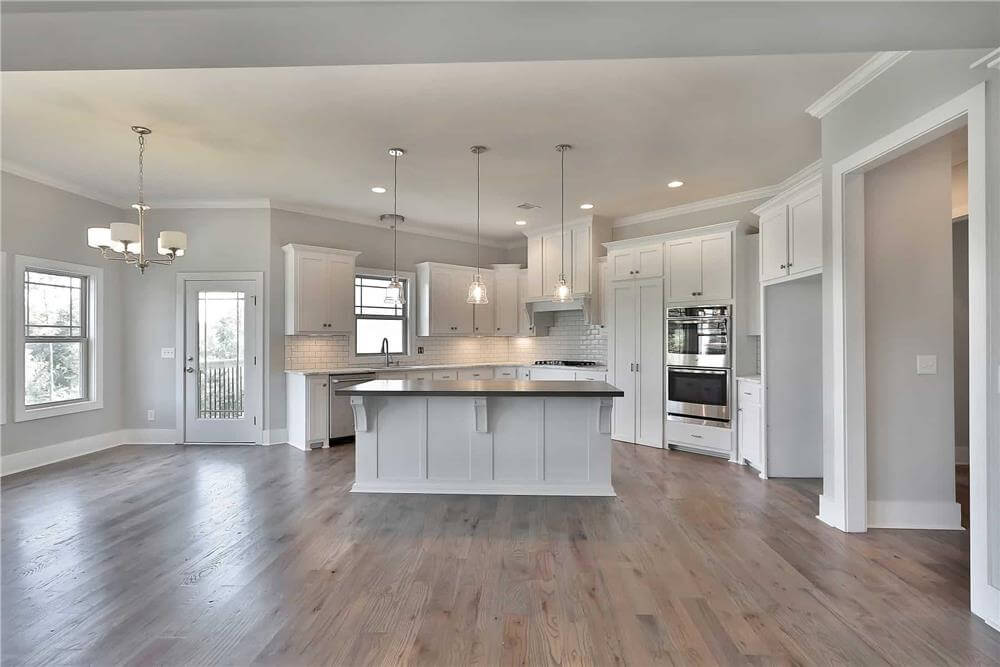
Kitchen
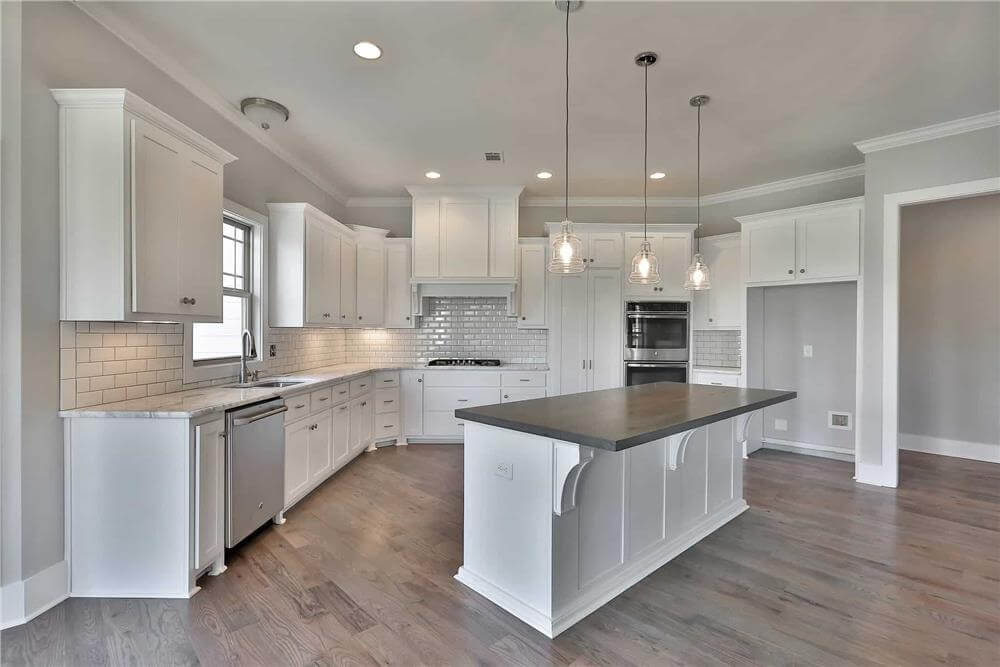
Powder Room

Laundry Room
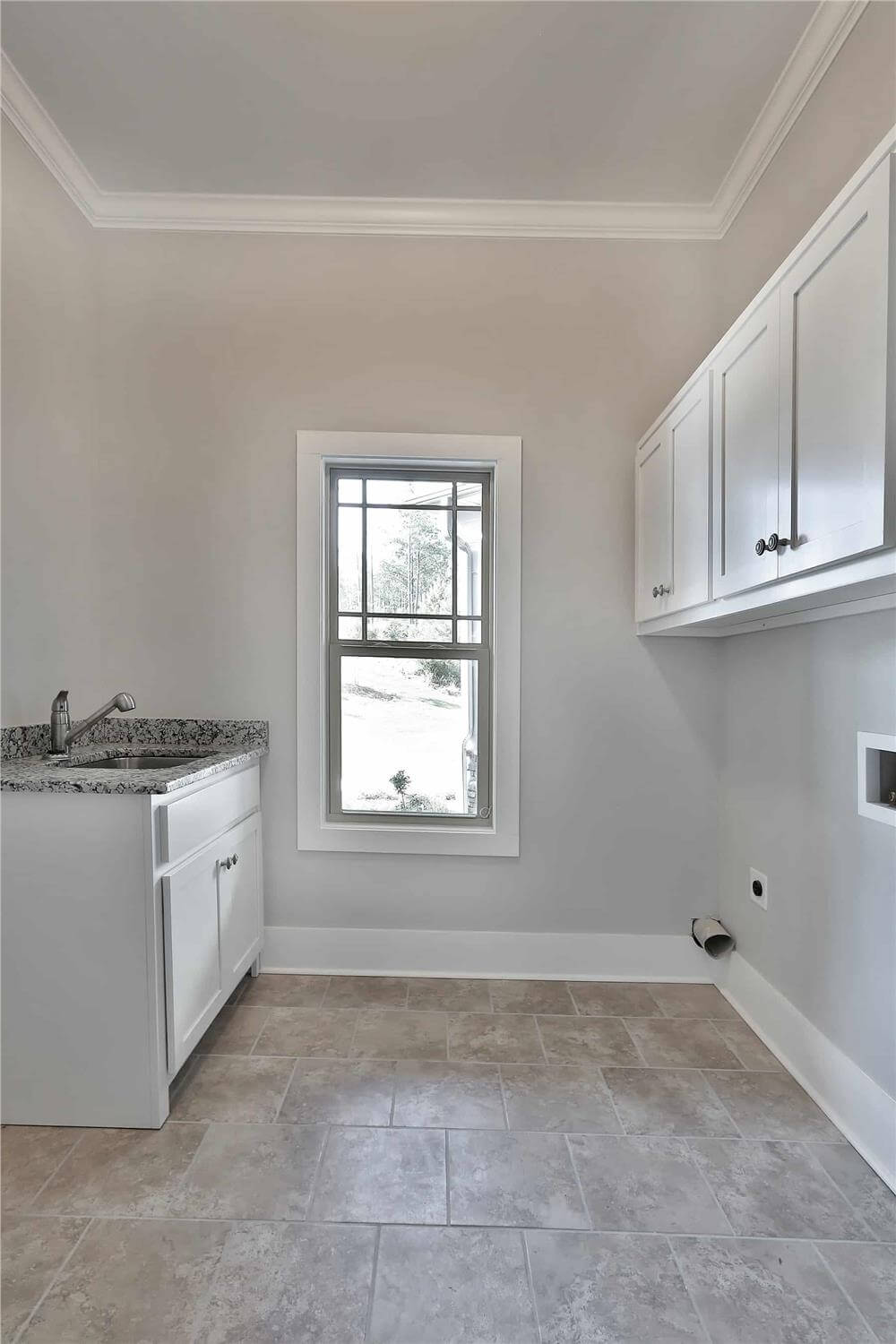
Primary Bedroom
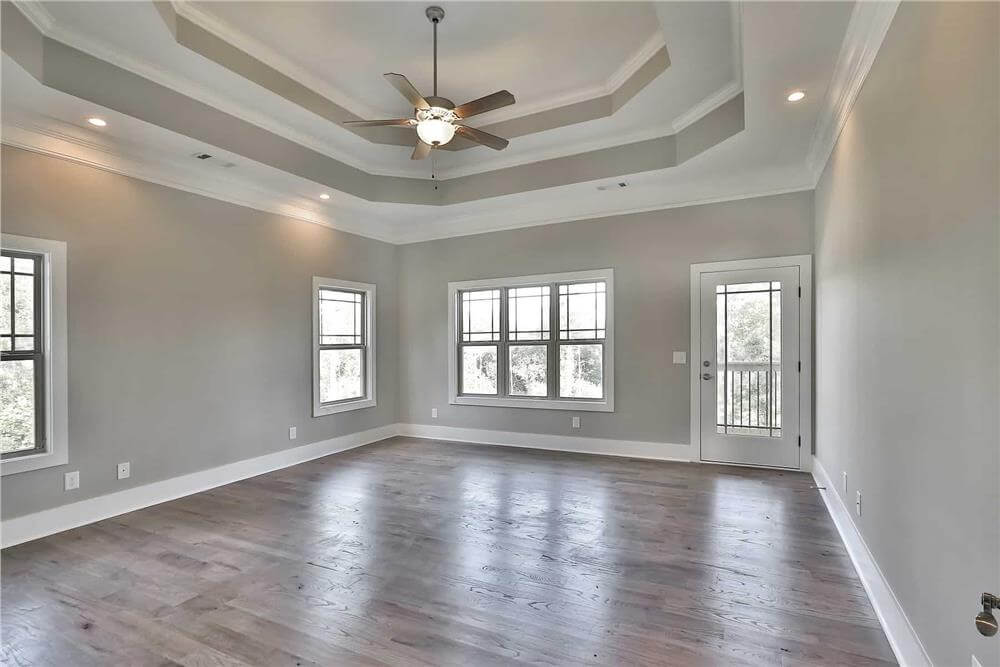
Primary Bathroom
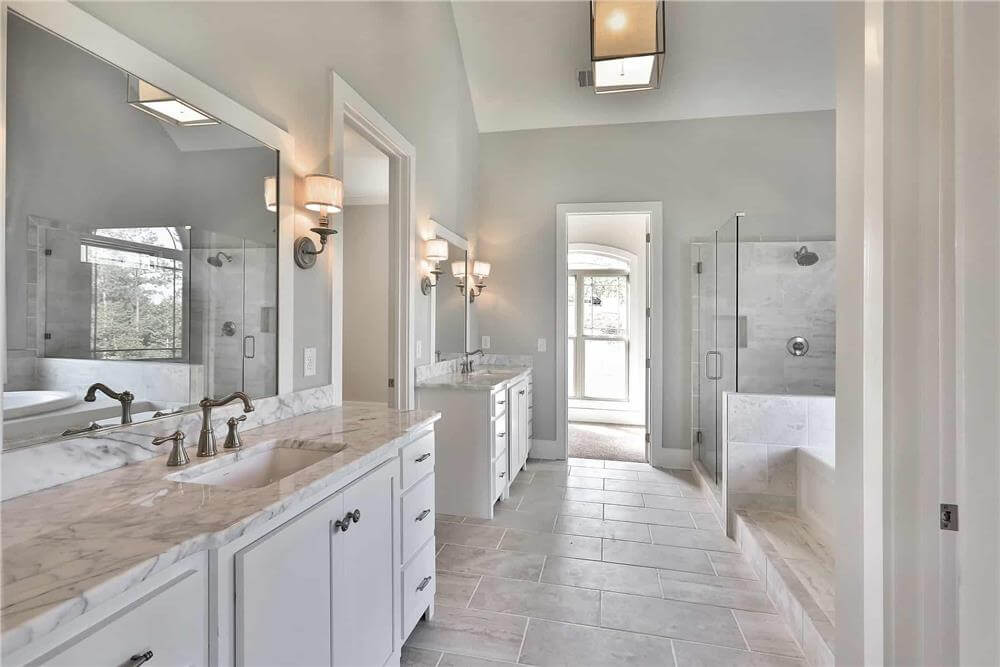
🔥 Create Your Own Magical Home and Room Makeover
Upload a photo and generate before & after designs instantly.
ZERO designs skills needed. 61,700 happy users!
👉 Try the AI design tool here
Primary Bathroom
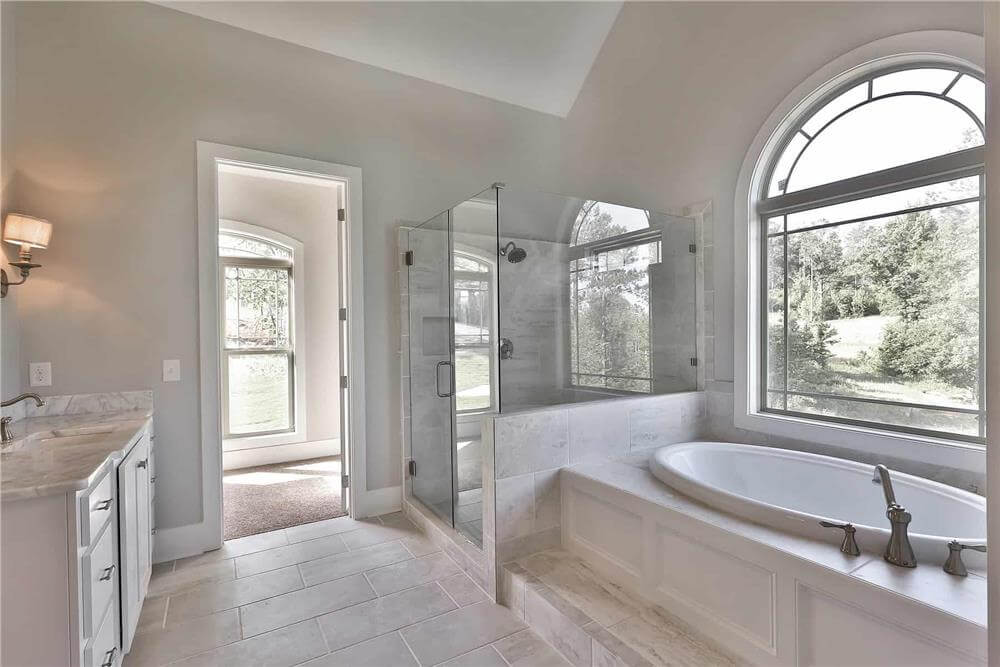
Staircase
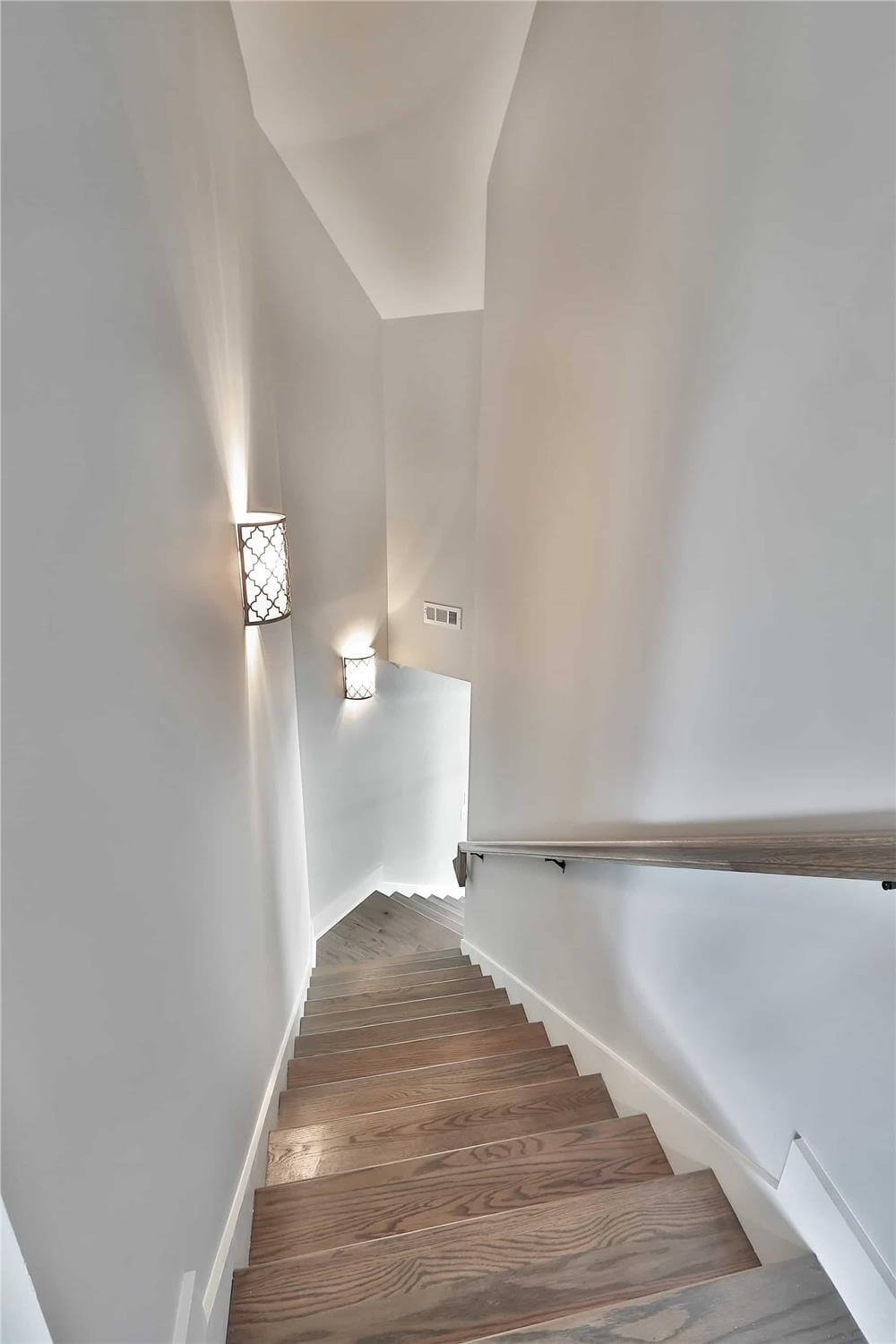
Recreation Room
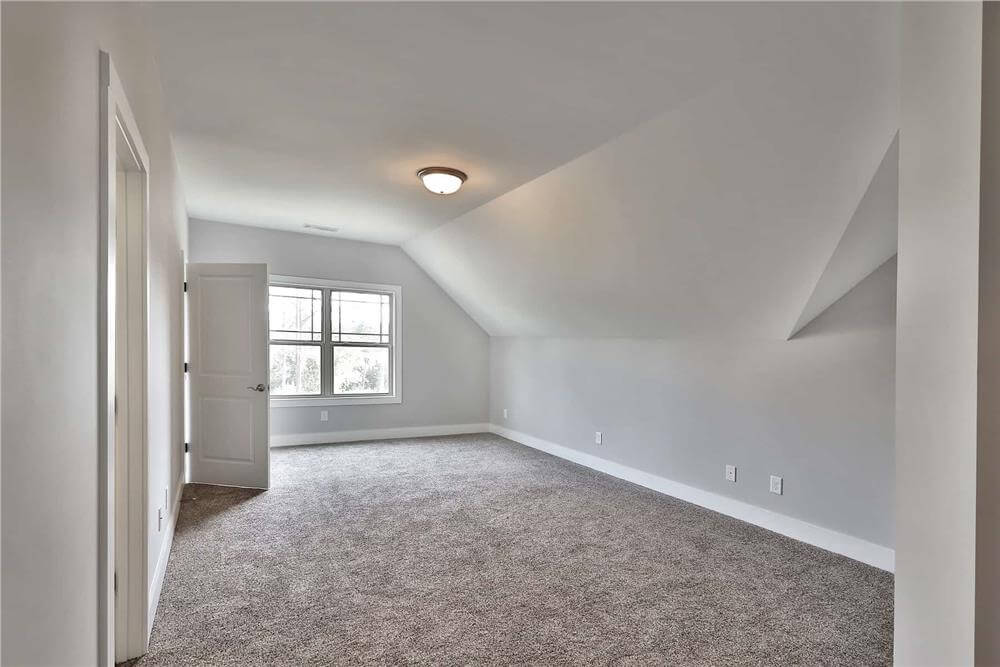
Details
This 3-bedroom craftsman home boasts exquisite curb appeal with a harmonious blend of board and batten siding, shingle shakes, a stone base, and charming timber accents. It features a welcoming entry porch and an angled garage with optional bedroom and recreation area above, enhancing its timeless design.
As you step inside, a cozy foyer greets you. To the right is a formal dining room, ideal for hosting special occasions.
The family room offers a cozy gathering space complete with a fireplace. It flows seamlessly into the kitchen and breakfast nook, creating a seamless layout for daily living and entertaining. A covered terrace off the breakfast nook extends the living space outdoors, offering a perfect setting for alfresco dining or relaxed gatherings.
The primary suite occupies the left side of the home. It comes with private porch access, his and her closets, and a lavish ensuite full bath for the ultimate retreat.
Finish the lower level and gain two additional bedrooms, a home office, a hobby room, a theater, and a recreation room with a game area, a wet bar, and direct outdoor access.
Pin It!
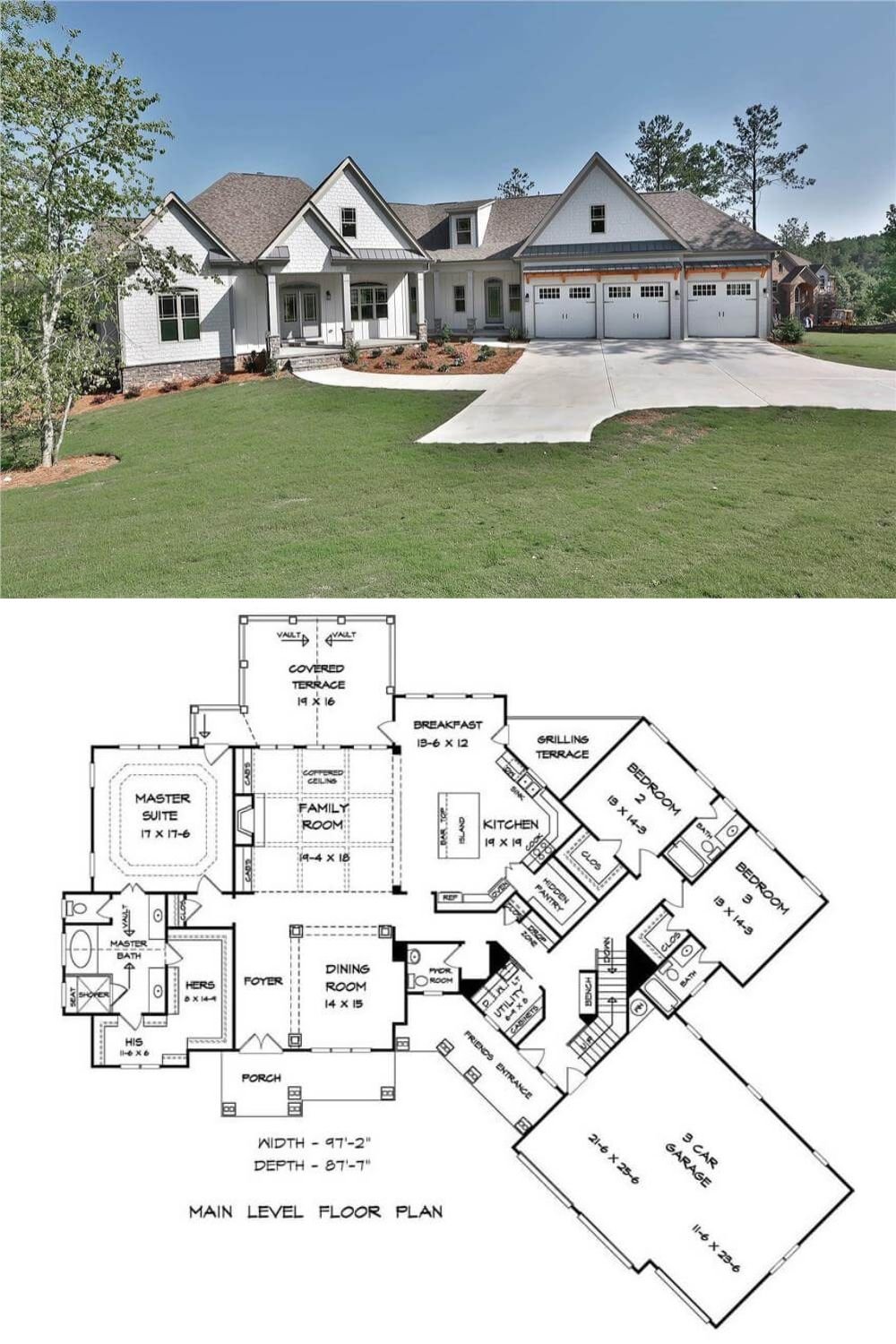
The Plan Collection – Plan 213-1004







