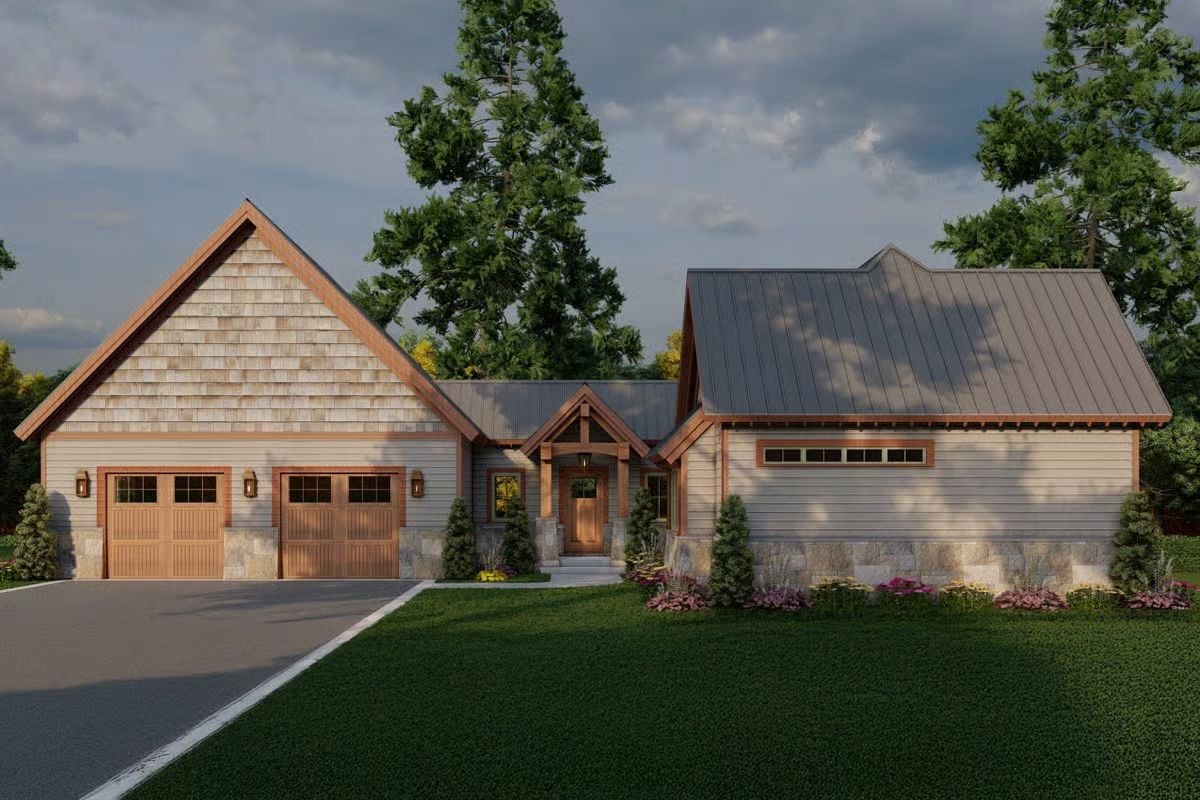
Would you like to save this?
Specifications
- Sq. Ft.: 1,191
- Bedrooms: 1
- Bathrooms: 1.5
- Stories: 1
- Garage: 2
Main Level Floor Plan
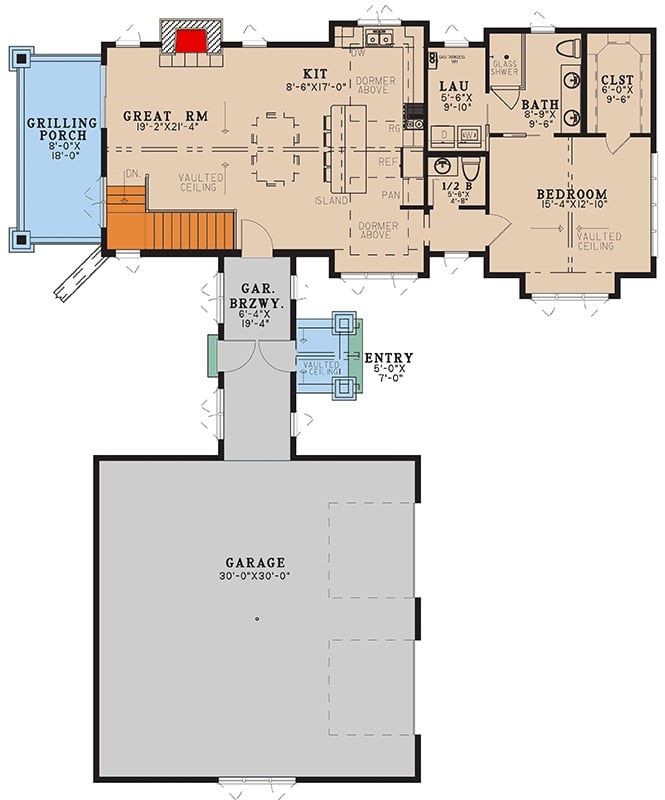
Bonus Level Floor Plan
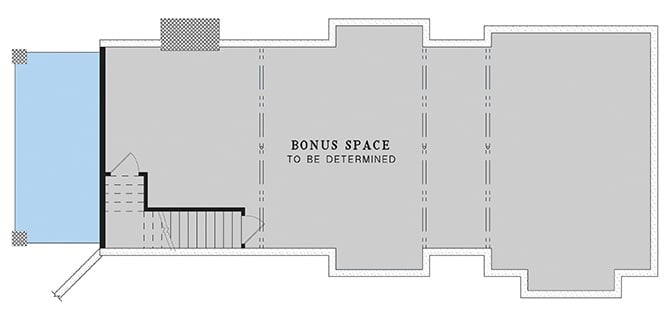
🔥 Create Your Own Magical Home and Room Makeover
Upload a photo and generate before & after designs instantly.
ZERO designs skills needed. 61,700 happy users!
👉 Try the AI design tool here
Right View
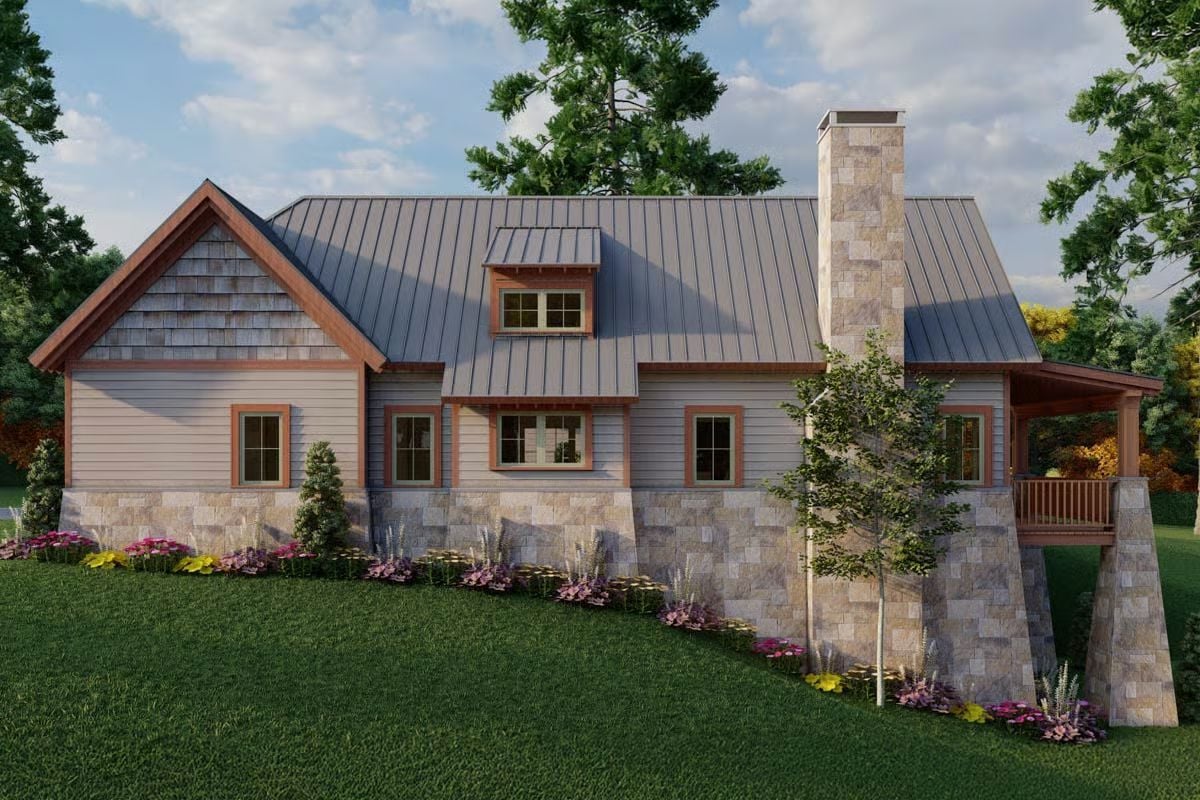
Front-Left View
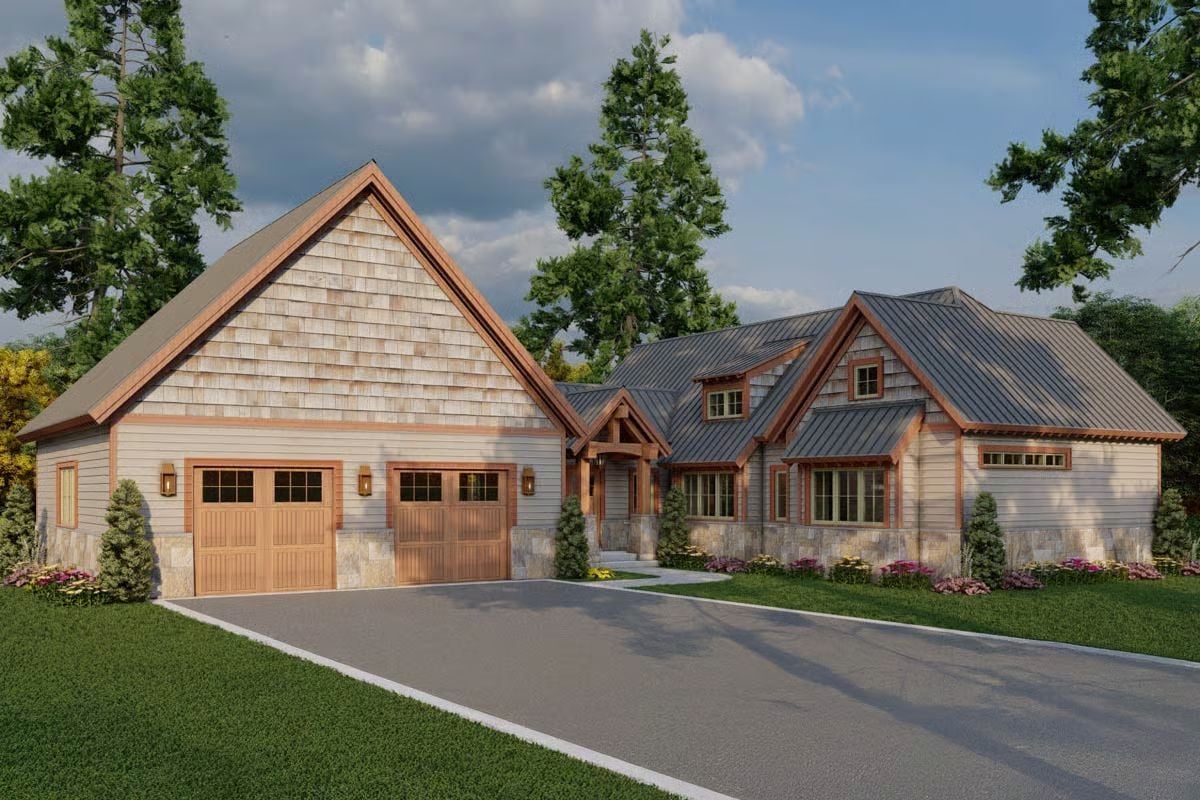
Front-Right View
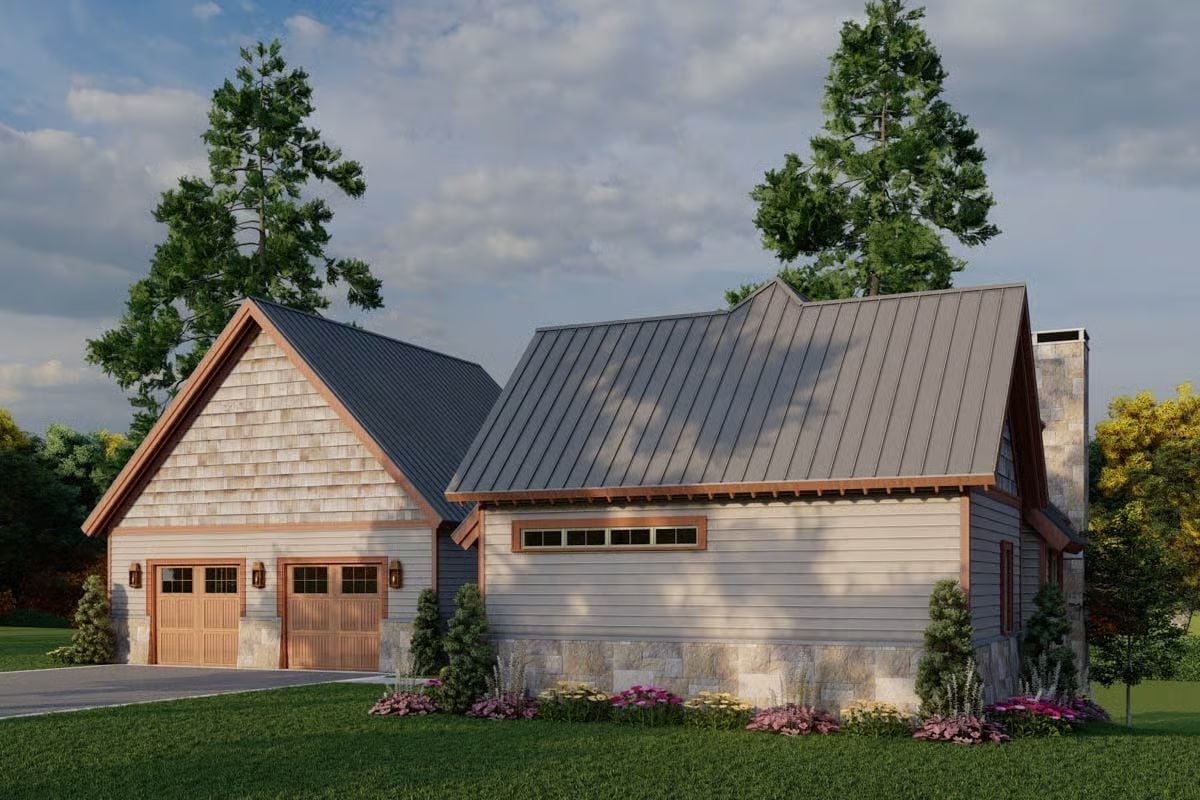
Living Room
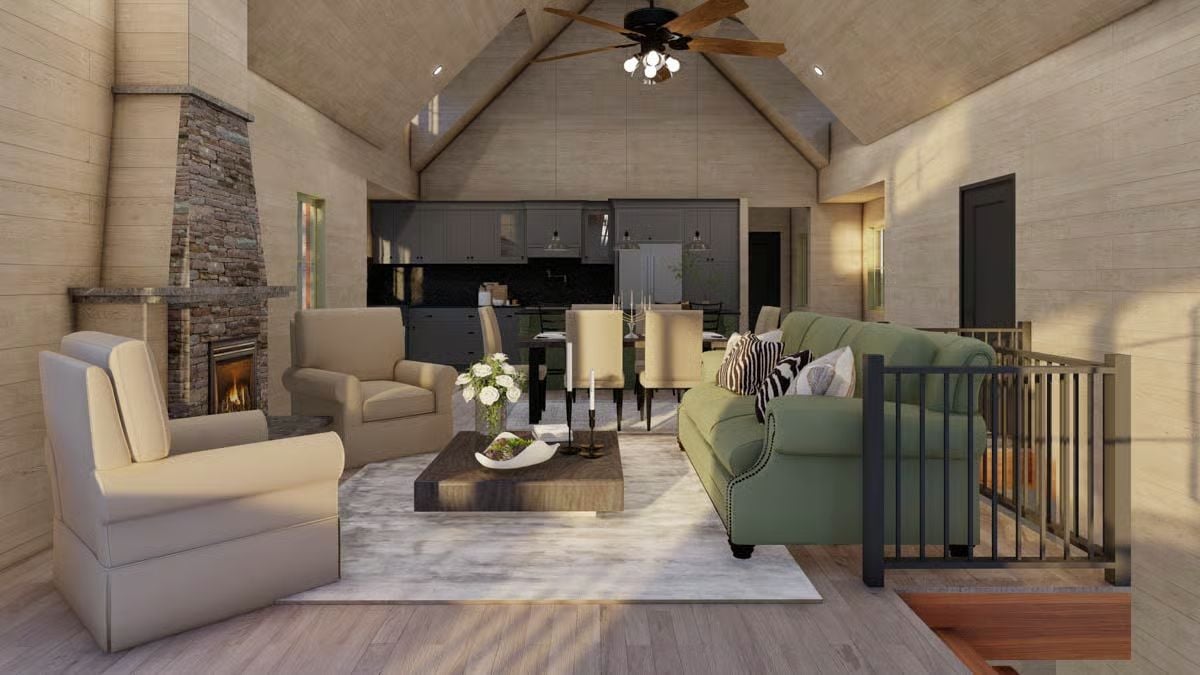
Would you like to save this?
Kitchen
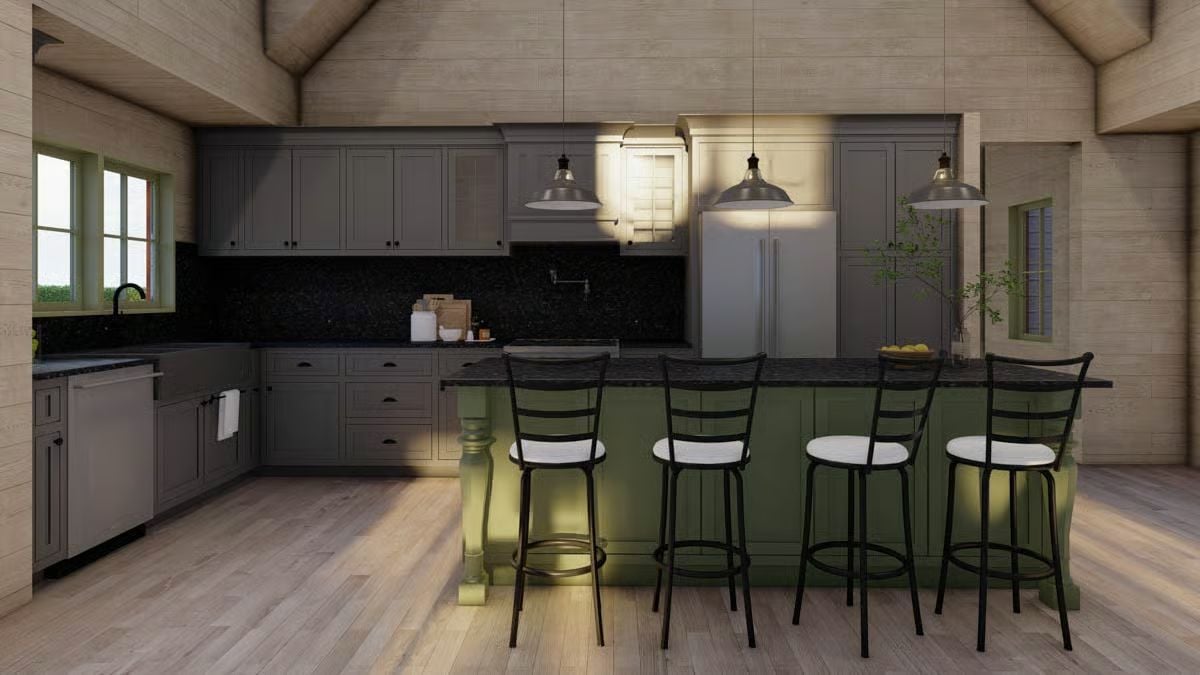
Dining Area
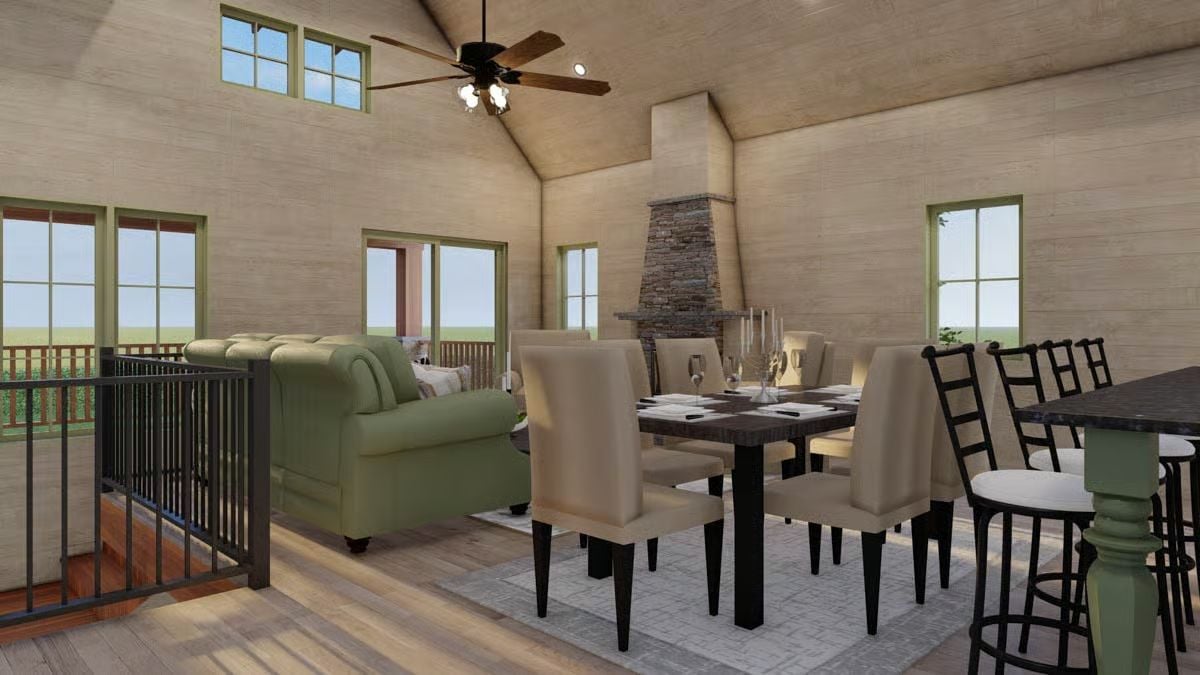
Dining Area
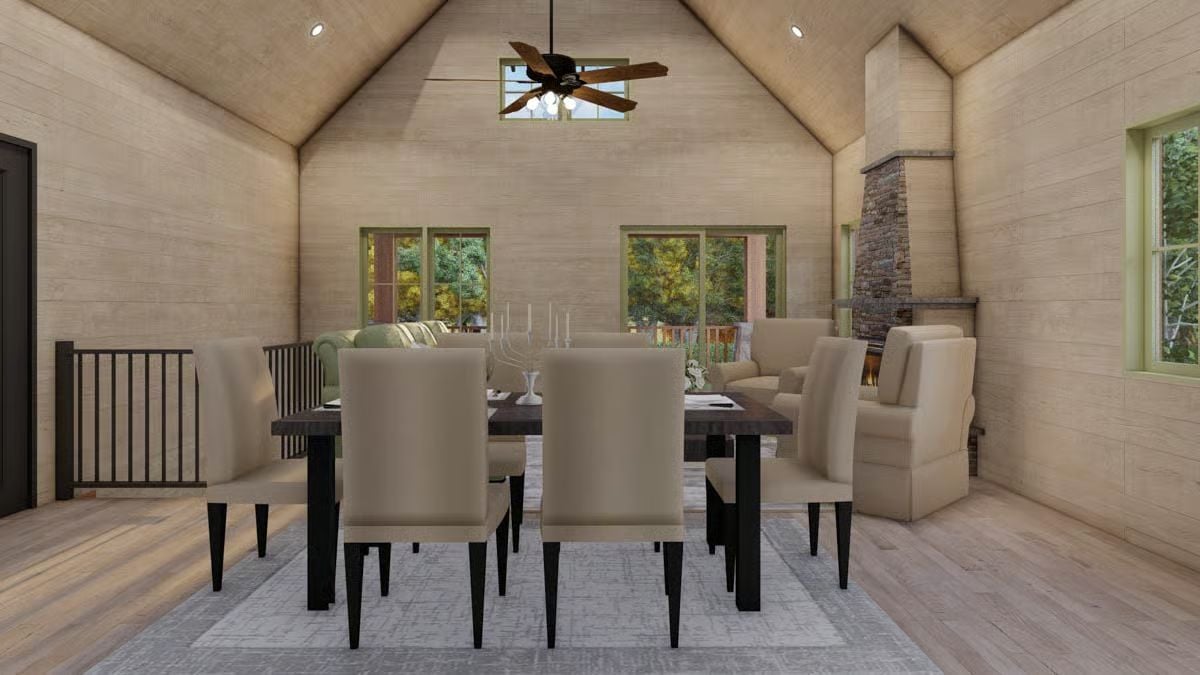
Dining Area and Kitchen
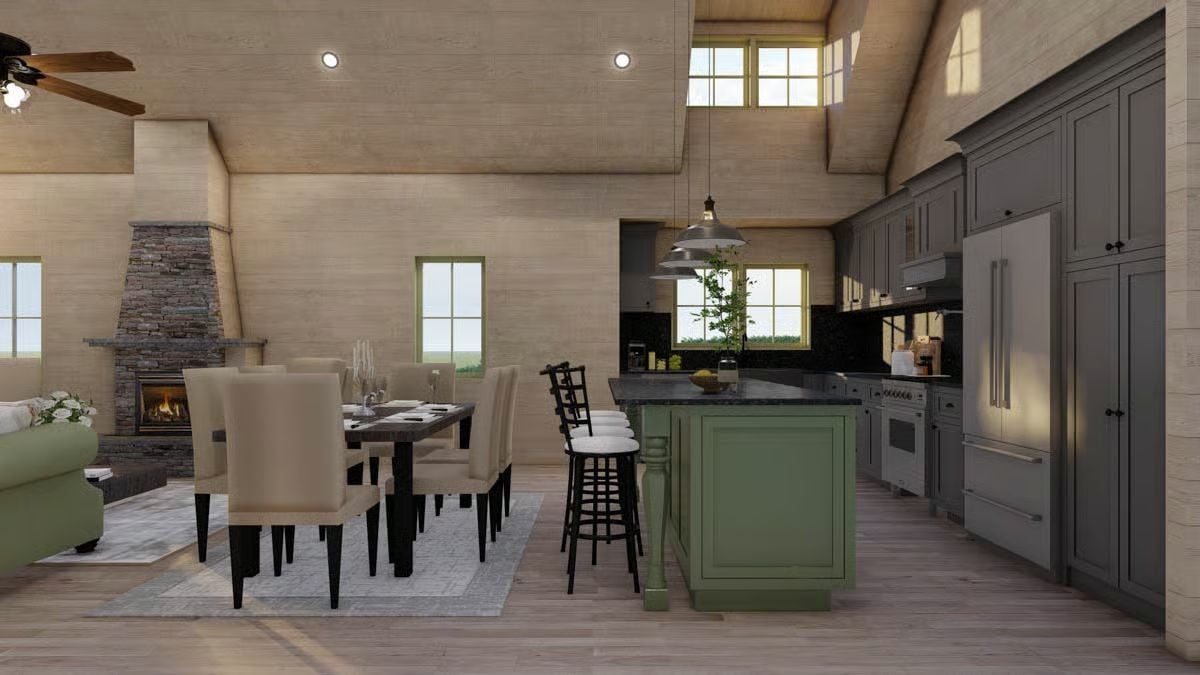
Left View
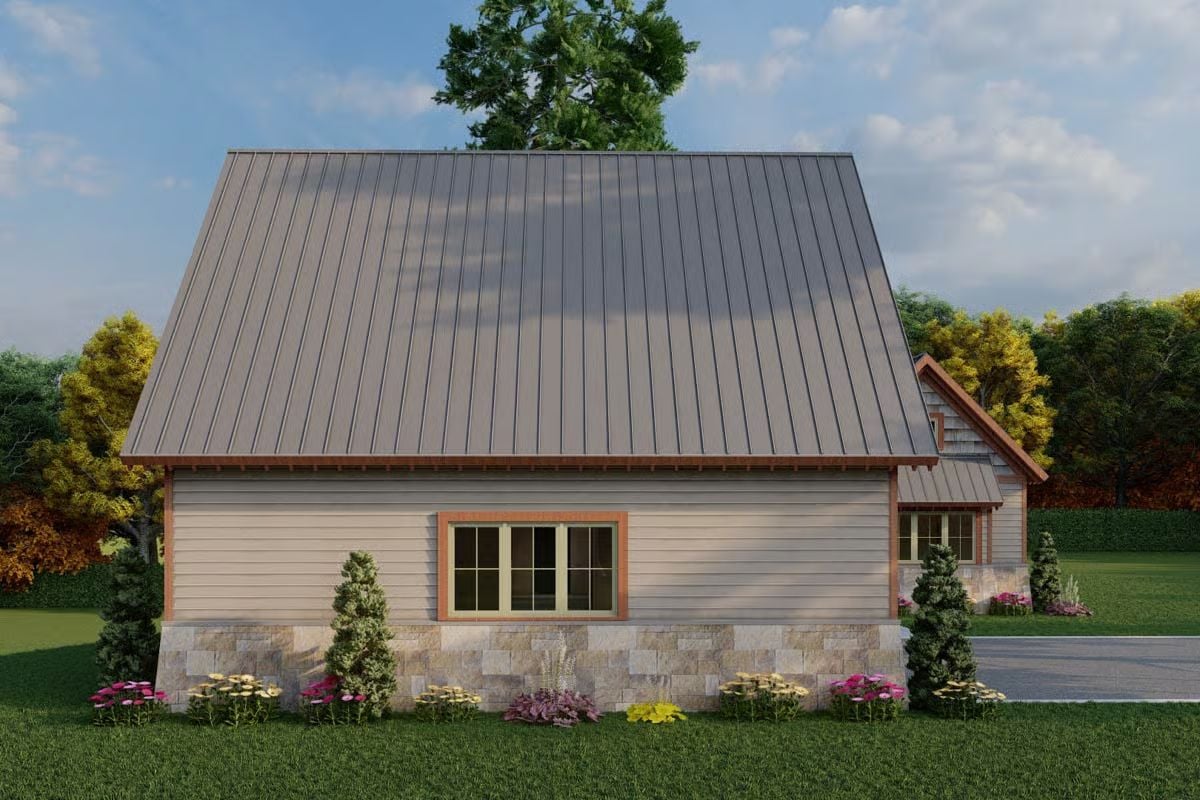
Rear View
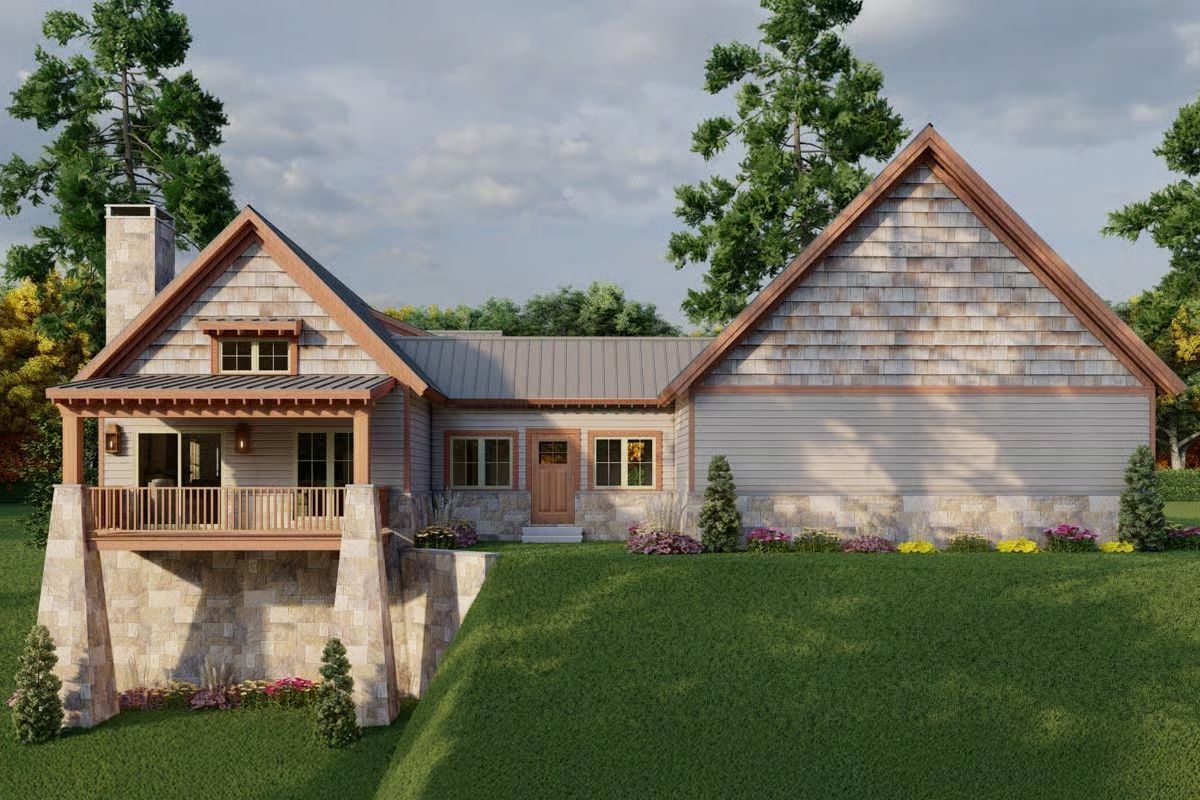
Rear-Right View
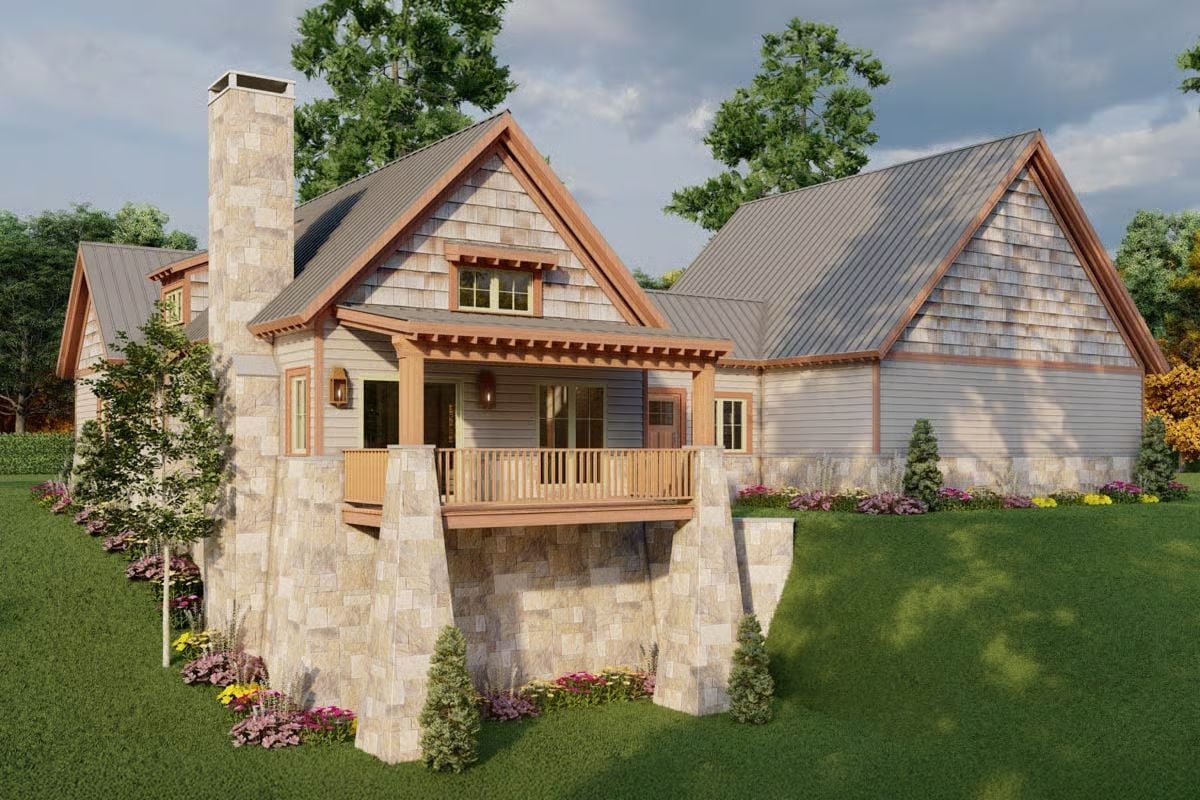
Rear-Right View
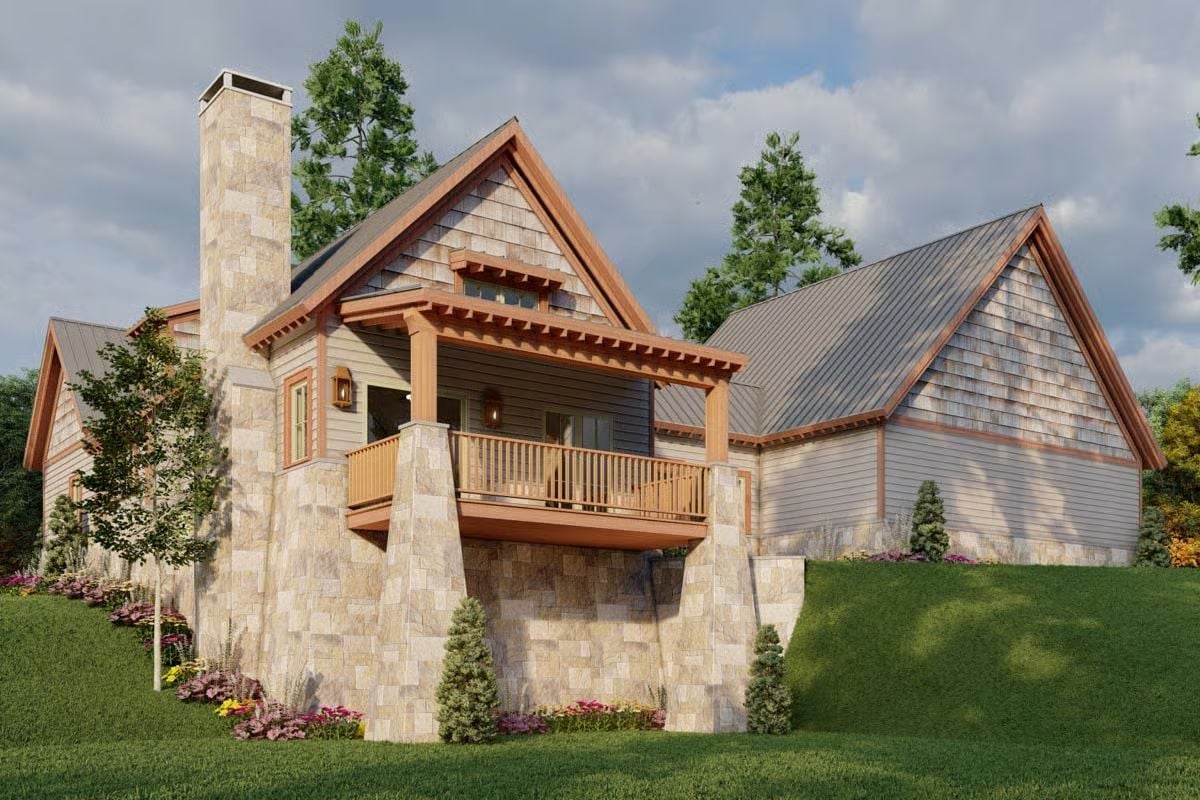
🔥 Create Your Own Magical Home and Room Makeover
Upload a photo and generate before & after designs instantly.
ZERO designs skills needed. 61,700 happy users!
👉 Try the AI design tool here
Rear-Left View
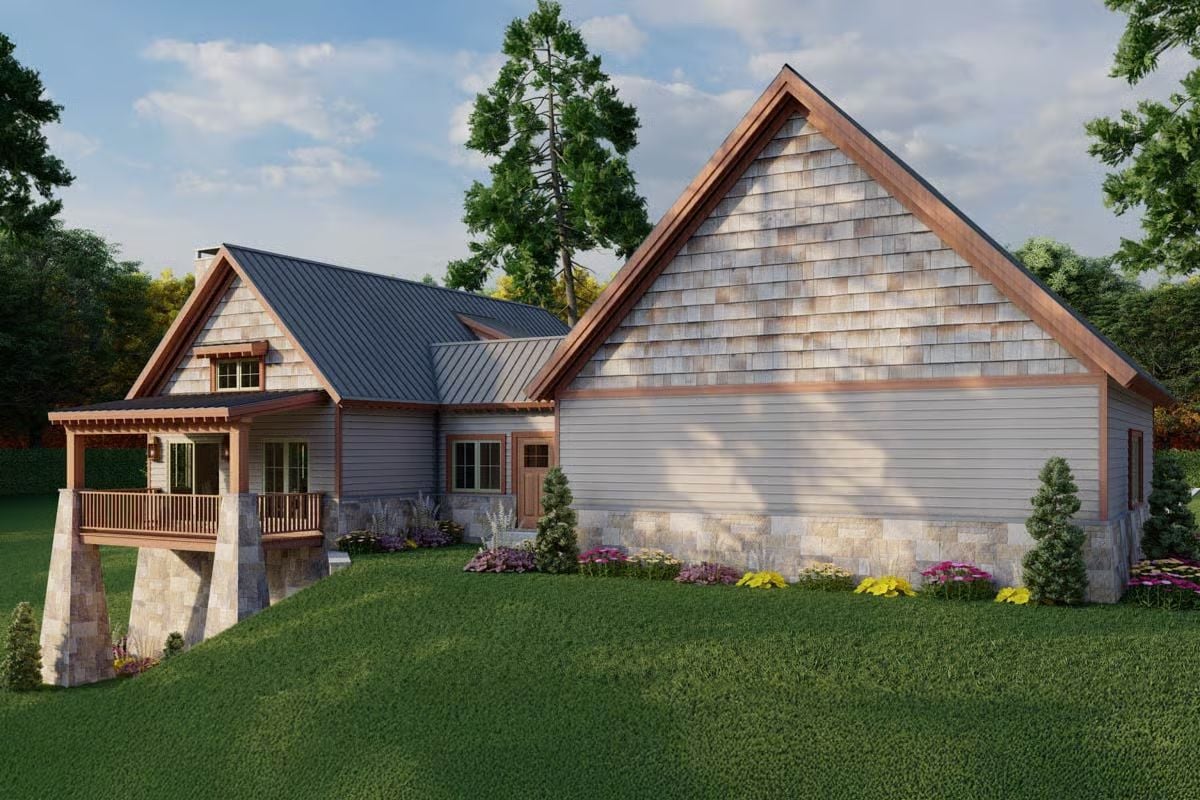
Details
This Craftsman-inspired mountain ranch pairs a warm exterior with a practical layout designed for easy everyday living. The front elevation features a welcoming covered entry framed by exposed beams and natural textures, leading directly into a bright, open interior.
Inside, the great room serves as the central gathering area, positioned beneath a vaulted ceiling and anchored by a fireplace. It flows directly into the kitchen, creating an easy connection between cooking and living spaces. The kitchen includes a large island, a walk-in pantry, and double dormers above that bring in additional natural light. Just off the kitchen, the grilling porch extends the living area outdoors, making it ideal for casual meals and relaxed evenings.
A short hallway leads to a private bedroom suite situated on the right side of the home. The suite includes its own bath with a glass shower and a spacious closet, offering privacy and convenience. Nearby, the laundry room and a half bath serve both residents and guests with efficient placement.
The garage connects to the home through a breezeway with a vaulted ceiling. This sheltered transition keeps the entry protected while maintaining separation between the home and vehicle spaces. The garage itself provides generous room for vehicles, storage, or workshop needs.
Stairs near the great room lead up to a large bonus area. This upper-level space is completely flexible—ideal for a future media room, office, guest suite, or hobby area. Its open layout allows it to evolve as needs change.
Pin It!
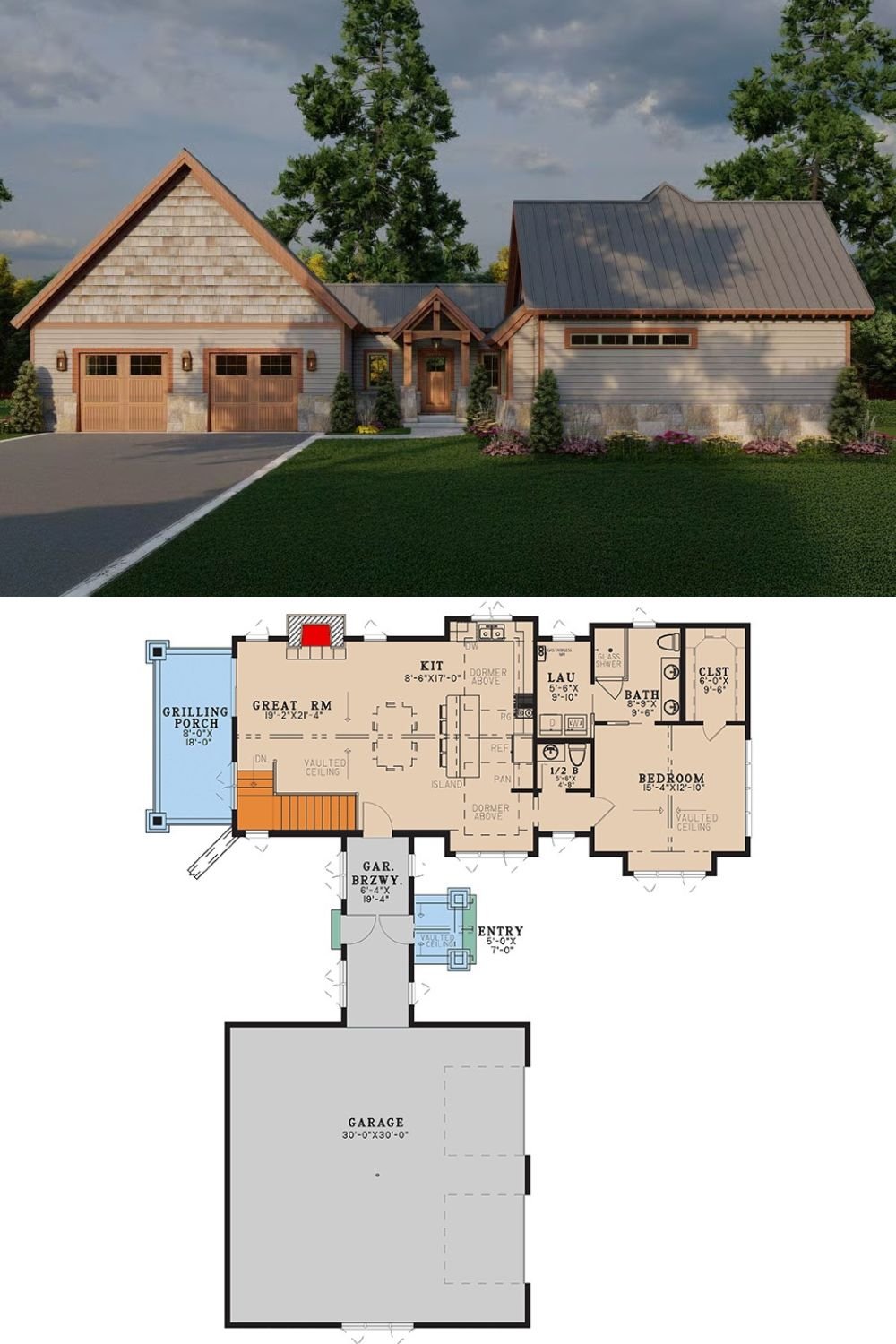
Architectural Designs Plan 70934MK







