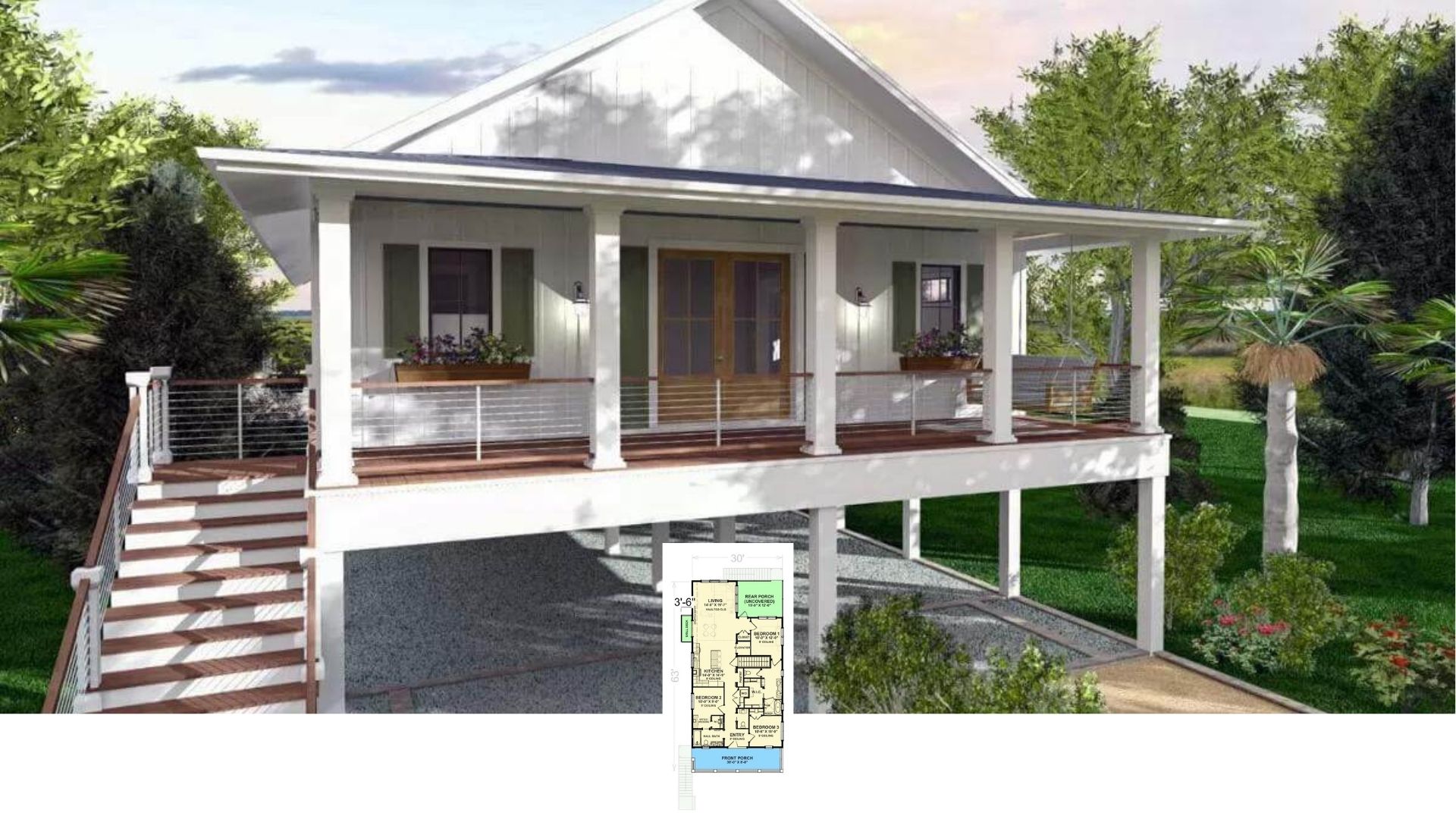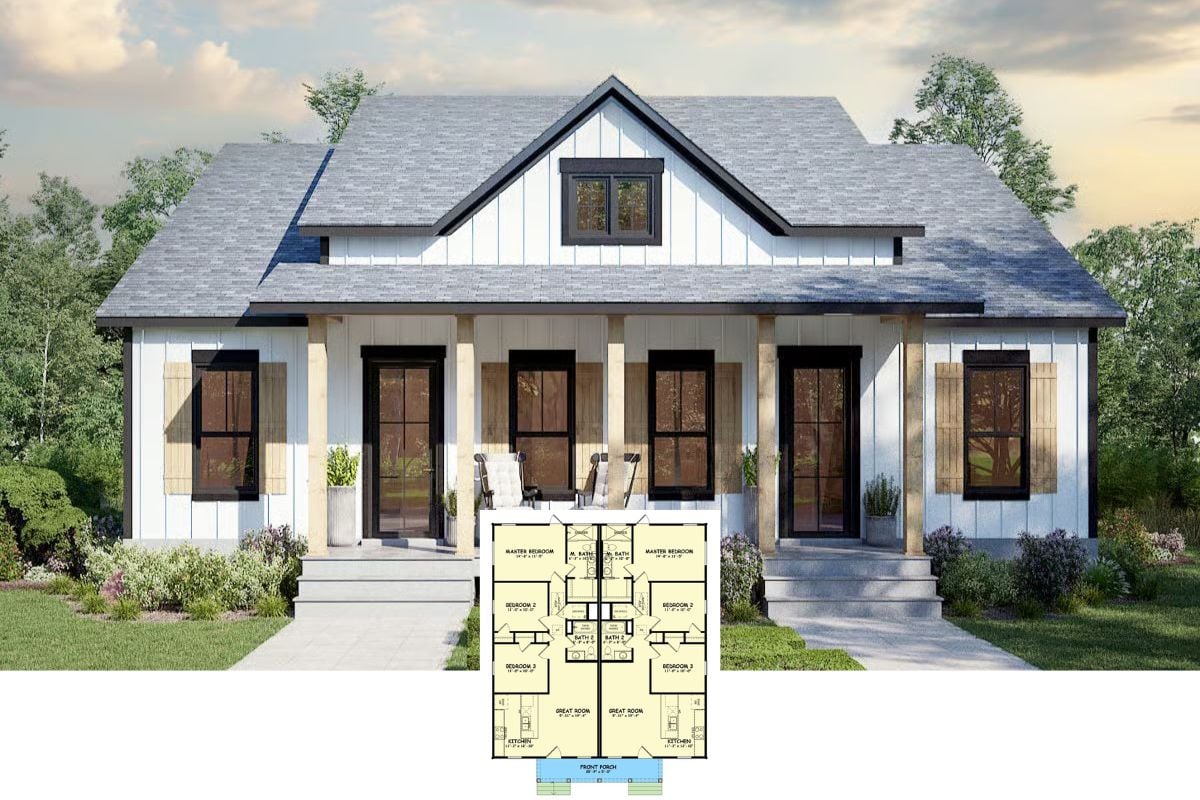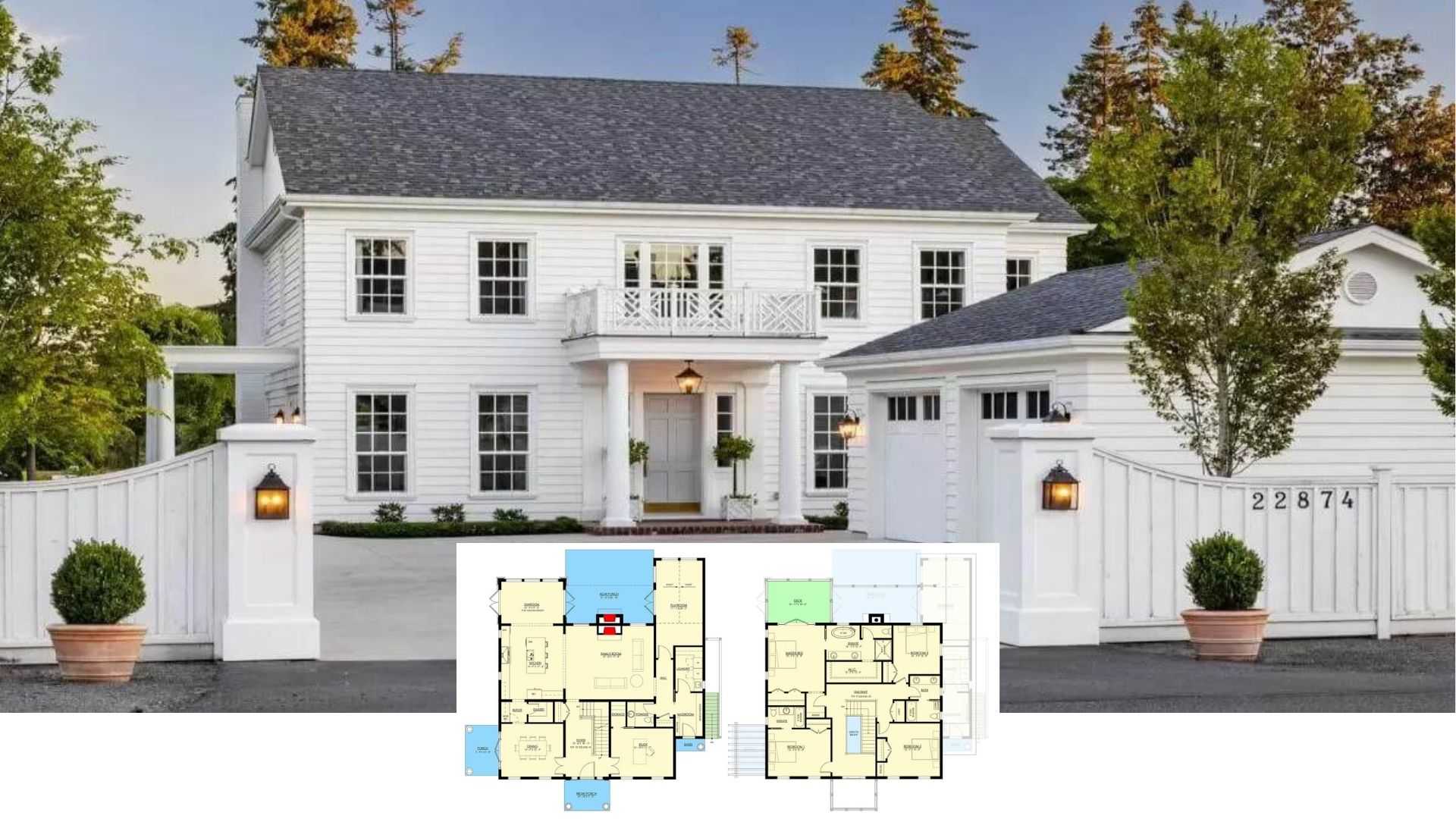
Would you like to save this?
Specifications
- Sq. Ft.: 4,164
- Bedrooms: 5
- Bathrooms: 4.5
- Stories: 2
- Garage: 2
Main Level Floor Plan

Second Level Floor Plan

🔥 Create Your Own Magical Home and Room Makeover
Upload a photo and generate before & after designs instantly.
ZERO designs skills needed. 61,700 happy users!
👉 Try the AI design tool here
Kitchen

Family Room

Family Room

Covered Porch

Would you like to save this?
Covered Porch

Front View

Rear View

Front Elevation

Right Elevation

Left Elevation

Rear Elevation

Details
This 5-bedroom craftsman home boasts an exquisite facade with a harmonious blend of vertical and horizontal siding, a shed dormer nestled between the twin gables, and a welcoming front porch highlighted by stone details.
The main floor’s rear layout features an open-concept design that seamlessly connects the family room, dining area, and kitchen, which includes a spacious island and a walk-in pantry. French doors in the family room lead to a covered rear porch, perfect for outdoor entertaining. The kitchen’s proximity to the mudroom, with direct access to the garage, ensures unloading groceries is efficient and hassle-free.
A study and a main-floor bedroom provide flexibility for work, guests, or multi-generational living.
Upstairs, the deluxe primary suite is a private retreat, offering two walk-in closets and a spa-like bath. Bedrooms 2 and 3 share a Jack and Jill bathroom, while a fourth bedroom and a home office are thoughtfully positioned above the garage.
For added convenience, the laundry room is located upstairs, right where it’s needed most.
Pin It!

🔥 Create Your Own Magical Home and Room Makeover
Upload a photo and generate before & after designs instantly.
ZERO designs skills needed. 61,700 happy users!
👉 Try the AI design tool here
Architectural Designs Plan 500011VV






