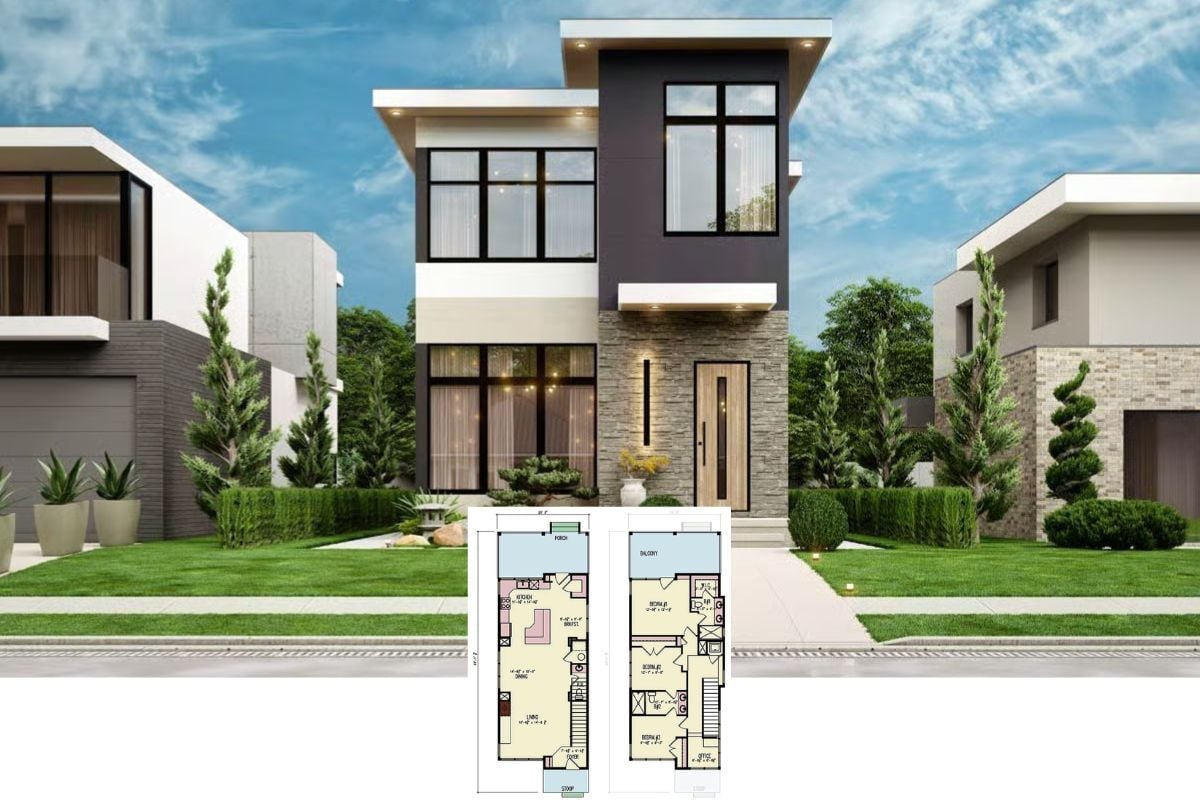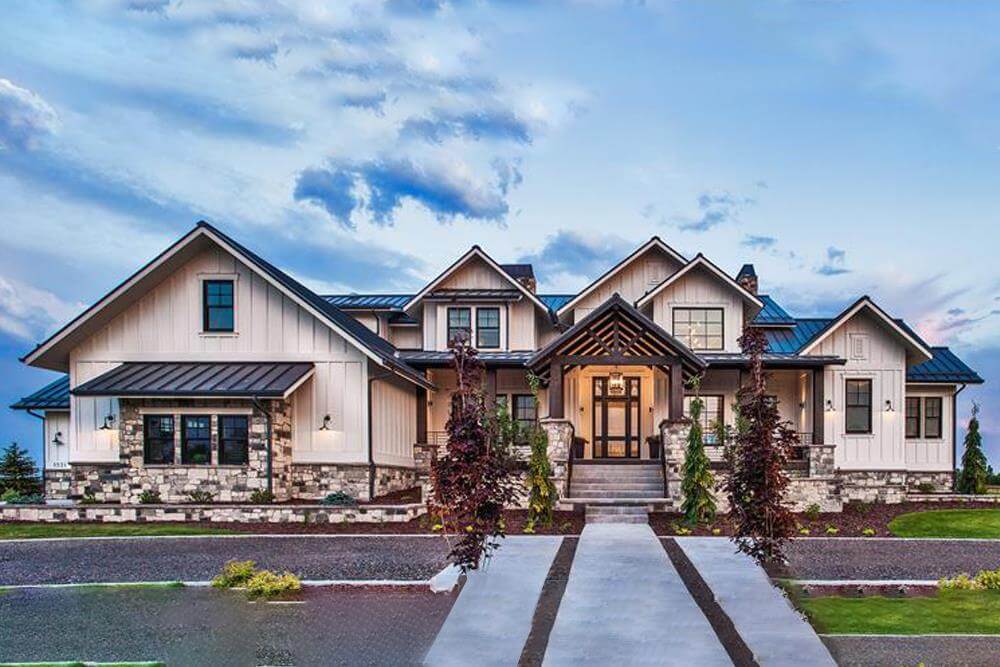
Would you like to save this?
Specifications
- Sq. Ft.: 4,784
- Bedrooms: 5
- Bathrooms: 4.5
- Stories: 2
- Garage: 3
Main Level Floor Plan
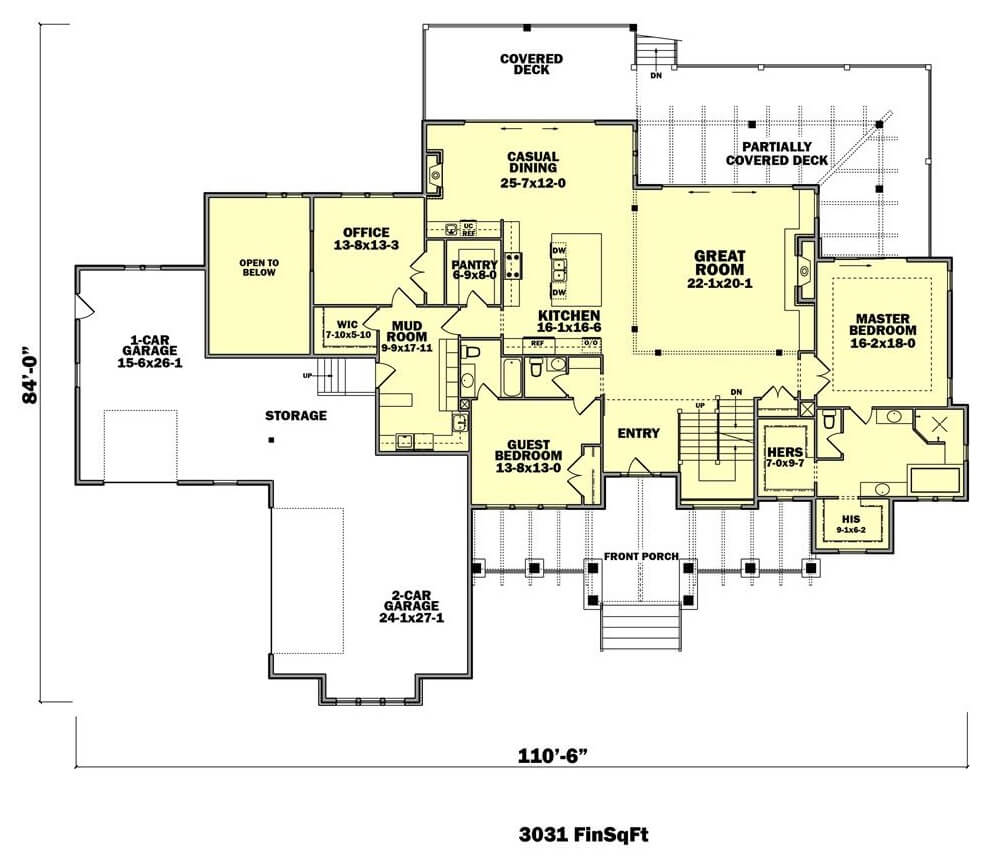
Second Level Floor Plan

🔥 Create Your Own Magical Home and Room Makeover
Upload a photo and generate before & after designs instantly.
ZERO designs skills needed. 61,700 happy users!
👉 Try the AI design tool here
Lower Level Floor Plan
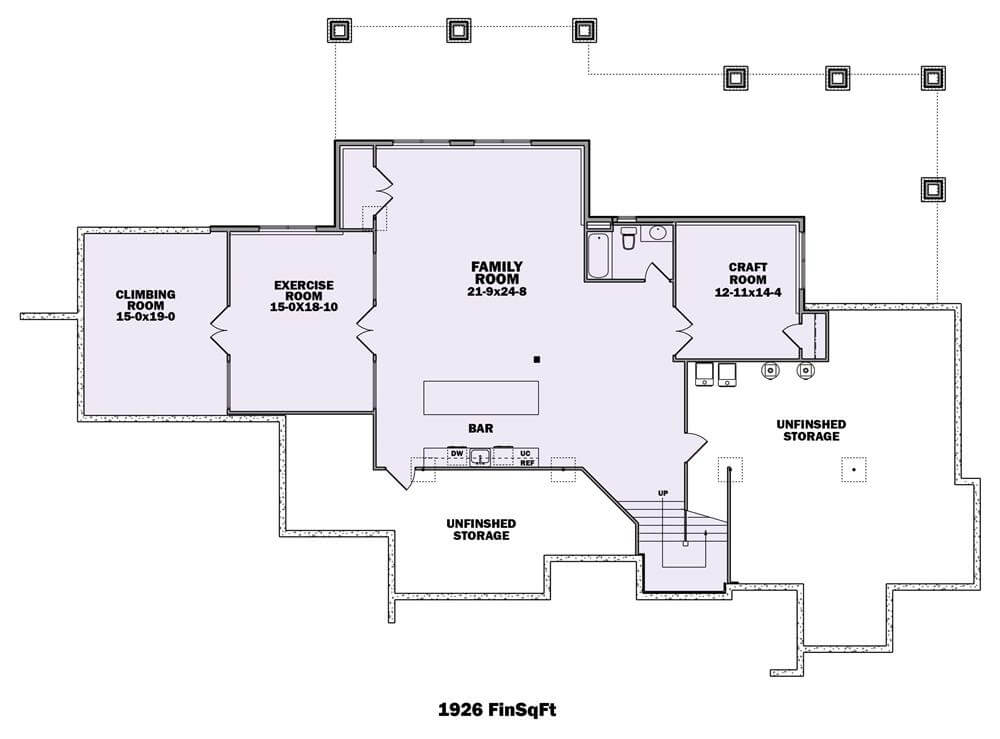
Front Entry
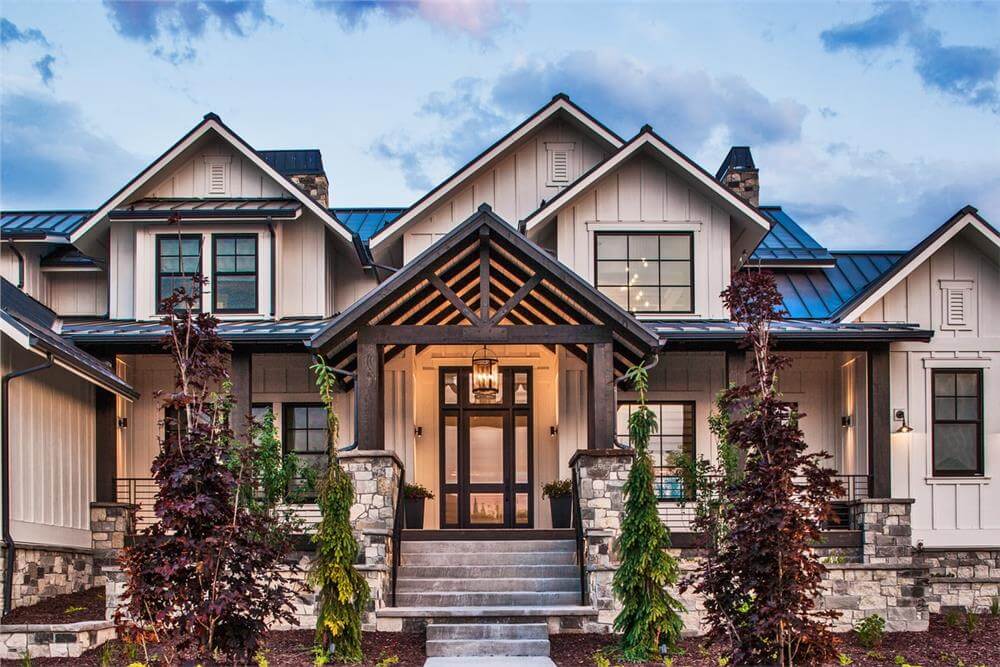
Rear View

Foyer
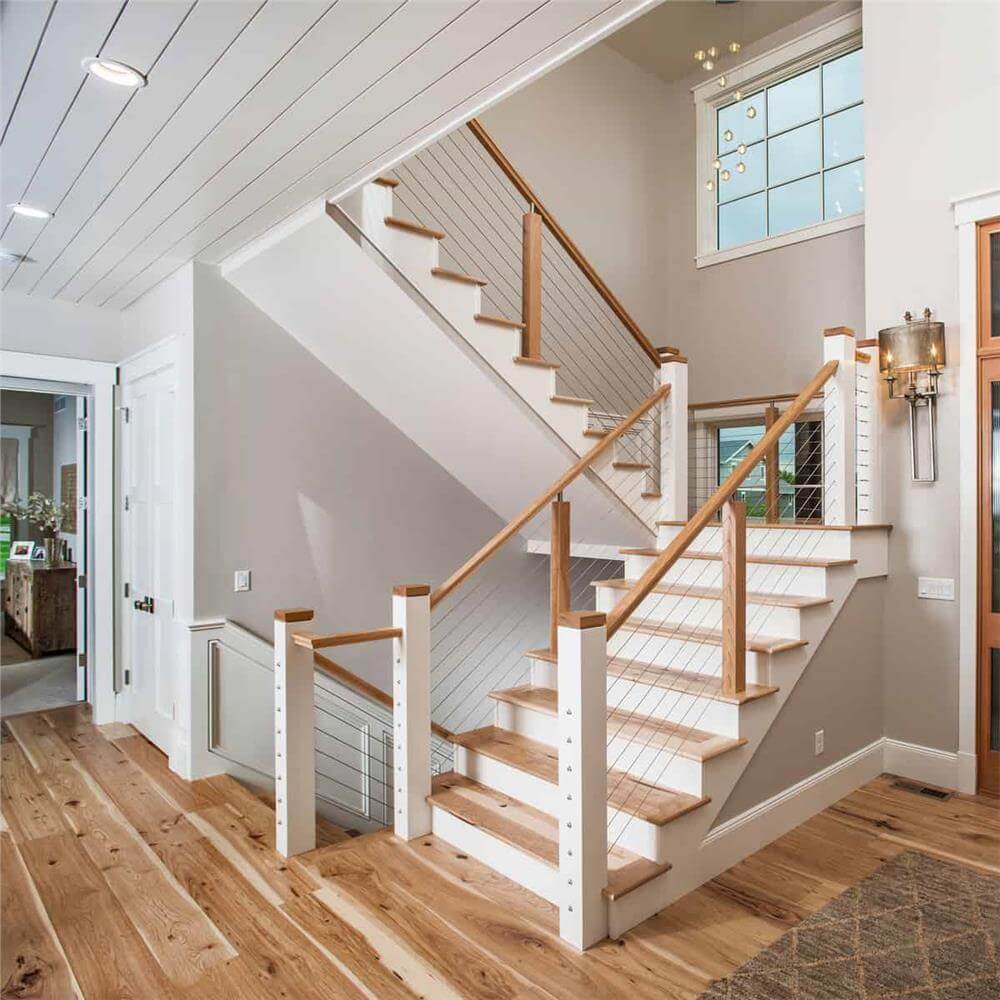
Would you like to save this?
Great Room
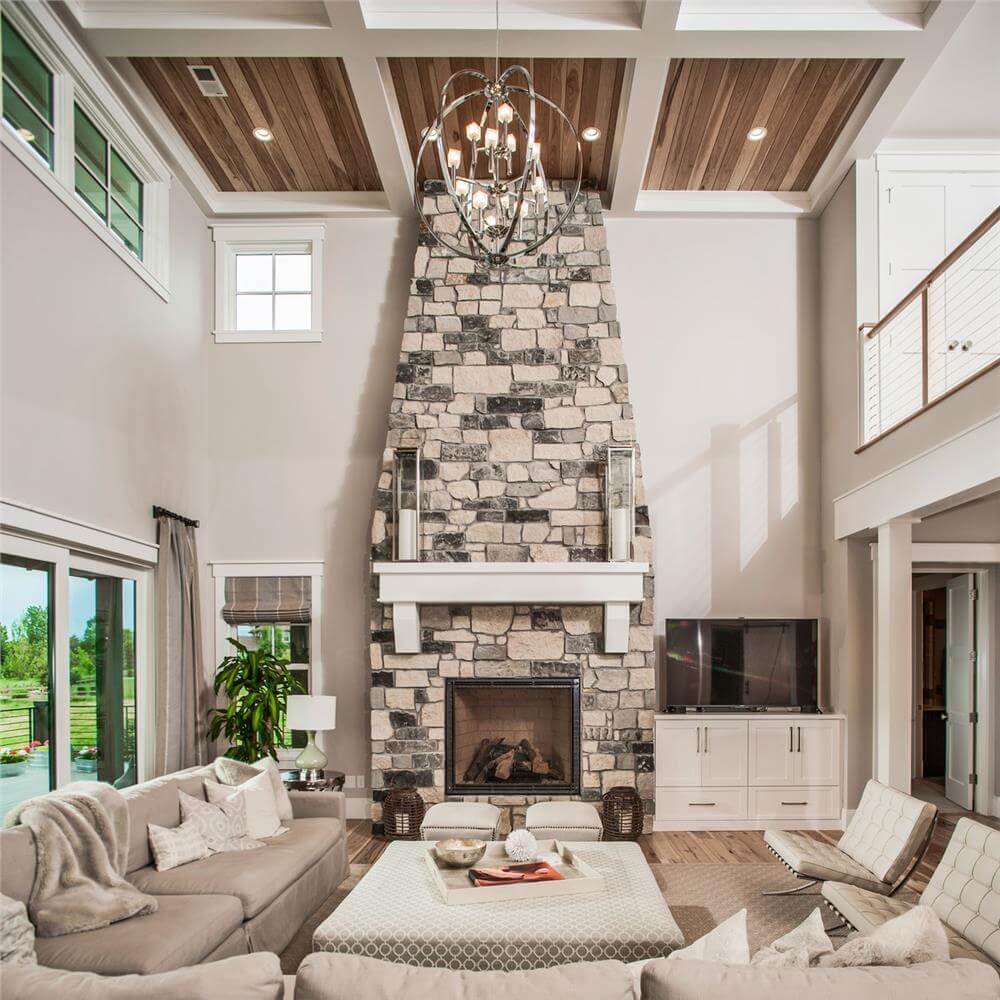
Great Room
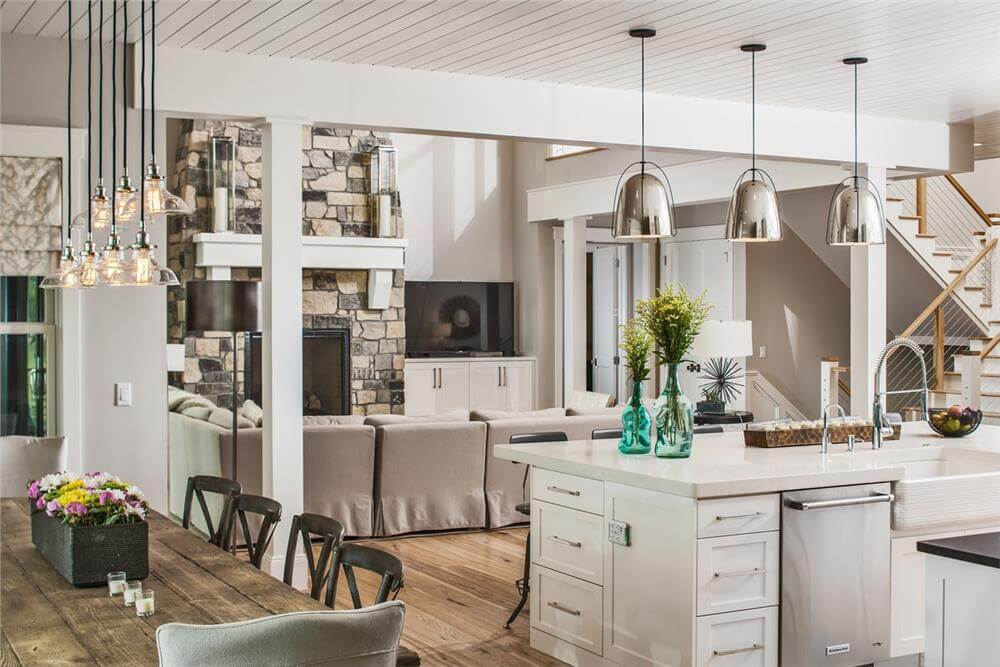
Dining Room
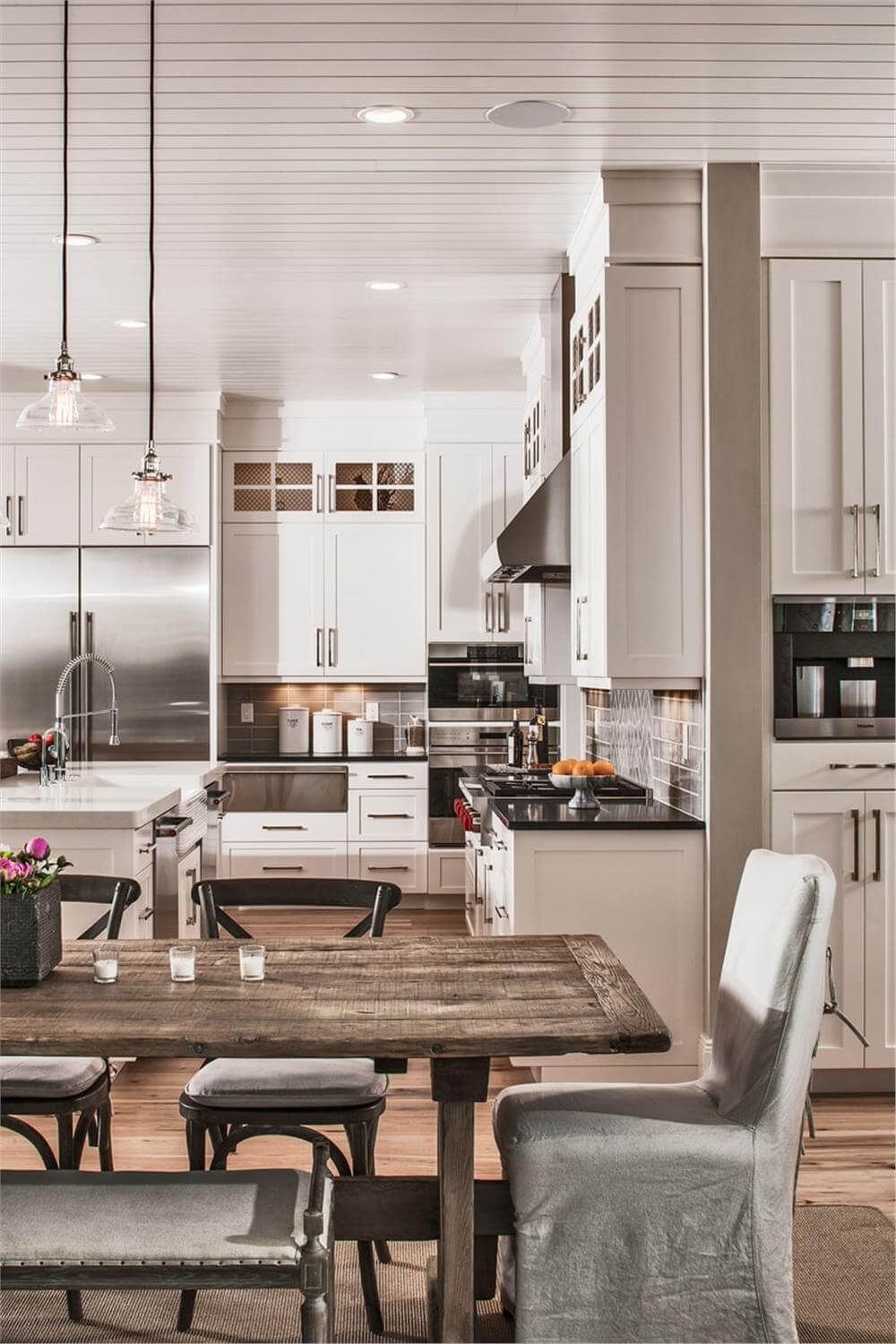
Primary Bedroom
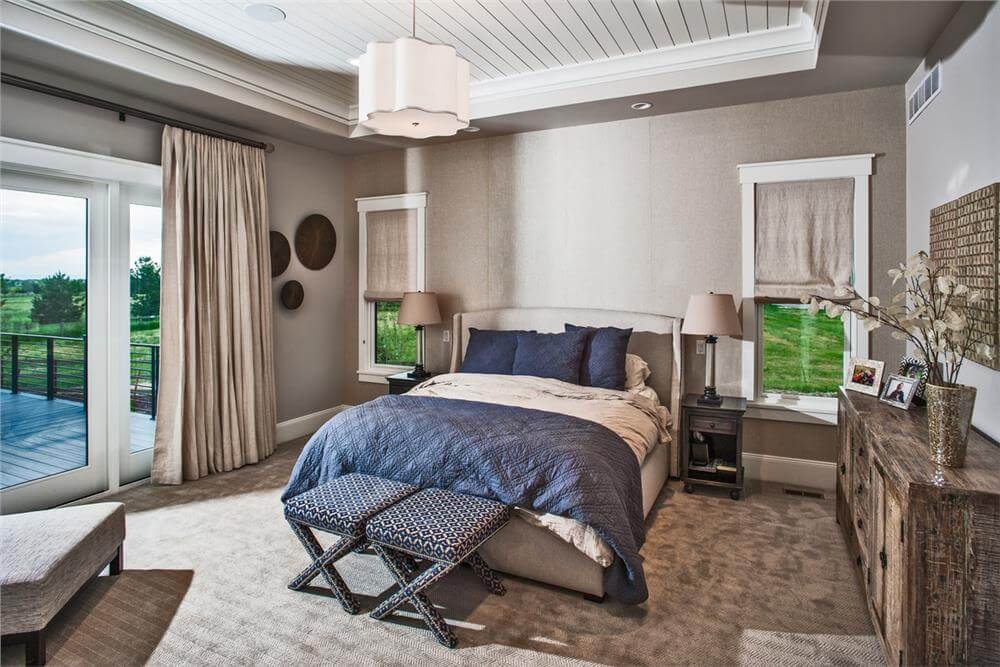
Bedroom
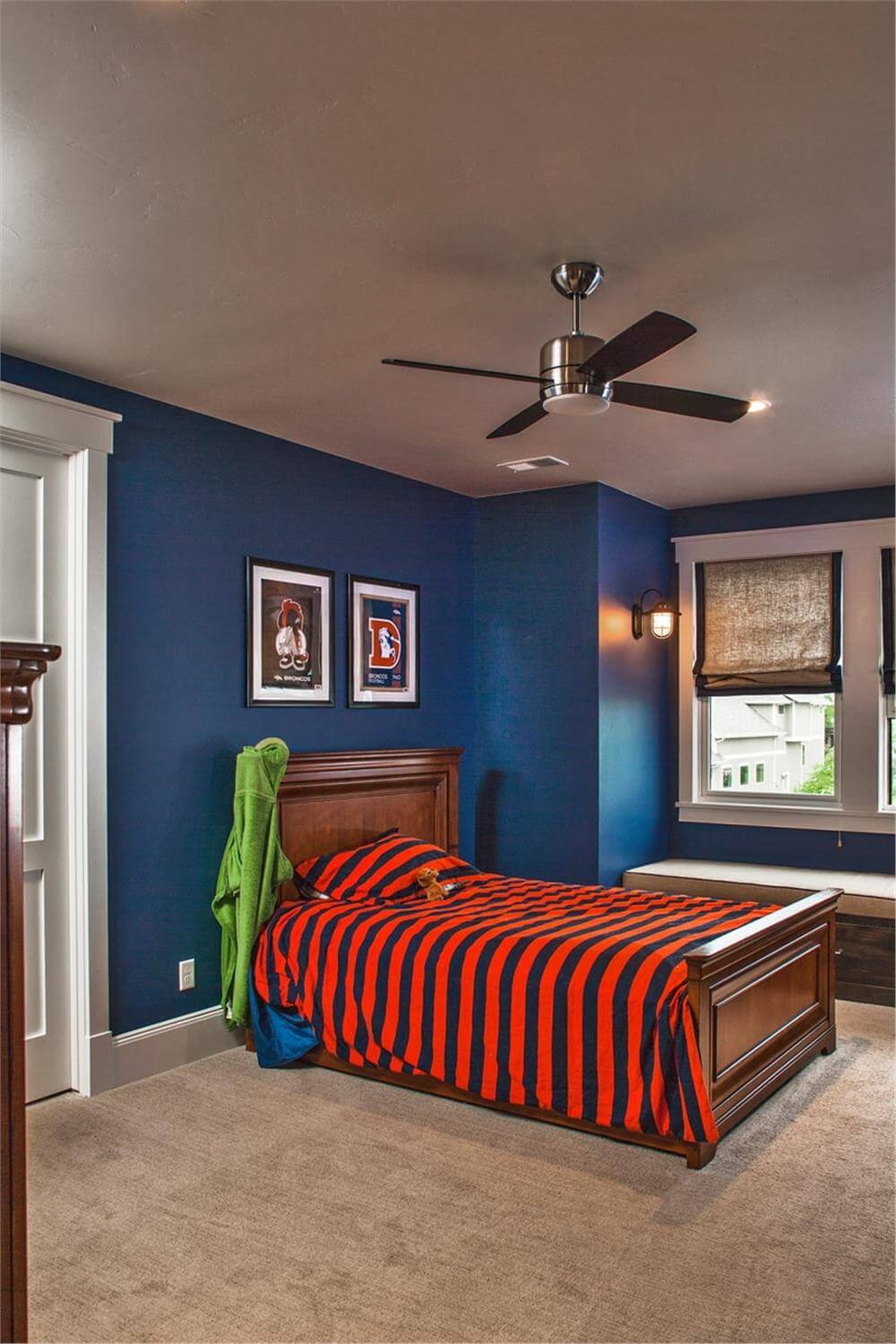
Bedroom
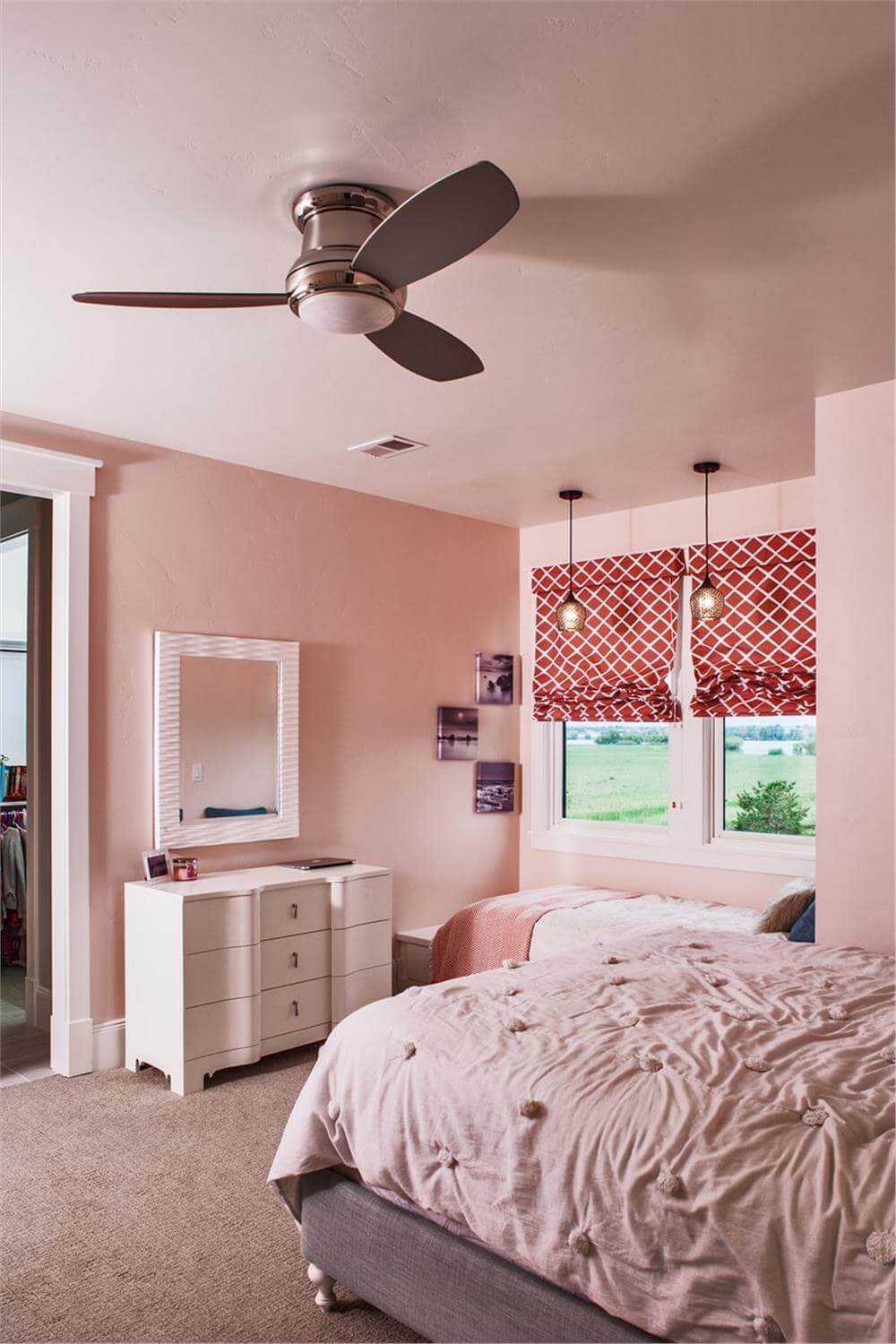
Loft
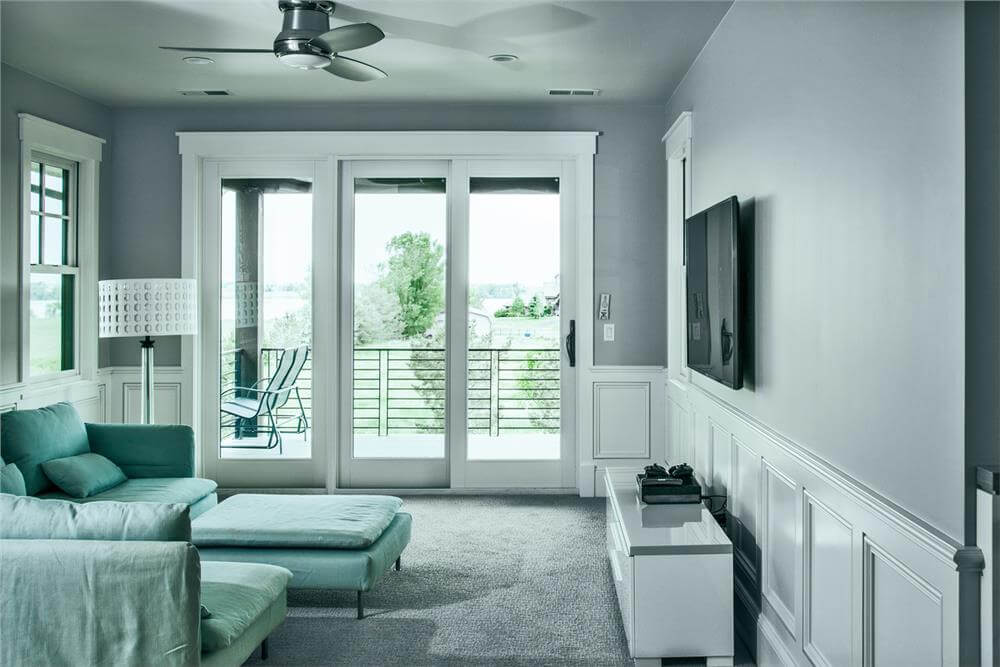
Bedroom
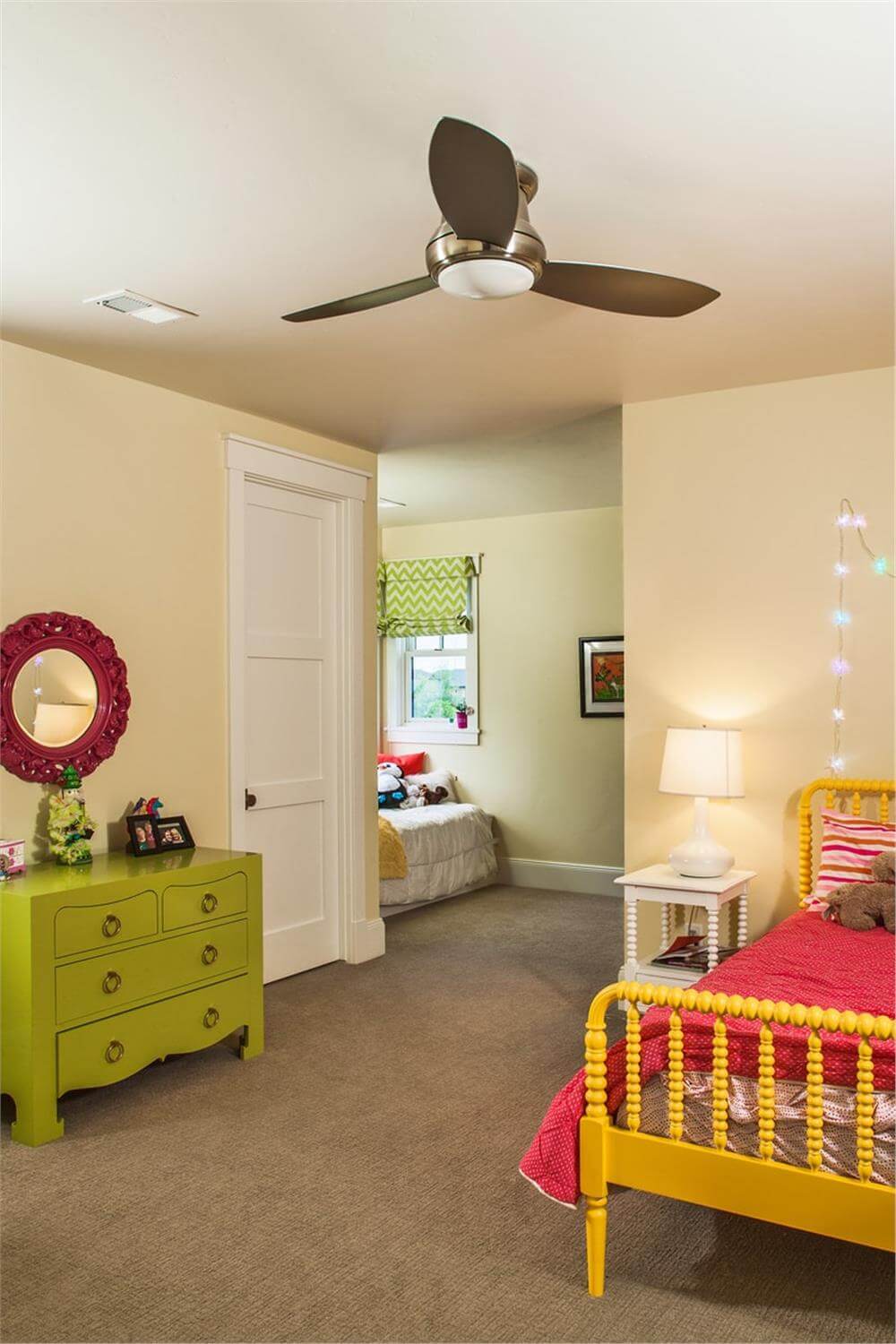
🔥 Create Your Own Magical Home and Room Makeover
Upload a photo and generate before & after designs instantly.
ZERO designs skills needed. 61,700 happy users!
👉 Try the AI design tool here
Wet Bar
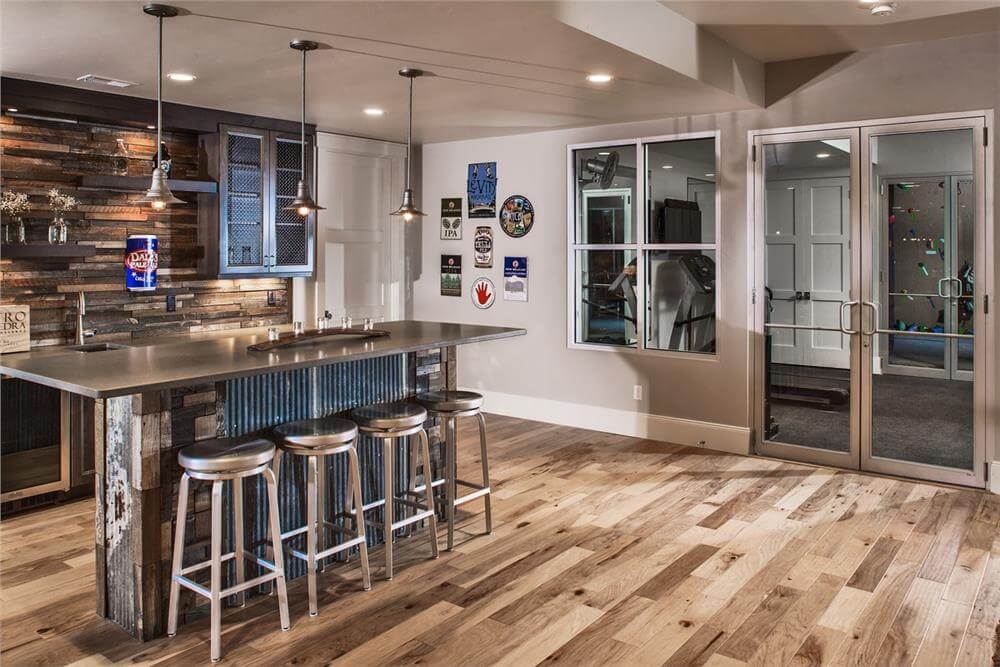
Deck

Details
This 5-bedroom craftsman home showcases a blend of board and batten siding, stone accents, and metal roofing highlights, giving it a bold yet welcoming presence. A gabled entry with exposed timber trusses frames the front porch, while black-framed windows and carefully placed exterior lighting lend a refined contrast.
Inside, the main level centers around a spacious great room that connects seamlessly to the kitchen and a casual dining area. A private guest suite, an office, and a mudroom with practical storage are all conveniently positioned off the entry and garage areas, while the primary bedroom suite enjoys its own wing for added privacy.
Upstairs, a loft overlooks the great room below, creating a dramatic sense of openness. Three additional bedrooms—each with unique built-in elements such as daybeds or window seats—share access to baths and a dedicated laundry area.
The lower level is designed for recreation and hobbies, featuring a large family room with a bar, a craft room, and spaces for exercise and climbing. Multiple unfinished storage areas offer flexibility for future expansion or additional organizational needs.
Pin It!

The Plan Collection – Plan 161-1075







