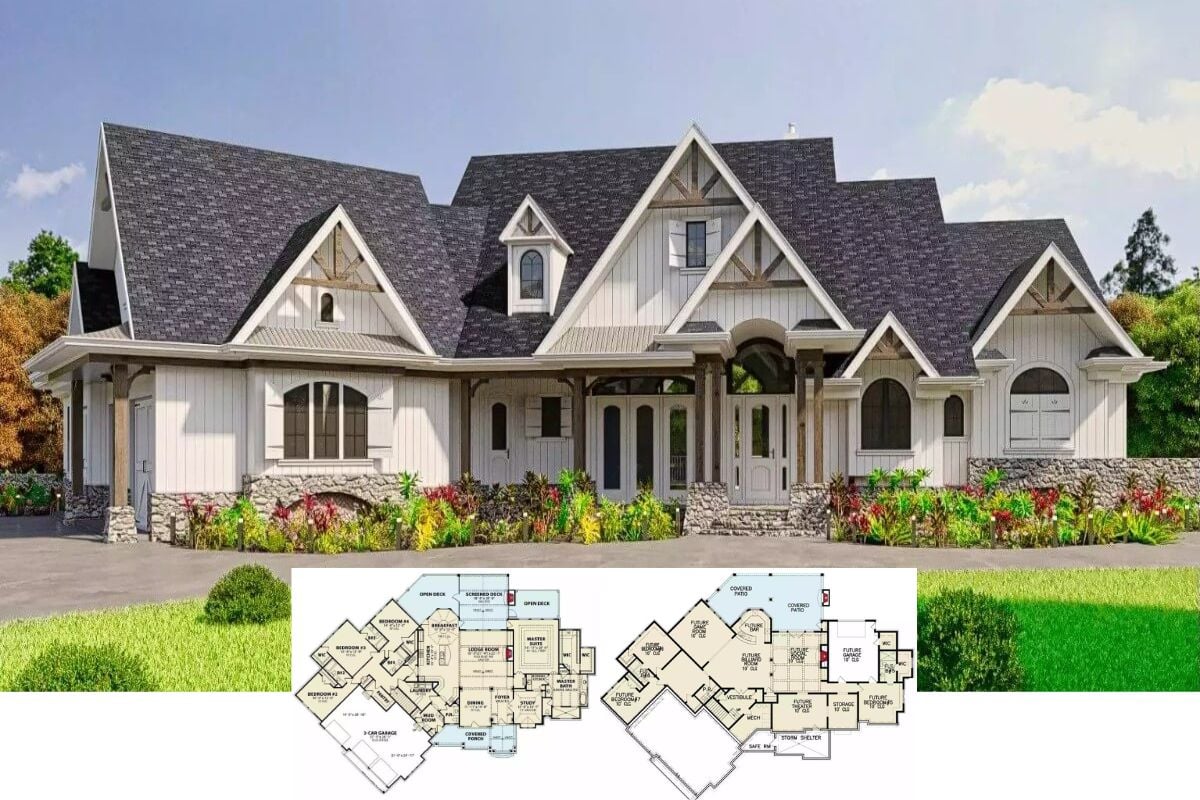
Would you like to save this?
Specifications
- Sq. Ft.: 2,060
- Bedrooms: 4
- Bathrooms: 3.5
- Stories: 2
- Garage: 2-3
Main Level Floor Plan

Second Level Floor Plan

🔥 Create Your Own Magical Home and Room Makeover
Upload a photo and generate before & after designs instantly.
ZERO designs skills needed. 61,700 happy users!
👉 Try the AI design tool here
Rear View

Front View

Foyer

Kitchen

Would you like to save this?
Kitchen

Dining Room

Family Room

Family Room

Primary Bedroom

Primary Bathroom

Laundry Room

Mudroom

🔥 Create Your Own Magical Home and Room Makeover
Upload a photo and generate before & after designs instantly.
ZERO designs skills needed. 61,700 happy users!
👉 Try the AI design tool here
Loft

Bedroom

Bedroom

Bathroom

Bedroom

Would you like to save this?
Details
This 4-bedroom craftsman home features a charming facade with classic clapboard siding, board and batten accents, and an inviting front porch framed with decorative columns. A double front-loading garage conveniently connects to the home through a functional mudroom.
Upon entry, a cozy foyer with a powder room on the right greets you. It guides you into an open-concept floor plan that unites the kitchen, dining area, and family room. Expansive windows flood the living spaces with natural light while a rear door extends the living area outdoors to the backyard, perfect for entertaining or relaxation. The kitchen features a built-in pantry and a large island with double sinks and a snack bar.
The primary suite is tucked on the home’s rear. It has a 3-fixture ensuite and a walk-in closet.
Upstairs, three secondary bedrooms provide comfortable accommodations. Two of the bedrooms share a Jack and Jill bath while a vaulted loft serves as a versatile space, ideal for a playroom, office, or additional living area.
Pin It!

Architectural Designs Plan 14887RK






