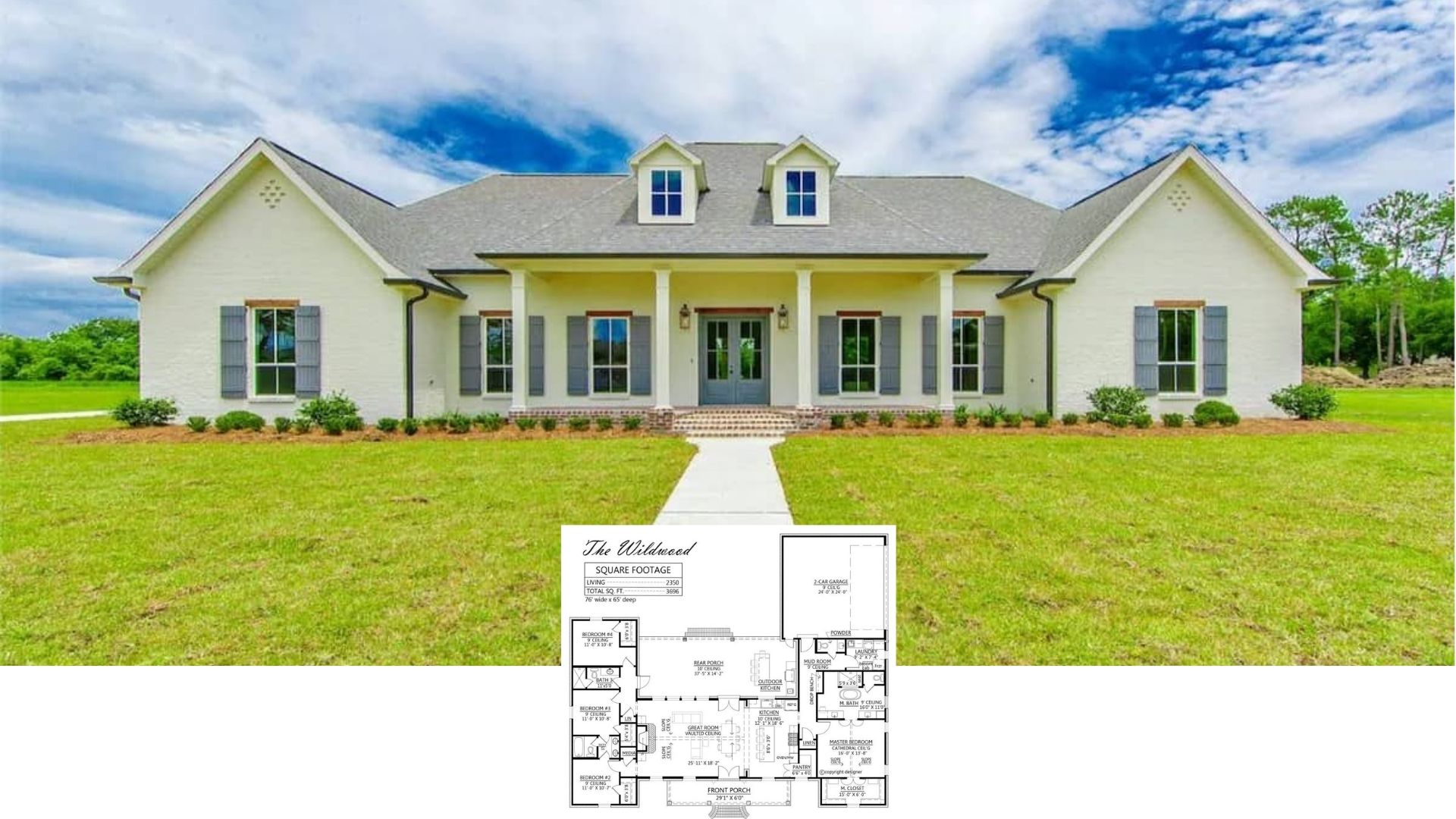
Specifications
- Sq. Ft.: 1,063
- Bedrooms: 2-3
- Bathrooms: 2
- Stories: 1
- Garage: 1
The Floor Plan

Rear View

🔥 Create Your Own Magical Home and Room Makeover
Upload a photo and generate before & after designs instantly.
ZERO designs skills needed. 61,700 happy users!
👉 Try the AI design tool here
Living Room

Kitchen and Dining Area

Primary Bedroom

Bedroom

Bedroom

Details
This craftsman cottage features a charming exterior with a combination of horizontal siding and shake accents, enhanced by a welcoming covered porch. The front entry is framed by stone-wrapped columns and a contrasting white railing, creating a warm and inviting atmosphere. The red front door adds a bold focal point, while the gabled roofline and overhanging eaves contribute to the classic craftsman style.
Inside, the open-concept living room flows seamlessly into the kitchen and dining area, creating a spacious and airy main living space. The kitchen includes modern appliances, a pantry for extra storage, and direct access to the garage for convenience.
The primary bedroom is positioned at the rear of the home for privacy and features a walk-in closet and an en-suite bath with a walk-in shower. Two additional bedrooms, one of which can serve as a home office, share access to a full bathroom with a tub-shower combination. A dedicated laundry area is located near the primary suite for easy access. The attached garage provides sheltered parking and additional storage space.
Pin It!

Architectural Designs Plan 180013VNW






