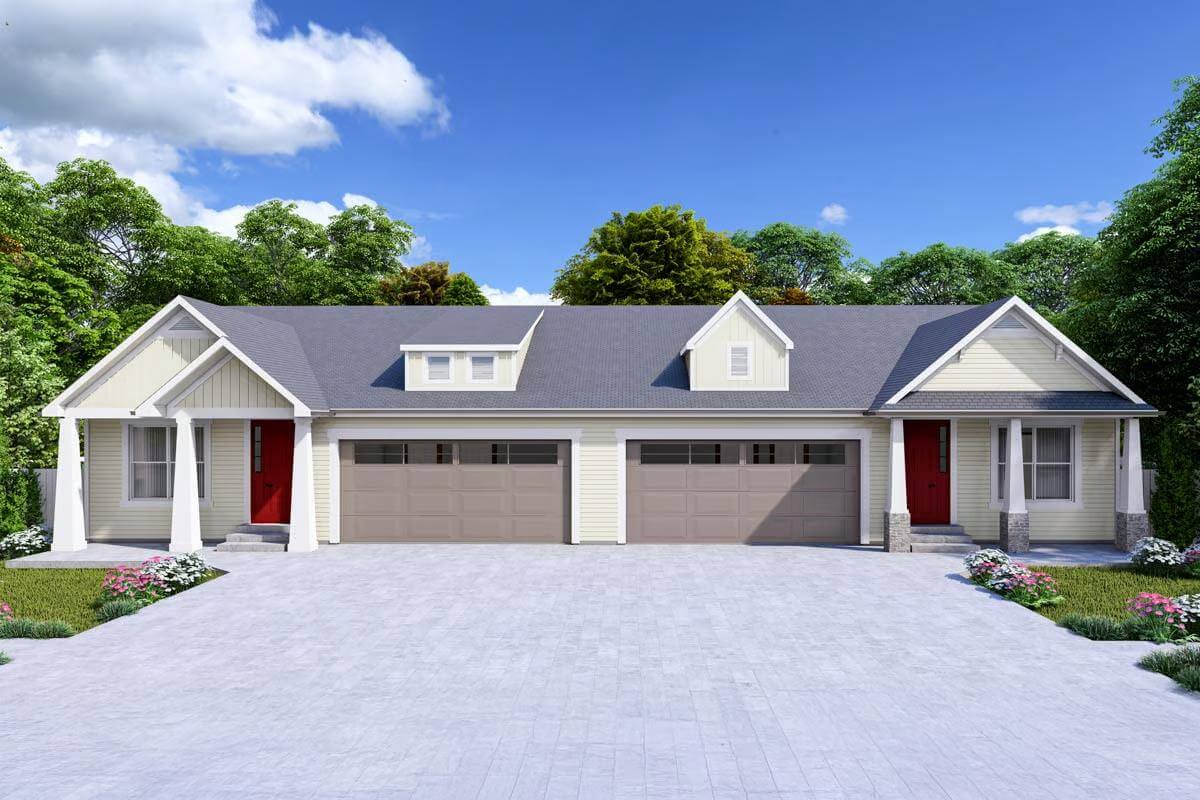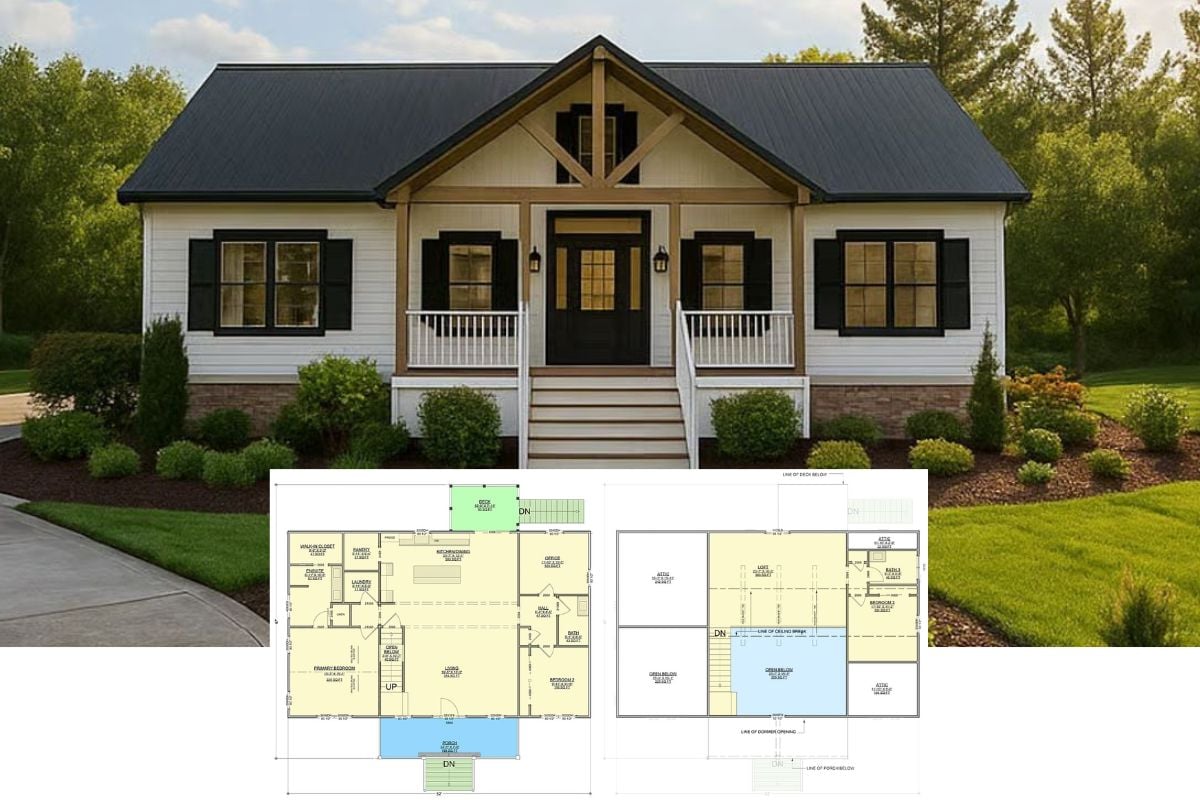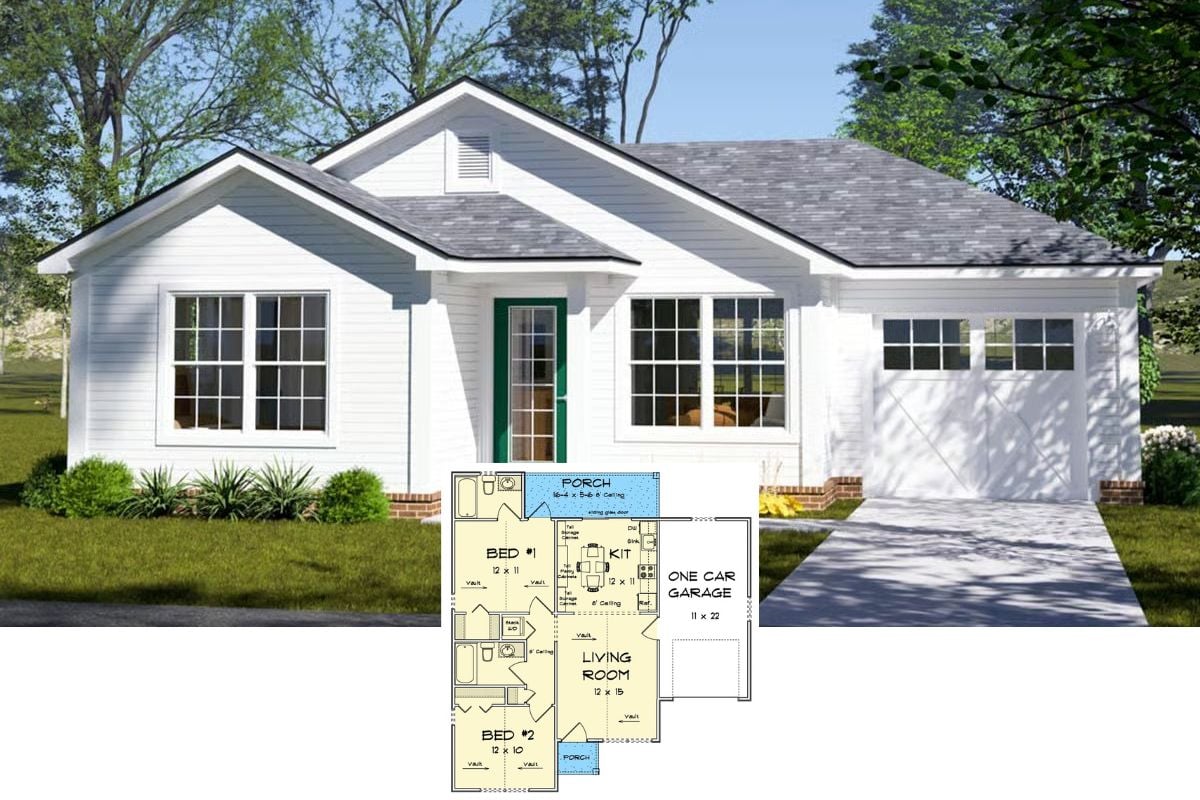
Would you like to save this?
Specifications
- Sq. Ft.: 3,086
- Units: 2
- Width: 80′ 0″
- Depth: 50′ 0″
The Floor Plan

Side View

🔥 Create Your Own Magical Home and Room Makeover
Upload a photo and generate before & after designs instantly.
ZERO designs skills needed. 61,700 happy users!
👉 Try the AI design tool here
Rear View

Family Room

Kitchen

Dining Area

Would you like to save this?
Bedroom

Front Elevation

Right Elevation

Left Elevation

Rear Elevation

Details
This country-style duplex exudes charm and practicality with its symmetrical design and welcoming front porches. The exterior features a classic gabled roof with dormer accents, adding character and enhancing the aesthetic appeal. The front entrances are highlighted by columns and cozy porches, creating an inviting ambiance for each unit.
Each unit is thoughtfully designed for comfort and functionality. The open-concept layout seamlessly connects the kitchen, dining, and family room, making it ideal for daily living and entertaining. The kitchen includes a walk-in pantry for ample storage, and the dining area overlooks the family room, providing a natural flow throughout the space.
The primary suite is located for privacy and features a spacious walk-in closet and an ensuite full bath. Each unit also includes a laundry room, a storage area, and direct access to a two-car garage, combining convenience and efficiency.
Pin It!

Architectural Designs Plan 61591UT






