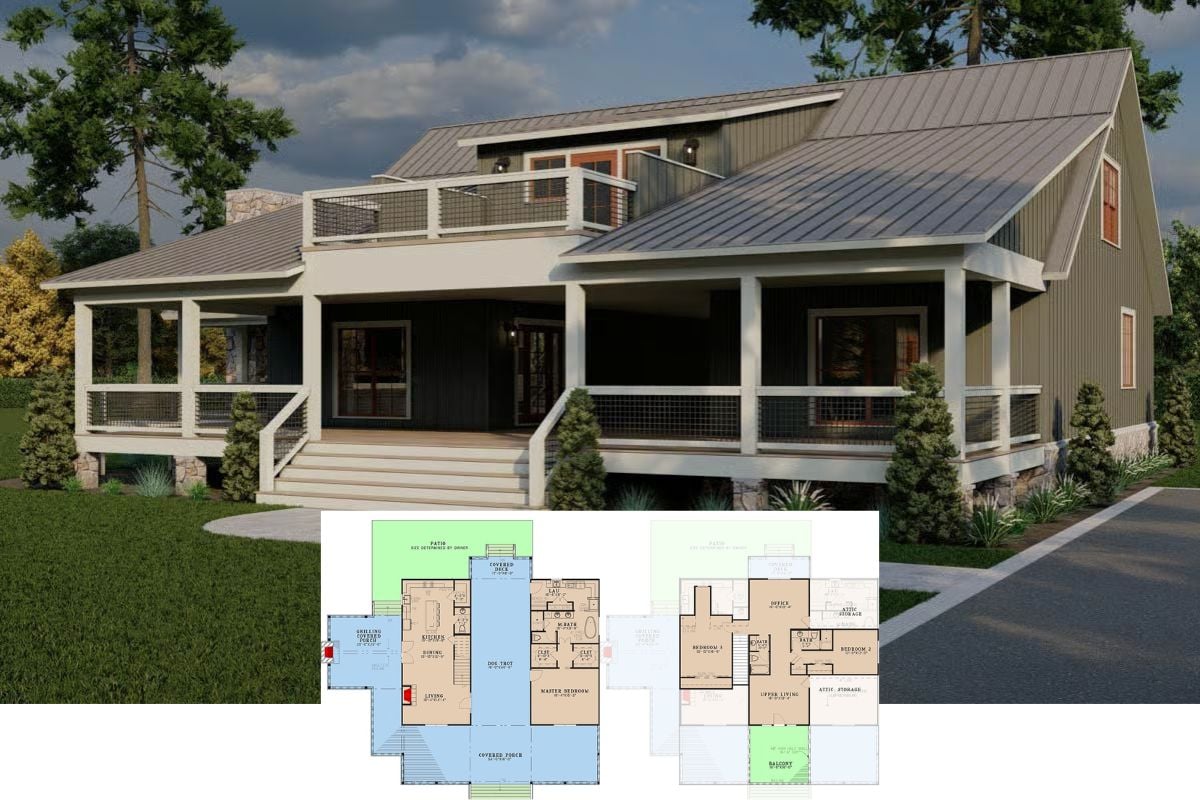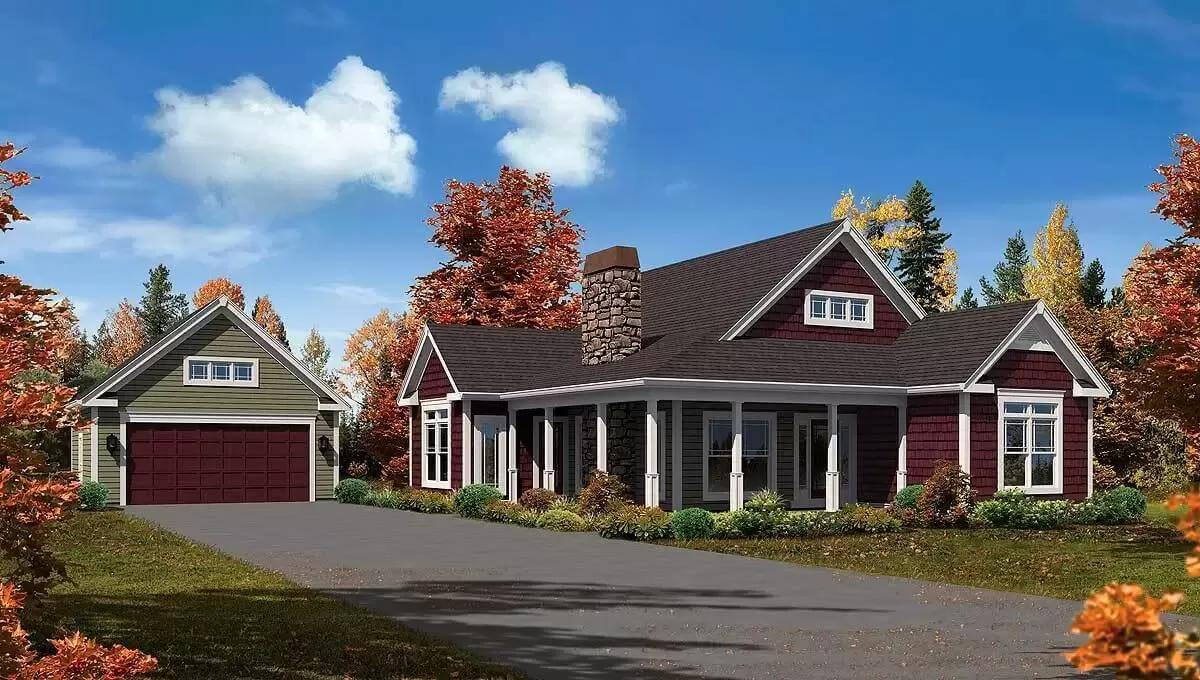
Would you like to save this?
Specifications
- Sq. Ft.: 1,582
- Bedrooms: 3
- Bathrooms: 2
- Stories: 1
- Garage: 2
Main Level Floor Plan
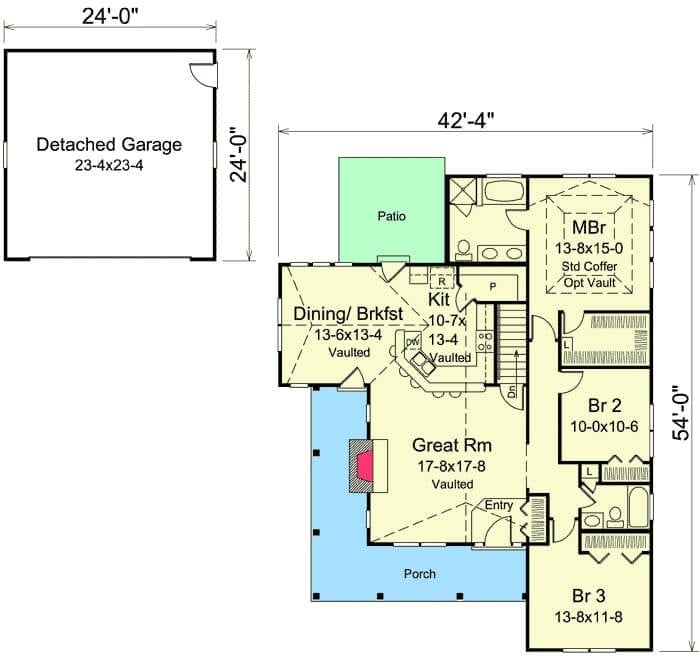
Kitchen
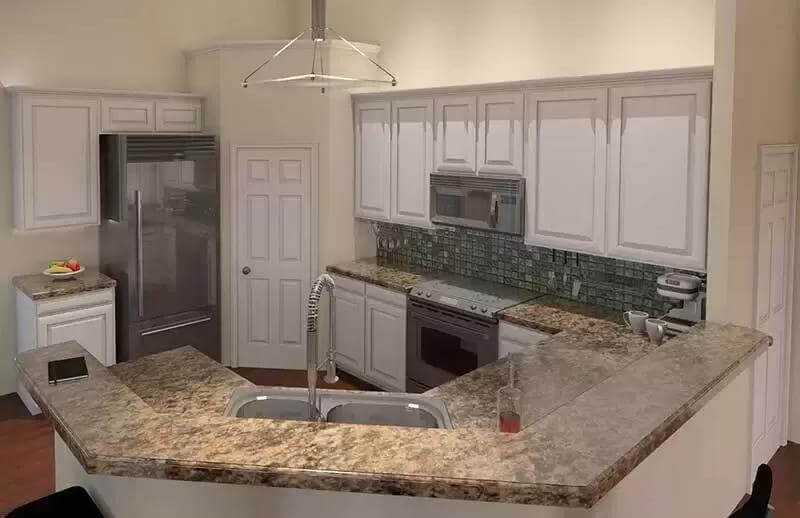
🔥 Create Your Own Magical Home and Room Makeover
Upload a photo and generate before & after designs instantly.
ZERO designs skills needed. 61,700 happy users!
👉 Try the AI design tool here
Kitchen and Dining Area
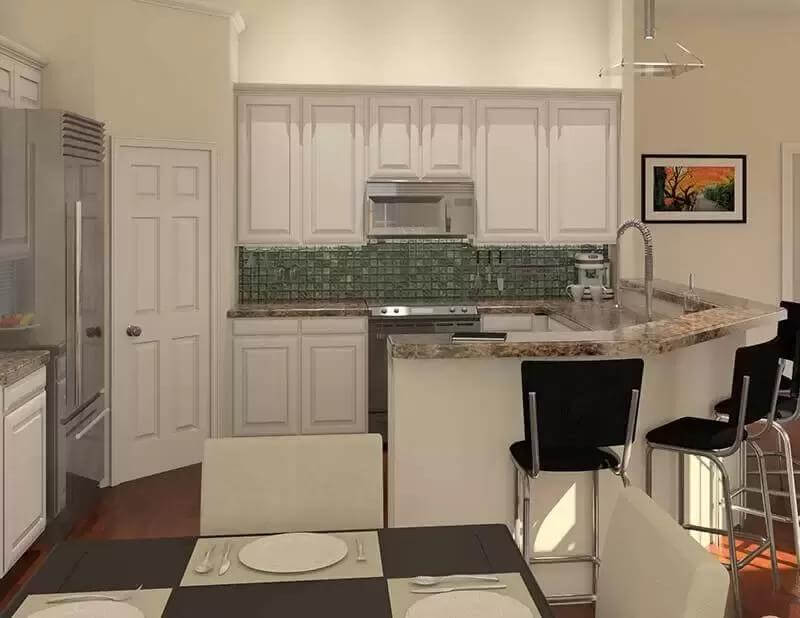
Kitchen and Dining Area
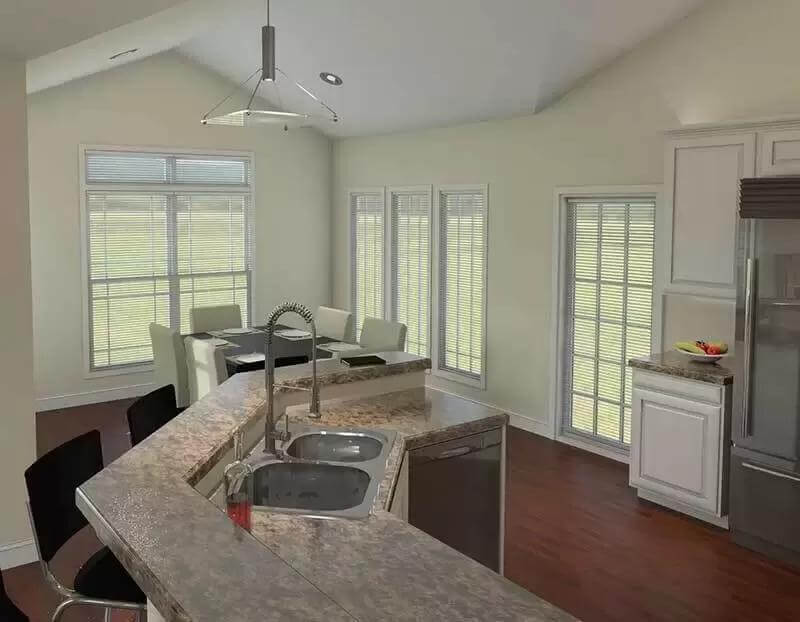
Right Elevation
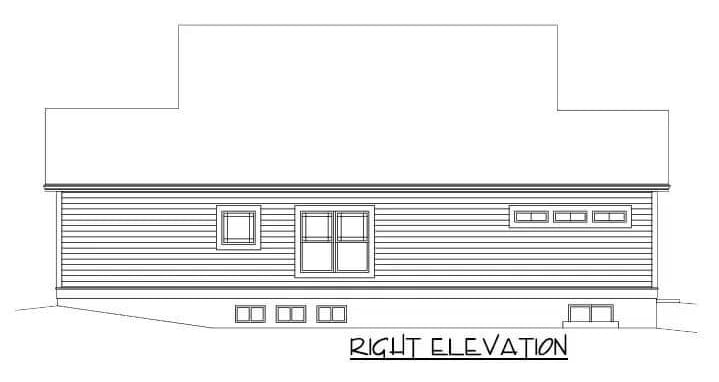
Left Elevation
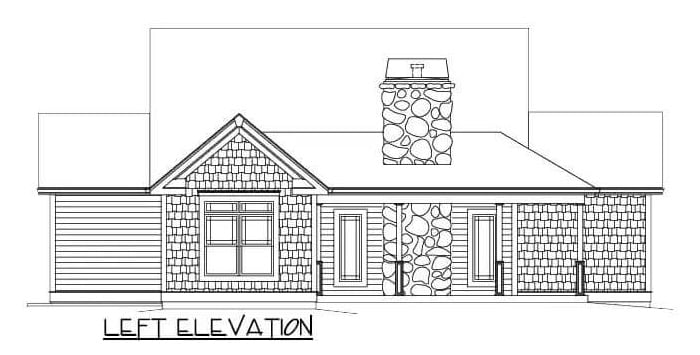
Would you like to save this?
Rear Elevation
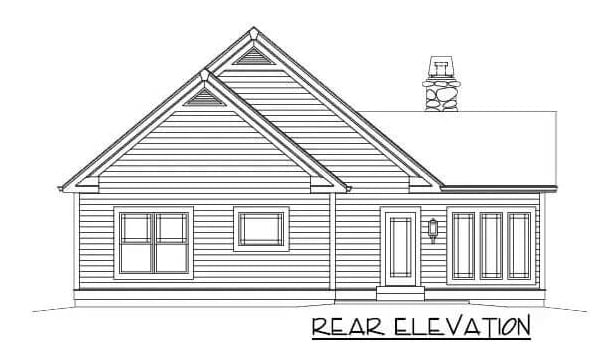
Details
This 3-bedroom country home exudes classic charm with clapboard siding, cedar shakes, a stone chimney, and a wraparound porch bordered with white railings.
Inside, an open floor plan seamlessly integrates the great room, dining area, and kitchen. Vaulted ceilings amplify the sense of space and a rear door opens to a breezy patio, ideal for alfresco dining or relaxation. The kitchen features a corner pantry and an angled peninsula with double sinks and a snack bar for casual meals.
Three bedrooms line the right side of the home. Two family bedrooms share a centrally located hall bath while the primary suite offers a private retreat with its own bath and a spacious walk-in closet.
Rounding out the house plan is a detached two-car garage that provides ample parking and storage, enhancing both function and charm in this classic country design.
Pin It!
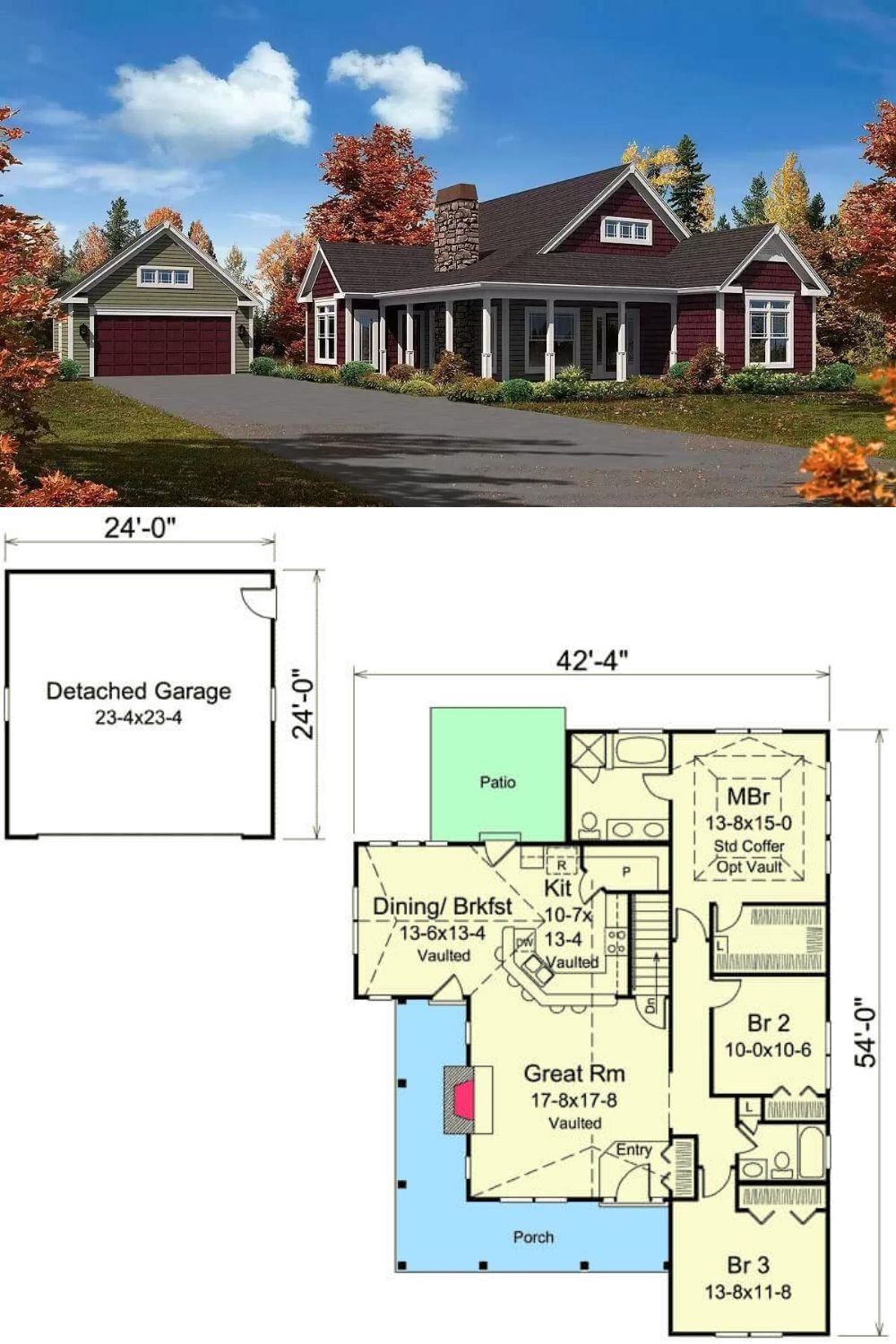
Architectural Designs Plan 57263HA





