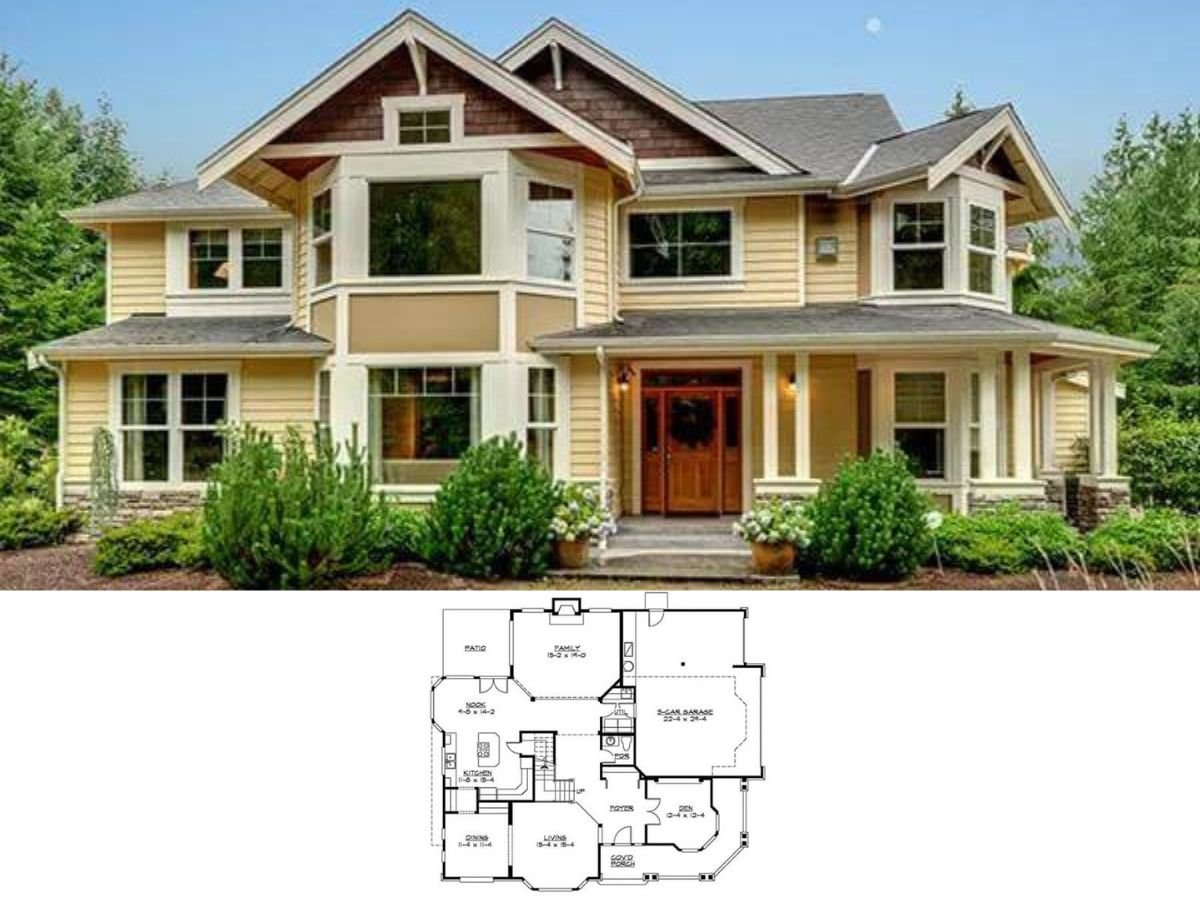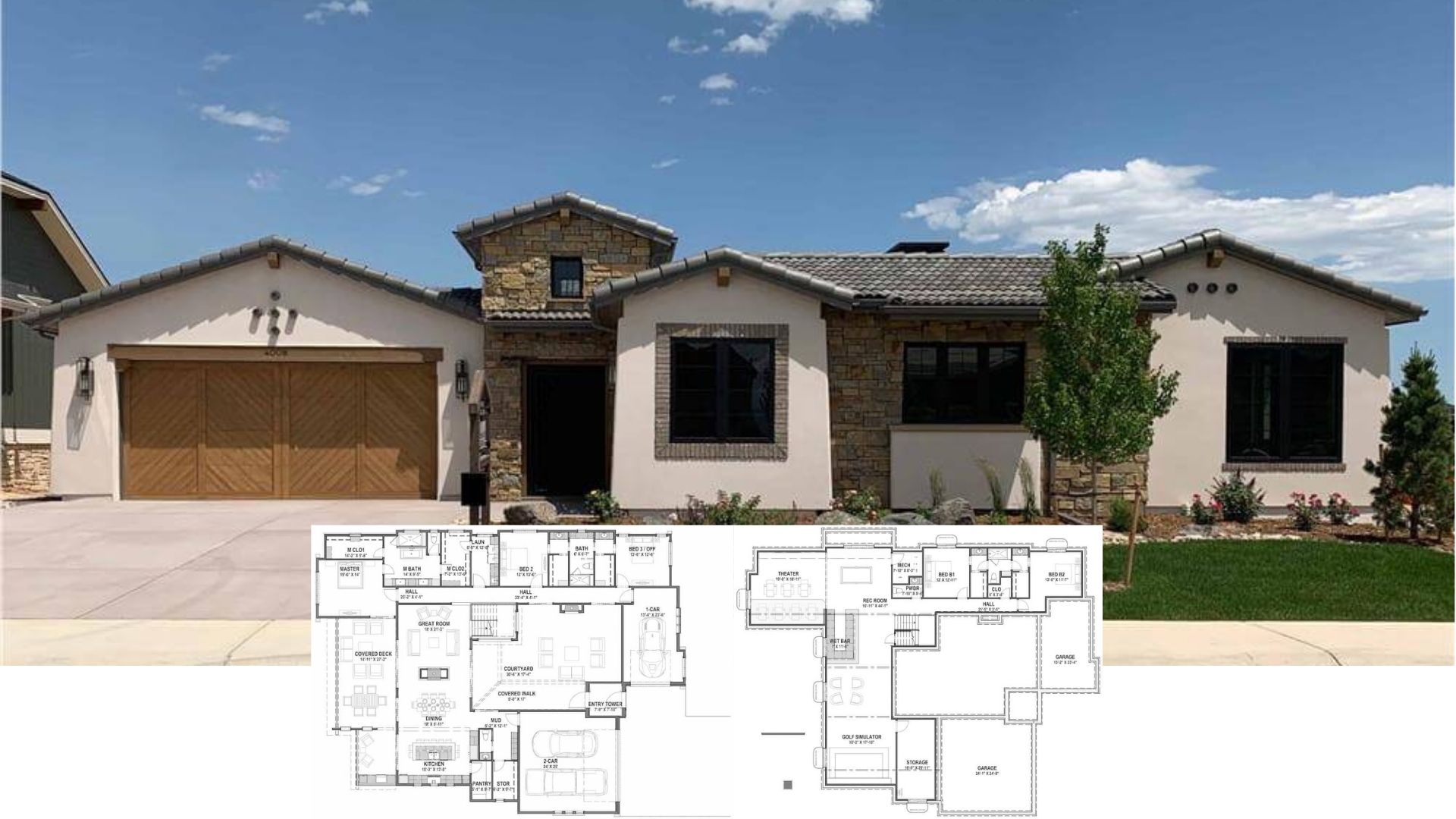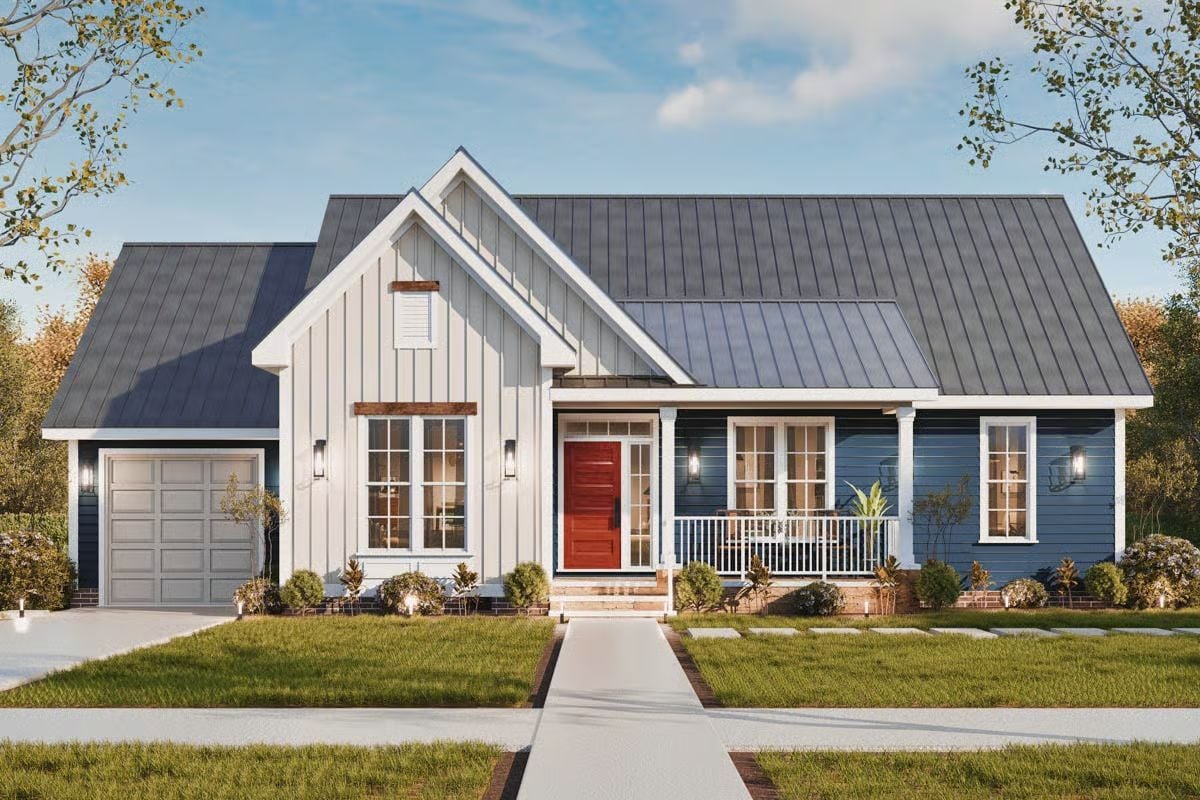
Would you like to save this?
Specifications
- Sq. Ft.: 1,320
- Bedrooms: 3
- Bathrooms: 2
- Stories: 1
- Garage: 1
The Floor Plan
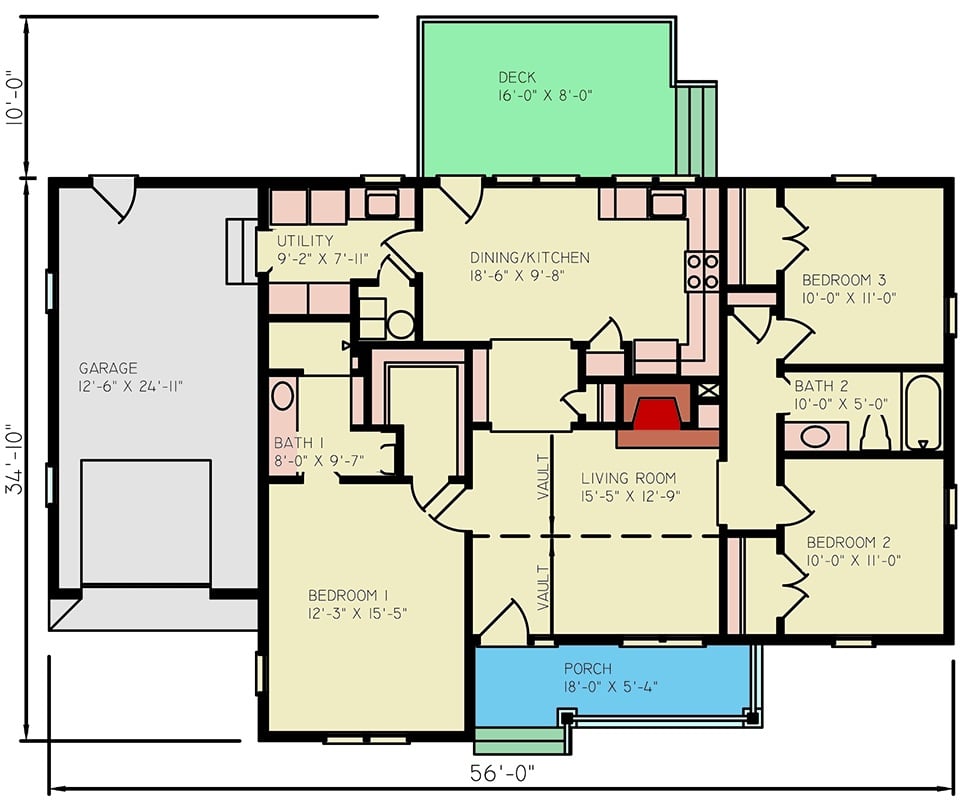
Front View
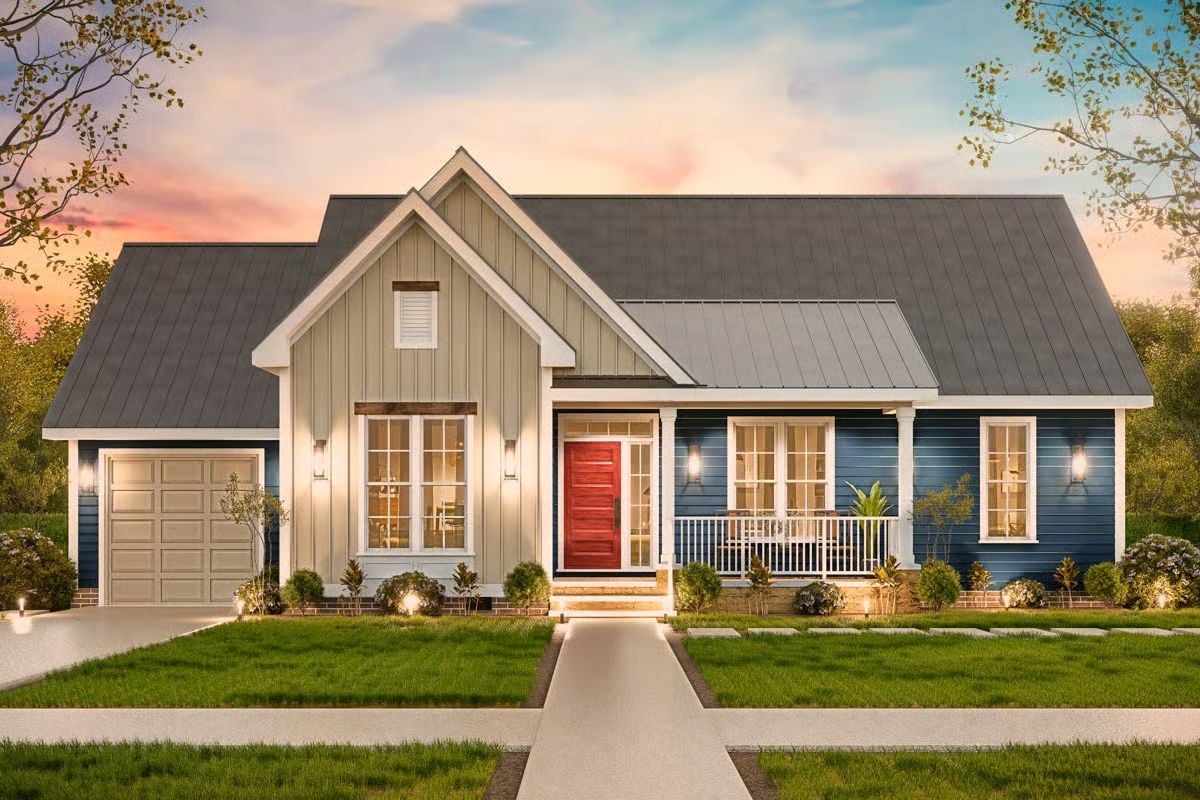
🔥 Create Your Own Magical Home and Room Makeover
Upload a photo and generate before & after designs instantly.
ZERO designs skills needed. 61,700 happy users!
👉 Try the AI design tool here
Front-Left View
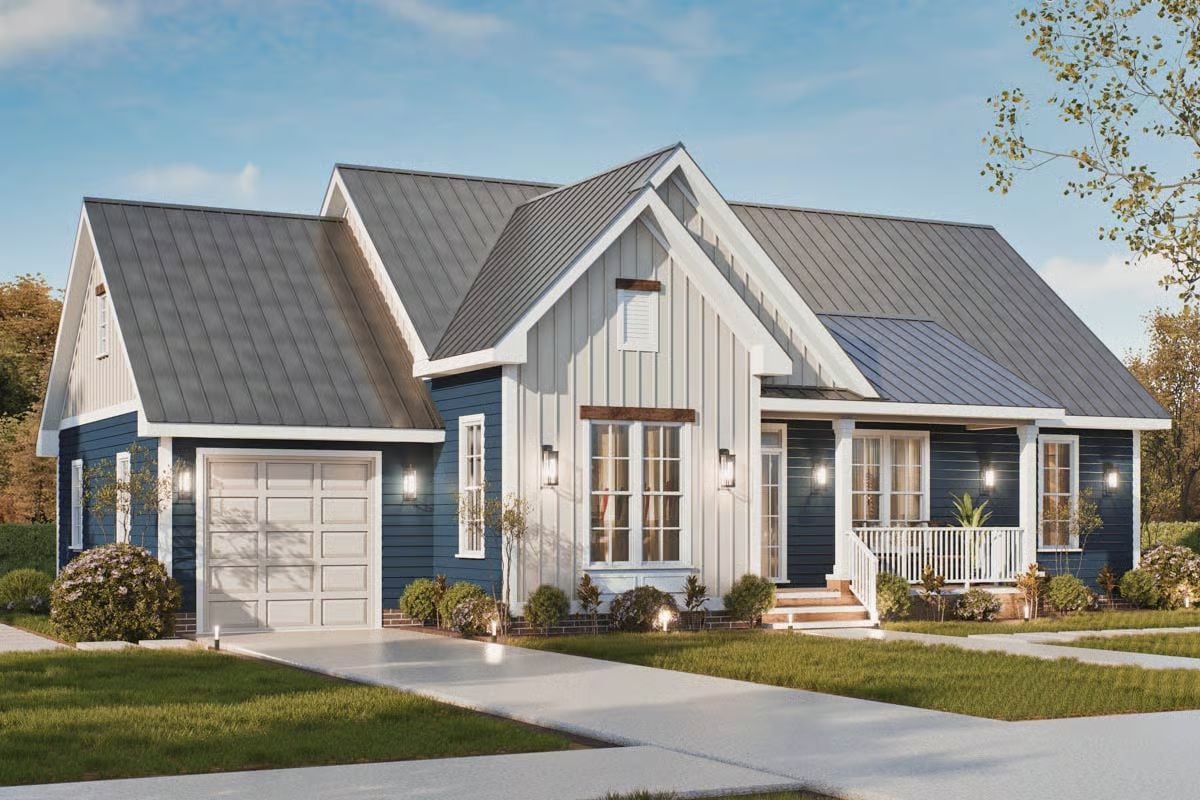
Deck
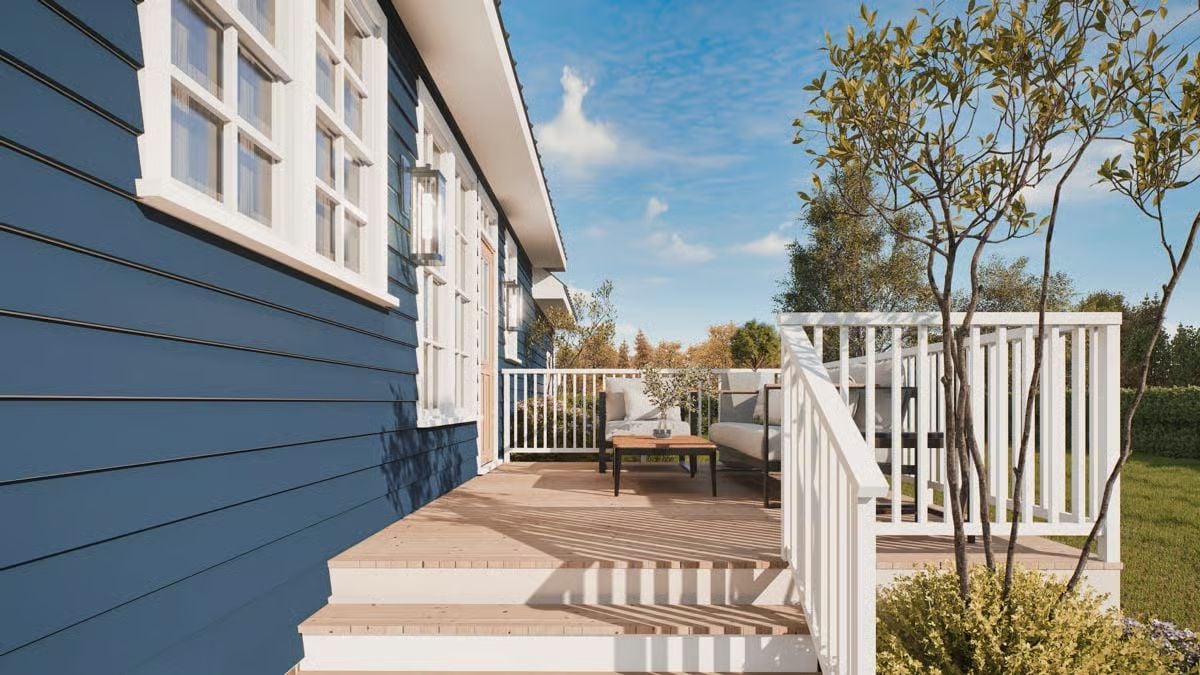
Rear-Left View
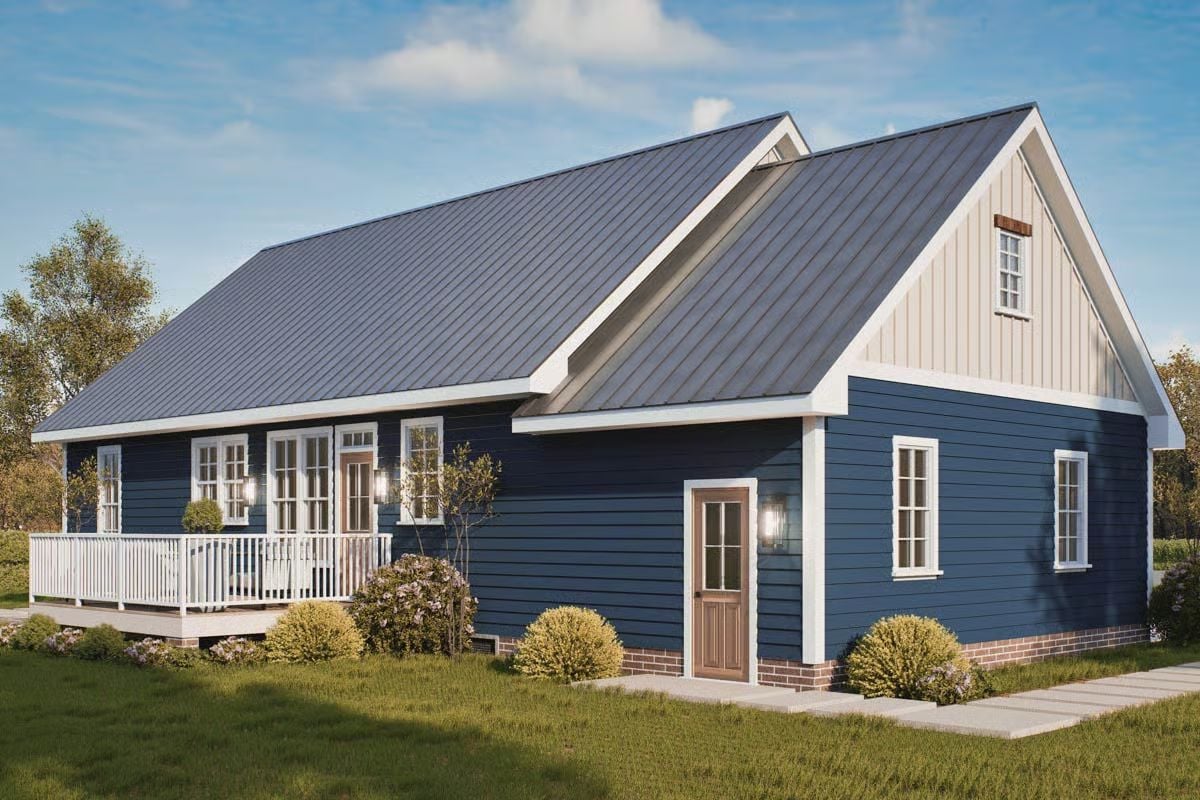
Rear View
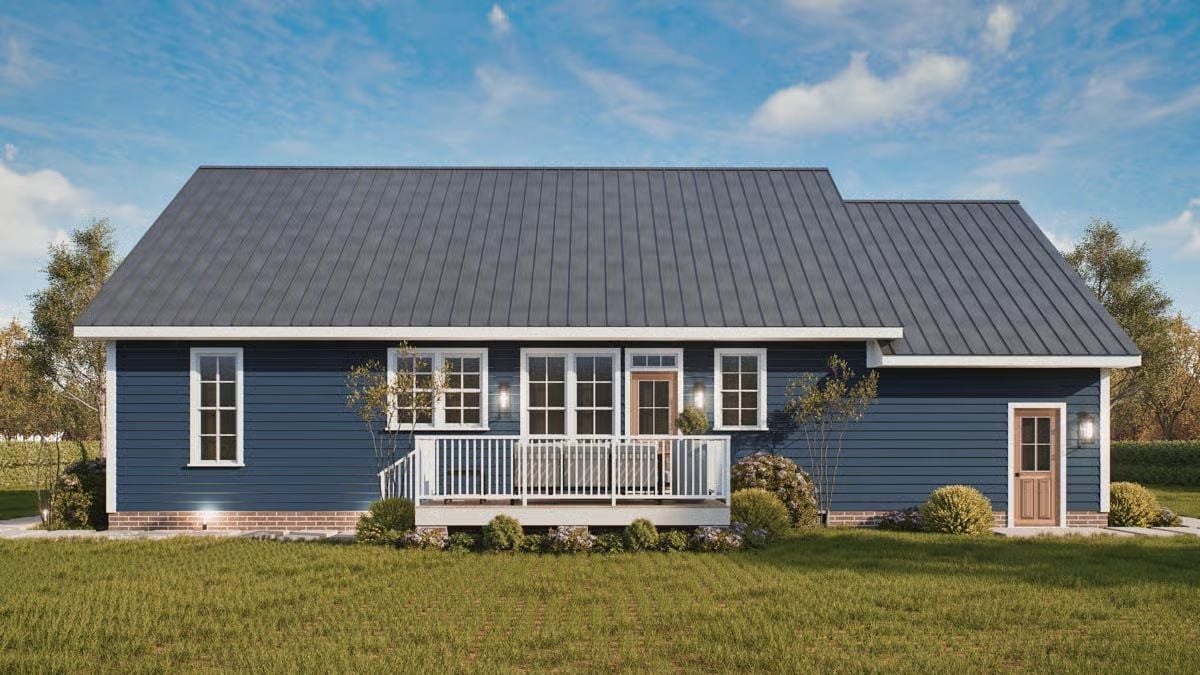
Would you like to save this?
Front-Right View
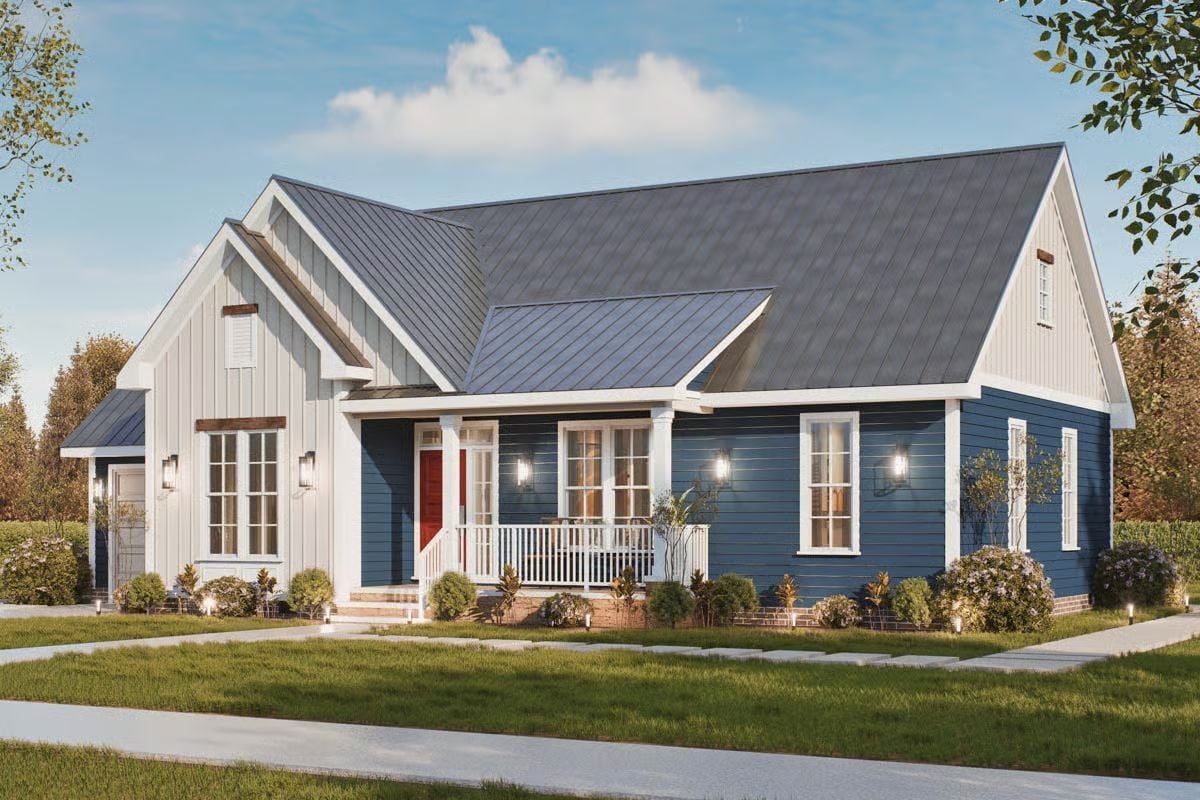
Rear-Right View
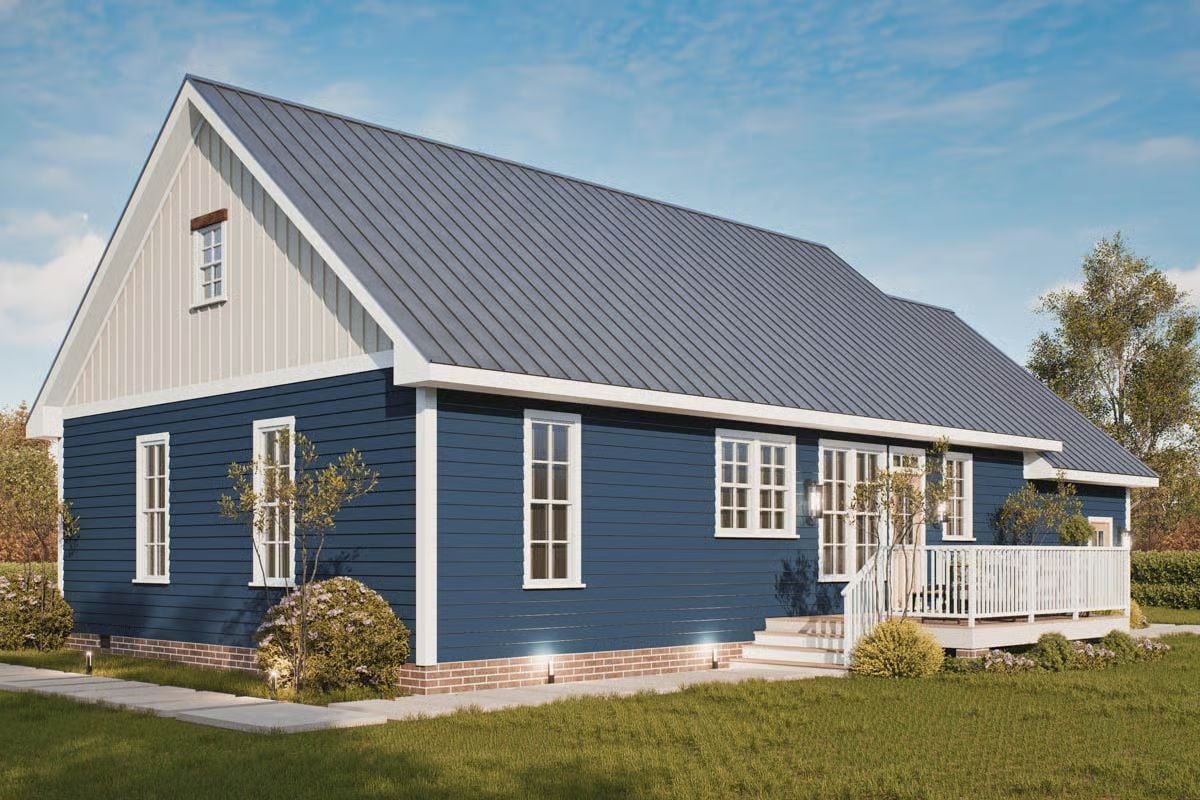
Living Room
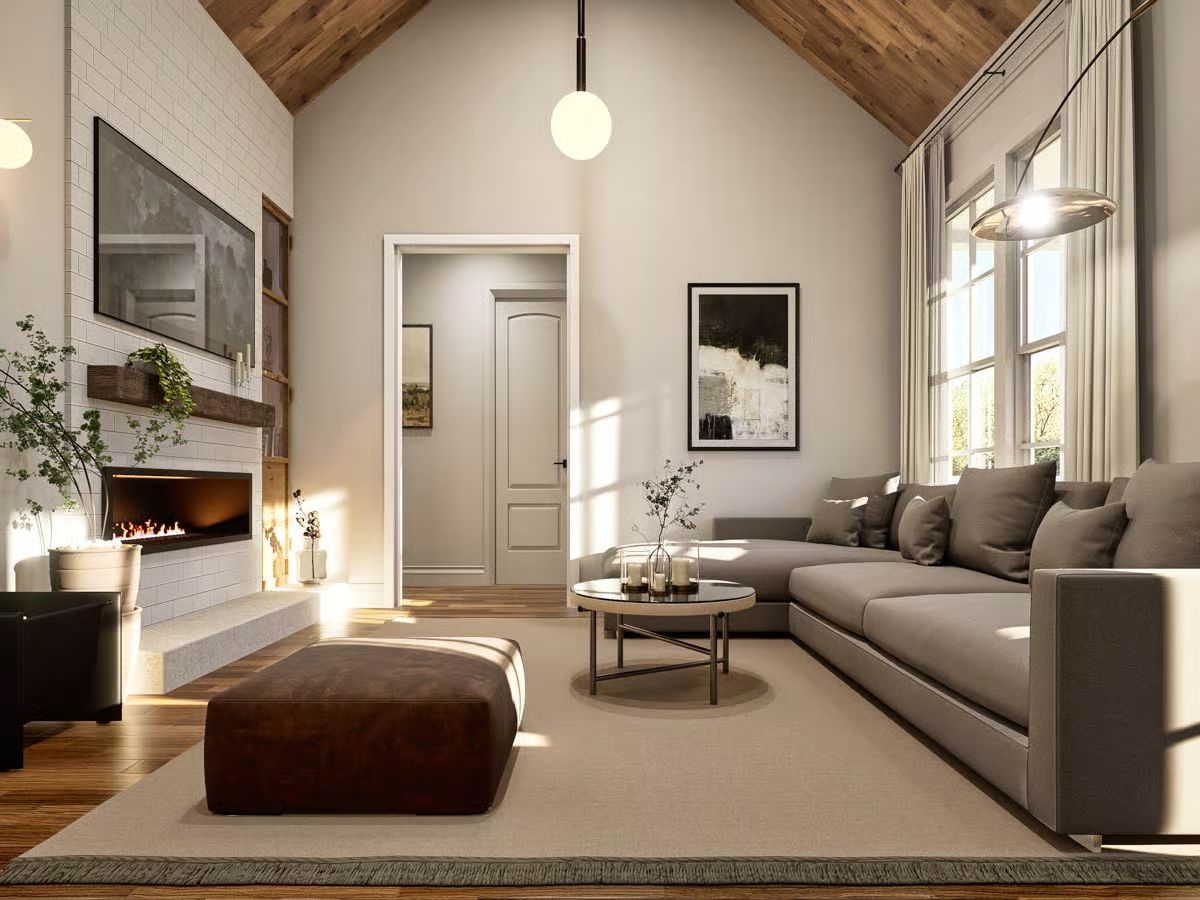
Living Room
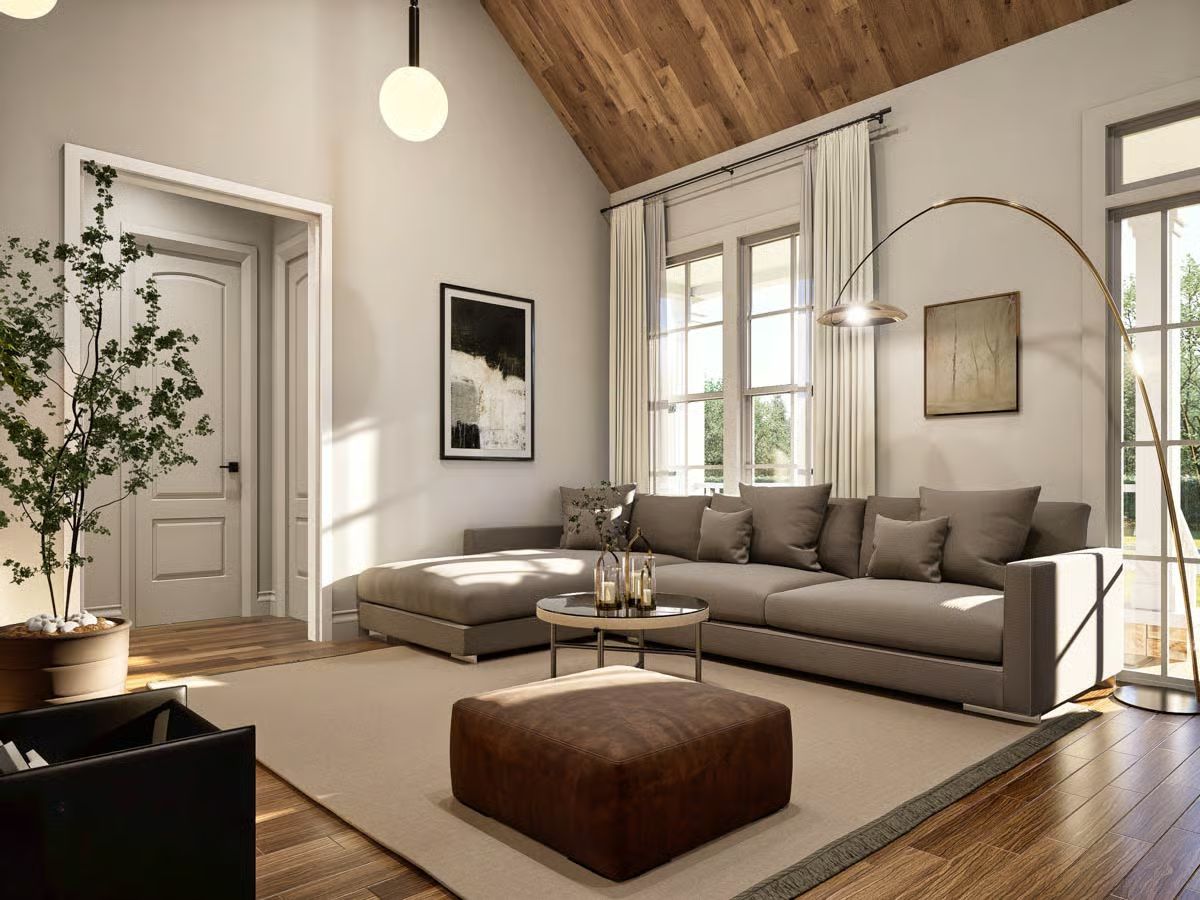
Living Room
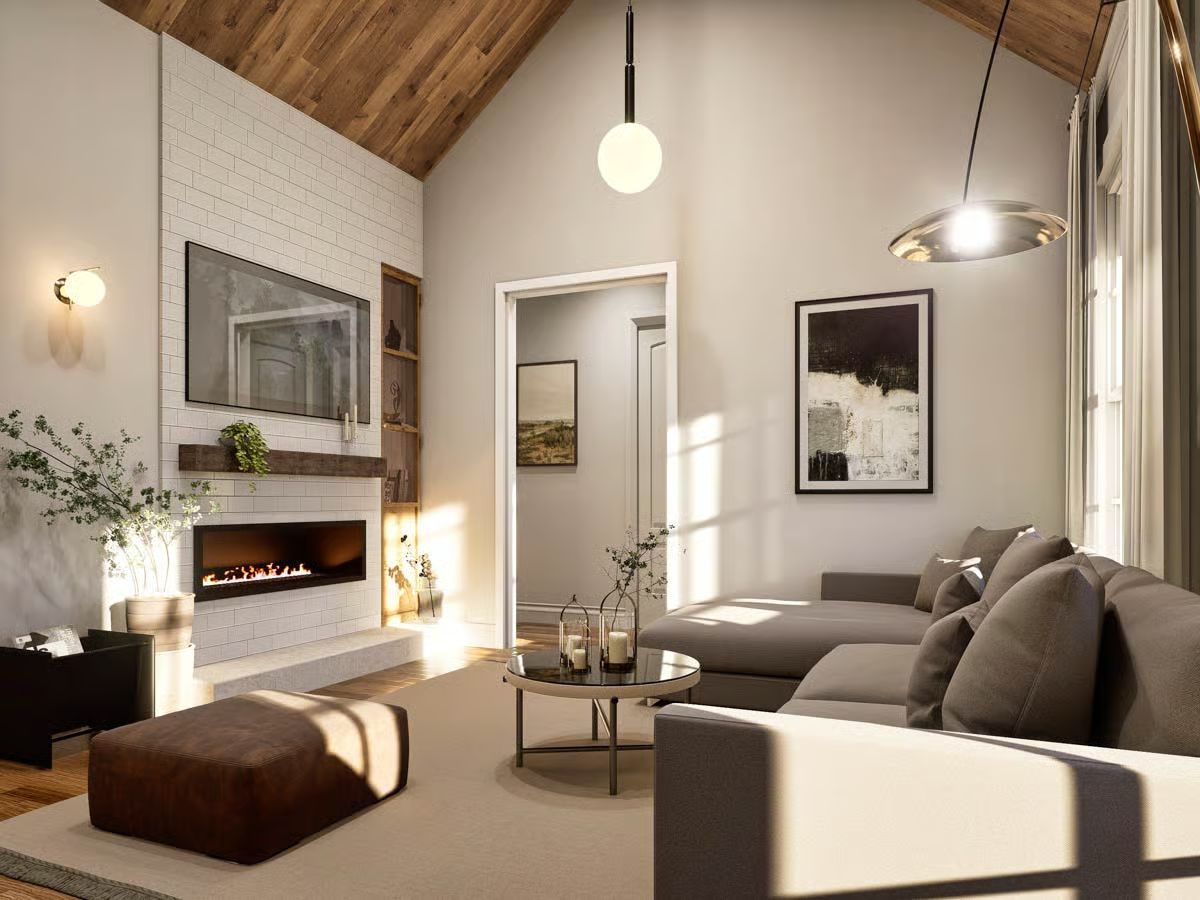
Kitchen
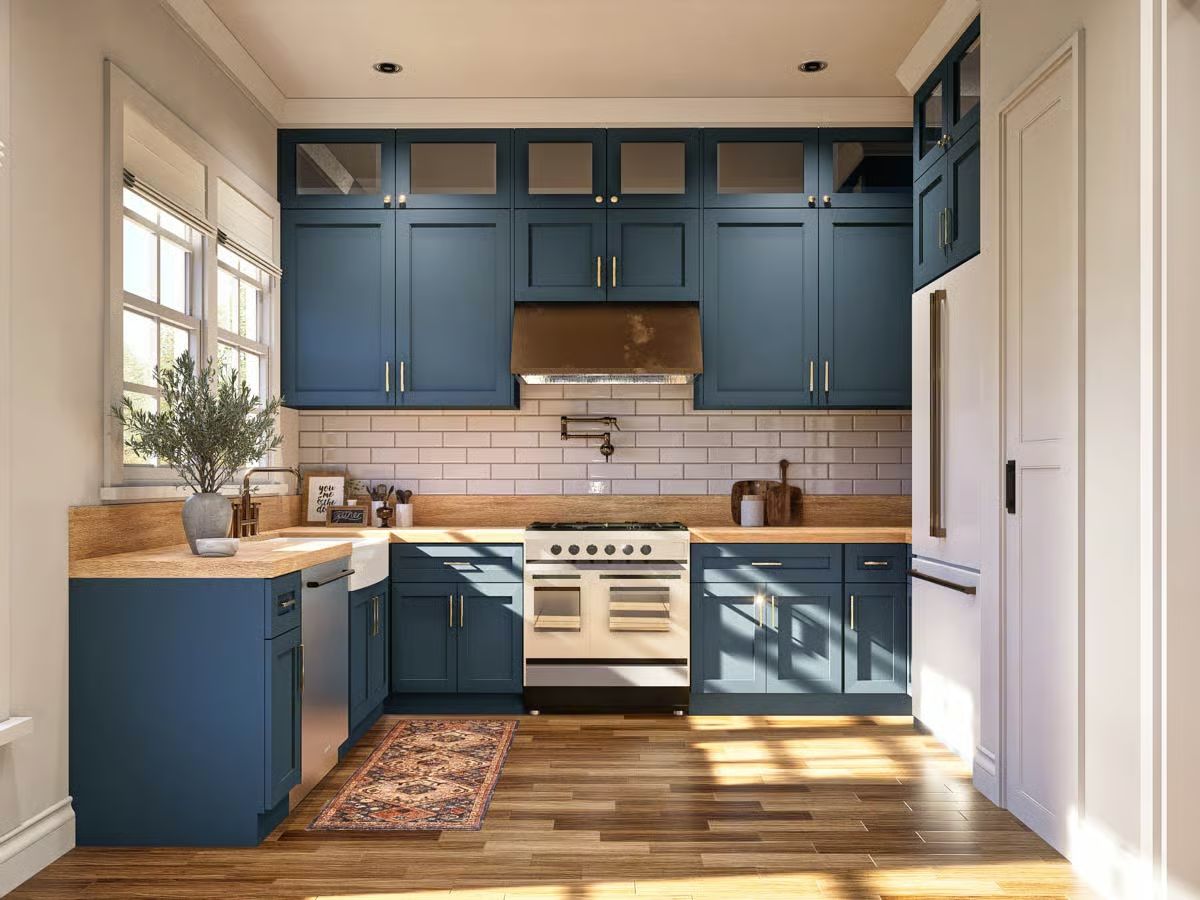
Kitchen
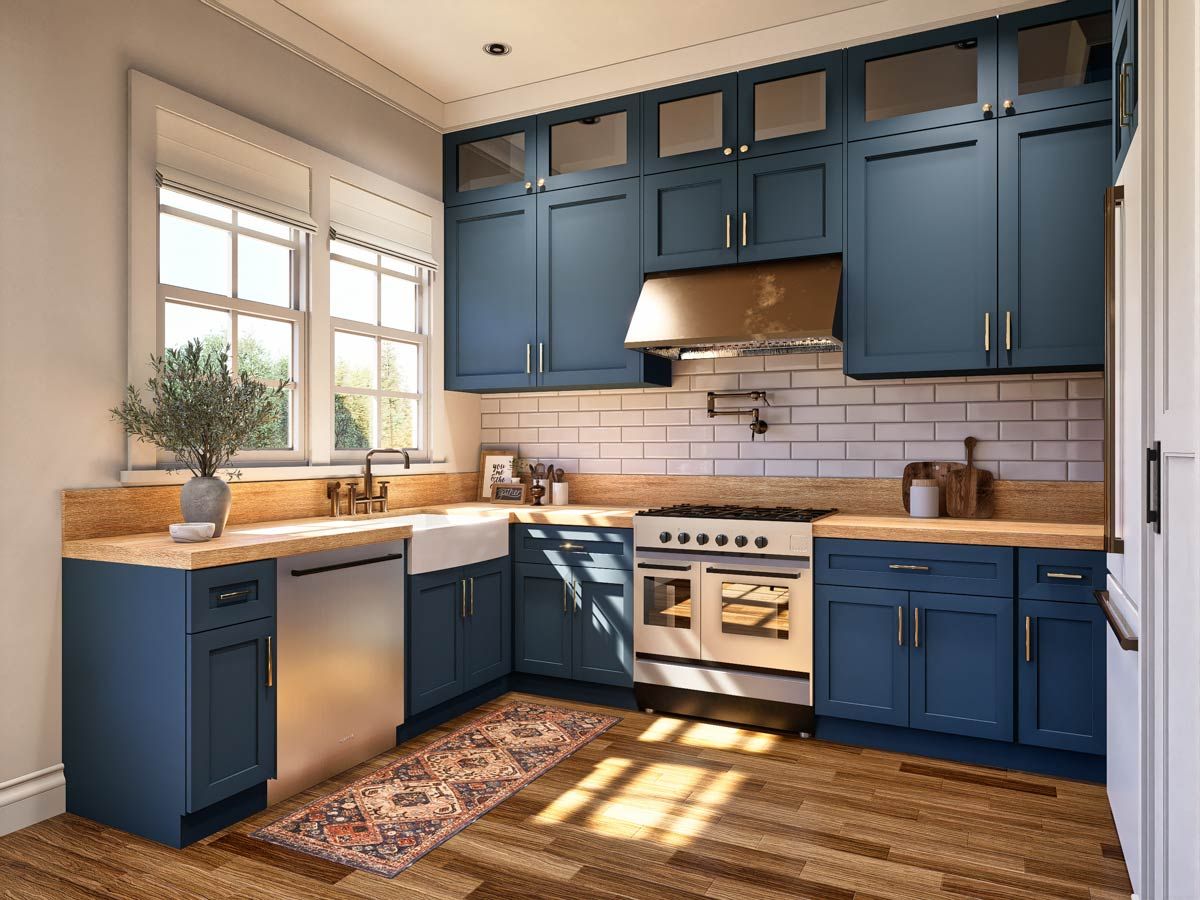
Dining Area
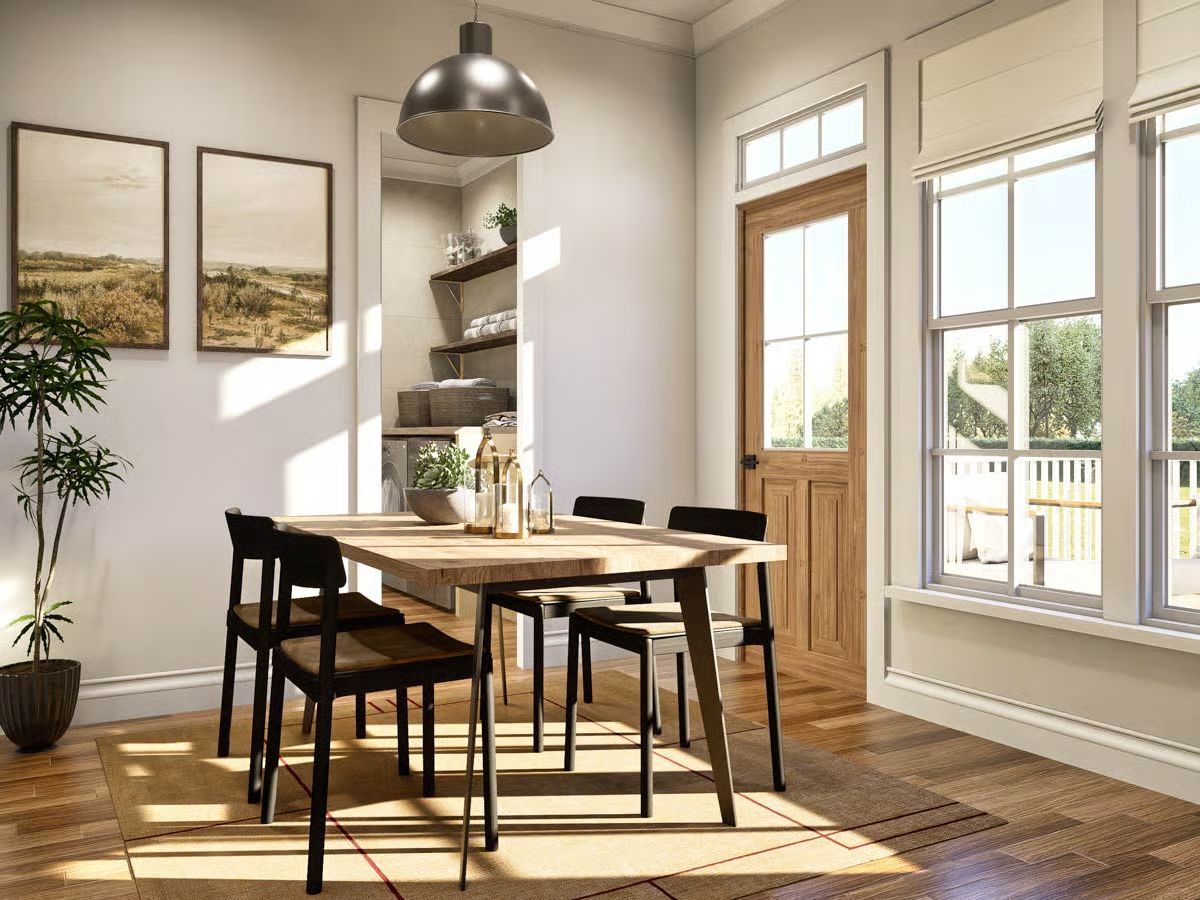
🔥 Create Your Own Magical Home and Room Makeover
Upload a photo and generate before & after designs instantly.
ZERO designs skills needed. 61,700 happy users!
👉 Try the AI design tool here
Laundry Room
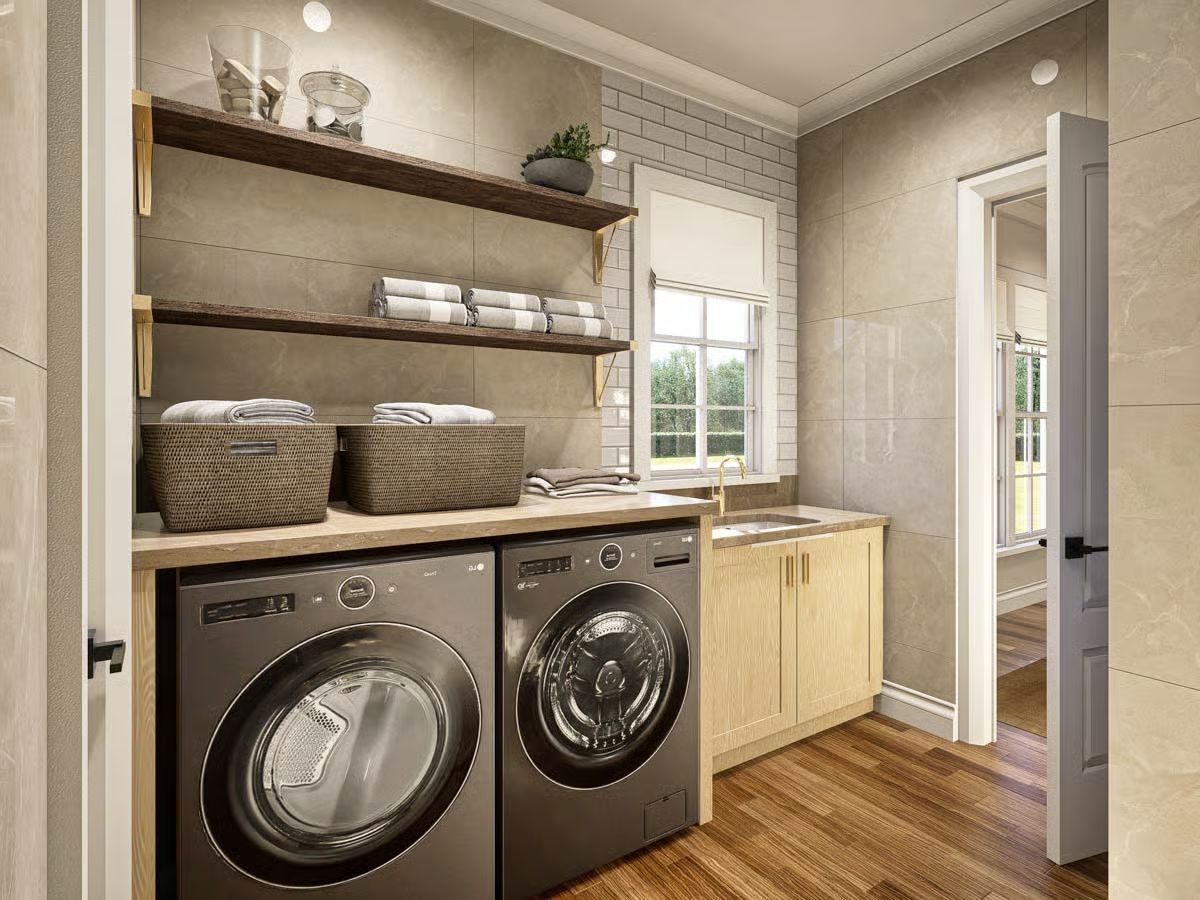
Primary Bedroom
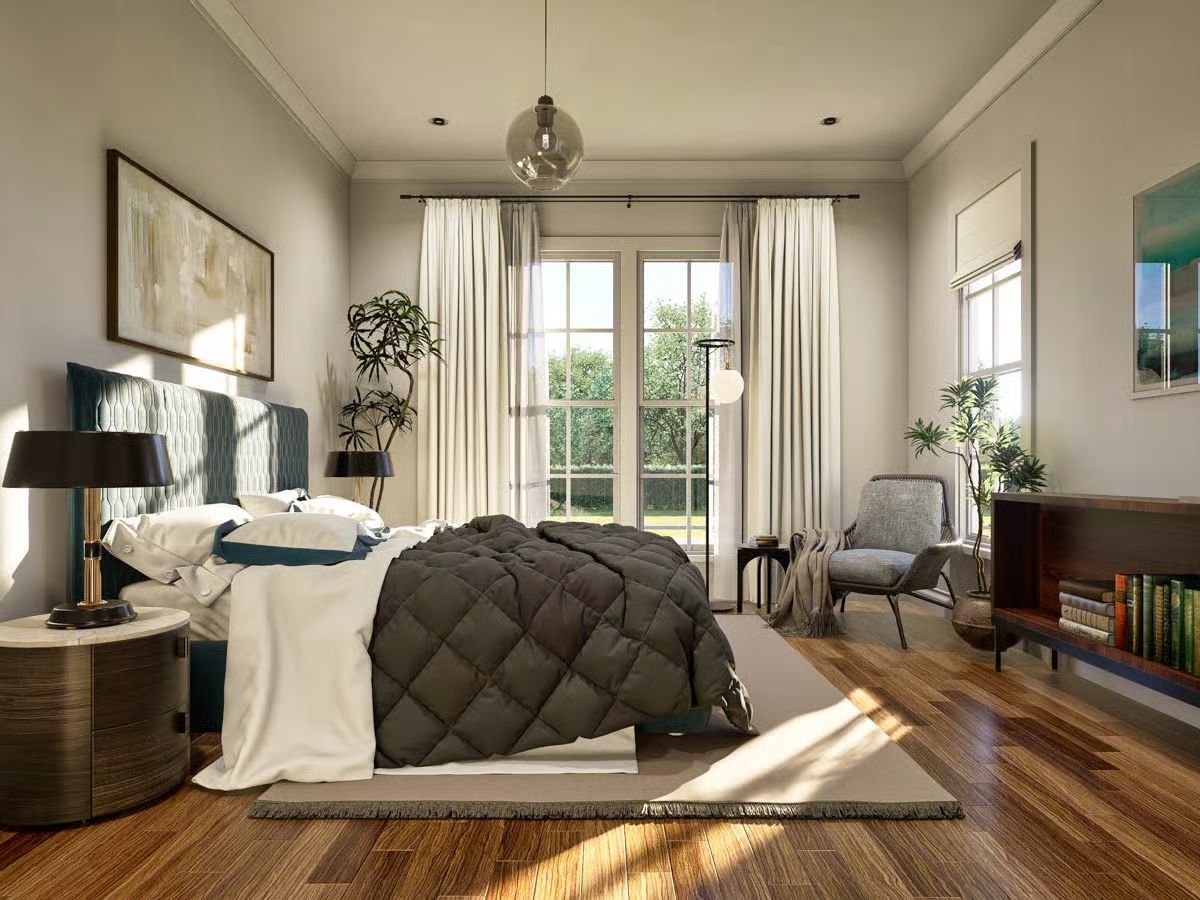
Primary Bedroom
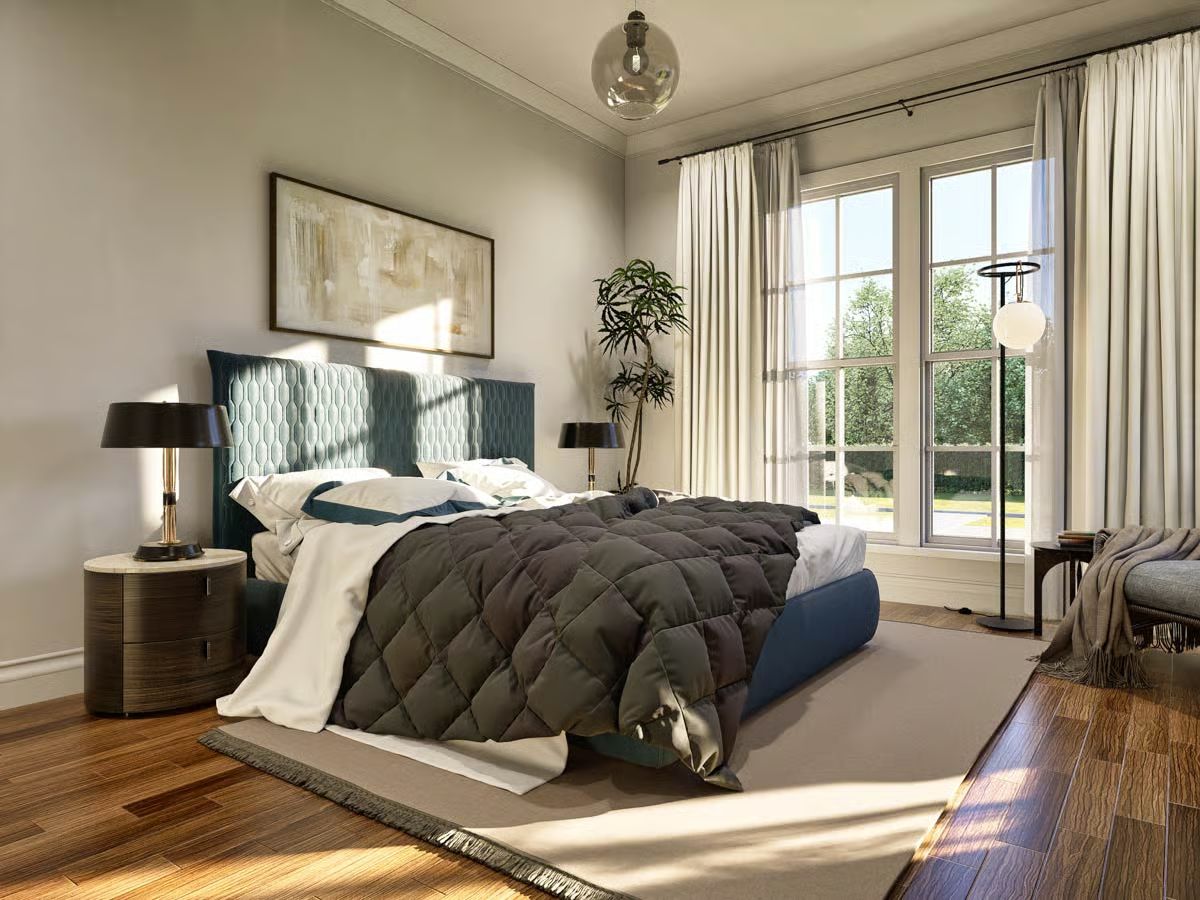
Primary Bathroom
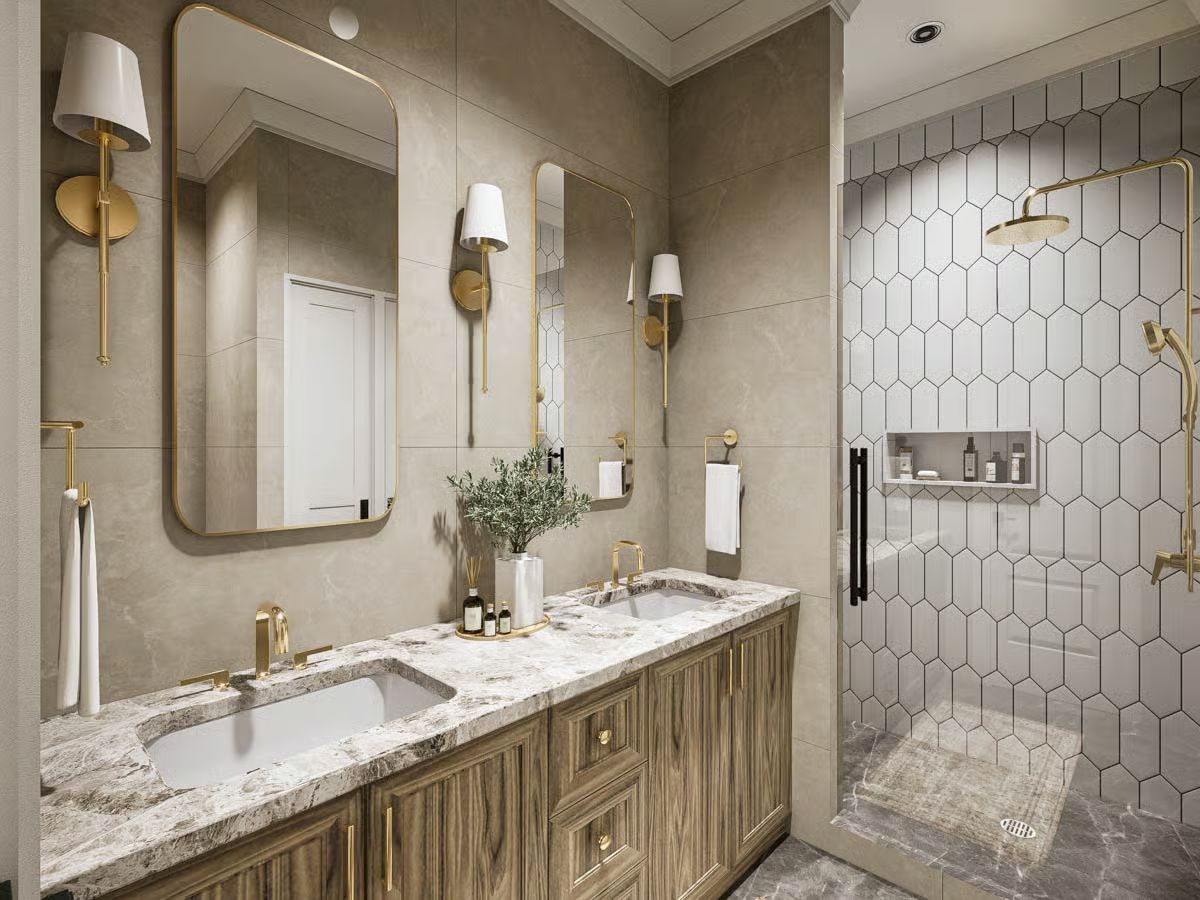
Details
This one-story home blends classic charm with clean, modern touches, highlighted by a front porch that leads directly into an open, comfortable layout. The exterior uses simple lines, board-and-batten accents, and a bold front door that brings attention to the entryway. Large windows keep the front elevation bright and balanced, while the attached garage sits neatly to the side for easy access.
Inside, the living room sits at the heart of the plan with a vaulted ceiling that adds openness and pulls in natural light. From there, the space connects directly to the dining and kitchen area, creating an easy flow for everyday routines. The kitchen includes generous counter space, efficient appliance placement, and direct access to the deck, making outdoor dining convenient.
The primary bedroom is set apart for more privacy and comes with a full bath and a walk-in closet. Two additional bedrooms share a second bath on the opposite side of the house, giving each area its own sense of separation.
Storage is built into the layout through closets, a well-placed utility area, and thoughtful circulation paths. The straightforward single-level design keeps everything accessible and organized, offering a practical layout that supports daily living without wasted space.
Pin It!
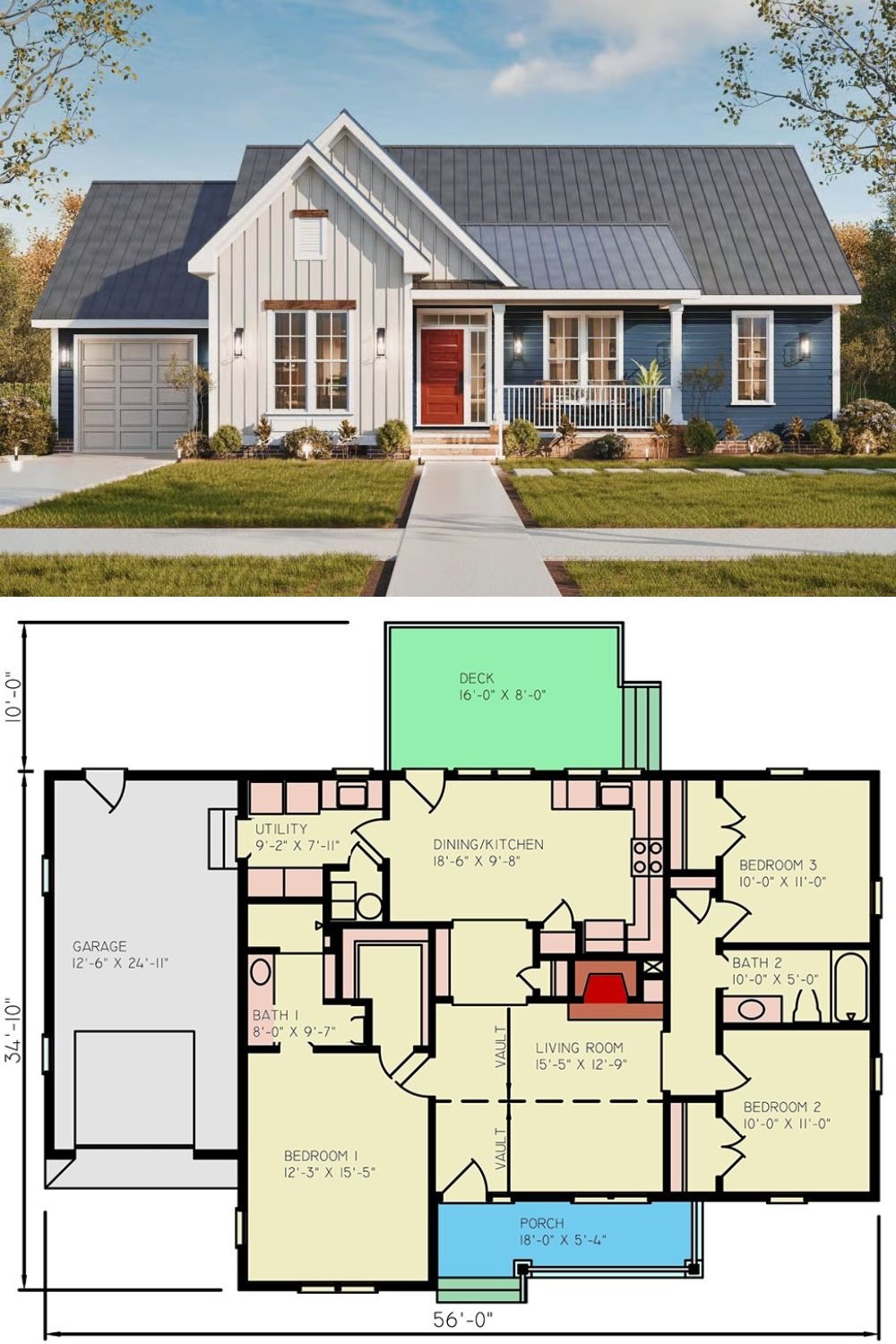
Would you like to save this?
Architectural Designs Plan 25936GE


