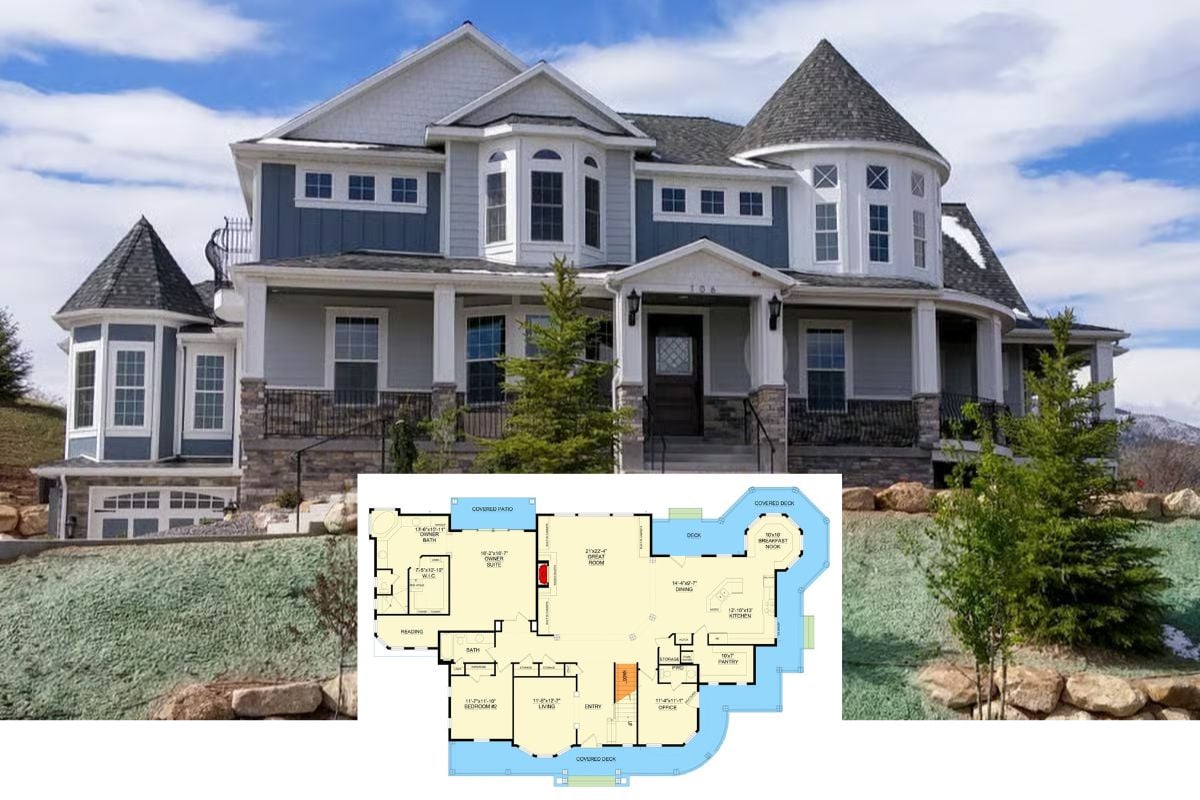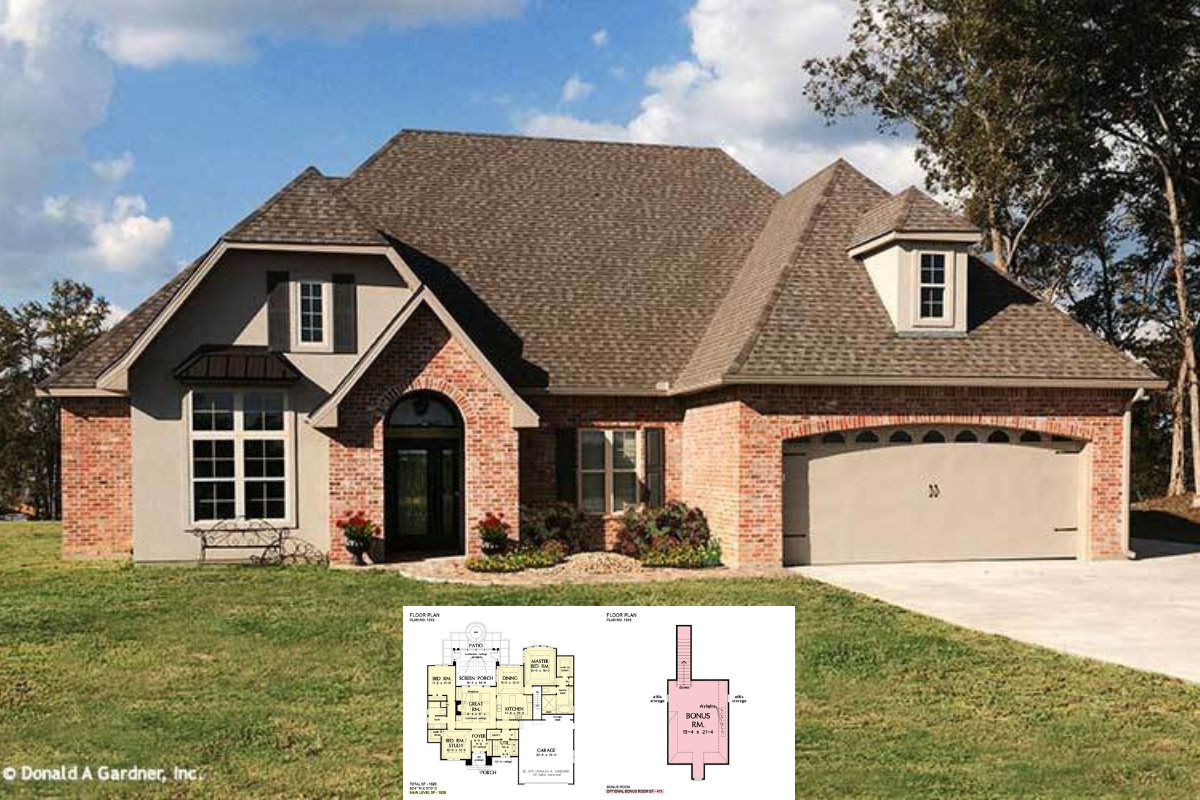
Would you like to save this?
Specifications
- Sq. Ft.: 884
- Bedrooms: 2
- Bathrooms: 2
- Stories: 1
Main Level Floor Plan

Living Room

🔥 Create Your Own Magical Home and Room Makeover
Upload a photo and generate before & after designs instantly.
ZERO designs skills needed. 61,700 happy users!
👉 Try the AI design tool here
Kitchen

Pantry

Bedroom

Bathroom

Would you like to save this?
Bedroom

Bathroom

Laundry Room

Front Elevation

Right Elevation

Left Elevation

Rear Elevation

Details
This 2-bedroom cottage-style ADU showcases a fresh and inviting facade with white clapboard siding, a charming gable roof, and a covered entry porch framed by stately pillars.
Inside, an open floor plan seamlessly integrates the living room, dining area, and kitchen. A sloped ceiling enhances the spacious feel while large windows flood the space with natural light and capture picturesque views. The kitchen includes a peninsula with a prep sink and snack bar, along with a flexible mudroom/pantry providing convenient extra storage.
The bedrooms are privately tucked on the home’s rear. They neighbor two full bathrooms and a laundry room with a sliding barn door.
Pin It!

🔥 Create Your Own Magical Home and Room Makeover
Upload a photo and generate before & after designs instantly.
ZERO designs skills needed. 61,700 happy users!
👉 Try the AI design tool here
Architectural Designs Plan 420147WNT






