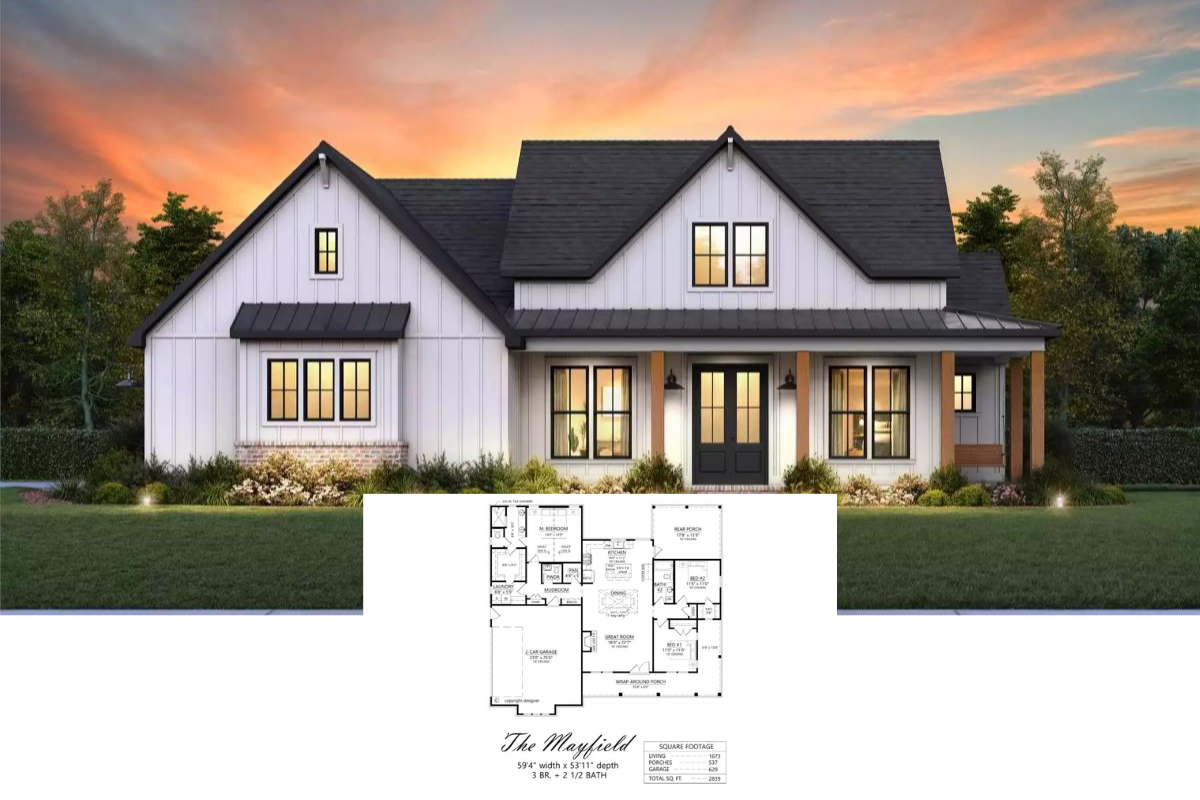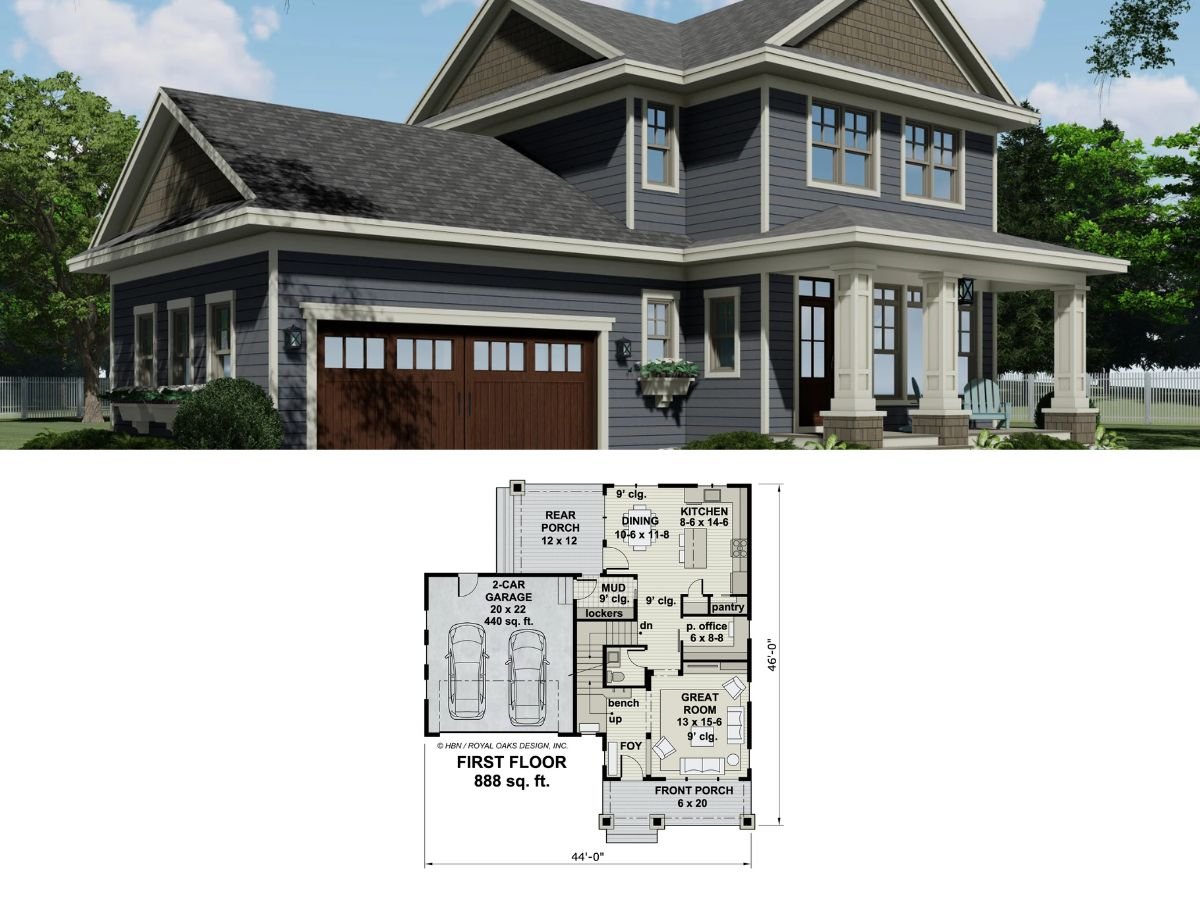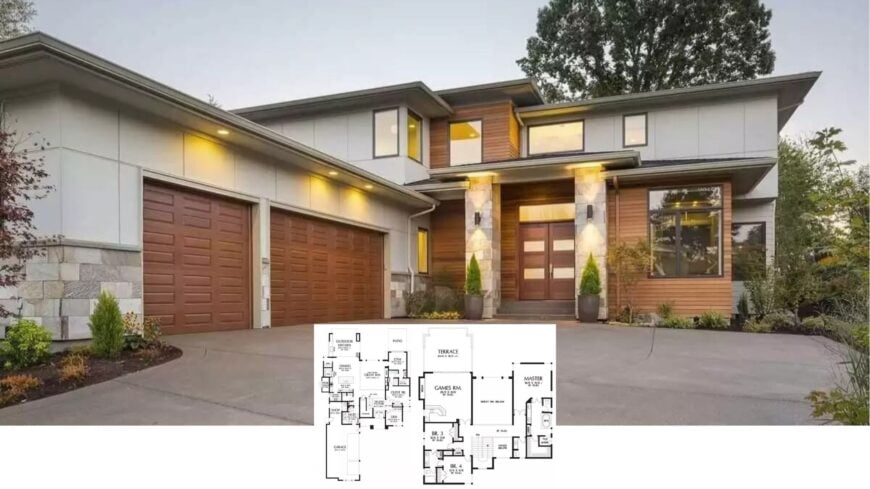
Would you like to save this?
Welcome to this contemporary gem, where innovative design meets natural warmth across 4,106 square feet of living space across two stories. Featuring four bedrooms and three and a half bathrooms, this home is designed for both comfort and style.
The exterior showcases a stunning blend of rich wood paneling and geometric lines, providing a striking yet welcoming presence. Additionally, it includes a spacious three-car garage, enhancing both convenience and functionality.
Contemporary Home With a Warm Wood Facade and Bold Entryway
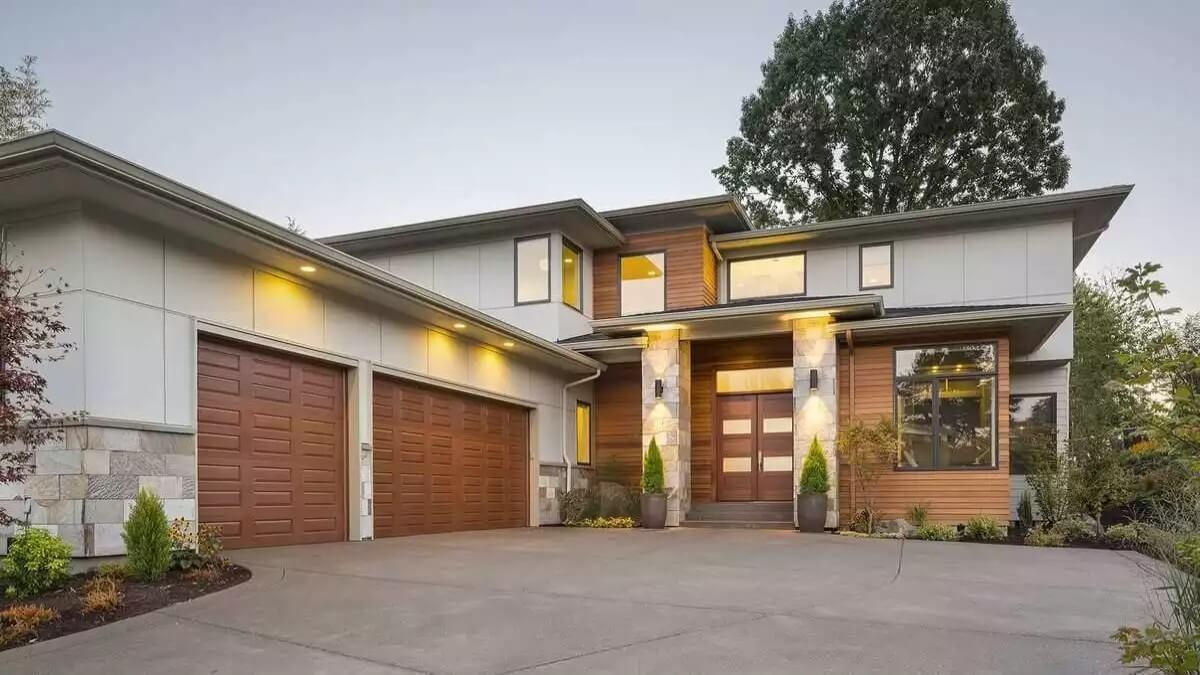
This home exemplifies the contemporary style, characterized by clean lines, natural materials, and an emphasis on form and function. I particularly love how the bold entryway, framed by stone columns and accent lighting, seamlessly integrates with the lush greenery surrounding the property.
Let’s explore the unique features of this home, from the expansive great room to the versatile second-floor layout, each designed to enhance contemporary living.
Check Out the Expansive Great Room in This Floor Plan
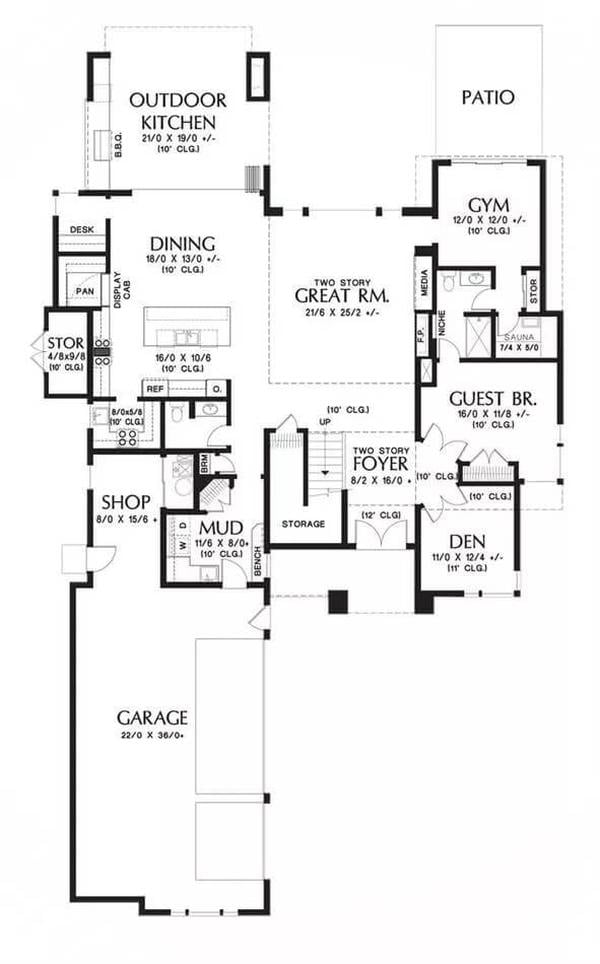
🔥 Create Your Own Magical Home and Room Makeover
Upload a photo and generate before & after designs instantly.
ZERO designs skills needed. 61,700 happy users!
👉 Try the AI design tool here
This floor plan reveals a wonderfully open layout centered around a two-story great room. I especially like the outdoor kitchen and patio, perfect for entertaining during warm weather.
The inclusion of a guest bedroom and a designated gym highlights the home’s versatility and commitment to comfort.
A Second Floor Fit for Fun With a Games Room and Master Suite
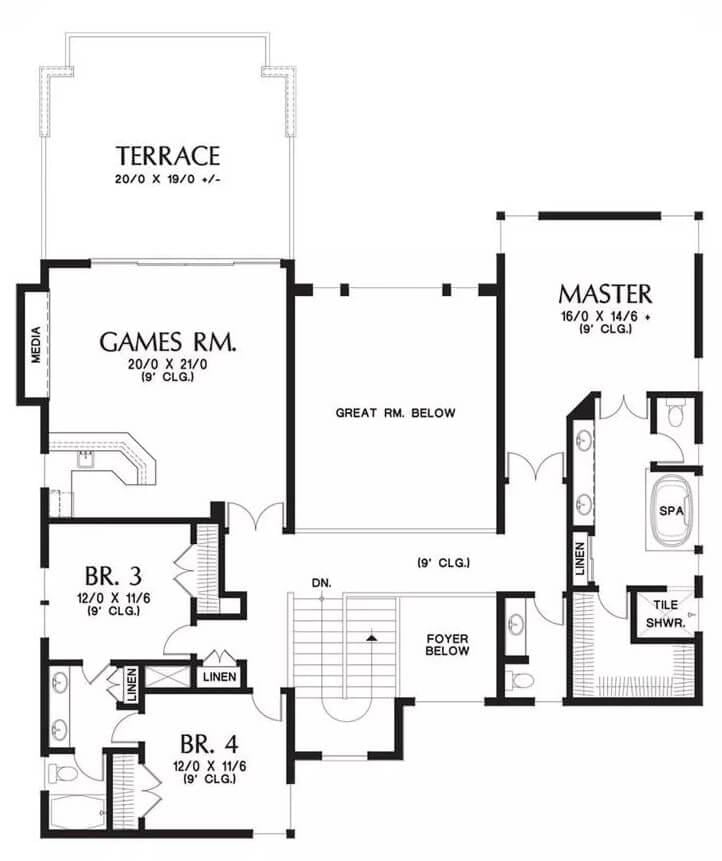
This floor plan reveals a well-balanced second floor featuring a spacious games room adjacent to a terrace, perfect for entertaining or relaxing. I love how the master suite is tucked away for privacy, complete with a spa-like bathroom.
The inclusion of two additional bedrooms ensures ample space for family or guests, completing this practical yet inviting layout.
Source: The House Designers – Plan 6057
Contemporary Style With a Seamless Blend of Wood and Stone
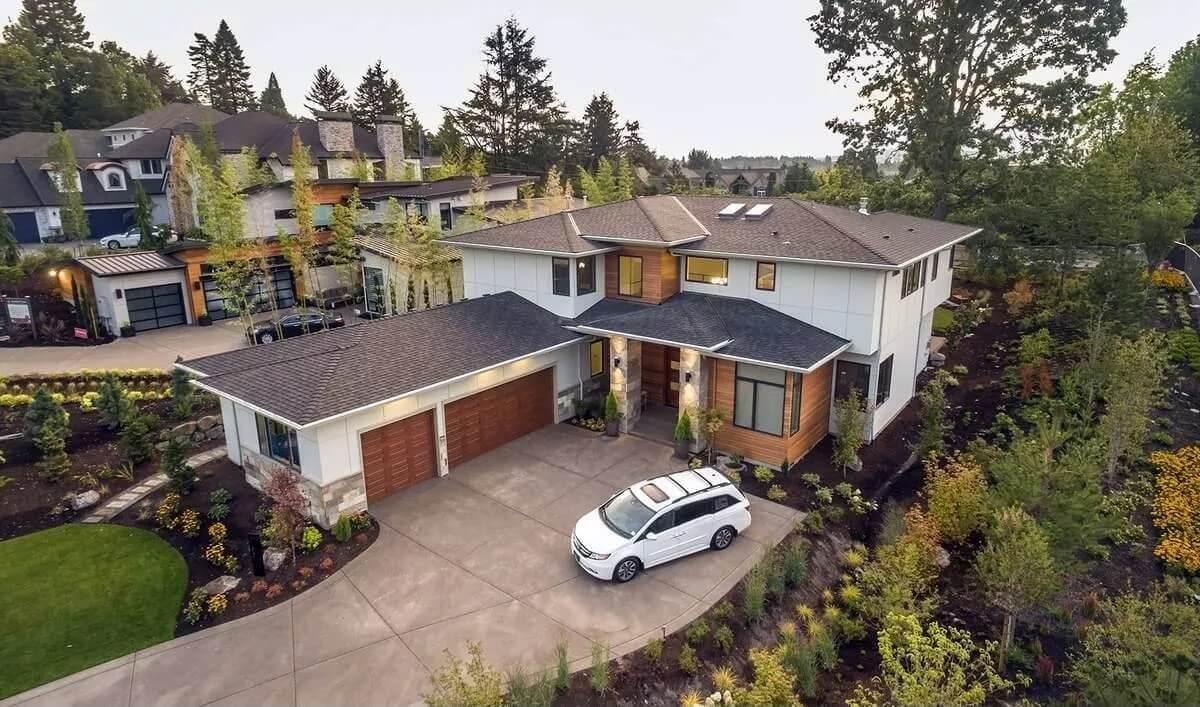
The home’s exterior impresses with a harmonious combination of smooth white siding and warm wood accents. I appreciate the three-car garage, which integrates smoothly into the design without overpowering the facade.
The landscaped surroundings enhance the home’s contemporary yet inviting atmosphere, making it a standout in the neighborhood.
Explore the Seamless Indoor-Outdoor Connection With Floor-to-Ceiling Windows
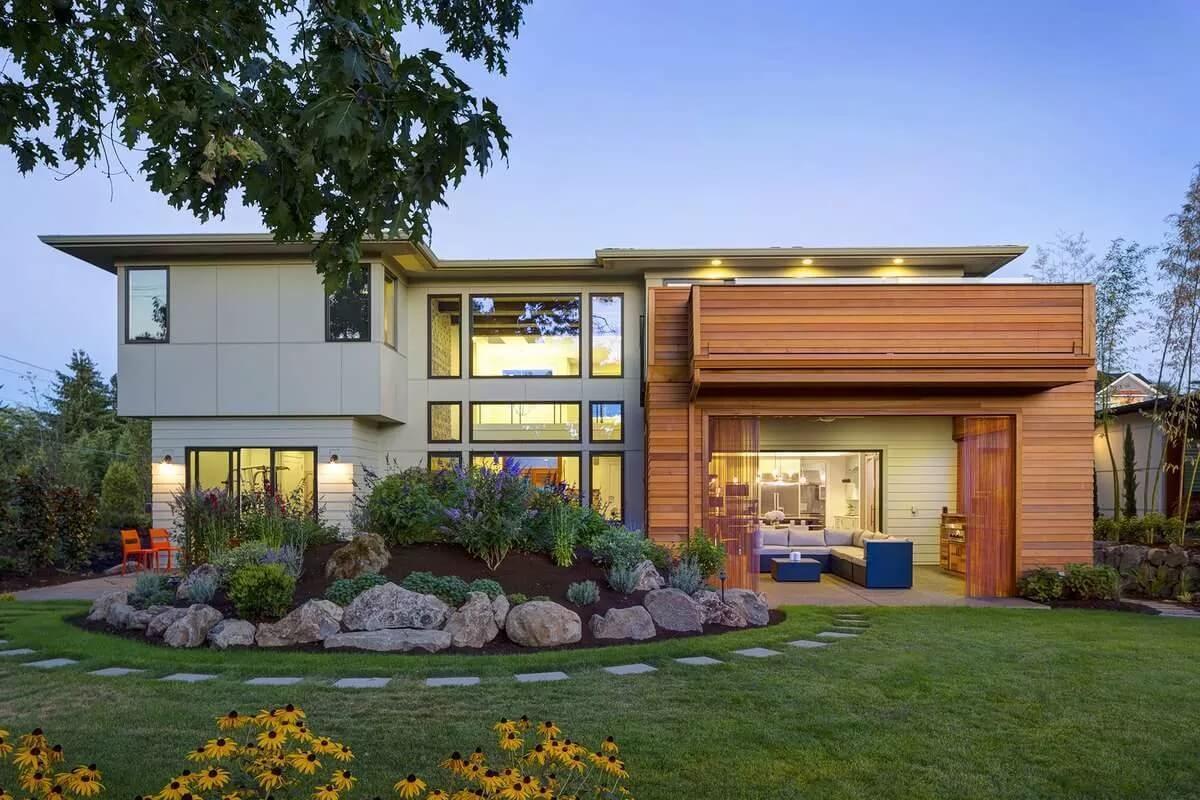
This contemporary home’s facade features a striking blend of wood siding and expansive glass panels, creating an intriguing visual appeal. I love the way the floor-to-ceiling windows invite natural light and blur the line between the indoors and the lush garden.
The landscaped yard, with its stepping stones and vibrant flower beds, enhances the harmonious design while adding a touch of nature.
Spacious Great Room With Lofty Ceilings and Expansive Windows
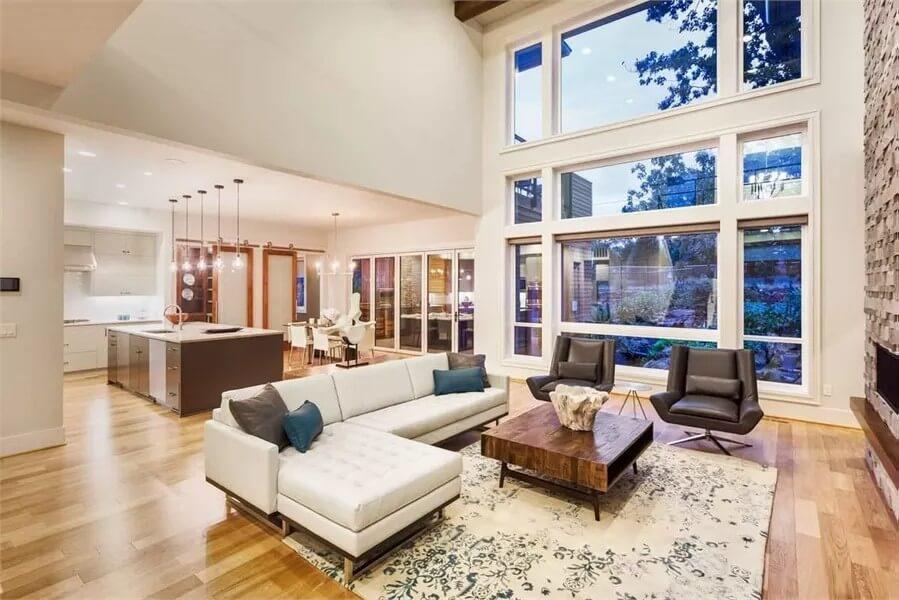
Would you like to save this?
This great room’s soaring ceilings and vast windows create an open, airy feel that I think really enhances the space. The blend of refined furniture and a patterned rug adds both modernity and warmth to the room.
I love how the open layout seamlessly connects to the kitchen, making it perfect for entertaining and family gatherings.
Contemporary Living Room With a Striking Stone Fireplace as the Focal Point

The living room showcases a dramatic floor-to-ceiling stone fireplace that immediately draws the eye. I love how it complements the open layout, with the warmth of the fire balancing the chic leather armchairs and contemporary furniture.
The subtle play of textures and the expansive windows above enhance the room’s inviting and sophisticated ambiance.
Dining Room with Refined Sliding Doors Leading Outdoors
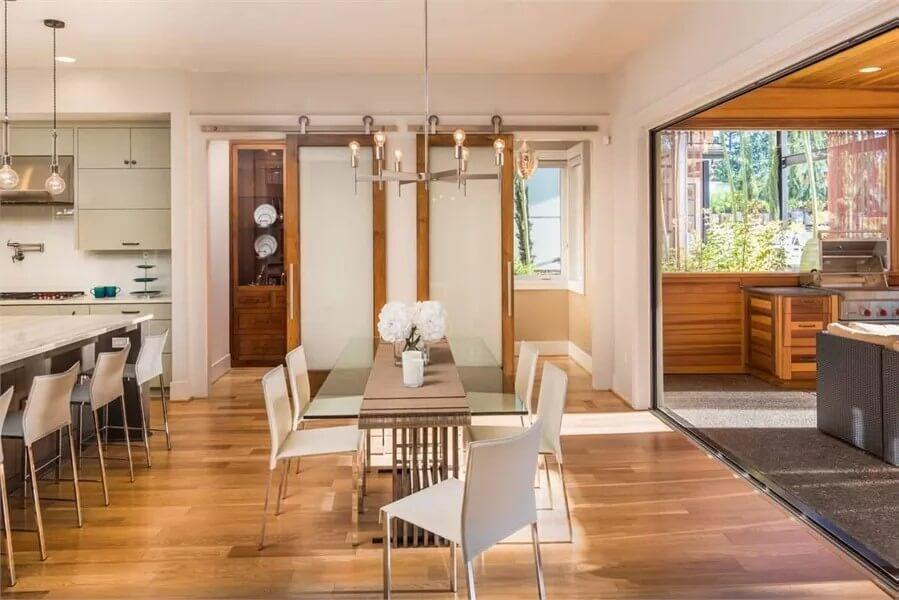
This dining space seamlessly blends indoor and outdoor living with its exquisite sliding doors opening to a patio. I love the new-fashioned chandelier that adds a touch of sophistication above the polished dining table.
The warm wood flooring ties everything together, creating a cohesive and inviting atmosphere perfect for entertaining.
Refined Kitchen With Eye-Catching Pendant Lights and High-End Appliances

This innovative kitchen features polished surfaces and a clean layout, anchored by a substantial island with a marble countertop. I love the industrial-style pendant lights that add a touch of refinement, complementing the stainless steel appliances.
The separate cooking alcove makes efficient use of space while integrating seamlessly into the smooth design.
Wow, Look at Those Pendant Lights Above the Kitchen Island
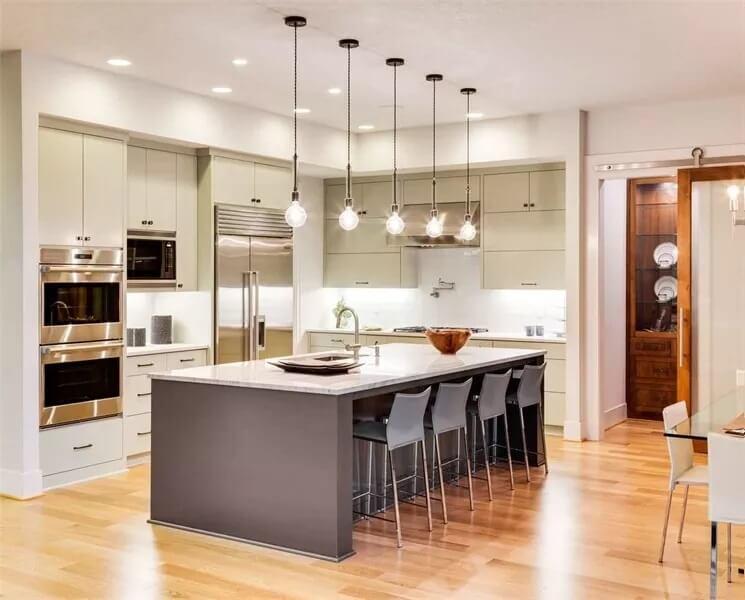
This refined kitchen features a prominent island with a marble countertop that serves as the centerpiece of the room. I love the row of pendant lights hanging above, casting a warm glow and adding a touch of tastefulness.
The stainless steel appliances and soft-toned cabinetry create a harmonious blend of innovative design and functionality.
Restful Bedroom Setup With a Stylish Wingback Headboard
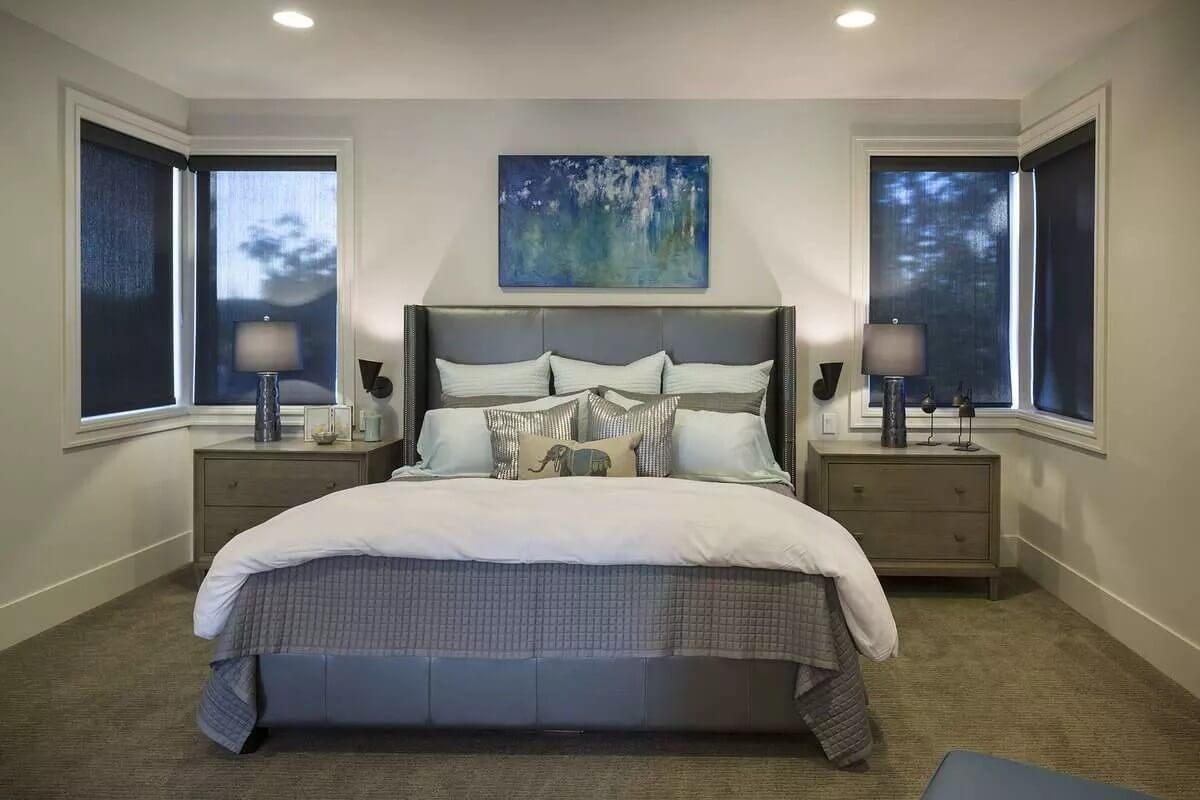
This bedroom embraces a soothing palette with a luxurious wingback headboard anchoring the space. I appreciate the symmetry of the side tables, each adorned with contemporary lamps that cast a soft glow.
The art above the bed and coordinated textiles add layers of texture and color, creating a sense of harmony.
Stylish Bathroom Design Featuring a Double Vanity Setup
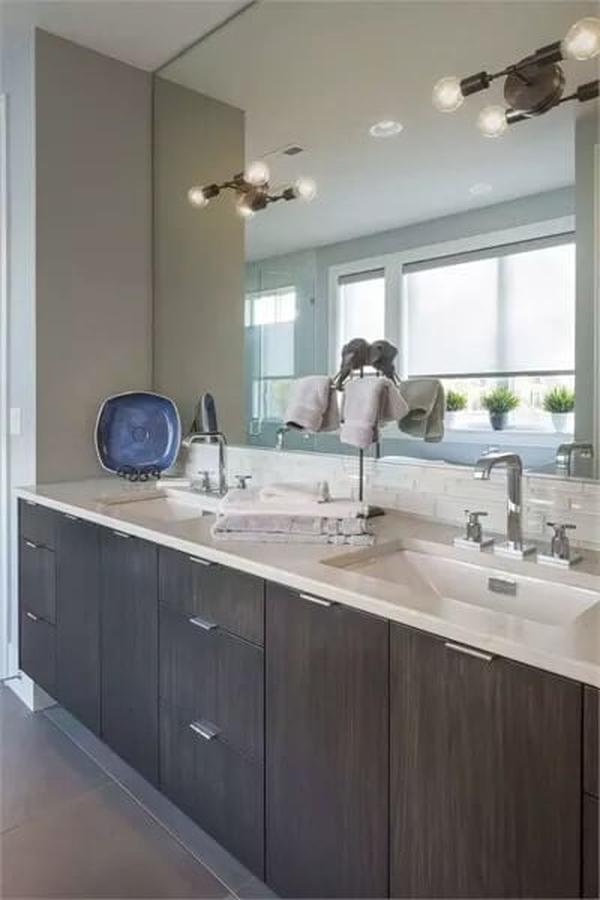
This bathroom’s clean lines and innovative aesthetic are highlighted by the double vanity with rich wood cabinetry. I like how the large mirror enhances the space, reflecting ample natural light from the window.
The industrial-style light fixtures add a touch of sophistication, complementing the contemporary faucets and fixtures.
Contemporary Bathroom Retreat With Freestanding Tub and Relaxed Views
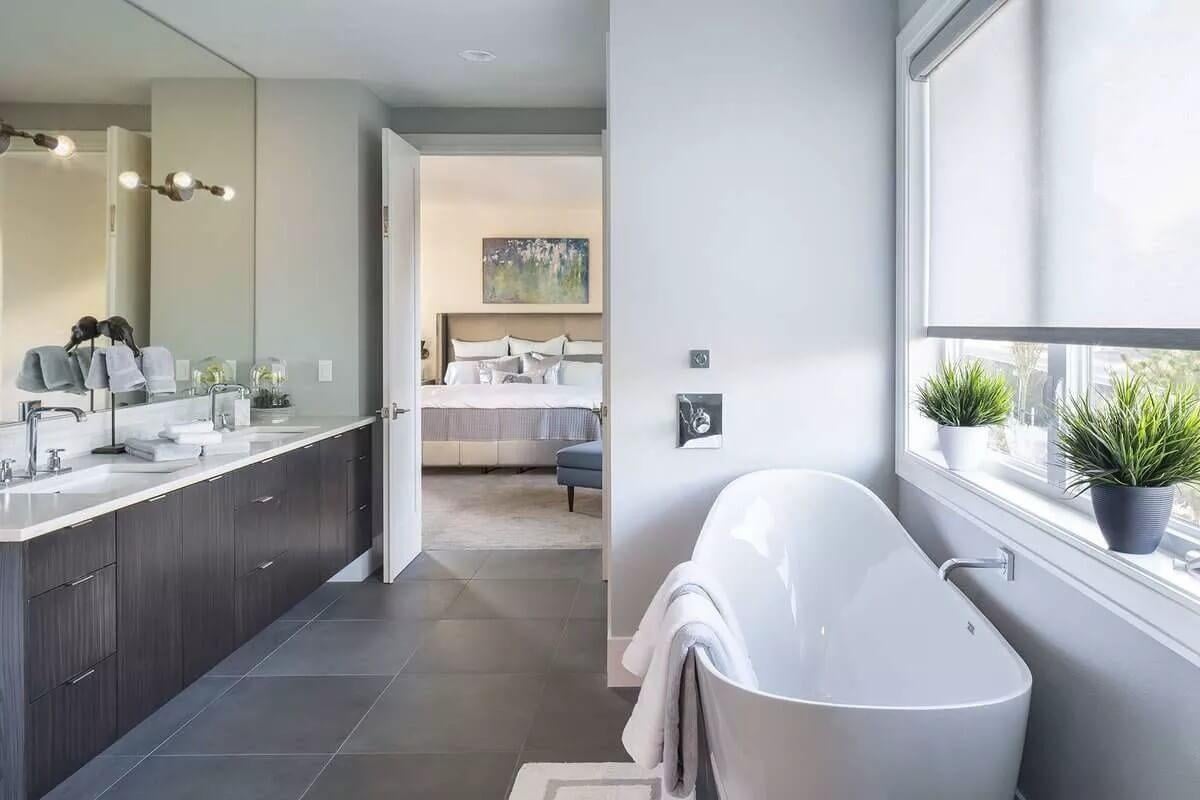
This bathroom’s stylish design is anchored by a luxurious freestanding tub situated next to expansive windows, inviting natural light, and untroubled outdoor views. I love the dual vanity with its glossy countertops, offering ample space and a touch of sophistication.
The subtle transition to the comfortable bedroom through an open doorway creates a seamless flow between relaxation spaces.
A Pop of Color in the Guest Bedroom With Bold Artwork and Accents

🔥 Create Your Own Magical Home and Room Makeover
Upload a photo and generate before & after designs instantly.
ZERO designs skills needed. 61,700 happy users!
👉 Try the AI design tool here
This guest bedroom captures attention with vibrant teal bedding and a striking abstract painting above the bed. The room feels bright and inviting, thanks to the ample natural light from the large window.
I love the added touch of the sunny yellow chair at the desk, which injects a playful energy into the space.
Light-Filled Hallway With a Polished Cable Railing
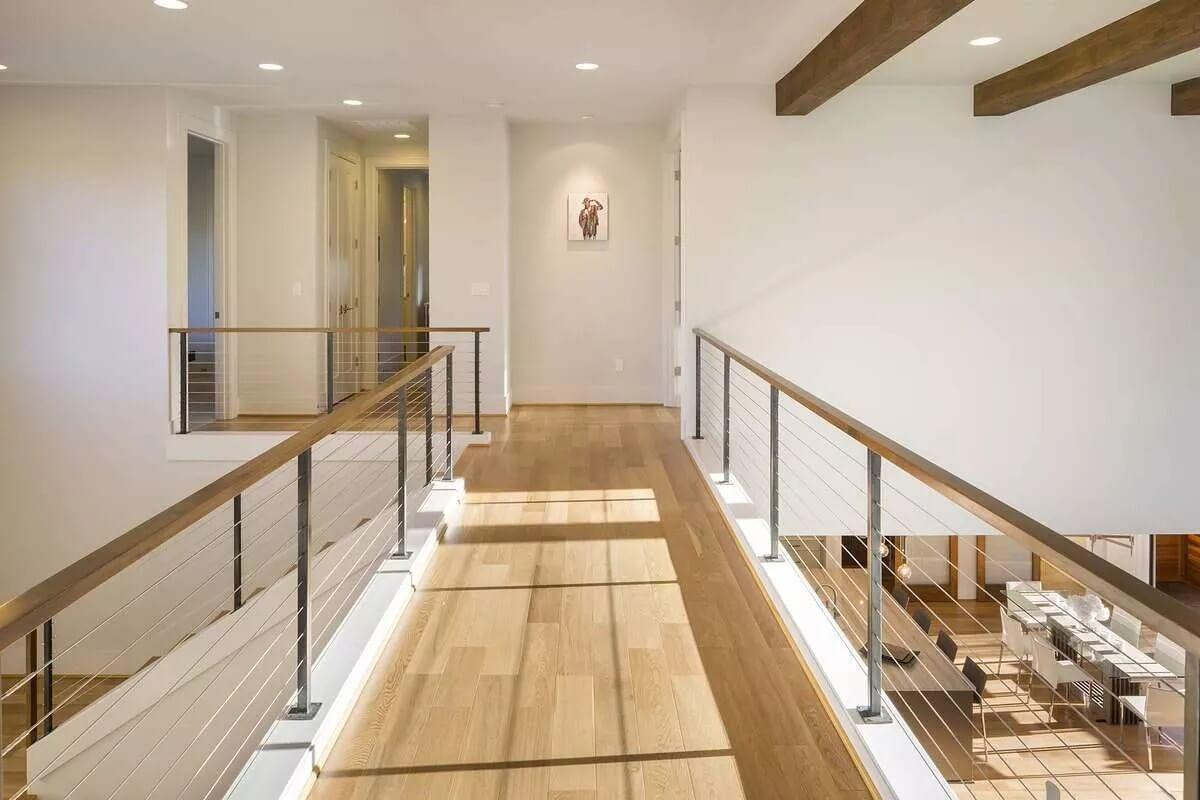
This hallway brilliantly uses floor-to-ceiling windows to flood the space with natural light. The refined cable railing adds an innovative touch, complementing the warm wood floors.
I particularly love how the exposed beams subtly emphasize the home’s contemporary style while maintaining a welcoming atmosphere.
Bold Orange Accents in a Sunlit Lounge Area With Outdoor Access
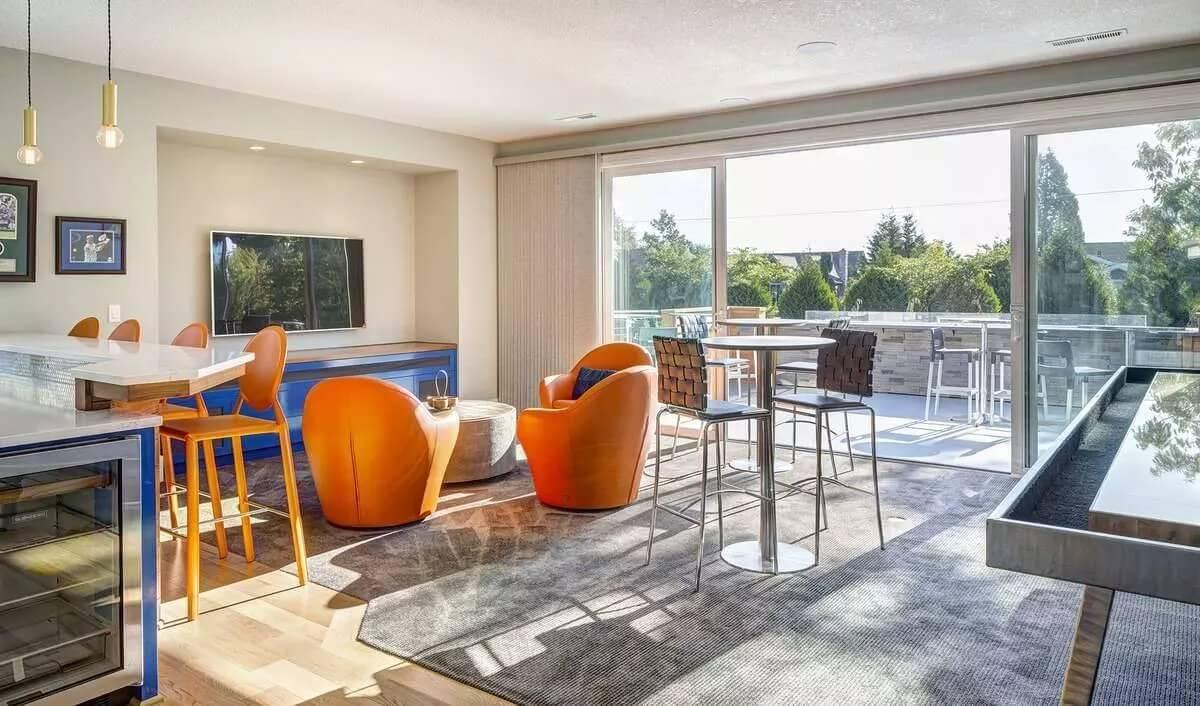
This vibrant lounge area combines striking orange seating with chic, new-fashioned furnishings, creating a lively atmosphere. I love how the large sliding glass doors flood the space with natural light and offer easy access to the outdoor patio.
The blend of textures and the unexpected color palette make this a standout spot for relaxation and entertainment.
Bold Home Bar With a Splash of Orange and Open Shelving
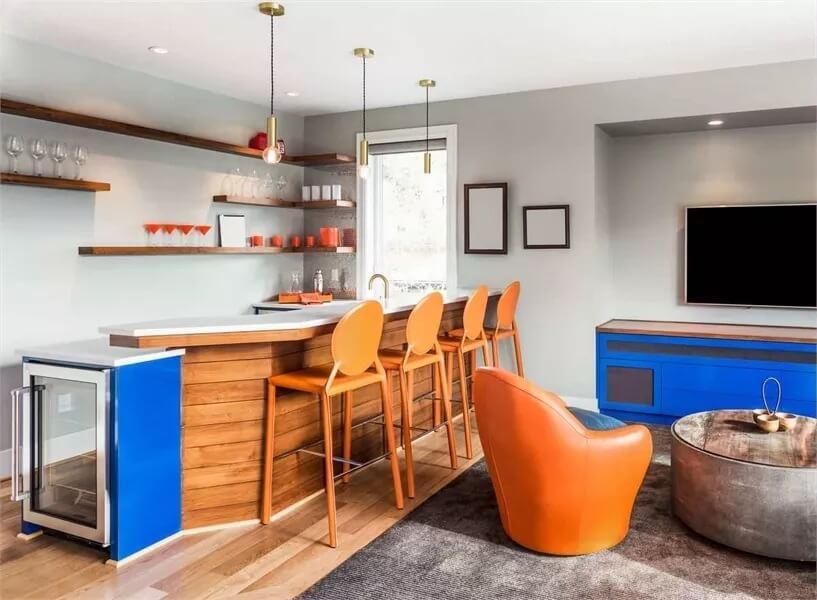
This vibrant home bar stands out with its striking orange stools and accents, which infuse energy into the space. I love the clean lines of the wooden bar, complemented by open shelving that displays glassware and decor.
The subtle blue cabinetry adds a pop of color, tying the room together with a playful yet sophisticated aesthetic.
Bold Orange Accents in a Sunlit Lounge Area With Outdoor Access
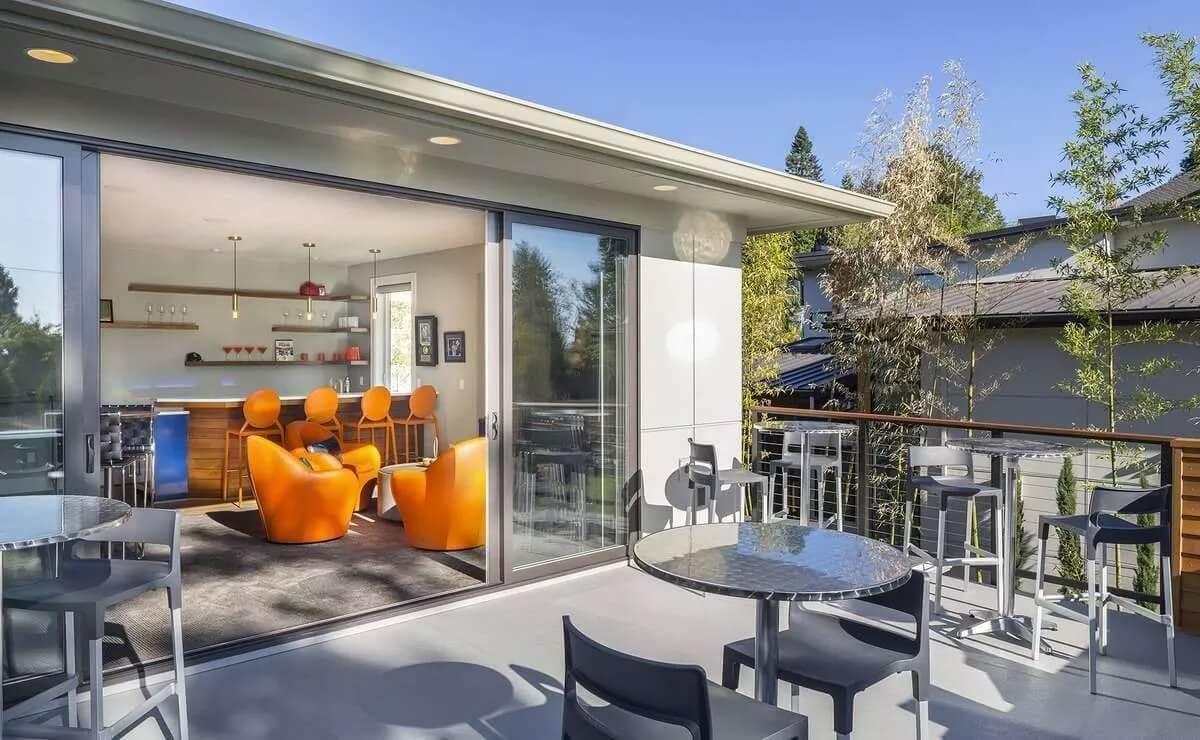
This vibrant lounge area combines striking orange seating with smooth, trendy furnishings, creating a lively atmosphere. I love how the large sliding glass doors flood the space with natural light and offer easy access to the outdoor patio.
The blend of textures and the unexpected color palette make this a standout spot for relaxation and entertainment.
Outdoor Living Space With a Built-In Grill and Basketball Court View

Would you like to save this?
This outdoor area cleverly combines relaxation and entertainment, featuring a built-in grill set against a refined stone backsplash. I love the seamless flow from the warm seating to the open lawn, where a basketball court awaits just beyond.
The warm wood ceiling and innovative lighting enhance the inviting, functional design, making it perfect for gatherings.
Source: The House Designers – Plan 6057



