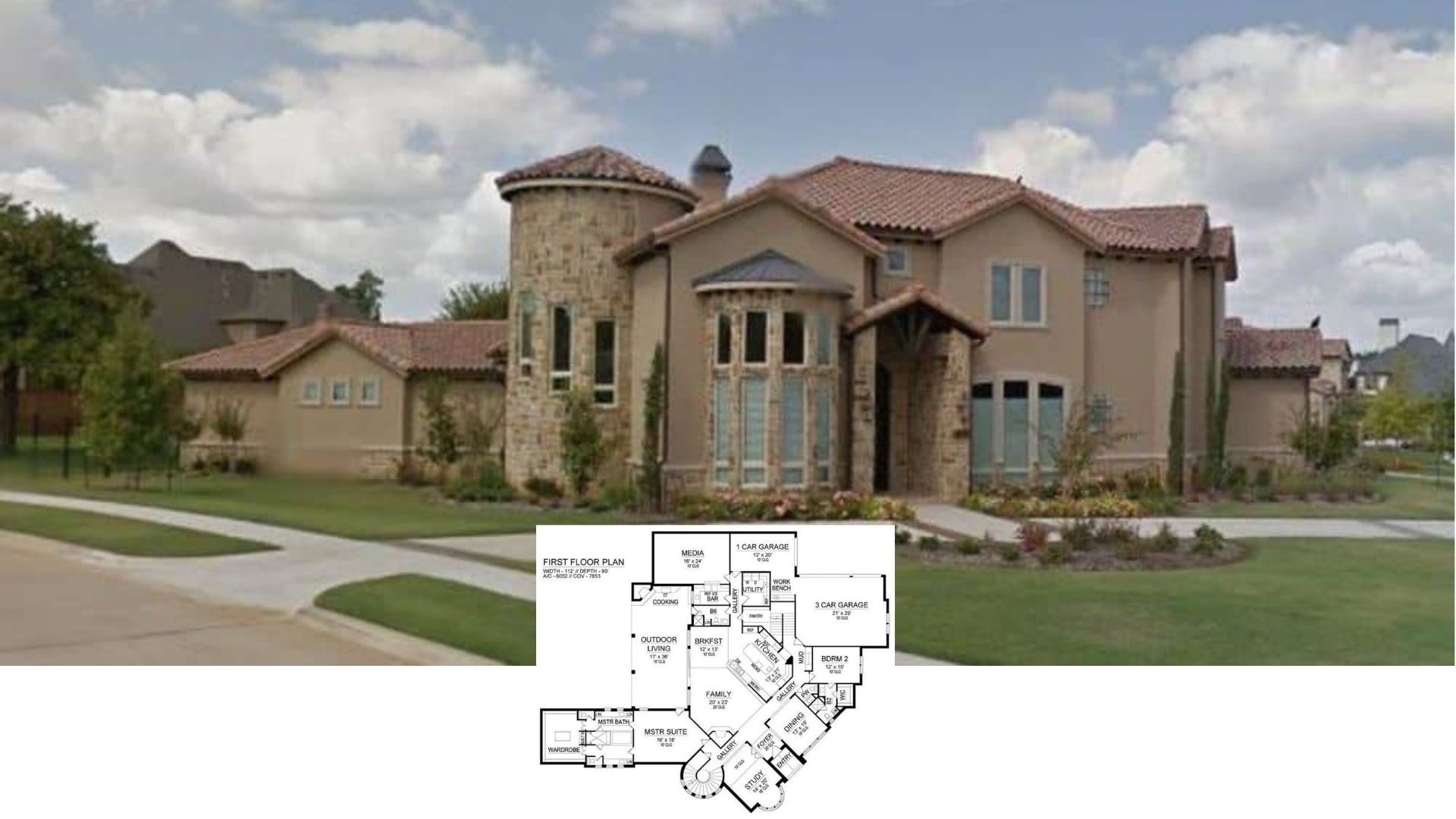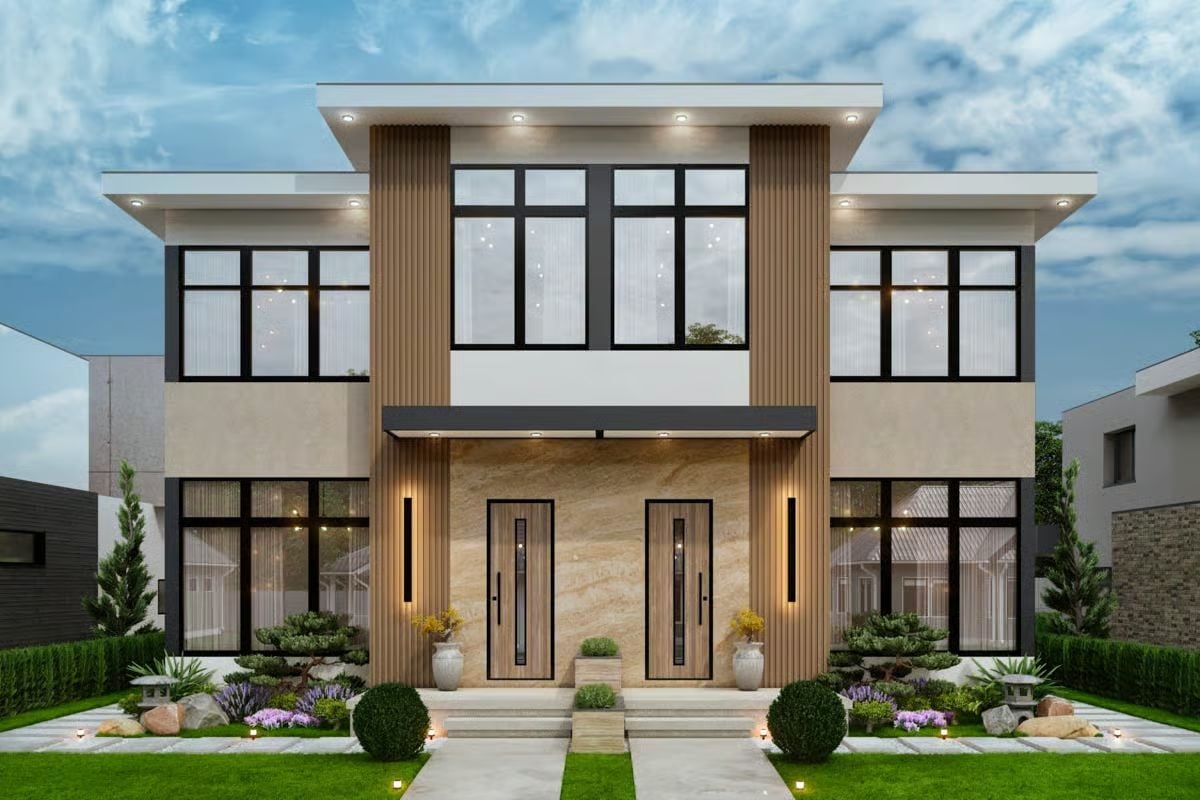
Would you like to save this?
Specifications
- Sq. Ft.: 3,460
- Units: 2
- Width: 42′ 4″
- Depth: 57′ 0″
Main Level Floor Plan
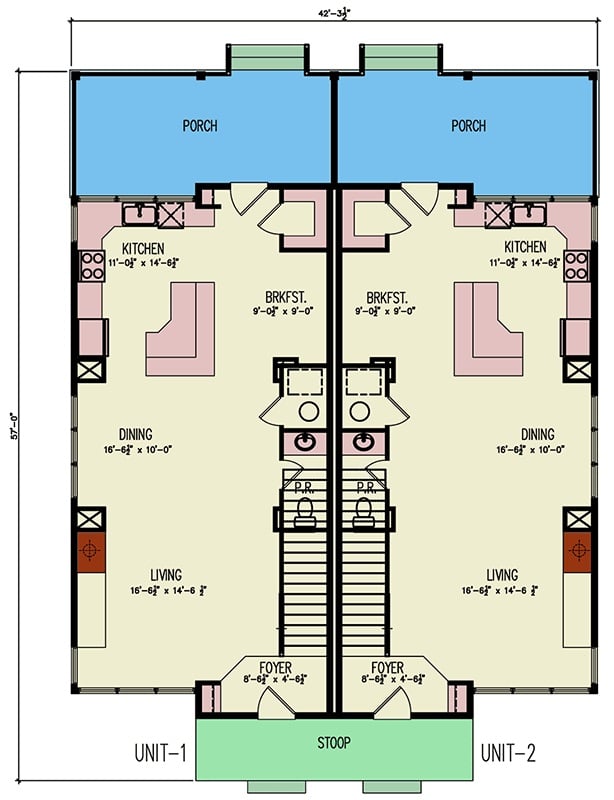
Second Level Floor Plan
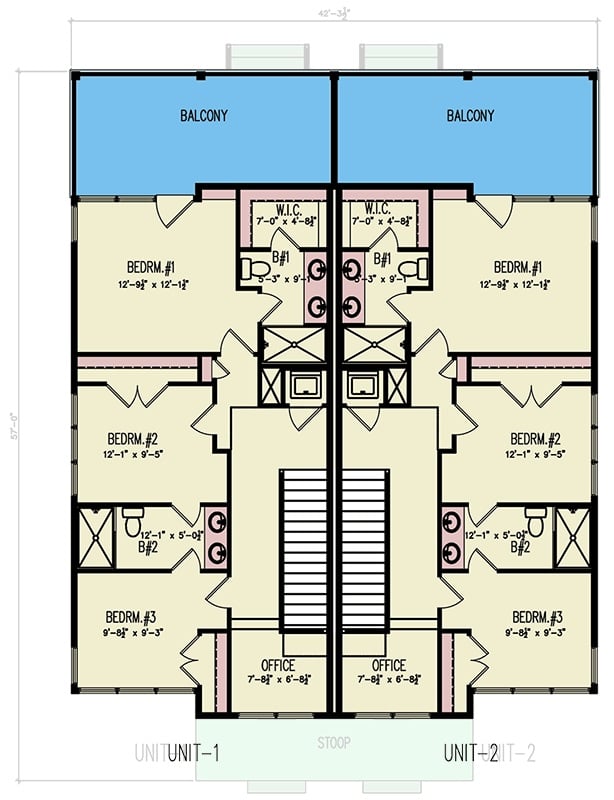
🔥 Create Your Own Magical Home and Room Makeover
Upload a photo and generate before & after designs instantly.
ZERO designs skills needed. 61,700 happy users!
👉 Try the AI design tool here
Front-Left View
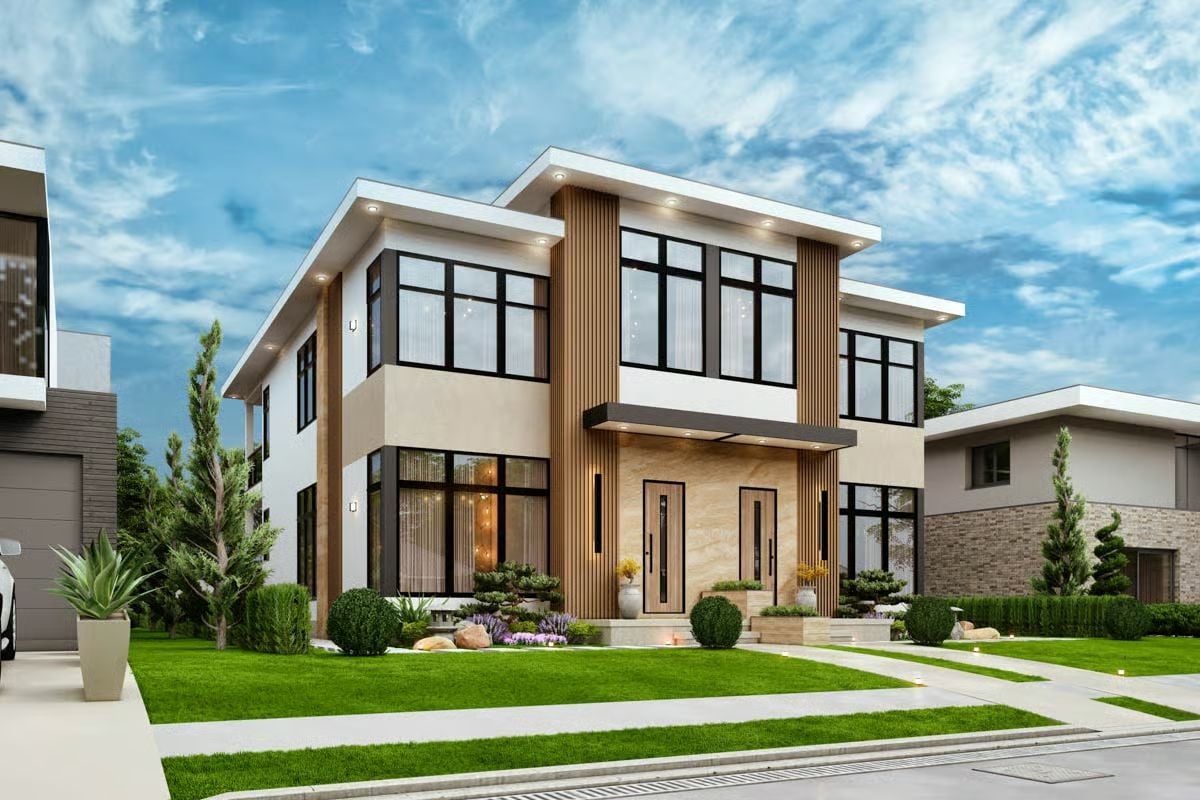
Front-Right View
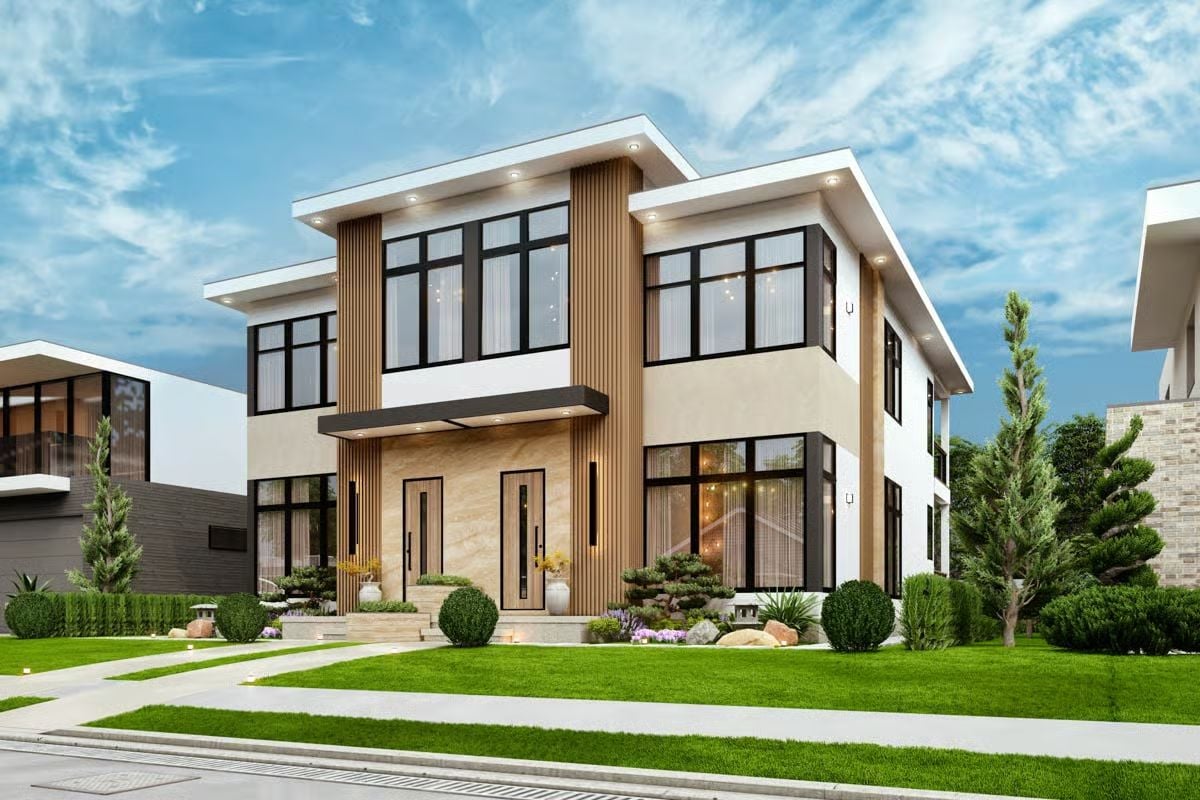
Rear-Left View
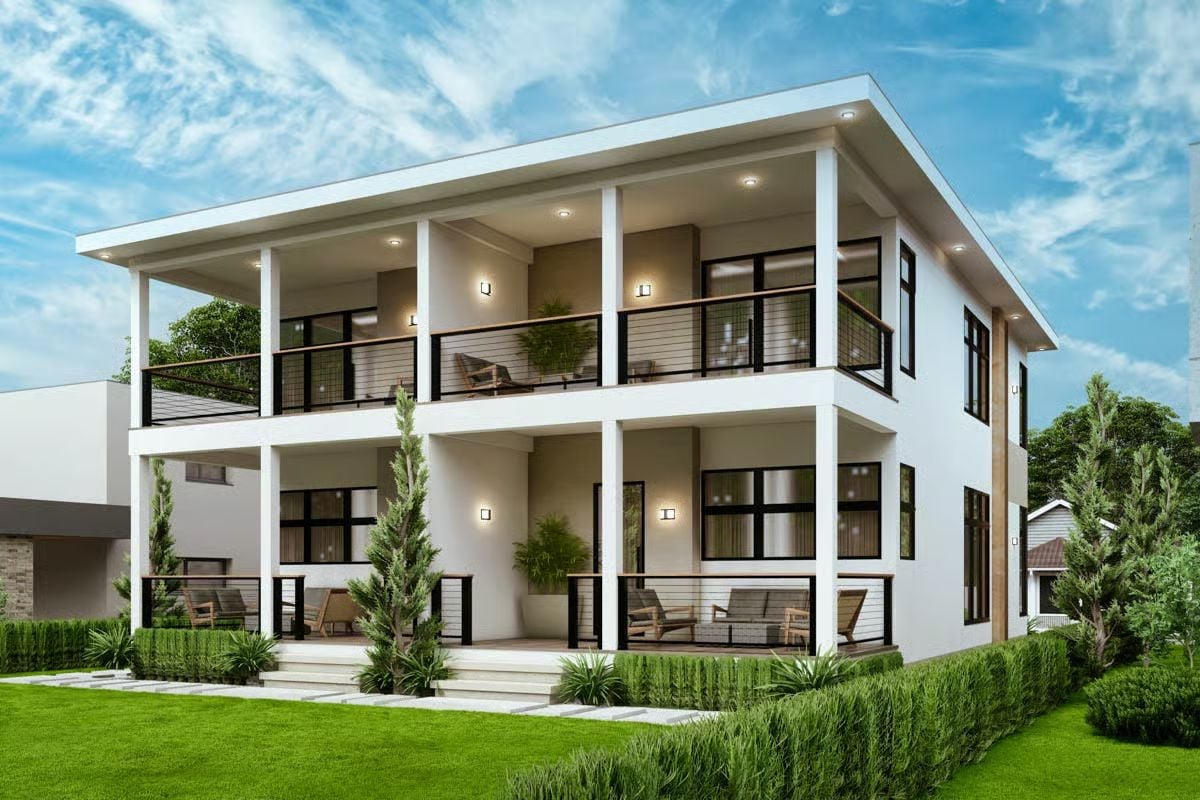
Rear-Right View
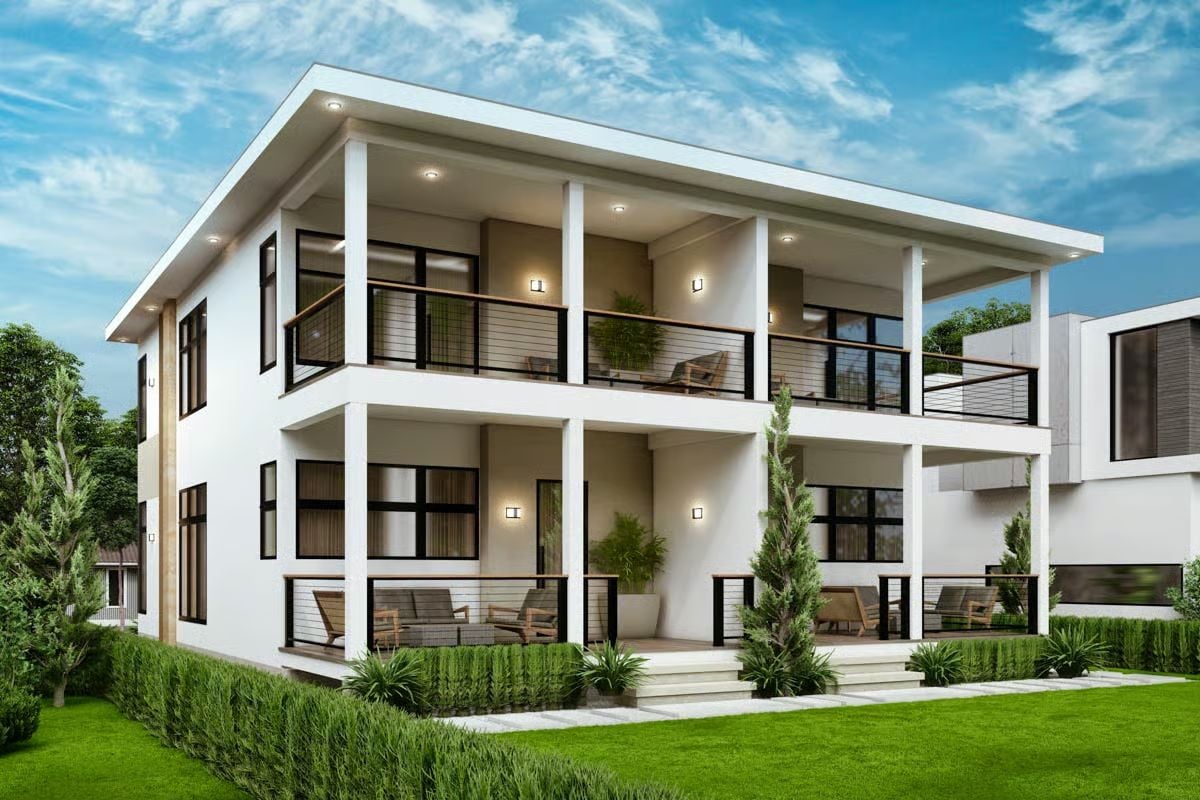
Would you like to save this?
Rear View
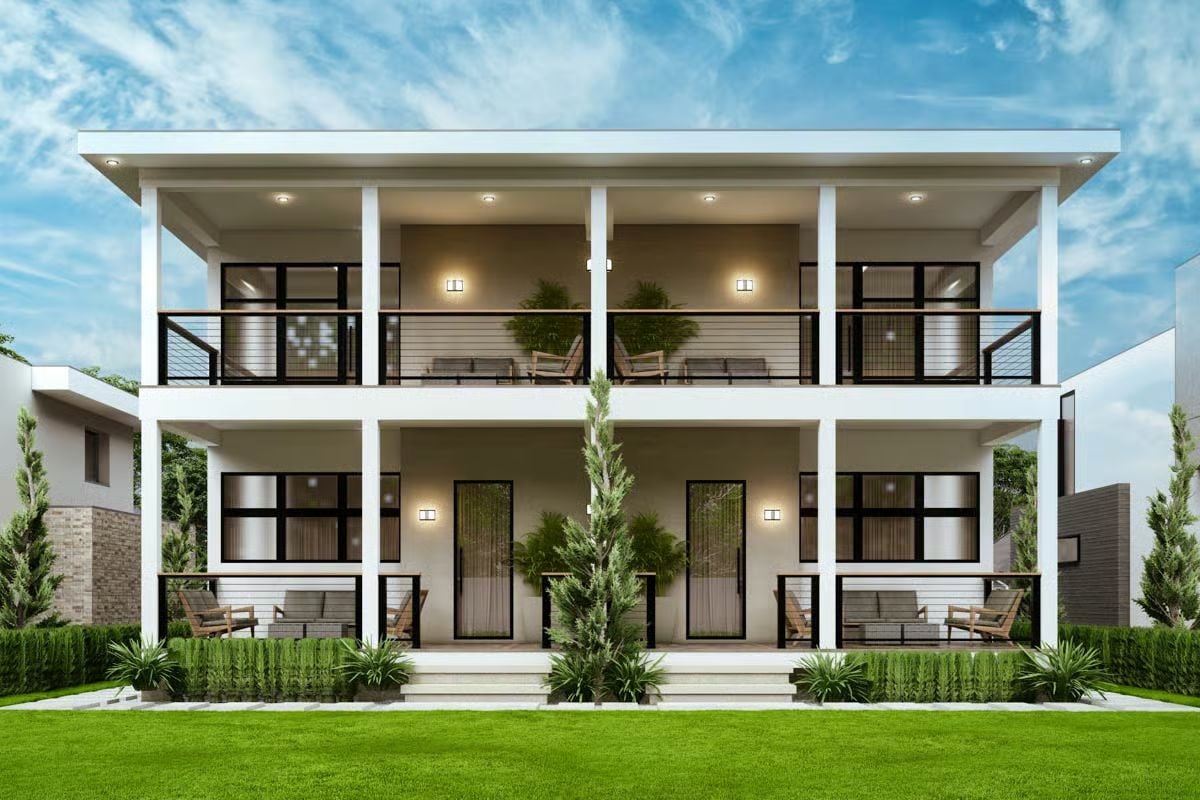
Living Room
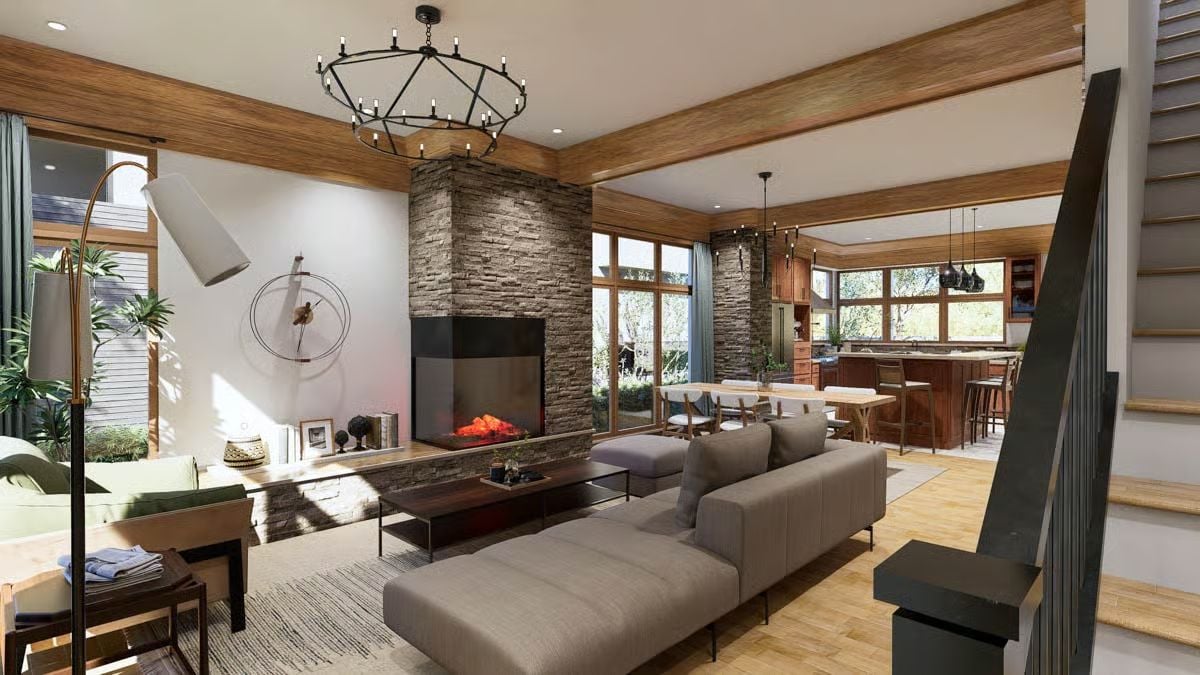
Living Room
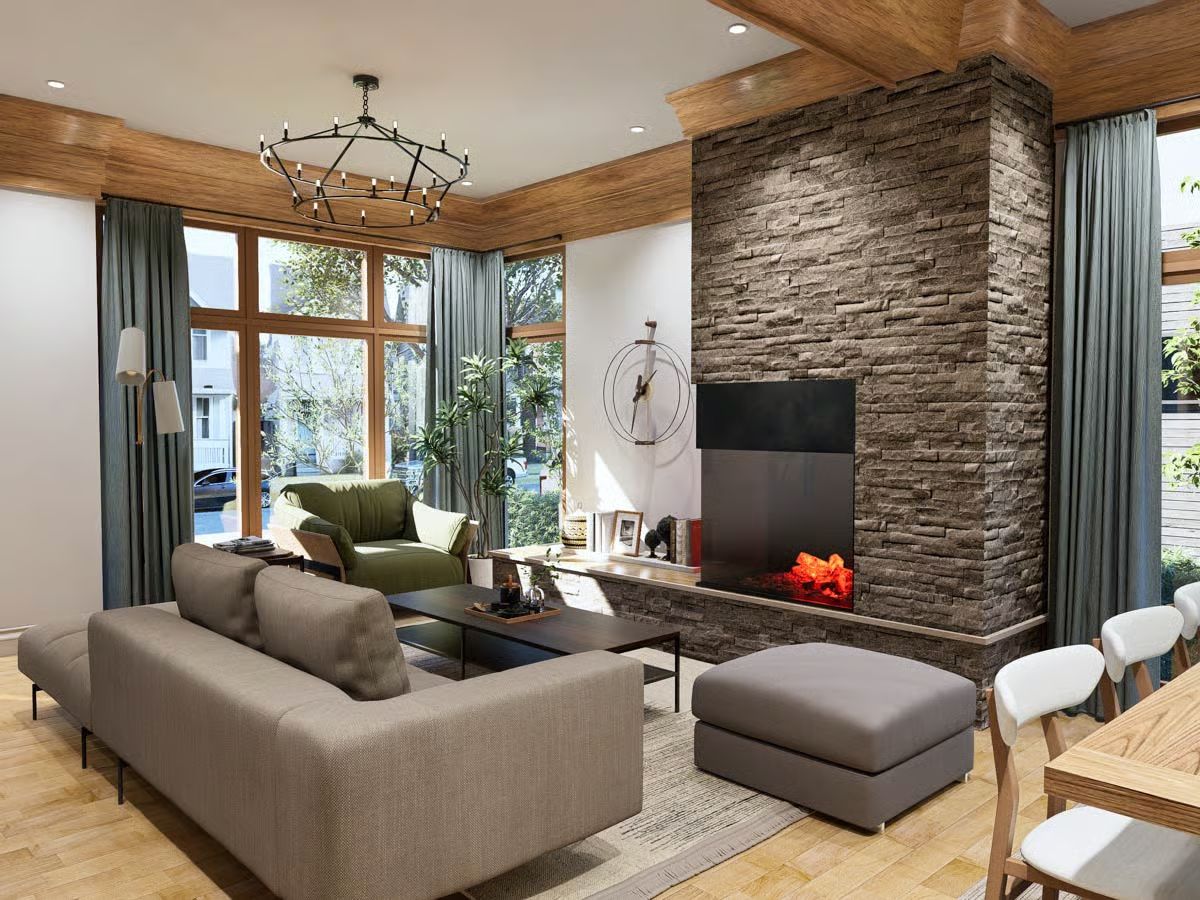
Kitchen
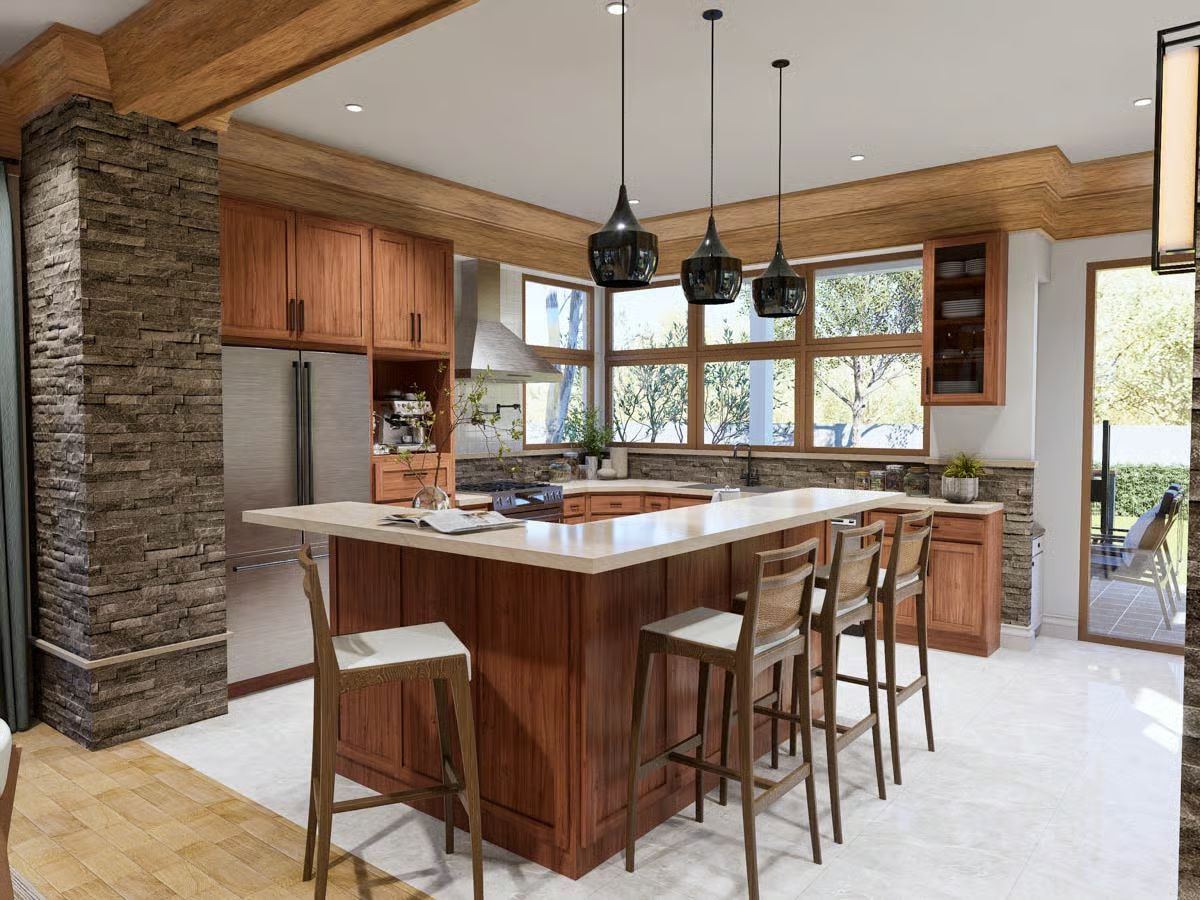
Dining Area
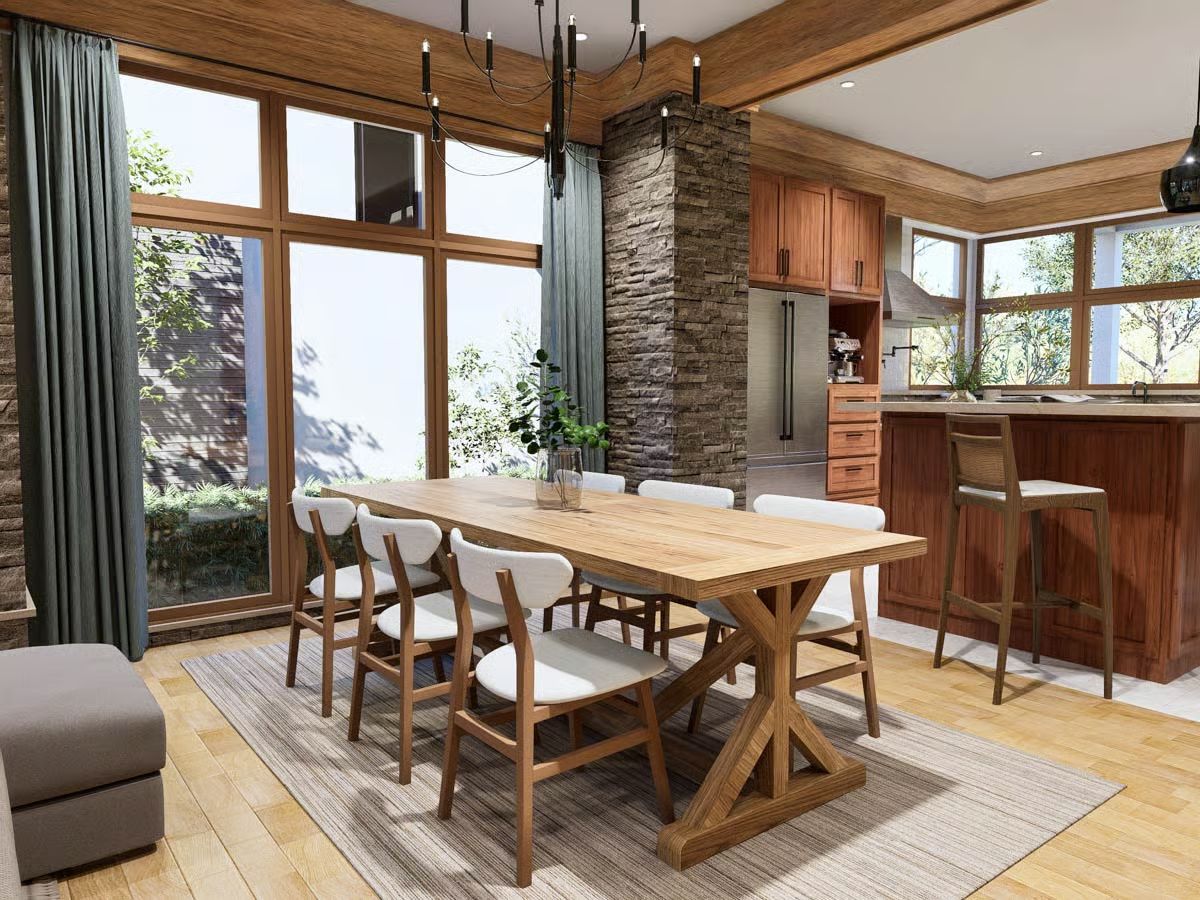
Dining Area
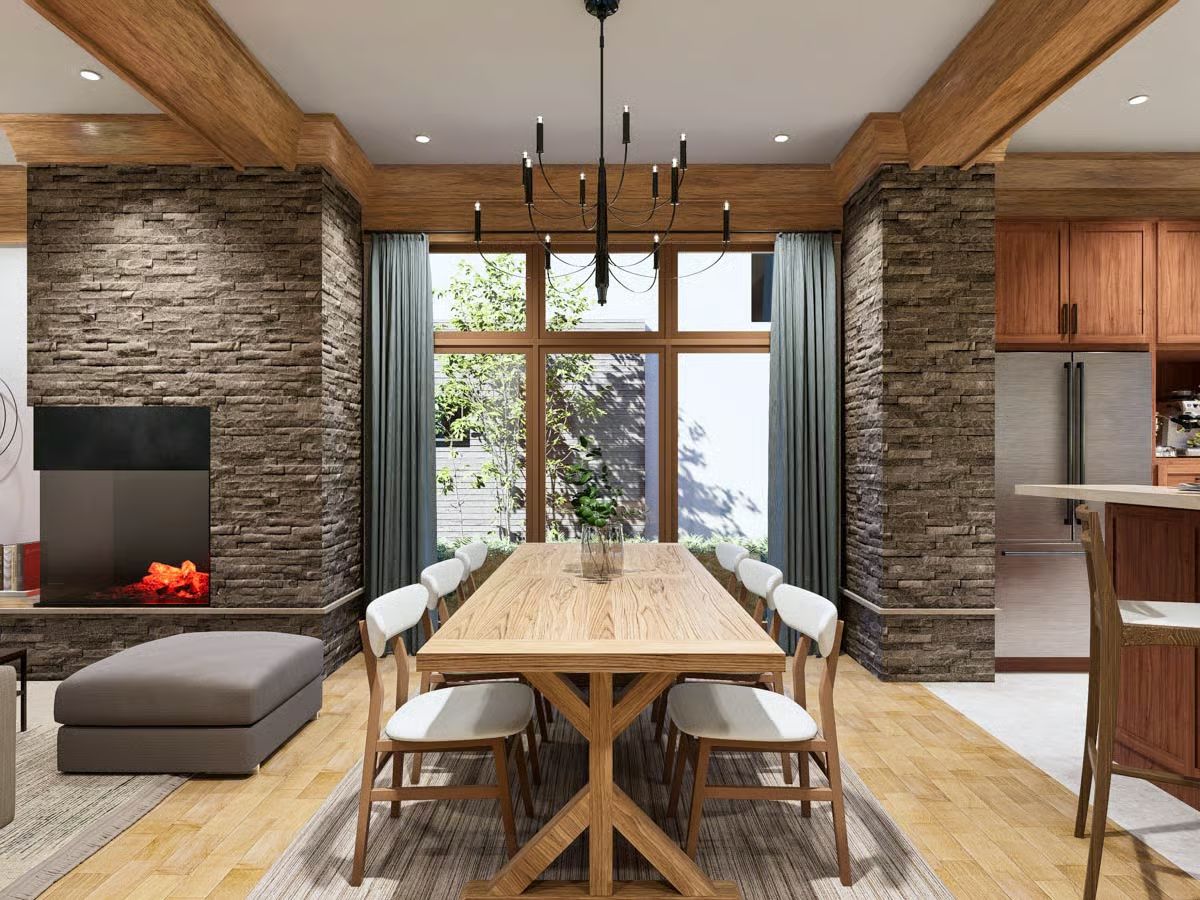
Kitchen
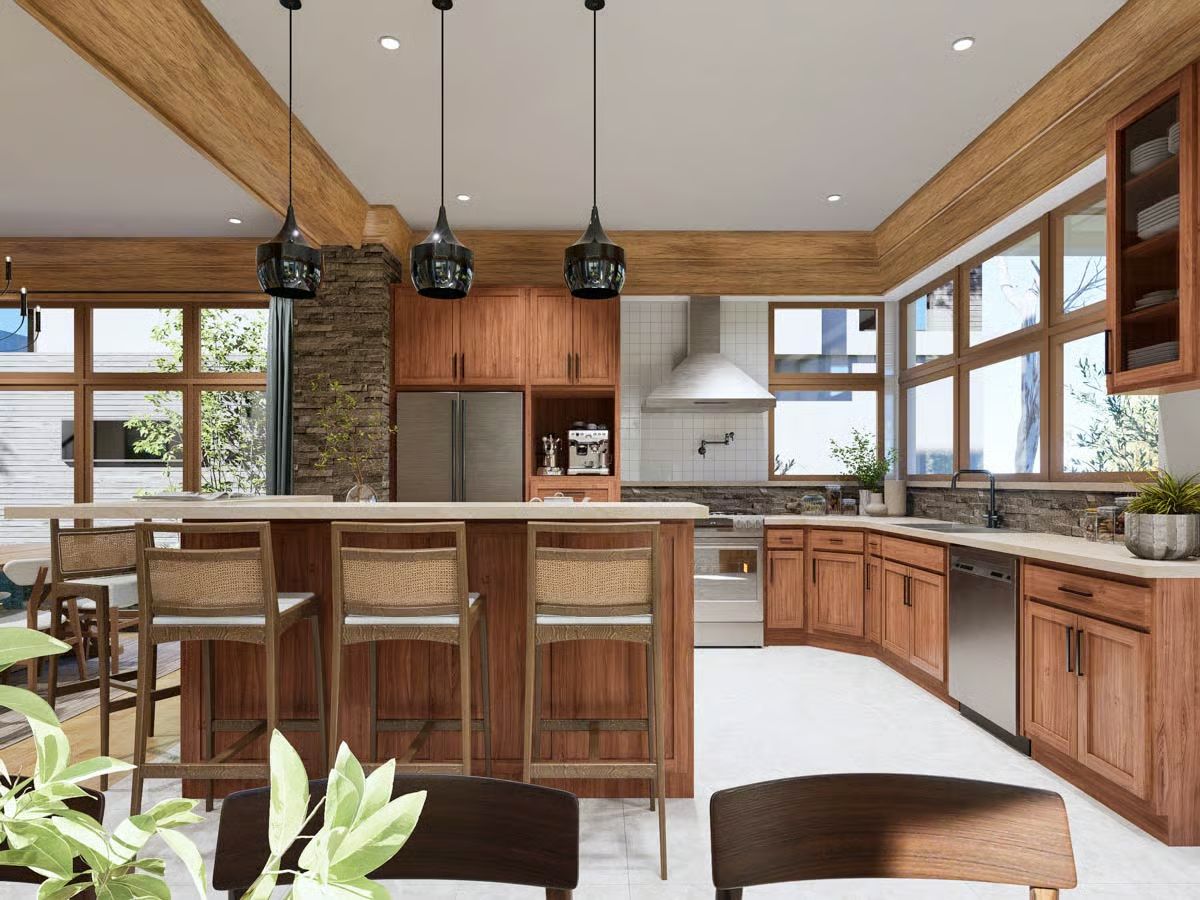
Kitchen
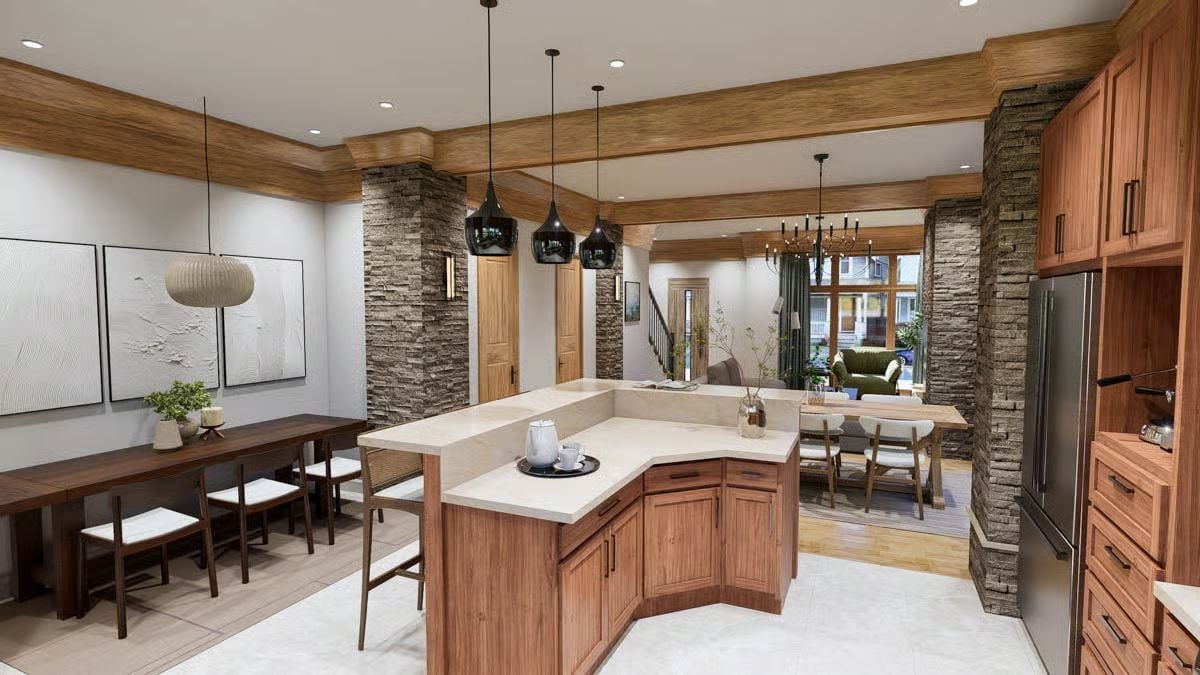
🔥 Create Your Own Magical Home and Room Makeover
Upload a photo and generate before & after designs instantly.
ZERO designs skills needed. 61,700 happy users!
👉 Try the AI design tool here
Breakfast Nook
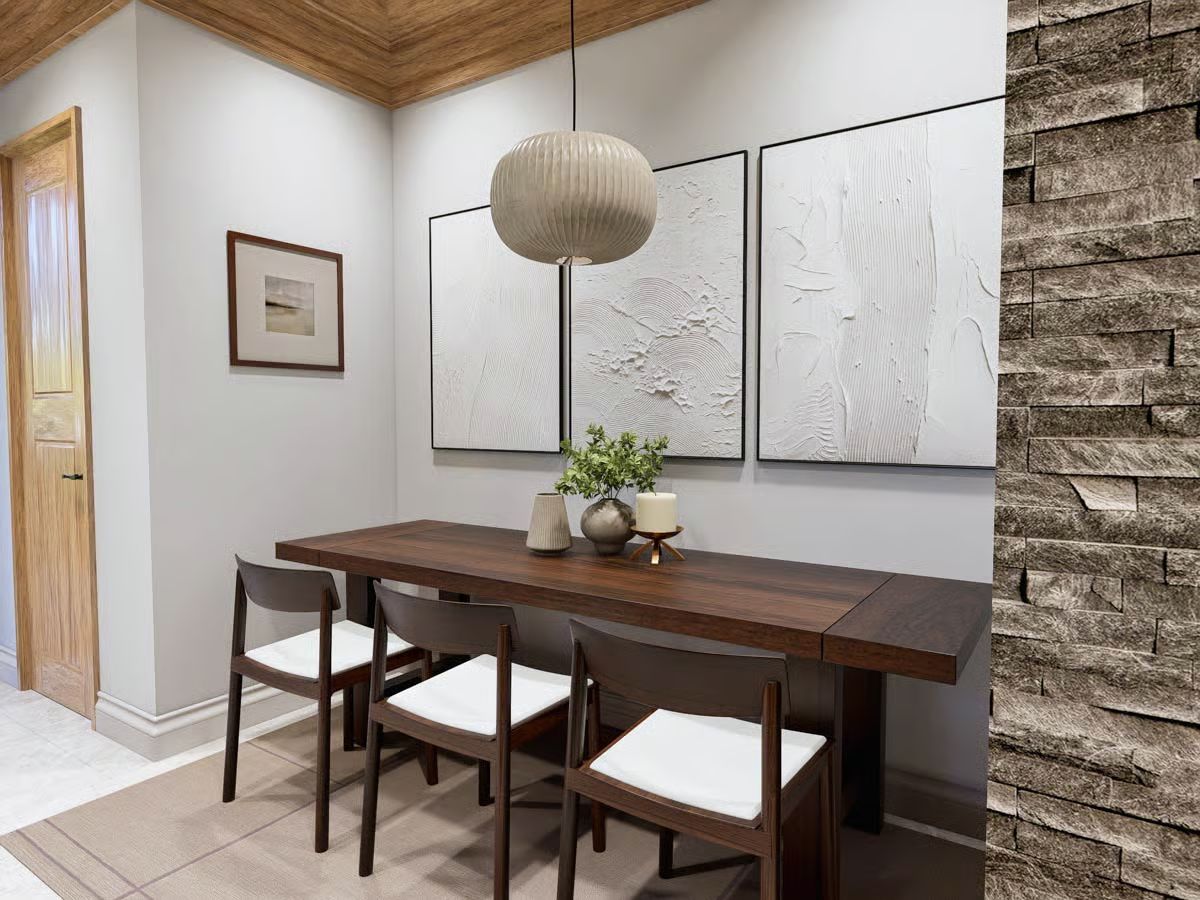
Office
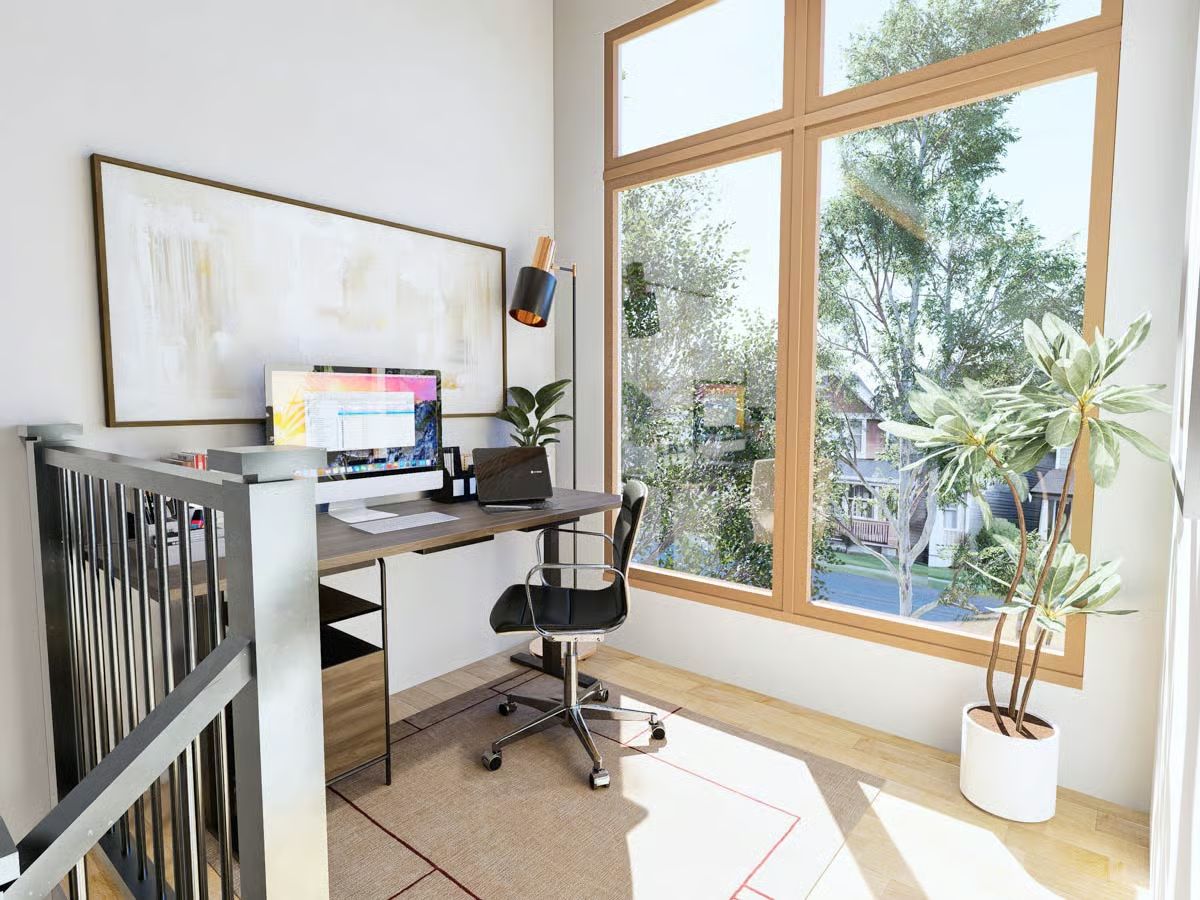
Office
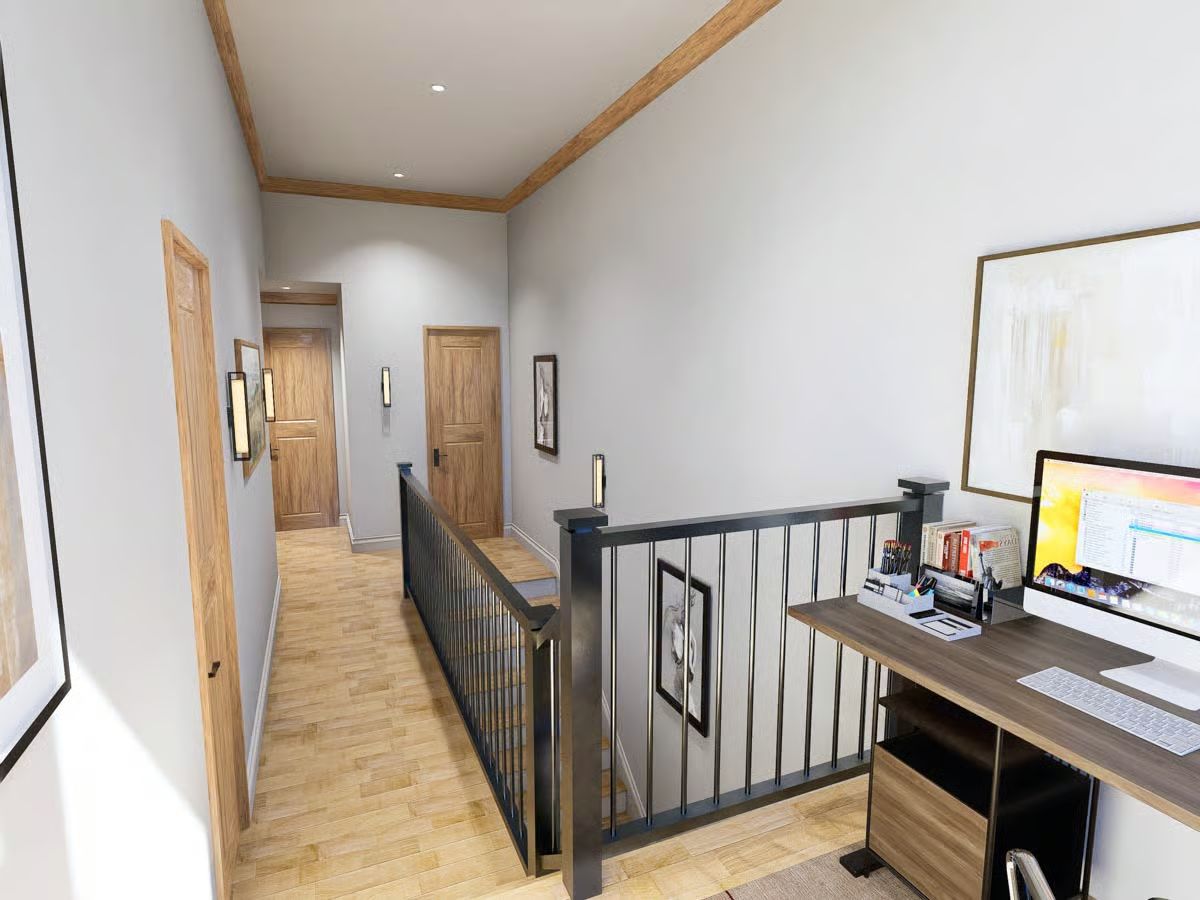
Upstairs Hall
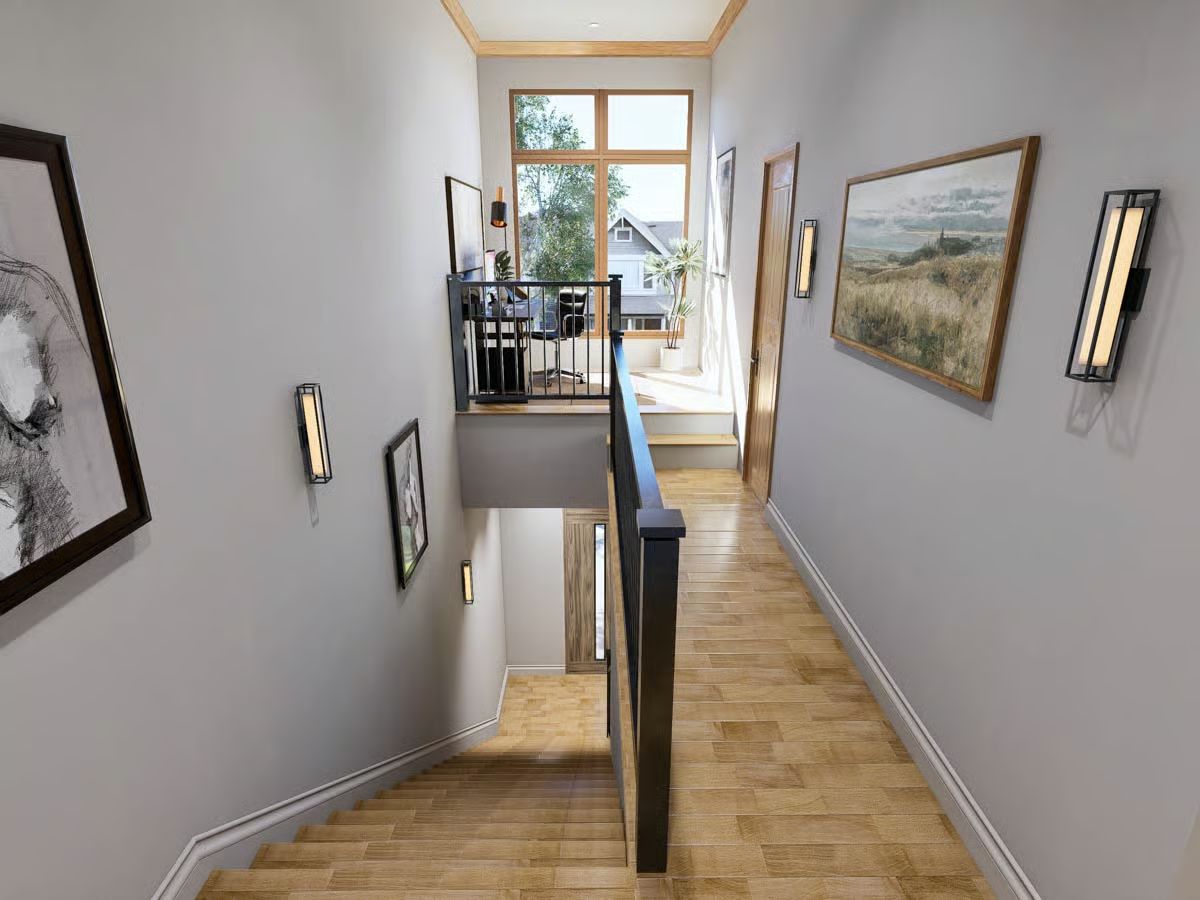
Primary Bedroom
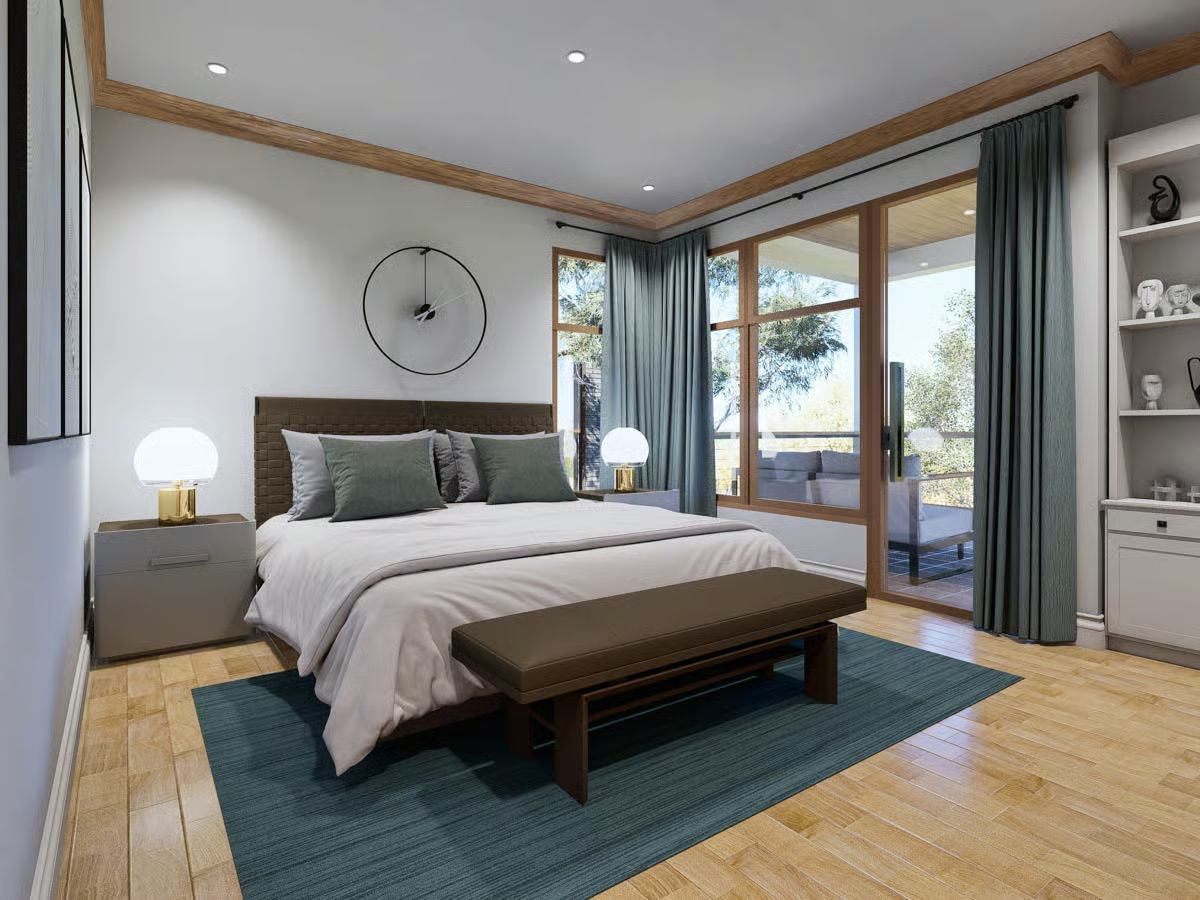
Would you like to save this?
Primary Bathroom
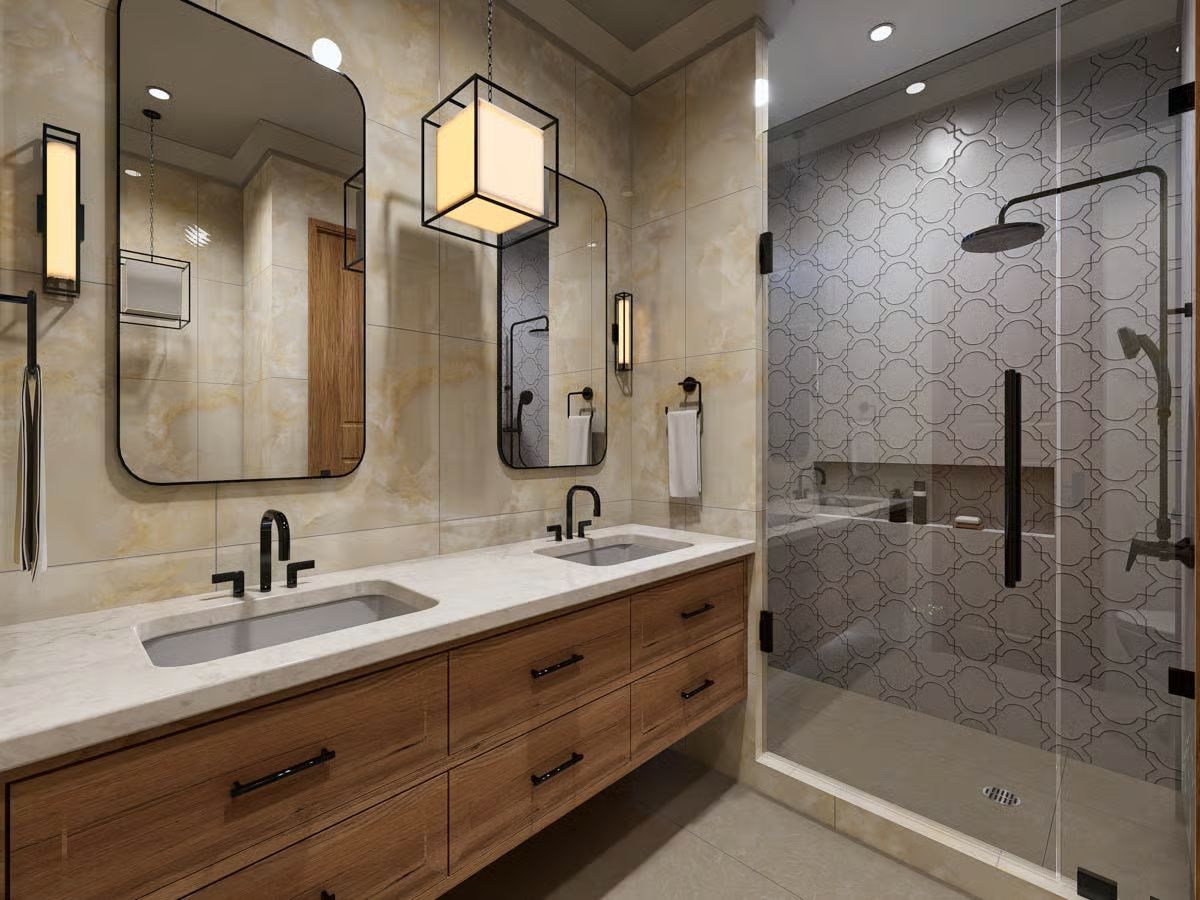
Details
This contemporary duplex showcases a bold, symmetrical façade defined by clean lines, flat rooflines, and expansive windows that flood the interiors with natural light. A blend of stone, wood, and modern cladding creates rich texture and contrast, while vertical paneling and sleek black framing emphasize height and balance. Dual entry doors, each accented with minimalist detailing, provide private access to both units under a shared overhang, giving the structure a cohesive and elegant appeal.
Each unit’s main level features a seamless open-concept layout ideal for modern living. The foyer opens to a spacious living area that flows naturally into the dining room and kitchen, where an island anchors the space for cooking and gathering. A breakfast nook overlooks the rear porch, offering a relaxing spot for morning coffee or casual meals. The floor plan maintains an effortless flow between public and private zones, with a powder room conveniently placed near the entry.
Upstairs, each residence includes three bedrooms, two full baths, and a flexible office space perfect for remote work or study. The primary suite offers a walk-in closet, a full bath, and a private balcony that extends the indoor space outdoors. Two additional bedrooms share a well-appointed bathroom, completing the upper level with both comfort and function.
Pin It!
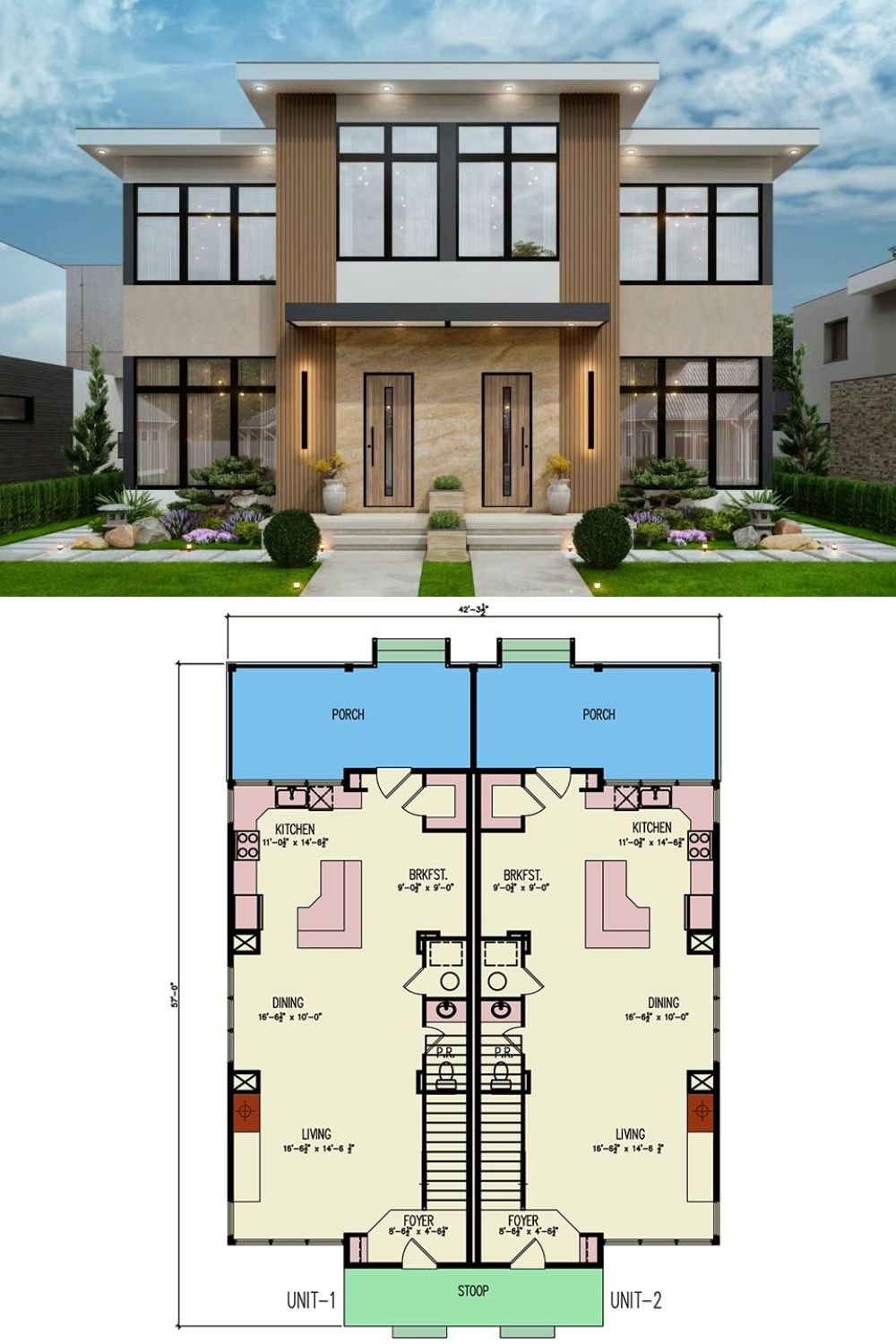
Architectural Designs Plan 25934GE






