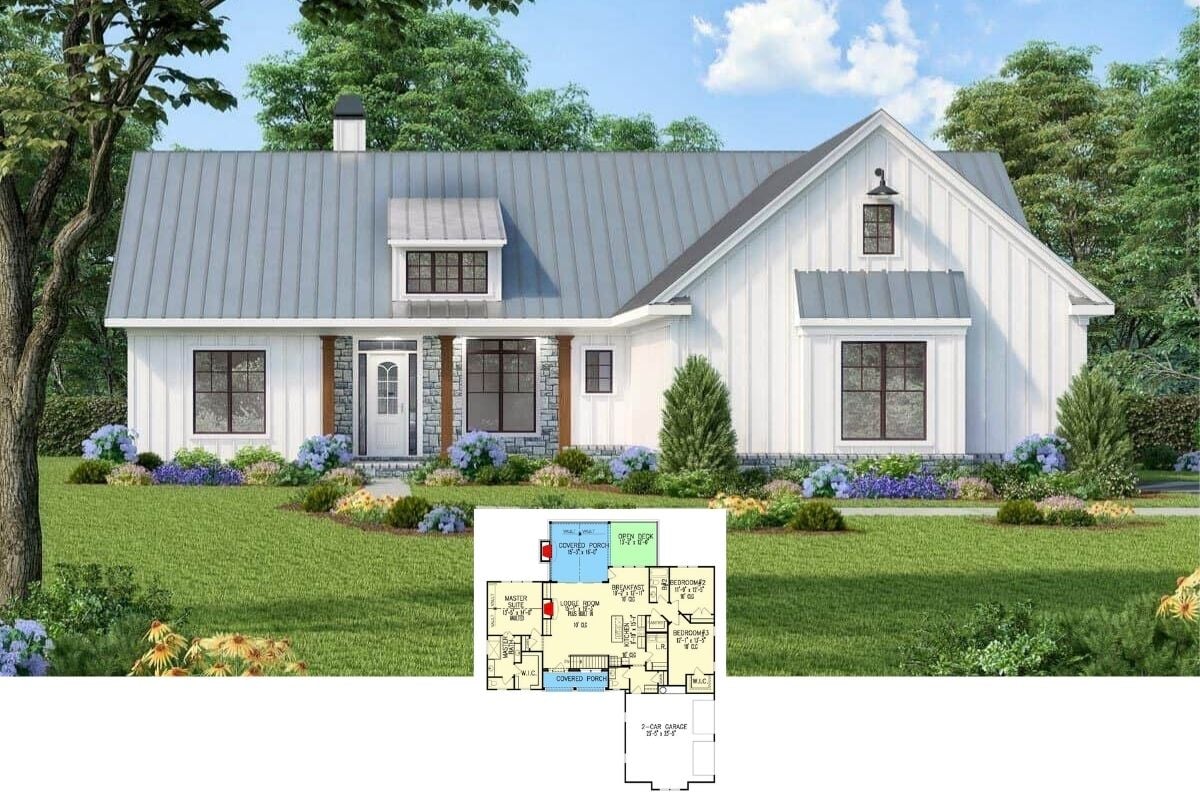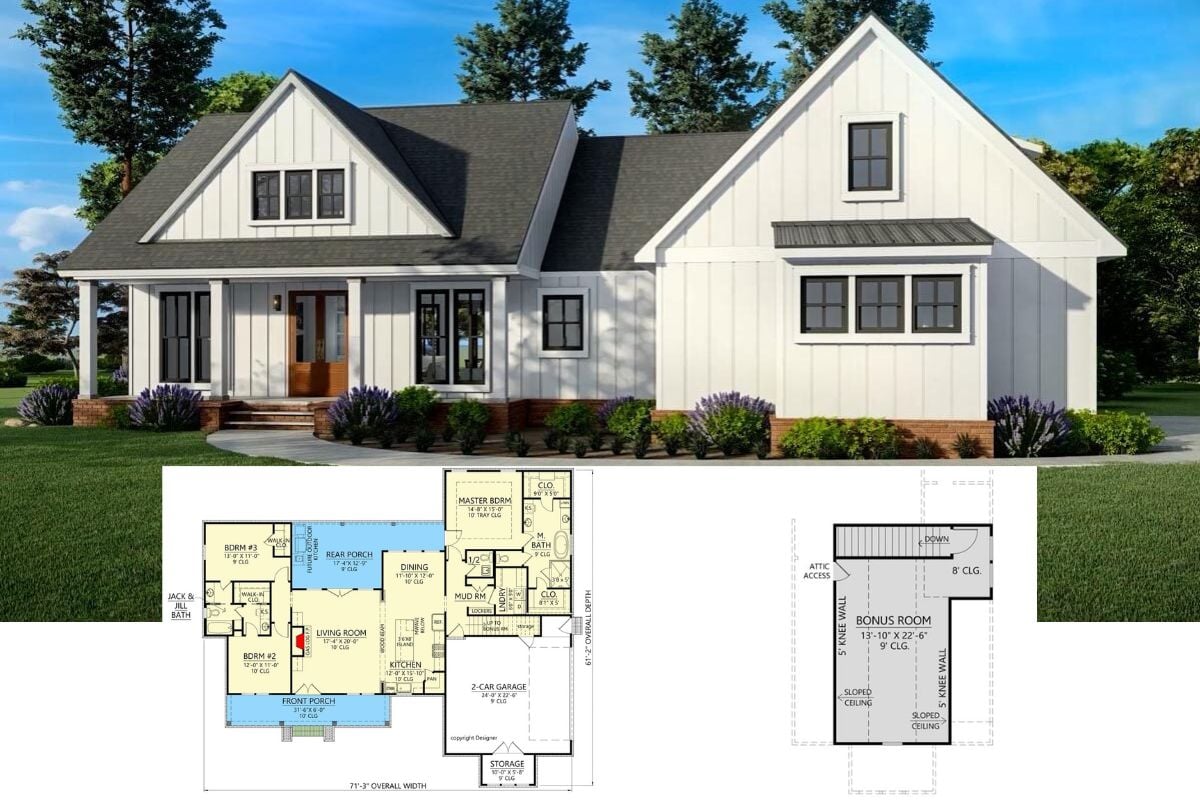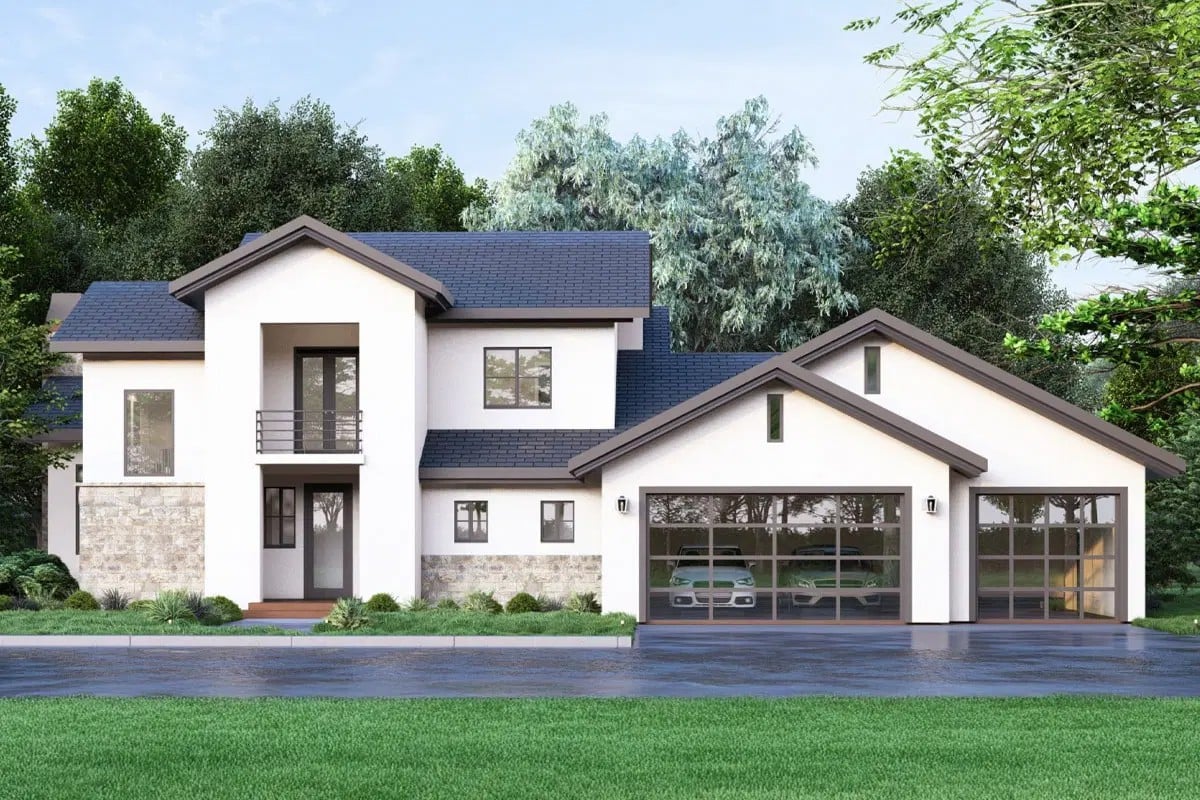
Specifications
- Sq. Ft.: 2,842
- Bedrooms: 4
- Bathrooms: 2.5
- Stories: 2
- Garage: 4
Main Level Floor Plan
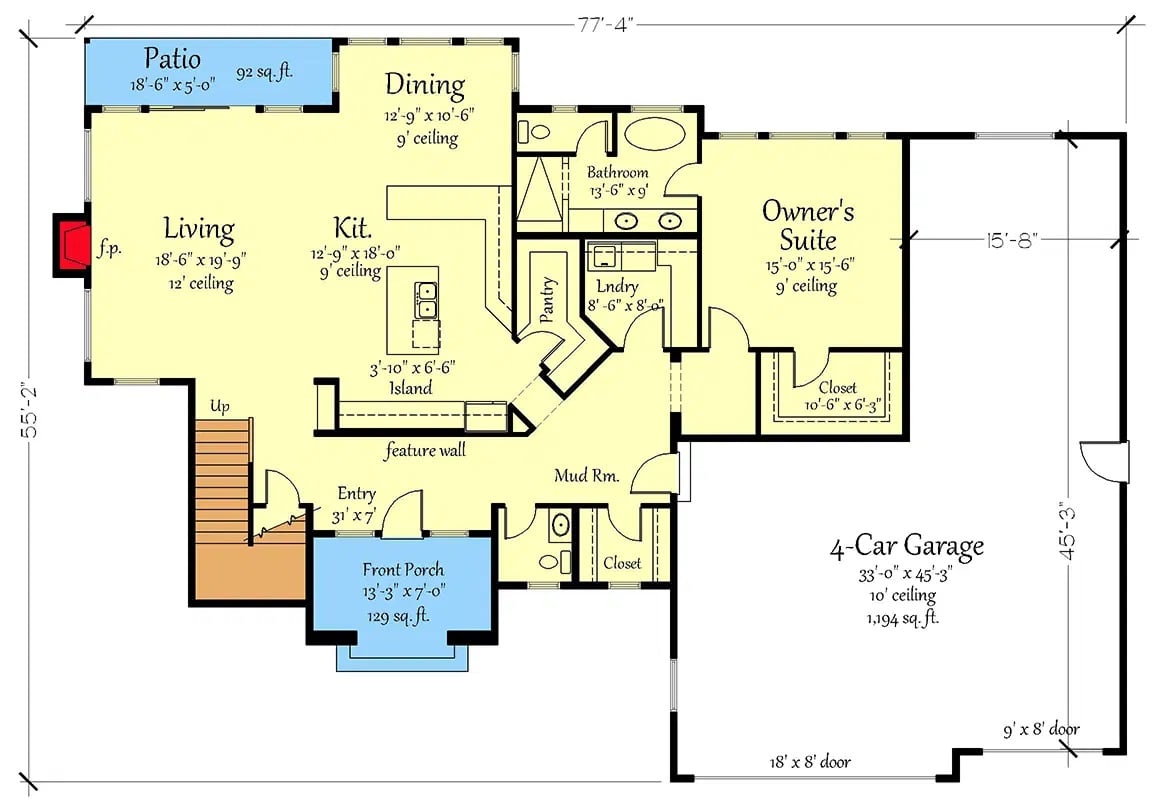
Second Level Floor Plan
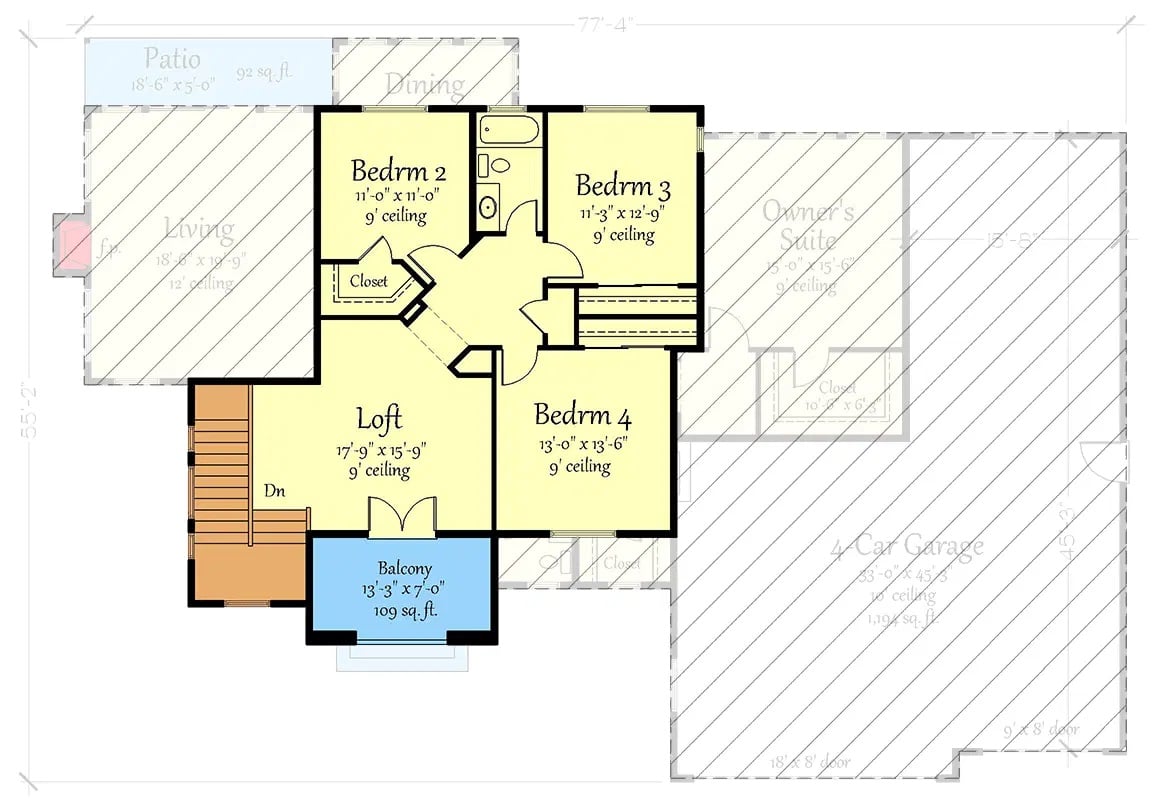
3D Main Level Floor Plan

3D Second Level Floor Plan
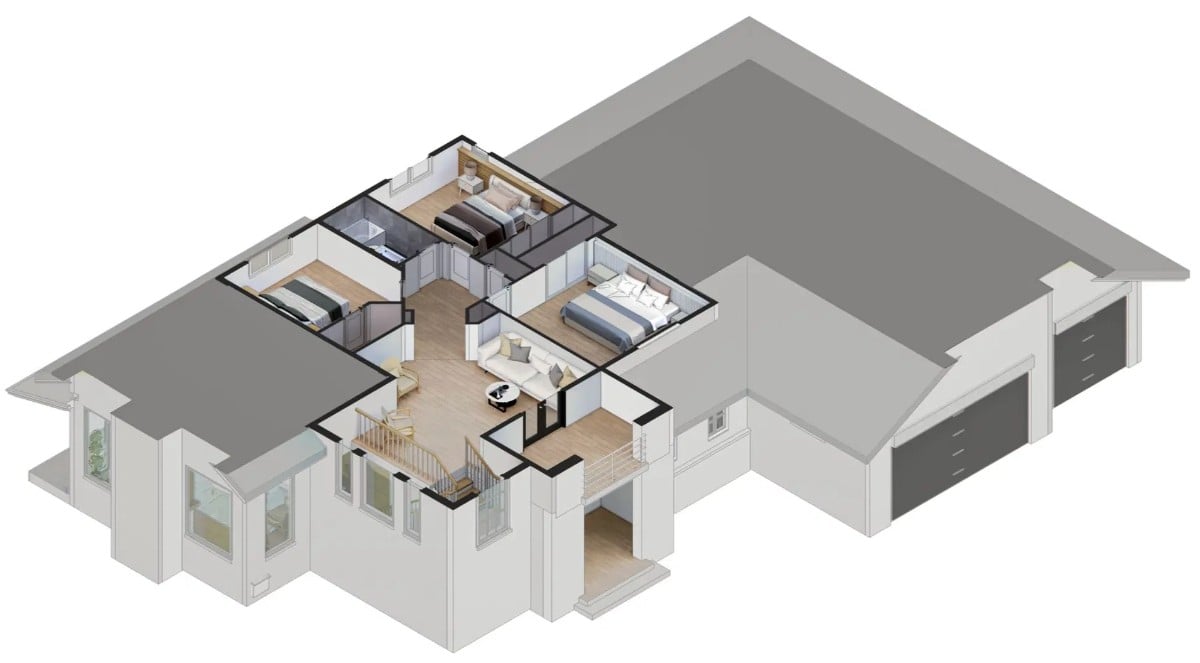
Front View
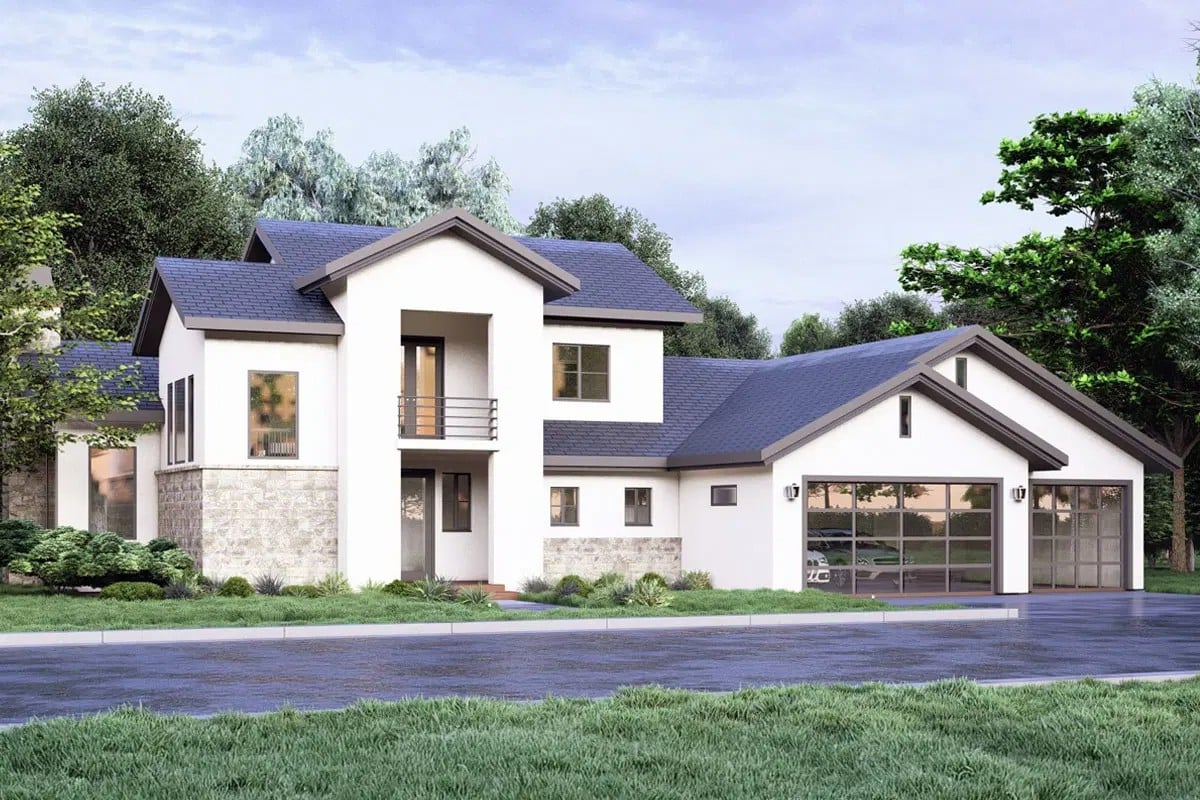
Living Room
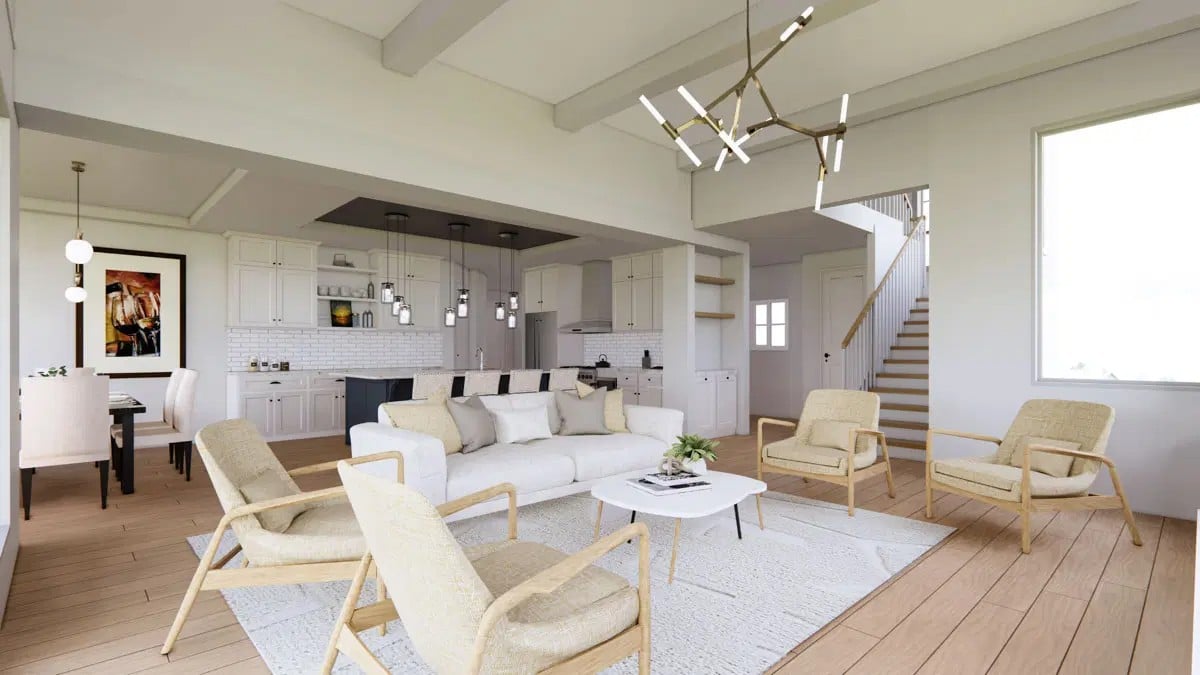
Living Room
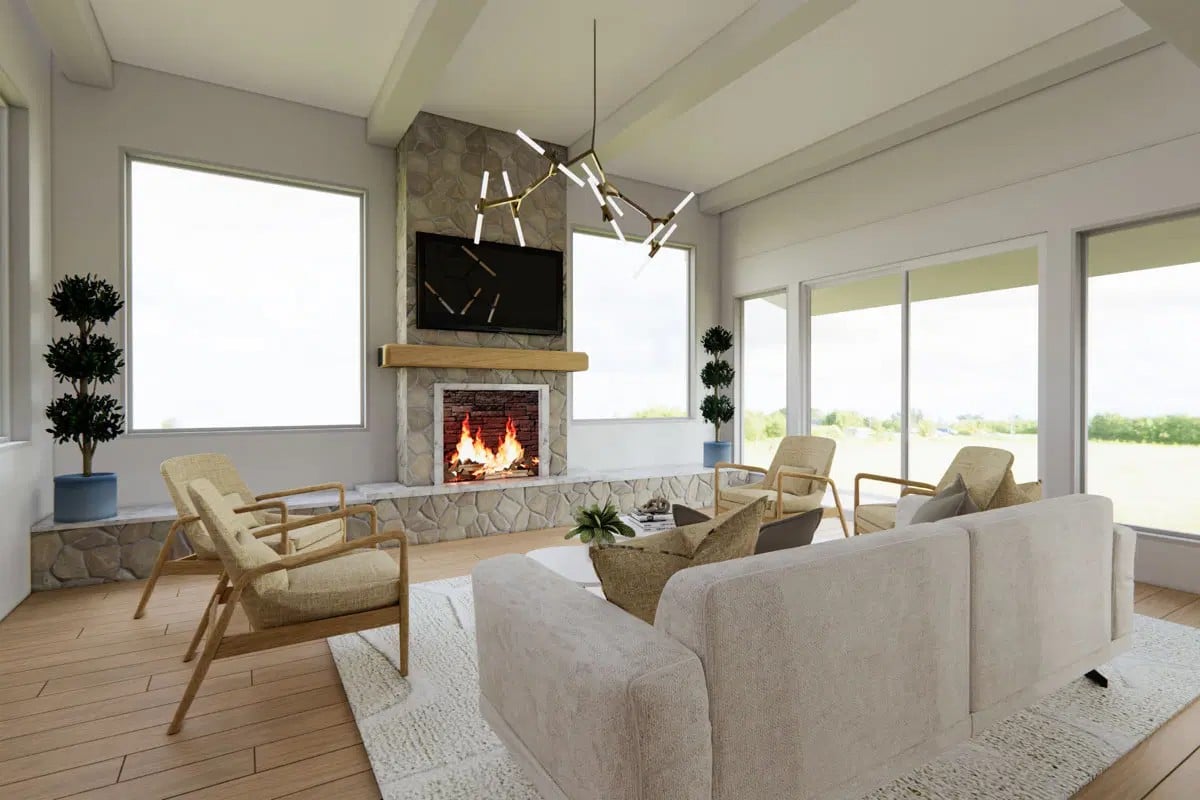
Open-Concept Living
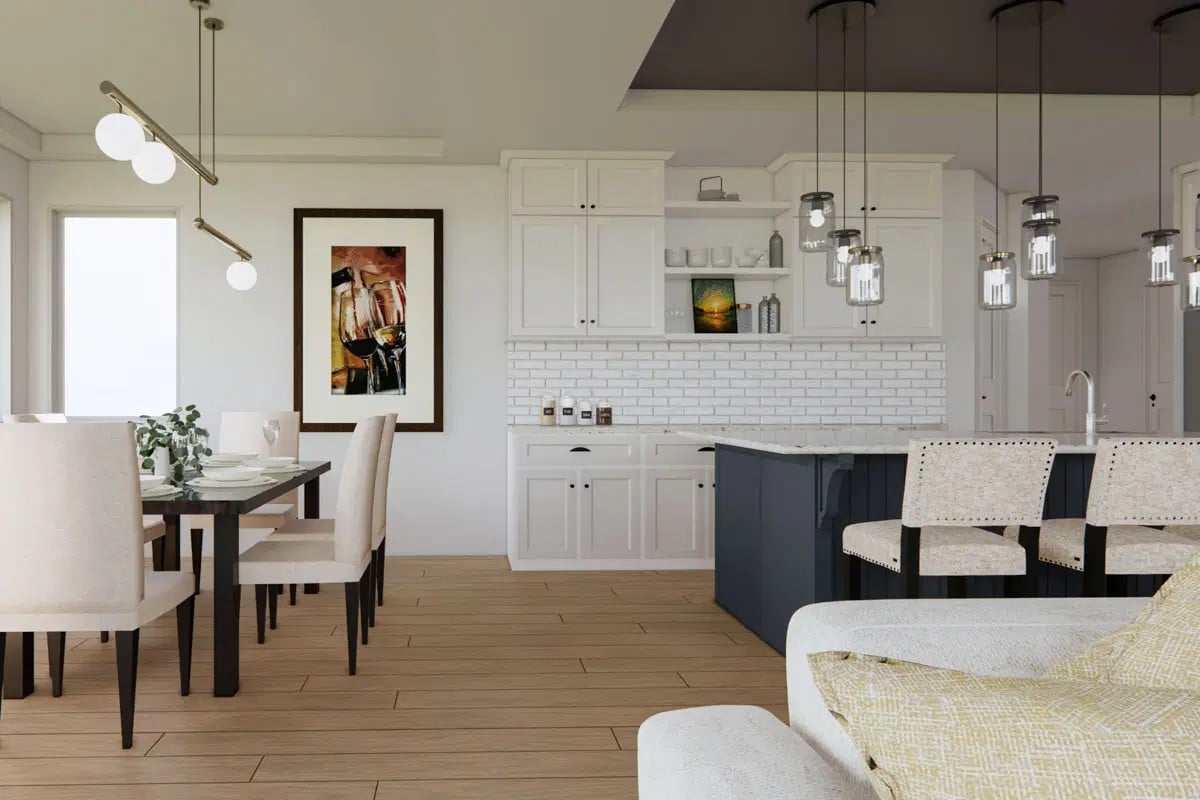
Kitchen

Dining Area
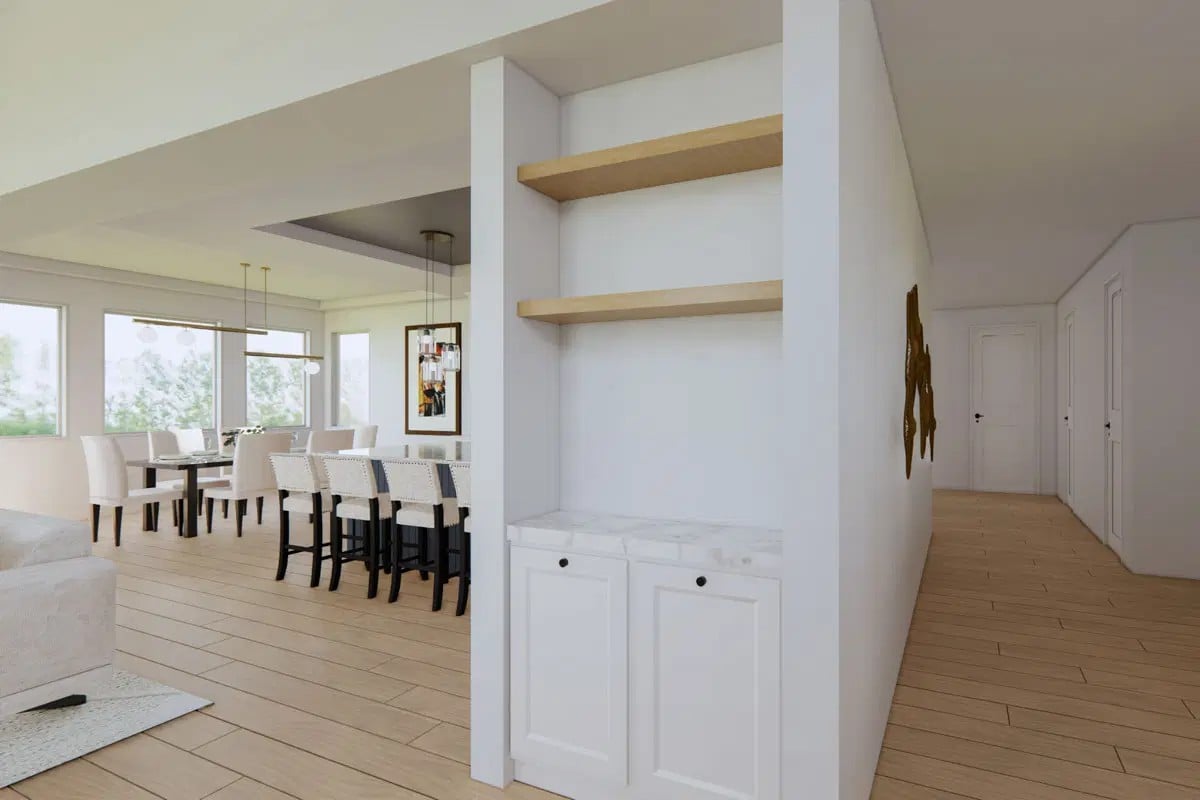
Bedroom
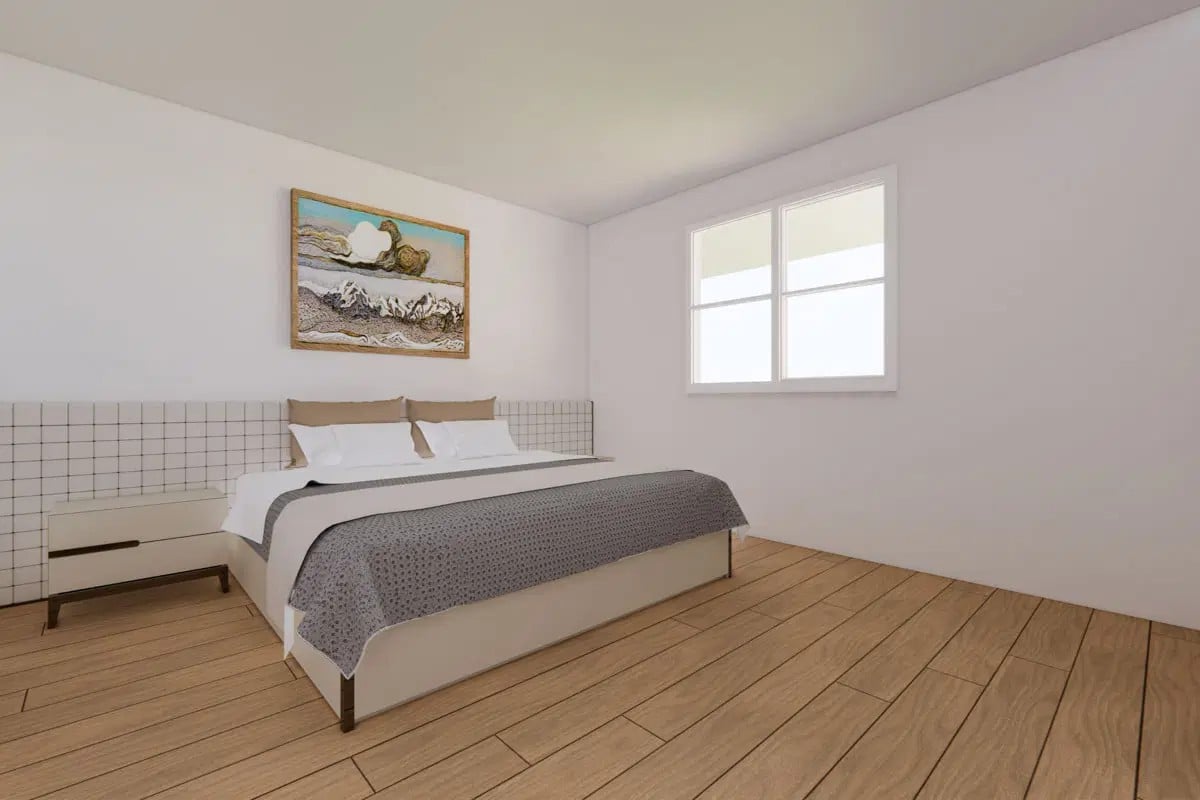
Loft
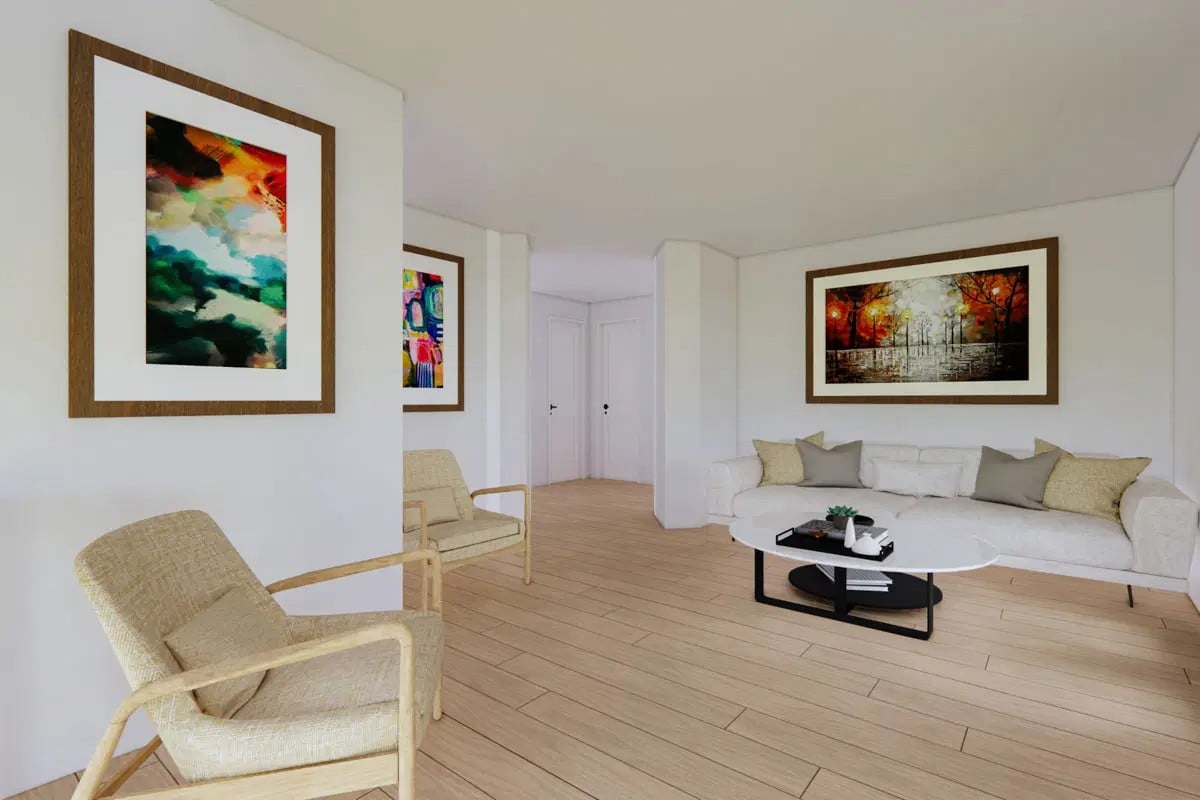
Bathroom
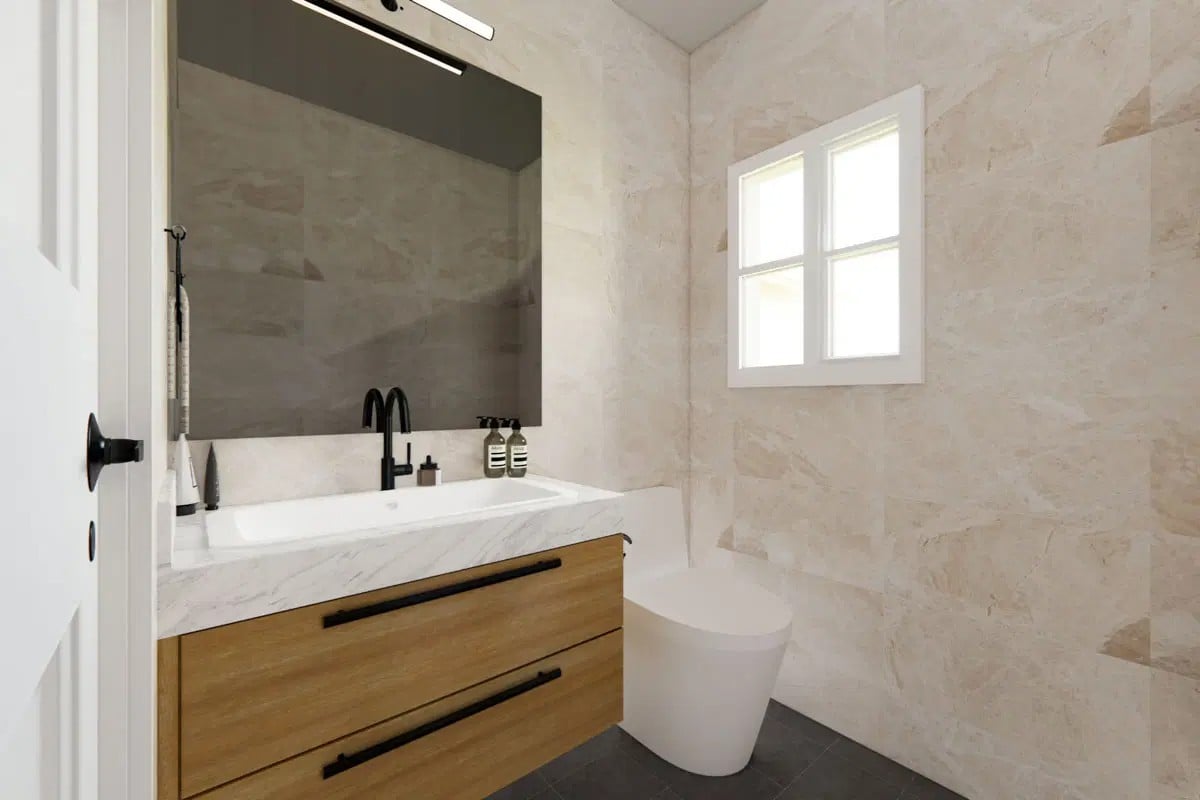
Bedroom

Bedroom
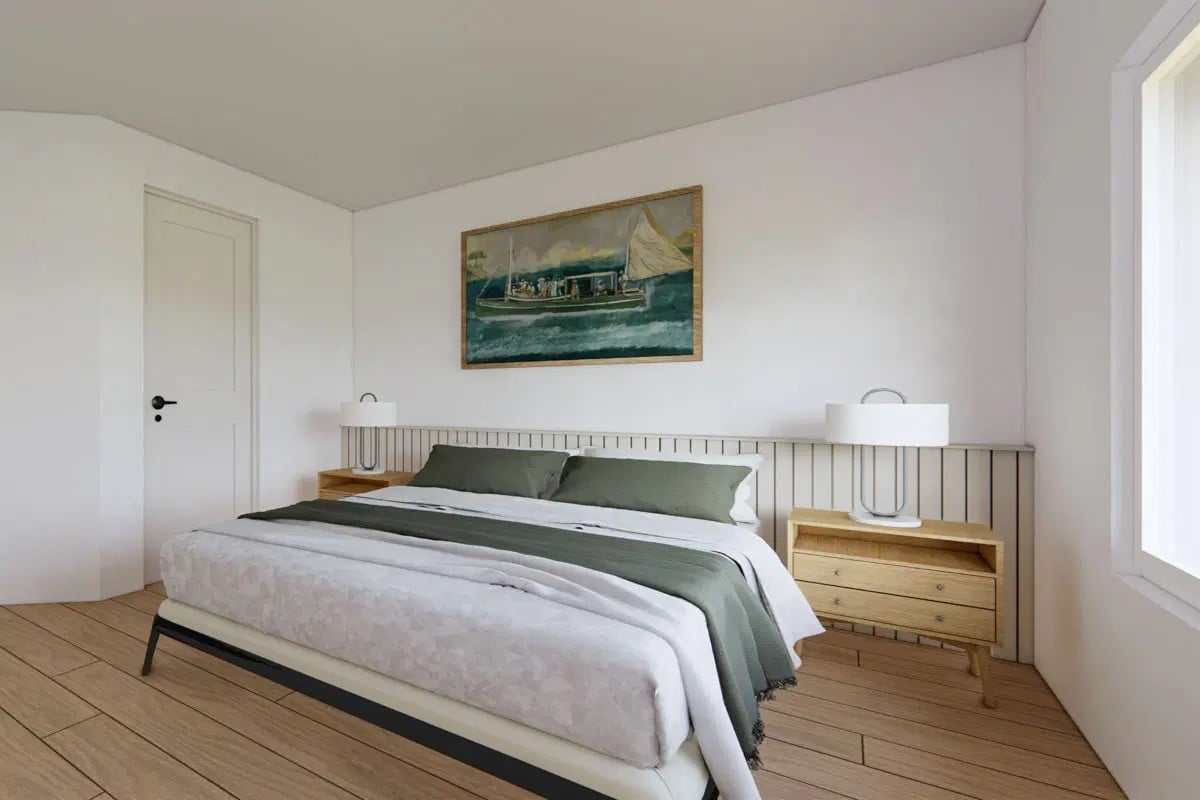
Primary Bedroom
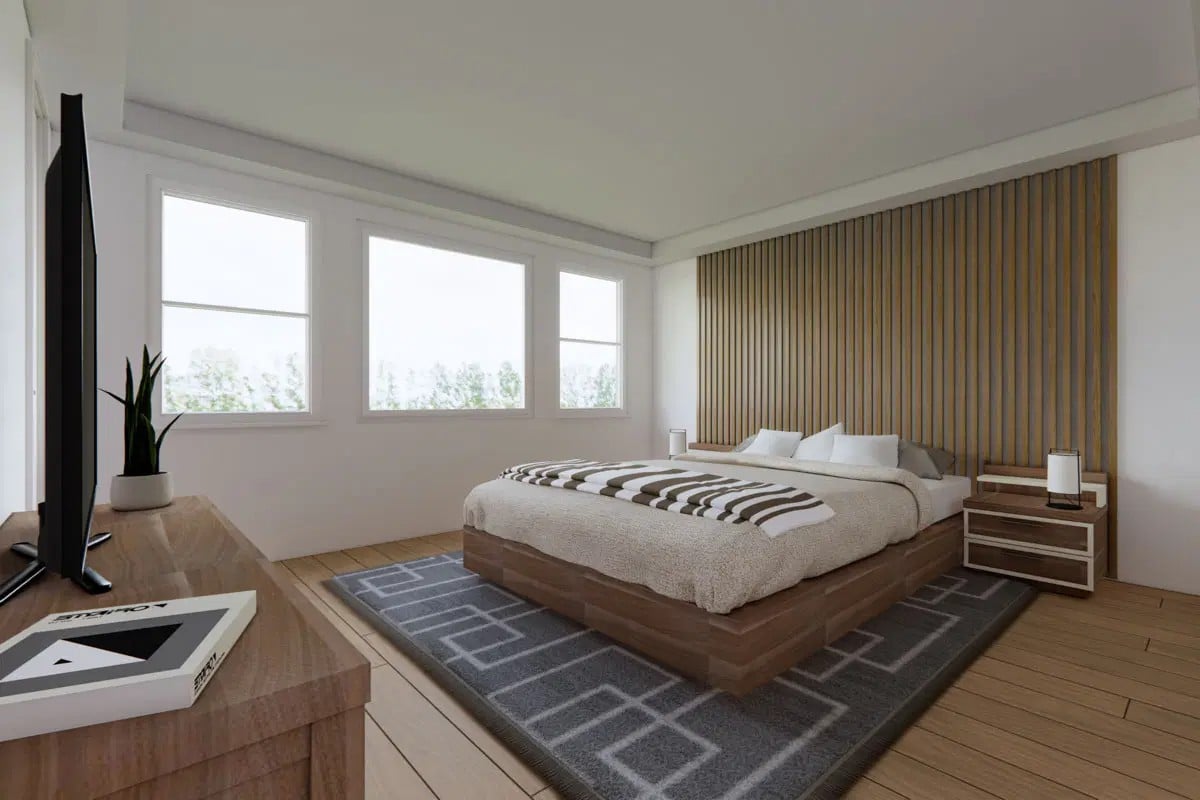
Primary Bathroom
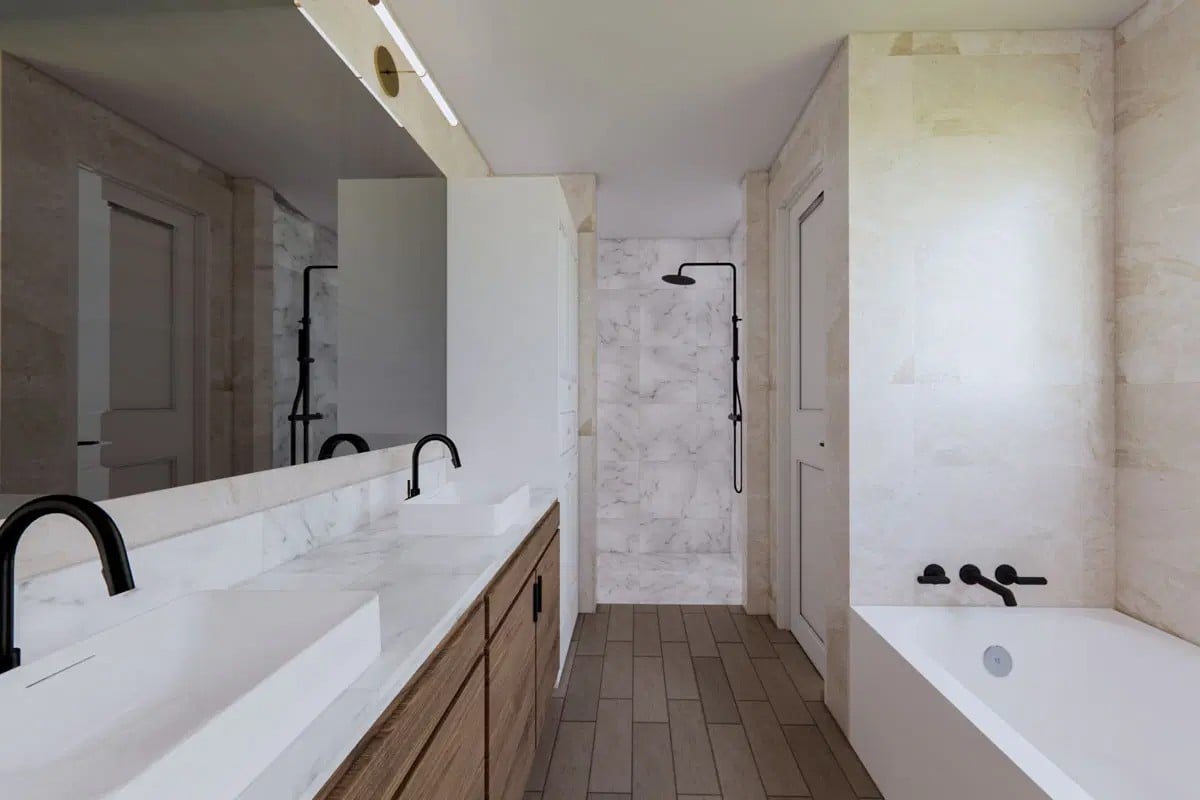
Primary Closet

Laundry Room
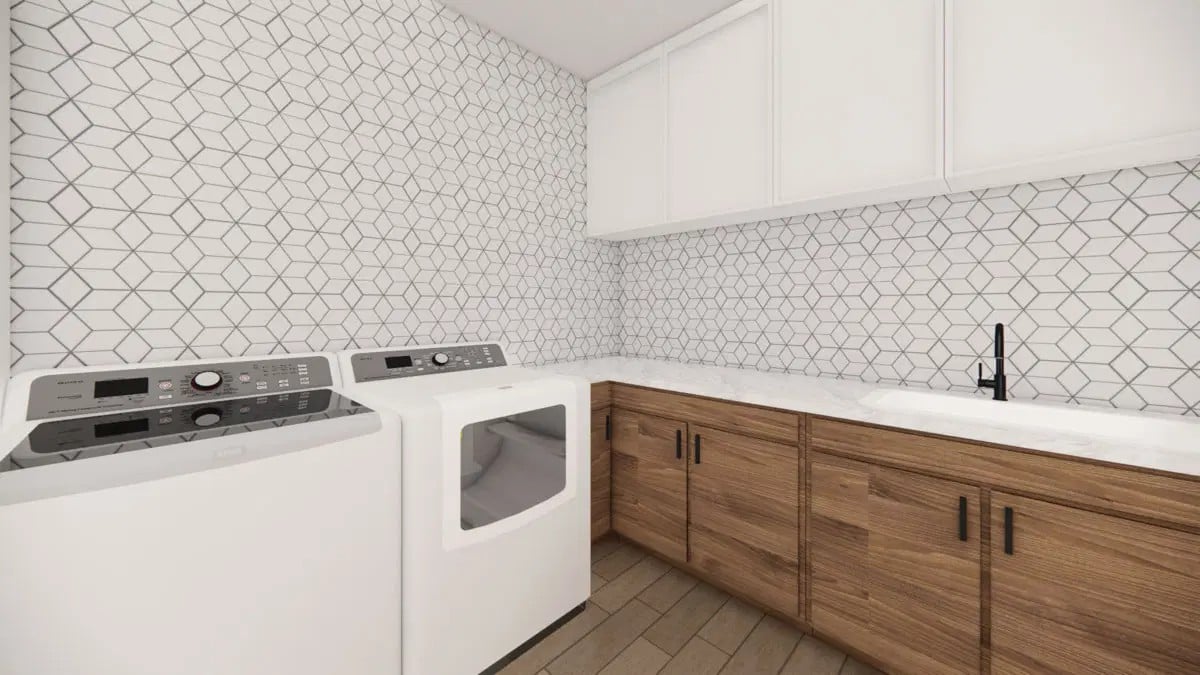
Front Elevation

Right Elevation
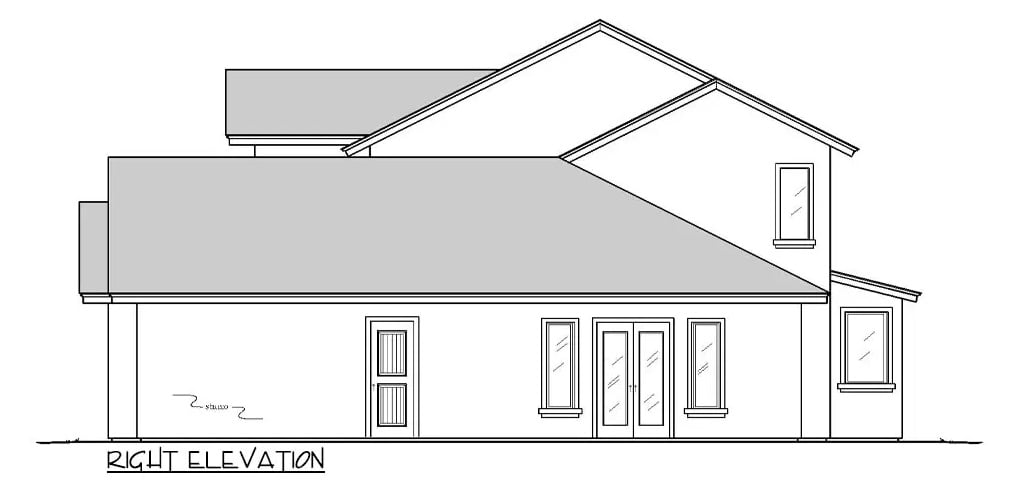
Left Elevation
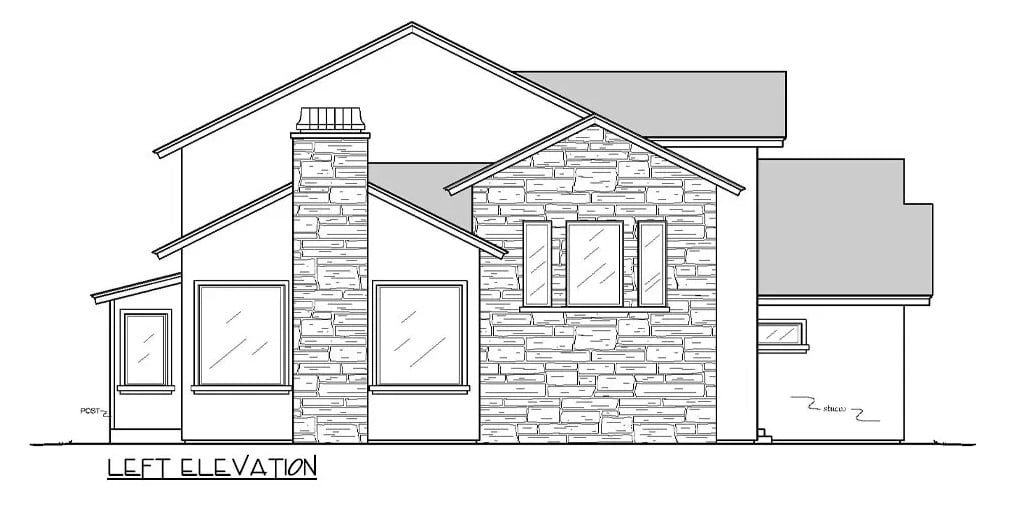
Rear Elevation
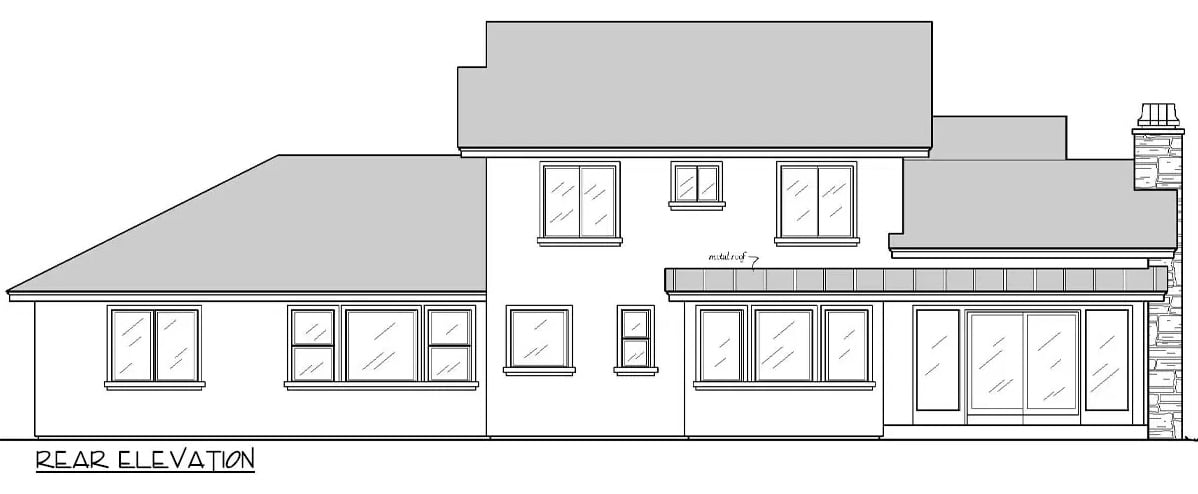
Details
Clad in a stone and stucco exterior, this two-story farmhouse is thoughtfully designed for both family living and entertaining. Its open floor plan creates a seamless flow between the living room, kitchen, dining area, and covered back patio, offering expansive views and a perfect setting for social gatherings or quiet relaxation.
The kitchen serves as the heart of the home, featuring a large island and a walk-in pantry. Its effortless connection to the living and dining areas enhances functionality, making it perfect for hosting family dinners or entertaining guests.
Retreat to the primary suite and discover a roomy walk-in closet and a spa-like ensuite.
Upstairs, three additional bedrooms are complemented by a versatile loft and a charming balcony, providing a dedicated space for kids to play or relax while keeping the main living areas tidy.
A spacious 4-car garage offers ample room for vehicles, storage, and hobbies, making it ideal for busy families or car enthusiasts.
Pin It!
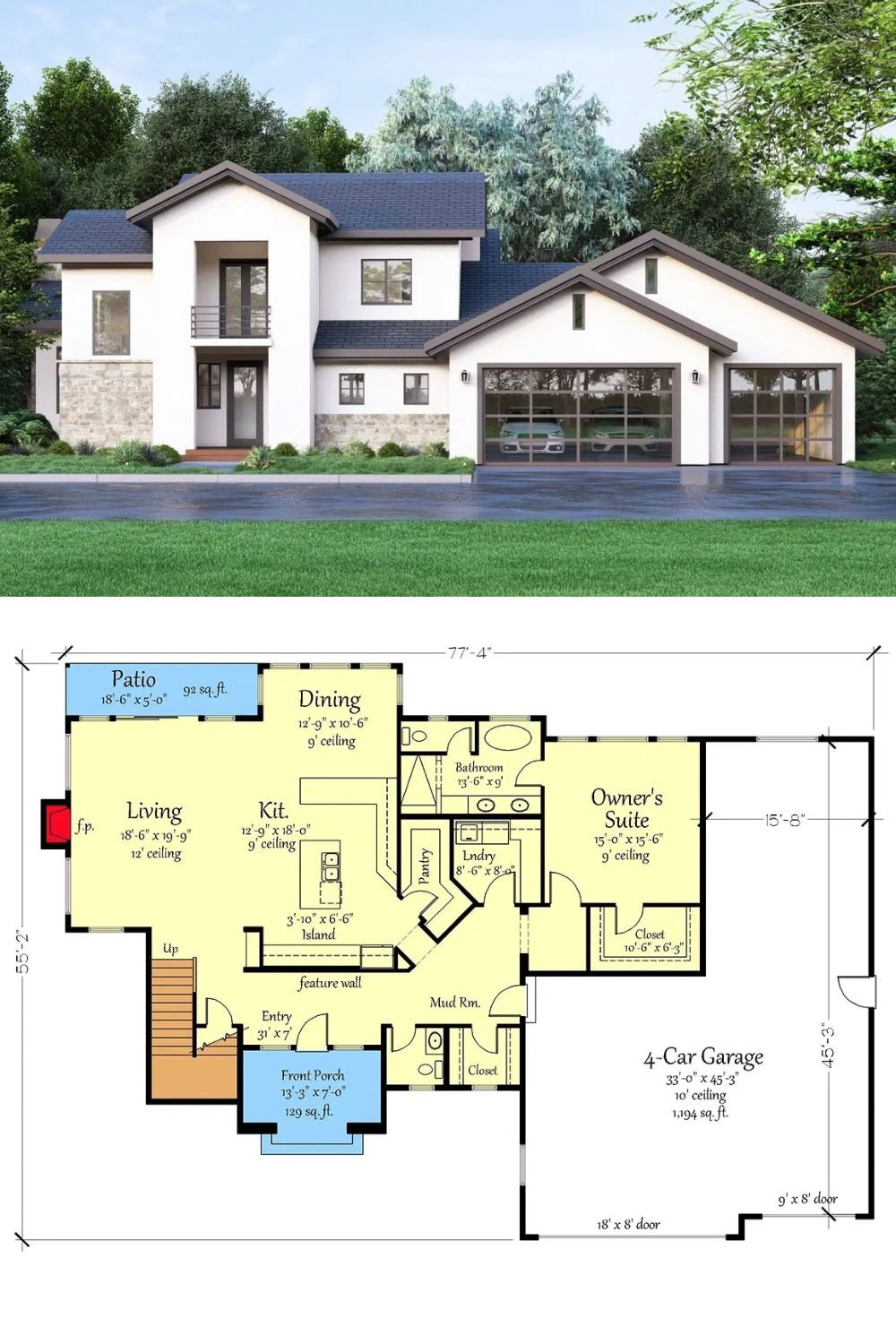
Architectural Designs Plan 833017WAT


