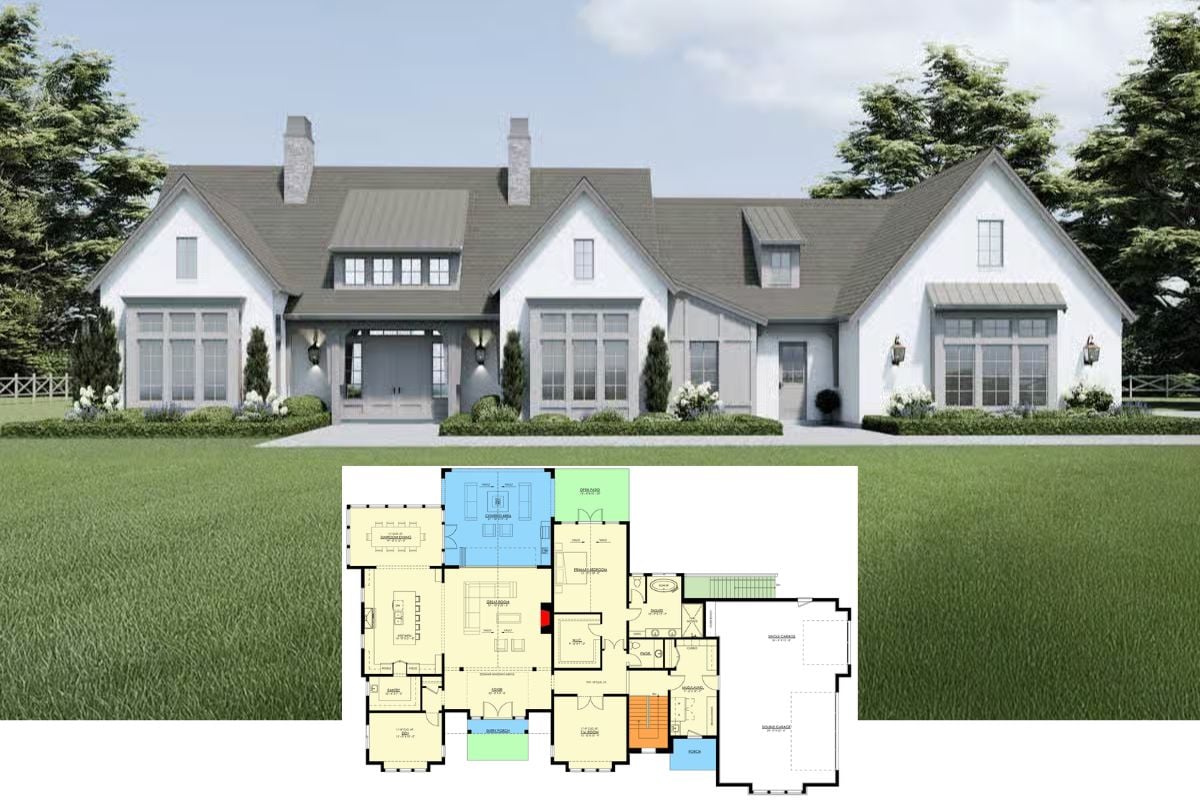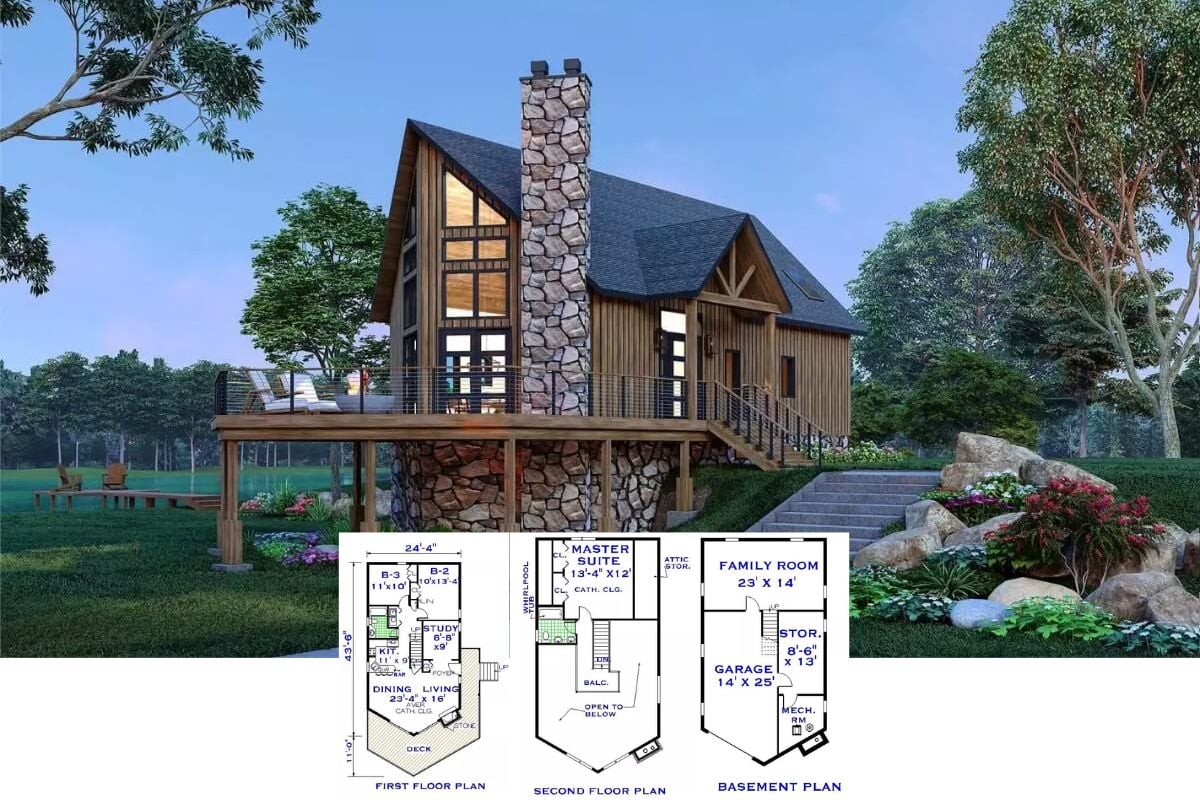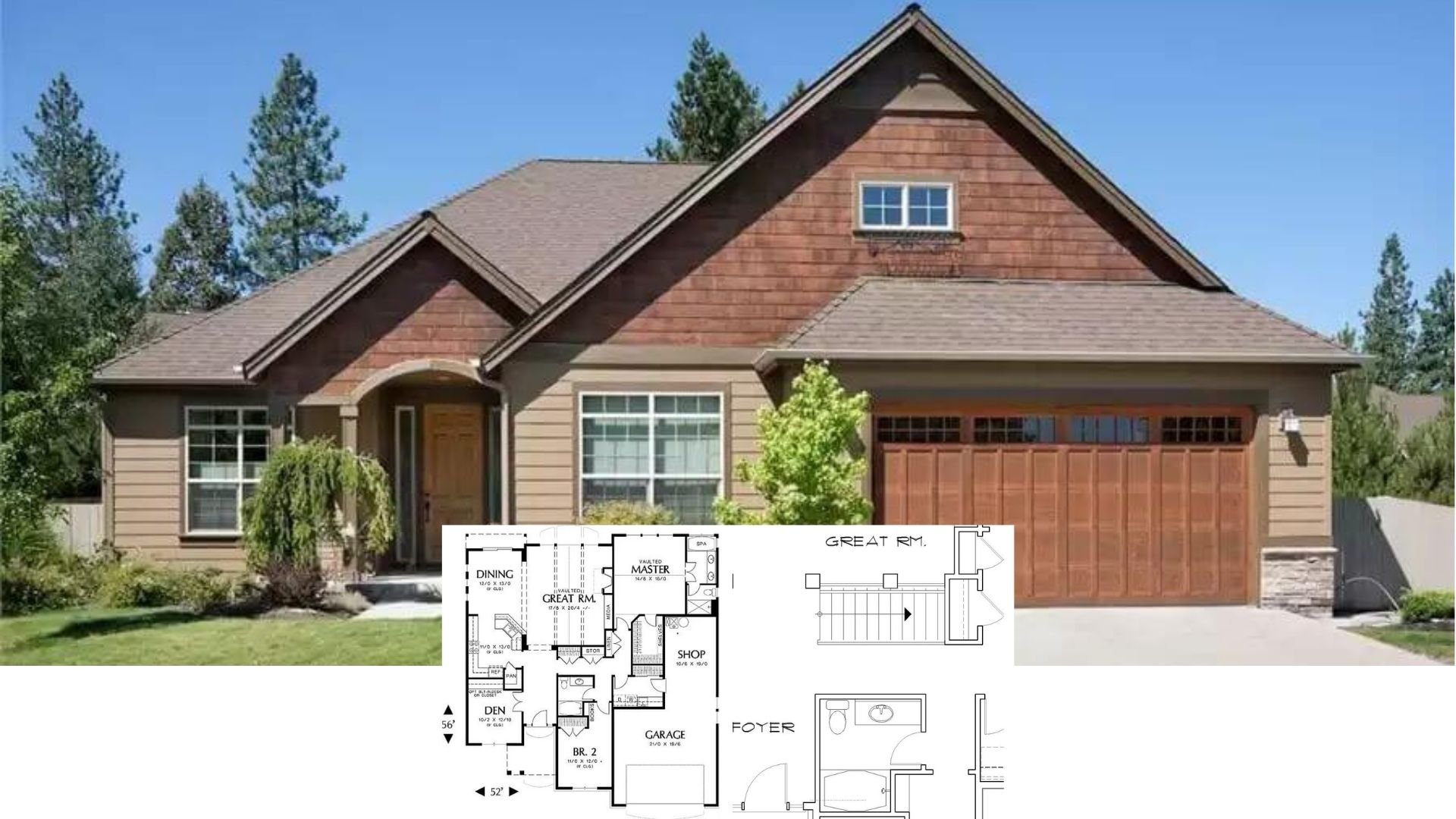
Would you like to save this?
Specifications
- Sq. Ft.: 3,338
- Bedrooms: 5
- Bathrooms: 3.5
- Stories: 2
- Garage: 3
Main Level Floor Plan

Second Level Floor Plan

🔥 Create Your Own Magical Home and Room Makeover
Upload a photo and generate before & after designs instantly.
ZERO designs skills needed. 61,700 happy users!
👉 Try the AI design tool here
Lower Level Floor Plan

Front View

Rear View

Front Entry

Would you like to save this?
Foyer

Living Room

Kitchen

Dining Room

Primary Bedroom

Primary Tub

Bedroom

Bathroom

🔥 Create Your Own Magical Home and Room Makeover
Upload a photo and generate before & after designs instantly.
ZERO designs skills needed. 61,700 happy users!
👉 Try the AI design tool here
Rec Room

Details
This contemporary home exhibits a striking presence with its bold architectural elements and mixed-material façade. A combination of natural stone, board and batten siding, and metal accents creates a refined yet modern aesthetic. Expansive windows, gabled rooflines, and a curved entryway add sophistication and dimension to the design.
The main floor plan is designed for seamless indoor-outdoor living, featuring a covered porch and a pergola-covered deck. Inside, an open-concept layout connects the living room, dining area, and kitchen, with a large island and pantry for added convenience. The primary bedroom includes a walk-in closet, a spa-like ensuite, and private access to the pergola deck. A flexible room near the entry serves as a second bedroom or study. The mudroom and laundry area provide direct access to the attached garage.
Upstairs, you’ll find two additional bedrooms, each with generous closet space and ensuite full bath. A spacious loft offers a versatile space for relaxation or work.
The lower level features a large recreation room that opens to a covered patio, creating an ideal setting for entertainment. A guest bedroom and bathroom provide private accommodations, while unfinished storage areas allow for future expansion or customization.
Pin It!

The Plan Collection – Plan 161-1144






