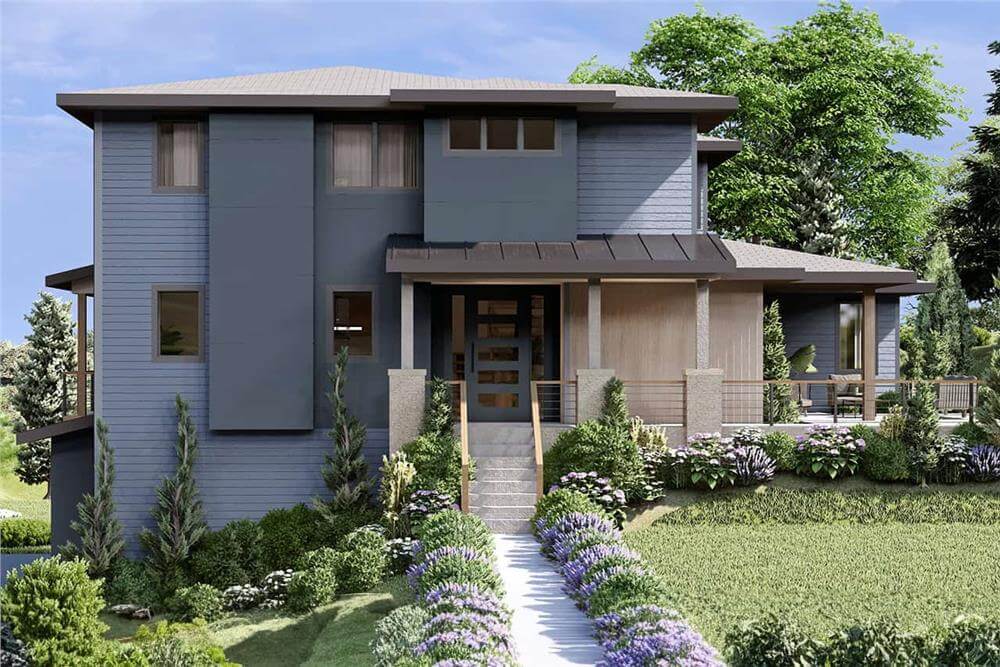
Would you like to save this?
Specifications
- Sq. Ft.: 2,945
- Bedrooms: 4
- Bathrooms: 3.5
- Stories: 2
- Garage: 2
Main Level Floor Plan

Second Level Floor Plan
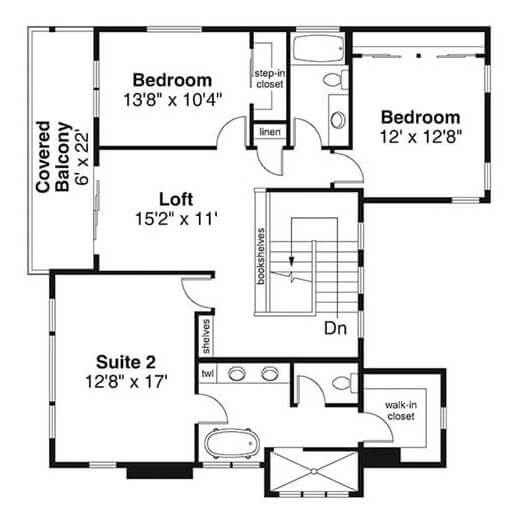
🔥 Create Your Own Magical Home and Room Makeover
Upload a photo and generate before & after designs instantly.
ZERO designs skills needed. 61,700 happy users!
👉 Try the AI design tool here
Lower Level Floor Plan

Left View
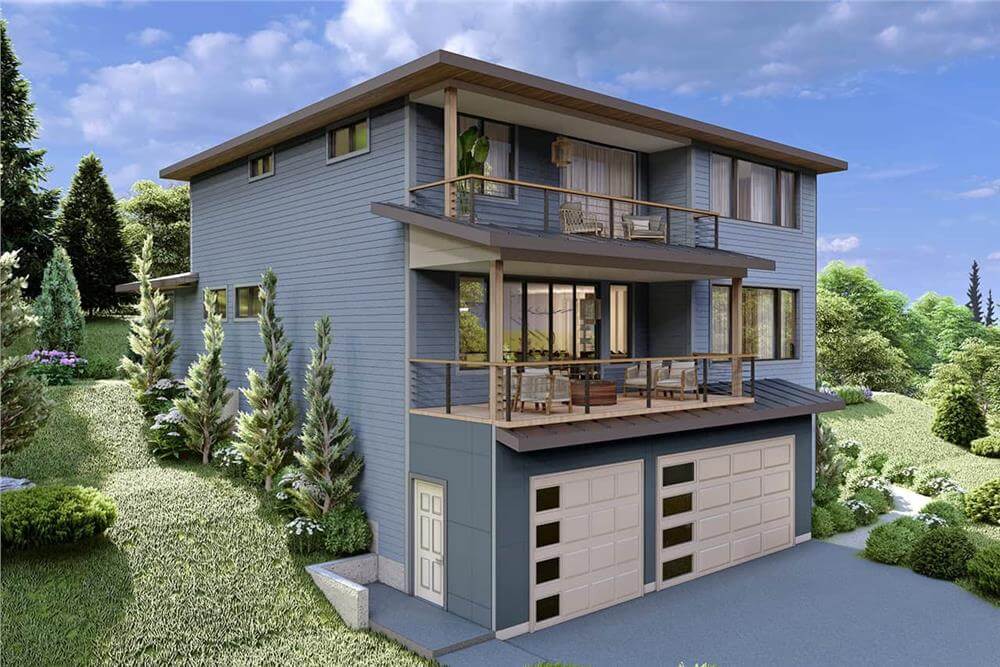
Right View

Great Room
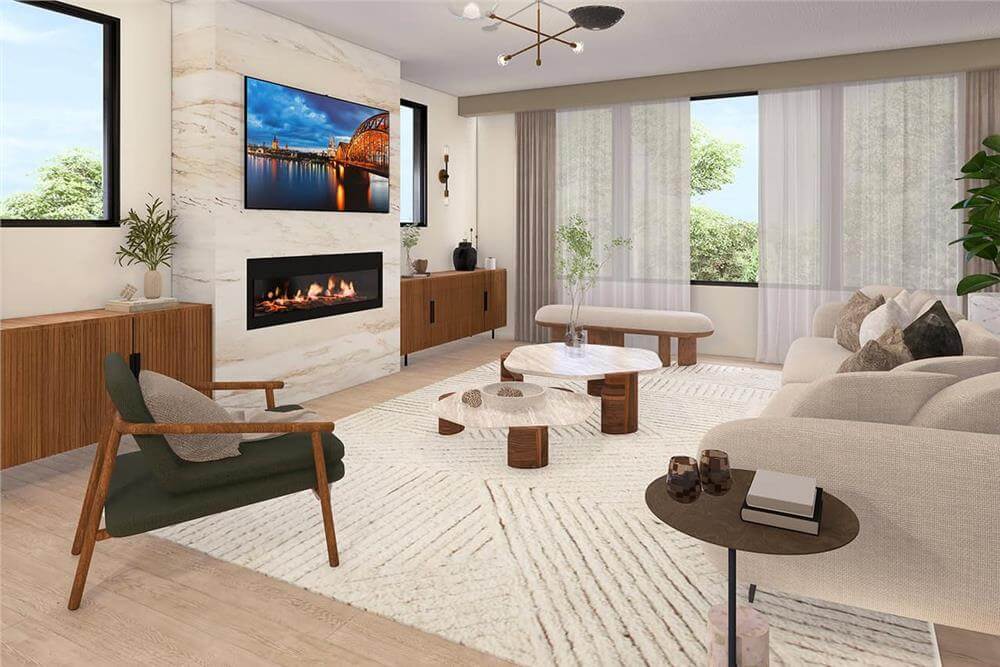
Would you like to save this?
Dining Area
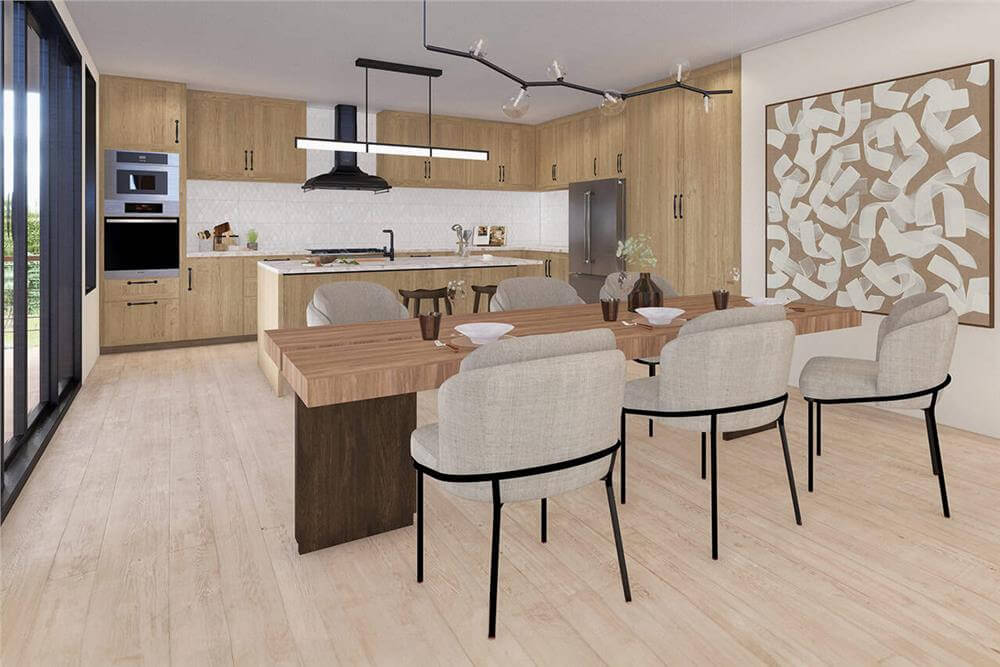
Kitchen
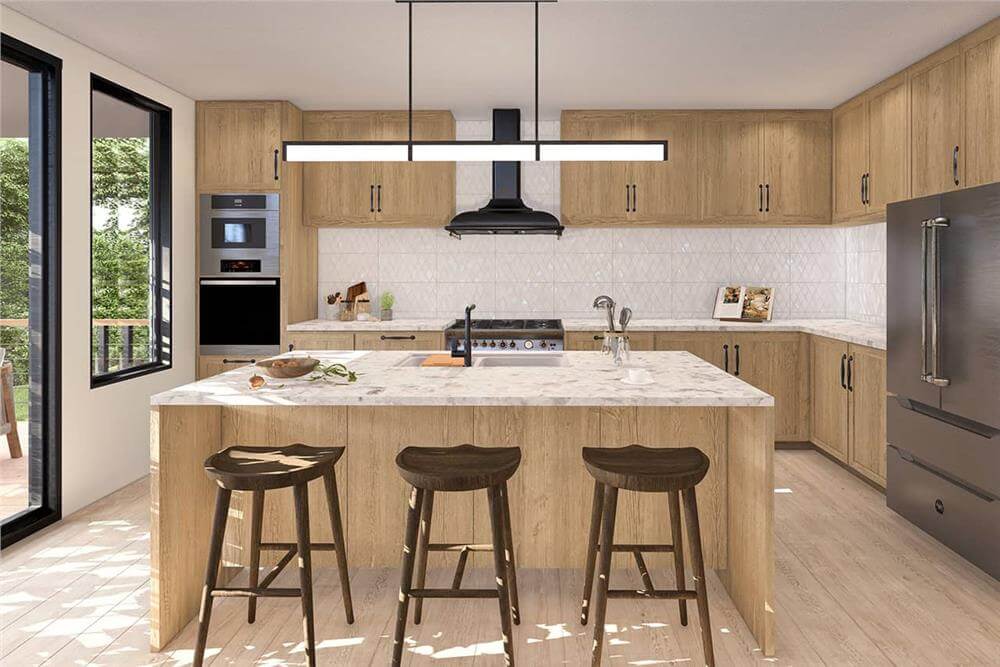
Primary Bedroom
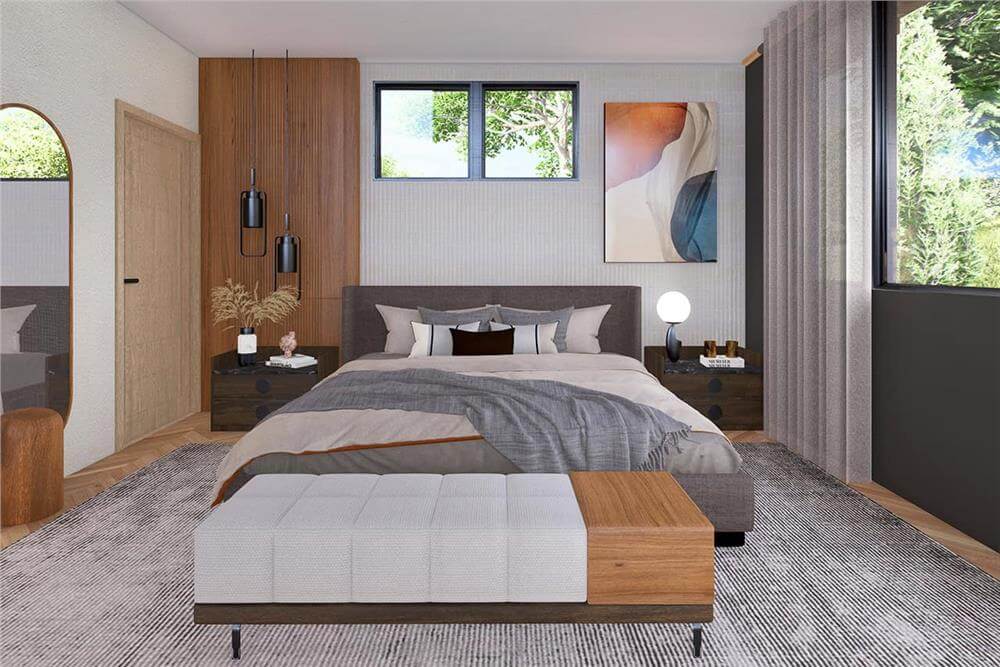
Right Elevation
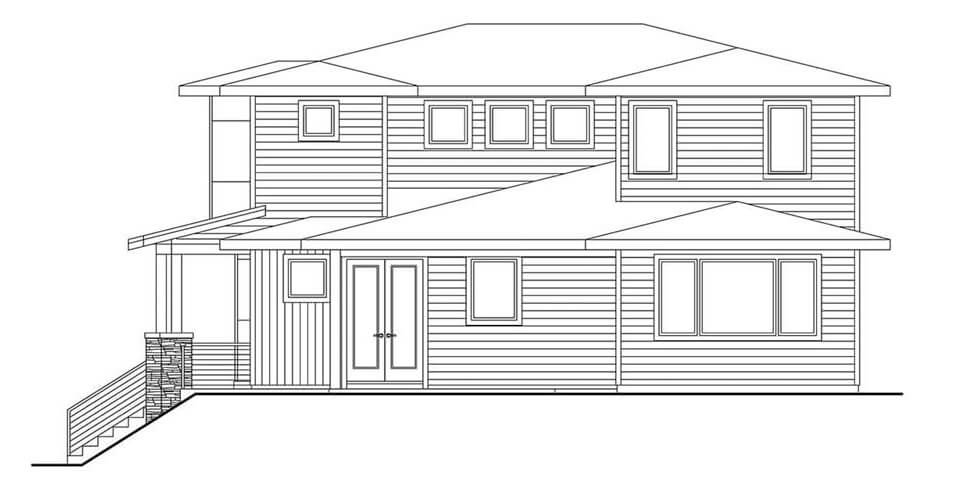
Left Elevation
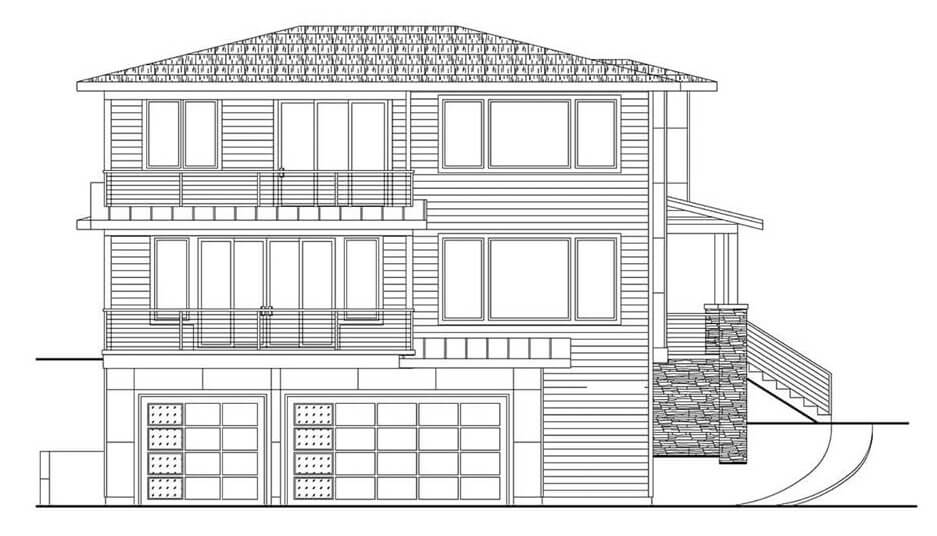
Rear Elevation

Details
A mixture of clapboard siding, concrete panels, and wood accents embellishes this contemporary-style home.
A welcoming front porch takes you into the foyer with a coat closet. To the right, an open-concept floor plan combines the great room, dining area, and kitchen. A fireplace sets a cozy focal point while sliding glass doors create seamless indoor-outdoor living. The kitchen offers a built-in pantry and a large island with a prep sink and a snack bar.
The primary suite is located on the main level for convenience. It has a well-appointed bath with dual vanities, a tiled shower, and a walk-in closet.
Upstairs, three bedrooms reside along with a versatile loft that extends to a covered balcony, perfect for relaxing or enjoying the view.
A 2-car side-loading garage with plenty of storage space occupies the lower level.
Pin It!
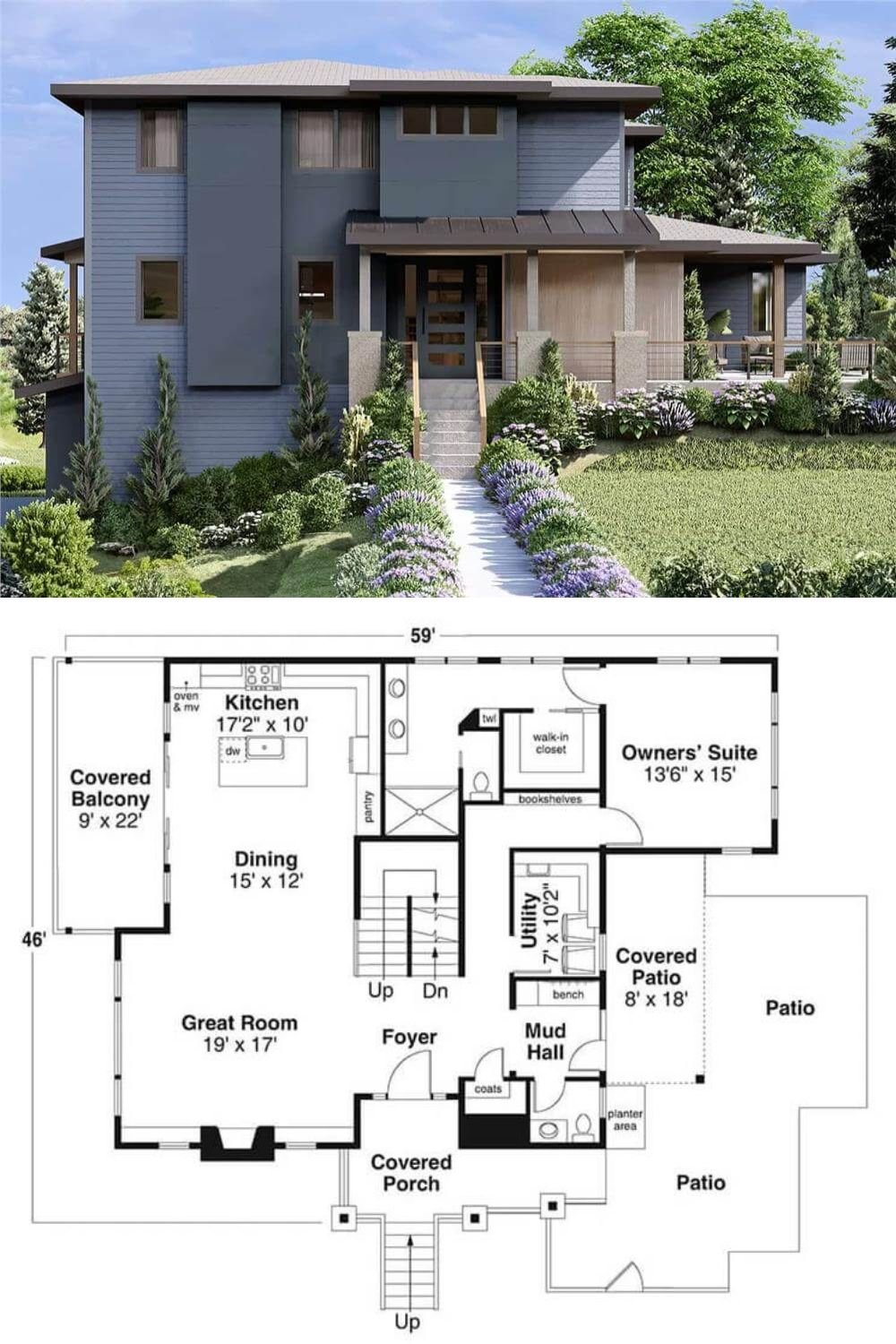
The Plan Collection Plan 108-2123






