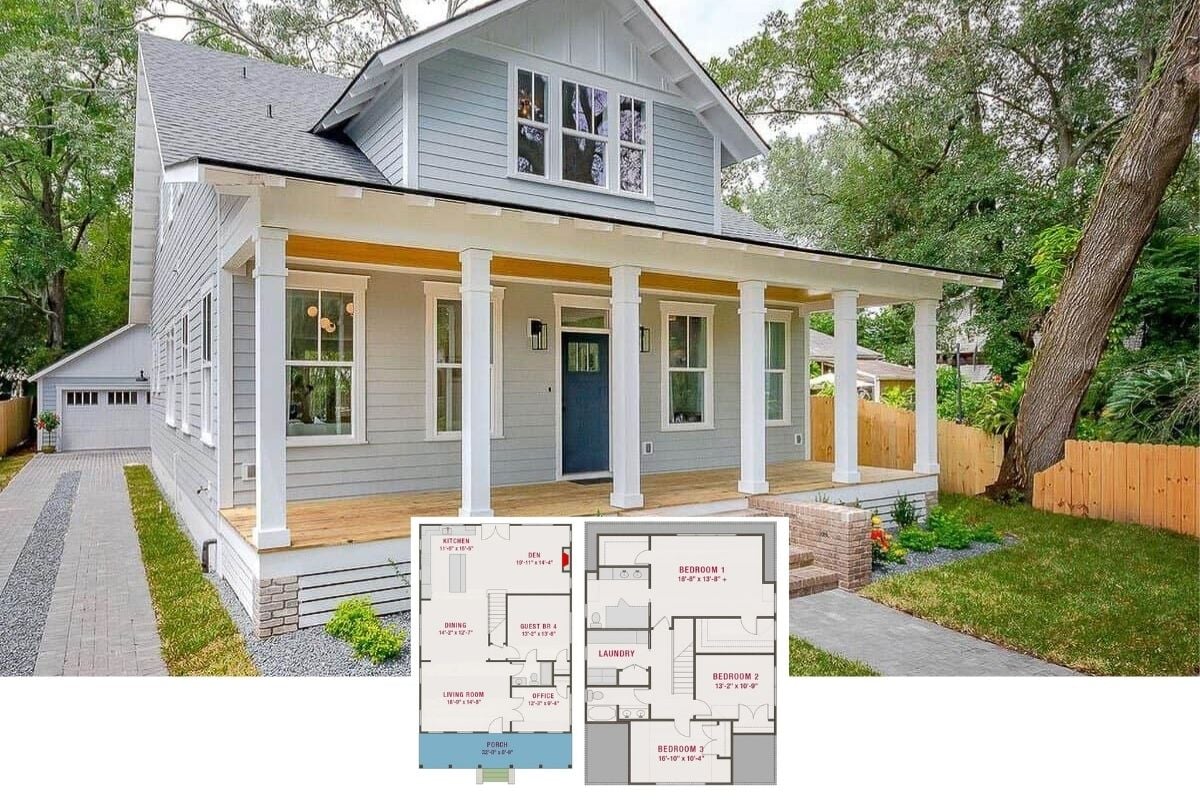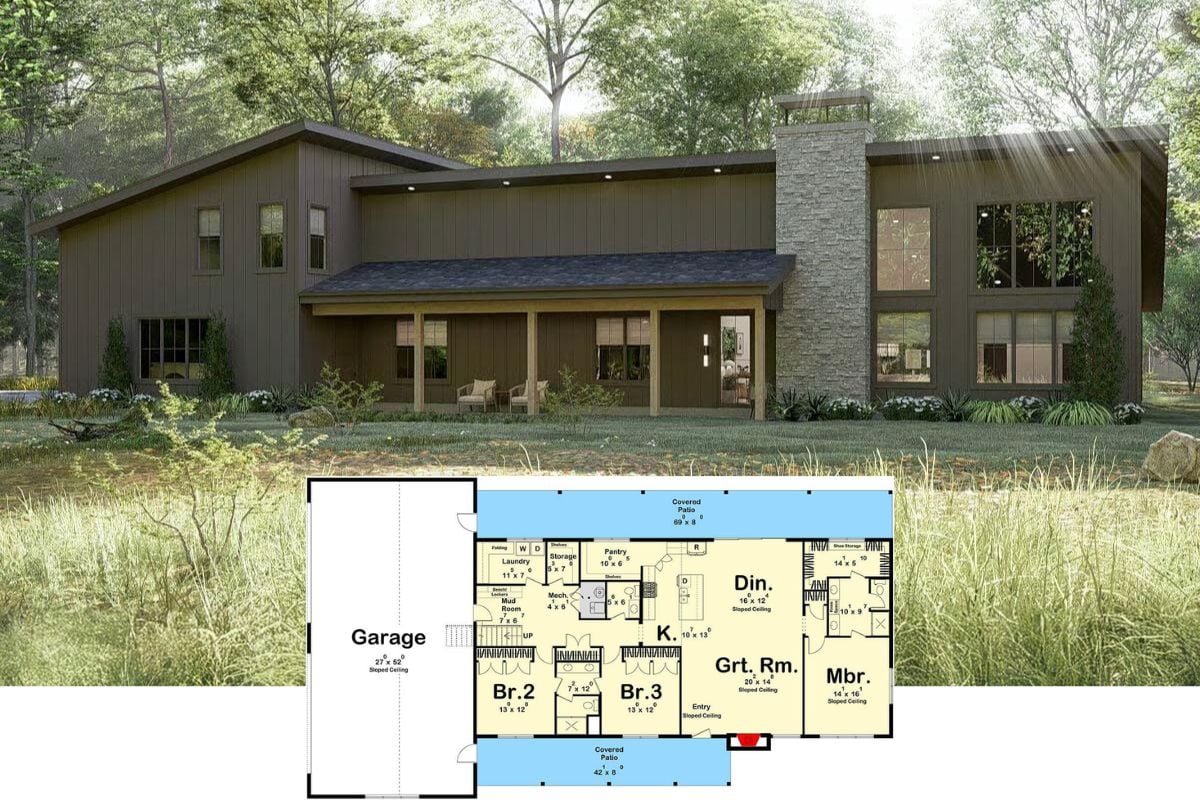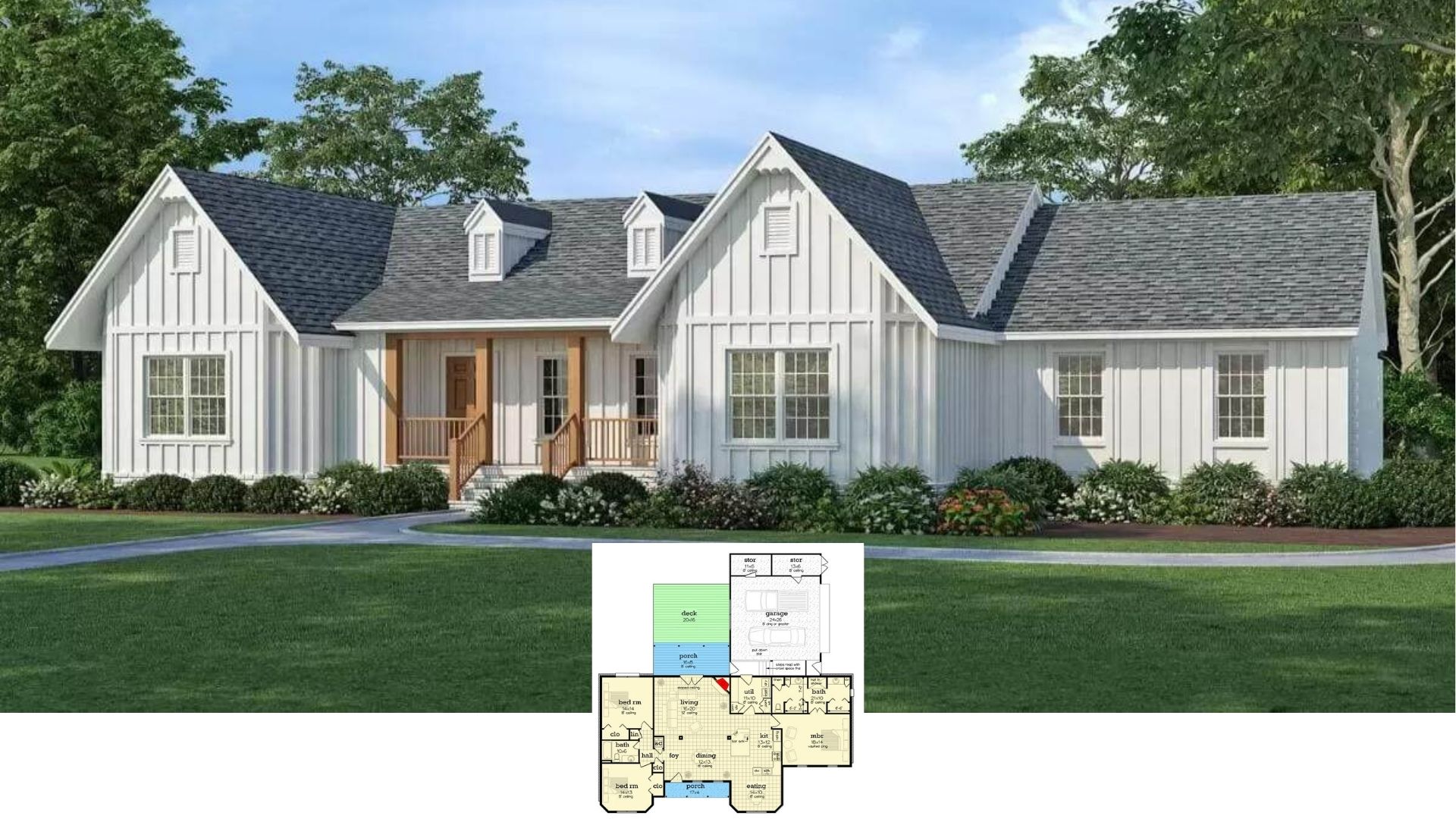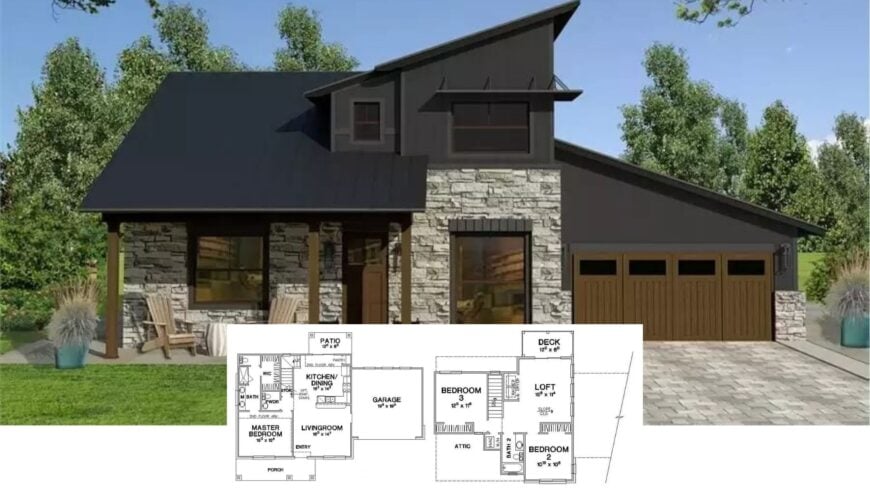
Would you like to save this?
Step into a world where classic charm meets modern flair in this stunning Craftsman-style home. Spanning a generous 1,603 square feet with three well-appointed bedrooms and two and a half bathrooms, this residence perfectly balances functionality and elegance.
I’m instantly drawn to the bold stone facade that crafts a powerful first impression, contrasted by dark siding that artfully complements the striking modern rooflines.
Rustic Craftsman with Bold Stone Facade
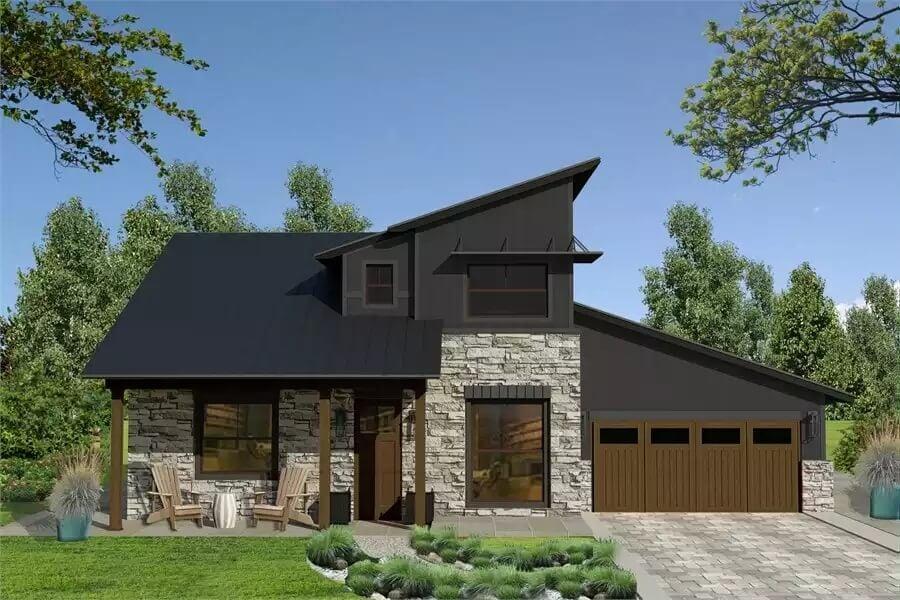
This home is a masterful blend of contemporary Craftsman design, characterized by its sturdy stonework and sleek, asymmetrical rooflines, bringing together tradition and modern elements.
I love how the inviting front porch sets the stage for true relaxation, while the seamless integration of large windows is the perfect canvas for natural light, ensuring every room is beautifully illuminated.
Functional Craftsman Floor Plan with Central Kitchen Hub
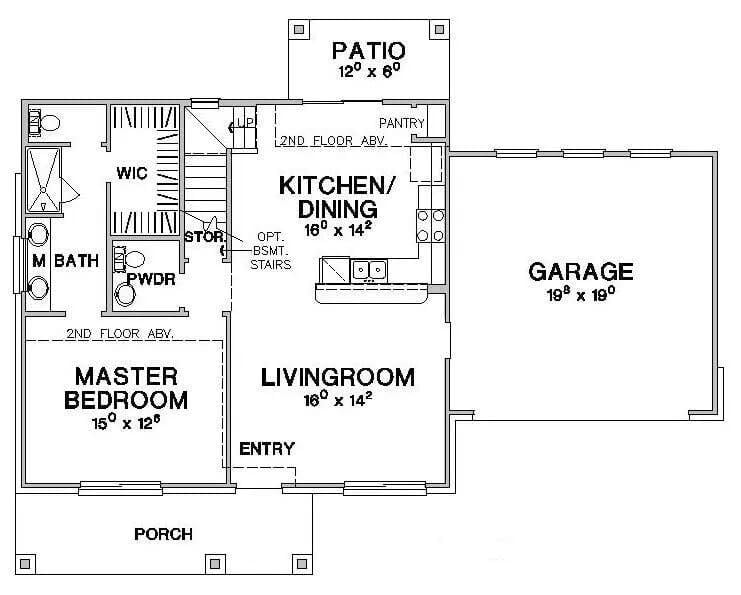
🔥 Create Your Own Magical Home and Room Makeover
Upload a photo and generate before & after designs instantly.
ZERO designs skills needed. 61,700 happy users!
👉 Try the AI design tool here
This floor plan highlights a practical layout with a central kitchen and dining area that seamlessly connects to the living room. The master bedroom is conveniently located for privacy, with an en-suite bath and walk-in closet.
I appreciate the thoughtful placement of the garage, which provides easy access to the kitchen and makes unloading groceries a breeze.
Loft Area Perfect for Relaxation, Leading to a Deck
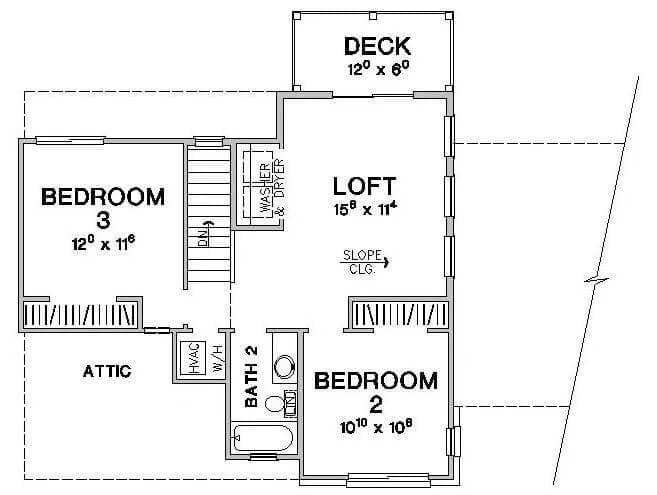
This floor plan reveals a second-floor arrangement centered around a versatile loft, ideal for a reading nook or study area. Bedrooms 2 and 3 are thoughtfully placed for privacy, while a convenient washer and dryer setup adds practicality.
I particularly like the direct access from the loft to the deck, creating a seamless indoor-outdoor connection.
Source: The House Designers – Plan 5345
Craftsman Facade with Striking Stone and Rooflines
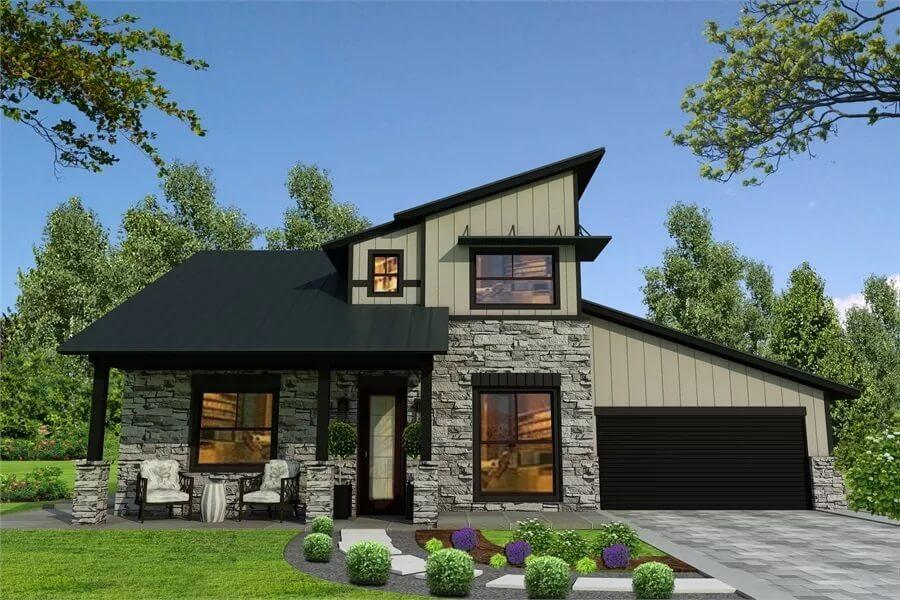
This contemporary Craftsman home captures attention with its bold stone facade and contrasting dark roof. The asymmetrical rooflines add a modern flair, creating a dynamic visual appeal. I love the welcoming porch with rustic chairs, which hints at a perfect spot for sipping morning coffee.
Rustic Facade with an Inviting Outdoor Fireplace
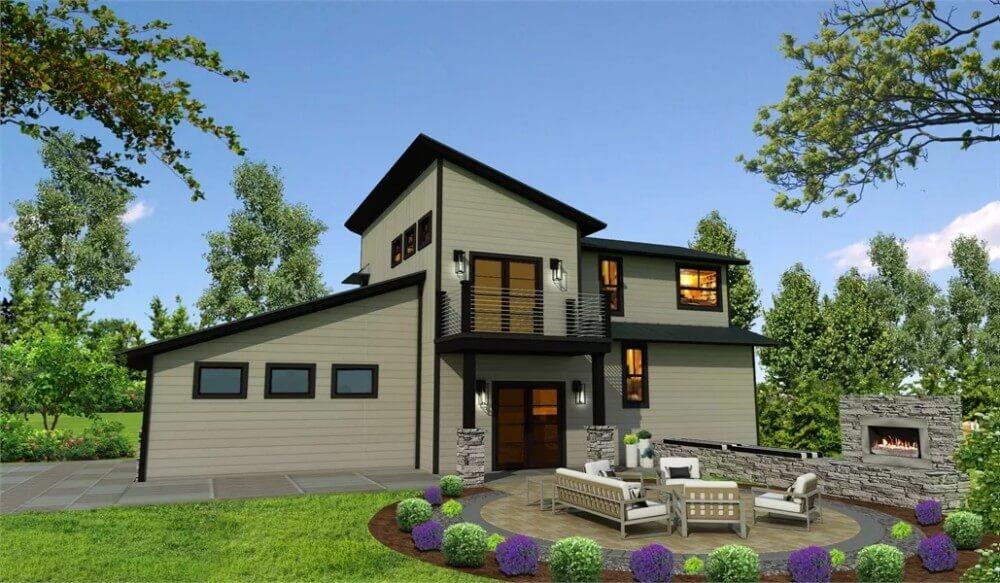
This home’s exterior showcases a sleek, modern facade with sharp lines and strategically placed windows that bring in natural light. The second-floor balcony offers a unique architectural element, adding depth to the design.
I love the outdoor seating area anchored by a stone fireplace, creating a cozy spot to unwind in the evening.
Kitchen with a Stylish Waterfall Island That Catches the Eye
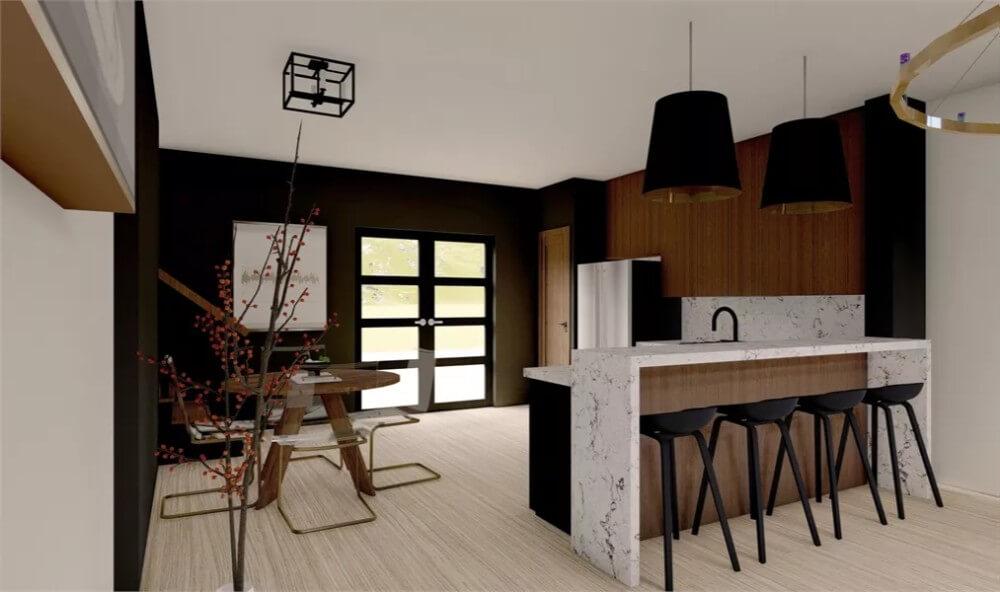
Would you like to save this?
This modern kitchen features a striking waterfall island, blending elegant marble with rich wood tones for a sophisticated look. The dark pendant lights above add a touch of drama, contrasting beautifully with the light flooring.
I love how the open design flows effortlessly into the dining area, complete with a chic, minimalist table setting.
Living Room with Bold Pendant Lighting Over a Marble Island
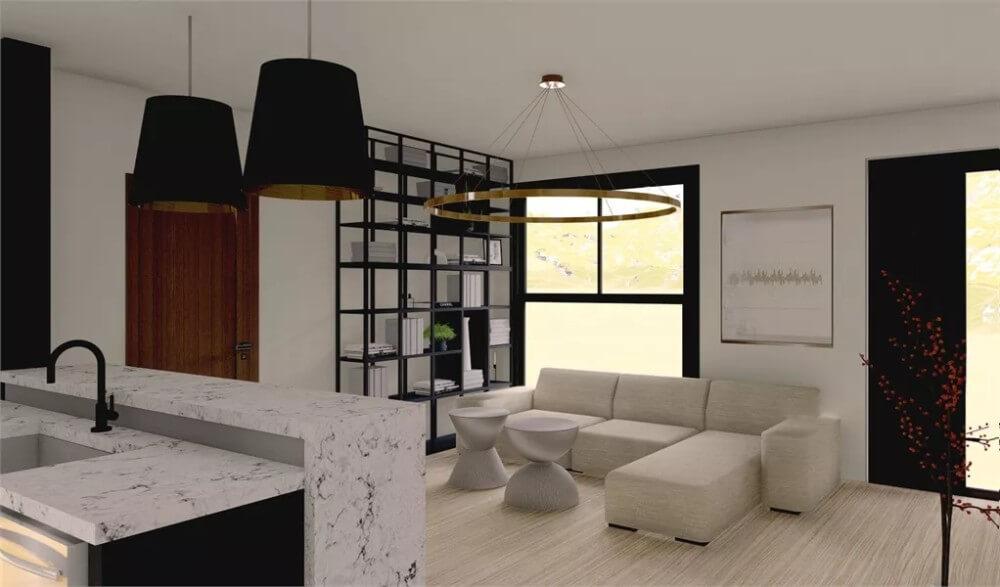
This living room features a sleek, modern design with bold pendant lights drawing attention to the luxurious marble kitchen island. The spacious layout includes a comfortable sectional sofa, ideal for lounging, while the open shelving unit adds a touch of industrial style.
I love the large windows that flood the room with natural light, creating a warm and inviting atmosphere.
Expansive Kitchen Featuring a Peninsula and Bold Lighting

This modern kitchen stands out with its sleek peninsula, offering ample counter space and clean lines. The striking black pendant lights provide a bold contrast to the light wood floors and white countertops.
I appreciate how the open layout gently transitions into the living area, creating a seamless flow perfect for cooking and entertaining.
Open-Concept Kitchen with Striking Light Fixtures
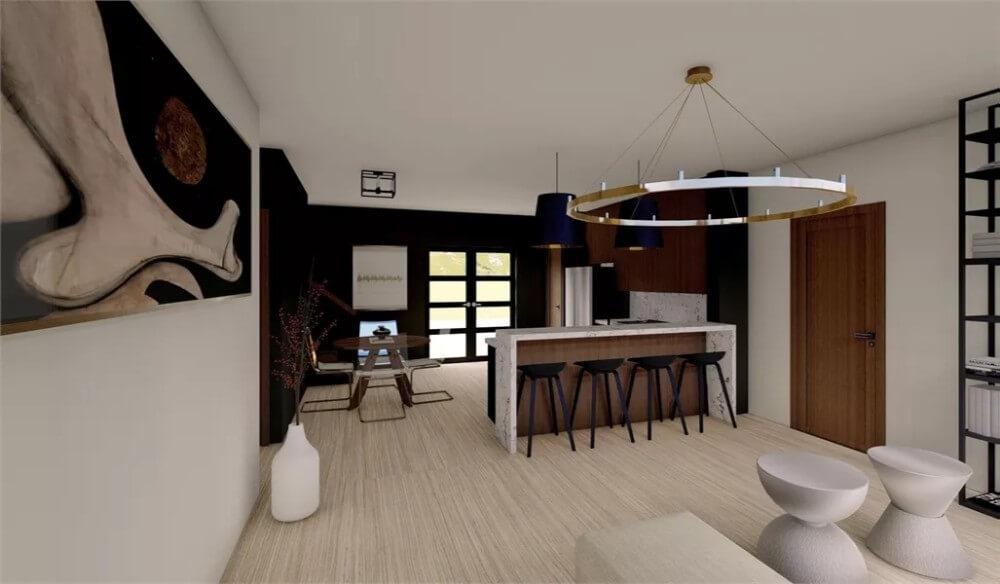
This sleek kitchen design features a prominent waterfall island, offering a perfect gathering spot with its minimalist barstools. The bold, circular pendant light above adds a unique flair, contrasting beautifully with the clean, dark cabinetry.
I love how the space seamlessly leads into the dining area, creating an airy, open layout ideal for entertaining.
Kitchen with Striking Black and White Palette and Statement Lighting
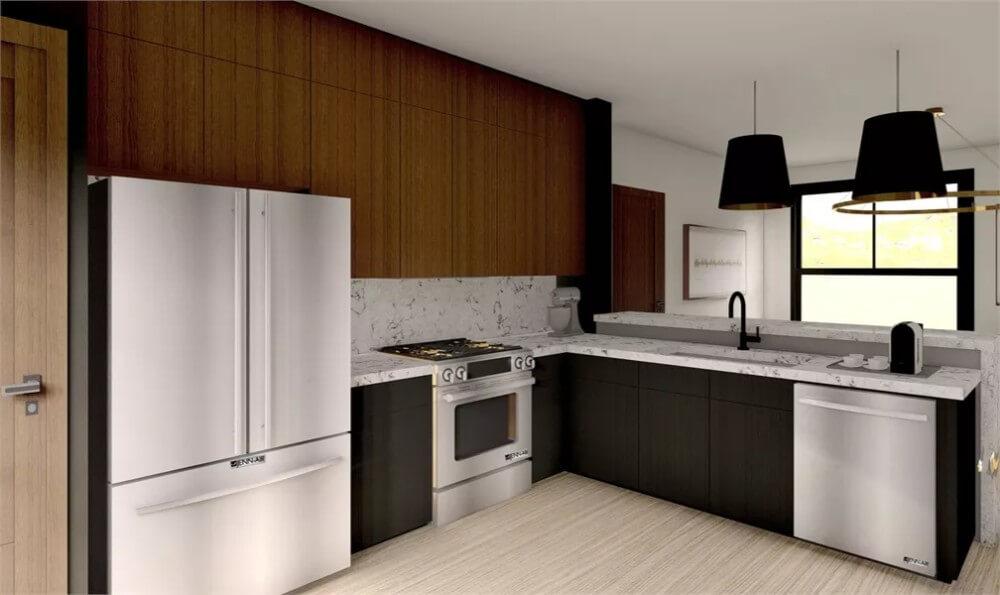
This kitchen cleverly combines contrasting black and white finishes, creating a bold and sophisticated look. The marble countertops integrate with the dark cabinetry, adding texture and luxury.
I like the oversized black pendant lights that make a stylish statement above the workspace, while the stainless steel appliances contribute a modern touch.
Source: The House Designers – Plan 5345


