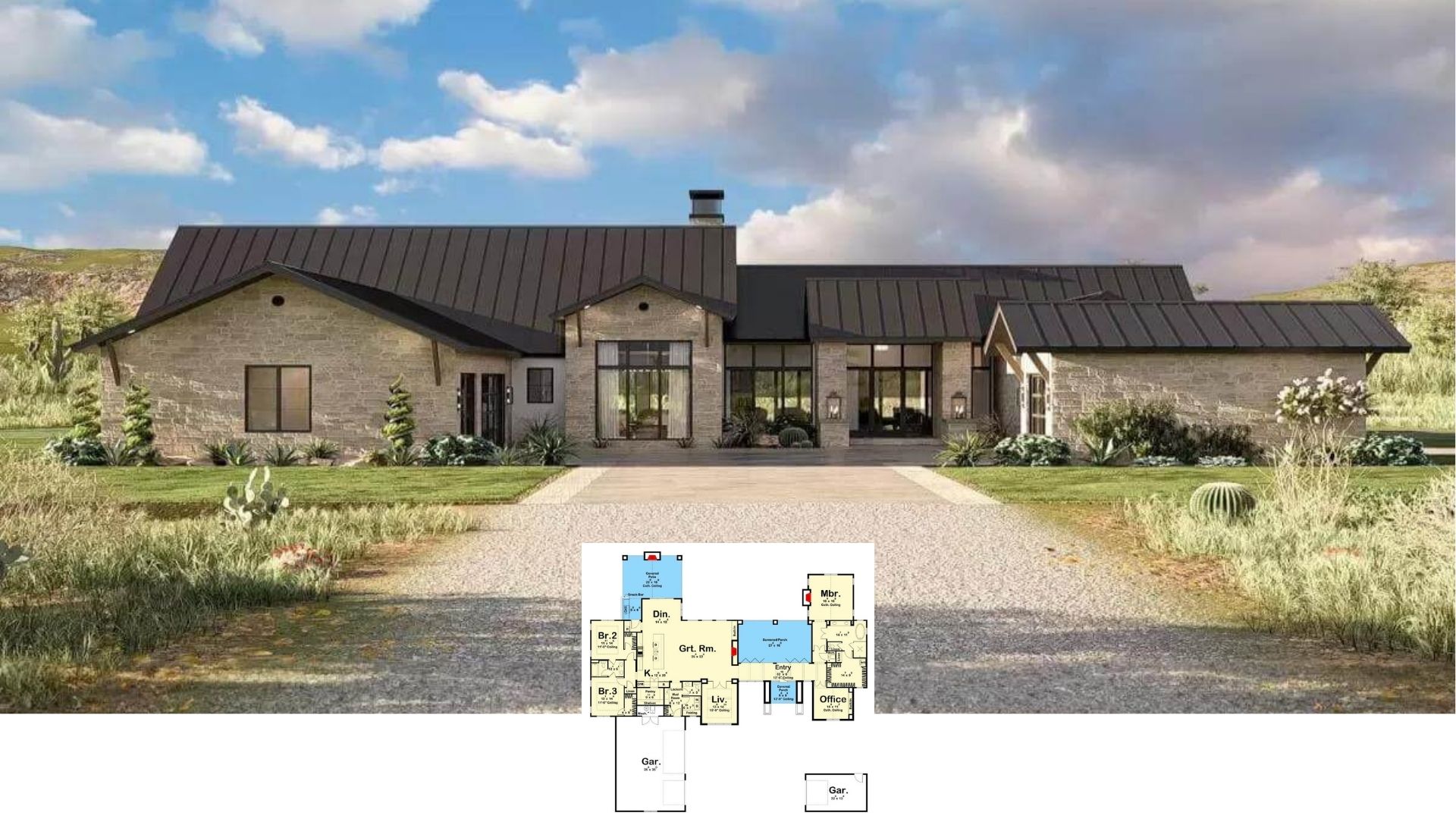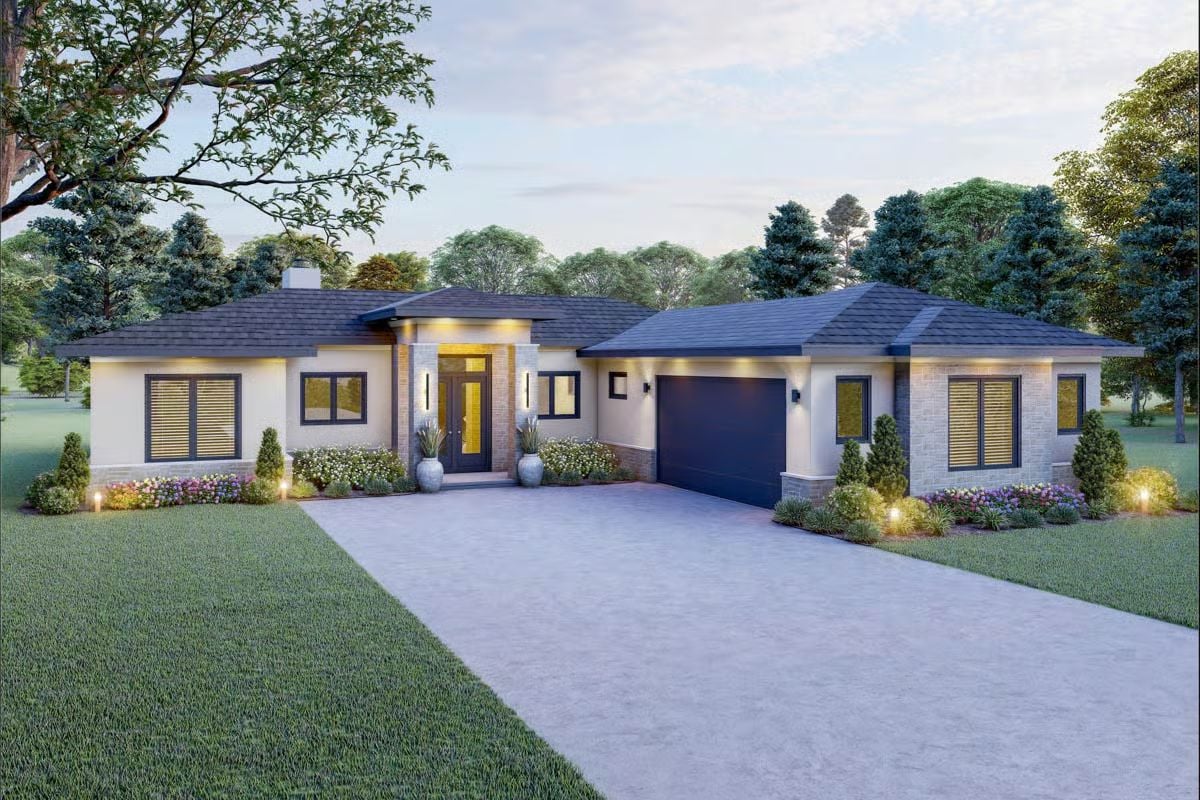
Would you like to save this?
Specifications
- Sq. Ft.: 2,332
- Bedrooms: 2-3
- Bathrooms: 3
- Stories: 1
- Garage: 2-3
The Floor Plan
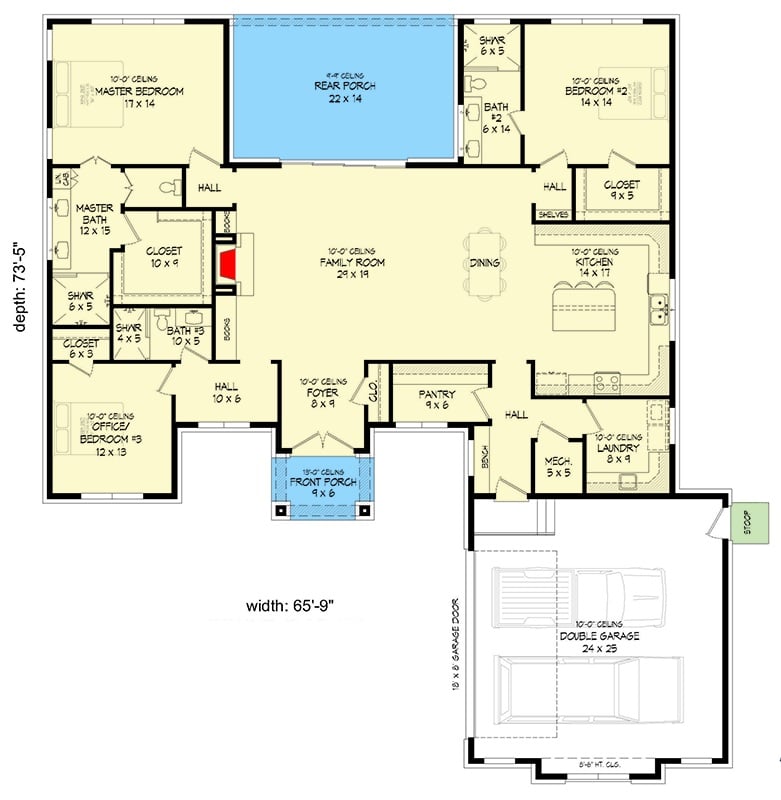
Front View
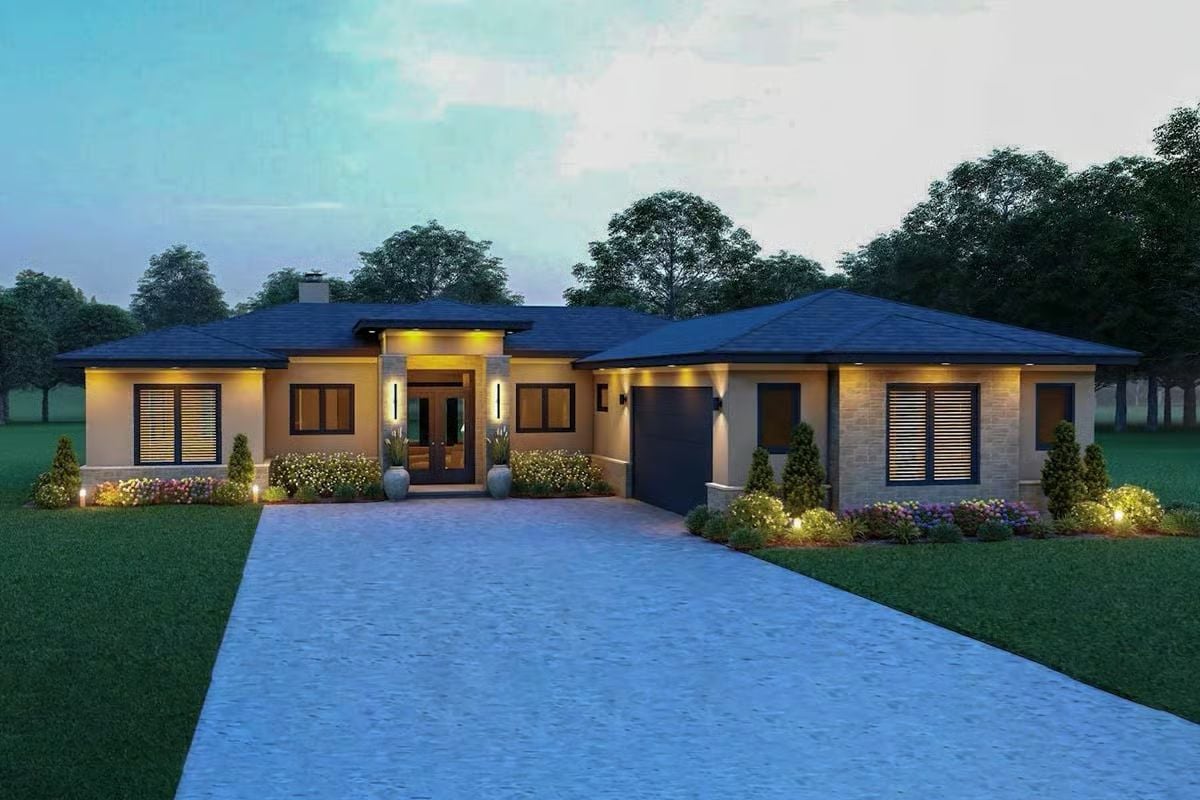
🔥 Create Your Own Magical Home and Room Makeover
Upload a photo and generate before & after designs instantly.
ZERO designs skills needed. 61,700 happy users!
👉 Try the AI design tool here
Front-Right View
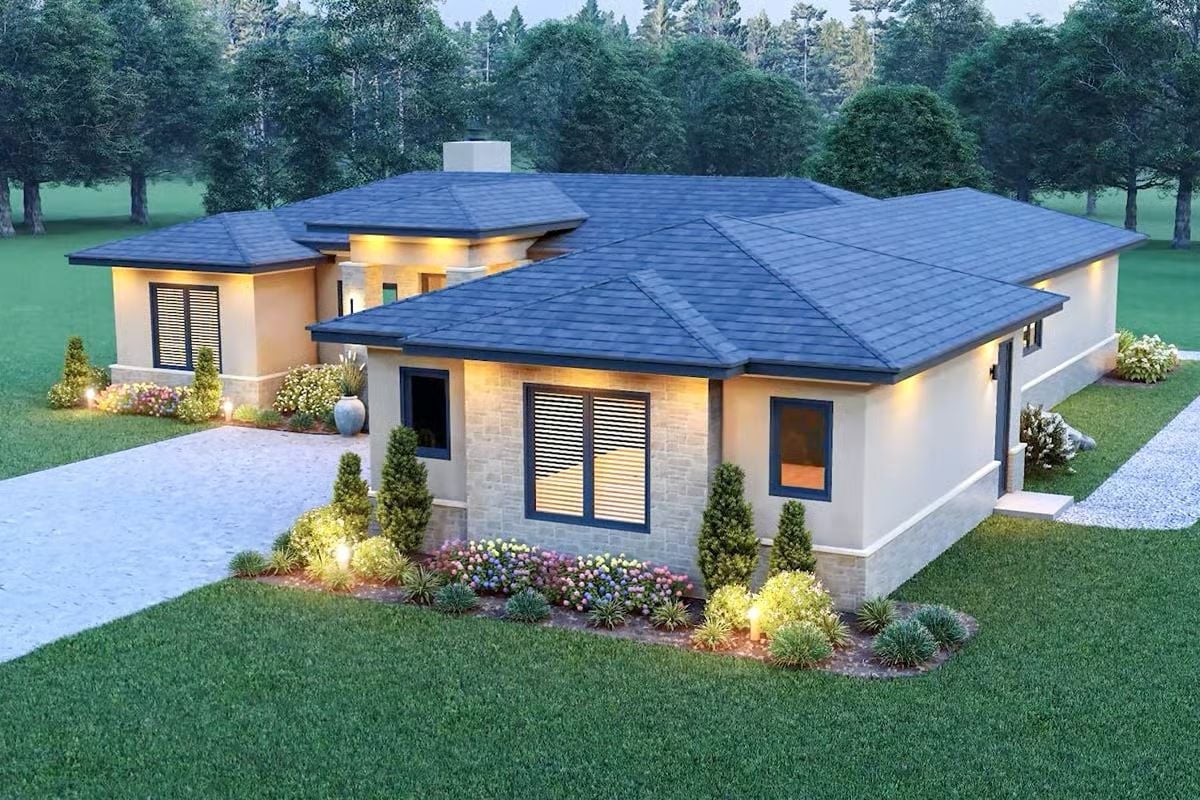
Living Room
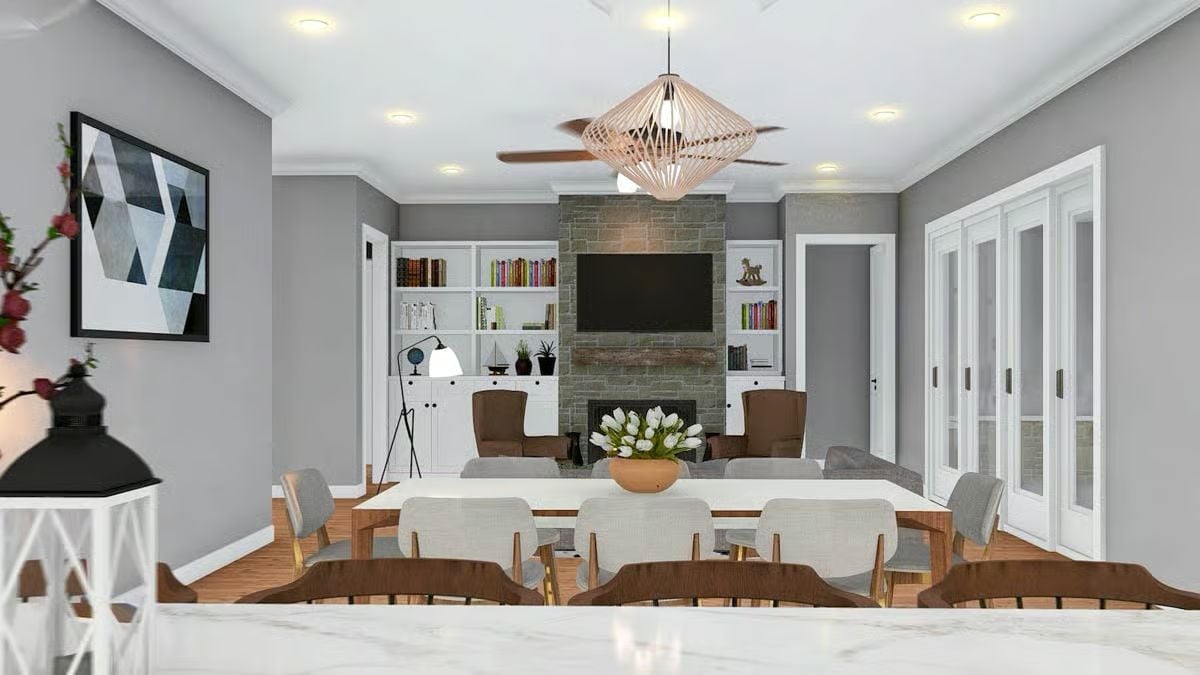
Living Room
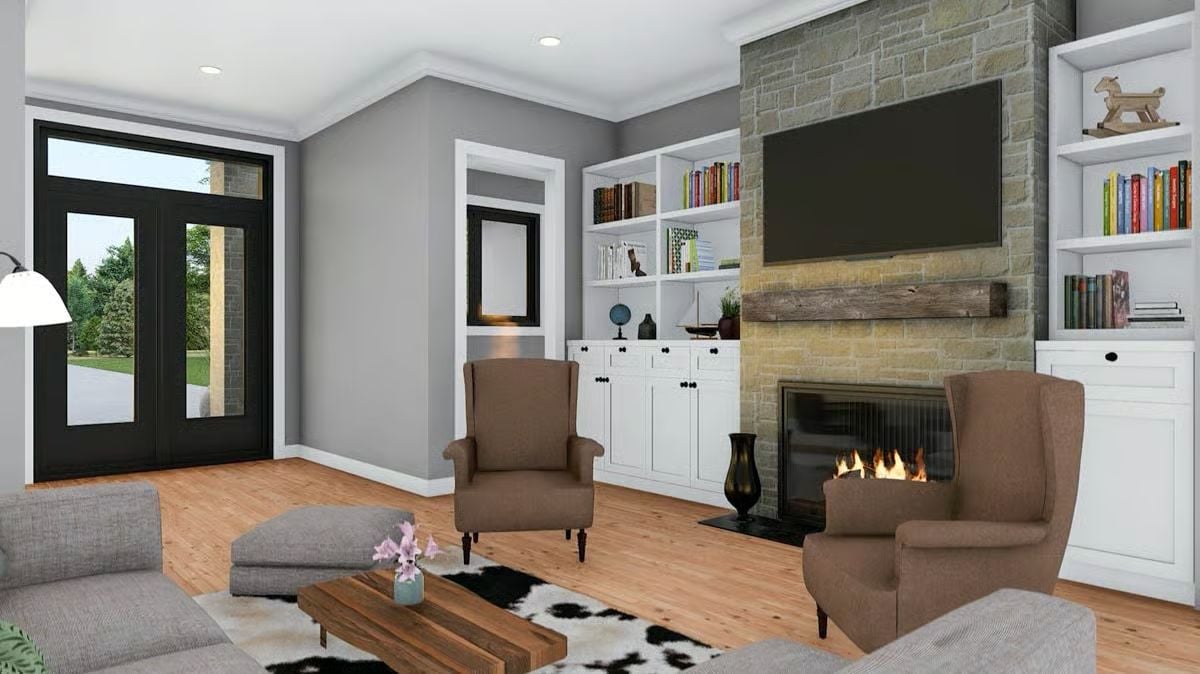
Kitchen
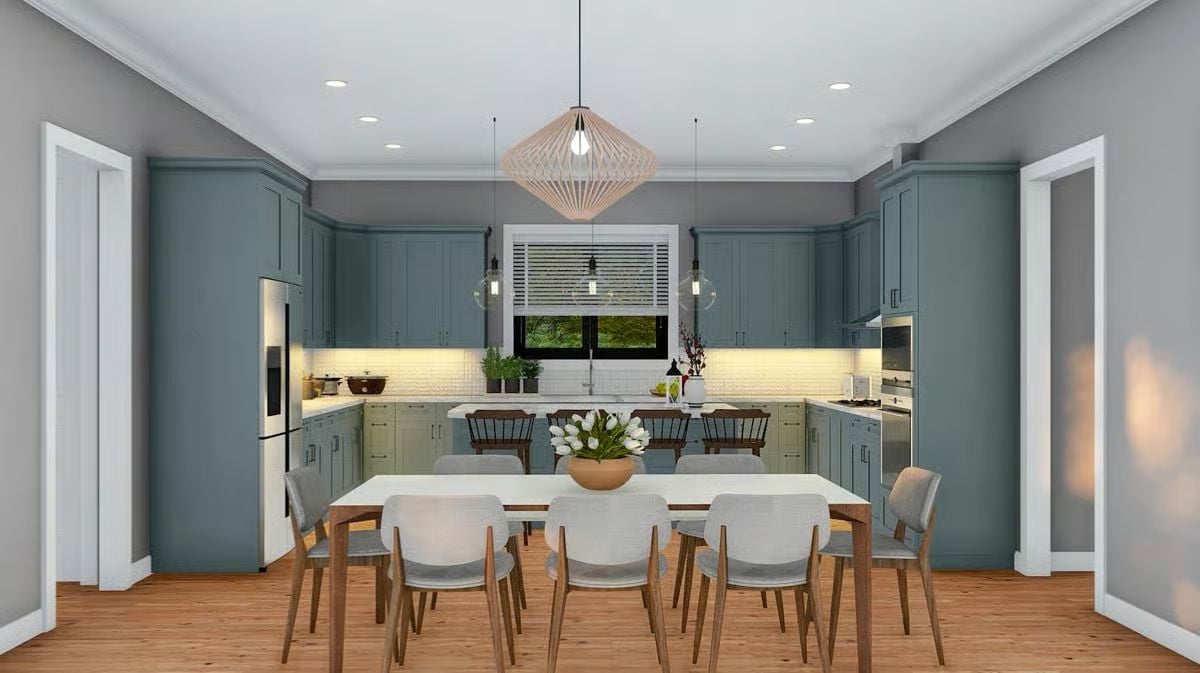
Would you like to save this?
Open-Concept Living
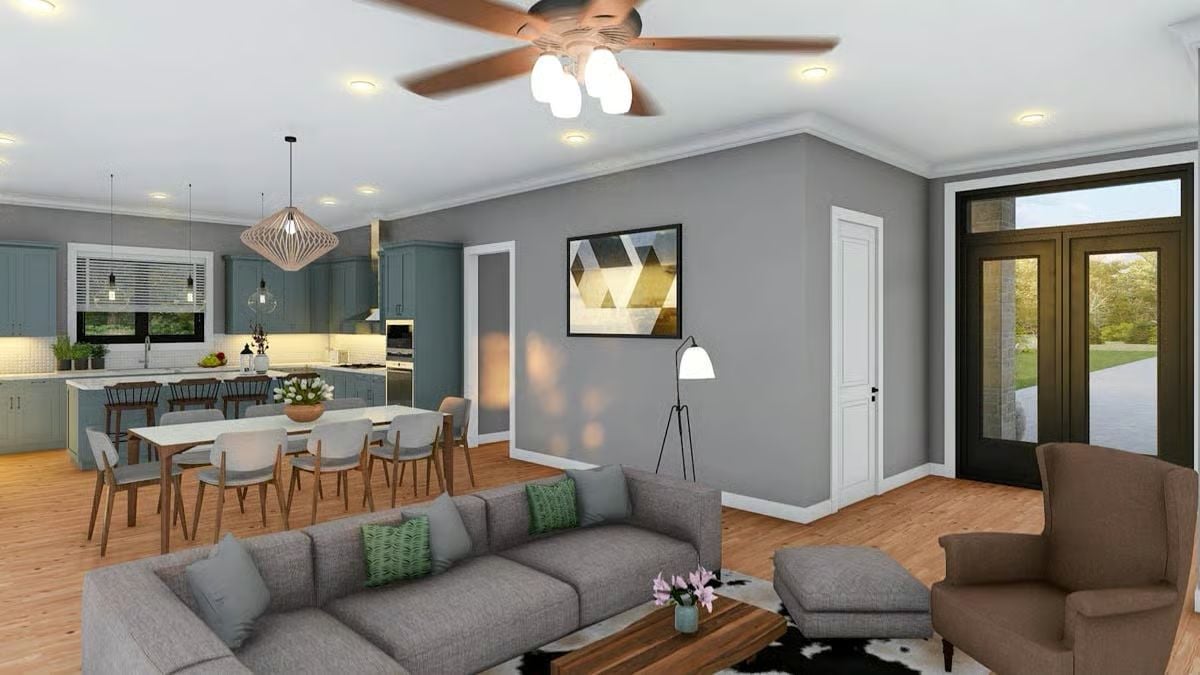
Right View
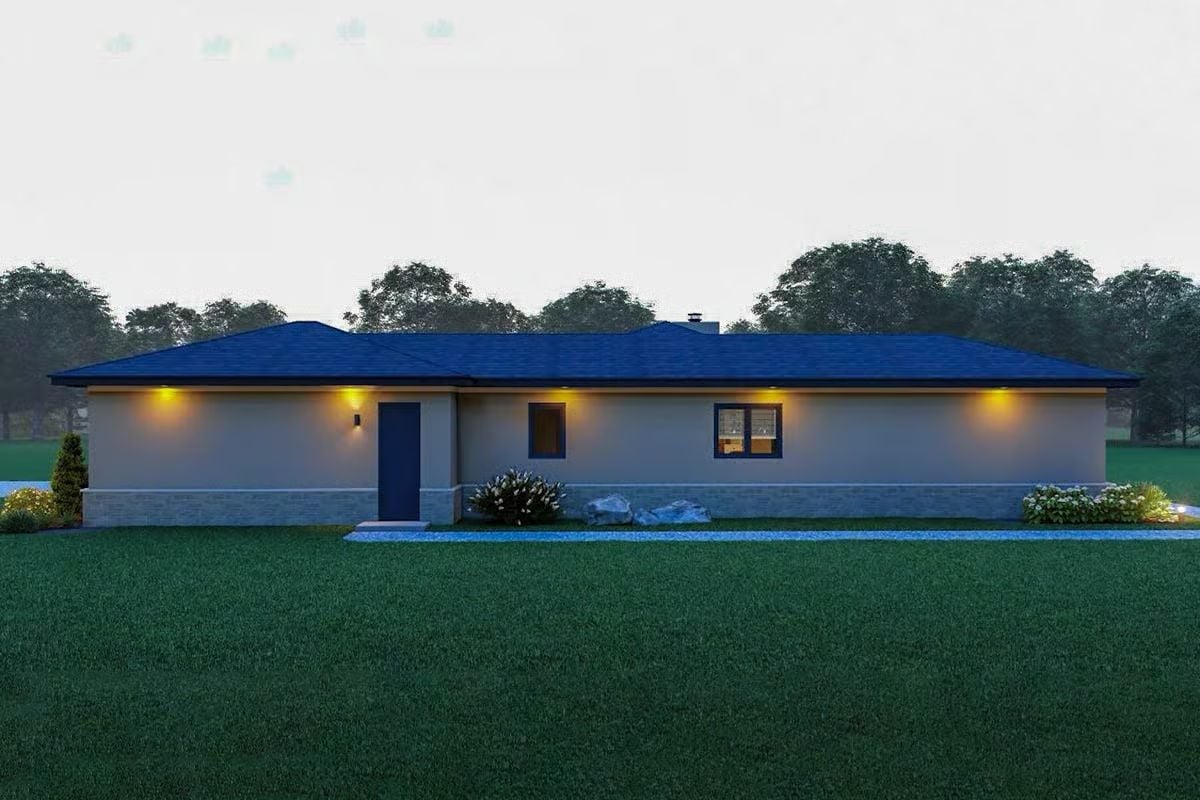
Home Stratosphere Guide
Your Personality Already Knows
How Your Home Should Feel
113 pages of room-by-room design guidance built around your actual brain, your actual habits, and the way you actually live.
Kitchen Style?
You might be an ISFJ or INFP designer…
You design through feeling — your spaces are personal, comforting, and full of meaning. The guide covers your exact color palettes, room layouts, and the one mistake your type always makes.
The full guide maps all 16 types to specific rooms, palettes & furniture picks ↓
You might be an ISTJ or INTJ designer…
You crave order, function, and visual calm. The guide shows you how to create spaces that feel both serene and intentional — without ending up sterile.
The full guide maps all 16 types to specific rooms, palettes & furniture picks ↓
You might be an ENFP or ESTP designer…
You design by instinct and energy. Your home should feel alive. The guide shows you how to channel that into rooms that feel curated, not chaotic.
The full guide maps all 16 types to specific rooms, palettes & furniture picks ↓
You might be an ENTJ or ESTJ designer…
You value quality, structure, and things done right. The guide gives you the framework to build rooms that feel polished without overthinking every detail.
The full guide maps all 16 types to specific rooms, palettes & furniture picks ↓
Rear-Right View
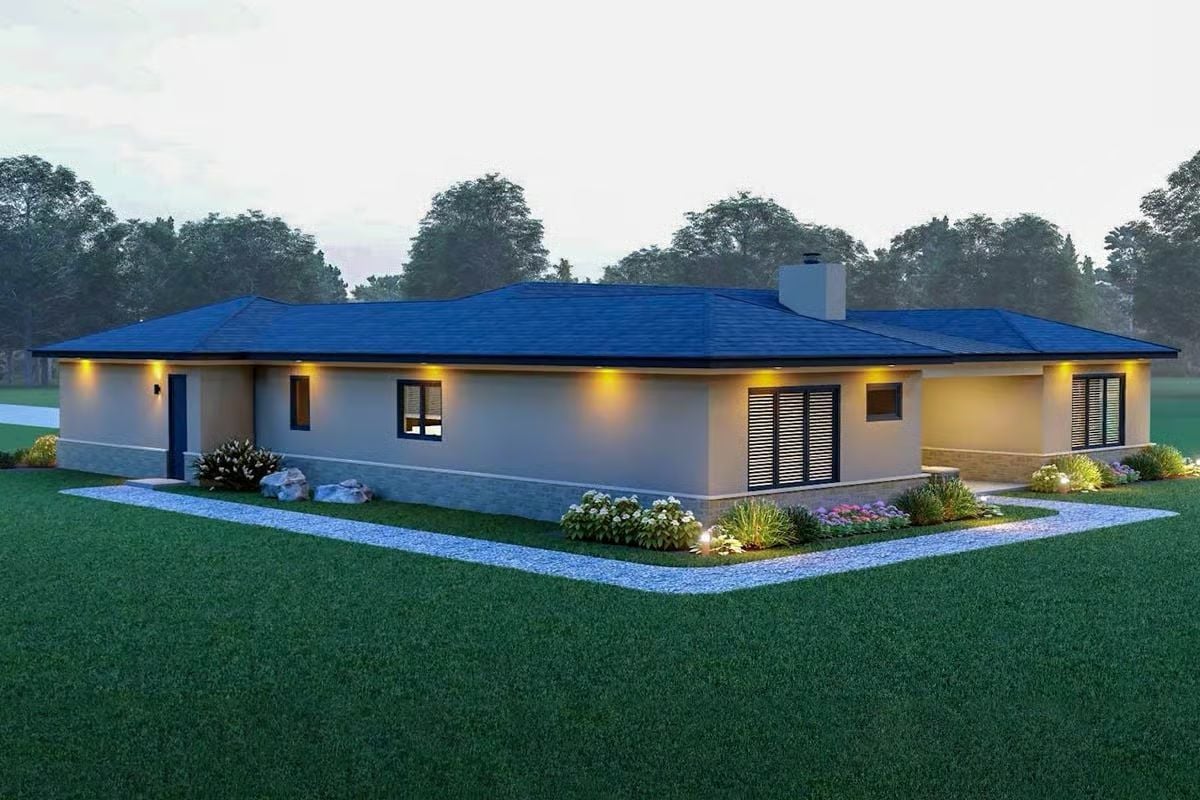
Rear View
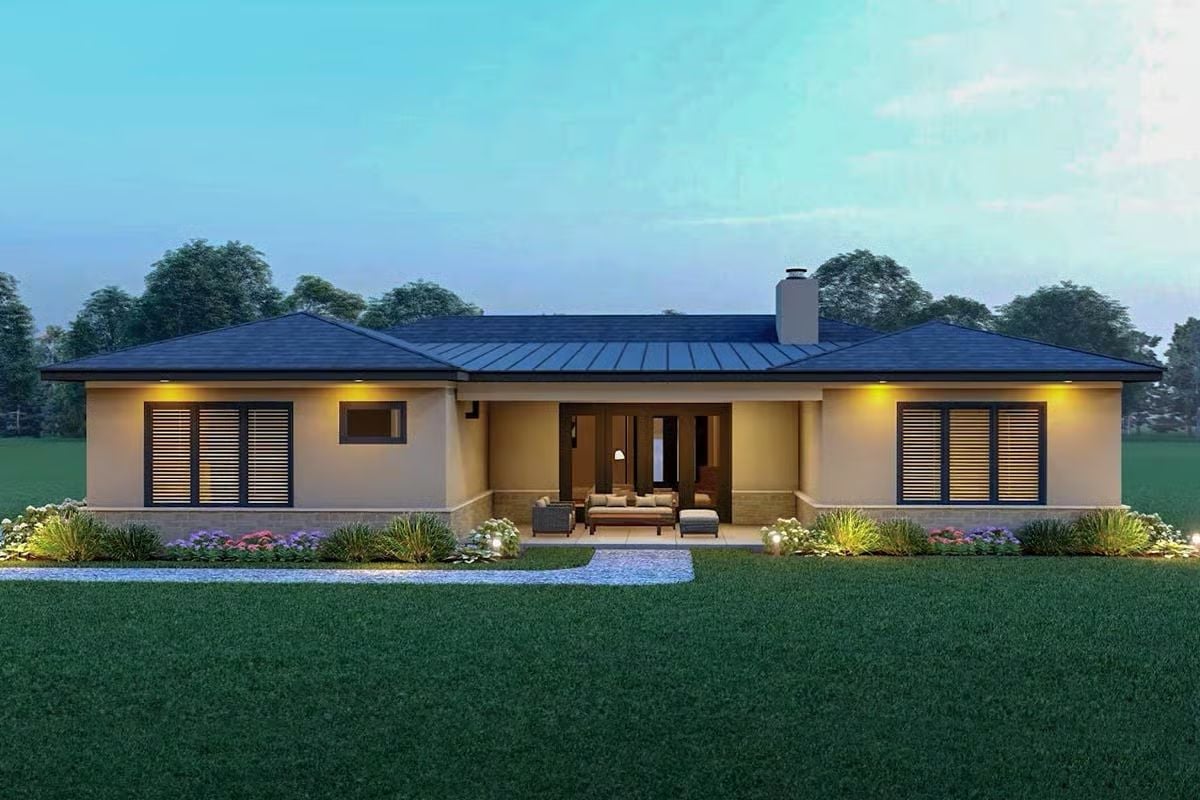
Front Elevation

Right Elevation

Left Elevation

Rear Elevation

🔥 Create Your Own Magical Home and Room Makeover
Upload a photo and generate before & after designs instantly.
ZERO designs skills needed. 61,700 happy users!
👉 Try the AI design tool here
Details
This contemporary prairie-style home features a sleek, low-profile exterior accented by a blend of clean stucco walls and subtle stone detailing. The dark, hipped rooflines and wide eaves create a sense of modern balance, while large windows bring in natural light and offer seamless indoor-outdoor flow.
The front entry stands out with its covered porch framed by tall columns and glass-paneled double doors, giving a warm, inviting first impression. The attached two-car garage integrates smoothly with the facade, maintaining the home’s minimalist elegance and symmetry.
Inside, the open floor plan promotes effortless flow and functionality. The heart of the home is the expansive family room, which connects naturally to the dining area and a stylish kitchen complete with a large center island and a walk-in pantry.
The primary suite offers a serene retreat with a spacious bathroom and a walk-in closet. The second bedroom across comes with a full bath, providing comfort and privacy for family or guests. A dedicated office near the front of the home offers versatility for remote work or a guest room.
Thoughtful touches like the convenient laundry room, mudroom connection to the garage, and a walkout rear porch for outdoor relaxation complete this well-balanced and contemporary layout.
Pin It!
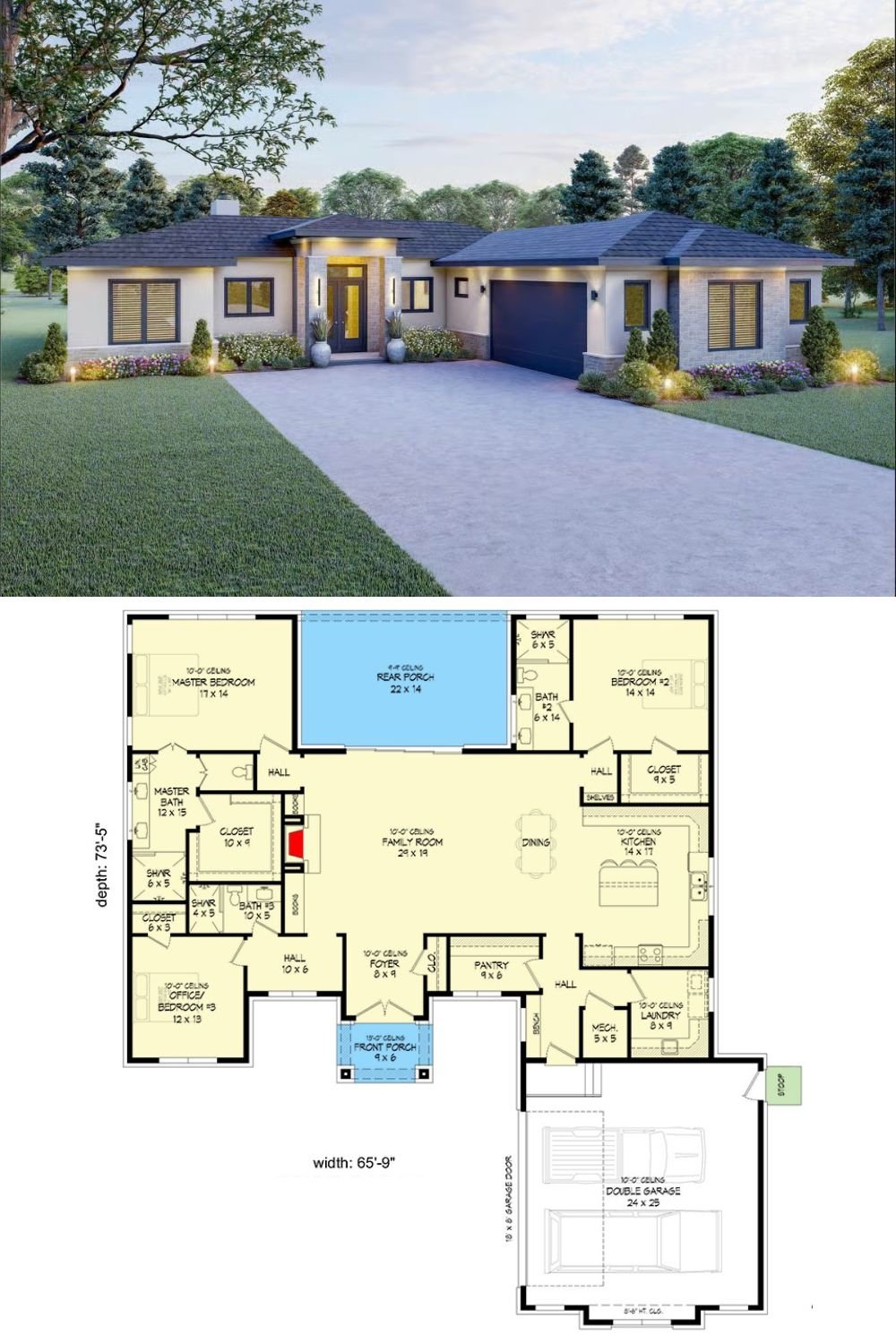
Architectural Designs Plan 680622VR

