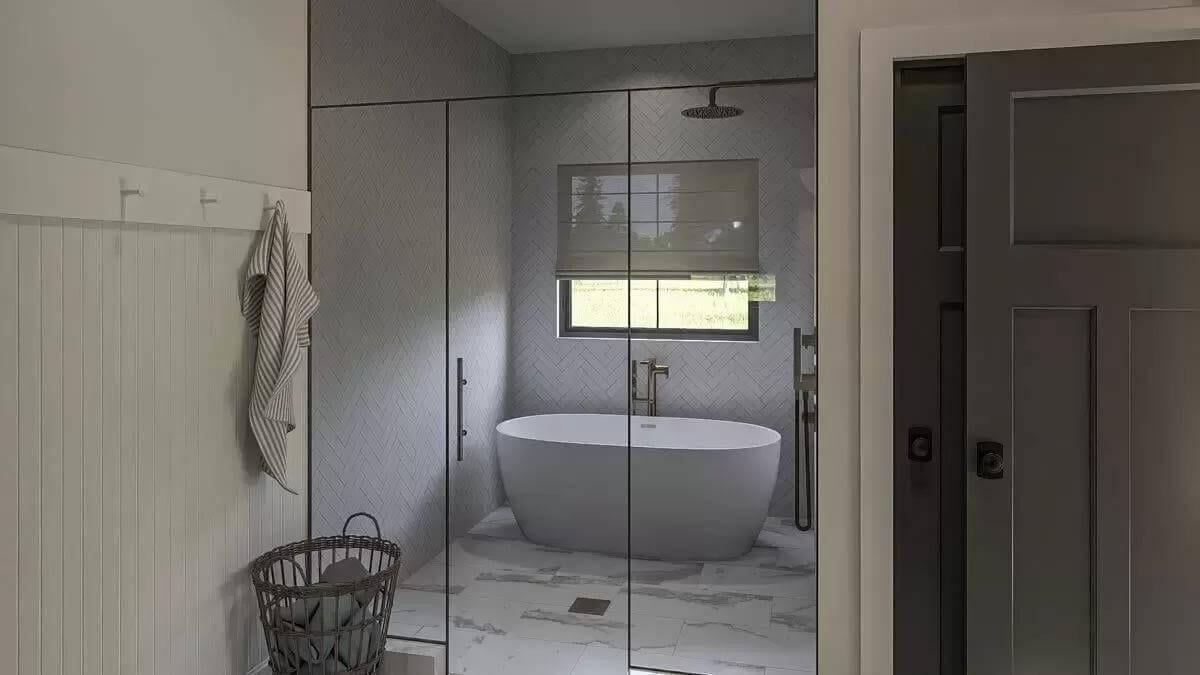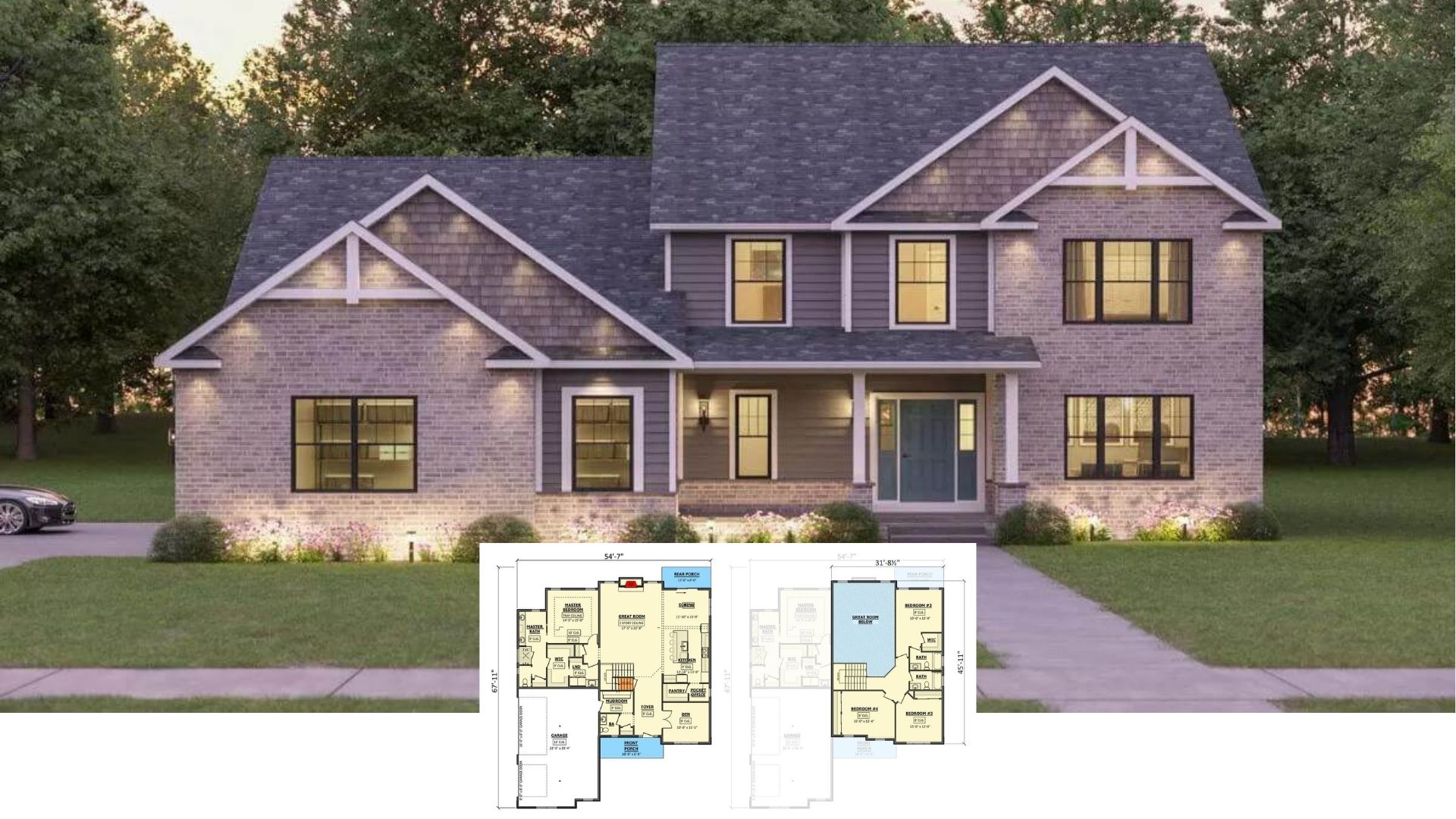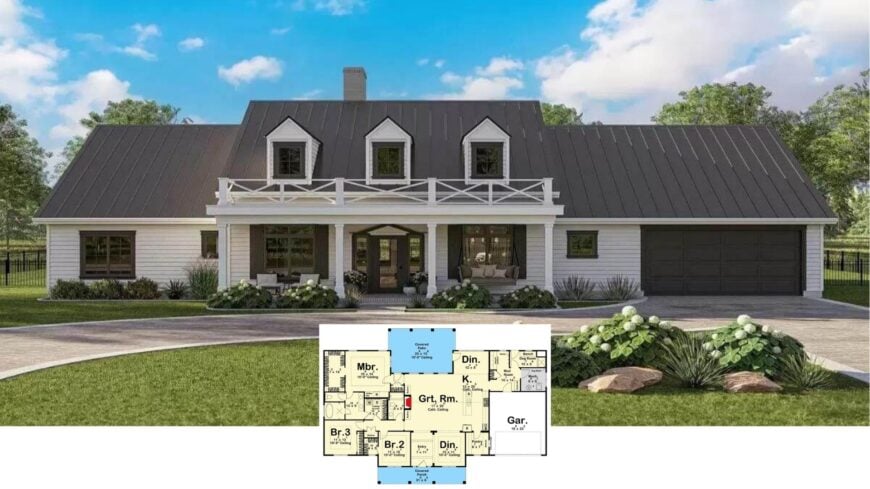
Would you like to save this?
Our tour begins with a crisp, white farmhouse that stretches a comfortable 2,321 square feet and offers three bedrooms and two bathrooms. Broad gables, a standing-seam metal roof, and a wraparound porch set an inviting tone, while inside an open kitchen–dining–living core gathers everyone beneath a cathedral ceiling.
A marble-topped island, butler’s pantry, and dedicated dog room with its wash station cater to daily life. Sliding doors reach a covered patio, extending the party outdoors without missing a beat.
Gabled Rooflines Define This Farmhouse Exterior with Classic Charm
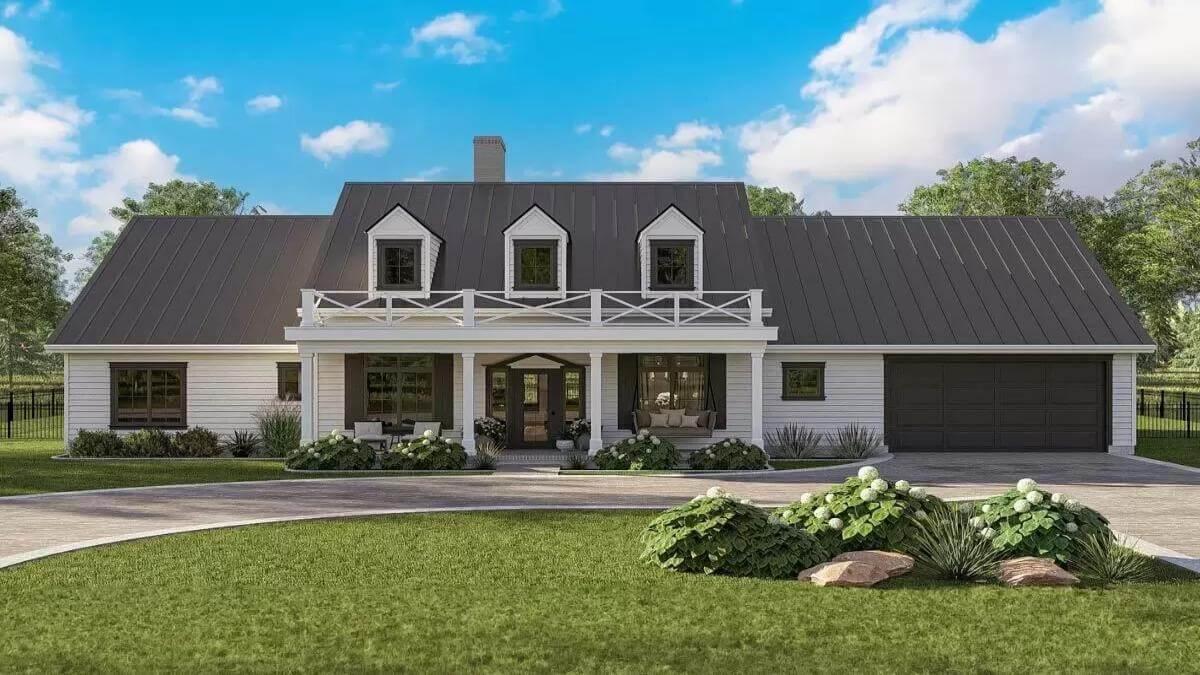
We’re taking a fresh approach to the classic American farmhouse—dormer windows, simple railings, and board-and-batten siding celebrate tradition.
At the same time, pared-back trim and generous glazing keep the silhouette current. That balance between heritage and now guides every space you’re about to see, proving good bones never go out of style.
Explore This Open-Concept Farmhouse Floor Plan with a Great Room
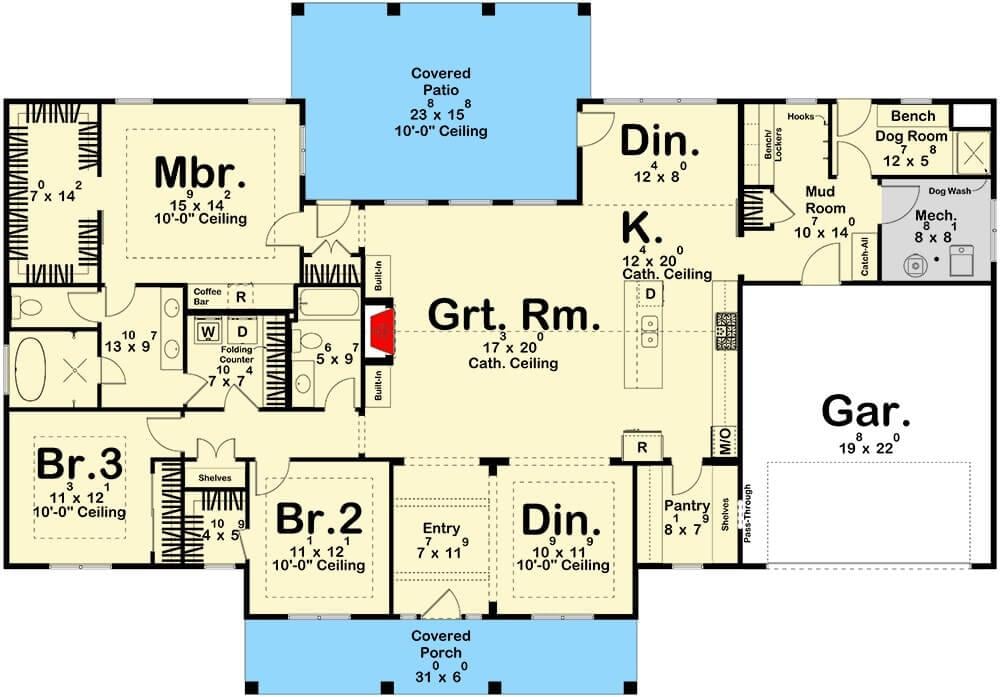
🔥 Create Your Own Magical Home and Room Makeover
Upload a photo and generate before & after designs instantly.
ZERO designs skills needed. 61,700 happy users!
👉 Try the AI design tool here
This thoughtfully designed floor plan highlights an open-concept layout centered around a spacious great room with a cathedral ceiling.
The kitchen, complete with an island, connects to both the dining area and a convenient butler’s pantry. Key features include a dog room with a wash station and a covered patio, enhancing both functionality and outdoor living potential.
Source: Architectural Designs – Plan 623416DJ
Check Out the Balcony on This Farmhouse-Style Exterior
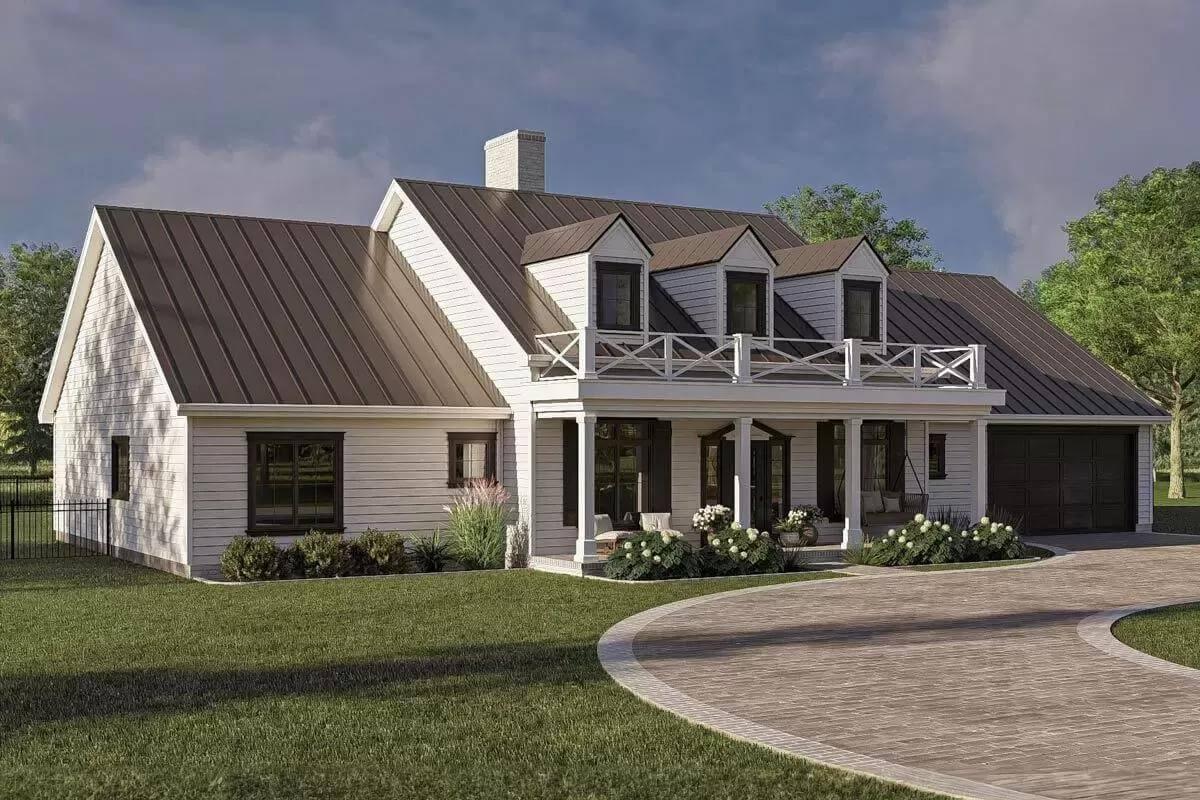
This farmhouse design features a striking blend of modern and traditional elements, with its crisp white siding and clean metal roof. The inviting front porch is expanded by a unique upper balcony, offering both style and function. Dormer windows bring additional light to the upper spaces, punctuating the harmonious roofline.
Crisp Lines and Dormers: This Farmhouse Balances Tradition and Chicness
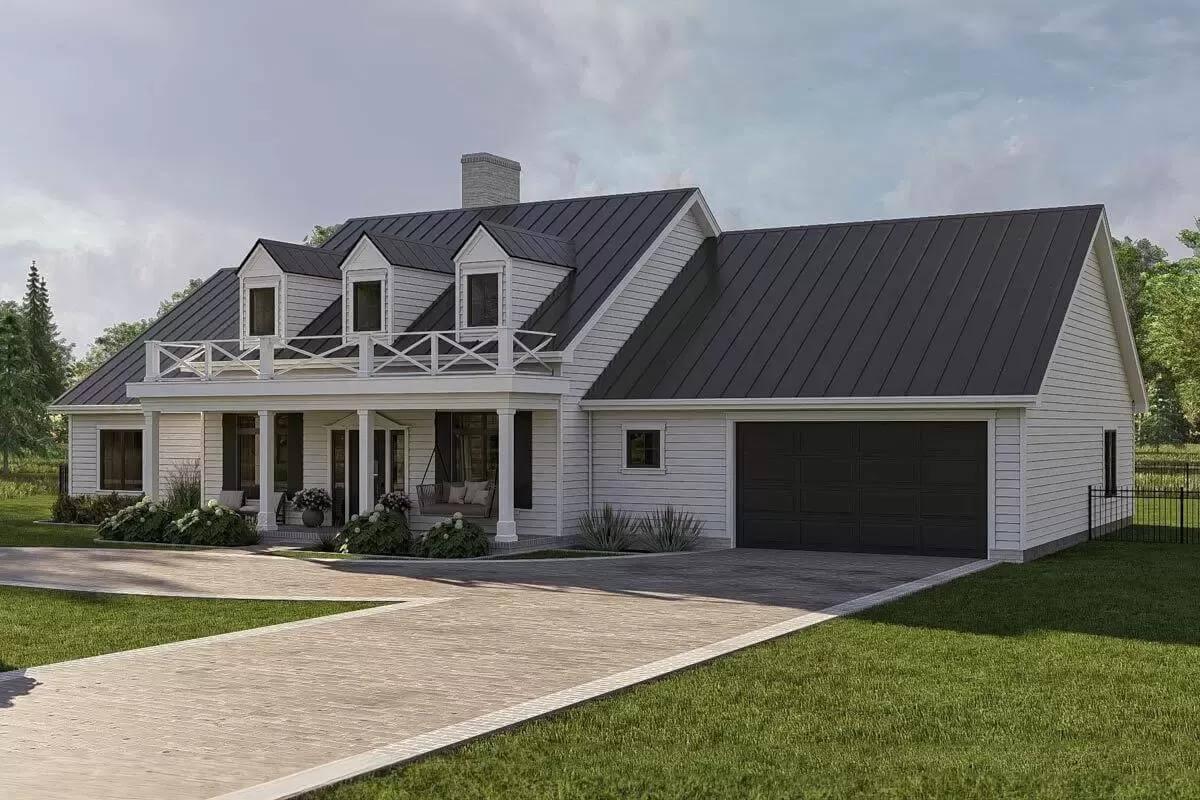
This farmhouse exterior effortlessly blends traditional charm with modern sleekness through its crisply painted white siding and striking metal roof.
Dormer windows add visual interest and enhance the character, complementing the classic porch below. The garage seamlessly integrates into the design, while lush landscaping softens the overall look.
Step into This Farmhouse Entryway with Stylish Black Accents
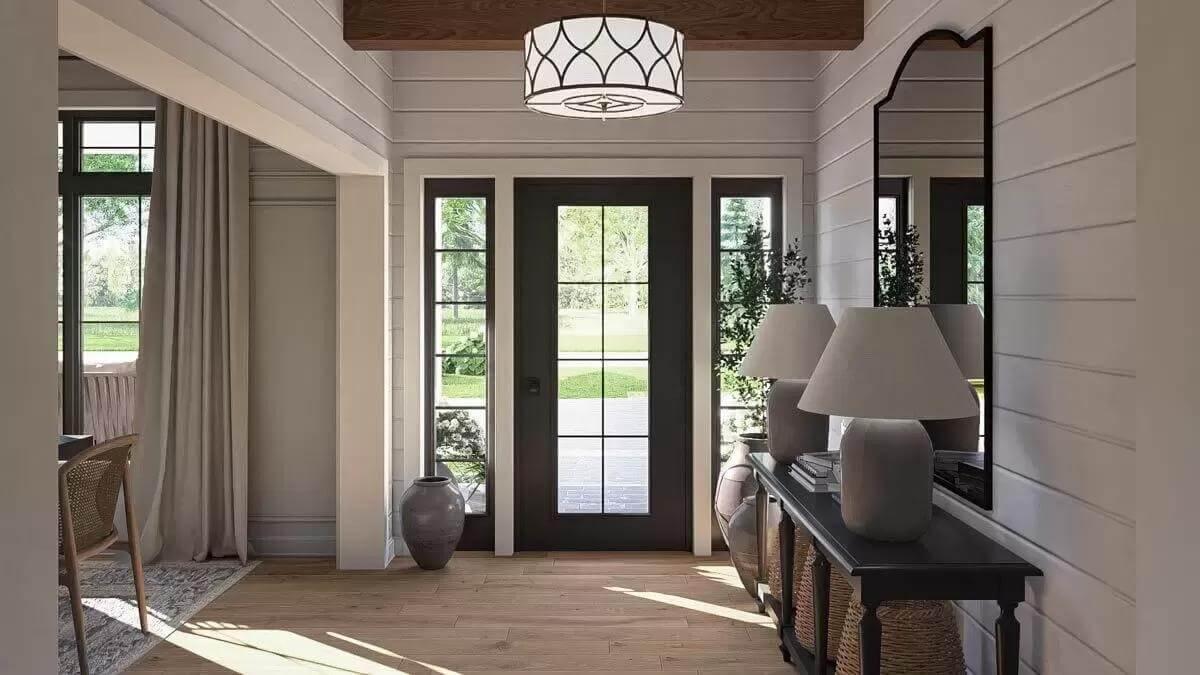
This inviting entryway combines farmhouse warmth with modern touches, featuring a bold black door flanked by tall sidelights that welcome natural light.
Crisp white shiplap walls and a wooden beam overhead create a rustic yet refined atmosphere. A console table with oversized lamps and woven baskets adds both functionality and charm, while a unique pendant light provides a finishing touch.
Dining Room with Wainscoting and Warm Lighting
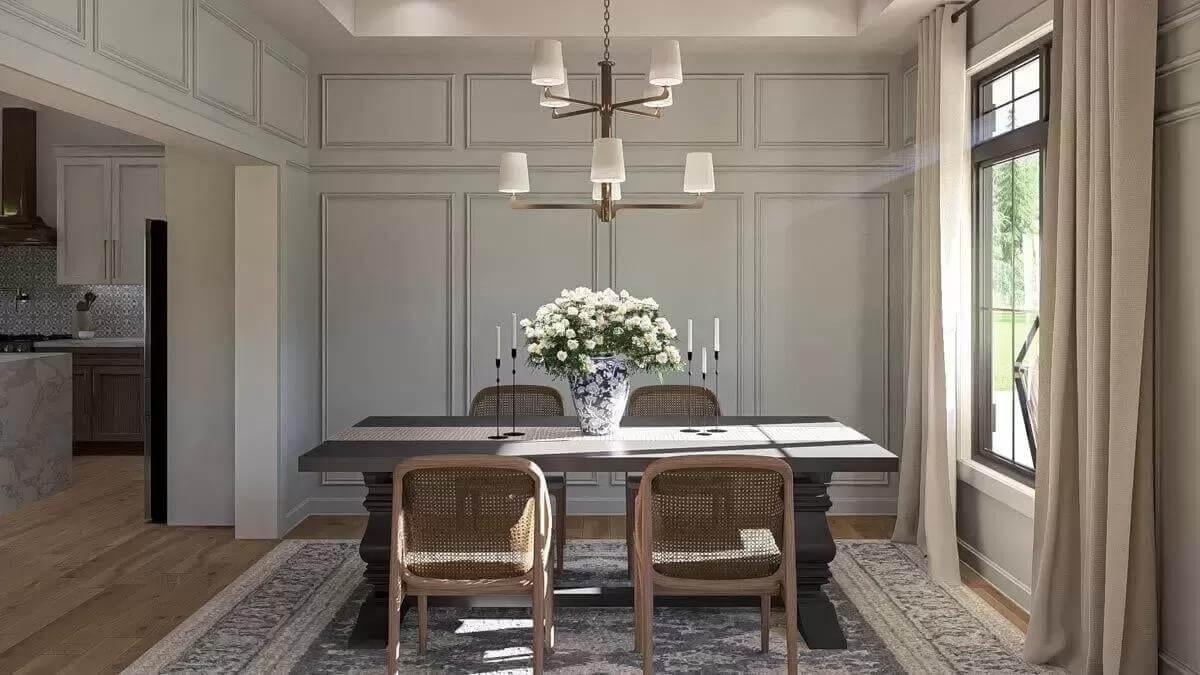
Would you like to save this?
This dining room exudes elegance with its detailed wainscoting and sleek chandelier. Soft drapery frames a large window, allowing natural light to highlight the intricate woodwork and rich textures. A sturdy table with wooden chairs complements the room’s refined aesthetic, while a classic rug ties the space together.
Open Living Spaces with Earthy Tones and Chic Transition Areas
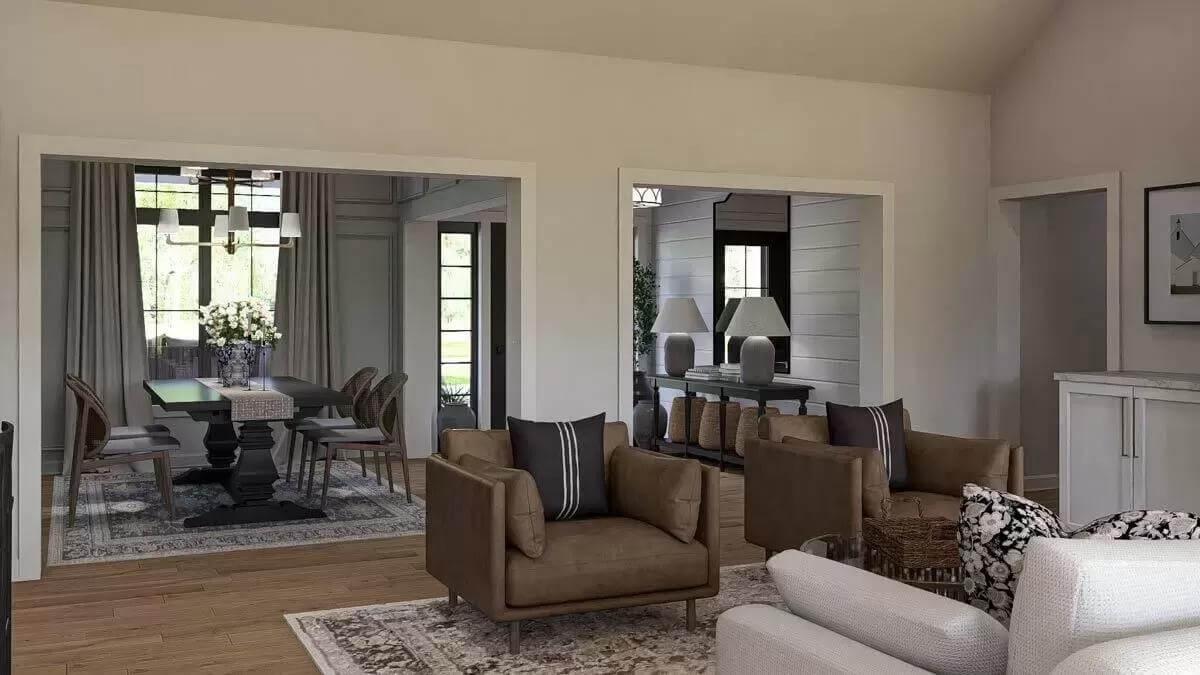
The open-design living room seamlessly transitions into a refined dining area, marked by its elegant dark wood table and soft, neutral drapery.
Earthy tones in the furniture and rugs complement the shiplap walls, adding a sense of grounded warmth. A console table with stylish lamps bridges the space, enhancing the farmhouse’s blend of comfort and sophistication.
Gather by the Fireplace in This Farmhouse Living Room
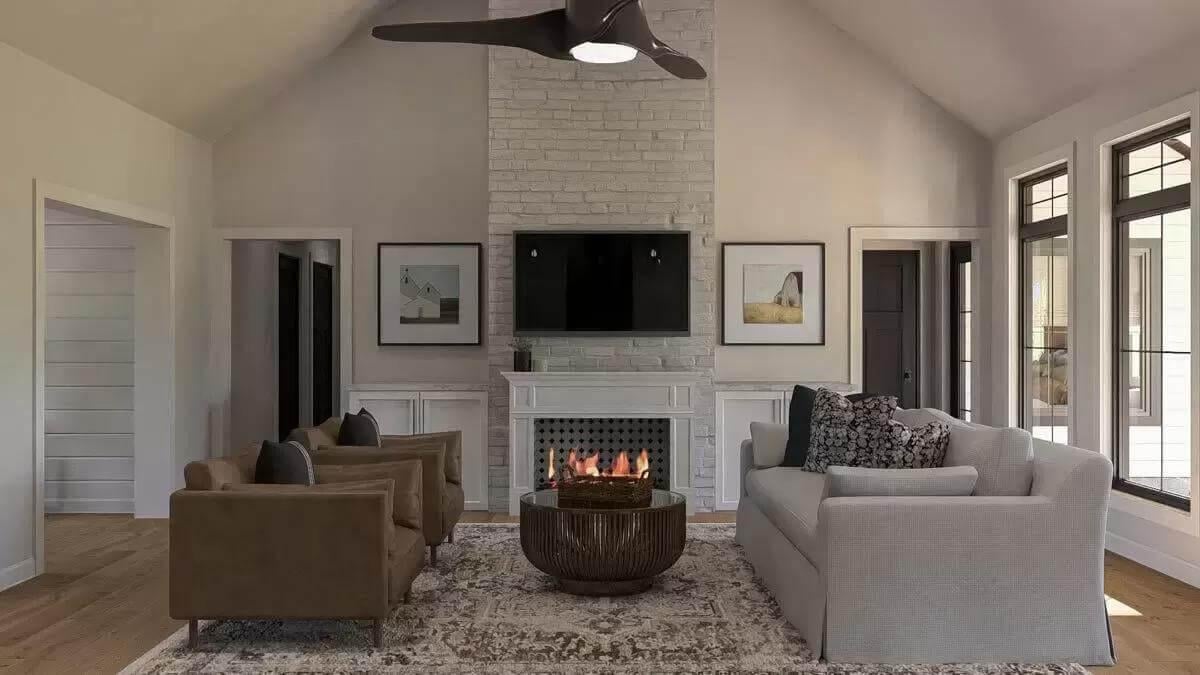
This inviting living room centers around a striking white brick fireplace, seamlessly integrating a built-in TV for modern convenience.
The blend of soft, neutral tones in the furniture creates a harmonious and inviting space, while tall windows flood the room with natural light. The vaulted ceiling adds a sense of spaciousness, completing the relaxed yet refined aesthetic.
Explore This Culinary Hub: Marble Island Meets Geometric Lighting
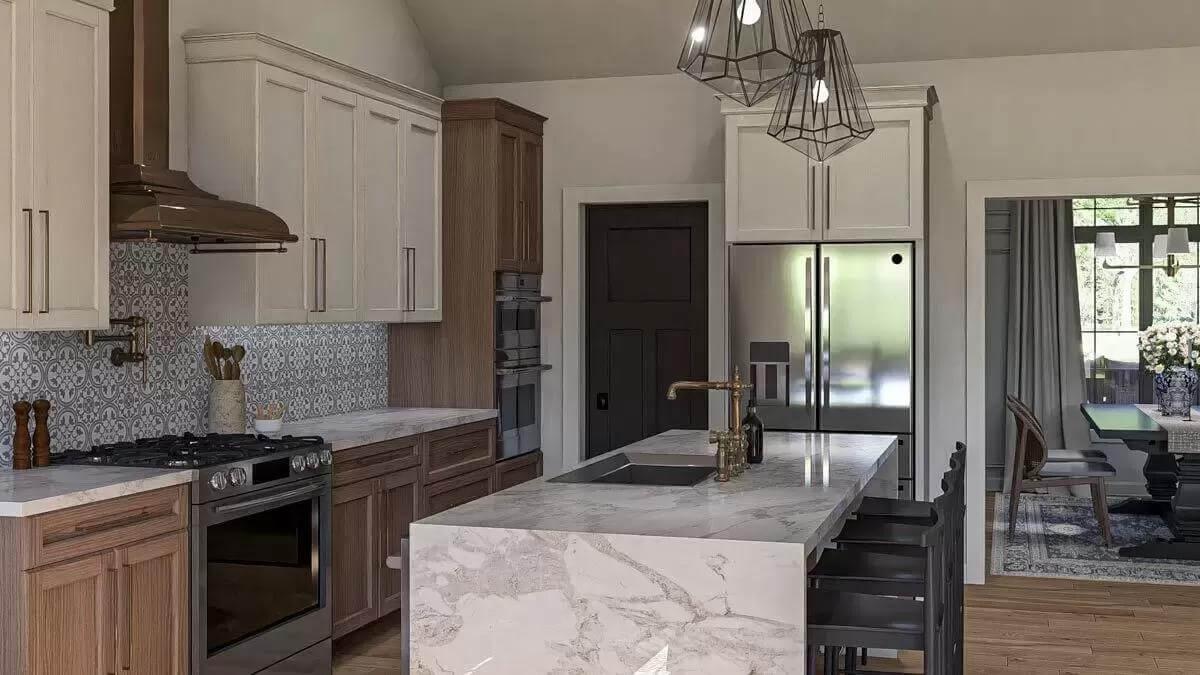
This kitchen artfully combines traditional elements with modern flair, featuring a striking marble island that anchors the space.
Geometric pendant lights add a touch of contemporary style, while rich wood cabinetry introduces warmth and depth. A patterned backsplash ties the design together, offering a fresh twist on classic farmhouse charm.
Dining Room Delight: Bold Pendant Light Adds Some Flavor
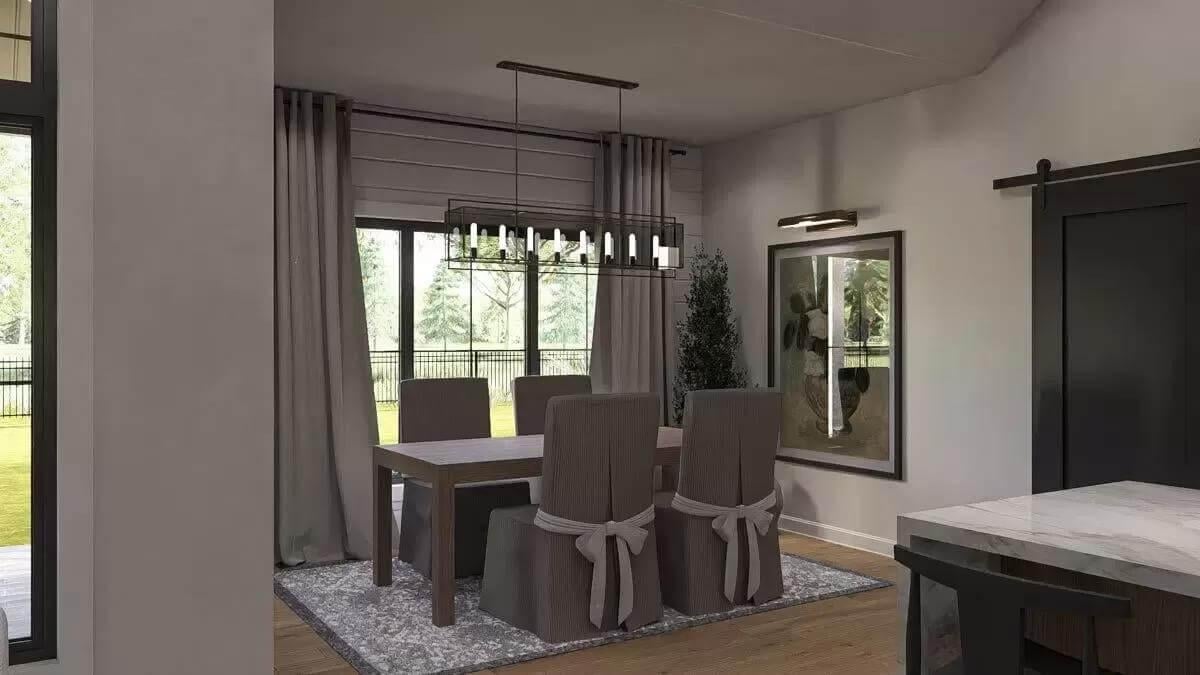
This dining room features earthy tones, complemented by a statement pendant light that introduces a modern edge.
Sleek, dark chairs wrapped with bows provide a sense of elegance, while floor-to-ceiling windows welcome ample natural light. The shiplap wall and adjacent barn door reinforce the farmhouse charm, creating a harmonious and functional space.
Discover the Chair Sashes Paired and Expansive Windows
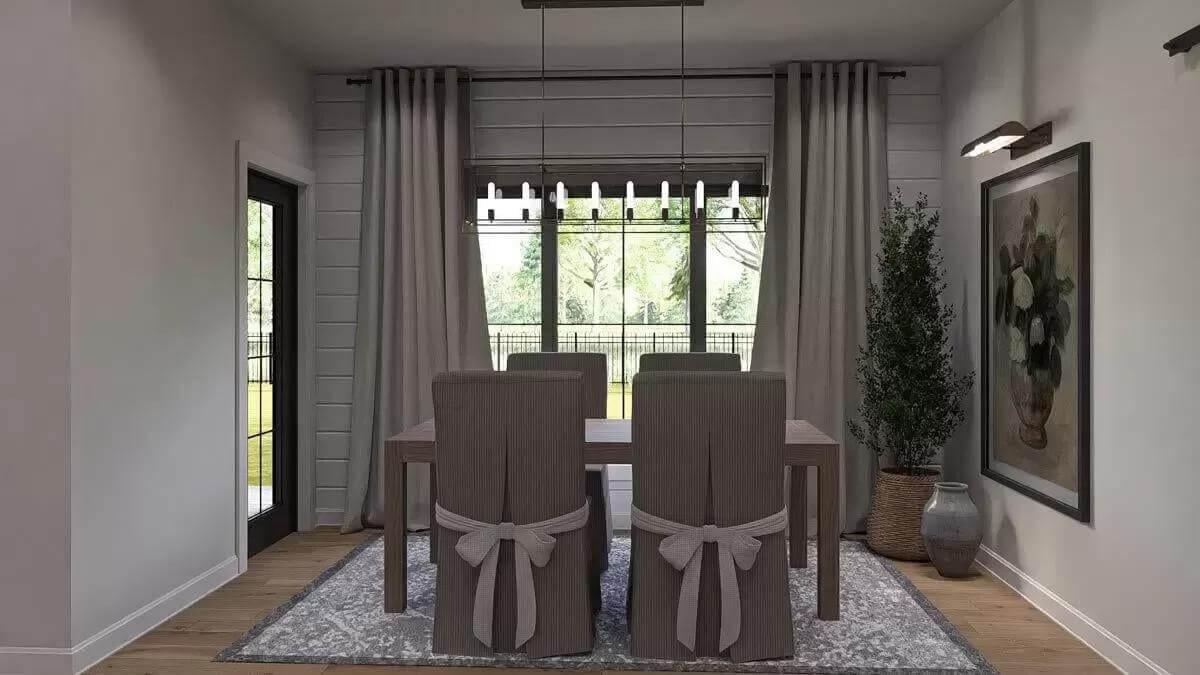
This dining room captivates with elegantly draped chair sashes that add a unique touch to the classic wood table. A linear pendant light casts a contemporary glow above, complemented by expansive windows dressed in soft gray curtains.
A large art piece and potted greenery enhance the serene atmosphere, creating a harmonious blend of style and comfort.
Notice the Ceiling Fan and Layered Textures in This Calm Bedroom
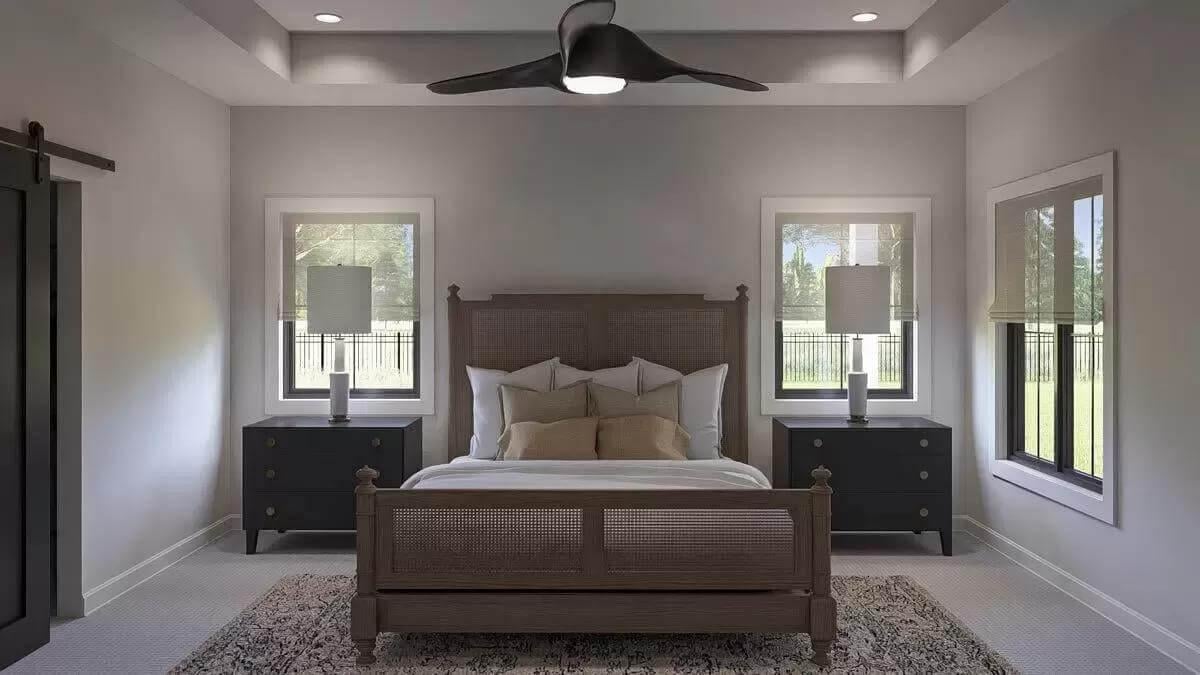
This bedroom embodies simplicity and elegance with its neutral tones and clean lines. The sleek black ceiling fan adds a modern touch, contrasting with the woven texture of the wooden bed.
Dual nightstands with matching lamps frame the bed, creating symmetry, while the large windows invite natural light and connect the room to the outdoors.
Discover the Farmhouse Bedroom with Built-in Coffee Bar
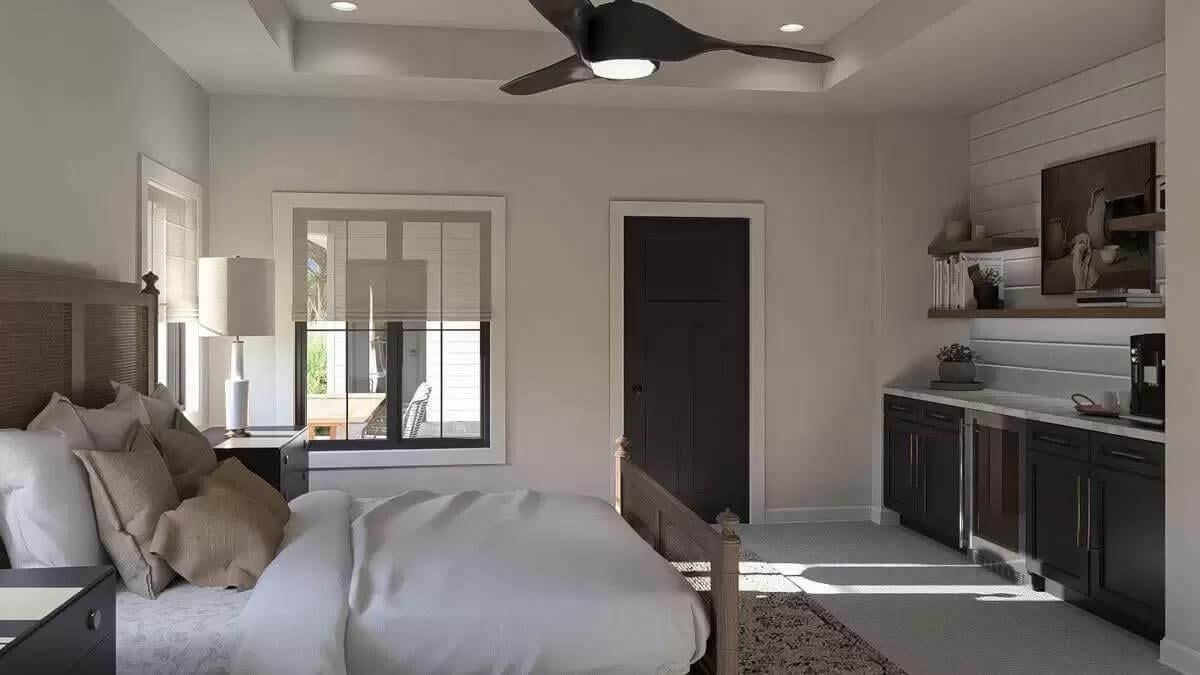
This serene bedroom features a built-in coffee bar, blending convenience with relaxation. Soft, neutral tones and layered textures create an inviting atmosphere, highlighted by a sleek ceiling fan above. Large windows fill the space with natural light, connecting the room to the outdoor view and enhancing its tranquil ambiance.
Marble Vanity and Chevron Details in This Bathroom
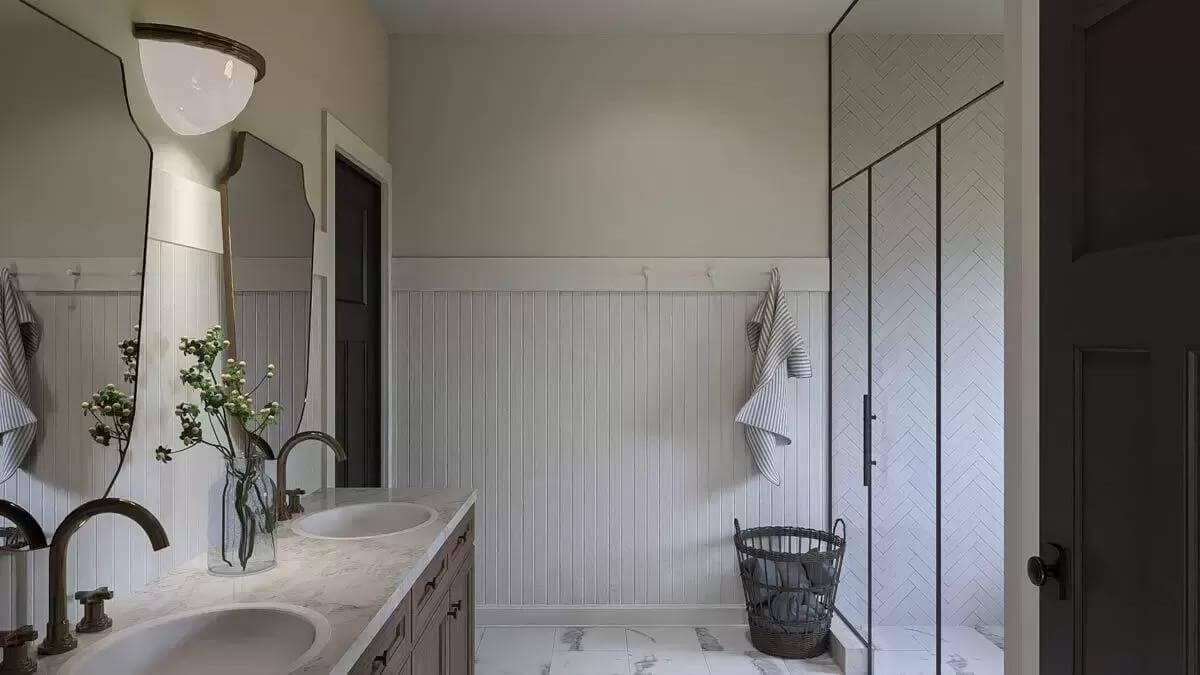
🔥 Create Your Own Magical Home and Room Makeover
Upload a photo and generate before & after designs instantly.
ZERO designs skills needed. 61,700 happy users!
👉 Try the AI design tool here
This bathroom combines functionality with style, showcasing a marble vanity with twin sinks and sleek bronze fixtures.
The chevron-patterned shower wall adds a touch of modern flair, contrasting beautifully with the classic beadboard wainscoting. Subtle lighting and delicate floral accents enhance the serene and sophisticated atmosphere.
Walk-In Shower Featuring a Freestanding Tub
This bathroom captures a serene retreat with its freestanding tub set within a sleek glass-enclosed shower. The chevron tile walls add subtle texture, complementing the minimalist elegance of the space. A window above provides natural light, enhancing the tranquil ambiance.
Classic Double Vanity Meets Trendy Mirrors in This Bathroom
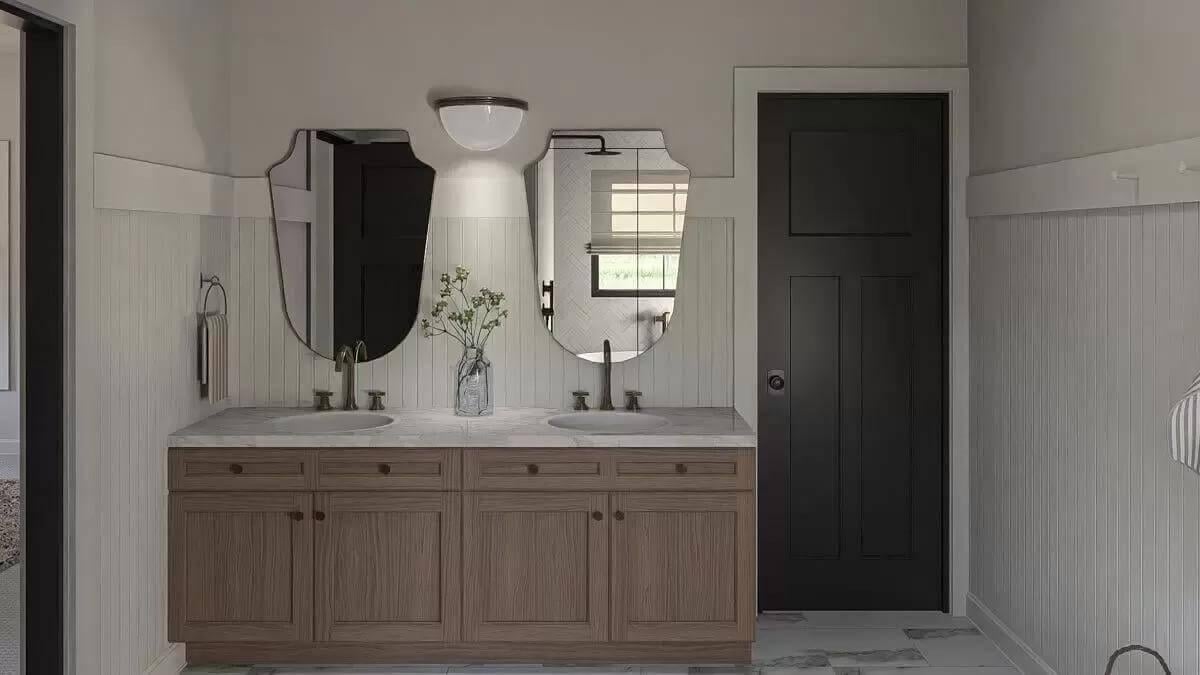
This bathroom combines classic and contemporary design elements, featuring a double vanity with warm wood cabinetry. Distinctive mirrors add character, while the beadboard wainscoting pays homage to traditional aesthetics. A sleek black door and understated lighting complete the look, enhancing the room’s elegant simplicity.
Classic Farmhouse Rear View with a Peaceful Porch Retreat
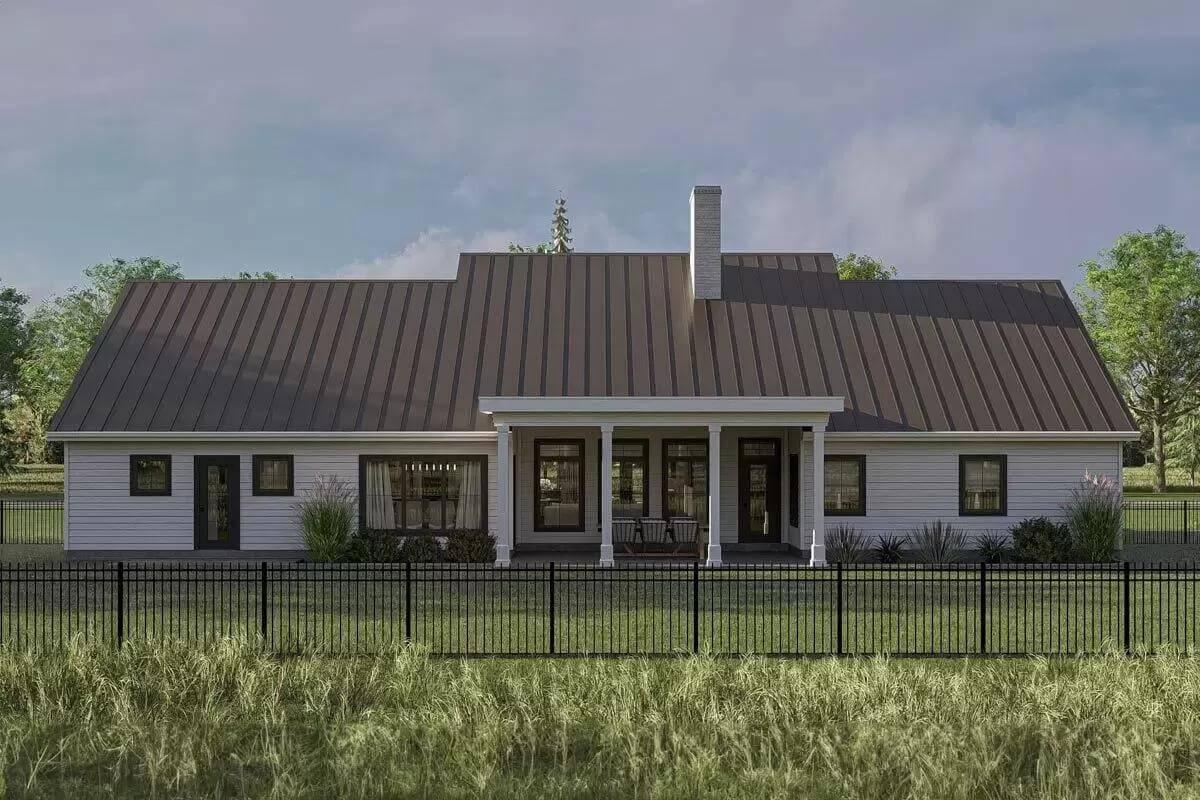
This farmhouse presents a clean and inviting rear facade, highlighted by a sturdy metal roof that exudes durability.
The covered porch offers a serene spot to enjoy quiet mornings, framed by symmetrical windows that bring balance to the design. White siding pairs with simple landscaping, creating a harmonious connection to its natural surroundings.
Source: Architectural Designs – Plan 623416DJ

