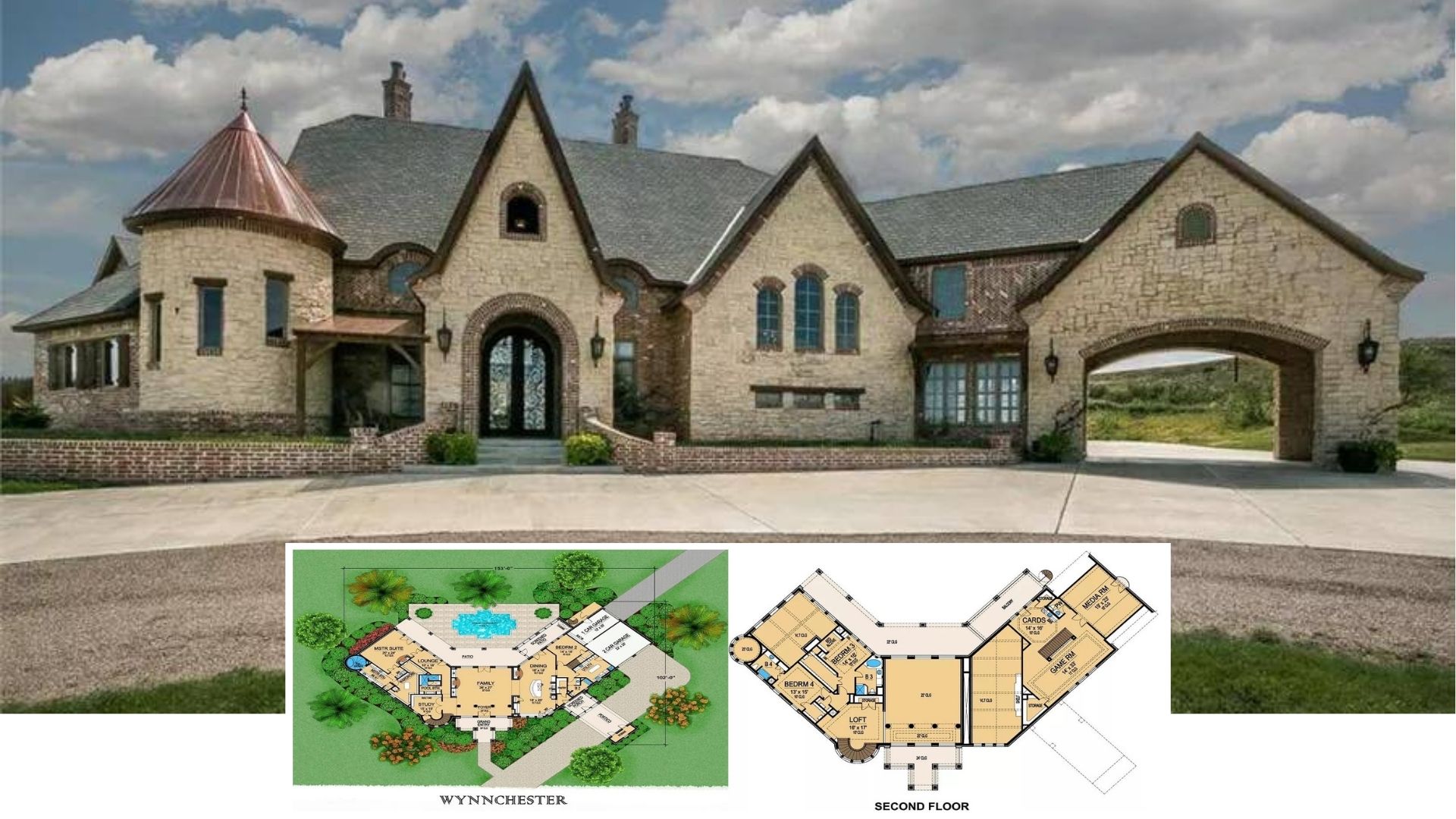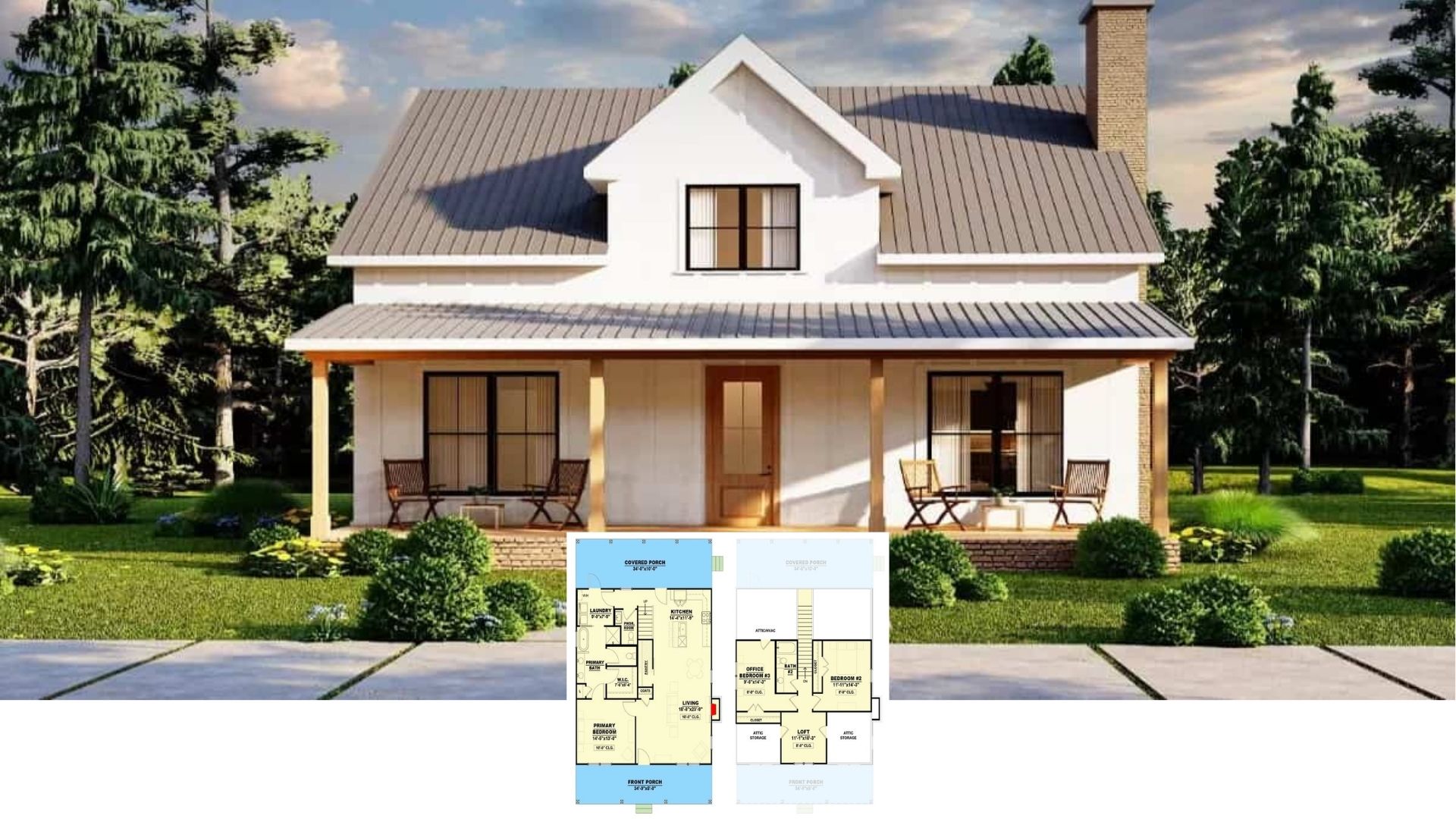Table of Contents
Show
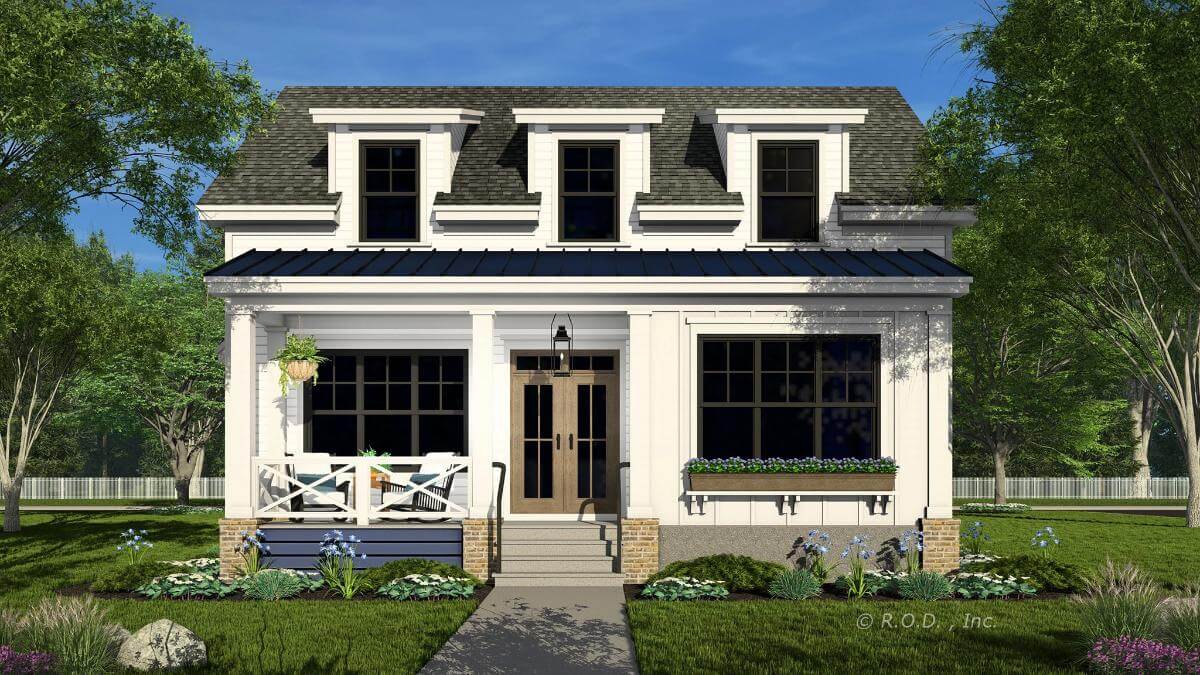
Specifications
- Sq. Ft.: 2,230
- Bedrooms: 3
- Bathrooms: 3
- Stories: 2
The Floor Plan
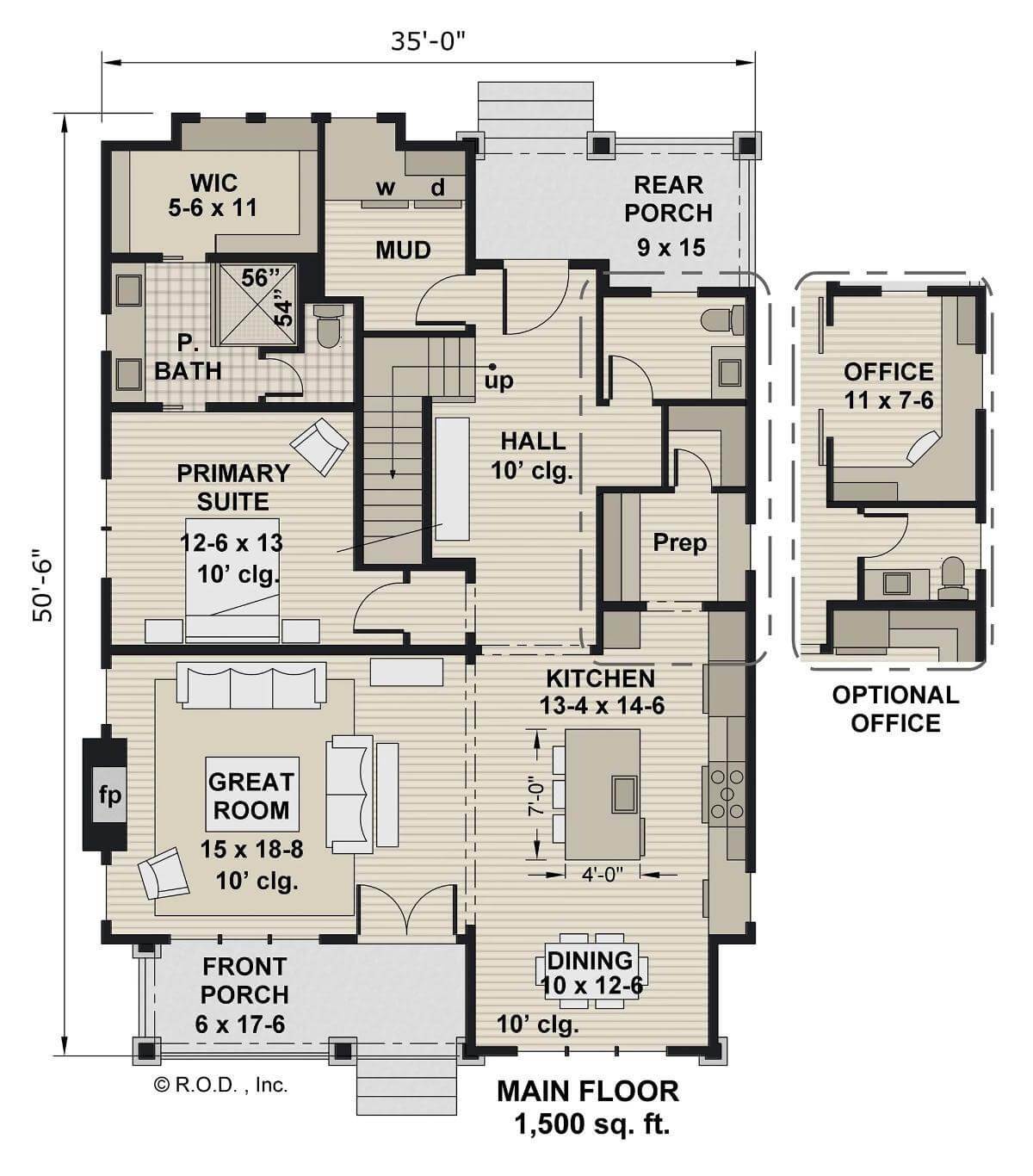
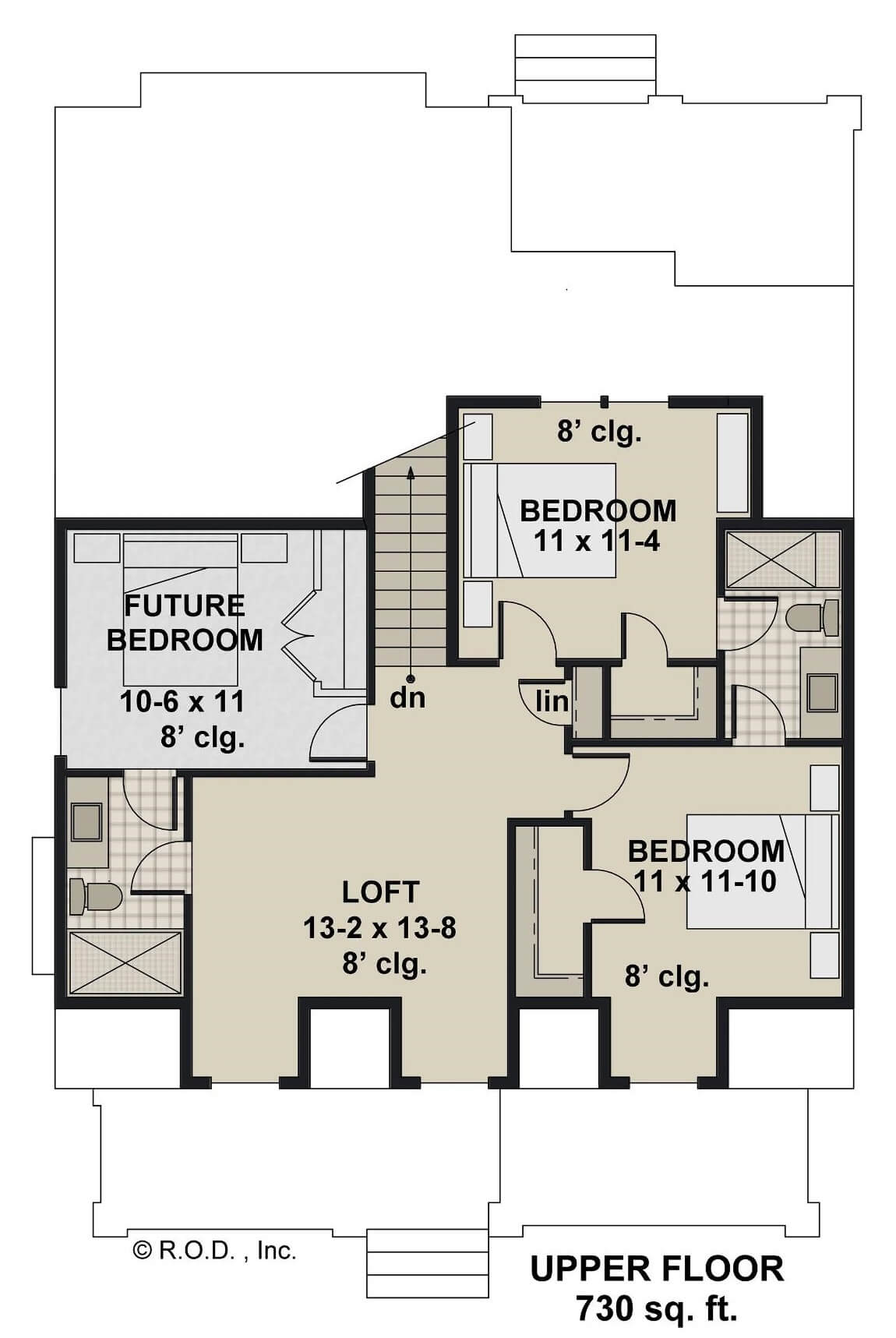
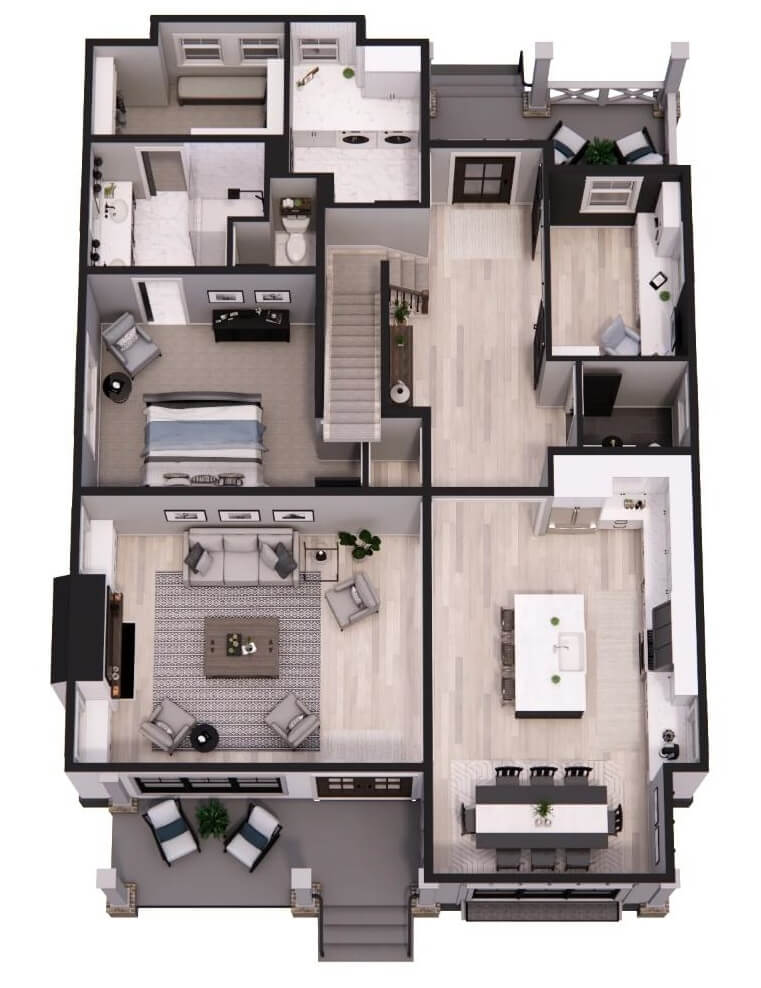
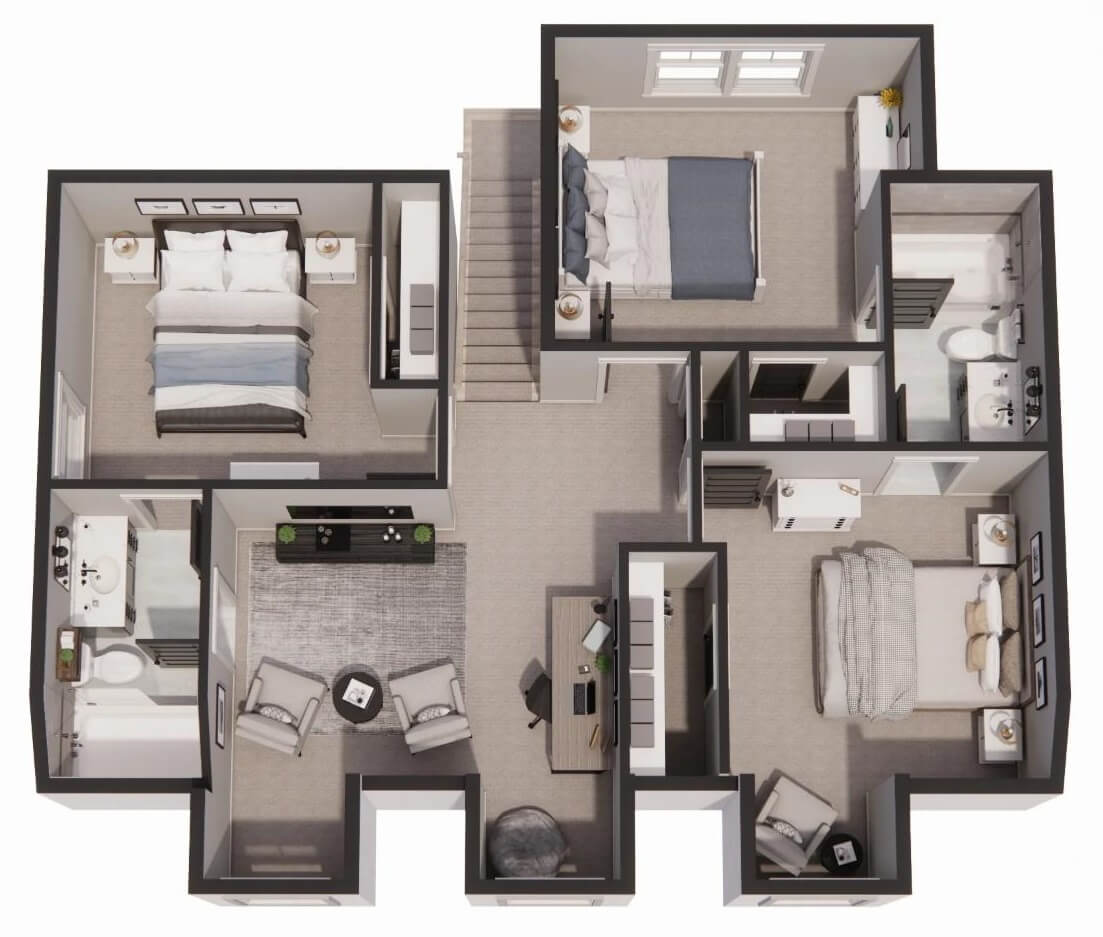
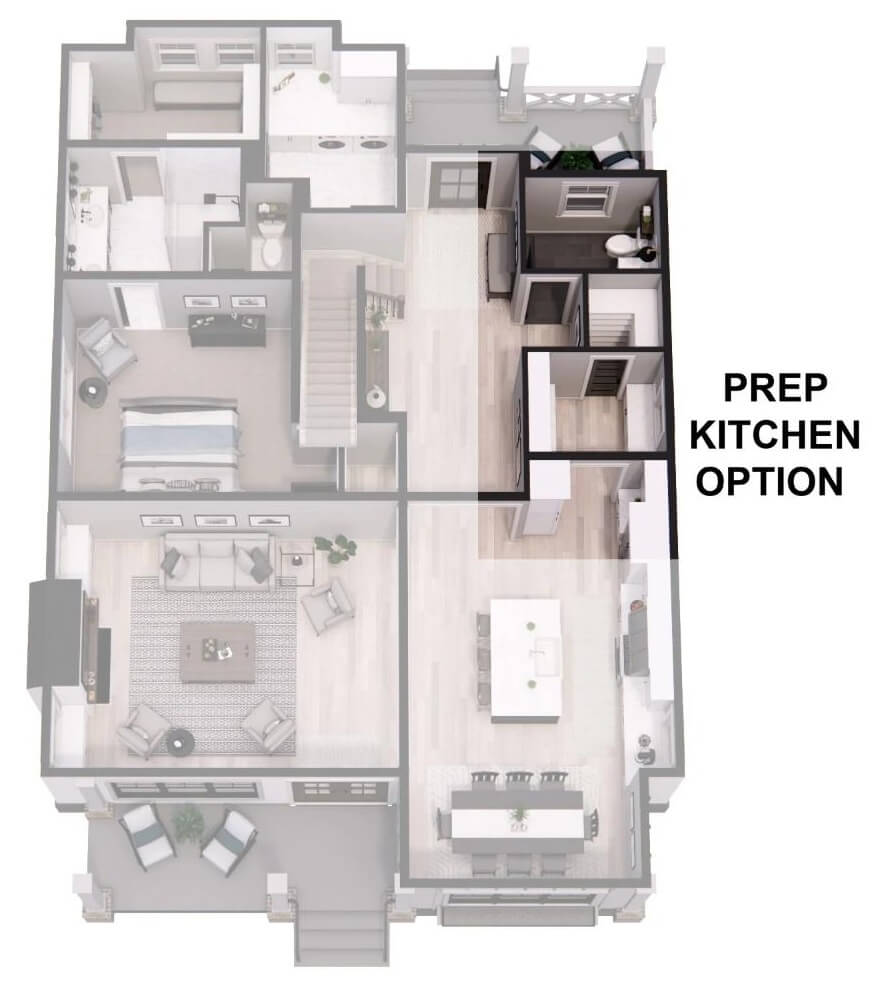
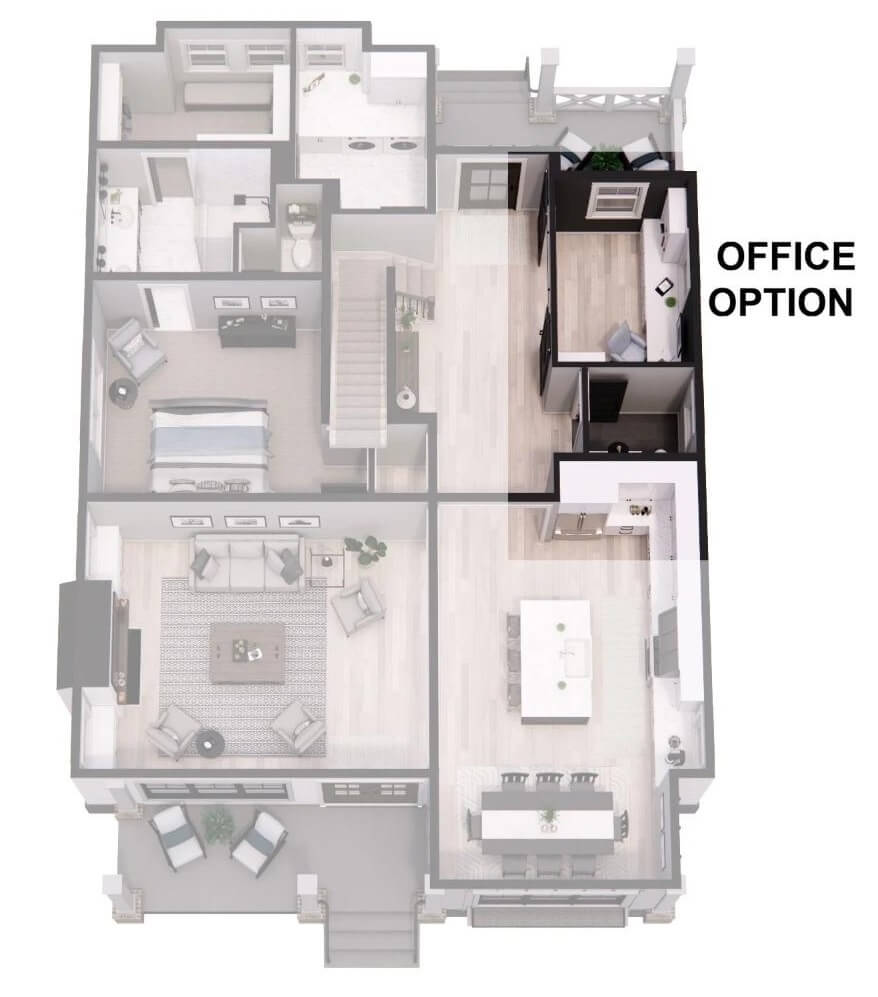
Photos

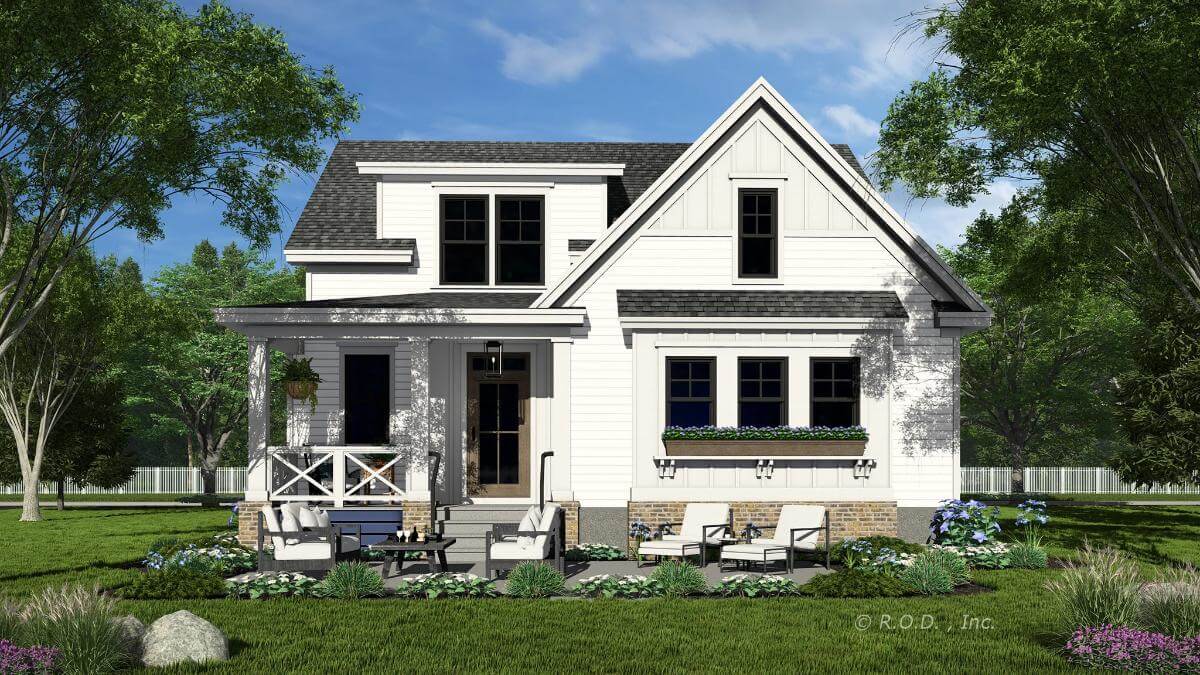
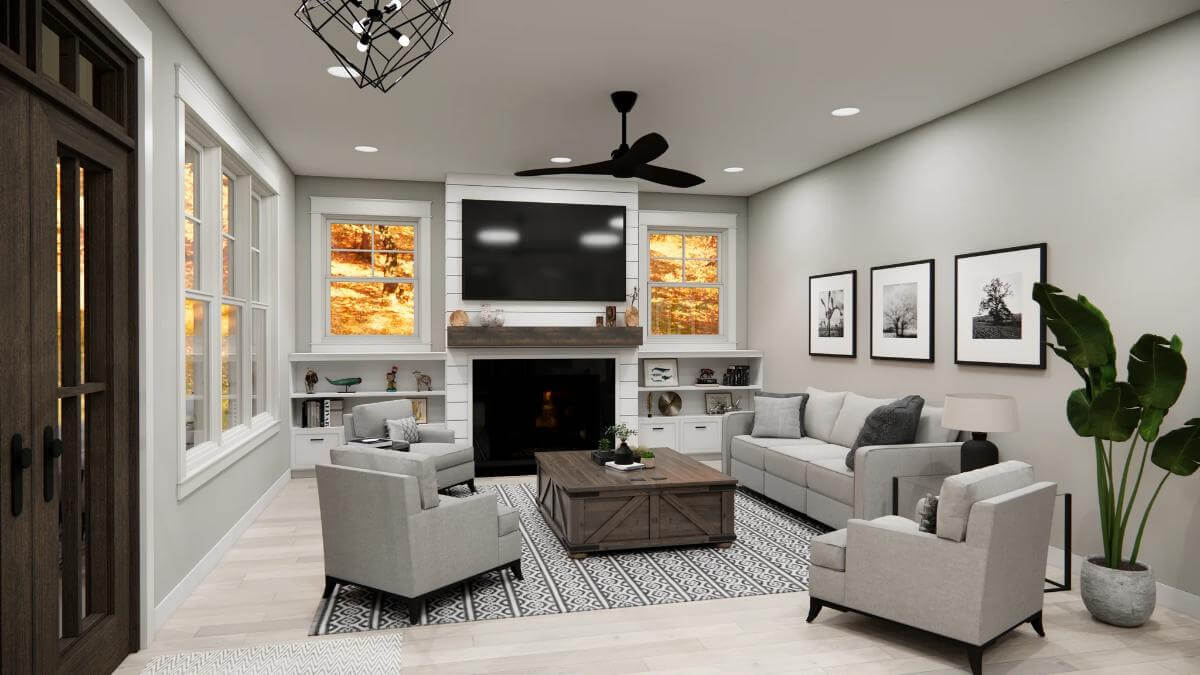











Details
Vertical and horizontal siding, metal roof accents, brick base pillars, and a welcoming front porch topped by three shed dormers give this 3-bedroom modern farmhouse an exquisite curb appeal.
Inside, an open floor plan seamlessly connects the great room, kitchen, and dining area. There’s a fireplace for a warm atmosphere and large windows bathe the area with abundant sunlight. The kitchen comes with a breakfast island and a roomy prep kitchen that can easily converted into a home office.
The primary suite is privately tucked on the home’s rear. It has a 4-fixture bath and a walk-in closet.
Upstairs, two more bedrooms are located along with a flexible loft and a future guest room.
Pin It!

Royal Oaks Design Plan CL-24-010-1-pdf


