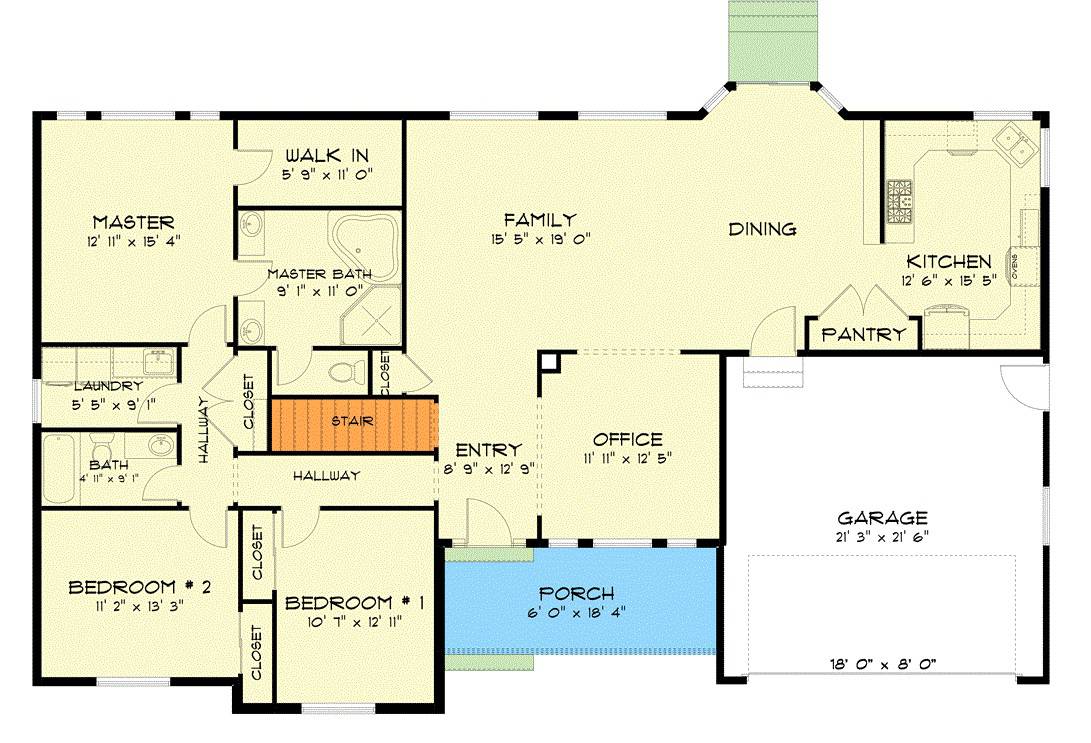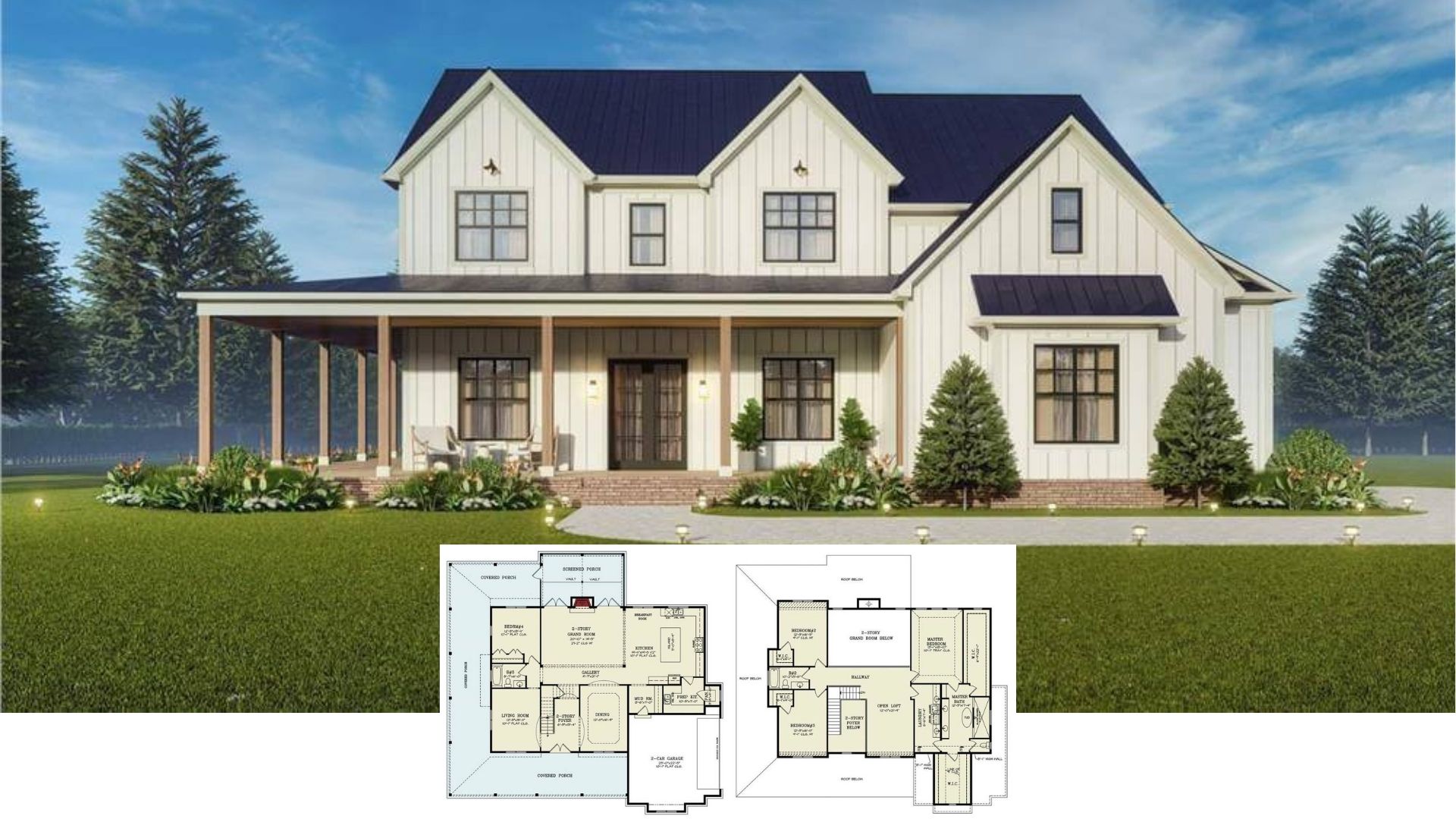Welcome to this delightful Craftsman-style bungalow, where comfort meets classic design. Spanning a 2,049 square footage generous layout, it offers three to five bedrooms, two to three bathrooms, and a thoughtfully designed main floor that effortlessly balances functionality and warmth: the wide front porch and seamless flow between the family room, dining area, and kitchen.
Take In This Craftsman Bungalow with Its Inviting Front Porch

Would you like to save this?
This home exemplifies the timeless Craftsman style, renowned for its handcrafted aesthetics and attention to detail. The design celebrates tradition with its characteristic blend of stonework and siding, a gabled roof, and an inviting porch. It enhances curb appeal, making it an ideal sanctuary for family living. Dive into the heart of this home, where each space is perfectly planned for relaxation and entertainment.
Explore the Smart Layout of This Craftsman Bungalow’s Main Floor

This floor plan features a thoughtfully designed Craftsman layout emphasizing functionality and flow. The spacious family room opens into a dining area, seamlessly connected to the kitchen and pantry. With three bedrooms, including a master suite with a walk-in closet and separate office space, this design accommodates relaxation and productivity, all centered around a welcoming front porch.
Source: Architectural Designs – Plan 61445UT
Delve into the Thoughtful Basement Layout with an Expansive Family Area

🔥 Create Your Own Magical Home and Room Makeover
Upload a photo and generate before & after designs instantly.
ZERO designs skills needed. 61,700 happy users!
👉 Try the AI design tool here
This basement floor plan reveals a spacious family room that is ideal for gatherings and entertainment, connected to a versatile office space that is perfect for productivity. The layout includes two cozy bedrooms, a bath, and abundant storage with two closets, enhancing functionality. The mechanical and cold rooms offer practical solutions for household management, reflecting the Craftsman home’s emphasis on clever design.
Source: Architectural Designs – Plan 61445UT
Appreciate the Subtle Details of This Craftsman Front Elevation

This Craftsman-style home features a classic facade with clean lines and a welcoming front porch. The light-colored brick and siding create a harmonious look, enhanced by neatly trimmed hedges and lavender plants. The sloped roof seamlessly blends with the landscape, adding a touch of elegance to this thoughtfully designed abode.
Clean and Simple Lines of This Back Elevation

This rear view of the Craftsman bungalow emphasizes its minimalist charm with a low-pitched roof and streamlined facade. The spacious patio offers an ideal outdoor retreat, flanked by modest landscaping that maintains an open, airy feel. Large windows ensure natural light floods the interior, creating a seamless connection between indoor and outdoor spaces.
Large Driveway Leading to This Craftsman Bungalow’s Welcoming Front Porch

This Craftsman-style bungalow presents a broad driveway that complements its spacious double garage, offering practicality and ease of access. The light-toned facade, featuring a blend of stonework and siding, provides a crisp, clean look that harmonizes with the lush greenery and vibrant flowers. The inviting front porch adds a personal touch, perfect for enjoying the serene surroundings.
Notice the Geometric Rug in This Light-Filled Living Room

Would you like to save this?
This living room exudes a modern touch with sleek furniture and expansive windows, inviting copious natural light. The geometric patterned rug anchors the space, adding a distinctive visual element contrasting with the smooth textures of the gray sofa and green armchairs. A contemporary chandelier adds a playful touch overhead, mirroring the clean lines and simplicity of the room’s aesthetic.
Expansive Light-Filled Open Living Area

This open-concept living space features soft green armchairs and a curved gray sofa for a modern yet comfortable seating area. The room flows seamlessly into the dining and kitchen areas, illuminated by large windows that invite abundant natural light.
Don’t Miss the Pendant Lighting Adding Flair to This Dining Area

This open dining area blends functionality with elegance, featuring a row of striking pendant lights illuminating the space. Clean lines and a minimalist setup define the room, with white dining chairs surrounding a sleek table. The adjacent kitchen, highlighted by subtle blue cabinetry, offers a seamless connection for everyday meals and entertaining.
Wow, Check Out These Blue Cabinets in the Kitchen

This kitchen exudes charm with its striking blue cabinets that add a splash of color against the soft white walls and countertops. The pendant lights above the island provide a modern touch, while the clean lines of the cabinetry maintain a timeless appeal. Natural light floods through the window, enhancing the warm tones of the light wood flooring and creating a welcoming atmosphere.
Explore This Home Office with Its Chic Minimalist Touch

This home office offers a contemporary vibe with sleek wooden furnishings and neatly organized decor. The geometric pendant lighting adds a dynamic element, complemented by a series of city-themed artworks that create a worldly atmosphere. Large windows with shutters provide ample natural light, connecting the workspace with the open living areas.
Maximize Comfort and Function with Smart Bedroom Layout

The layout maximizes space while offering side table storage options that keep the bedroom organized. Thoughtful furniture placement creates a balanced feel, with easy access to essentials. The design ensures comfort and functionality without overcrowding the room.
Spot the Vertical Stripes Adding Depth to This Minimalist Bedroom

This bedroom features a striking modern design with vertical stripe wall accents that add dimension and interest. The deep blue bedding contrasts with the light, airy curtains, and walls, creating a serene and stylish atmosphere. Minimalist pendant lights and simple side tables complete the look, highlighting the room’s clean lines and thoughtful decor.
Check Out the Geometric Partition in This Spacious Living Area

This living space embraces a modern aesthetic, highlighted by a distinctive geometric partition that subtly divides the area. The room features sleek, modular gray seating paired with a trio of minimalist wooden tables set atop a bold geometric rug. Large windows draped with sheer curtains invite ample natural light, creating an open, airy ambiance that flows seamlessly into the dining space.
Spot the Neat Game Table in This Entertainment Space

🔥 Create Your Own Magical Home and Room Makeover
Upload a photo and generate before & after designs instantly.
ZERO designs skills needed. 61,700 happy users!
👉 Try the AI design tool here
This entertainment room exudes a modern vibe, with a minimalist game table positioned as the focal point. The neutral walls and carpeting provide a calm backdrop, while the large windows, dressed in layered sheer curtains, allow soft light to filter through. A cozy seating area with a wooden table is perfect for socializing or board games, balancing style with function.
Source: Architectural Designs – Plan 61445UT






