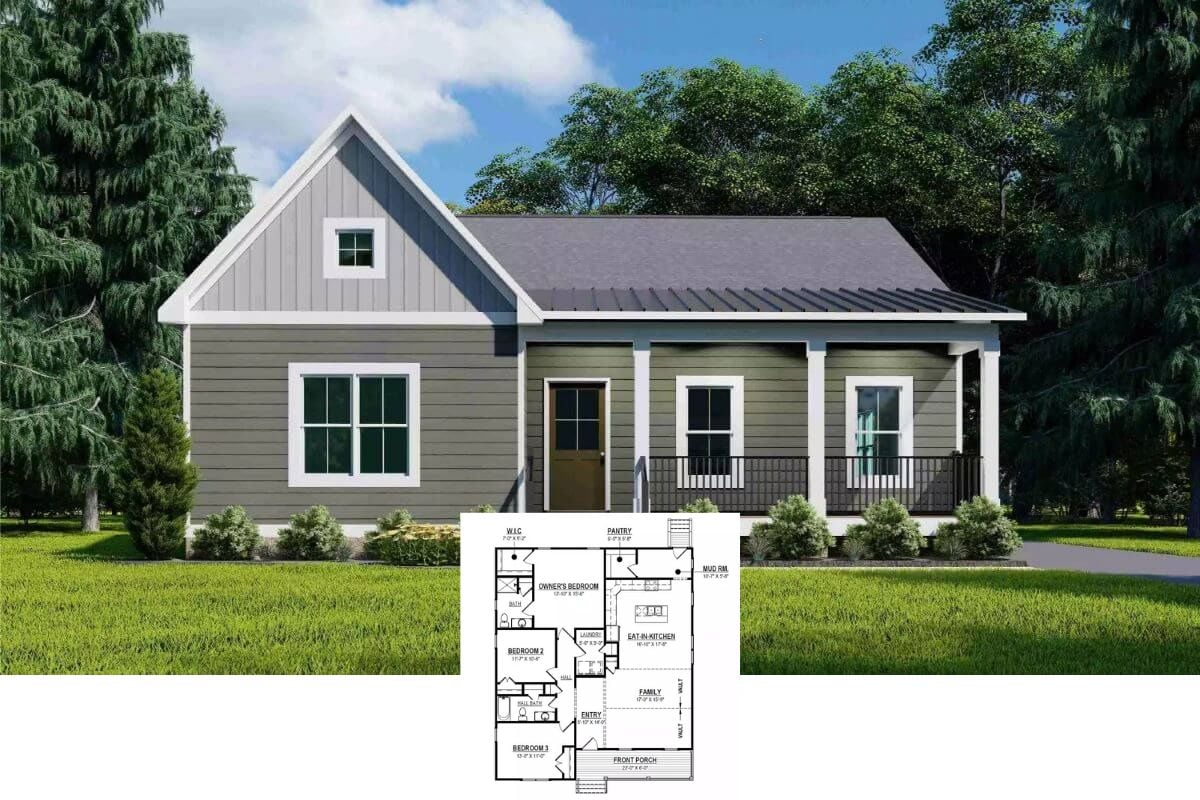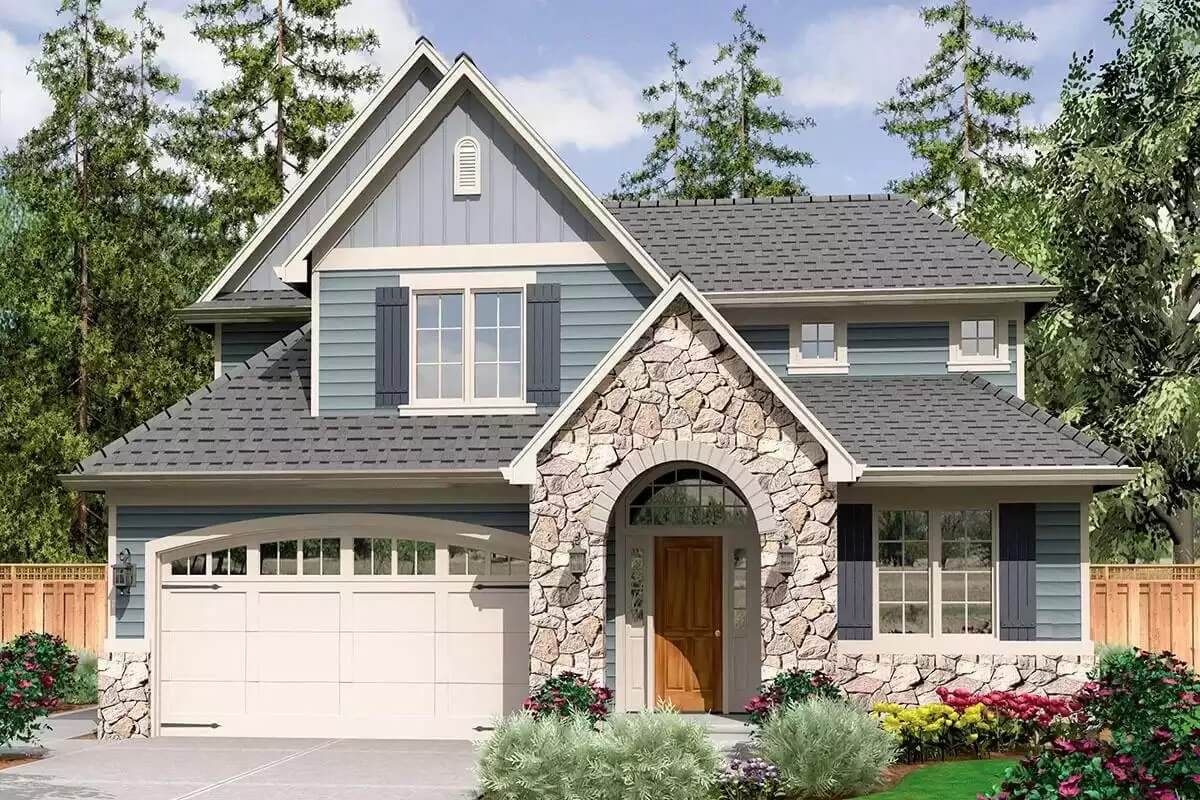
Would you like to save this?
Specifications
- Sq. Ft.: 1,988
- Bedrooms: 3
- Bathrooms: 2.5
- Stories: 1.5
- Garage: 2
Main Level Floor Plan
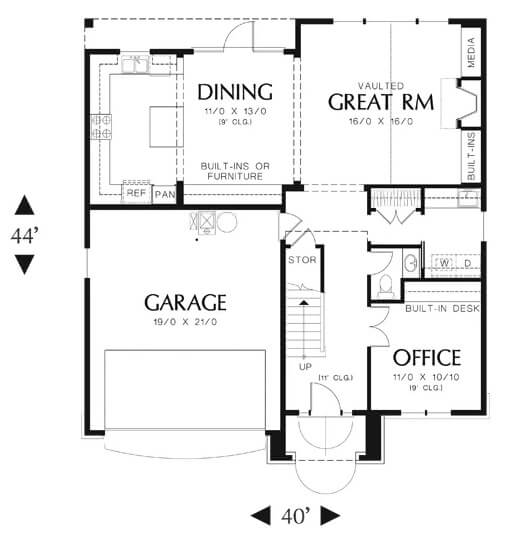
Second Level Floor Plan
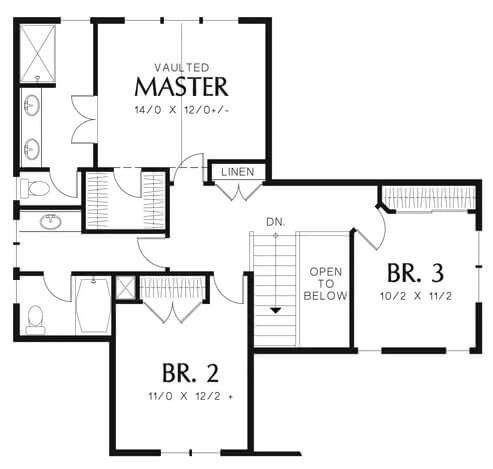
🔥 Create Your Own Magical Home and Room Makeover
Upload a photo and generate before & after designs instantly.
ZERO designs skills needed. 61,700 happy users!
👉 Try the AI design tool here
Rear View
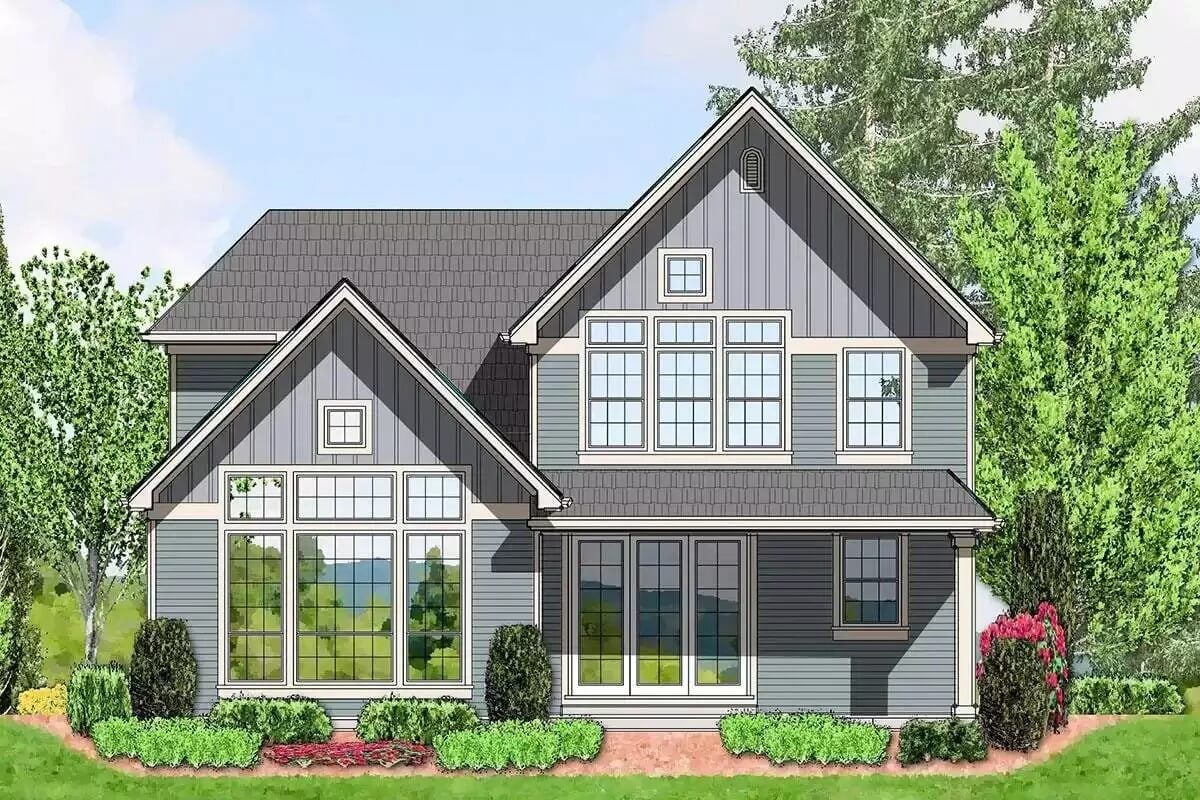
Details
A harmonious blend of stone and siding lends this home a timeless, cottage-like appeal. The front entry sits under an elegant stone arch, creating a welcoming focal point for visitors.
As you step inside, a foyer with a convenient storage nook and an adjacent staircase greets you. It ushers you into an open-concept great room and dining area, where built-ins and a vaulted ceiling add dimension and style. Nearby, the kitchen’s central island provides ample workspace, with easy access to the dining area for seamless entertaining.
Tucked on the same level, an office—complete with a built-in desk—offers quiet workspace or optional guest accommodations. A laundry and powder room lie just off the hall, while the garage provides direct access for efficient unloading of groceries and supplies.
Upstairs, a vaulted primary suite features a private bathroom and generous closet space. Two additional bedrooms are located down the hall, sharing a 3-fixture bathroom. A portion of the staircase is open below, allowing light to flow throughout both levels.
Pin It!
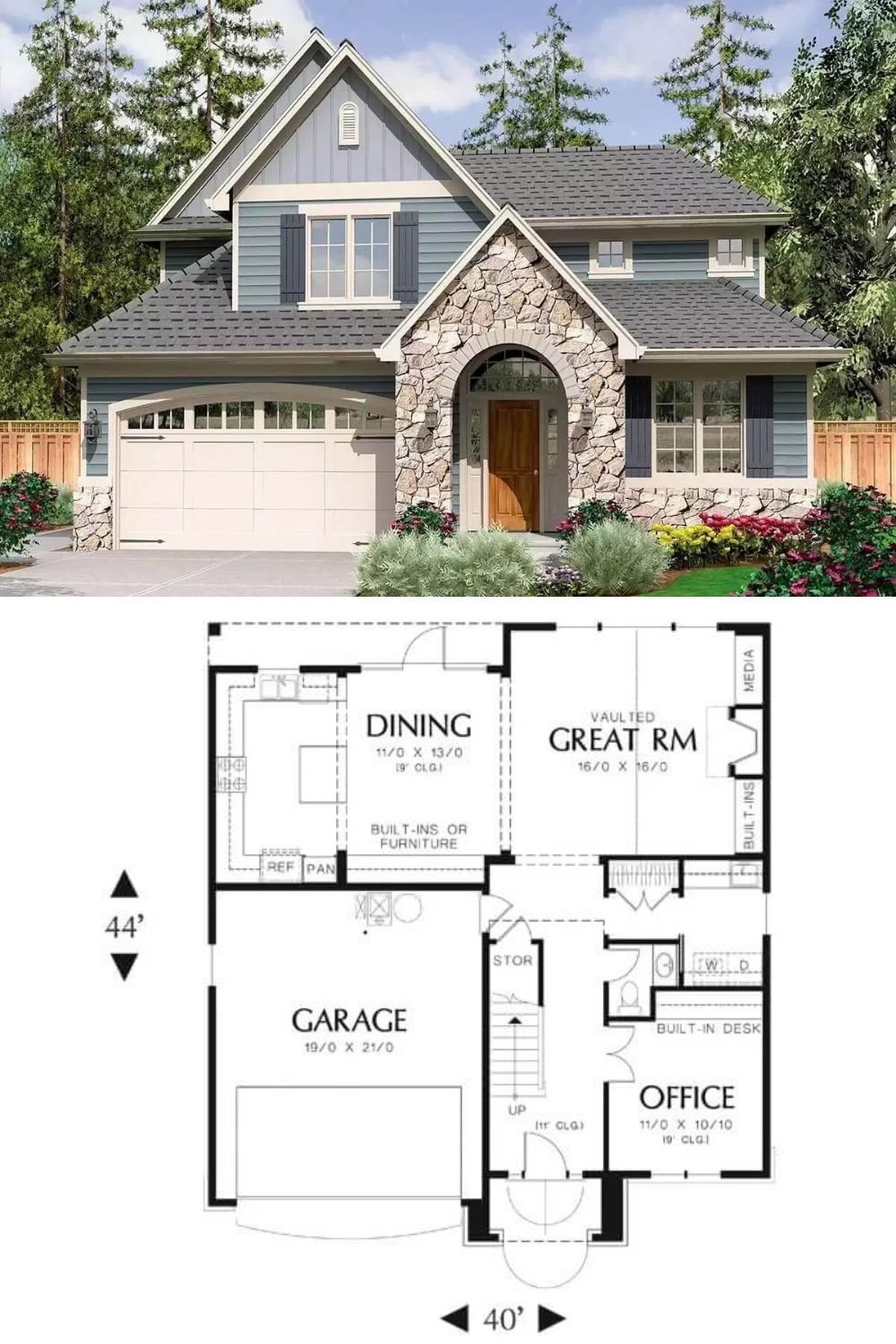
The House Designers Plan THD-6398



